
12 minute read
Wagstaff Case Studies (p.31-45
NEURODIVERSITY
This heightened sensitivity to how different people see the world means that we must carefully consider how colours are used, particularly contrasting tones that affect some people’s concentration. This feeds into a project’s graphics and wayfinding strategy, and challenges us to think more creatively not just about colour but about how maps and symbols are used. Designers also have a responsibility to the individual and how they interact with spaces, often intensely social atmosphere is likely to be overwhelming for prospective recruits with anxiety or a neurological condition, meaning that working in a conventional workplace is not an option for them.
Advertisement
By providing an alternative way of experiencing the office, giving a choice of how to move around the building, and quiet zones where they could work in silence. The choice between open and closed spaces – and informed design decisions – could unlock huge potential and make better spaces for everyone. This new understanding allows us to design spaces that promote good mental health while still being exciting spaces to use.
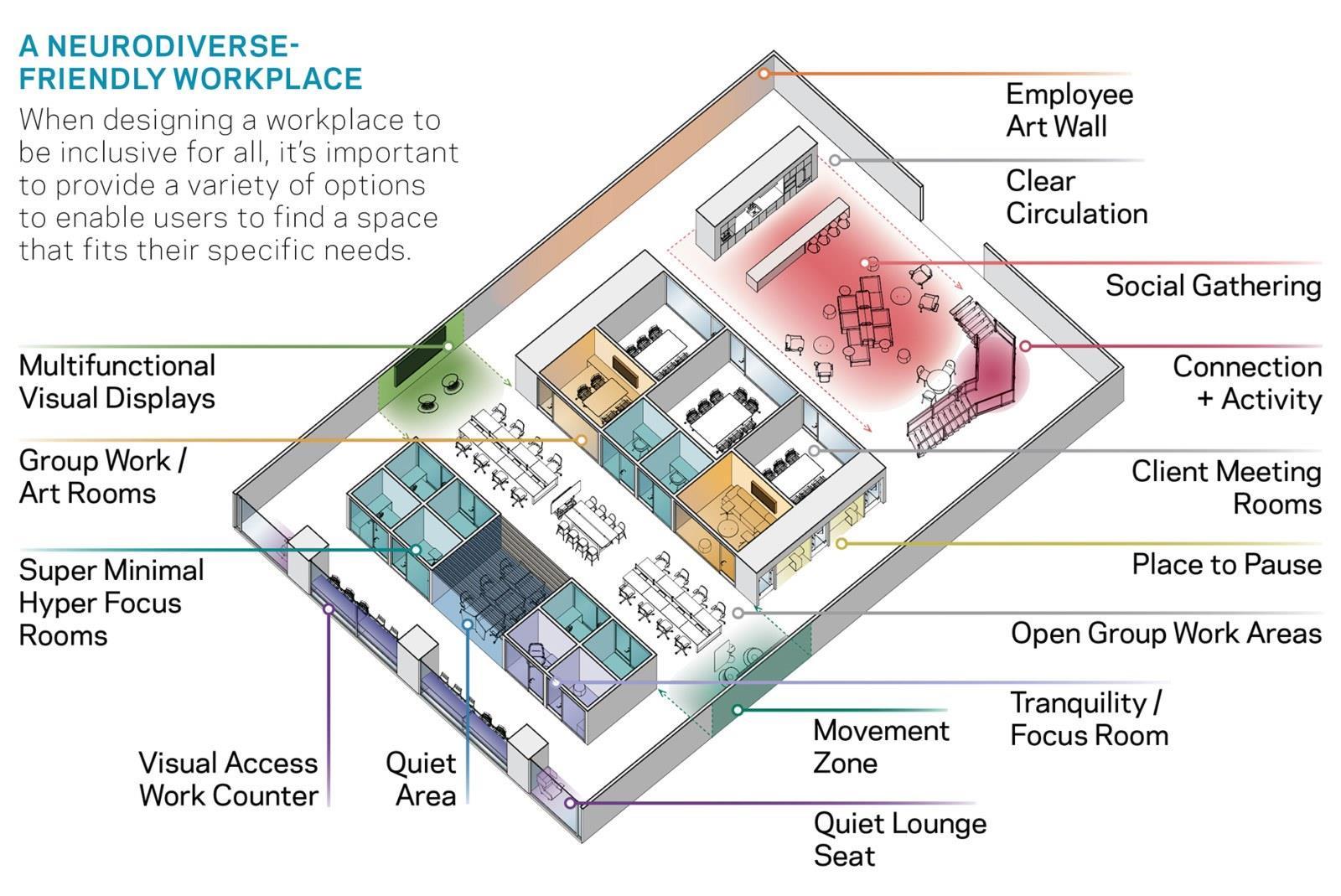
ECO FRIENDLY DESIGN
To go as green as possible, sustainability needs to be considered from the beginning and incorporated strategically. There many ways that a new refurbishment can enable a workplace to become more eco-friendly and move your work environment towards an eco-conscious model with the added benefit of saving your company money. In general terms you will want your office to use less energy, reduce the amount of unnecessary waste created, incorporate natural features into the design of an office and bring greenery into the space to provide a healthy environment for your employees to work in.
Depending on your fit-out budget, there are all sorts of ways you can influence environmental performance, from added insulation to the inside of external walls, to designing the office layout to maximise solar gain and reduce dependency on artificial lighting.

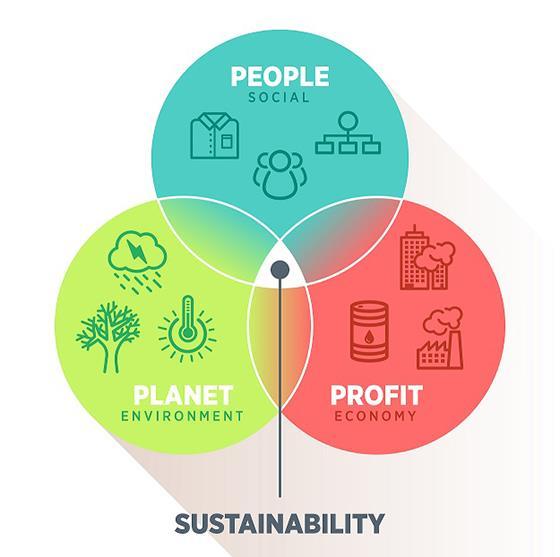
ECO FRIENDLY DESIGN: VEGANISM
The workplace is often not vegan-friendly, with 96% of employees having to sit on leather furniture at work instead of being provided with animal-free alternatives. A recent survey revealed 45% of vegan employees have felt discriminated by employers or treated unfairly due to their lifestyle. The rapid growth of the vegan food movement is starting to drive demand for vegan furniture, fashion and homeware. Forward thinking Designers are working to make cruelty-free products mainstream and say an industry-wide shift is being led by consumers. so the next natural progression is people being aware of what's happening with fabrics.
Vegan Alternatives are environmentally friendlier and rely less heavily on our planets resources & produce less toxins and waste. There is a growing demand from consumers worldwide to put an end to animal testing, animal derived products and healthier alternatives to enhance our wellbeing. The socially conscious & health driven community is only growing stronger, urging more and more businesses to offer vegan alternatives. The vegan design movement is growing at an exponential rate and its time we as Designers to provide a better workplace to suit all.
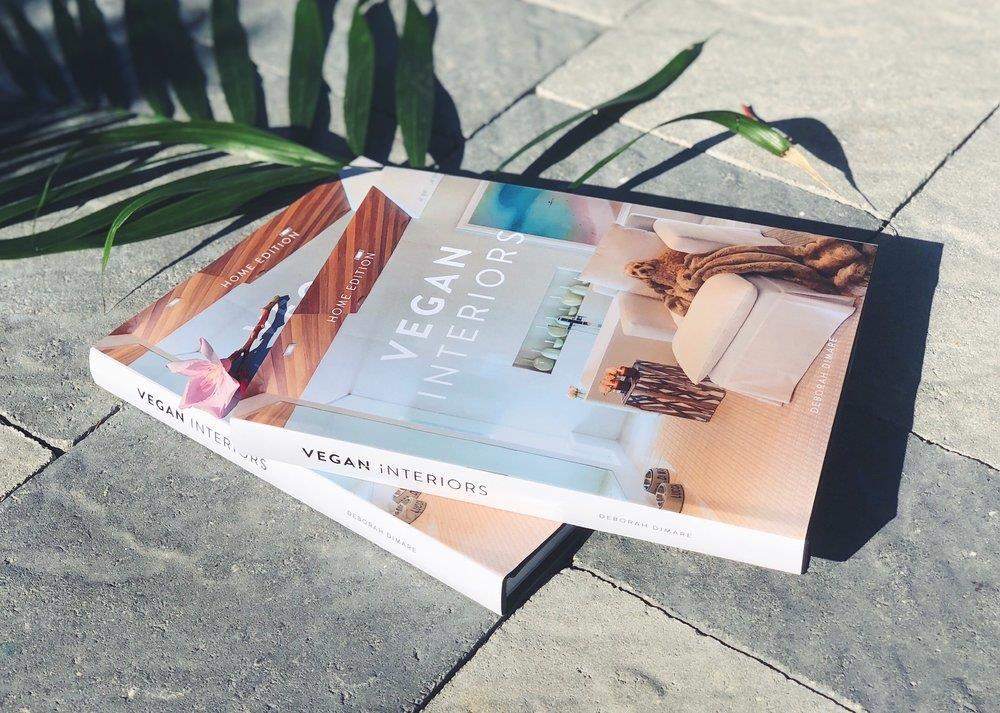

FLEXIBLE WORKSPACES
Flexible office space is a flexible alternative to traditional office solutions, allowing companies the possibility of implementing versatile space solutions. Flexible workspace is also known as shared office space or flexispace. This type of office space is fitted with basic equipment, like phone lines, desks, and chairs, a setup that allows employees who normally work from home or telecommute to have a physical office for a few hours every week or every month.
Unlike in traditional offices, space allocation in flexible workspaces is not fixed, so business can maximise the benefits of cost and time-efficient solutions, such as hot desking or mobile working. Whereas in traditional offices employees spend most of their working day at their fixed workstation, flexible workspace solutions allow staff to work from alternate locations and to only work from the office when necessary. In some cases, employees from different companies may share a flexible workspace.

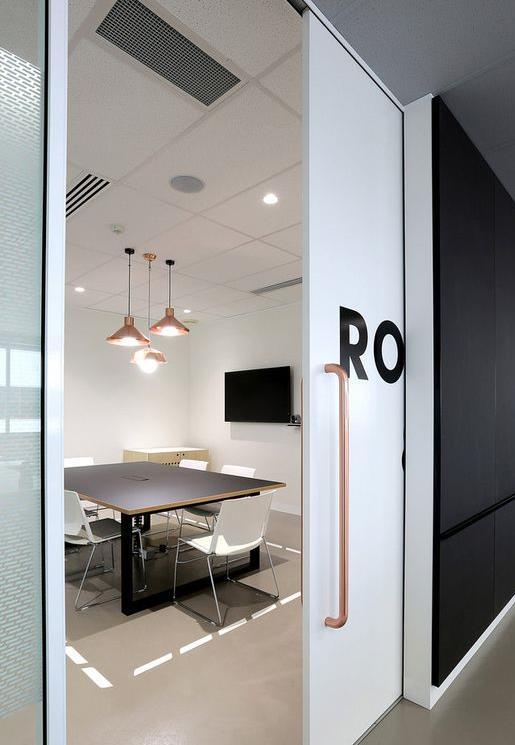
SOCIAL WORKSPACES
Although the concept of a social space might initially seem counterproductive to efficiency and collaboration in the workplace, when done well, it is actually quite the opposite. A strategically designed workspace can help build relationships, encourage the circulation of ideas and opinions, create a more relaxed workforce and subsequently increase productivity levels.
Good social bonds foster better working relationships so a workforce who get along in a social capacity are naturally more likely to collaborate and communicate effectively during working hours. Of course, building better personal bonds between members of staff extends outside of the workplace with social events and team building activities but this can be significantly enhanced with the right office design too.
Soft seating and modular office furniture encourage a more flexible attitude towards movement around the workspace and feed into the ‘café culture’ style of work. Including this in your social space design will therefore encourage staff to communicate more naturally and interact as they would in a true social setting.

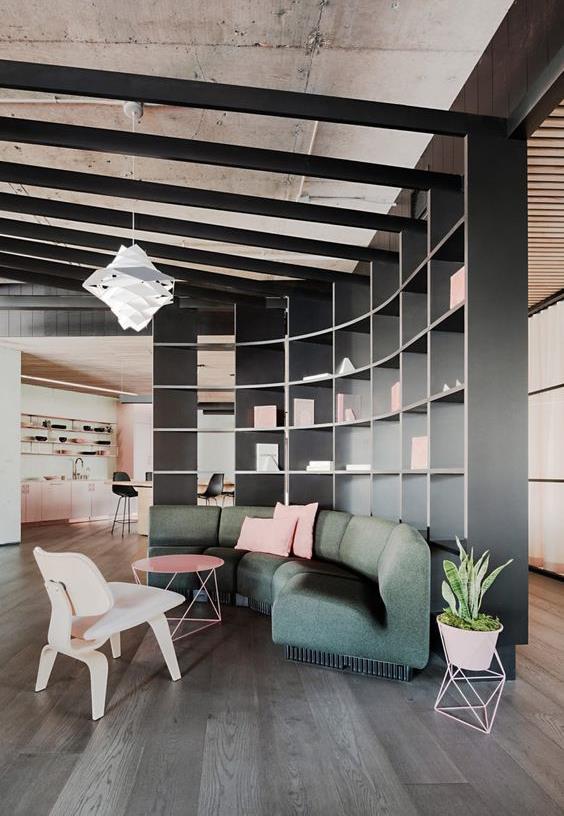
SOCIAL WORKSPACES
Barriers of professional hierarchy are broken down One of the biggest blockers of collaboration and communication in the workplace is the intimidation that comes with a professional hierarchy. When called into a formal meeting room or conference space, many staff in junior roles will avoid sharing their ideas or opinions in the presence of senior staff members.
The relaxed, casual atmosphere that comes with a well-designed social space will break these barriers down and facilitate communication on more equal ground. Some of the best ideas come from impromptu discussions away from the desk so creating this type of safe space is an effective way to boost collaboration and creativity.

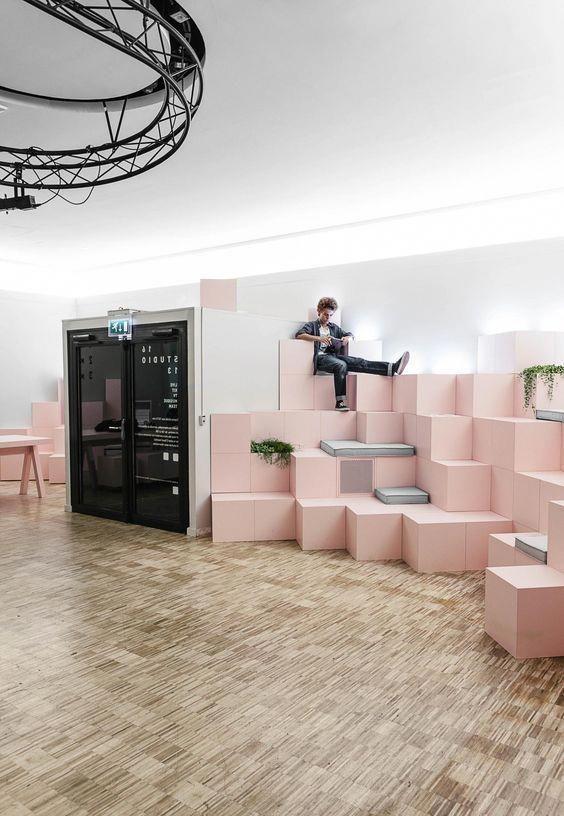
INSPIRATION THINKING
Your office interior design can go a long way toward motivating your employees, increasing their productivity, and even inspiring greater creativity. The traditional office setting often doesn’t inspire occupants to become the best version of themselves. With a little more intentionality in workspace design and organisation, we can help bring inspiration to your employees, clients, and businesses.
• Open plan workstations and breakout pods helps promote collaboration, innovation, and teamwork. • Private areas where employees can exchange sensitive information or escape the noise and distractions often found in an open design. • Noise is a common issue in the workplace, but employees react differently to its presence (or lack thereof).
Some employees find noise stimulating and silence distracting, while others need near-silence to be productive.
Main strategies for noise control.
Absorption: Includes acoustical ceiling tiles, fabrics, and carpet
Blocking: Includes your furniture system, partitions, panels, screens, and walls
Covering: Masking sounds • Color theory is nothing new, but you may not realise how it affects employee performance. When you design an area for a particular purpose, using the proper color palette helps support that intention. • Lighting also helps motivate employees and increase productivity. Ideally, you want lighting that reduces glare on computer screens to save eye fatigue. Also, implement controls that help you manage brightness levels. • Ergonomics of a space is to consider the people using that space. In other words, design your office interior for the people working in it. Ergonomics boosts productivity by reducing risk of injury and the strain that leads to fatigue. For example, adjustable furniture, including sit-to-stand desks, chairs, keyboard trays, and task lights allows your employees to adjust their workstation in a way that best suits their needs.

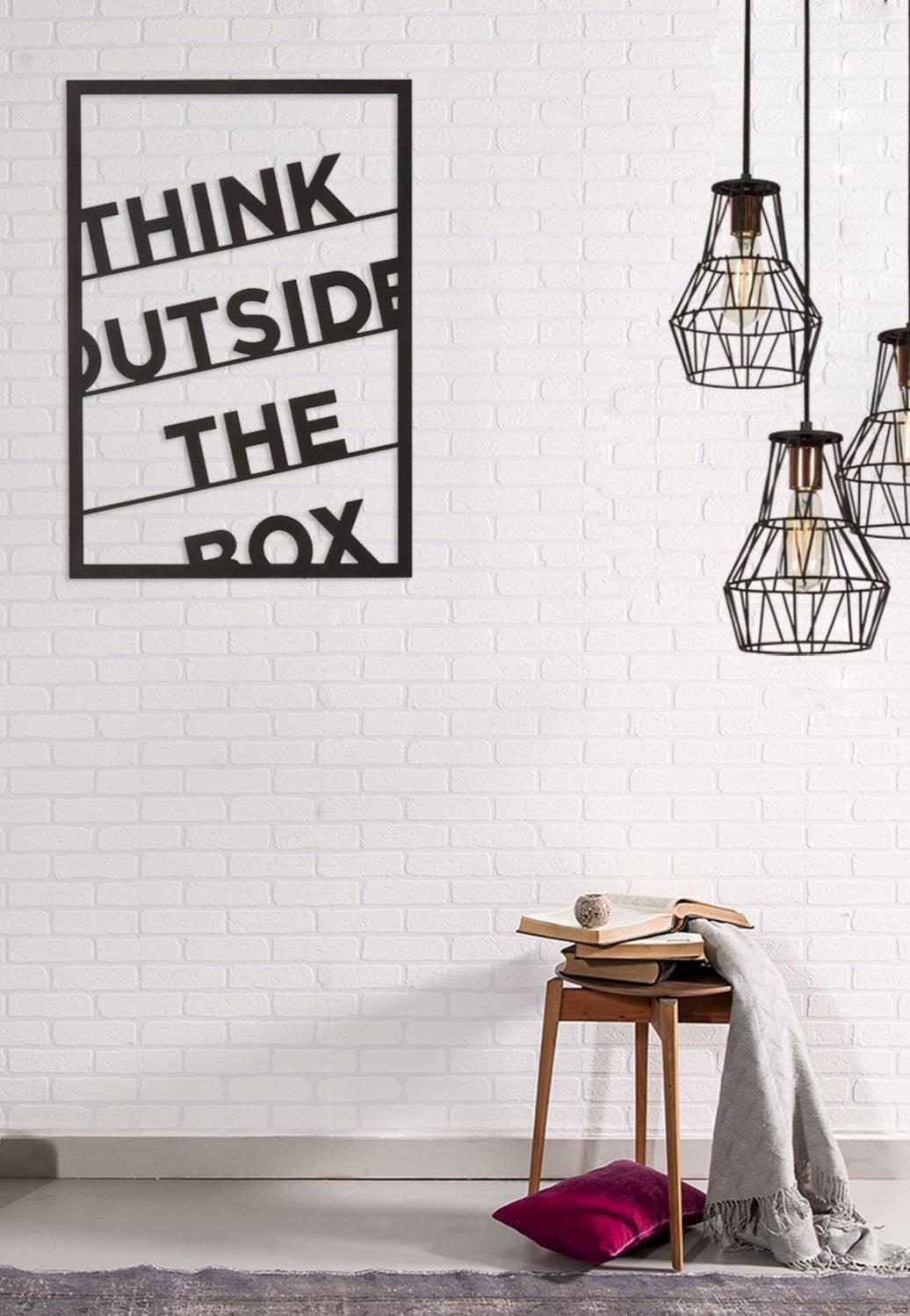
DESIGN GUIDANCE
Best practice workplace design must embrace a combination of legal governance and performance guidelines. To achieve this designers, call upon a variety of sources.
Performance standards such as SKA rating, BREEAM and the new Wellbeing standard can also be considered and will be dependent upon the clients aims for the built environment and is often a balance between affordable investment and performance aspirations.


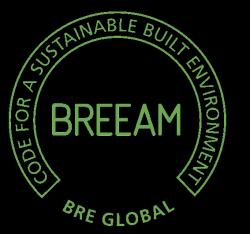
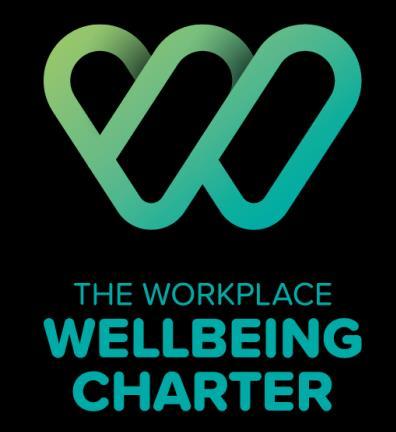
LEGAL GOVERNANCE
The health and safety at work act is the white paper law under which the European directives sit, which themselves reference issues such maximum headcount, principles of screen use, workstation set up, chair design, working patterns and eye tests.
British and European standards can be referred to in court if there are issues with products or working environments which include furniture dimensions, electrical products, strength and stability and ergonomics.
Building and fire regulations must be satisfied, again this is a legal requirement which covers lighting requirements, WC provisions, heat and cooling, ventilation, escape routes and widths.


LEGAL GUIDENCE & REFERENCES
• Health and safety at work act 1974 • Workplace (Health, Safety and Welfare) Regulations 1992 • Display Screen Equipment (DSE) Regulations 1992 • Provision and Use of Work Equipment Regulations 1998 • Construction (Design and Management) Regulations 2015 (CDM Regulations) • Equality Act 2010 – The Equality Act supersedes the Disability Discrimination Act 1995 (often known as the DDA regulations) • The Building Regulations 2010 • Part B – Fire Safety • Part M volume 2 – Access to and use of buildings other than dwellings
GUIDELINES
• BCO • AJ Metric
PERFORMANCE
• Wellbeing Standards • BREEAM • SKA

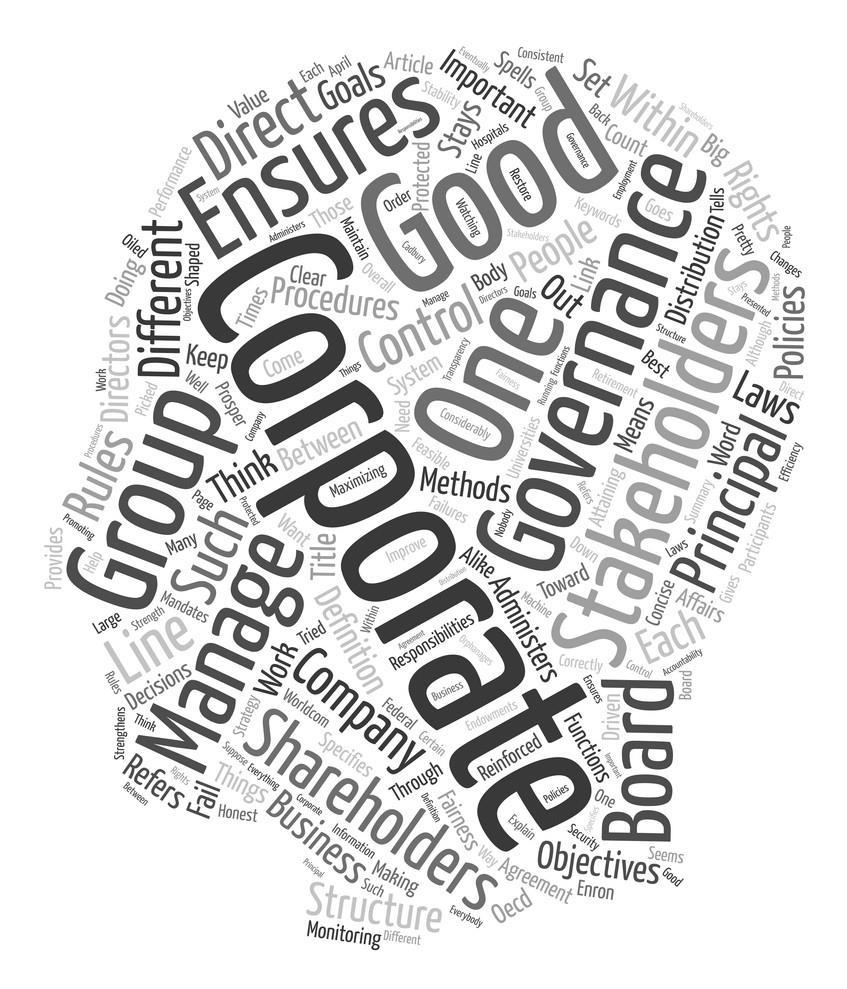
LEGAL GUIDENCE & REFERENCES
STANDARDS (ALL PRODUCTS ARE DESIGNED IN ACCORDANCE WITH THE FOLLOWING STANDARDS)
BS EN 1335-3:2009 Office furniture. Office work chair. Safety test methods BS EN 1335-2:2009 Office furniture. Office work chair. Safety requirements for users weighing up to 110Kg and used for up to 8 hours a day BS EN 1335-1:2000 Office furniture. Office work chair. Dimensions. Determination of dimensions BS EN ISO 9241-5:1999 Ergonomic requirements for office work with visual display terminals (VDT’s). Workstation layout & postural requirements BS EN 16139:2013 General contract use Meeting room and cafeteria chairs - structural testing BS 5459-2:2000+A2:2008 Office furniture. Specification for performance requirements and tests. Office pedestal seating for users weighing up to 150 kg and used up to 24 hours a day. BS 7176:2007+A1:2011 Specification for resistance to ignition of upholstered furniture for non-domestic seating by testing composites BS EN 527-1:2011 Office furniture desk and table dimensions BS EN 527-2:2002 Office furniture desk and table mechanical safety requirements BS EN 527-3:2003 Office furniture desk and table methods to test for the determination of strength and stability BS EN 14073-2:2004 Office storage furniture general safety requirements BS EN 14073-3:2004 Office storage furniture methods for the determination of stability and strength of structure BS EN 14074:2004 Office furniture desk and tables and storage, test methods for the determination of strength and durability of moving parts BS 4875-7:2006 Test Level 4 – Domestic and contract storage furniture performance requirements – shelves. BS 4875-7:1998 Strength and stability of furniture. Methods for determination of strength and durability of storage furniture BS 4875-8:1998 Strength and stability of furniture. Methods for determination of stability of non-domestic storage furniture BS EN 1023-1:1997 Office furniture, screens – dimensions BS EN 1023-2:2000 Office furniture, screens - mechanical safety requirements BS EN 1023-3:2000 Office furniture, screens – test methods

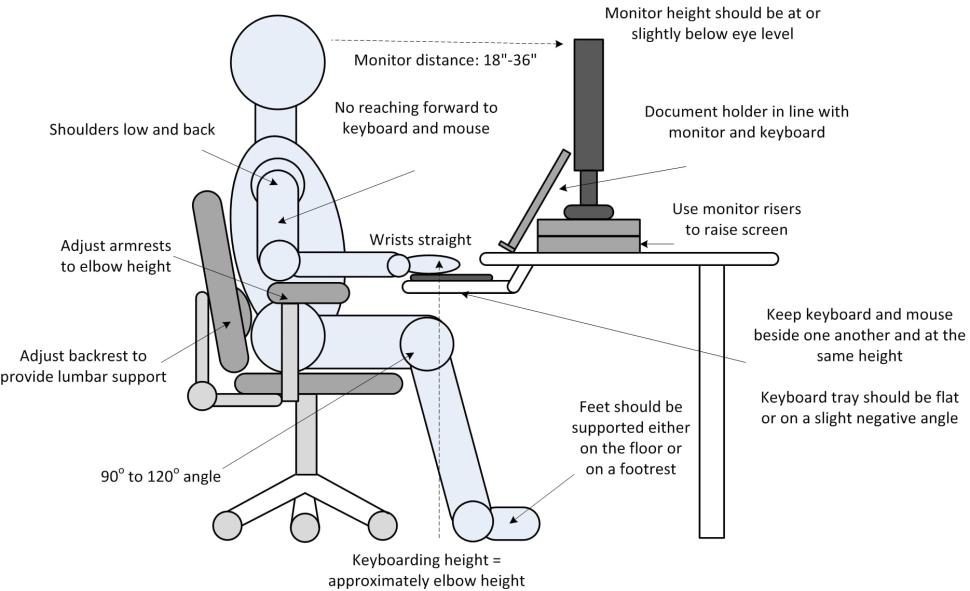
DESIGN REFERENCES
• https://design-milk.com/workplace • https://www.designboom.com/tag/where-people-work/ • https://www.archdaily.com/tag/workplace-design • https://www.dezeen.com/interiors/offices-interiors/ • https://www.anchorpointinteriors.com/news/office-design-trends-2019/ • https://www.metropolismag.com/architecture/workplace-architecture/workplace-design-data/ • https://www.cipd.co.uk/knowledge/fundamentals/relations/diversity/neurodiversity-work • https://vegandesign.org/blog/what-is-cruelty-free-vegan-design • https://www.officescapellp.co.uk/blog/office-design-for-millennials/ • https://www.houzz.com/photos/workplace-interior-design • https://www.workspacedesign.co.uk/the-effect-of-colour-within-the-workplace/ • https://www.wallpaper.com/search?q=workplace • https://www.proxyclick.com/blog/workplace-trends-2019

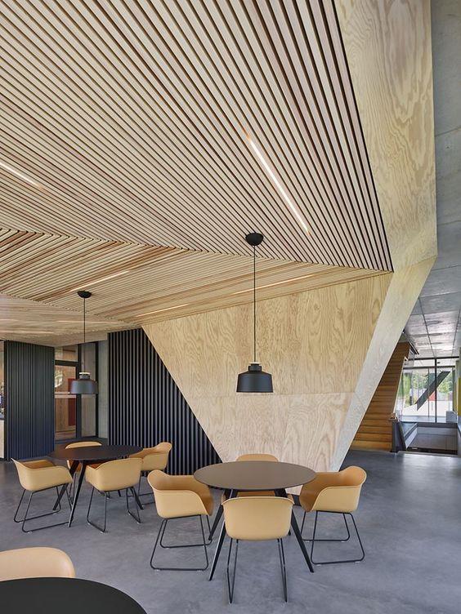
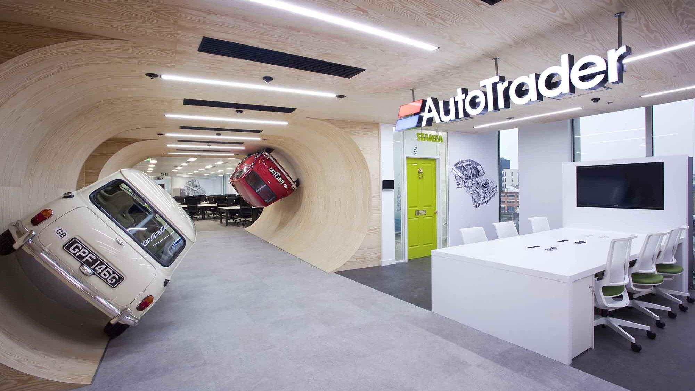


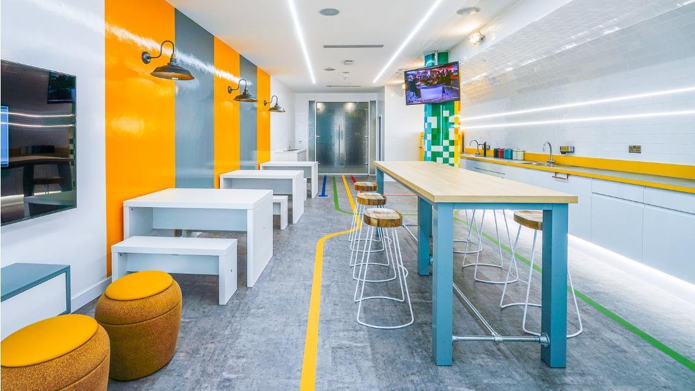


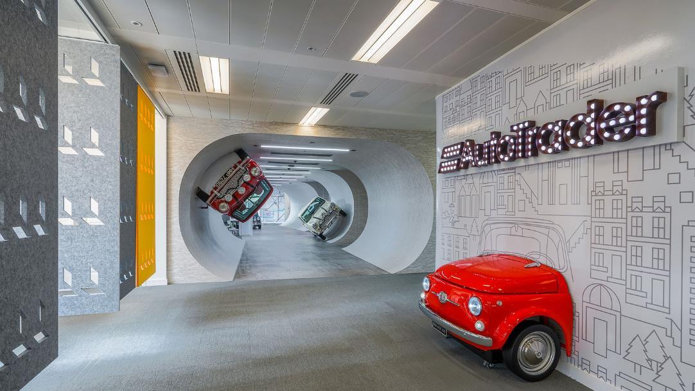


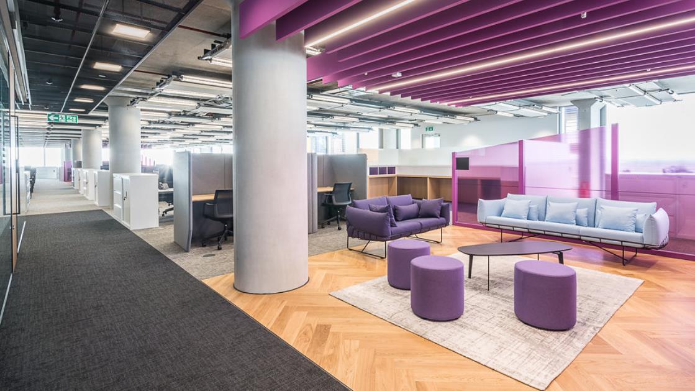

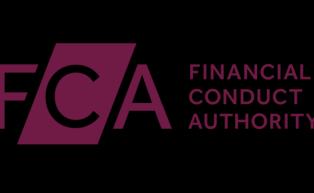
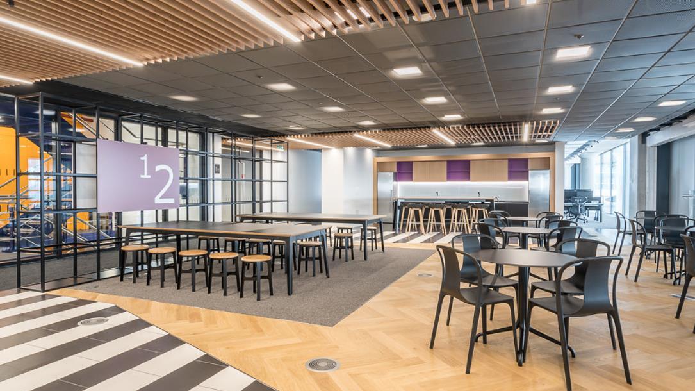


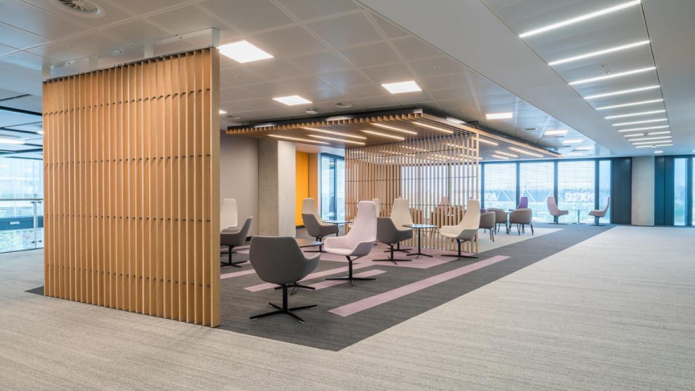


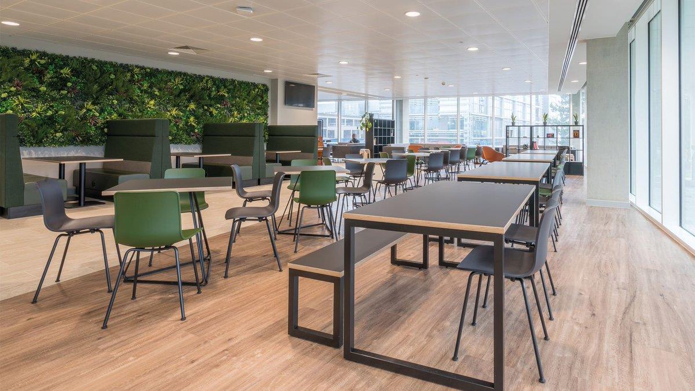


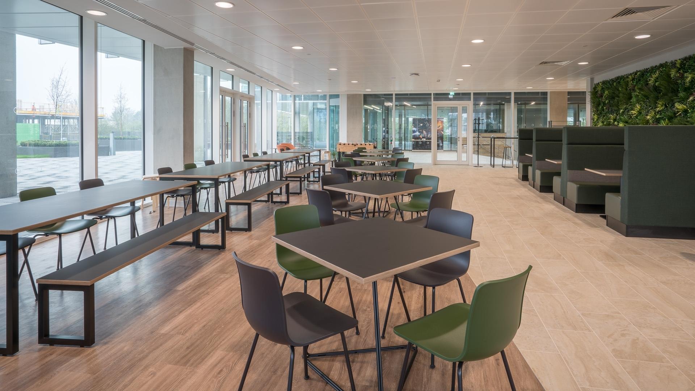


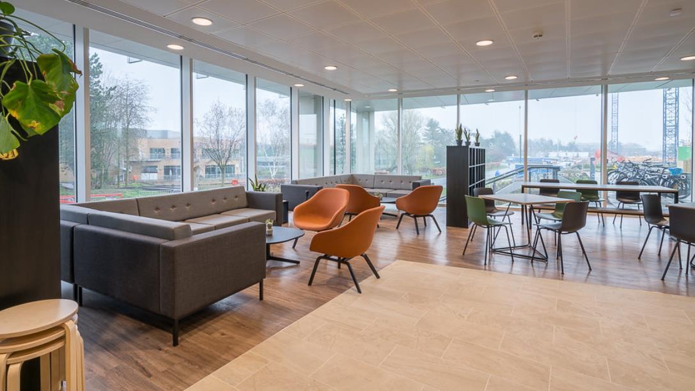


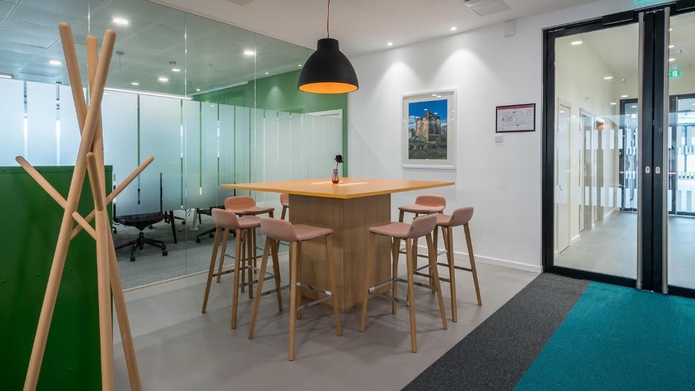

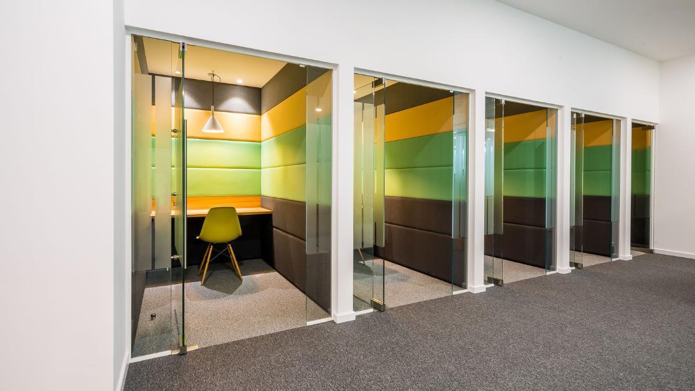

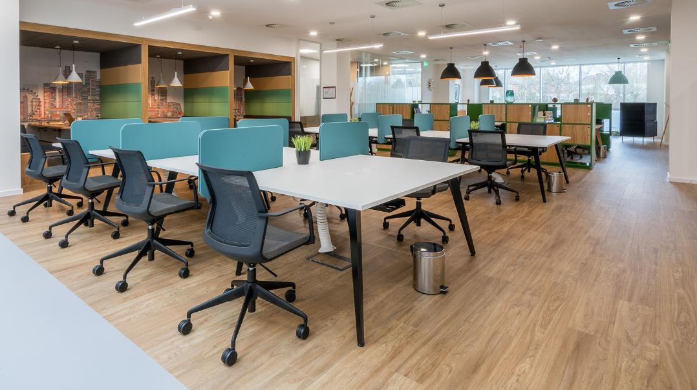

MAJOR COSMETIC COMPANY

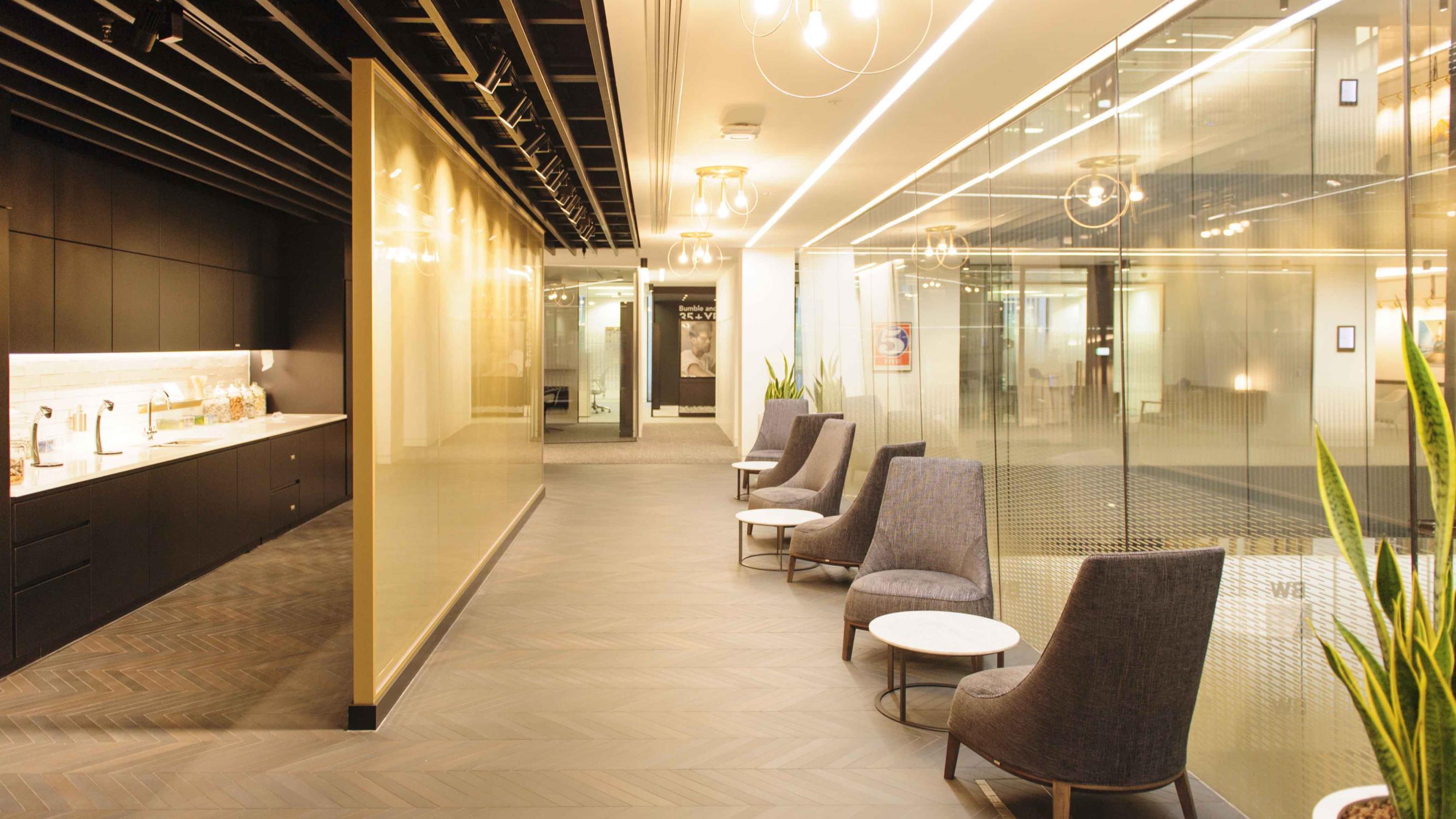
MAJOR COSMETIC COMPANY

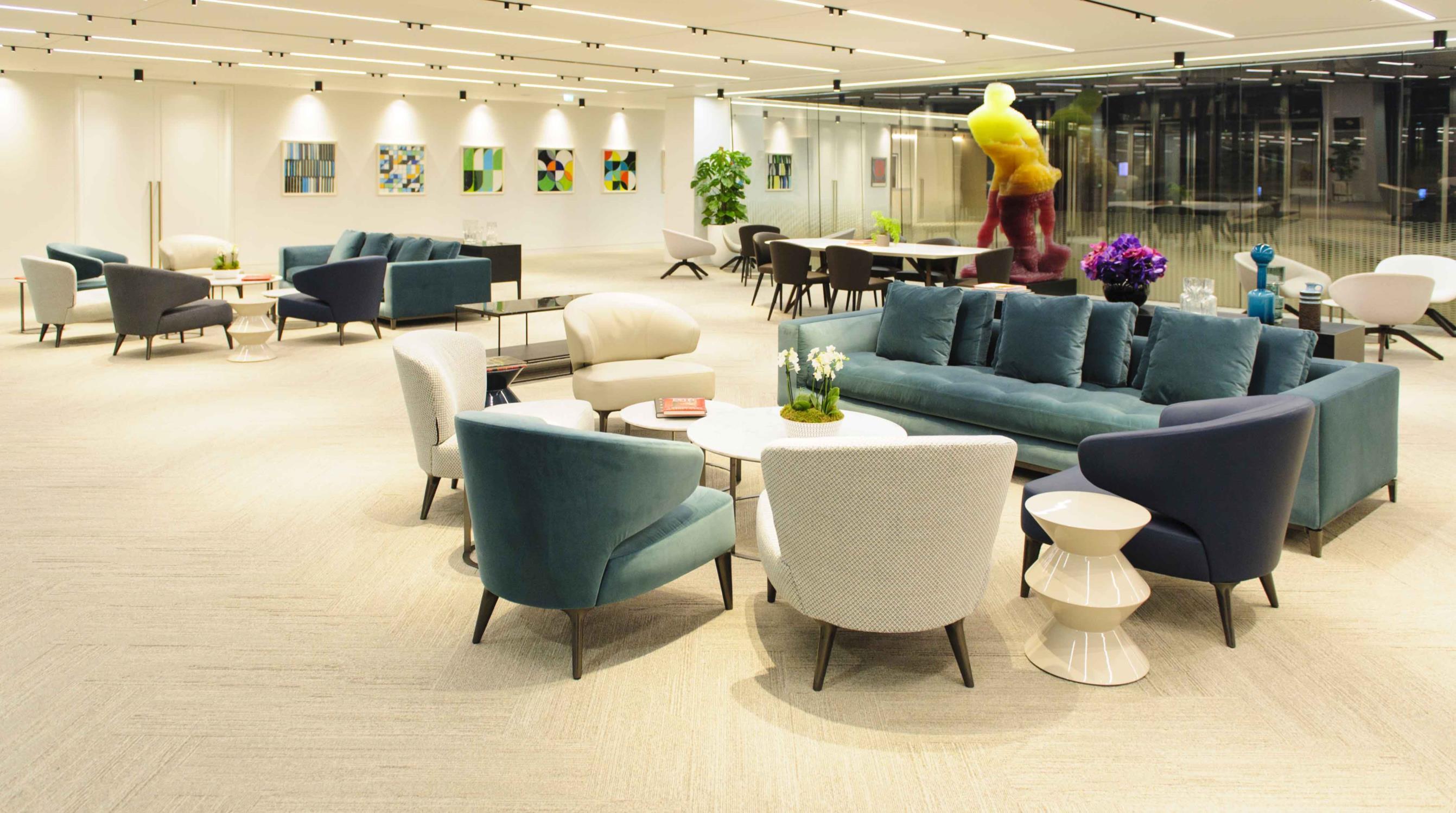
MAJOR COSMETIC COMPANY

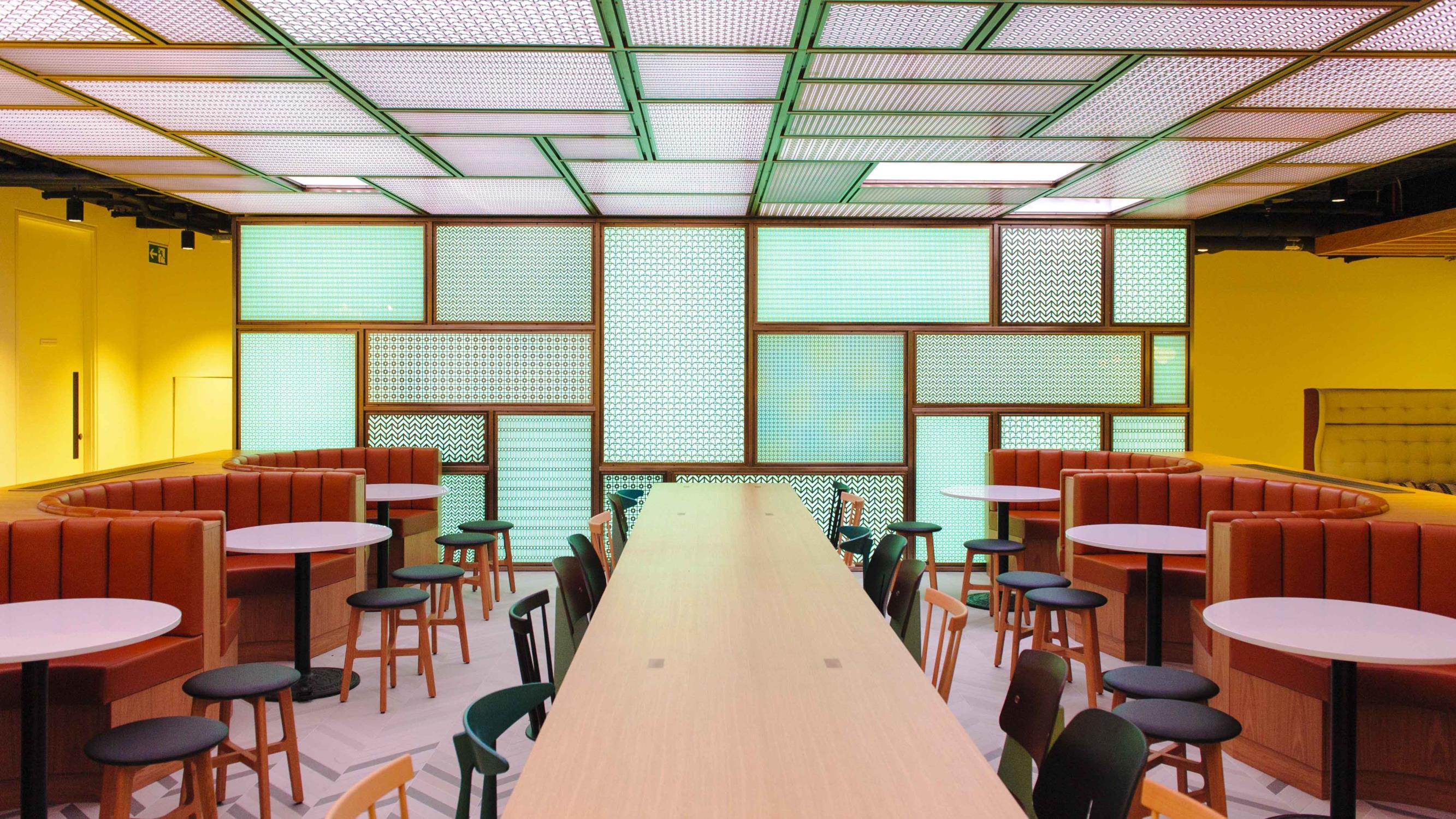
INSPIRATIONAL WORKSPACES & CURRENT WORKSPACE THINKING
THANK YOU





