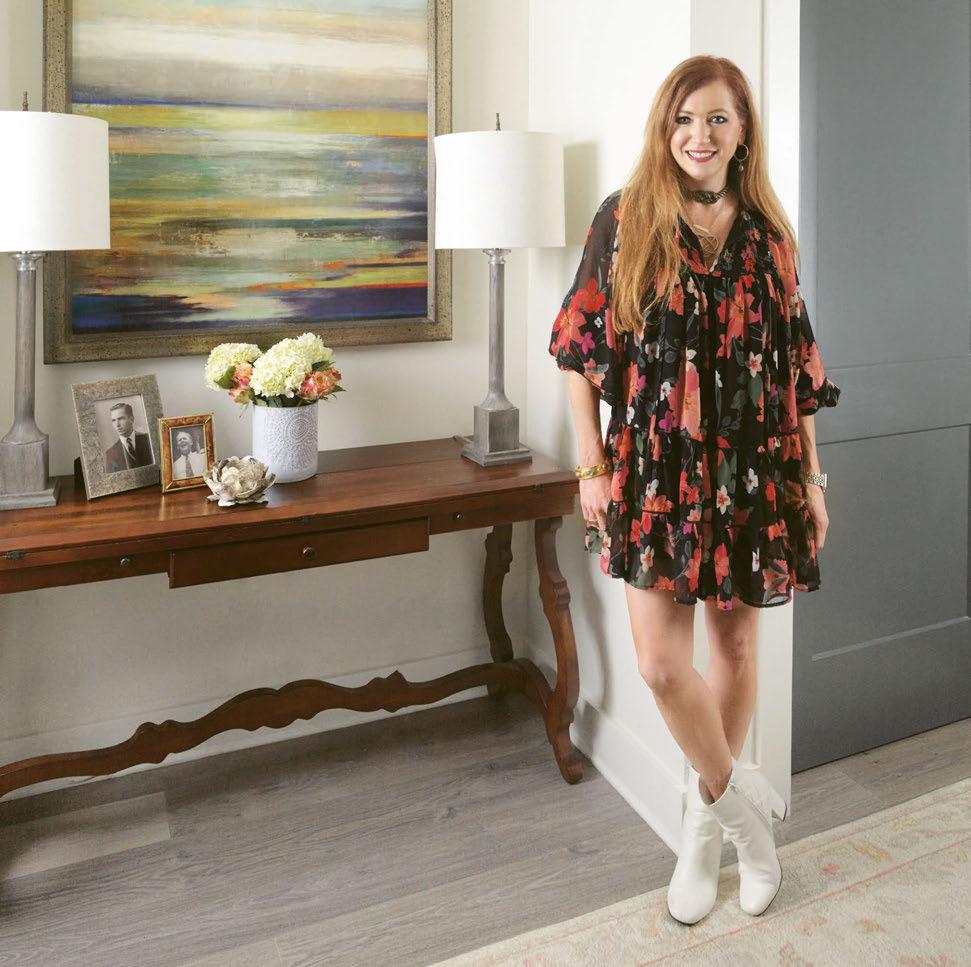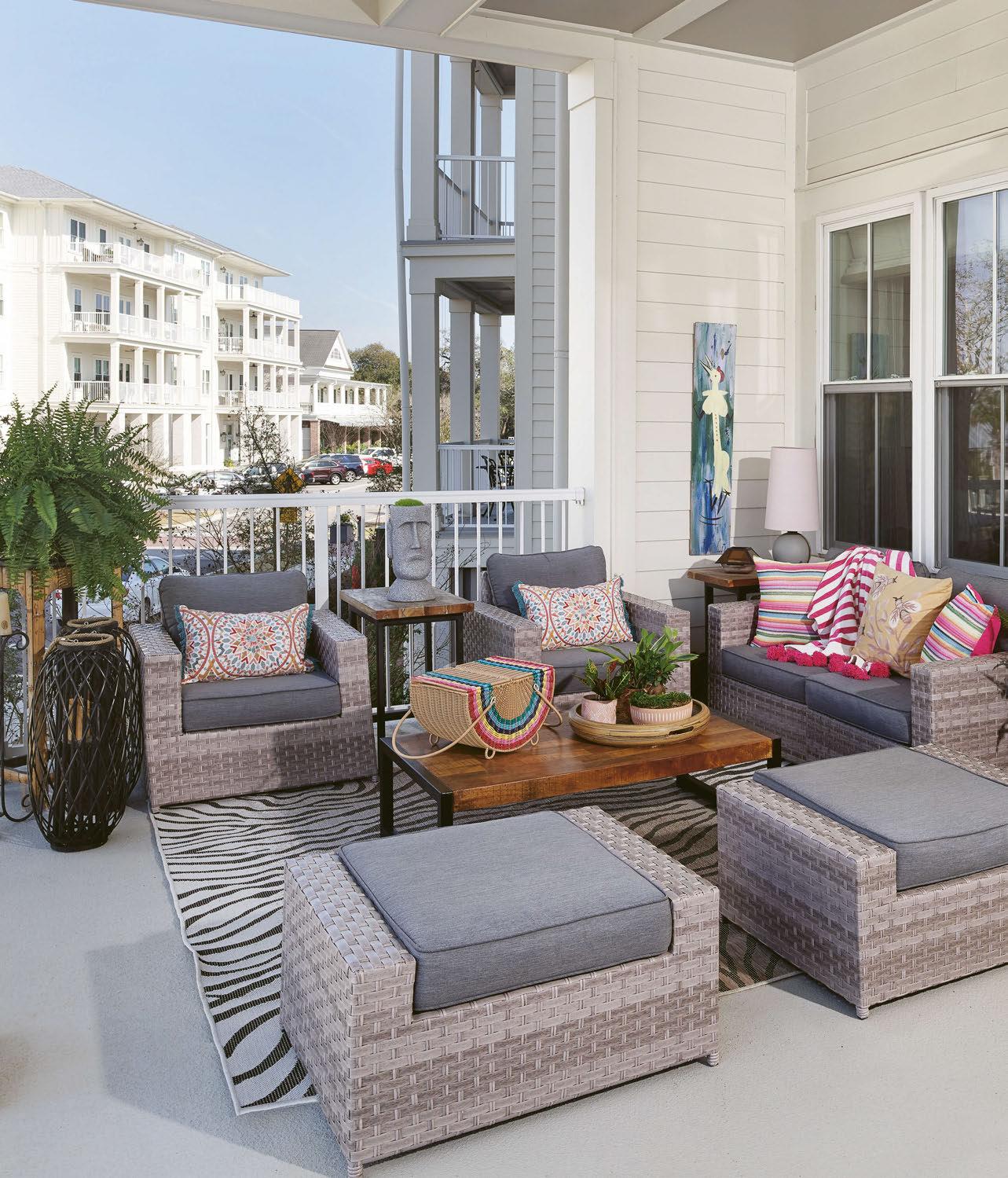3 minute read
The desire for color drove manychoicesdesign in the condo.
Only in the primary suite did Norris stray from bold colors, opting instead for cozy, textural neutrals for a calming effect. “The bedroom is small, but I was able to work in a king-size bed they already owned and used taupe and aqua to soften the room and make it feel restful and tranquil,” she says. A combination of honed Mediterranea Marmol porcelain tile and Calacatta Borghini quartz in the bathroom are classic and durable and remain in keeping with the soothing theme of the primary suite.
While color was important to the Folses, just as important was the need for storage. Since Norris was able to meet with the developer while construction was ongoing, she could alter the floor plan and furnishings to maximize storage capability. “The first thing I noticed when I walked into the entrance was that I looked straight into a set of double doors,” she says. “The home had no sense of arrival.” Since that set of double doors housed a closet and storage was top of mind, Norris knew she had to replace it with an even better solution. She custom designed a built-in cabinet with a decorative, mirrored front that became a welcoming piece in the entryway while providing space for hanging coats and drawers for essentials like dog leashes and car keys. “Everything you need before you walk out the door can be housed in that cabinet,” she says.
Since the entranceway built-in mimics the design of the Uttermost cabinets Norris chose to flank the fireplace in left: left: A neutral palette in the primary bathroom provides a welcome feeling of respite. the living room down the hall, they look as if they were made to reside together. The footprint of the two-bedroom, two-bathroom condo is modest, so it was important to make storage aesthetically pleasing as well as functional. “I wanted to utilize every inch for storage without having closet after closet,” Norris says. “I repositioned the door to a closet in the entrance of the primary bedroom because it could be seen from the living room, replacing it instead with a treasured piece of furniture, family mementos and decorative touches to make the focal point more visibly pleasing.”

A sleeper sofa in the study quickly converts the room into guest quarters when needed. Mexican-inspired colors continue in this room; the vibrant throw pillows, rug and artwork were sourced by Norris.

Custom-designed entryway built-ins echo the living room cabinets, so they all appear as a cohesive statement. They provide coveted storage while setting the tone for what’s around the corner.


The homeowners had complete trust in designer Nicole Norris. She is not only their daughter, but she has also successfully designed four previous homes for them. Here she stands beside the primary bedroom’s focal point, a nook she created by repositioning a closet door.

In this peaceful bedroom, the colors are toned down to a soothing aqua and combined with textural layers of taupe and white. Embroidered pillows from Tourmaline Home and art by Mexican artist Lola Picó underscore the connection with Mexico.


A large balcony provides enough room for an impromptu gathering. A dining table and built-in grill are just out of sight on the far side of the space.

With an eye toward this goal, Norris reconfigured the kitchen cabinets to go all the way to the 10-foot ceiling, adding an extra level of cabinets for infrequently used items. “It’s not a large kitchen but a shotgun space,” Norris says. “As their main U.S. home, they really needed this extra bit of space.” She added an island for two, where the couple sits for breakfast each morning, after construction was complete. Its warm wood base helps to balance the modern vibe of stainless steel appliances and flat-front, Europeanstyle cabinetry painted ‘Cadet Grey’ by Farrow & Ball.
Open concept living between the kitchen, dining and living spaces extends to the large outdoor patio accessed through glass French doors off the main living room. “The patio overlooks the pool and is larger than the surrounding condos’ outdoor spaces,” Norris says. A built-in grill, large dining area complete with dining table and chairs, and a separate lounging space with comfortable furnishings brought from a previous house greatly increase the everyday living and entertainment capacity of the home. “The outdoor living space faces west, so you can see beautiful sunsets in the evening,” she adds. “They hosted a Christmas party there, and it was the best flow I’ve ever seen between indoor and outdoor entertaining spaces.”

With all the features the home has going for it, Norris added even more aging-in-place functionality by specifying grab bars in the bathroom to increase accessibility if needed by her parents in the future. “They moved here from another location on Daniel Island and decided against a two-level condo and instead chose this one where they could get in on the ground floor of the construction process and customize it for themselves,” she says. “This condo makes living easy. They love that The Kingstide restaurant is next door and they can hop the ferry to Mount Pleasant. There is no maintenance, and they can simply lock the door when they are ready to leave to spend some time in Mexico.” *
1600
MOUNT
803.773.8083
NICOLENORRISDESIGN.COM











