

PORTFOLIO CELIA GUERRERO
ARCHITECTURE & DESIGN

L E E D J U N I O R A R C H I T E C T CELIA GUERRERO
PARIS, FRANCE +33 7 44 75 77 celia_cgl@outlook.com
PROFILE Junior Architect with work experience in Spanish, English and French environments. Strongly skilled on structures, construction, design and sustainability with the LEED Green Associate credential.
EXPERIENCE
ARCHITECTURAL REHABILITATION PARIS, FRANCE
OCT 2023
OCT 2024
Atelier d’Architecture Sylvain Guittet - CDD
Project management and architectural synthesis missions from the Design Development phase to the Construction phase for commercial building rehabilitation projects. Production of highly technical architectural and construction documents in cooperation with numerous teams.
BIOCLIMATIC ARCHITECTURE MADRID, SPAIN
FEB 2023
JUNE 2023
Arquitectura Invisible - Internship
Assistance in several architectural projects from the Design Development phase, based on bioclimatic architecture and sustainability, and further development into the production of technical construction and architectural documents.
SCENOGRAPHY MADRID, SPAIN
SEPT 2022
AS Interiorista x MB Fashion Week Madrid - Volunteer Work
Organization and set-up of the runway for the Redondo Brand show during MB Fashion Week Madrid, maintaining a high level of precision, rigor and attention to detail, as well as adaptability in a constantly changing environment.
INTERIOR DESIGN CHICAGO, USA
FEB 2022
MAY I 2022
KeyConcept - Internship
Development of interior design projects in the hospitality sector from the Design Development phase through site measurement, distribution, 3D modeling, material selection and furniture design, right up to the Execution phase.
CONSTRUCTION PERMITS MADRID, SPAIN
JUNE 2020
EDUCATION
Taberna “Donde el Rastro”. Arganzuela Street, Madrid Project: Public space adaptation for terrace installation
Development of technical plans for the City Council approval of installation permits for a new terrace, meticulously considering state and municipal laws, as well as Covid-19 restrictions, resulting in successful project completion within established legal parameters.
LEED GREEN ASSOCIATE CREDENTIAL MADRID, SPAIN
U.S. Green Building Council 2024
UNIVERSIDAD POLITÉCNICA DE MADRID MADRID, SPAIN
Degree in Architecture Fundaments 2017- 2023
Completion of the degree by the redaction and publication of a research paper titled “Carbon neutrality at the UPM Campus. Sustainable design.”.
ILLINOIS INSTITUTE OF TECHNOLOGY CHICAGO, USA
Master of Architecture (1 year exchnage) 2021-2022
SOTHEBY’S C O N T E N T
Atelier d’Architecture Sylvain Guittet Paris, France 2024
SUPRACAFÉ
Arquitectura Invisible Madrid, Spain 2023
THE PLATFORM
Studio VII, UPM Murcia, Spain 2022
THE FACTORY
Studio V, IIT Matosinhos, Portugal 2020
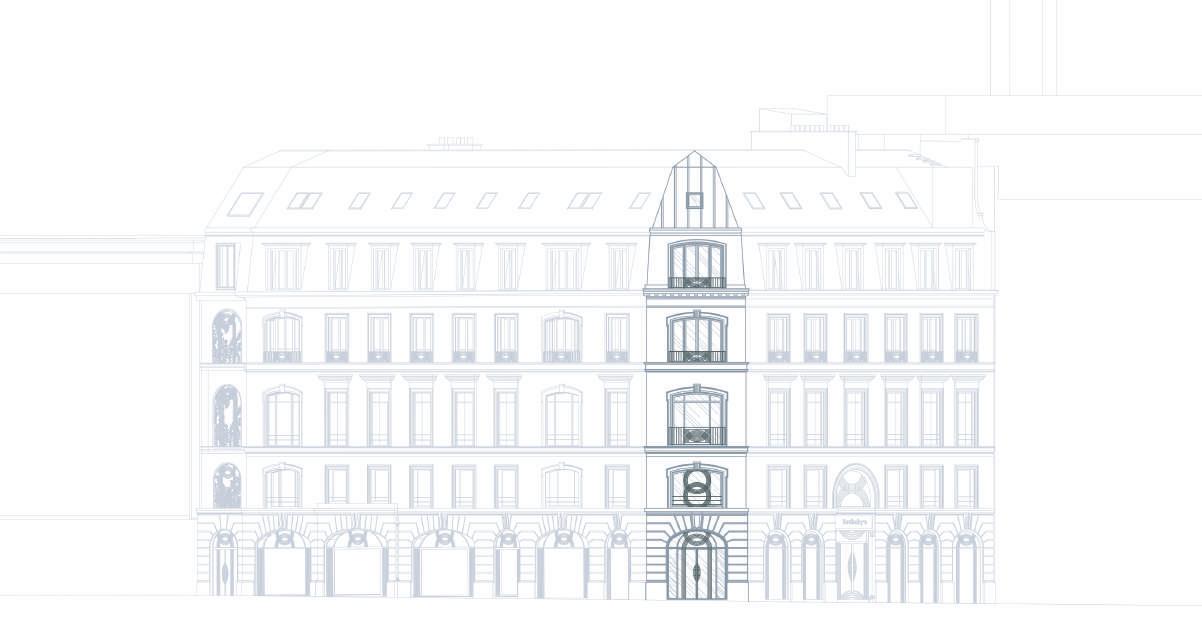
SOTHEBY’S
Atelier d’Architecture Sylvain Guittet
Paris, France 2023-2024
[ES] Este proyecto, todavía en fase de construcción, es encargado por nuestro cliente Sotheby’s, una empresa internacional de subastas de obras de arte y objetos de lujo que cambia su ubicación en París.
El proyecto, realizado de la mano de Atelier d’Architecture Sylvain Guittet y de Architecture Studio, consiste en la rehabilitación de un edificio de estilo haussmaniano construido a mediados del siglo XIX.
Dicho edificio de seis plantas se demuele casi por completo, a excepción de algunas partes de su estructura y de todas sus fachadas, para albergar las nuevas salas de exposición y oficinas de la empresa.
La misión del Atelier d’Architecture Sylvain Guittet consiste en la síntesis arquitectural, lo que se resume en la coordinación de todos los equipos involucrados y la revisión sus estudios y diseños para prevenir posibles incoherencias entre ellos de cara a la fase de ejecución.
[EN] This project, still under construction, was commissioned by our client Sotheby's, an international art and luxury objects auctioneer, which wanted to change premises in Paris.
The project, carried out by Atelier d'Architecture Sylvain Guittet and Architecture Studio, concerned the rehabilitation of a mid-19th century Haussmannian-style building.
This six-story building was almost entirely demolished, with the exception of its facades and some parts of its structure, in order to accommodate the company's new showrooms and offices.
Atelier d'Architecture Sylvain Guittet was in charge of the architectural synthesis of the project, coordinating all teams involved and reviewing their studies and designs to prevent any incoherence during the execution phase.
[FR] Ce projet, encore en phase de construction, a été commandé par notre client Sotheby's, une société internationale de vente aux enchères d'œuvres d'art et d'objets de luxe, qui souhaitait changer de locaux à Paris.
Le projet, réalisé par l'Atelier d'Architecture Sylvain Guittet et Architecture Studio, concernait la rénovation d'un immeuble de style haussmannien construit au milieu du 19ème siècle.
Ce bâtiment de six étages a presque été entièrement démoli, à l'exception de ses façades et de certaines parties de sa structure, afin d’accueillir les nouvelles salles d'exposition et bureaux de l'entreprise.
L'Atelier d'Architecture Sylvain Guittet a été en charge de la synthèse architecturale du projet, coordinant l’ensemble des équipes impliquées et revoyant leurs études et dessins afin de prévenir toute incohérence lors de la phase d'exécution.
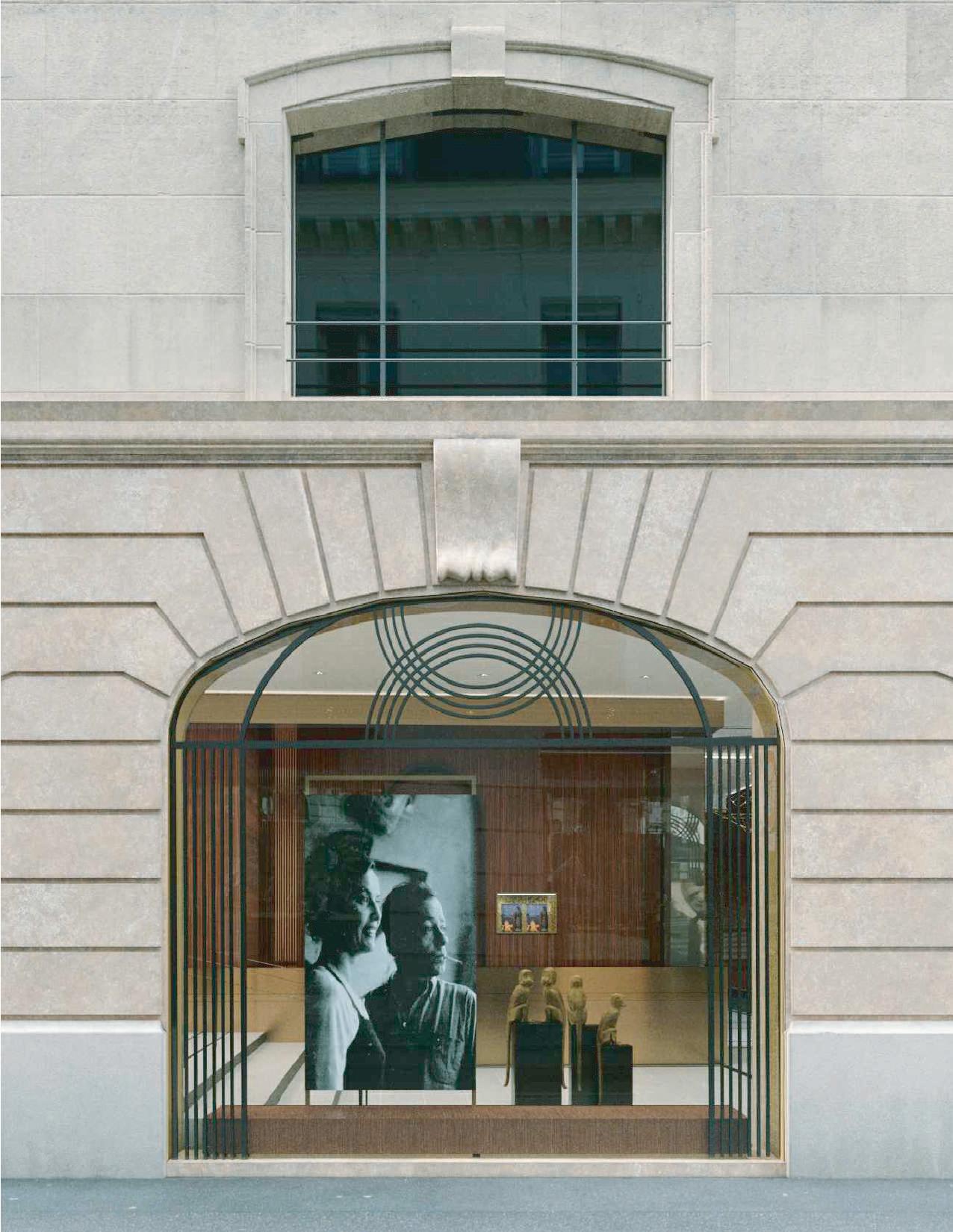


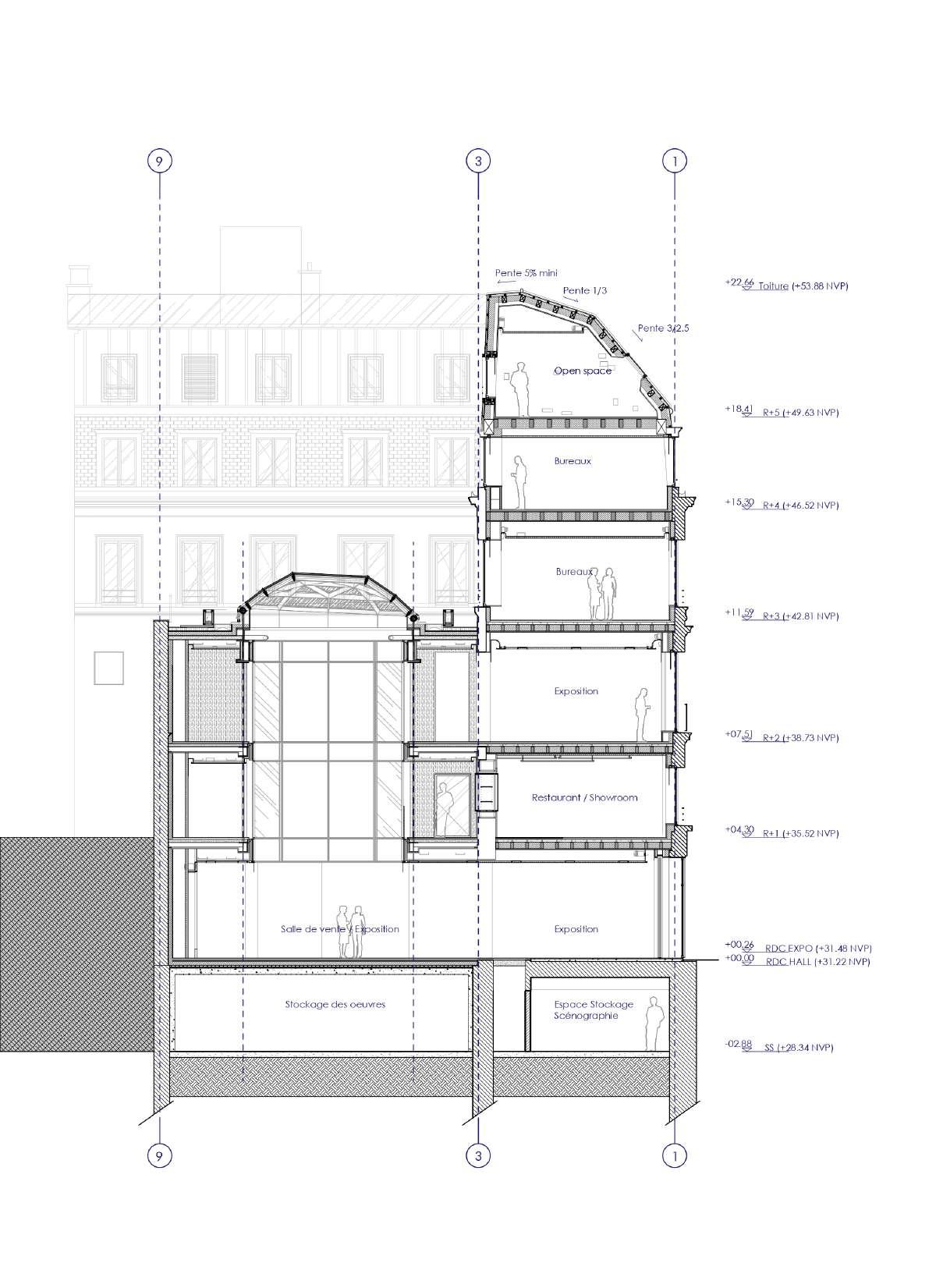

Illustrator

[ES] Una de las características más particulares de este proyecto es el gran lucernario situado en el patio interior. Esta estructura metálica se diseña con el objetivo de dar luz natural a las plantas inferiores, especialmente a la primera planta, donde se encuentra una de las grandes salas de exposición.
[EN] One of the most particular features of this project is the large skylight located in the interior patio. This metallic structure was designed to provide natural light to the lower floors, especially the first floor, where one of the large exhibition halls is located.
[FR] Une des caractéristiques les plus particulières de ce projet est le grand verrière situé dans la cour intérieure. Cette structure métallique a été conçue pour apporter de la lumière naturelle aux étages inférieurs, en particulier au rez-de-chaussée, où un des grands salles d'exposition est situé.
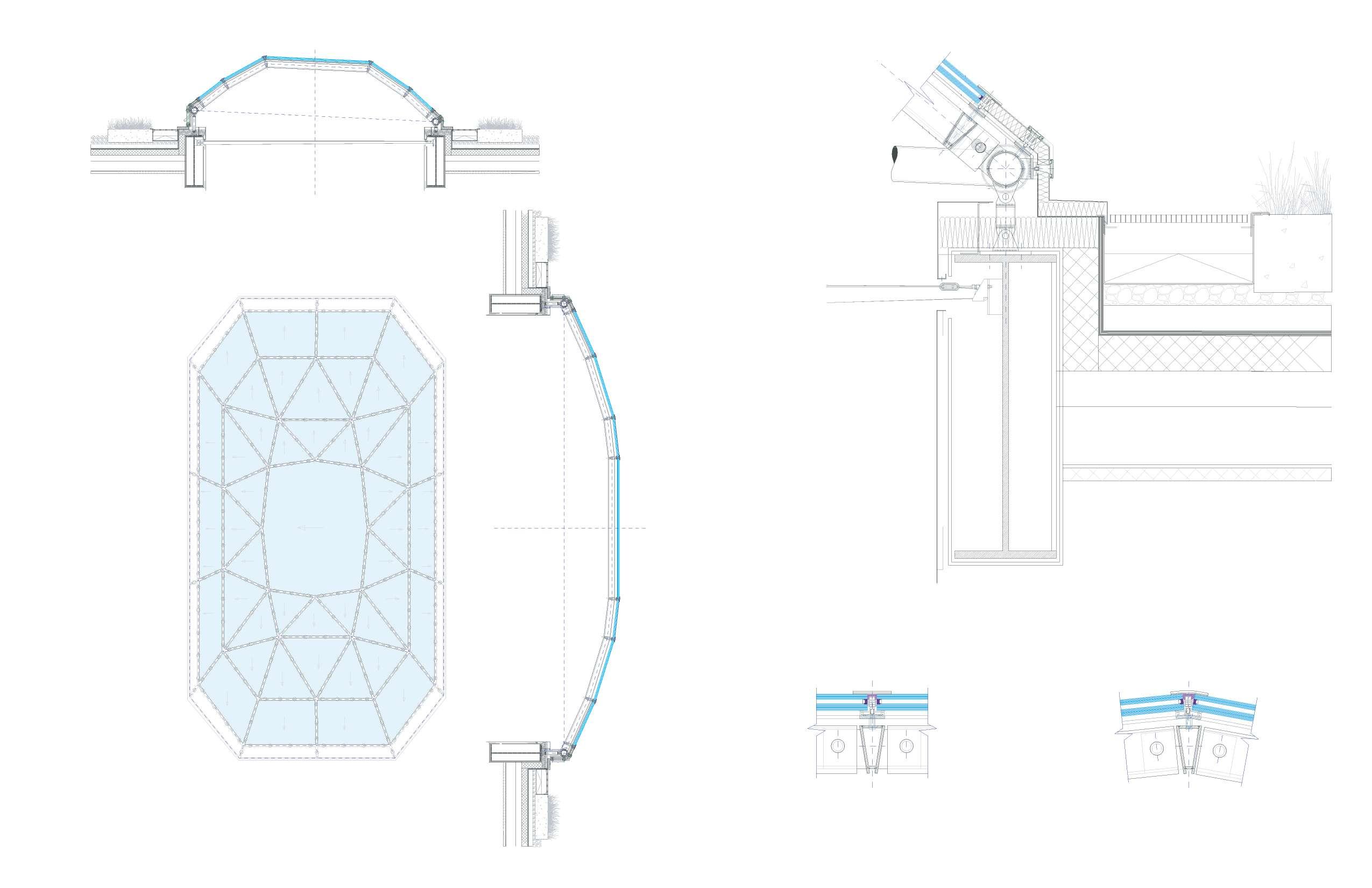
Steel upright
Steel crosspiece
INTERIOR
Attachment
Perimeter frame
Round steel tube
Interior trim panel
Steel connecting rod
I-section steel beam Interior fabric shading

Drainage joint
Secondary steel structure
Secondary steel structure fastening
Primary steel structure
Primary steel structure
Double-pane insulated glass
Clamp spot
Opaque insulating filler
Aluminium clamp cover
EXTERIOR
Aluminium clamp cover
Metal sheet
Isolation
Mesh gratings
Steel roof panel
Skylight structure detail
DET. 02 - 1/10e
Revit + AutoCAD
DET. 04 - 1/10e
Glazing angle detail
Revit + AutoCAD
DET. 03 - 1/10e
Glazing flat angle detail
Revit + AutoCAD
Doble-pane insulated glass
Clamp spot
Silicone sealant
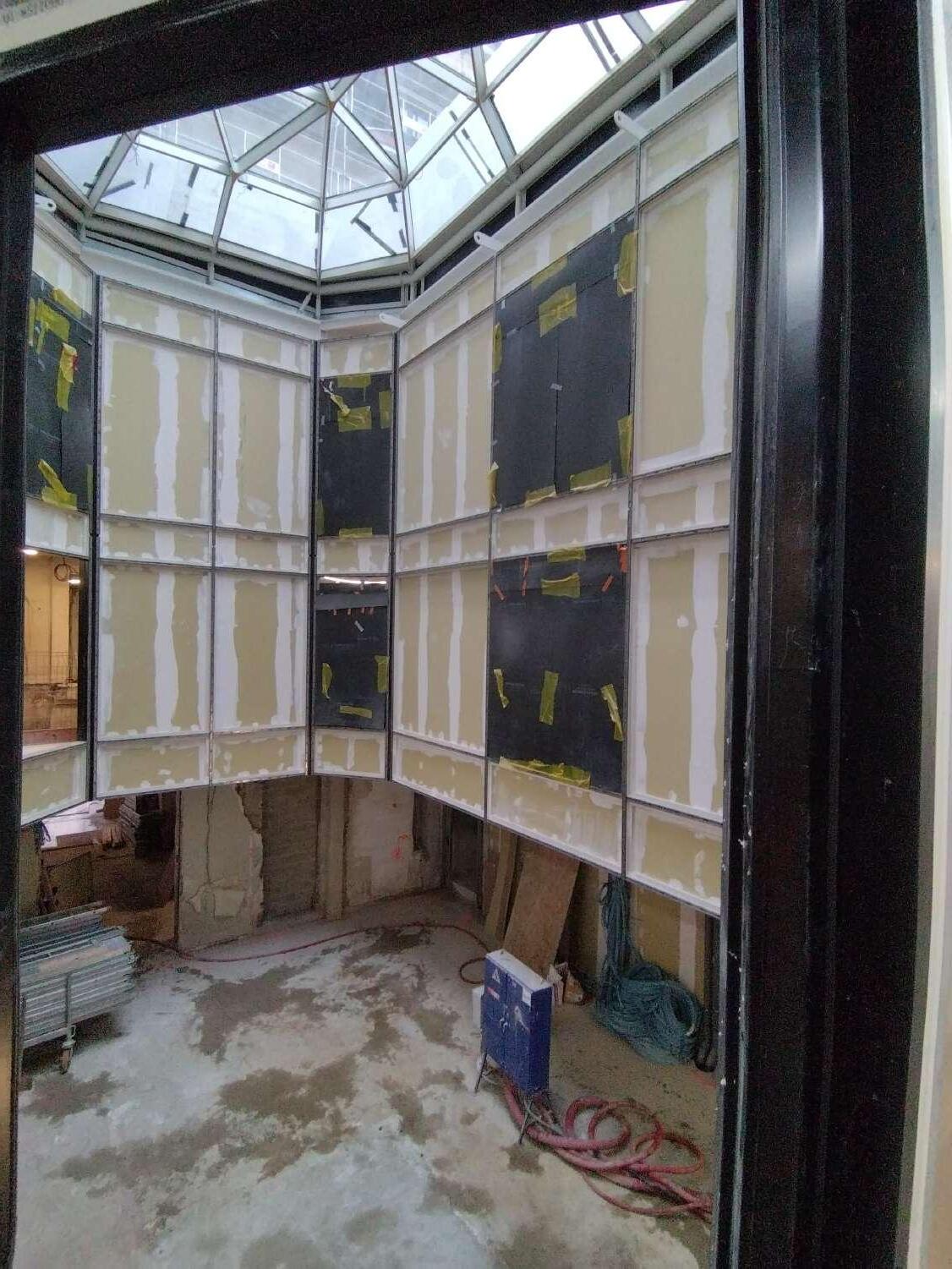
Picture of the ongoing construction work

image by
Render
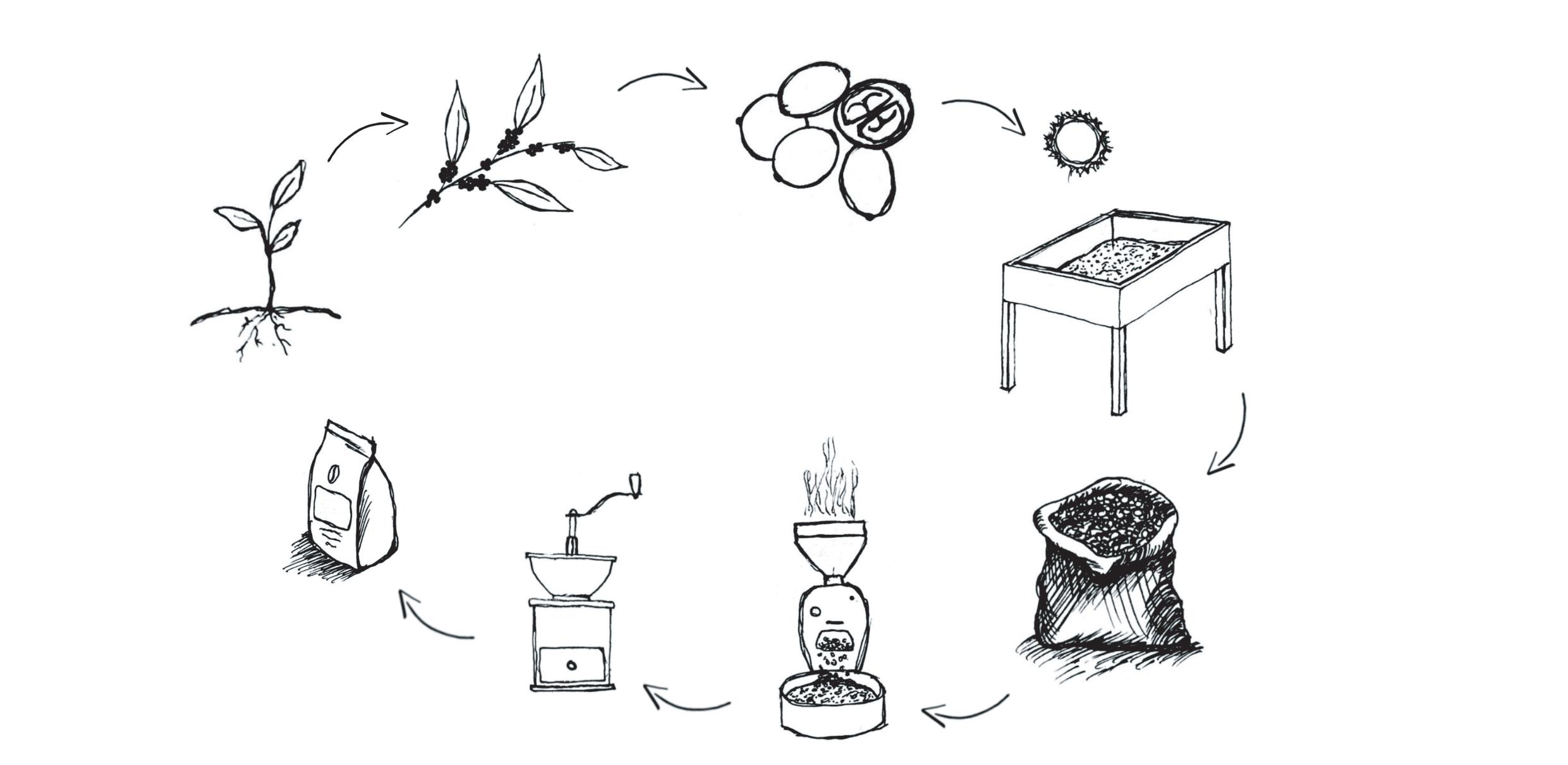
Coffee production process Freehand drawing 1. Planting 2. Harvesting
SUPRACAFÉ
Arquitectura Invisible Madrid, Spain 2023
[ES] Este proyecto, realizado junto a Arquitectura Invisible, responde a las necesidades de nuestro cliente, SupraCafé, una marca de café de excelente calidad en la que controlan de cada uno de los pasos del proceso de producción. Cada detalle cuenta, desde el cultivo del café en Colombia hasta su venta en este nuevo stand dentro del centro comercial El Corte Ingles de Pozuelo, Madrid.
Este espacio, ya construido, está inspirado en el laborioso y maravilloso proceso que sigue este negocio en la fabricación de su café.
De esta forma, se plasman las escenas más características de cada una de las etapas de la producción del café: la selección y recolección del grano verde se representa con los silos, como si fueran los árboles; el uso de madera natural y casi recién traída del aserradero, tal y como se encuentra en los secaderos de café colombianos; el tostado del grano de café in situ; y su posterior envasado, utilizando el mismo textil que emplean para la distribución.
[EN]
This project, carried out with Arquitectura Invisible, responds to the needs of our client, SupraCafé, a coffee brand of excellent quality in which they have absolute control of each of the steps in the production process. Every detail counts, from the growing of the coffee in Colombia to its sale in this new stand inside the El Corte Ingles mall in Pozuelo, Madrid.
This space, which has already been built, is inspired by the laborious but wonderful process that this business follows in the manufacture of its coffee.
This way, the characteristic scenes of each of the stages of the production of this coffee are captured: like the selection and harvesting of the green coffee beans are represented with the silos, as if they were the trees; the use of natural wood and almost freshly brought from the sawmill, just as it is found in the Colombian coffee dryers; the roasting of the coffee bean on site; and its subsequent packaging, using the same textile as they use for the distribution.
[FR] Ce projet, réalisé avec Arquitectura Invisible, répond aux besoins de notre client, SupraCafé, une marque de café d'excellente qualité dans laquelle ils ont un contrôle absolu de chacune des étapes du processus de production du café. Chaque détail compte, depuis la culture du café en Colombie jusqu'à sa vente dans ce nouveau stand à l'intérieur du centre commercial El Corte Ingles à Pozuelo, Madrid.
Cet espace, qui a déjà été construit, s'inspire du processus laborieux mais merveilleux que suit cette entreprise dans la fabrication de son café.
Ainsi, les scènes caractéristiques des étapes de production sont capturées La sélection et la récolte des grains de café sont représentées par les silos, comme s'il s'agissait des arbres; l'utilisation de bois naturel et presque fraîchement apporté de la scierie, comme on le trouve dans les séchoirs à café colombiens; la torréfaction du grain de café sur place; et son emballage ultérieur qui utilise le même textile que dans la distribution.
Selection 4. Drying
5. Distribution
6. Roasting
7. Grinding
8. Packing
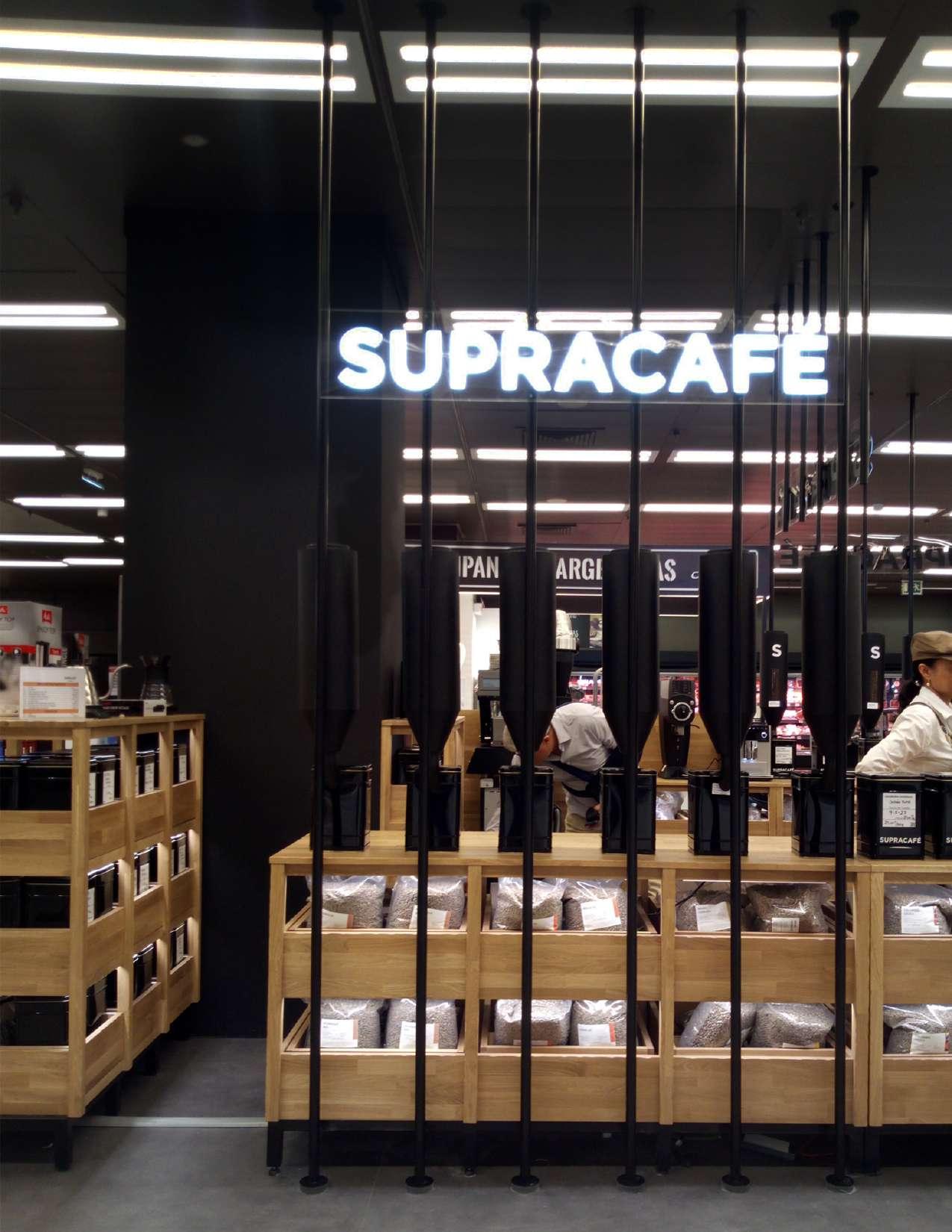
Picture

4,5 W / 230 V h= 0,68 m
2x Diverse uses 230V h= 0,68 m
Smoke extraction 0,5kW / 230V / 30A h=0,90 m
2x Grinder 1300W / 230V h= 1,05m Toaster 3,5kW / 230V / 30A h= 0,90m
h= suelo
2x Grinder 400 III + N + T / 1300W / 380V h= 1,05m Cashier 230V h= 0,90m
3x Diverse uses 230V h= 0,90 m Label machine / Scale 230V h= 0,90m
EXISTING LIGHTING
Fluorescent rail
ILLUMINATED SIGNS
Backlighting
LED STRIP In furniture
ELECTRIFIED RAIL
Suspended from existing false ceiling Color: black
MEGAMAN TOBY AR111. 14 un.
Surface mounted luminaire fixed to electrified rail Color: black

3x Diverse uses 230V h= 0,90 m
COMPONENTS
Surface-mounted mechanisms Jung LS990. Color: black.
GENERAL CONTROL AND PROTECTION PANEL
THREE-PHASE GROUNDED OUTLET
10/16a GROUNDED OUTLET
SINGLE SWITCH
SINGLE POINT OF LIGHT
CIRCUIT 1
Electrified tube circuit
Illuminated signs
CIRCUIT 2
Led strips circuit in furniture
LIGHTING
C1 C2
C2
C2
C2
C1
C1
C1
C1
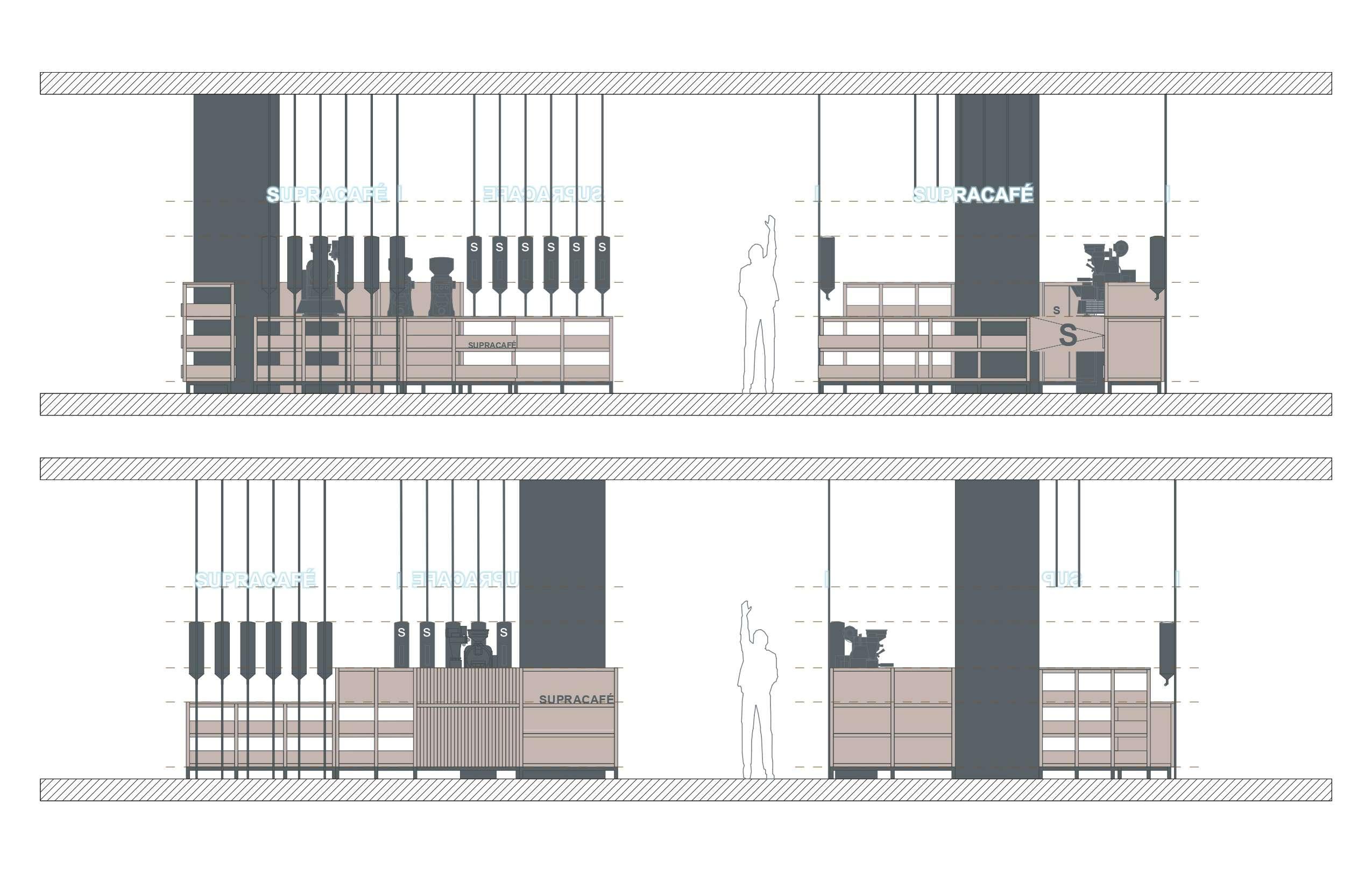

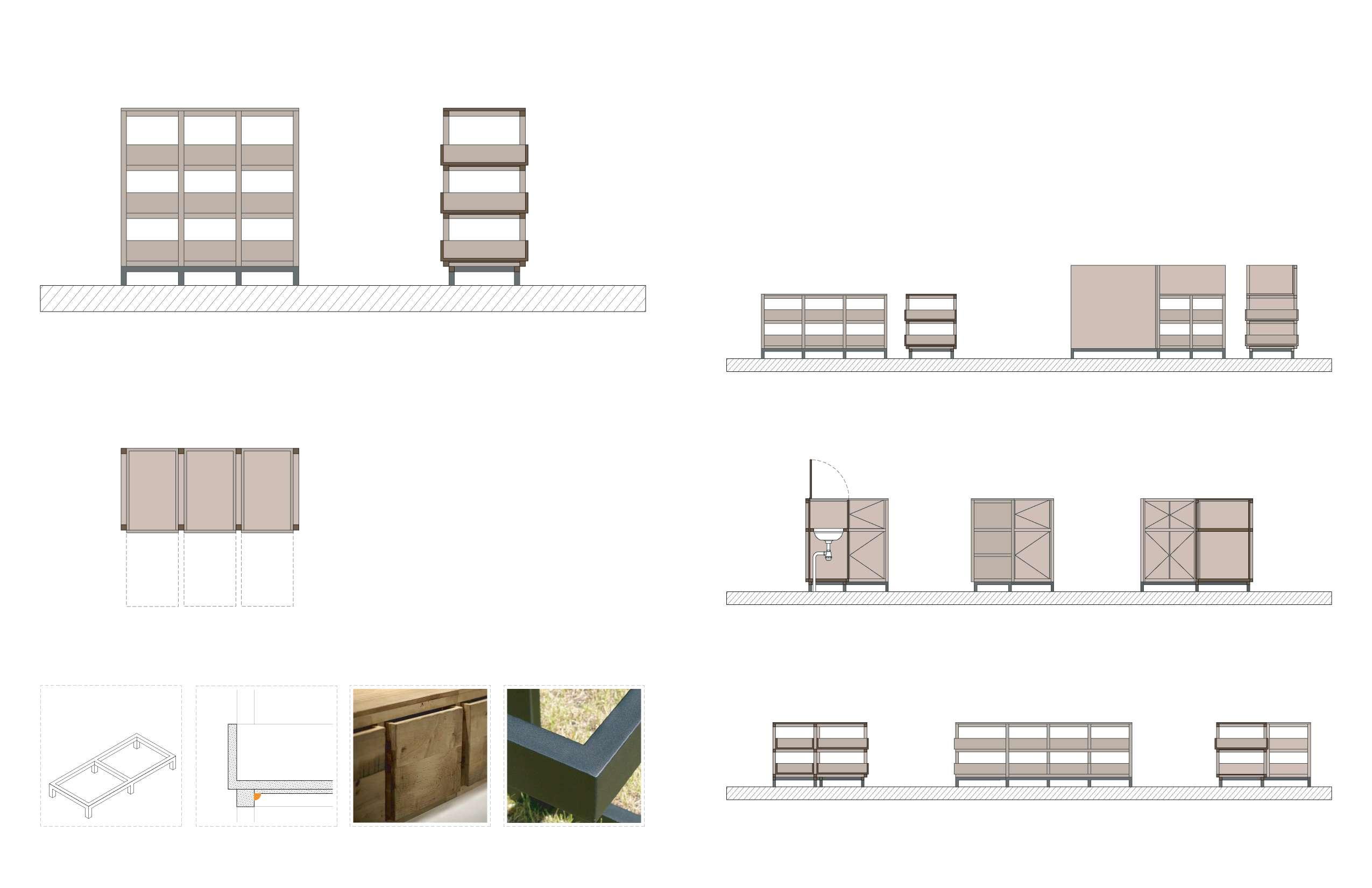
Ref - Black lacquered steel with a textured matte finish
Ref - Acacia wood with rustic finish
DET. 01 - Generic axonometry Steel structure for furniture
DET. 02 - LED strip installation
[ES] Uno de los retos de este proyecto fue la dimension de este espacio. En 25m2 tuvimos que distribuir y preveer todo lo necesario para almacenar, preparar y exponer los productos de la tienda. Para ello, diseñamos uno a uno los muebles, hechos a mano y a medida para satisfacer todos los requisitos del cliente.
[EN] One of the challenges of this project was the small size of the space. In 25m2 we had to arrange and provide everything needed to stock, prepare and display the store's products. Therefore, we designed the furniture one by one, handmade and tailor-made to meet the client's requirements.

[FR] La petite taille de l'espace était un des défis de ce projet. Dans 25m2, nous devions distribuer et prévoir tout ce qui était nécessaire pour stocker, préparer et présenter les produits du magasin. Pour ce faire, nous avons dessiné les meubles un par un, faits à la main et sur mesure pour répondre aux besoins du client.
SUPRACAFÉ

RENDER IMAGE BEFORE CONSTRUCTION
SketchUp + V-Ray

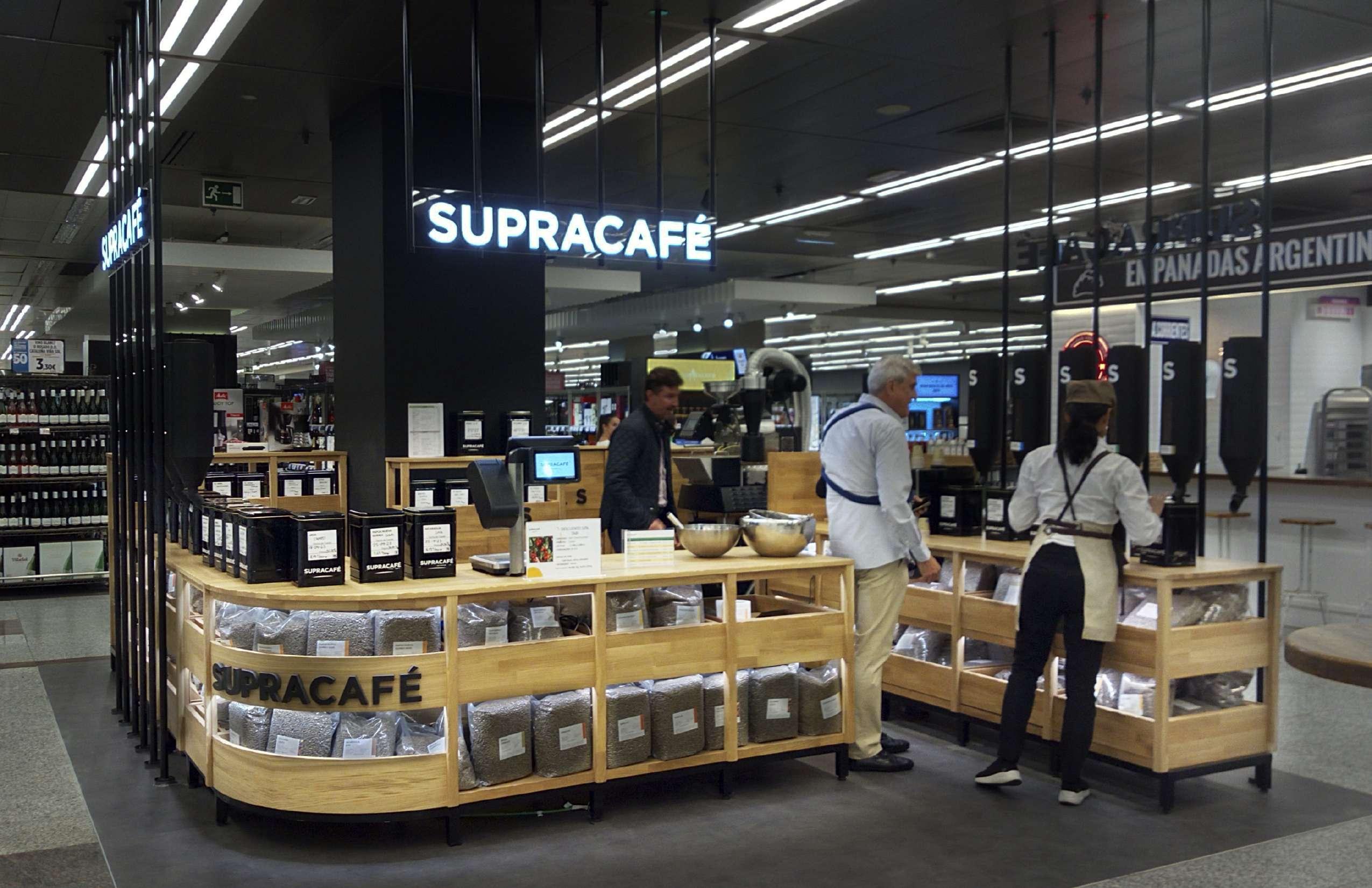
PICTURE AFTER CONSTRUCTION

Analysis of coastline changes overtime (2020-2050) AutoCAD + Illustrator
THE PLATFORM
Studio VII, Universidad Politécnica de Madrid Murcia, Spain 2022
[ES] La Manga de Mar Menor, Murcia, es un territorio formado por la sedimentación de arenas. A lo largo de los años, los límites de La Manga han ido cambiando debido a la fuerza del mar y del viento.
En el futuro, las previsiones sobre el aumento del nivel del mar, debido al cambio climático, apuntan a que La Manga quedará completamente sumergida en 2050. Por lo tanto, los humanos y, con ellos, la arquitectura deben adaptarse a dichos cambios.
Este proyecto trata de ofrecer una solución que preserve la naturaleza. Así se diseña "The Platform", una estructura de acero y madera que flota en el mar y acoge a algunas de especies autóctonas de La Manga y del fondo marino. A su vez, ofrece un espacio público para aprender, observar y disfrutar de la naturaleza.
Con "The Platform" no sólo se crea una arquitectura resistente a los cambios climáticos, sino también una arquitectura que ayuda a regenerar lo que una vez fue destruido.
[EN] La Manga de Mar Menor, Murcia, is a town located on a territory made up of the settling of sandy sediments. Over the years the limits of La Manga have changed due to the force of the sea and the wind.
In the future, forecasts of rising sea levels due to climate change point that La Manga will be completely submerged by 2050. Therefore, humans and, with them, architecture must adapt to these changes.
This project seeks to offer a solution while preserving nature. This way, “The Platform” is designed - a steel and wooden structure that floats on the sea. It gives shelter to native species of La Manga and the endangered seabed and provides a public space to learn, observe and enjoy nature.
With “The Platform”, not only an architecture that is resilient to climatic changes is created, but also an architecture that helps to regenerate what once was destroyed.
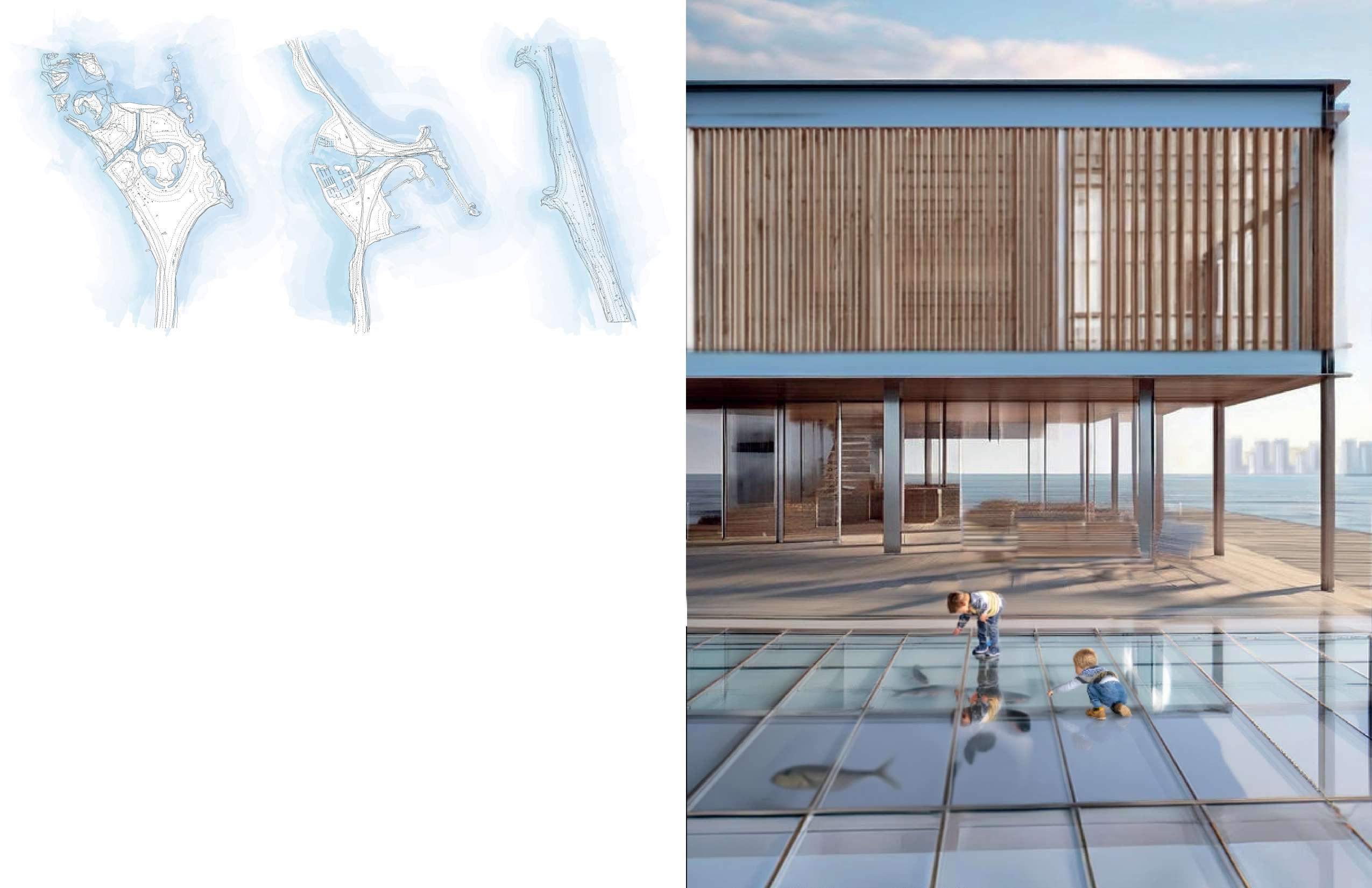
[FR] La Manga de Mar Menor, Murcie, est une ville située sur un territoire composé de sédiments sableux. Au fil des ans, les limites de La Manga ont changé sous l'effet de la mer et du vent.
Les prévisions concernant l'élévation du niveau de la mer due au changement climatique indiquent que La Manga sera complètement submergée d'ici à 2050. L'homme et, avec lui, l'architecture doivent donc s'adapter à ces changements.
Ce projet souhaite offrir une solution tout en préservant la nature. C'est ainsi qu'a été conçue "The Platform", une structure en acier et en bois qui flotte sur la mer. Elle donne un abri aux espèces indigènes de La Manga et aux fonds marins menacés tout en offrant un espace public pour apprendre, observer et profiter de la nature.
Avec "The Platform", non seulement une architecture résiliente aux changements climatiques est créée, mais aussi une architecture qui aide à régénérer ce qui a été détruit.

RENDER IMAGE
SketchUp + Adobe FireFly
ANALYSIS AND PROCESS OF DESIGN
Freehand drawings

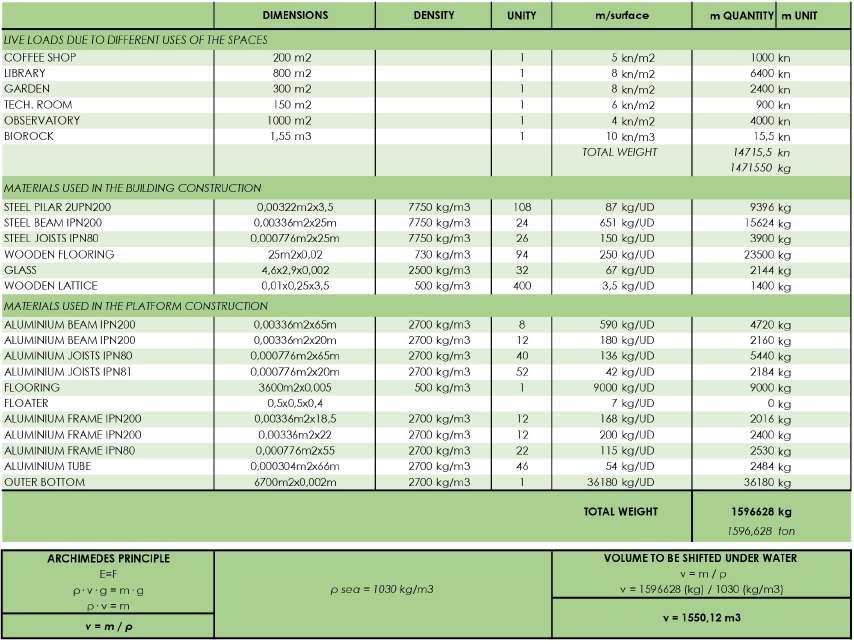
WEIGHT AND VOLUME CALCULATIONS
WOODEN ROOF
STEEL JOISTS IPN80
STEEL BEAMS IPN200
GLAZED FACADE WITH WOODEN LATTICE
PILARS 2UPN200
COMMUNICATION CORE
WOODEN FLOORING
STEEL JOISTS IPN80
STEEL BEAMS IPN200
STEEL PILARS 2UPN200
COMMUNICATION CORE
WOODEN FLORING
ALUMINIUM BEAMS IPN200
ALUMINIUM JOISTS IPN80
COMMUNICATION CORE
METAL FLOORING
ALUMINIUM FRAMES IPN200
STEEL PILARS 2UPN200
STEEL BEAMS IPN200
STEEL JOISTS IPN80
ALUMINIUM FRAMES IPN80
OUTER BOTTOM

COFFEE SHOP
GARDEN
LIBRARY TECH. ROOM OBSERVATORY
BIOROCK FOR REGENERATION OF THE SEAWEED AND NATIVE SPECIES
WOODEN ROOF
STEEL JOISTS IPN80
STEEL BEAMS IPN200
PILARS 2UPN200
GLAZED FACADE WITH WOODEN LATTICE

WOODEN FLOORING
COMMUNICATION CORE
COMMUNICATION CORE
WOODEN FLORING
WOODEN FLORING
ALUMINIUM BEAMS IPN200
METAL FLOORING
ALUMINIUM JOISTS IPN80
OUTER BOTTOM
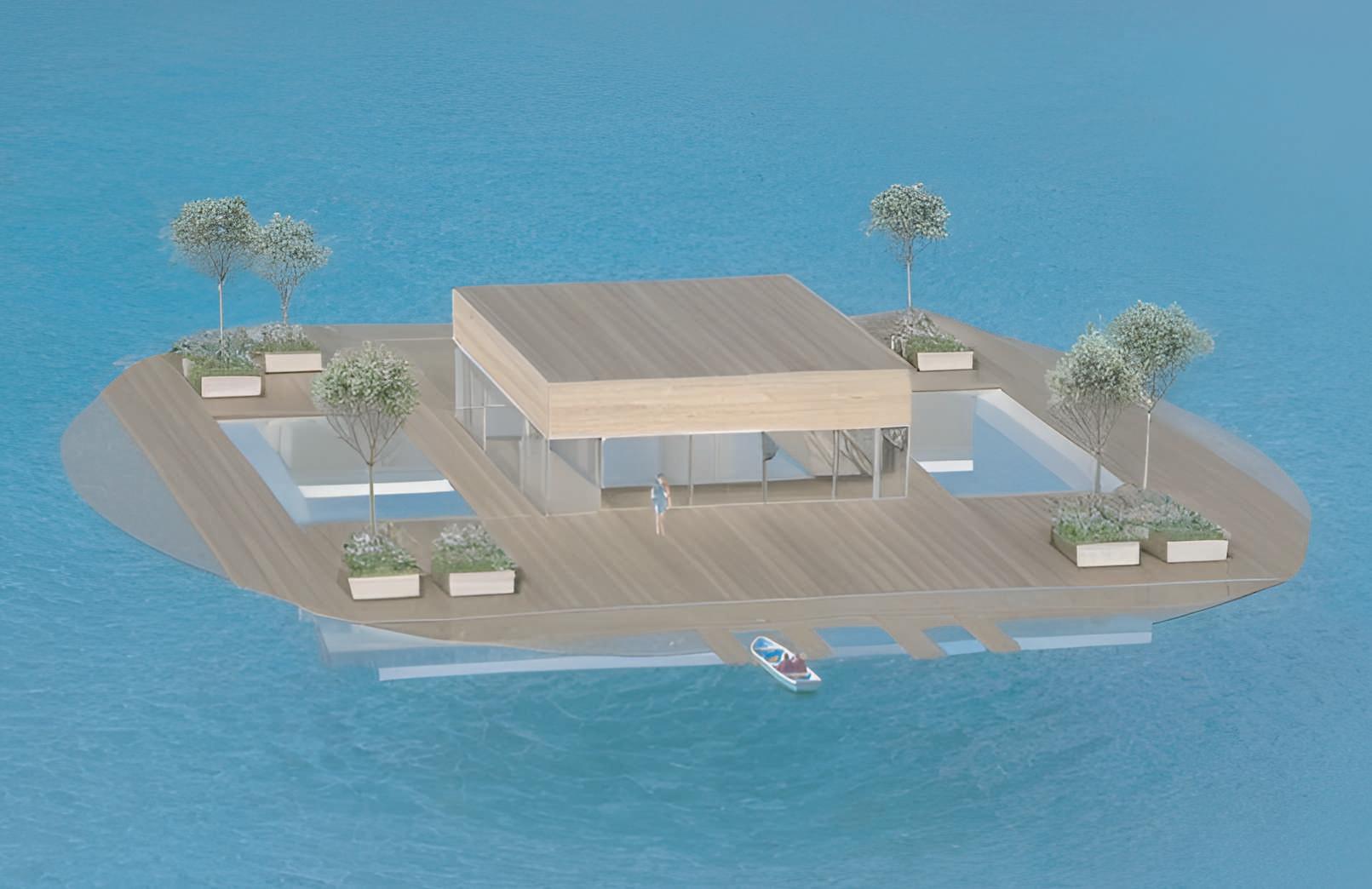
THE PLATFORM

RENDER IMAGE SketchUp + FireFly
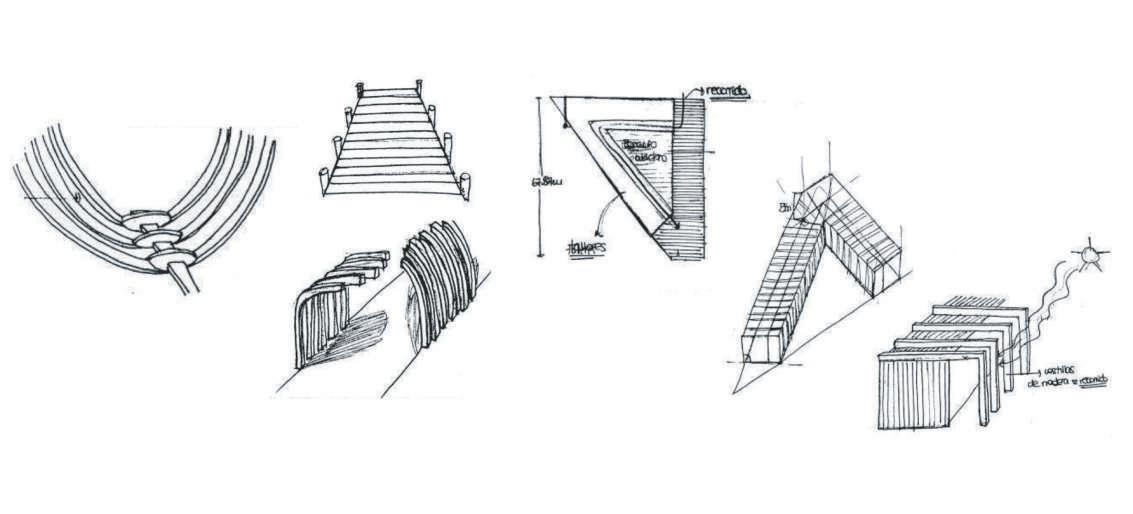
IDEAS AND CROQUIS
Freehand drawings
THE FACTORY
Studio V, Illinois Institute of Technology
Matosinhos, Portugal 2020
[ES] Matosinhos, en Portugal, es una ciudad que sirve de proveedora y dormitorio a su vecina Oporto. La mayoría de las mercancías que llegan al puerto de Matosinhos y un alto porcentaje de su población se dirigen diariamente a Oporto.
Este proyecto busca crear espacios y equipamientos en Matosinhos que incentiven a las personas a quedarse y desarrollar su vida en la ciudad dando, a su vez, una segunda vida a espacios y estructuras en desuso.
El proyecto se sitúa en parte del Passeio da Praia, una antigua vía férrea que recorre parte de la ciudad y que conectaba el puerto con una fábrica de hormigón, actualmente abandonada.
Utilizando la estructura de esta antigua fábrica, el recorrido del ferrocarril y materiales que se inspiran tanto en el puerto como en la fábrica, este proyecto crea espacios públicos y residencias, convirtiéndose en un lugar cómodo y relajado donde los ciudadanos pueden pasear y descansar lejos del ajetreo de la ciudad.
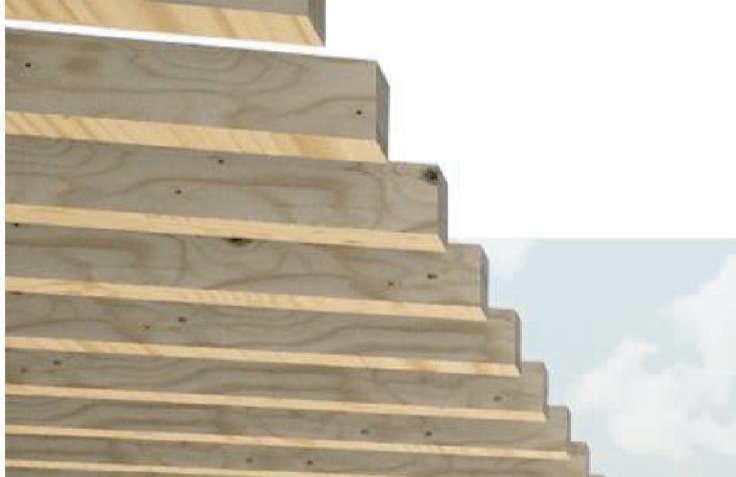
[EN] Matosinhos, Portugal, is a city that serves as a provider and dormitory for its neighbor Oporto. Most of the goods that arrive to the harbor in Matosinhos and a high percentage of its population go to Oporto every single day.
This project aims to create spaces and facilities in Matosinhos that encourage people to remain and develop their lives in thecity giving, at the same time, a second life to spaces and structures no longer used.
The project is located in part of the Passeio da Praia, an old railway that goes thought part of the city and used to connect the harbor with a concrete factory, now abandoned.
Using the structure of this abandoned old factory, the path of the railway and materials that resemble both the harbor and the factory this project gives life to public spaces and residences becoming a comfortable and relaxed place where citizens can walk and rest away from the city’s busyness.
[FR] Matosinhos, au Portugal, est une ville qui sert de fournisseur et de dortoir à sa voisine Porto. La plupart des produits qui arrivent au port de Matosinhos et un pourcentage élevé de sa population se rendent à Porto tous les jours.
Ce projet cherche à créer des espaces et des installations à Matosinhos qui encouragent les gens à rester et à développer leur vie dans la ville, tout en donnant une seconde vie aux espaces et aux structures qui ne sont plus utilisés.
Le projet est situé sur une partie du Passeio da Praia, une ancienne voie ferrée qui traverse une partie de la ville et qui reliait le port à une usine de béton, aujourd'hui abandonnée.
En utilisant la structure de cette ancienne usine abandonnée, le tracé de la voie ferrée et des matériaux qui ressemblent à la fois au port et à l'usine, ce projet donne vie à des espaces publics et à des résidences en devenant un lieu confortable et détendu où les citoyens peuvent se promener et se reposer à l'écart de l'agitation de la ville.
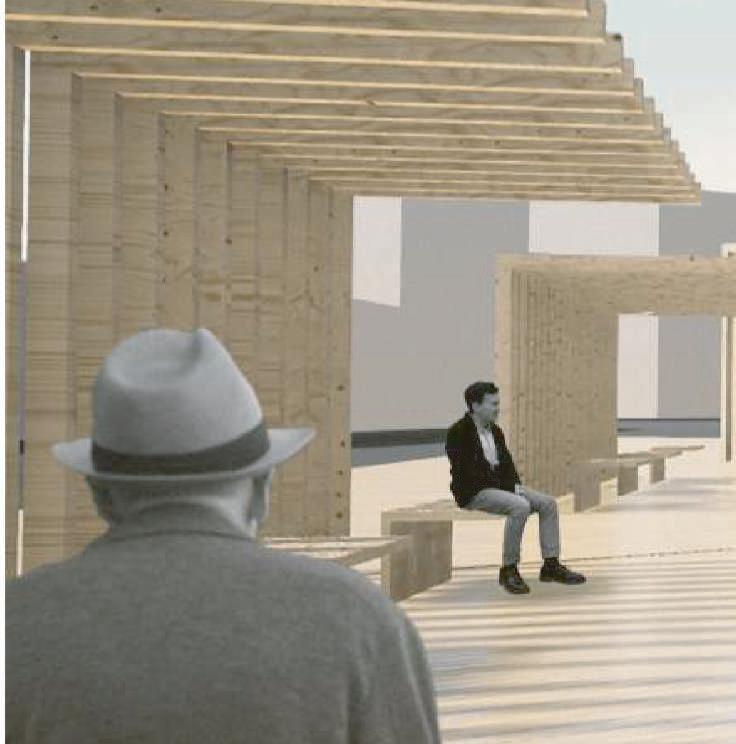
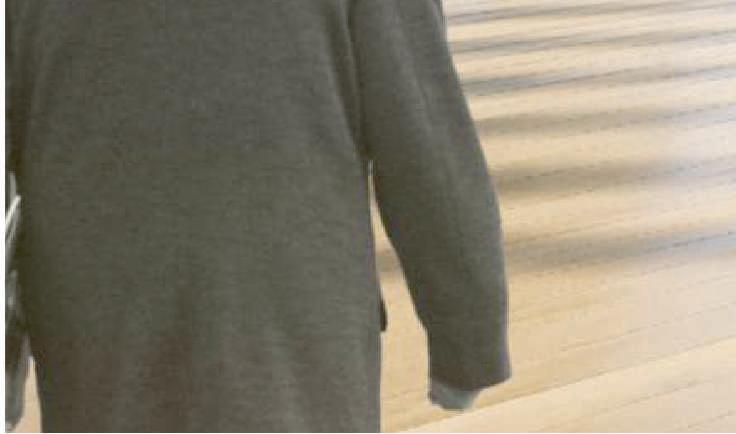



RENDER IMAGE
SketchUp + V-Ray + Photoshop

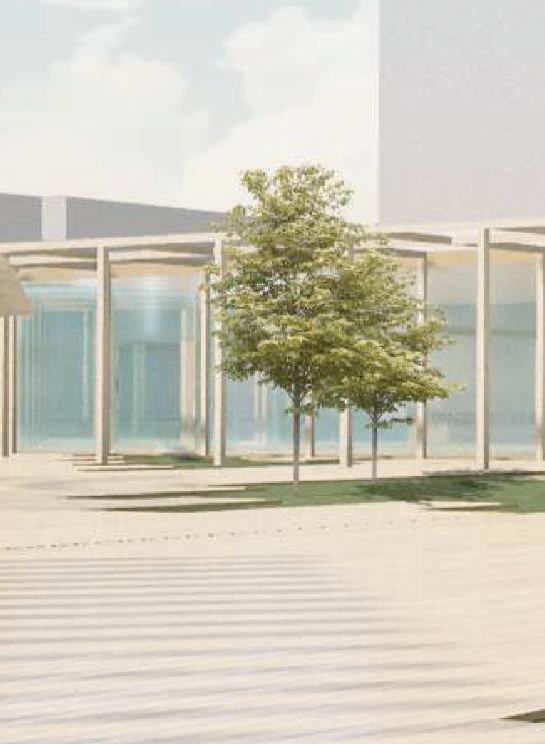

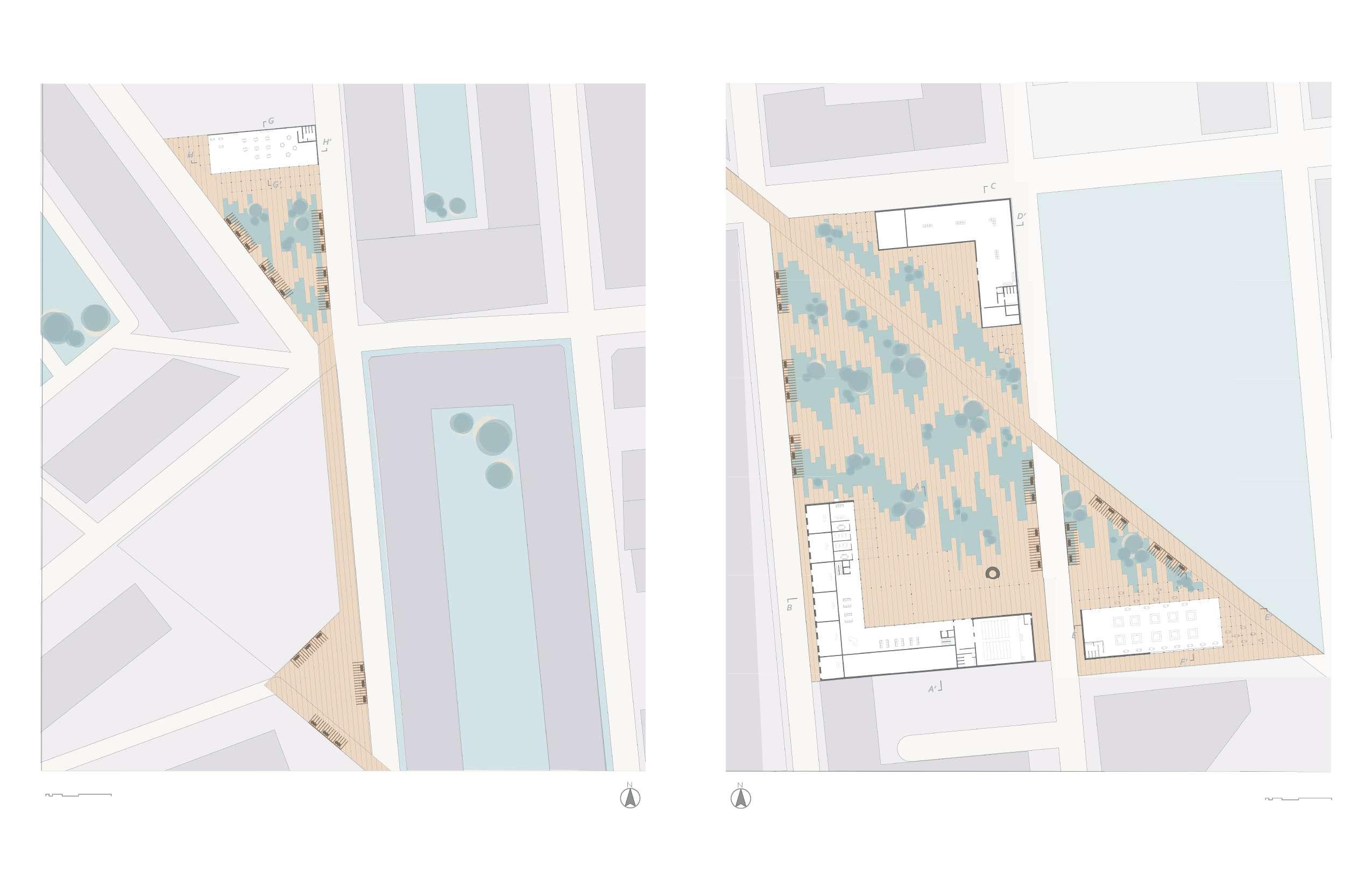

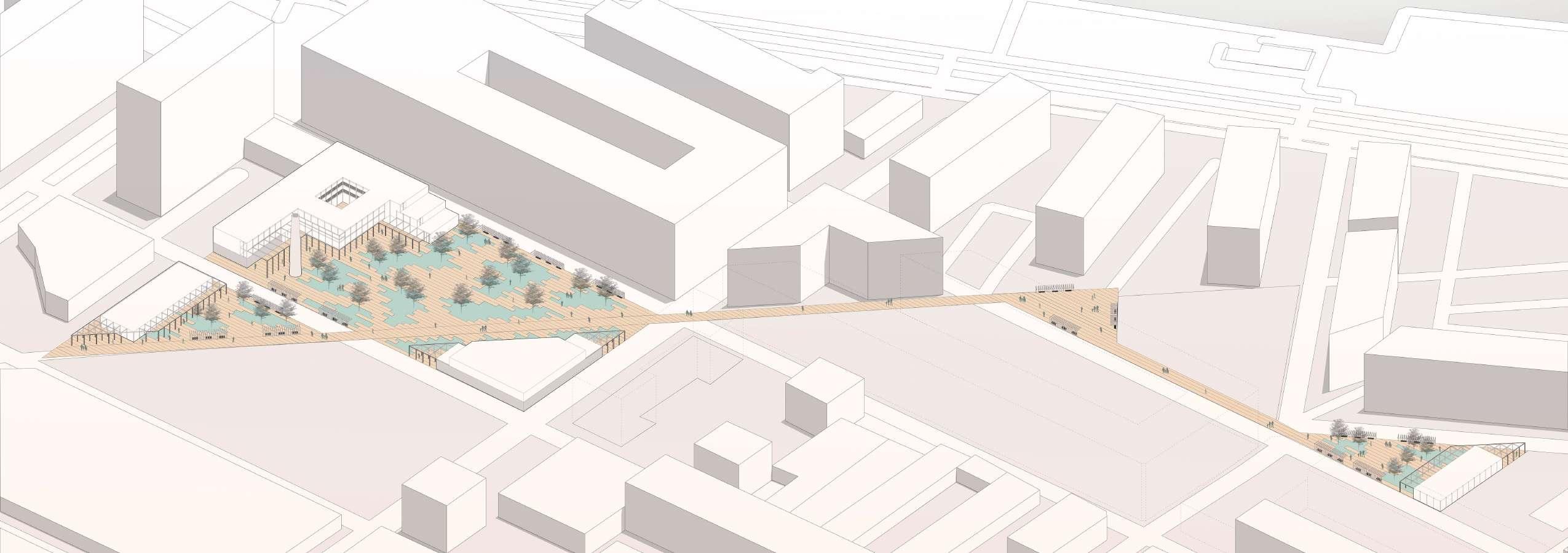



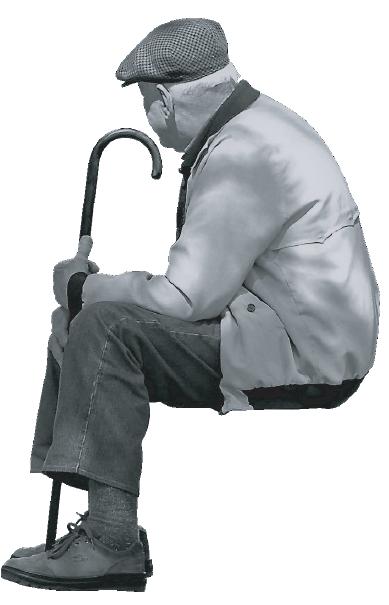

1. Natural wood board
2. Wood tracking
3. Leveling shims
4. Fixing pieces
5. Reinforcement 6. Compression layer
7. Sidewalk
1. Natural wood board
2. Wood tracking
3. Leveling shims
4. Fixing pieces
5. Reinforcement
6. Compression layer
7. Wooden bench DET.01 DET.02


3D IMAGE

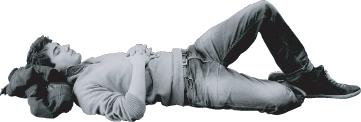

SketchUp + Photoshop
1. Natural wood board
2. Wood tracking
3. Leveling shims
4. Fixing pieces
5. Reinforcement
6. Compression layer
7. Wooden bench
1. Natural wood board
2. Wood tracking
3. Leveling shims
4. Fixing pieces
5. Reinforcement
6. Compression layer
7. Wooden bench
DET.03
DET.04
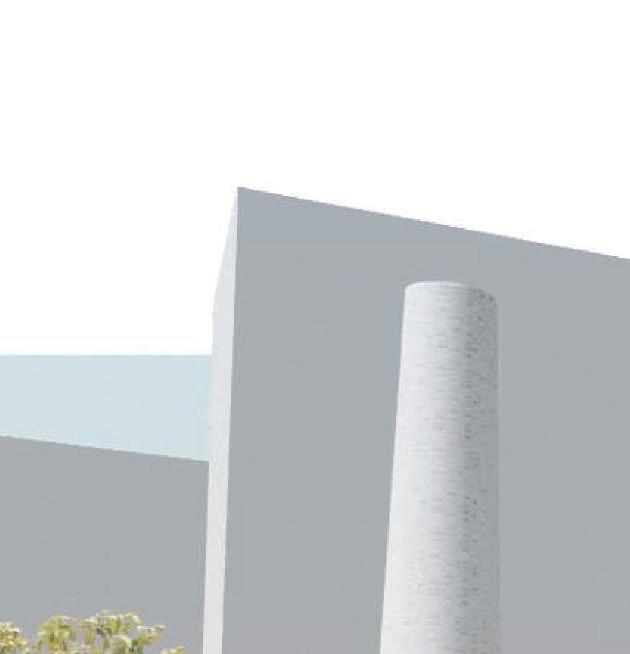
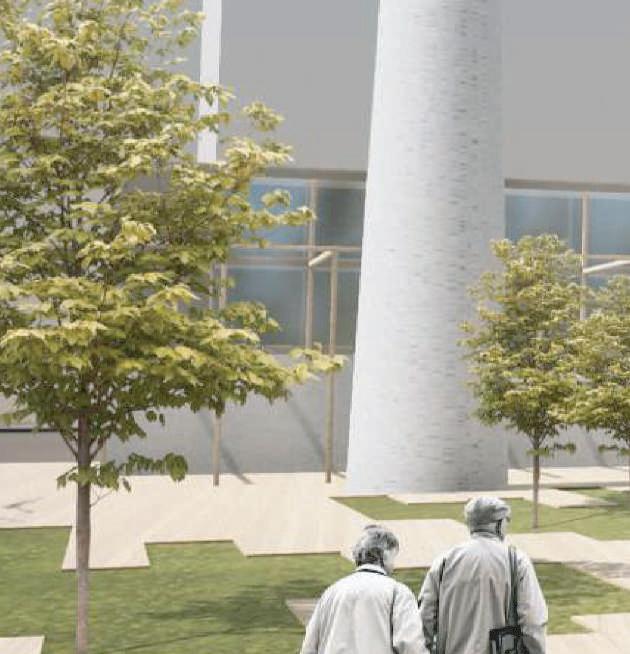

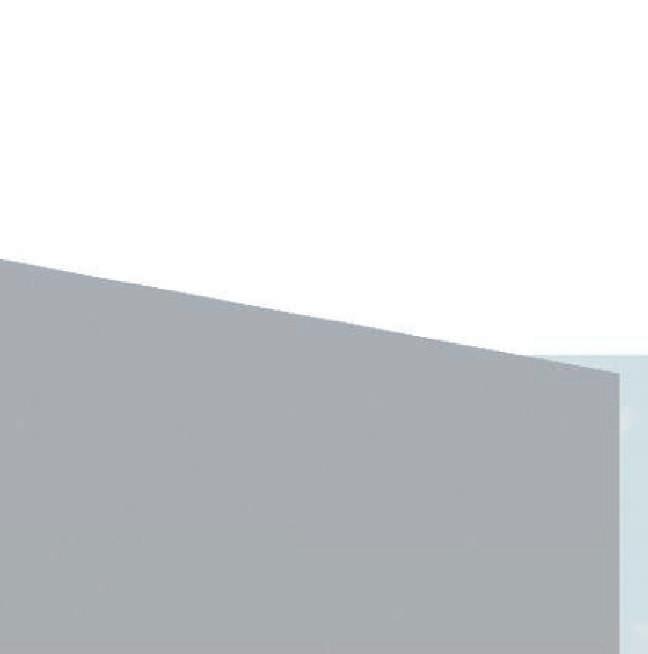
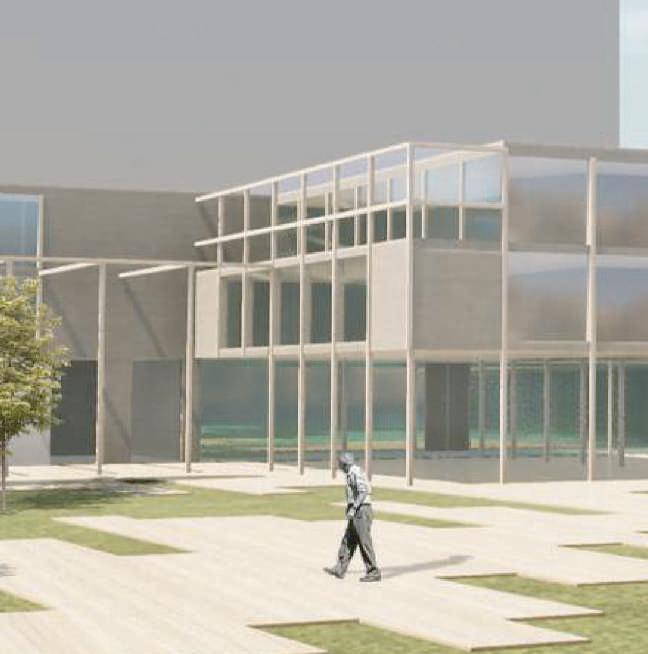

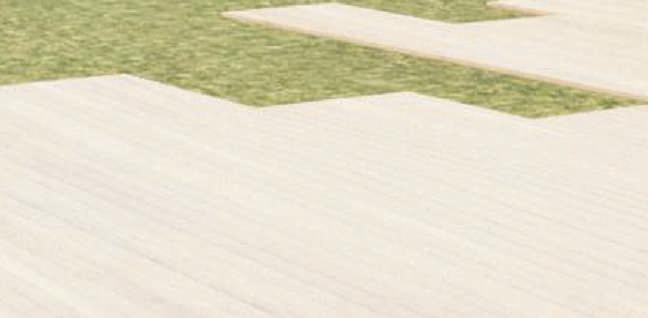









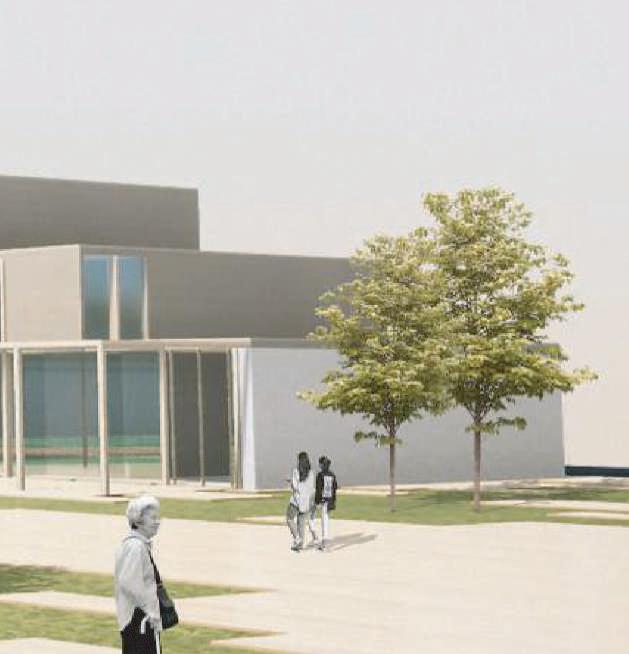

THANK YOU!
