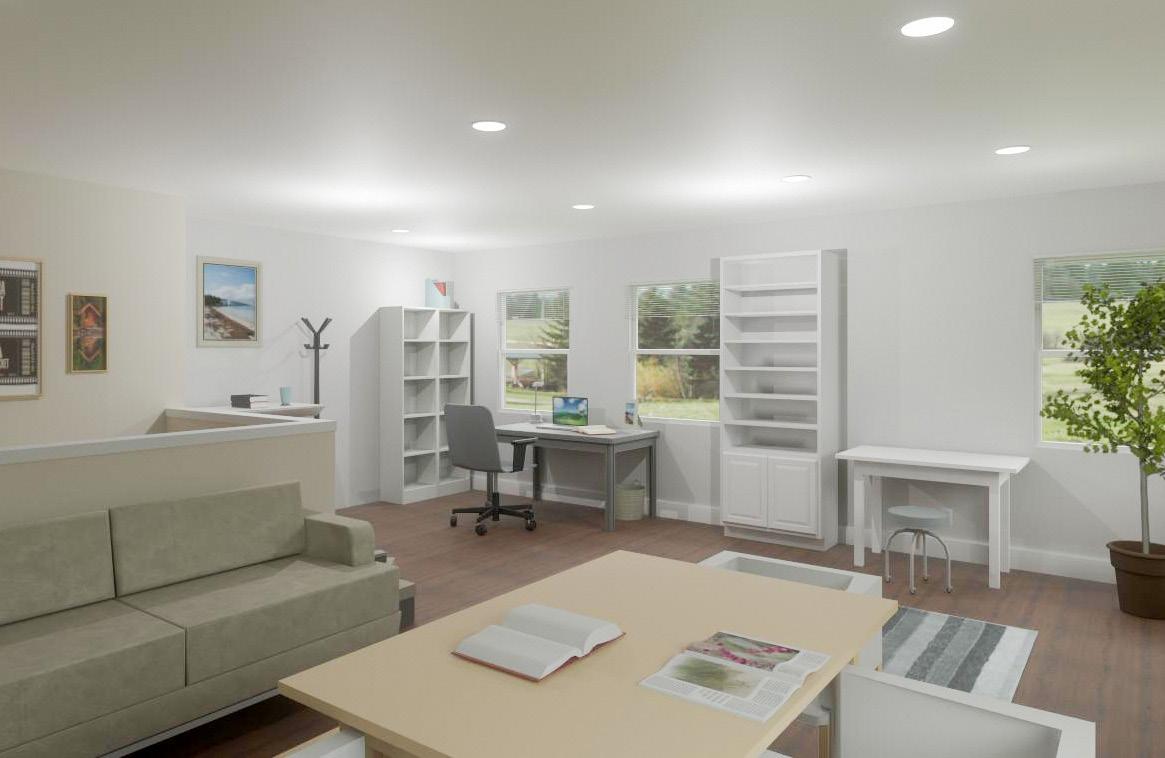
1 minute read
The 3D s
3D is short for three dimensional and refers to the visual graphics that help convey a sense of spatial design awareness. At TRULOFT 3D also represents three words that start with the letter D. These are design, dimensions, and decisions. During the design process we measure dimensions within the computer model of your home. We also help homeowners visualize different options that they might want to see. This is so that they can make the best design decision.
The two different versions pictured here offer a practical example of how helpful 3D graphics can be when making a design decision. One image shows the entire space being designed as an open loft while the other shows what a new enclosed home office would look like in the back corner. Both versions have the exact same square footage, but the appearance and functionality of the space is very different. Seeing your plan options in 3D definitely helps homeowners make the right choice based on their priorities.
Advertisement

The TRULOFT design process by The Loft Dog
This home office had an option to square off the walls and have a regular solid door for privacy and sound resistance. The homeowner explained that she would like to be able to keep an eye on the kids in the loft while being inside the office. We suggested a glass door be installed at an inviting angle. This is when 3D graphics really helps homeowners make the decision. The 3D was able to help the homeowner visualize the angled door from both the inside and outside of the new home office. What was their decision? To build the home office door at an angle and install a glass door.


