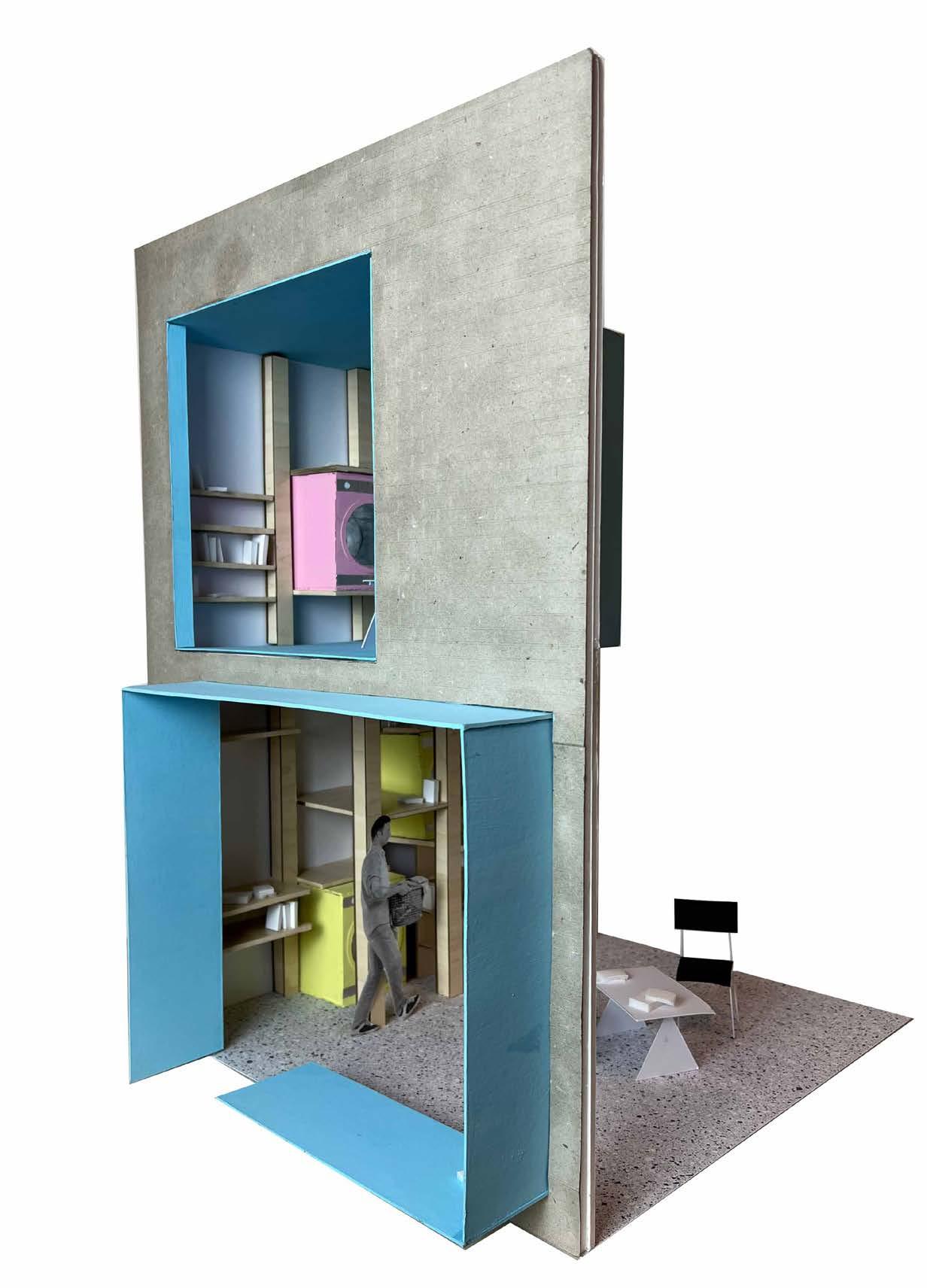
2 minute read
Rituals of Resistance
Tackling UN Sustainable Development Goals, the first semester of this project looked at the social injustices that happen in Newtown, Birmingham. The injustice was tackled through exploring a ritual significant to the area. I explored ‘the ritual of coming together to do laundry’.
Following research, it became apparent that the history of doing laundry carries much more than just washing clothes. Historically, it was an activity that brought people together and created a social gathering space.
Advertisement
The introduction of laundromats also freed up time, which could instead be spent on something productive and educational.
Combining the ideas of socializing and education was the starting point for my thesis project, ‘a meeting place between the forgotten & the Everyday’. a project that celebrates the everyday rituals, or activities, that bring a community together.
The invention of the washing machine let people use their time differently, which was an idea incorporated into the ‘LaundroLibrary’ design. It is a combination of a laundromat and a library, where the local community can meet, read, talk, and potentially educate themselves and others.
The project looked at UN Sustainable Development goal 11: sustainable cities & communities, through mapping of activity and movement in Newtown, Birmingham. The mapping developed in to a site identification for the new design, in order to tackle isolation in certain parts of Newtown.
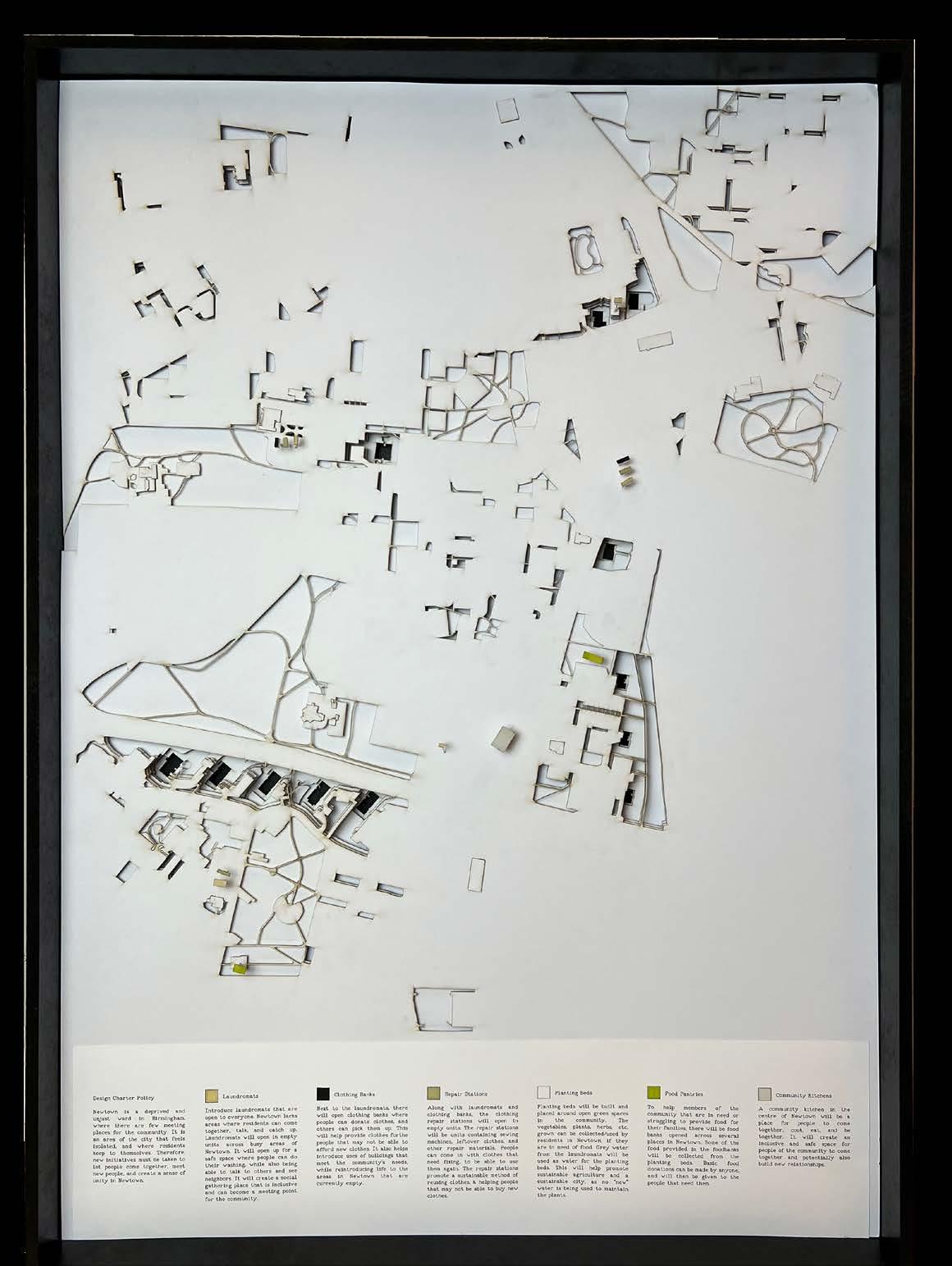
The strategy map is designed to show how different areas in Newtown are inviting and used, through negative contour layers. The bottom layer, cuts out the tower blocks, as this is one of the least inclusive spaces. The layers above range from the green spaces around the tower blocks, to bigger public green spaces. Imposed on to this are the already existing designated community spots. On top of this, are suggestions to where new policy implementations can be placed around Newtown. The surrounding buildings, functions and general spaces were taken into consideration when deciding where to place them.
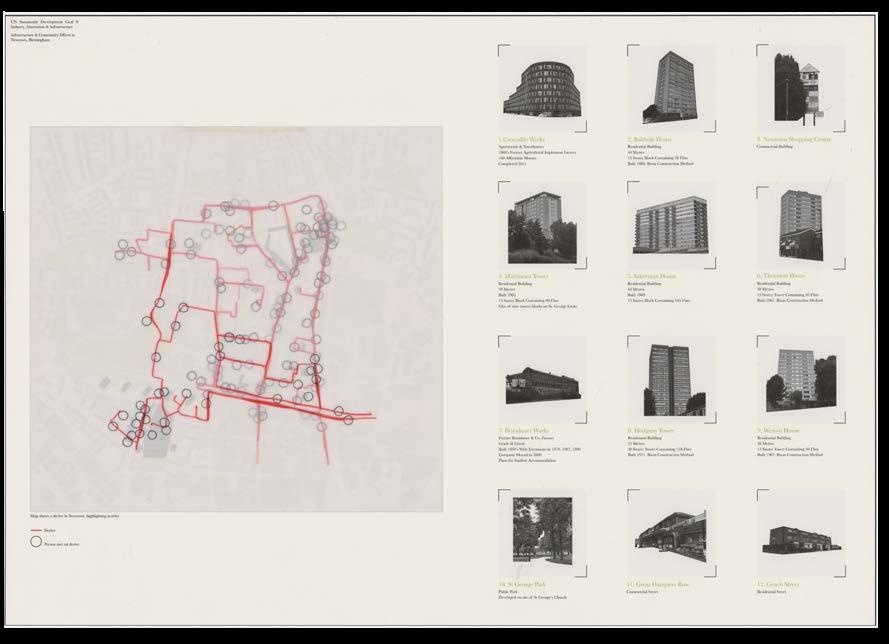
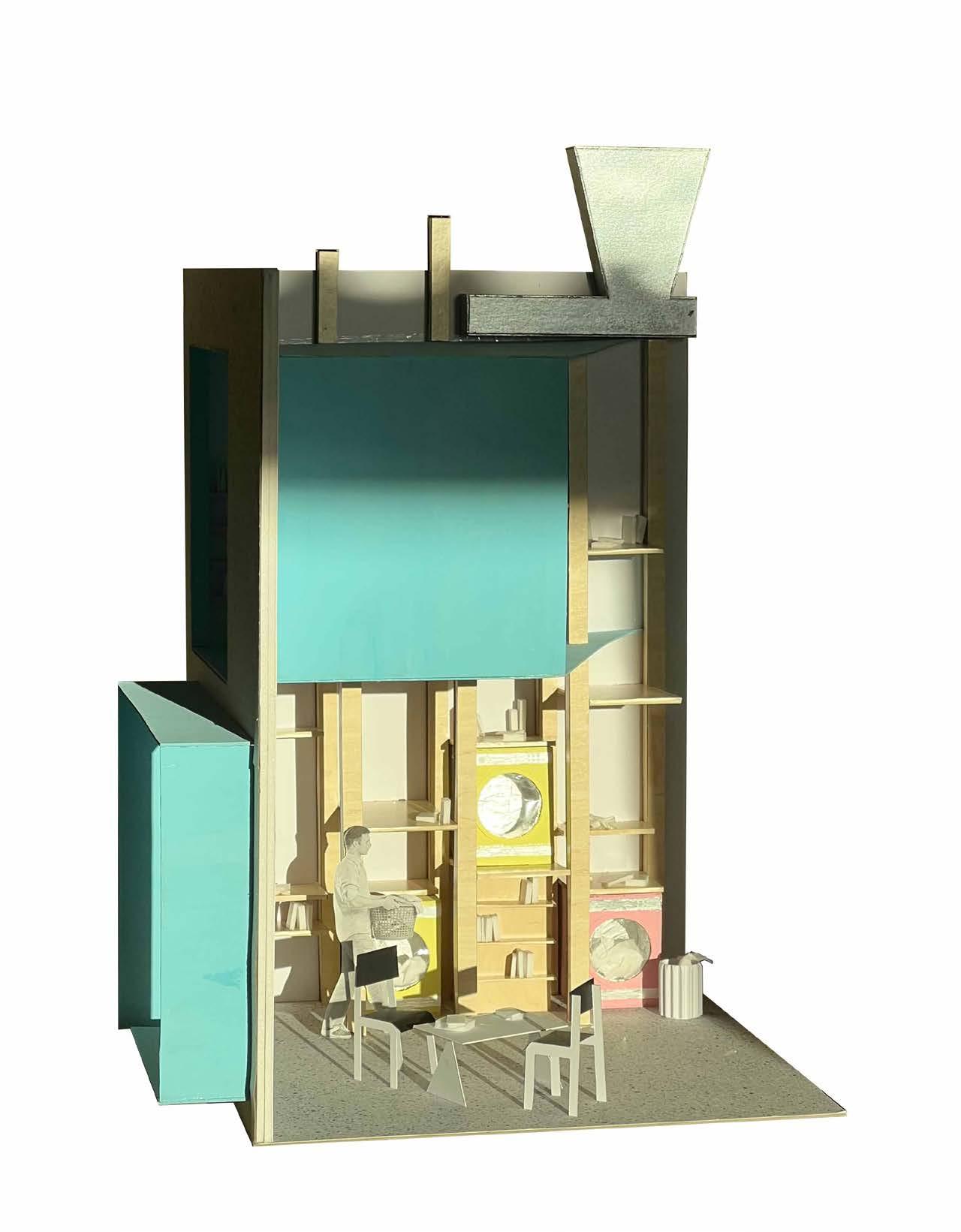
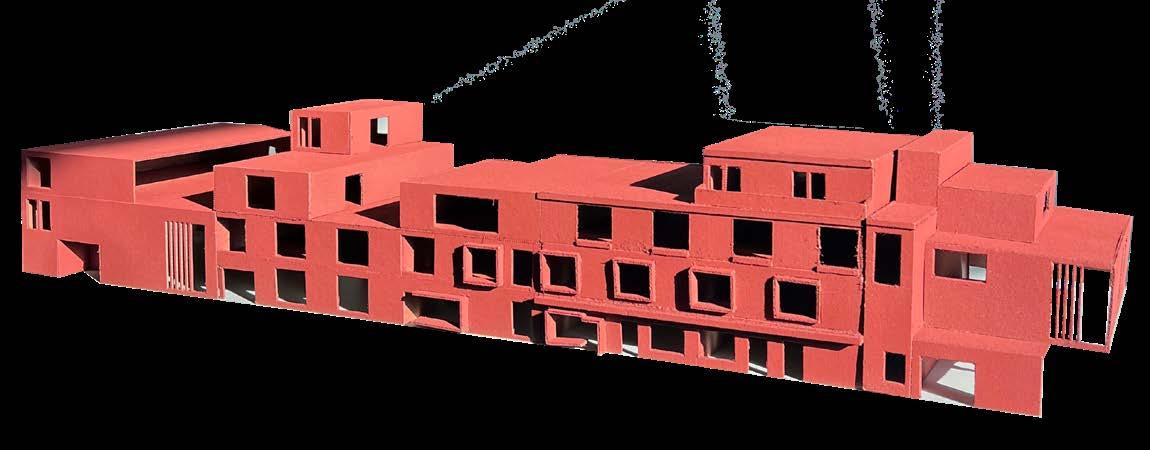
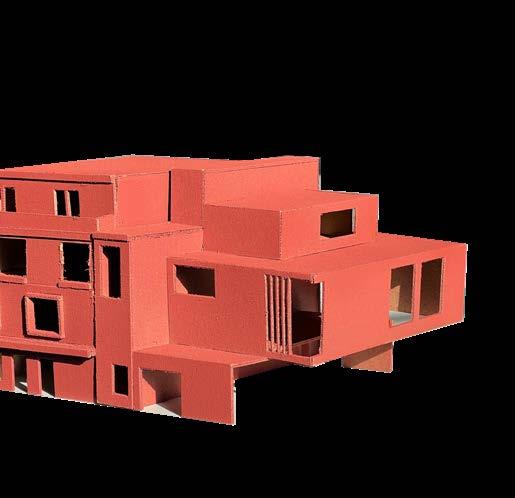
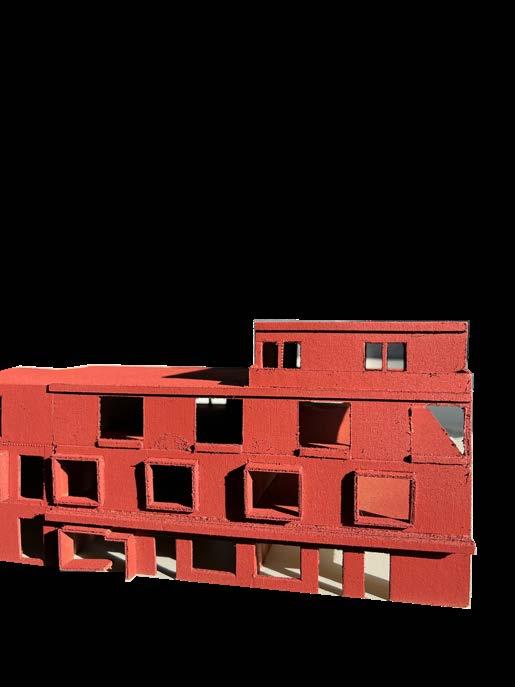
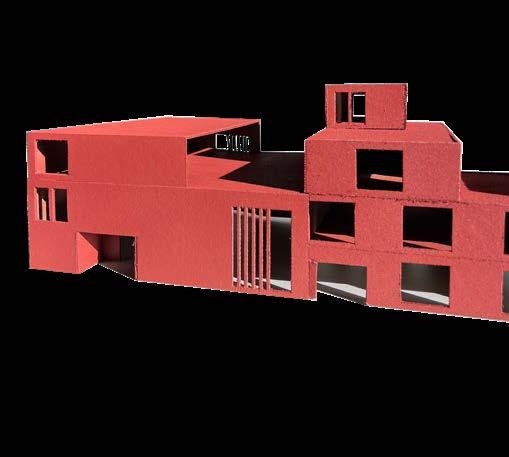
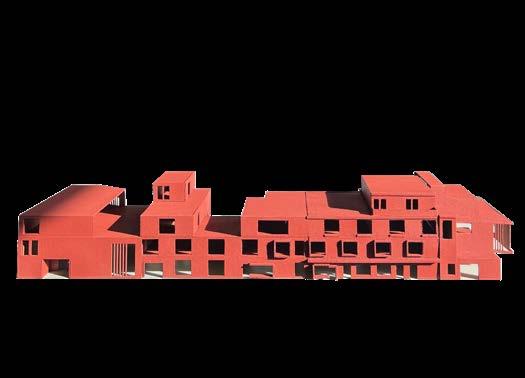
3.1 A meeting place between the forgotten & the everyday
The scheme proposes a retrofit of an existing street containing locally owned shops, amenities, a community center, and housing. It celebrates the local community and is designed to create a piece of architecture that specifically suits the needs and desires of these people.
For the design of the building, it was important that big parts of the existing structure were maintained. Therefore, the window positions have all been kept in the same place. And this is what became the starting point for the rest of my design. Internally, many of the walls are kept in the same place. In the right part of the units, many of the shops are currently very narrow and do not get a lot of natural light. The layout of these has been changed, to make the back duplex residential units, and the front existing local shops.

The floor plans feature male and female prayer spaces, cooking areas where people can bring food to eat with friends, or come to learn to cook, a laundrolibrary, a cafe, and duplex apartments.
It shows the intention of community gatherings and activity in every part of the building. Essentially, embracing that many spaces that are often forgotten because they are seen as “the every day”, are instead celebrated because they are the DNA of the community.



