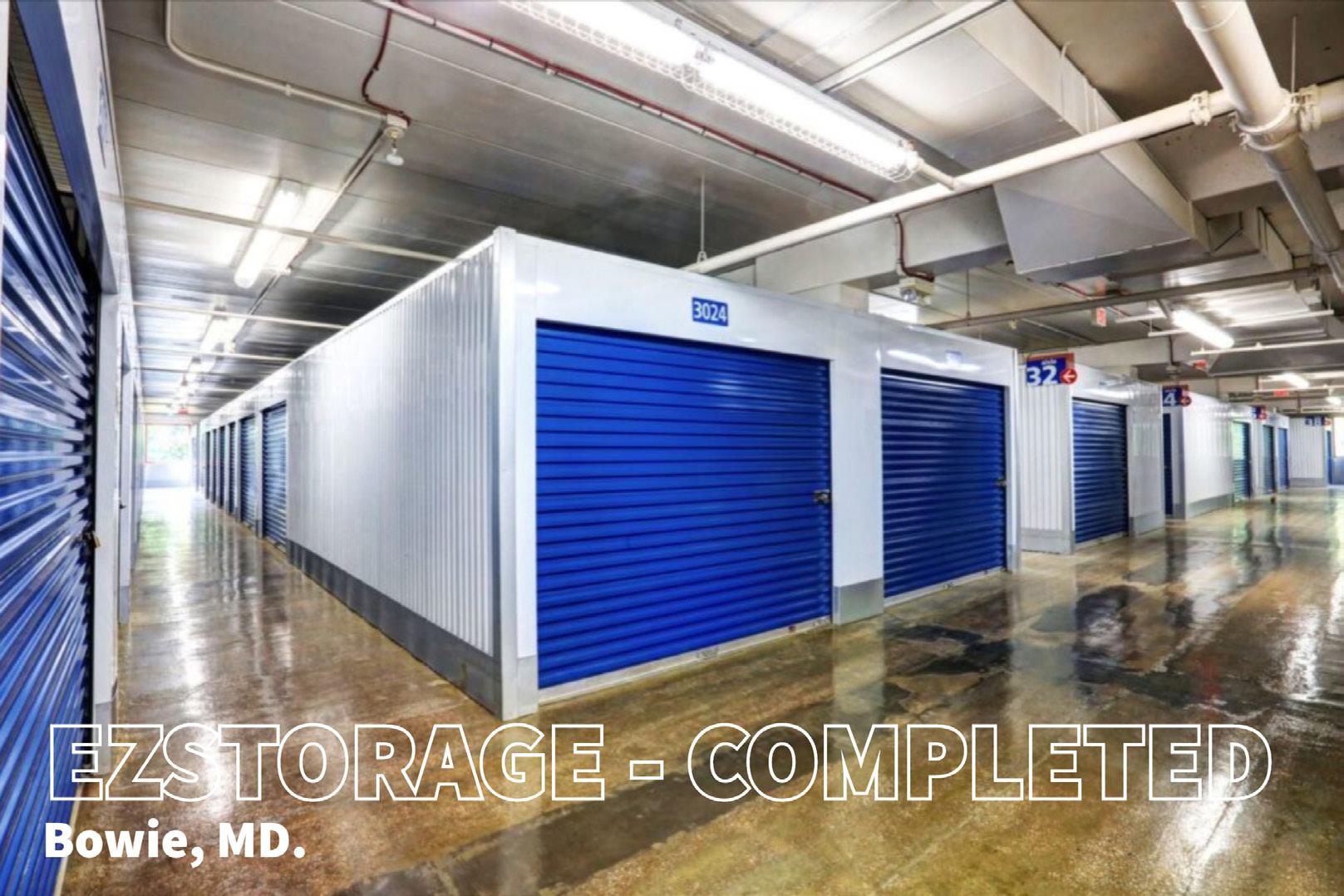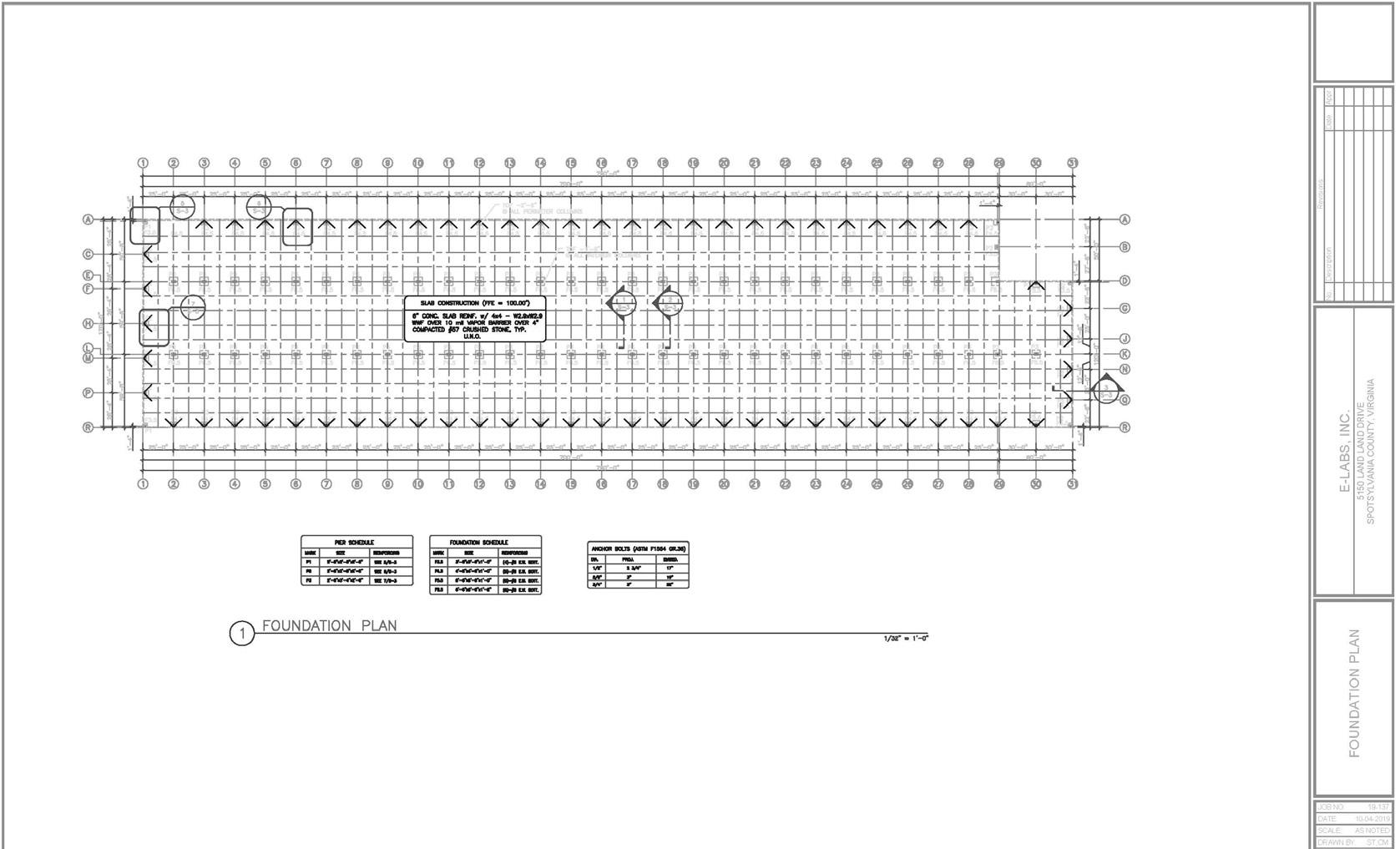
4 minute read
New Orleans Comprehensive Studio
3.1
Advertisement
This 2021 studio consists of three sites throughout New Orleans, Louisiana. Each development was completed within a span of one to four weeks. This project is unique in nature because an in-person site analysis was not safe due to the nonavailability of Coronavirus vaccines at this time. Therefore, an extremely thorough research-based analysis was imperative.
I began by mapping New Orleans’s overarching sociopolitical landscape by studying 1920s-era redlining by the American Housing Association, which one will see outlined in white. These areas throughout the country are prone to natural disaster or otherwise deemed sub-par per this association. I then became curious about the longlasting effects of this practice. Upon further investigation, I found that there has been little meaningful integration throughout the city since these predatory housing practices were implemented; the predominantly Black communities that the American Housing Association intentionally created in the 1920s largely remain of a similar demographic makeup to this day. This overlap is shown in the map by yellow topographic line density. I then proceeded to research Green Book Locations, which are shown as circles on the map. Most are demolished, however the remaining ones (shown with an extra ring) are unmarked.
3.2
Design Charette_ Integration
The Charette site is located in a redlined district on the ocean. The project is a multi-use space, with a classroom and observation deck located at the top floor. Since the original Green Book locations are no longer in operation, the city is in need of sheltered spaces for at-risk individuals. Therefore, sleeping pods implemented throughout the tower. The goal of this structure is to begin to undo the effects of redlining and unite New Orleaneans through education and access to safe spaces. I further utilized Grasshopper in coonjunction with Rhinoceros to create the structure.


3.2
Design Charette_ Performance
Before working on the final installation in the series, a second design charette was completed. The new site was located in the Napoleon Arpent, a less-traveled area than major sites such as the French Quarter. I became very interested in the vibrant, unique busker culture. Through analysis, many of these individuals, known commonly as street performers, have been misplaced due to the pandemic and lowered tourism rates. This project utilizes a lightweight steel structure retrofitted with illumination of the exterior and an interior column system for extra support. The structure is covered by a translucent tensile structure that is weatherresistant and further mitigates the spread of coronavirus. The programmatic theme is reintigration between busker and tourist.
3.2
Design Charette_ Performance
In order to achieve the programmatic theme, public performance space, bars and hostel-style rooms are located throughout the space. There is an open floor plan with removed foor plates throughout the structure in order to increase visibility as much as possible to encourage community and connectivity. The private rooms are located on the top floor. The floor plates on this floor are not removed. To further increase connectivity, I instead placed the hostel rooms around the perimeter, facing the center.


3.3
Community Center_ Analysis
For the final project in the series, the site is located in the Mid City neighborhood of New Orleans. This area is in a redlined zone, classified as “Type C” and “Type D,” which are the two zones deemed most “hazardous by the American Housing Association. The demographic of this redlined area has remained mostly static. The area is historically underserved; public education is in a crisis mode as indicated by the lower right side graphs. In the immediate area, there is a diverse range of businesses, and many families.

3.3
Community Center

The main goal of this community center is to leave a lasting impact on the community and help to create generational wealth. Based on site analysis, the community is lacking resources pertaining to education and food accessibility. Therefore, the main focuses of this facility will offer nontraditional education in order to give students a healthy outlet to express their thoughts and feelings, as well as equip students with the tools that to be successful. Pictured to the top right is a culinary institute.

3.3
Community Center
Pictured to the top left is a grocery store with essential items. The culinary school regularly hosts community events that help to keep the cost of food down. Additionally, this will create jobs. There are other classrooms on the second floor of the structure that are flexible to host a wide range of activities as needed.






