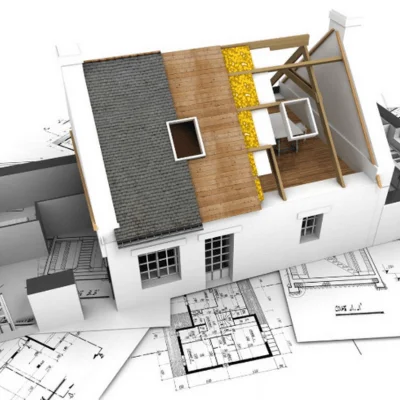
2 minute read
Your Build the Advantage of Architectural Drafting Services with Synnoptech Cad Solutions
In the world of architecture, transforming your vision into a stunning reality is an exciting process. From conceptual sketches to detailed renderings, it's a journey brimming with creativity. But before your dream building takes shape, precise technical drawings are crucial. This is where architectural drafting services from Synnoptech Cad Solutions come into play.
Architectural Drafting: The Bridge Between Design and Construction
Architectural drafting acts as the bridge, translating the architect's creative vision into clear and comprehensive construction documents. These drawings, typically generated using advanced Computer-Aided Design (CAD) software, serve as the blueprint for the entire building process. They ensure clear communication and collaboration between architects, engineers, contractors, and everyone involved in bringing your project to life.
High-quality architectural drafting offers a multitude of advantages:
Enhanced Accuracy and Precision: Detailed drawings minimize errors and ensure all stakeholders are on the same page. This reduces costly rework and delays during construction.
Streamlined Communication: Clear drawings facilitate seamless communication, allowing everyone involved to grasp the project's intricacies.
Efficient Project Management: Accurate drawings streamline the construction process, enabling efficient project management and timely completion.
Improved Cost Control: Precise documentation helps identify and address potential issues early on, minimizing unforeseen expenses during construction.
Building Code Compliance: Drafting professionals ensure drawings adhere to all relevant building codes and regulations, preventing delays due to non-compliance.
Synnoptech Cad Solutions: Your Trusted Partner in Architectural Drafting
At Synnoptech Cad Solutions, we understand the critical role architectural drafting plays in successful construction projects. Our team of experienced professionals utilizes cutting-edge CAD software to deliver a comprehensive suite of services:
Construction Drawings: We create detailed construction drawings, including floor plans, elevations, sections, and details, providing a thorough overview of the project.
Shop Drawings: We generate specialized shop drawings for specific building elements, ensuring accurate fabrication and installation.
As-Built Drawings: We can convert existing structures into detailed drawings, invaluable for renovations or future modifications.
3D Modeling: In addition to 2D drawings, we offer 3D modeling services that enhance visualization and facilitate design collaboration.
Investing in Efficiency and Success
By partnering with Synnoptech Cad Solutions for your architectural drafting needs, you gain a team dedicated to precision, efficiency, and clear communication. We empower you to focus on your design vision while we ensure its flawless translation into actionable construction documents.
Let's transform your vision into reality. Contact Synnoptech Cad Solutions today and unlock the power of exceptional architectural drafting services.



