
17 minute read
Investment April Home Feature
idcentury
MODERN HOME in PIERREMONT
by adam bailey

Midcentury modern homes—built with simple materials and designed around open, flexible spaces—are highly sought after, but often need repairs and modern updates. sought after, but often need repairs and modern updates. Faithfully restored, this rehabbed home in Shreveport’s South Highland neighborhood proves how timeless the South Highland neighborhood proves how timeless the midcentury modern design can be. One of the prevailing themes of mid One of the prevailing themes of midcentury modern architecture is an century modern architecture is an emphasis on function and form. The emphasis on function and form. The style itself originated for both prac-style itself originated for both practical and aesthetic reasons. After tical and aesthetic reasons. After World War II, returning soldiers re-World War II, returning soldiers required housing. As a result, large sub-quired housing. As a result, large suburban developments filled up with urban developments filled up with homes that were relatively quick and homes that were relatively quick and cheap to build. While many of these developments on cheap to build. While many of these developments on the east coast featured more traditional style homes like the east coast featured more traditional style homes like Cape Cods, other parts of the country (mainly California) Cape Cods, other parts of the country (mainly California) saw a boom in more modernist homes that would come to saw a boom in more modernist homes that would come to be called Mid-Century Modern. be called Mid-Century Modern. This style of home wasn’t the cheapest and quickest house This style of home wasn’t the cheapest and quickest house you could build, though. The design elements were equal-you could build, though. The design elements were equally important, and a fairly stark contrast from the popular ly important, and a fairly stark contrast from the popular Colonial Revival movement that preceded it. Instead of Colonial Revival movement that preceded it. Instead of looking to the past, the country was in a period of transi-looking to the past, the country was in a period of transition that had everyone looking to the future. tion that had everyone looking to the future.


“What makes this a unique style is the massing of various elements under the preface of constructing modern designed homes so that middle-class families could live in a work of art,” says Jeff Spikes, principal architect of art,” says Jeff Spikes, principal architect of Shreveport’s iArchitecture. It’s fair to say that appreciation for mid-century modern architecture has soared in recent years, and for good reason. At its core, it’s rooted in human-centered design—aiming to increase family time and a sense of connection to the surroundings.
What Exactly Makes a Home Midcentury Modern?
If houses reflect the times they were designed, midcentury modern is the architecture of ideas, created by those who believed the forward-looking style could be a vehicle for social change to create a better society. Characterized change to create a better society. Characterized by flat planes, large glass windows and open space, these homes were generally one-story with an open-concept layout, lots of windows and an integration with nature, encouraging residents to explore the world in new ways.


Handcrafted for High Design
When craftsmanship is at the top of your list, look no further than the K30 Series Descanso Faucet from California Faucets. Designed by hand in Huntington Beach, this model delivers high attention to detail that other brands can’t match. If you’re ready to complete your bathroom vision, come explore our collection of faucets and customization options today!
VISIT COBURN'S KITCHEN & BATH SHOWROOM TODAY!
5030 Commerce Dr. // Bossier City, LA 71111 Monday – Friday 8:00 AM to 4:30 PM (After-hours appointments are available) (318) 752-9780
CoburnShowroom.com/Bossier
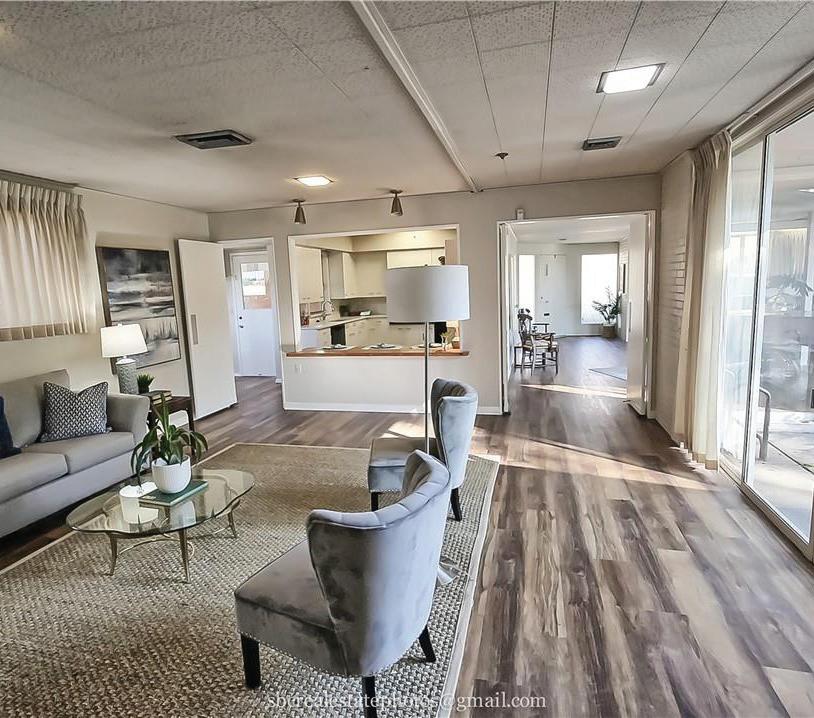

Large expanses of glass were “used to break down the in-Large expanses of glass were “used to break down the interior spaces from the exterior spaces,” Spikes explains. The overhanging eaves of low-pitched roofs appear to be a continuation of interior ceilings, further blending the inside with the outside. Architects often incorporated more natural materials in interior spaces, like exposed beams, wood-paneled walls, concrete and other stone features. And while the innovative style of these homes innately made a statement, these weren’t grand structures meant to show off the owner’s wealth. As Spikes puts it, “the use of wood and other simple, natural materials, combined with the understated street facades and humane scale of the homes works, were meant to set them up as places for people to inhabit and enjoy nature.” Unfortunately, considering that most of these homes were constructed between the late 1940s and the early 1970s, many of them currently need work. And renovating these projects requires care and attention. “Maintaining mid-century authenticity while adding modern conveniences and utility can be a balancing act, but one that’s becoming increasingly worthwhile for a new generation of homeowners that appreciate vintage charm,” claims Spikes. He should know. He purchased a midcentury modern house designed by Richard Nuetra in 2015. “It’s nice to see midcentury modernism being appreciated now,” he admits.
these weren’t grand structures meant to show off the owner’s wealth. As Spikes puts it, “the use of wood and
Unfortunately, considering that most of these homes 1970s, many of them currently need work. And renovatof homeowners that appreciate vintage charm,” claims
house designed by Richard Nuetra in 2015. “It’s nice to
Balancing Art with Function.
“There seems to be a push and pull between purism and updating so that it functions for a modern lifestyle,” says Sue White, a realtor with Coldwell Banker Gosslee. “I think a lot of people are afraid to change things in a midcentury home for fear that they wouldn’t be reflective of the style and yet there were certain things that just absolutely have to be updated. Today, midcentury homes need to support the lifestyle of occupants and enhance their experience within the home, which was the intent of midcentury architecture in the first place. “It’s okay to update, because technologies change and for the better in many ways in terms of energy conservation and other functionality affects,” says White. “The real trick is just being mindful of materials and the overall look.” Ultimately, according to White, “it is about finding the balance between being faithful to the midcentury design and taking advantage of modern conveniences.” South Highland’s 4812 Camellia offers a unique experience to occupants that bring people together and enhance the connection with the outdoors. Its design truly transcends the test of time. Some mid-century modern features look great but aren’t Some mid-century modern features look great but aren’t entirely functional or practical. Features that worked in a home in the 1950s aren’t necessarily desirable today. home in the 1950s aren’t necessarily desirable today.
updating so that it functions for a modern lifestyle,” says Sue White, a realtor with Coldwell Banker Gosslee. “I think a lot of people are afraid to change things in a midcentury home for fear that they wouldn’t be reflective of the style and yet there were certain things that just absolutely have to be updated.
Today, midcentury homes need to support the lifestyle of occupants and enhance their experience within the home, which was the intent of midcentury architecture in the first place. “It’s okay to update, because technologies change and for the better in many ways in terms of energy conservation and other functionality affects,” says White. “The real trick is just being mindful of materials and the overall look.” Ultimately, according to White, “it is about finding the balance between being faithful to the midcentury design and taking advantage of modern conveniences.”
South Highland’s 4812 Camellia offers a unique experience to occupants that bring people together and enhance the connection with the outdoors. Its design truly transcends the test of time.
For Sale: 4812 Camellia Lane
Shreveport is littered with midcentury homes, designed by several prominent architects. The innovative clean lines with geometrical builds of Sam and William Wiener, as well as Richard Neutra, are undoubtedly the most famous, however, tucked neatly in South Highland is 4812 Camellia Lane—a classic gem of midcentury design.
Originally built in 1954 for Mr. and Mrs. Lane Sartor, this Originally built in 1954 for Mr. and Mrs. Lane Sartor, this three-bedroom residence measures a little more than 2,800 square feet, and was designed by local architect G. 2,800 square feet, and was designed by local architect G. Scott Smitherman of Neild, Somdal, Smitherman and So-
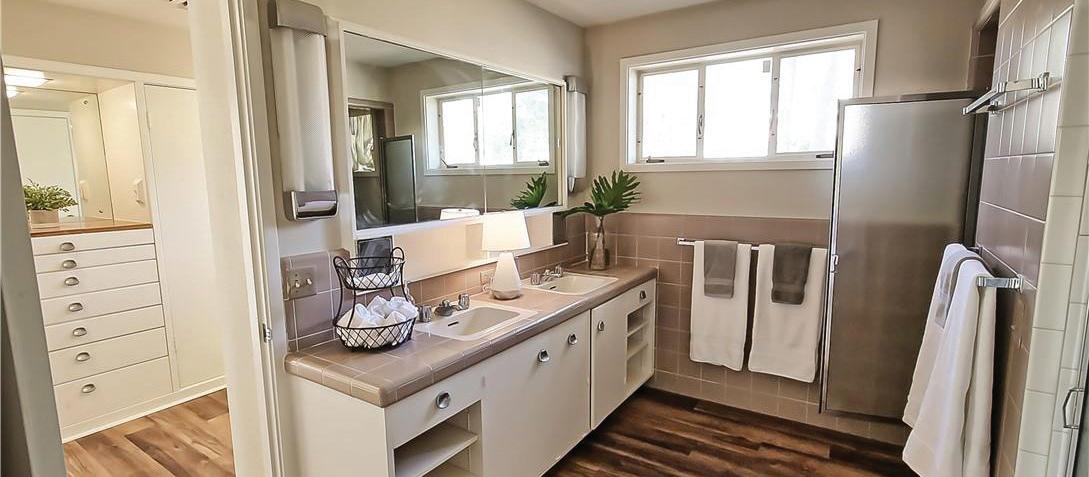

renson (currently Somdal Associates). When Mrs. Sartor floor to ceiling glass,” says Couvillon. “The fireplace was passed away in October 2020, the heirs began the process passed away in October 2020, the heirs began the process a nod to the era using longer than typical bricks, Norman of placing the home on the market. Their listing agents— of placing the home on the market. Their listing agents— bricks, stacked.” Sue White and Leigh Ann Couvillon of Coldwell Banker Gosslee—knew that in order to sell the home, it needed Gosslee—knew that in order to sell the home, it needed White and Couvillon lightened up the space by painting a major overhaul. Together, with the owner’s approval, the walls white, updating the floors and replacing the White and Couvillon came up with a plan to remove outwindows where needed. dated carpet, add wood grain linoleum flooring, and re-dated carpet, add wood grain linoleum flooring, and re move a lot of “unnecessary clutter”—a move a lot of “unnecessary clutter”—a move that would sound blasphemous to die-hard midcentury enthusiasts. Still, the renovated house retains the Still, the renovated house retains the lines and general feel of the era, prioritizing an open-play living layout and walls of floor-to-ceiling windows that promote natural materials like brick and wood. The renovations clearly meet the modernity of today’s lifestyle meet the modernity of today’s lifestyle while paying homage to its rich architectural history. Couvillon believes this is the difference between having this is the difference between having a house that’s inspired by midcentury design and one that’s wholly midcentury. 4812 Camellia Lane definitely fits the bill. home, the structure is exposed which 1950s, as was the open floor plan and ATTORNEYS AT UNITED TITLE OF LOUISIANA CLINTON S. SIMON • HEIDI A. TRANT • LILA J. KNICELY W. BROOKS MAY • MICHAEL CARMODY (not shown)

The Open Floor Plan
floor to ceiling glass,” says Couvillon. “The fireplace was a nod to the era using longer than typical bricks, Norman bricks, stacked.” White and Couvillon lightened up the space by painting the walls white, updating the floors and replacing the windows where needed. The living room maintains an appealingly nostalgic mid-century feel while including modern conveniences. “This house is a classic post and beam home, the structure is exposed which was a modern concept during the 1950s, as was the open floor plan and
OUR MISSION: To provide uncompromised excellence in serving the real estate needs of our customers through dedication, teamwork, and a commitment to quality.
EXPERIENCED • LOCAL • SECURE • DEPENDABLE
6425 Youree Drive, Ste 140, Shreveport, LA 318-797-3900 — www.utla.com
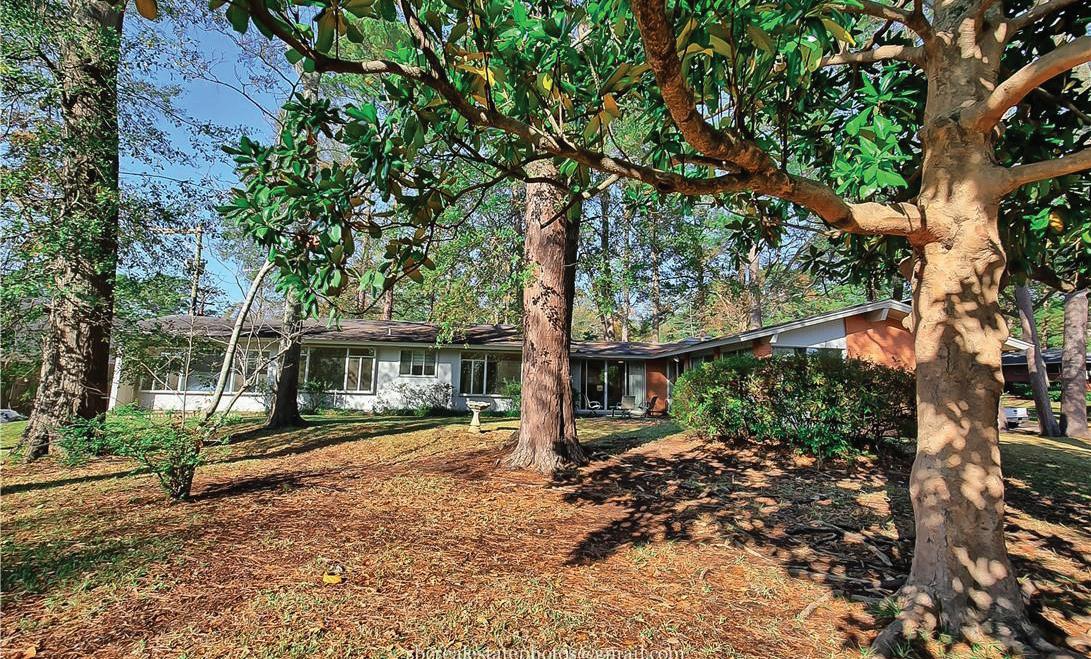
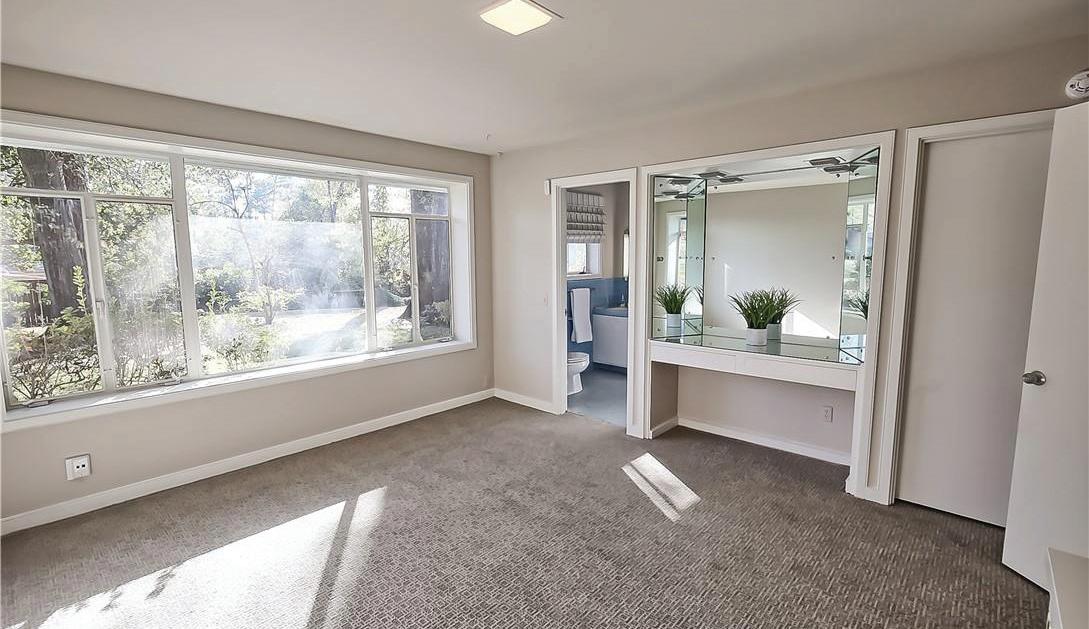
from the kitchen and den offers convenience for relaxing
“When remodeling any older home, we proceed with caution and keep the best aspects of the space intact. In this tion and keep the best aspects of the space intact. In this back to life. “We sought to respect the character of the case, the exposed brick walls were a lucky break as they add loads of texture and interest to the space. They just need loads of texture and interest to the space. They just need to be repainted white to lighten the room. The furnishings play off the rustic feel, but we always make sure to contrast play off the rustic feel, but we always make sure to contrast that with smooth elements so the eye has a place to rest. It helps keep a vintage space fresh and clean.” The materials and colors used were selected for their con-The materials and colors used were selected for their contrasting strengths and minimally finish using traditional methods that are maintainable and acquire visible signs of use over time. Mid-century furnishings and textiles—such as the couch and curtain in a neutral palette—give the room a cohesive look. Throughout the living room, floor-to-ceiling glass pro-Throughout the living room, floor-to-ceiling glass provides unobstructed views of the verdant lawn and sur-vides unobstructed views of the verdant lawn and sur rounding landscape.
HUDSON-SILVER AGENCY


www.hudsonsilver.net
Crisp, white tile walls, repainted cabinets and updated countertops give this kitchen a decorous reboot. “We wanted to stay true to the original kitchen and the vibe the architect intended because we loved the midcentury design—the existing layout and the color of the wood that they used. We wanted to honor the roots of the house, but at the same time I didn’t want every single piece we have to feel like it was from the ‘50s and ‘60s,” Couvillon recalled.
“It had the perfect bones and the previous owners hadn’t really done anything to it, which was ideal because we wanted it to be as original as it could be. It didn’t have any bad ‘80s renovations,” says White.
Nevertheless, run-down, older cabinets needed to be repainted and some appliances needed updating. Plus, the beautiful hutch that divided the kitchen and den proved to be inconvenient, as it closed off the space and thwarted communication from room to room. Access to the patio from the kitchen and den offers convenience for relaxing and feeling connected to the outdoors.
Renovated With Reverence
White and Couvillon seamlessly bring this storied home back to life. “We sought to respect the character of the original architecture while providing for the modern needs of our clients,” White confessed. Echoes of the original home are still visible in many of the spaces. Couvillon explains, “The footprint of the home remained unchanged. The bathrooms maintained with upgraded finishes. The bedrooms were kept, and the built-in cabinets were refreshed. And, although these are valuable additions to this home, the true soul of this property lies in its bones. The home is an outstanding example of midcentury residential architecture.”
We love the unified look of this South Highland home. What do you think of the updates?
MOVE. DELIVER. ROLL. MOVE. DELIVER. ROLL.
Starting a new journey shouldn’t be stressful. Let us take the move off your hands.
LOCAL MOVE RATES START AT $100/HR.
CALL TODAY 318.701.2362

STAYCATION NEARCATION
You need a break! Time off from a busy schedule with the kids. An escape from your job! A chance to unwind without having to pack a suitcase, board a plane or take a long car ride or break the bank. And why should you? You can plan a Staycation! A nearcation! A Holistay! You’ll have just as much fun when you use a little creativity. There’s starting to be a lot of things you can do right There’s starting to be a lot of things you can do right here in Shreveport-Bossier and the surrounding area.
THIS SUMMER, CHECK OUT WHAT HOME HAS TO OFFER!
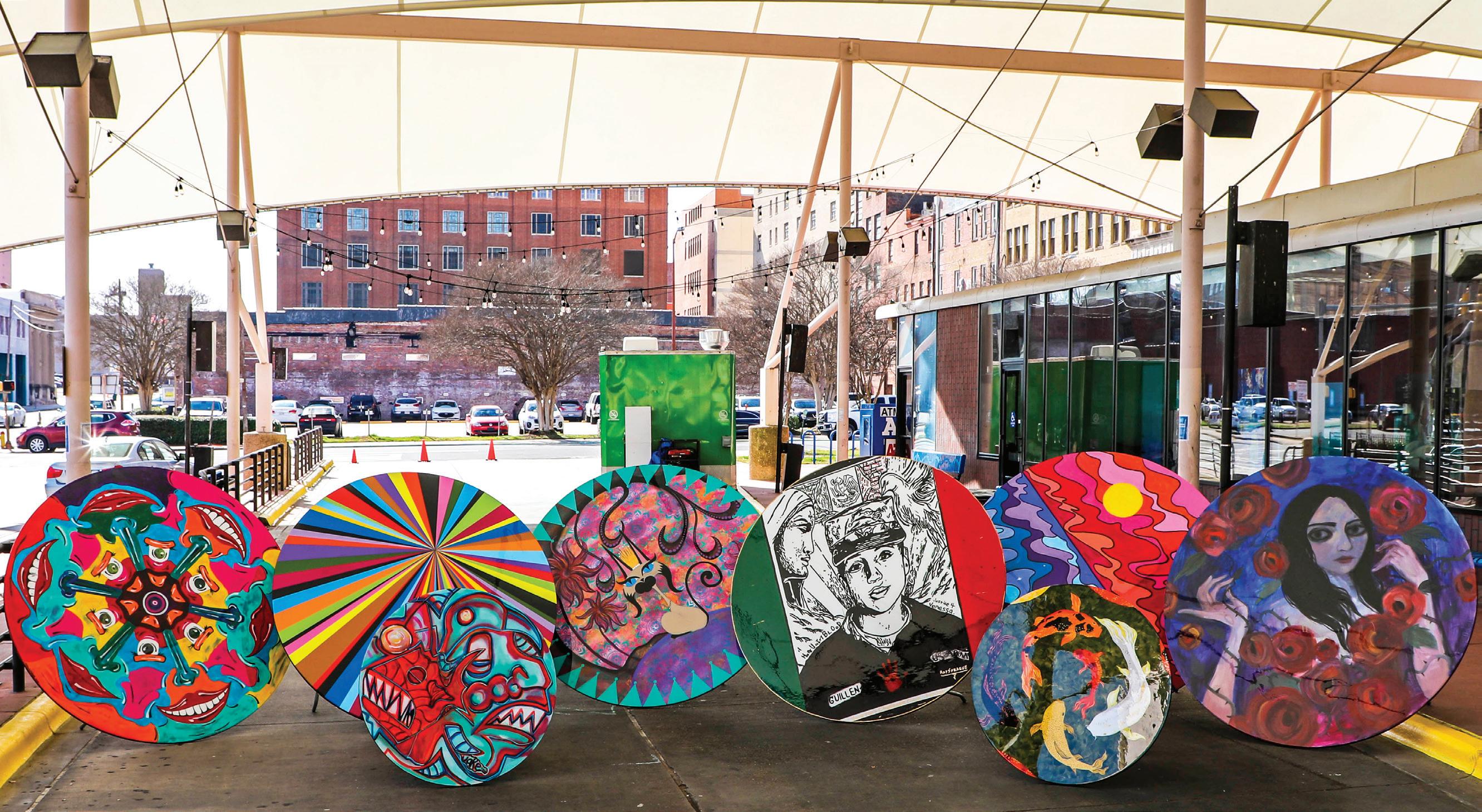
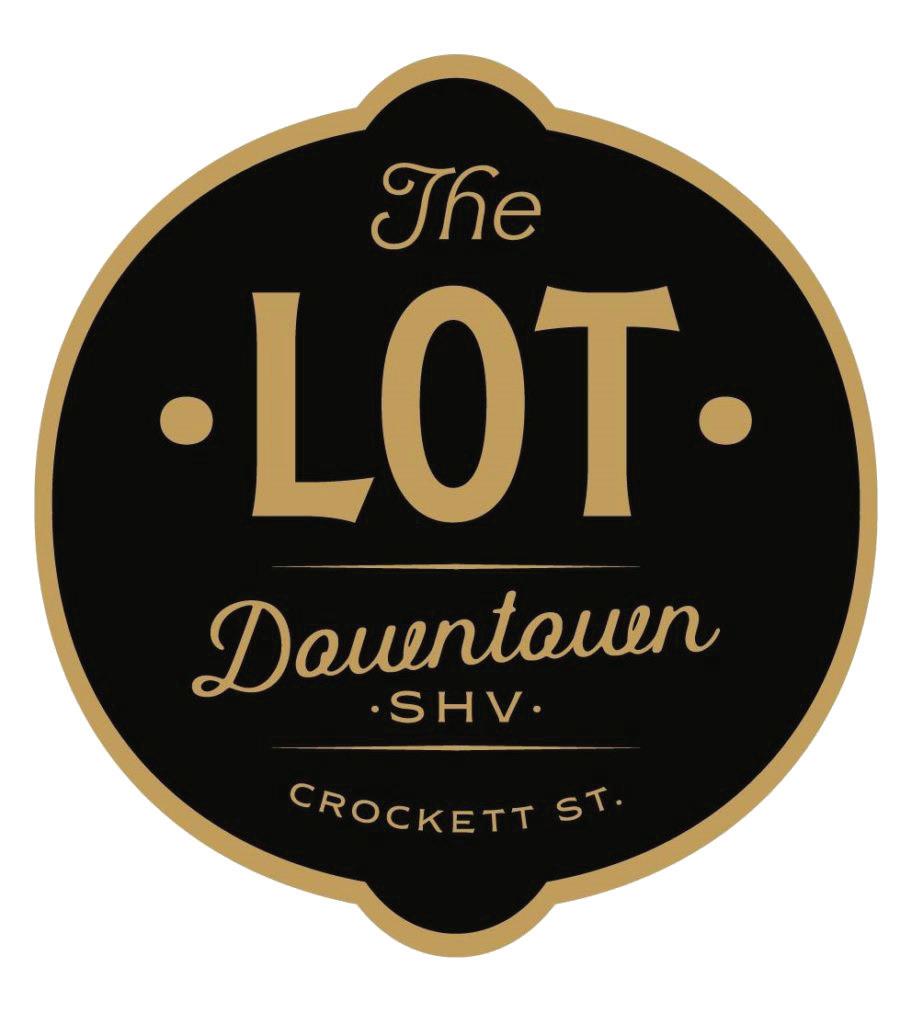
Tables from left to right: Steve Porter, Anthony Reans, Jake Dement, Heather Ogea, Will James, Steve Porter, Anthony Reans, Jake Dement, Heather Ogea, Will James, Linda Moss, Deshea Guzman, Rachel Stuart-Haas Linda Moss, Deshea Guzman, Rachel Stuart-Haas

TAKE YOUR ART
TO THE STREETS
As an artist, you’re always looking for places that sell local art to display your work; you can bring your drawing, jewelry and goods over to The Lot Downtown Shreveport. The outdoor event center and shopping area is packed out on the jewelry and goods over to The Lot Downtown Shreveport. The outdoor event center and shopping area is packed out on the weekends, so you can get your art in front of people from all over without having to travel near and far to do it. weekends, so you can get your art in front of people from all over without having to travel near and far to do it. The Lot Downtown Shreveport is a spacious outdoor event center, located in the heart of downtown Shreveport, LA. The Lot Downtown Shreveport is a spacious outdoor event center, located in the heart of downtown Shreveport, LA. Owners Deshea and Edgar Guzman have turned the old Sportran Bus Station into a family-friendly hangout where you can Owners Deshea and Edgar Guzman have turned the old Sportran Bus Station into a family-friendly hangout where you can enjoy local food trucks, live music, sports, art vendors and special events. Bands, artists, and foodies from all over enjoy local food trucks, live music, sports, art vendors and special events. Bands, artists, and foodies from all over come to showcase their talents each weekend and create a lively atmosphere everyone can enjoy. come to showcase their talents each weekend and create a lively atmosphere everyone can enjoy.
Coming soon! Taqueria El Eden & Taylored Eatz Coming soon! Taqueria El Eden & Taylored Eatz
APRIL 16th APRIL 17th APRIL 18th Bayou Block Bayou Block Bayou Block Party, 11:00 p.m. Party, 11:00 p.m. Party, 4:00 p.m. – 3:00 a.m., The – 3:00 a.m., The – 3:00 a.m., The – 8:00 p.m., The Lot Downtown, Lot Downtown, Lot Downtown, Lot Downtown, Shreveport Shreveport Shreveport
APRIL 24th APRIL 24th Snowmageddon Plant Swap, 10:00 a.m. – 4:00 p.m., The Lot Downtown, Shreveport
APRIL 25th After Party at The Lot with WOD GODZ, 1:00 p.m. – 8:00 p.m., The Lot Downtown, Shreveport Shreveport MAY 14th & 15th A LOT-A Crawfish Festival, The Lot Downtown, Shreveport


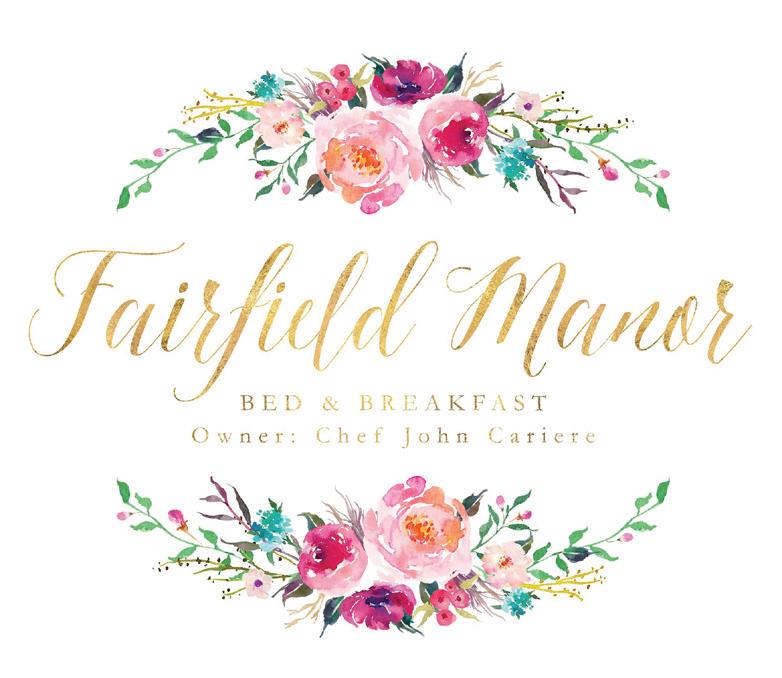
Get Away to Get Together FOR A ROMANTIC WEEKEND Photography by J. Michael Photography Co. Photography Co.
Come visit our lovely Fairfield Place built circa 1870. When you walk in, you will feel as though you are miles away, yet have the feeling of home. Enjoy the serene oasis of greenery and relaxation in our courtyards and patios. You will feel like you took a step back in time, however you will have the modern courtyards and patios. You will feel like you took a step back in time, however you will have the modern amenities of wifi, cable TV and private baths. We are located near many local restaurants, shopping and downtown nightlife.The home was built in the early 1870s by Thomas Thompson Land, a Louisiana Supreme Court Judge. Thomas and his wife, Mary Eliza Dillingham, were the proud parents of 15 children born over a 22-year period. A portion of the land the home sits on was previously part of the Thornhill Plantation. The property remained in the Land family for more than 91 years. Fairfield Place may well be one of the oldest surviving homes on the street.
Welcome to our home and enjoy your stay. We can’t wait to host you again.
VISIT SB MAGAZINE ON FACEBOOK TO ENTER FAIRFIELD MANOR'S GIVE AWAY FOR A CHANCE TO WIN A TWO NIGHT STAY AT THE BED AND BREAKFAST! 2300 FAIRFIELD AVE SHREVEPORT, LA 71104 • 318-848-7776 SBMAG.NET | APRIL 2021 59













