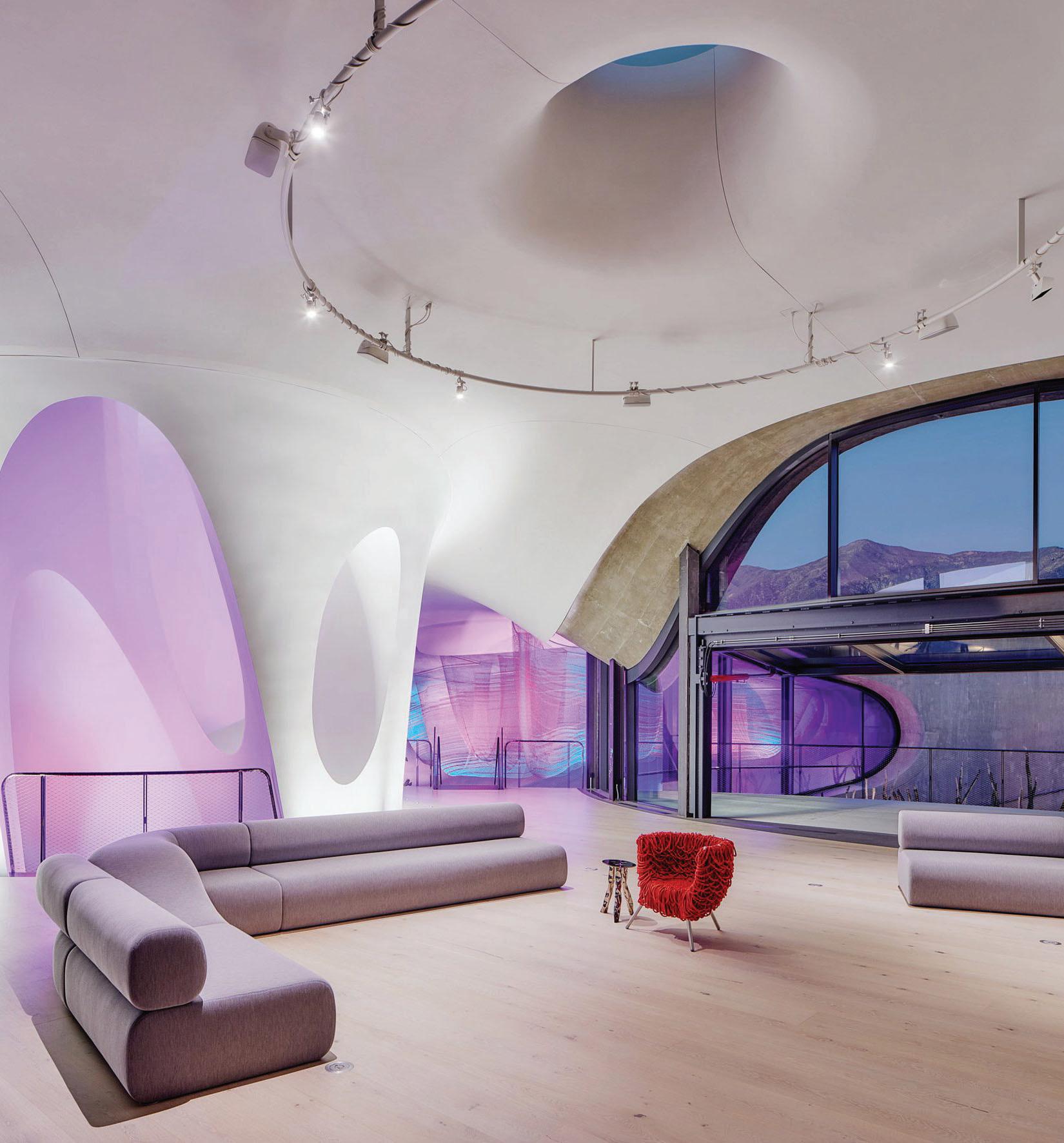CALIFORNIA DESIGNED.
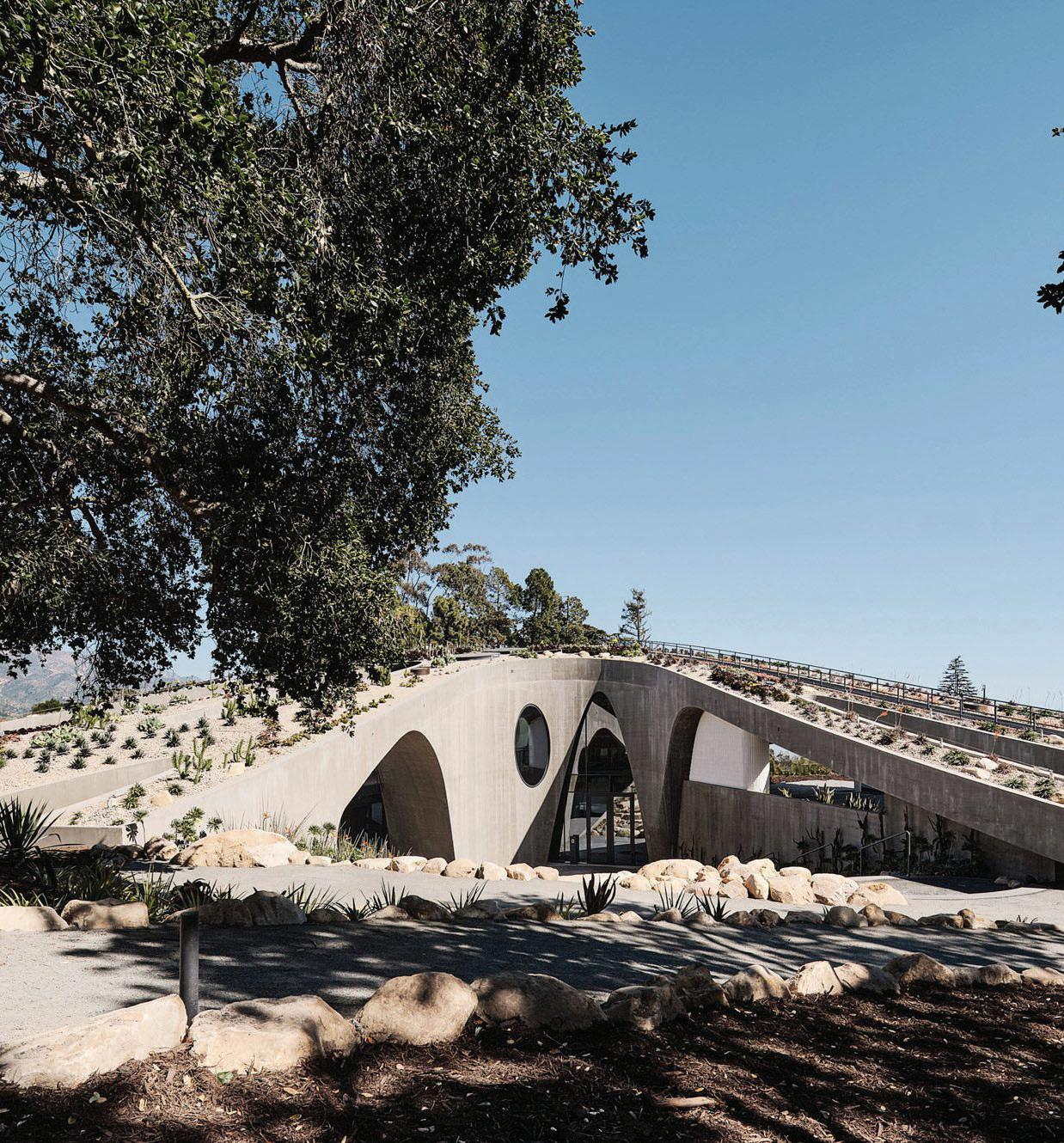
What style is your dream home?



What style is your dream home?

Spanish Colonial Revival architecture in California is a captivating blend of history, elegance, and functionality that has become a defining style for residential homes in the state. The style emphasizes the integration of indoor and outdoor spaces, with many homes featuring inner courtyards, patios, and lush gardens that create serene retreats. Inside, the design blends traditional elements like terracotta tile floors, wooden beams, and handpainted tiles with modern comforts, resulting in a warm, inviting atmosphere. The color palette is typically earthy, with terracotta, mustard yellow, and beige dominating the interiors, accented by vibrant ceramics and textiles. While deeply rooted in tradition, the style has also evolved to incorporate modern, sustainable elements, ensuring its relevance in contemporary design. With its blend of aesthetic charm, practical design, and serene ambiance, Spanish Colonial Revival remains a beloved and enduring symbol of California’s architectural identity.

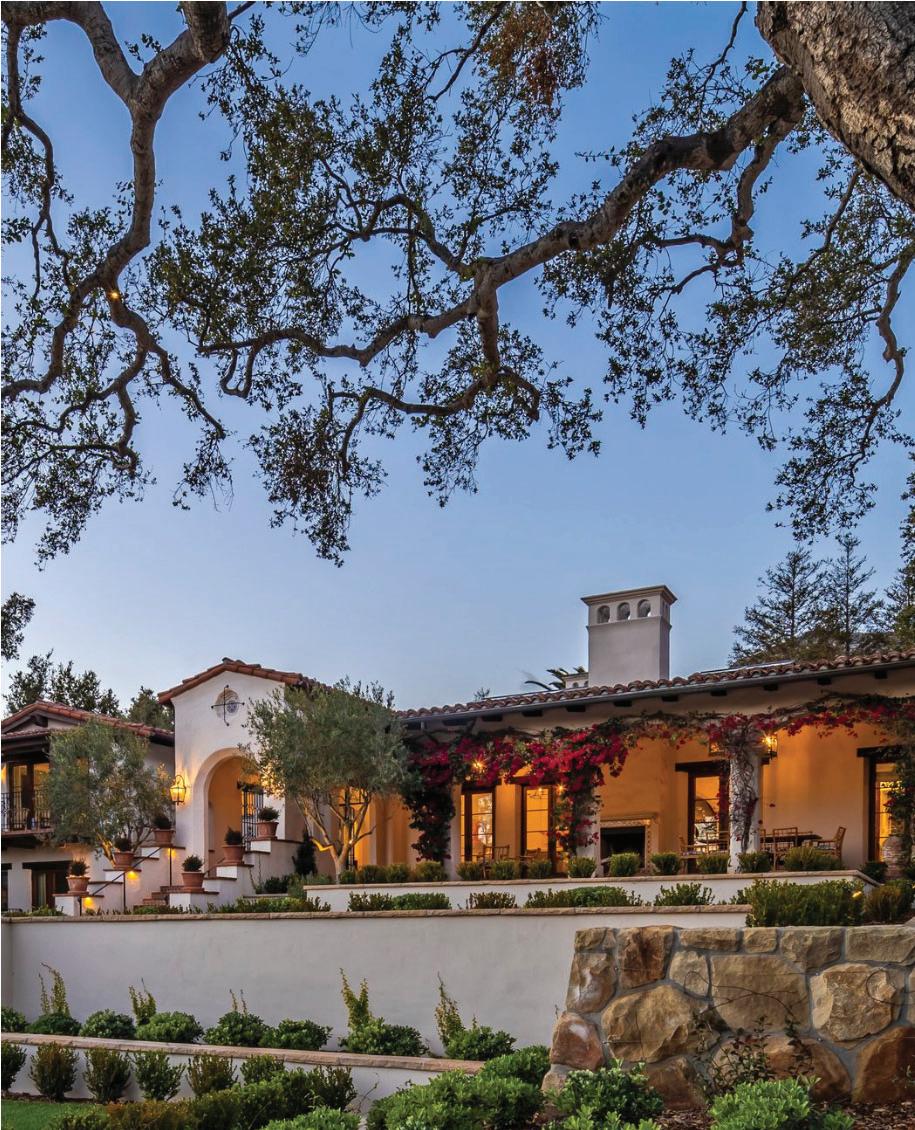




Spanish Colonial architecture remains one of the most beloved and iconic styles in California’s residential landscape, offering a timeless blend of elegance, warmth, and craftsmanship. This style, which originated in the 17th century in the Spanish colonies of the Americas, was adapted to California’s climate and culture during the Spanish colonization in the 18th and 19th centuries. Characterized by red-tile roofs, white stucco exteriors, arched doorways, and wroughtiron details, Spanish Colonial homes evoke the charm and history of old-world Spain while incorporating elements of local craftsmanship and materials. These homes were designed to withstand the region’s climate, offering both beauty and practicality with their thick walls, shaded courtyards, and terracotta flooring.
California’s natural environment and climate played a crucial role in the success of Spanish Colonial architecture. The warm, dry conditions
of Southern California made it an ideal region for this style, which features thick adobe or stucco walls that naturally regulate indoor temperatures, keeping interiors cool during the hot summers. The Spanish Colonial home also emphasizes an intimate connection to the outdoors, with central courtyards, fountains, and lush gardens serving as tranquil retreats that reflect the Mediterranean influence of the style. Interiors are often adorned with tile mosaics, dark wood beams, and antique fixtures that enhance the rustic yet refined ambiance of these homes.
Today, Spanish Colonial architecture continues to be a sought-after style for luxury homes in California, particularly in areas with historical ties to the Spanish and Mexican eras. Its enduring appeal, with an emphasis on craftsmanship, serenity, and outdoor living, attracts homeowners seeking a connection to California’s heritage while enjoying modern comforts.
Architect: Warner Group Architects
Location: Montecito, CA
This private residence sits on a secluded 1.3 Acre Site with ocean and mountain views. The challenge of renovating a Spanish Colonial home and modernizing it is making sure to not remove any of the era specific details but to instead build upon them and bring a sense of occasion to every space. The renovation of Casa del Dos Palmas began with a study of the site and plans to define and celebrate the existing axes buried within the site and orient a new, prominent entry procession to respond to a pair of existing 100-year-old live oaks. The
new formal covered entry acts both as a connection to the rear gardens through a pair of new 11’-0” tall steel doors and sidelights and as a separation of the public and private spaces within the house. In an effort to introduce more natural light to the home, while still respecting it’s traditional character, we installed two new ridge skylights over the living room and dining room, which help brighten the previously dark interior of the traditional Spanish Colonial Estate.

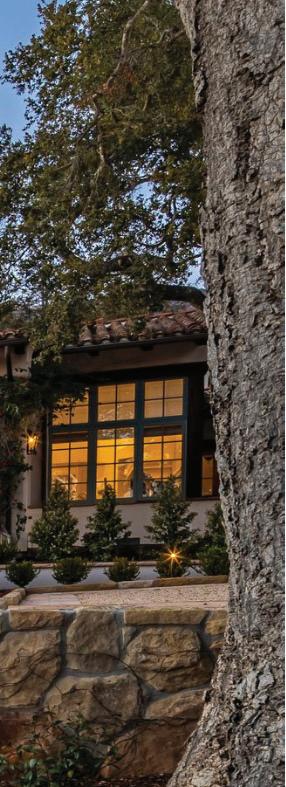
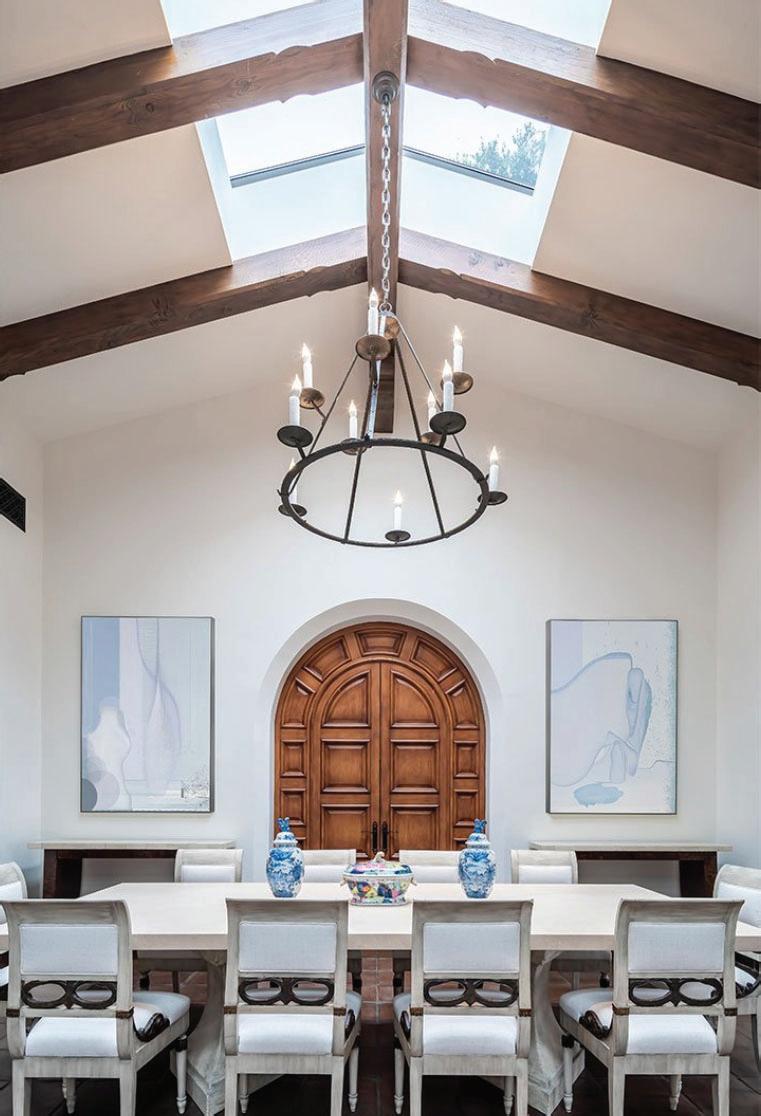

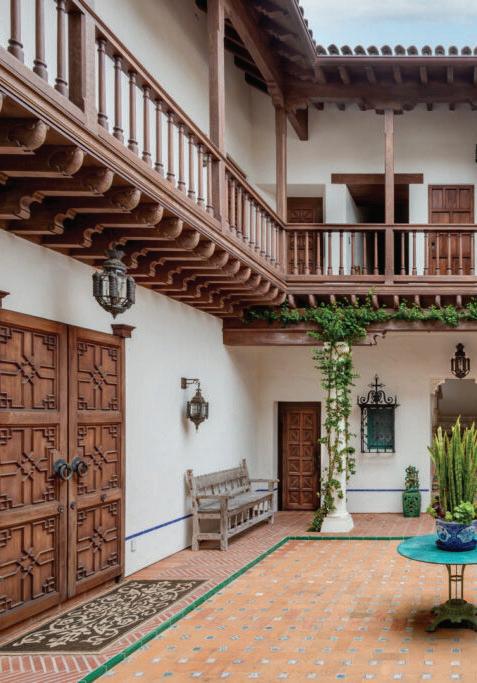
Architect: Appleton Architects
Location: Santa Barbara, CA
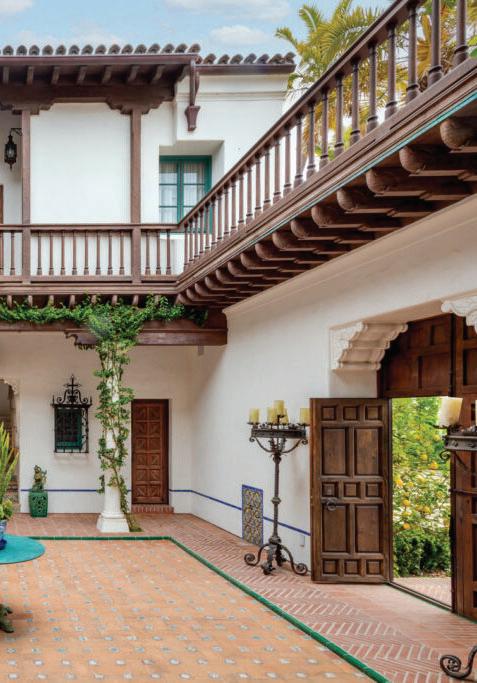

This restoration of a semi-demolished 1925 George Washington Smith estate involved extensive restoration and additions, including a new pool house and entirely new gardens and landscaping. The plan for the main house was designed around several existing and new courtyards to provide maximum light and exposure to the interior rooms. The grand axial arrangements of the loggias, pergolas and gardens extend the house into the surrounding landscape and capitalize on the ocean views.
Ranch Style homes, a hallmark of mid-20th-century California architecture, are defined by their long, low profiles, open floor plans, and emphasis on blending indoor and outdoor living. Popularized by influential architects like Cliff May and Richard Neutra, these homes were designed to harmonize with the state’s vast landscapes and mild climate. Cliff May, often credited with creating the California Ranch, introduced expansive windows and sliding glass doors that brought the outdoors in. The singlestory layout, use of natural materials like wood, stone, and stucco, and spacious interiors create a relaxed, airy atmosphere that invites effortless living. The Ranch Style’s open-concept spaces, vaulted ceilings, and connection to gardens or patios made it ideal for California’s culture of outdoor entertaining and private, expansive living. Its horizontal form fits perfectly on California’s large suburban lots and complements the state’s varied landscapes, from urban developments to rural retreats. Ultimately, the Ranch Style became a symbol of California’s relaxed lifestyle, offering a timeless design that balances privacy, comfort, and a deep connection to the surrounding environment.

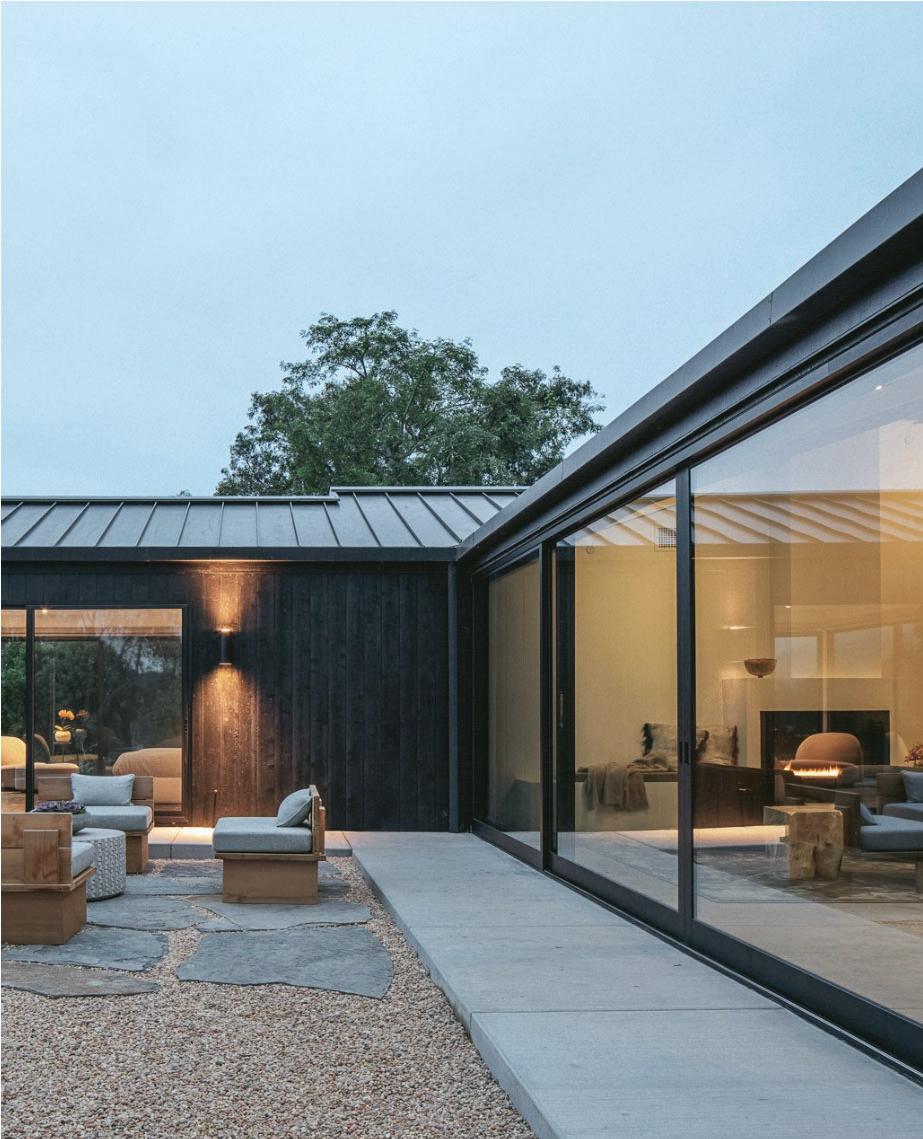




Ranch style architecture, long associated with the relaxed elegance of California living, first emerged in the 1930s and became a defining feature of residential design by the mid-20th century. Rooted in the traditions of Spanish colonial ranchos and shaped by the wide-open landscapes of the American West, the style blends simplicity with sophistication. Signature elements include long, low silhouettes, gently sloped roofs, expansive glass doors, and fluid indoor-outdoor layouts that make the most of the temperate California climate. Architect Cliff May helped elevate the Ranch house beyond its humble origins, crafting homes that offered both casual luxury and architectural integrity.
The enduring appeal of Ranch style homes lies in their connection to the land and emphasis on gracious, open-plan living. These residences are designed with space, light, and flow in mind— ideal for entertaining or quiet retreat. Generous
footprints allow for expansive kitchens, vaulted ceilings, and custom details that feel both warm and refined. Large windows and sliding doors blur the line between interior and exterior, creating homes that feel deeply connected to their natural surroundings. Whether restored to preserve their midcentury character or reimagined with modern finishes, Ranch homes remain a sought-after style throughout the state.
Today, Ranch architecture is especially prized in communities that value space, privacy, and understated elegance. These homes are often found on large lots, nestled in leafy neighborhoods or gently rolling landscapes, where their horizontal lines and natural materials complement the environment. With a timeless blend of relaxed charm and architectural sophistication, Ranch style homes continue to embody the essence of California’s lifestyle.

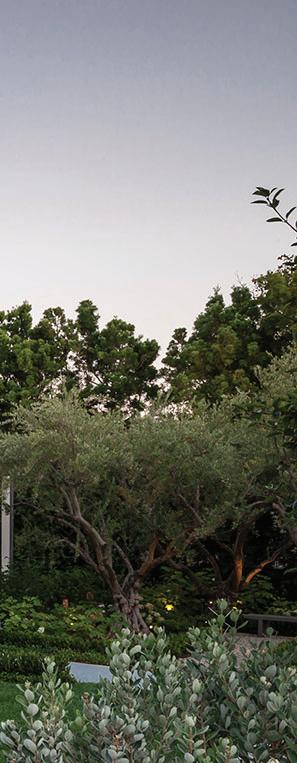
Location: Pacific Palisades, CA
A classic ranch house is reimagined in a modern vernacular, combining a more traditional exterior witha contemporary interior. The design looks to original California ranch architecture, then maginifies those idioms into a light-filled two-story structure. The plan is laid out into a C-shape around a classic interior courtyard, providing most rooms with windows on three sides, and optimal sun passing through each spacefrom first to last light. Pairing outside to inside the architecture is crafted in just a few recurring, elemental materials, emphasizing form and proportion with a simple american honesty.
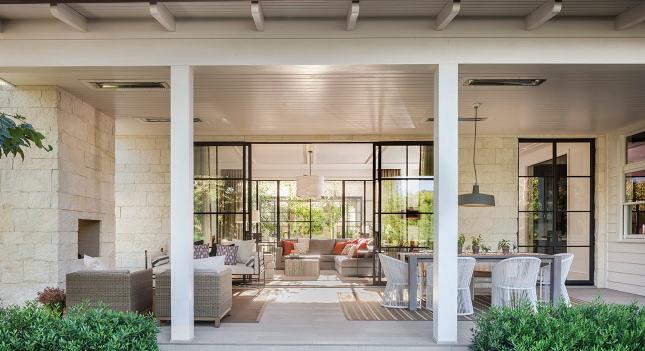
Architect: Anacapa Architecture
Location: Montecito, CA
The remodel revitalizes the existing footprint, reorienting the interior around communal spaces with a material palette that reflects the natural surroundings. The Vista House’s exterior harmonizes with the Santa Ynez Mountains, featuring a sleek, functional design with charred wood cladding. Inside, expansive northern glass facades frame mountain vistas, creating a tranquil, grand atmosphere. The design prioritizes simplicity and functionality, blending with the environment and offering a serene retreat while showcasing the surroundings.
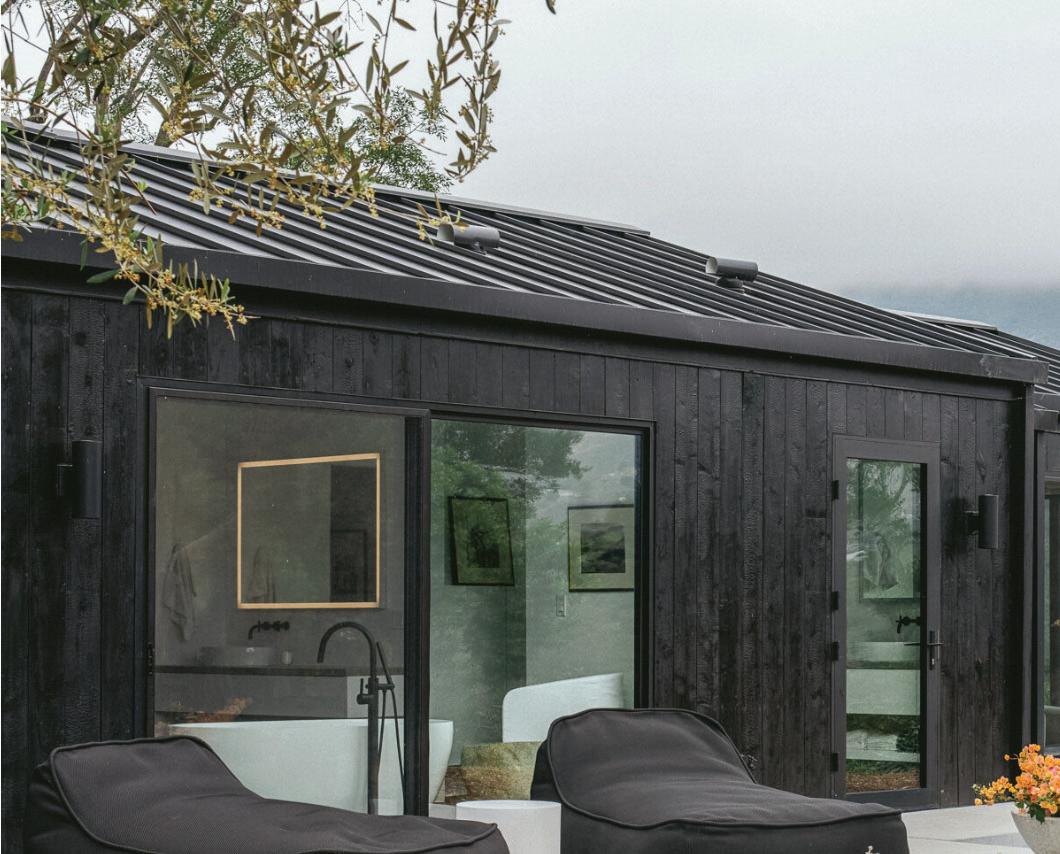

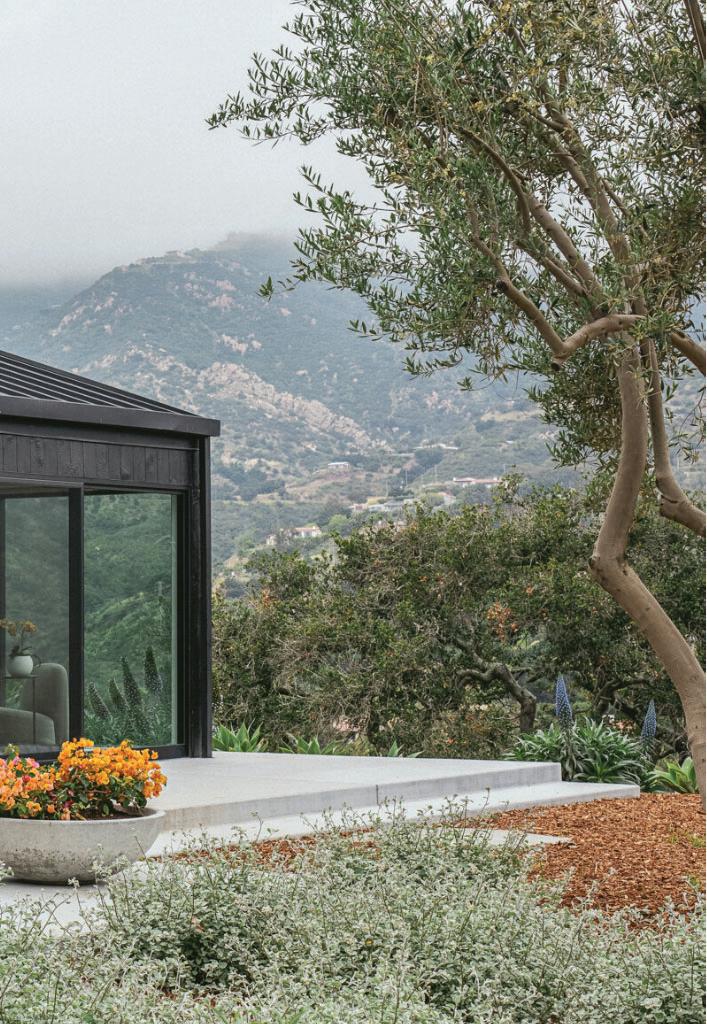

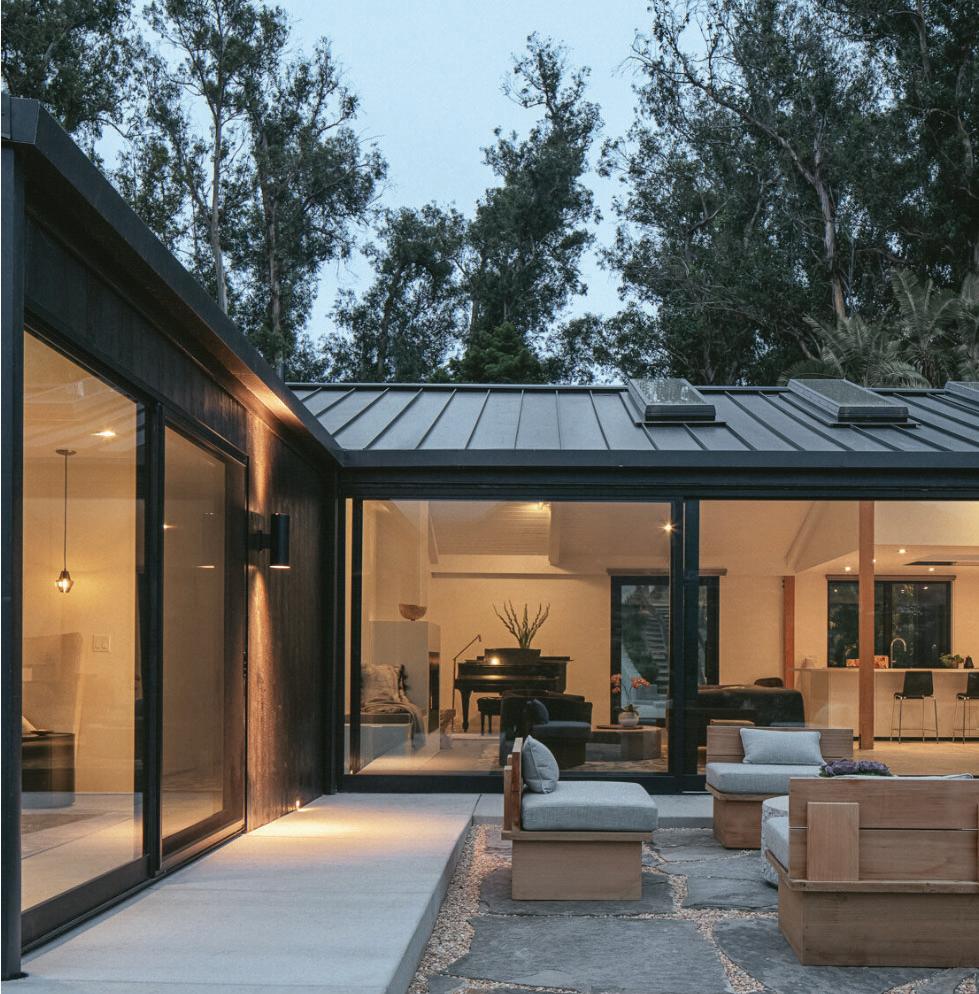
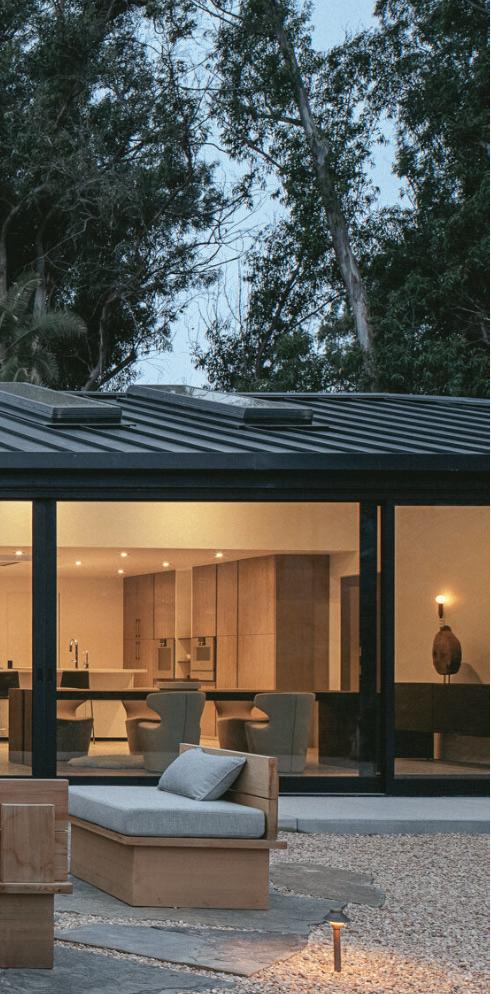
Tropical Modern architecture in California merges the principles of modernist design with the lush, breezy aesthetics of tropical environments, creating homes that harmonize with nature while embracing contemporary living. Characterized by open layouts, expansive glass walls, deep overhangs, and natural materials such as wood, stone, and concrete, this style thrives in California’s coastal and warm inland regions. Architects like Kendrick Bangs Kellogg and Mickey Muennig have incorporated organic forms and sustainable design principles to craft homes that seamlessly integrate with the landscape. Tropical Modern homes often feature lush gardens, water elements, and passive cooling techniques like cross-ventilation and shaded terraces, making them both visually stunning and environmentally responsive. As climate-conscious design becomes more essential, Tropical Modernism continues to evolve, offering a blend of modern luxury, sustainability, and a deep connection to the natural surroundings that defines California’s architectural ethos.






Tropical Modern architecture brings a refined, resort-like atmosphere to California’s private residences, merging minimalist forms with lush, nature-integrated design. Influenced by modernist principles and tropical climates, the style originated in mid-20th century Southeast Asia and Latin America before gaining traction in coastal California. Defined by flat or low-pitched roofs, floor-to-ceiling glass, natural wood, concrete, and strong transitions between indoors and outdoors, Tropical Modern homes evoke tranquility and openness while maintaining a sleek, contemporary edge. These residences are often designed with expansive overhangs and breezy layouts that celebrate light, air, and landscape.
This style flourishes in California due to its alignment with the state’s mild climate and affinity for outdoor living. Tropical Modern homes
are intentionally site-sensitive, often oriented to maximize natural views, passive cooling, and privacy. Materials such as teak, bamboo, lava stone, and warm-toned concrete soften the minimalist geometry, adding richness and texture. Interiors flow directly into outdoor spaces—pools, gardens, terraces—blurring the boundaries between inside and outside while inviting the environment into the living experience. The result is a home that feels like a private retreat, with a natural sense of calm grounded in high design.
Tropical Modern architecture is most commonly found in areas that value privacy, lush landscaping, and an elevated yet relaxed coastal aesthetic. These homes often occupy hillside lots or secluded parcels, where architecture and landscape merge seamlessly, providing an oasis of tranquility within California’s dynamic residential landscape.
Architect: SAOTA
Location: Los Angeles, CA
SAOTA’s Hillside Home in Los Angeles, perched above Sunset Boulevard and near the iconic Stahl House, is a 20,000 squarefoot estate offering 300-degree views of the LA skyline. The design, inspired by the Stahl House, emphasizes external covered living spaces, with projecting eaves and extensive glass to maximize panoramic views. The architecture features floating horizontal floor and roof plates, rather than mass walls, creating a dynamic connection to the landscape.
The dramatic entrance begins with a top-lit atrium leading up from a 12-car underground garage, culminating in a breathtaking view of downtown LA. In line with SAOTA’s expertise in blending indoor and outdoor spaces, the home’s design integrates multiple living rooms connected to vast terraces and an infinity pool, surrounded by lush landscaping. The property’s thoughtful use of space and privacy, enhanced by climbing ficus trees, evokes the spirit of mid-century modernist architecture while maximizing LA’s climate for modern living.

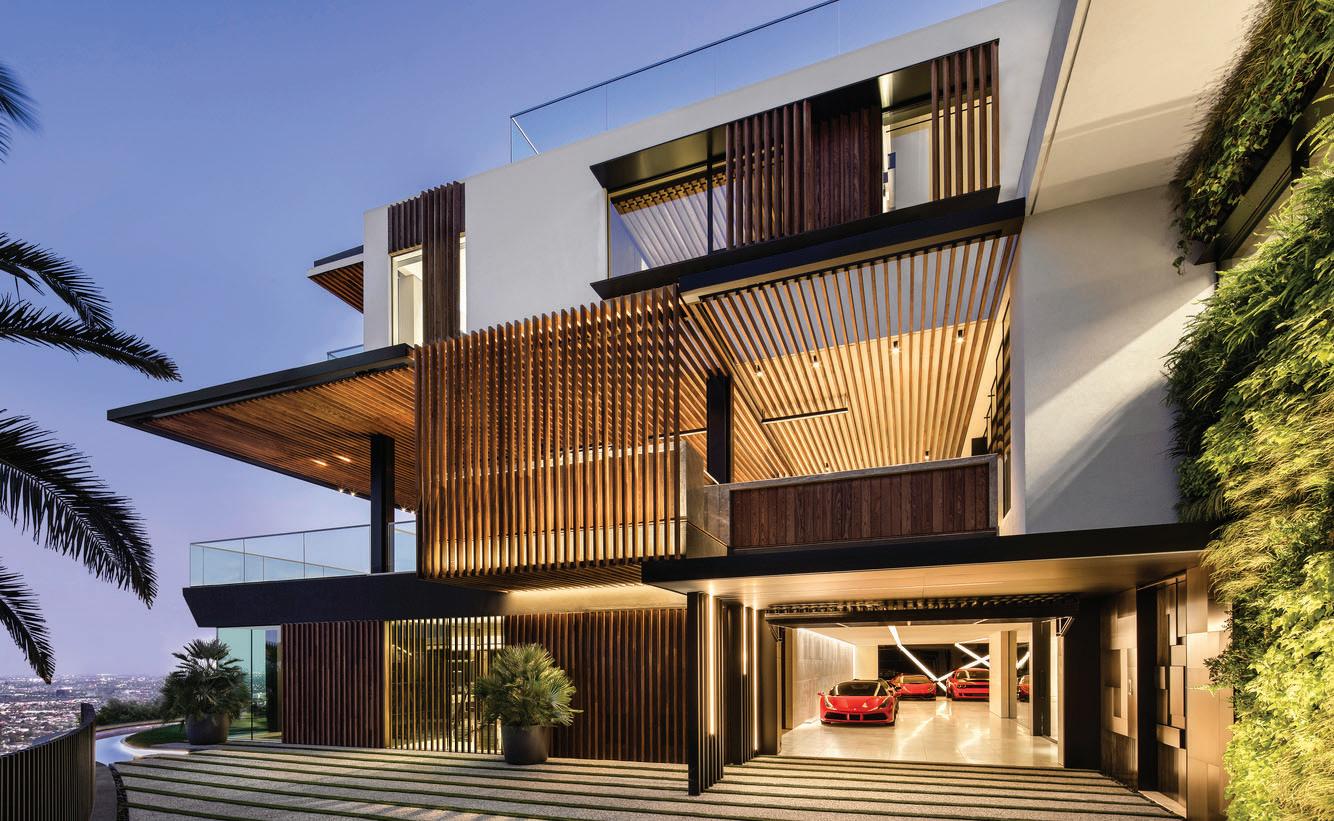
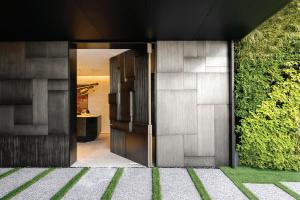
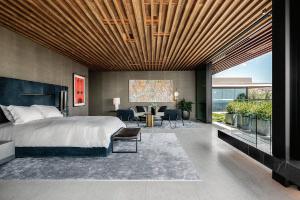
Architect: Adlin Darling Design
Location: San Francisco, CA
Conceived as a modern interpretation of the Victorian townhouse, this home honors the Bay Area’s legacy of craftsmanship. The design process focused on the creation of an enduring home, impeccably crafted of materials that will age gracefully over time. Light and shadow were carefully composed, integrated with contemporary art into a holistic spatial experience.
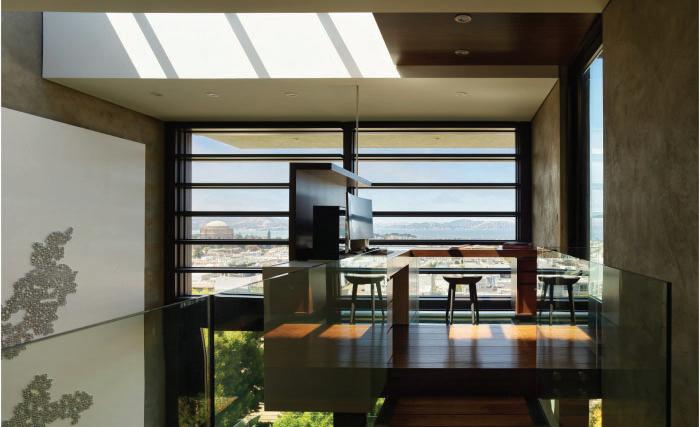
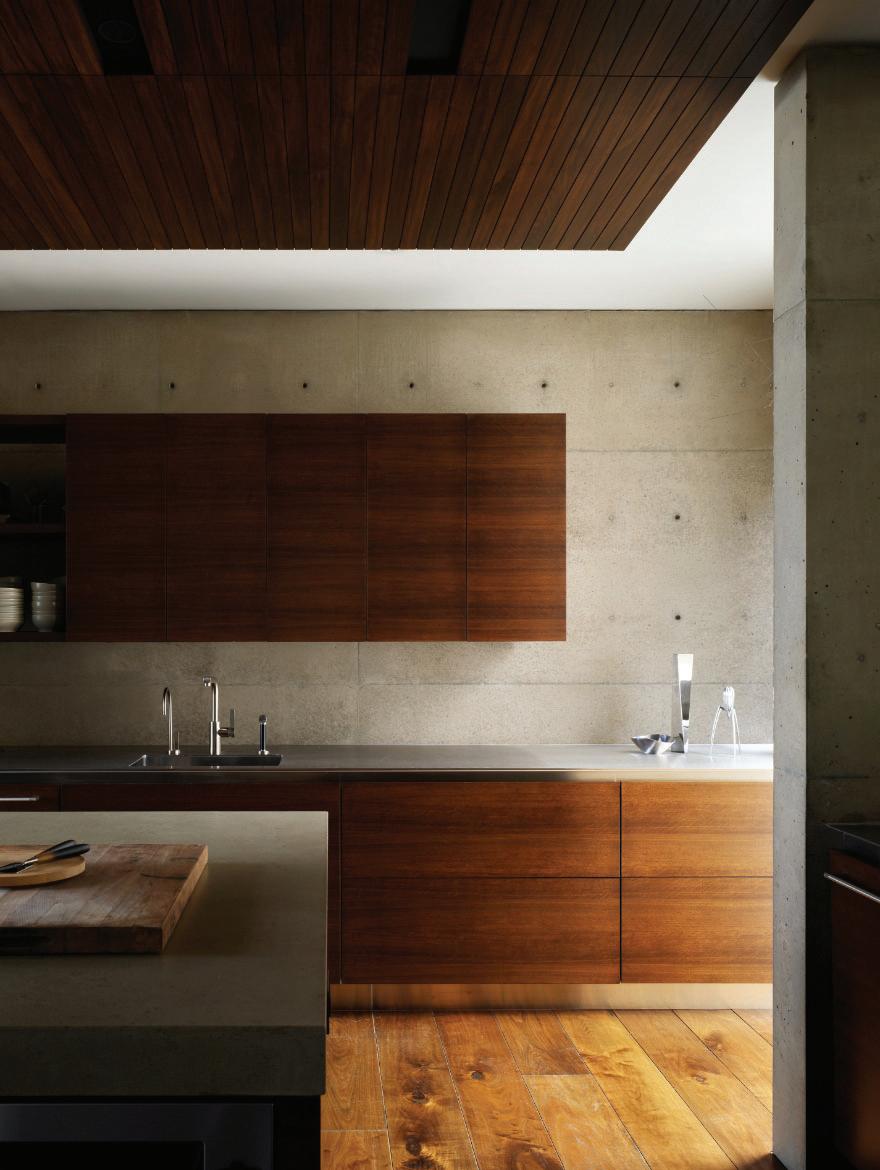
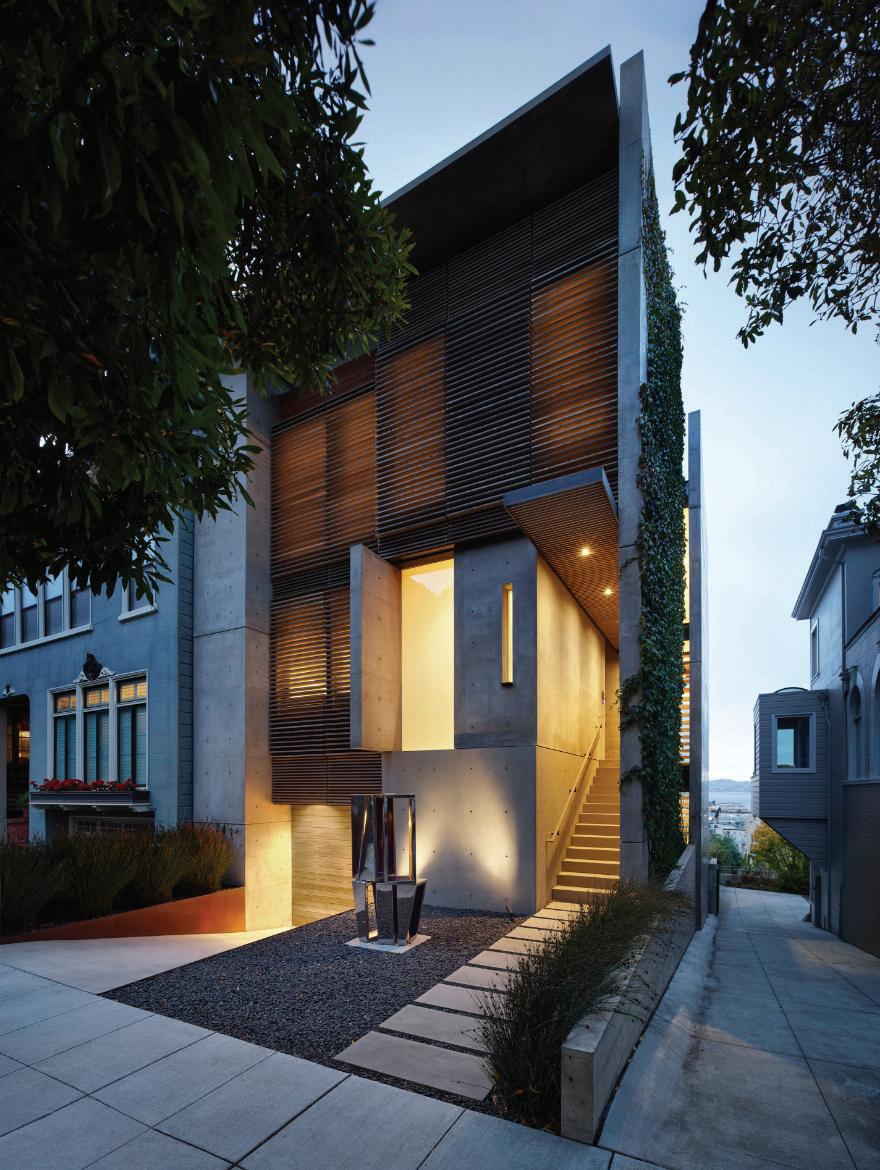
Mid-Century Modern architecture in California epitomizes the state’s postwar optimism, blending clean lines, functional design, and a seamless indoor-outdoor connection. Emerging in the 1940s and flourishing through the 1960s, this architectural style was championed by visionaries such as Richard Neutra, Pierre Koenig, and Charles and Ray Eames, who embraced simplicity, open floor plans, and an emphasis on natural light. Expansive glass walls, flat or lowsloped roofs, and post-and-beam construction define these homes, allowing them to integrate effortlessly with the surrounding landscape. The Case Study Houses, a series of experimental residences built in Southern California, set the standard for modernist living, prioritizing innovation and accessibility. Today, Mid-Century Modern homes remain highly sought after, often updated with sustainable enhancements like solar panels, energy-efficient windows, and drought-tolerant landscaping. As a timeless architectural movement, Mid-Century Modernism continues to shape California’s design identity, merging elegance, functionality, and a deep appreciation for the environment.

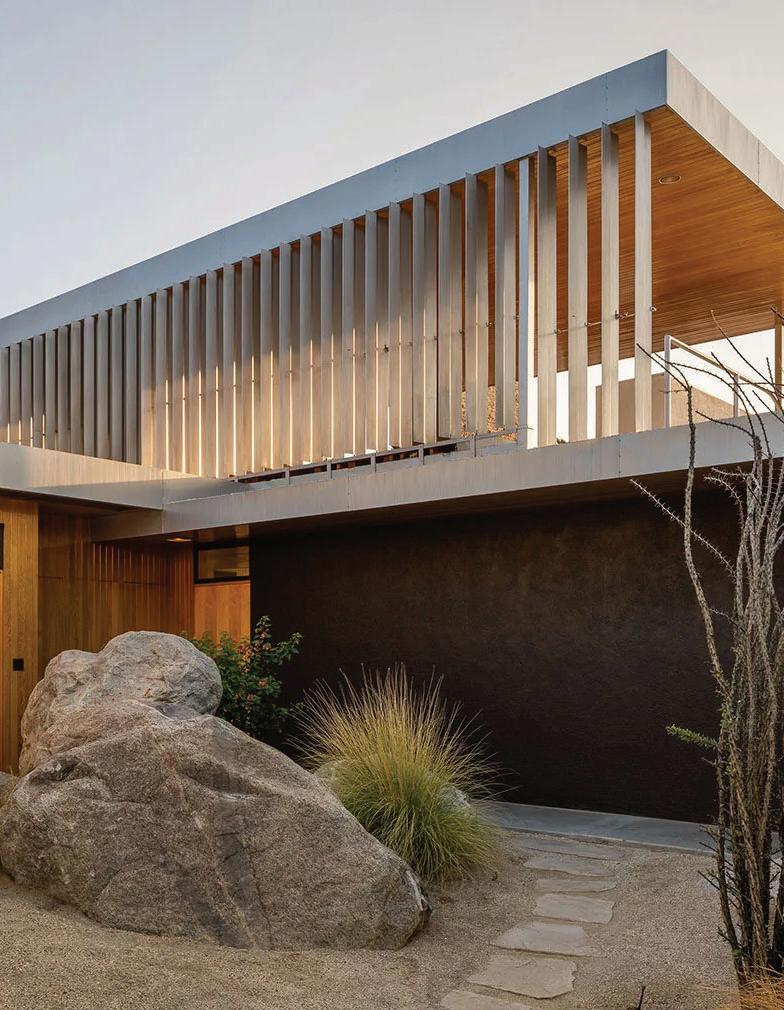




Midcentury Modern architecture stands as one of the most influential and celebrated styles in California’s residential design, particularly within the high-end private sector. Originating in the mid-20th century, this architectural movement flourished from the 1940s through the 1960s, marking a significant departure from the more ornate styles of earlier periods. Characterized by flat or low-pitched roofs, expansive glass walls, open floor plans, and a strong relationship between indoor and outdoor spaces, Midcentury Modern homes celebrated minimalism, functionality, and connection with nature. The work of iconic architects like Richard Neutra, Charles and Ray Eames, and Gregory Ain helped to establish the style, blending form with function in innovative ways. These homes were designed to emphasize simplicity, with clean lines and the use of organic materials, allowing them to feel both modern and timeless.
California’s unique climate played a major role in the rise of Midcentury Modern homes. The state’s mild weather, combined with a growing suburban development post-World War II, provided an ideal environment for the widespread adoption of this design. With large windows, sliding glass doors,
and expansive patios, these homes maximized natural light and offered direct access to outdoor living spaces. Inside, open floor plans with minimal walls promoted a sense of space and flow, creating an airy and free atmosphere. The interiors often featured simple yet refined furnishings, and the use of natural materials—such as wood paneling, stone, and concrete—helped integrate the homes into their surroundings, fostering a sense of harmony between the built environment and nature.
Midcentury Modern architecture not only became synonymous with California’s modern lifestyle but also influenced the state’s cultural identity, often being seen as the epitome of sophistication and forward-thinking design. Today, Midcentury Modern homes are highly sought after for their sleek, timeless appeal. These homes represent a perfect balance between form, function, and nature, making them ideal for those who appreciate modern elegance with a strong connection to the landscape. Whether restored to their original grandeur or reimagined with contemporary touches, these homes remain a hallmark of California’s most exclusive neighborhoods.
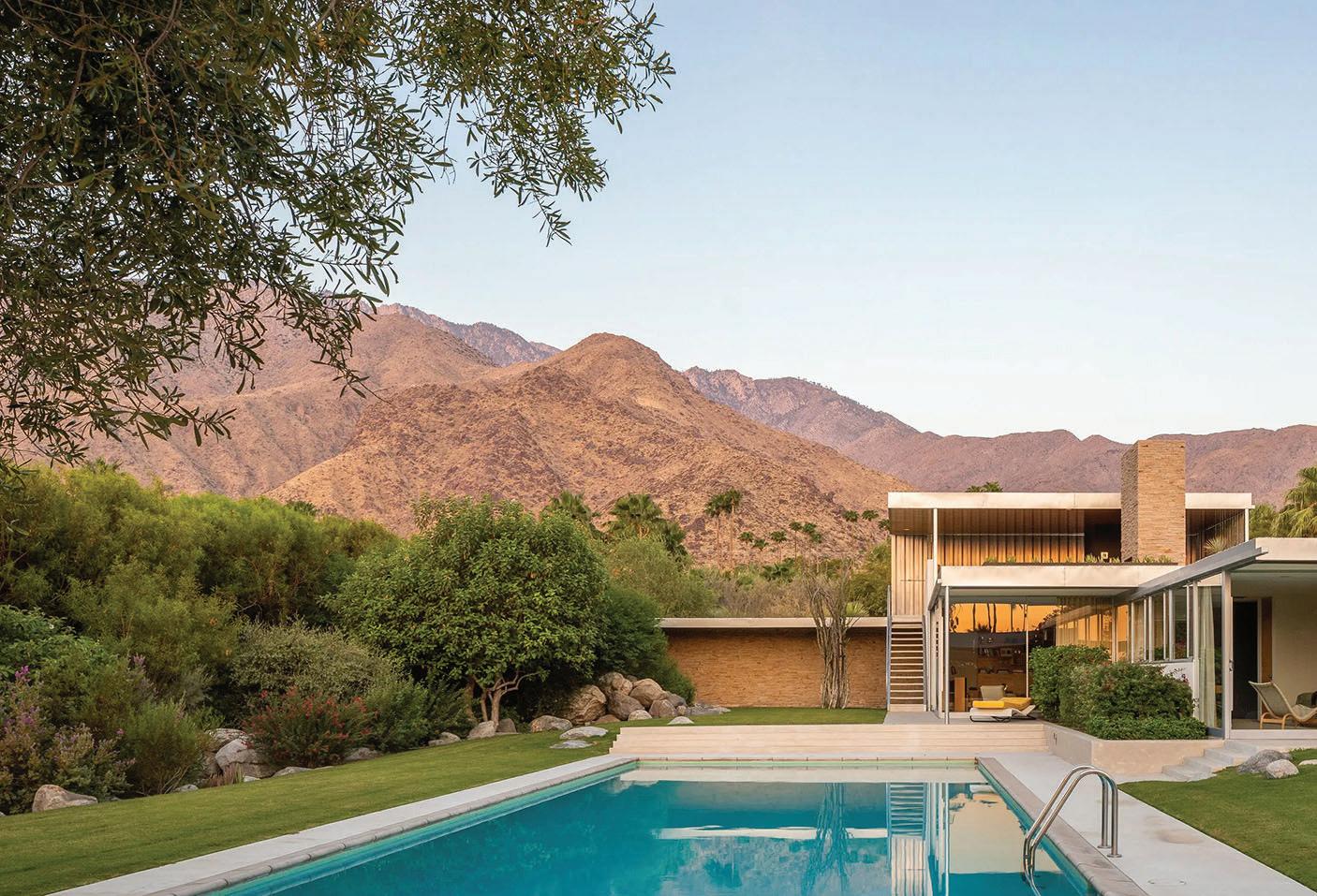
Architect: Richard Neutra
Location: Palm Springs, CA

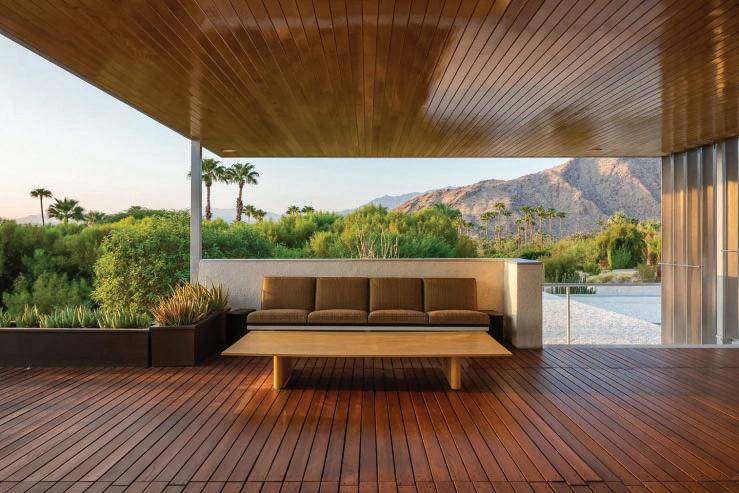
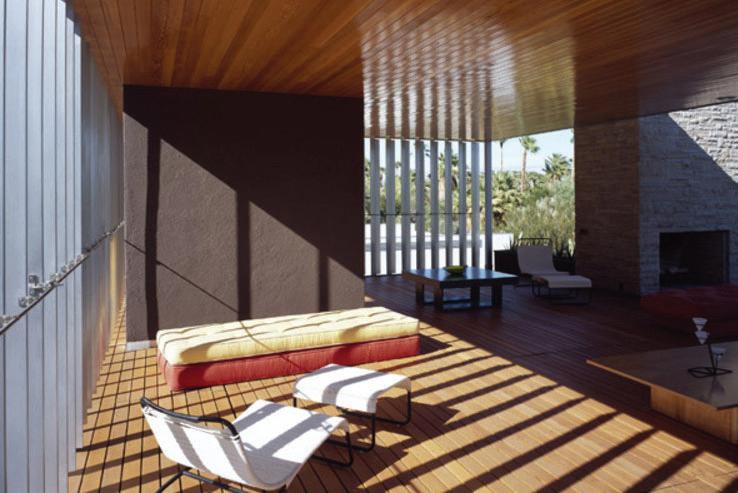
The Kaufmann House, designed by Richard Neutra in 1946, is an iconic example of midcentury modern architecture due to its innovative design and seamless integration with the natural landscape. The house is celebrated for its flat roof, expansive glass walls, and open floor plan, all hallmarks of the midcentury modern style. The use of natural materials, such as stone and wood, alongside clean geometric lines, reflects the era’s embrace of minimalism and connection to nature.
Architect: Charles & Ray Eames
Location: Los Angeles, CA
Designed in 1949, the Emes House is a classic example of midcentury modern architecture, characterized by its simplicity, functionality, and use of industrial materials. The modular structure, large glass walls, and open-plan layout blur the line between interior and exterior, emphasizing openness and connection to nature. Steel framing, plywood, and glass reflect the era’s focus on new materials, while the design prioritizes flexibility and efficient use of space, key elements of midcentury modern style.
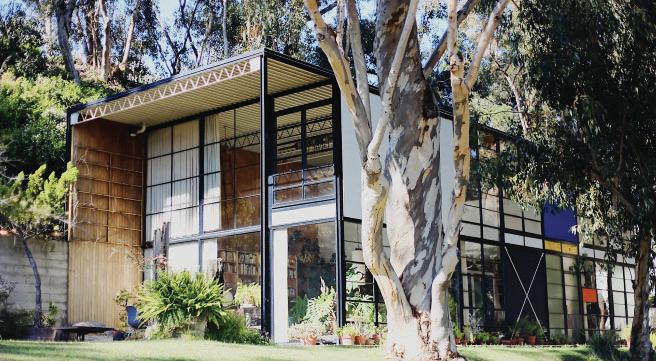

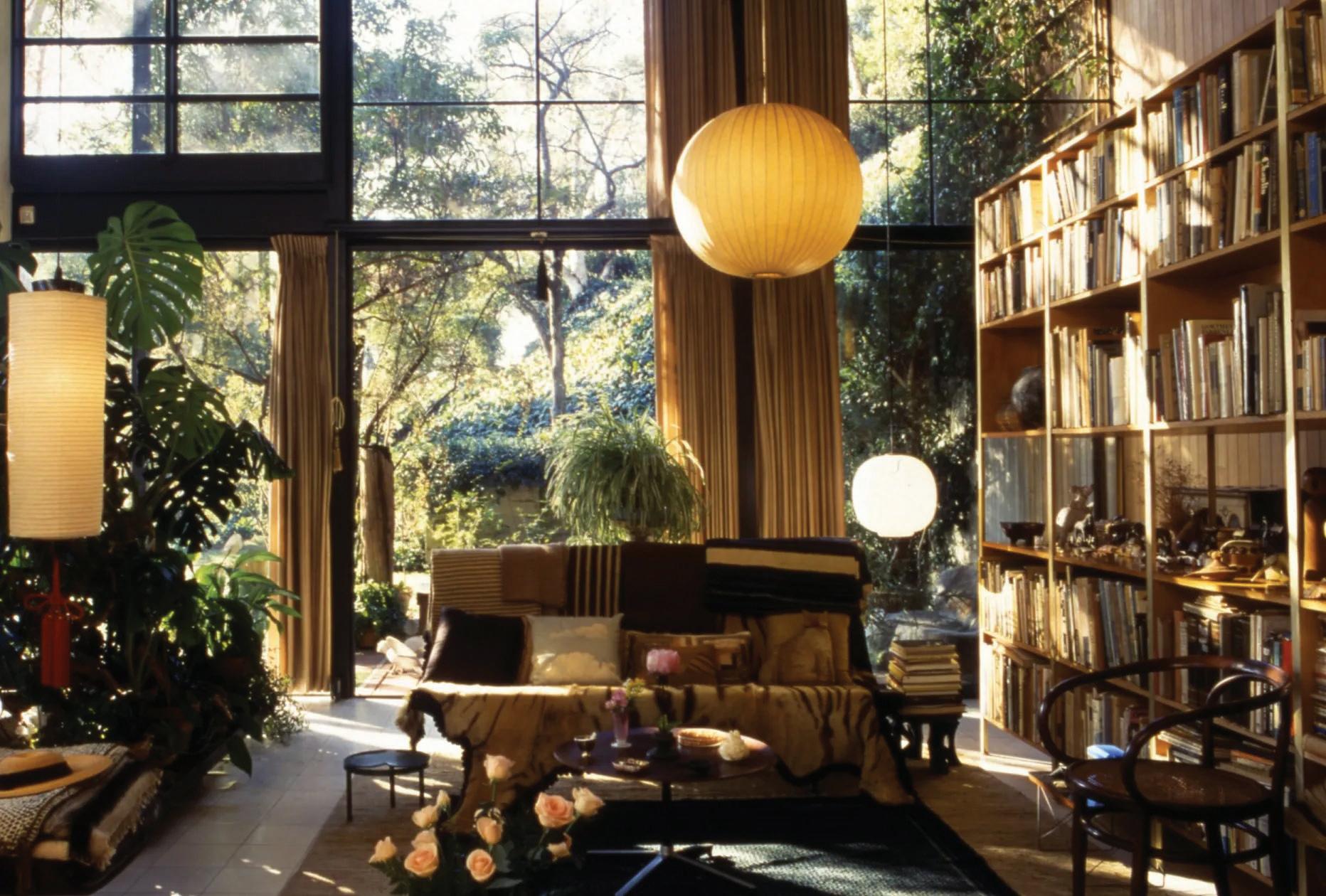
Contemporary architecture in California embodies innovation, sustainability, and technological advancement, redefining the built environment for modern needs. Characterized by clean lines, asymmetrical forms, and open-concept layouts, these structures emphasize natural light, energy efficiency, and fluid indoor-outdoor integration. Architects such as Thom Mayne, Renzo Piano, and Olson Kundig push material boundaries, incorporating glass, steel, concrete, and reclaimed wood in both aesthetic and functional ways. Sustainable features like green roofs, passive solar design, and smart home technology align with California’s environmental priorities. The adaptability of contemporary architecture accommodates diverse styles, from minimalist urban residences to expansive coastal retreats, each responding to site-specific conditions and advanced construction methods. As a leader in progressive design, California continues to shape contemporary architecture, balancing innovation with sustainability.

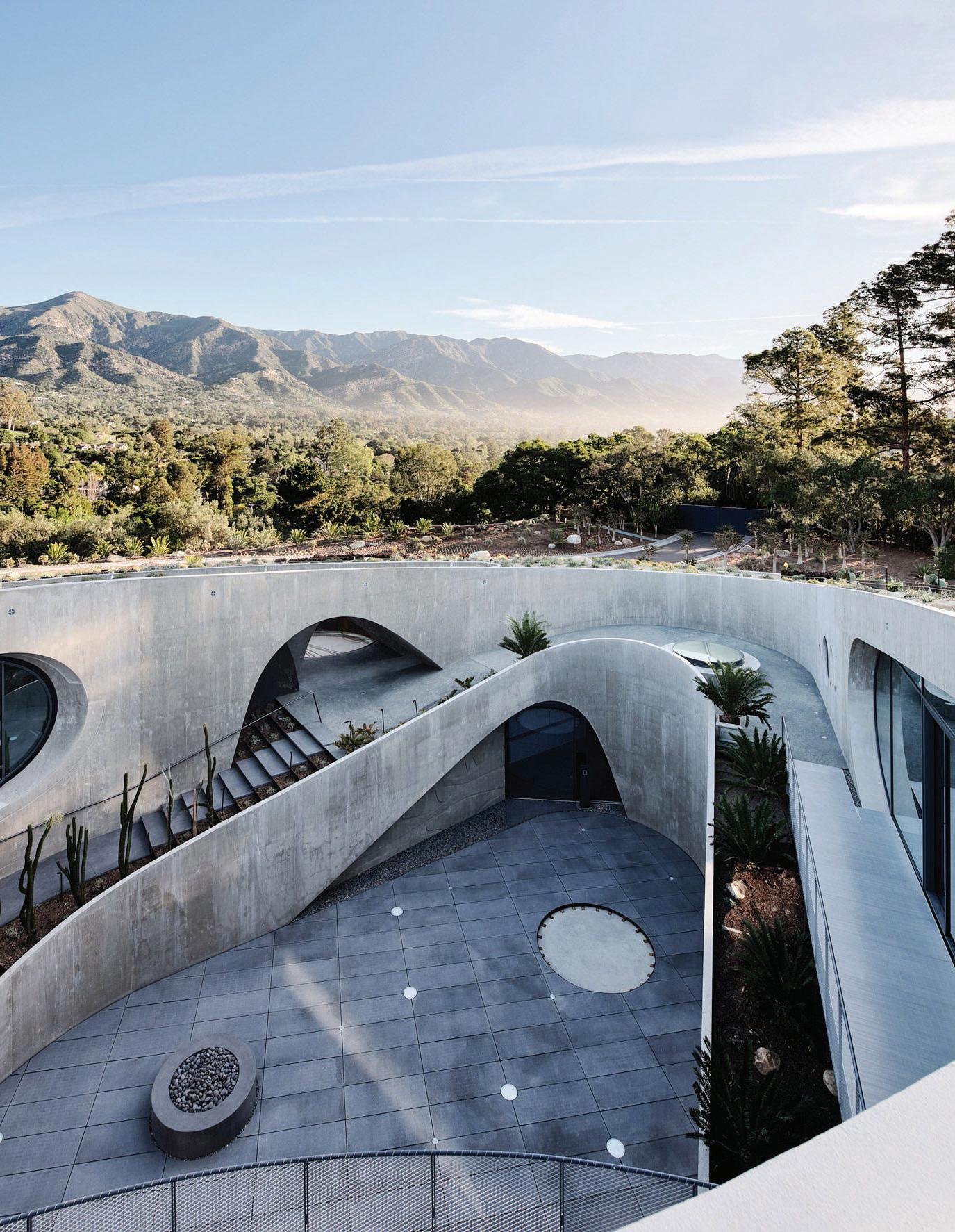




Contemporary architecture in California represents a dynamic and evolving design style that emphasizes innovation, sustainability, and a deep connection to both the environment and modern lifestyles. Unlike historical architectural movements, which have specific time frames or distinct design languages, contemporary homes are ever-changing, incorporating the latest design trends, technologies, and materials. The hallmark of contemporary architecture is its flexibility—while it draws from various styles, it is defined by clean lines, open spaces, and a strong focus on natural light and transparency. Large windows, expansive glass walls, and fluid indoor-outdoor spaces are central elements of the style, making the home feel as though it blends with its surroundings.
California’s diverse landscapes and mild climate make it an ideal place for contemporary homes to thrive. From the urban sprawl of Los Angeles to the rugged hills of Marin County, contemporary architecture adapts to the specific needs of each site. Whether it’s a minimalist desert retreat or a sleek coastal residence, contemporary homes in California often
showcase the latest in building technologies and eco-friendly materials. Sustainability is a key factor— many contemporary homes feature energy-efficient designs, such as solar panels, green roofs, and natural ventilation systems. These homes are designed with an emphasis on reducing environmental impact while still providing the highest levels of comfort and style.
Contemporary architecture is increasingly popular in California’s high-end residential market, particularly in areas where clients desire cutting-edge design and a connection between the interior and the exterior. The style’s focus on clean lines, organic materials like wood and stone, and sophisticated technological integration allows for homes that are both luxurious and functional. Whether blending into the natural landscape or standing out with bold, geometric designs, contemporary homes offer a wide range of possibilities for discerning homeowners. The emphasis on openness and adaptability makes them ideal for modern living, where lifestyle and design merge.
Architect: Studio William Hefner
Location: Malibu, CA
For longtime clients on our fourth project together, we created a family beach house in Malibu. Inspiration came from the husband, a lifelong surfer who grew up in the area; and, from the longitudinal site, which lent itself to a streamlined structure of unbroken planes echoing the shore and horizon. With very tight height restrictions, the house is relatively compact and the plan simple. Five main, large spaces all face the ocean, with retractable glass doors that rise all the way to the ceiling, opening to decks on every level; high glass railings further dissolve the barrier between the house and the water. Neat, horizontal teak planking, as well as space-saving interior cabinetry with custom inset hardware, draw on the nautical concept of a beautifully crafted yacht. Weather-resistant materials add an elemental, easy modern feeling. Soft white split-face Texas limestone on the lower family room level echoes the texture of sand. Special vein-cut silver travertine in the bathrooms and highly figured Ceppo di Gre limestone in the kitchen are laid horizontally in broad panels, suggesting waves and tidal pools.
With a protected coastal habitat and a site directly on the beach, landscaping for the property needed to be noninvasive and subtle. The lateral lines of the house nestle into the hillside and merge with the terrain, fully angled and sited to the contours of the beach. This positioning allows for an oblique deck on the lower level of the house to include a plunge pool flush with the decking, facing the ocean. Overhanging rooflines and metal louvers protect the decks from the sun without obstructing the openness of the beachfront façade. A loose, randomized planting of shrubs and ice plant succulents anchor the surroundings and help to sustain the native landscape. Where all the teak inside the house is preserved in its natural honey tone, the stairs to the beach have been allowed to weather in the elements and age to a driftwood color.
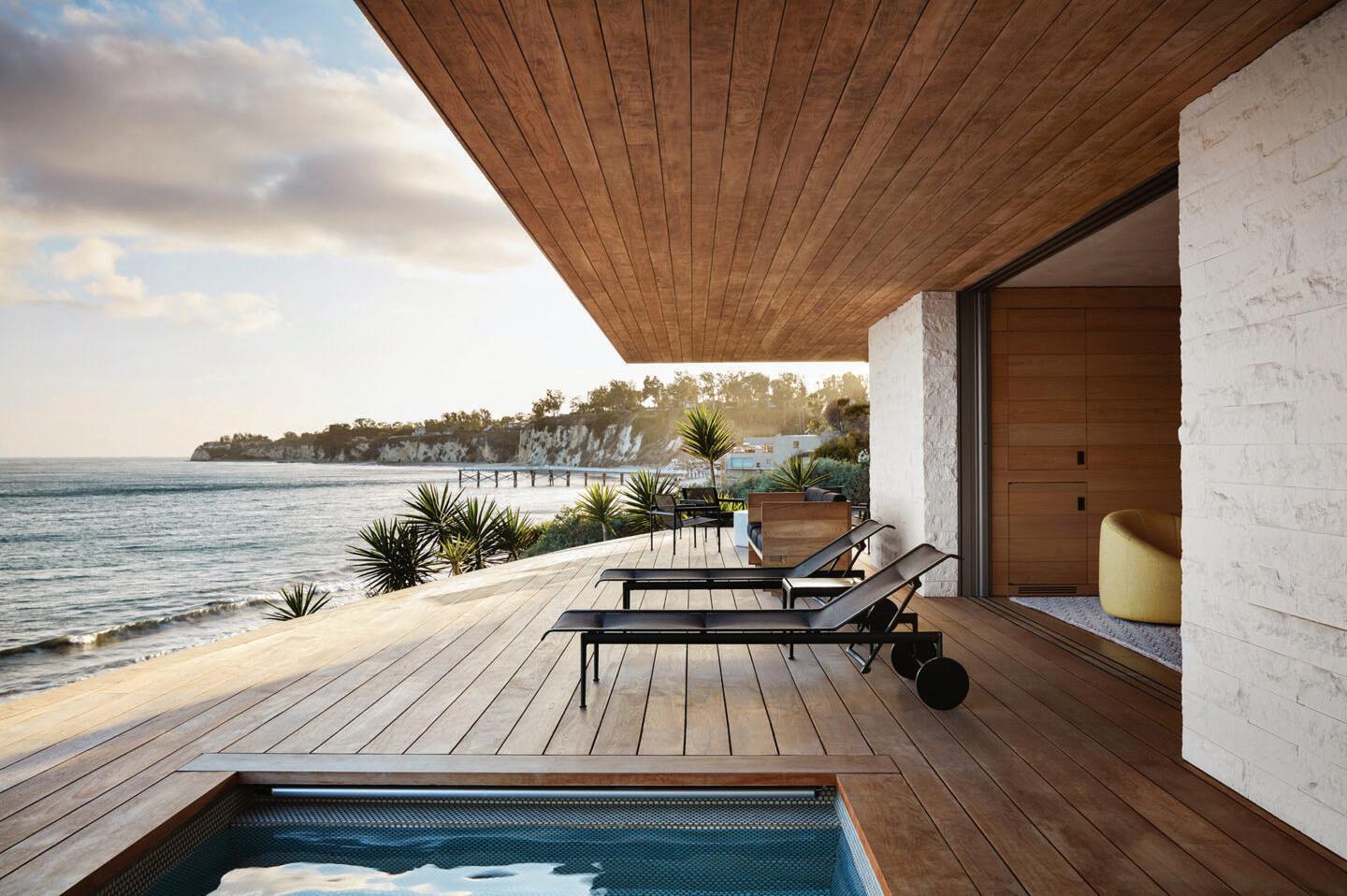
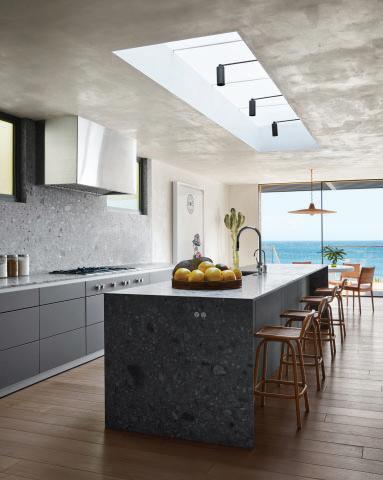

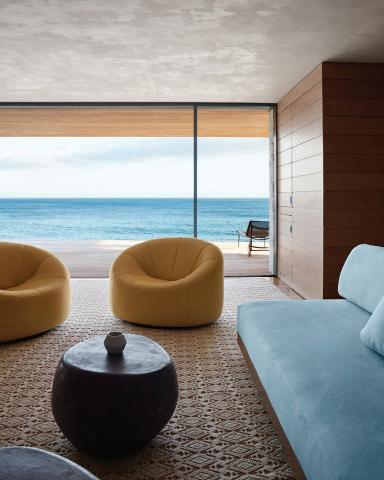

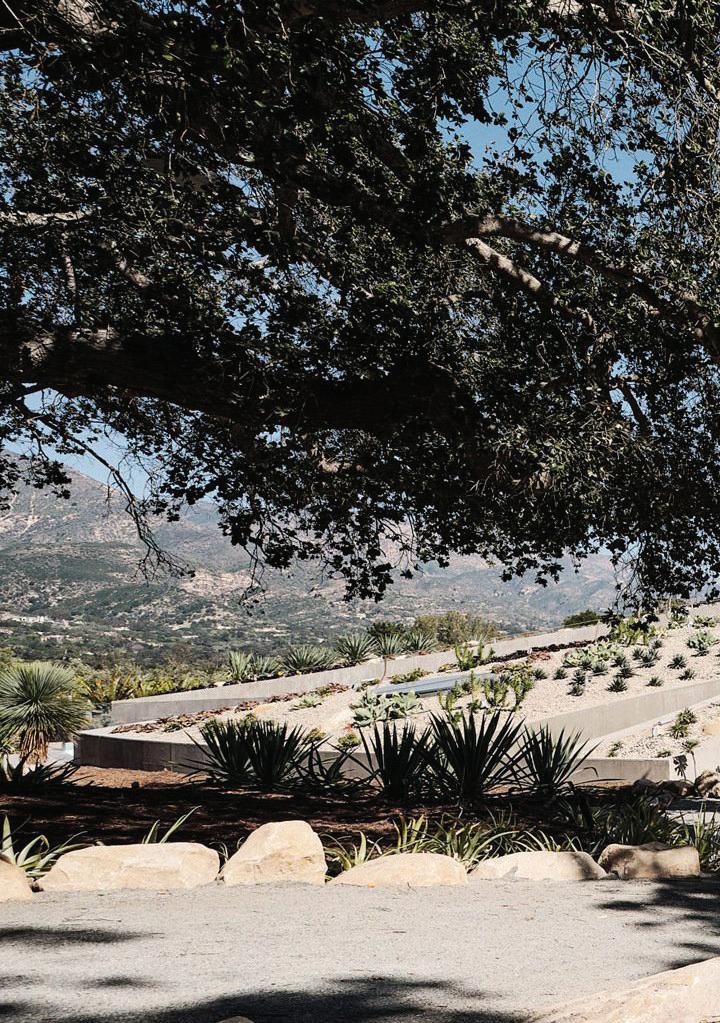
Architect: Charles & Ray Eames
Location: Los Angeles, CA
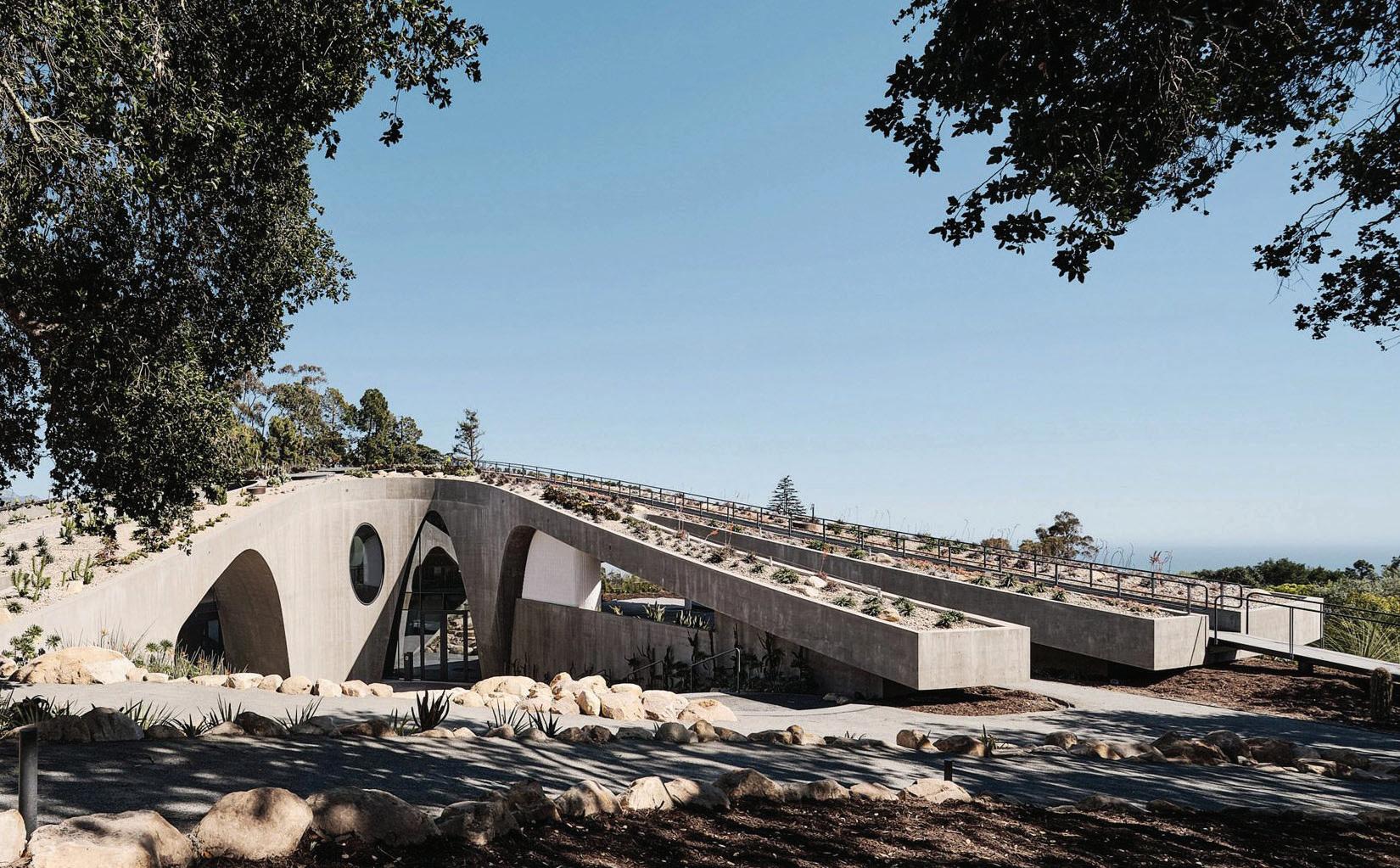
Designed by Robin Donaldson of Donaldson + Partners, this “house for the twenty-first century” was created for two artists to blend architecture, landscape, and art. The circular concrete and glass structure, topped with solar panels and a landscaped rock garden, is accessed via a suspended walkway and a semi-circular “wormhole” entry. Inside, a great room is bathed in natural light from concave glazing and opens to two courtyards: an avocado-shaped seating
area and a western pool deck with a rectangular pool. The home’s layout includes living, dining, and kitchen spaces, as well as the primary suite, arranged around a central circular courtyard. The lower level features guest suites, a game room, library, theater, and studios for painting, pottery, and more, with a motor court encircling the home. Outdoor spaces, including a terraced amphitheater and sculpture garden, seamlessly connect architecture, art, and landscape.
California Designed explores all things design, from the elements that define great style to the details that make a space truly exceptional. Each issue takes a deep dive into the creativity, craftsmanship, and innovation behind stunning designs.
In this issue, we turn our focus to luxury homes and the styles that define them. From modern minimalism to classic coastal retreats, we examine architectural details, influential designers, and the seamless blend of interior and exterior spaces that make these residences truly exceptional.
