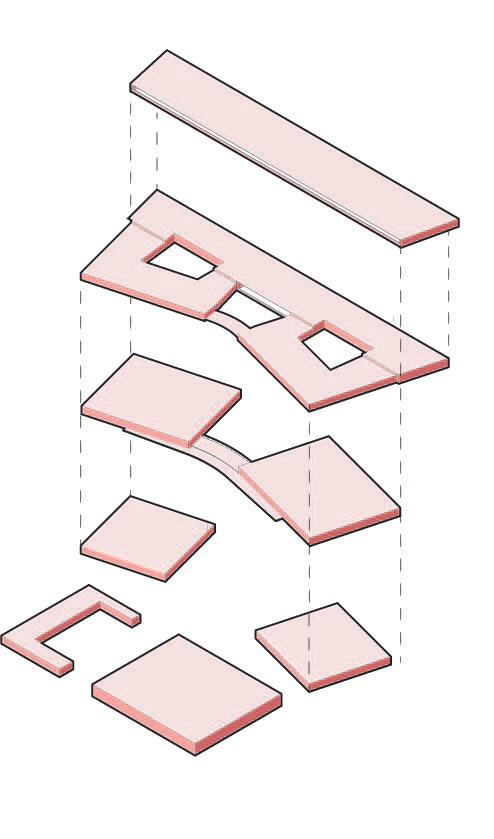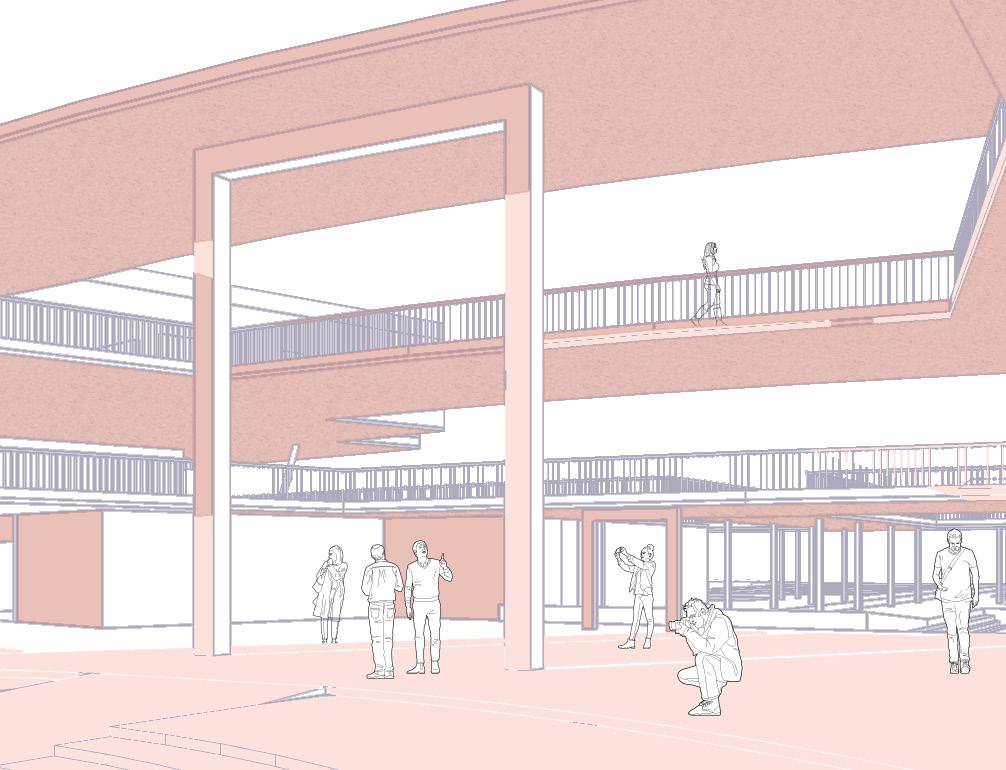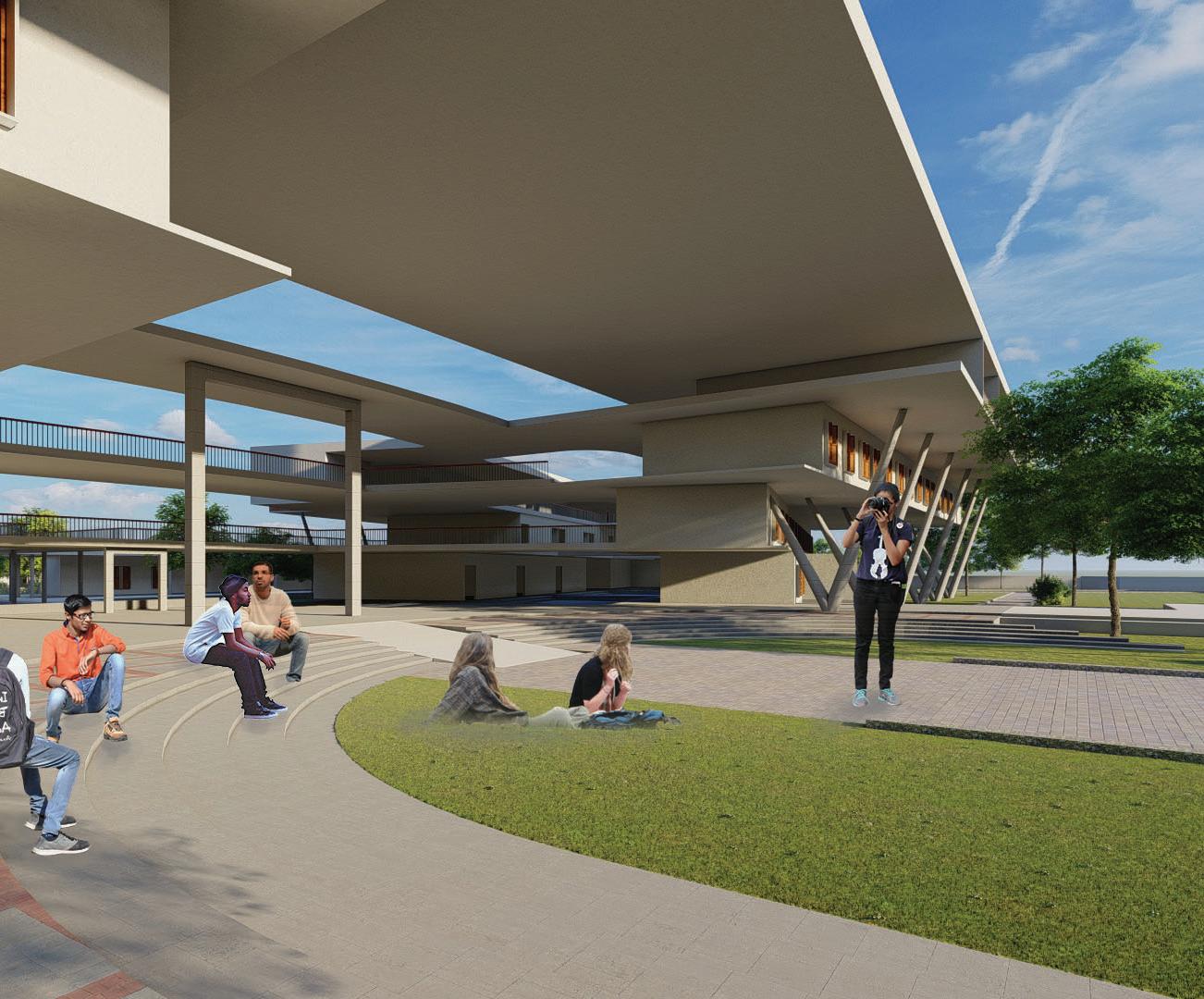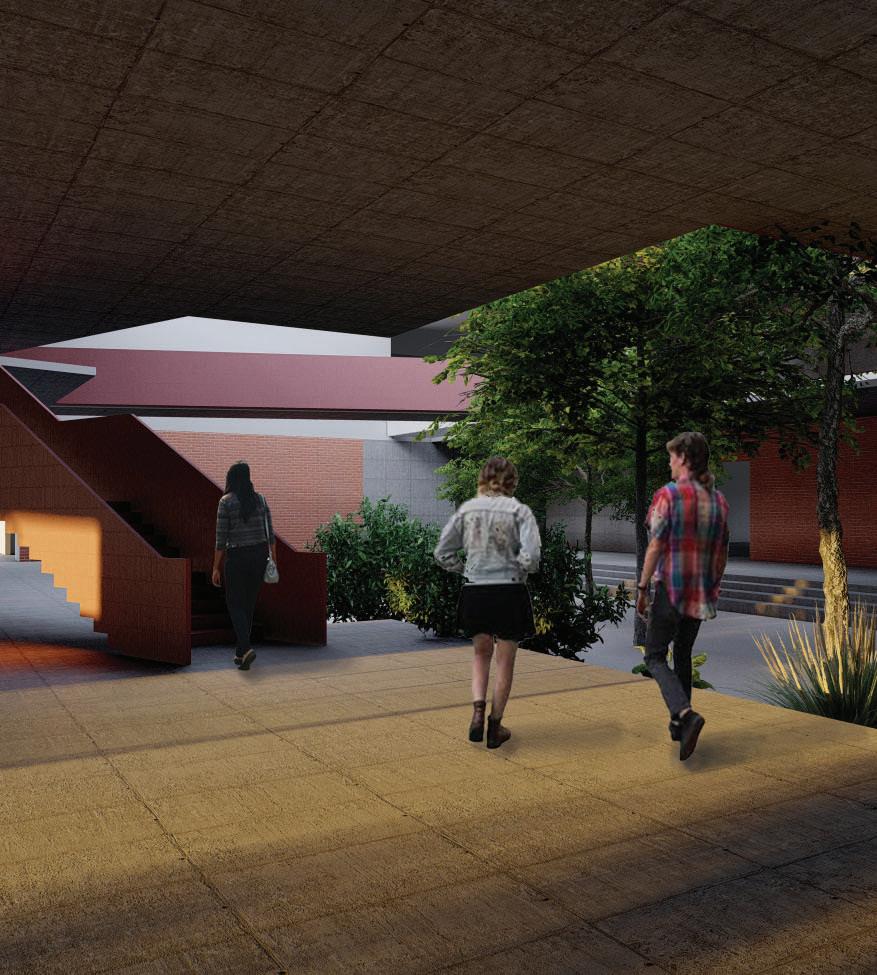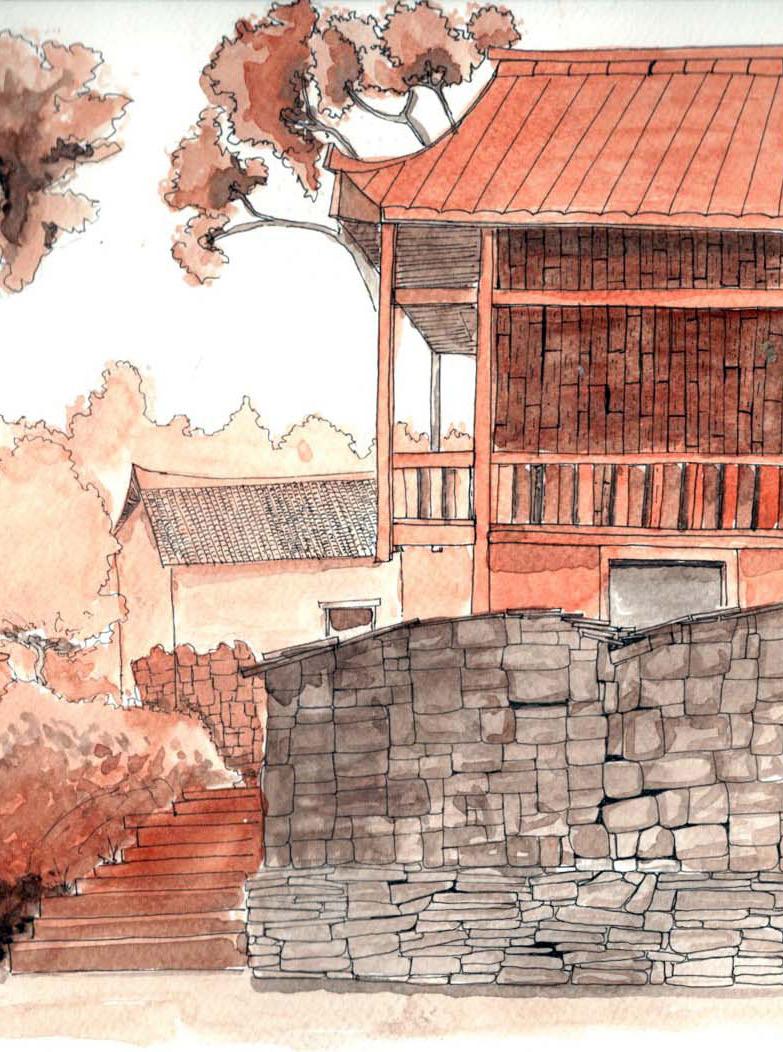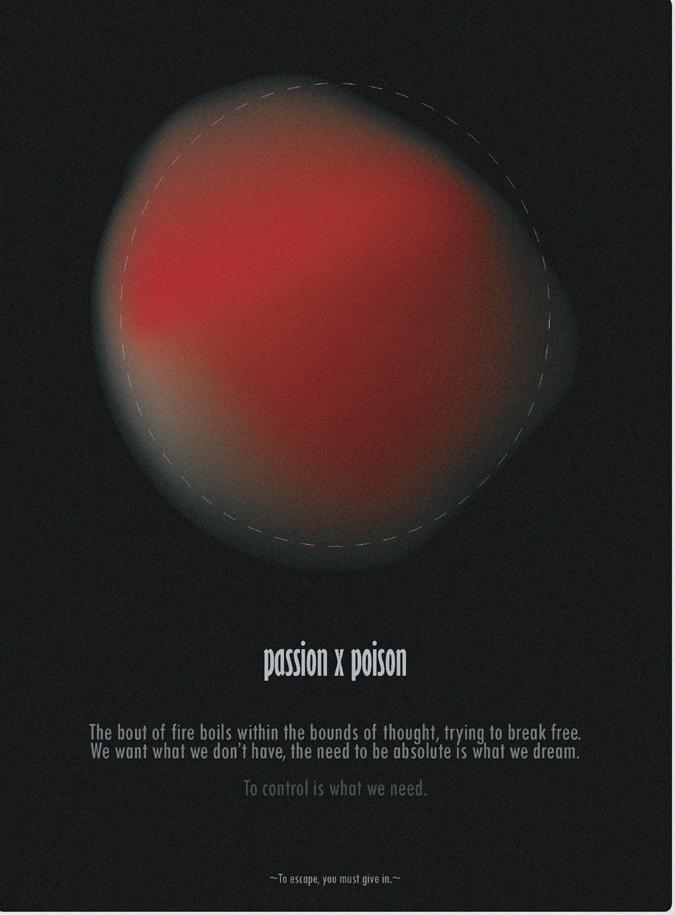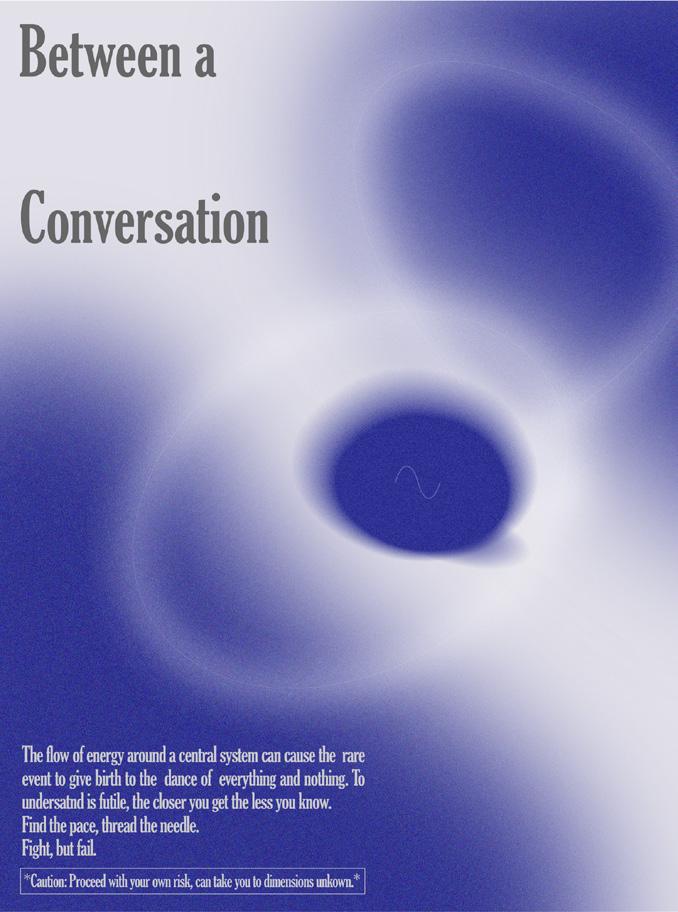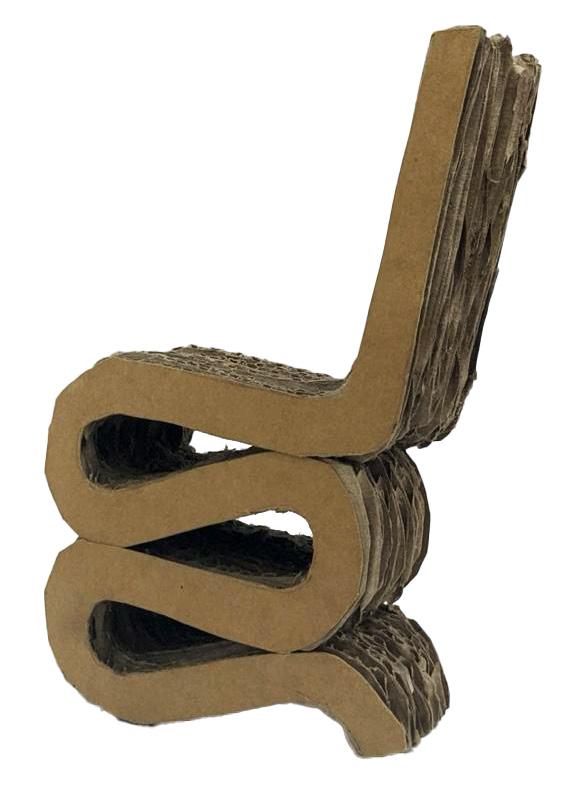Burhanuddin Hussain Kohadawala
Selected works
2018 - 2024
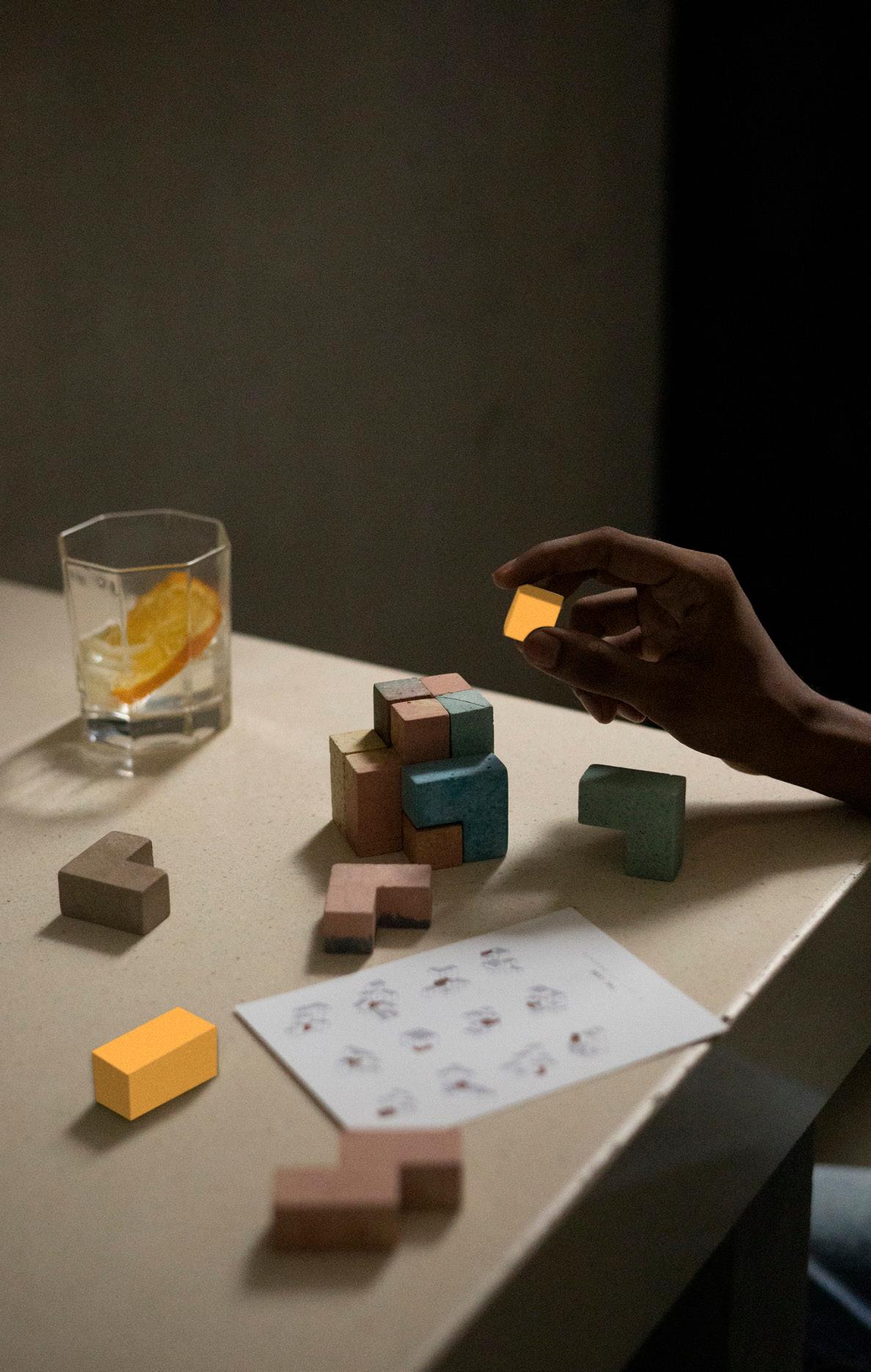
THE CUBE
kaipaneē TEA TABLE
kaipaneē

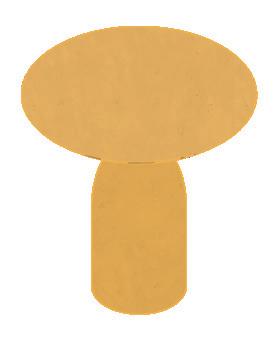
THE NUCLEUS
Thesis, Semester 10 NIFT ACADEMY
Campus design, Semester 7
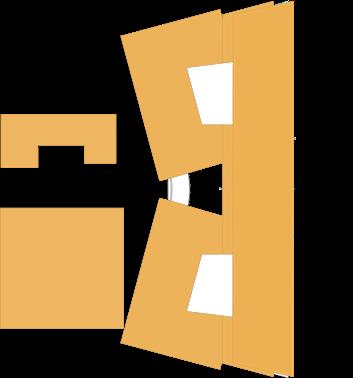

Selected works
2018 - 2024

THE CUBE
kaipaneē TEA TABLE
kaipaneē


THE NUCLEUS
Thesis, Semester 10 NIFT ACADEMY
Campus design, Semester 7

Area: 60 mm x 60 mm
Brief: The Cube is a terrazzo sample set reimagined as a functional tabletop accessory, designed to keep samples accessible and inspire ongoing creativity. Unlike traditional samples that end up stored and forgotten, The Cube acts as a “table pet” that invites daily interaction. It’s crafted for architects and designers to use in design ideation and massing, transforming terrazzo samples into a practical and inspiring tool for the workspace.

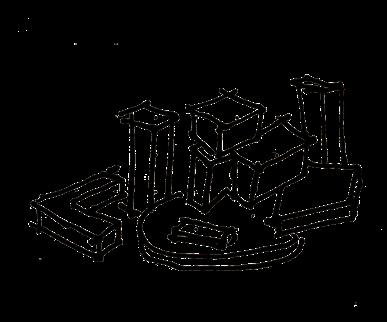


The Objective was to create an engaging form of table pet for designers to help them ideate use it various ways, either stack them for massing or help destress and try to solve the cube. This was made with vibrant colours and patterns, not only showcasing the options in the material but how far you can push it.
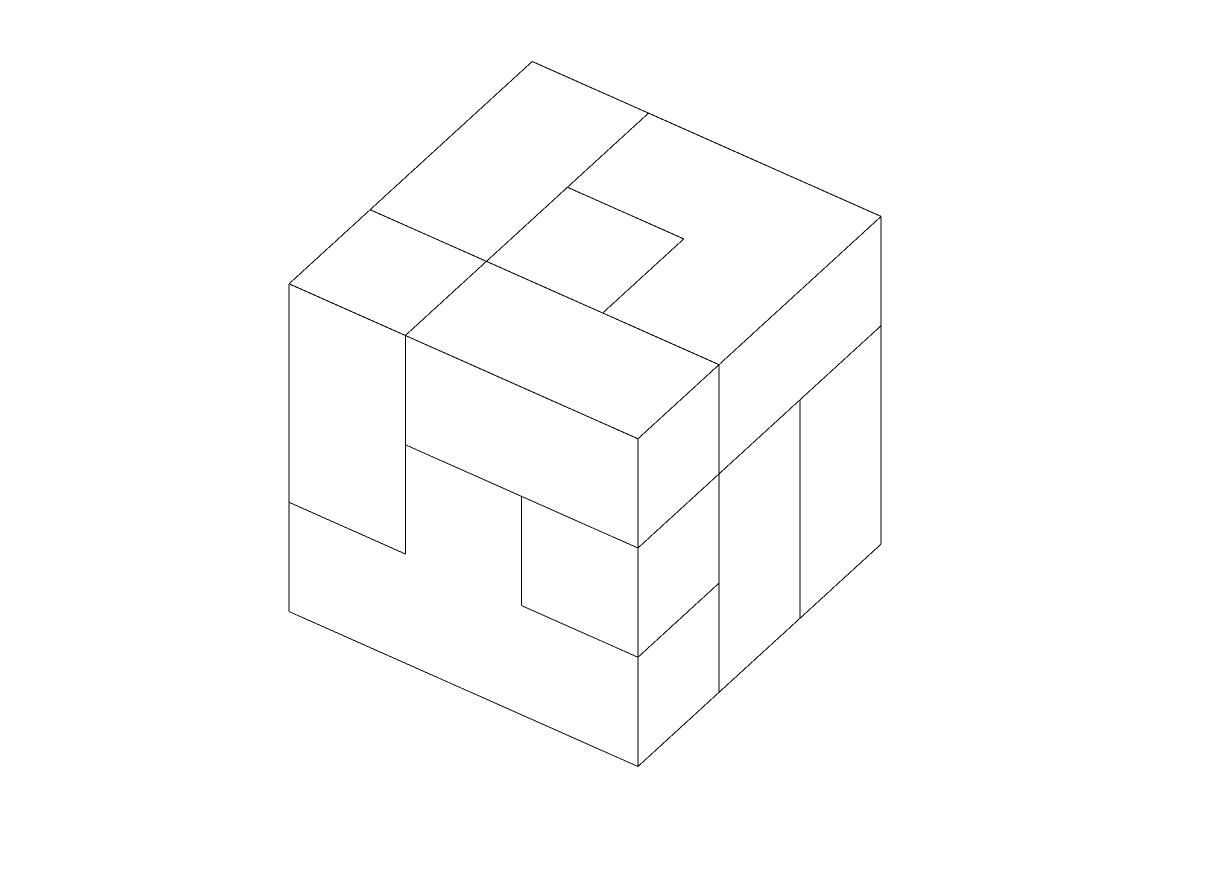
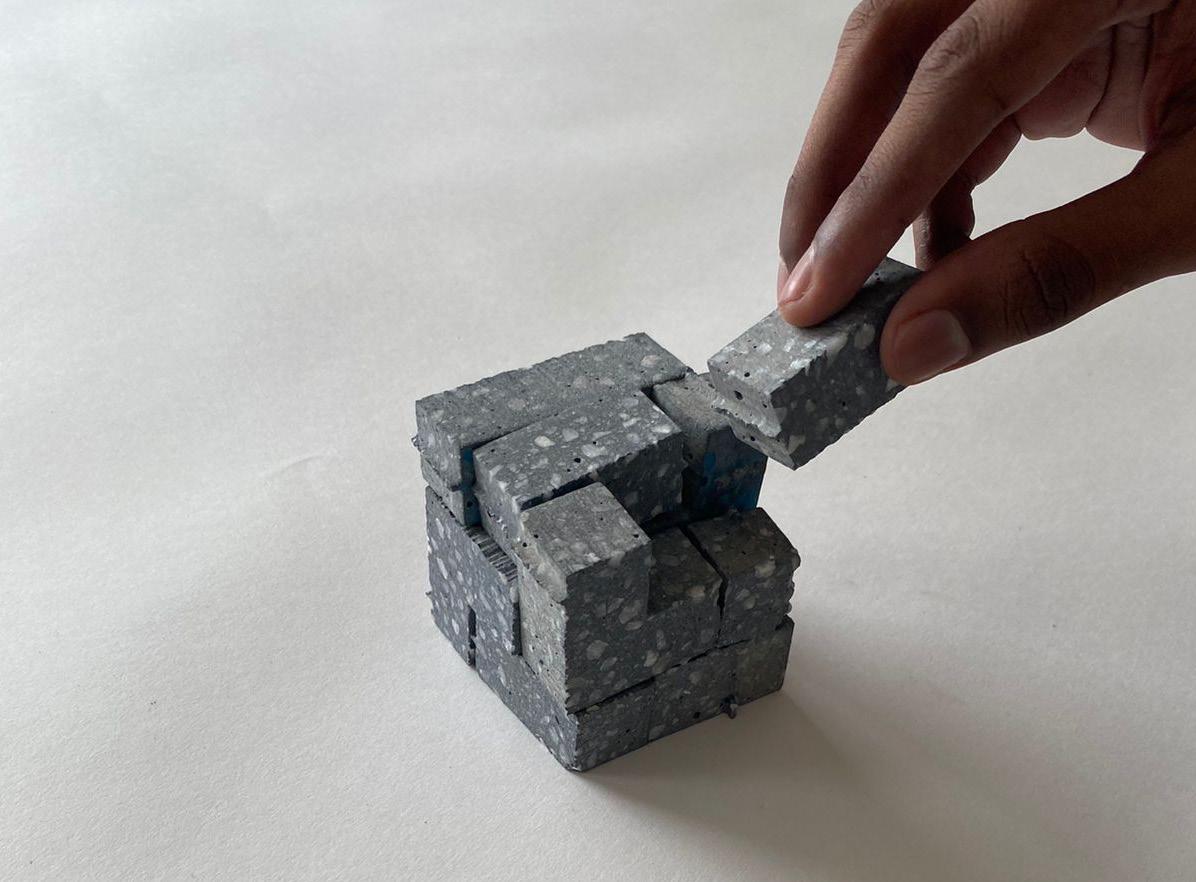

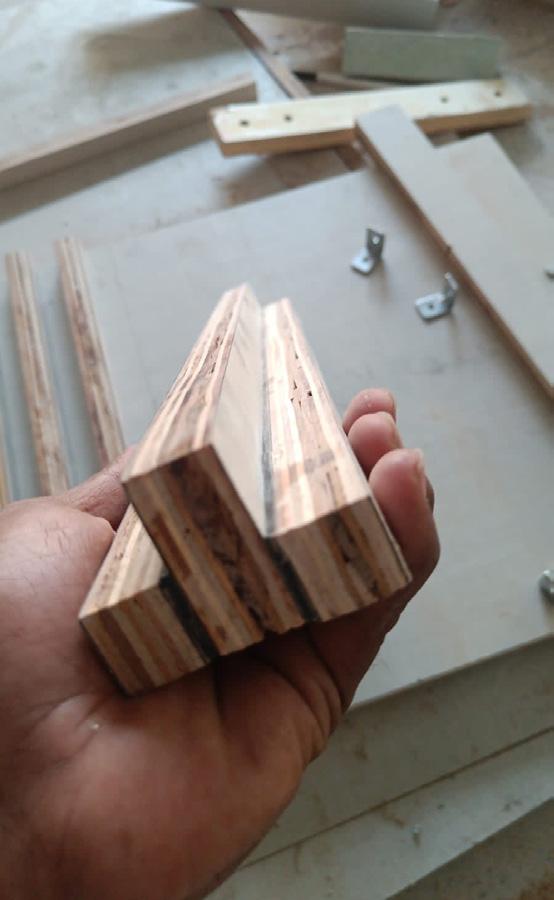
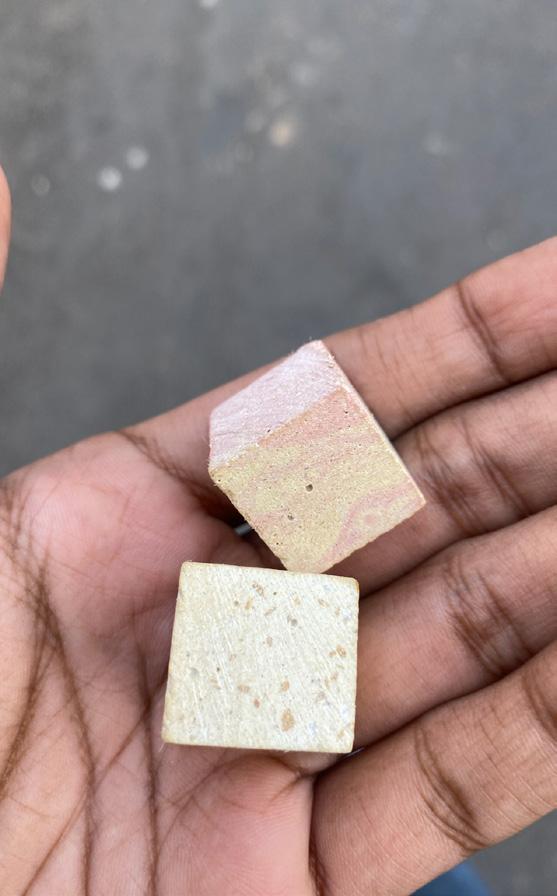

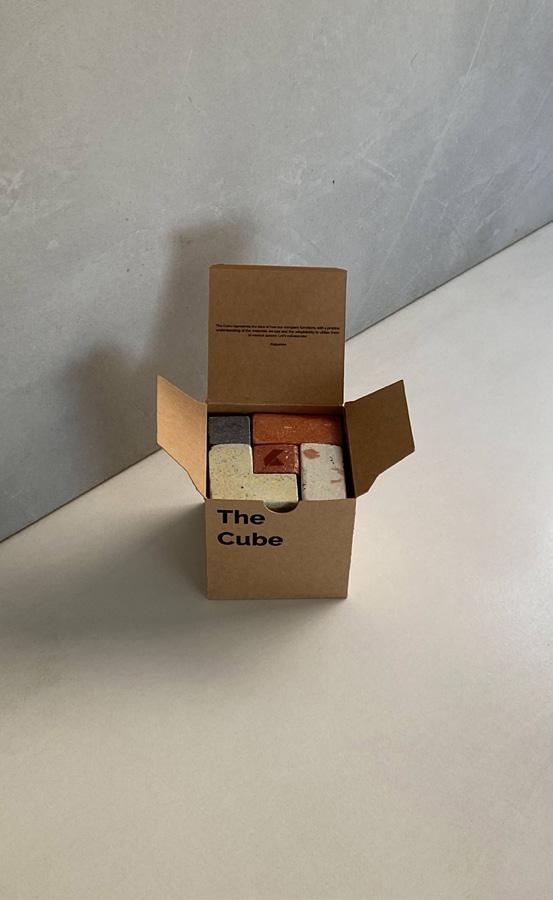
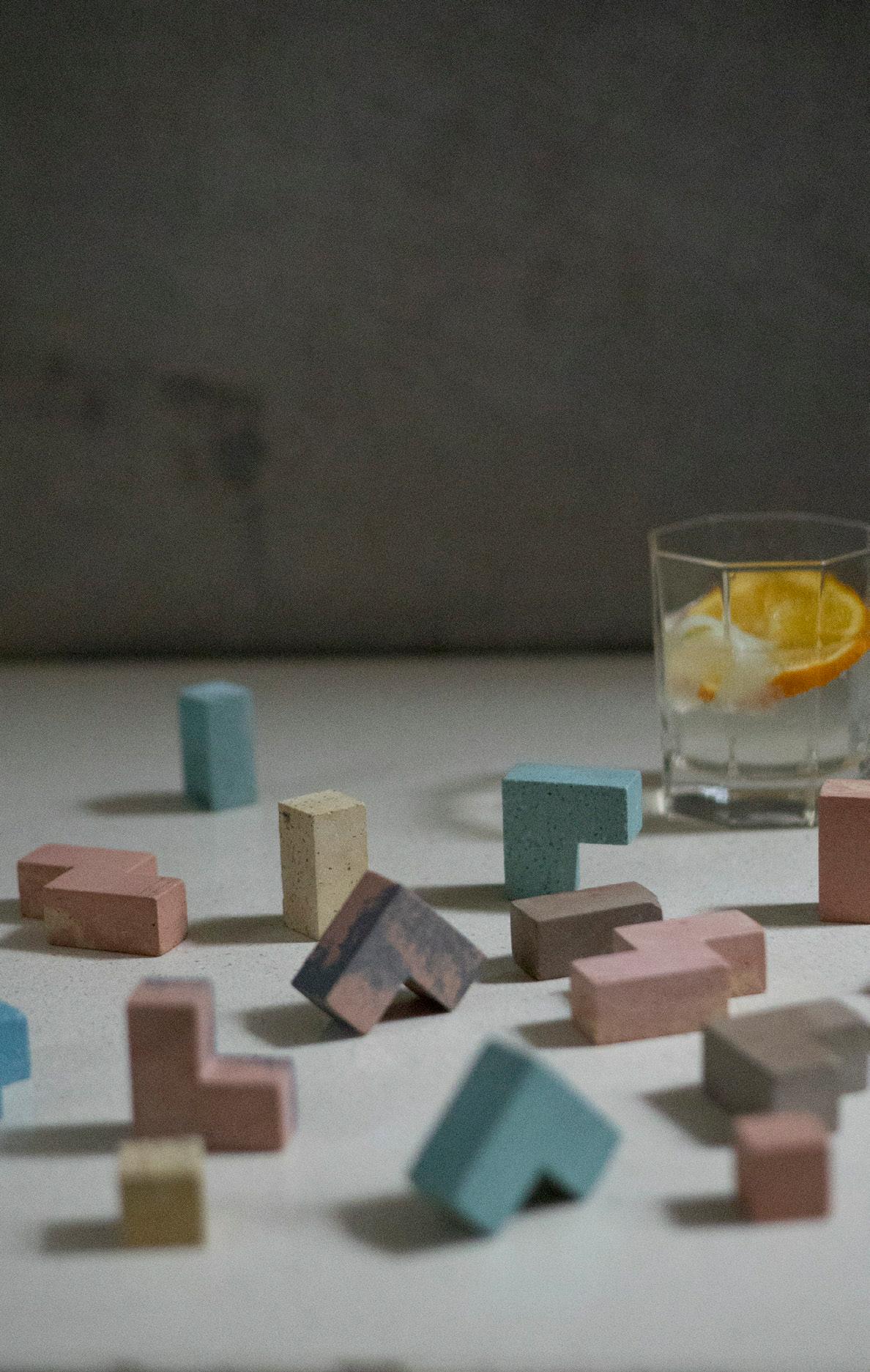
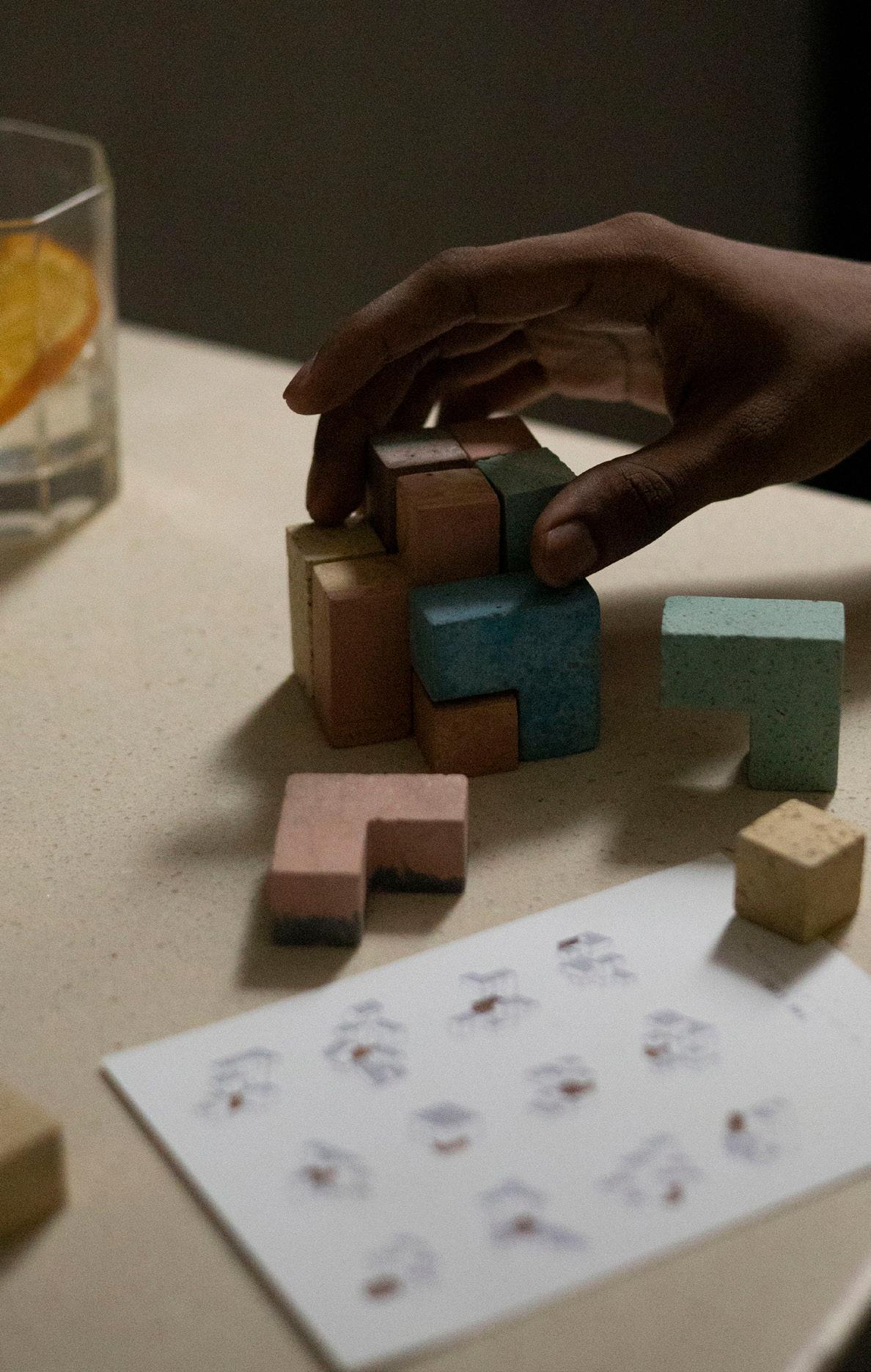
Location: Bangalore, India
Area: 600mm x 450 mm
Brief: The goal was to create a tea table with a concrete finish that could be easily assembled anywhere and was relatively light weight. A restriction in terms of resources was of importance, a new way of developing the product was required.

Table top -Base (Ply supports wrapped in metal mesh)

The Objective was to create a concrete finish table with the least amount of resources and human skill involved. The entire base structure was created using Plywood which was CNC cut and then layered with mesh and multiple layeres of cement plaster to achieve this rustic look.
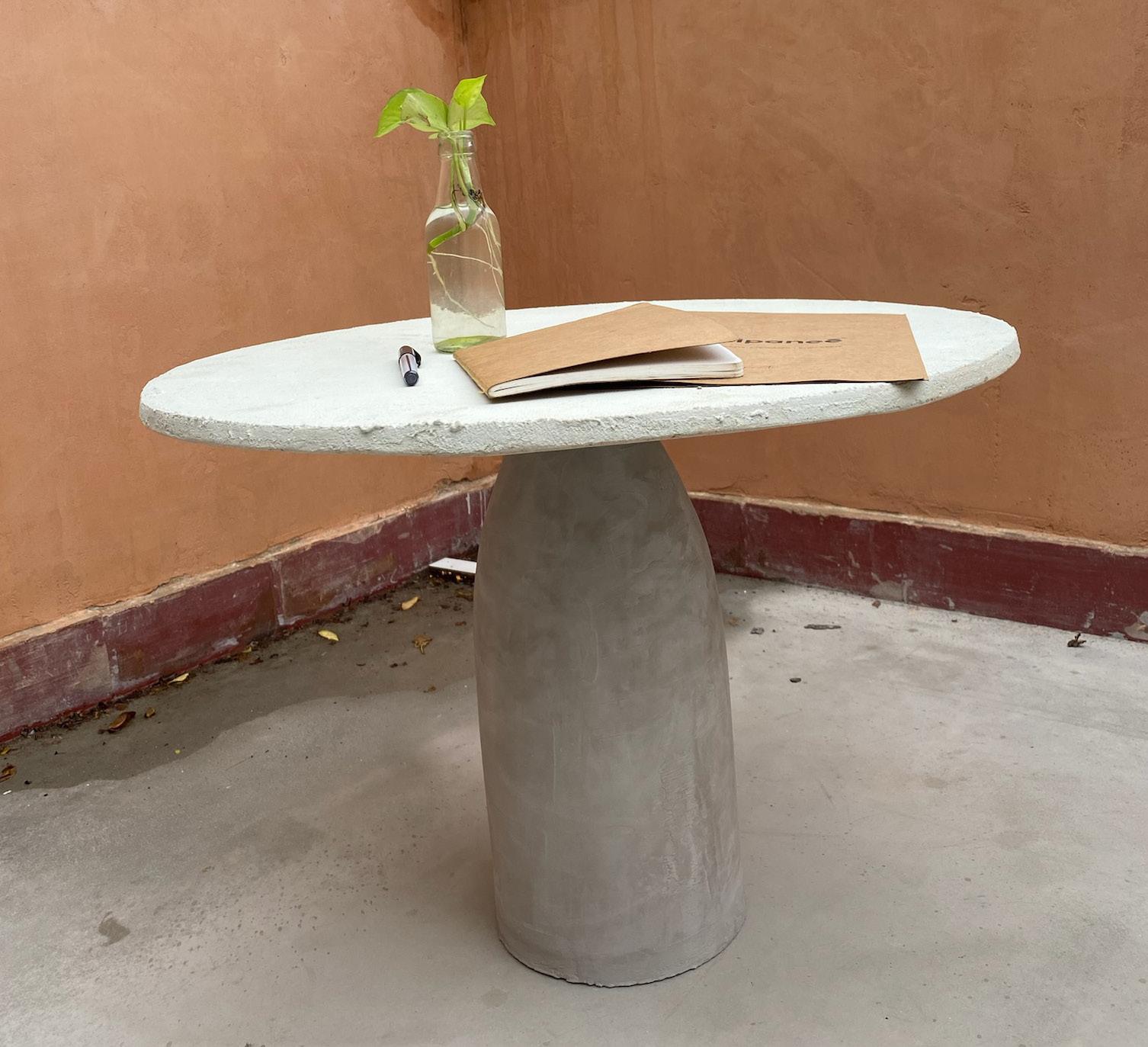
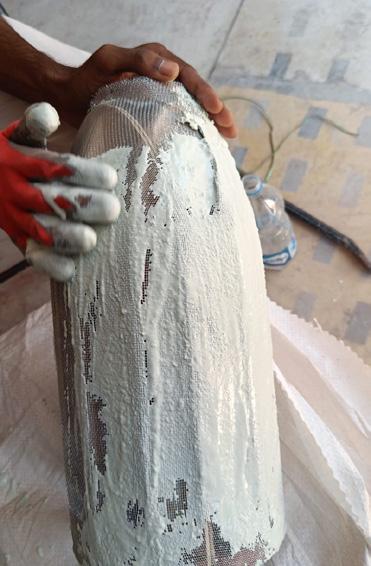



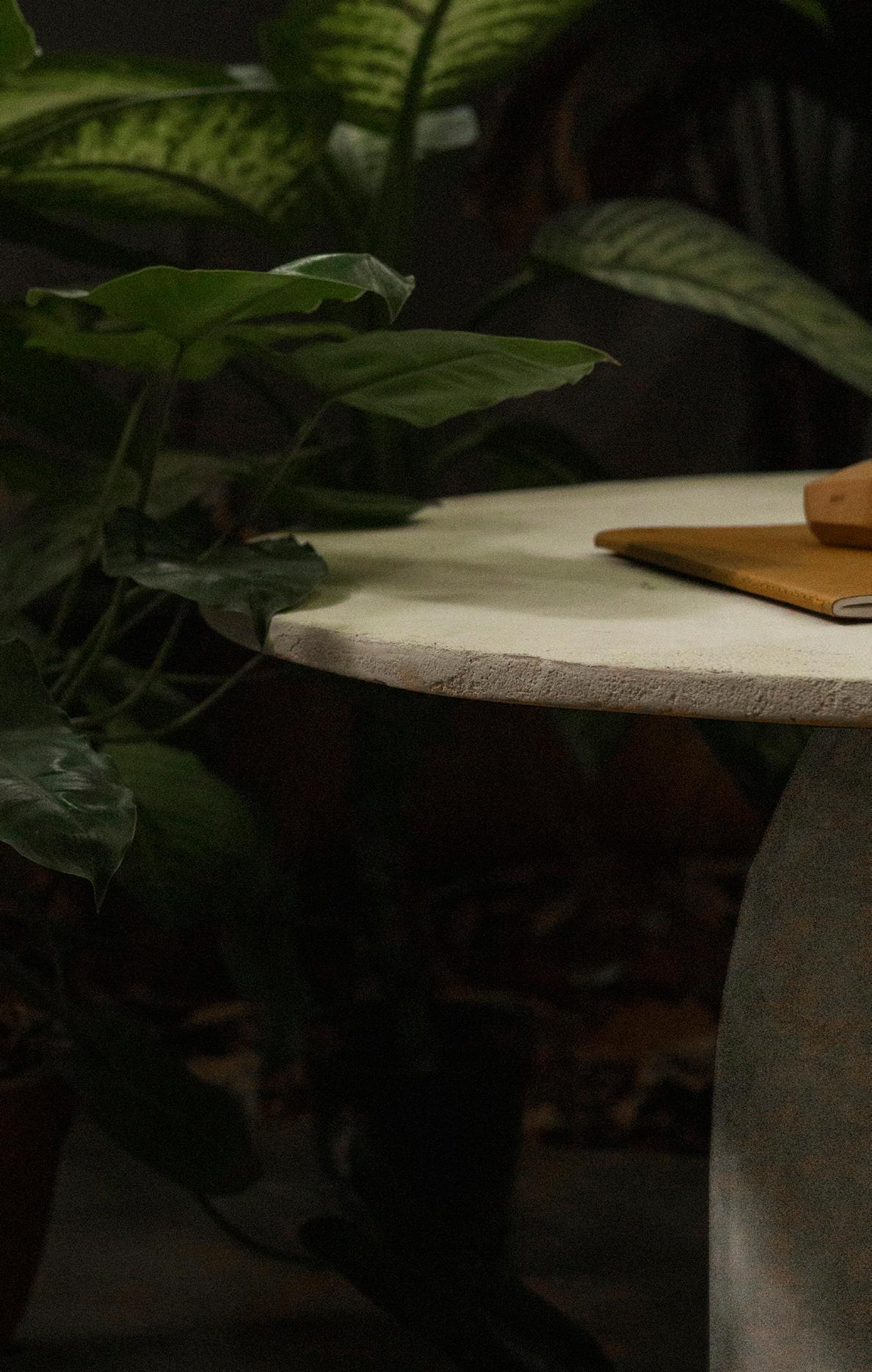
Location: Chennai
Area: 7,854 sq.ft
Brief: The concept entails designing a sanctuary that acts as a labyrinth, enabling individuals to detach from their daily routines and immerse themselves in the five elements of nature: earth, water, air, fire, and spirit. Through meandering pathways, the space offers a grounding experience with natural materials and vegetation, representing the Elements of Earth.
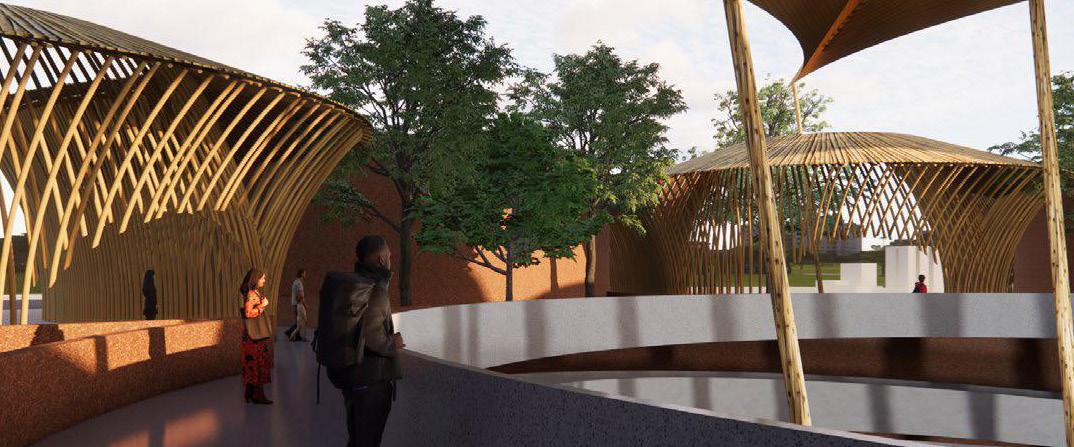
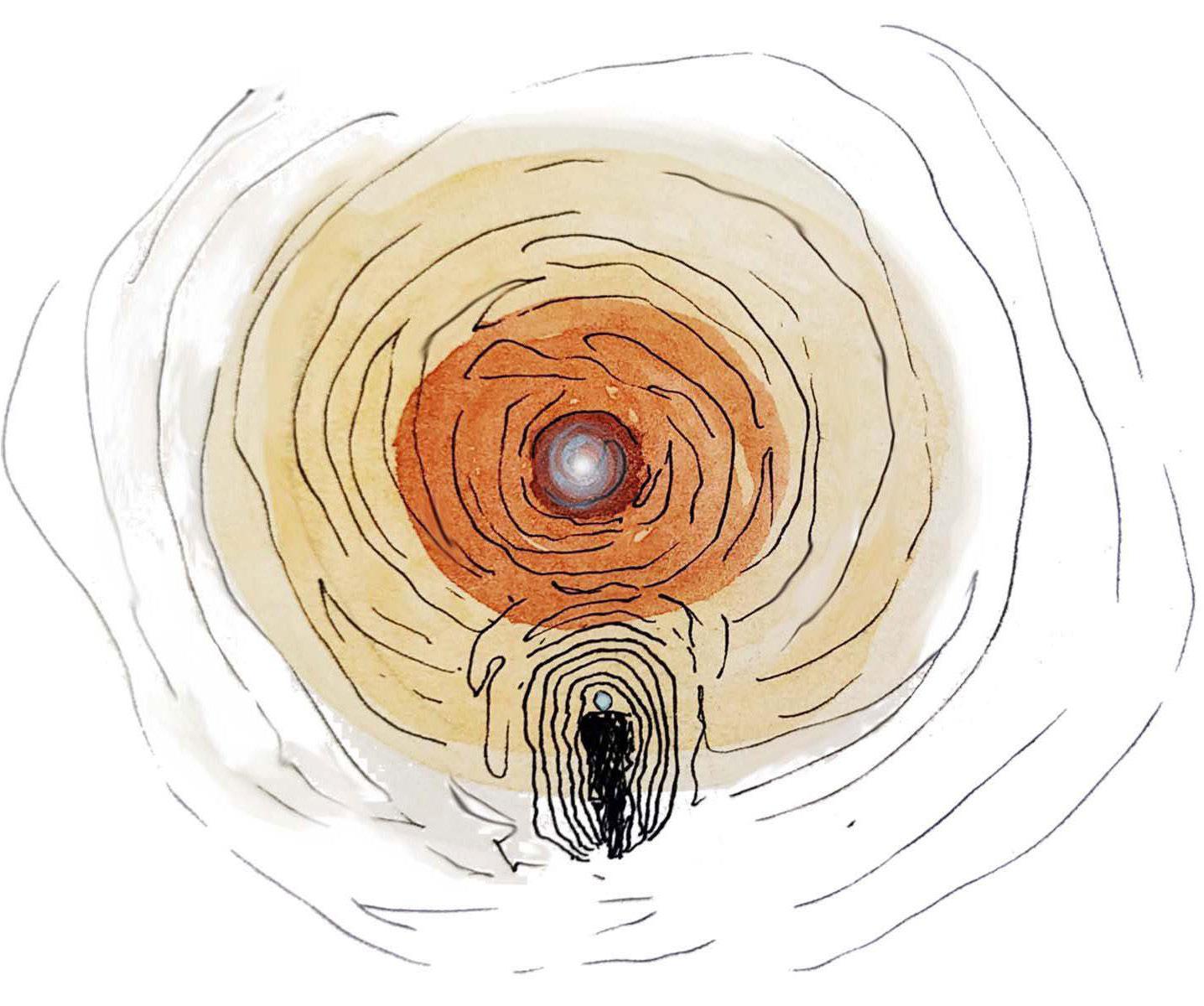

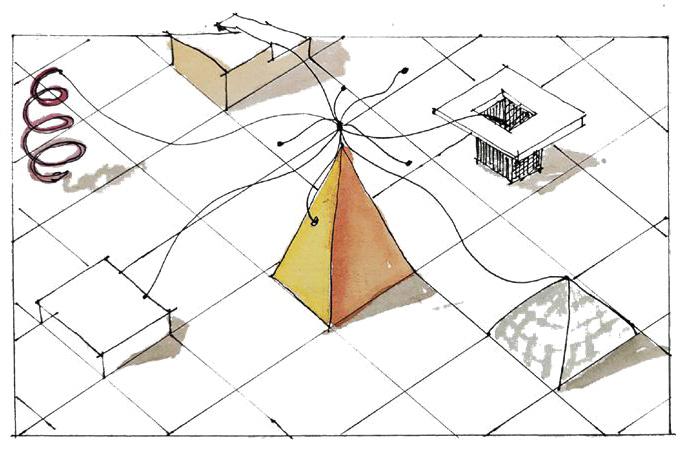

The major elements used in the deisgn of the nucleus was the idea of phenovvmenology and how a single space can affect the spaces and behaviour around it, this creates a sense of importance and invokes the question of its meaning in the minds of the people around it. Eventually attracting them into the space and experience, question and contemplate the space by itself. conversation between spaces
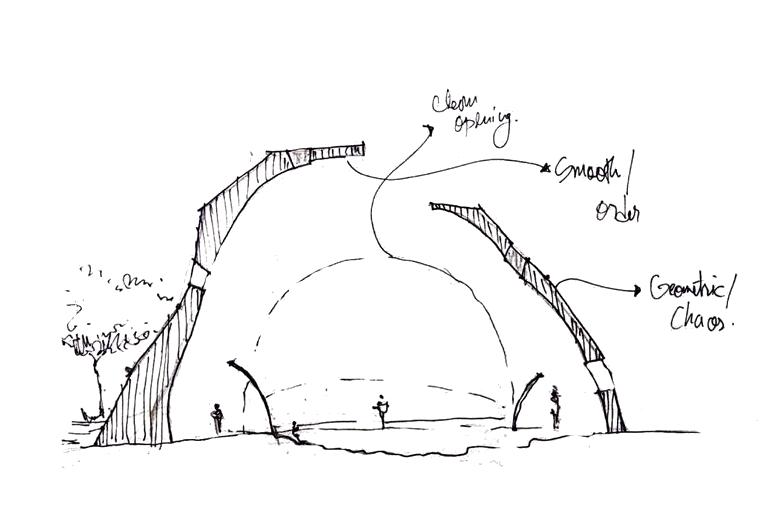
It was designed keeping the 5 elements and the meandering pathways of the Labrinth, as these spaces are highly cosmic and sacred.Geometry is used to define this structure. The use of bamboo and adobe creates the perfect environment for the visitors to experience the notion to its maximum. the final one being a lowered space led by ramps to the final amalgamation of spaces.
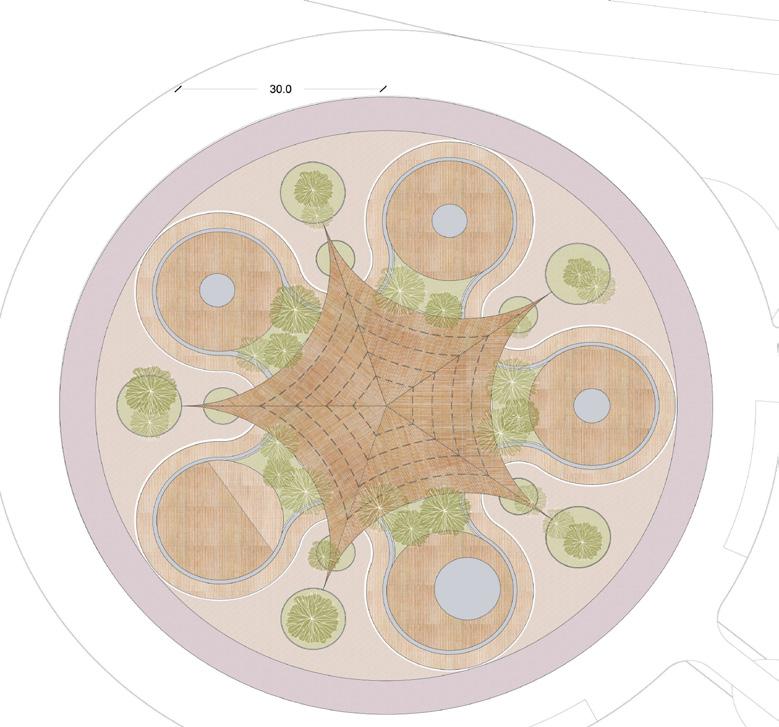
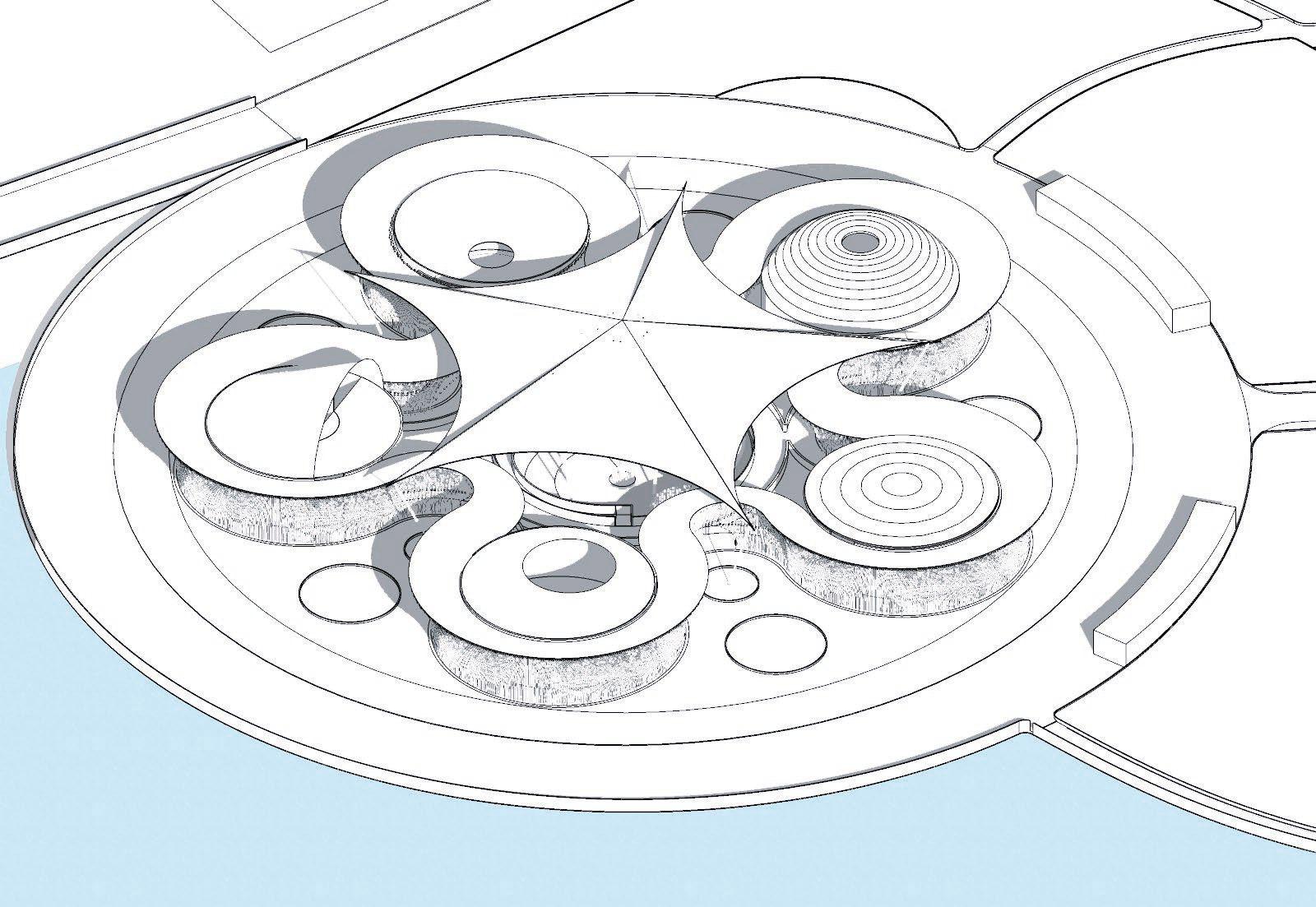


Dissected view of the structure


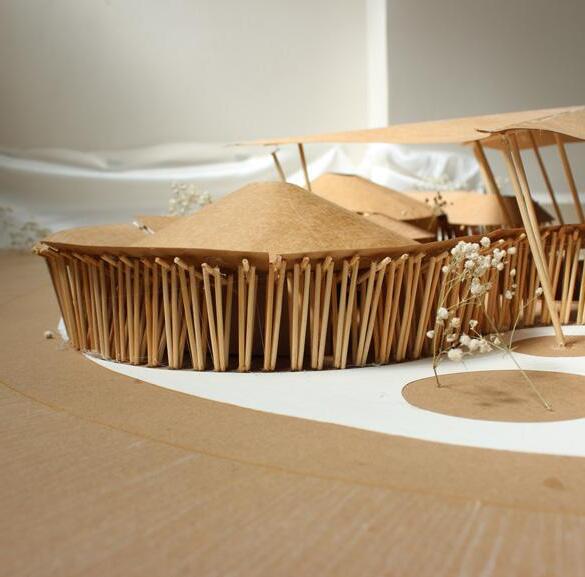


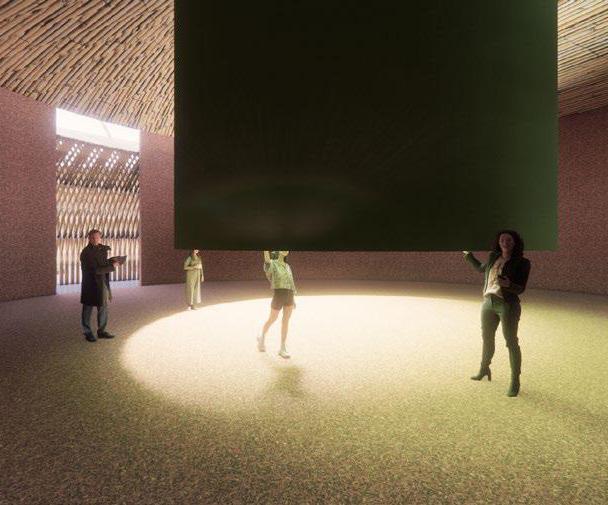

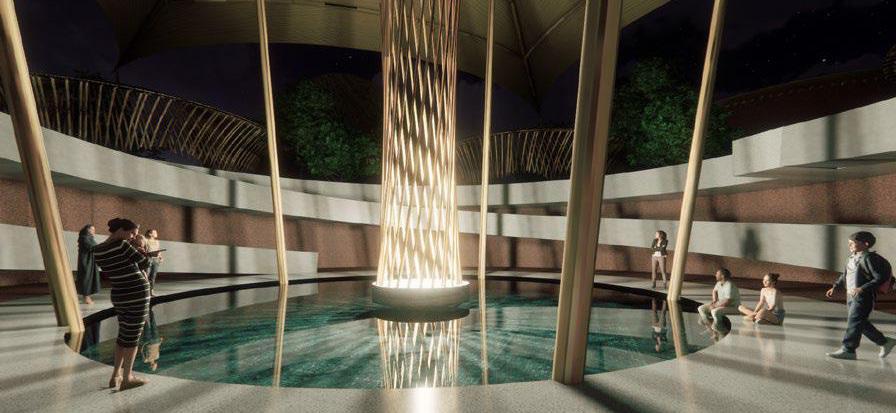
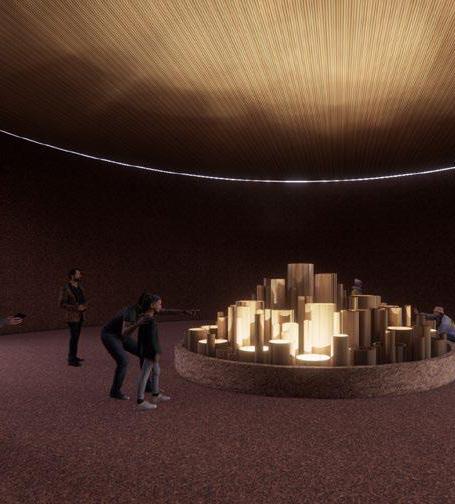
Location: Kalapet, Pudhucherri Campus Design
Area: 17.3 acres
Brief: A Nift Campus to be designed along the beach site provided in Pondicherry , a collection of spaces including supporting various courses, Admin, Auditorium, Library , a Student Activity centre, Hostels and other Recreational spaces was required.

The task was to orient the form towards the beach , while also creating a sense of pull towards the campus. A series of courtyards within the space help create small interactive points across the campus. The linear axis helps facilitate the movement through the Academic block and then the recreational spaces.

The goal of the design was to split up the various courses as blocks and subsequently divide them according to spaces that were inward learning or outward.
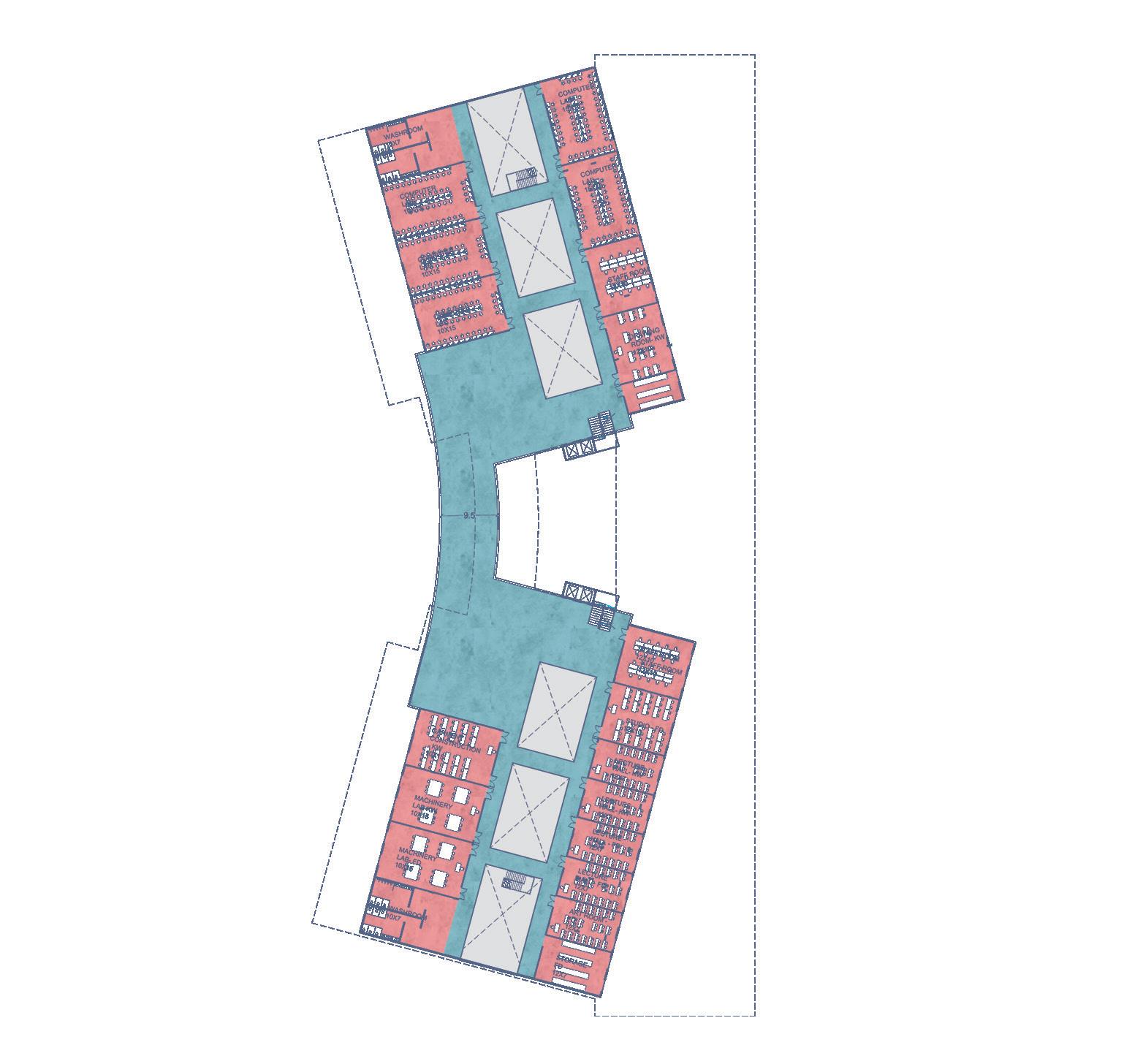

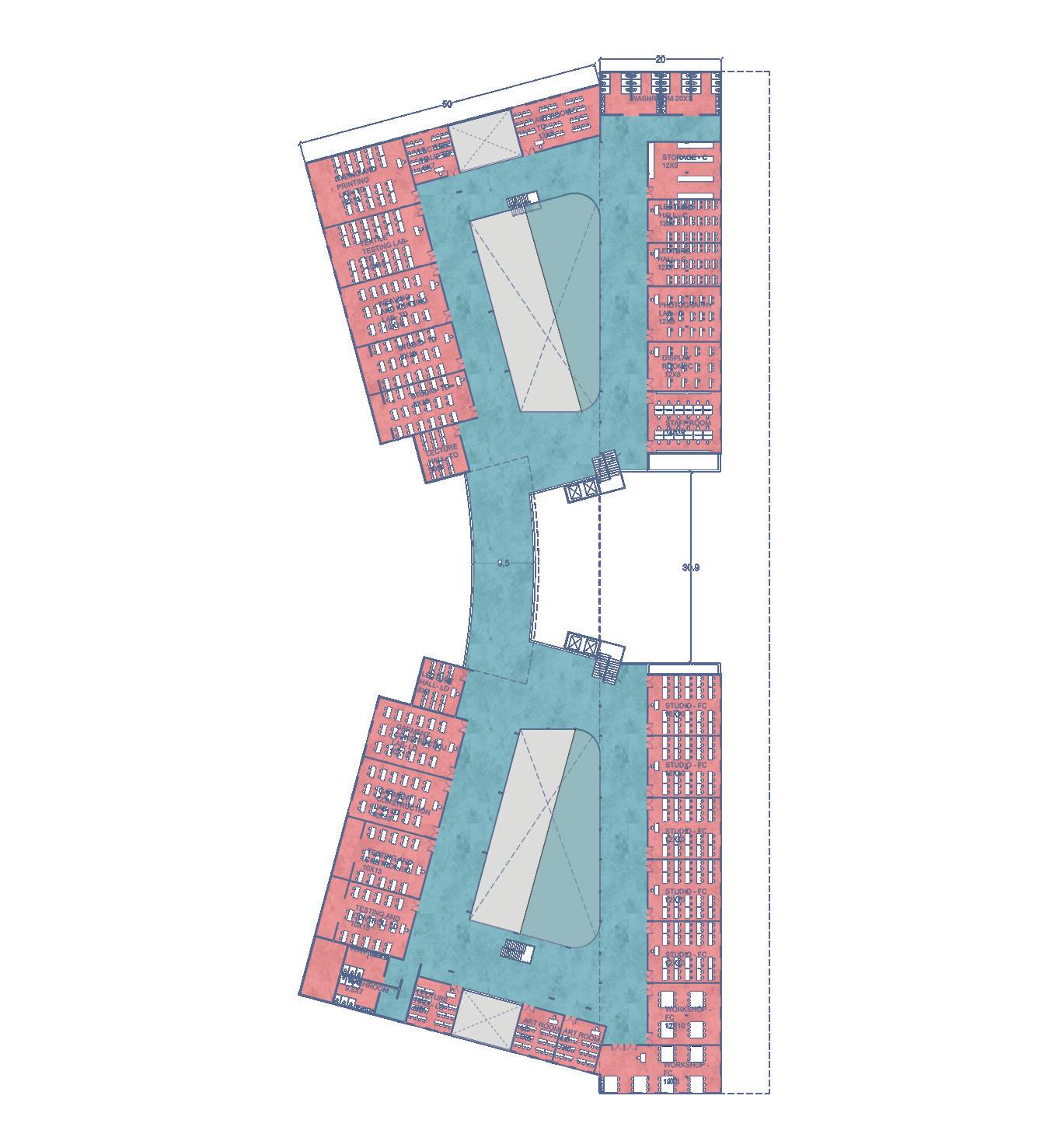
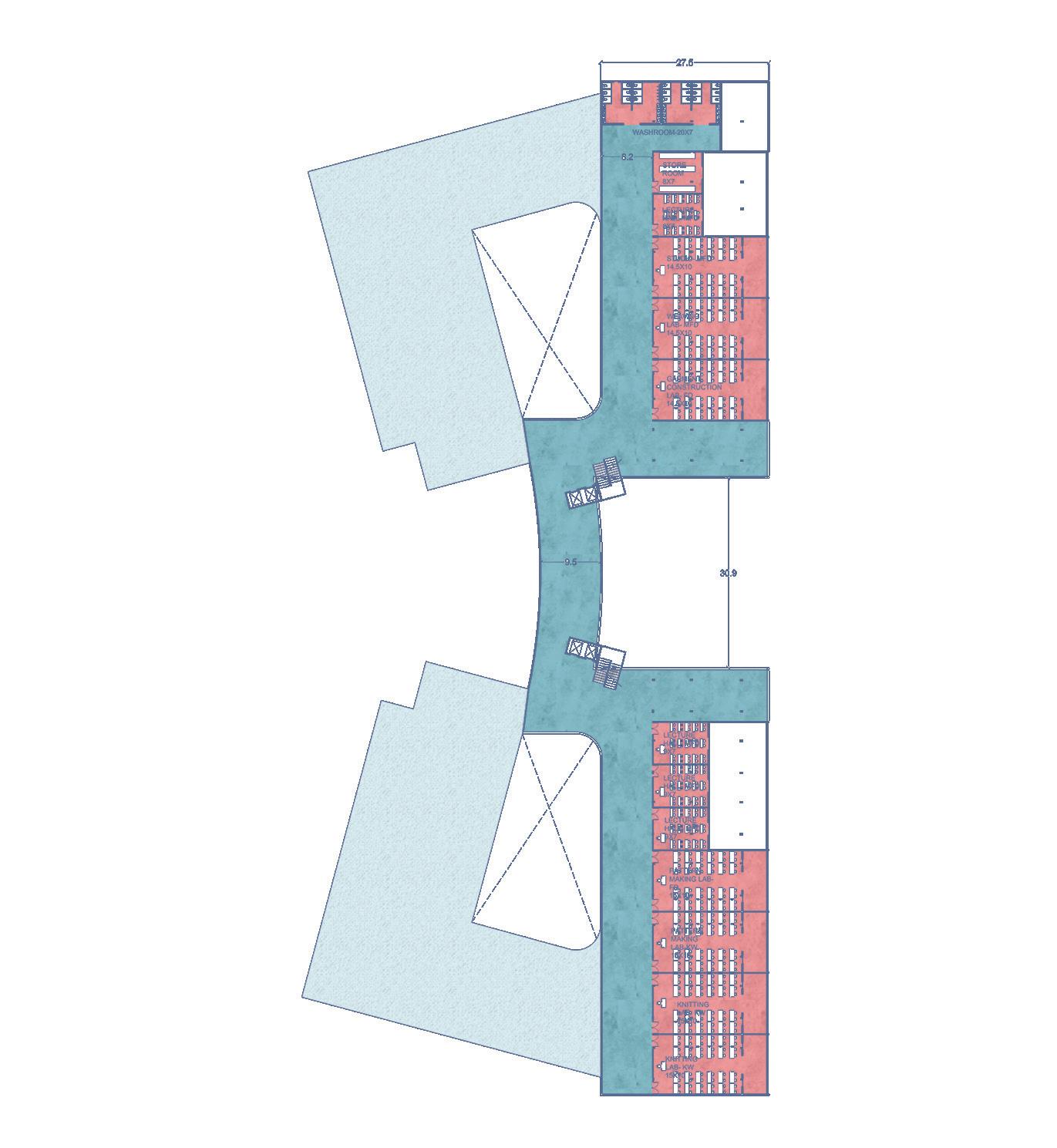

Dissected Isometric
