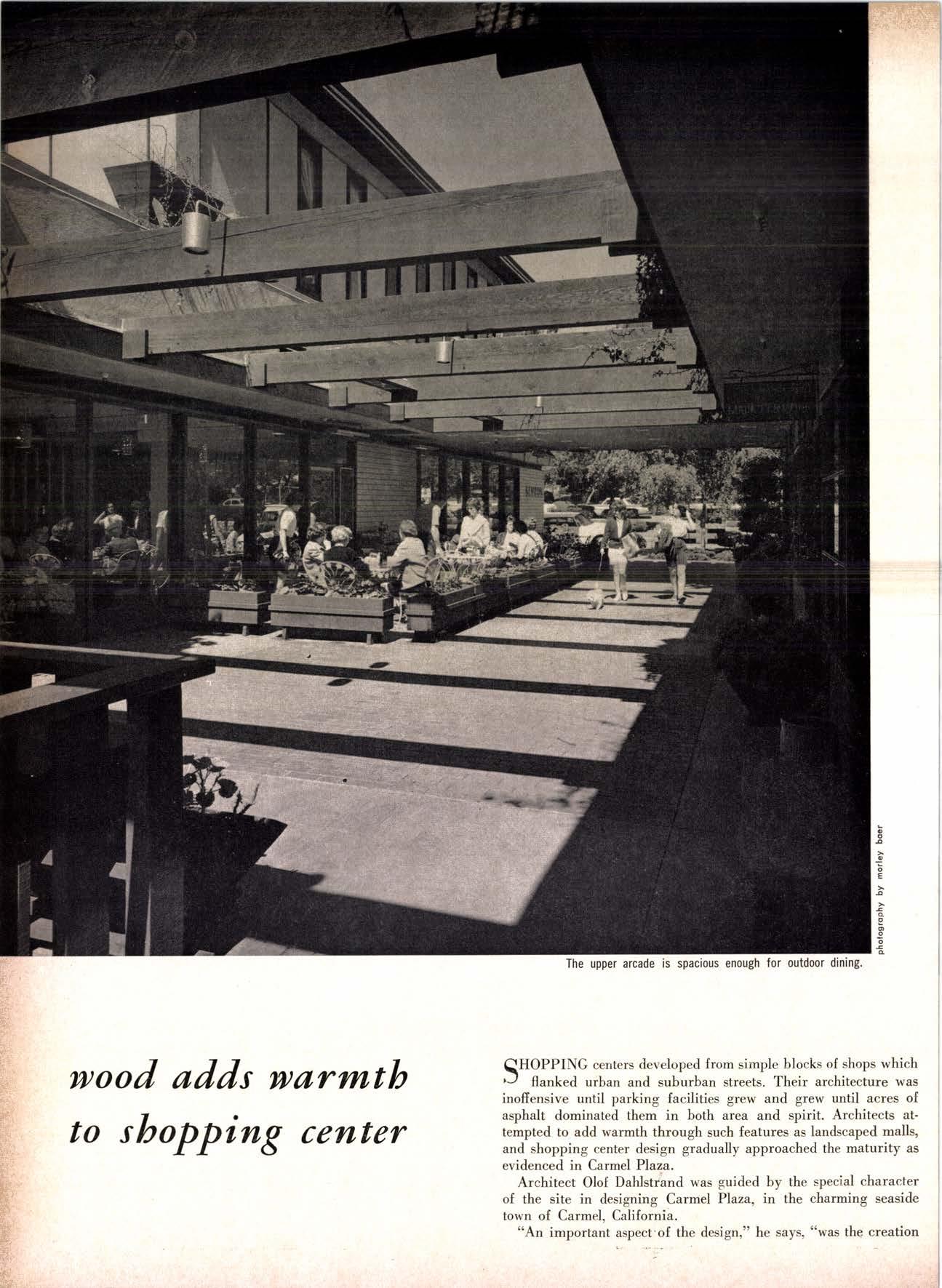
1 minute read
wood, ad,d,s wa,rmtb to sbopping center
qHOPPING cerrters developed from simple blocks of shops which )J flanked urban and suburban streets. Their architecture was inofiensive until parking facilities grew and grew until acres of asphalt dominated them in both area and spirit. Architects attempted to add warmth through such features as landscaped malls, and shopping center design gradually approached the maturity as evidenced in Carmel Plaza.
Architect Olof Dahlstrbnd was guided by the special character of the site in designing Carmel Plaza, in the charming seaside town of Carmel, California.
"An importa"t :rp.:: :f the design," he says, "was the creation of a scale and feeling compatible with the site. Materials in character with the surroundings were used, with redwood, brick and stucco predominant."

Dahlstrand kept the scale comfortable and exploited the natural slope of the site. Existing trees were preserved.
The center is set back from the town's main street by a pleasant plaza opening to a mall. The two largest tenants, a bank and a branch department store, face the plaza from opposite sides, flank' ing the entrance to the mall. Smaller specialty shops and a restaurant line the walkway.
Redwood planter boxes overhang the mall, and a pleasant stairway at the end leads to a lower arcade of shops. The slope of the site permits the lower arcade to open on the parking lotwhile the upper arcade has street entrance. A terrace at the rear of the lower level separates it from the parking lot.
Carmel Plaza fits in as well with the wooded area at its back as with the shopping street it faces.
Slope of the site permits upper level to open on Ocean Avenue while lower shops are level with parking lot. This attractive open stairway connects the two levels.

