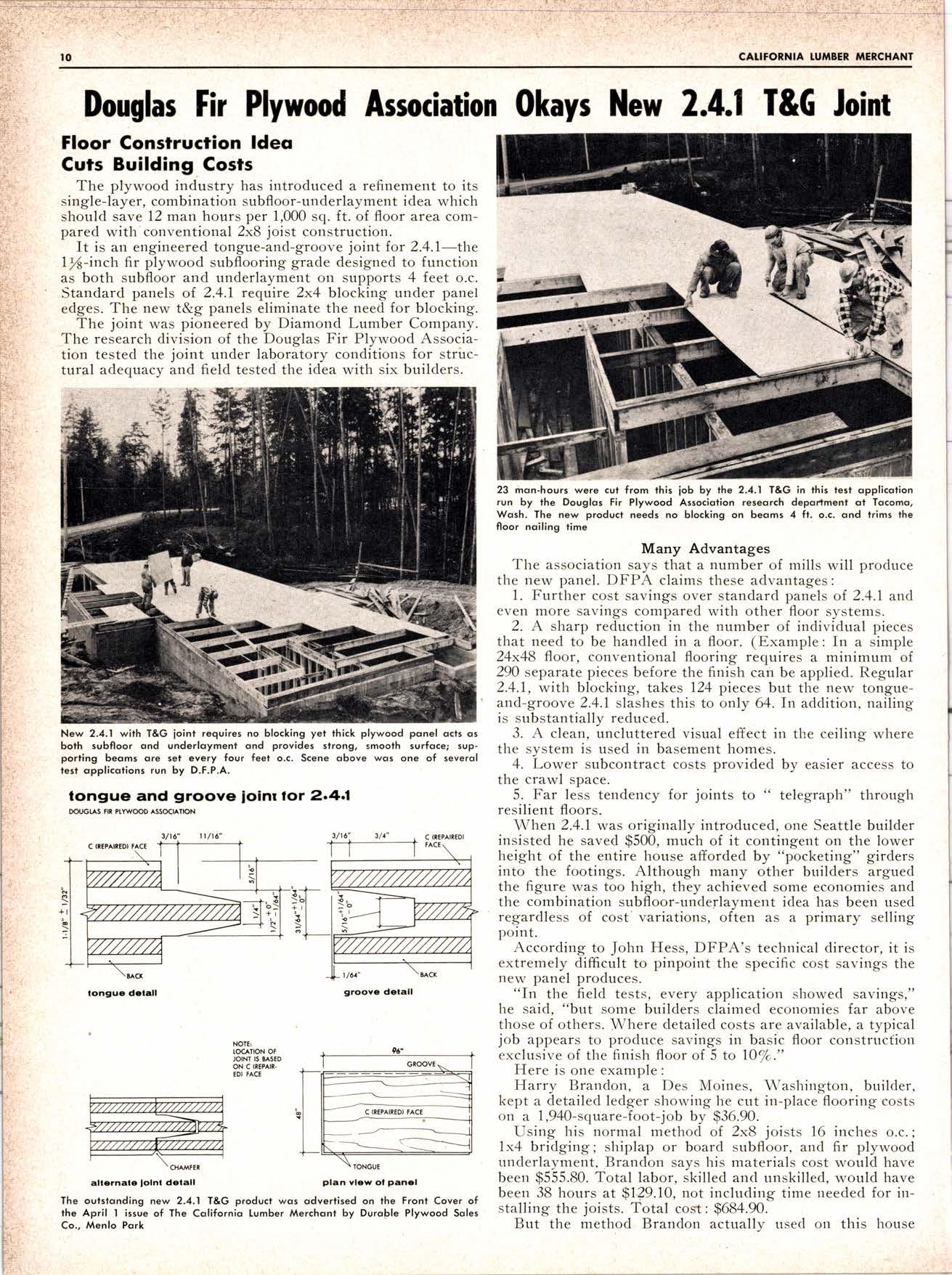
2 minute read
Douglas Fir Plywood Assodation Okays New 2.4.1 I&G foint
Floor Gonstruction ldeo
Gurs Building costs
The plywood industry has introduced a refinement to its single-layer, combination subfloor-underlayment idea which should save 12 man hours per 1,000 sq. ft. of floor area compared with conventional 2x8 joist construction.
It is an engineered tongue-and-groove joint for 2.4.1-the lrfi-inct' fir plywood subflooring grade designed to function as both subfloor and underlayment on supports 4 feet o.c. Standard panels of. 2.4.1 require 2x4 blocking under panel edges. The new t&g panels eliminate the need for blocking.
The joint was pioneered by Diamond Lumber Company. The research division of the Douglas Fir Plywood Association tested the joint under laboratory conditions for strirctural adequacy and field tested the idea with six builders.
Many Advantages
The association says that a number of mills will produce the new panel. DFPA claims these advantages: l. Further cost savings over standard panels of 2.4.1 and even more savings compared with other floor systems.
2. A sharp reduction in the number of individual pieces that need to be handled in a floor. (Example: In a simple 24x48 floor, conventional flooring requires a minimum of 290 separate pieces before the finish can be applied. Regular 2.4.1, with blocking, takes 124 pieces but the new tongueand-groove 2.4.1 slashes this to only 64. In addition, nailing is substantially reduced.
3. A clean, uncluttered visual efiect in the ceiling where the system is used in basement homes.
4. Lower subcontract costs provided by easier access to the crawl space.
5. Far less tendency for joints to " telegraph" through resilient floors.
When 2.4.1 was originally introduced, one Seattle builder insisted he saved $500, much of it contingent on the lower height of the entire house afforded by "pocketing" girders into the footings. Although many other builders argued the figure was too high, they achieved some ecollomies and the combination subfloor-underlayment idea has been used regardless of cost variations, often as a primary selling point.
Accordir-rg to John Hess, DFPA's technical director, it is extremely difficult to pinpoint the specific cost savings the new panel produces.
"In the field tests, every application showed savings," he said, "but some builders claimed economies far above tl-rose of others. Where detailed costs are available, a typical job appears to prodnce savings in basic floor constrncfion exclusive of tl,e finish floor of 5 to 70%."
Here is one example: lfarry Brandon. a Des Moines. kept a detailed ledger showing he cut on a 1,940-square-foot-job by $36.90.
Washington, builder, in-place flooring costs
Using his normal method of 2x8 joists 16 inches o.c.; 1x4 bridging; shiplap or board subfloor, and fir plywood underlayment, Brandon says his materials cost would have been $555.80. Total labor, skilled and unskilled, would have been 38 hours at $129.10, not including time needed for installing the joists. Total cost: $684.90.
But the method Brandon actually usetl on this house









