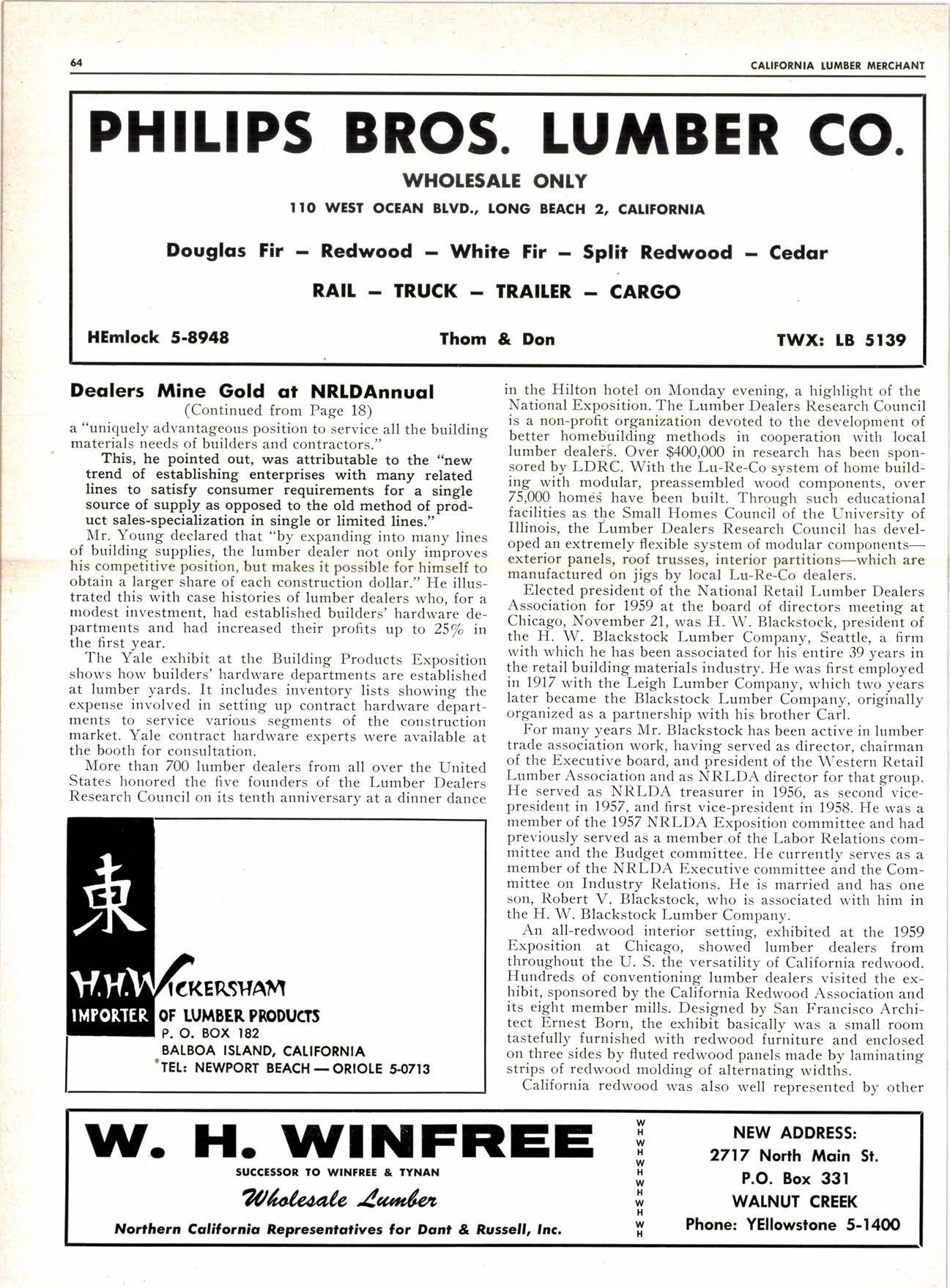
2 minute read
NOW! rcflGLYFE Handsplit Redwood hncing
Polings - - Mortised Posts - - Splir Roils Get them when you wanl lhem at
NEW LOW COST PIAN FOR MOISTURE BARRIER OVER. SLAB APPR,OVED
A speedier, more economical method for protecting floors against moisture infiltration from concrete slab foundations has been announced by the National Oak Flooring Manufacturers' Association.
Tested thoroughly by the associarn. the new Drocedure is recommende tion, new procedure is recommended to insure a troublefree flooring installation in any area of the country.
The method saves time. labor and material. It calls for installation of a one-course moisture barrier on top the slab. Formerly the approved system specified a two-coirrse membrane either on top the slab or beneath it before the concrete was poured, or in both locations.
The new method is described in a recently revised illustrated folder, "IIow to Install Hardwood Strip Floors Over Concrete." Builders and lumber dealers can obtain free copies by writing the National Oak Flooring Manufacturers' Association, 814 Sterick Building, Memphis 3, Tenn.
While slab foundations are practical for residential construction in many ways, the folder declares, the moisture problem they present is a definite disadvantage which must be offset.
"The concrete slab," it is explained, "retains moisture for many months after it is poured and gives this moisture off very slowly. Capillary action within the slab can bring additional moisture from the ground to the slab surface.
"Since moisture will harm any finish floor, an effective barrier must be provided on top of the slab, regardless of the type of slab construction employed."
In the new barrier system the slab is first allo'il'ecl to dry thoroughly. Then it is swept clean and the surface is primed with asphalt primer. A coating of hot asphalt mastic of a type designed for bonding wood to concrete is applied over the primer at a rate of one gallon to every 50 square feet of surface. Next a layer of 1S-pound asphalt saturated felt, with joints butted, is embedded in the mastic. On all sides of the room the felt is allowed to extend uoward behind the baseboards. Wrinkles in the felt then are pressed out and another coat of mastic is applied.
The barrier system is part of the screeds-in-mastic technique by rvhich strip hardwood floors are installed easily and economically over concrete slab foundations without use of wood subflooring. The flooring is nailed to wood screeds anchored to the slab tvith additional asphalt mastic on top of the moisture barrier. This type of insiallation has proved successful in thousands of structures tl-rroughout the country.
Hardwood, the folder points out, makes the most practical and satisfying floor for slab-constructed houses just as it does for homes of standard joist-and-subfloor design. Its high insulating quality prevents costly heat loss through the slab and its resiliency overcomes the uncomfortable hardness of concrete. Additionally it offers other advantages which have helped make it the preferred flooring for years.










