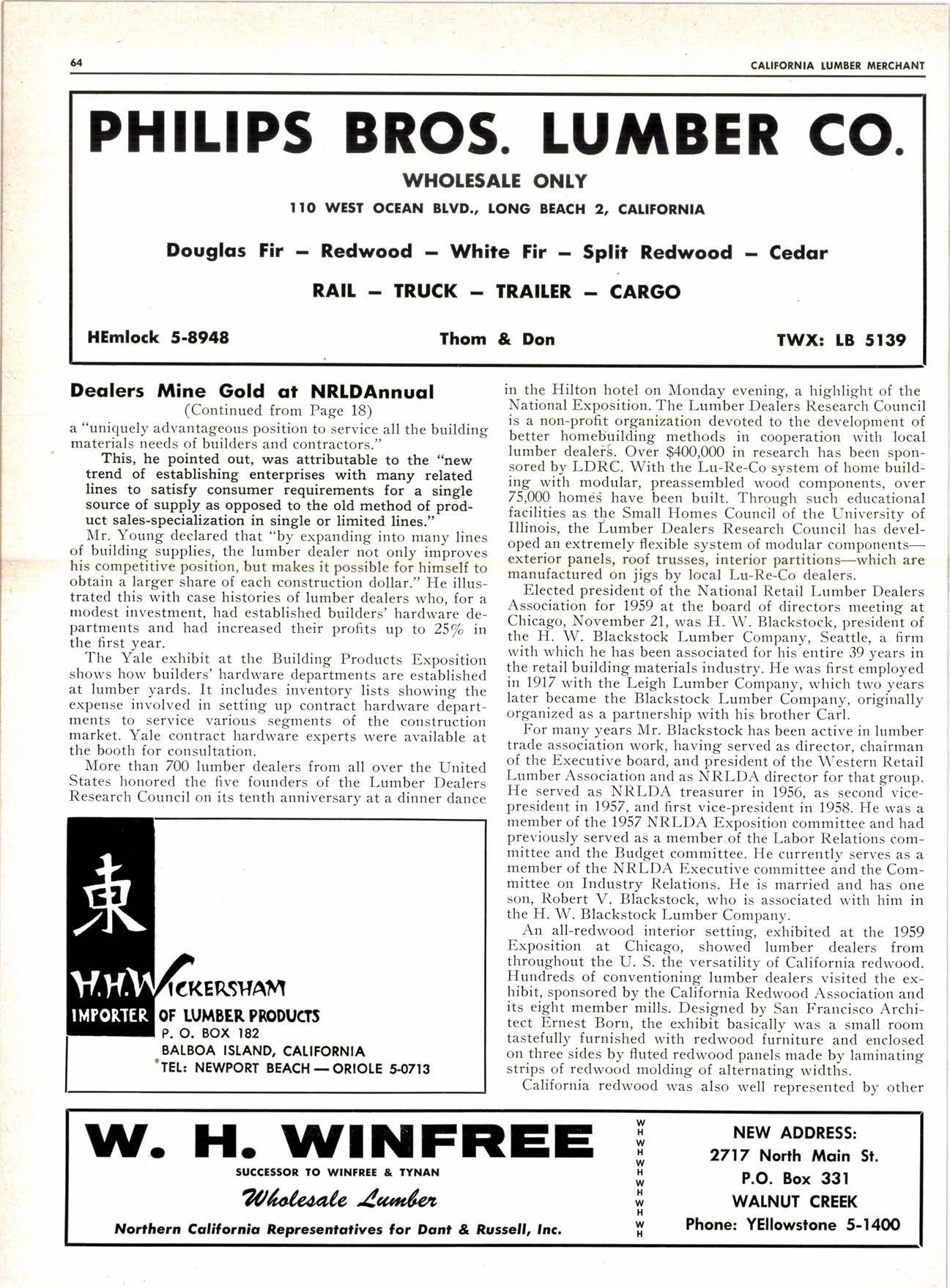
3 minute read
Lumber Trucking r Custom i,tilling
Deoler Cqlls New DFPA Plons 'Best Lu-Re-Co Ever Did'
Five new home olans whicl-r one veteran lumber dealer calls the "best designs Lu-Re-Co has ever done" are now being featured by Douglas Fir Plywood Association, Lttmber Dealers Research Council, and National Plan Service.
Designed to fit into tl.re dealer home-planning Cer.rter organized last year, the ne'lv series is called "Emblem Homes."
The homes rvill range in price from $10,000 to $18,500, depending upon land costs and other local factors. According to Dan Sedgwick, DFPA merchanilising director, tl-re plans have been carefully researched to meet today's sales problems.
"Tl.re first ten units in this series," Sedgwick says, "were really kind of a showcase developed to demonstrate the 'ivide freedom of design permitted by the Lu-Re-Co modular system when it is tied to fir plywood. With this new series of homes, we're getting right down to the bread-and-butter items that are just as necessary to a home merchandising program as the glamour units."
Designed by Lawrence Higgins, Lu-Re-Co's staff architect, tlre homes range in size from 904 square leet to I,332 sq. ft. Ray Harrell, Lu-Re-Co's executive vice-president, says :
"These are homes for the low and miclclle-income markets, u,hich olTer the greatest potential to Lu-Re-Co clealers and their customers. We've stucliecl the market closely together with DFPA and National Plan Service and we think these houses will sell on a scale $'e've never er.rjoyed rvith past designs."
Harrell's optimistic prediction is supported by one of several dealers who have already experimented with the first unit in the new series. This is tl-re Madison, a three-bedroonr unit with 952 sq. ft. According to Robert Blackstock, partller, Blackstock Lumber Co., Seattle, Wash., the new series of plans "are the best Lu-Re-Co's ever done." His yard is currently fabricating components for the Madison. Illackstock has already sold trusses, wall panels, and complete building "packages" for 4l units to one Seattle builcler. Four other builders have contacted him to arrange purchase of the components for the new DFPA-Lu-Re-Co homes.
DFPA's Sedgwick explains the joirtt program like this:
The plywood association produces point-of-sale merchandising aids designed to help the dealer make the sale. These are elaborately done and the basic kit introduced a year ago is now being used by about 1,000 dealers.
To backstop the new "Emblem llomes" series, DFPA is norv offering a big counter viewer, large transparencies in full color showing exterior elevations, a full color consumer plans catalog, ad mats and radio and TV spot copy. All of this material was on display at the NRLDA show in November. The same merchandising aids also are expected to be displayed and announced at regional dealer conventions after January 1.
The material is organized in several ways to fit various individual needs and dealers who are interested are encouraged to write direct to DFPA in Tacoma, Washington, for further information if they cannot make one of these conventions,
The actual Dlans are available from National Plan Service at regular raies. Plans with and without basements, and reverse plans are available. For those dealers who are not using the Lu-Re-Co system, National Plan also presents the new plans in conventional detailing. In that sense, the designs are not inflexibly tied to the Lu-Re-Co method of construction, Sedgwick explains.

However, Lu-Re-Co, acting as the designer in the series, provides the third point, in the triangular effort. The designs give this organization a wider range of plans adaptable to Lu-Re-Co's component construction system. It is possible to achieve twenty variations of the plans by using alternate elevations.
Flouse Details
Here's a quick rundown on the new plans in the series :
1. The Bel Haven. This is a three bedroom, 904 sq. ft. house with alternate plan with basement available. Designed for the family working on a minimum housing budget.
2. The Lake Forest. In this 1,127 sq. ft. house there are three bedrooms and one and a half baths. A home for the lower side of the middle income group.
3. The Huntington. lfere's a house with three bedrooms and two baths designed so that the garage or carport forms arr "L" providing a. partially screened court for indoor-outdoor living off the family-kitchen area.
4. The Greenbriar. In this plan, the designer has included four bedrooms in a house with just 1,332 sq ft.
5. The Madison. One of the smaller units in the series. this one manages to retain three bedrooms and many of the other features of larger homes.
Scribner on Soles Srqff
The Yale & Towne Manufacturing Company, Sales & Service Branch, San Leandro, California, hal added James R. Scribner to its sales staff.
Ely Joins NAHB
Washington-George (Pete) Ely has joined the Public Relations staff of the National Association of Home Builders, the housing industry's 40,000-member trade association. Ely, 32, had been Radio-Television editor on the Public Relations staff of the National Lumber Manufacturers Association.










