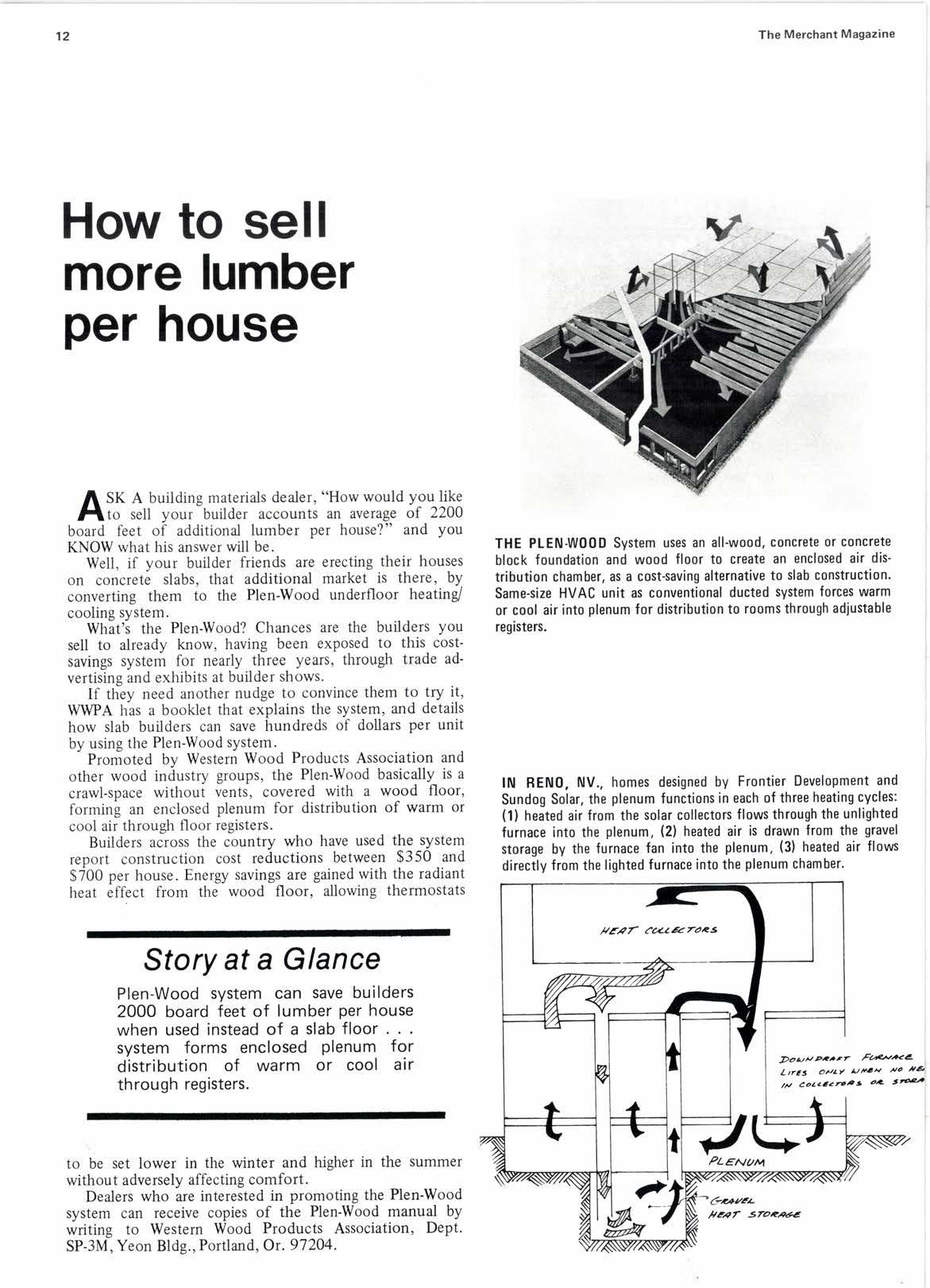
1 minute read
How to sell more lumber per house
n SK A building materials dealer, "How would you like Ato sell your builder accounts an average of 2200 board feet of additional lumber per house?" and you KNOW what his answer will be.
Well, if your builder friends are erecting their houses on concrete slabs, that additional market is there, by converting them to the Plen-Wood underfloor heating/ cooling system.
What's the Plen-Wood? Chances are the builders you sell to already know, having been exposed to this costsavings system for nearly three years, through trade advertisine and exhibits at builder shows.
If thly need another nudge to convince them to try it, WWPA has a booklet that explains the system, and details how slab builders can save hundreds of dollars per unit by using the Plen-Wood system.
- Promoted by Western Wood Products Association and other wood industry groups, the Plen-Wood basically is a crawl-space without vents, covered with a wood floor, formin! an enclosed plenum for distribution of warm or cool air through floor registers.
Builders across the country who have used the system reDort construction cost reductions between $350 and $700 per house. Energy savings are gained with the radiant heat effect from the wood floor, allowing thermostats
Story at a Glance
Plen-Wood system can save builders 2000 board feet of lumber per house when used instead of a slab floor system forms enclosed Plenum for distribution of warm or cool air through registers.
to be set lower in the winter and higher in the summer without adversely affecting comfort.
Dealers who are interested in promoting the Plen-Wood system can receive copies of the Plen-Wood manual by writing to Western Wood Products Association, Dept. SP-3M, Yeon Bldg., Portland, Or.97204.
THE PtEN-W000 System uses an all-wood, concrete or concrete block foundation and wood floor to create an enclosed air distribution chamber, as a cost-saving alternative to slab construction' Same-size HVAC unit as conventional ducted system forces warm or cool air into plenum for distribution to rooms through adiustable registers.
lN REN0, NV., homes designed by Frontier Development and Sundog Solar, the plenum functions in each of three heating cycles: (1) heated air from the solar collectors flows through the unlighted furnace into the plenum, (2) heated air is drawn from the gravel storage by the furnace fan into the plenum, (3) heated air flows directly from the lighted furnace into the plenum chamber.










