
9 minute read
historic restoration
07. life sciences
Features classrooms and laboratories for dental education, clinical support areas, areas for student study and includes an on-site physical plant
Advertisement
*associate architect Kahler Slater
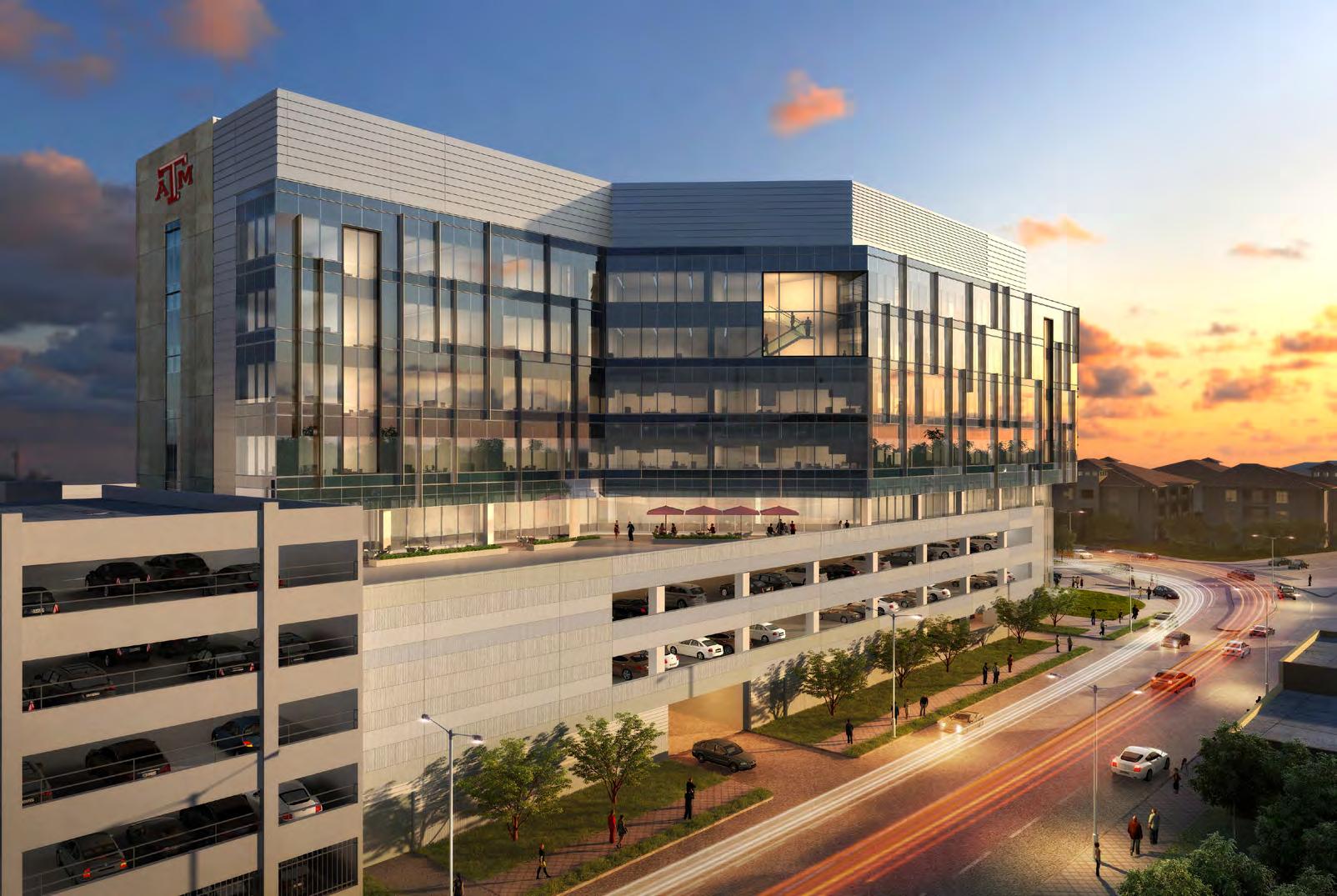
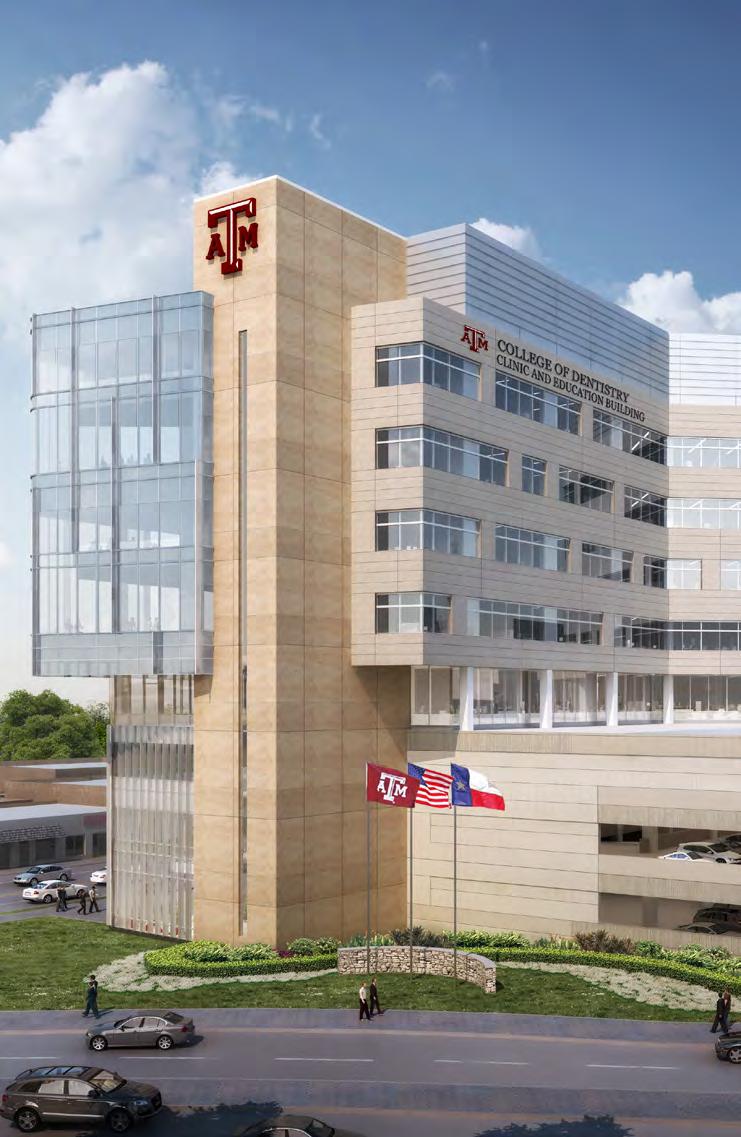
Health Science Center College of Dentistry
Texas A&M University, Dallas
This new clinic will provide state-of-the-art dental care to underserved populations and train students from under-represented communities. The Center for Oral Healthcare Clinic building will consist of nine stories with nine different types of clinical environments and 355 total operatories, ranging from general practice to prosthodontics and implant surgery. The 160,000 SF facility will include laboratories, classrooms, student spaces, clinical support areas, and a utility plant. The existing building will be renovated to include a 4,000 SF stimulation center, gross anatomy laboratory, and additional academic laboratory environments in the existing basement.

08. industrial technologies & construction science
LOCATION College Station, TX

Features a BIM Lab, auditorium, job trailer & bid room mock-ups, Continuing Education Center
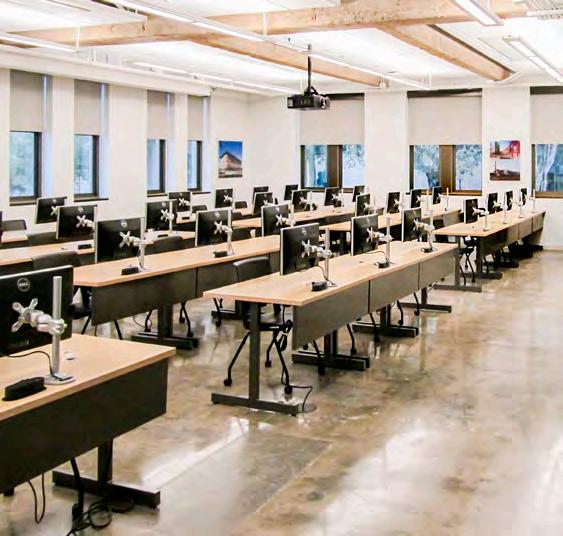
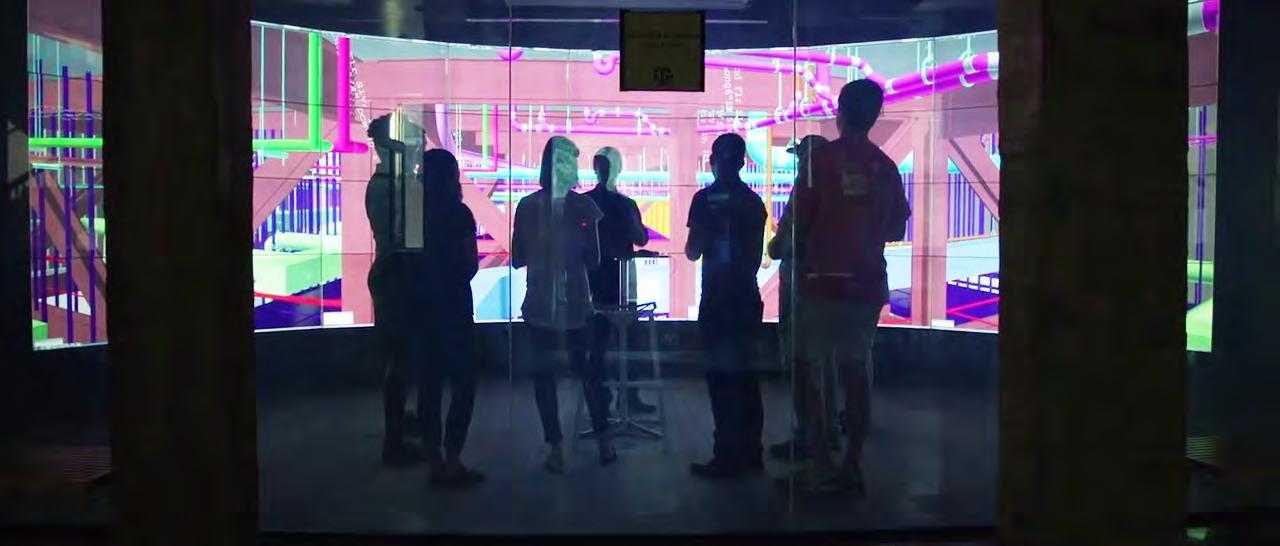
Francis Hall Department of Construction Science
Texas A&M University
Francis Hall is located in the Historic Core of Texas A&M University. It is desired that this building continue to be seen by students, visitors and the University community as an important part of the overall University identity. The Mark Francis Hall, named in honor of the first Dean of the School of Veterinary Medicine, was constructed in 1922. It is one of the original campus buildings and reflects definitive campus architectural features, including brick pilasters which extend through the first and second stories, and are crowned with both Ionic and Doric capitals. This building contains 36,850 square feet of area and four levels of office, classroom, and support space. There are three levels above grade.
The Capital Renewal of Francis Hall re-purposed the facility for use by TAMU’s Department of Construction Science. Spaces include classrooms, an auditorium, bid room mock up suite, Building Information Modeling (BIM) lab, continuing education center, job trailer mock up, museum of construction/ building, student competition leadership suite, student lounge, safety and specialty labs, industry relations suite, and faculty offices. This project accomplishes the needed improvements required to address the architectural needs of the occupants, the regulatory requirements related to the Texas Accessibility Standards (TAS), mechanical/electrical/plumbing upgrades of outdated systems, Fire and Life Safety (F&LS) code upgrades, waterproofing improvements to the building envelope, the deferred maintenance identified as needed in the building, as well as a needed vertical access to floors above.
BRW Architects validated the existing Program of Requirements and analyzed the space relationships, evaluated alternative solutions, and developed these into conceptual presentations with recommendations as to those solutions that provide advantageous operational features. BRW met with the User Coordinator and representatives of each department in conferences to formulate these relationships. We also worked with the User Coordinator and departmental representatives to identify donor opportunities and strategies, within the project scope, that was utilized in a Development Fundraising campaign.
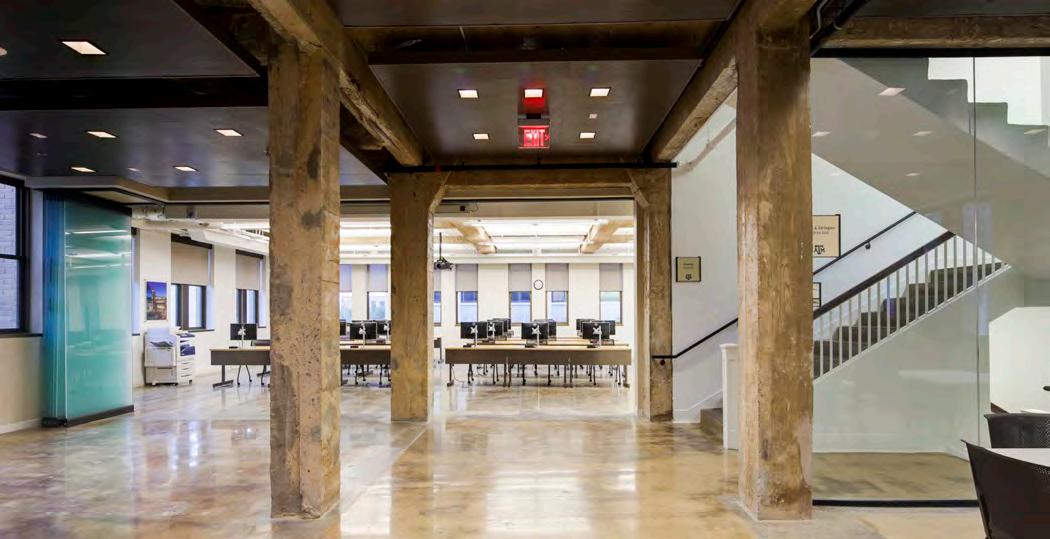
The BRW team is skilled at not only seeing the big picture, but also recognizing the areas of detail that make a difference in the facilities we design.

09. university libraries
LOCATION College Station, TX

Features modern circulation control, expanded student study environments, active learning classrooms, computer labs, and a one-button presentation studio
*associate architect HBM Architects



Evans Library
Texas A&M University
The modern day University library is evolving from its traditional function as a repository of printed materials and study space for individual-based research. Today’s library is focused heavily on technology-rich, student instruction and collaboration spaces.
The interior renovation of the Evans Library and the Library Annex on the main campus of Texas A&M University is centered around the student experience, addressing their needs for community, collaboration and learning. Renovated student study and collaboration areas provide comfortable and functional spaces that accommodate the support needs of the student while the expansion of the University Writing Center and the Maps/GIS Collection as well as the creation of new classrooms and active learning spaces were much needed improvements to the previous services offered to the students of each college. The project also features a renovated Media studio with a dedicated “One-Button Studio” and specialized media editing computers and software, and associated faculty support spaces.
The Library Annex also houses a new Library Preservation & Conservation Department. This program provides dedicated space for restoring manuscripts, preserving archived historic books, and analyzing materials for the library’s general collection in addition to the University Archives and Special Collections.
BRW’s hands-on approach of building
unified consensus throughout the project’s development and construction leads to a winning result.
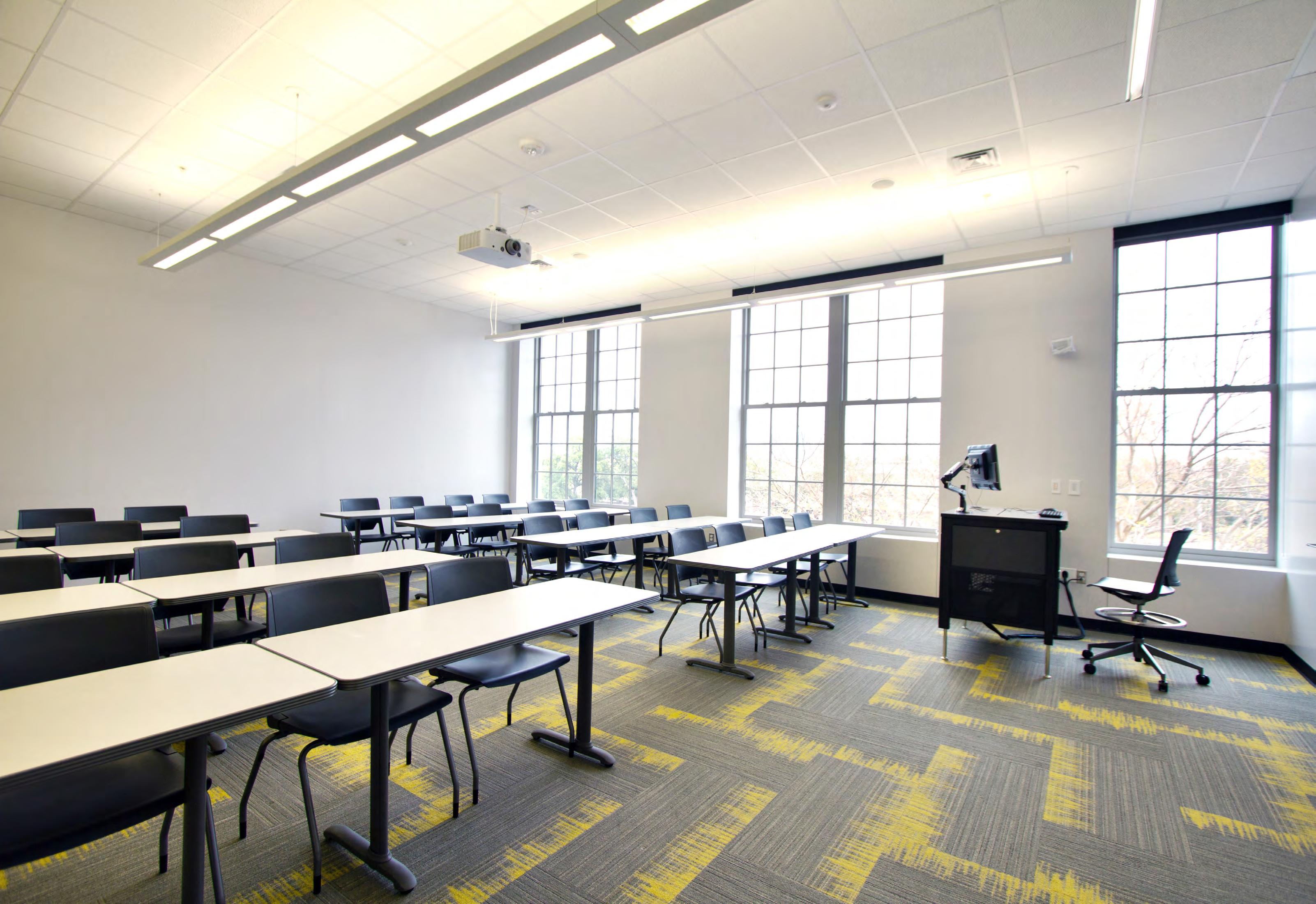
10. theatre arts
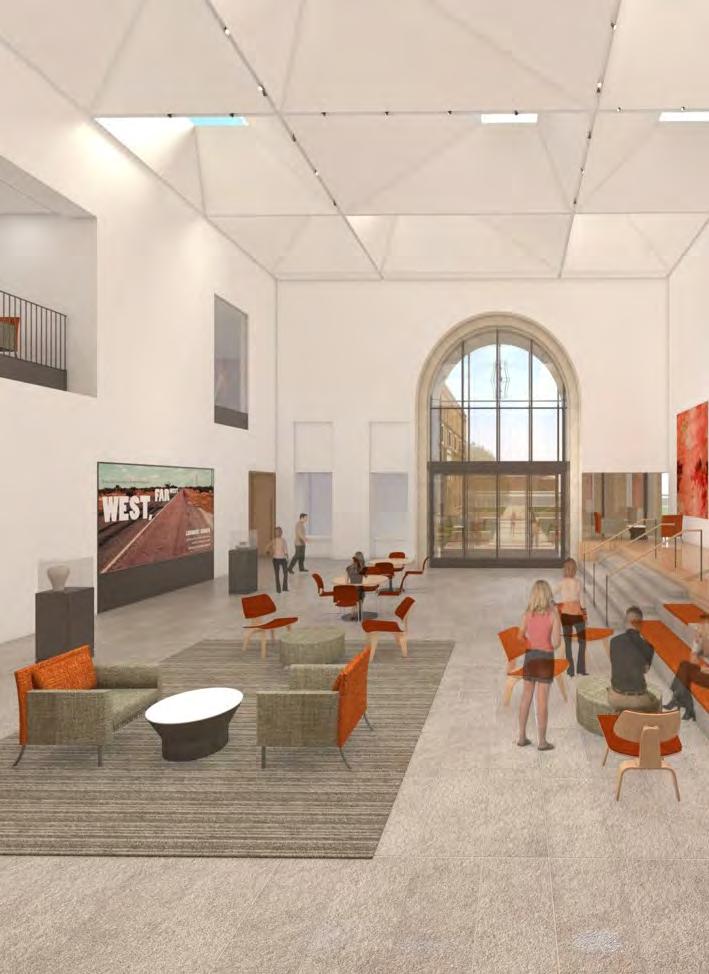
LOCATION Lubbock, TX
Features include a double-height open lobby space, a black box theatre, rehearsal spaces, a lighting lab, make-up rooms, a green room, dressing rooms, and a new administrative suite
*associate architect HGA Architects

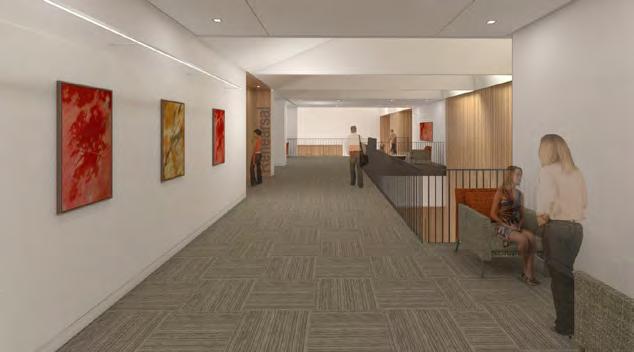

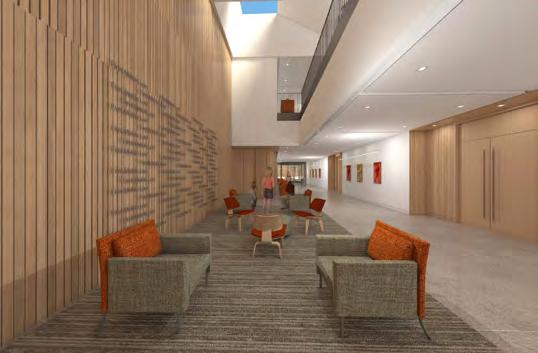
Maedgen Theatre
Texas Tech University
As a result of the rapid expansion of their College of Visual and Performing Arts, Texas Tech University solicited the expertise of BRW to provide an Implementation Plan that realizes the potential of this nationally recognized college. The team focused on the Charles E. Maedgen Jr. Theater building, noted as the first priority for CVPA. The original 1960s building consists of the 400-seat Maedgen Theater and support spaces, as well as space reserved for the Speech Department. The proposed design involves renovation of the 7,500 square foot existing performance space and associated lobby, as well as demolition of the remaining building to make room for a new 66,500 square foot addition. The new/renovated facility will address the numerous academic and safety requirements of the existing structure.
The College of Visual & Performing Arts (CVPA) at Texas Tech University offers a full array of high quality programs and courses in art, music, theatre, and dance aimed to prepare students to be leaders in their professions by employing the highest standards in performance, teaching, research, and artistic and creative vision. In addition, the college contributes cultural enrichment in the arts locally, regionally, nationally, and internationally. The College is committed to providing an engaging and challenging environment that promotes the highest standards of excellence in art, music, theatre and dance, and it intends to be recognized as a leader in linking the elements of arts education, research, performance, creativity, and technology. The possibilities for interdisciplinary affiliations are boundless.
Also important is the potential to enhance the arts climate in West Texas. The University has long been recognized for its unique contributions to cultural life in the region. Investment in College of Visual and Performing Arts facilities will benefit Texas Tech University in several pragmatic ways:
• Enhanced reputation for the arts • Enhanced potential for recruiting gifted students and faculty • Enhanced opportunities for curricular innovation • Streamlining of operations and facilities
11. makerspaces, workshops & labs
LOCATION College Station, TX
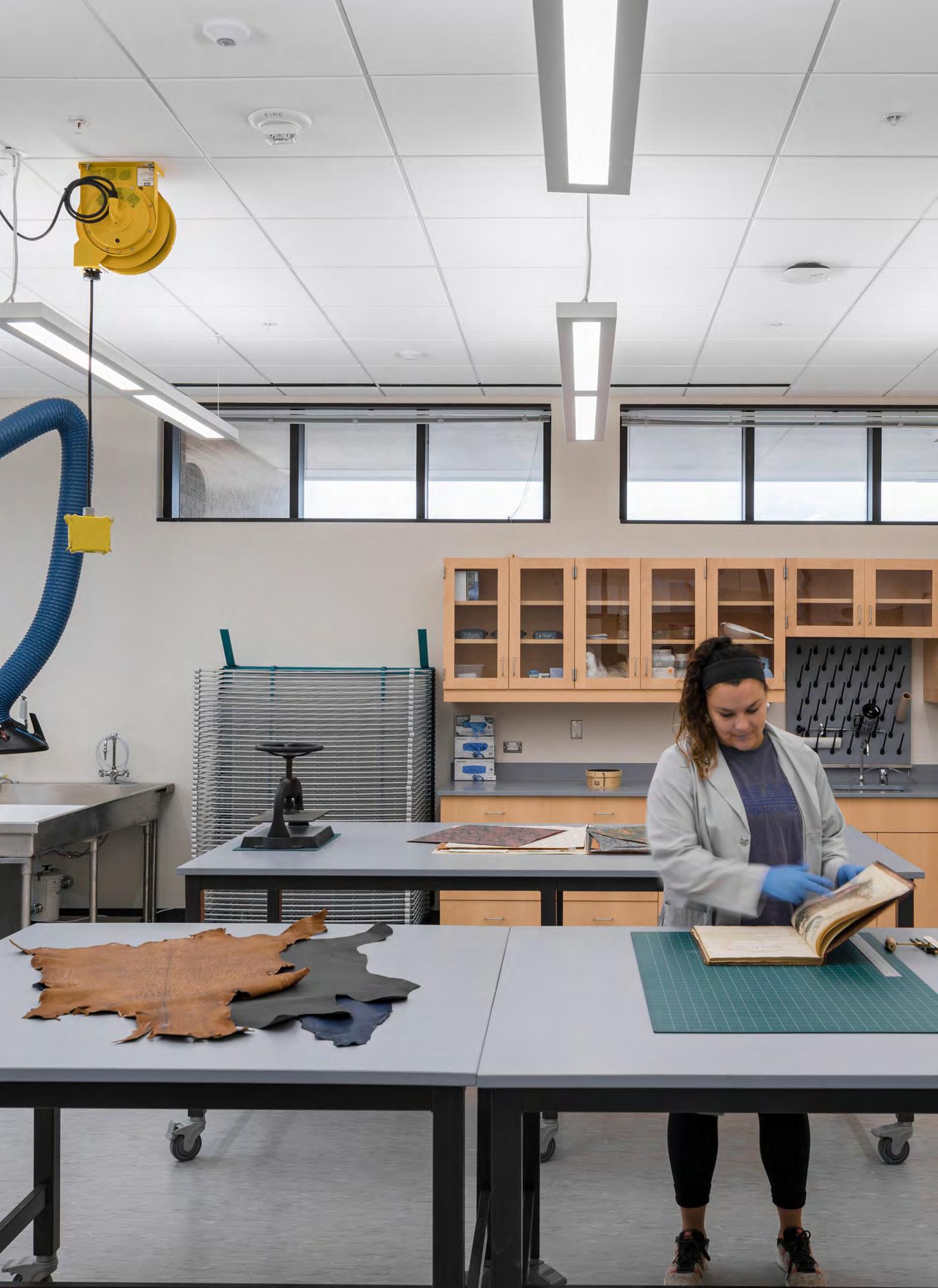
Features a clean room preservation lab, makerspaces, digital preservation lab, commercial binding and general book repair facilities
*associate architect HBM Architects
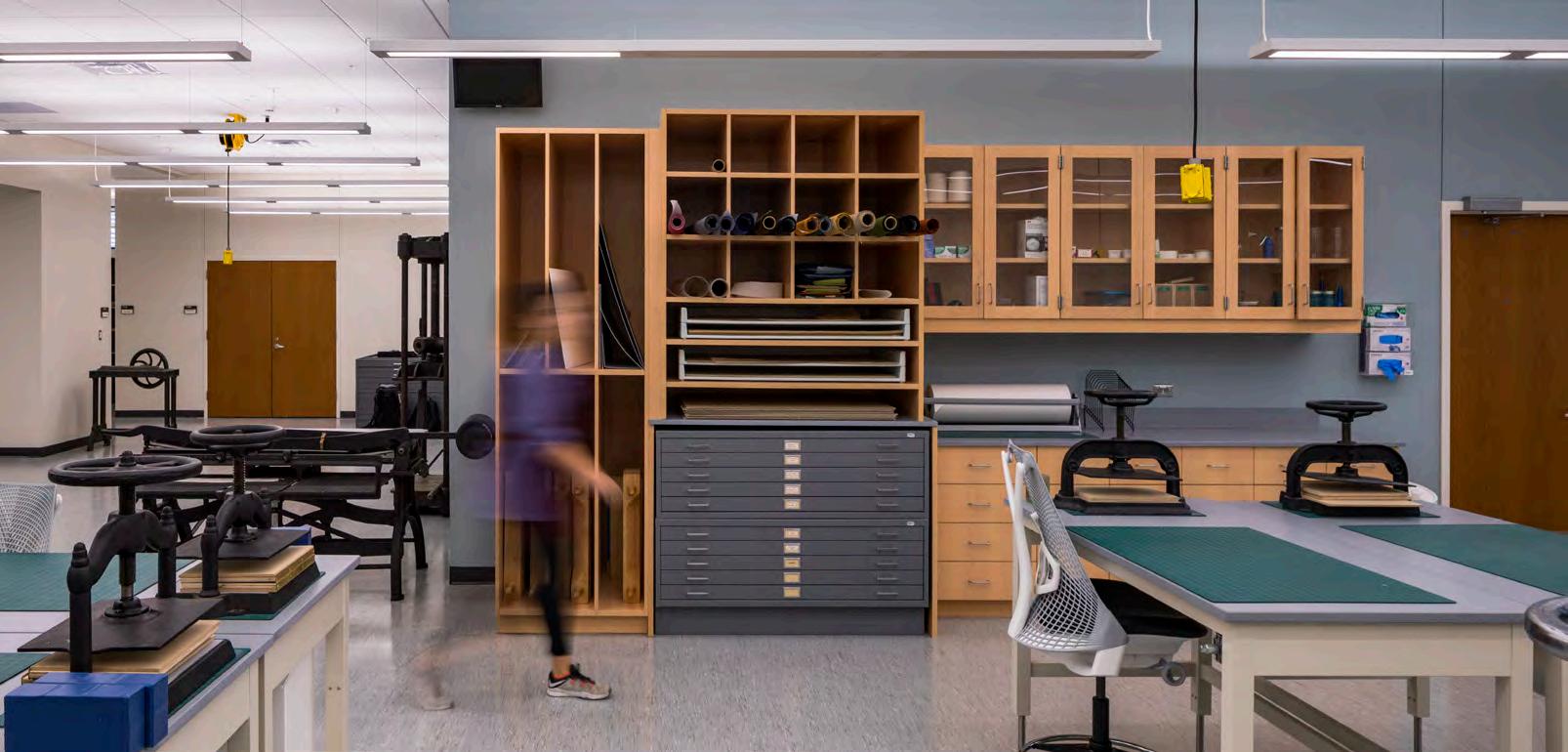
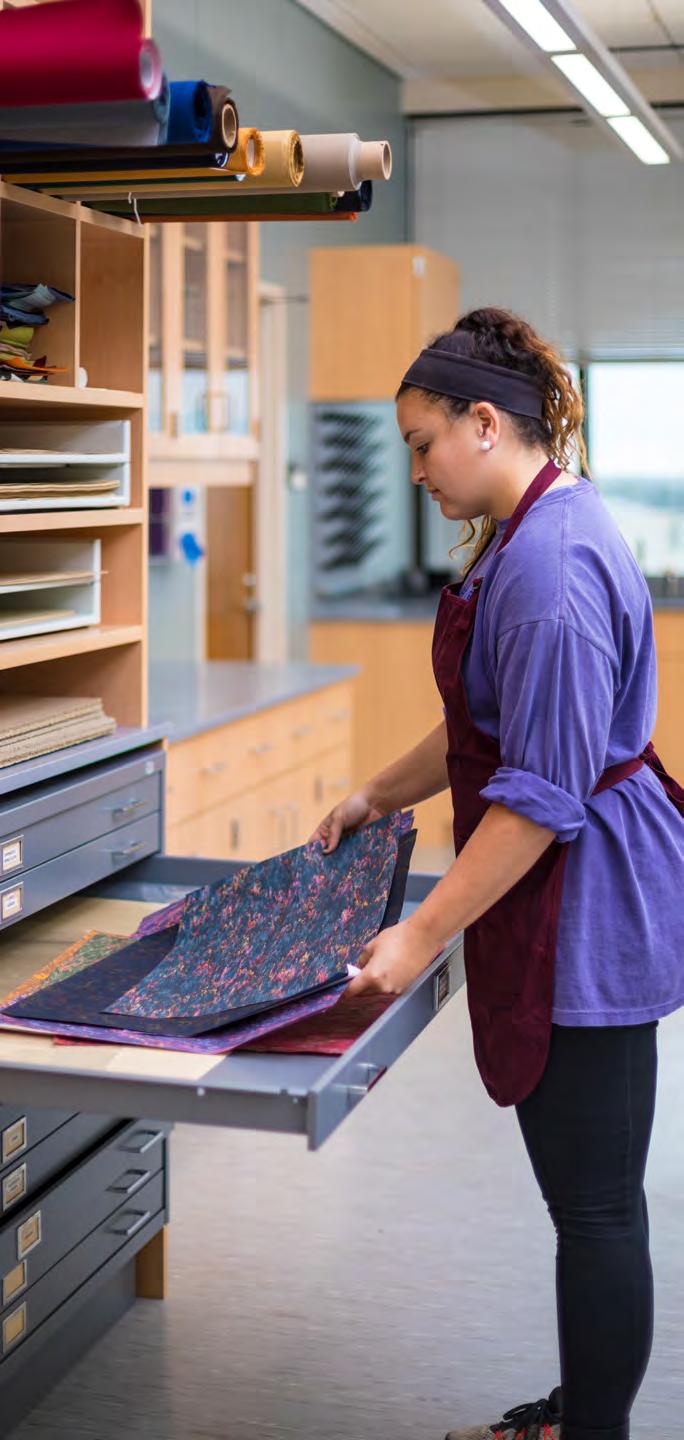
Preservation & Conservation Department
Evans Library at Texas A&M University
Founded in 2013, the Preservation Unit is a strategic initiative for the University Libraries with significant funding and support through donors. The Preservation Unit provides centralized services to the Libraries’ five libraries; these services include general preservation, conservation, book repair, commercial bindery preparation, digitization, digital preservation, environmental monitoring, and disaster response and planning. In 2017, the Libraries completed renovations which resulted in a new large preservation space, conservation lab, and digitization lab. Preservation also manages and maintains a separate quarantine room and walk-in freezer for special collections and archival materials.
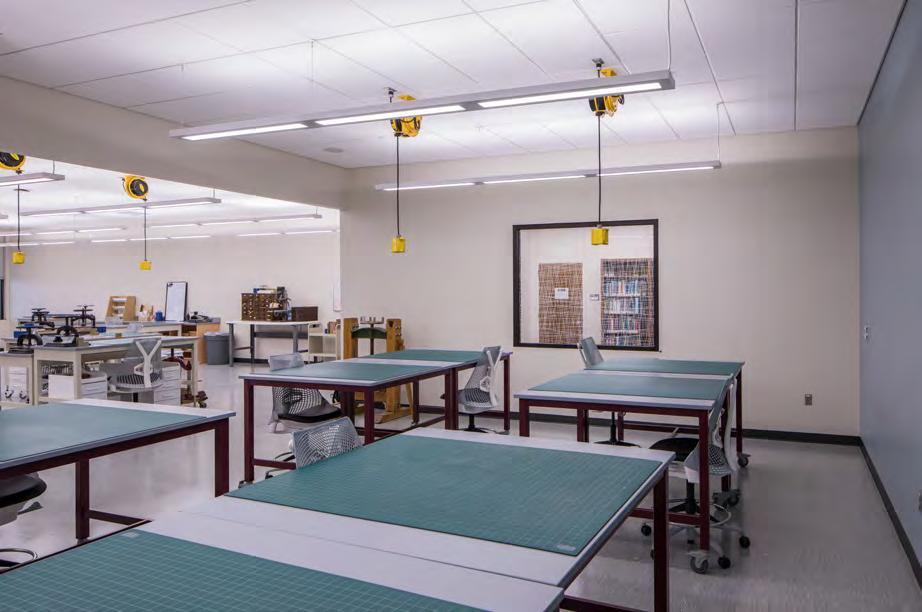
12. historic restoration
LOCATION San Marcos, TX
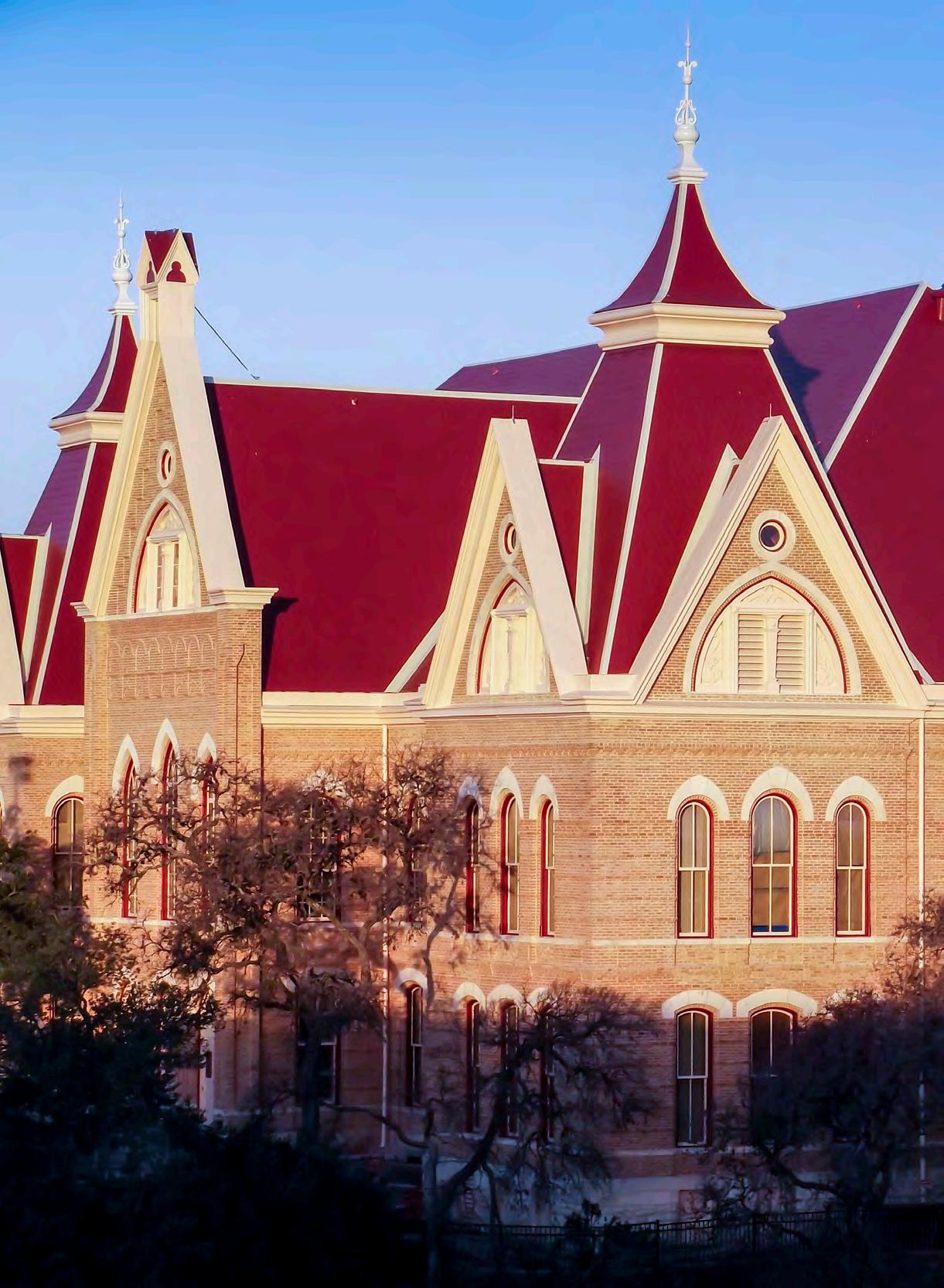
Restoration of exterior envelope (windows, brick, and ornamentation) and roof & structural repairs
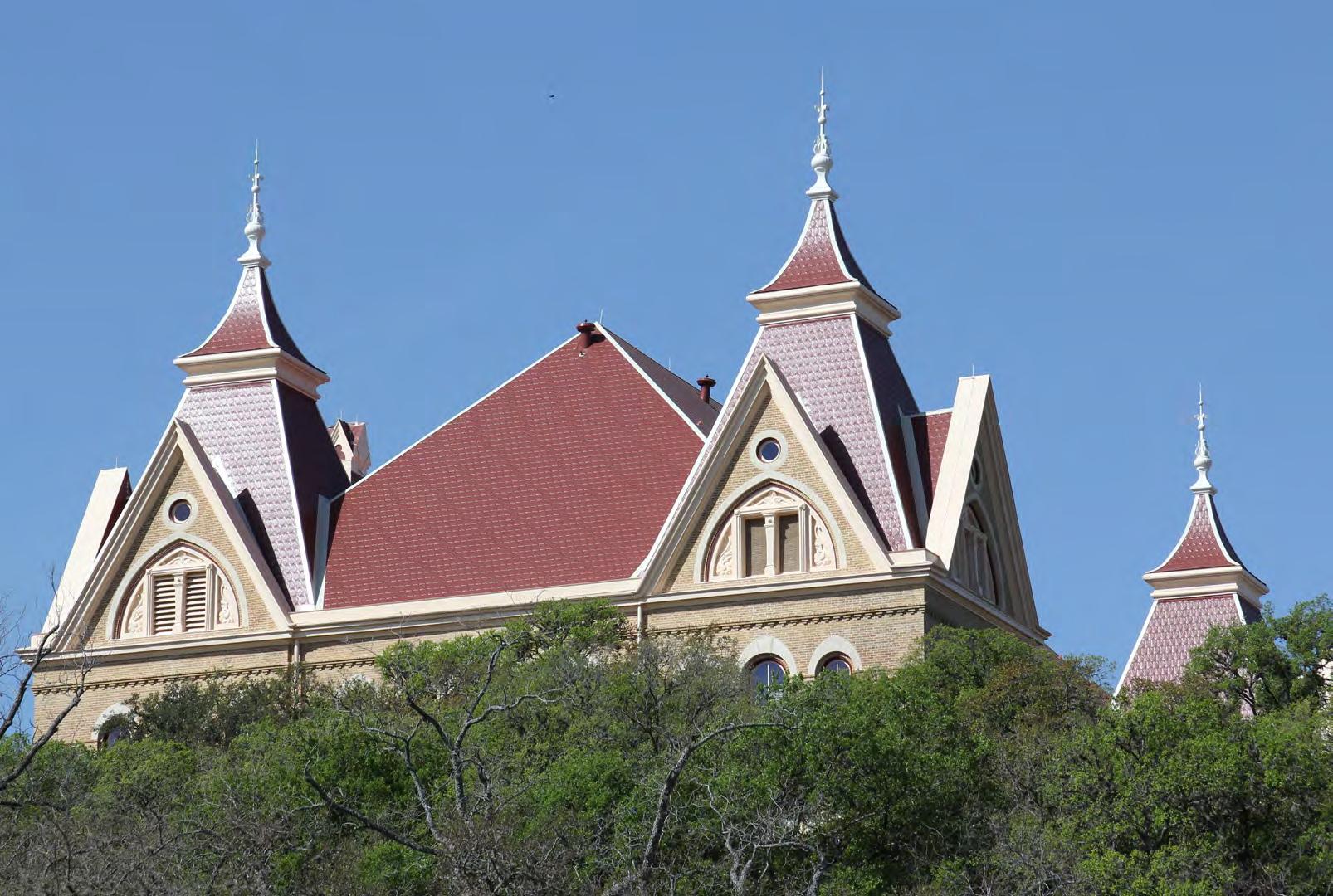
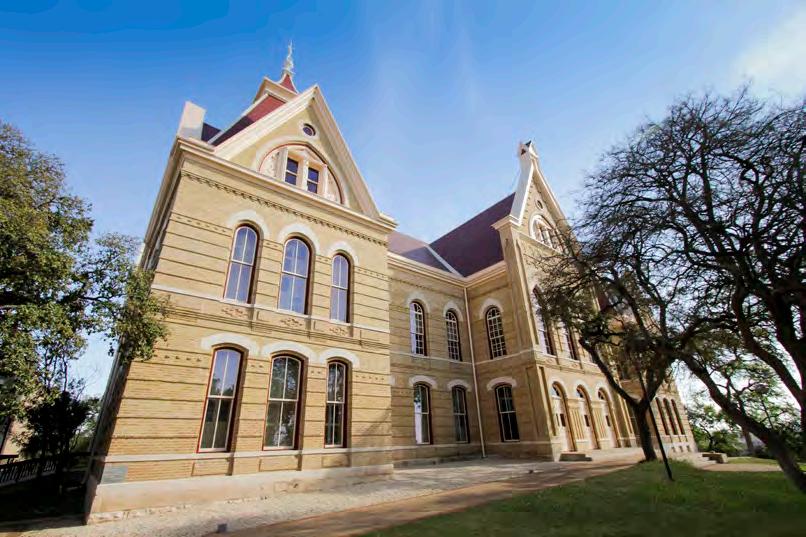
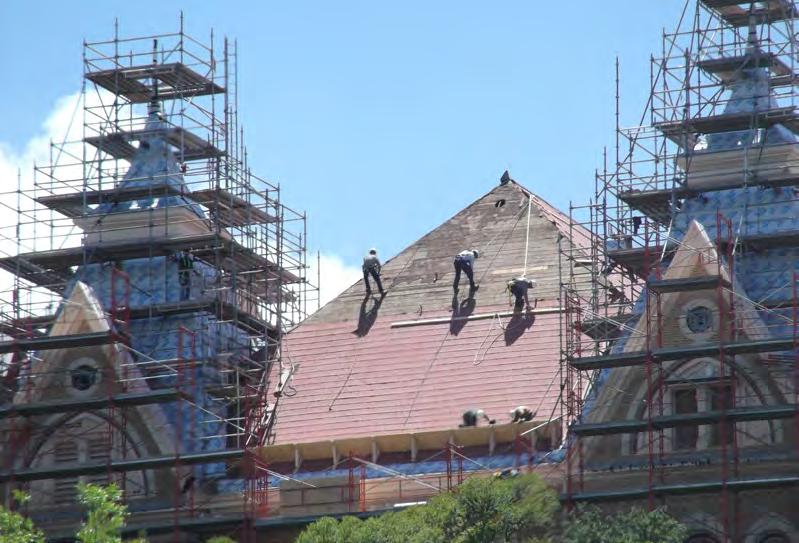
Old Main Building
Texas State University
Old Main is the most historically and architecturally significant building on the Texas State University-San Marcos campus. In a little over 100 years Texas State University changed from being little more than a High School into a prominent institution with 115 undergraduate, 84 masters and 6 PHD Degree programs. While teacher preparation remains an important responsibility, the scope of the university services has greatly expanded its prestige, prominence and recognition. Student population is now rapidly approaching 30,500. The original 11 acres has now grown to over 475 acres, not counting over 4,000 additional acres that are not part of the campus. Texas State University-San Marcos (TxSt-SM) chose BRW Architects to perform design services for the selective restoration of the TxSt-SM Old Main. TxSt-SM Old Main was be divided into two phases for both design and construction – the Exterior Envelope (e.g. windows & brick restoration) and the Roof & Structural Restoration (minor structural repairs to roof substrate and structural repairs to rotting and/or water damaged framing members).
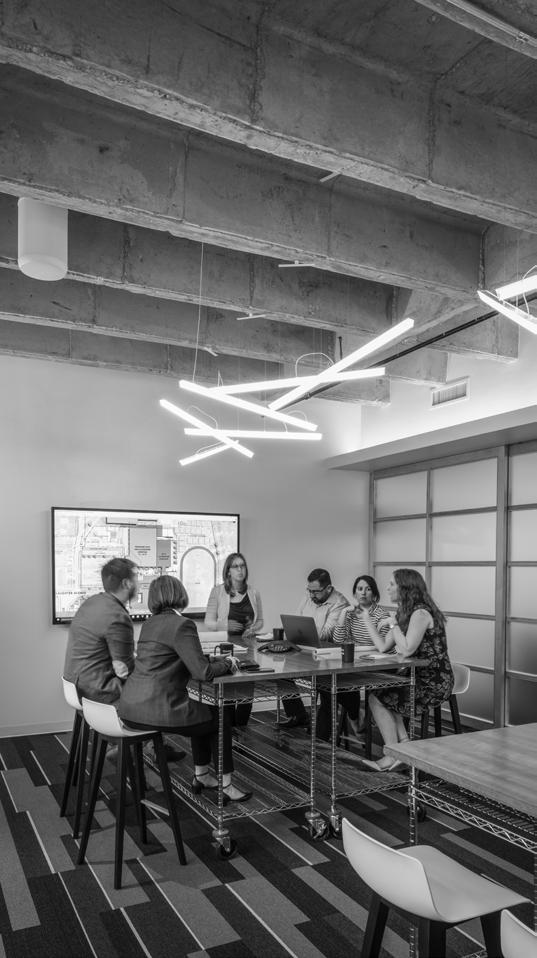
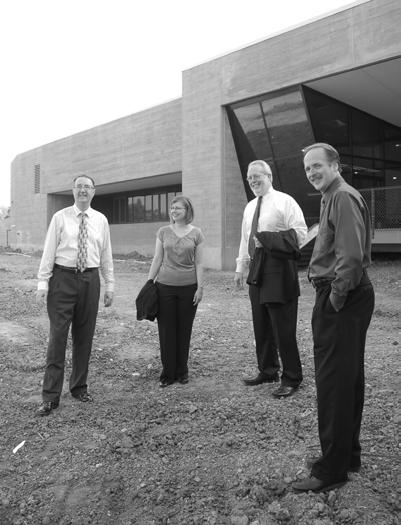
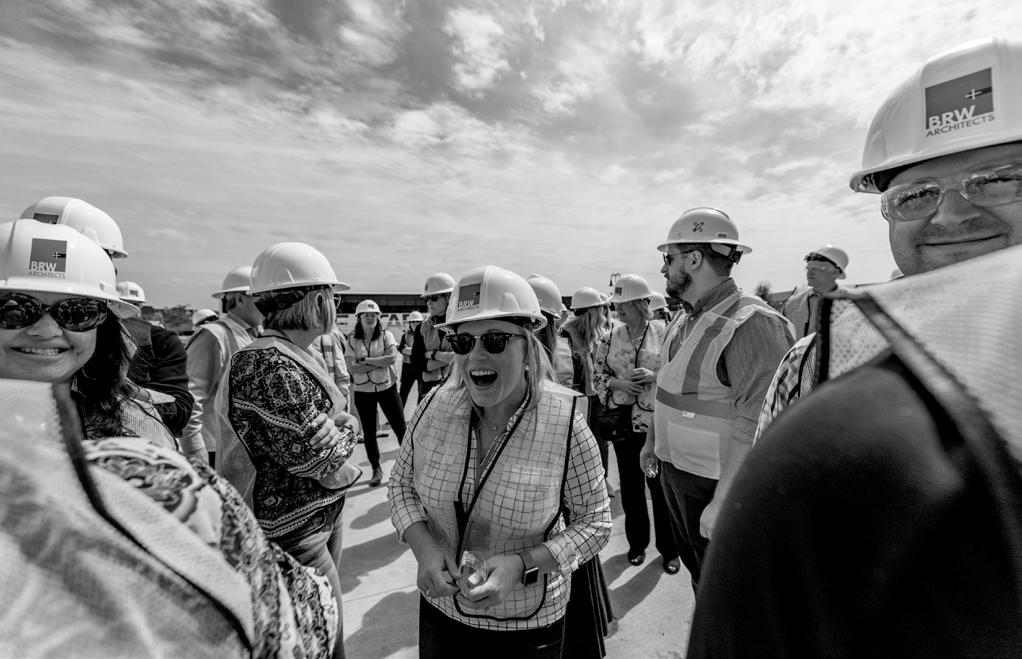
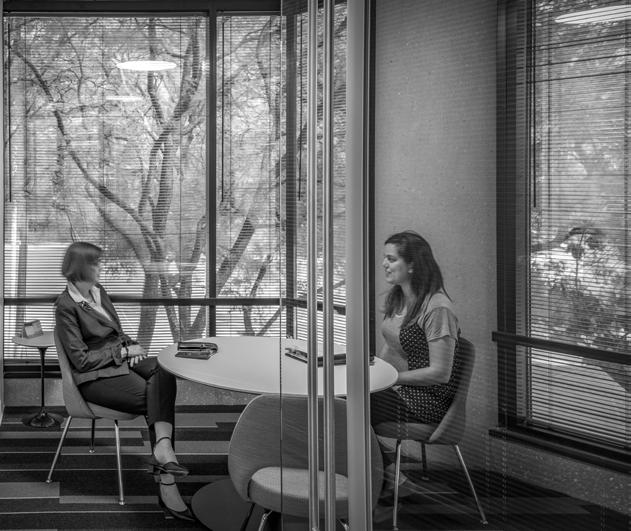

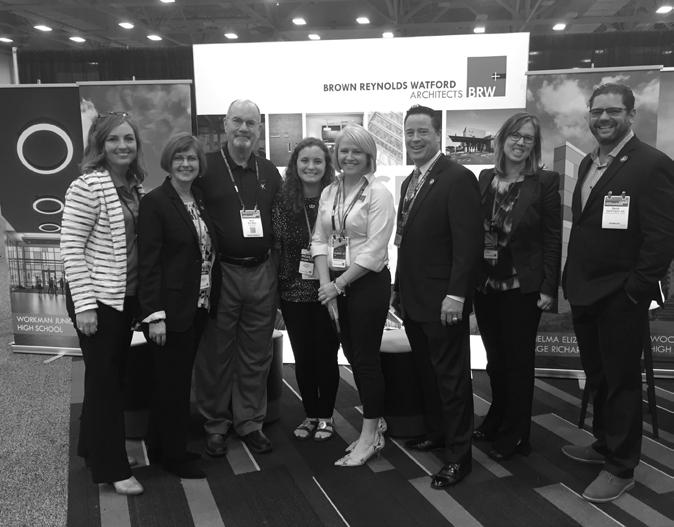
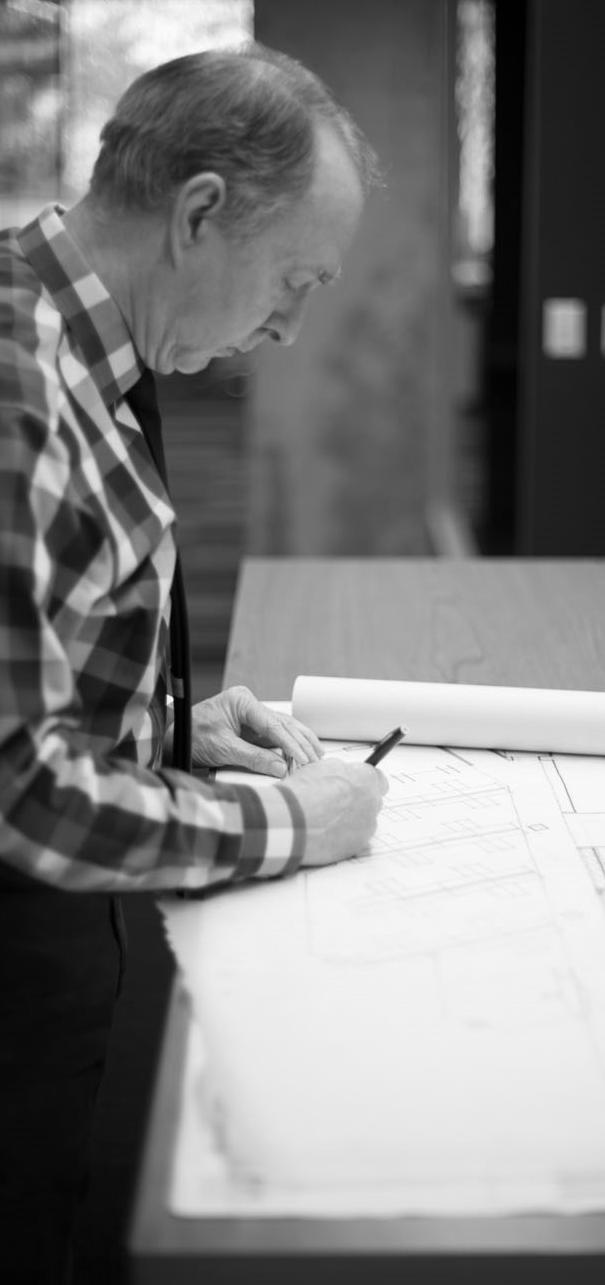


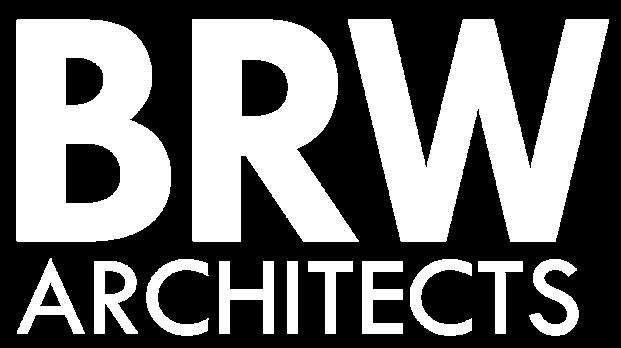
DALLAS
3535 Travis Street Suite 250 Dallas, TX 75204 214.528.8704
COLLEGE STATION
175 Century Square Drive Suite 350 College Station, TX 77840 979.694.1791
HOUSTON
4501 Magnolia Cove Drive Suite 250 Houston, TX 77345 281.361.3800
SAN FRANCISCO
1620 Montgomery Street Suite 320 San Francisco, CA 94111 415.749.2670






