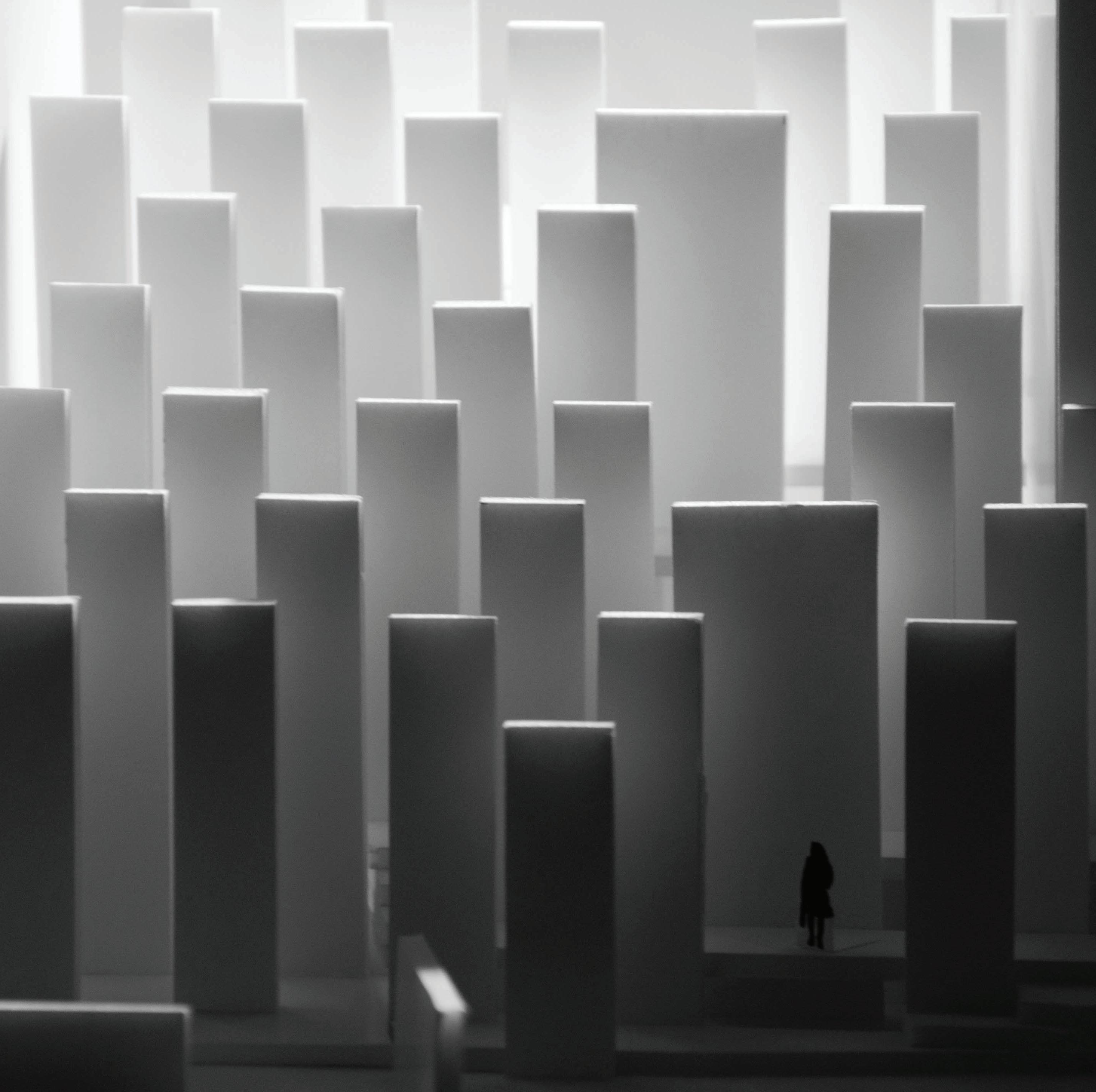

CURRICULUM VITAE
Personal info
date and place of birth: 06.04.1997, Novi Sad, FR Yugoslavia (today Serbia)
citizenship:
Republic of Serbia, Republic of Slovenia
permanent residence: Banović Strahinje 16, 21000 Novi Sad, Serbia
telephone number:
Serbia: (+381) 0656966511, Slovenia: (+386) 030457536
e-mail contact: brkicmarko065@gmail.com
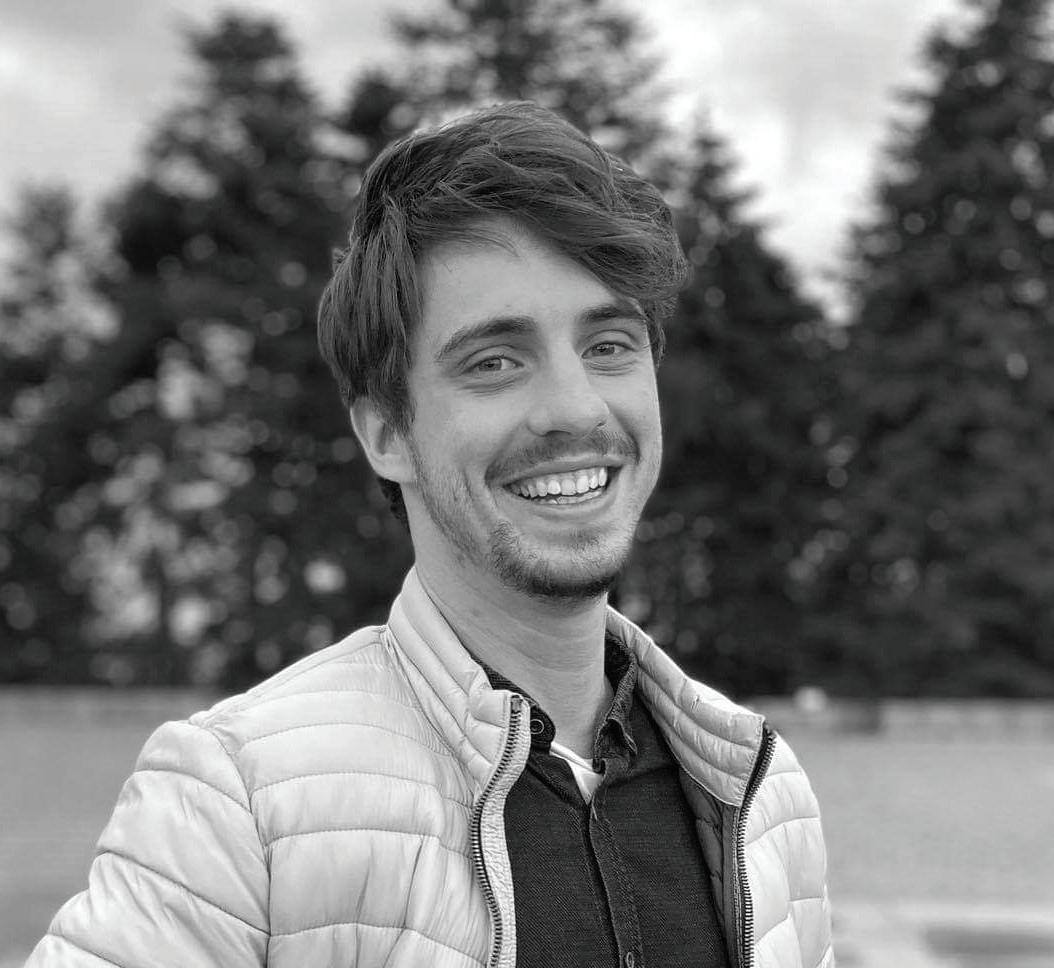
Education
2016 - 2023
Faculty of architecture, University of Ljubljana, Slovenia faculty, architecture department average grade: 8.9/10.00
2012 - 2016
Gymnasium Jovan Jovanović Zmaj, Novi Sad, Serbia high school, natural sciences and mathematics department average grade: 4.95/5.00
2004 - 2012
Primary school Jovan Popović, Novi Sad, Serbia primary school average grade: 5.00/5.00
Language
Serbian
Slovenian
English
Spanish, French
native
C1
C1 A1
Programs
Drafting / modeling:
Autocad
Rhino
Archicad
Sketchup
Lumion
Rendering: Postproduction/design:
Enscape Photoshop Illustrator
InDesign
Experience / Awards
March, April 2024 presented work- 46th Salon of Architecture
Belgrade, Serbia
The project “Extro-intorvert” developped as my master thesis was selected for the regional exhibiton of 46th Salon of Architecture in Belgrade, Serbia in category of student works.
January-March 2024
collaboration with European Capital of Culture 2022
Novi Sad, Serbia
The collaboration was developed in order of writting a monograph about an area of “Veliki Liman” (Great Liman) in Novi Sad, that was also one of the topics of my master’s thesis. The author of a project is a renowned historian Vladimir Bajić. Project is funded by European Capital of Culture 2022.
January-February 2024
collaboration with Studio Sadar
Ljubljana, Slovenia
Temporary collaboration for devolopment of a project for Šenčur cultural center and library for an architectural competition.
December 2023
graduation - master of architecture (M.Arch)
University of Ljubljana, Slovenia
Graduated with the master thesis “Extro-intorvert; Conceptual design of refurbishment of the Czechoslovakian warehouse in Novi Sad into a social and educational center” and graded with the highest grade
December 2022
1st prize - invited competition Viedenska cesta
Bratislava, Slovakia
The project was developed in collaboration with: BB.GG Beth Galí (ESP), Labanc.studio (ESP) and WHAT architects (SLV). The task was to desing a project that incorporates housing, education and recreational spaces. (website link: https://www.labanc.studio/projects/projects/vie)
November 2022
application for Bienalle di Venezia
Novi Sad, Serbia
The project/application was developed in collaboration with: Aleksandar Bede phd, Andrej Strehovec, studio D Proiect (Temisoara), Zoran Pantelić and Aleksandar Stanojlović. Even tough, the project was not selected it was an useful and interesting experience.
October 2022
honourable mention - 23rd Salon of Architecture
Novi Sad, Serbia
The project “Stadt am stadt” (page 4) developped in my fourth year of studies was crowned with an honourable mention on the regional exhibiton of 23rd Salon of Architecture in Novi Sad, Serbia.
(website link: https://dans.org.rs/katalog-salona-arhitekture-2022/)
September, October 2022 worked at PointConcept Studio
Novi Sad, Serbia
While briefly working in the office I develloped some expirience in the field of the interior design of the commercial stores.
September 2021 - March 2022 internship/work at Labanc.studio
Barcelona, Spain
While working in the office I had the chance to explore and work on different projects and segments of architectural practice. We participated in a few competitions from architectural to urban scale. Besides that, I also gained experience in interior design. After my internship, I continued helping and working part time remotely. (website link: https://www.labanc.studio/)
April 2021 - June 2021 working at Atelier Marko Mušič Ljubljana, Slovenia
Mostly making models and drawing plans.
November 2019. authorship of the exhibition Vizije So 14 Ljubljana, Slovenia
Under the mentorship of assist. prof. Ilka Čerpes PhD, assoc. prof. Mitja Zorca and assoc. prof. Polona Filipič MArch, I was one of the student authors of the exhibition Vizije So 14, which was exhibited at the French Revolution Square and the Kresija Gallery (website link: https://www.vizijeso14.com/)
2019 - 2020 participation in EASA events
various countries
EASA (European Architecture Students Assembly) is a European student organization/platform that organizes and enables students to participate in various workshops. Events that I was a part of took place in Switzerland, North Macedonia, Serbia.
October 2019
honorable mention in competition “DOCEXDOCE”
Villars-sur-Ollon, Switzerland
October 2019
honorable mention in competition “Nova mesta 2019.”
Novi Sad, Serbia
January 2019 - March 2019. internship at architectural office VOID Ljubljana, Slovenia
While working in the office, I mostly made models.
STUDENT PROJECTS
faculty of architecture
university of ljubljana
STADT AM STADT
design studio 4 student competition
team: Andreja Koblar, Ana Krese, Marko Brkić _ mentor: assoc. prof. Mitja Zorc _ year: 2019-2020 project link: http://razstava.fa.uni-lj.si/seminarji/zorc/mesto-na-mestu/
BACKGROUND
The project was a proposal for the competition ProHolz Student Trophy organised by the city of Vienna and ProHolz.The possibility of building on a roof gives us a unique opportunity to start fresh, not only to find the solution for today but to give a proposition for how to build in the future. A new chapter built upon the old city of Vienna. The task of designing a vertical extension suggests a new typology, a repetition of urbanism in the sky. The goal is to create a flexible and systematic solution with its own identity, determined and shaped by a specific location. The concept of “Stadt am Stadt” is born, a concept of a second city in the sky, a new sustainable autonomous typology, diverse in content with the ability to complete and improve the existing, to adapt, change and grow. Hallways become busy streets, a terrace becomes a square, a greenhouse becomes a park, communal spaces become hubs of diverse city life ever-changing and evolving.
axonometric situation
SPATIAL QUALITIES - BUILDING
When building upon another building, the idea is not just to make the new extension best as we can, but to try and bring something extra to the existing, to give a new life. The project aims to revive the whole building quart, by adding new programmes to the atrium and making the new extension visible and accessible to pedestrians, to enhance their interest, stream and even their interactions with others.
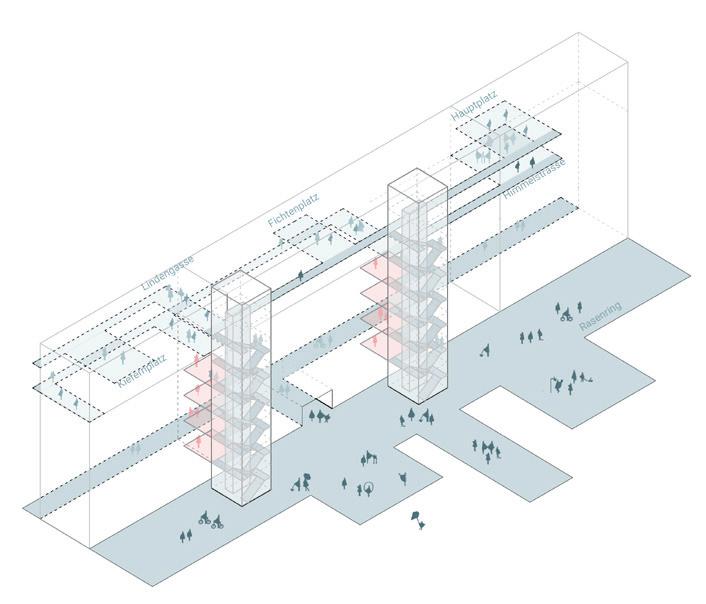
The entrances to the extension are towers that connect new extension and existing residents with The Rasenring promenade in the courtyard. The extraction of the communications enables the installation of wider stairs and larger elevators. The main path, Himmelstrasse connects apartments and communal spaces with communication towers. On the points of crossing the path widens and creates squares intended for neighbour interactions.
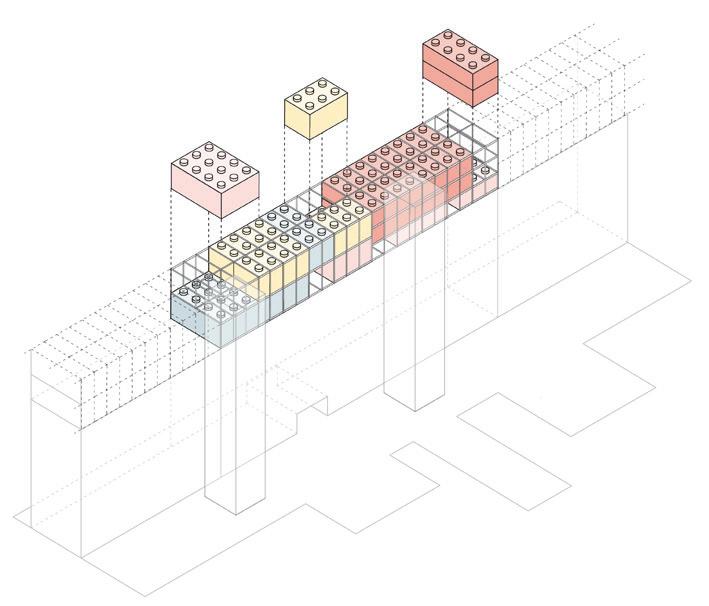
The second key idea of the project is its flexibility, or more specifically the flexibility of its construction so that the programmes and space usages can easily be adapted or transformed for some other use and size if needed. One of the basic principles is to include people in shaping their home or to make it easier for them to manipulate their space under certain rules.
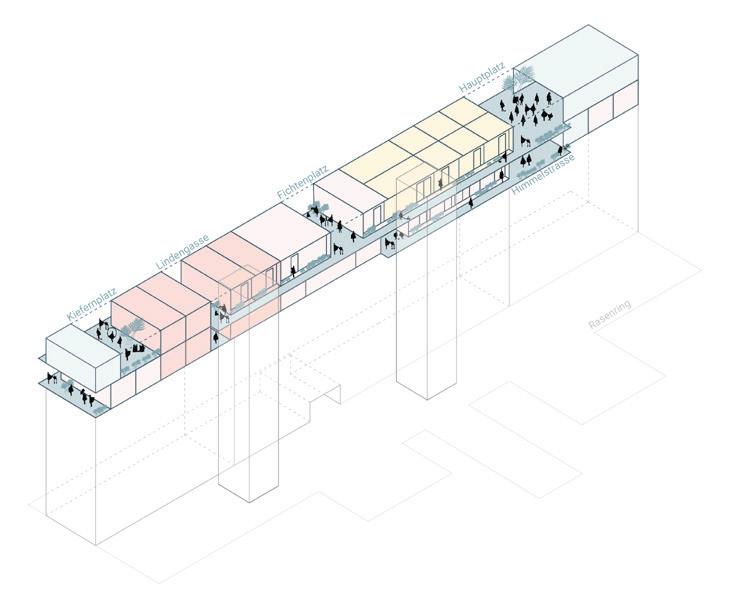
“Stadt am Stadt” consists of three distinct zones with different content and typologies; communal spaces: Stadtpunkt, communal living: Gelbes Viertel and individual apartments: Rosa Viertel. The size of each zone is based on the needs of specific locations and can be adapted freely even after construction depending on the needs of the location in question.




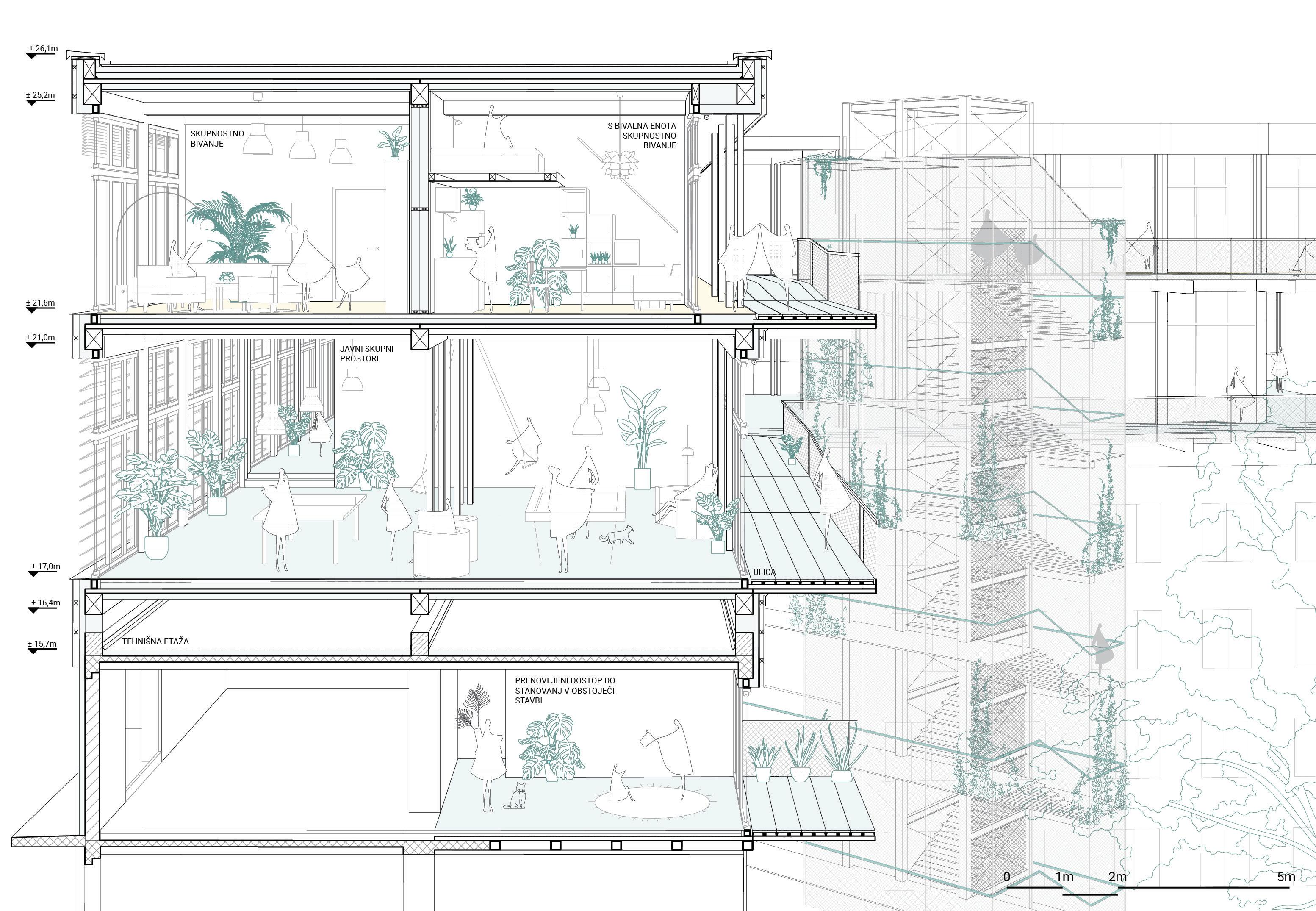
SPATIAL QUALITIES - UNIT
In the project Stadt am Stadt, the focus is to make quality liveable spaces, that are spacious, functional, illuminated, flexible and diverse, but on the other hand, their footprint is not luxuriously big. Apartments have all the technical elements that are needed, but everyday life is experienced outside of an apartment. Every flat contains most of the following qualities.
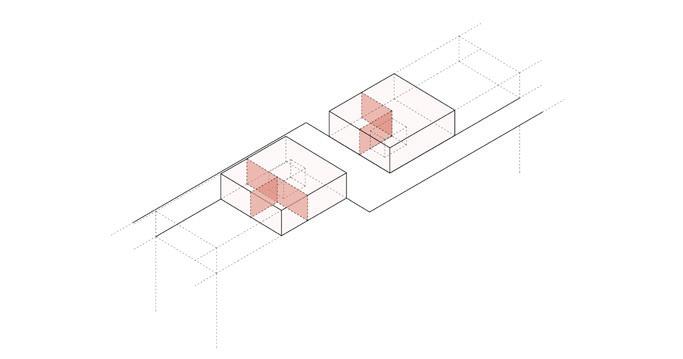
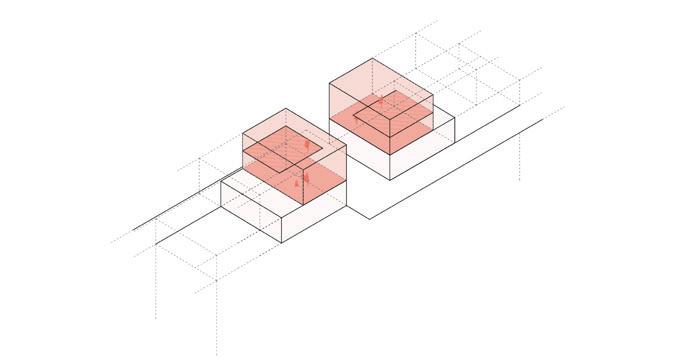
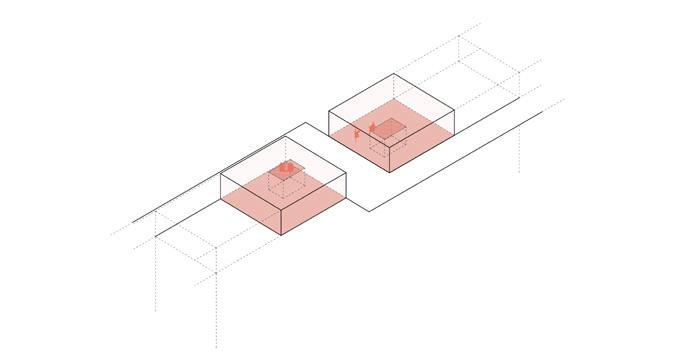
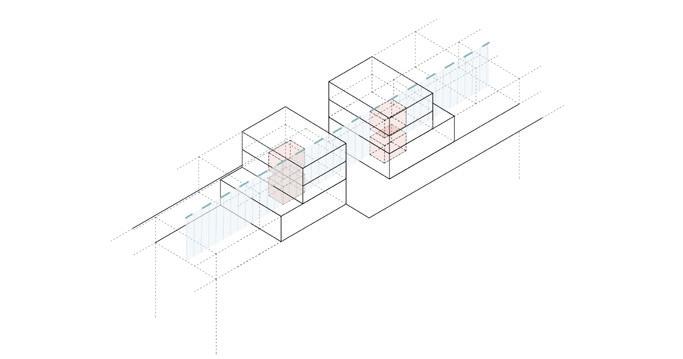
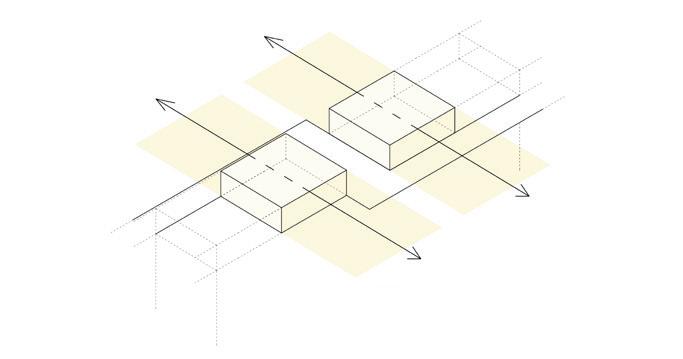
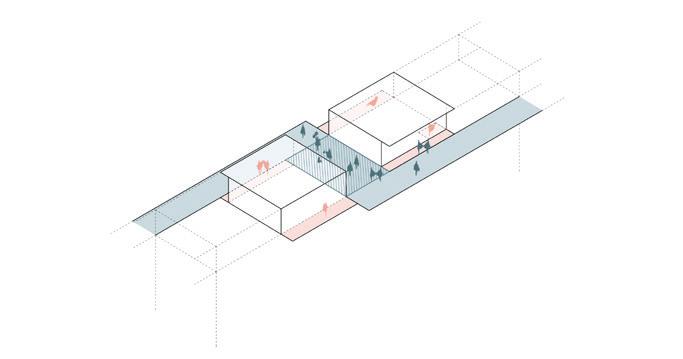
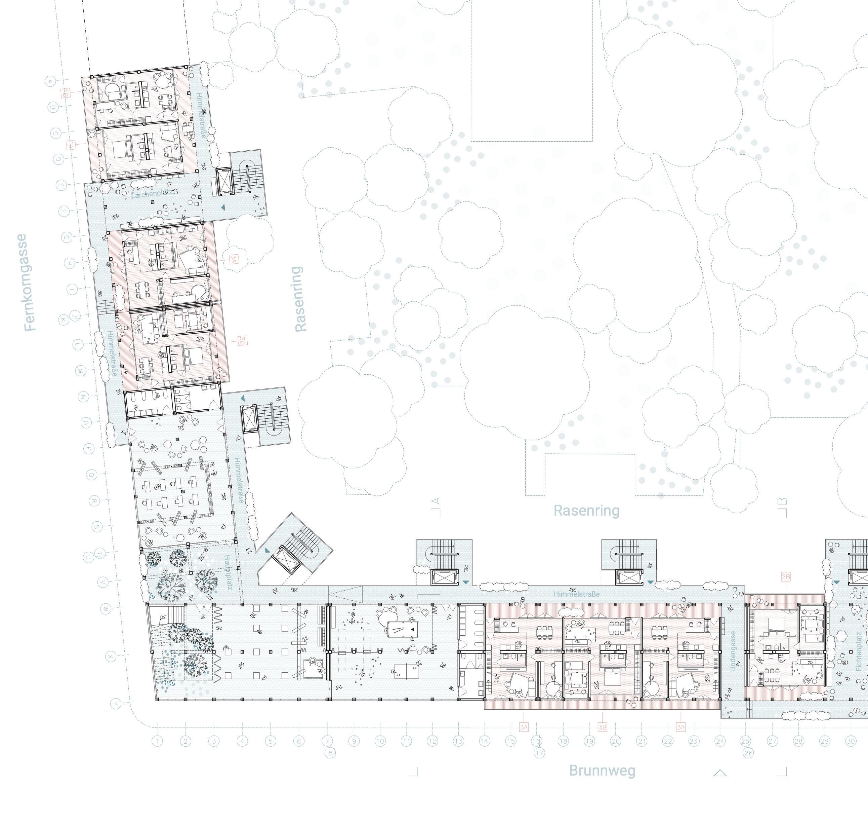
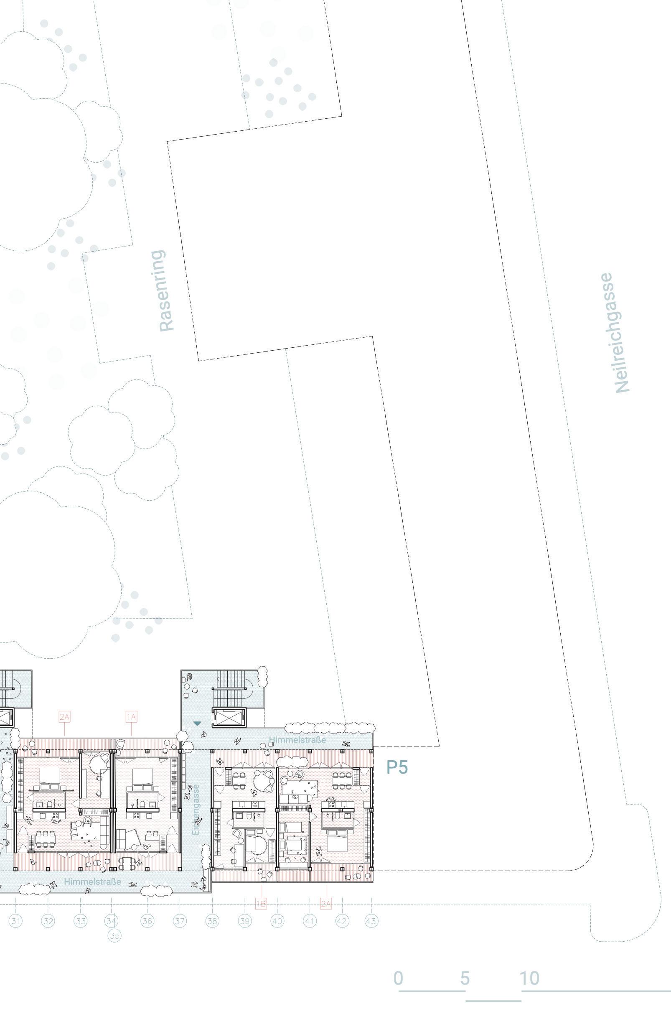


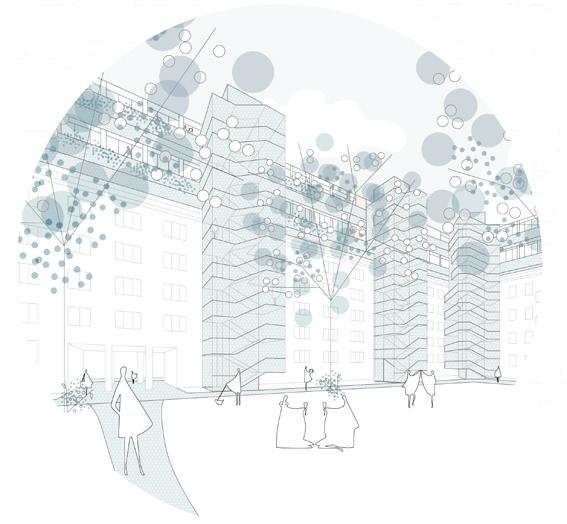
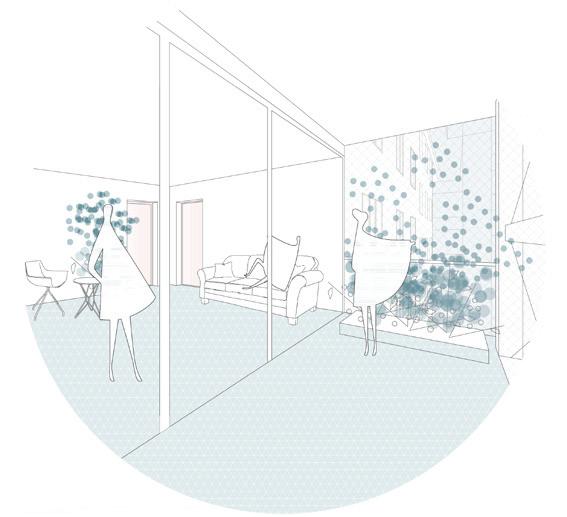
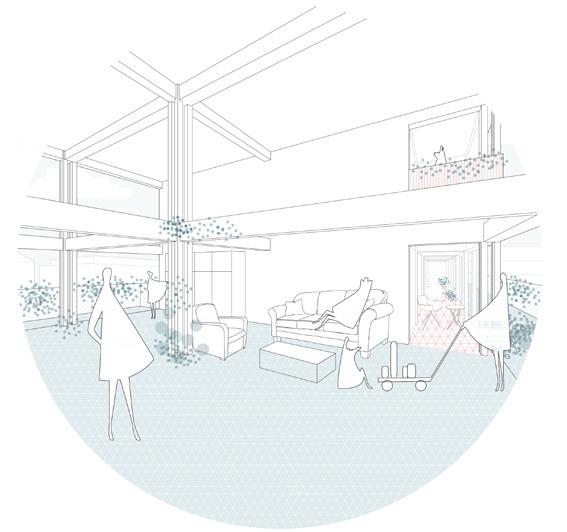
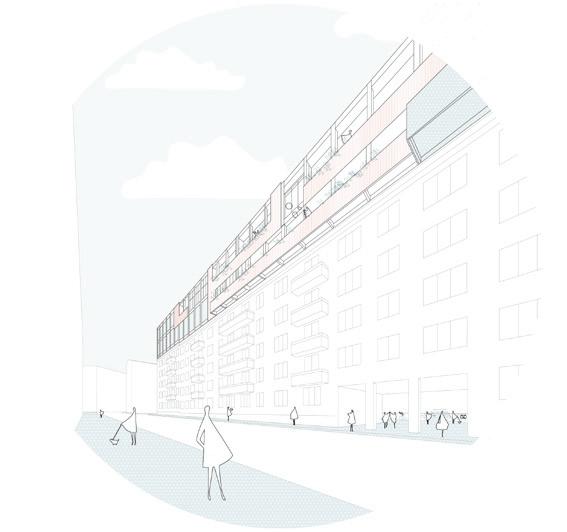
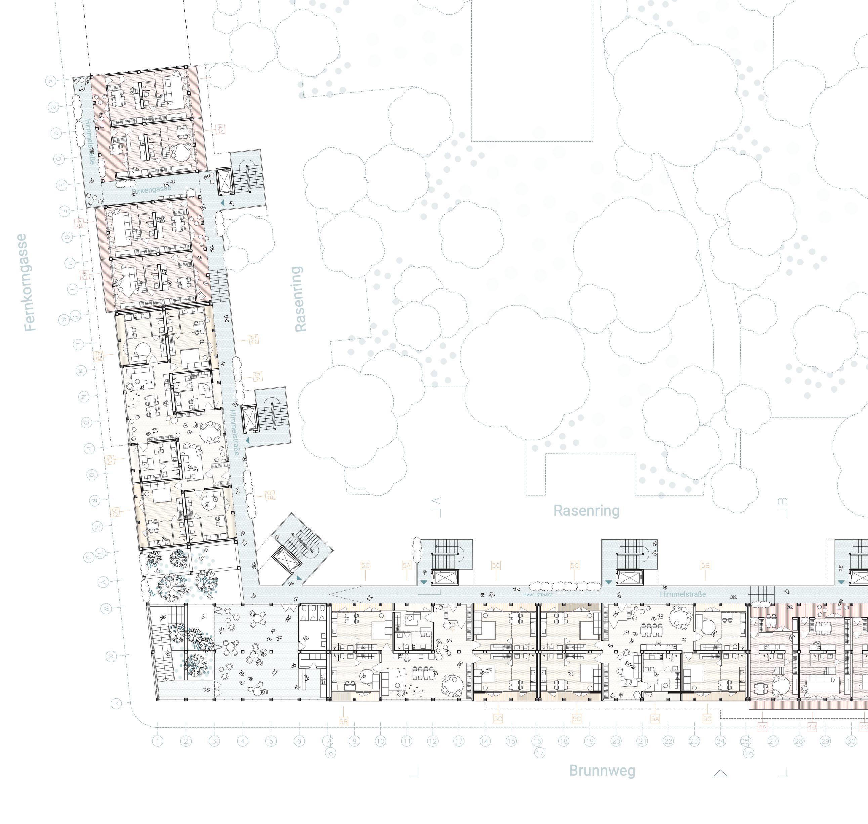
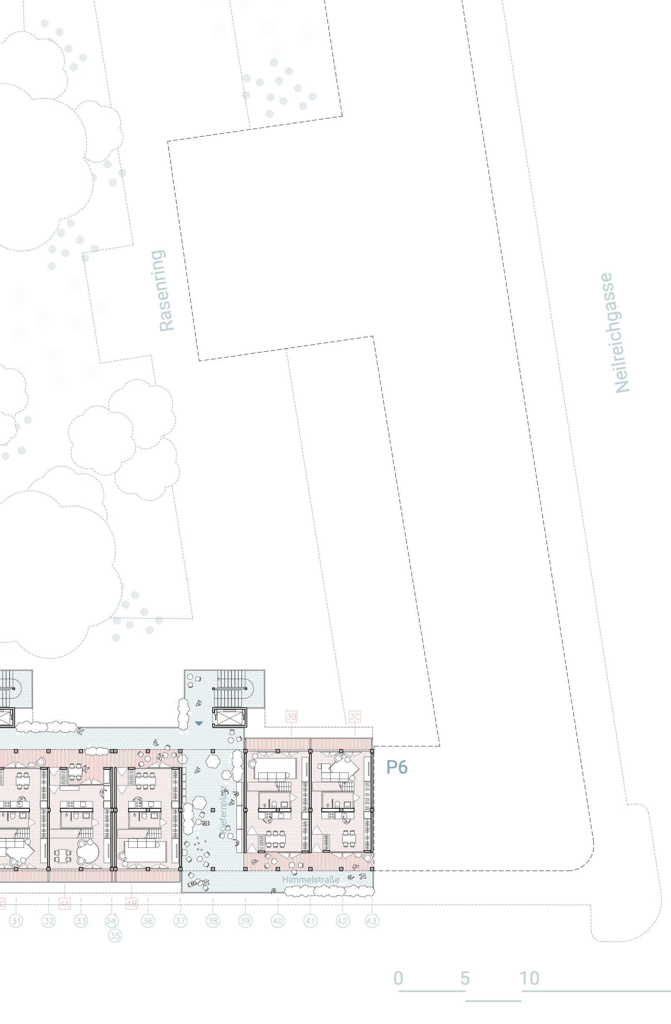


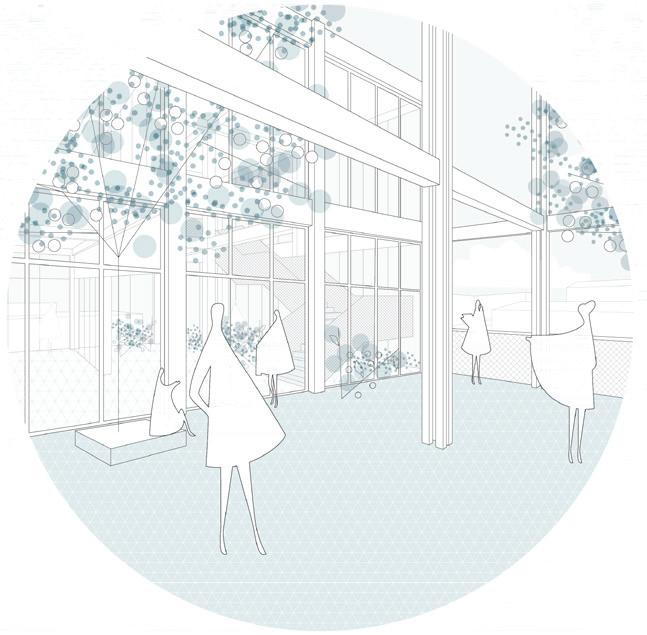
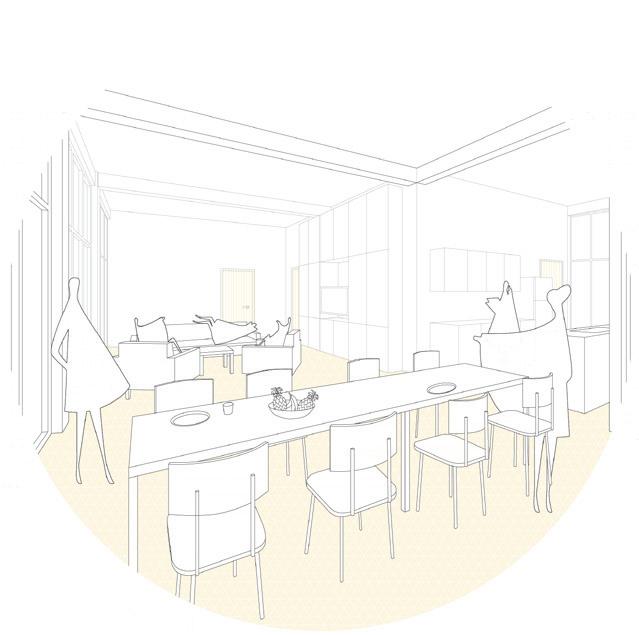
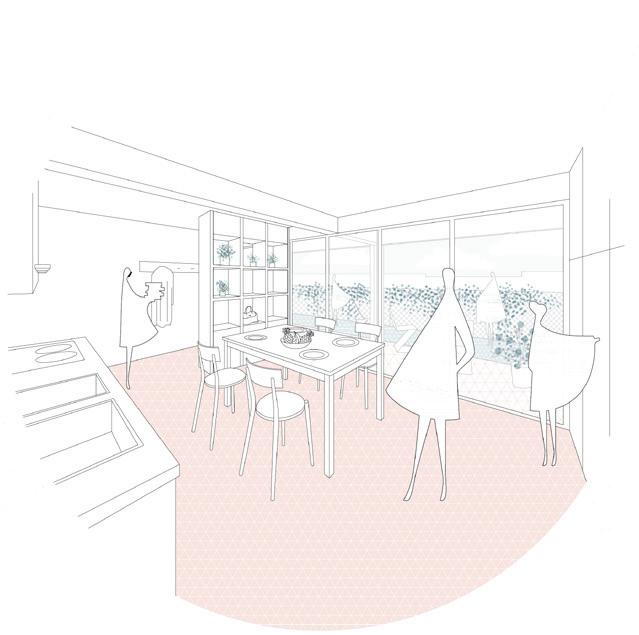
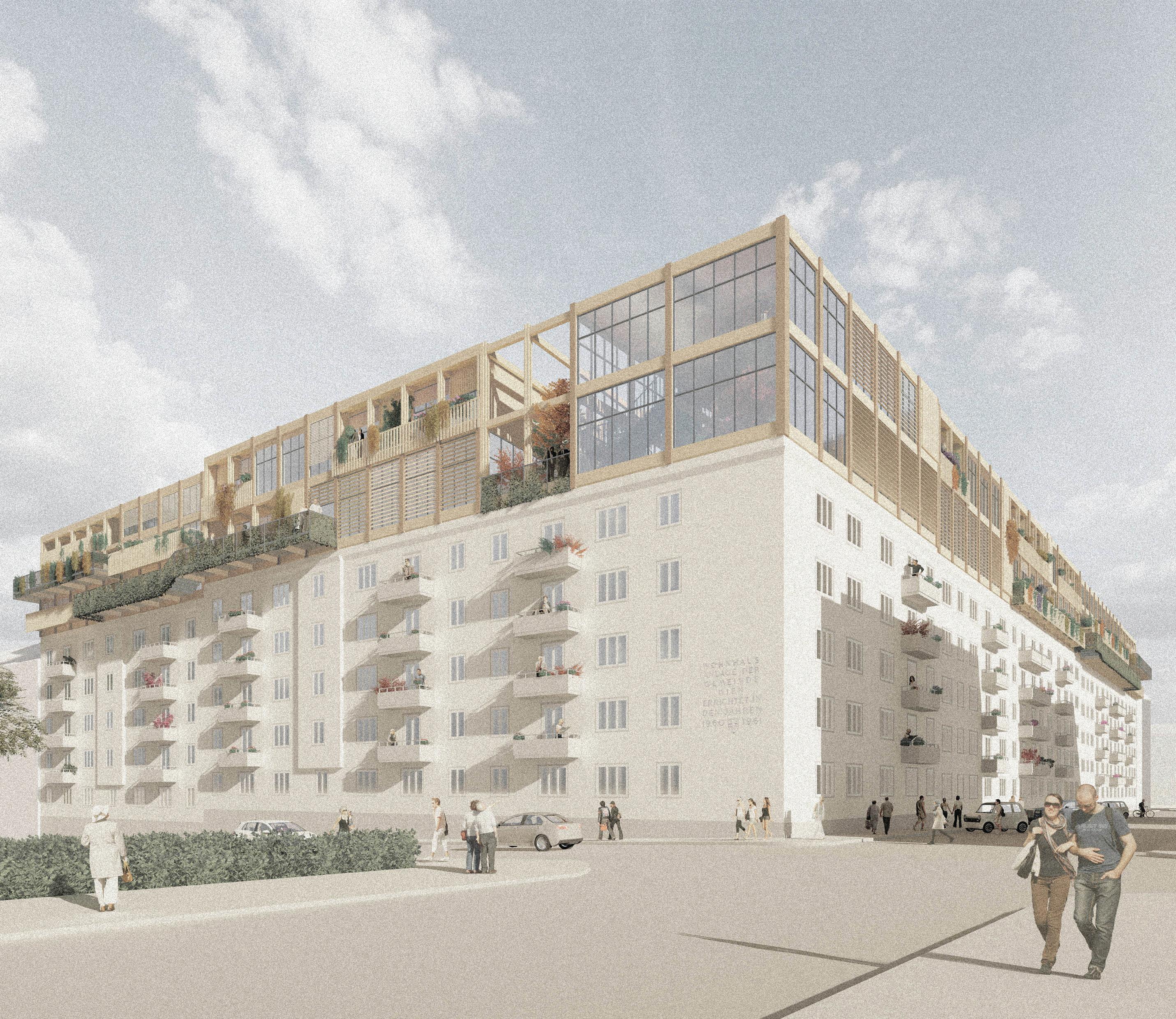
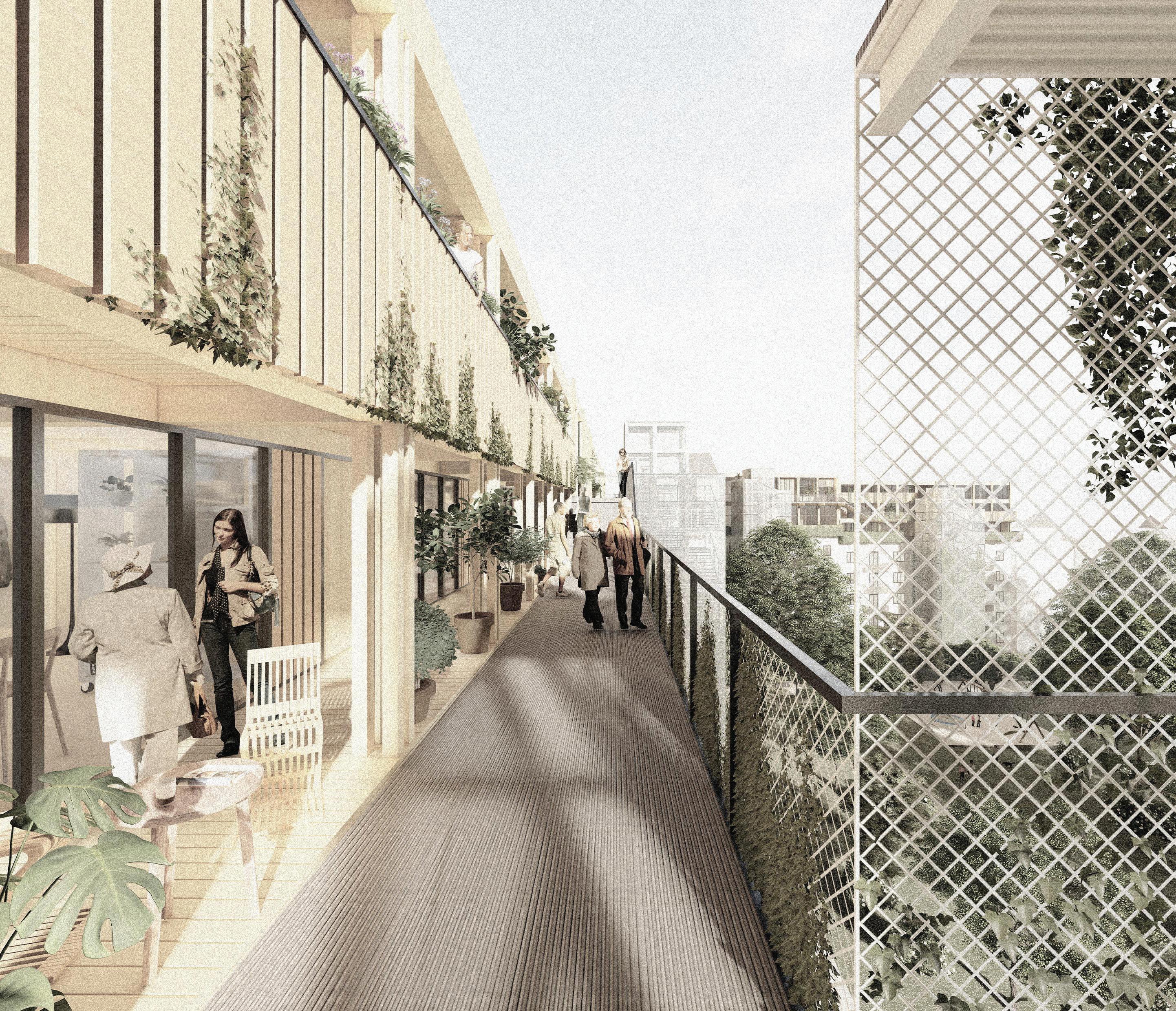
EXTRO - INTROVERT master thesis
mentor: assoc. prof. Mitja Zorc, comentor: asist. Tadej Urh _ year: 2022-2023 thesis link: https://repozitorij.uni-lj.si/Dokument.php?id=178899&lang=slv
ABSTRACT
Full name of the project is Extro-introvert; Conceptual design of refurbishment of the Czechoslovakian warehouse in Novi Sad into a social and educational center.
The Czechoslovak warehouse is an industrial building protected as a cultural monument that was built in 1921 in the past industrial zone Veliki Liman in Novi Sad. Today, the building is surrounded by three student dormitories, which separate it from the original industrial environment.
“Extro-introvert” is an abbreviation of the term extroverted introvert (ambivert), which is used in psychology for a personality type that does not belong to either extreme of the spectrum. The order of the words in the word structure indicates the process by which the project aims to extrovert, i.e. reintegrate the seemingly introverted and alienated Czech warehouse, by implementing new programs and articulating the space, into the surroundings.
Project is devellopped on both architectural and urban scale. It’s vision aims to create a space intended mainly for students, through which the movement and retention of the public is desirable. The planned programs of the project are a canteen (restaurant, bar), classrooms, a reading room, an exhibition space and a set of multifunctional outdoor public spaces.
PROJECT AIMS
In approximately a hundred years of the Czech Warehouse’s existence, the building got desintegrated from it’s surrounding and stands in space as a “lost” fragment of the past. It is not connected to the new environment, and its significance is completely degraded. When considering how to reintegrate the warehouse into its surroundings, the emphasis is on a personal perspective, where the warehouse is not perceived merely as an object but as a person. From this personal perspective, the main concept of renovation emerges.
In defining the project’s goal, three fundamental questions must be answered.
WHAT? The goal of the intervention is to revive the warehouse, emphasize its significance and quality, reintroduce it to the surroundings, incorporate it into the vision of this part of the city, and open it to the public. In short, the goal is to EXTRAVERT the INTROVERTED space.
WHERE? The main point of intervention in space is located at the intersection of the main communication axes, the student axis (x) and the public axis (y), defining the coordinate (0,0,0).
HOW? Besides symbolically representing the opening and repositioning of the warehouse in space, the goal of the new axes is to create movement and interactions, inviting passersby into that “unknown” space.
macro scale
URBANISTIC IMPORTANCE
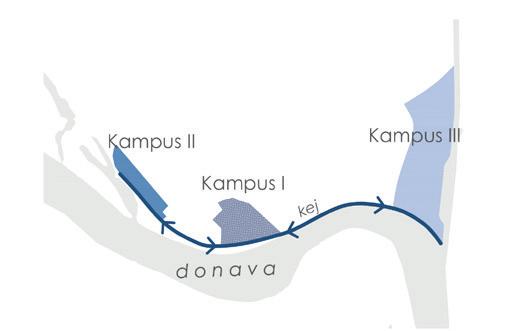
vision of university expansion
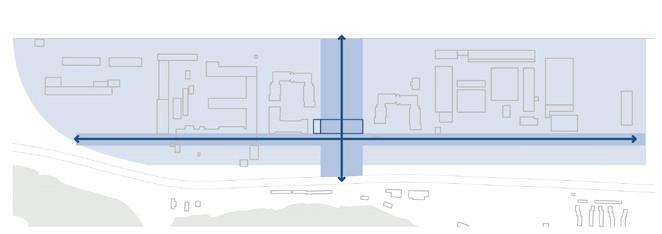
warehouse as a crossing/exchanger
INFLUENCE OF EXTERNAL PROGRAMS
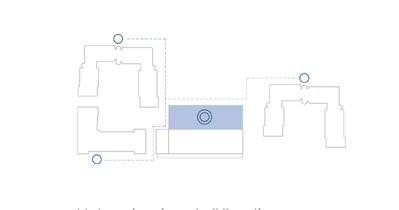
new student square

INFLUENCE OF INTERNAL/HISTORICAL USE

SYMBOLISM / PERSONIFICATION

exchanger passage intersector
introvert extrovert extro-introvert
DIRECTION OF THE INTERVENTION
y - public direction
RULES OF INTERVENING

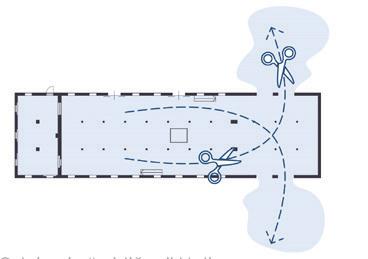
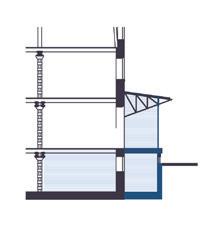
micro scale
setting the aims and the rules of the project
CONCEPT
The x-axis is the direction of intervention that runs parallel to the longer side of the Czech warehouse or parallel to the Despota Stefana Road and the quay.
In urbanistic terms, it symbolizes the main student path or connection within the area.
On the building scale, the x-axis also symbolizes the direction of the existing building and elements that are primarily preserved in the renovation project.
The y-axis is the direction of intervention that runs perpendicular to the x-axis or the quay.
In urbanistic terms, it expresses the importance of a public path or promenade that connects the city to the waterfront, Liman to the quay, or sleeping to recreation through the cultural-student (former industrial) area.
On the building scale, the y-axis, as opposed to the x-axis, represents the new part of the Czech warehouse. As a spatial intervention, it symbolizes the addition to the preserved space.
The z-axis is located at the intersection of the x and y axes and is applied perpendicular to the ground plane.
In urbanistic terms, it represents the intersection of student and public flows and is also intended for everyone. It establishes a new internal flow that connects the inner world of the project.
On the building scale, the space generated by the z-axis establishes a private relationship with the existing, with more flexible preservation rules. It is a cavity used in an entirely new way within the building’s interior space.
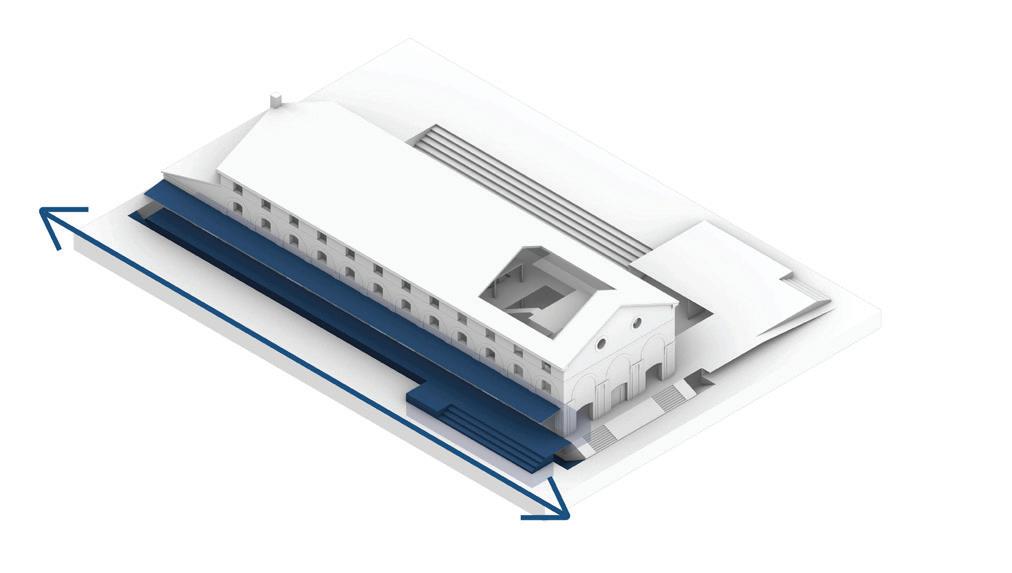
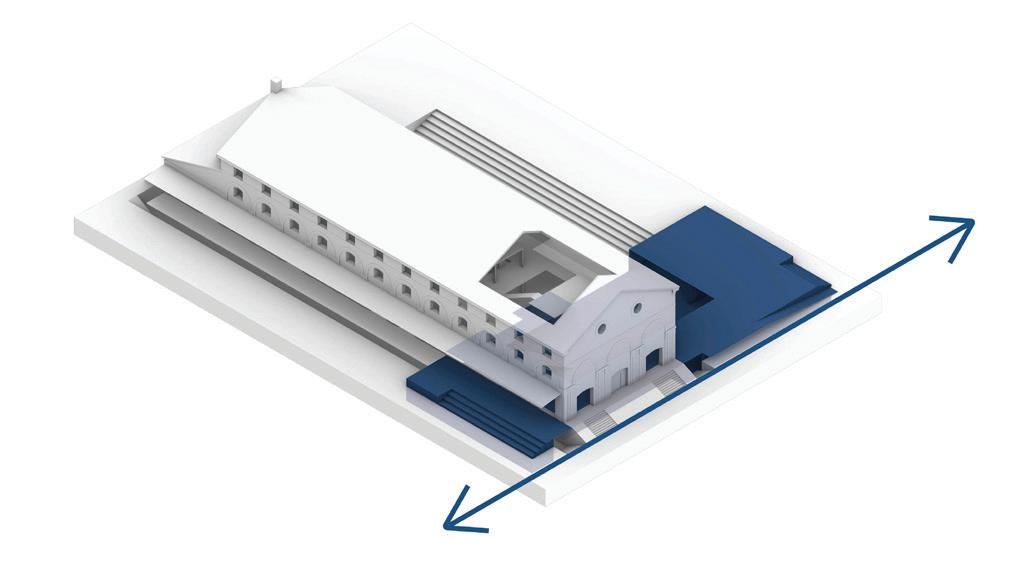
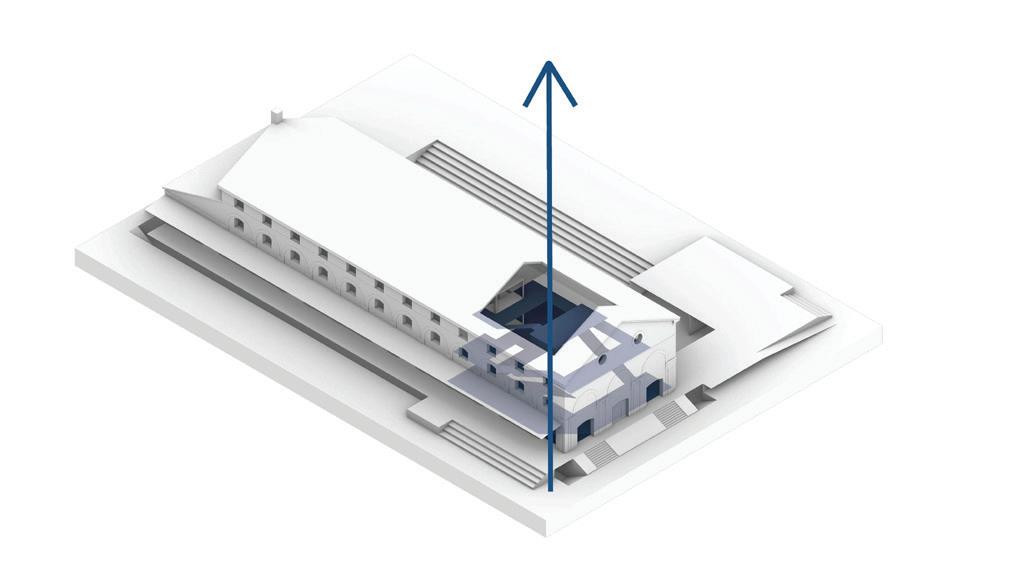
PROJECT SCALE
Outer place part of the project explains the way the surroundings could be adjusted to complement the forgotten building of the Czech warehouse. It expresses the idea of the integration of the building into the existing surroundings. Also, since the ex-industrial area of Veliki Liman is divided in terms of use and level of building devastation, this segment also tends to explore the connection of the whole area into one unit.
Place in-between explains the concept of the “acces zones”. In the initial use of the warehouse those were the areas of the exchange between the warehouse and the transport (train, road).
The project interprets the original use and envisiones these renovated places as ones which can be adapted either to inner or outer use. They become “mediator” spaces.
On the other hand, the Vertical hall represents the main connection (formaly and conceptualy) between the outer and the inner world of the project.
Inner place of the project defines it’s main use and side programs. Here, the name educational and social center becomes evident. Every floor has it’s own use that could be somehow related to the use of the next floor. In that sense, going from lower to upper floors the use gradually changes from social to educational. In the form giving process, the main idea was to contain the existing ambience of the warehouse and the transparancy that the open floorplan gives.
fruška gora
danube
danube backwater
project area
chinatown / DISTRICT
public beach štrand
liman neighbourhood
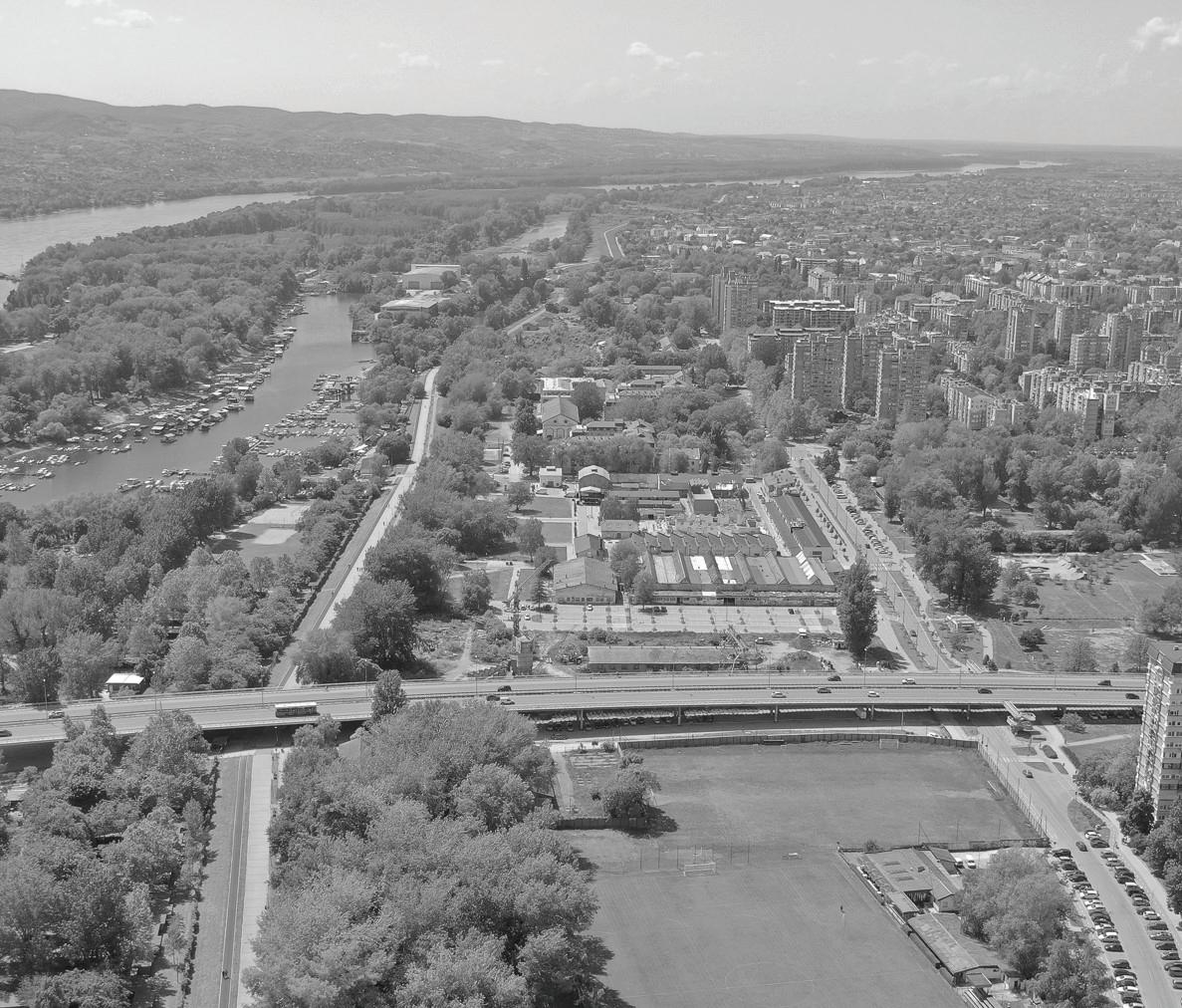
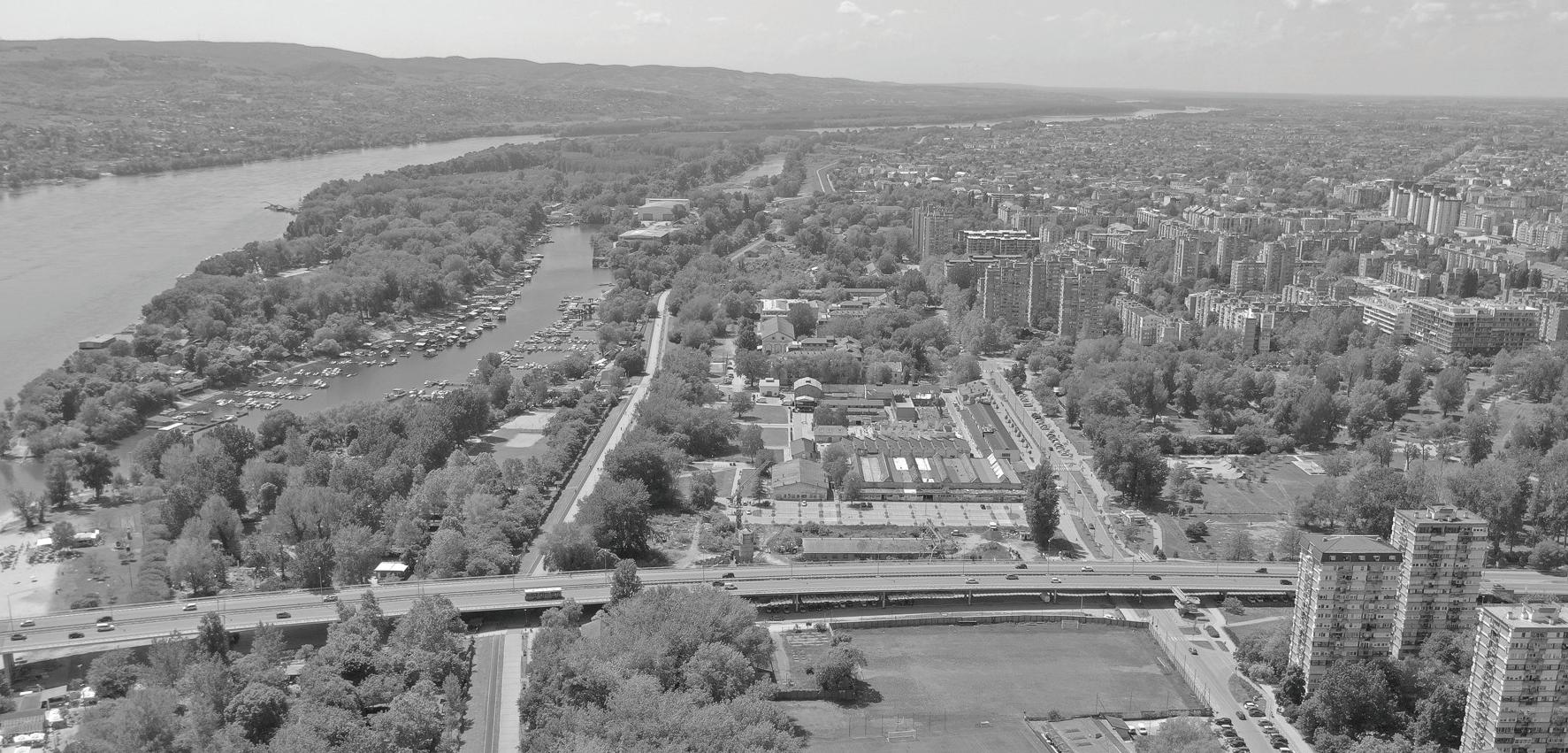























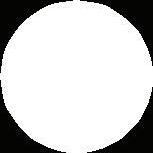
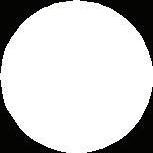

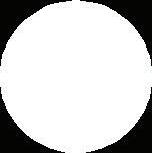



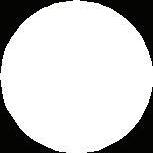

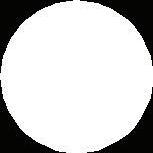

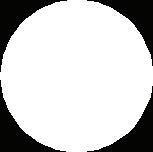
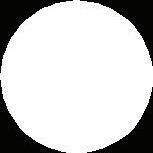
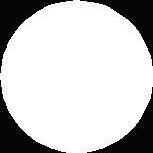



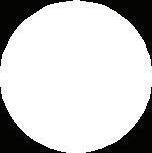
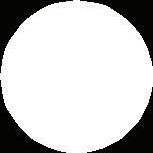

























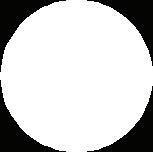

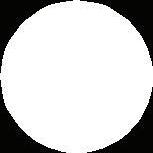


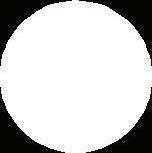

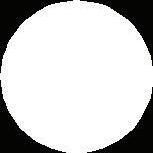
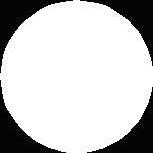

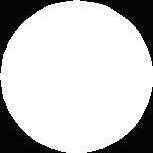
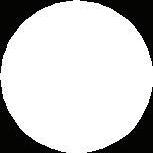











































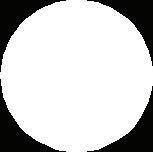







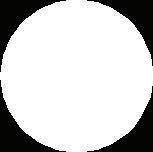





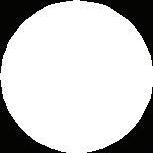
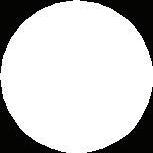












































































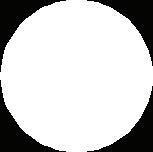


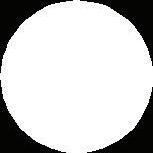
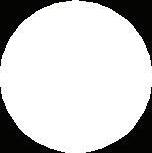
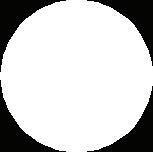

















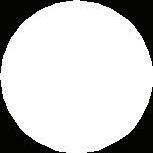













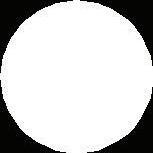















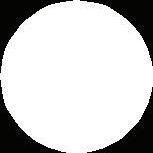















p u b l i c a l l e y

































Despot Stefan street quay quay
dorm a














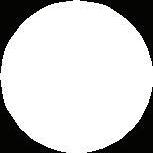


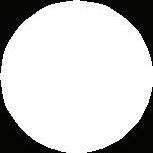



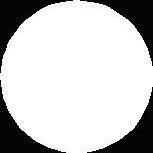

























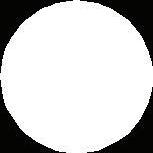
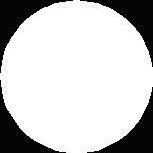
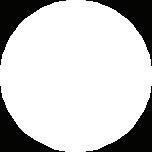



























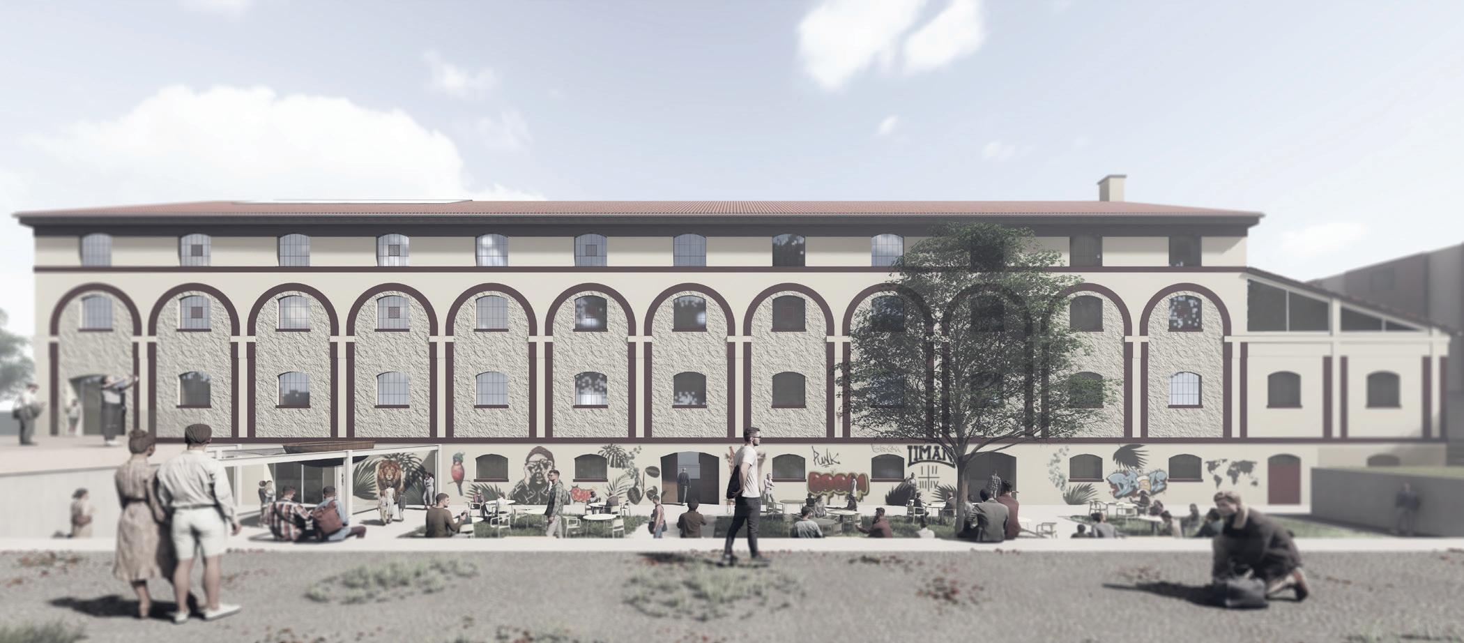
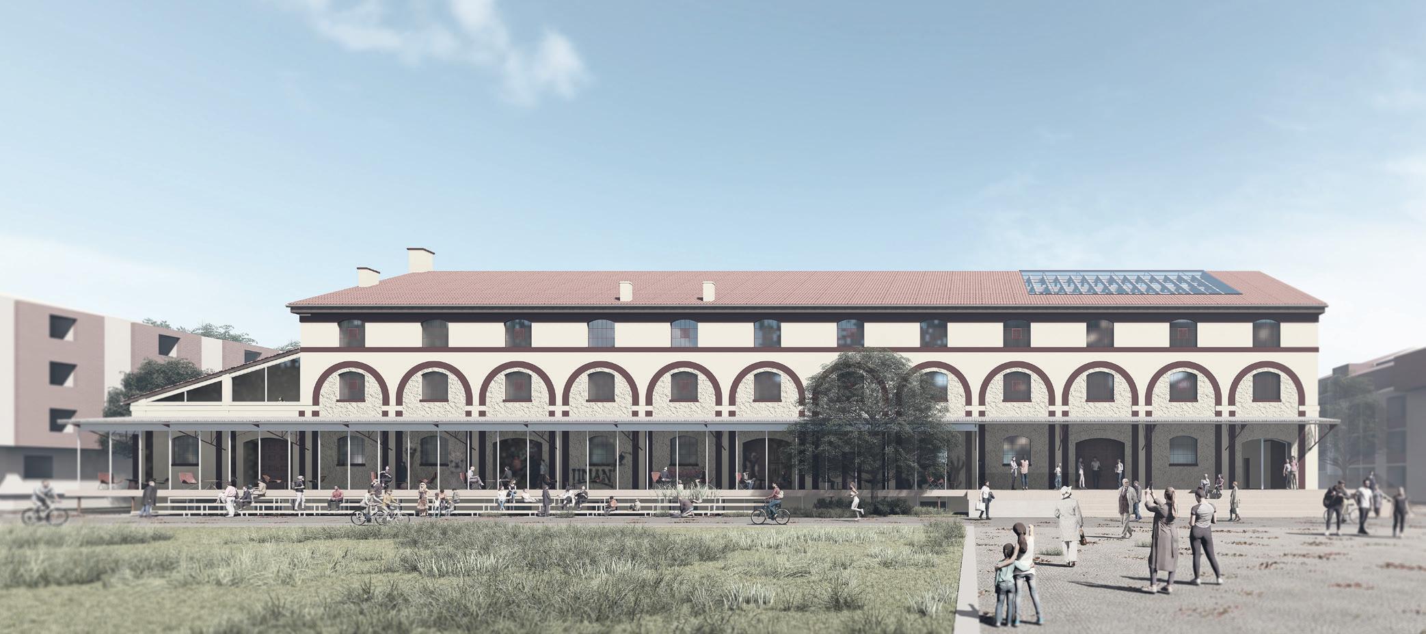
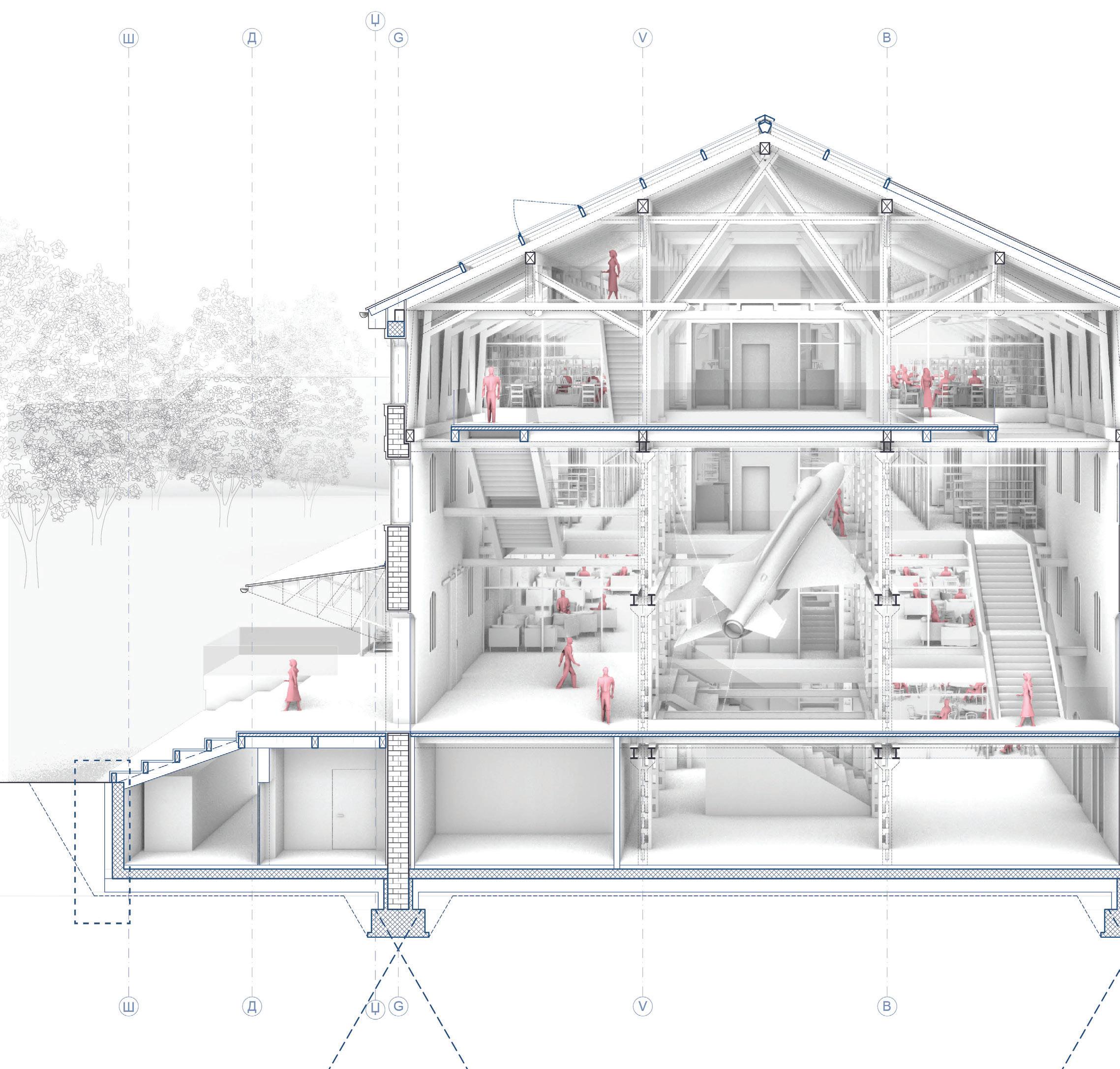
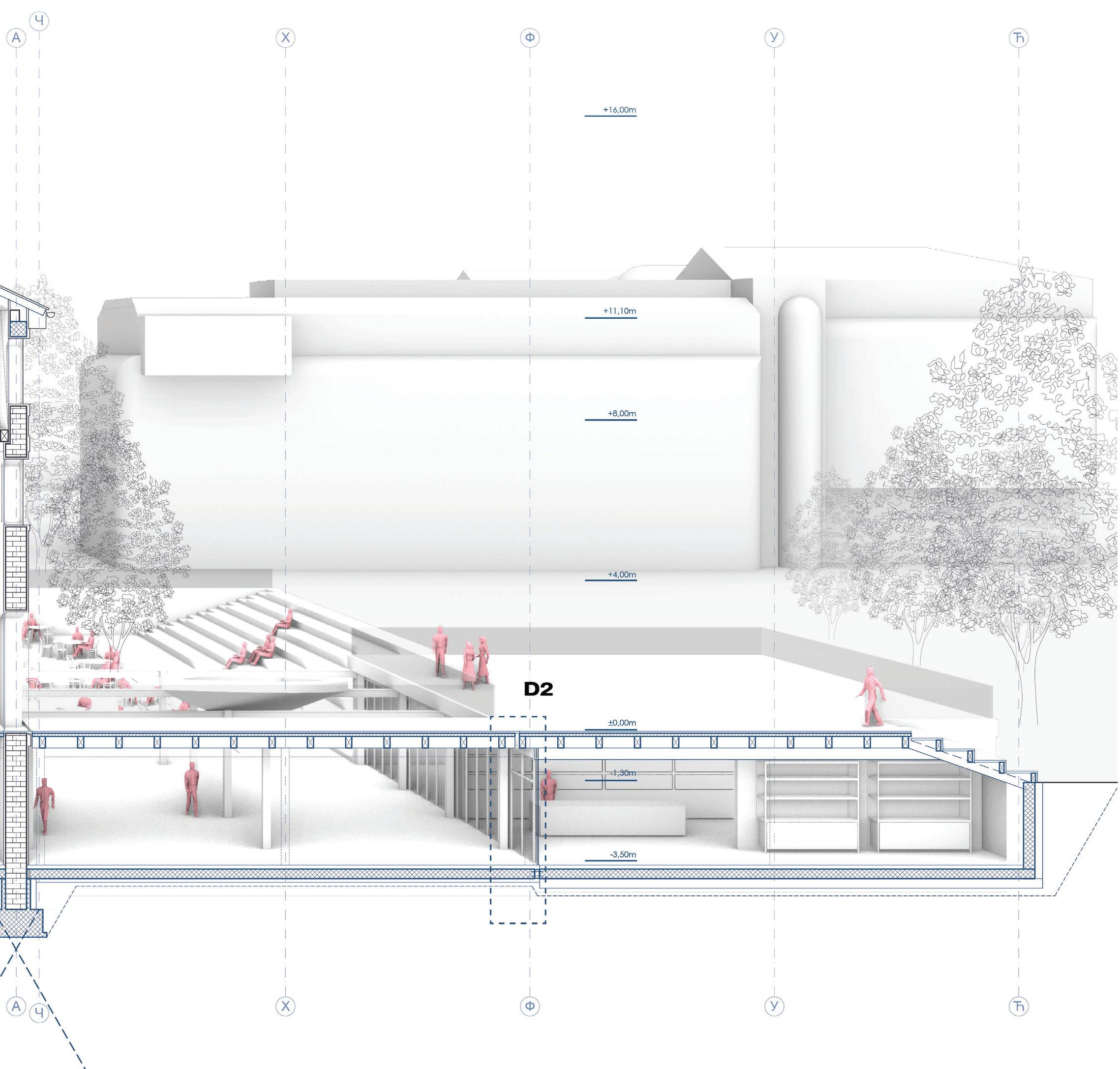
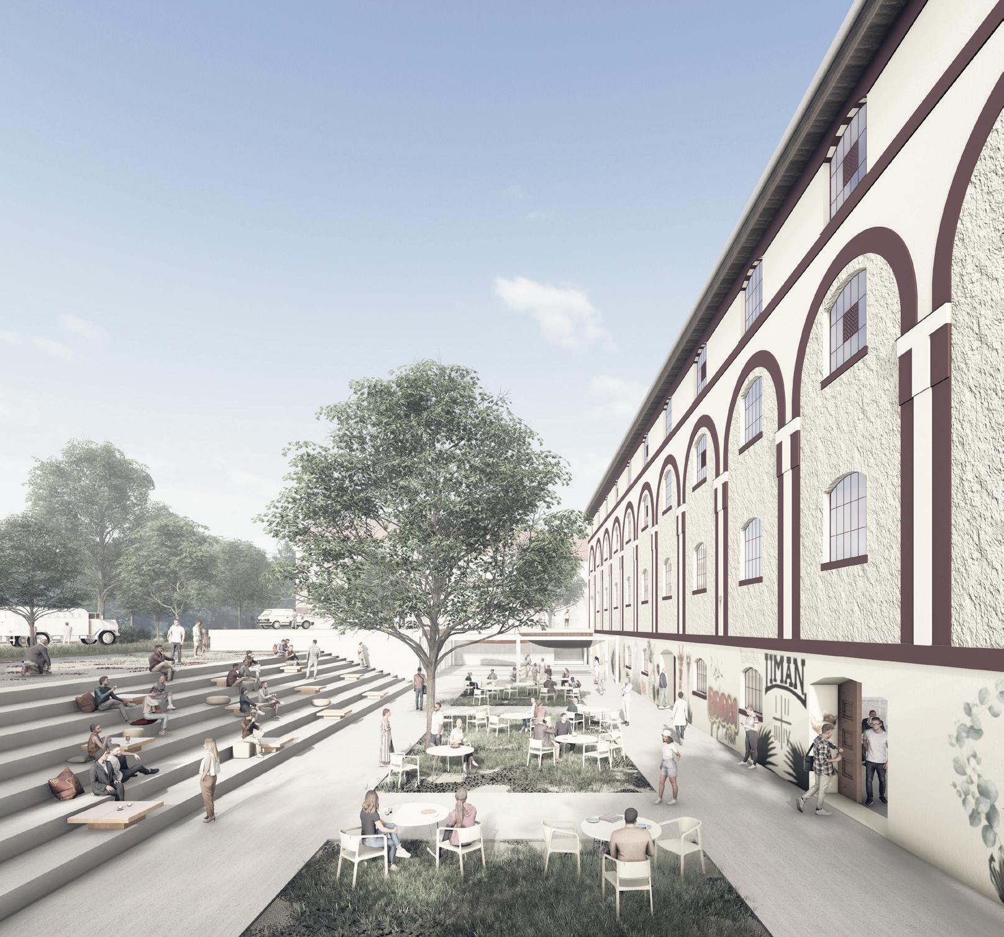
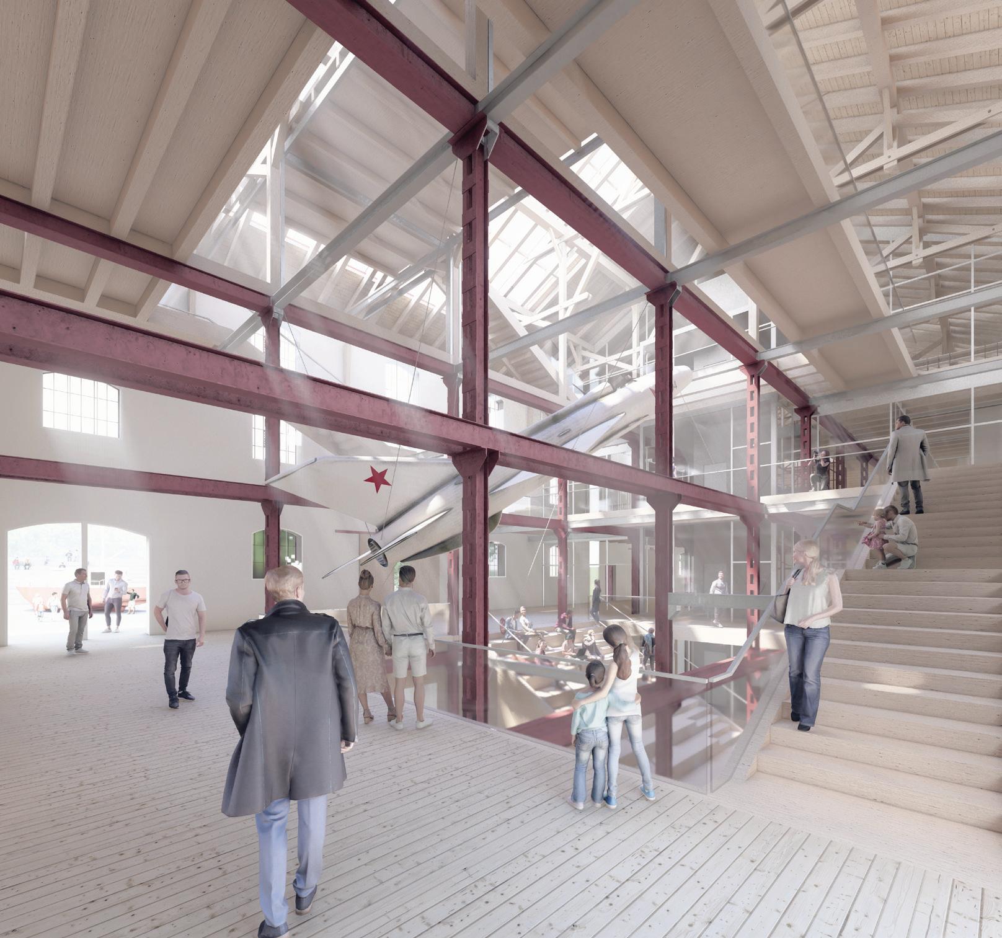
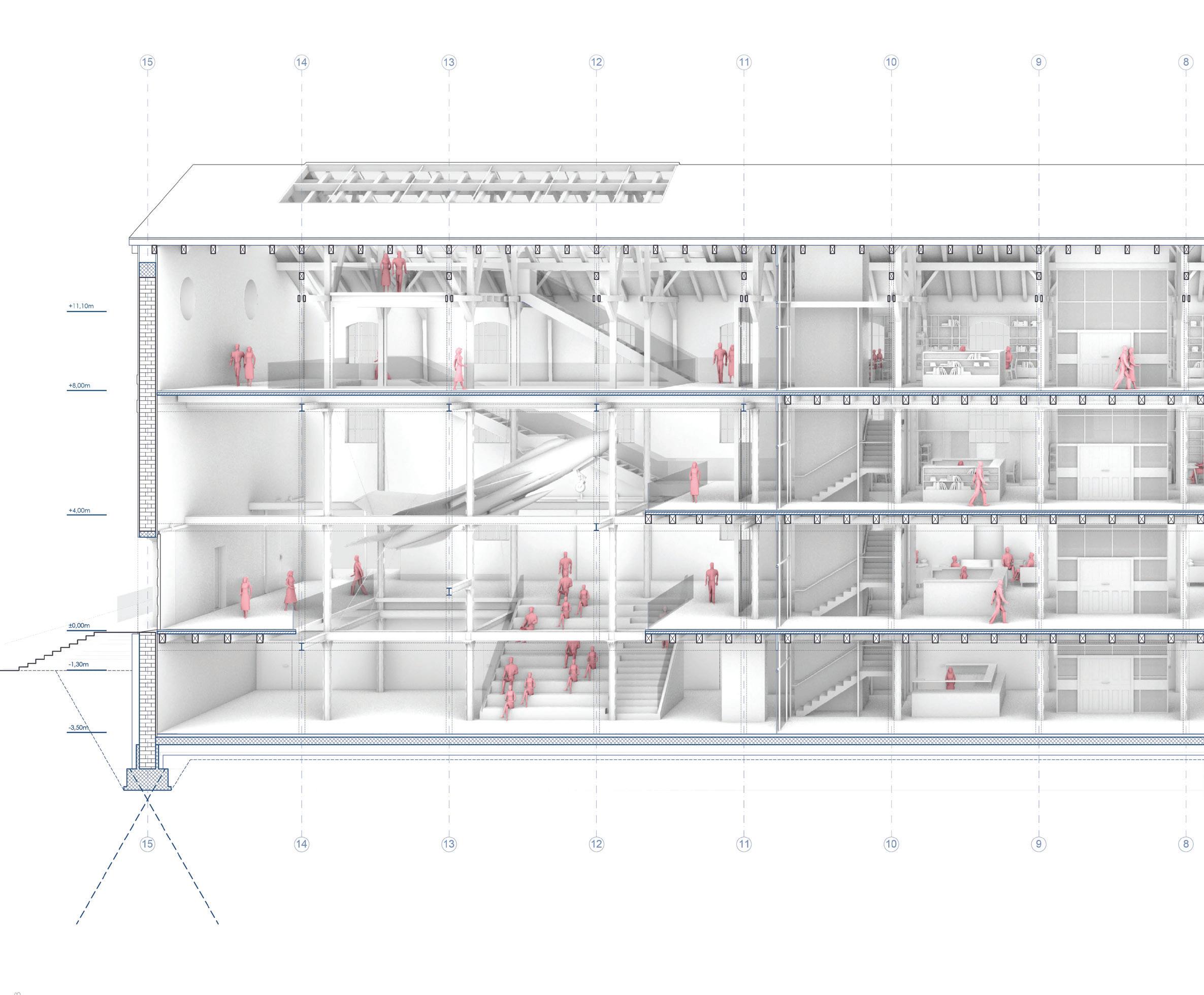
INNER PLACE
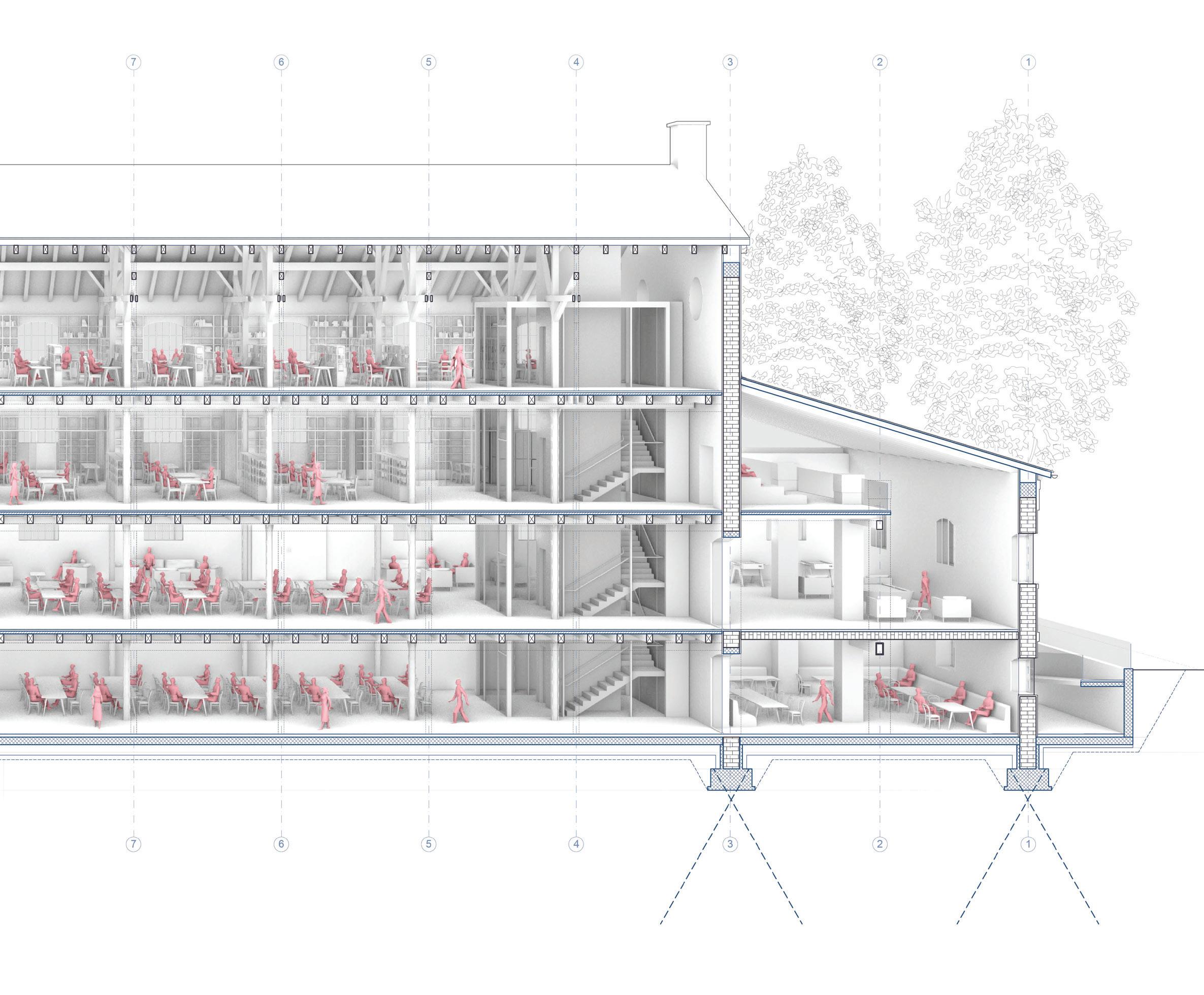
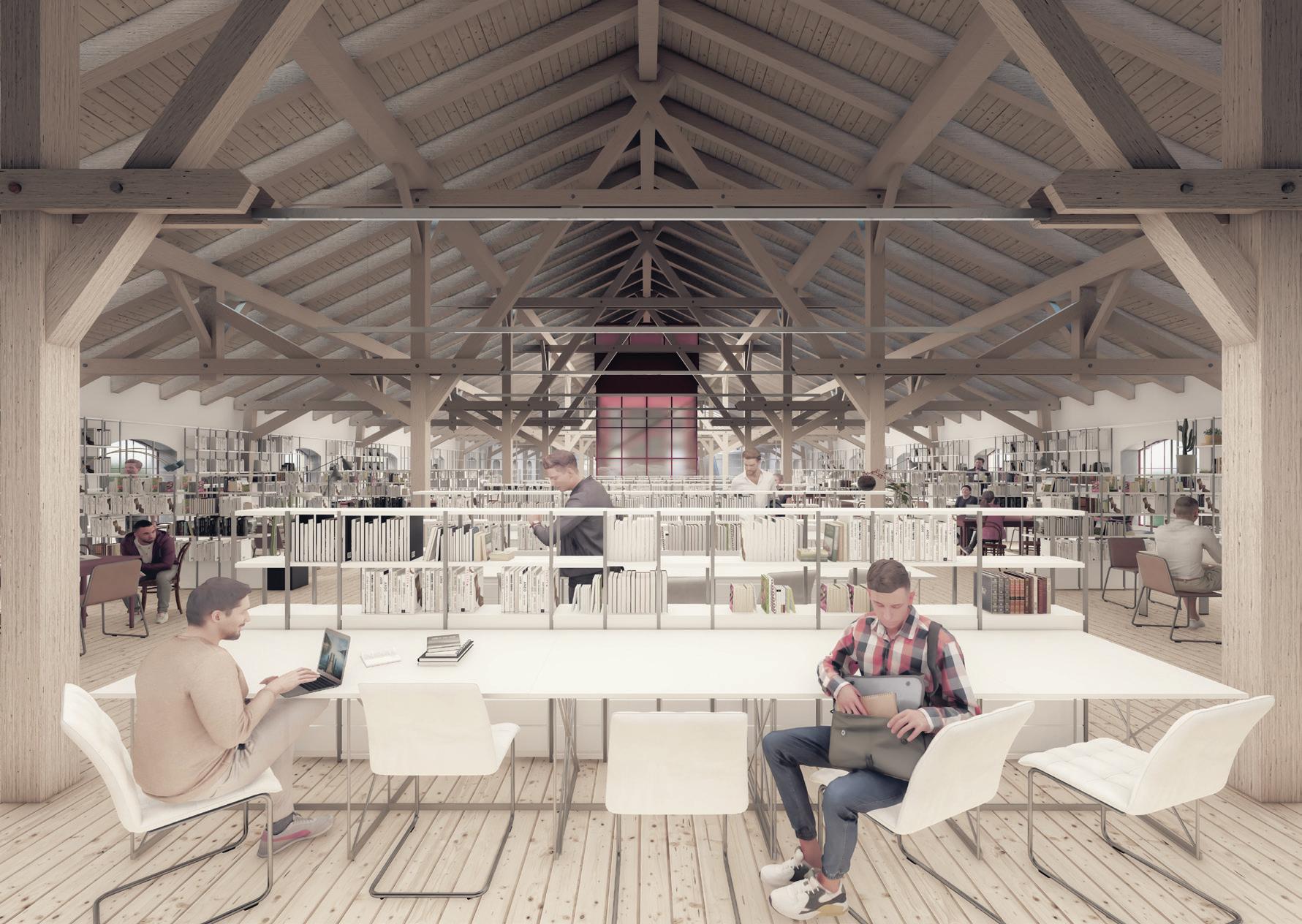
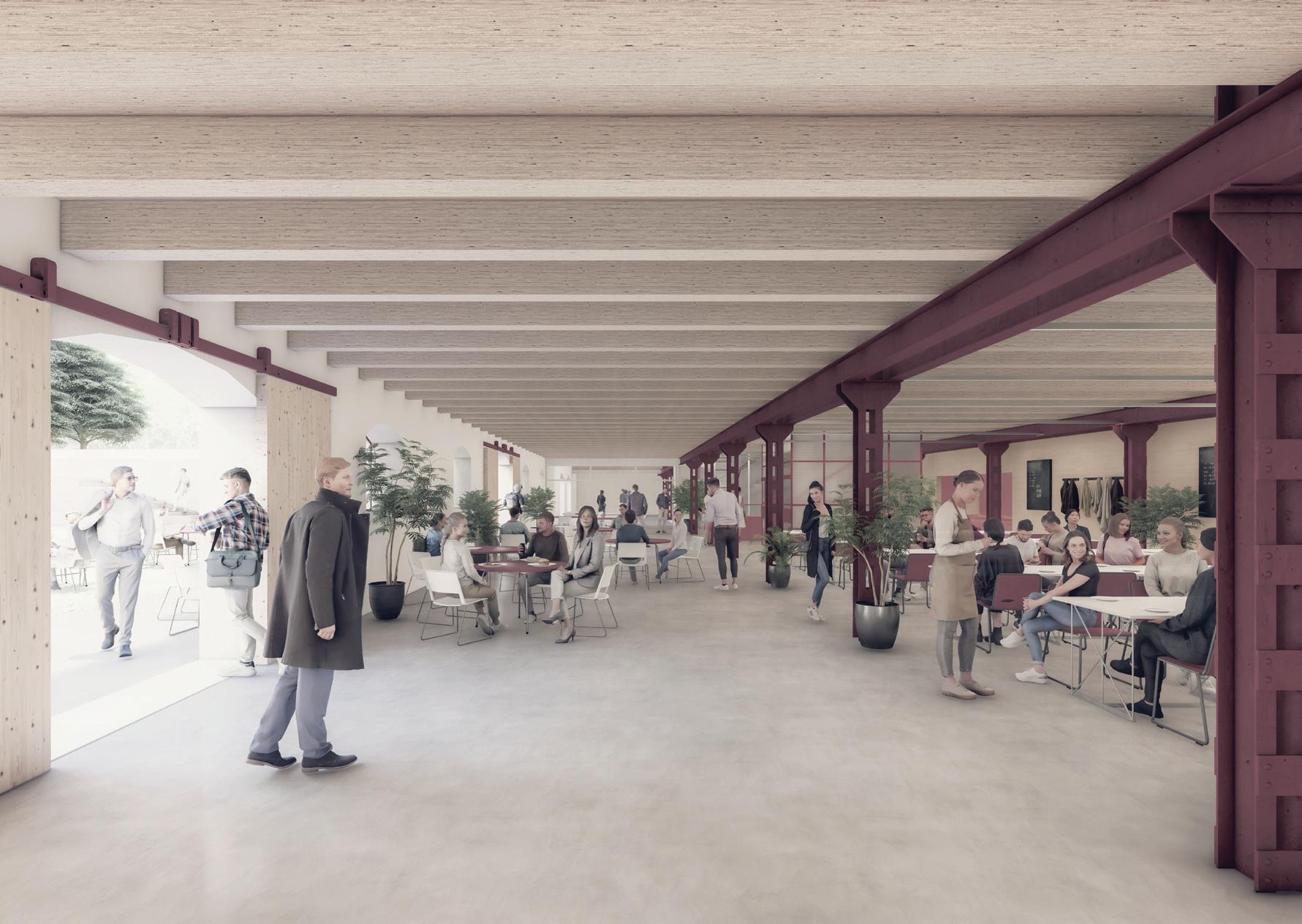

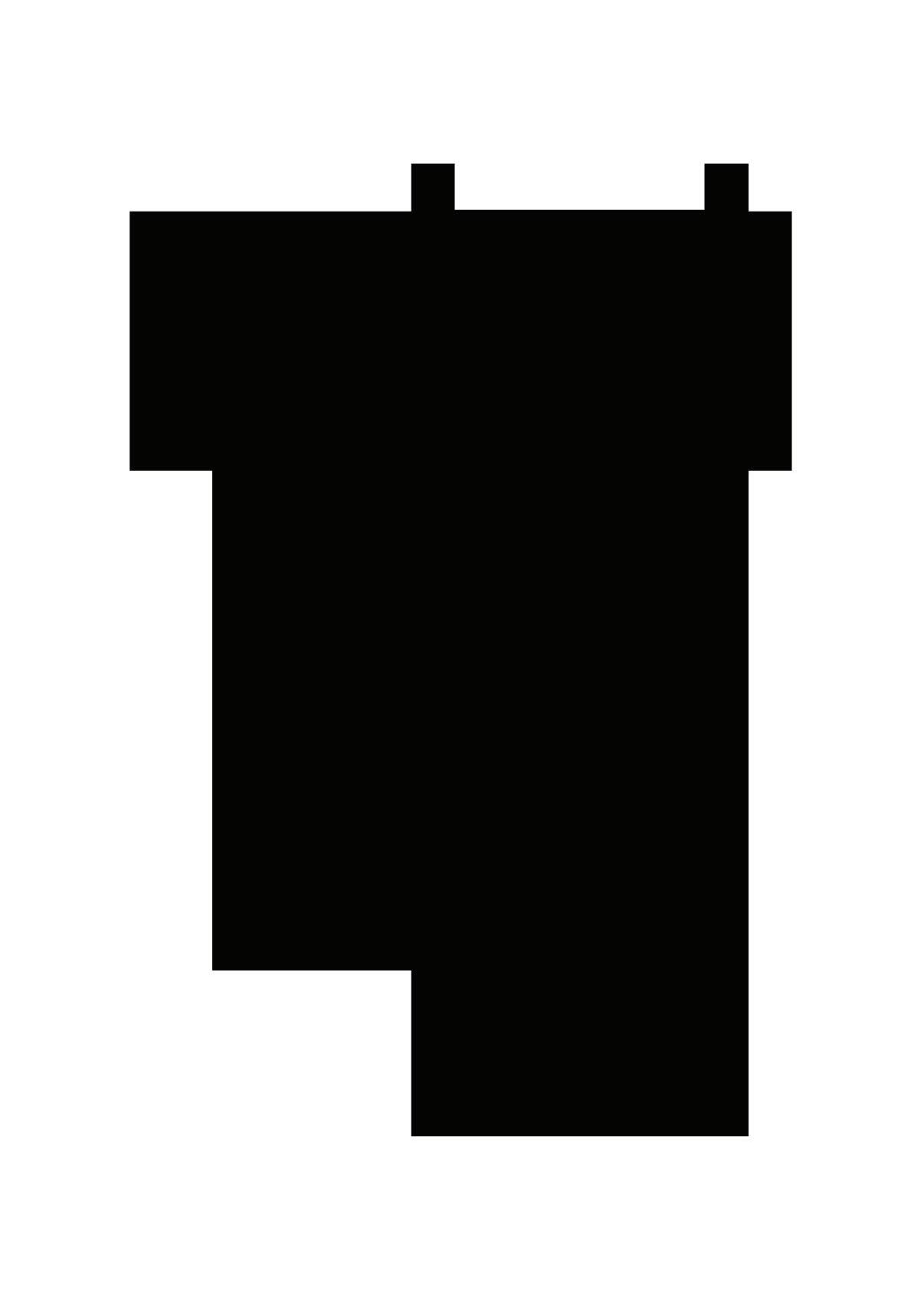

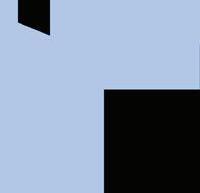
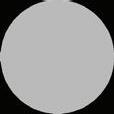
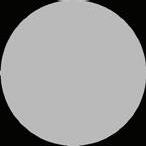

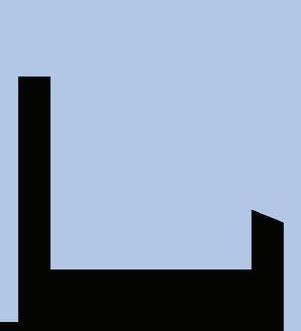





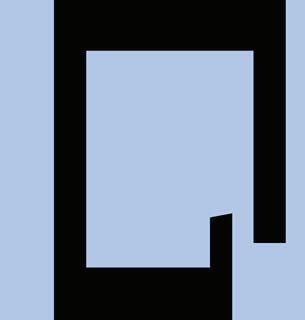




mentor: assoc. prof. Mitja Zorc _ year: 2020-2021 project link: http://razstava2021.fa.uni-lj.si/seminarji/zorc/id-generator/
BACKGROUND
In creating a spatial identity and a sense of belonging to a place, in addition to the specifics of the space, maybe even more important factors are people and the way they use the space.
Due to the current lack of diversity in programs and public areas, the ID Generator project wants to establish a plan of strategically set points of the public program based on human interaction at the macro level. Thus, the project adds a new character to this part of Bežigrad (since it is lacking a feeling of spatial identity and belonging), establishes relations between residents, strengthens their sense of belonging and consequently creates a new spatial identification whole.
The urbanistic idea of strategical points is furthermore explained and developed through two architectural projects of a smaller scale: Bež-čaršija bazaar and Triple K.S. cultural centre.
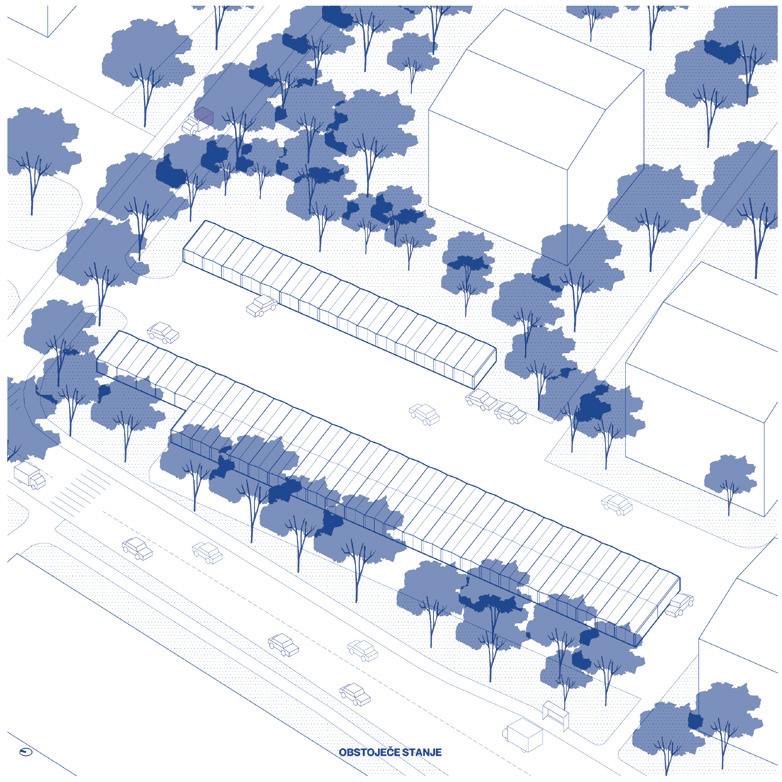
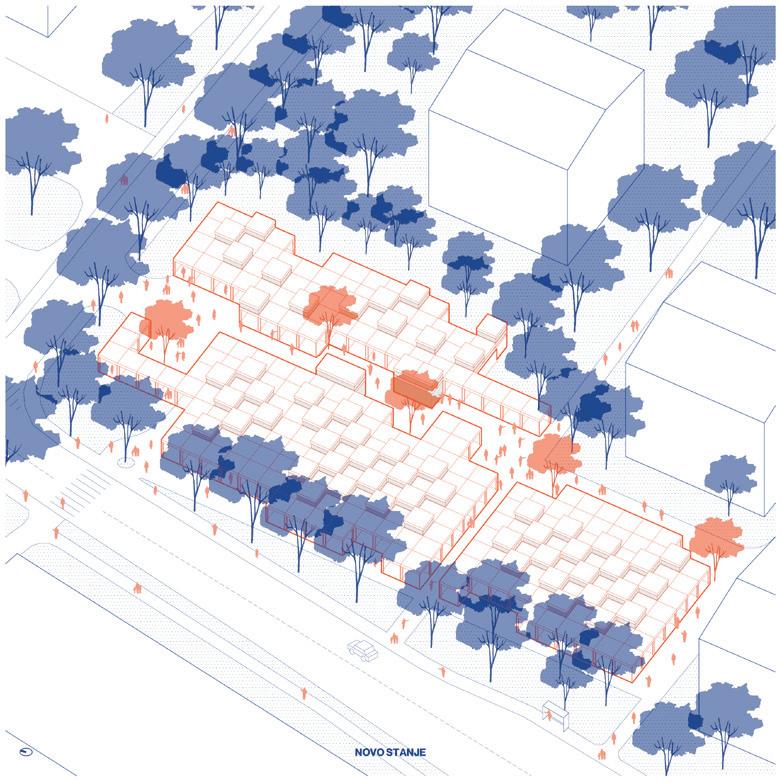
after intervention
before intervention
Main connections
Enhancement of the existing Vodovodna/Slovenčeva street
New Inner Generator path
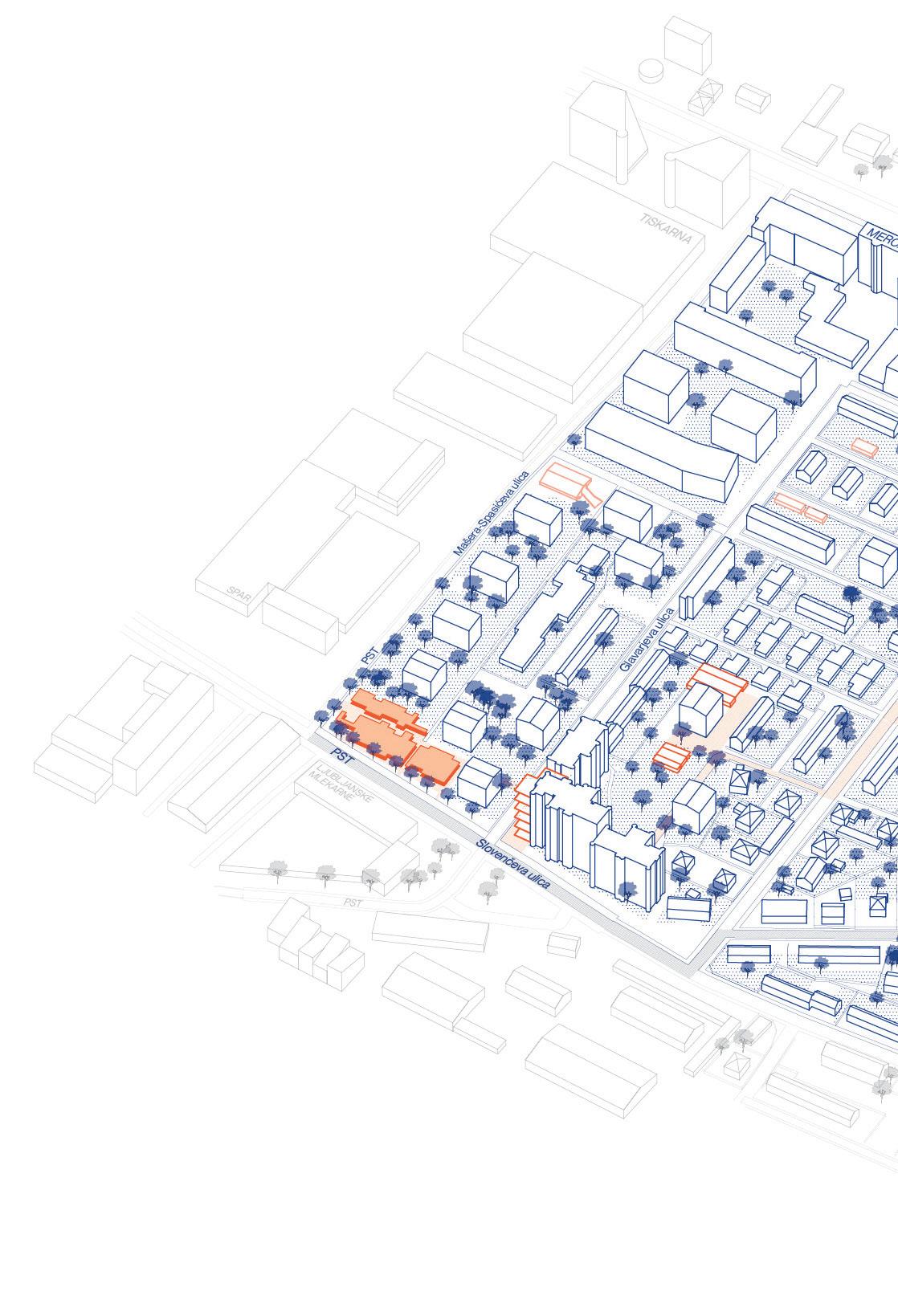
urbanistic approach
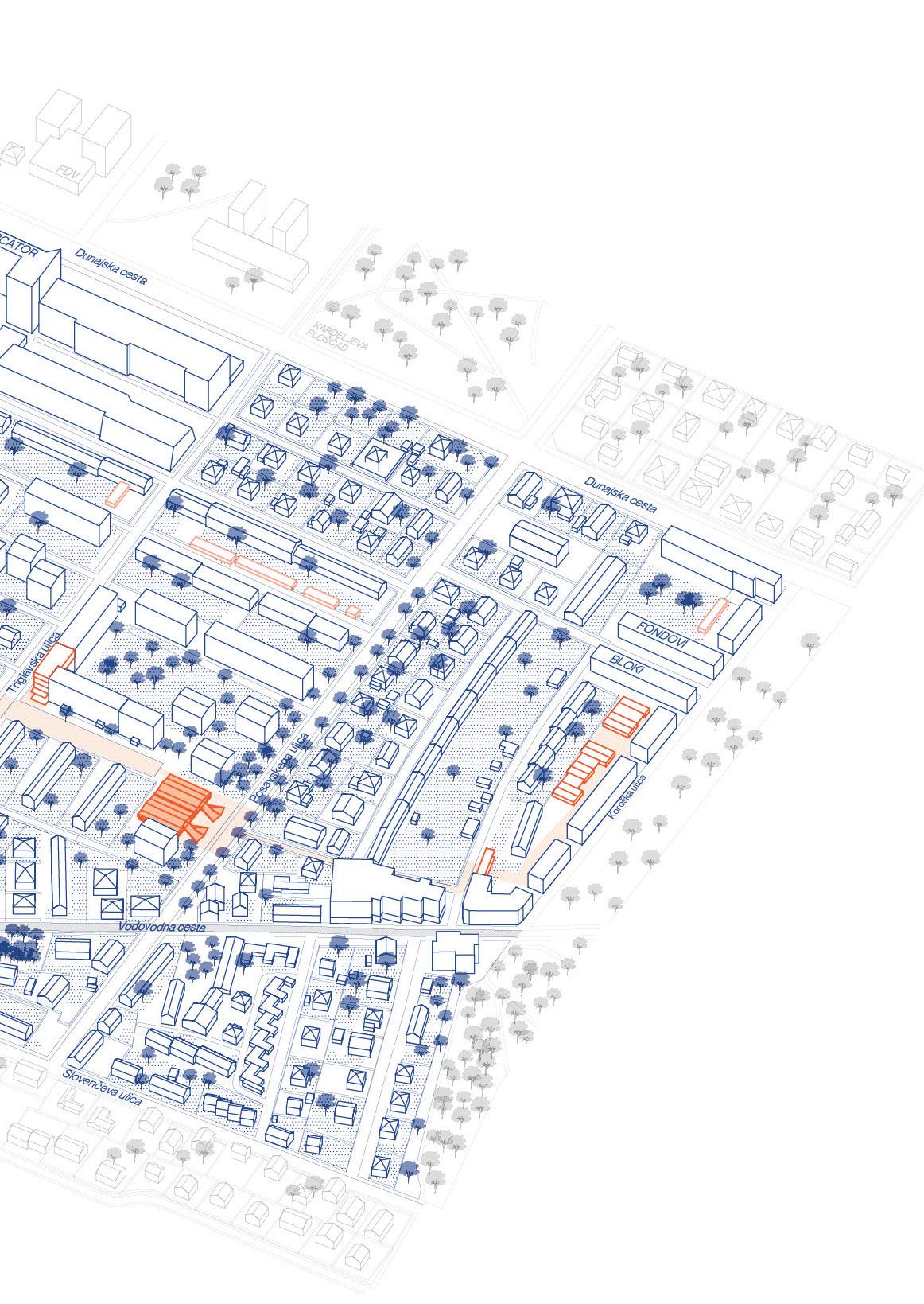
2) Bež-čaršija
3) Playground
4) Gardening center
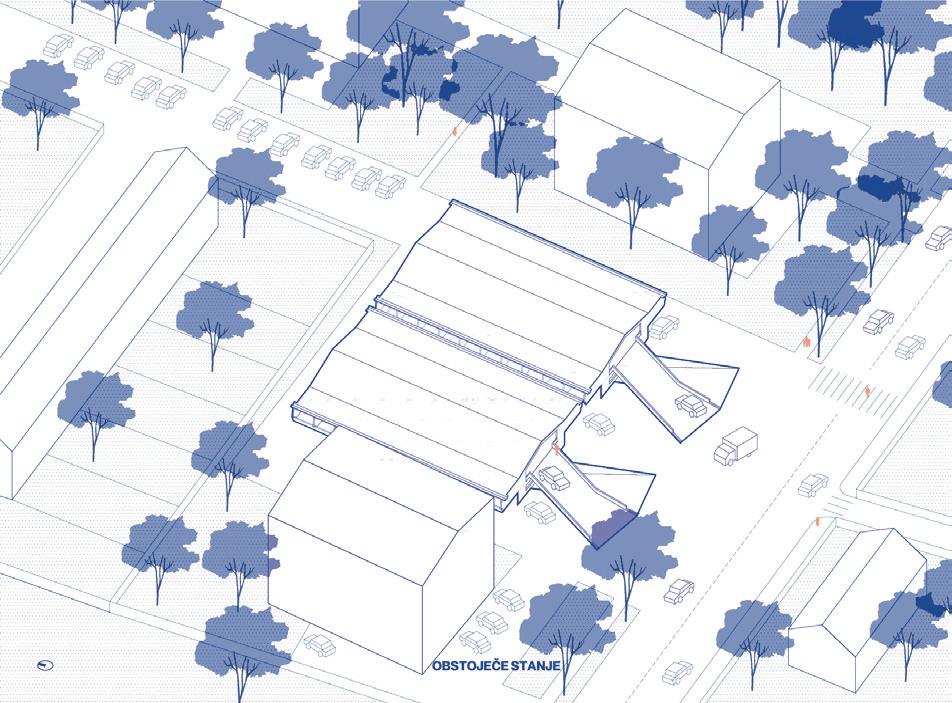
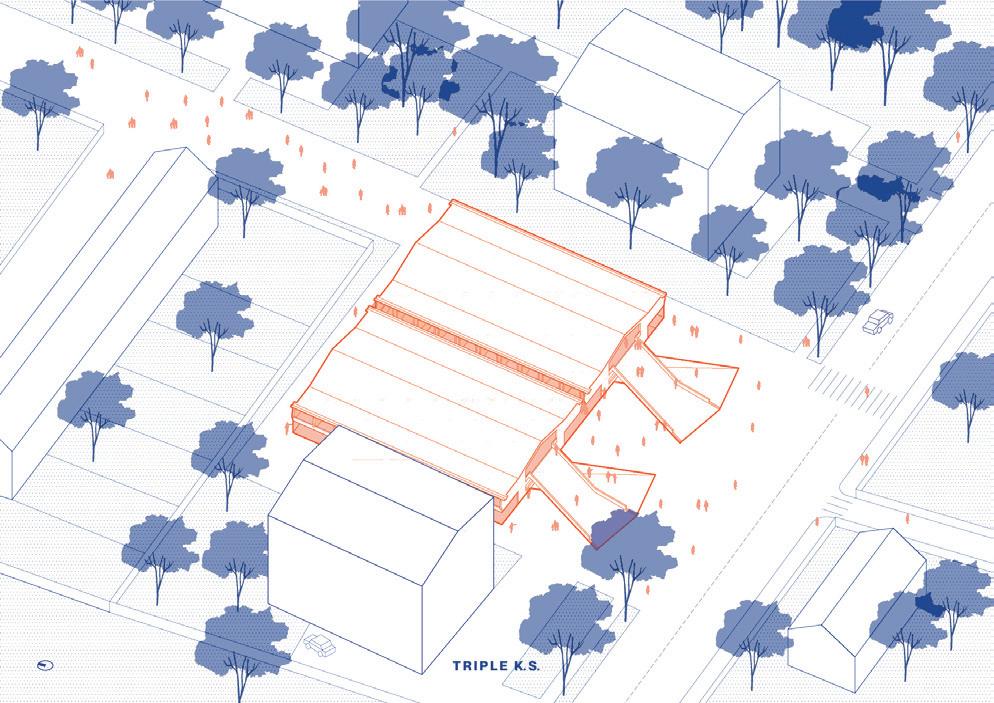
after intervention
before intervention
BEŽ-ČARŠIJA
The aim of the Bež-čaršija (Bežigrad Bazaar) project is to strengthen the local economy and responsibility for the common space - where the neighbours in the space currently intended for vehicles are creating a diverse and diverse self-growing market.
The project does not want to impose a totally new building and set the rules of use. It rather wants to set some ground rules that would allow procedural, semi-planned and regulated growth which would be in the hands of inhabitants to make them feel more welcomed and at home there. Because people start to identify with the specific place once they start feeling a sense of responsibility for it.
So to accommodate the idea of regulated growth, the structural and systematic approach seemed obvious. New modules (two sizes) were designed that could fit between the existing walls of the garages and also be interconnected with other volumes. In total, four volumes are allowed per garage (in some cases five) to maintain the open public spaces with central and side passages. One of four modules is always intended for the covered boardwalk.
INDIVIDUAL GARAGE GROWTH
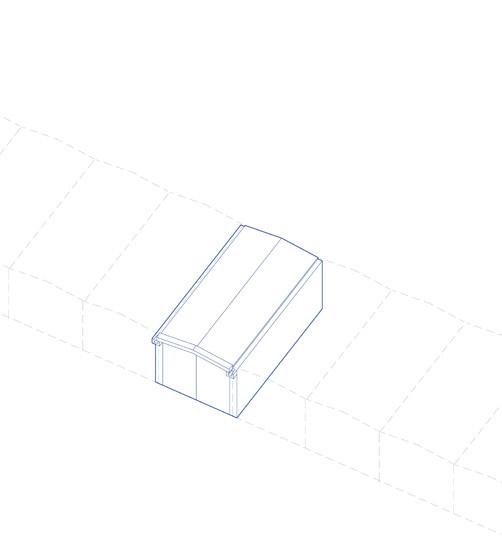
existing garage module
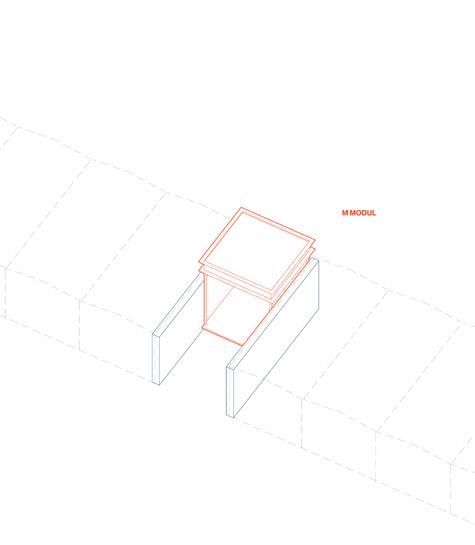
implementation of the M module
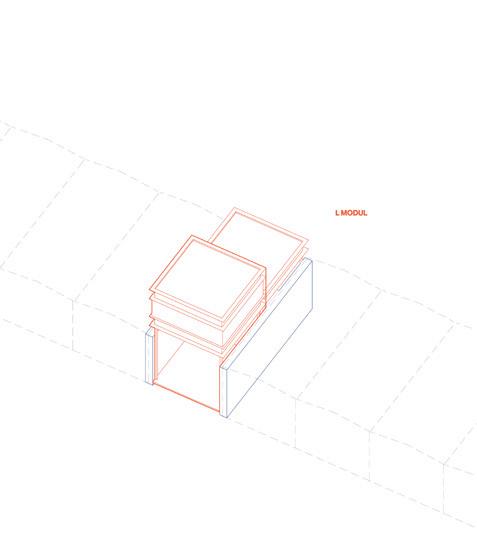
implementation of the L module
REGULATED SITE GROWTH
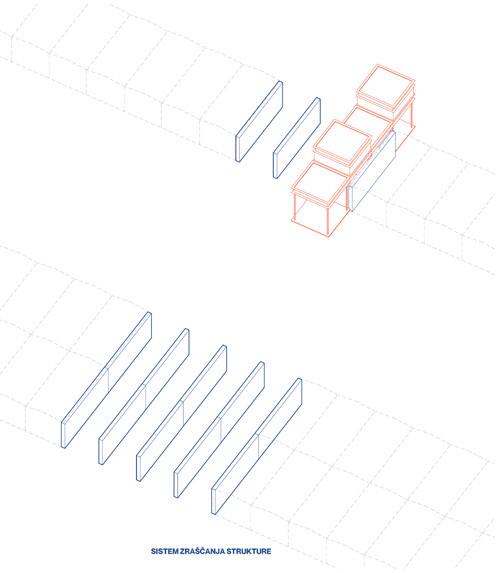
S one-sided premise
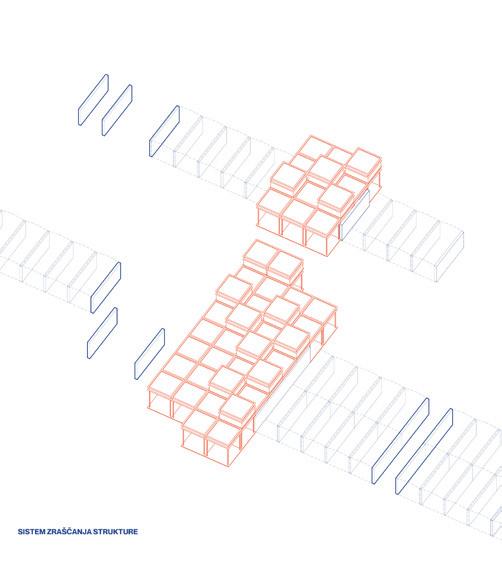
M one-sided premise and L two-sided premise
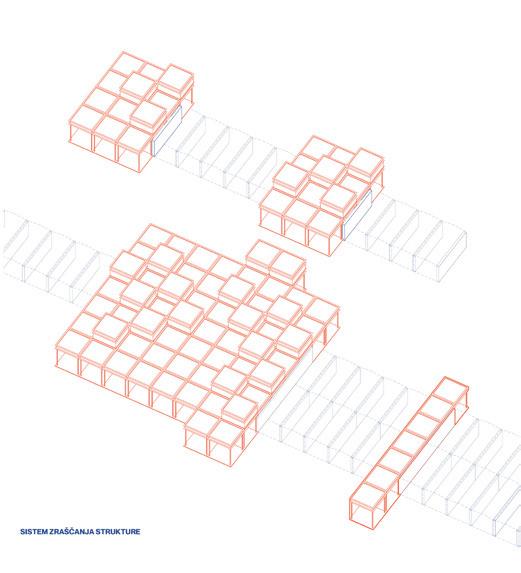
M one-sided premise and S two-sided premise
concept explanation - regulated growth
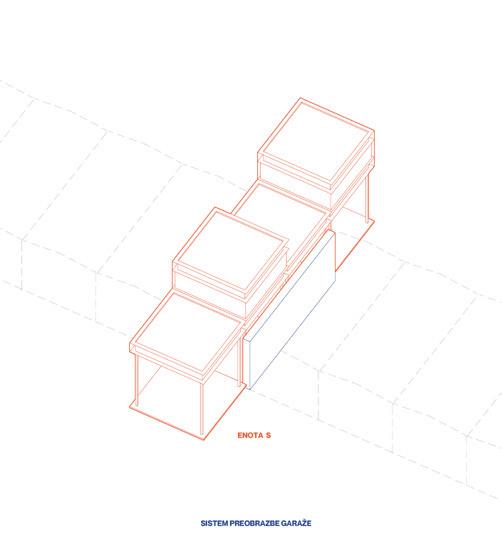
max growth of 4 modules
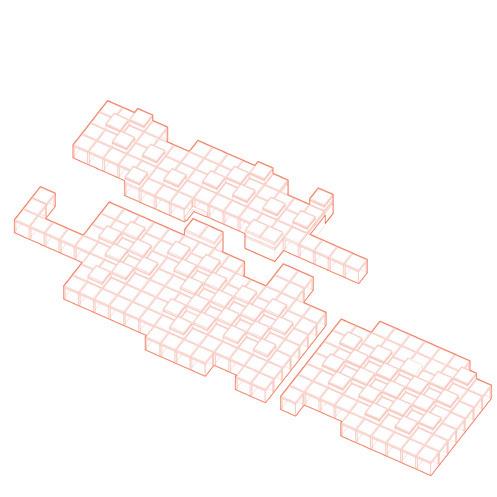
a possible version of the fully grown site
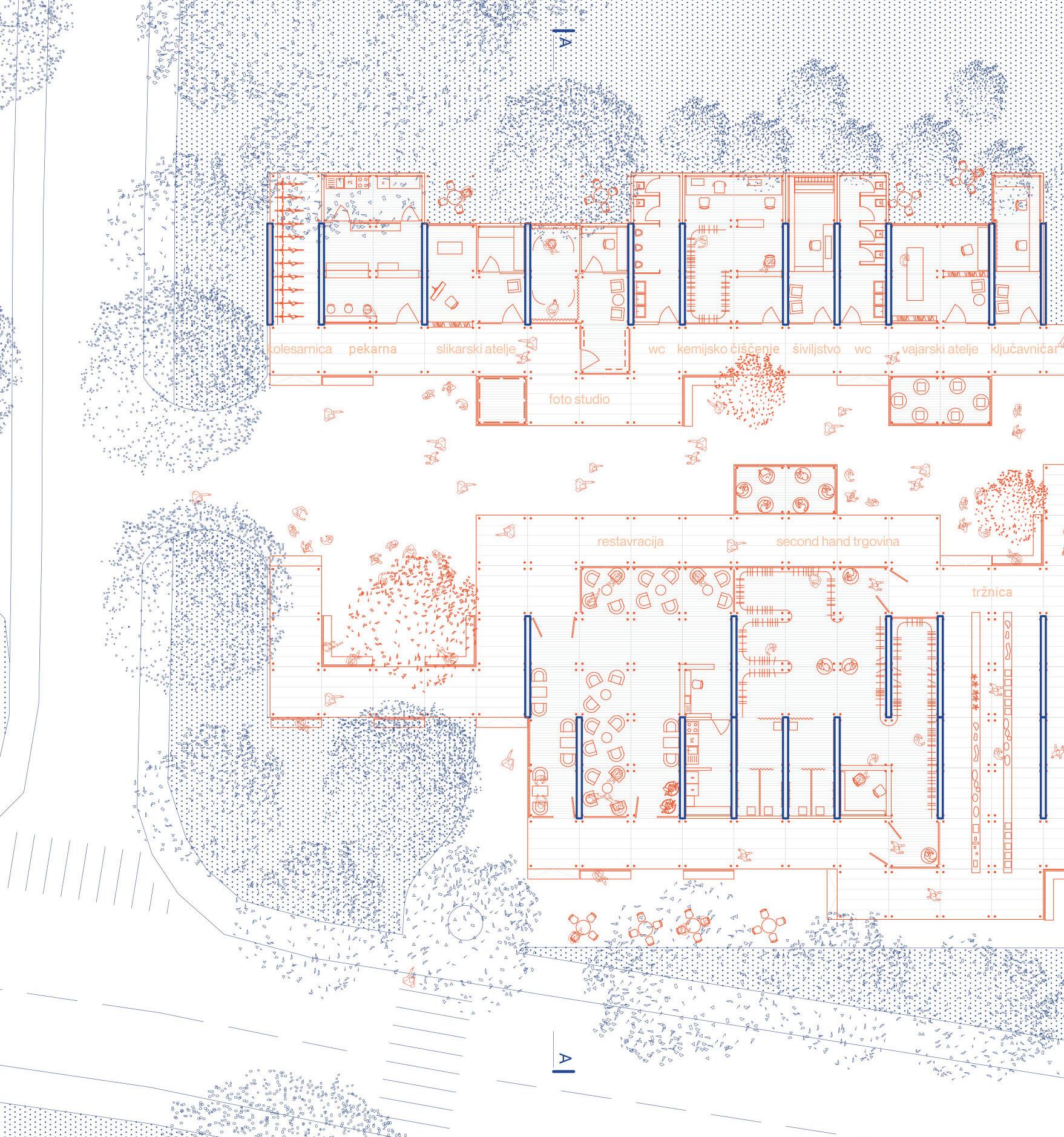
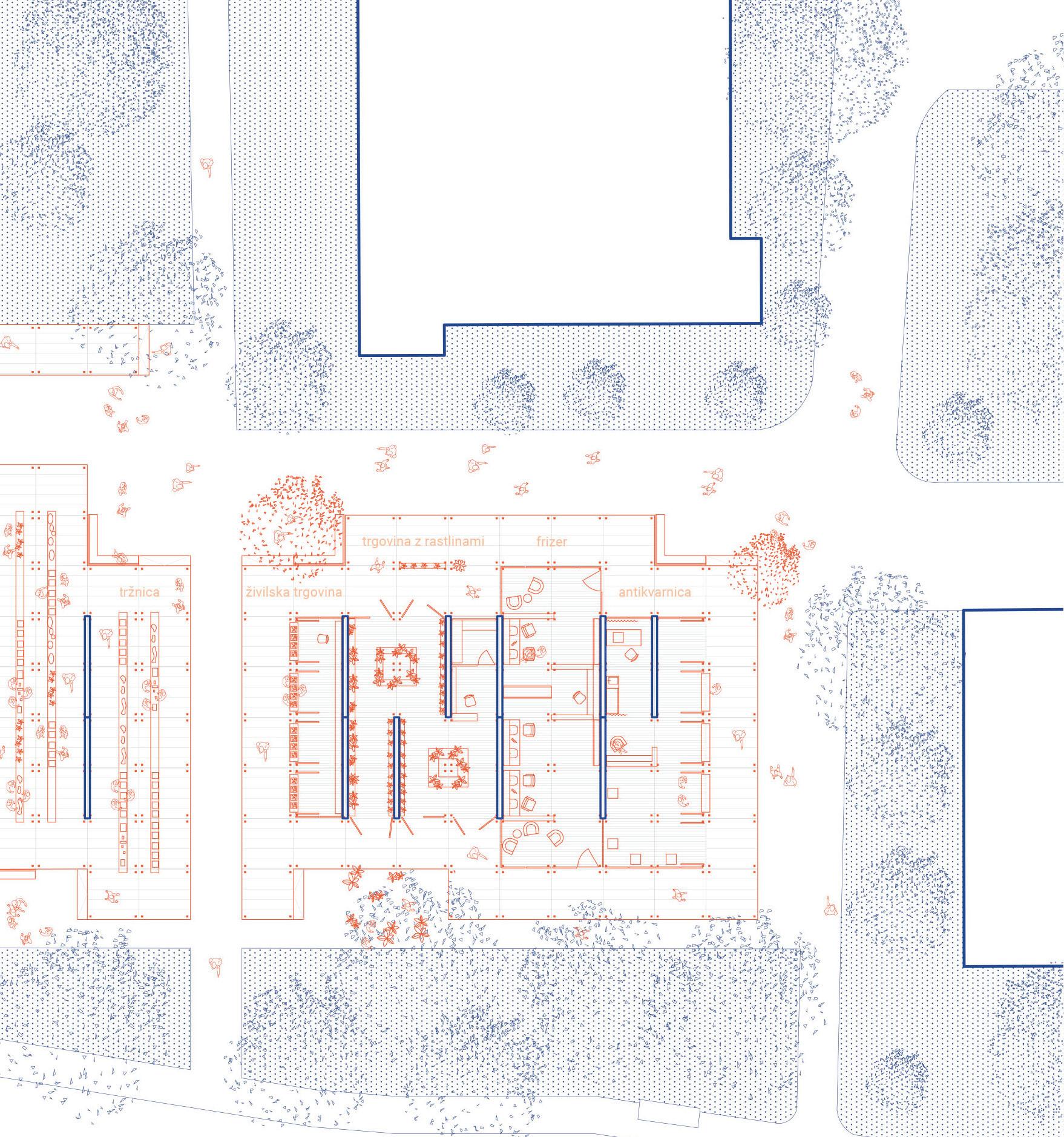


section AA - before (above) and after intervention
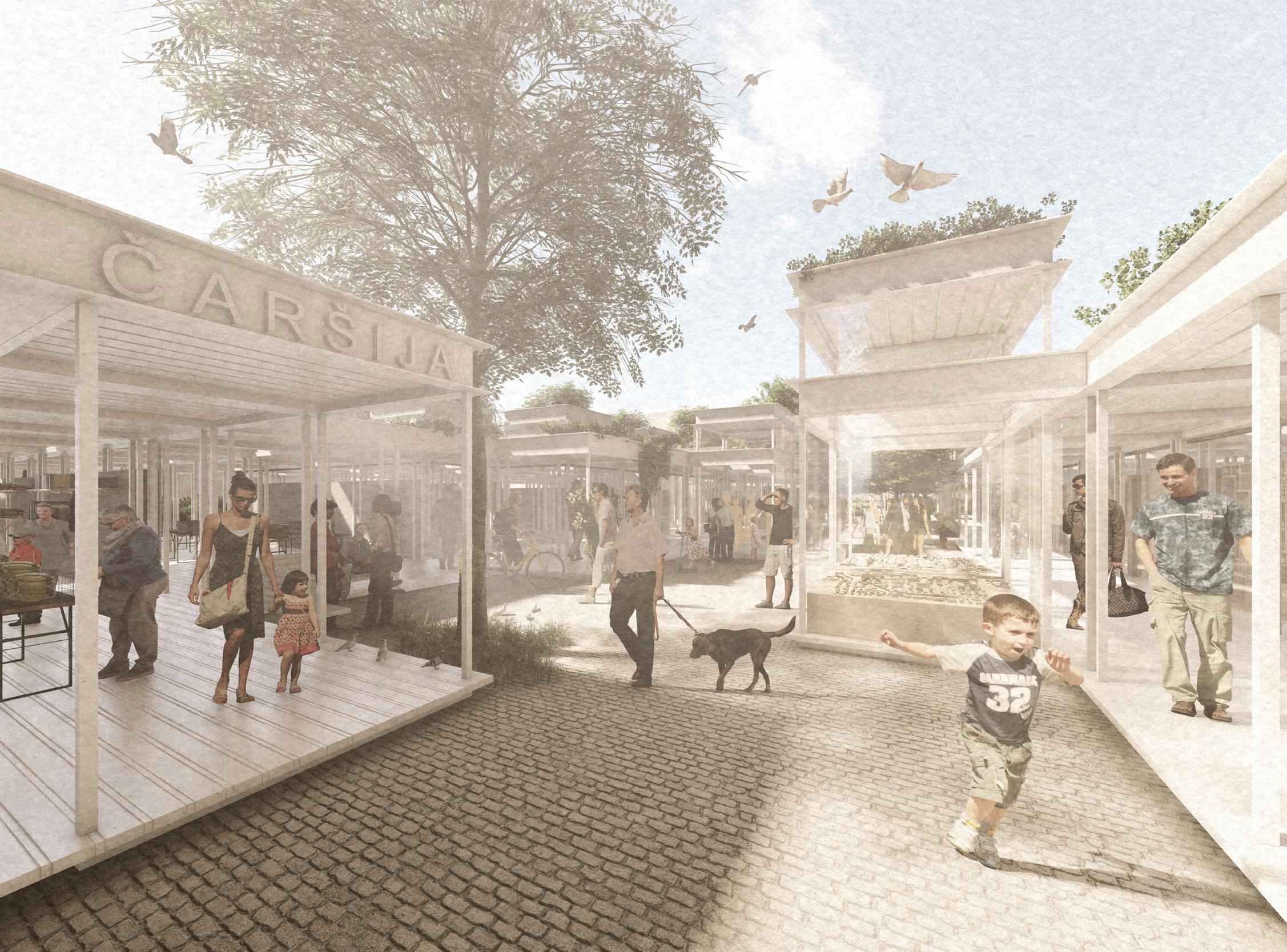
view from the central public street
TRIPLE K.S.
The Triple K.S. is a cultural facility located in the centre of Bežigrad and symbolically sets the educational and cultural programs as the core of the neighbourhood. The new intervention has a respectful attitude towards the existing structure, therefore by changing the existing and adding new elements to the interior of the building, it transforms the narrow garage space into a spacious cultural facility.
Triplex type garages, designed by Slovenian architect Savin Sever in the 1960s are widespread throughout Slovenia and represent a significant and valuable element in Slovenian modern history. They are optimised and dimensioned specifically for car use. Main load-bearing elements are reinforced concrete frames interconnected with 3 slabs and a roof.
The main idea was to transform the clearly divisioned and quite dark space into a transparent, luminous and open place. That was achieved with a small change in the load-bearing frames and the first-floor slab and full demolition of the ground floor slab. All the other elements imported into the existing building are structurally separated and materially differentiated from the existing building, therefore, emphasizing the different character of the new light and old heavy elements.
RECONSTRUCTED AND DEMOLISHED ELEMENTS
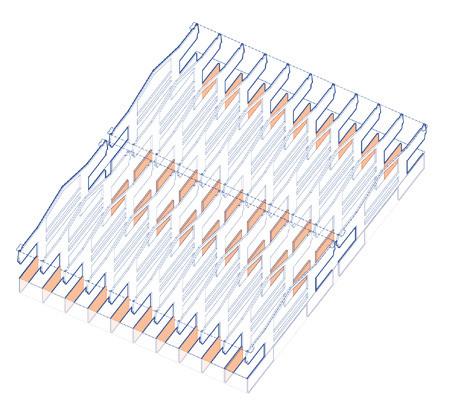
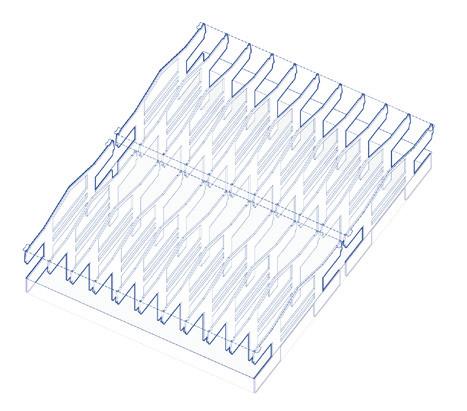
demolition of concrete frame segments
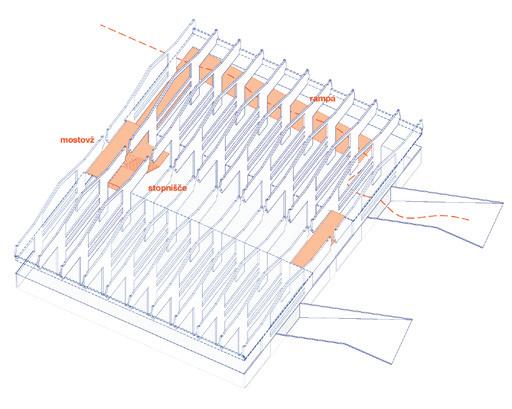
connections - ramp, bridges and stairs
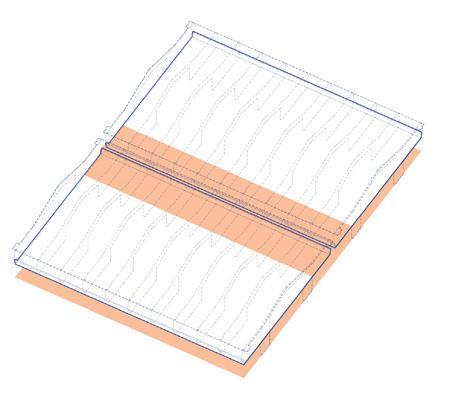
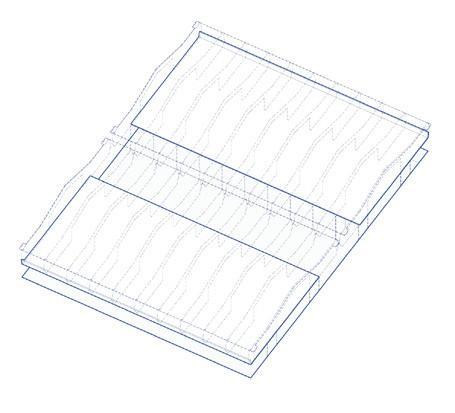
demolition of first floor-slab segments and ground-flor (zero level) slab
NEW IMPORTED ELEMENTS
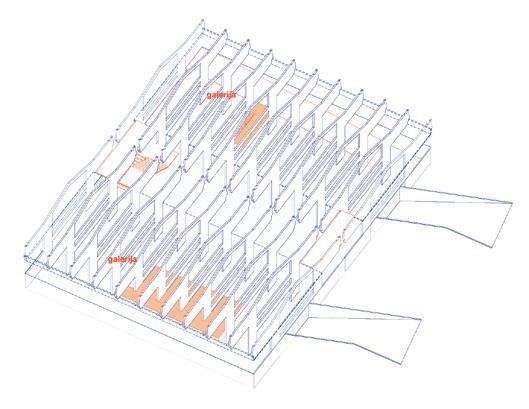
galleries on the ground floor level (0 level)
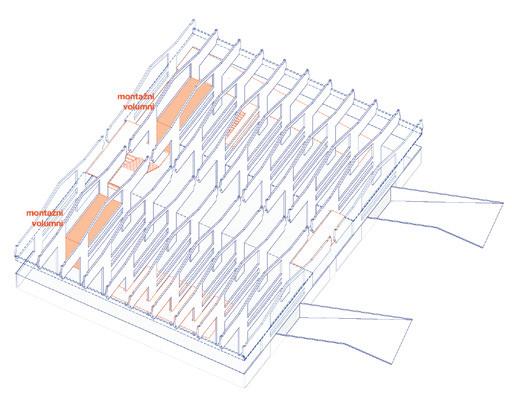
prefabricated volumes on the basement floor (-1 level)
intervention hierarchy
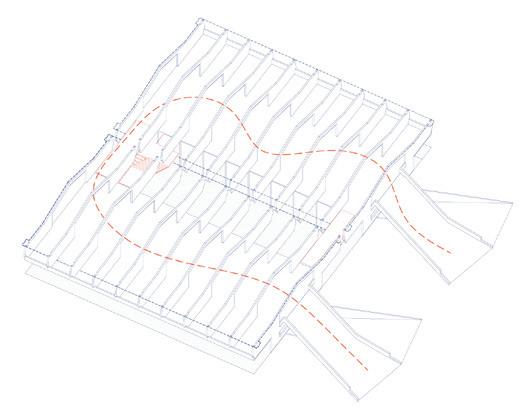
whole object becomes interconnected
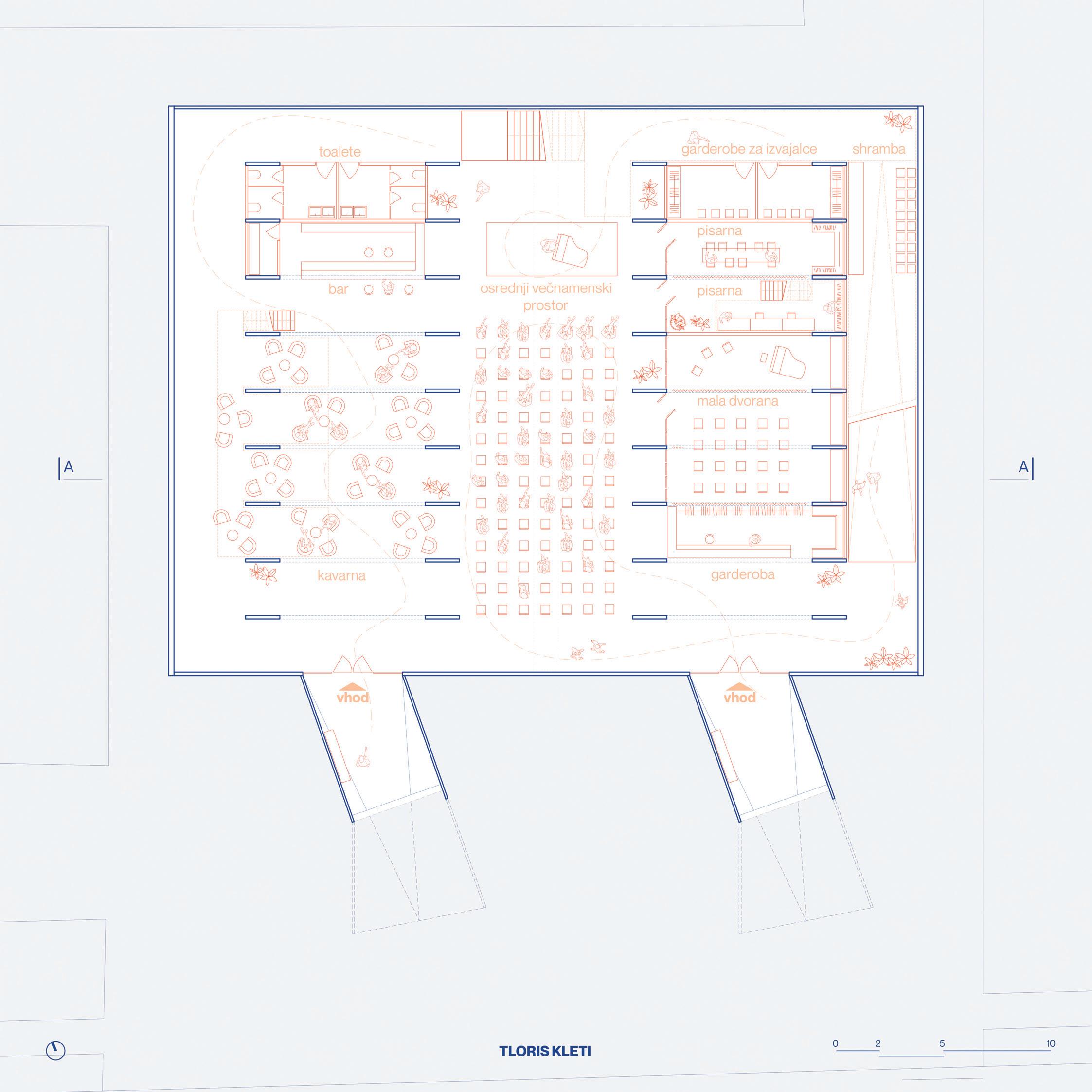
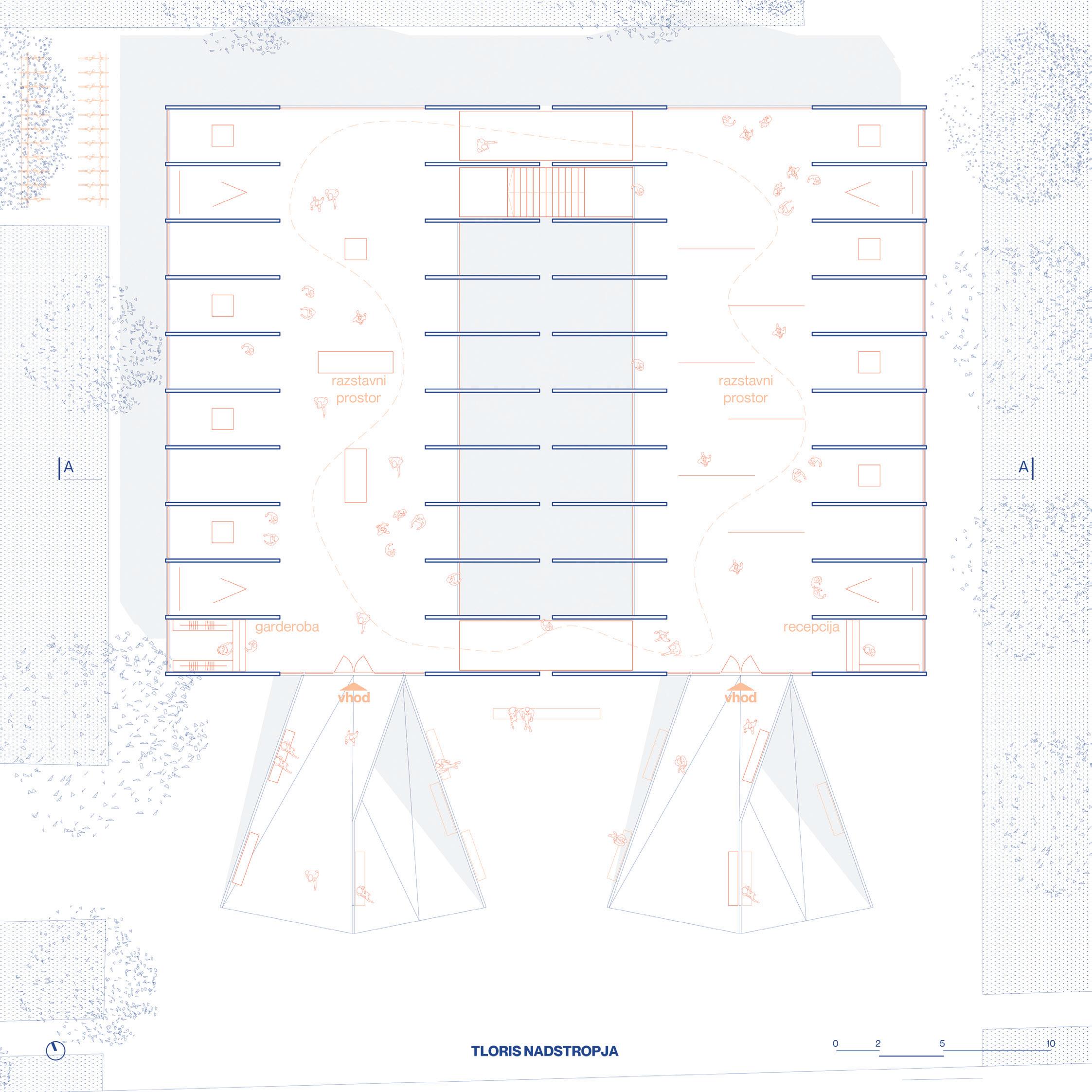
first story floorplan
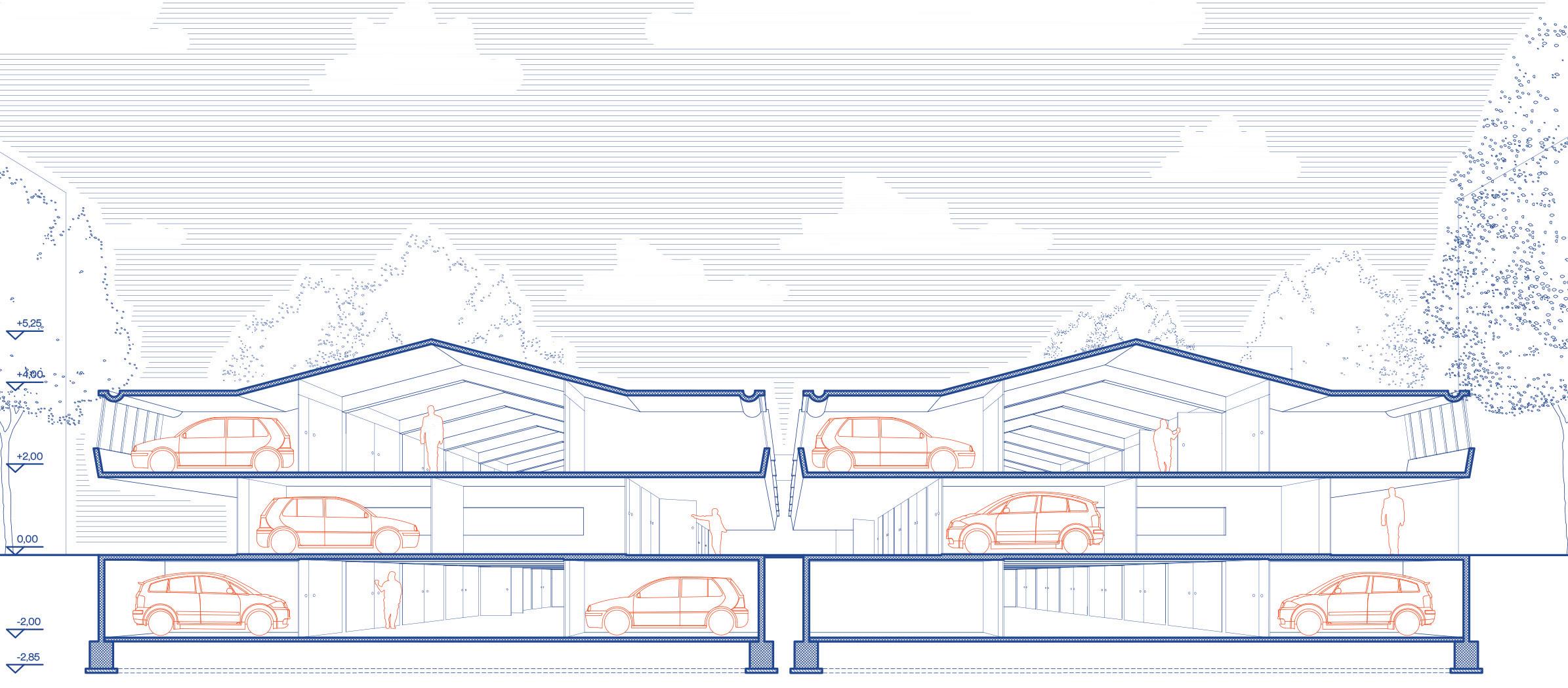
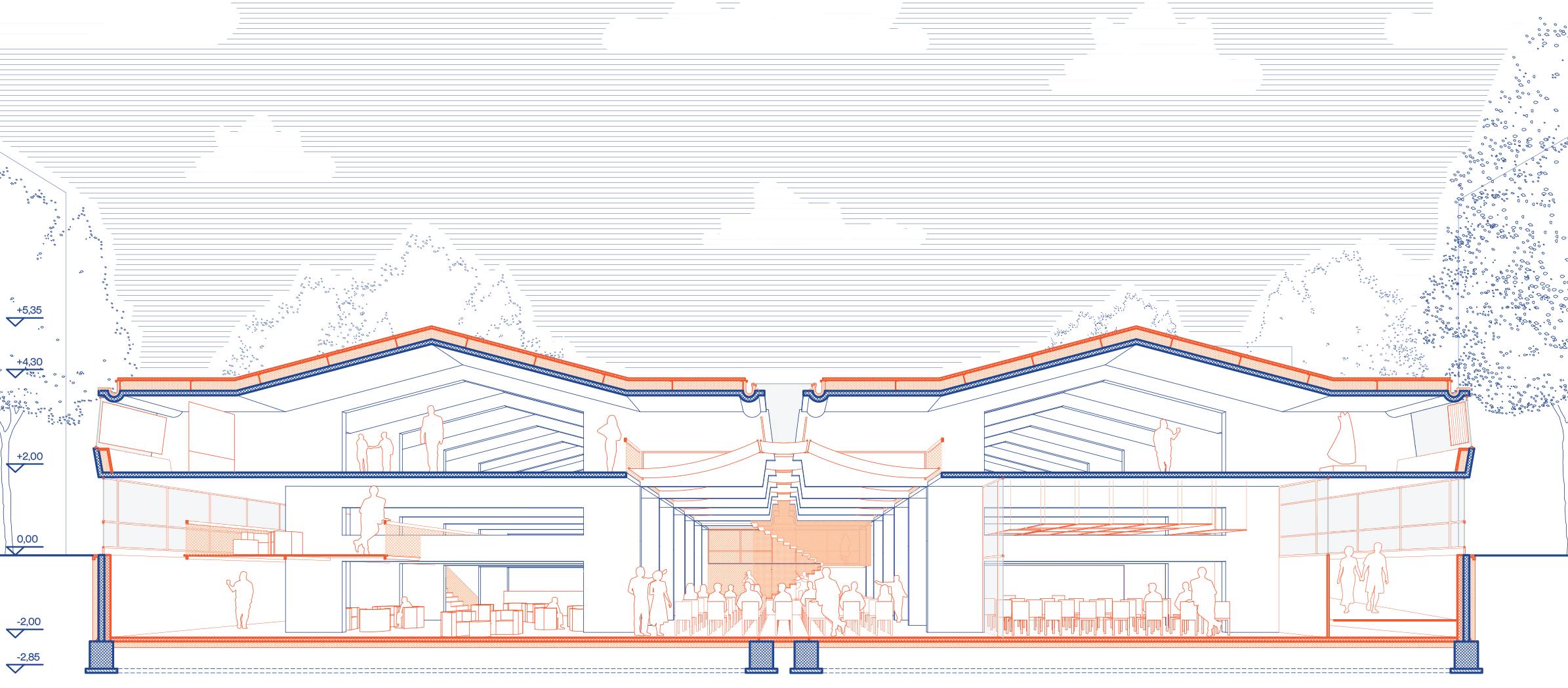
section AA - before state (above) and envisioned state
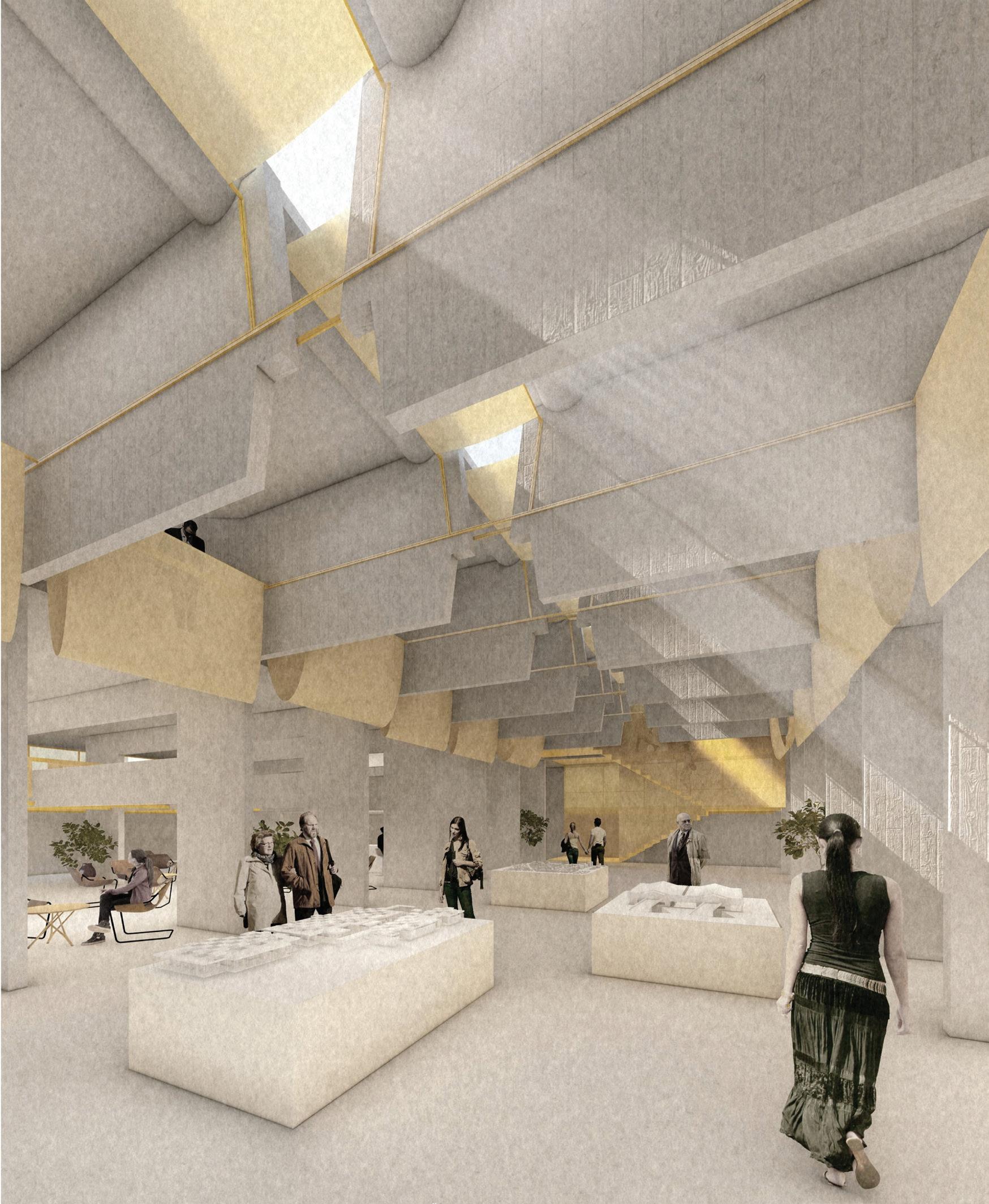
THE CAN PAVILION
architectural design 3 structures 2
team: Petar Bakašun, Jan Bezjak, Žan Ketiš, Marko Brkić
mentors: assoc. prof. dr. Matej Blenkuš, assoc. prof. Tomaž Krušec _ year: 2018-2019
BACKGROUND
The first task of two intertwined faculty subjects Architectural design 3 and Structures 2 was to compose and build a pavilion in ratio 1:1 out of the waste materials in the faculty spaces.
As the name suggests, the can pavilion was constructed out of cans of different sizes (0.5l and 0.3l). It was positioned in the centre of the hall in front of the main auditorium so that busy students would press stop for a moment and explore the space. Whether you stand inside or outside of the structure, you can enjoy rays of light protruding through the gaps between cans. Cans were cut open on their top and bottom, and through small vertical cuts connected. Bottom cans, foundations so to say, were cut only on top and filled with soil. The crown of the pavilion is the part where two separated curved walls connect into one ellipsoid ring.
Standing in the centre, the structure can be interpreted as some kind of chapel or a monument, but to what? That is left open for by-passers imagination.
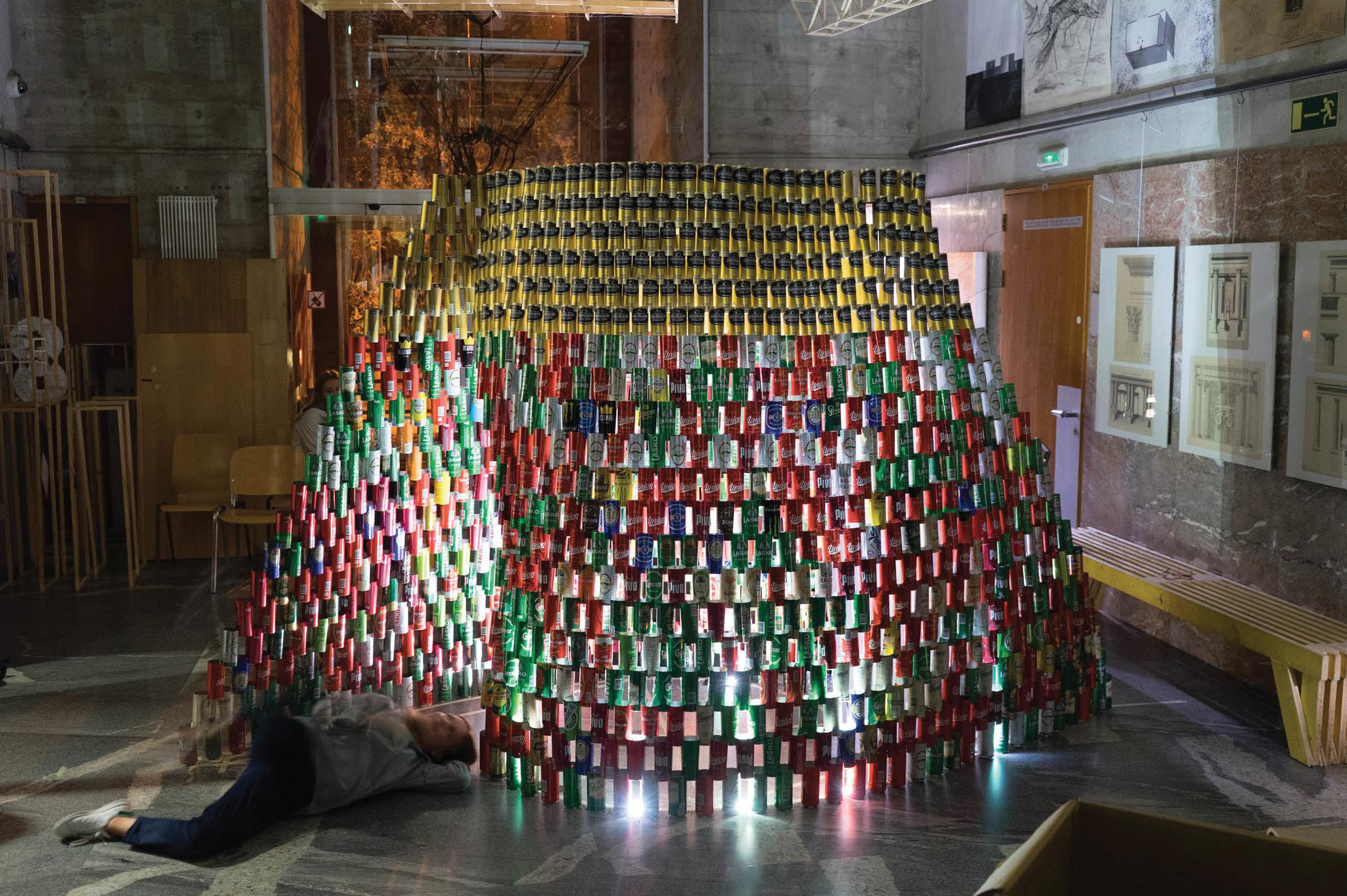
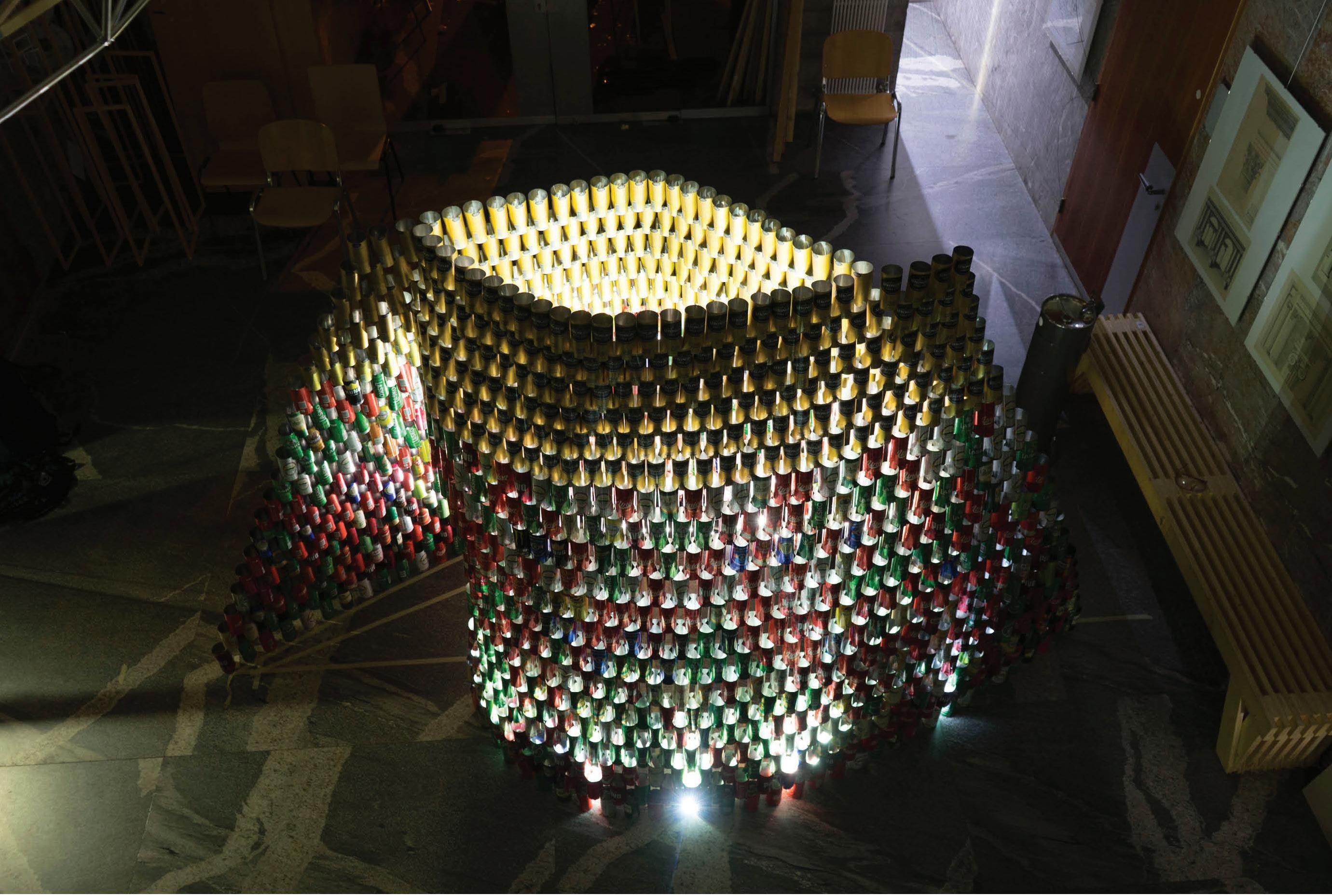
VIEDENSKA CESTA
invited competition / 1st prize
team: labanc.studio (including myself), WHAT Architects (SVK), Beth Gali BB+GG Arquitectes (ESP) project links: https://www.what.sk/projekty/viedenska, https://www.labanc.studio/projects/projects/vie
BACKGROUND
How to connect both levels of the Viedenska Road and the future forest park while preserving the maximum number of existing trees? We have decided to select suitable groups of trees defined for preservation, creating green bays that transition through the territory from the park towards Viedenska Road. Conversely, residential buildings are located on protrusions extending into the forest park. The alternation of protrusions with houses and bays with trees creates a meandering landscape with changing characters. The green shores of the protrusions act as a buffer zone between the residential area and the public park. The shores form a public linear park along which people can wander along a winding path called the ‘balcony path’.
Our team’s task was the design of the landscape architecture where we developed the concept of the continual protrusions or “balcony path”. Besides that, we were also in charge of the drawings and illustrations.
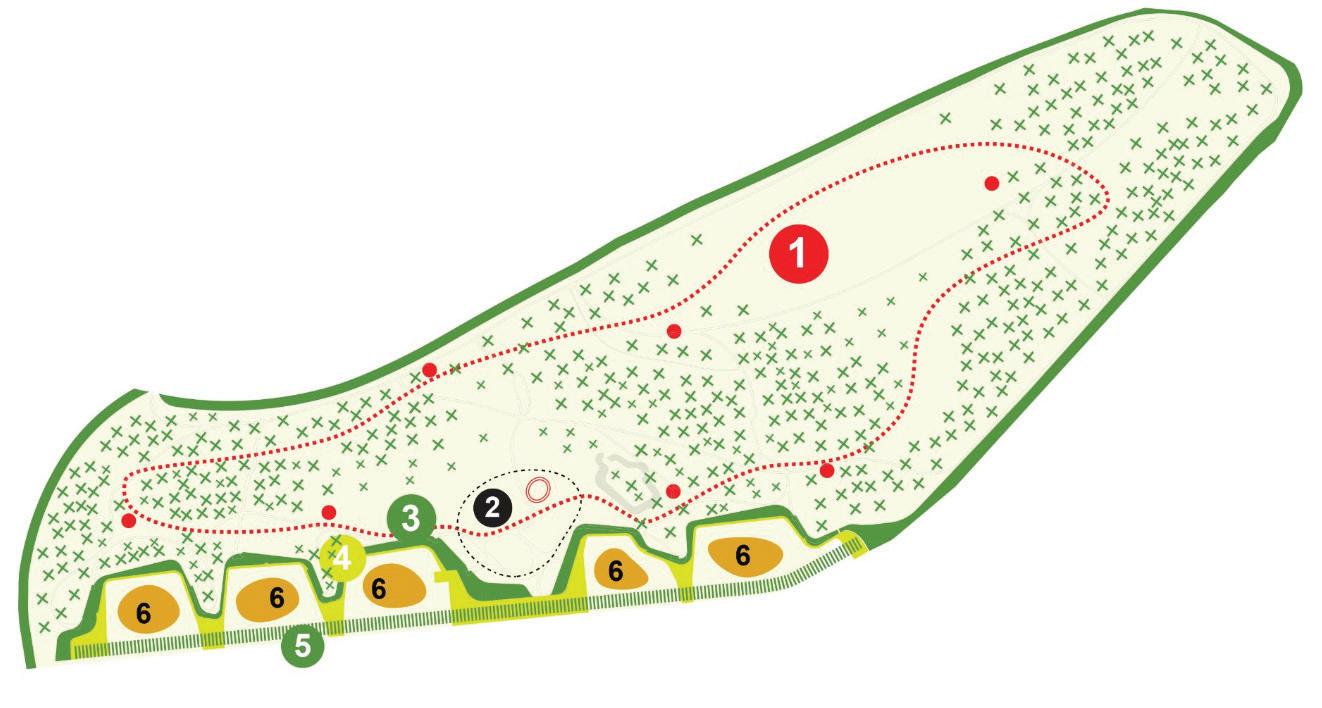
concept diagram
1) park long path
2) main square - connection under the road
3) green shores
4) balcony path
5) pedestrian-cycling path
6) building plots
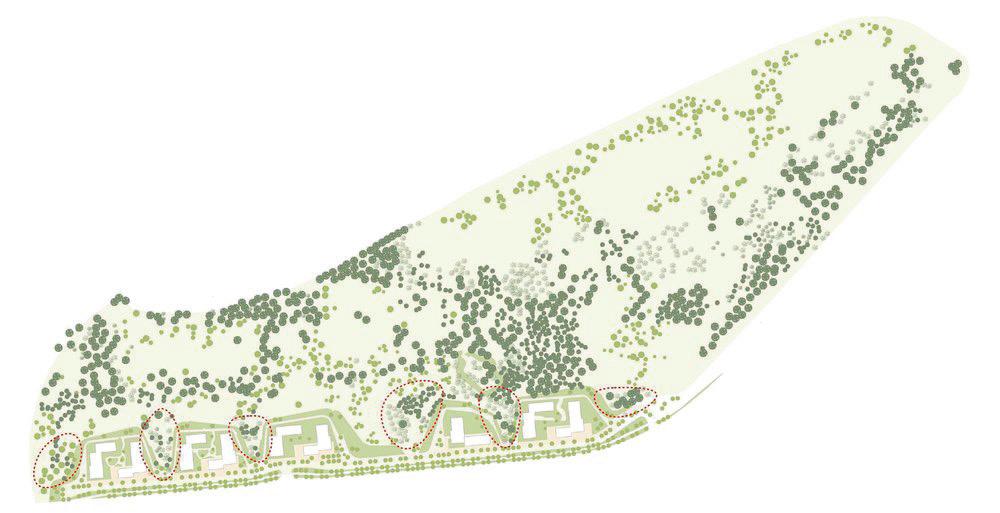
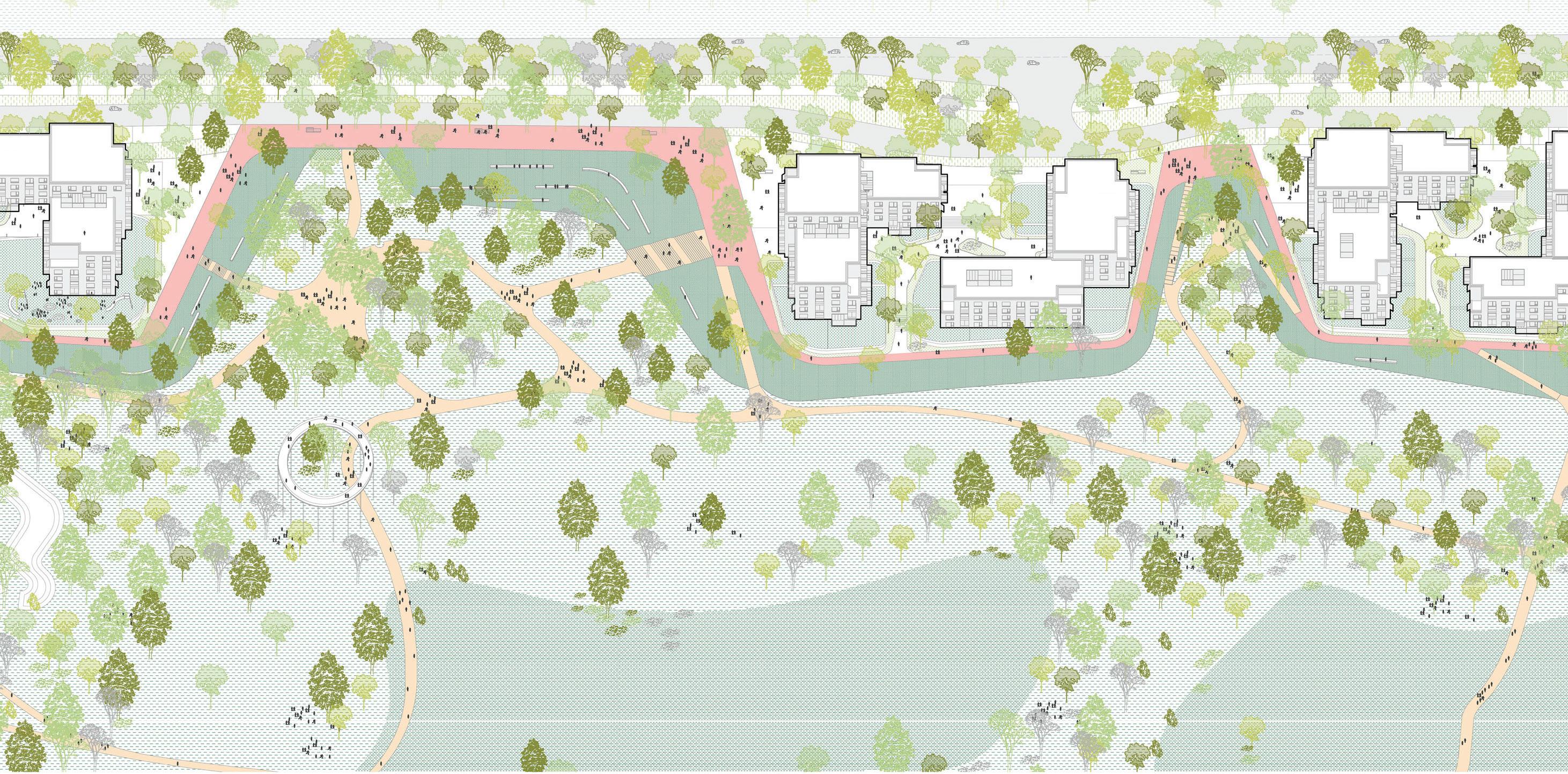
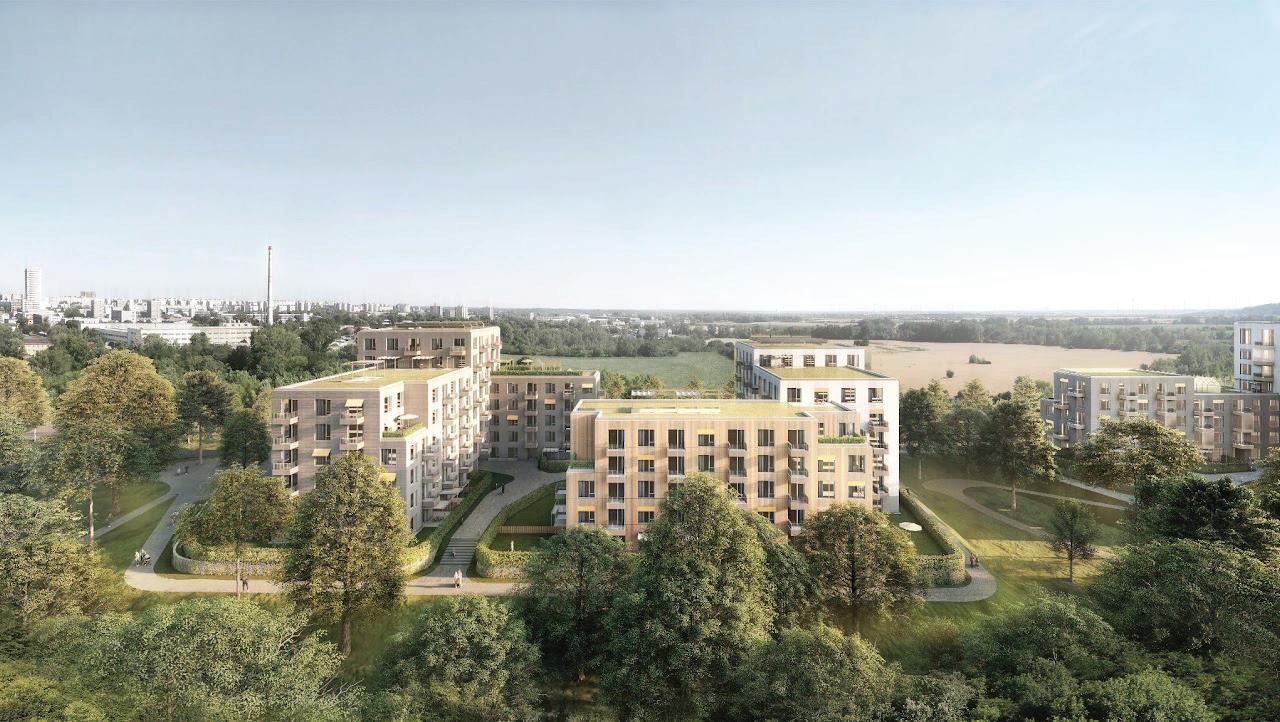
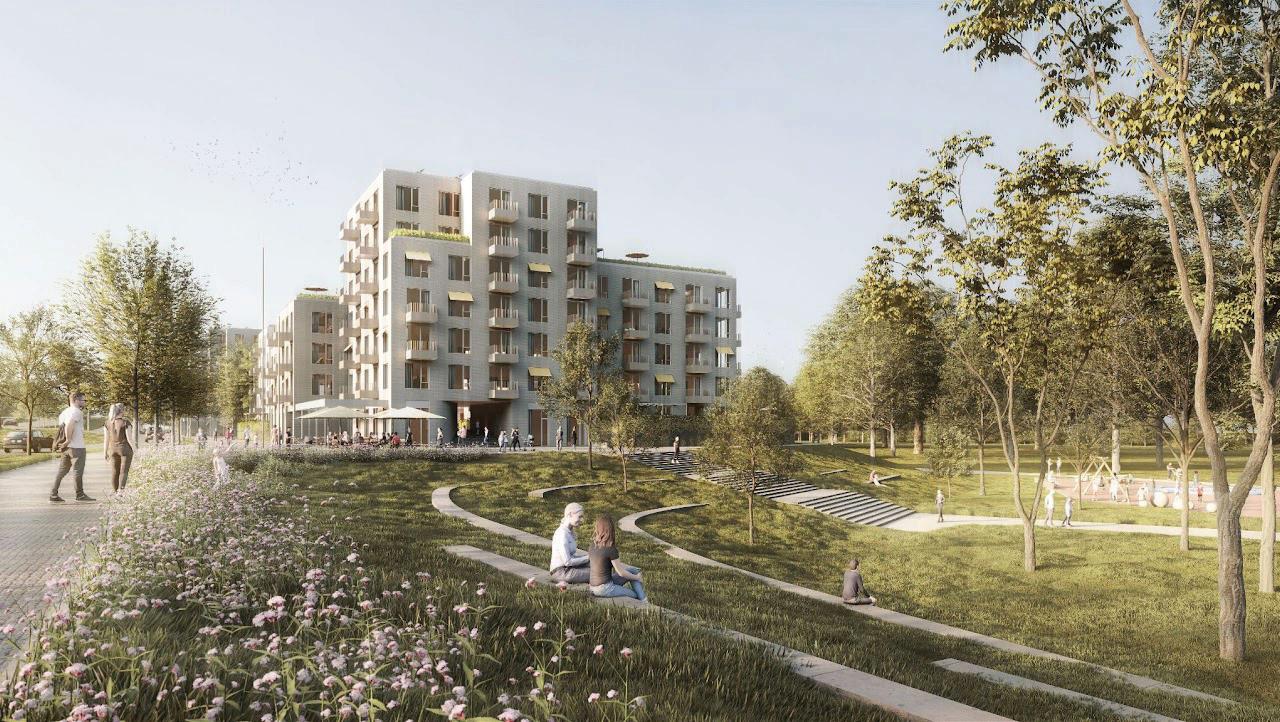
view from the eastern edge of the green shores
L’ ÉCOLE ENCADRÉE
architectural competition
team: Borjana Božić, Katarina Cimbaljević, Marko Brkić _ year: 2019-2020
BACKGROUND
The project was a proposal for an architecture competition organised by Archstorming in collaboration with lbms (let’s build my school). The task was to design a new elementary school instead of the existing building which is not very stable and suitable for education and was to be demolished. The school is situated in the town of Marsassoum, in the Sedhiou region of Senegal. The proposal was required to contain 7 new classrooms, office, library, latrines, cantine and an orchard. The moraceae tree, in the centre of the plot, had to be preserved. The goal of the competition was to encourage the development of solutions that would use local materials, would be sustainable, easy to build and low-cost.
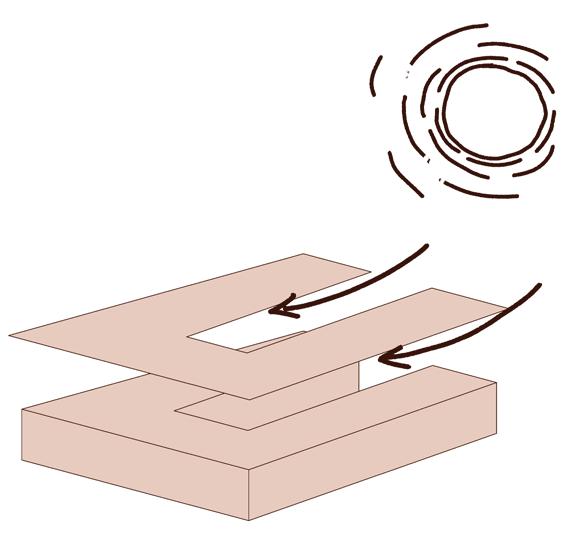
Much of the year in Senegal is sunny with a moderate climate. There are not a lot of windy days and the winds in the area are mild. So the total enclosure of space is not needed and the air can naturally stream through the structure. The position and the intensity of the sunlight influences the position and the orientation of the classrooms.
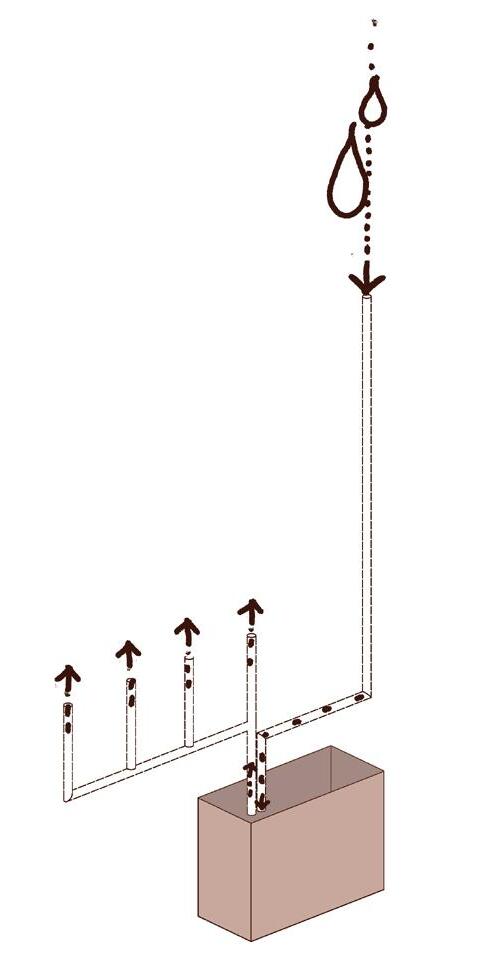
Senegal has a specific climate, with a huge amount of rainfall during the period from July to October. During the rest of the year, the climate is dry. Because of the lack of drinkable water, the idea was to implement a rain collecting and purifying system. The rain would be collected during the summer in the water tank, and then used in dry periods.
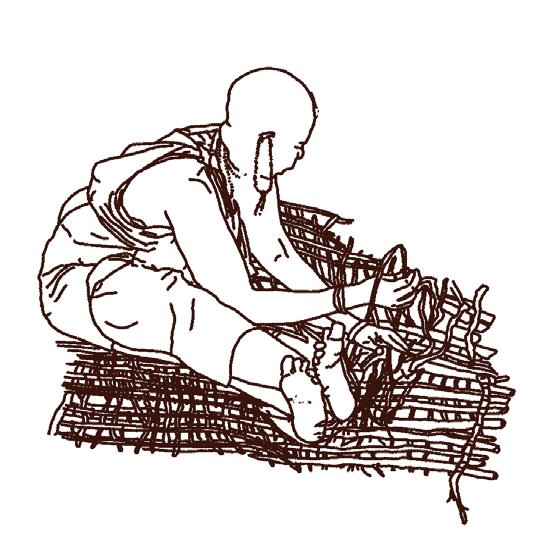
The context and the surroundings of the school have influenced then materiality of the project. The idea was to use local materials and techniques. The streets of Marsassoum have a visible identity where wattled fences bring uniqueness to the town. The locals are familiar with the method and are skilled in its manufacture.
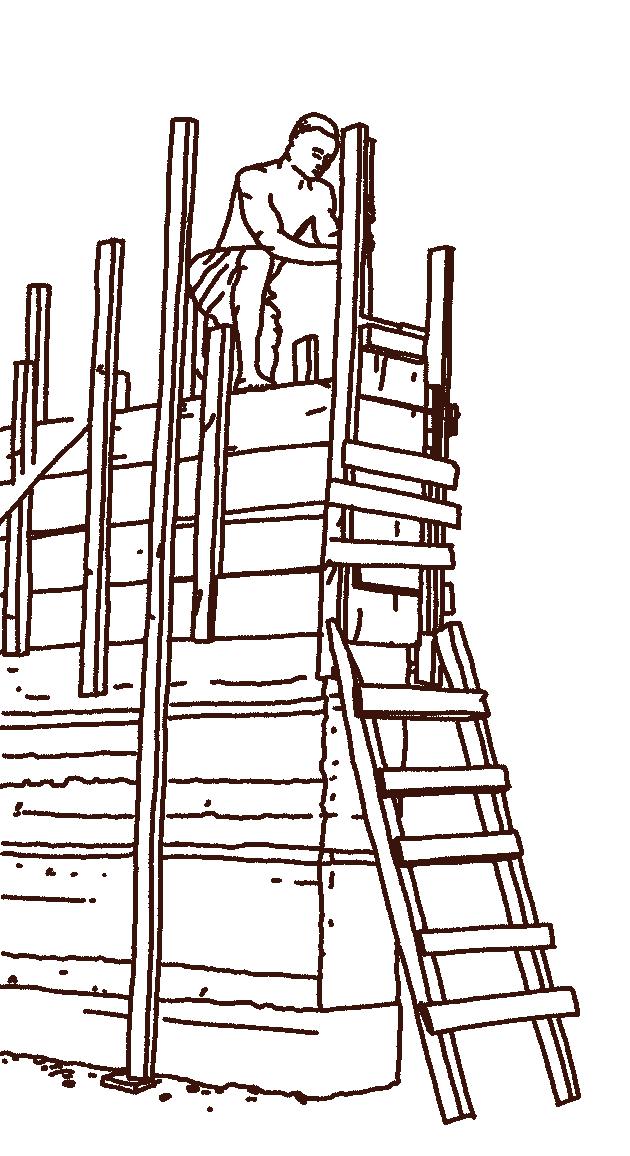
Wattled panels contrast the load-bearing walls, which are made from rammed earth. The building material is a blend of local clay, a small amount of cement, gravel from the area and water. The walls are easy to make, have a large bearing capacity, are low-cost and the process of building is interactive and includes the community.
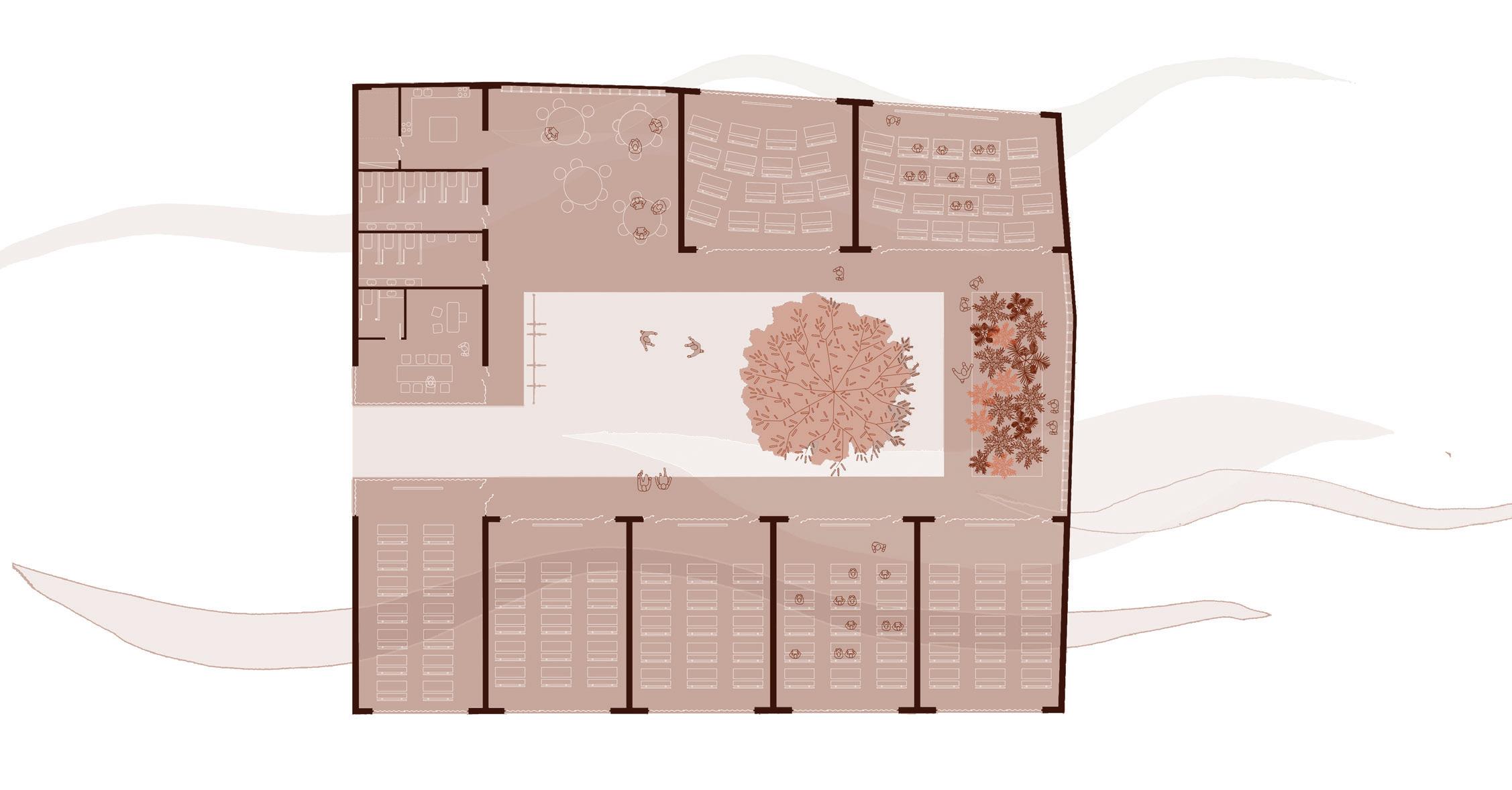
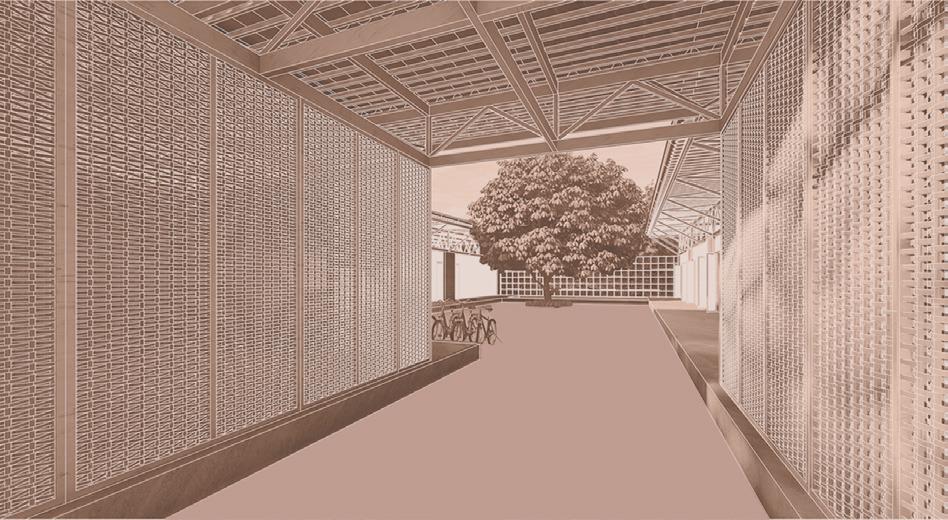
The courtyard area represents an important factor in the formation of the whole school. It corresponds to the idea of both open and enclosed space as a place for socialization. The tree stands in the centre of the courtyard, not only representing the school that once stood here but also a place where children will continue to gather, play and spend their time.
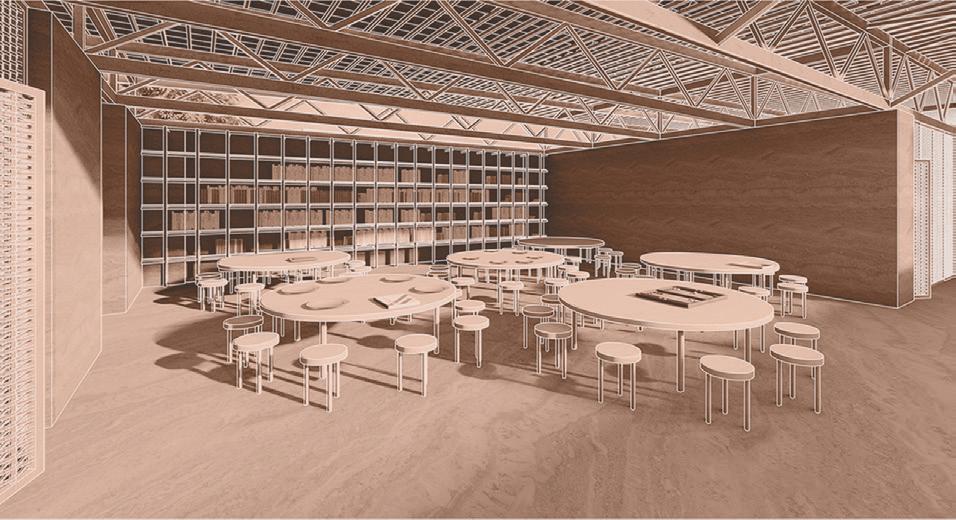
One of the suggested programs for the project was a library. In our suggested idea, the library and reading space are connected and intertwined with the dining space. That way, the same area can be used at different times and for different purposes, becoming a transformable space. This area is open and covered with a roof, being connected with the whole courtyard.
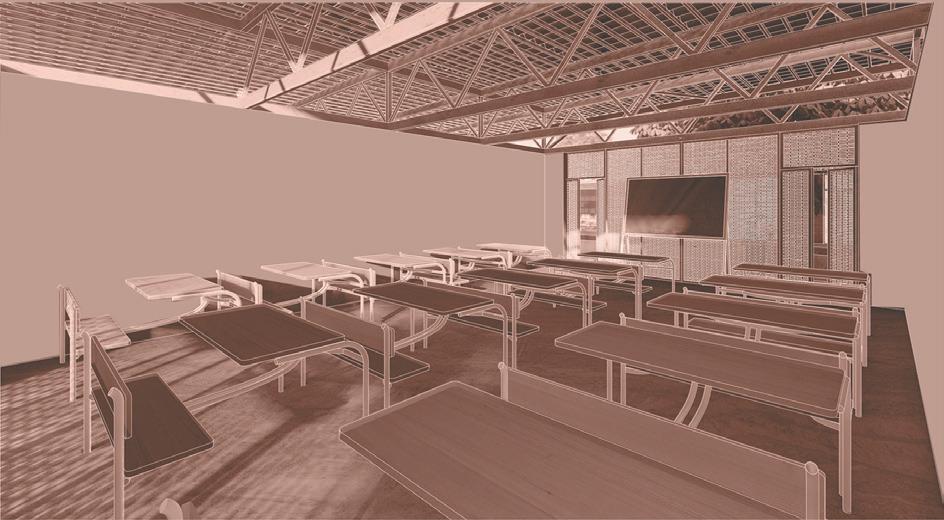
While thinking about the form of the school and maximized space utilization, the idea that the school walls should become the school fence was born. Spatially, this idea opens up more space for the courtyard and the garden. Therefore, the walls are made from wattled panels, so that their materiality symbolizes the local fences.
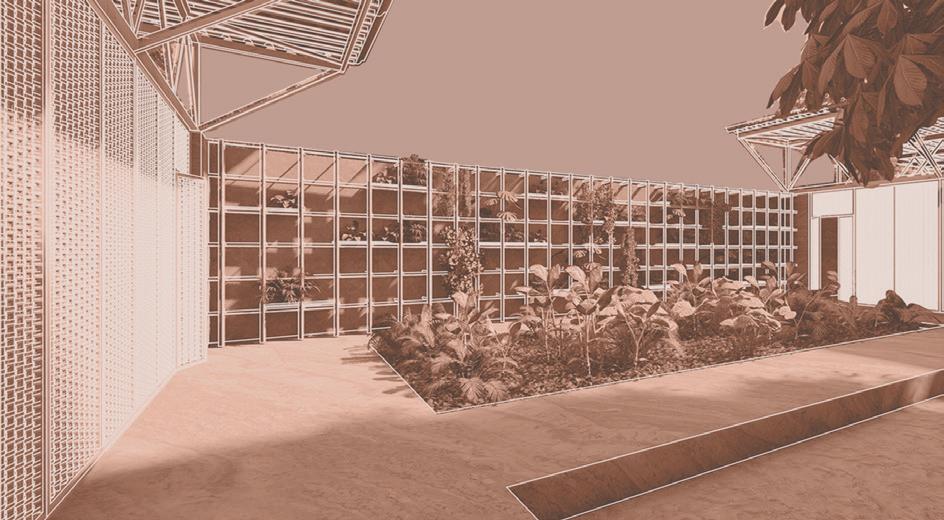
The idea of plant cultivation in school is pretty much contemporary and traditional at the same time. The children will have the opportunity to spend a lot of time outside, and also have certain responsibilities towards nature. They will learn how to look after the plants that are cultivated in the school and how to produce food from them.

metal sheet roof covering
wooden roof secondary structure
wooden roof primary structure
bamboo interactive framework
woven wattle walls
wattle and daub walls
load-bearing rammed earth walls
rammed earth floor slab
linear concrete foundation
structural axonometry
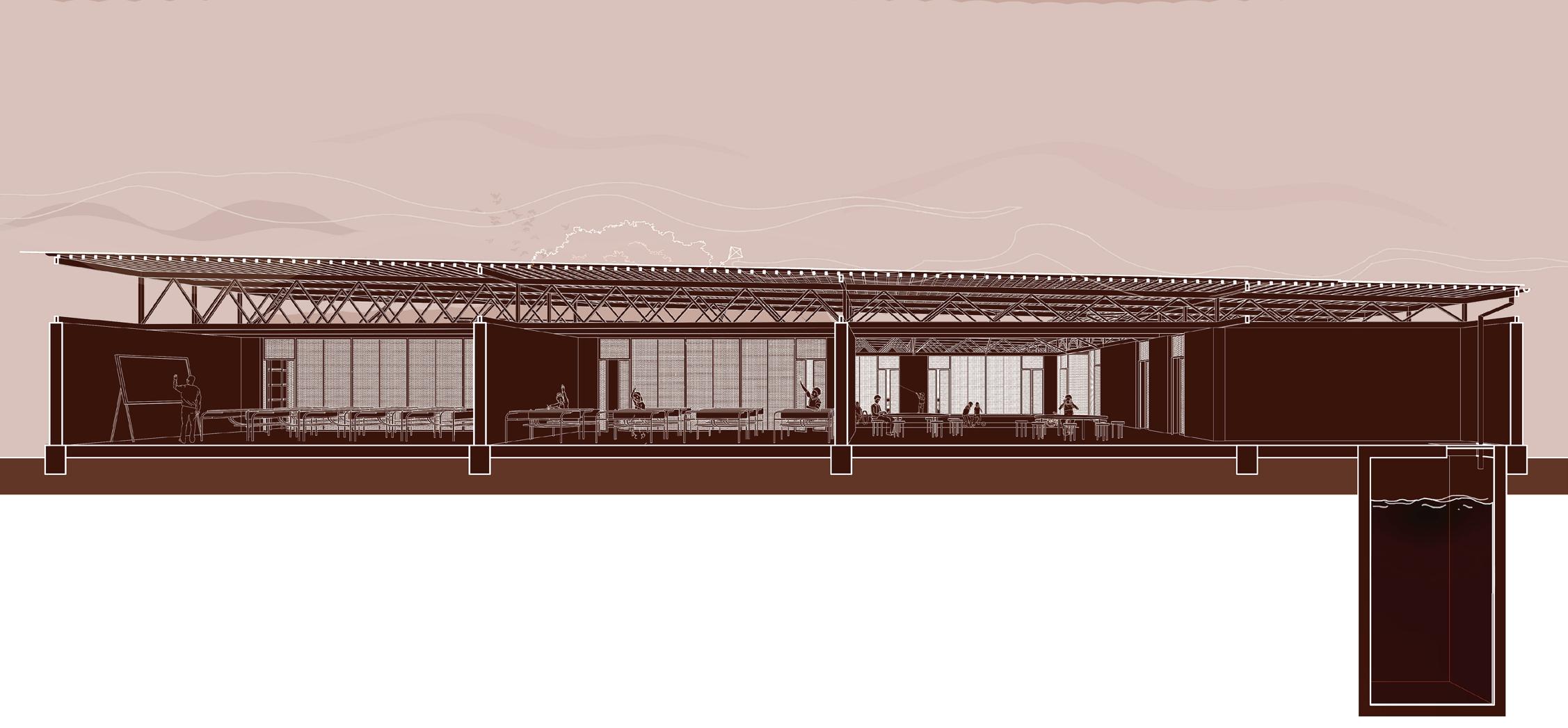
perspective section A-A (1:200)
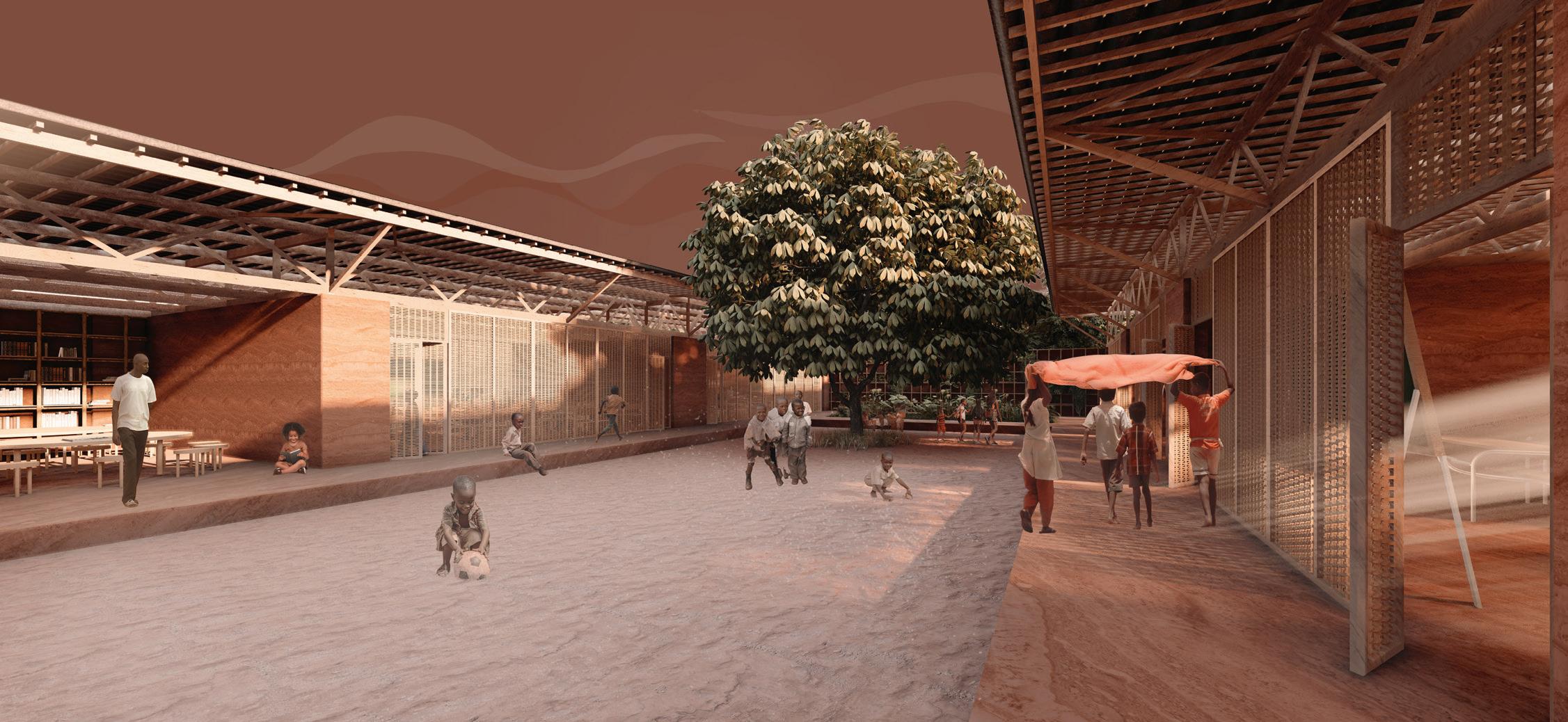
DNV PUBLIC POOL architectural competition
team: labanc.studio - Tomaš Labanc, Nadia Al Aliova, Karolina Bogusz, Maroš Dudra (renders), Marko Brkić project link: https://www.labanc.studio/projects/projects/dnv
BACKGROUND
Competition for the Public pool in the Slovakian city Dubnica nad Vahom was commissioned by the city council. The request was to develop an economic solution that would incorporate both outdoor and indoor swimming facilities that would be used as the main city pool and that would represent encircle the sports area in the Športovcov street (Ice Rink, Stadium, Pool).
The project wanted to incorporate as much public space as possible and to present a new public street that would have separate access to the outdoor pool and sports area envisioned in the latter development. Besides mentioned, this is also a safer path the kids can take when going from the school to the sports facilities.
The indoor pool area is separated into three program areas (spa, main pool, changing rooms) from which the form of the building can be read. The linearity of the water programs is punctuated by the transparent glass facade. The side facades are also semi-transparent (on some segments fully transparent) to gain as much natural light as possible but still provide privacy for the indoor programs.
URBANISM
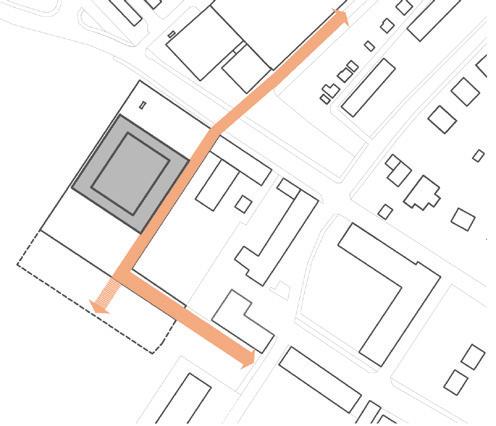
extension of the existing axis
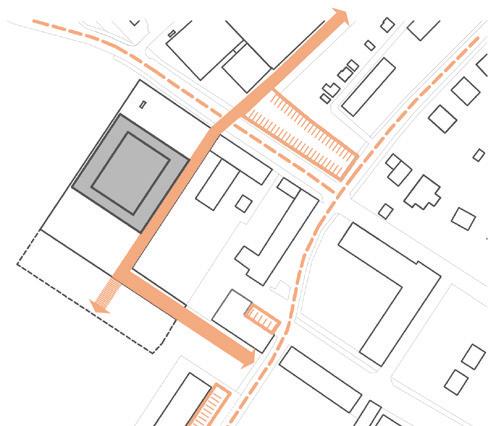
connection with the public and private transport
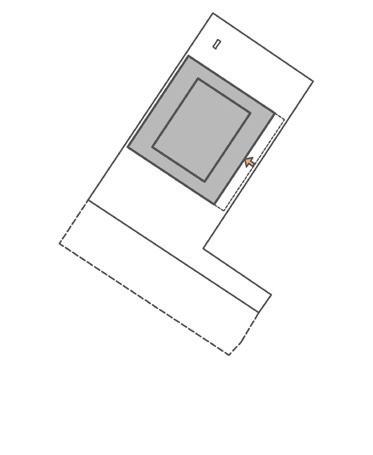
providing public acces
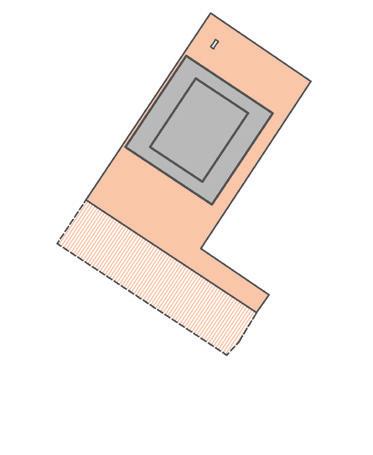
possibility of the outside extension
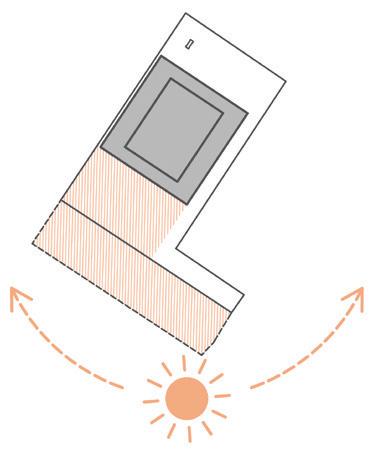
constant sunlight in the open pool facilities
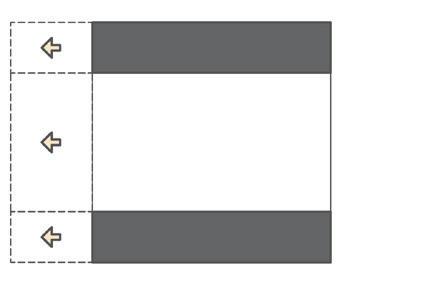
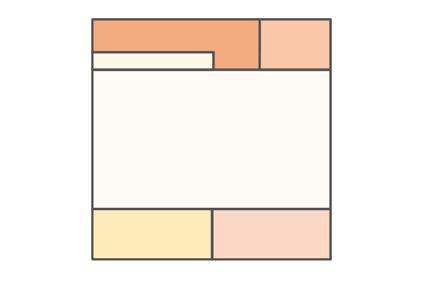
modular structure = possible extension
spa bar
side-spac-
swimming hall
bar/spa entrance main entrance changing rooms
reception
program distribution
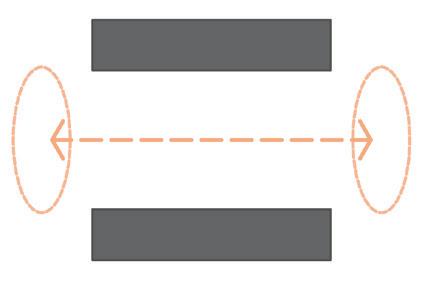
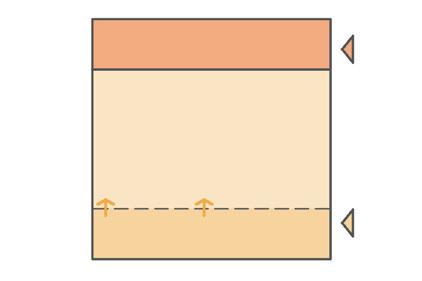
linear view possibility of separated entrances
concept diagrams
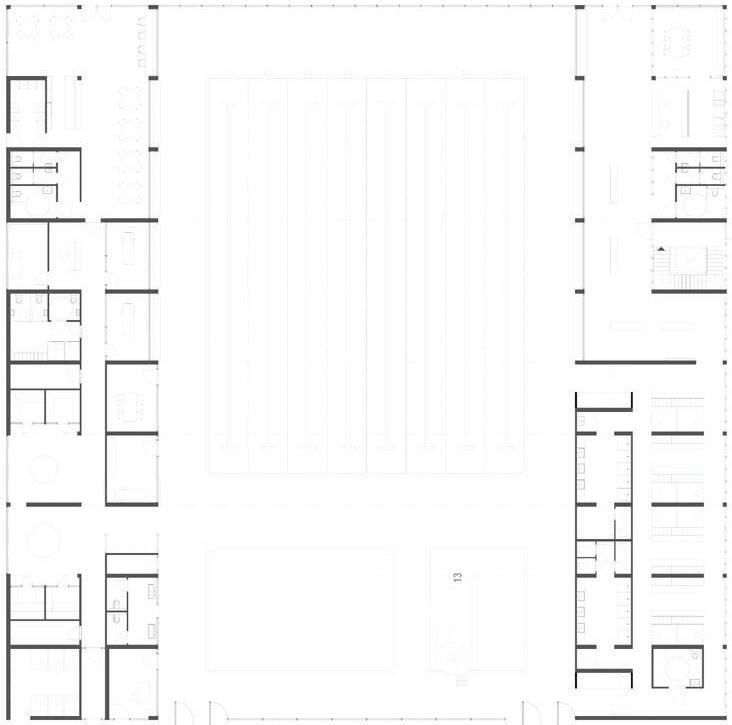
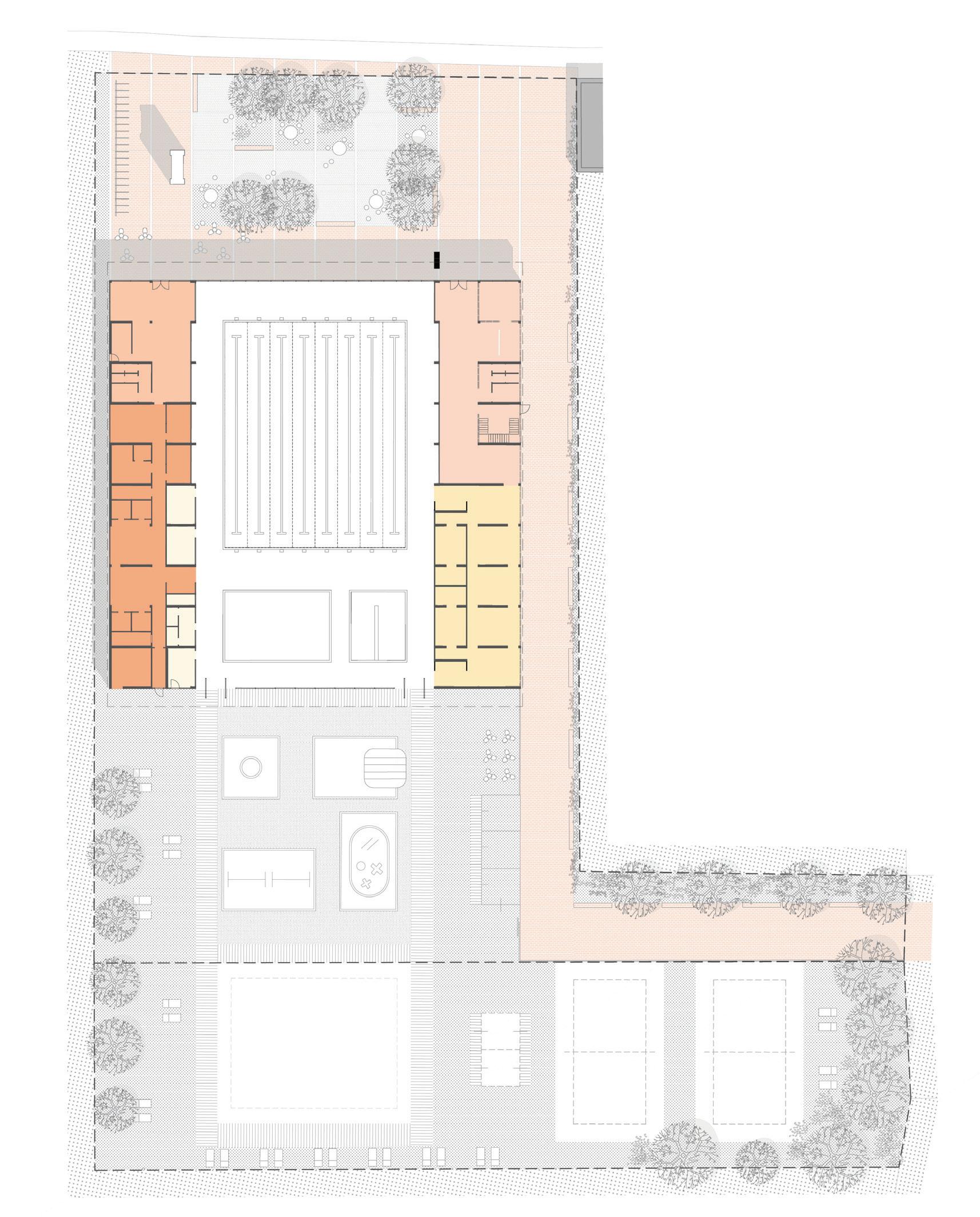
ground-floor plan
CONTENT
1) square
2) existing chimney
3) public street
4) children playground and pools
5) possible extension of the outside pool area
6) inside pool area (main pool, pool for non-swimmers, childrens pool)
7) bar area
8) reception area
9) changing area (lockers, bathrooms, changing room)
10) spa area (massage rooms, sounas, jaccuzis, separate changing room...)




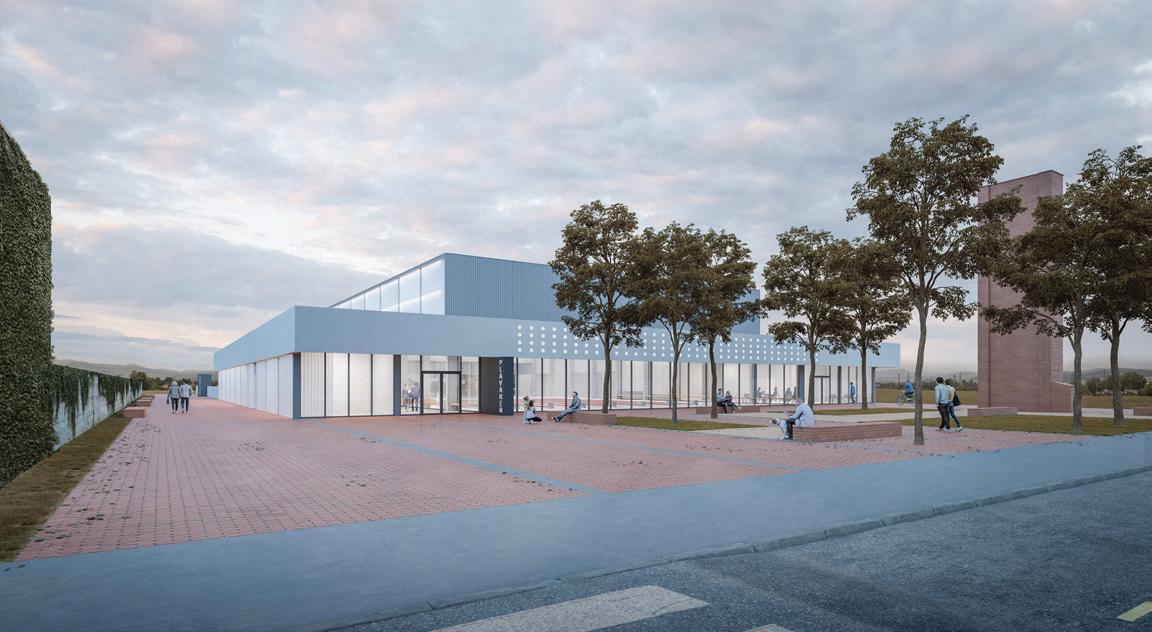
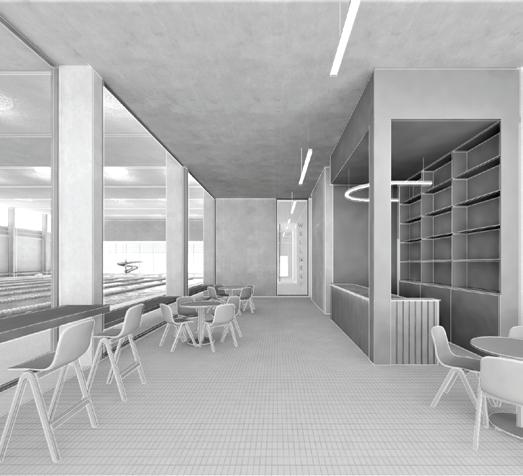
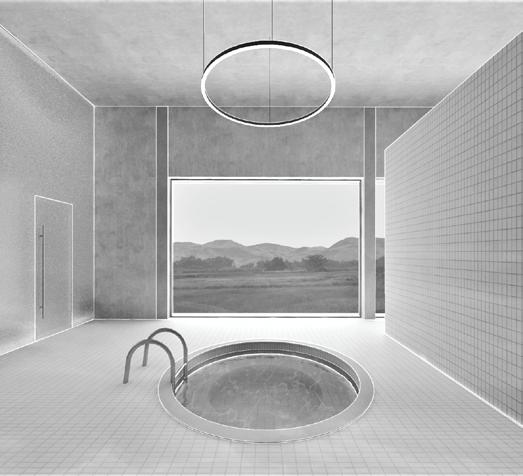
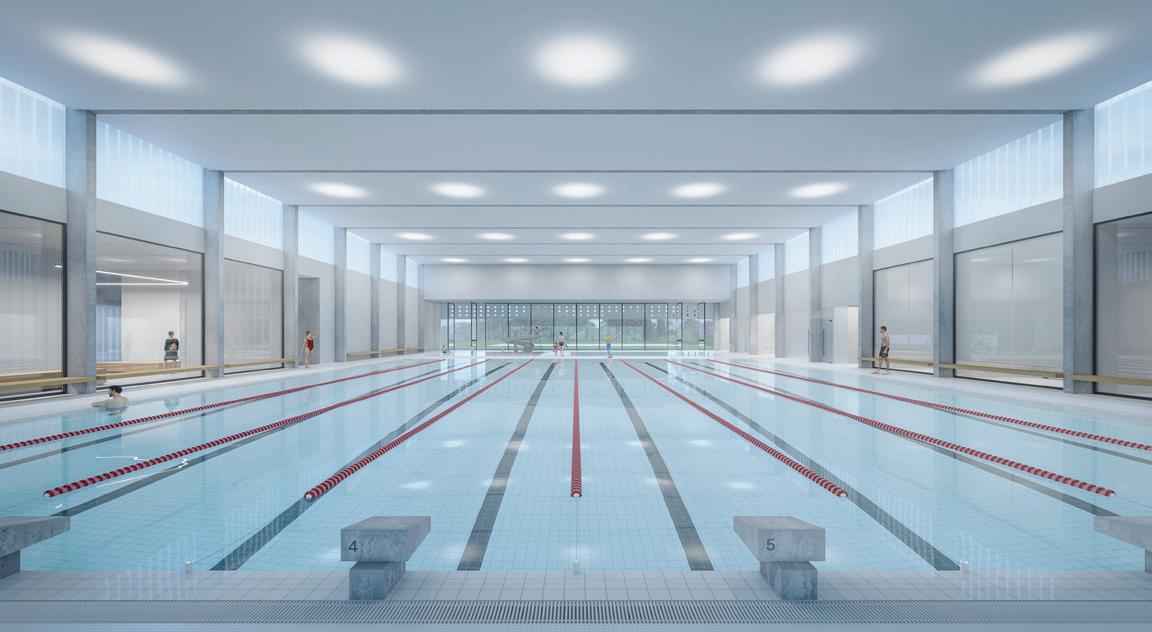
subject: design studio 4/student mentor: assoc. prof. team: Andreja Koblar,
mentor: assoc. prof. Mitja Zorc, comentor:
subject: mentor: assoc. prof.
INDEX
subjects: architectural mentors: assoc. prof. dr. Matej Blenkuš,
team: Petar Bakašun, Jan architectural
team: labanc.studio (including myself),
team: Borjana Božić, Katarina
team: labanc.studio - Tomaš Labanc, Karolina va, Maroš
STUDENT PROJECTS:
8-19
4/student competition_fourth year
prof. Mitja Zorc _ year: 2018-2019
Koblar, Ana Krese, Marko Brkić
20-41 master thesis comentor: asist. Tadej Urh _ year: 2023
42-57
subject: design studio 5_fifth year
prof. Mitja Zorc _ year: 2020-2021
58-61
architectural design 3/structures 2 Blenkuš, assoc. prof. Tomaž Krušec year: 2018-2019
Bezjak, Žan Ketiš, Marko Brkić
COMPETITIONS:
64-69
architectural competition / 1st prize year: 2022
myself), WHAT Architects (SVK), Beth Gali BB+GG Arquitectes (ESP)
70-77 architectural competition year: 2020
Katarina Cimbaljević, Marko Brkić
78-83 architectural competition year: 2021-2022
Karolina Bogusz, Nadia Ali AlioMaroš Dudra (renders), Marko Brkić
CURRICULUM VITAE
STUDENT PROJECTS:
STADT AM STADT
subject: design studio 4/student competition_fourth year
mentor: assoc. prof. Mitja Zorc _ year: 2018-2019 team: Andreja Koblar, Ana Krese, Marko Brkić
EXTRO-INTROVERT
master thesis
mentor: assoc. prof. Mitja Zorc, comentor: asist. Tadej Urh _ year: 2023
ID GENERATOR
subject: design studio 5_fifth year
mentor: assoc. prof. Mitja Zorc _ year: 2020-2021
THE CAN PAVILION
subjects: architectural design 3/structures 2
mentors: assoc. prof. dr. Matej Blenkuš, assoc. prof. Tomaž Krušec year: 2018-2019
team: Petar Bakašun, Jan Bezjak, Žan Ketiš, Marko Brkić
COMPETITIONS:
VIEDENSKA CESTA
architectural competition / 1st prize year: 2022
team: labanc.studio (including myself), WHAT Architects (SVK), Beth Gali BB+GG Arquitectes (ESP)
L’ ÉCOLE ENCADRÉE architectural competition
year: 2020
team: Borjana Božić, Katarina Cimbaljević, Marko Brkić
DNV PUBLIC POOL
architectural competition year: 2021-2022
team: labanc.studio - Tomaš Labanc, Karolina Bogusz, Nadia Ali Aliova, Maroš Dudra (renders), Marko Brkić
