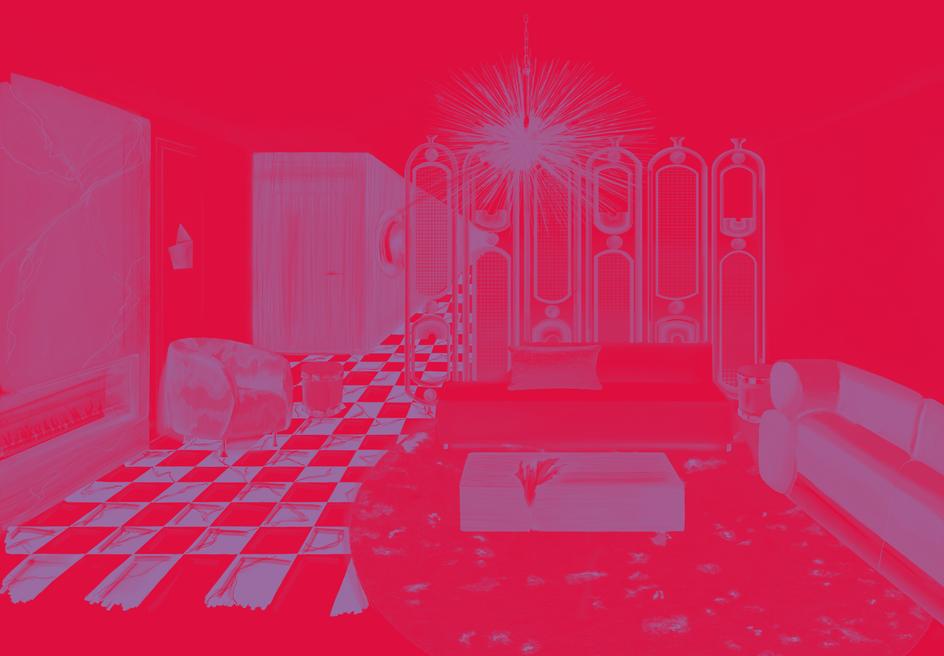
18 minute read
DESIGN DESIGN DESIGN
H O S P I T A L I T Y
D e s i g n o f a r e s o r t w i n e r y i n t h e T e x a s
Advertisement
H i l l C o u n t r y c o m m e r c i a l c 0 - w o r k i n g o f f i c e s p a c e
S k l l s u s e d R e v t E n s c a p , h a n d r e n d e r i n g
THIS PROJECT NVOLVES CREAT NG A SHARED CO-WORKING SPACE W THIN
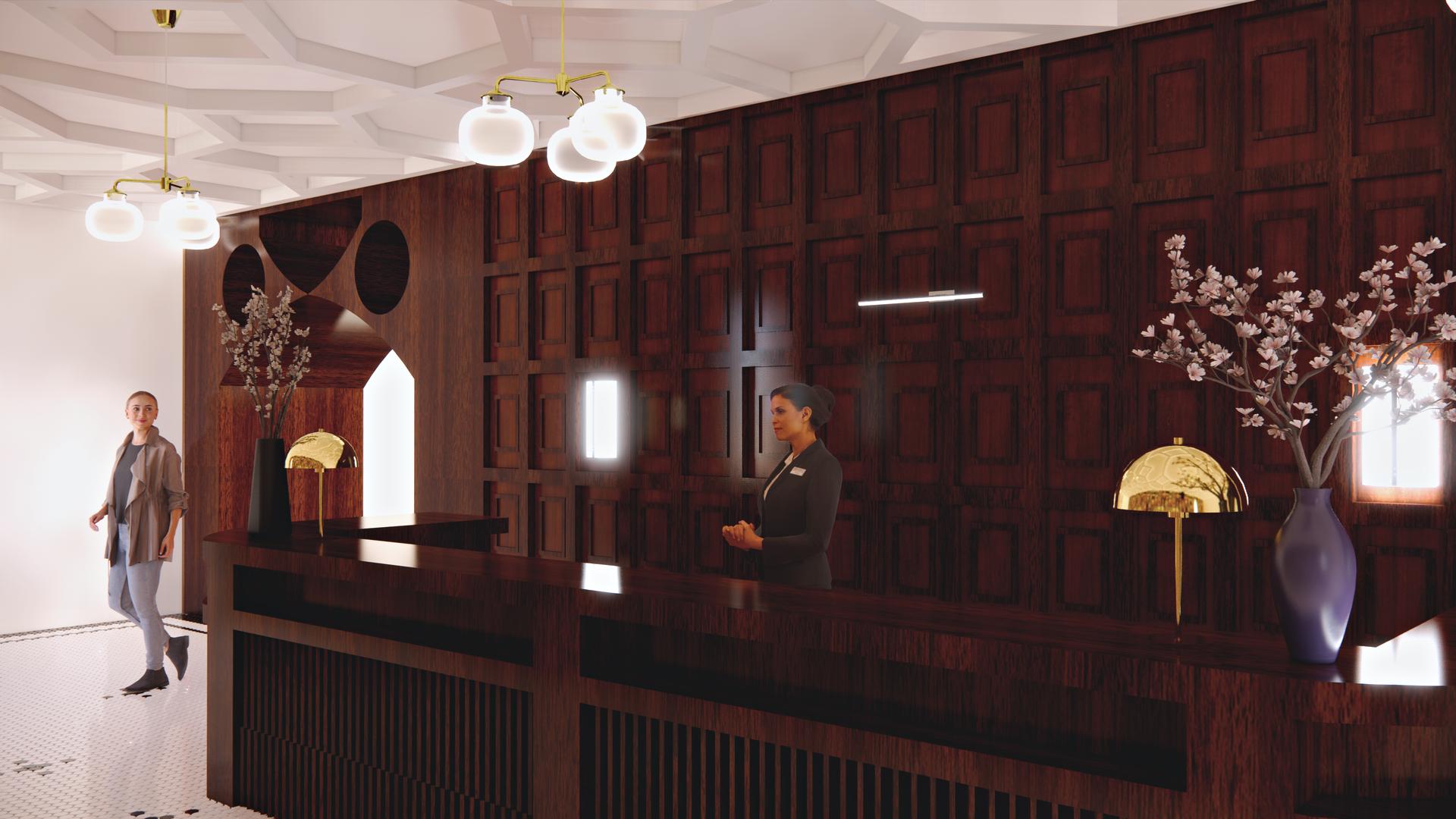
AN EX ST NG BU LDING IN OREGON S PORTLAND REG ON THE BU LD NG S LOCATED ON NORTH EDGEWATER STREET ADJACENT TO THE ST JOHN S BR DGE AND CATHEDRAL PARK APPROXIMATELY 9 M LES OUTS DE DOWNTOWN PORTLAND TH S SPACE WILL NEED TO BE CUSTOM ZED TO AN ASSORTMENT OF WORK STYLES AND ALLOW ACCESSIB L TY TO OCCUPANTS
PERSISTENTLY THROUGHOUT THE DAY FOR BUS NESS FUNCT ONALITY THE ARRANGEMENT OF THE OFF CE SPACE W LL NEED TO BE SECURE, EXTEND FLEX B L TY TO TS USERS, AND CONSIDERATION OF UT L Z NG DAYL GHT AND OUTS DE V EWS OF THE STUNN NG LANDSCAPE G VEN TWO FLOORS TO ASS ST THE COMPOS T ON OF THE DESIGN A PREREQUISITE OF RESEARCH
OVER AN NVENTORY OF SPACES W LL BE APPL CABLE TO ENSURE THE PURPOSE OF THE BUS NESS BRAND ADVERTISING THE WORKSPACE AND FORM OF THE DES GN
THE SAINT JOHN S BR DGE STANDS TALL AND STATUESQUE OVER CATHEDRAL PARK AND KEEPS WATCH OVER THIS QUIET HAVEN THE R VER REFLECTS TS BOLD GOTHIC ARCHES AND MUTED GREEN COLOR TO COMPLEMENT THE SURROUND NG LANDSCAPE WITH DECORAT VE CONCRETE THE GOTH C-STYLE ARCH TECTURE AGA NST THE BACKDROP OF THE GORGEOUS HILLS OF THE PAC F C NORTHWEST PRODUCES A STUNN NG V SUAL TO BEHOLD TH S BRIDGE EMBOD ES GREAT S GNIFICANCE TO OREGON AND ITS H STORY AND W LL BE THE DR V NG PRECEDENT OF TH S DES GN AND BRAND NTENDED TO INCORPORATE THE S GNATURE GOTH C STYLE OF CRAFTSMANSH P, INDULGENCE OF THE EXCESS VE ORNAMENT W LL BE TRADED FOR THE NHERENT BEAUTY OF THE MATERIALS AND THE CONSTRUCT ON FOR DECORATIVE EFFECT CONTEMPORARY FLOUR SHES W LL CREATE NEW INSP R NG SPACES WHERE FORM AND FUNCTION AFFORD AUTHENT C AND MEANINGFUL EXPERIENCES TH S DESIGN YET ATYPICAL FOR A WORKSPACE WILL PROMOTE ND V DUAL TY ENCOURAGE SELF-EXPRESSION AND SUPPORT UNCONVENTIONAL LIFESTYLES AND CAREERS ALTOGETHER THE NOVEL MOTIF OF TH S CO-WORK NG SPACE WILL PLANT EMPHAS S ON NATURALISM AND HUMAN SM TAK NG PLEASURE WITH N THE NTERIOR AND W LL BE A TESTAMENT TO ND V DUALS SEEK NG TO EXPRESS THEIR RADICAL AND CUR OUS NATURE BY PUSHING THE R ARTIST C BOUNDAR ES AND AB L TIES TO PERFORM AT THE R H GHEST POTENTIAL N THE R CAREER AND L FE
RECEPTION
LOBBY
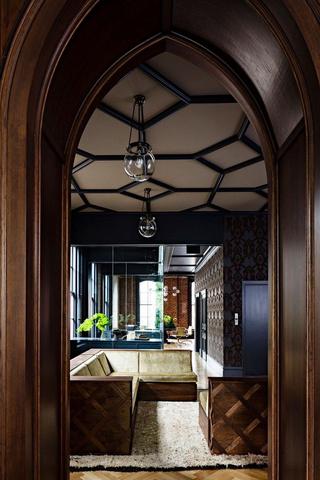
BIKE STORAGE
LOCKERS
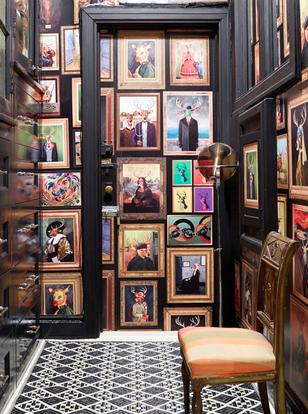
WELLNESS ROOM
MOTHER S ROOM
PUBLIC RESTROOMS
GYM
PRIVATE PODS
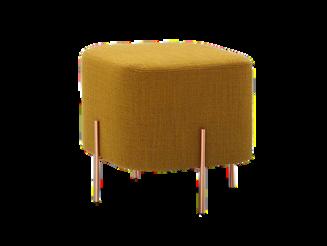
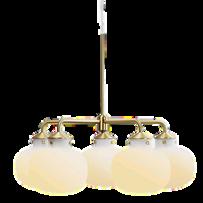
OPEN MEETING SPACE
CAFE/ LUNCHROOM
LIBRARY
GAME ROOM
LOUNGE AREA/ STUDY
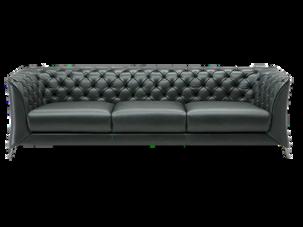
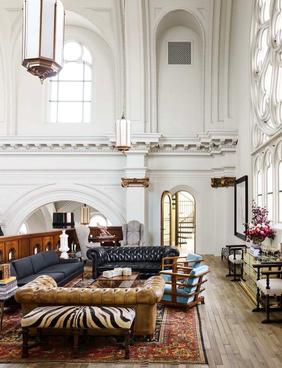
PRIVATE BOOTHS
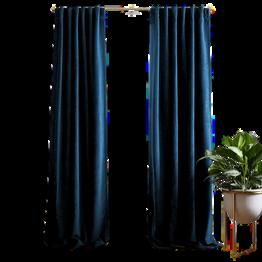
PODCAST STUDIO
KITCHEN/ BREAK AREA
COLLABORATION AREA
PRIVATE MEETING SPACE
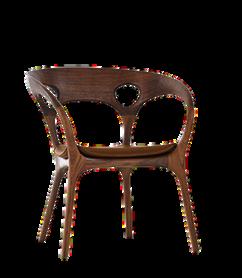
PRIVATE OFFICES
GROUPED WORKSTATIONS
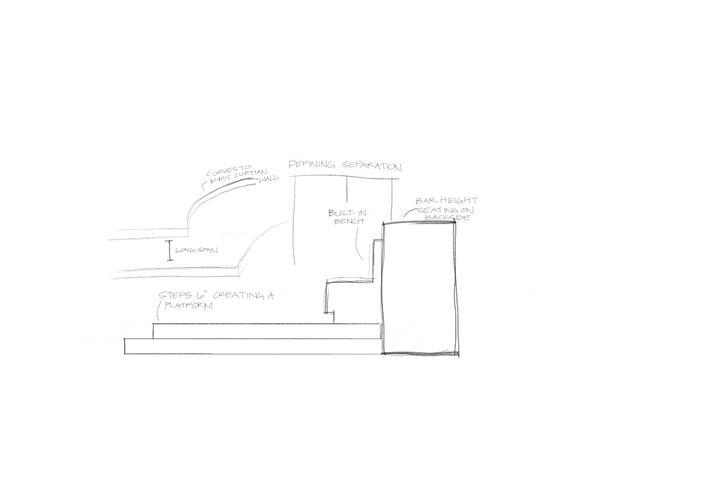
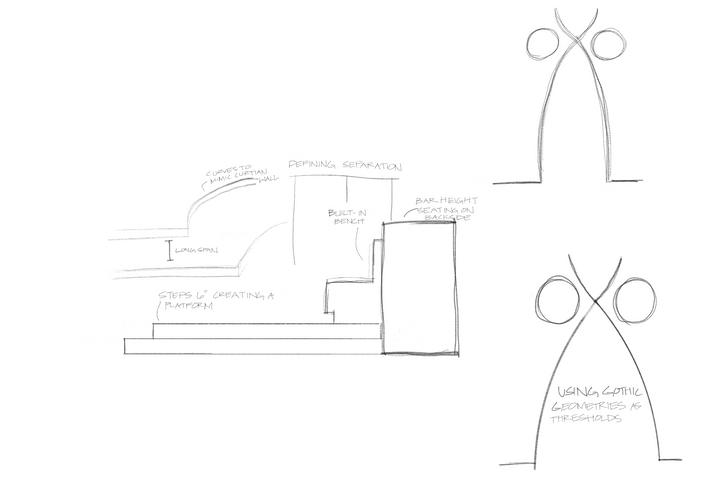
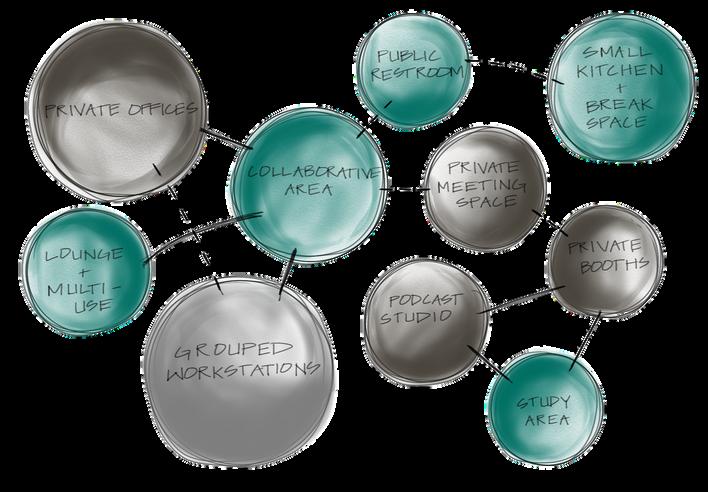
PUBLIC SPACES
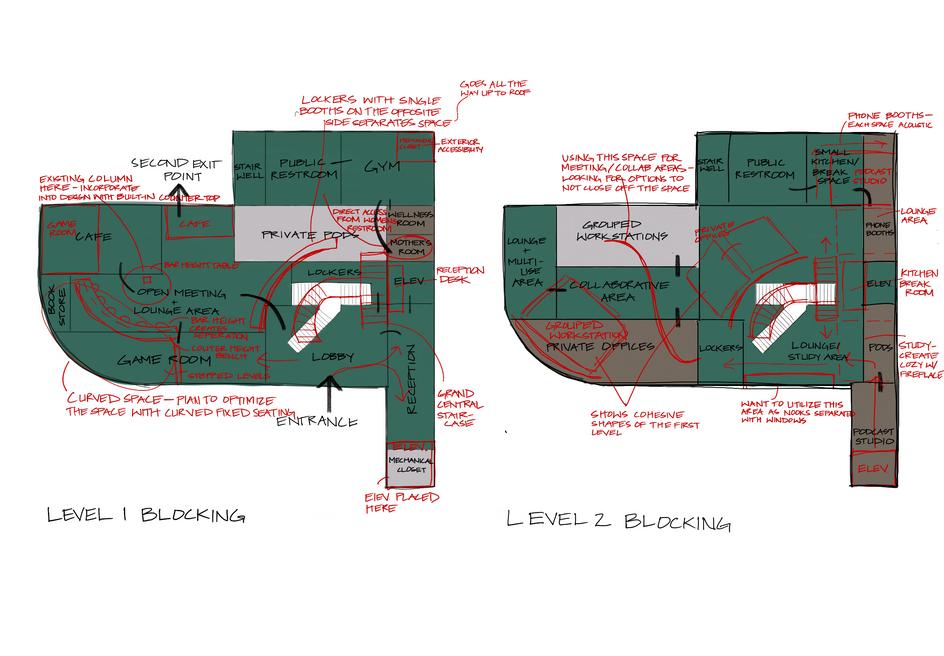
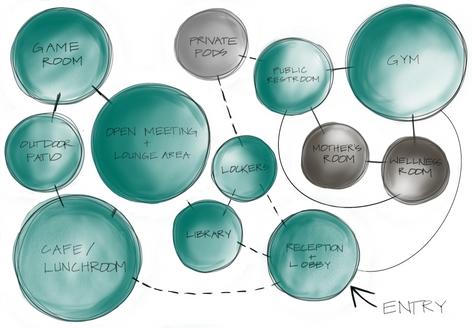
SEMI-PRIVATE SPACES
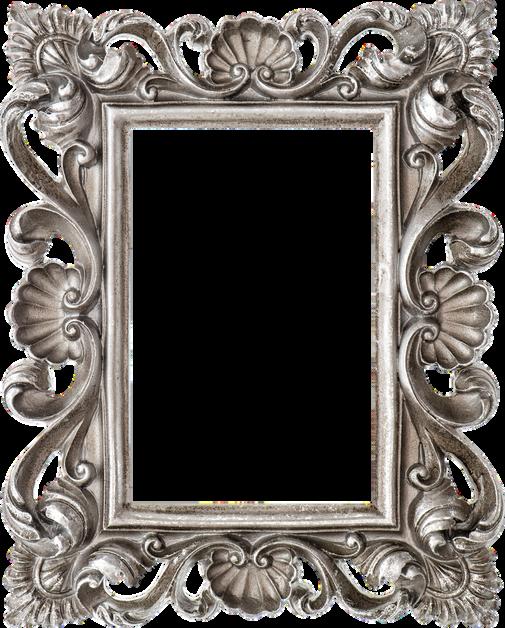
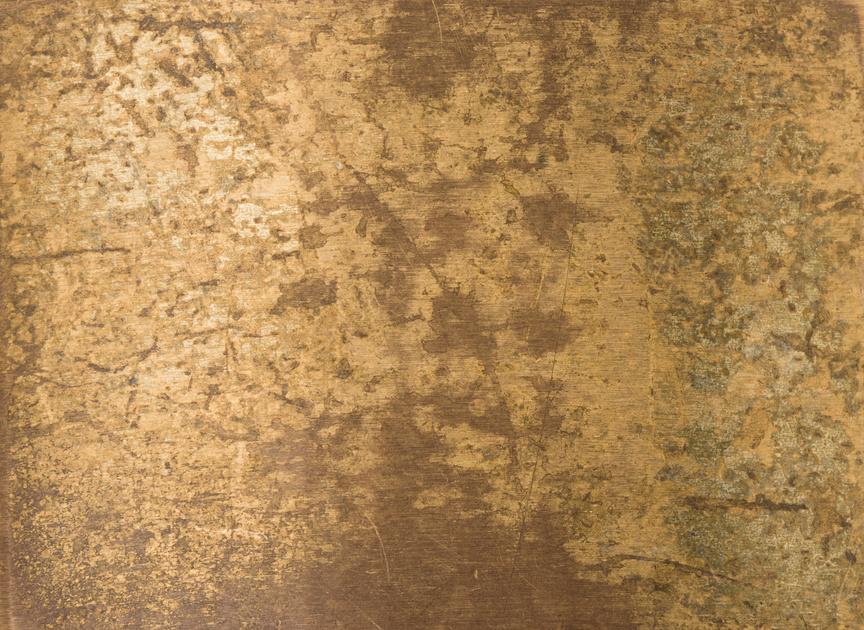
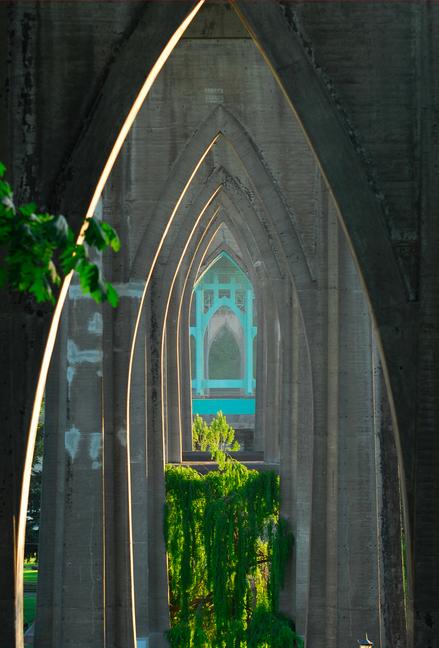
PRIVATE SPACES
PRIMARY ADJACENCY
SECONDARY ADJACENCY
PRIMARY ADJACENCY
SECONDARY ADJACENCY
LEVEL 1 DIMENSONED PLAN
NOT TO SCALE
ANNOTATIONS:
A Buit-in wooden highback bench with a bar height tabe on the opposite side
B Wooden covering around column with a circular bar height table
C Singuar built-in booths with bar height wooden table and bench
D Built-in custom reception desk
E Spot for modular cabinets
F Built-in custom casework
G Pointed archways
H Built-in lockers
LEVEL 2 DMENSONED PLAN
NOT TO SCALE
ANNOTATIONS:
A Curtain wal curved into a pointed arch shape
B Space can be closed off w th a ceiing mounted curtain system
C Nook areas with buit-in desk or bench
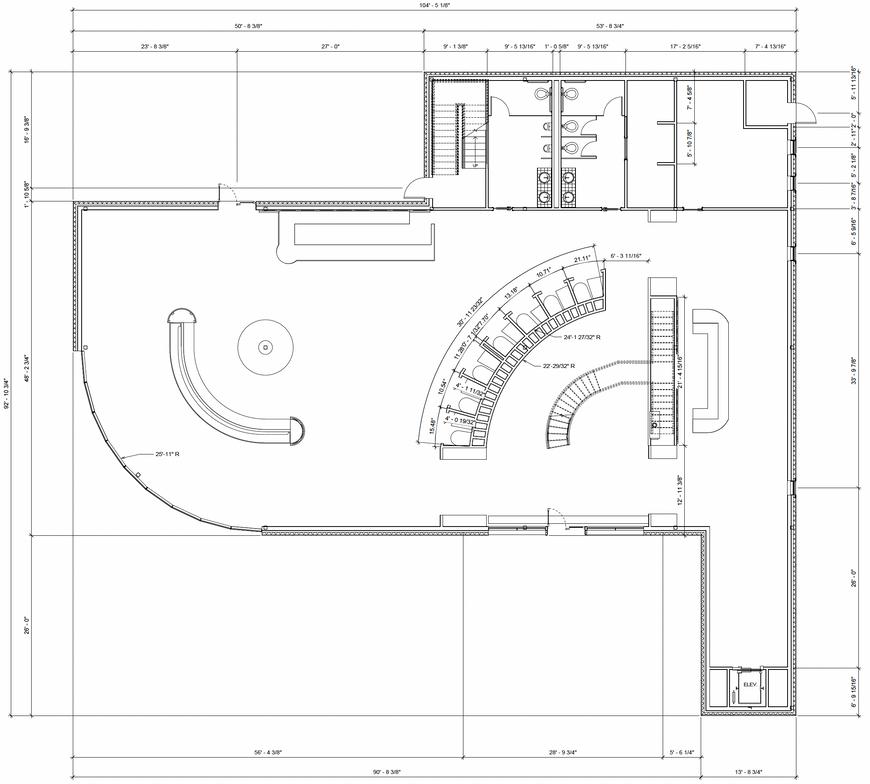

D Buit- n custom kitchenette with wooden pane bi-fod doors
E Buit- n wooden bench
F Po nted archway f u r n i t u r e s e l e c t i o n s

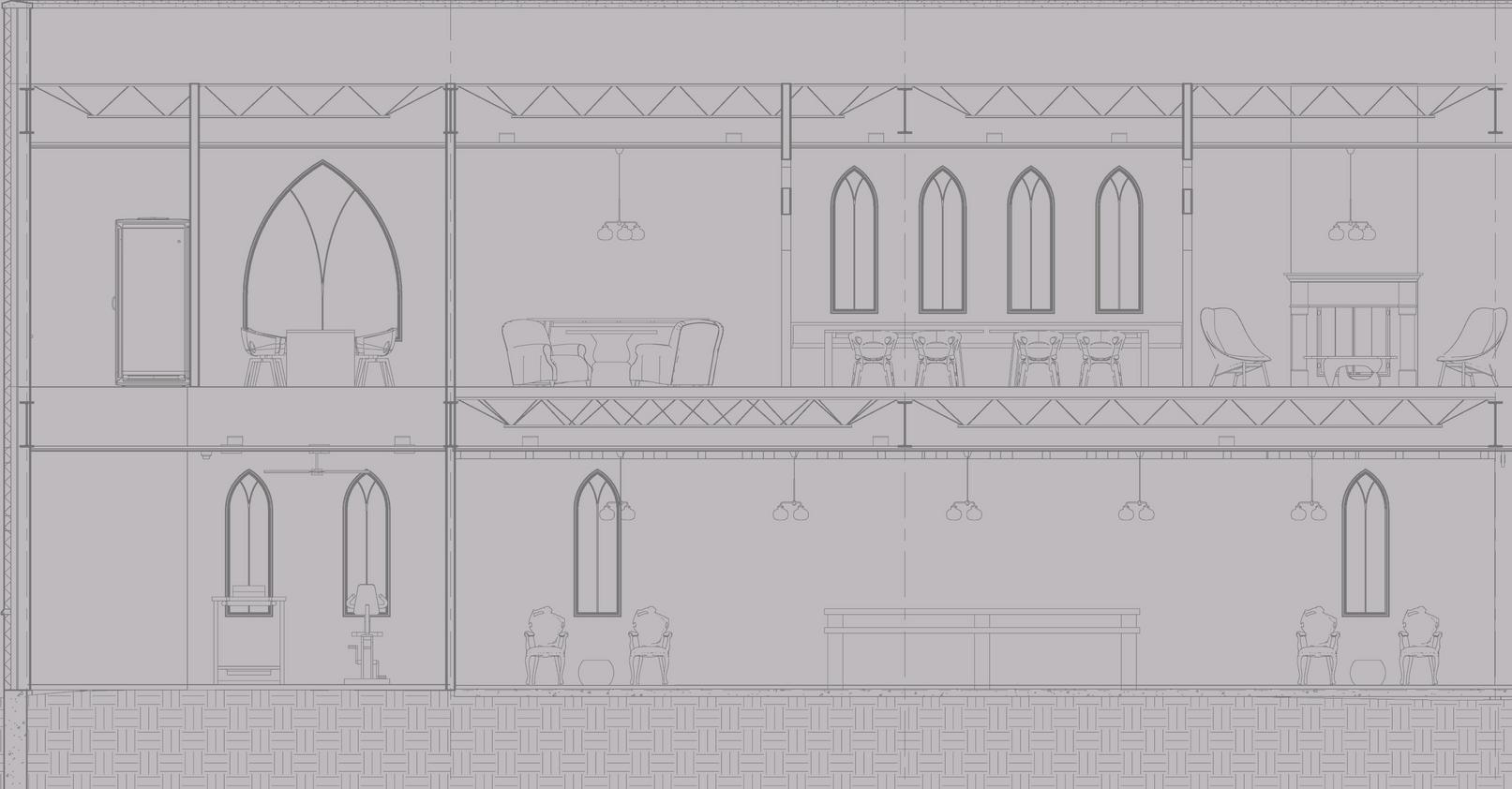

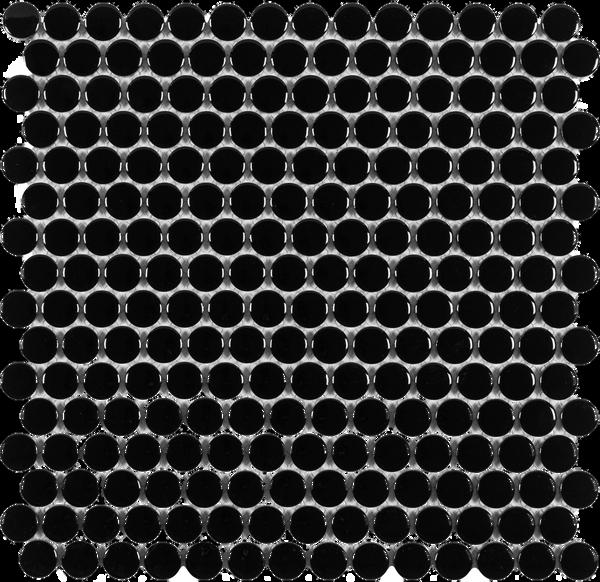
BERNHARDT LANE BARSTOOL COLOR LV8 SOLD WALNUT
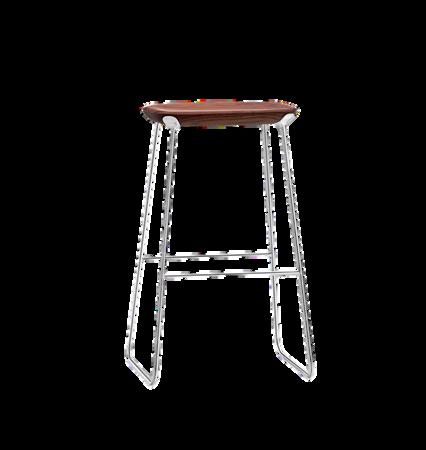

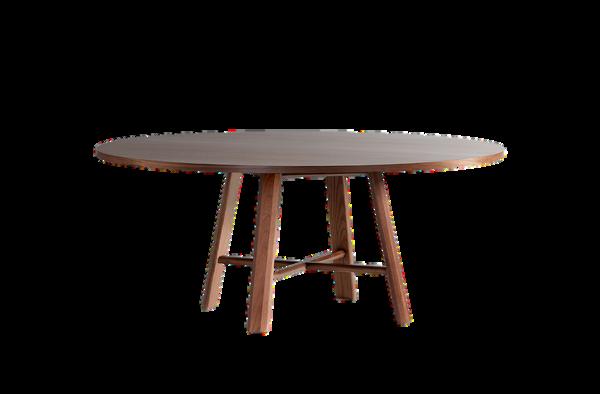
BERNHARDT BLUEPRNT FREE STANDING ROUND TABLE COLOR LV8 SOLD WALNUT
BERNHARDT ANNE CHAR 1890 COLOR LV8 SOLD WALNUT
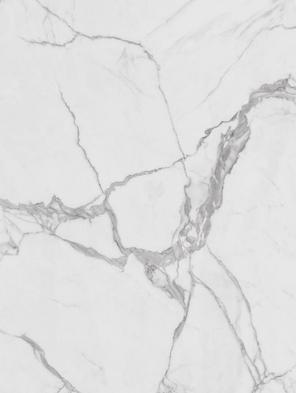
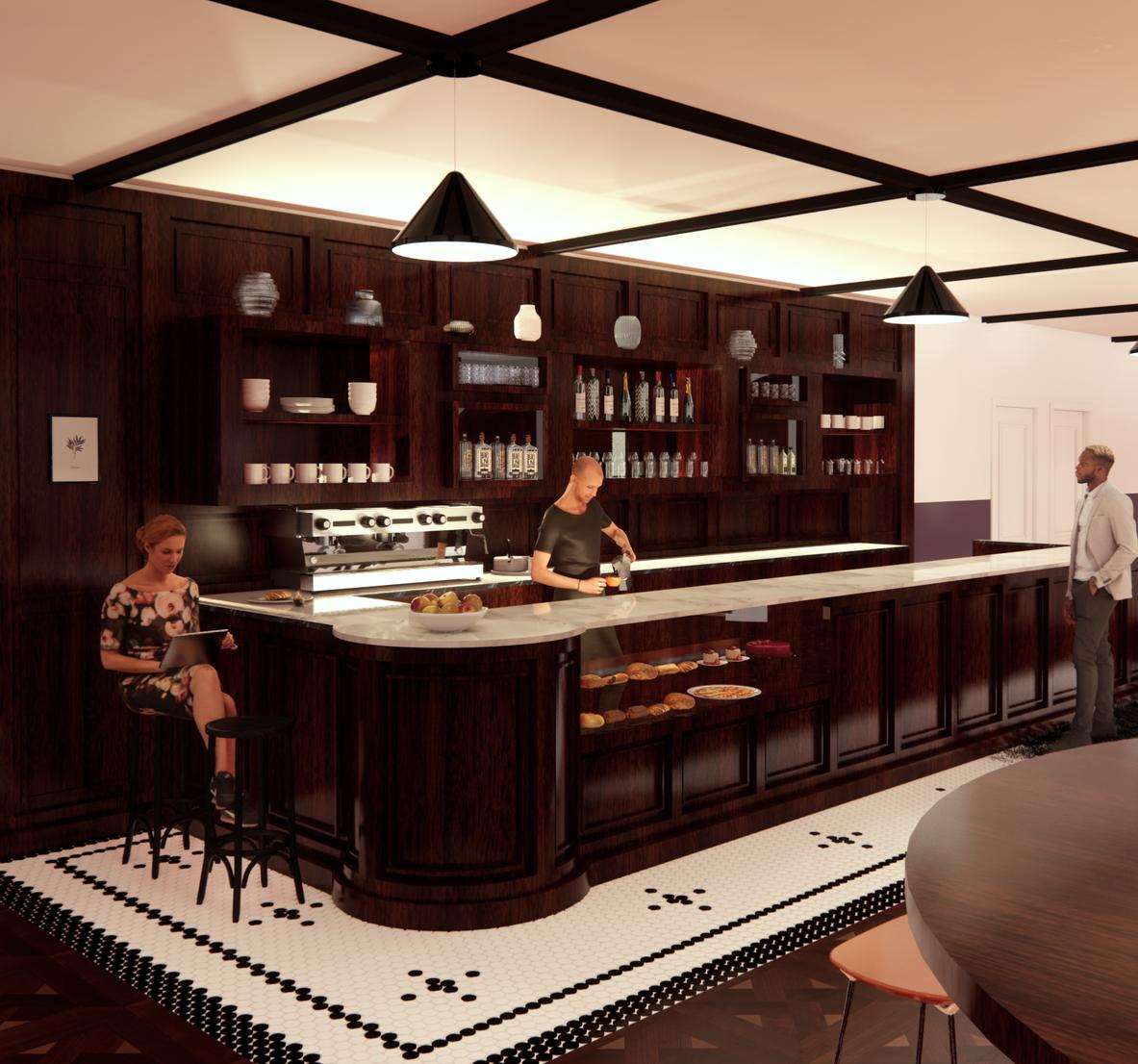
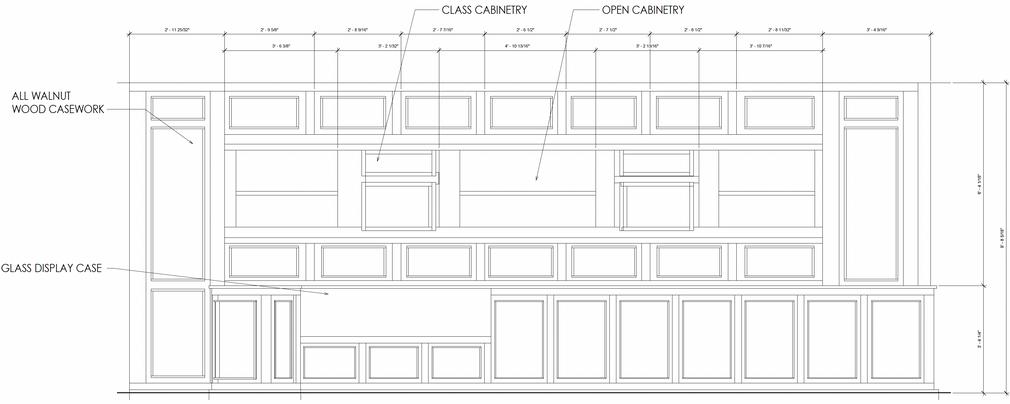


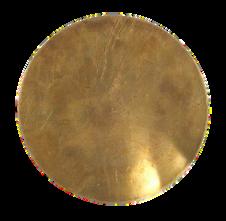
LEVEL 2 RENDERED FURNTURE FLOOR PLAN NOT TO SCALE f u r n i t u r e s e l e c t i o n s t o w n h o u s e d e s g n S k l l s u s e d P h o t o s h o p , h a n d r e n d e r i n g , 3 D m o d e i n g
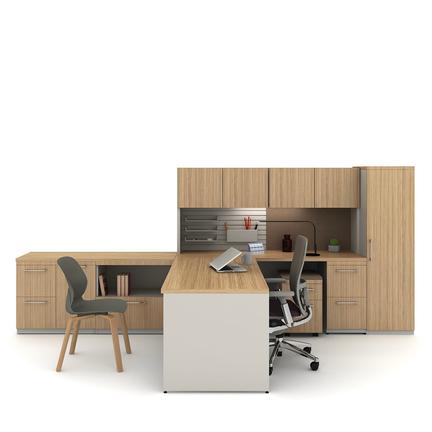
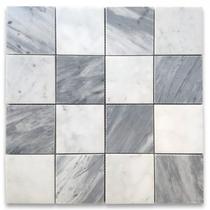
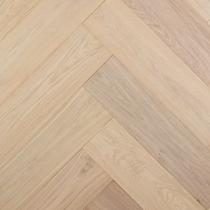
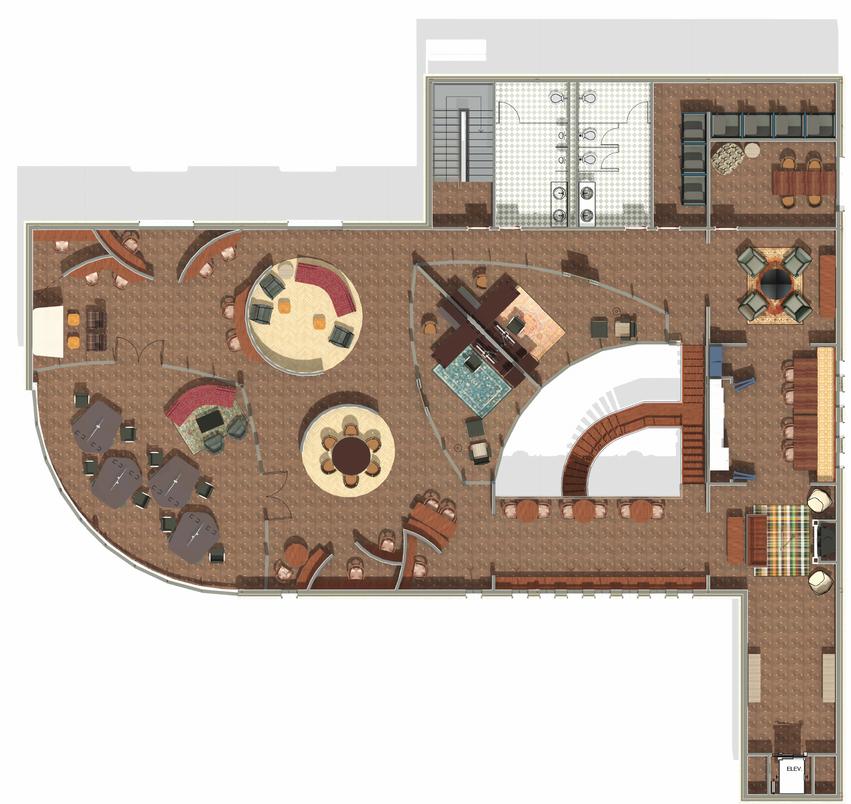
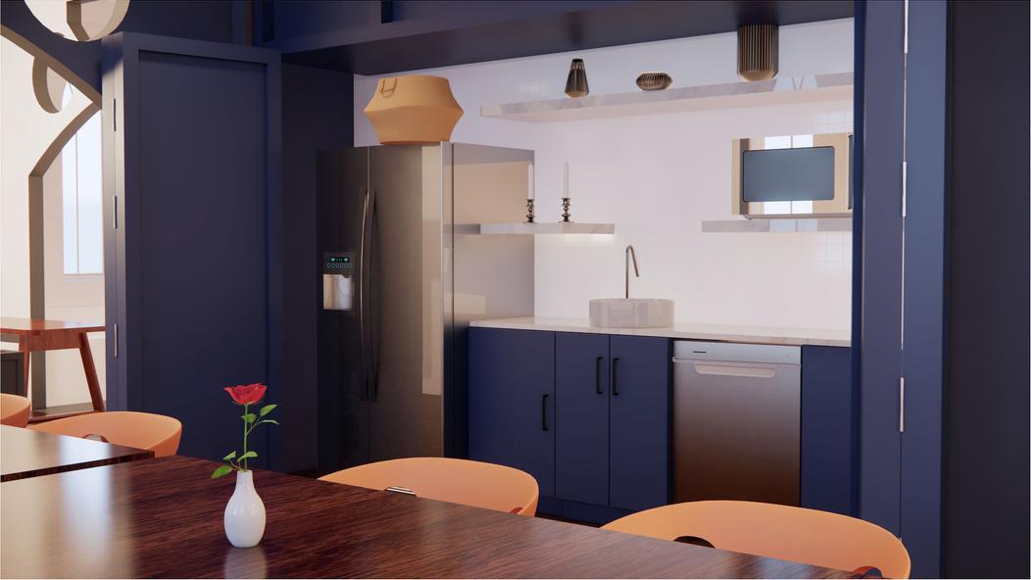



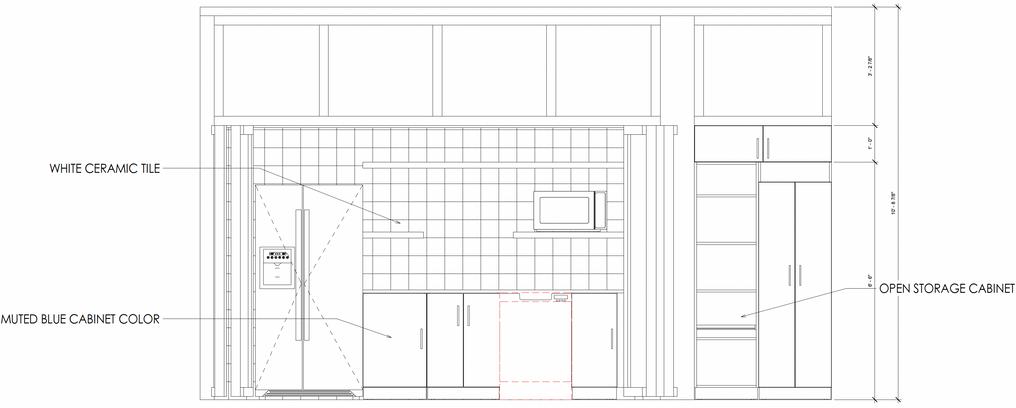
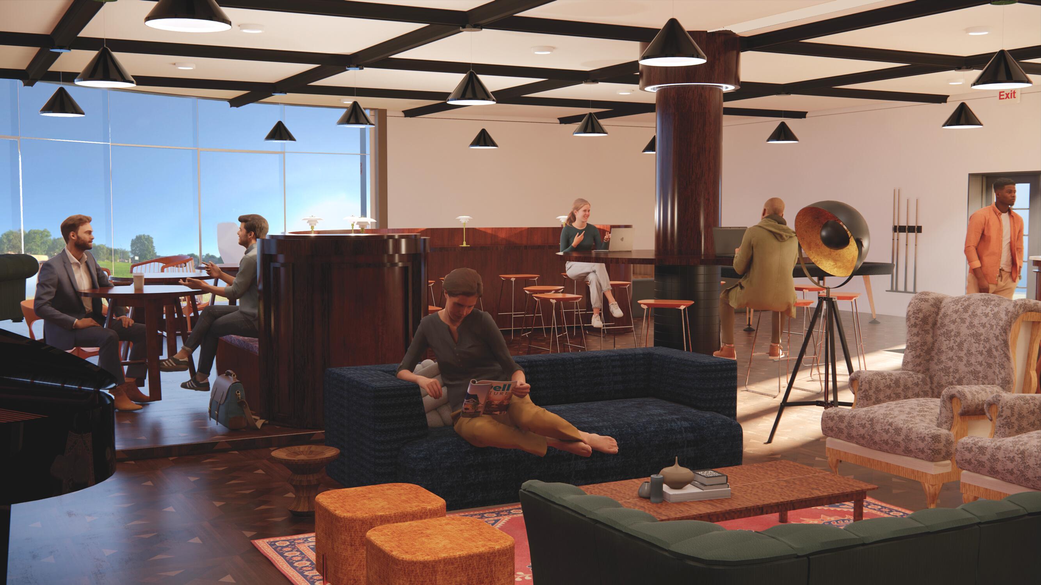
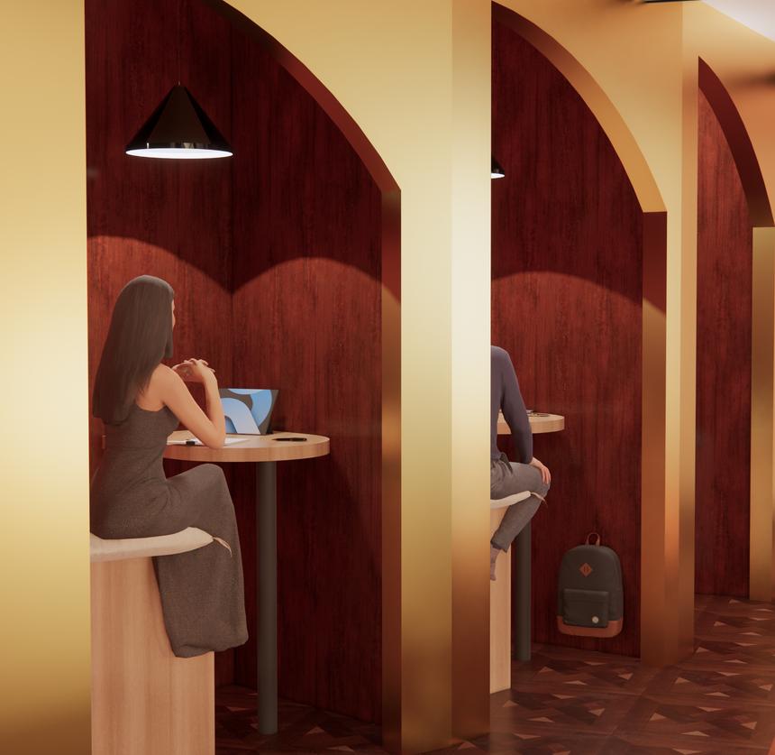
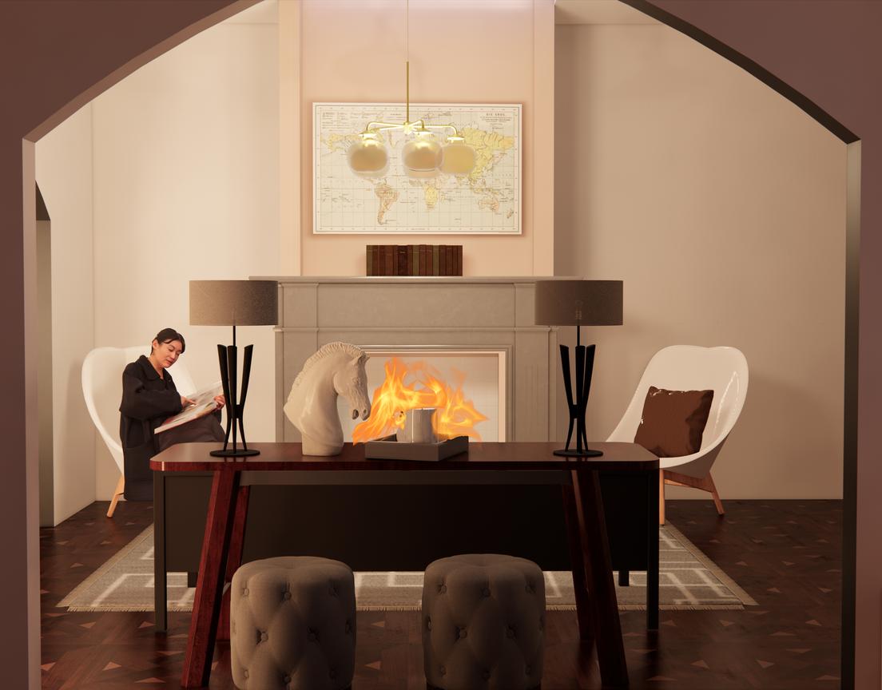
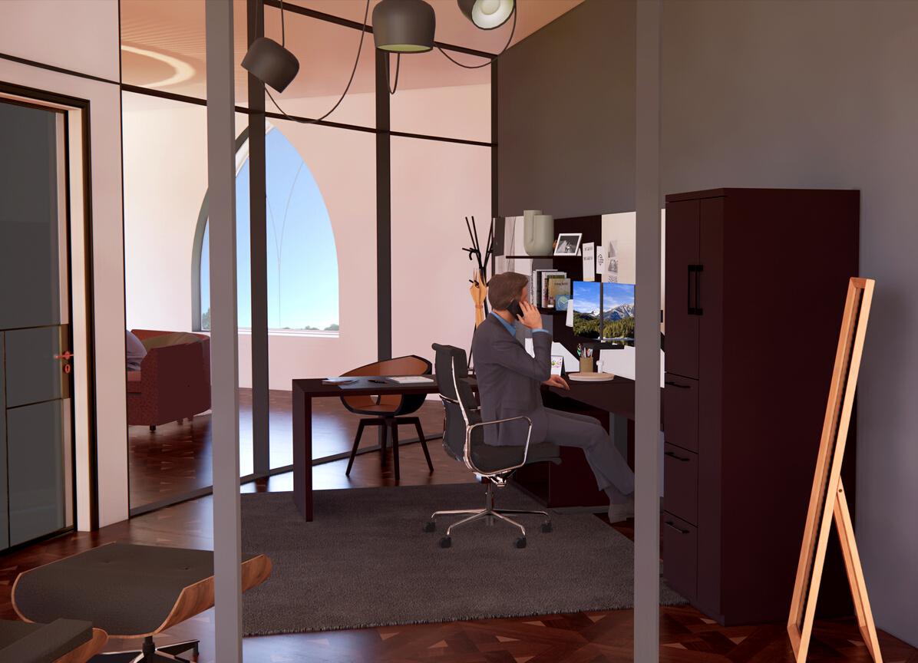
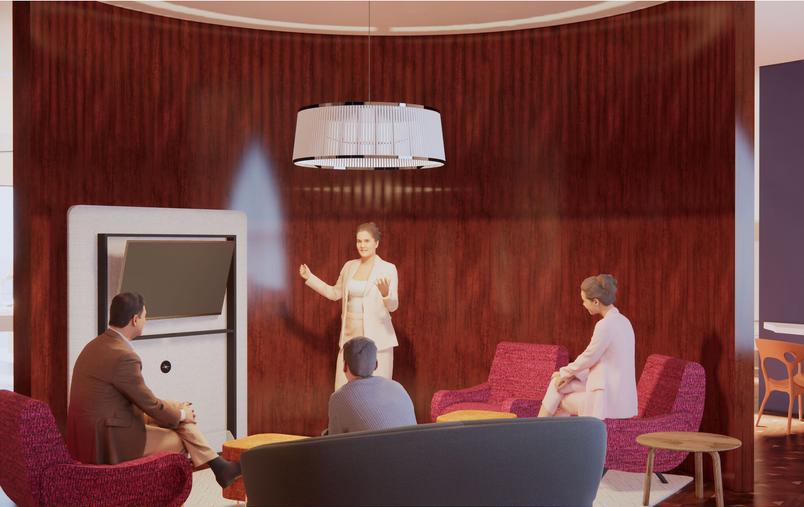
W e e k s
TH S NONPROF T AGENCY S REQUEST NG THE DES GN-BU LD OF TOWNHOMES FOR WOMEN SURV VORS OF ABUSE, DOMESTIC V OLENCE, AND/OR CR MES COMM TTED AGAINST THEM THE DUPLEX S WITH N A GATED COMMUNITY W TH SURROUND NG SUBURBAN NE GHBORHOODS AND PROVIDES SEVERAL AMENIT ES FOR THE FAMILIES THE TOWNHOME MEASURES 19 WIDE AND 39 TALL WITH 10 CE L NGS EACH RESIDENCE REQU RES 3 BEDROOMS AND 3 BATHROOMS, ONE OF EACH OBTAINING ADA COMPL ANCE FOR ND V DUALS THAT REQU RE THE RES DENCE W LL BE 2 STORIES W TH A SHARED WET WALL BETWEEN THE 2 TOWNHOUSES THERE W LL NOT BE A NEED FOR A D N NG ROOM ONLY
AN EAT- N AREA W THIN THE K TCHEN THAT CAN HOLD 6-8 PEOPLE THE LAYOUT OF THE SPACE W LL NEED TO BE CONSIDERATE OF THE ND V DUAL BY FEEL NG SAFETY N THE HOME SUCH AS PROV D NG PROTECTED BACKS TO FURN TURE, BEING ABLE TO EX T WHEN NEEDED, AND THE PLACEMENT OF W NDOWS S NCE THE AGENCY S A GRANT-FUNDED ORGAN ZAT ON, PICKING OUT MINDFUL FURN SHES AND ACCESSOR ES FOR THE SPACE THAT IS COZY CALMING AND INEXPENS VE S THE OBJECT VE THE DESIGN W LL HELP THESE NDIVIDUALS BEG N TO EXPLORE A LIFE OUTS DE OF PAST TRAUMA THIS SPACE S SO MUCH MORE THAN A ROOM BEH ND A LOCKED DOOR TH S SPACE SHOULD HELP RESTORE THE ND V DUAL S SENSE OF IDENTITY AND THE R D GN TY
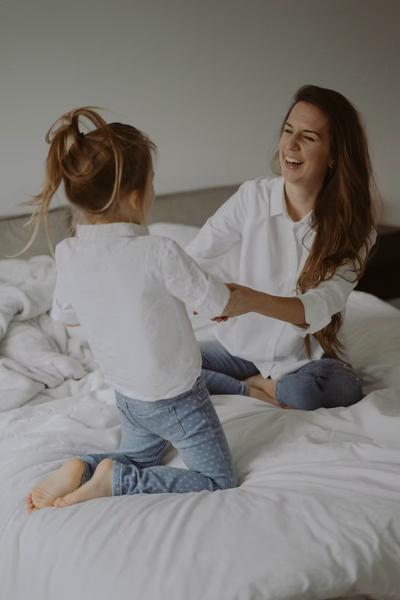

THE INTENT ON OF OPEN DOOR IS THE GRASP OF RESURGENCE SHELTER AND SERENITY WH LE ALSO BRING NG FORTH INSP RAT ON FOR A NEW RECREATION TO BOOST THE PROCESS OF THE ND V DUALS BREAK NG FREE OF AN ABUS VE ENV RONMENT AND STRIVING FOR A POS T VE MPACT ON HEALTH WELL-BE NG, AND RECOVERY THESE ATTR BUTES W LL BE REACHED BY CREAT NG A SPACE THAT ALLOWS THE ND V DUAL TO SLOW DOWN REFLECT AND ENGAGE IN ENJOYABLE ACTIVIT ES A PLACE THAT DOESN’T DEMAND ANYTH NG OF YOU – WHERE YOU CAN JUST BE FOR THIS SERENE AREA SOFT L GHT NG W LL CAST A WARM GLOW TO THE ROOMS TO PROMOTE REST, COMFORT AND AUTHOR ZES CHO CE AND CONTROL TO TURN ON ONLY THOSE THAT ARE NEEDED AT ANY GIVEN T ME OCCUPY NG THE NEUTRAL FRAMEWORK OF THE TOWNHOME, THE DES GN W LL F LL THE ROOMS W TH SOFT, QUIET COLORS THAT W LL ENHANCE THE ATMOSPHERE GENERATING TRANQU L TY AND ADULATION OF THE ND VIDUAL’S FRESH REFUGE THE FORM AND BALANCE OF EACH SPACE WILL EXEMPL FY PROTECTED BACKS TO FURN SH NGS AND VOLUME TO FLOW AND ADAPT THROUGH YET MA NTAIN NG PR VACY WITH N MORE SECLUDED AREAS
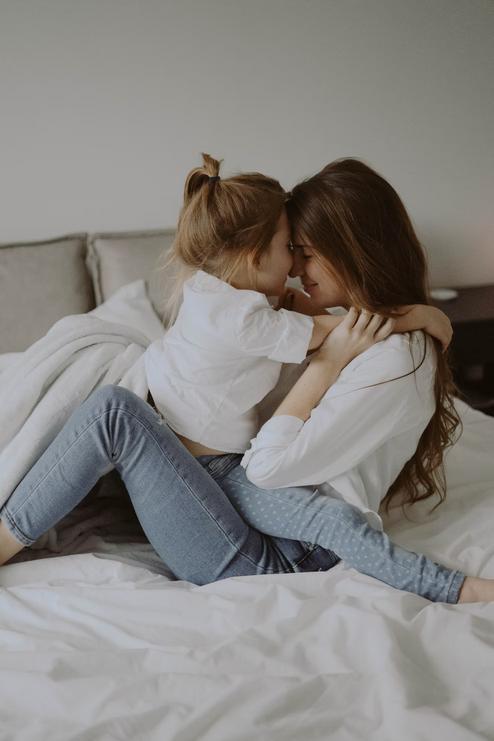
Topc Design Consideration
SOCAL AND ECONOMC INFLUENCES ON WOMEN AND CHLDREN SEEKING SHELTER FROM ABUSE physical empowerment: a sense of contro and securty emotional empowerment anxety community vs privacy economc empowerment educationa financal stress fear of change and the perceived comfort of returnng to a predictabe envronment post-traumatc stress disorder, trggers relating to ther past environment feeings of soaton and blame of the abuser protecton by the sheter


Key Ciatation
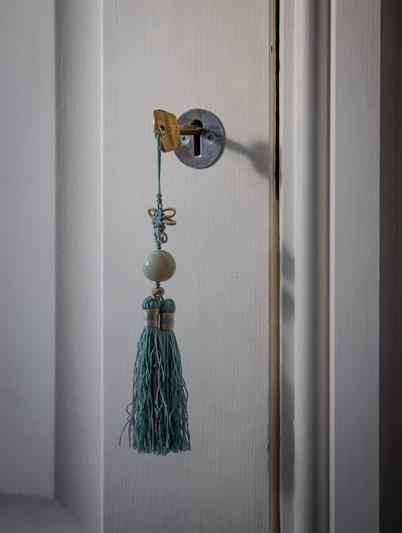
Kem Aexa (2019 Empowering Women Through the Desgn o Domestc Voence Sheters, Kansas State Unversity Undergraduate Research Conference https//newprariepressorg/ksuugradresearch/ 2019/panes2/8
DESGNNG FOR WOMEN AND CHLDREN COMNG OUT OF AN ABUSVE ENVRONMENT
Access to prvate space n order to fee comfortabe and secure Leavng room for personalzaton for residences to make the shelter their new home such as provding movable furniture a predctable foor plan that has straght lnes of passage mechanca and eectrca rooms accessed by the exteror for maintenance workers wndow placement, not n front of the bu ding where passerby can view nsde and blackout coverngs for prvacy ockable cosets to secure personal beongings n bedrooms gvng contro over ighting eves open communa space man entrance as far from the private bedrooms as possibe minimum width of 36" of circuaton areas minimum turnng radius of 5 -0 minimum cearance openng 32" for doors
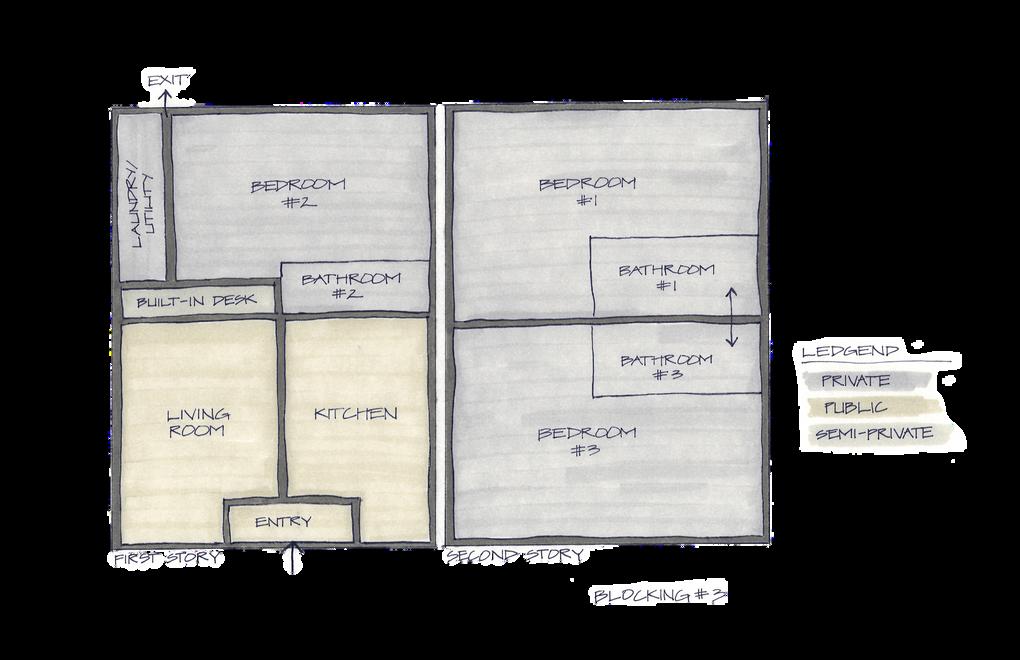
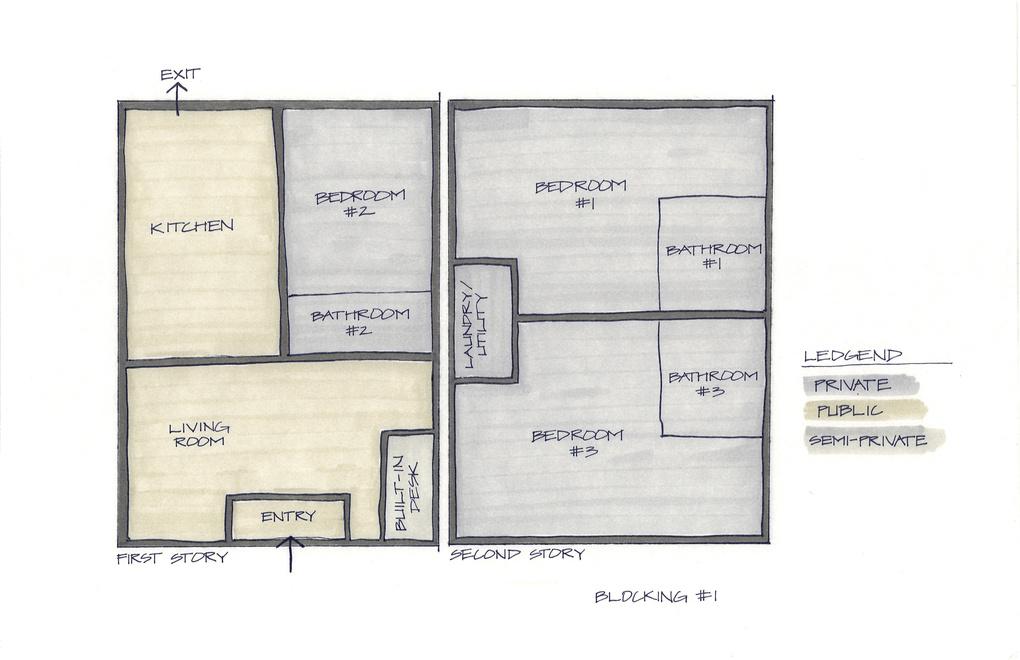
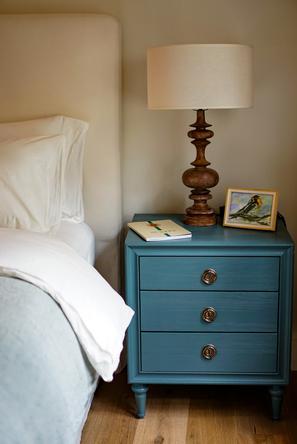
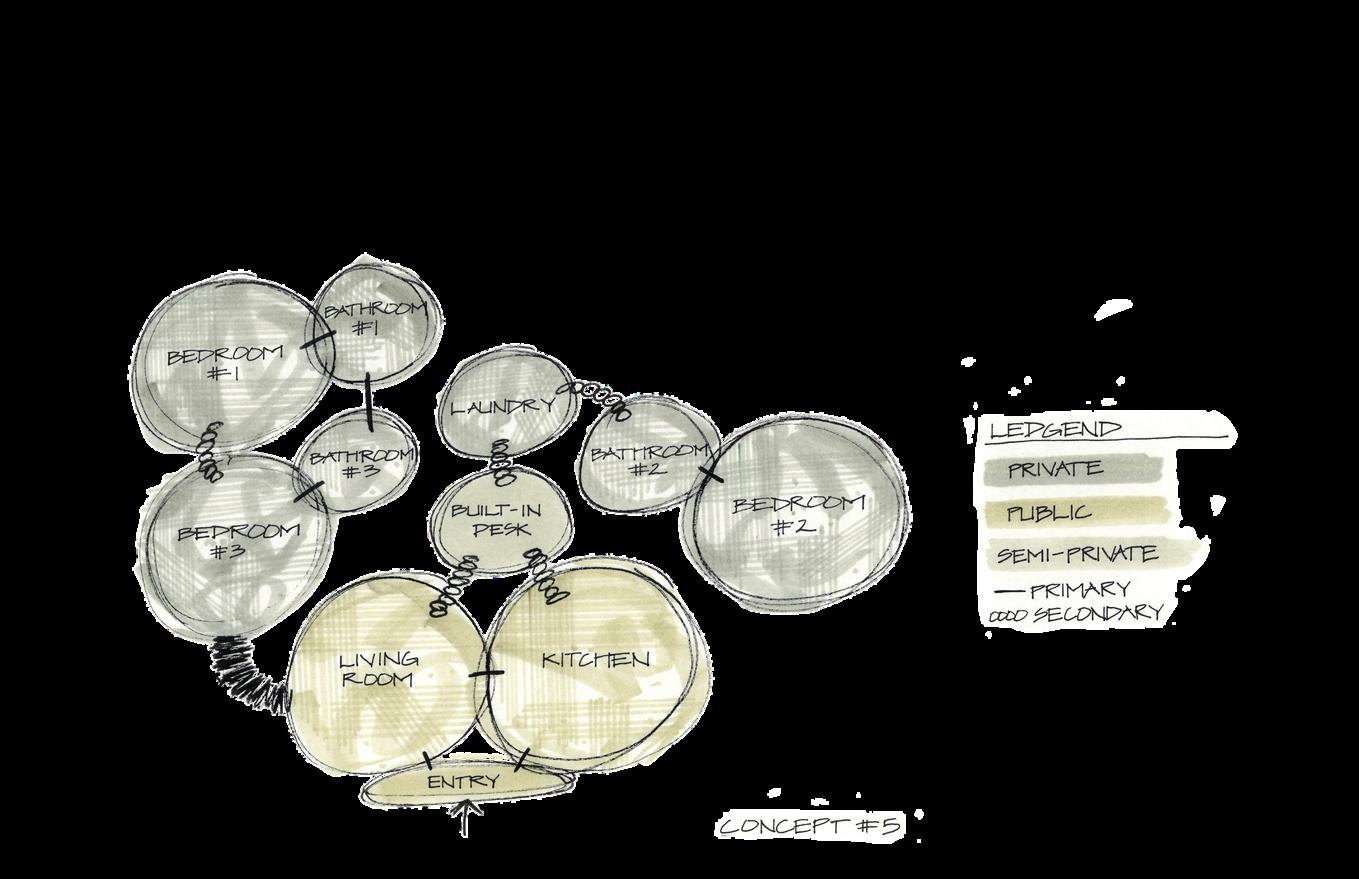
Whtwham R (20 9 December 10 Better than before 3 ways desgn can ease the transton Better than before 3 ways desgn can ease the transiton to safety for survvors of abuse Retreved November 10, 2021 from https//wwwstanteccom/en/deas/better-thanbefore-3-ways-desgn-can-ease-the-transton-tosafety- or-survvors-of-abuse
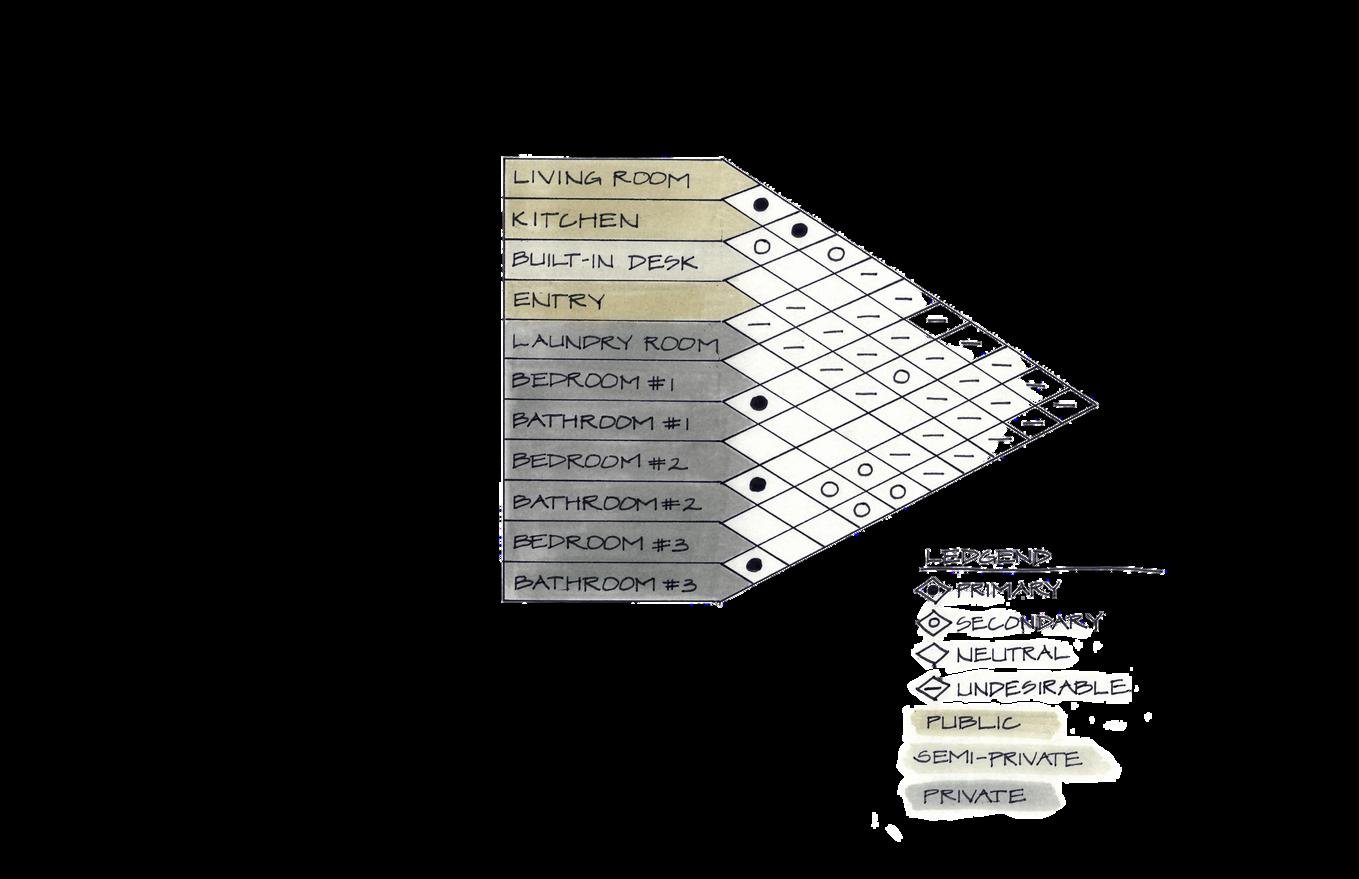
Renge R J 2020) The nteror pan Concepts and exercses Fairch d Books
UNVERSAL DESIGN ERGONOMCS FOR A CUSTOM BULT-N DESK
FRE AND LFE-SAFETY height of ktchen countertops 34 max, width 24 dmensons of a wheelchar 30 x 48"
9 toe kick for lower cabnets for users in wheechairs mac heght reach of 48" for users in wheelchars rol in shower dimensions 60 x32 desk heght of 27" wdth of the desk 30 heigt of femae sitting in chair 47"
Exits through the front and the back of the buidng wndows n each bedroom fire-rated wal in between the 2 resdences the thckness of a fire-rated drywa 5 -8 , the same goes for wet wals
Townhouse fre hazards FireRescue1 (2010 January 27 Retrieved November 10 2021, from https//wwwfrerescue1com/freattack/artices/townhouse-fre-hazardsRw84dVxsSKq3KPJ/
Annotatons
A DNNG BENCH
B ADA COMPLANT BEDROOM AND BATHROOM, BATHROOM S ALSO ACCESSBLE TO GUEST (Z
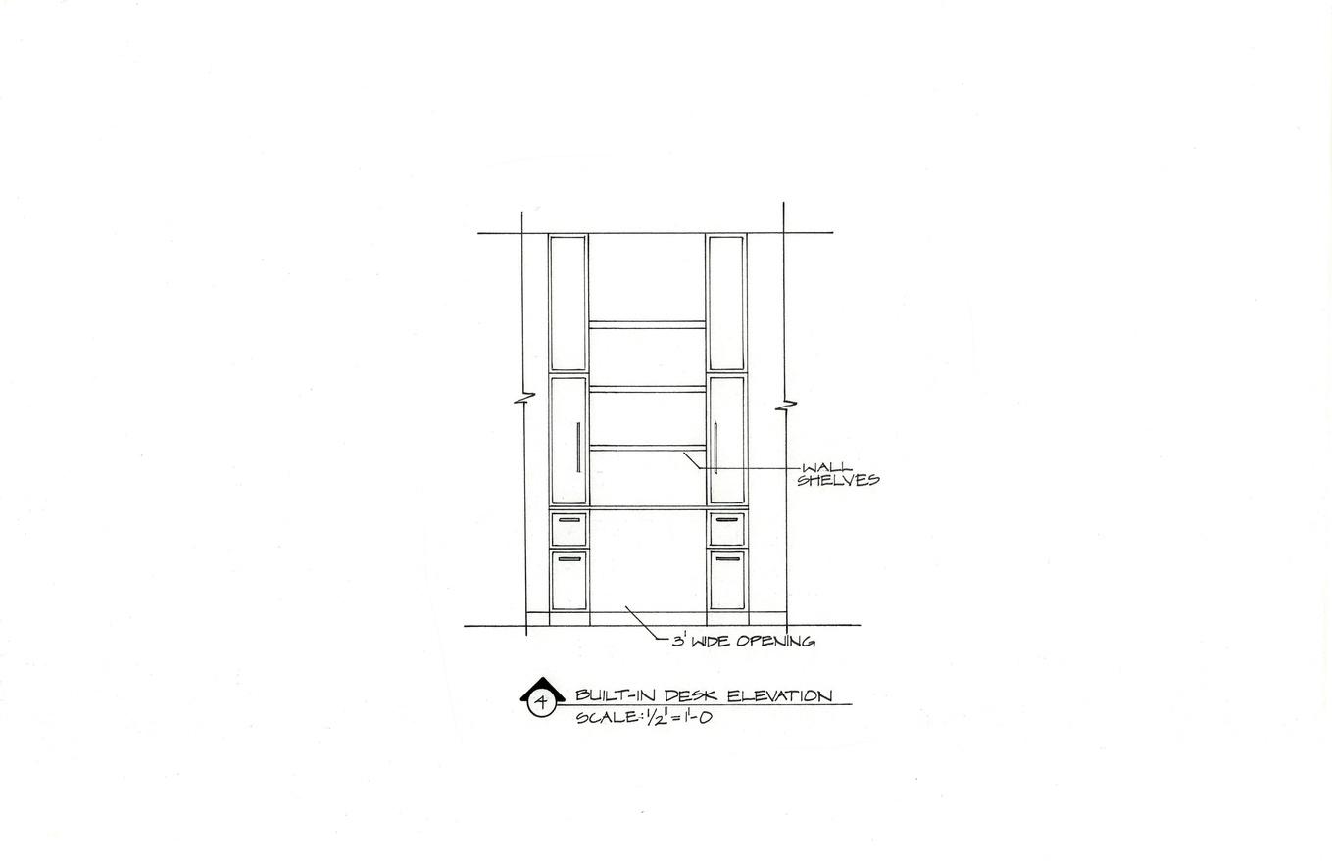
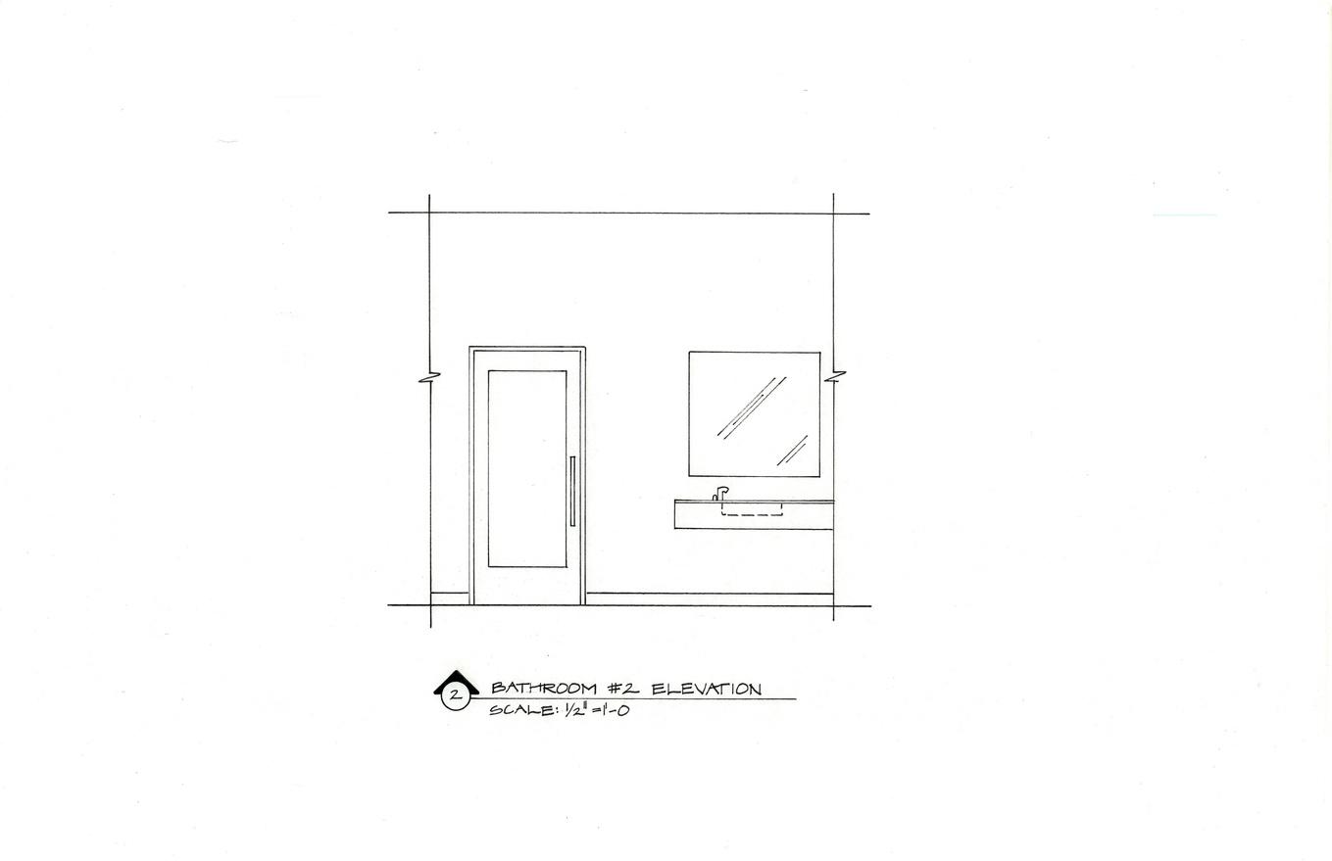
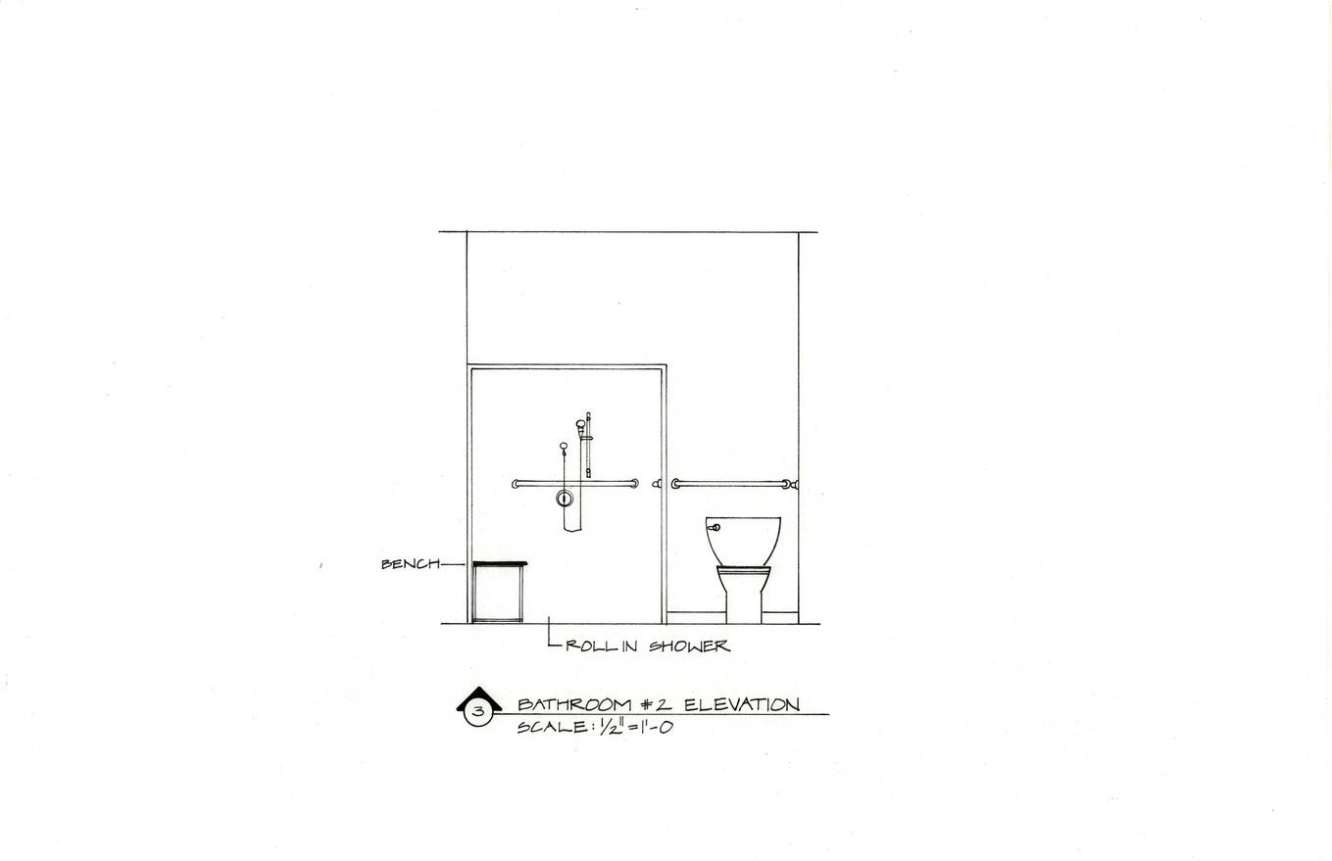
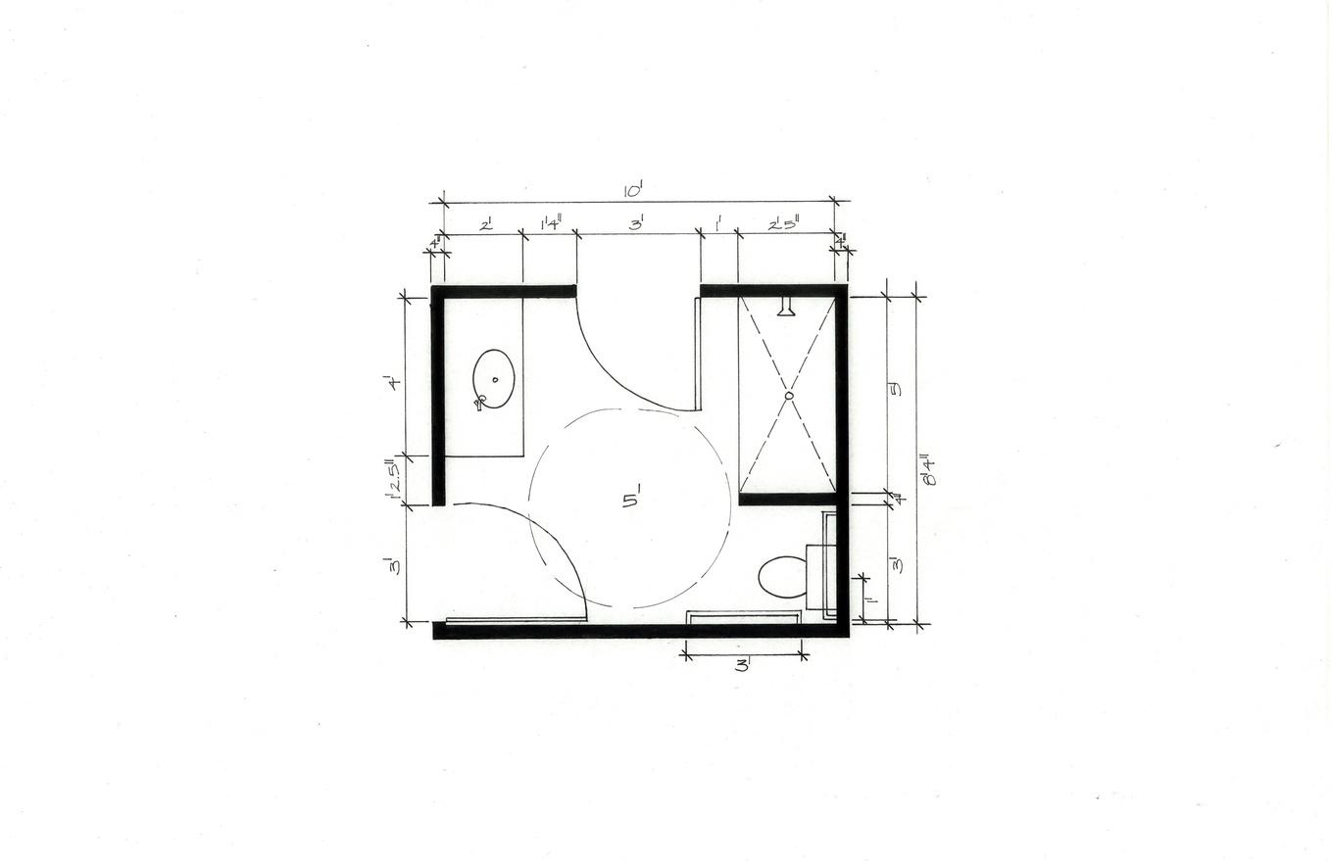
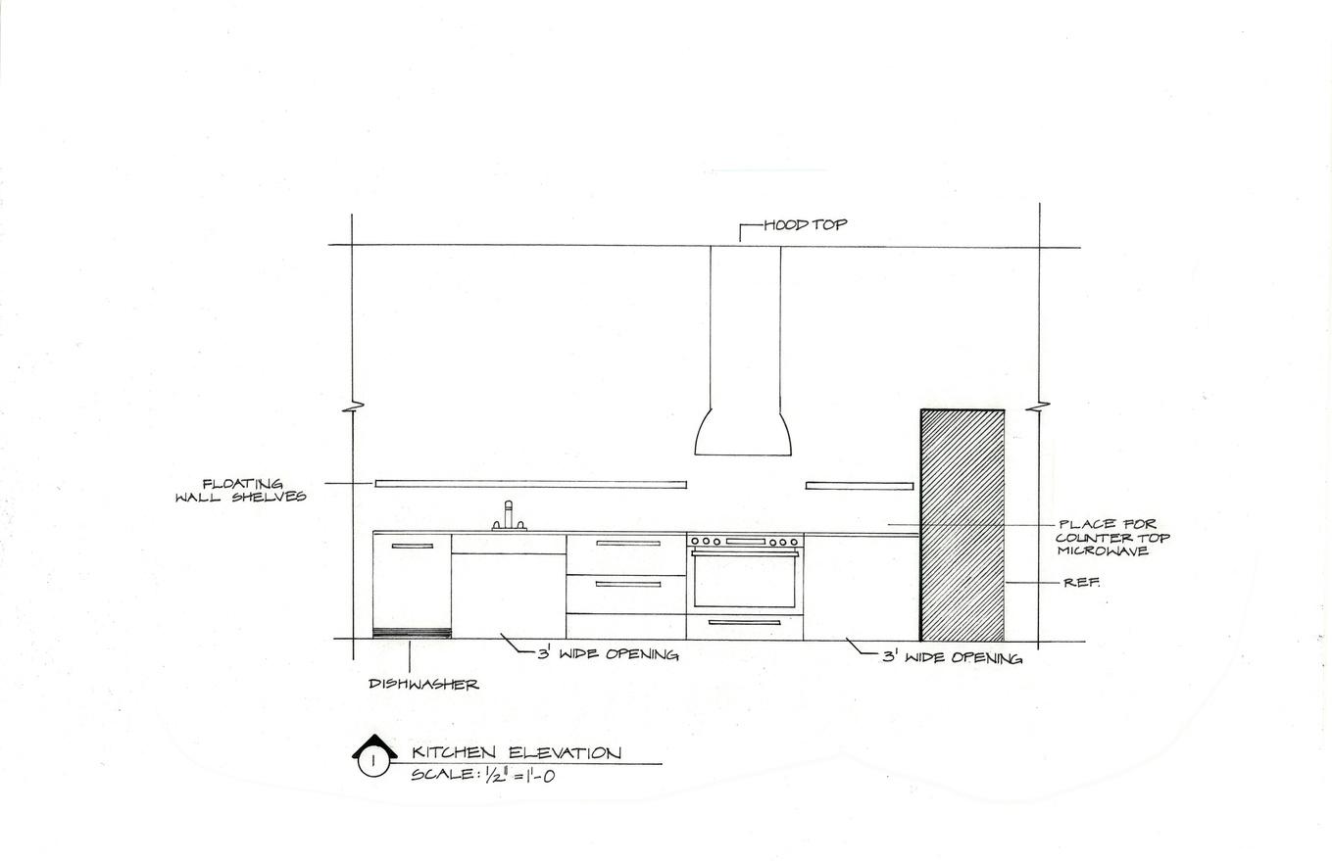
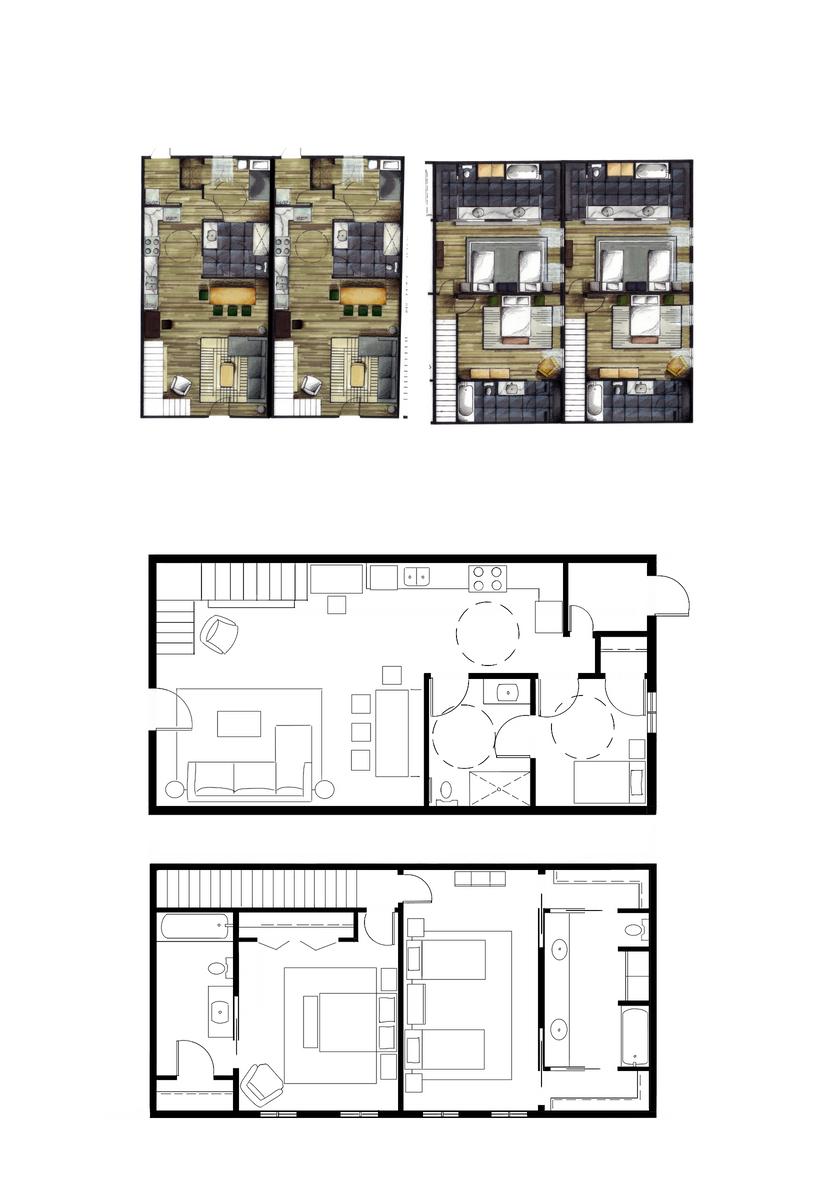



C ADA COMPLANT KTCHEN (Z)
D EXT THROUGH THE LAUNDRY/ UTLTY ROOM EASY ACCESS FOR MAINTENANCE WORKERS SO THAT THEY DONT HAVE TO GO THROUGH THE HOME AND PRVATE AREAS WHEN NEEDED
E ELECTRC FREPLACE TO MAKE THE
AND COMFORTABLE Y) r e s d e n t i a l r e - d e s g n
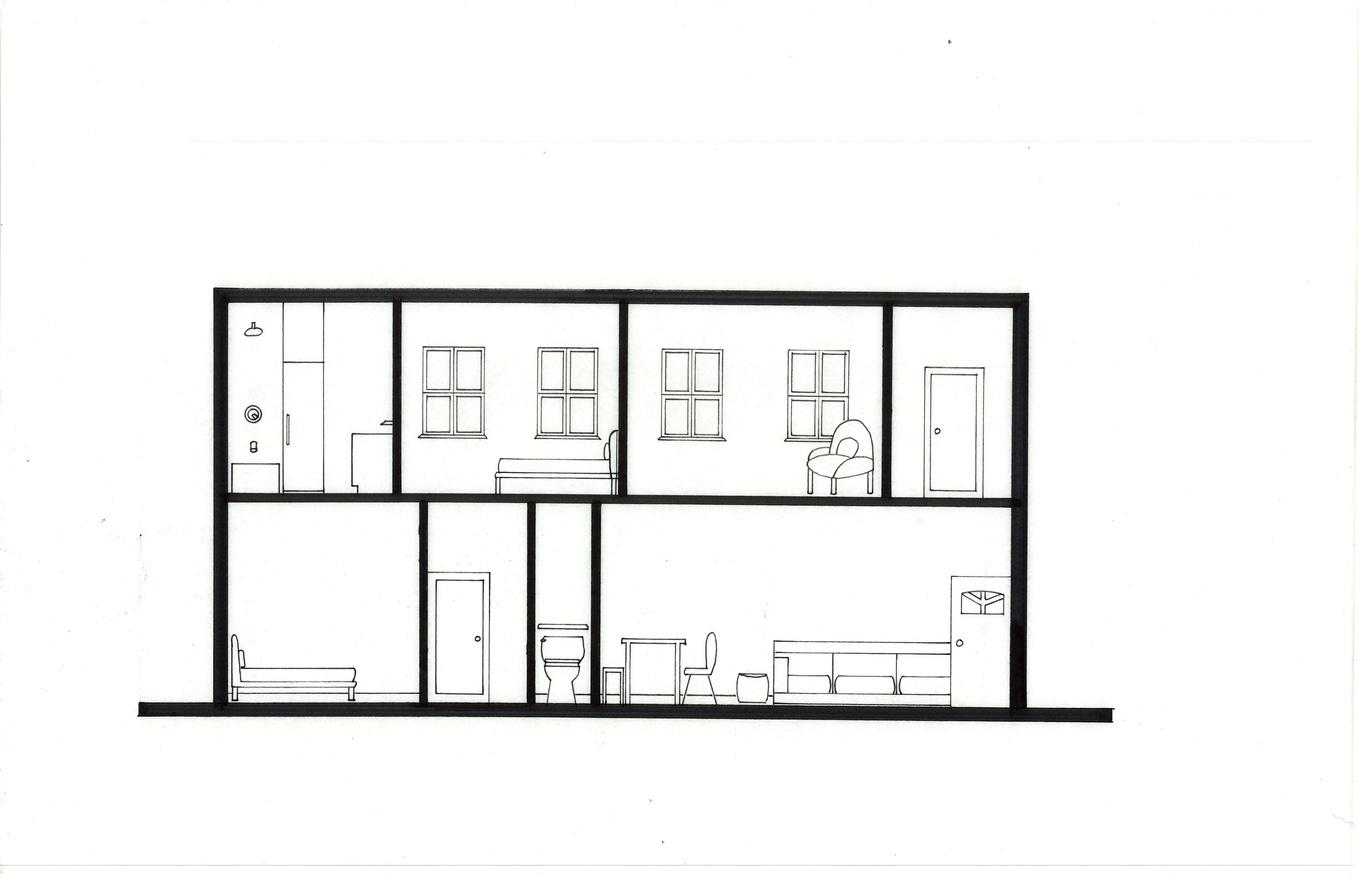




Sk s used
AutoCad, Photoshop, hand render ng
7 Weeks
Spring 2022
THE REMODEL OF A $4 M LL ON HOME W LL SERVE AS PR NCESS REEMA’S NEW RES DENCE N THE EM NENT GEORGETOWN NE GHBORHOOD N WASH NGTON D C PR NCESS REEMA WAS BORN AND RA SED N SAUD ARAB A AND WANTS THE SAUD CULTURE TO BE EXPRESSED THROUGHOUT THE SPACE TO REM ND HER OF HOME AND FAM LY SHE ENJOYS COOK NG ENTERTA N NG, CELEBRATING MUSL M HOL DAYS AND R TUALS AND WATCH NG MOV ES W TH HER 2 CHILDREN WHO L VE W TH HER FULLT ME A SECOND MASTER SU TE S REQUESTED TO ACT AS A LIVE- N NANNY SU TE THE HOME W LL NCLUDE CONTEMPORARY STYLES H GH-END FURN SH NGS AND FIN SHES AND ACCESSOR ES TO SU T THE R LIFESTYLES, AS WELL AS NTEGRATE DES GN FOR AG NG- N-PLACE CONS DERAT ONS FOR THE FUTURE RESEARCH W LL BE CONDUCTED ABOUT PR NCESS REEMA S HER TAGE AND CULTURE TO UNDERSTAND THE SPACES SHE NEEDS TO COMPLY WITH THE MUSL M CULTURE AS WELL AS EASE THE WAY OF L V NG N HER NEW ENV RONMENT
JETTING ON THE RED SEA COAST OF THE LLUSTR OUS SAUD ARABIAN K NGDOM S AS EXC T NG AS T S ENCHANT NG A MESMER Z NG HISTOR C C TY MARRY NG OLD-WORLD ARCH TECTURE AND CULTURE W TH A BREATH OF NEW WORLD UN VERSAL MODERN TY THE C TY EVOLVING NTO SOMETHING V BRANT AND FULL OF LIFE THAT ENCOURAGES CREAT V TY TO WHOEVER COMES IN CONTACT TH S PROJECT W LL INCORPORATE SAUD ARAB AN PRACT CES AND DEAS WH LE ENHANC NG THESE ATTR BUTES WITH A CONTEMPORARY SELECT ON OF TEXT LES TEXTURES AND MATER ALS TS ORNATE AND GRAND ELOQUENCE W LL INV TE THE LAV SH LIFESTYLE V EWED IN SAUD ARAB A FOLLOW NG FUNCTIONAL TY AND DEAL FOR FAM LY LIV NG AND ENTERTAIN NG AREAS WHERE GUESTS AND FAM LY MEMBERS GATHER W LL UN FY HUM L TY WHILE ALSO PROVID NG A PERFECT CONVERSAT ON STARTER WITH STRIK NG COLORS AND HIGH-END F N SHES THE PLACEMENT OF ENTRANCES, W NDOWS AND OTHER PR VATE SPACES N THE HOME W LL BE CONSIDERED TO ENABLE THE HOMEOWNER AND HER FAM LY SECURITY AND COMFORT W TH SAUD ARABIA BE NG MOSTLY DESERT W TH FEW GREEN H LLS AND TREES BR NGING N GL MPSES OF GREENERY TO ENHANCE THE AMBASSADORS NEW ENVIRONMENT WHICH W LL PRESENT AN A RY AND L VEL NESS TO THE SPACE THE USE OF MASHRAB YA TO D FFERENT ATE SPACES AND ADD DIMENS ON TO THE STRUCTURE DISPLAYING CAPT VAT NG SHADOWS r e s e a r c h
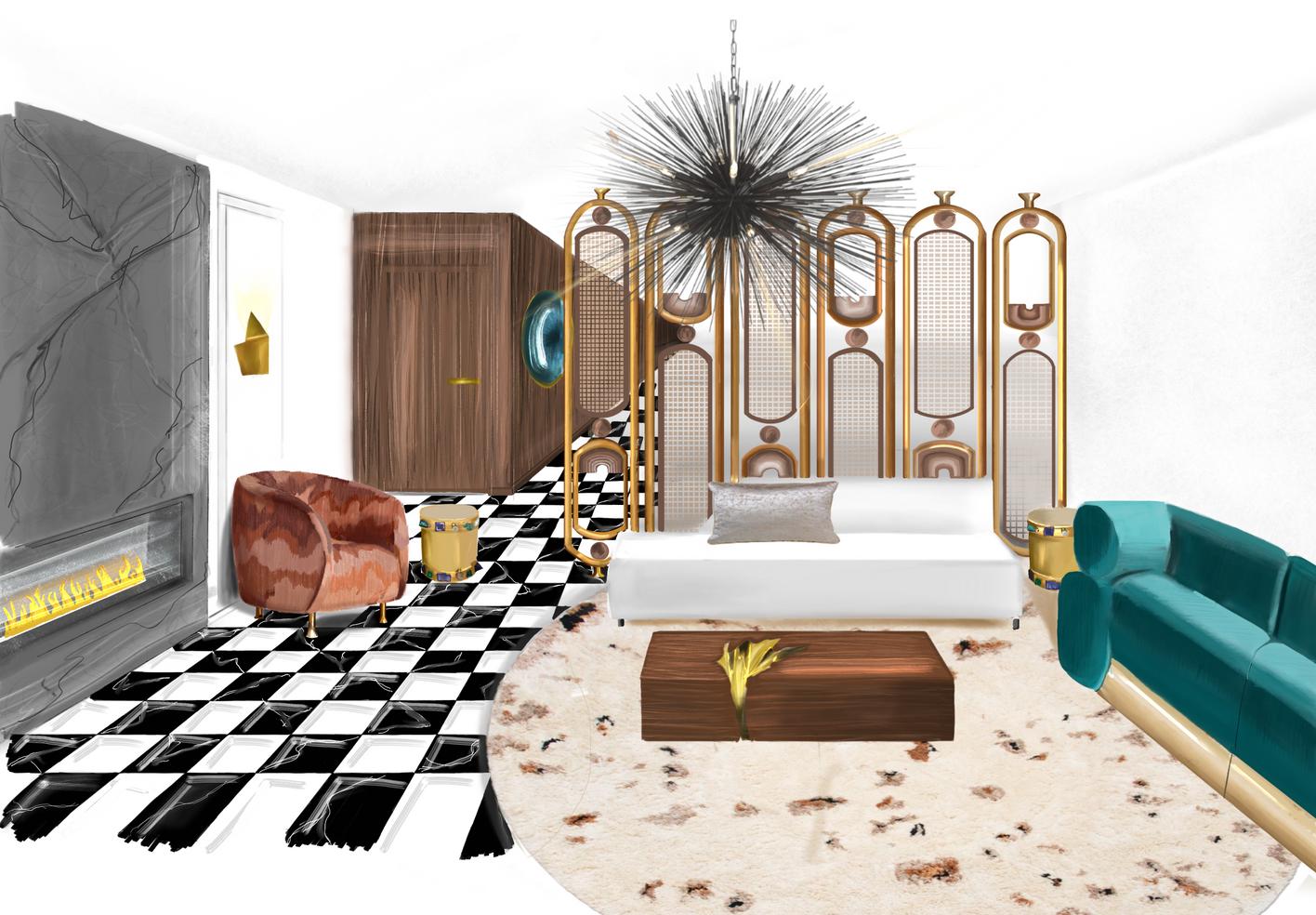
TOPC DESIGN CONSIDERATION KEY CATATON
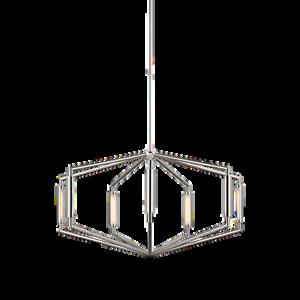
CULTURE
C
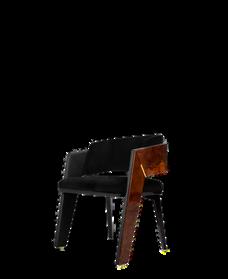
Research
t s common for Saud Araban househods to have 2 kichens One beng a cean k chen where t is not partcuary used o cook meas but to serve more or ooks The second one beng the “drty ktchen” where meas are prepped and cooked The dry ktchen s drecty adacent to the cean ktchen and s a mo e private space
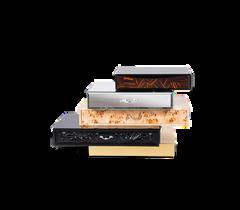
B Cofee s a symbol of generosiy and hospta ty t s neary impossbe to provde adequate hosptaiy wthout offerng a cup of coffee s aso what the Saud cuture does o mee wth rends and coworkers
Mashrabya s one of the mos sgnfcant archtecura characersics o Saud Araban bu dngs Mashrabya is a sprtua decoratve and functona eement hat merges the orm and uncton o the samc wndow and coverngs or buidngs The de cae patterns of Mashrabyas can provde sun-shadng devces or coo ng prvacy knetc gh/ shadow efects the ds ncton of spaces and wayfndng The mashrabya is usua y construced o wood
D
The basc requrement for the Isamc ath s to pray fve tmes a day alhough tha s strcty up to the dscreton of the fo ower The fo ower can pray anywhere hey may pease, athough the space must be sprtua peacefu and camng A aspects nfuence ther connecton o Muhammed
E Saud Araba s the most profoundy gender-segregated naton on earth ths keeps wves sisters and daughters rom contact wth mae st angers Wth many househods have two dfferen majs ( vng room pace of seatng/ prvate pace or discusson) so men and women can soca ze separaely
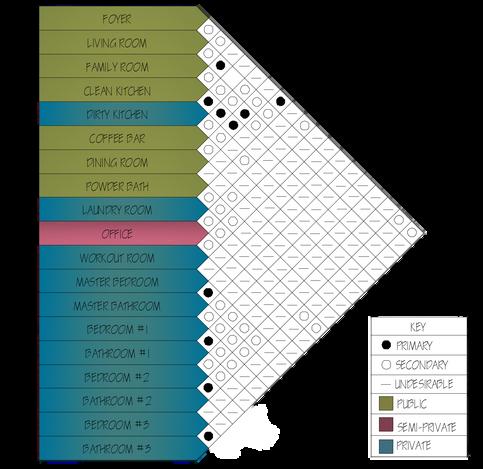
AGING N PLACE / UNVERSAL DESIGN
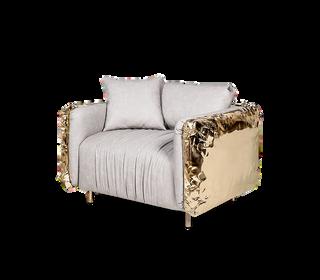
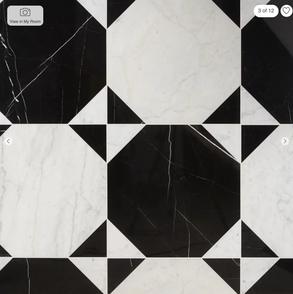
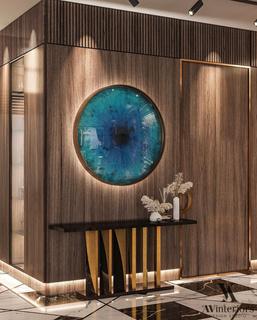
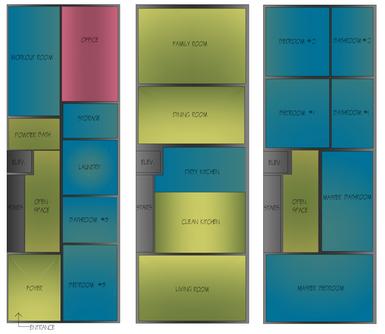
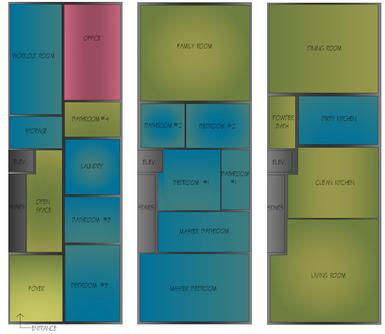
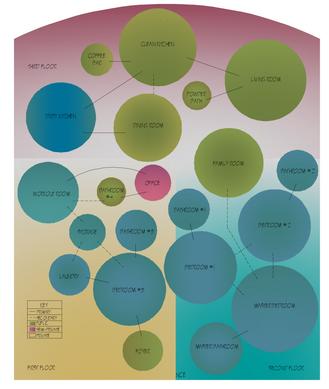

Wth age bones tend to shrnk n sze and densty weakening hem and makng them more suscepibe to fracture Musces genera y ose strength endurance and fexb ty These factors can affect your coordinaton sabi ty and baance Understandng the reducton of vson, hearng, and mob ty s crtca for desgning ncuded nto he foor pan there s a cean ktchen that uses more deco atve materas and serves as a pace o st and enoy cofee or casua dinng Drecly adacent s the drty ktchen whch s ucked behnd the cean ktchen Ths serves the space very we by the dry ktchen beng hdden and nsulated by the uxurous cean k chen that s pub c
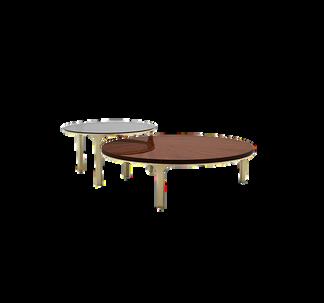
There wl be a cofee bar nco porated nto the cean k chen that w be n adacent to he enteranng areas n the home ( vng room and fam y oom Ths w make t eas y accessbe to he c ent and her guest to ofer and provde a cup of coffee
There are many opportuniies to high ght mashrabya eements in the resdence One beng mashrabya screens n between the dnng room and vng room Physca characersics o the screen being wooden as used n Saudi Araba whie addng conemporary components such as brass meta and curvaure shapes These screens w provde a sense of prvacy n the dnng room wthou pacng a so d wa whch c eates a baance of ariness They w l aso form a path of wayfnding o the vng room
The c ent s very nvested n her fa h as we as her amly members t s mporant to negrate an area where they can b ssfuly pray wthn the comfor of ther own home Consderaion o foorng w pay a bg roe n he desgn snce the sance or praye s knee ng Décor and/or rugs wi be paced in the drecion o Mecca to ndcae the admnsraton of the faihs requrements
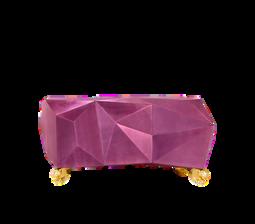
There are two entertanng a eas one lving room and one fam y room on opposte ends of the foor pan There w aso be room or anothe seatng area open rom the foyer tha can serve as a recepion area or a pace o hod radtona re gous r uas wth am y members
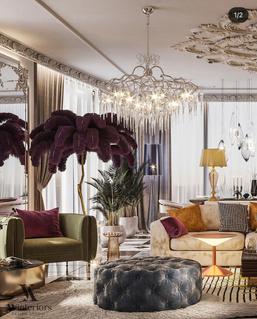
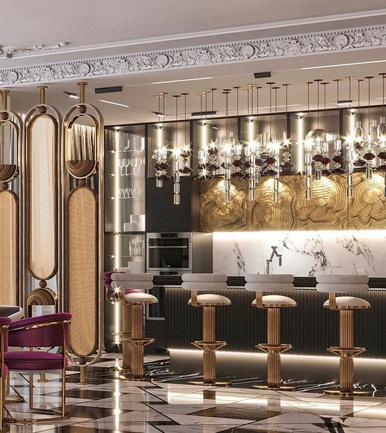
-The foor pan w l consist o an open pan wih few o no obstructons There w be no-sep entres and foorng n each space w be eveed to preven any chance of trppng hazards The nteror w have 3 ft door openngs appicabe for wheelchar access f necessa y Wakways and ha ways are kept to a mnmum -mpementng moton-censored ghtng n spaces as wel as hand-free faces -5f by 5f cear/turn space n common areas such as the kichen vng room entrance -Ro er shades hat can be conro ed remoely
K
Op for mechansms that are easer and more convenen to operate when mob ty s mpared n rooms ke a bathroom where water creates a hgh chance o nsablty, i s mportant to provde the necessary eements that w prevent nury
Reem Bagas (February 2022
Presenta on of Saud Araban
Cuture Texas Tech Unversty Human Sciences R#105-06
Reem Bagas (February 2022
Presenta on of Saud Araban
Cuture Texas Tech Unversty
Human Sciences R#105-06
Reem Bagas (February 2022
Presenta on of Saud Araban
Cuture
Texas Tech Unversty
Human Sciences R#105-06
Reem Bagas (February 2022
Presenta on of Saud Araban
Cuture
Texas Tech Unversty
Human Sciences R#105-06
Reem Bagas (February 2022
Presenta on of Saud Araban Cuture
Texas Tech Unversty
Human Sciences R#105-06
Mayo Foundaton for Medca Educaton and Research (2020 November 19) Agng What to expect Mayo C nc Retreved March 21 2022 rom https//wwwmayoc ncorg/hea thy- estye/heathy-agng/indepth/aging/ar-20046070
Grab bars n showers are specaly desgned to rep cae the appearance o a towe bar and aid mob iy aso ncudng to et seas at a heigh tha comp es wth agngn-pace consderatons
Ka ta A 2017 Ocober 23) Designng a home for agng n pace Archtecura Digest Rereved March 21 2022 from https//wwwarchtecuradgest com/story/agng-n-pace-gude
Exterior Elevation

SAN GIORGIO
12 X 12 CALACATTA PROCELAN MOSAC COLOR BLACK WHTE

WESTRDGE
1/2" X 7 1/2" HERRNGBONE WIDE PLANK WOOD COLOR WALNUT

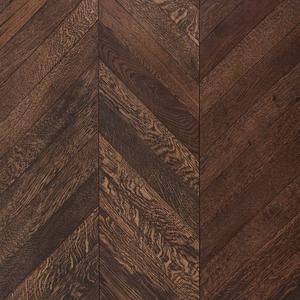
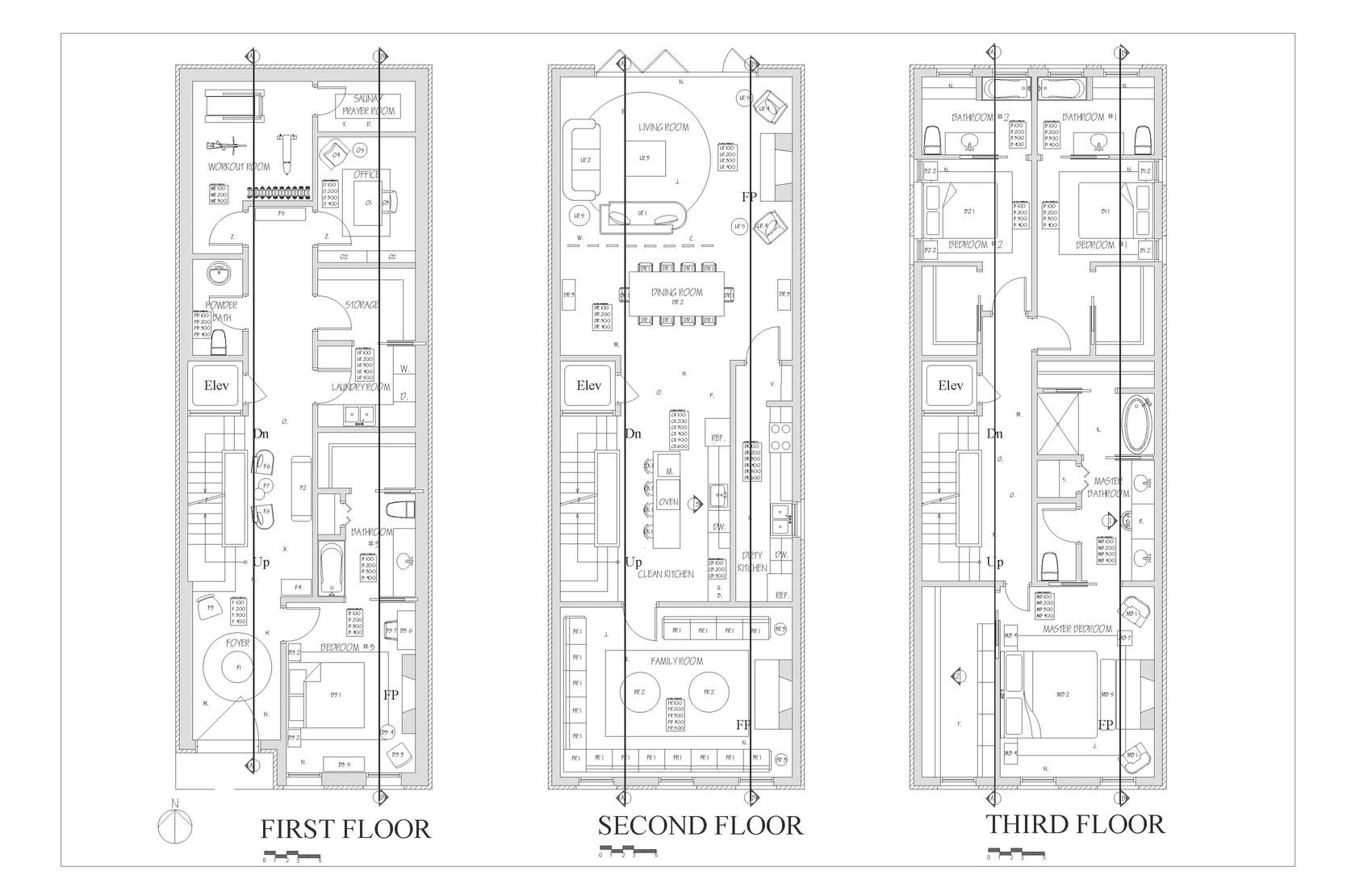


WESTRDGE
1/2 X 7 1/2 HERRNGBONE WDE PLANK WOOD COLOR ASH
CARRARA MARBLE SLAB HONED MARBLE COLOR WHTE GRAY VENNG
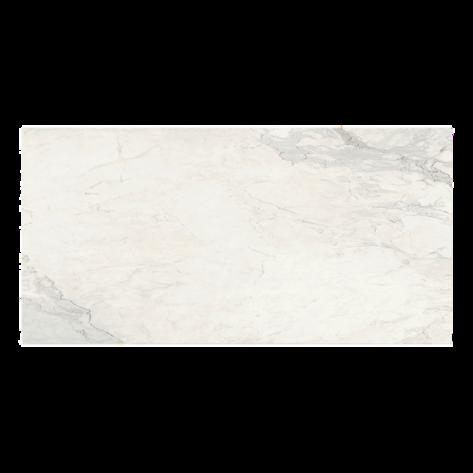
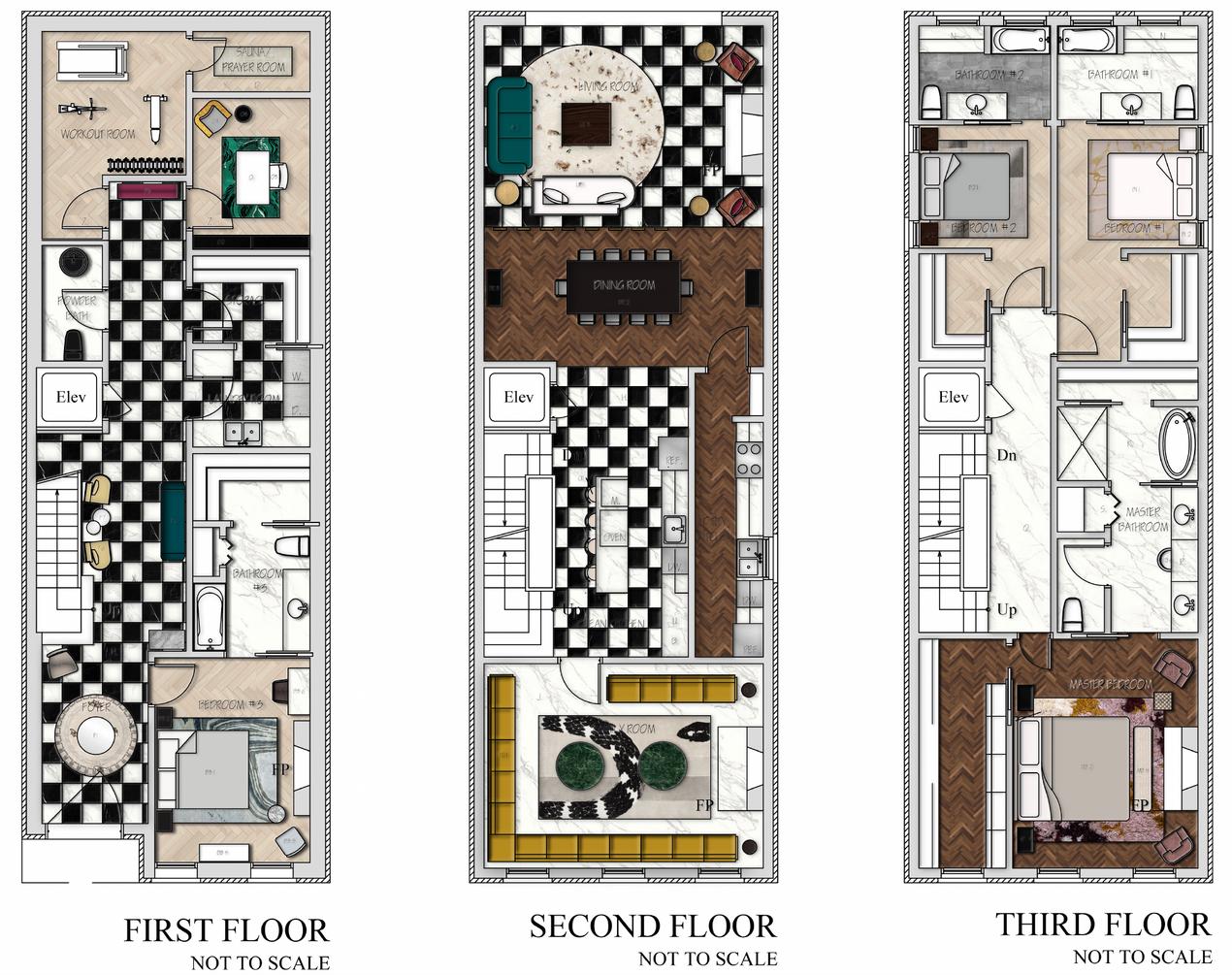


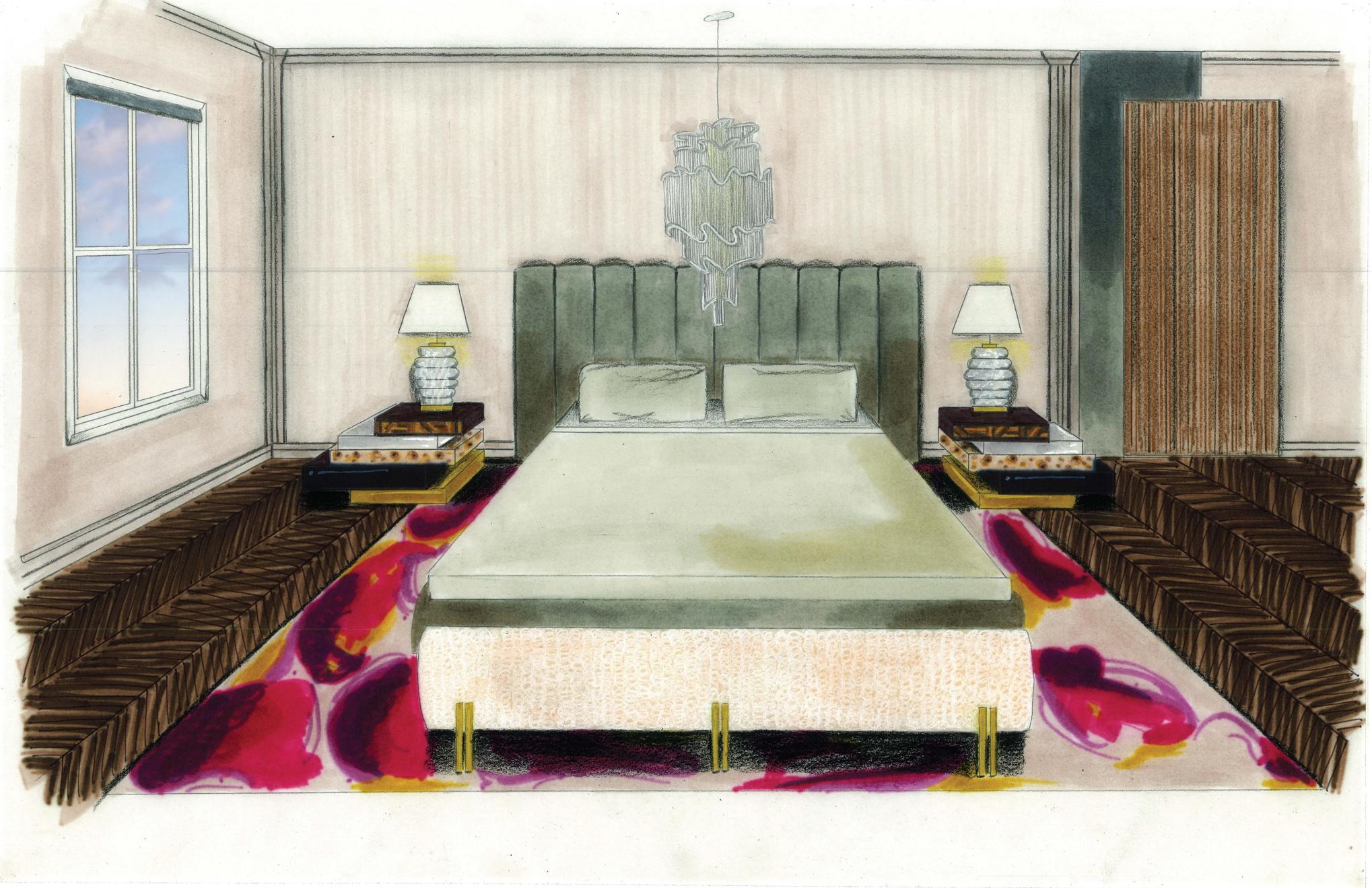


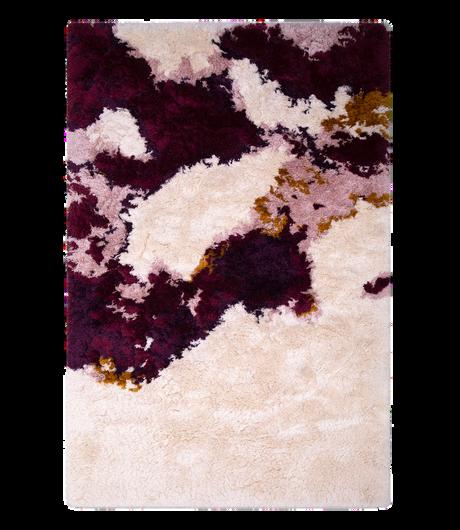
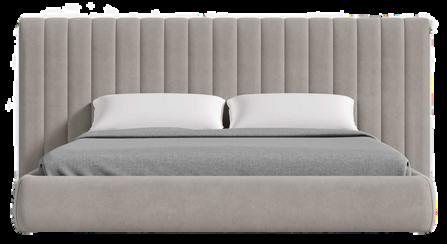
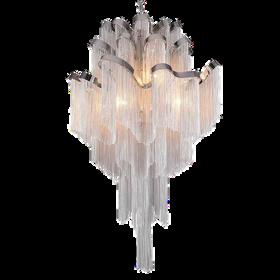
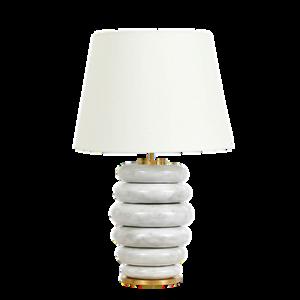
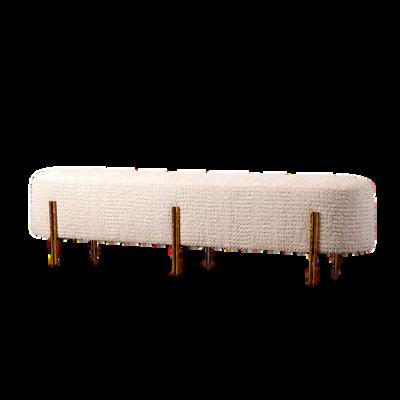
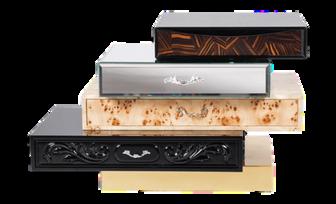

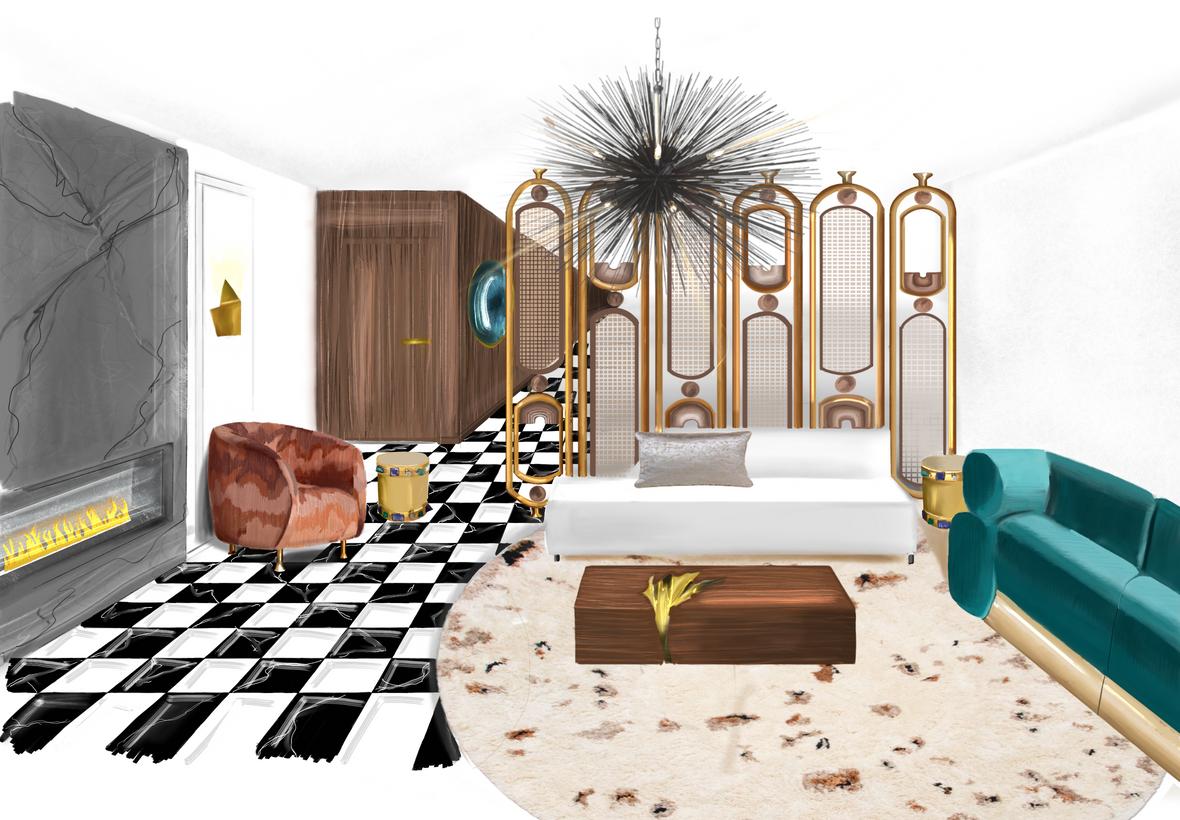
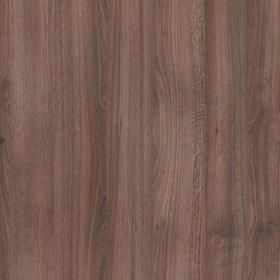
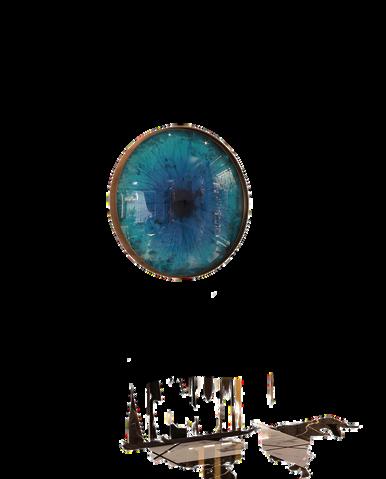
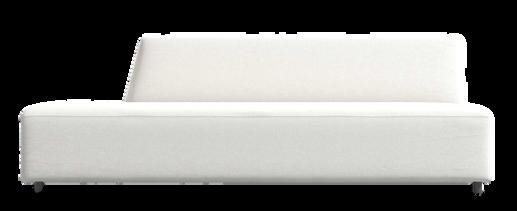
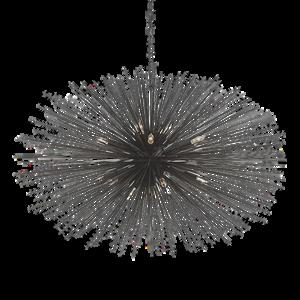


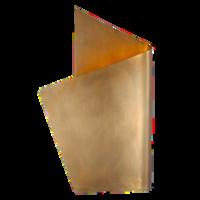

R e s o r t w i n e r y h o s p i t a l i t y d e s i g n
Sk s used Rev t, hand rendering
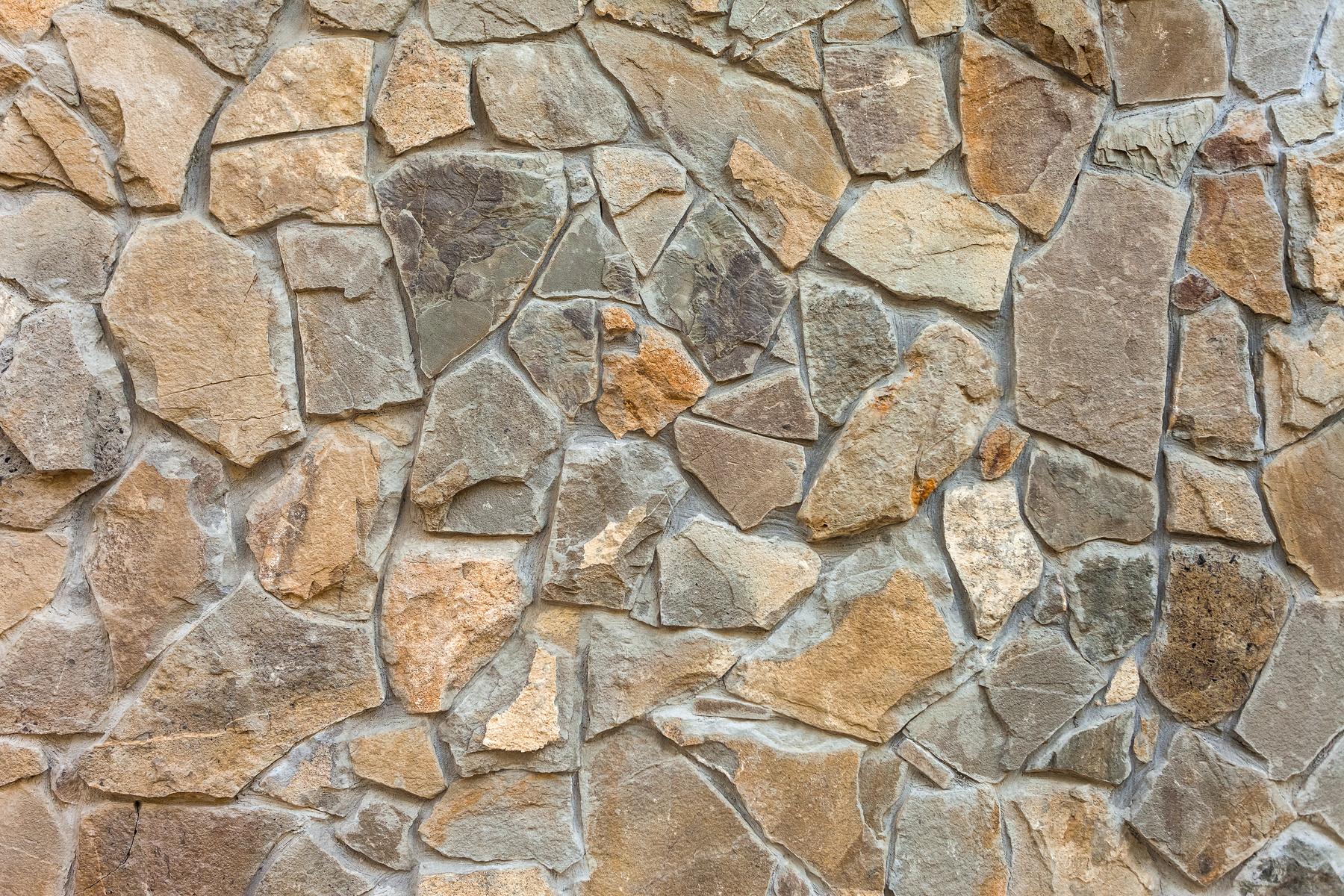
14 weeks
Spring 2023
LOCATED N THE TEXAS H LL COUNTRY TH S BOUT QUE RESORT OFFERS GUESTS THE TO NDULGE N THE UNIQUE BEAUTY OF THE D VERSE LANDSCAPE AND D SCOVER 145 PASTORAL ACRES OF ROLL NG L MESTONE HILLS AND CRYSTAL-CLEAR R VERS AND STREAMS HOME TO A HOTEL TAST NG ROOMS FEATUR NG WORLD-CLASS W NES A TREASURE TROVE OF LOCAL ART AND TRINKETS AND ABUNDANT LE SURE ACT V T ES UPON ENTRY TO THE PROPERTY PARK NG S AVA LABLE FOR DAY GUESTS, OVERNIGHT GUESTS, AND EMPLOYERS MOREOVER THE CONSENSUS OF THE RESORT S LAYOUT ACCOMPAN ES TWO MA N COMPLEXES THAT SERVE THE NEEDS OF TS USERS THE MAIN COMPLEX OCCUP ES PUBLIC SPACES SUCH AS THE RECEPT ON, OFF CES WINERY, RETA L SPACE, RESTAURANT BAR LOUNGE K TCHEN AND VENUE SPACES AT THE SAME T ME THE SECOND COMPLEX ORGAN ZES A TOTAL OF FORTY FREESTAND NG COTTAGES AND OPERATIONAL FAC L TIES THE DES GN OF THESE EXCLUS VE COTTAGES TARGETS THE QUA NT AND NTIMATE EXPER ENCES OF TS END-USERS AND SUMMONS A GRIPP NG ENV RONMENT WHOLLY OF BL SS CORRESPOND NGLY THE COMPLEXES ARE ASSOC ATED W TH A SEQUENCE OF ACCESS BLE CHANNELED FOOTPATHS
THAT ALLOW GUESTS TO MEANDER AND ROAM FREELY WITH N THE PROTECTED BORDERS OF THE PROPERTY GUIDED BY THE PATHS, OUTDOOR GATHER NG SPACES WILL BE DISPERSED ON THE LAND AS NEGAT VE SPACE CREAT NG A NOVEL REFUGE FROM THE NDOORS THE INNES W LL TREAT THE SPRAWL NG PROPERTY MORE L KE THE EXPER ENCE OF VIS T NG A HOUSE MORE THAN A HOTEL OUT OF LOVE FOR W NE, FOOD AND FR ENDS THE ATMOSPHERE W LL LEAVE GUESTS RECALL NG SOMETHING REM N SCENT OF A SPEC AL D NNER PARTY AT A FAVOR TE FR END S HOUSE
CREATED FOR TODAY’S PASS ONATE TRAVELER, INNES WILL CAPTURE A BOLD FUS ON OF MODERN DESIGN AND CLASS C CHARACTER W TH SOPH ST CATED EMBELL SHMENTS AND CONTEMPORARY FORMS THE LUXUR OUS PROPERTY W LL SERVE TO ENDOW HOMAGE OF FREDER CKSBURG HER TAGE FOR THEN ND GENOUS AND TAILORED NTER OR DETAILS WILL APPREHEND ONE S ATTENTION AND NTEREST FURTHER ENVIRON NG THE PANORAMA OF THE WESTERN PLA NS AND THE DYLL C H LLS DE OF THE PEDERNALES R VER TRANSPORTS V S TORS TO THE UNPRECEDENTED H STOR CAL SETT NG OF THE COMPOS TION THE W NERY CONFERS ACT VAT NG AN IMMERSIVE SETT NG THAT COULD BECOME A METAPHOR TO THE TYPOLOGY OF W NES OFFERED FLUENCY OF ZON NG SPACES W LL NARRATE THE GEOLOGY OF THE W NE W TH N EARTH TONES OF L MESTONE TO GREEN COMPLEXAT ONS THAT LEAD THE MAG NAT ON TO THE V NEYARDS AND BLUSHED H GHLIGHTS TO EVOKE MAGES OF THE GRAPE – THE CRUX OF THE W NE’S PERSONAL TY RAVEL IN THE DEEP APPREC AT ON FOR CULTURE, DES GN W NE, FOOD, AND THE S MPLE PLEASURE OF NATURE, INNES S A PLACE OF CAREFUL CULT VAT ON, INV T NG NTRINSIC EXPER ENCES THAT EMERGES TIMELESS CONNECTEDNESS W TH THE R GUESTS
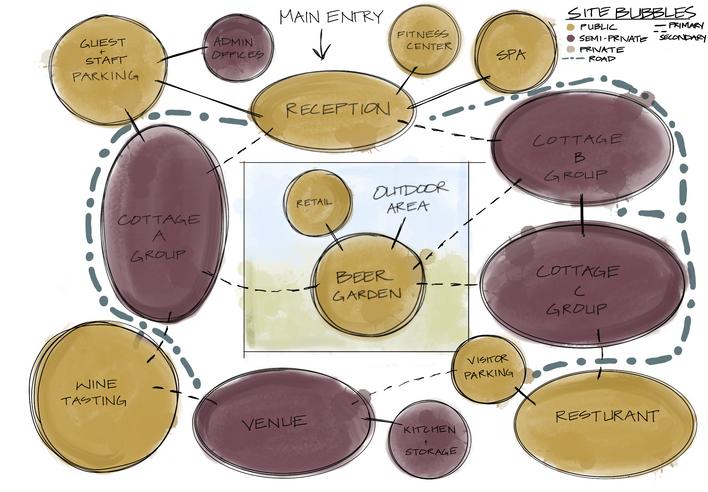
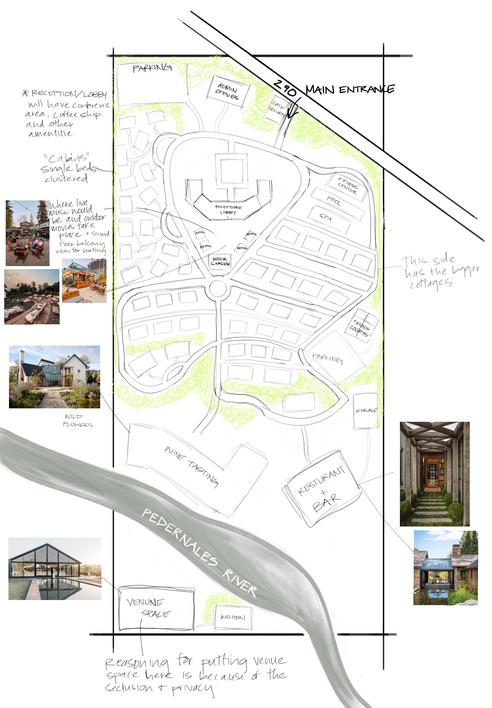
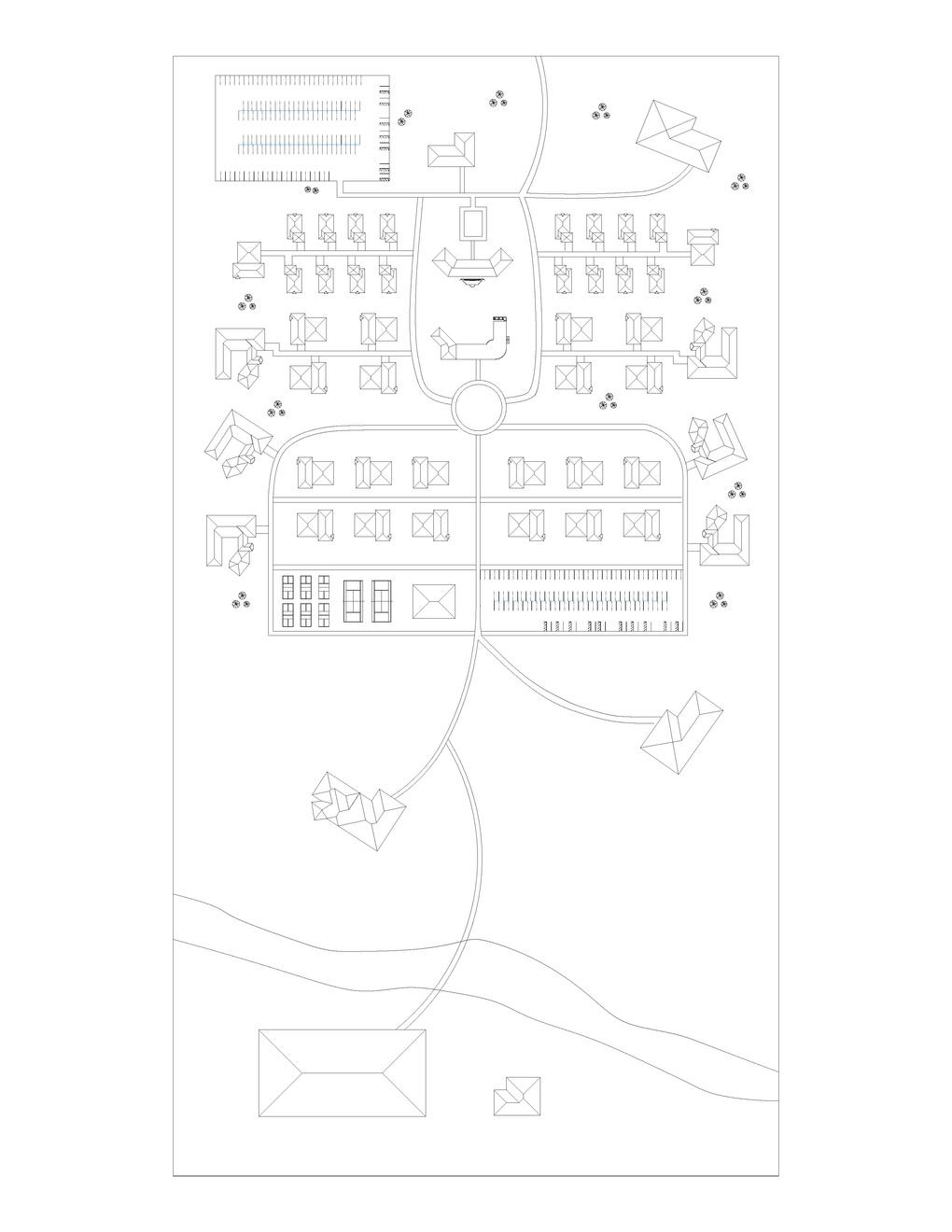
COTTAGE A DIMENSIONED PLAN NOT TO SCALE
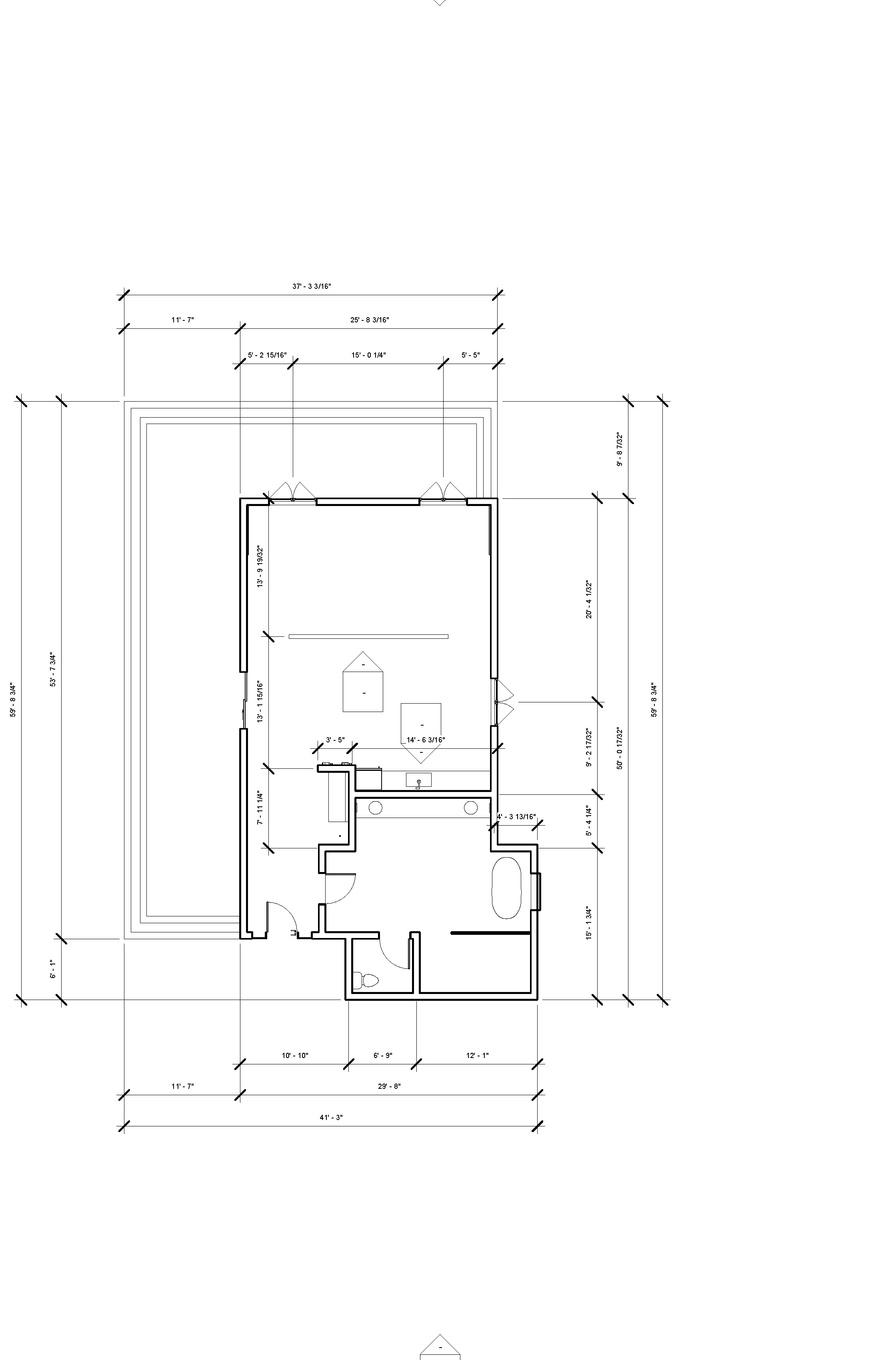

BEDROOM
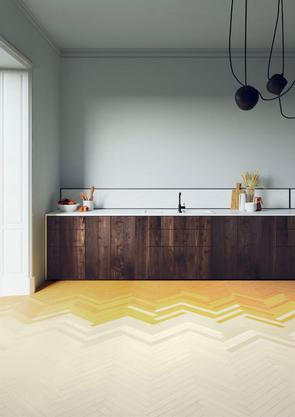

ANNOTATIONS:
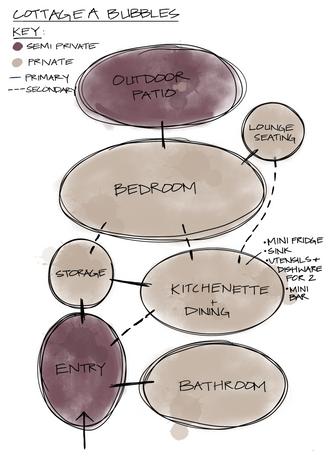
A SKYLIGHT ABOVE FREE-STANDING TOILET
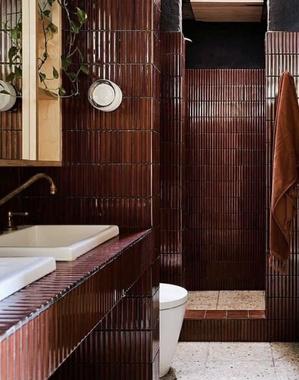
B CLOSET STORAGE TO HANG CLOTHING AND STORE LUGGAGE
C SEPARATION WALL WITH THE KING BED AGAINST IT THE WALL HAS AN UNCONNECTED HEIGHT OF 4 1/2' WITH A DECORATIVE SCREEN CONNECTING TO THE CEILING TO GIVE SEPARATION WITHOUT FULLY CLOSING OFF THE SPACE
D 3 FT WALLS INCASE PLANTS TO GIVE PRIVACY TO THE OUTDOOR PATIO PATIO WILL HAVE PATTERNED CEMENT TILES AND A GRASS AREA THAT WRAPS AROUND THE BACKSIDE OF THE COTTAGE

COTTAGE A FURNITURE FLOOR PLAN

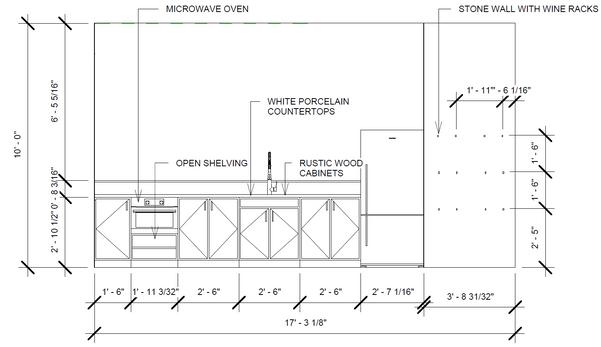
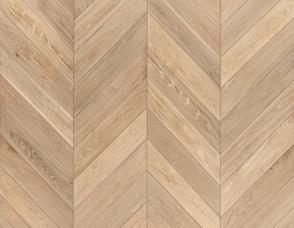
NOT TO SCALE
KITCHEN ELEAVTON
NOT TO SCALE
SEPERATON WALL ELEVATON
NOT TO SCALE
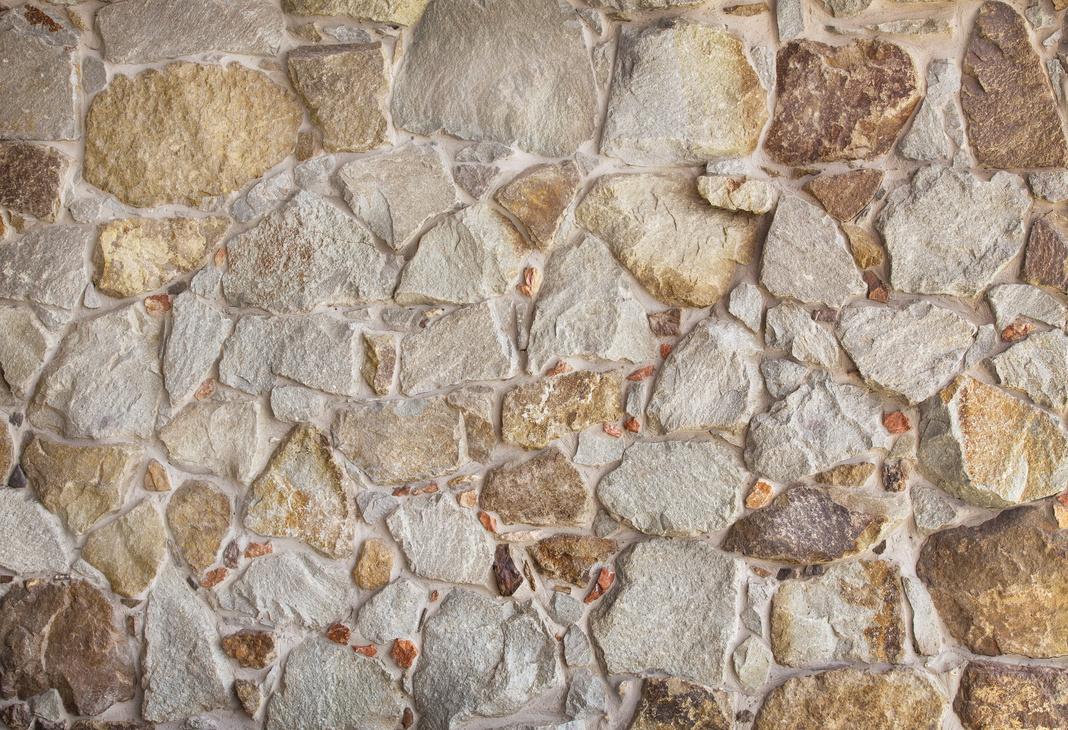
COTTAGE B DMENSIONED PLAN
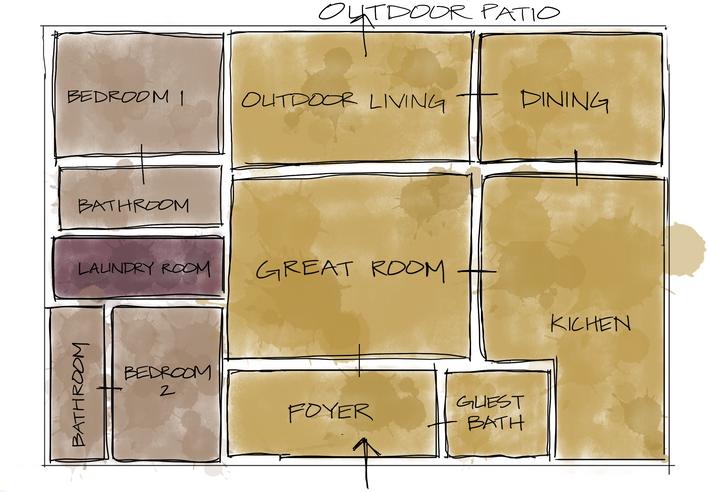
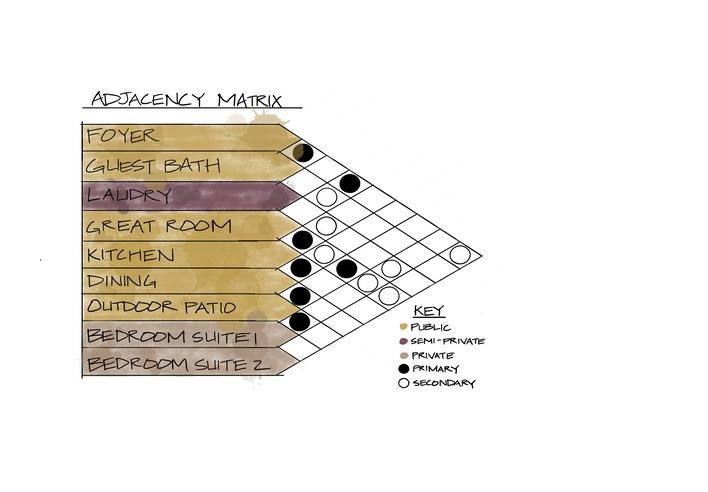
NOT TO SCALE
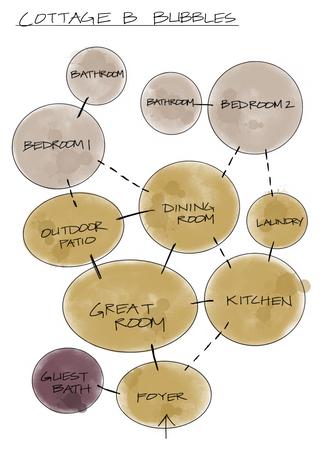
ANNOTATIONS
A RETRACTING FOLDABLE DOORS COMPLETELY OPENS UP THE OUTDOORS TO THE NDOORS
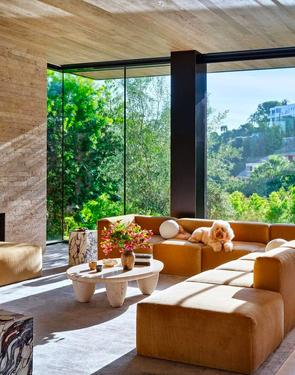
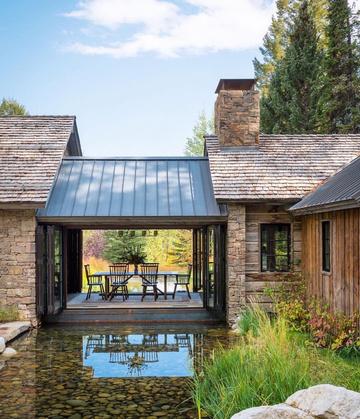
B FIXED STORAGE FOR LUGGAGE AND OTHER BELONGINGS OTHER THAN HUNG CLOTHING
C WET AREA
D BEDROOM HOLDS 2 QUEEN BEDS
FIREPLACE ELEVATION


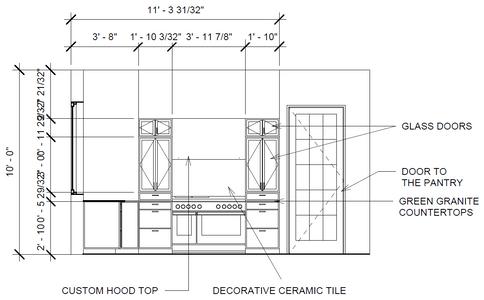
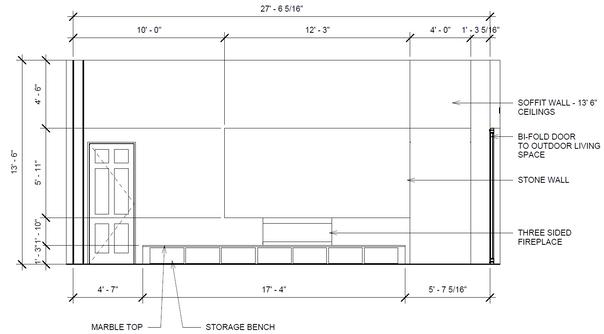
NOT TO SCALE
SOUTH KTCHEN ELEVATION
NOT TO SCALE
COTTAGE B FURNTURE FLOOR PLAN
NOT TO SCALE
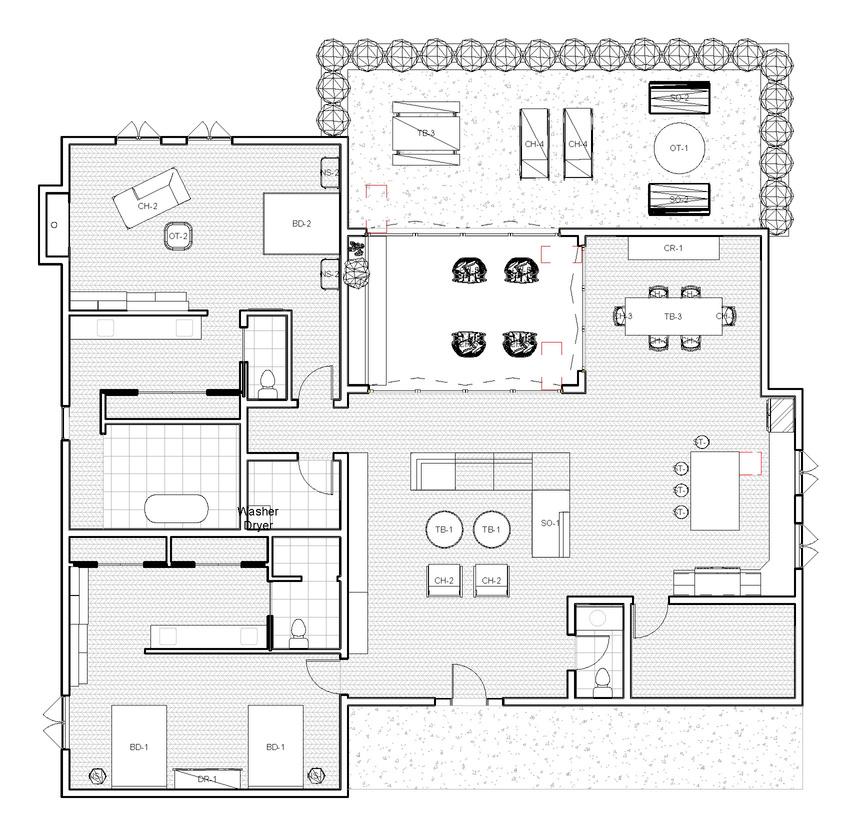
COTTAGE C DIMENSIONED PLAN
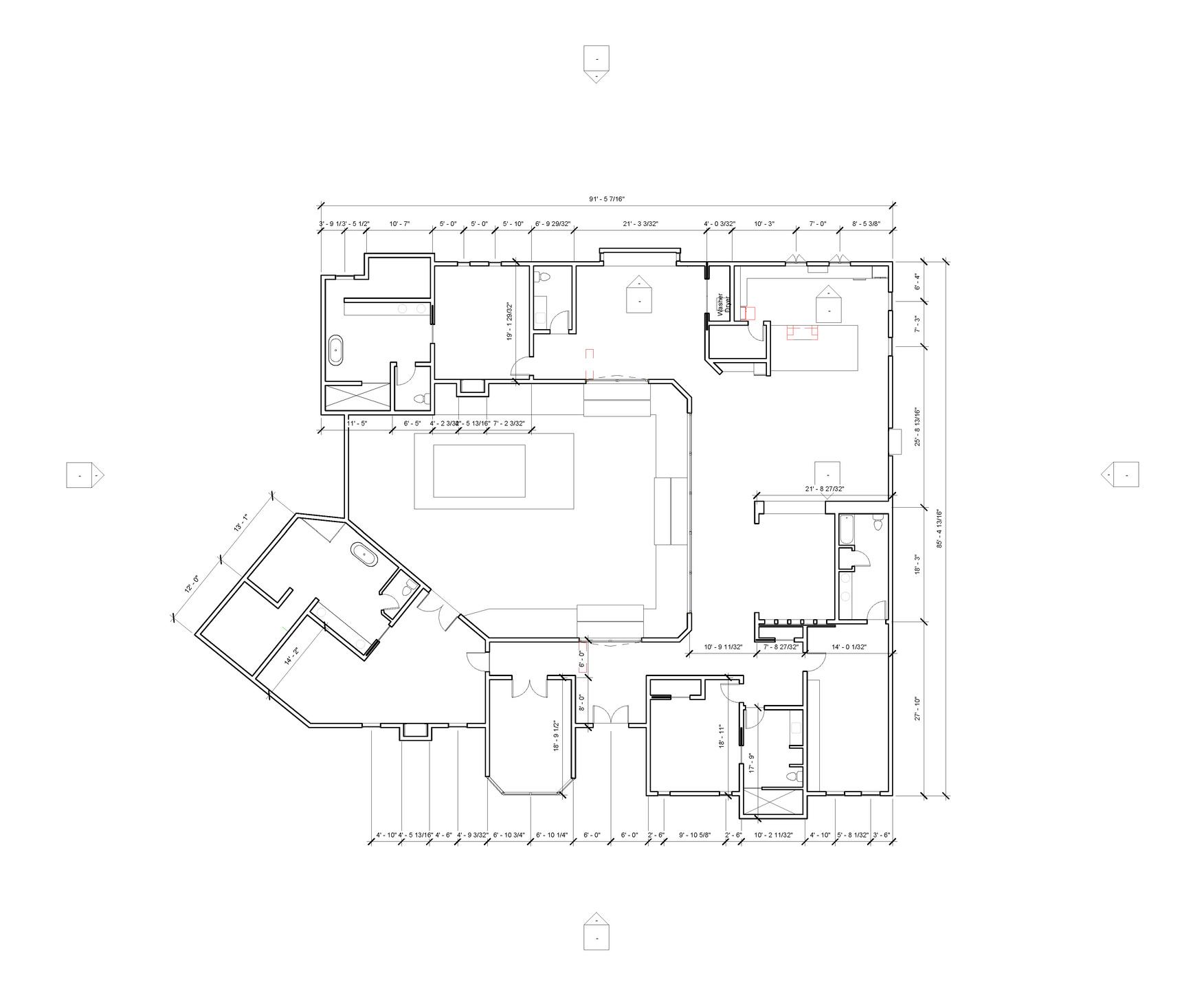
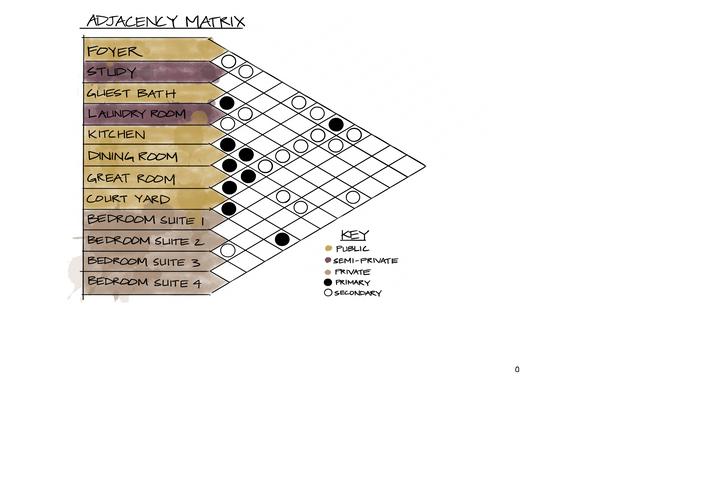
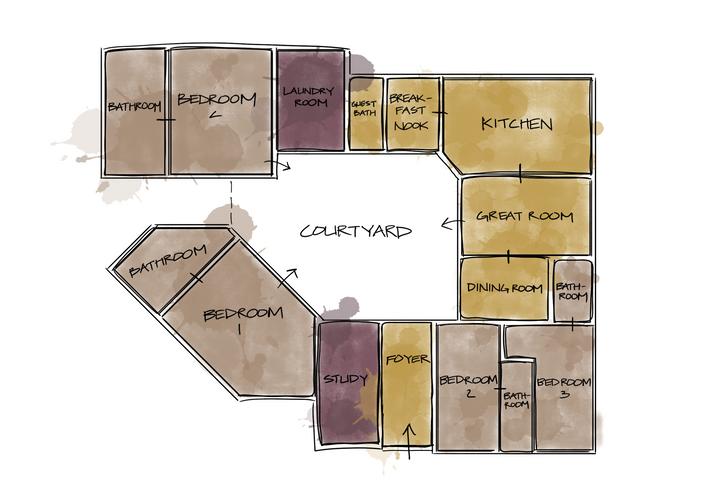
NOT TO SCALE
ANNOTATIONS:

A COVERED PATIO
B SHALLOW WATER FEATURE WITH RIVER ROCK
C CEMENT BLOCKS OVER THE WATER FEATURE TO GET TO THE COURTYARD THESE WLL BE ADA ACCESSBLE
D RETRACTABLE FOLDING DOORS WLL COMPLETELY OPEN UP THE OUTDOORS TO THE INDOORS

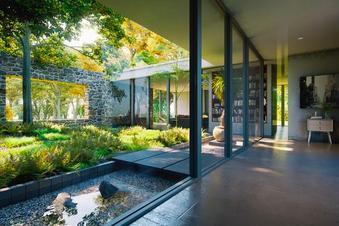
E BEDROOM HOLDS
F BATHROOM IS ACCESSIBLE TO GUESTS AND BEDROOM #2
G WINE/ BAR STATION WITH STORAGE, COUNTERTOP, AND A WINE REFRIGERATOR
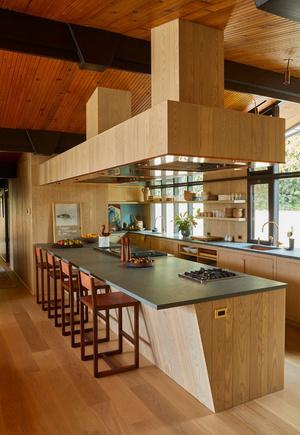
H DFFERENT LEVEL CEILING HEGHT TO DFFERENTATE THE SPACE, MAKNG IT FEEL MORE INTIMATE
I SKYLGHT ABOVE KNG SZE BED
J SHALLOW POOL
ARWALL OPENNG ELEVATON NOT TO SCALE

NOT TO SCALE
BREAKFAST NOOK ELEVATION
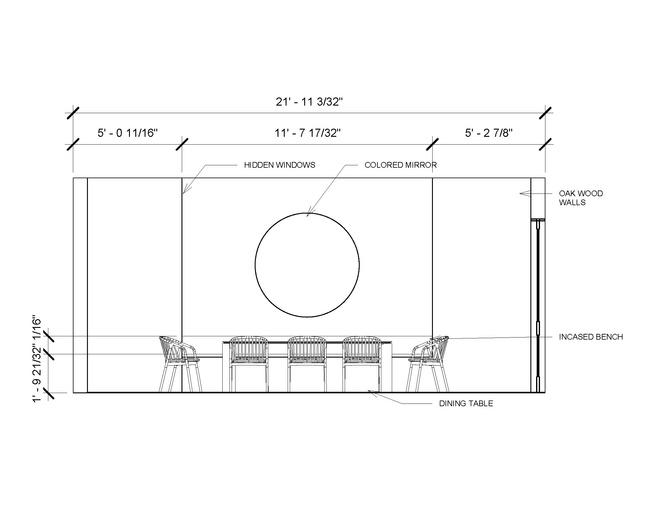
NOT TO SCALE
COTTAGE C FURNITURE FLOOR PLAN NOT TO SCALE
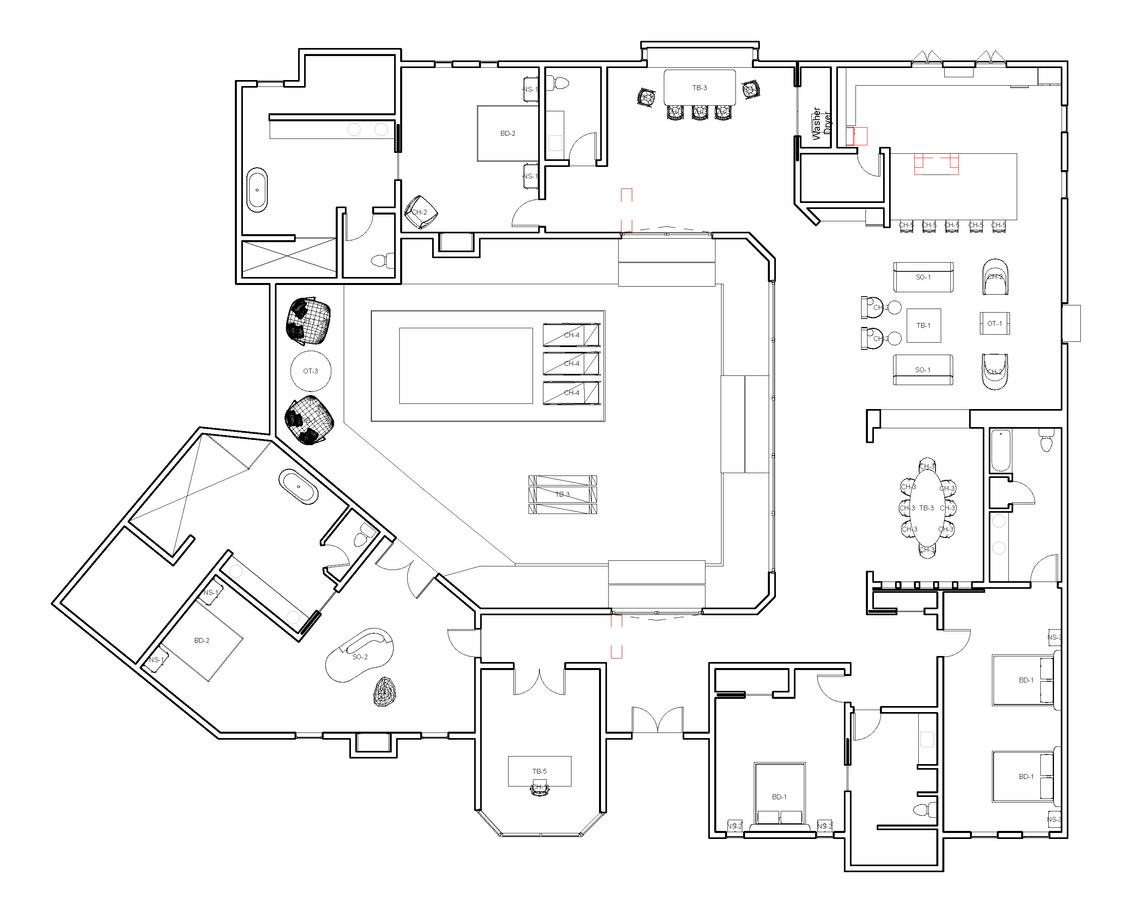

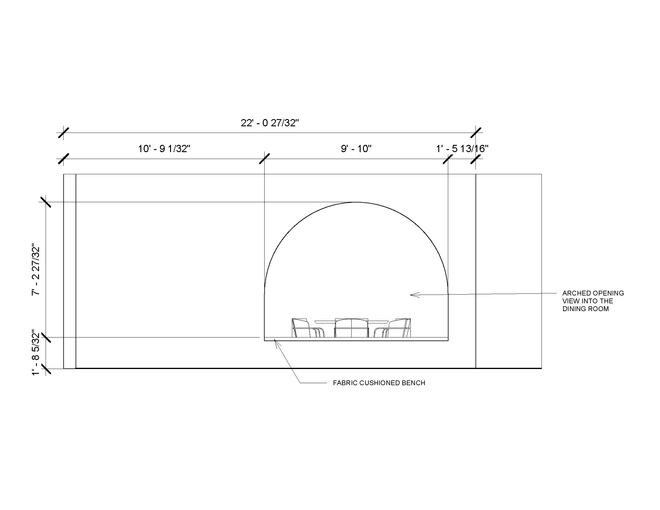

WINERY DIMENSIONED PLAN
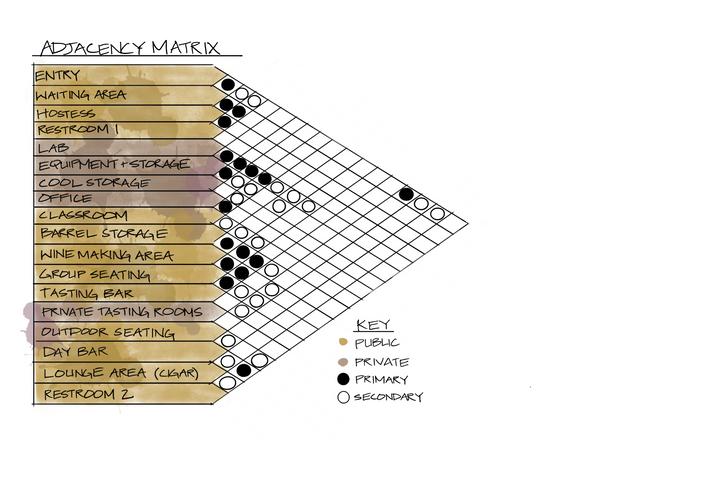
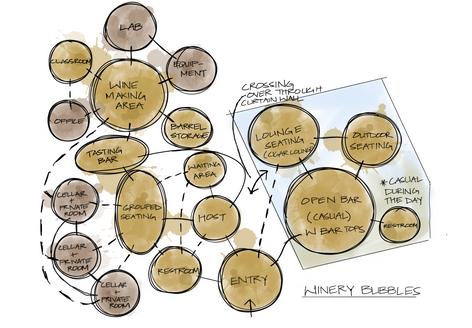
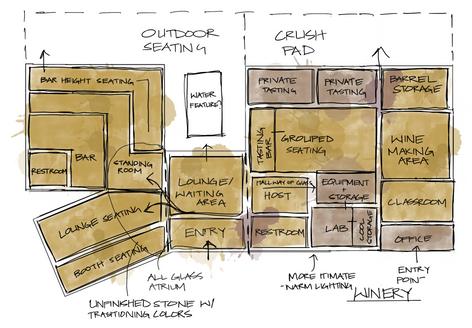
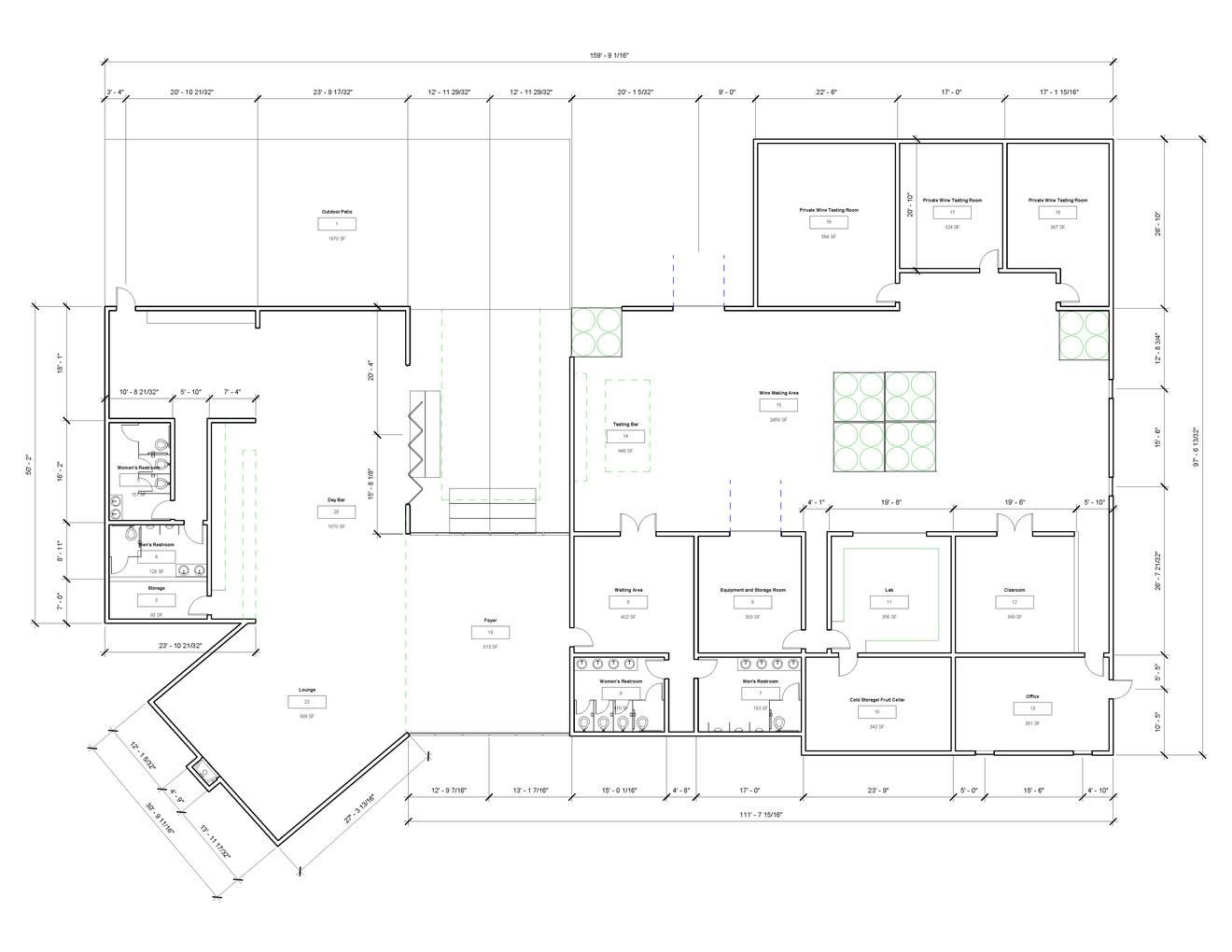
NOT TO SCALE
Annotatons
ASHALLOW WATER FEATURE WTH RIVER ROCK
B CEMENT STEPPING BLOCKS OVER THE WATER FEATURE THESE WLL BE ADA ACCESSIBLE
C EXTERIOR WALLS ARE ALL GLASS; RESEMBLING A GREEN HOUSE
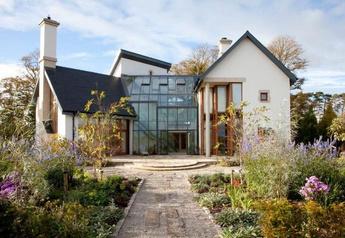
D RETRACTABLE FOLDNG DOORS COMPLETELY OPEN UP THE OUTDOORS TO THE INDOORS

E THERE WILL BE EQUPMENT SUCH AS BLENDING TANKS, WINE PRESSES, ETC MODULAR TABLES, AND COMFORTABLE SEATING WILL BE DISPERSED THROUGHOUT THIS AREA WHERE VISITORS CAN EXPERENCE WHERE THE WNE IS PROCESSED AND MADE IT S MPORTANT THESE ITEMS CAN BE MOVED OUT OF THE WAY IF NECESSARY
F THS AREA IS MEANT TO ENJOY COCKTAILS AND WINE WITHOUT DONG A WNE-TASTNG TOUR ALSO, A PLACE WHERE PEOPLE CAN GATHER AND ENJOY THE ATMOSPHERE OF BENG INSIDE A WINERY - MUCH MORE CUTE AND DECORATED THAN WHERE THE WINE S MADE THE SPACE ALSO ACCOUNTS FOR STANDING ROOM IF GUESTS PREFER TO STAND AND MINGLE
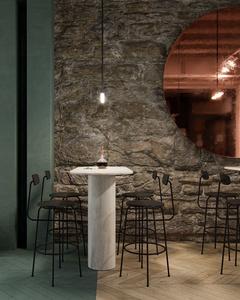
G TRANSITIONNG VIBRANT COLORS WHEN MOVING FURTHER NTO THE SPACE
H BOOTH SEATING
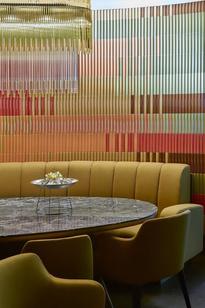

WINERY FURNITURE FLOOR PLAN
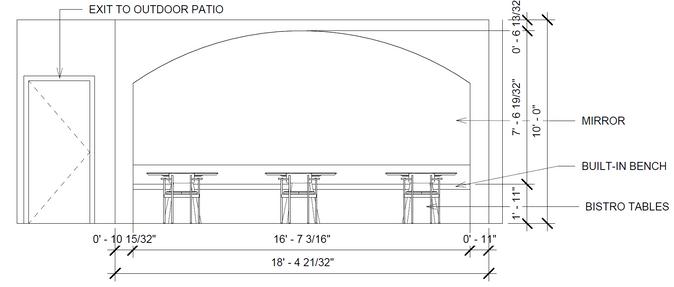
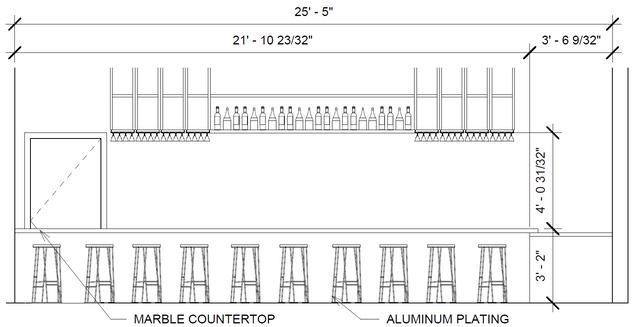
NOT TO SCALE

BEER GARDEN FRST LEVEL NOT TO SCALE
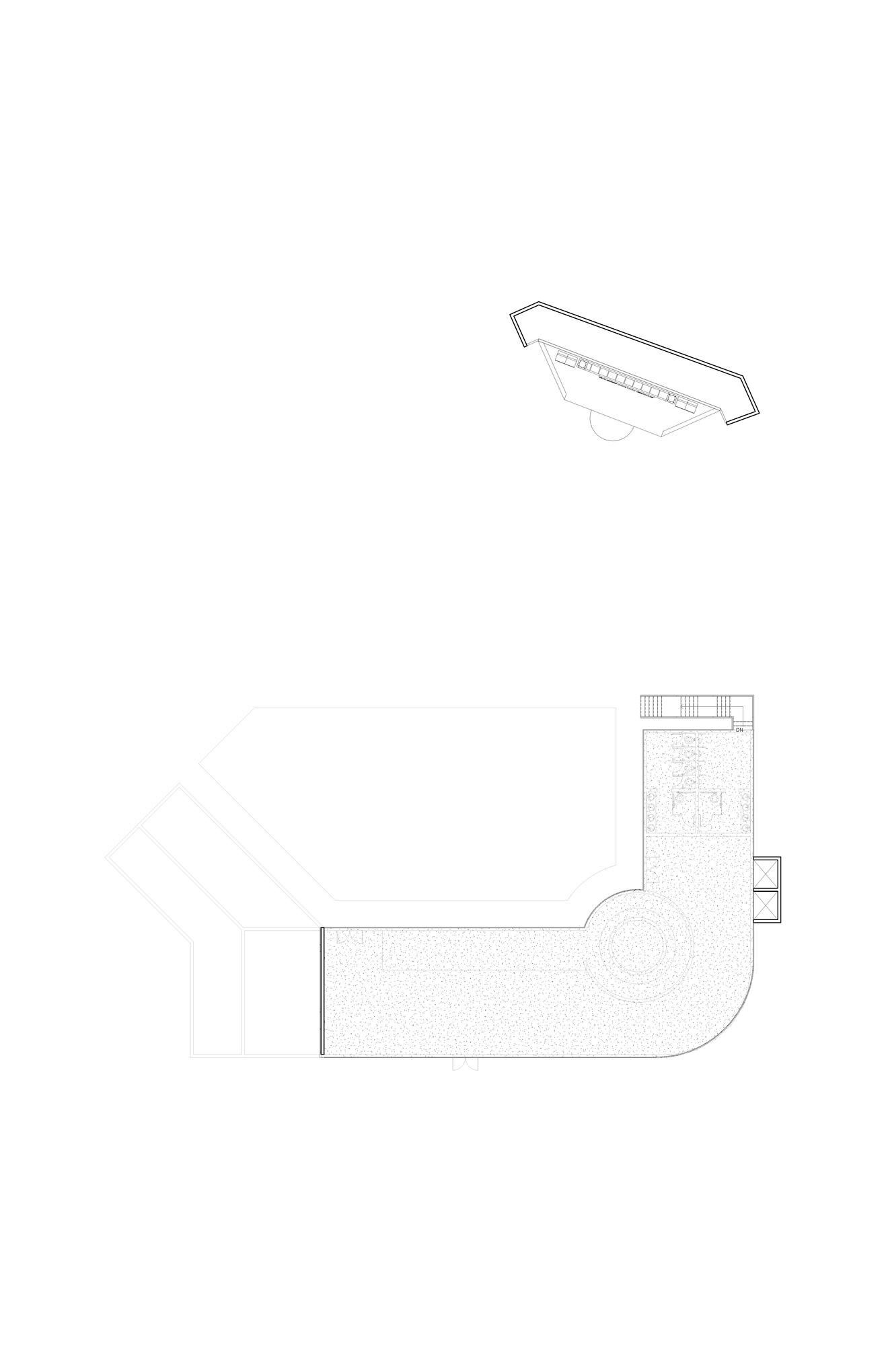
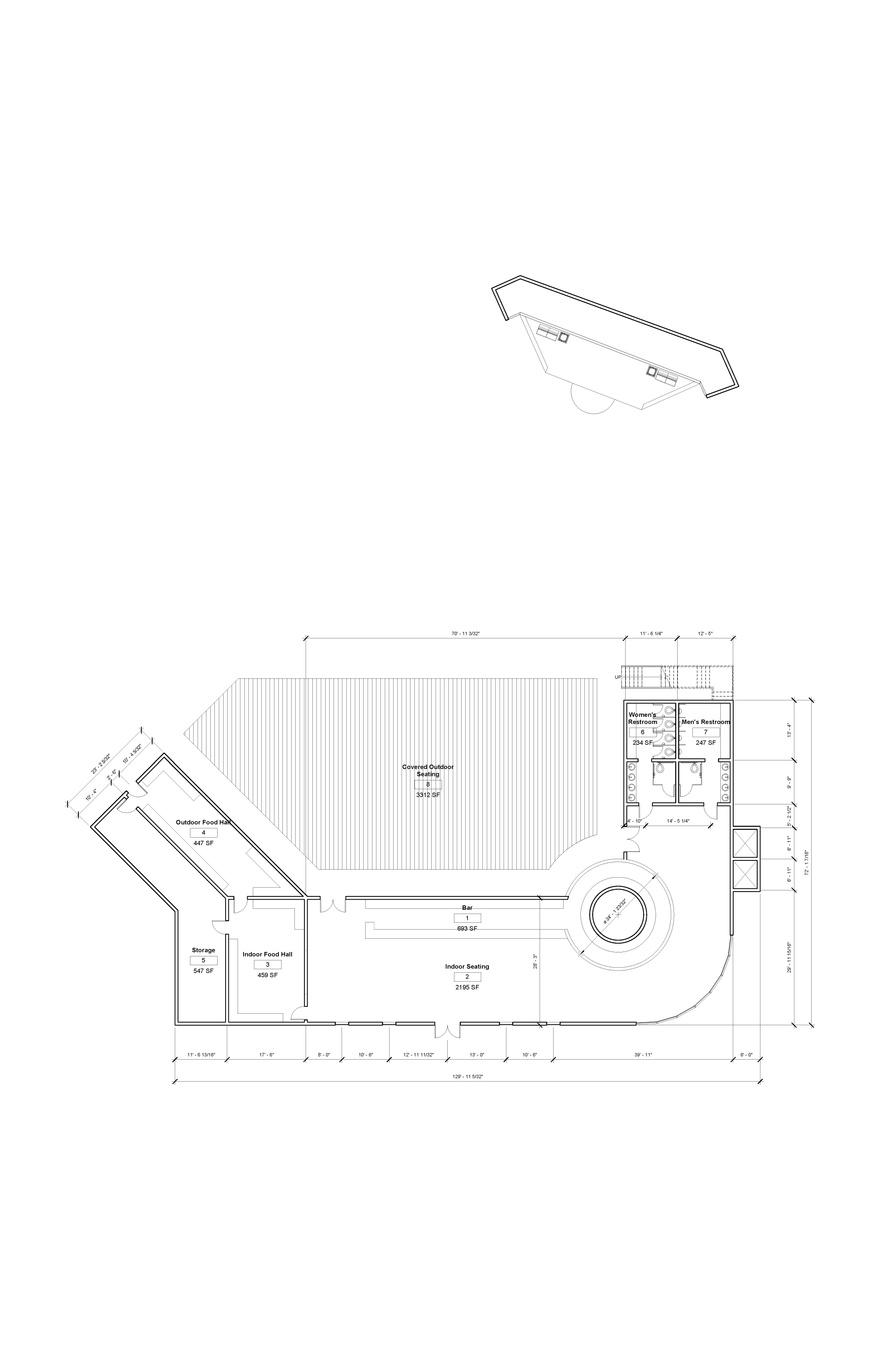
Annotatons
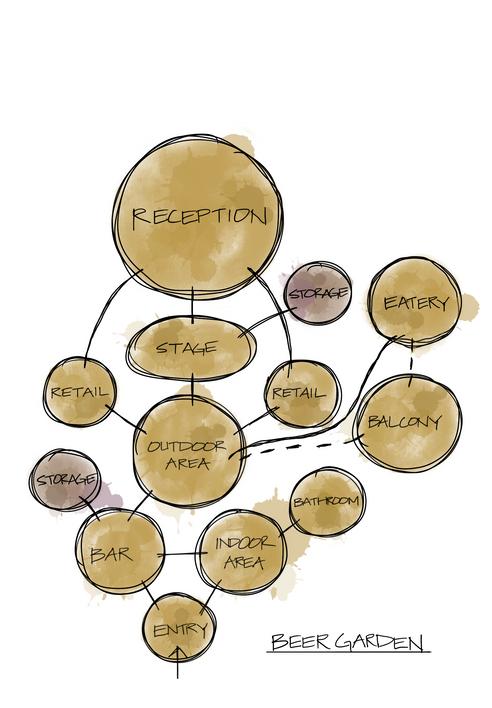
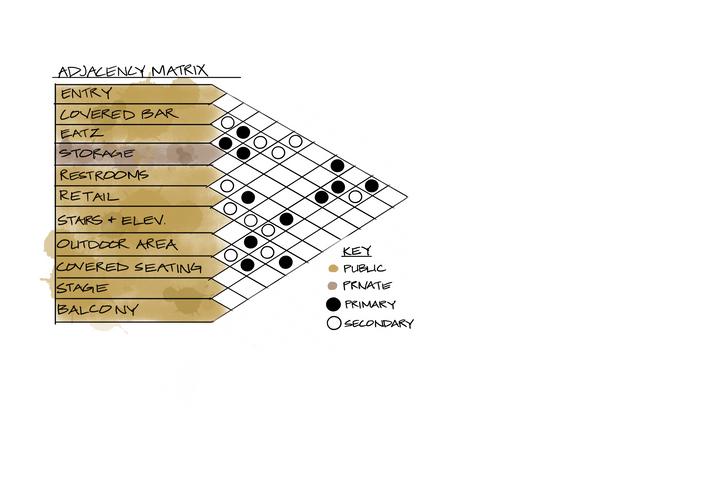
A MAIN ENTRANCE
B INDOOR/ OUTDOOR BAR WHERE GUESTS CAN ORDER EITHER INSIDE OR OUTSDE
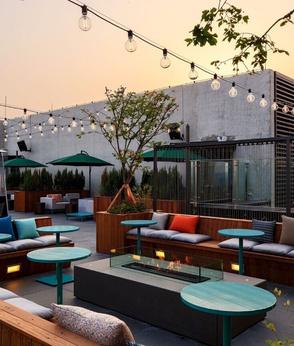
C CRCULAR BEER TAP WTH THE FINEST BEERS
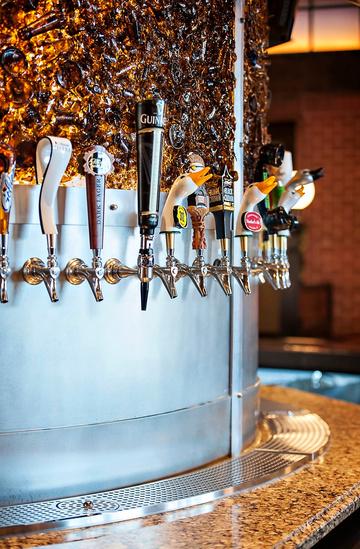
D INDOOR FOOD HALL WHERE PEOPLE WHO ARE INDOOR CAN ORDER STREET STYLE/ AMERICAN EATZ
E JUST LIKE THE INDOOR FOOD HALL EXCEPT THIS ONE IS ACCESSIBLE TO THE PEOPLE WHO ARE OUTDOORS
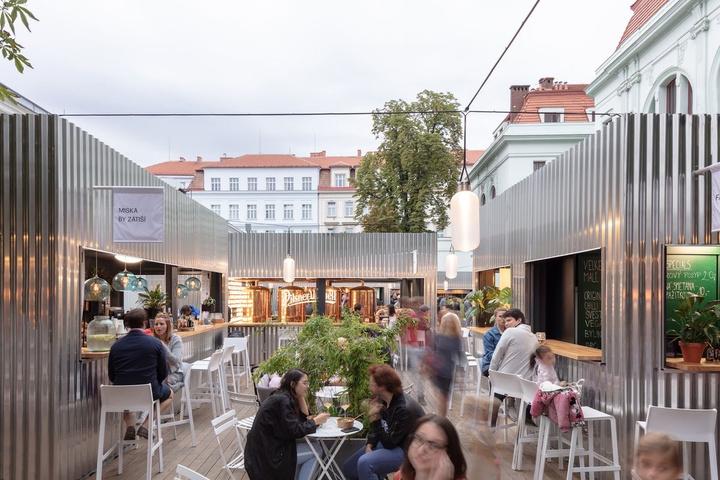
F ELEVATORS TO GET UP TO THE BALCONY
G WHERE POP-UP RETAL SHOPS CAN COME AND SELL THEIR MERCHANDISE THIS AREA ALSO INCLUDES OUTDOOR ACTIVITIES AND SEATNG
BEER GARDEN SECOND LEVEL NOT TO SCALE
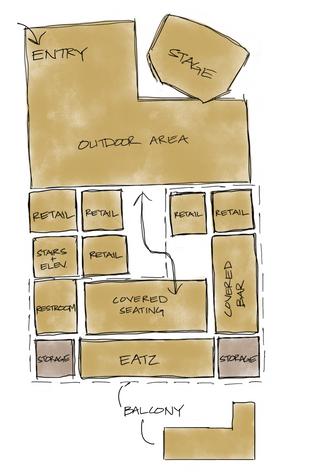
BEER GARDEN FURNTURE FLOOR PLAN NOT TO SCALE
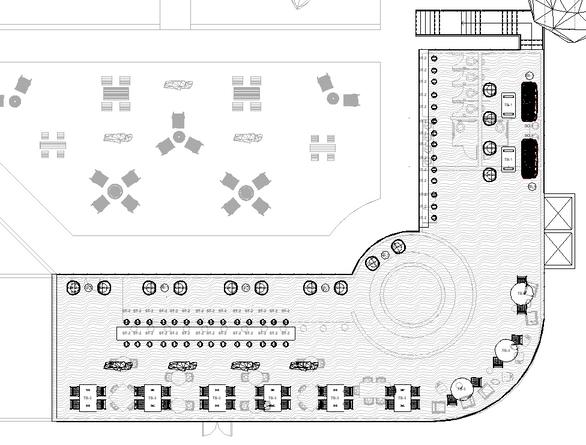
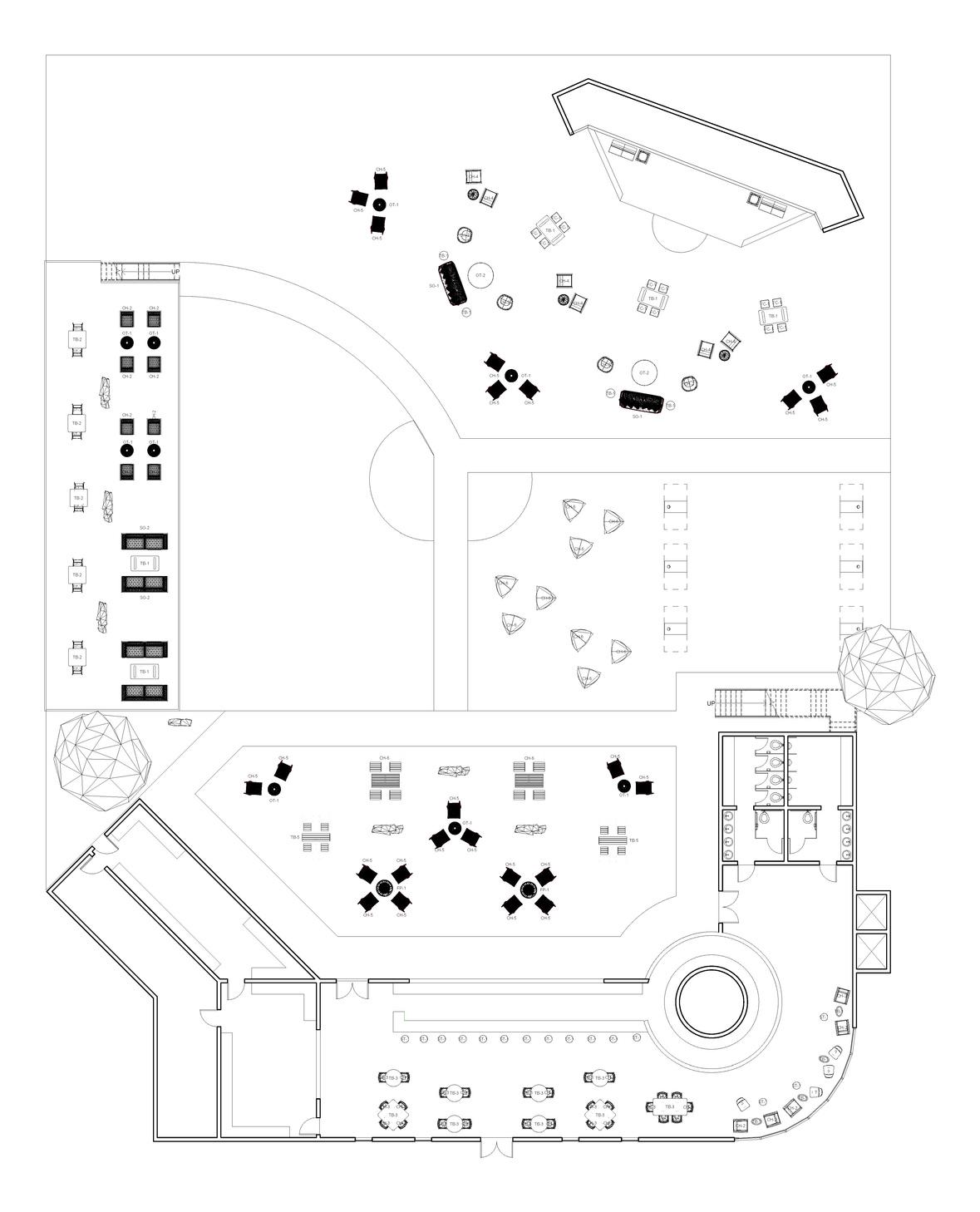
BEER GARDEN BALCONY FURNITURE FLOOR PLAN NOT TO SCALE




