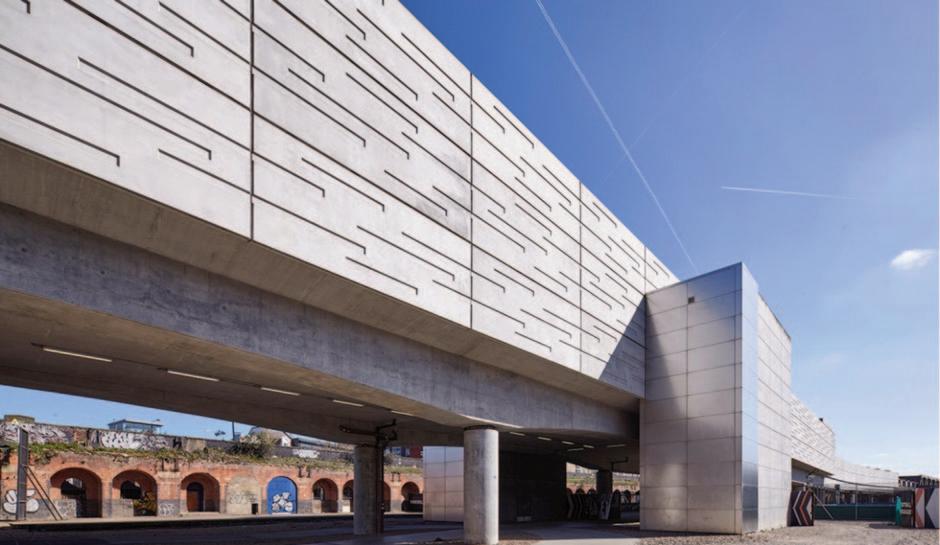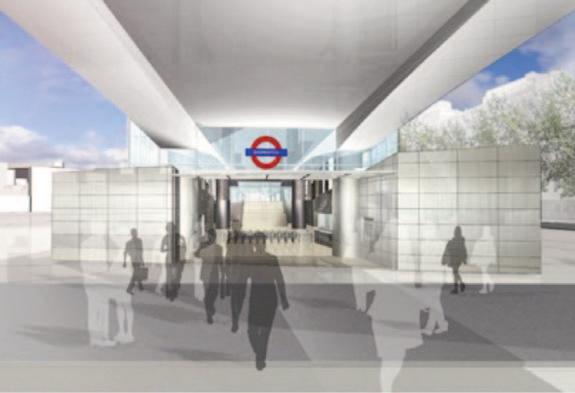
4 minute read
The GALLERY: BRITISH HOME DESIGN MOVE ARCHITECTURE
from ACANews June 2022
by brianwaters1
ACA excellence in practice
Members are invited to submit pictures and captions of current or recent projects for publication in The Gallery. Drawings are especially welcome
www.britishhomedesign.com
BRITISH HOME DESIGN
The Gables is a 16th Century Cottage in the heart of a charming Suffolk village. Marketed by Savills as a property requiring modernisation and with great potential, required a design eye to bring the property which had been unsympathetically extended over the years - into the 2I st century and back to life.
The property purchasers - our amazing lients Mike & Liz - were keen to find an architect who could bring passion to their project and British Home Design was instructed to formulate a series of contemporary extensions to both contrast with and enhance the existing property.
In their 5* review left on Google, our delighted clients wrote "Sami, our architect, met with us and displayed an enthusiasm for the project that matched our own. With a difficult brief, Sami took time to understand our requirements, our ambitions for the project, and our design ideas and mixed them all together to come up with a clever design that utilises as much of the existing building as possible whilst infusing it with a modern and contemporary design."
We worked closely with our clients for weeks perfecting the design and exploring all possible options before moving forwards to the finalised design, which is currently under construction.
The Local Planning Authority case officer is equally as delighted with the result and was cited to say in her delegated report that "The proposed additions to the dwelling are contemporary, purposefully contrasting with the original form and appearance of the dwelling. and went on to say: “The contemporary design approach to the dwelling extensions is welcomed given the well-considered way In which the additions harmonise with the existing built form”.
We agree with the LPA that "The proposal successfully incorporates modern additions into the traditionally designed dwelling, whilst preserving and enhancing local built character”.
Dr. John F Smith is Director of Transport Architecture at Move Architecture and a member of ACA Council. John’s core area of expertise is in Station Planning, Development & Urban Integration. He is experienced in Masterplanning, Transport Oriented Development & OSDs. He was Richard Rogers' Project Architect for Marseille Airport. He led Will Alsop's project team for the original concept design & planning of Crossrail's Paddington Station and for Jubilee Line's North Greenwich Station.
He was a consultant to Hong Kong MTR & KCR, & later director of architecture for the first phase of Singapore MRT’s Circle Line. He led the consultant architectural team on Dublin’s Metro North & was subsequently appointed by the Railway Procurement Agency as interim chief architect for the Railway Order planning process.
He is an Expert Adviser with Crossrail International.
MOVE ARCHITECTURE

Shoreditch High Street Station (ABOVE)
Phase 1 of the East London Line project extended the original line at its northern and southern ends. The northern extension runs from Whitechapel to Highbury & Islington, connecting with the North London Line. The project included 12km of twin track railway, four new stations and the refurbishment of eight existing stations.
We were responsible for the design of several elements of the project, including Shoreditch High Street Station, acoustic barriers and architectural input into the design of two bridges.
The station is located along a new rail viaduct constructed between Shoreditch High Street and Brick Lane on the site of the disused Bishopsgate Goods Yard. The land around the station covers 4.4 hectares and was designated for urban regeneration. It has been described as “fiendishly complicated to develop” and the station was carefully designed to facilitate these opportunities. The viaduct level platforms are fully enclosed to enable the construction of new buildings around the station. For this reason, and despite being an elevated station, it has been designed to meet underground station technical standards.
The Doha Metro System (RIGHT)
The Doha Metro System will consist of four lines - the Red, Gold, Green and Blue Lines - with more than 80 stations when fully complete. It will link Hamad International Airport with the city centre and will connect the stadiums to be used for the 2022 World Cup. The aim is develop an urban metro that will be integrated with a ‘comprehensive and consolidated national railway system’.
We were appointed by Qatar Rail as part of a consultant team to undertake feasibility studies and develop concept designs for stations and for architectural branding for the system. We developed generic designs for typical underground, at-grade & elevated stations. Design concepts were also produced for major, landmark stations at Msheireb, West Bay & Education City. n https://movearchitecture.co.uk












