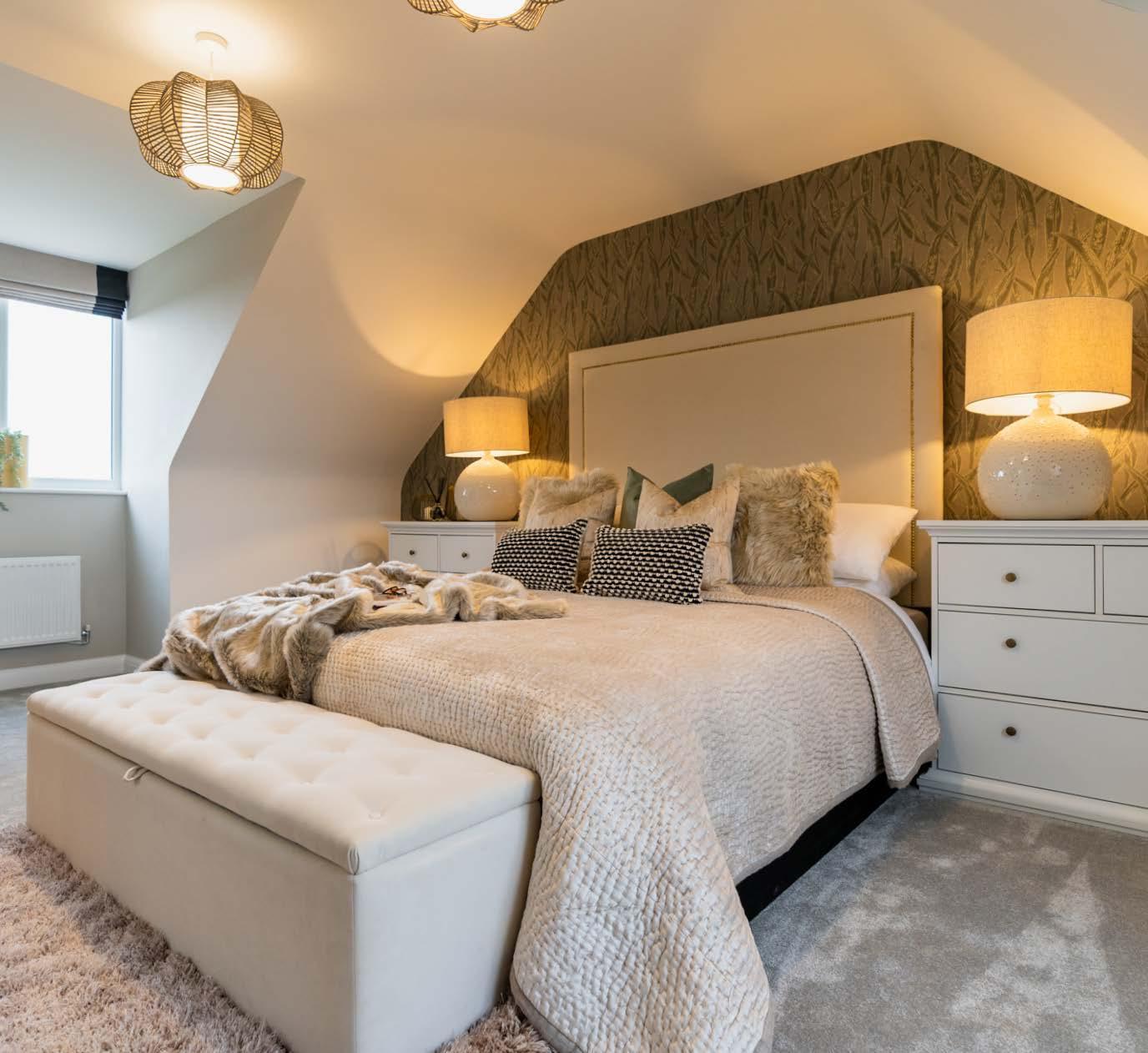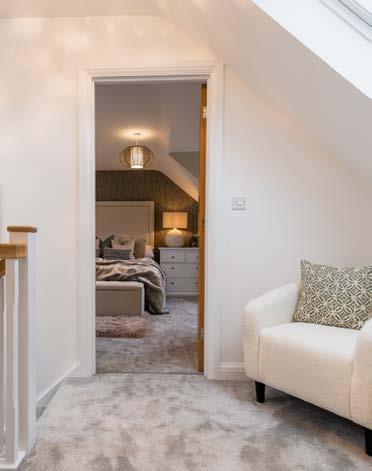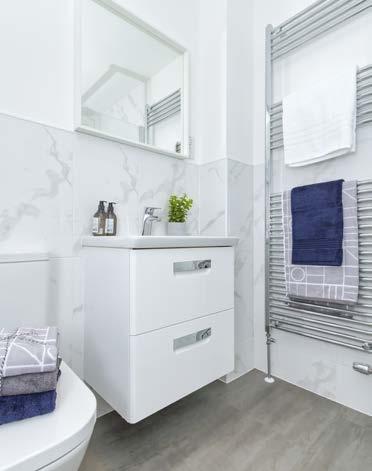
2 minute read
SPECIFICATIONS What’s included when you buy at Rotherby Manor
from Rotherby Manor

Your new home at Rotherby Manor will be finished to the highest level, with a number of added extras included as standard. These include fully-integrated kitchen appliances with a two-year warranty and a beautiful Roca designer bathroom with gloss finish vanity units. It’s all part of our attention to detail to ensure your home has the finish you want – with the highest quality products.
Advertisement
KITCHEN & UTILITY ROOM
Choice of contemporary fitted units with soft close doors and drawers and 40mm square edge laminate worktops with matching upstand**
Fully integrated appliances, to include:
Double††† or single† electric oven
Stainless steel cooker hood
Gas hob with glass splashback in a choice of colours
Dishwasher††
70–30 fridge/freezer†† Space for fridge/freezer in 2 bedroom properties
1.5 bowl stainless steel sink with mixer tap in kitchen
Single bowl stainless steel sink with monobloc tap in utility room*
High quality luxury vinyl flooring
Space for washing machine & tumble dryer in kitchen or utility room according to property layout*
BATHROOMS, EN-SUITES & CLOAKROOMS

Stylish Roca Gap sanitaryware with chrome hardware
Two drawer, soft close vanity units with inset basin to suit layout. Choice of colours available*
Basin with semi-pedestal in 2 bedroom properties and cloakrooms*
Dual flush Roca WCs with soft close seat
Shower over bath* with handset function, glazed shower screen and full surround ceramic tiling
Contemporary Porcelanosa° ceramic tiling to specified wall areas**
High quality luxury vinyl flooring
Chrome heated towel rail in bathroom and en-suites
MEDIA & ELECTRICAL
TV points in living room and bedroom 1
Media plate in living room and family area*
Chrome downlights in kitchen, utility, wet rooms, hall and landing. Pendant lights in all other rooms
USB plug sockets in kitchen, living room, bedrooms 1 and study
Ample power points in each property; double socket in understairs cupboard
HEATING & HOT WATER
Gas central heating system with either system boiler and dual-zone thermostat††† or combination boiler and single-zone thermostat†
Hot water cylinder where applicable†††
WINDOWS & DOORS
High quality front doors and PVC-u double glazed windows with energy efficient, low emissivity glass
Bi-fold doors (selected plots only)
External Finishes
Front and rear patios paved with Marshalls
Buff Riven slabs
Landscaped and turfed front garden
Turfed rear garden
External tap and power point
Internal Finishes
Contemporary ‘Suffolk’ style, white internal doors with chrome ironmongery
White walls with white woodwork
High quality luxury vinyl flooring in hall
All rooms not specified here are ready for flooring or carpet to be laid
SAFETY & SECURITY
Mains supply smoke/fire detector
Mains supply carbon monoxide detector
PIR lights to front and rear doors
Multipoint locking system to external doors
PEACE OF MIND
10 year NHBC New Homes Warranty
We subscribe to the Consumer Code for Homebuilders
UPGRADES & ADDITIONS
A range of upgrade items and packages is available at this development, please speak to the sales negotiator for more information.
* Where applicable ** Choice available dependent on stage of build † 2 & 3 bedroom properties †† 3, 4 & 5 bedroom properties††† 4 & 5 bedroom properties
° We reserve the right to substitute an equivalent product if necessary. Please see separate Specification document for more detailed information. Photographs throughout the brochure show recent Bowbridge Homes developments.





