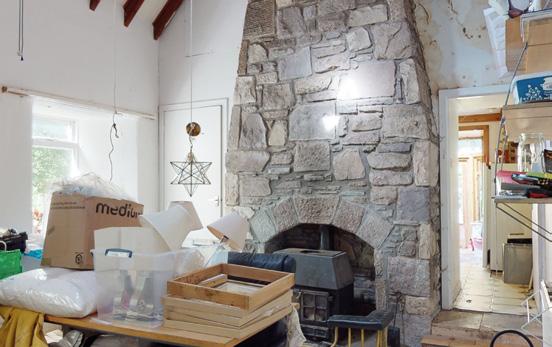
1 minute read
HISTORICAL NOTE
by Bidwells2
The original Lawers House was built between 1724 and 1726, to the specification of William Adam for a General Sir James Campbell the 3rd, a son of the Earl of Loudon with links to the Campbells of Taymouth Castle. Campbell died at the battle of Fontenoy in 1745 during the war of Austrian succession and the house was later enlarged in the 19th century. In around 1823 Lord Balgray extended the house into its present configuration which has been referred to as an imitation of the Palace at Versailles and certainly more extensive than its humbler beginnings under Adam’s supervision. In 1852, Lawers was inherited by 22-year-old Colonel David Williamson who resigned his commission in the British Army to take on the management of the estate. On his death it was in turn inherited by his only son, who by then was a Roman Catholic priest, later selling it before eventually becoming a hunting lodge.
Lawers remained in private ownership until after World War II, when Perth County Council purchased the estate with a view to establishing an agricultural college in an effort to better equip young people for entry into the increasingly mechanised modern world of agriculture. Lawers continued in that guise until the school closed in 1973, being purchased by the current proprietors in 1974 when it was converted back into a private residence.
Advertisement
The A-listed building was originally a square two storey main block with nine windows and lower two storey two window wings to the east and west. On the southern elevation there was a pedimented frontage flanked by shaped gables with urns and paired arch-linked chimneys.
The house is rubble-built with margins and relieving arches. The four column Doric porch and centre attic were added, as was an Ionic portico with long colonnades of slim unfluted columns at ground floor connecting with the single storey bowfronted wings. Lawers is also notable for its one and a half storey ashlar stable block with cupola clocktower over the entrance archway.
There was previously a formal garden to the south east of the house, but this was converted to provide more expansive parkland sometime in the 19th century with focus given over to the now category B-listed walled garden which is believed to have been originally constructed in around 1810.










