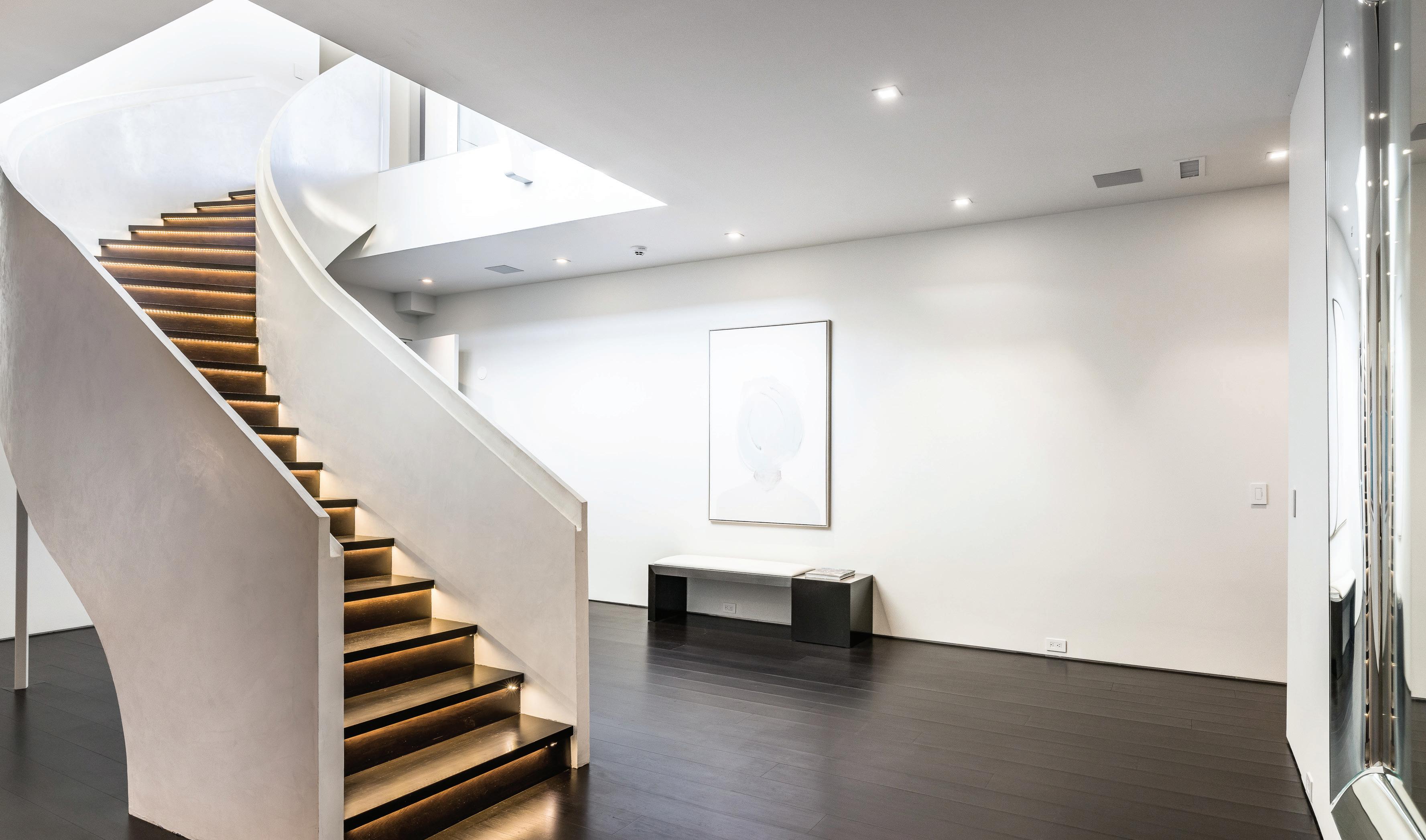
1 minute read
DESIGNED FOR RECREATION
The lower level of the property offers a multitude of amenities, including a spacious recreation room with a pool table that provides access to an outdoor dining area. An office with a full bathroom adjoins the recreation room, adding to the comfort and convenience of the lower level.



Other highlights of this level include a 10-seat movie theater, a glam room, and a salt room for halotherapy, all designed with no expense spared.

Guest Wing
The attached guest wing provides the main residence with an additional 4,626 SF+/- of living space spread over three levels.
SF+/4 BEDROOMS 4F BEDROOMS
4,626
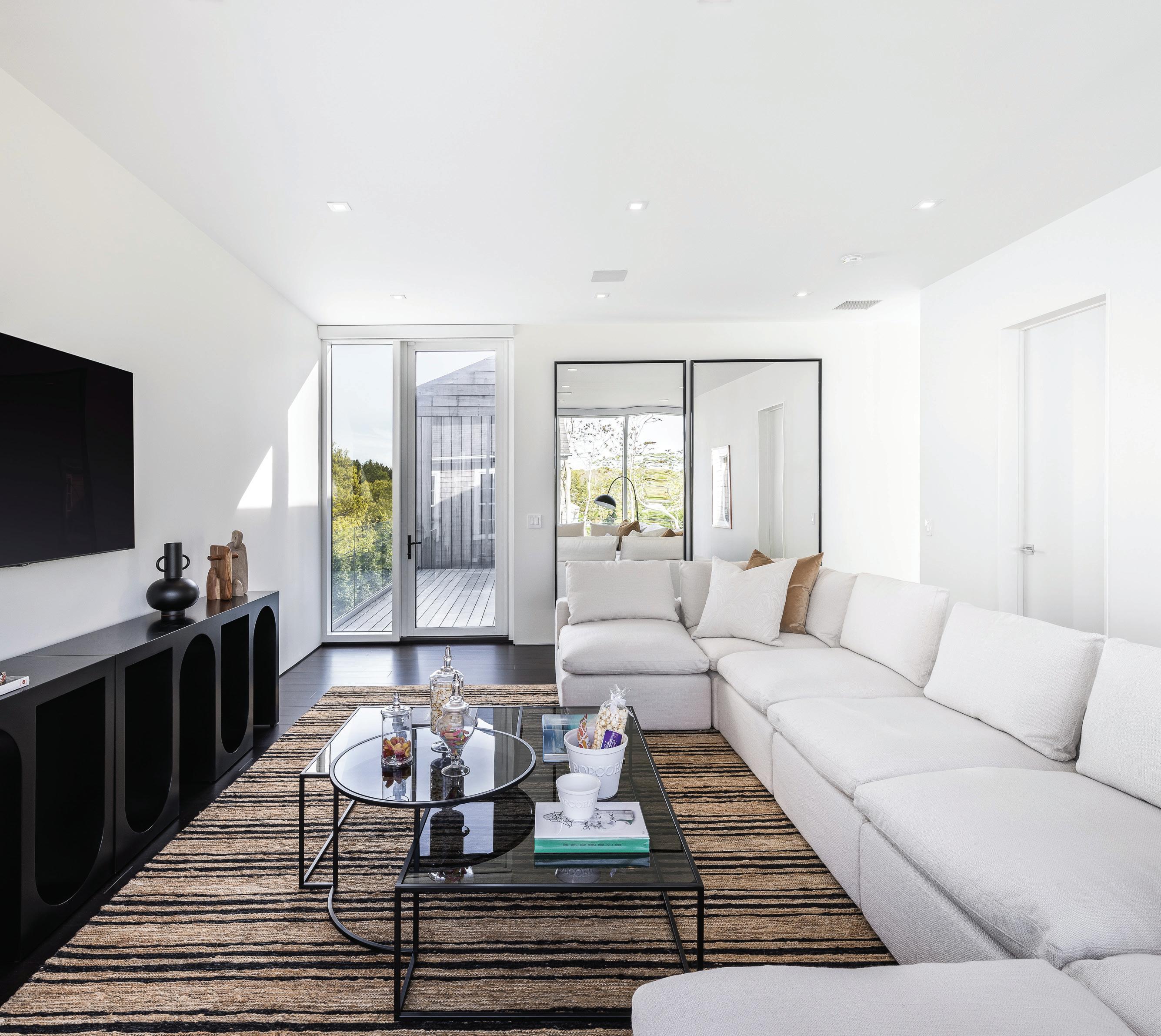
Sequestered by corridors of floor to ceiling windows this wing offers 4 en-suite bedrooms in totality, a shared eastern-facing terrace, an office, and a lower level kitchenette. This expansive space is perfect for accommodating guests for a prolonged period.
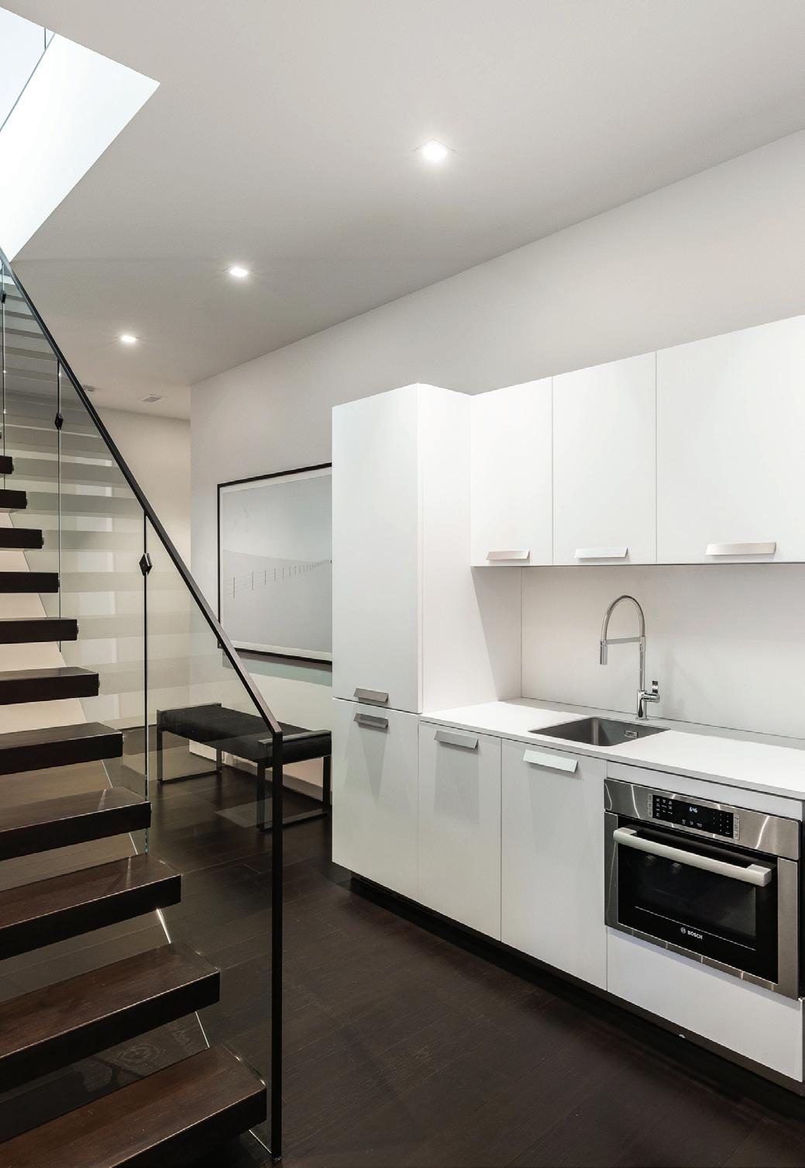

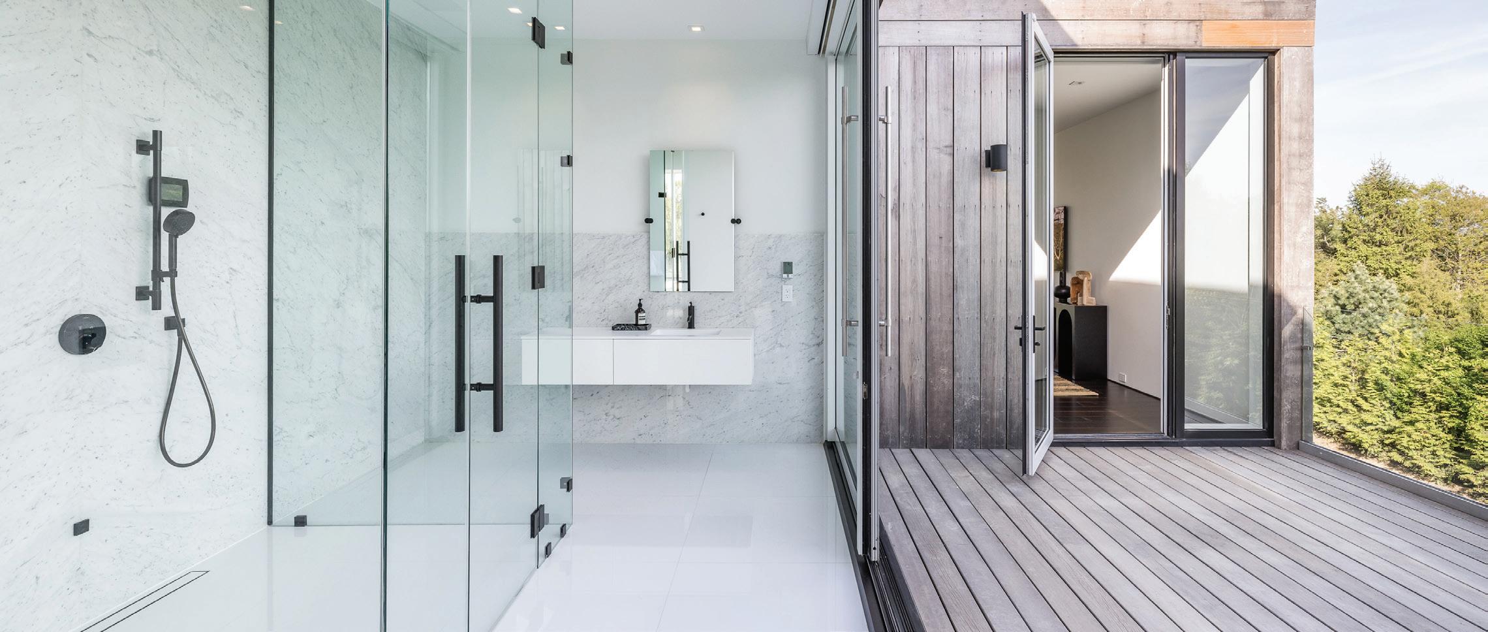
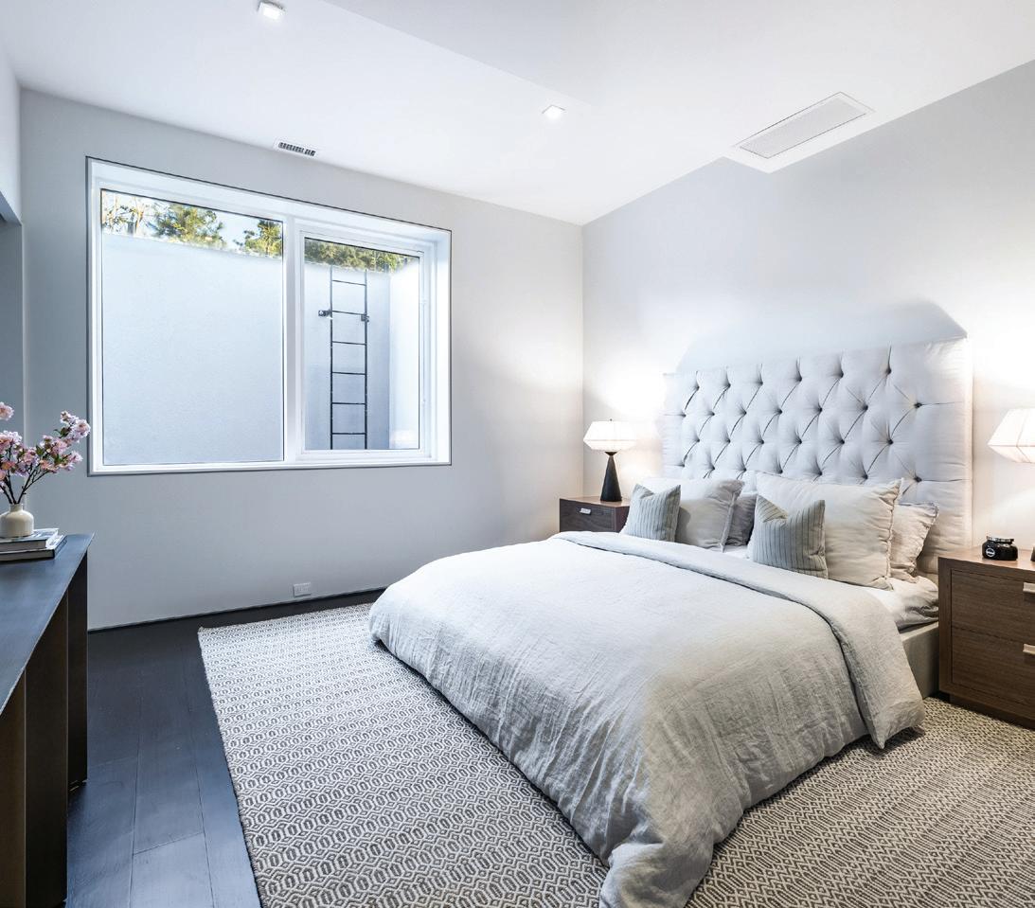
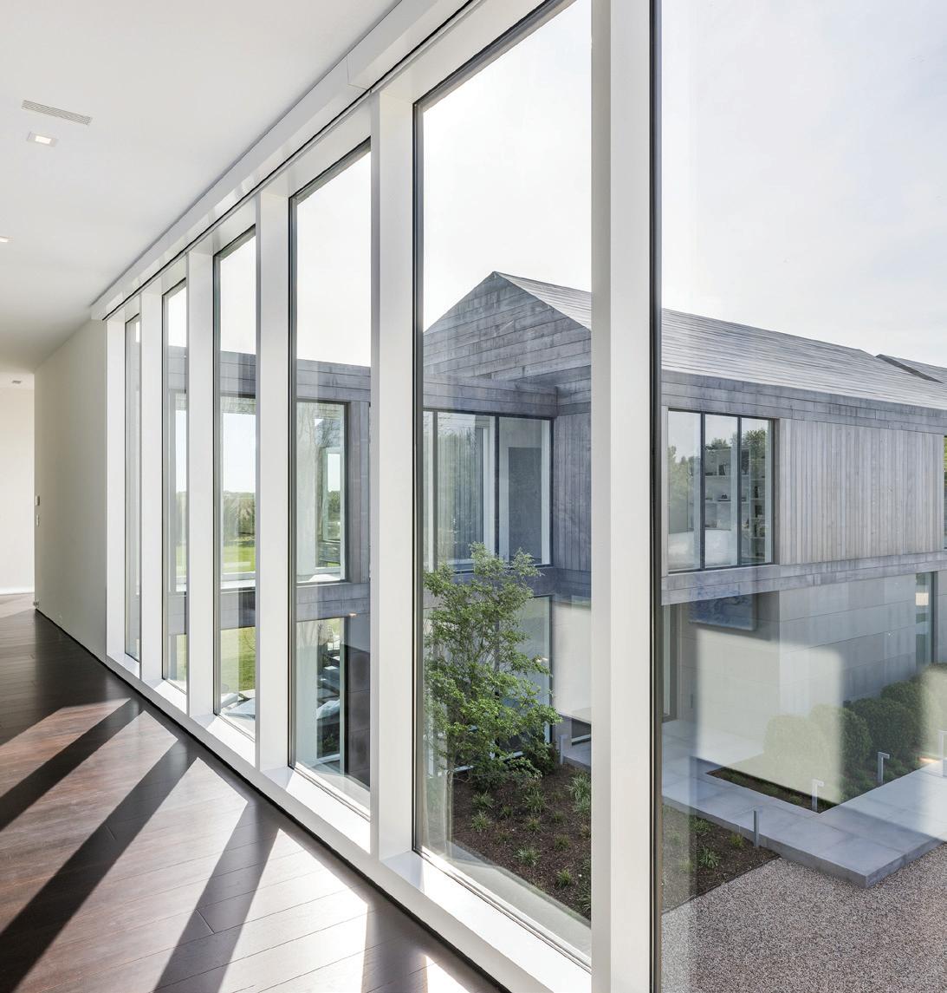

2-LEVEL GUEST HOUSE

The two-story guest house boasts approximately 1,800 SF+/- of space, featuring a comfortable living area and a legal en-suite bedroom on the first level. On the second level, you'll find a wellequipped kitchen and dining area, as well as another legal en-suite bedroom. The lower level provides ample storage space for all your needs.
1,800



