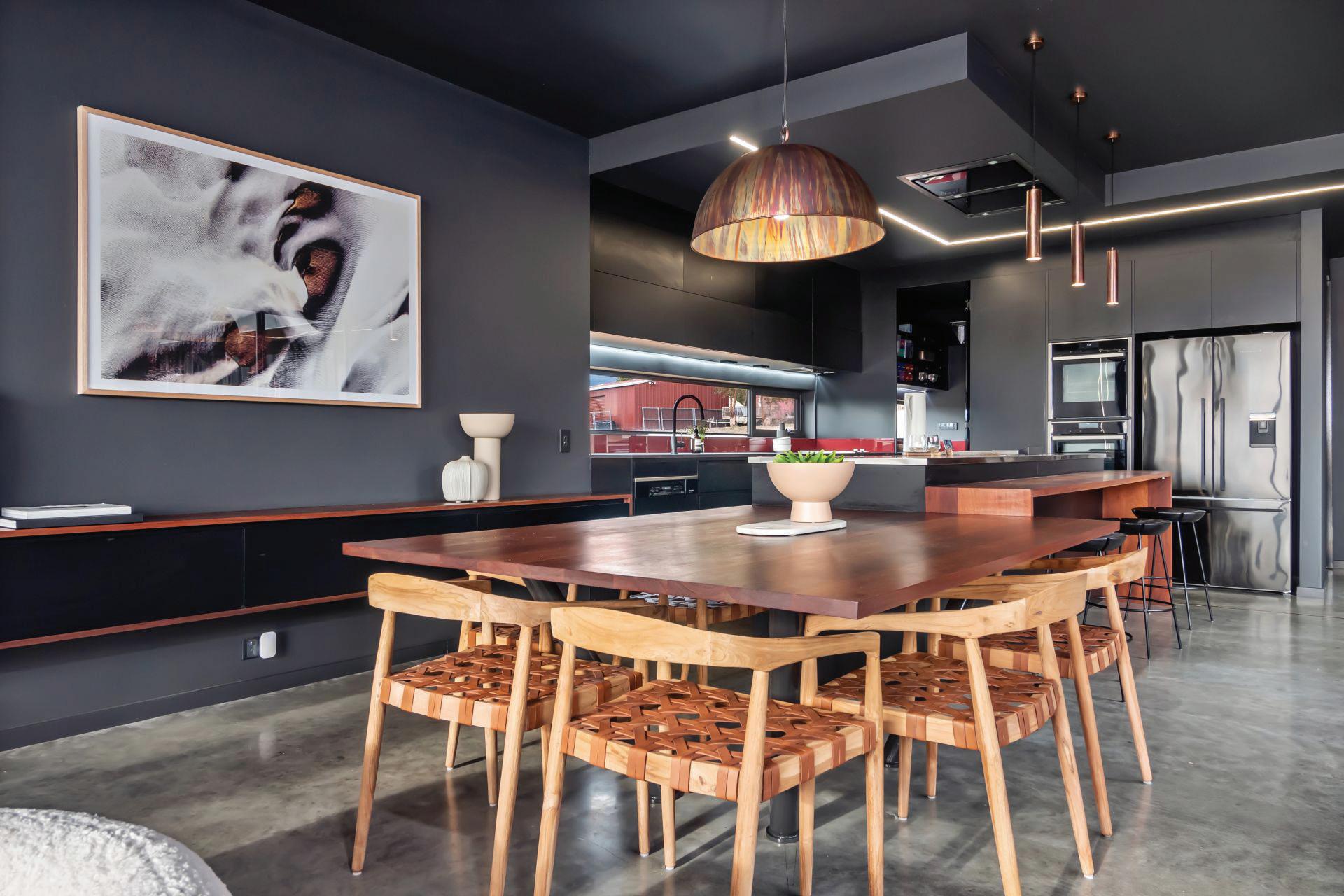
1 minute read
TAS Building Design of the Year 2022: John Weston, John Weston Architectural Design Pty. Ltd; Price House
WINNER
Tasmania Building Design of the Year
Designer: John Weston, John Weston Architectural Design Pty Ltd Location: Claremont Web: jwadesign.com.au Builder: Sage Homes & Constructions Energy Assessor: Steven Glynn Photographer: Jonathan Wherrett By day the home is light and bright and by night it becomes a moody space where the owners can entertain around the gourmet kitchen, the central heart of the home, using produce from their garden.
The Judges said
Wow…lost for words. What a stunning home. Beautiful work and a house I would like to live in!
Project Brief
Price House is a mix of modern and industrial design with a moody and luxurious feeling. The residents wanted their own piece of Tasmania’s famous MONA to frame the views of the Derwent River and the home gives the effect of floating above the landscape, blending modern materials and textures with low maintenance. The cantilevering concrete floor slab was economically designed, and the home looks pleasing from all angles at all times of day and night. The way the structure changes throughout the day with light and shadow play gives life and movement to the design. Dark internal colours have resulted in showcasing furniture, artwork and custom joinery.
Sustainability Considerations
This sizeable home has a relatively small footprint reducing the amount of excavation and has a star rating of 7.1. Very high levels of insulation, both thermal and acoustic have been used throughout the construction and the latest in condensation control measures. The house has a north easterly aspect to the river, taking advantage of the best views. The concrete floor is durable and helps to keep the house at a constant temperature. Wider external studwork was incorporated to fit higher rated insulation. Window sizes were designed to take advantage of the view but also not allow too much unwanted light and glare. Water tanks collect rainwater, and the home operates on its own wastewater system. Renewable pine framing was used, and cross flow ventilation creates the rare need for air conditioning. Low energy consumption LED lighting and water saving tapware were also used where possible.











