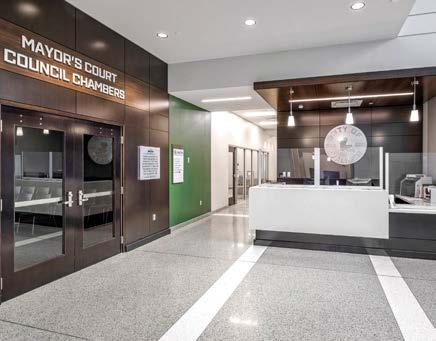
1 minute read
Design: Walker City Hall



DESIGN
WALKER CITY HALL
13600 Aydell Lane, Walker
PHOTOGRAPHY BY TIM MUELLER
Owner: City of Walker Architect: Labarre Associates Contractor: Stuart and Company Cost: $5.9 million Completed: May 2021 Use: Local government
FORM FOLLOWS FUNCTION: ““Our main goal for the new City Hall was to have space for future expansion. We now have a third floor we plan to rent out to business tenants needing office space when available. The new building is more modern and spacious, with upgrades like a drive-thru for utility payments and a larger courtroom.“ —Lisa Frey, executive administrative assistant 1. The new $5.9 million, 26,000-square-foot Walker City Hall is built on property originally developed in 1853 by Michael Milton, one of the city’s pioneers. The three-story building has a brick, cast stone and glass exterior.
2. A spacious, two-story glass entry leads to the reception desk and City Council chamber. The project was designed by Labarre Associates and the general contractor was Stuart and Company.
3. The second floor of Walker City Hall is occupied by the city finance department, municipal clerk, city attorney and the mayor’s office. The third floor is designed to accommodate future growth, but currently is available for lease by private-sector businesses.










