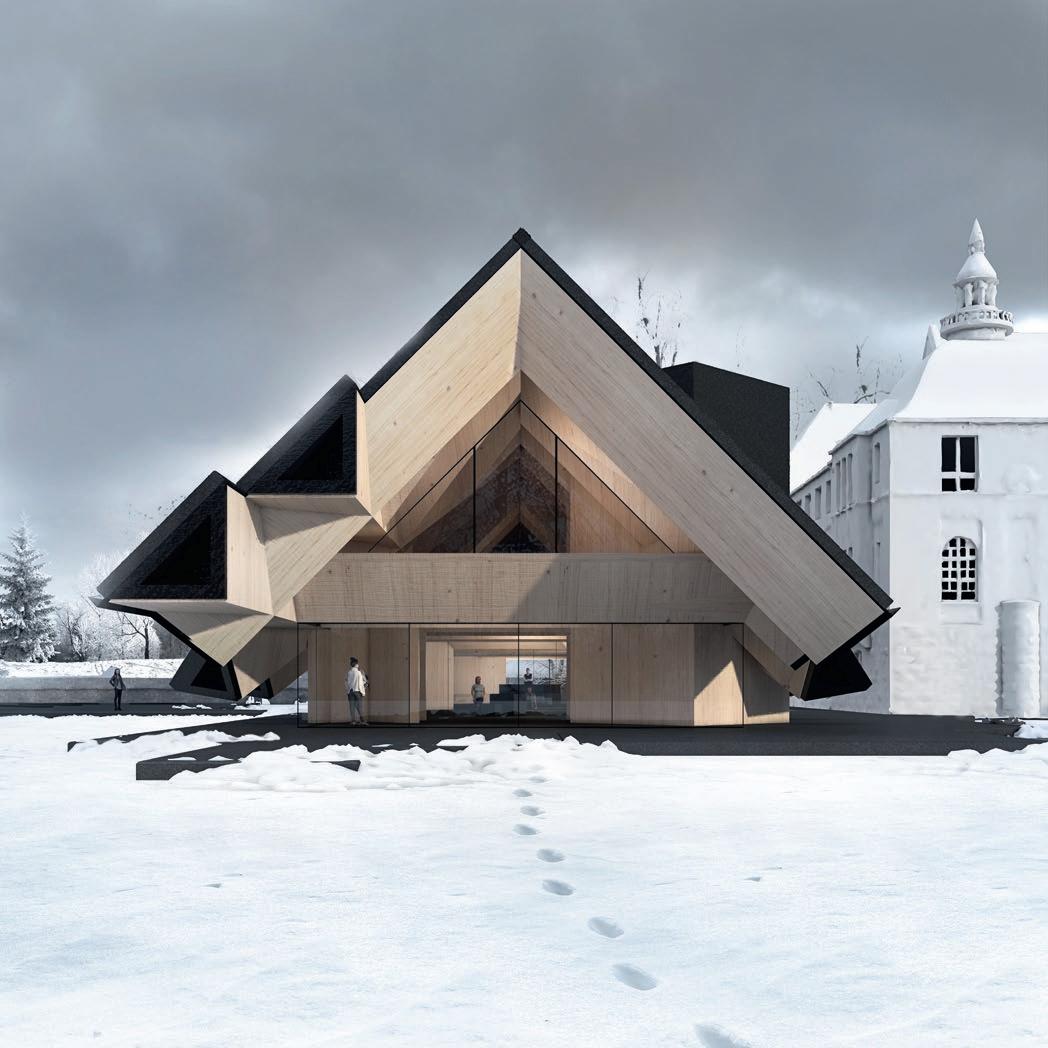
6 minute read
Methodology
1. Discrete computational design and fabrication methods
Computation was used to digitally assemble individual parts and evaluate or analyse the resulting compositions. The assembly process is based on aggregation, where the rules of connection are defined as a kind of grammar. Combinatorics is another useful process, where different combinations of elements are coded. Voxels are organised in a 3D grid and are filled with data: geometric elements, vectors or mere numbers. Subsequently, interactions between the voxels are coded and evaluated. Polyhedral geometries are often used as they are discrete volumes that can ‘tile’ a volumetric space and offer more complex versions of a grid-like voxel space.
Robots are digitally simulated to assemble discrete parts. The discrete unit in the fabrication process corresponds with the discrete unit in the computation process, allowing both to run in parallel. In this case, a robot can build and edit structures from small parts, making decisions along the way. The combination of discrete design and discrete fabrication can be understood as the aforementioned ‘digital materials’. The different projects discussed here develop a short, integrated and continuous production chain based on generic, serialised and versatile building blocks cut from 2D timber sheet materials.
The competition for the Nuremberg Concert Hall (2018) is a key example of this approach (30). The entire building consists of repeating timber modules. In a digital workflow, these Lego-like elements can be prefabricated using automated technologies such as large CNC-machines and industrial robots, and can then be assembled onsite. The building is based on a repeating V-shaped timber section of 3 × 1.2 m. This section repeats horizontally to construct slabs, and vertically to create walls and columns (33). This efficient workflow reduces the build time on site and ultimately delivers a proposal lower than the envisaged cost. An algorithmic procedure was developed to organise the hundreds of generic timber modules into a functional building (31).
30 Proposal for the Nuremberg Concert Hall. Architecturally, this method results in a monolithic space defined by a single repeating element.
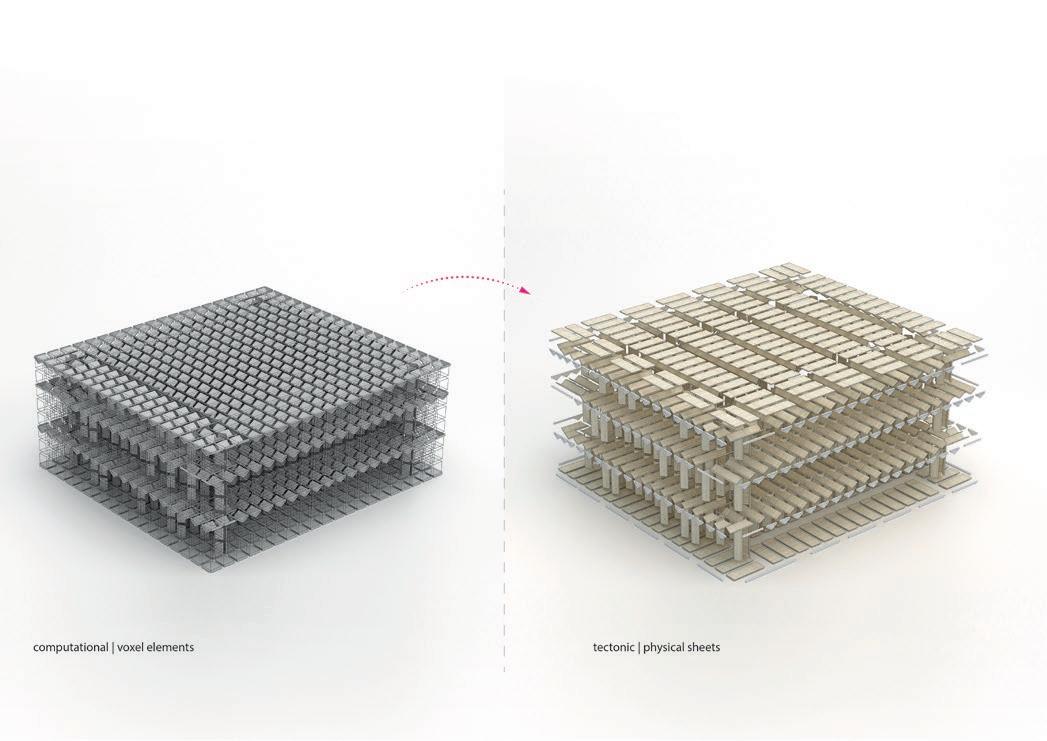
31 An algorithm was developed for The Nuremberg Concert Hall proposal, which assembles voxels into functional patterns of timber building blocks.
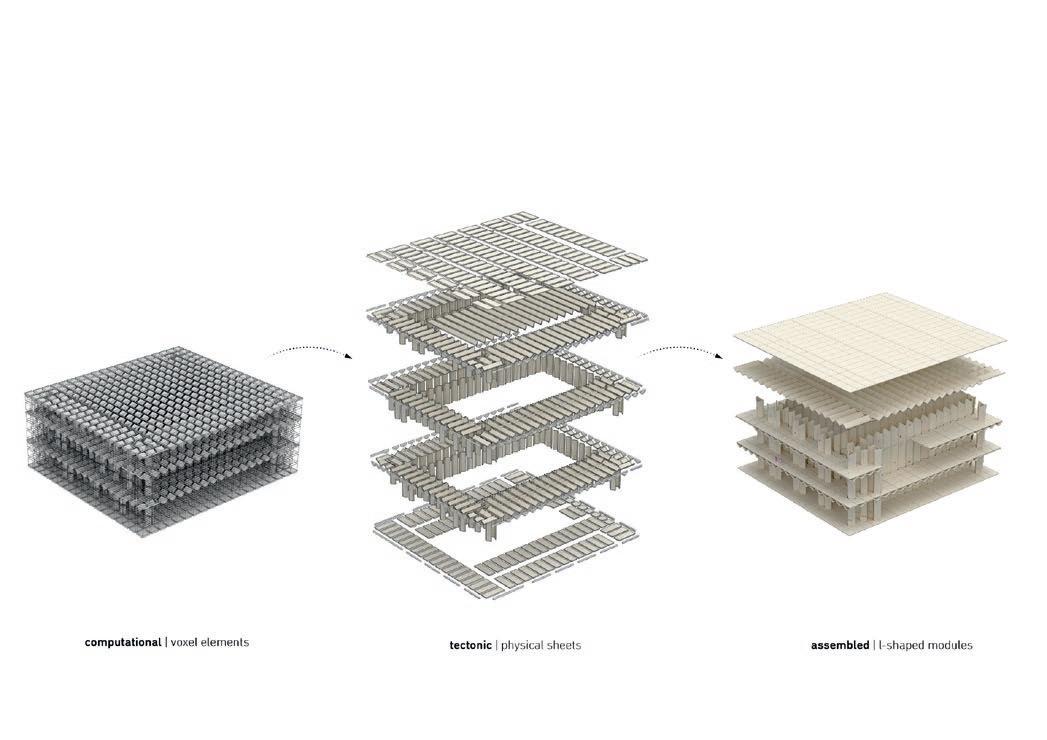
32 The Nuremberg Concert Hall combines discrete design and fabrication. It demonstrates how modularity can be reinterpreted in a digital way, where building elements are akin to pixels. 33 (overleaf) The voxel contains an abstract V-shaped building block which can be recombined to construct different architectural instances.
0 = possible positions of element in voxel 1 = aggregation of voxels results in patterns 2 = combinatorics of voxels 3 = combinators of larger aggregations, complex corners
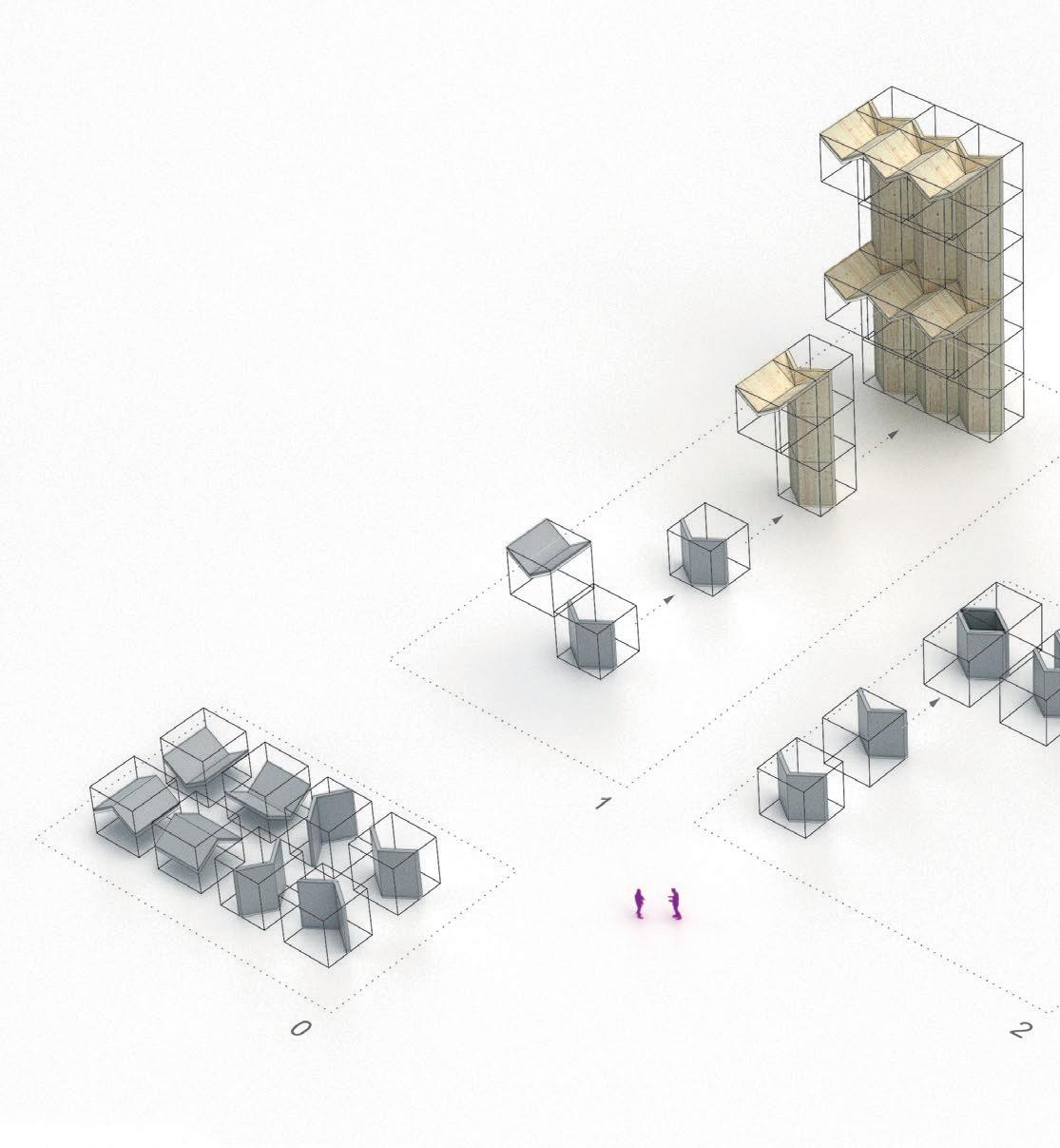

2. Large-scale prototyping and iterative testing, in collaboration with structural engineers
A series of 1:1 prototypes were constructed to evaluate and test the premise of a discrete architecture (34). The Tallinn Architecture Biennale installation was conceived as an abstract fragment of a larger housing block. The design of the building blocks was based on off-standard sheets of 18 mm exterior plywood (3.3 × 1.35 m). Using a CNC machine, each sheet was cut into a series of parts and assembled into a stiff building block capable of bearing structural loads. These building blocks were prefabricated and individually assembled onsite (37). The geometry and dimensions of the part are derived from the sheet, while the grid is defined by the overarching housing block. The discrete part was designed as a box beam-like element, an external structural skin with internal frames. These frames are notched in the skin and set out modular connectivity for post-tension rods that run laterally across elements. Unlike traditional post-tensioned structures, these threaded rods only act locally and are therefore discrete. Architecturally, the elements read longitudinally, while the internal stiffening frames and post-tension rods form a continuous lateral structure. This results in a timber monolith composed of parts, which can subsequently be altered, reversed and re-assembled.
The work was further iterated for installations at the Royal Academy of Arts in London (38–40, 43), Shenzhen Biennale and a workshop at Hasselt University.
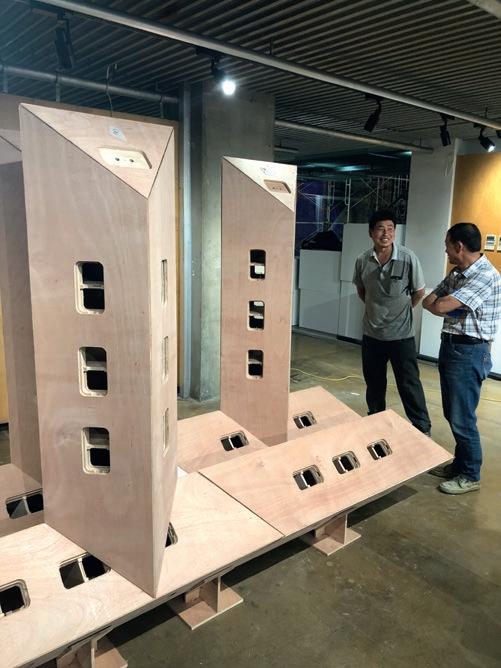
34 1:1 experimentation is a fundamental driver for the project, in this case large-scale elements were tested for a workshop at Tongji University, Shanghai.
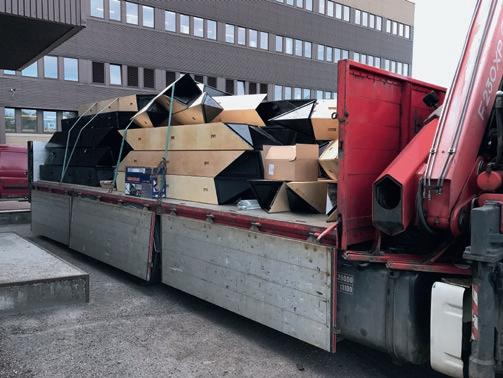
35 37
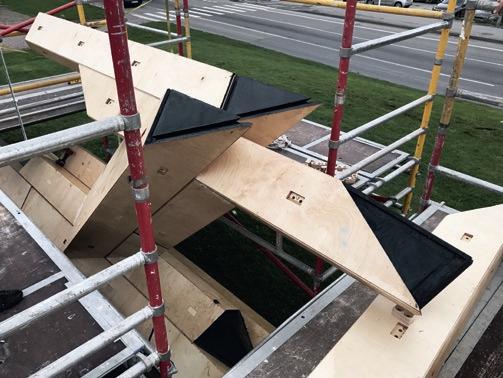
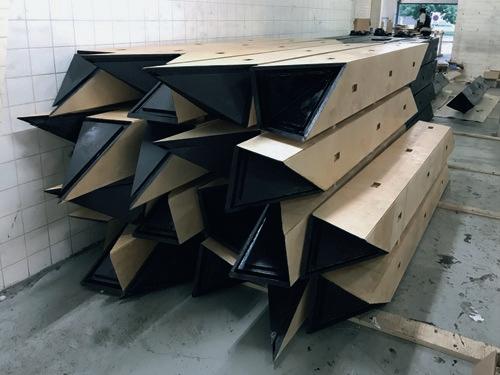
36
35–6 Prefabricated elements for the Tallinn Architecture Biennale being transported to site.
37 The elements are assembled onsite. Threaded rods are used to tension the blocks together. 38–9 (overleaf) Real Virtuality at the Royal Academy of Arts in London, 2019.
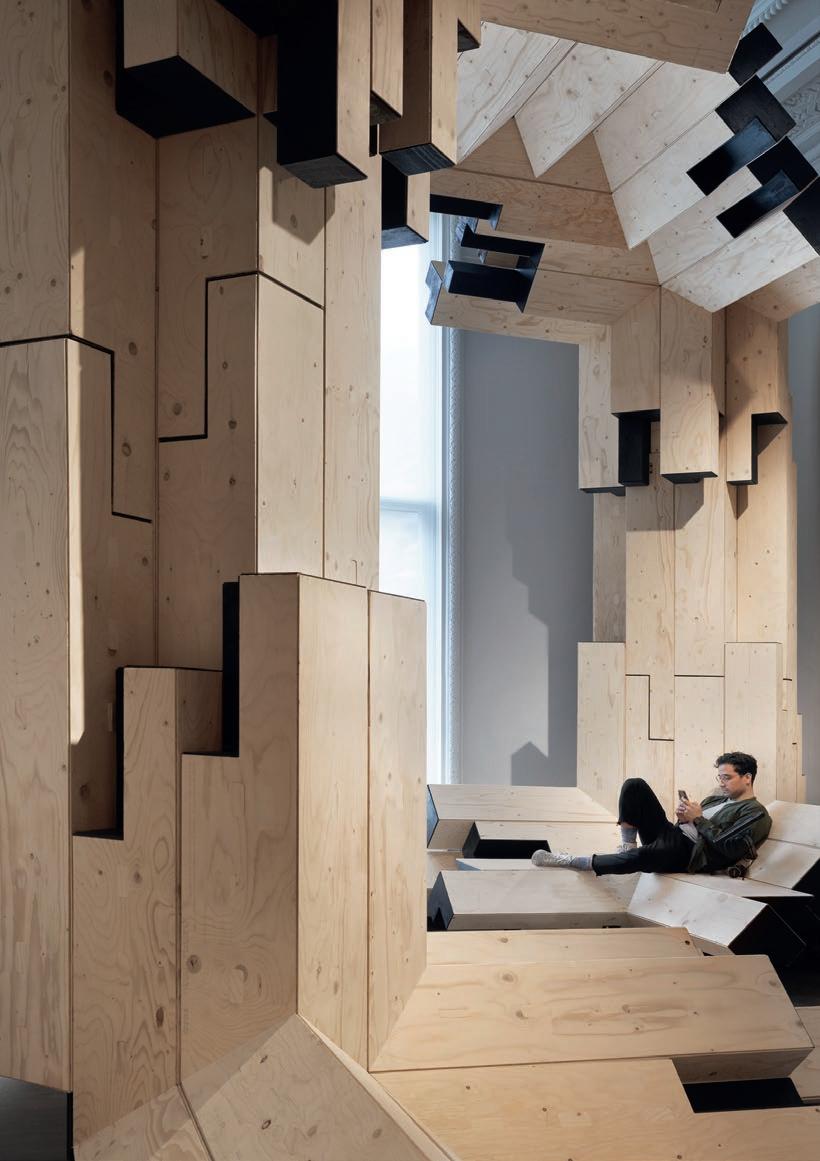
38
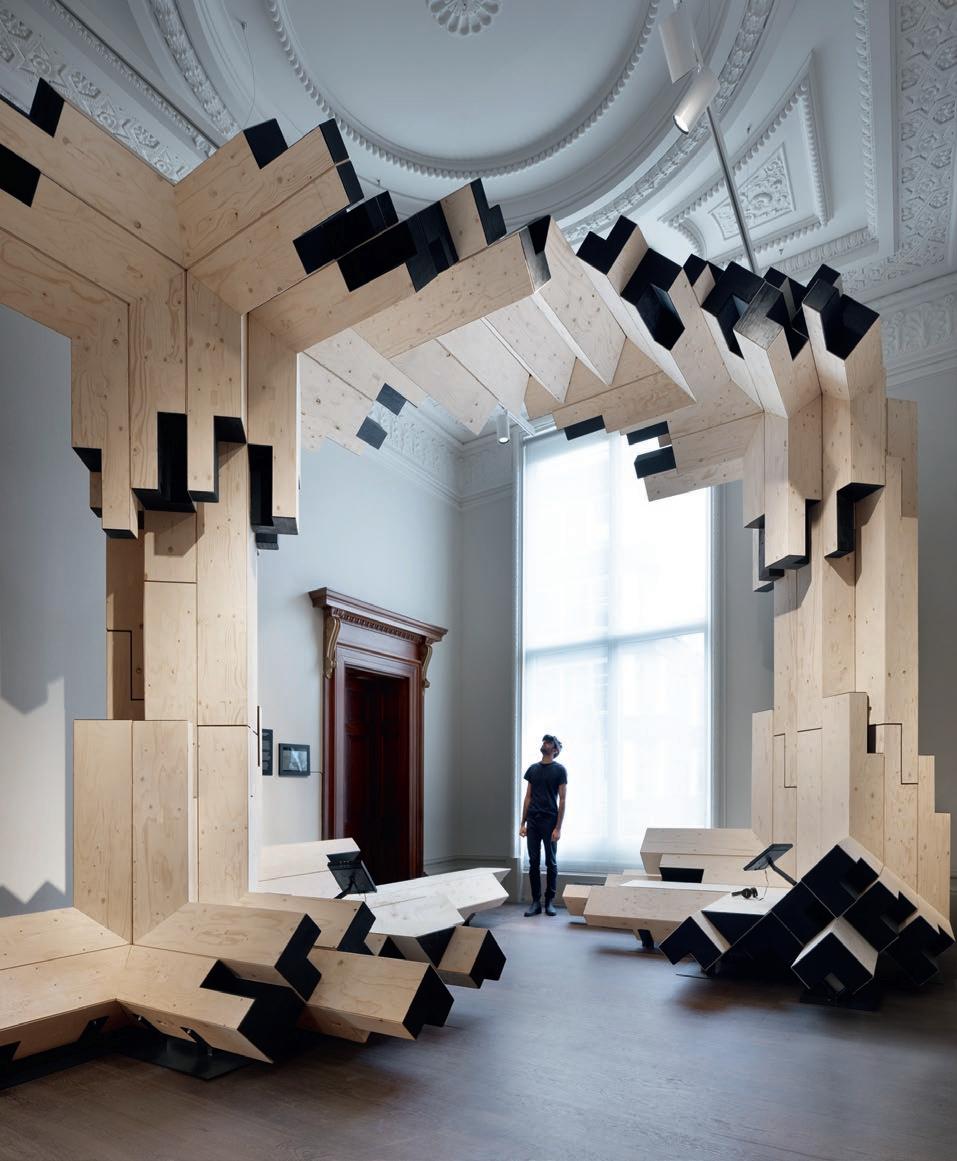
39
3. Experimental proposals for full-scale buildings
As a means to provide context for the 1:1 installations, the work has been tested in proposals for full-scale buildings in collaboration with multi-disciplinary consultants in order to address concerns on topics such as climate, programme and circulation (40, 43). The installation at the Royal Academy of Arts in London is linked to a proposal for a multi-family house in Wemmel, Belgium (2015); while the installation at the Tallinn Architecture Biennale is connected to research into housing, resulting in a design for a 200-m-long housing block (2018) (12, 22). The proposal for a concert hall in Nuremberg scales up material from plywood to cross-laminated timber (CLT). This scaling up and iteration between competition proposals and 1:1 installations is important and mutually influential.
The process of scaling-up and applying the research to larger proposals involved addressing technical questions such as thermal properties, building cost and lifecycle analysis. For example, the proposal for the concert hall in Nuremberg included research on fire regulations in collaboration with a fire consultant. Ultimately, it was the performance of the building with respect to fire that defined the thickness of the CLT sheets rather than purely its structure. This resulted in a uniform thickness of CLT sheets throughout the entire building, which conceptually and practically reinforced the discrete approach.
40 Real Virtuality can be understood as a fragment of a larger building.
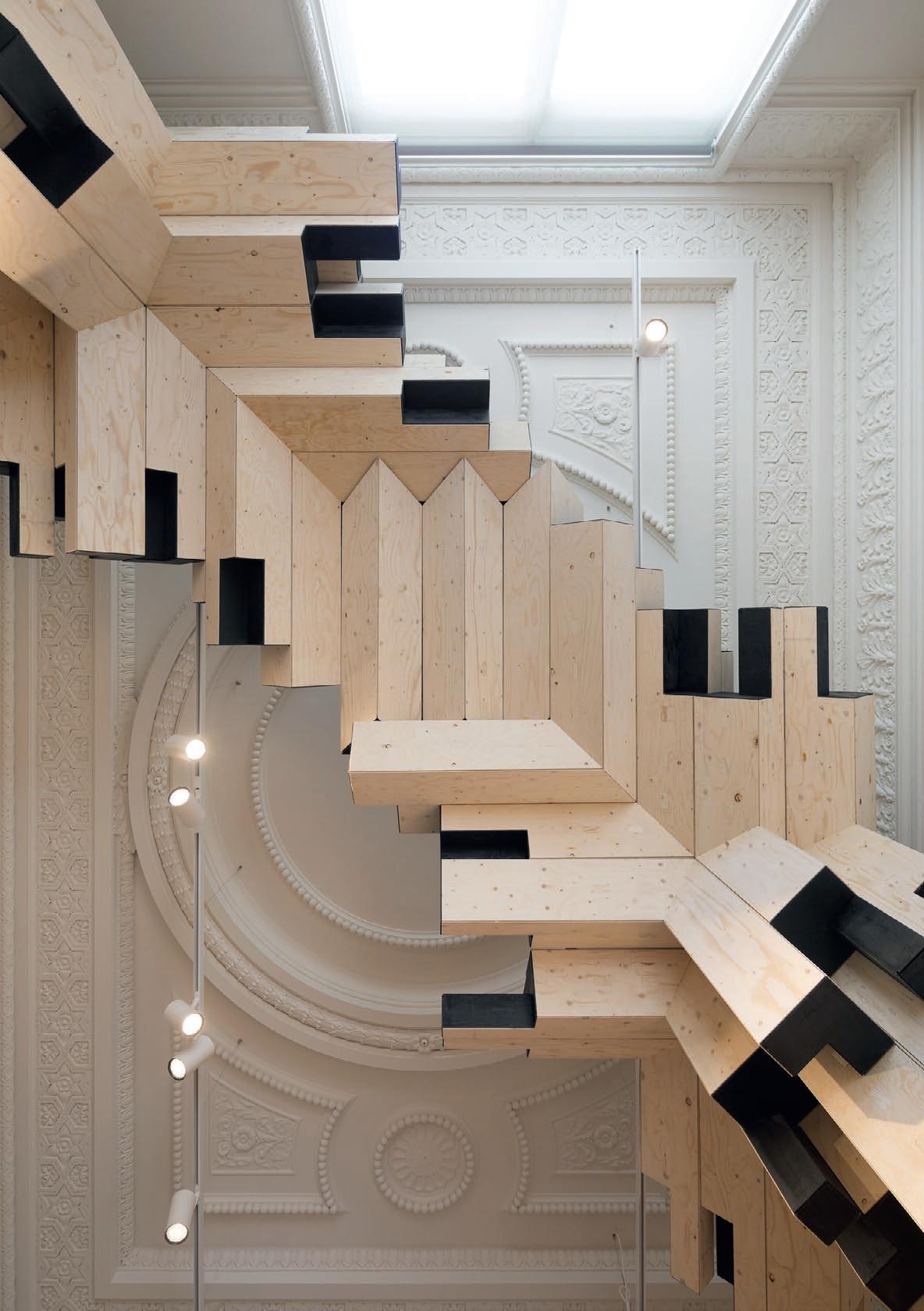
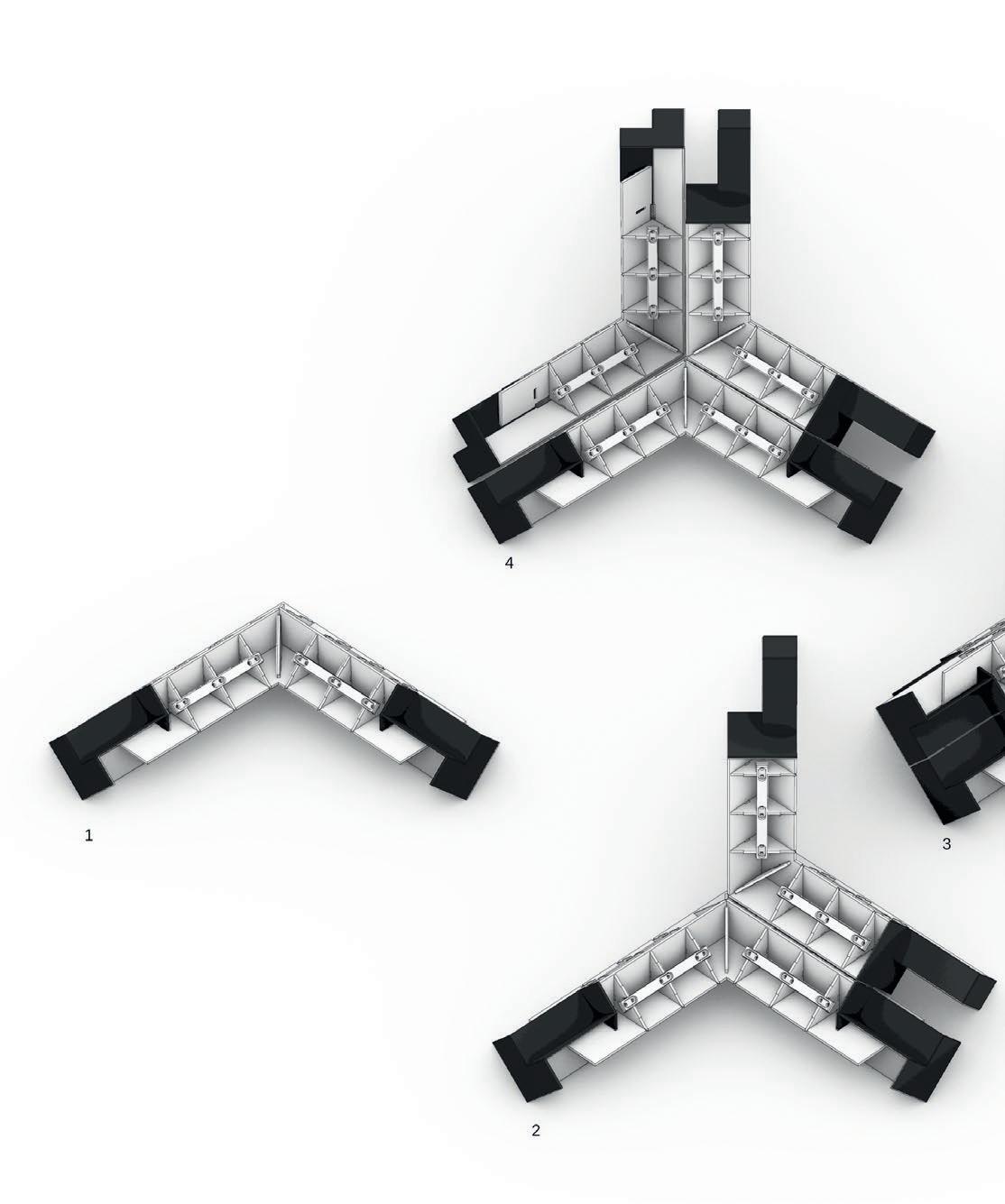
41 41 Building blocks diagram for Real Virtuality at the Royal Academy.
4. Theoretical and historical framing through writing and the peer-to-peer community
The work cannot be seen separately from its architectural argument and debate around the digital. Theoretically the work engages with ‘mereology’, or part-towhole relations (Köhler 2016). It also builds on architecture theories and histories of computational design and digital theory such as the work of Mario Carpo, Jose Sanchez, Philippe Morel and Roberto Bottazzi. Historically, it situates itself in relation to automation, as a parallel to industrialisation in modernism. Significant practitioners working in this field include Roland Snooks, Jose Sanchez (University of Southern California), Casey Rehm (SCI-Arc), Daniel Köhler and Rasa Navasaityte (The University of Texas at Austin), and Philippe Morel (ENSA ParisMalaquais). At UCL, this group includes Mollie Claypool, Igor Pantic, Tyson Hosmer and Manuel Jimenez Garcia. The work has also influenced the agendas of studios and research labs at the Estonian Academy of Arts, University of Southern Denmark, University of Bologna, TU Darmstadt, The University of Texas at Austin and Texas A&M University.
42 Designed as a primitive shed, The National Museum of Finland is another experiment with large-scale timber modules, assembled to form an A-frame.
