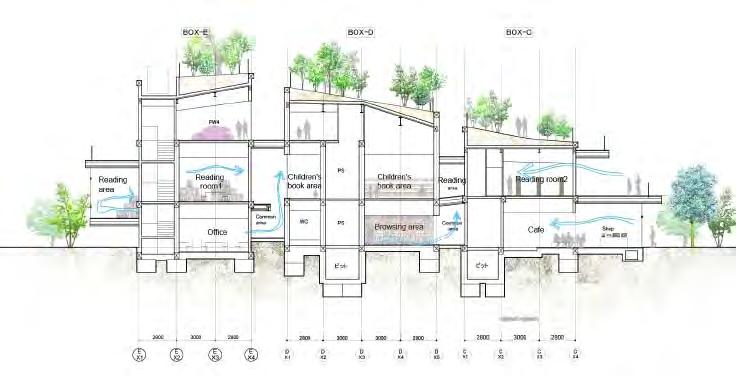
3 minute read
Art Museum & Library, Ota
from Portfolio @hao
by ayami takada
In charge of proposal, design (including workshop web content, furniture design), supervision
This cultural exchange facility was built in front of Ota Station in Gunma Prefecture.
Advertisement
One aim of the project was to create a base that would draw a stream of people back to the front of the station, which had become largely deserted. Another aim was to create something that wo uld make a connection between the town and the buildingʼs interior, encouraging people to casually drop by. It was also necessary to create a place that was wholly unique to Ota. Using the image of a wing and propeller, a reference to the Nakajima Aircraft Company, which had once operated in the city, I attempted to evoke a state in which the building would serve as a node for multiple streams.
In concrete terms, I proposed a structure in which a slope would wind around and around five reinforced-concrete boxes by means of a steel rim. This enables people to naturally make their way to every floor as if they were walking through the city. In addition, I tried to create a threedimensional symbiosis of places with a diverse range of characteristics to enable people of many different ages and backgrounds to discover their own place. The book shelves and works of art are visible through the window, making people want to go inside, and in the same way that a museum or a library exudes a welcoming air by providing us with a glimpse of its contents, the building precipitates a stream of people. Designed to entangle a large number of local residents and staff, the building is like a flower that was born in front of the station.
Site : Ota, Gunma
Design period : April 2014 ‒ March 2015
Construction period : May 2013 ‒ December 2014
Structural engineer : arup
General contractors : Ishikawakensetsu
Site area : 4641.33 sqm
Built area : 1496.87 sqm
Total floor area : 3152.85 sqm
Program : museum, library, cafe shop
Floors : B1-3
Height : 15.2 m
Structure : Reinforced concrete, Steel
The topography and slope such as the hill
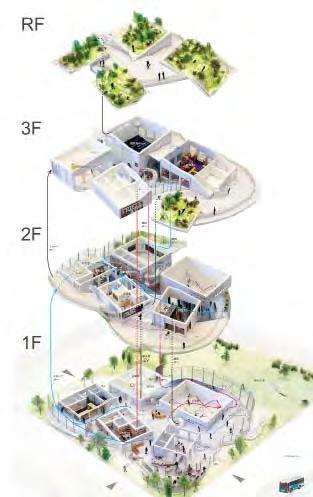


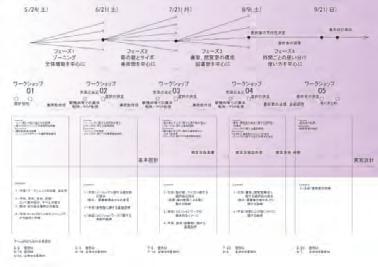
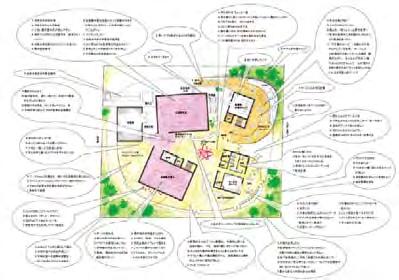
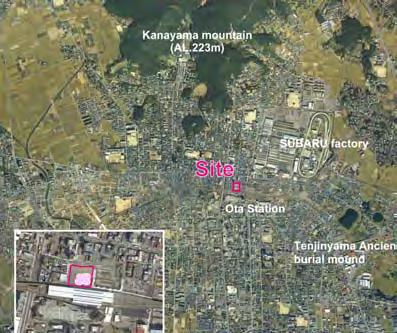

基本設計とディティールの提案を担当
台北市に建つ地上12階建ての集合住宅である。
高温多湿な気候とうまく付き合う様々な中間領域を、生活の中で工夫し てきた台湾の人々にふさわしい、しかし同時に21世紀的な新しさを持っ た集合住宅は考えられないか。
そこで我々は基準階平面のタワーではなく、斜線制限をかわしながら セットバックする形状を選択し、全ての住戸が大きなテラスを持てるよ うにした。テラスは屋根や樹木で覆われ、建物表面に立体的で快適な中 間領域ができる。
6 mグリッドのラーメン構造を3mグリッドの屋根架構システムで覆っ ている。屋根の勾配は一定で、傾きの方向を変えることで変化のある表 情をつくりだしている。勾配方向の分布は、雨水の流れの分岐、あるい はネットワークをつくり、屋根、縦樋と細い鉛直柱が立面にリズムを与 える。都市を流れる風は、凹凸の多い形状によって、表面全体に分散的 に柔らかく行き渡り、テラスの快適性を高め、「ビル風」の発生を最小 化することにもなる。
水や空気の流れがからまる、21世紀のアジアにふさわしい高層建築の プロトタイプである。
所在地 : 台北、台湾
設計期間 : 4. 2014 ‒ 3. 2018 (expected)
施工期間 : 2. 2013 ‒ 3. 2014
構造設計 : Envision Engineering Consultants
共同設計 : PAUIYAN archiland, Cang Yu architecture office
施工者 : PAUIYAN archiland
敷地面積 : 795 sqm
建築面積 : 470 sqm
延床面積 : 3,364 sqm
用途 : 物販店舗・共同住宅
階数 : B3-15
最高高さ : 51 m
構造 : RC+S造
Taipei Roofs
In charge of basic design and examination of details
This 12-story housing complex was built in Taipei.
I wanted to design an apartment building that would be suitable for Taiwanese people, who have devised various intermediate areas in their daily lives to deal with the countryʼs hot and humid climate, and would also have a 21st-century sensibility.
So, rather than a standard floor plan, I opted for a setback form while trying to work around the building regulations in order to furnish each unit with a large terrace. The terraces are covered by a roof and trees, creating a comfortable and three-dimensional intermediate area on the surface of the building.
A rigid-fra m e structure with a six-meter grid is covered with a roofframing system with a three-meter grid. The roofs have a uniform pitch and different kinds of expressions can be made by altering the incline. The gradient distribution can be used to bifurcate the flow of rainwater or to form a network, and the roofs, gutters, and thin vertical columns create a rhythm on the buildingʼs surface. The wind that blows through the city is softly dispersed over the entire surface, making the terraces more comfortable, and minimizing the outbreak of “building wind.”
The work is a prototype for a high-rise building suited to 21st-century Asia in which the flow of water and air become entangled.
Site : Taipei, Taiwan
Design period : April 2014 ‒ 2018 (expected)
Construction period : February 2013 ‒ March 2014
Structural engineer : Envision Engineering Consultants
共同設計 : PAUIYAN archiland, Cang Yu architecture office
General contractors : PAUIYAN archiland
Site area : 795 sqm
Built area : 470 sqm
Total floor area : 3,364 sqm
Program : shop, apartment
Floors : B3-15
Height : 51 m
Structure : Reinforced concrete, Steel



