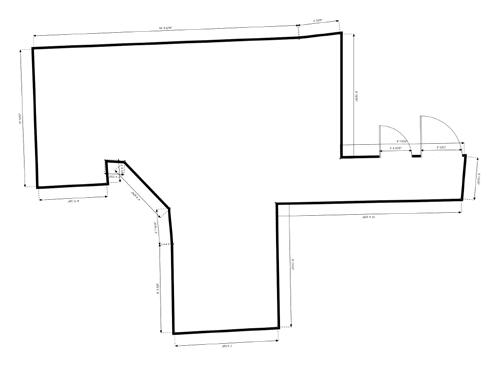
1 minute read
Residential Projects
from Interior Design Portfolio
by ayabankasli
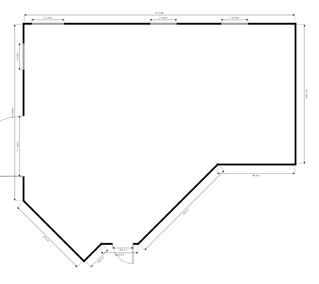
The main principle behind basic housing is progressive development. This is the idea that shelter and services can be initially provided in the simplest and cheapest way. The housing package can then be gradually improved upon in stages, using the combined resources of the people, community, government, and other institutions. In the process, the shelter and services that evolve are in response to the basic needs of the people and their inherent capability to achieve those needs (Laquian A. 1983:8).
Advertisement
Design Concept
To design a community which simplifies lives by sharing resources and minimizing impact upon the environment. Residents from a wide range of ethnic backgrounds and social classes will come together to live, work, and play in harmony. All of these design projects will promote sense of place and community by providing many opportunities to interact with other residents from within and outside the community.
The main goal of each project is to give the client the image they have in their mind and make it come to reality with a very reasonable time frame and a budget that we stick with.
Brianna’s Open living room and Dining room

Client’s style: modern, modern_mid_century, transitional

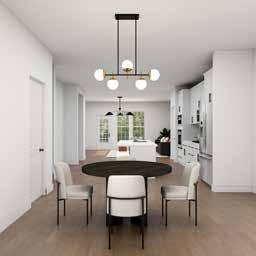
Client’s budget 5k-8k
Xinzi’s Open living room and Dining room
Client’s style: transitional, modern_chic, modern Client’s budget 10k-20k
Programs used: Sketchup, Enscape, Adobe Indesign, Adobe illustrator
Lingling’s Open living room and Dining room
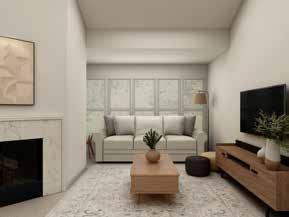
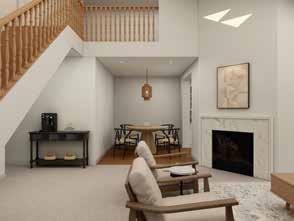
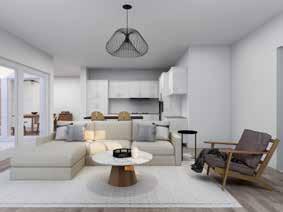
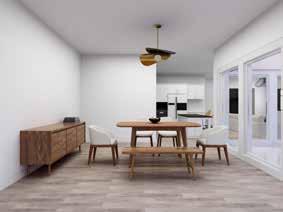
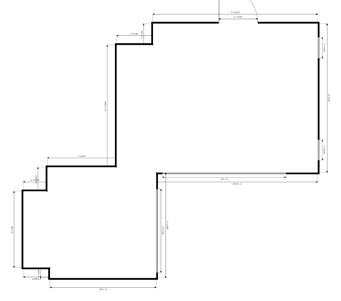
Client’s style: modern_farmhouse, boho_farmhouse, modern_glam
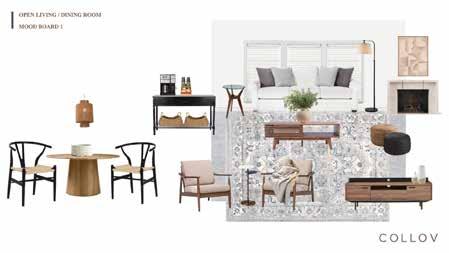

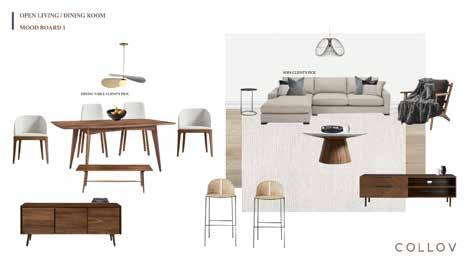
Client’s budget 12k
Mengyue’s Open living room and Dining room
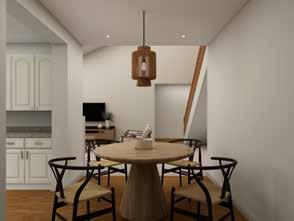
Client’s style: modern_farmhouse, boho_farmhouse, eclectic farmhouse
Client’s budget 5k
King Street Station project
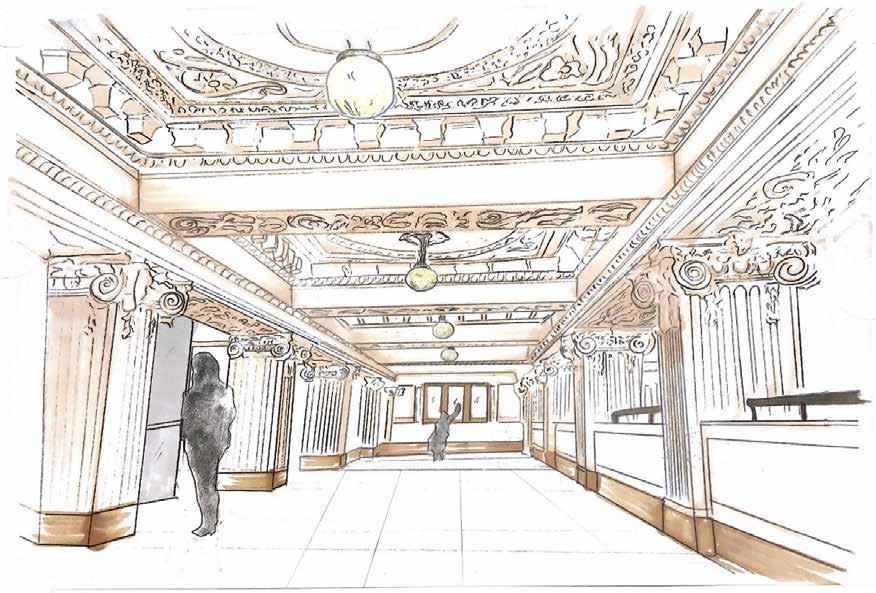
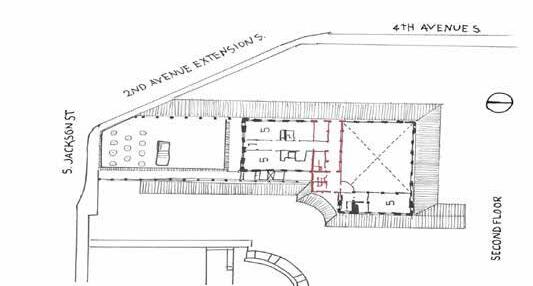
King Street Station is a train station in Seattle, Washington, United States. It is served by Amtrak’s Cascades, Coast Starlight, and Empire Builder, as well as Sounder commuter trains run by Sound Transit. Opened: May 10, 1906
Architectural styles
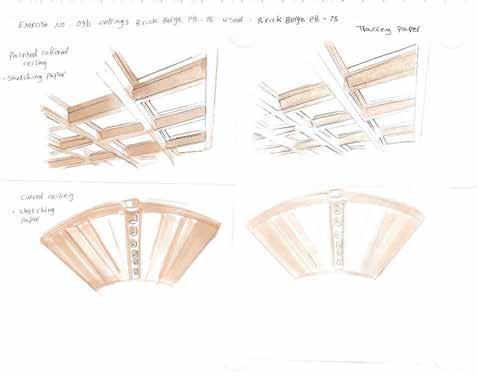

Beaux-Arts architecture & Italianate architecture
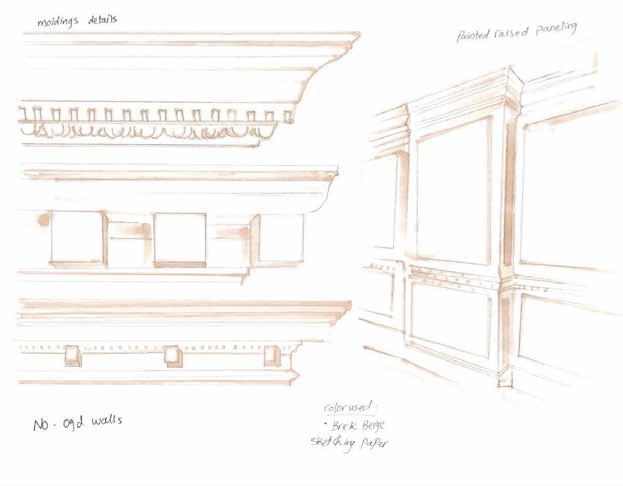
Floor Plan
Objectives:
These are hand sketches that were done with pencil, colored pencils, pens, and markers. The project was based on perspective and depth of spaces.

