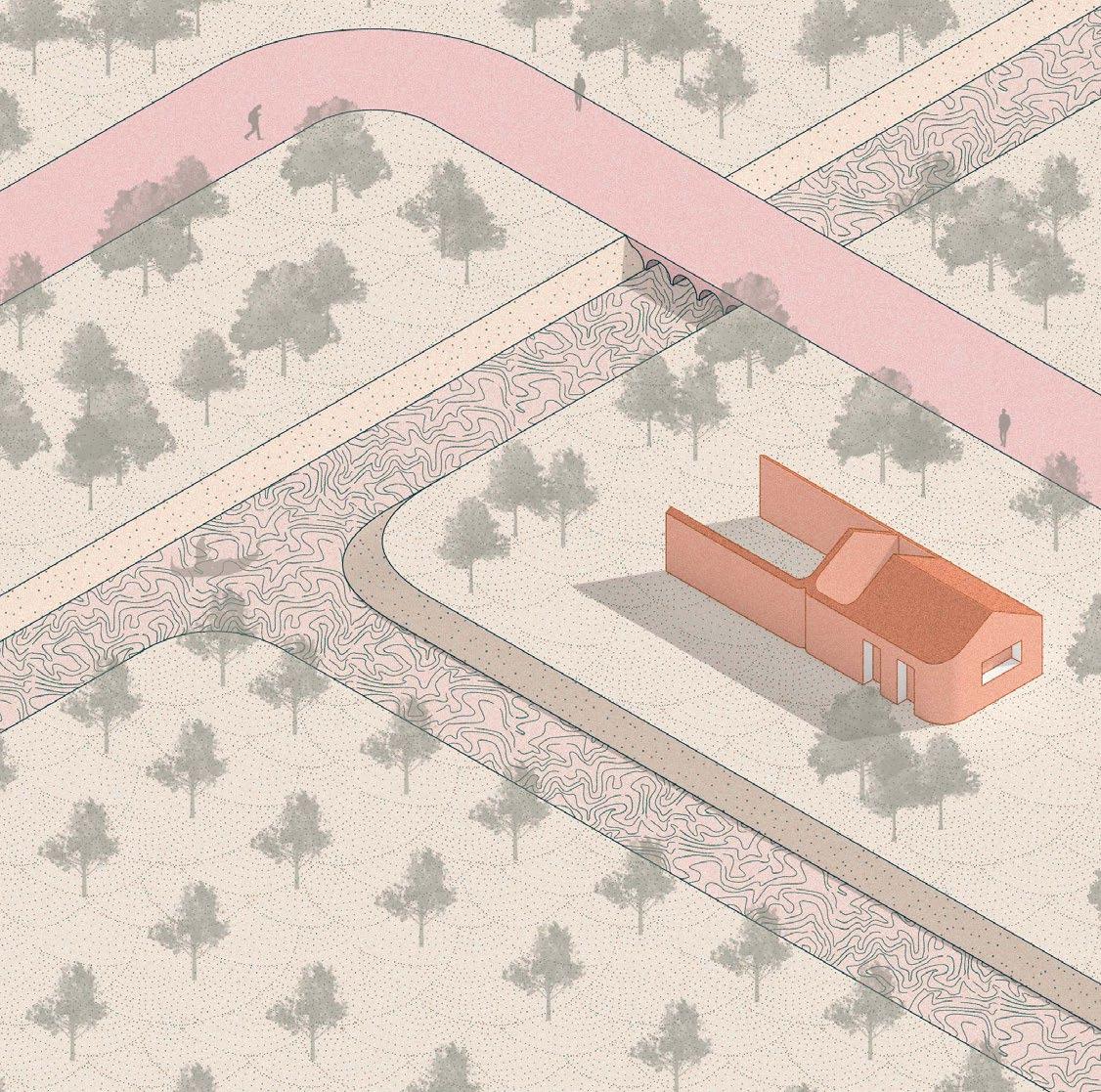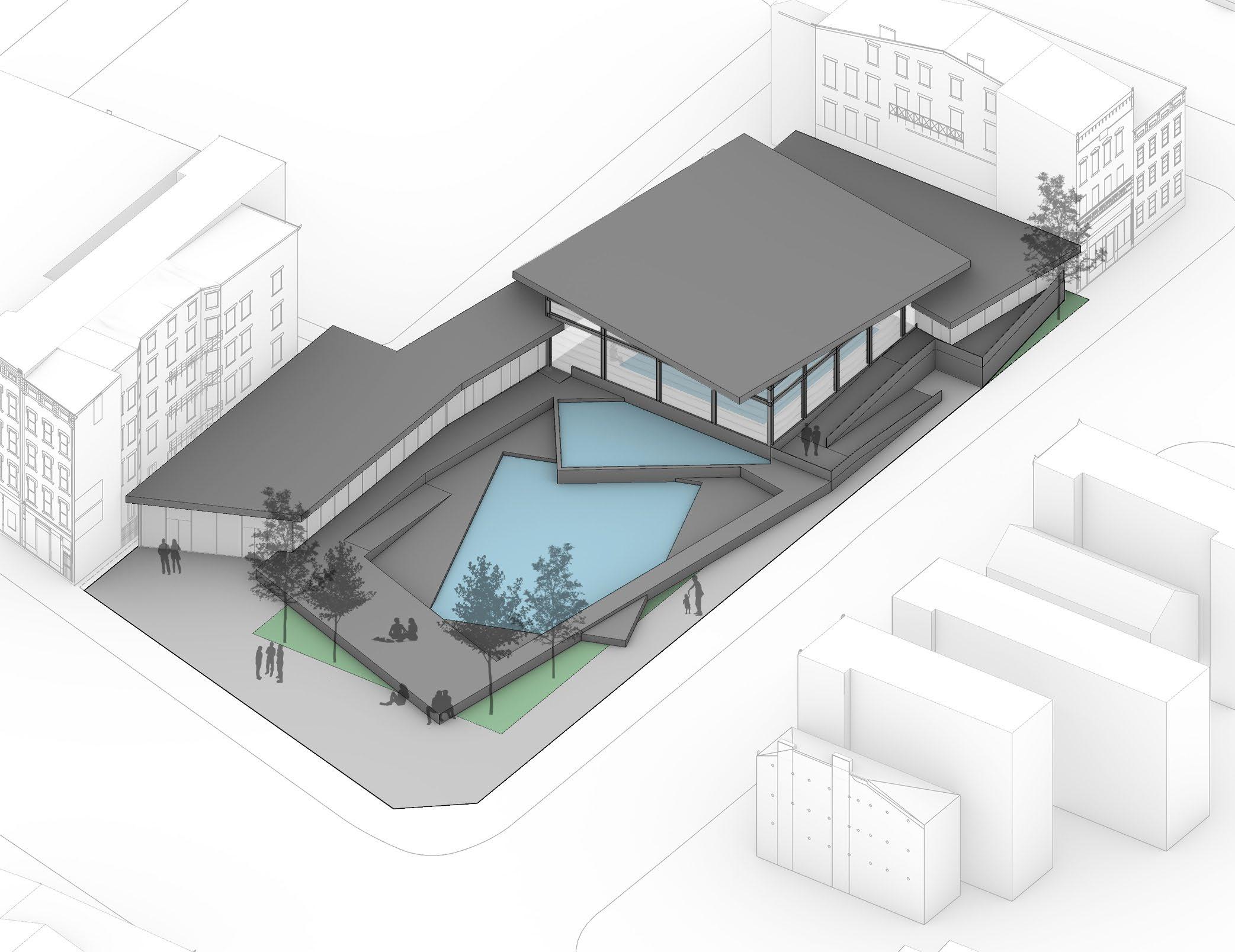
6 minute read
OTR PUBLIC POOL
The Over-The-Rhine Public Pool project encouraged continued exploration of social issues from the Public Restroom project, while introducing new concepts such as gentrification. My scheme attempted to combat this issue by implementing an inclusive threshold, which takes the form of a slightly elevated pool deck. This creates an inviting membrane that forms a safety barrier between the pools and the street without separating the spaces visually.
This design was also influenced by the Findlay Market Restroom design in its designation of a centralized space for the public celebration of water with surrounding private spaces. Lastly, the use of seasonal structures and terraced pools allows for year-round use and implies a gradient of age and skill-level between the pools.
Advertisement
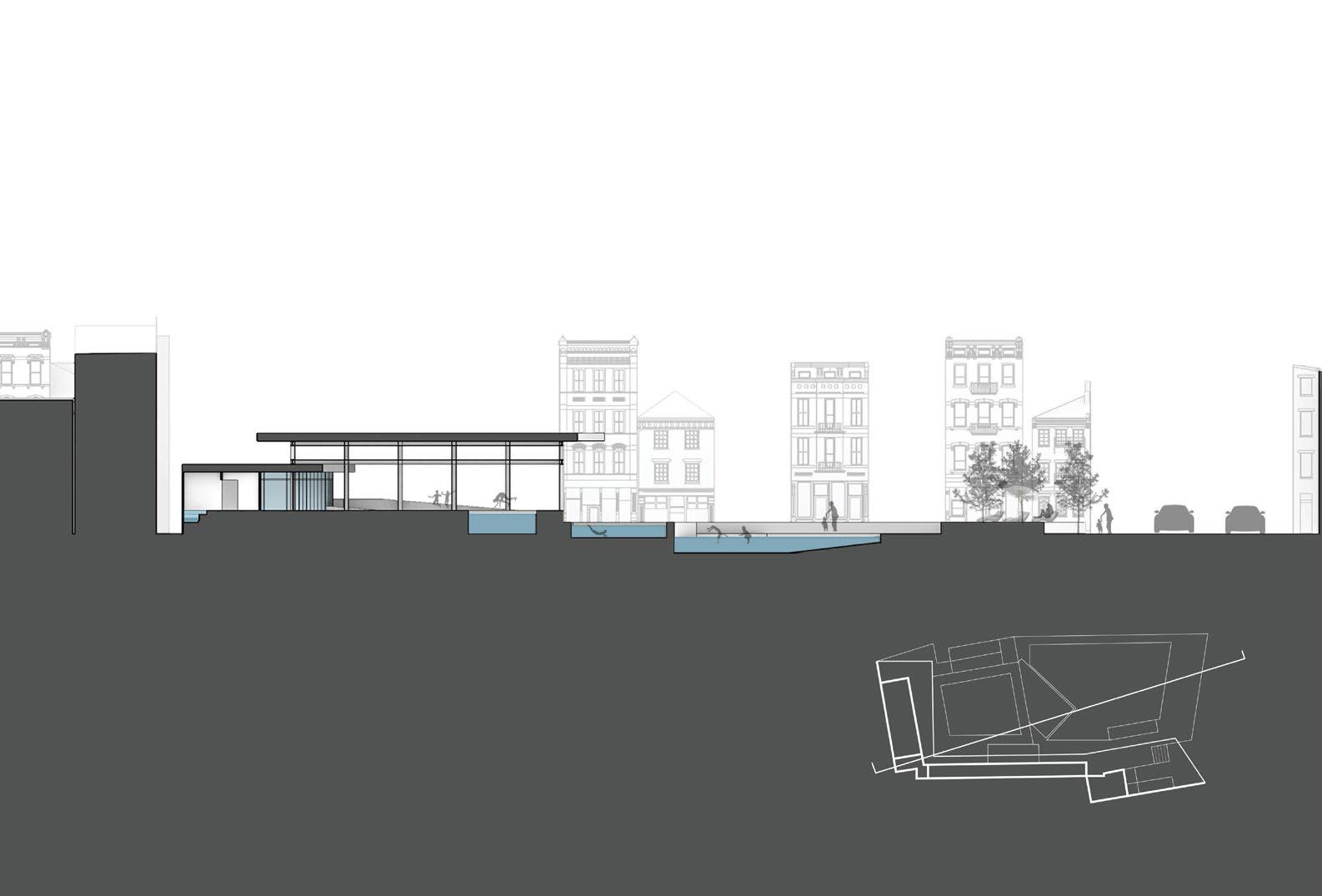
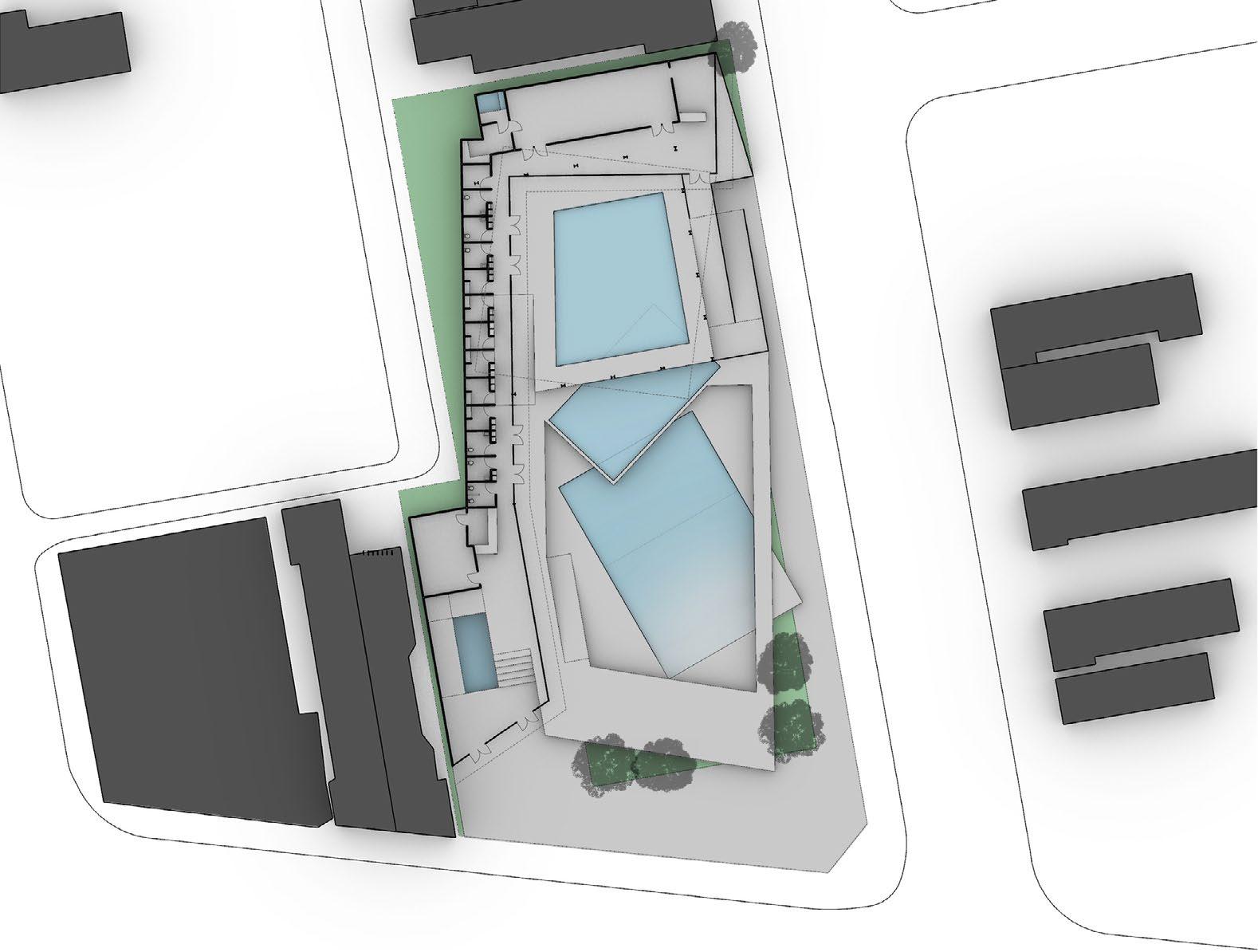
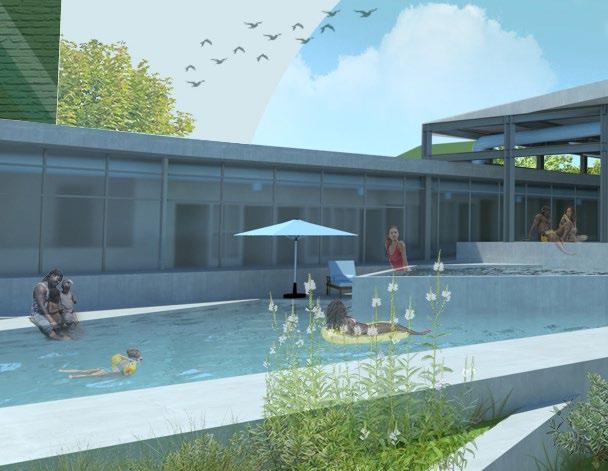
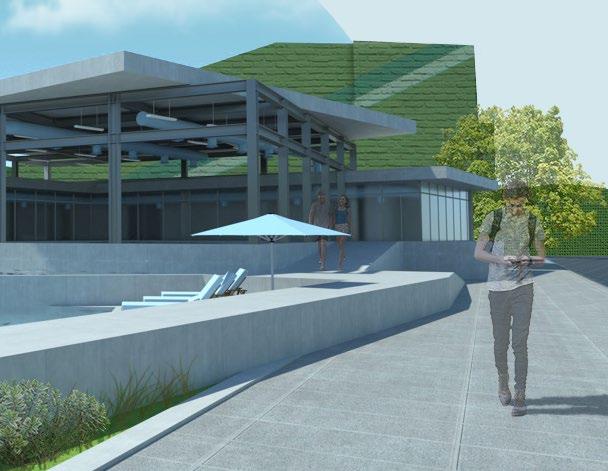
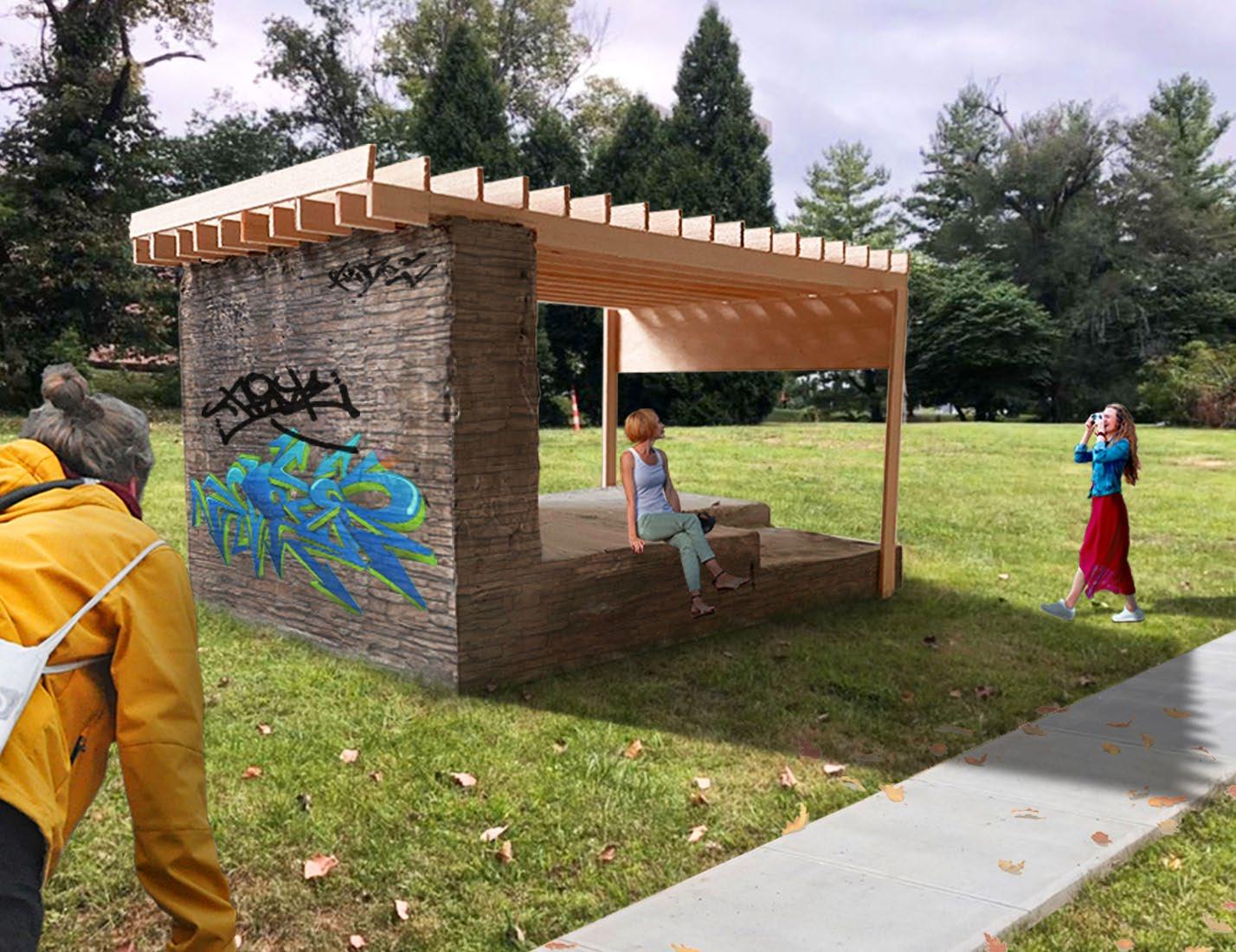
ICE PAVILION
The Ice Pavilion Project’s objective was to create a public space that could be used to house an ice sculpture, along with viewing and seating spaces for pavilion patrons. The project began with analytical study models of precedent pavilions, my chosen precedents being the Gwangju Reading Room and the Nordic Pavilion. In my model of the Nordic Pavilion (bottom right), I chose to emphasize the tectonic connections between the latticework of the ceiling structure and the notched joinery of the ceiling joists as they rest on the concrete walls.
Similarly, my models of the Gwangju Reading Room (top right) explored the connectivity of wood elements. In my study model, I incorporated ideas of how layering wood planks in a fanning orientation could create a curvilinear form from rigid, orthogonal components, an important technique employed in the real-life pavilion to form the iconic canopy of the structure. This particularly is a concept that I continued to explore in the final model.
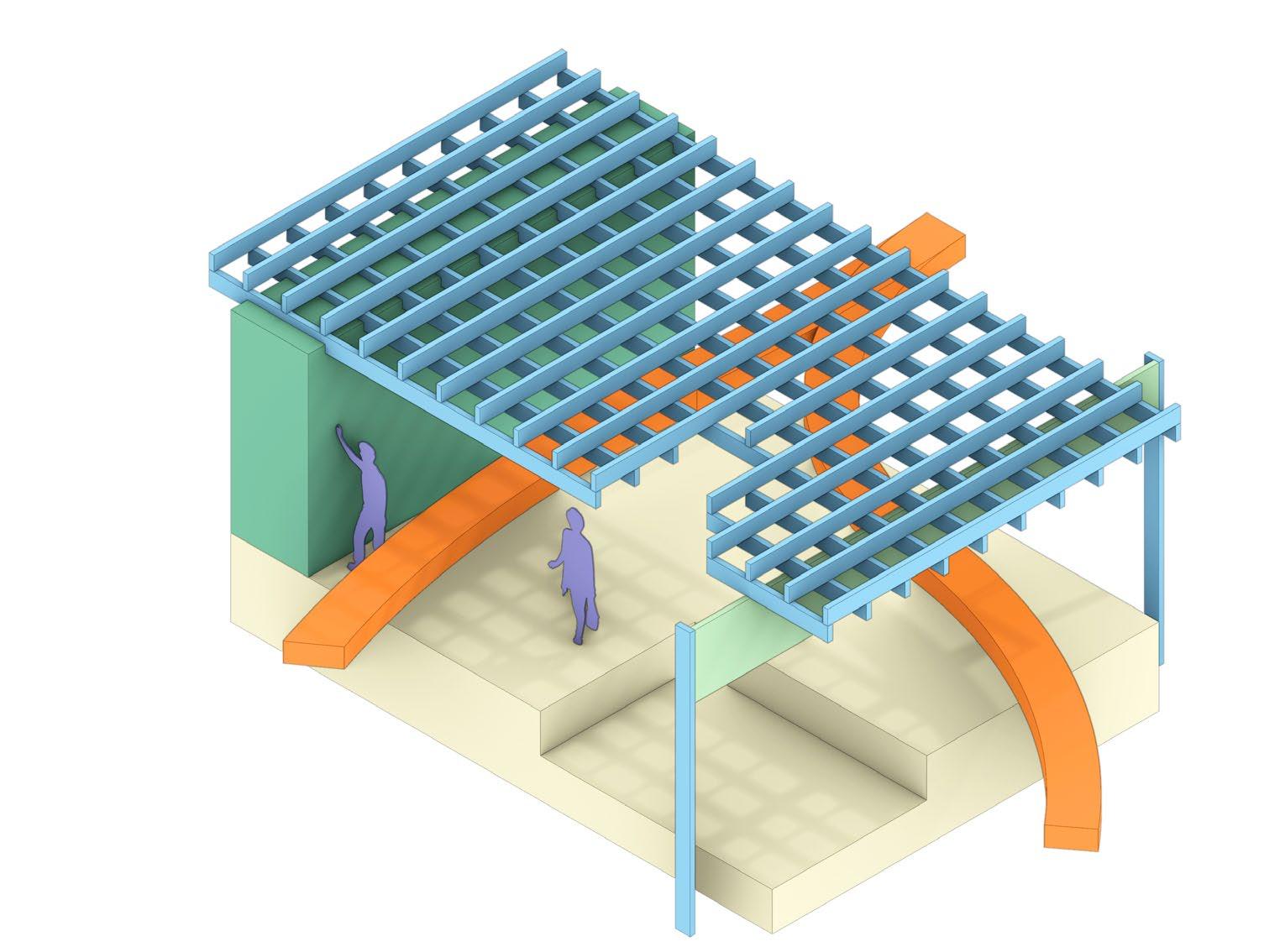

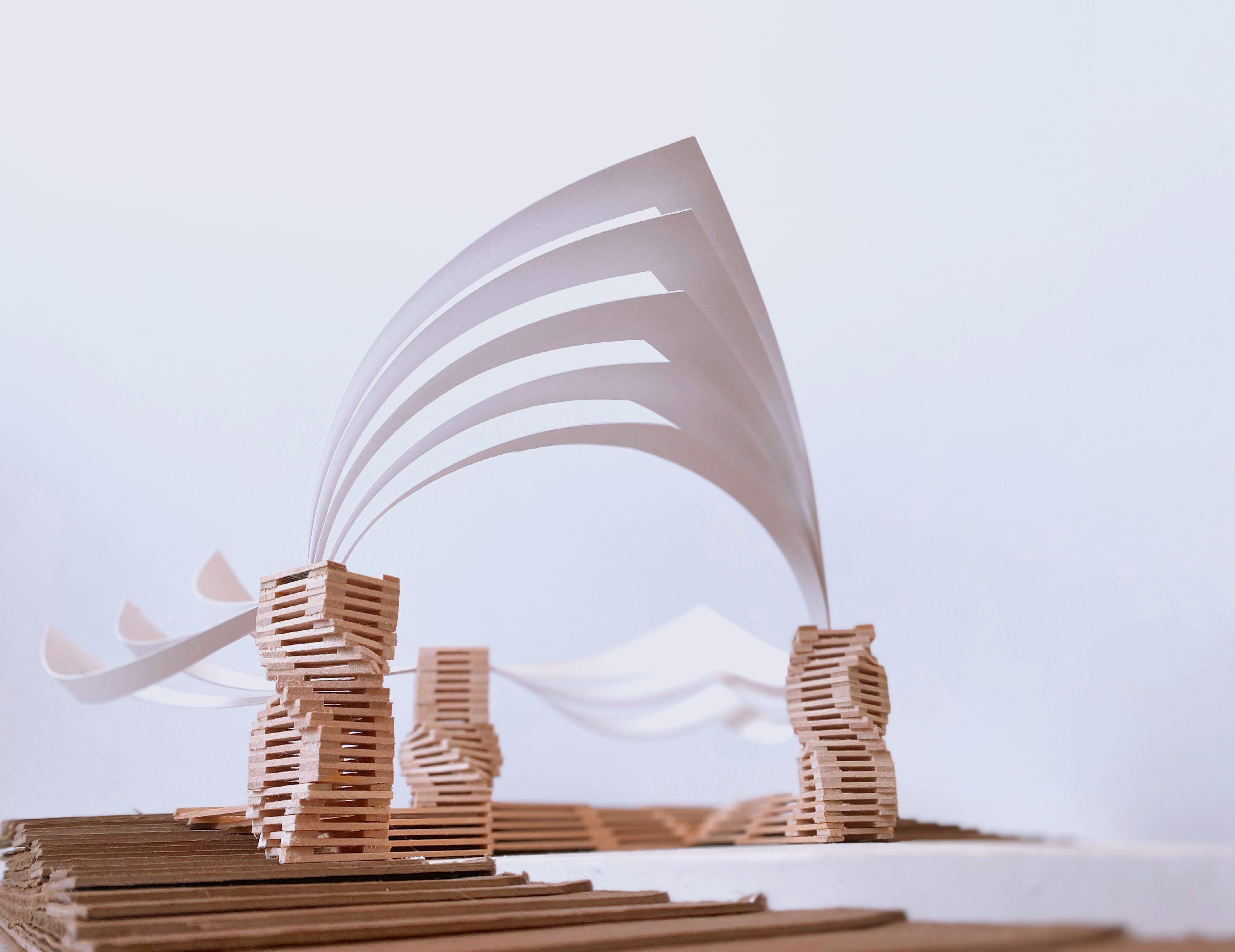
FINAL MODEL
My approach to developing a final product was to utilize the slope of the site in Burnet Woods to create a space with a slight elevation change. This was a borrowed concept from both the Nordic Pavilion and the Gwangju Reading Room that was intended to imply the distinction of spaces without using walls.
The final model also incorporates tectonic principles from the Gwangju Reading Room, such as the layering and slotting of wood elements. This connection technique allowed for experimentation with how to craft the structure‘s columns (right). The roof canopy was also inspired by the dynamic roof structure in Gwangju, with the bristol used in the model being representative of sheet metal.
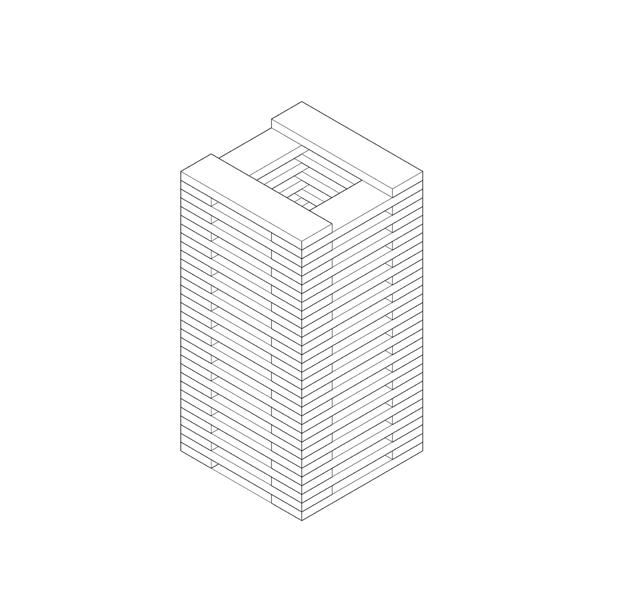
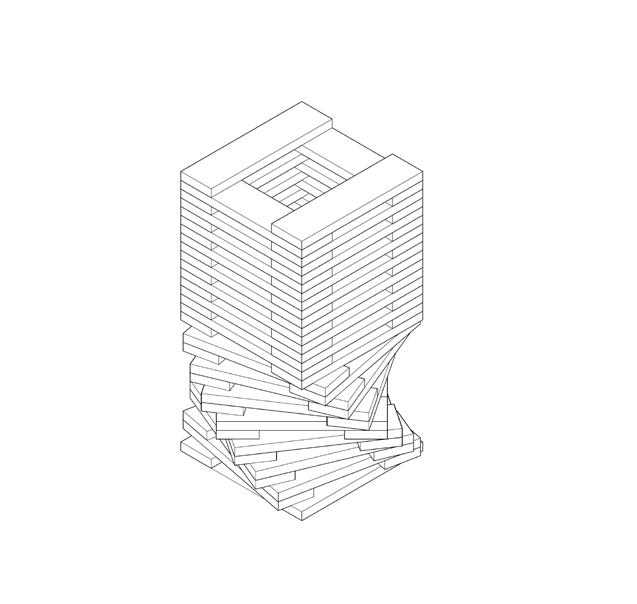
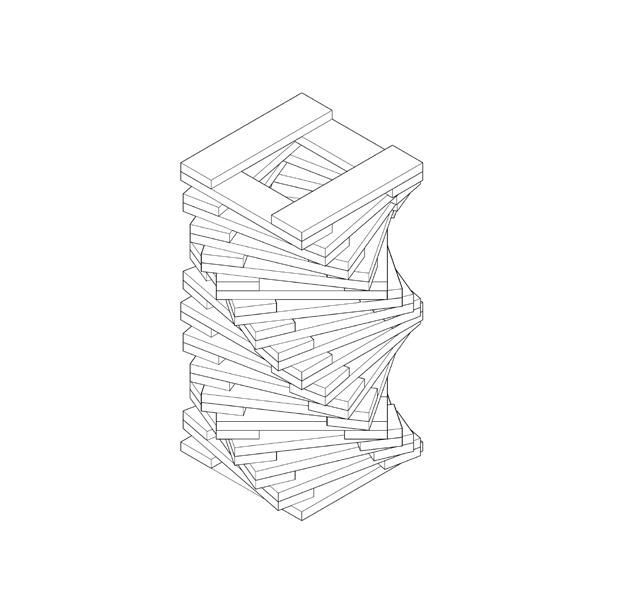
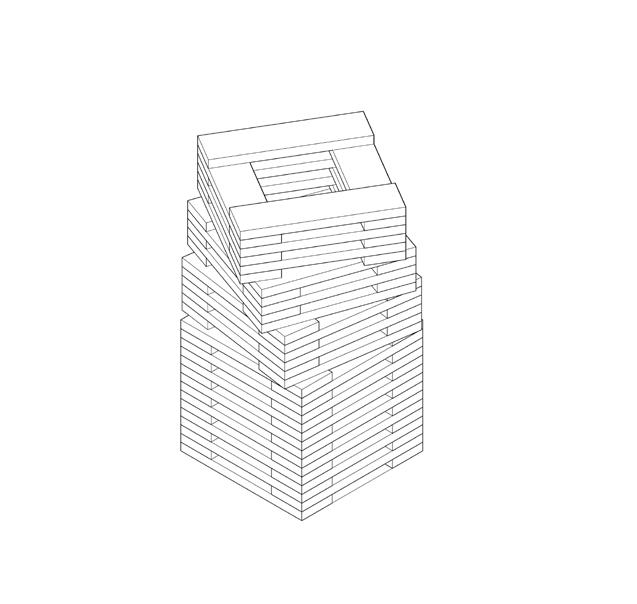
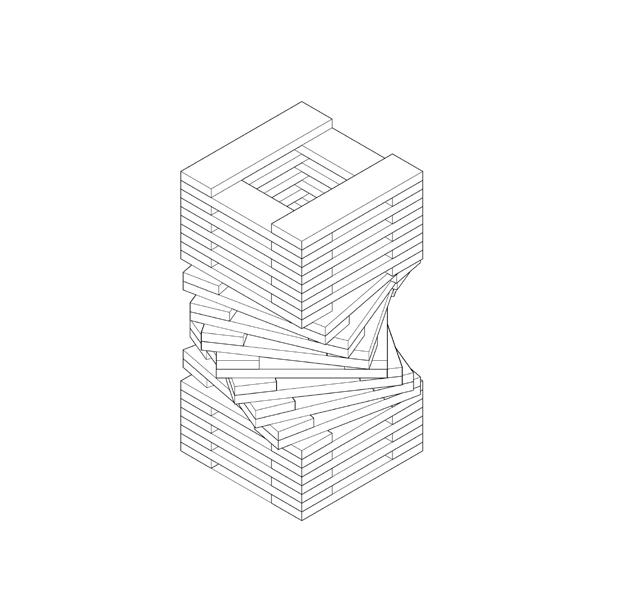
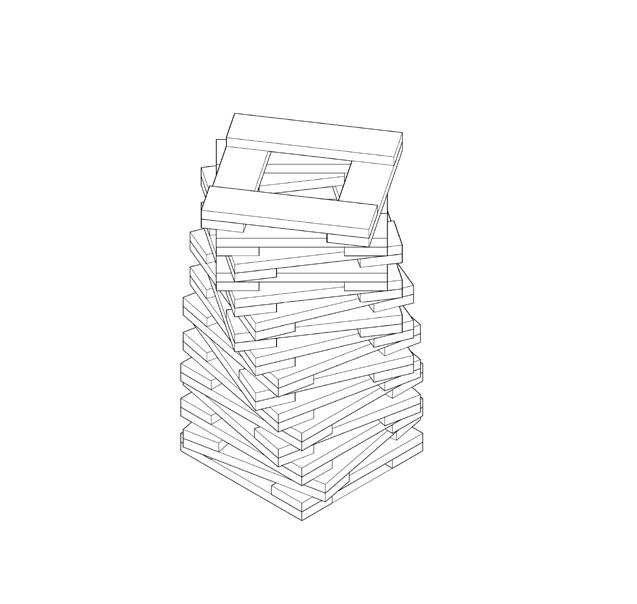

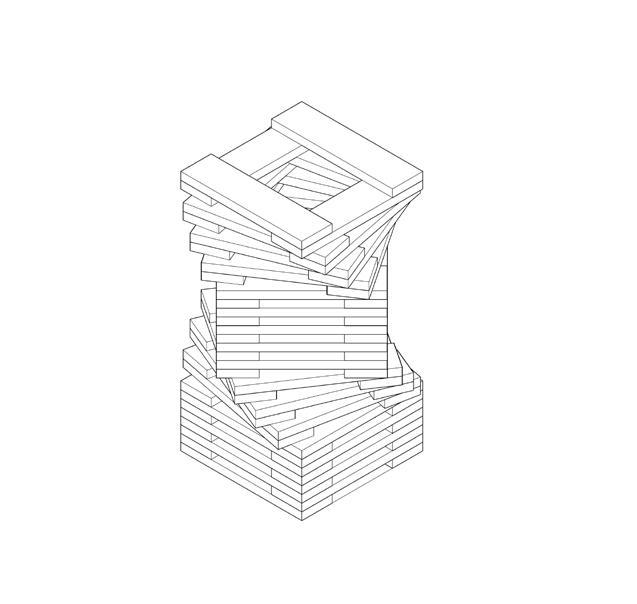
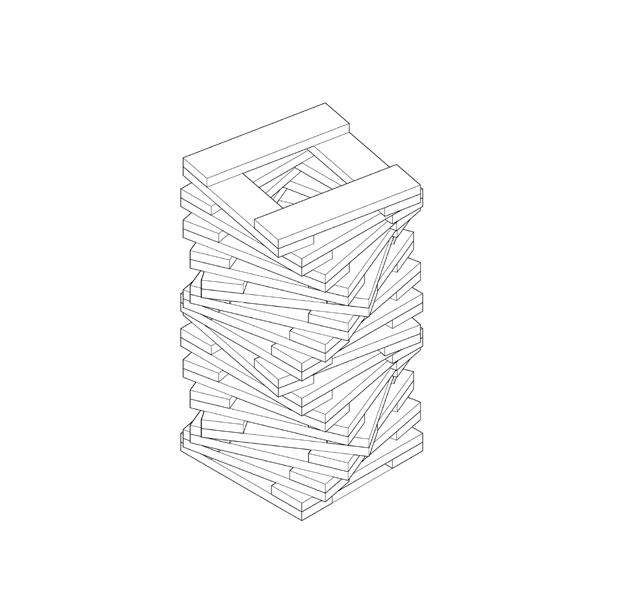
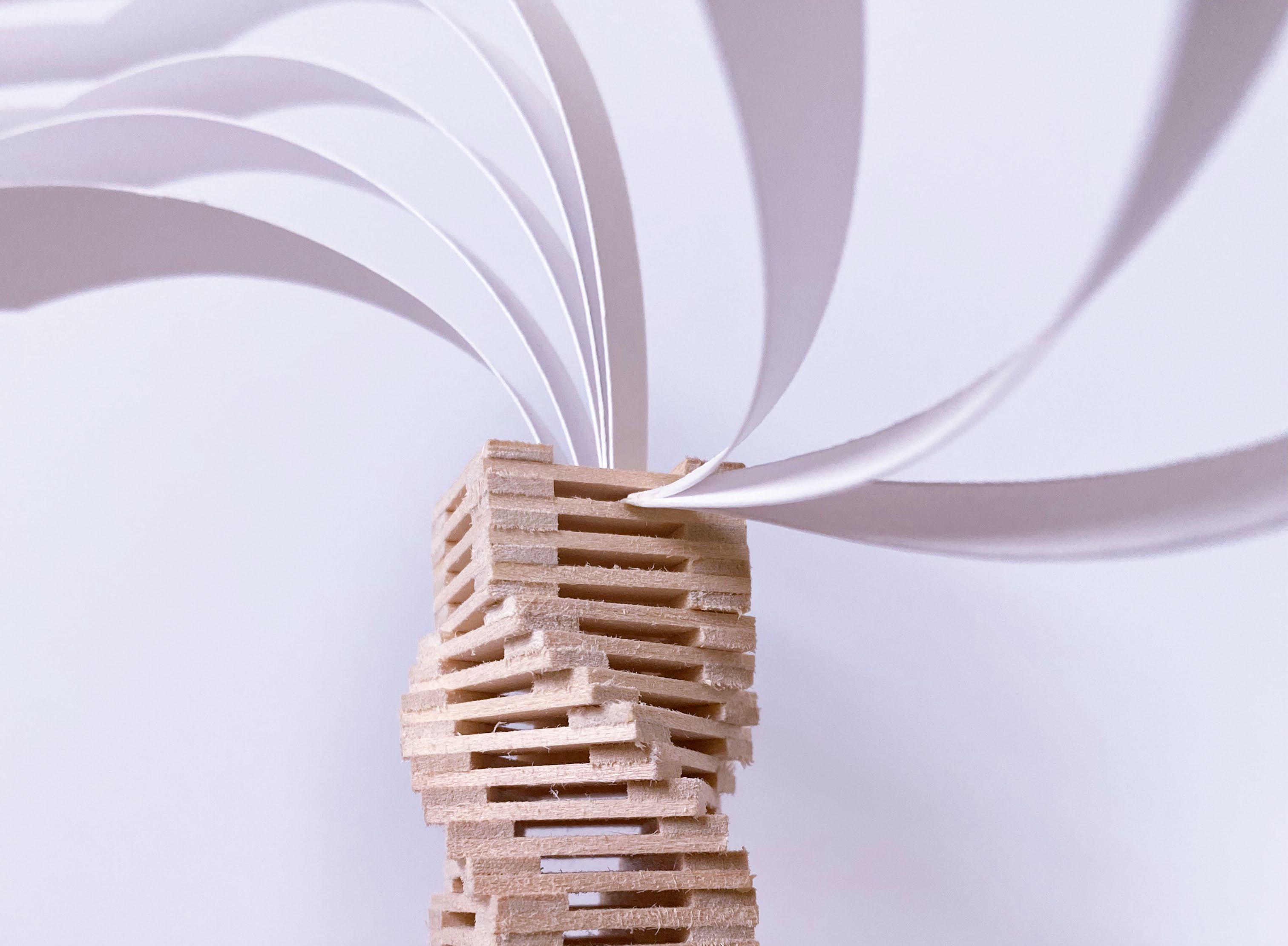
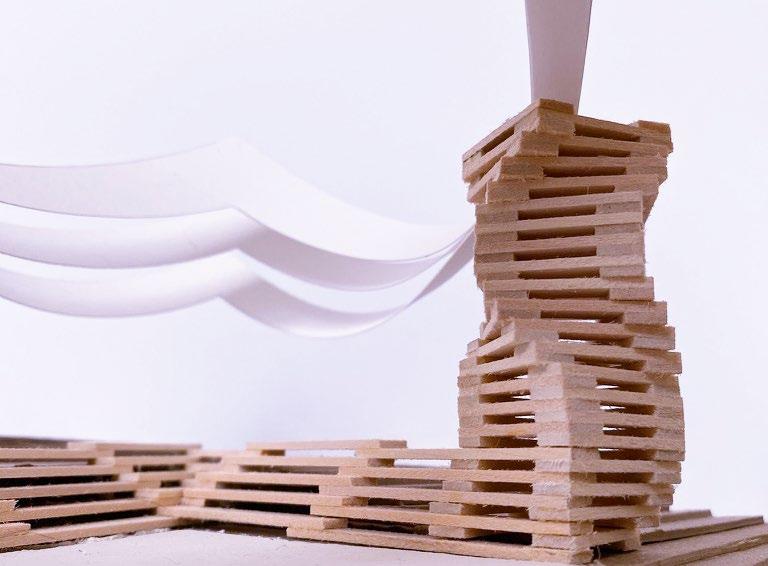
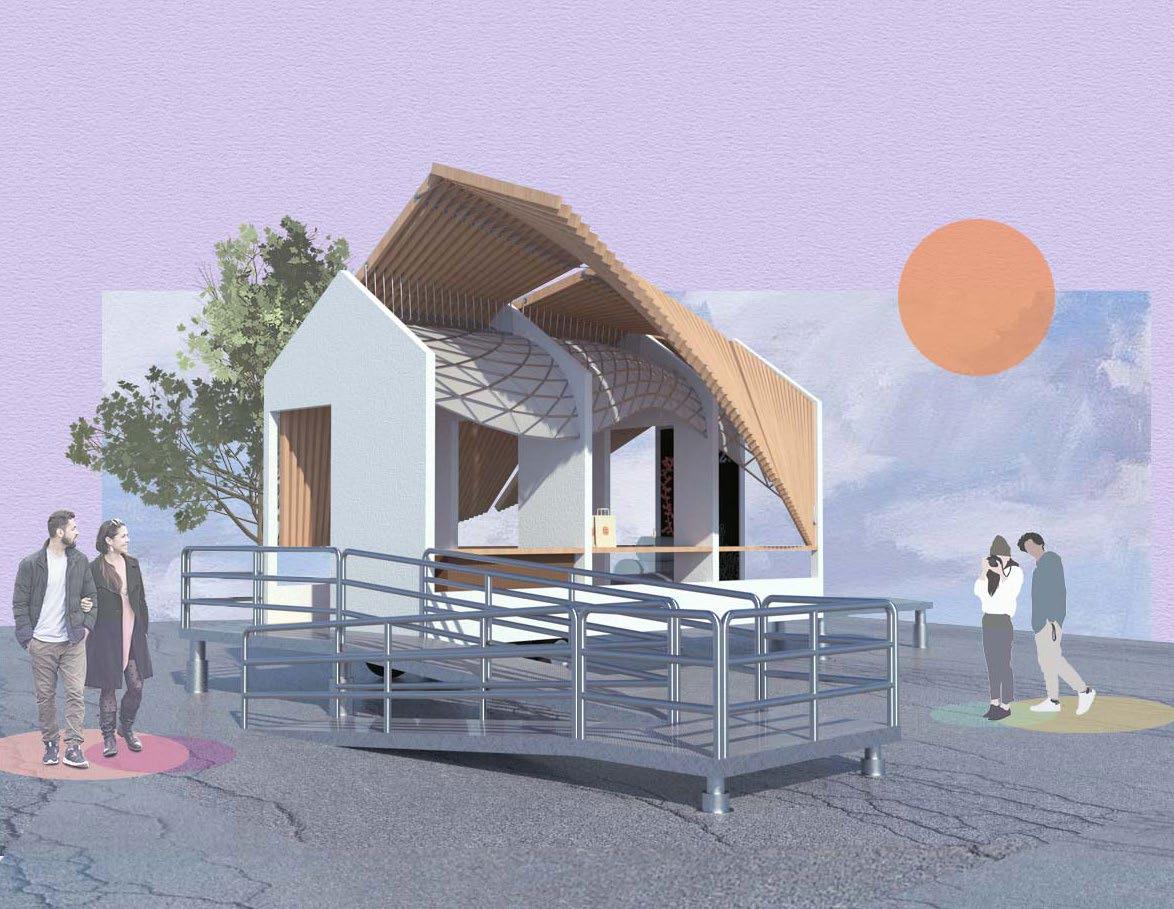
TRAVELING EXHIBIT
The primary objective for this assignment was to design and currate a traveling exhibit for the Cooper Hewitt Museum. The structure had to be contained within an 8’ x 20’ x 13’ trailer while traveling, but unfolded to create space when parked.
The objects diplayed in the exhibit were chosen to represent the common American household, so much of the trailer’s architectural elements were designed to reflect this. The pentagonal silhouette of the trailer, as well as the enfilade of spaces created were incorporated to convey a home-like atmosphere.
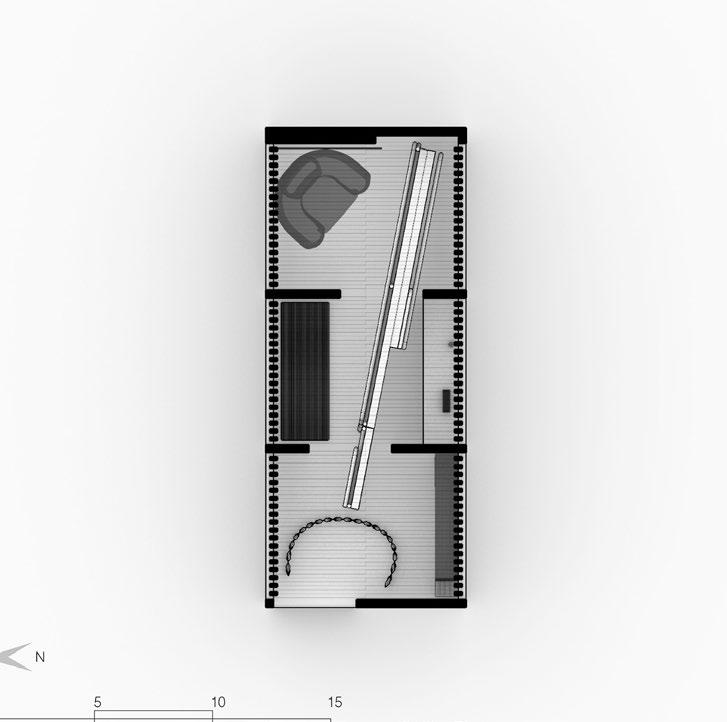
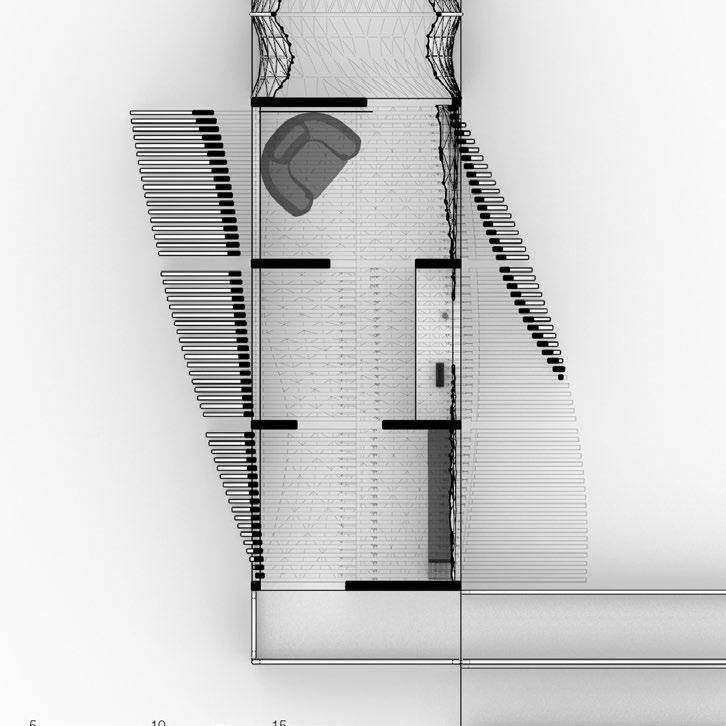
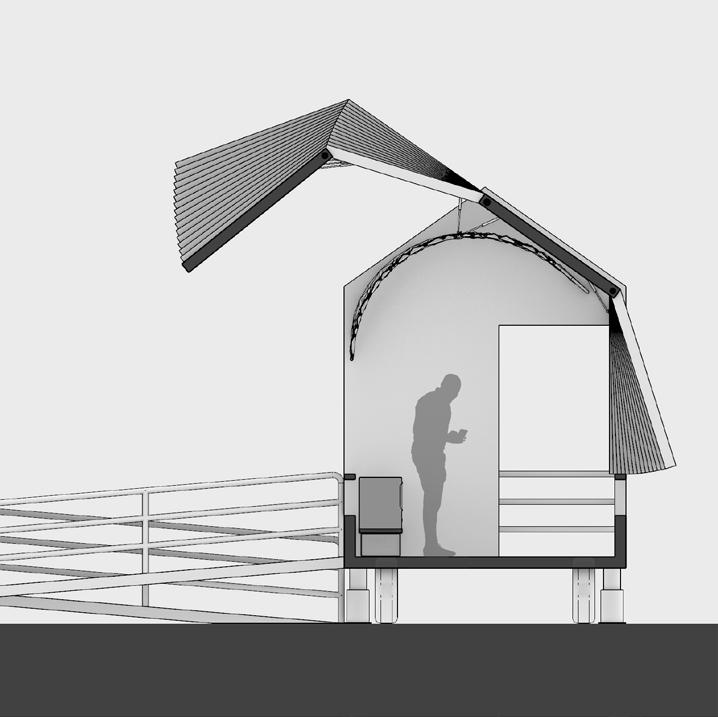
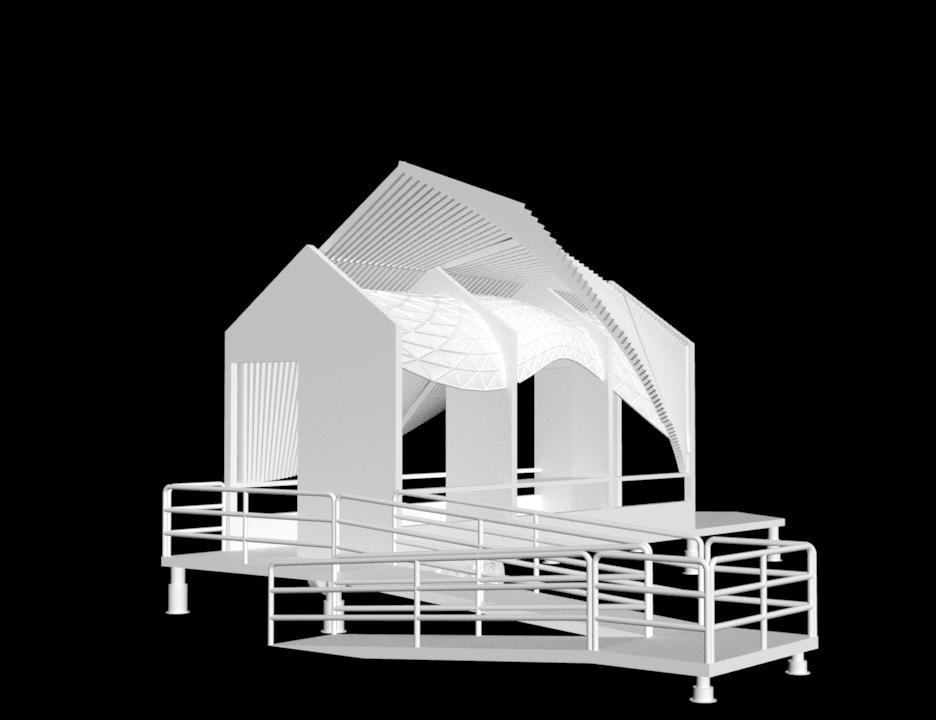
MODELS
There are two primary functional components to the trailer’s design: an inner origami-like skin that links the pentagonal partitions, and an outer layer of fanning arms. These pieces fold into a resting position for when the trailer is traveling, but can be opened up for when the exhibit is on display. Together, these two elements work to create varying effects in each space, controlling how sheltered the space is, as well as altering the quality and amount of light illuminating the objects on display.
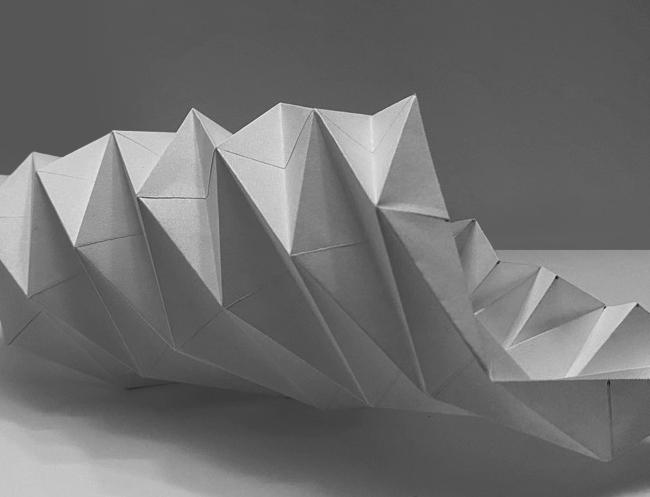
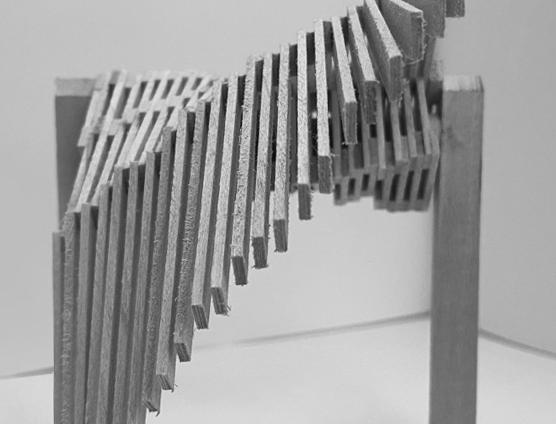
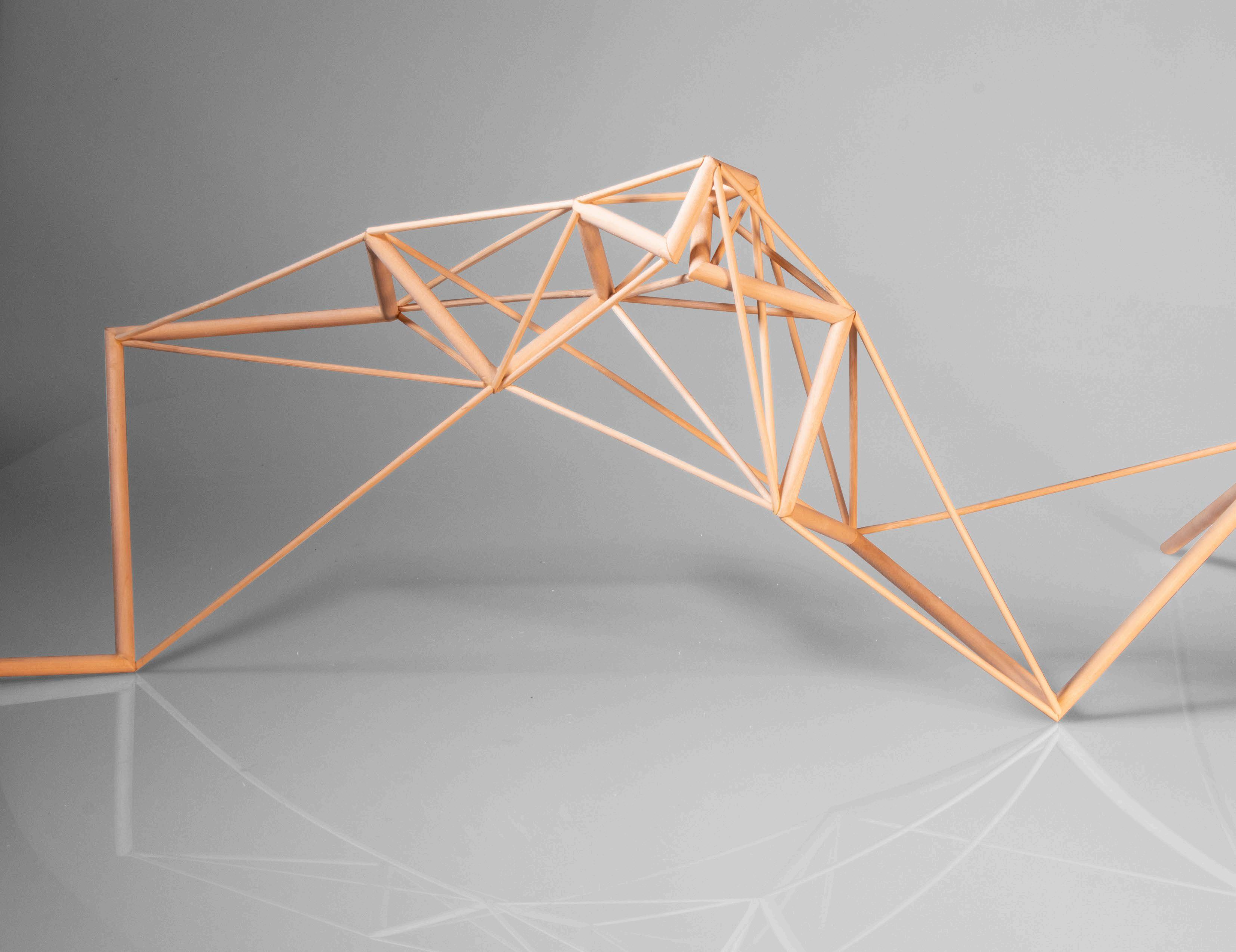
BODY MODULAR
For this project, I was tasked with making visual depictions of an action performed by the human body that simultaneously abstracts the human figure and shows each stage of the motion. I created a two dimensional drawing (bottom right) as well as a wooden sculpture (top right) showcasing my idea to display the connectivity of the different joints involved in carrying out a heel click. In both the two- and three-dimensional depictions, an arc-like form was incorporated to mimic the path the body takes to complete the action. Lastly, line density was used in both the drawing and sculpture to convey the tenseness of the moment that the actual heel click takes place.
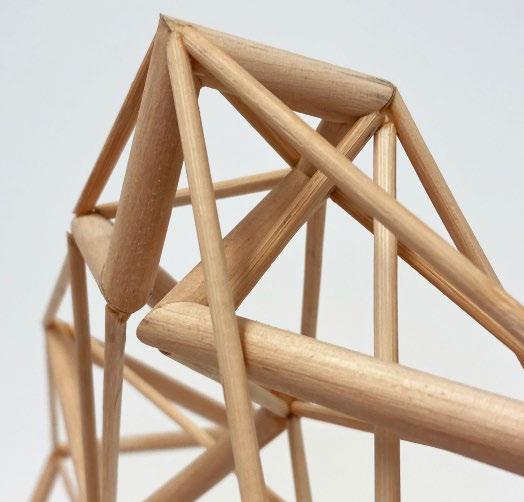
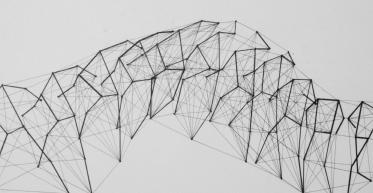
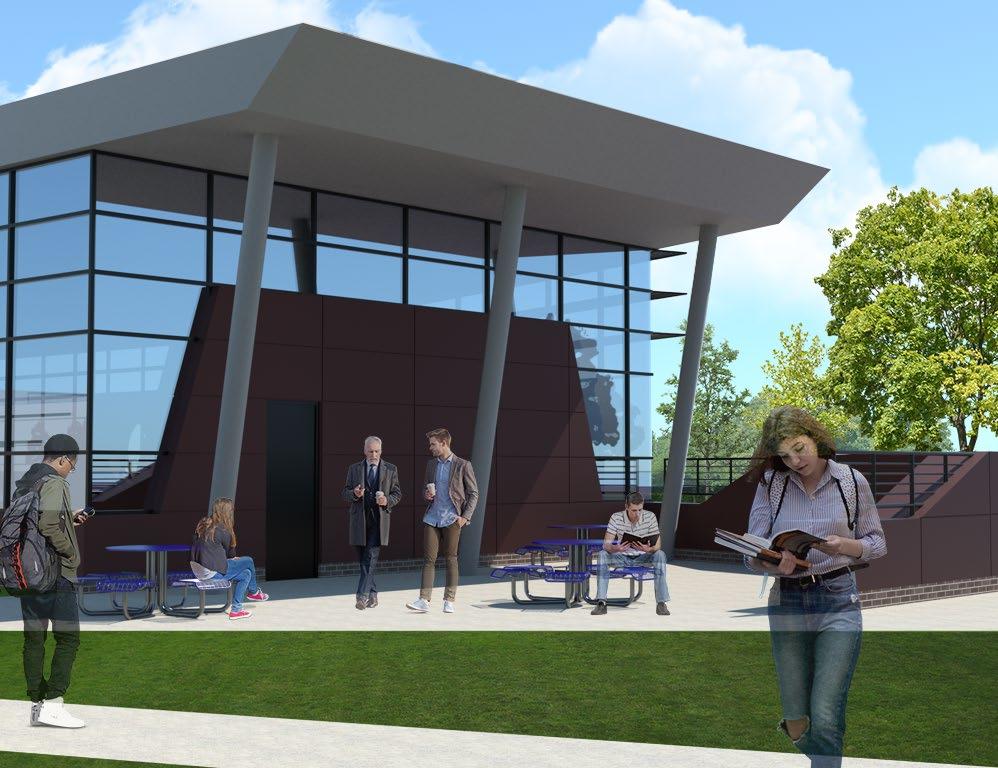
ST. CLAIR HIGH SCHOOL
As part of a bond proposal for East China Schools, a new multimedia collaboration space dubbed the Knowledge Center will be constructed at St. Clair High School. This 6,800 SF addition will be located at the front entrance of the school and will be accompanied by a small four-classroom addition to the west. These additions will serve to blend the design language of the existing structure with that of the newly built bond projects throughout the school district.
A primary influence on the Knowledge Center facade‘s design schemes is the community‘s proximity to the St. Clair River, an important shipping channel connecting the Great Lakes. The use of nautical motifs such as porthole windows, mast-like supports, and wavy details alude to the structure‘s contxtual setting. The addition‘s exterior design was also guided by the demand for outdoor
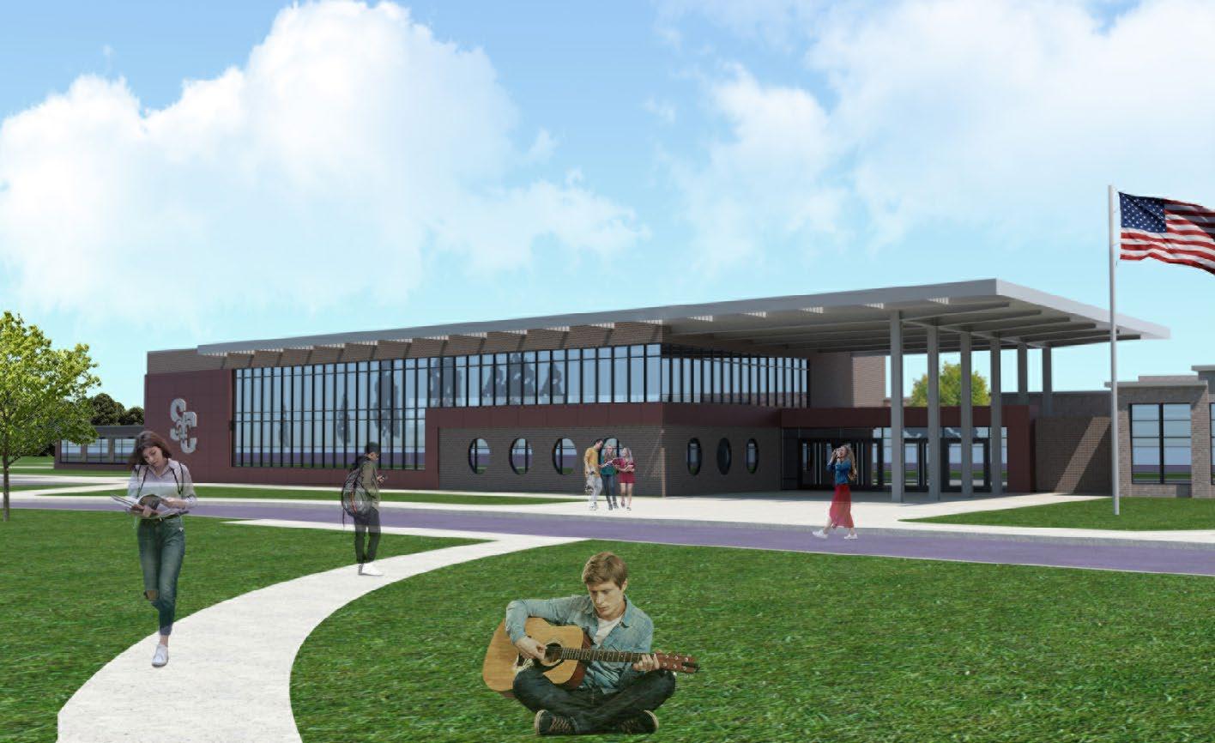
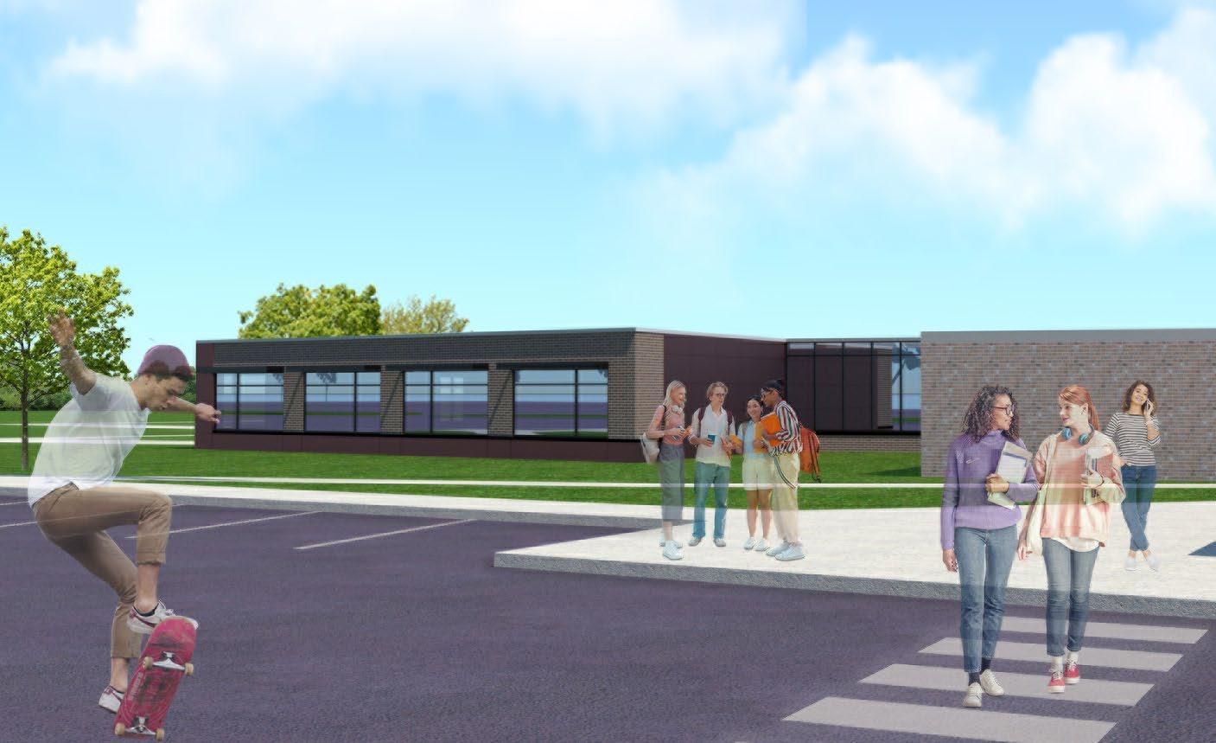
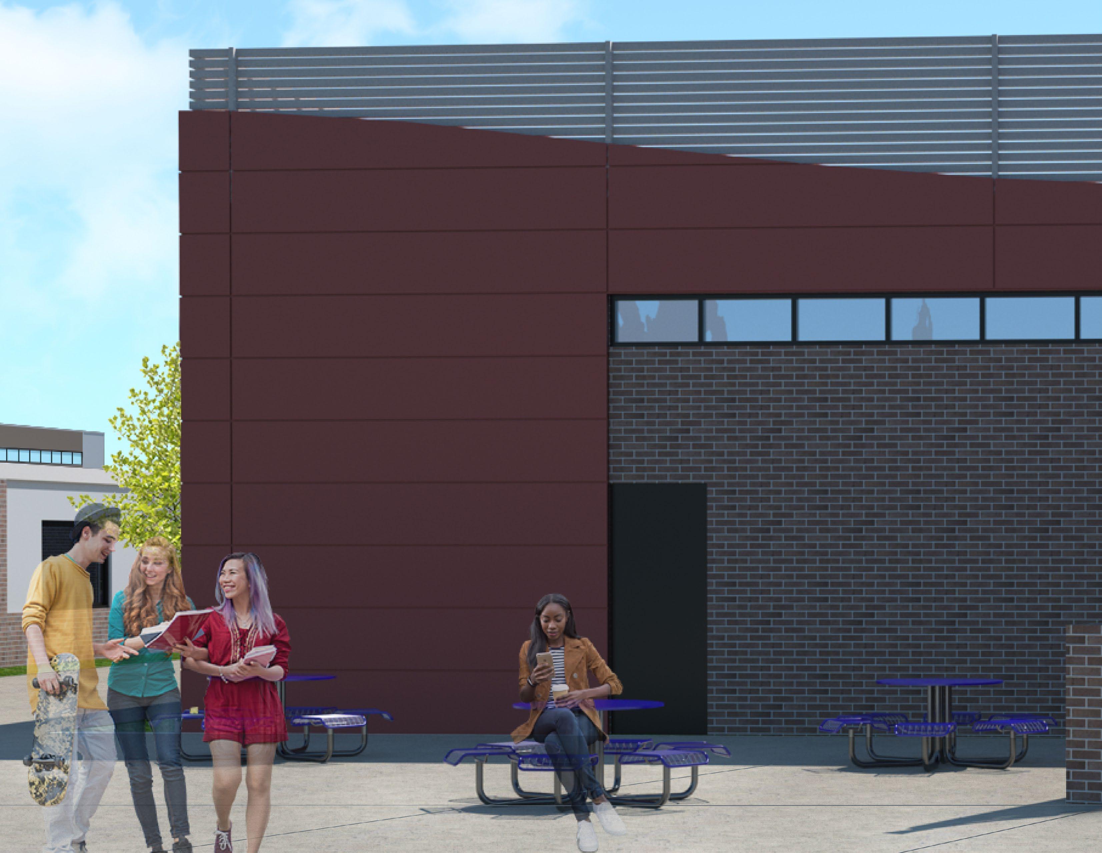
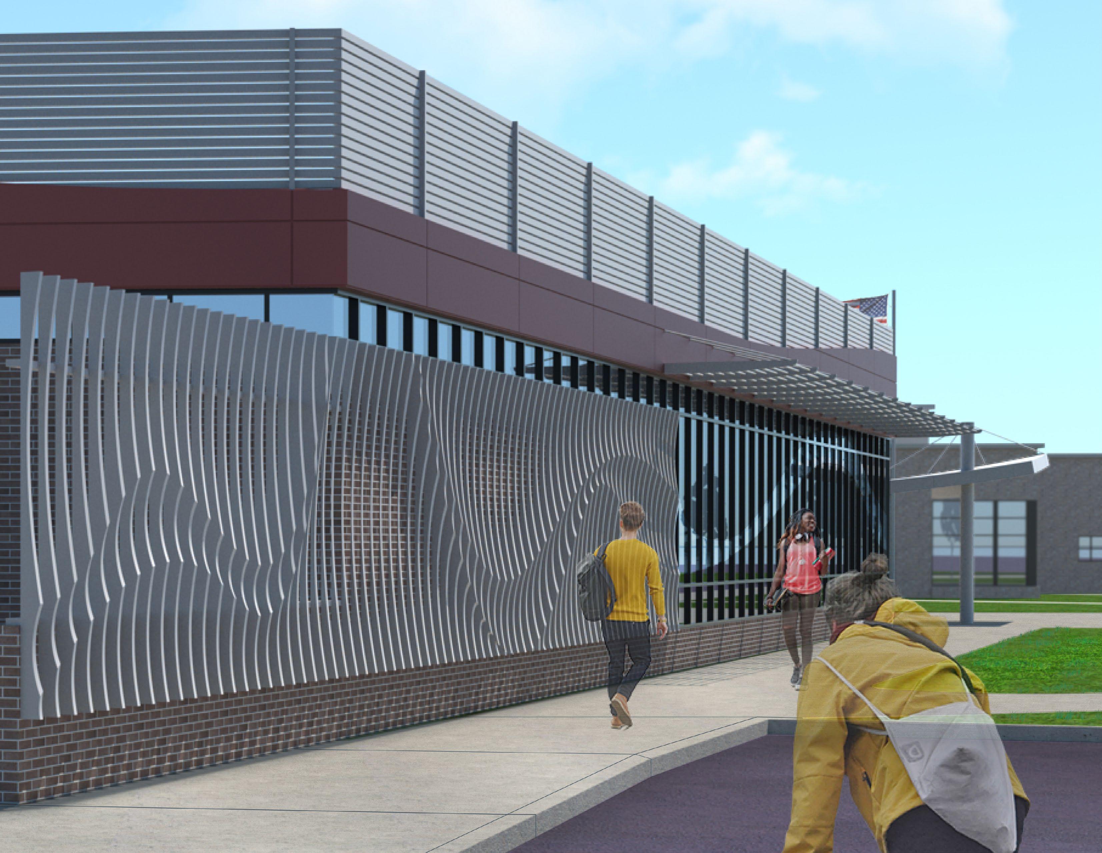
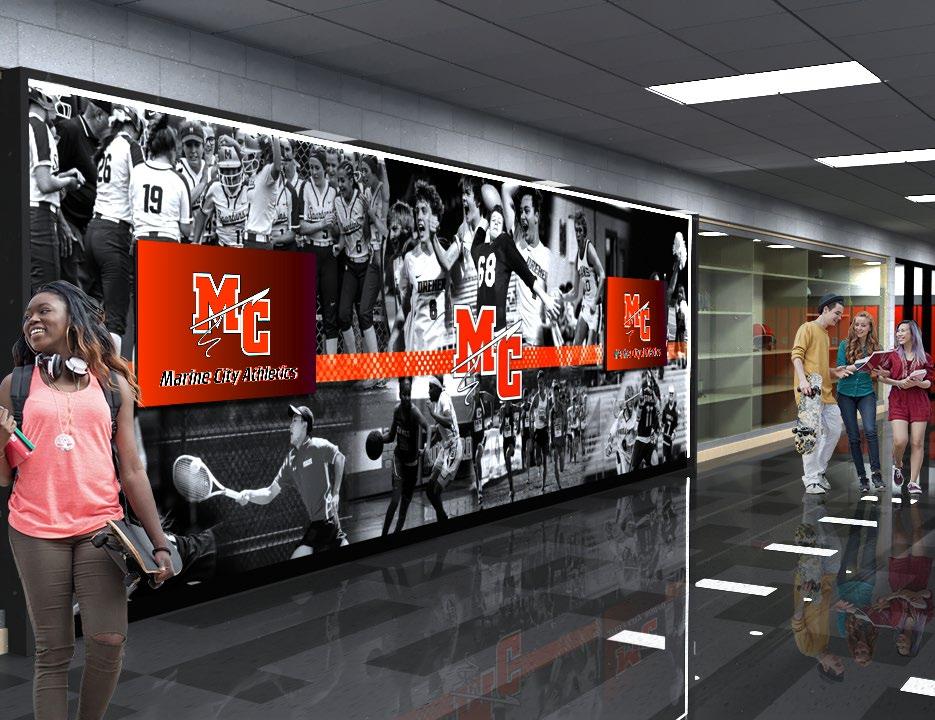
EAST CHINA TROPHY CASES
Many of the updates included in the East China bond focus on the athletic facilities at both St. Clair and Marine City High School. Each high school will receive a new athletics showcase to line their respective athletic wing corridors.
The variability between the three options presented to the client is intended to show a range of both customizability and affordability, with off-the-shelf display units enveloped in standard paneling at one end, and completely custom-built casework clad in school-specific-photo murals at the other.
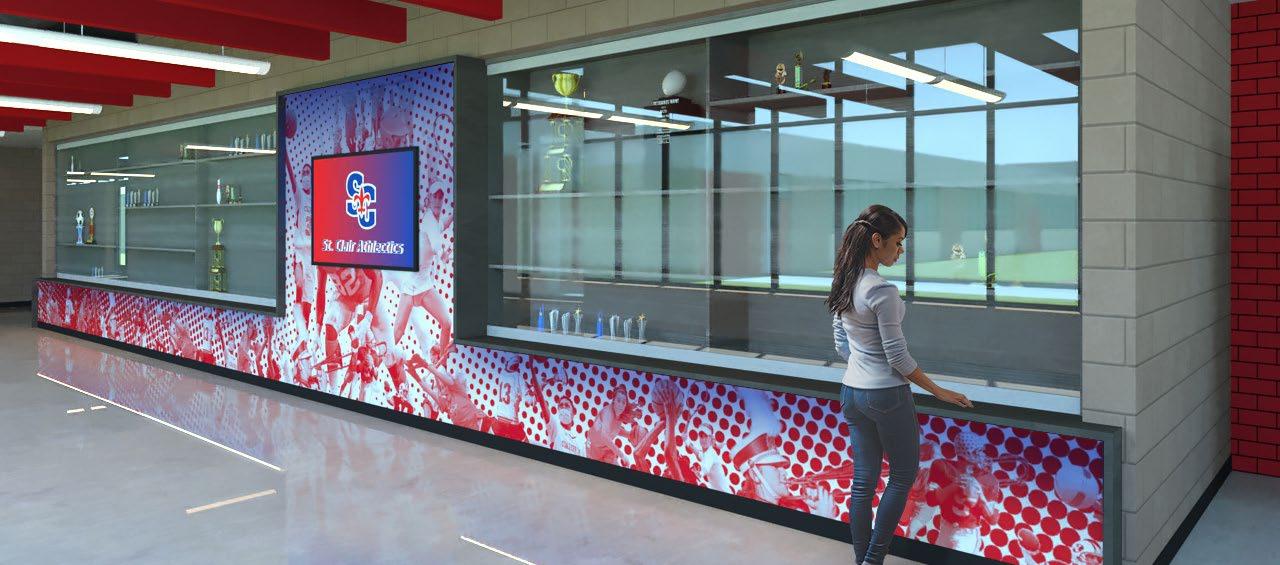
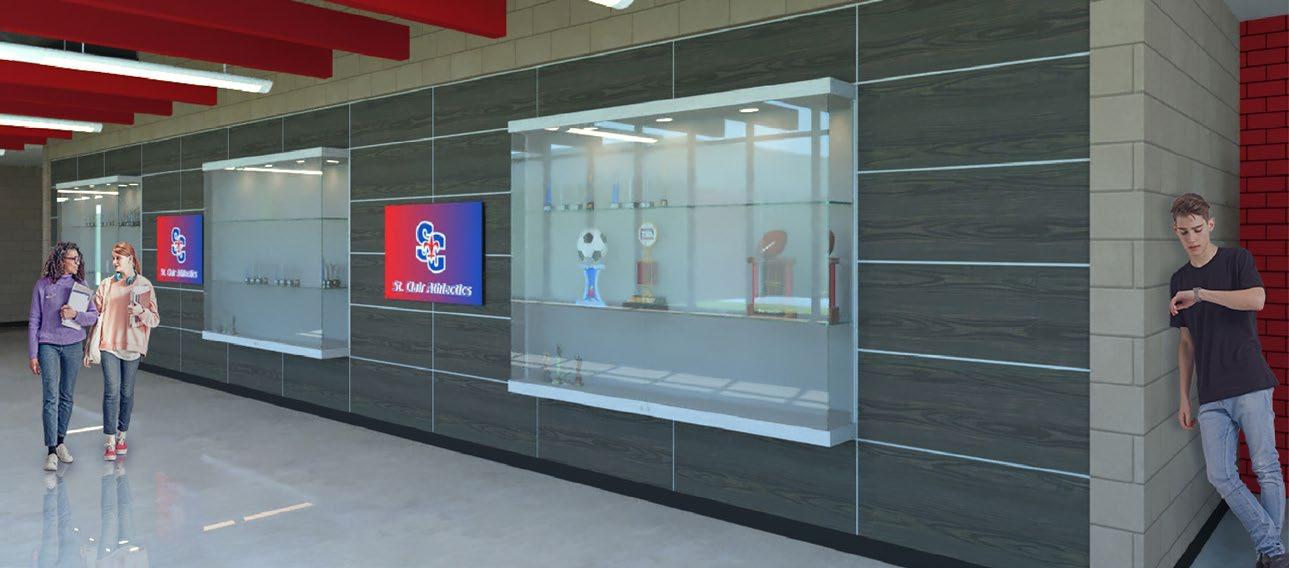
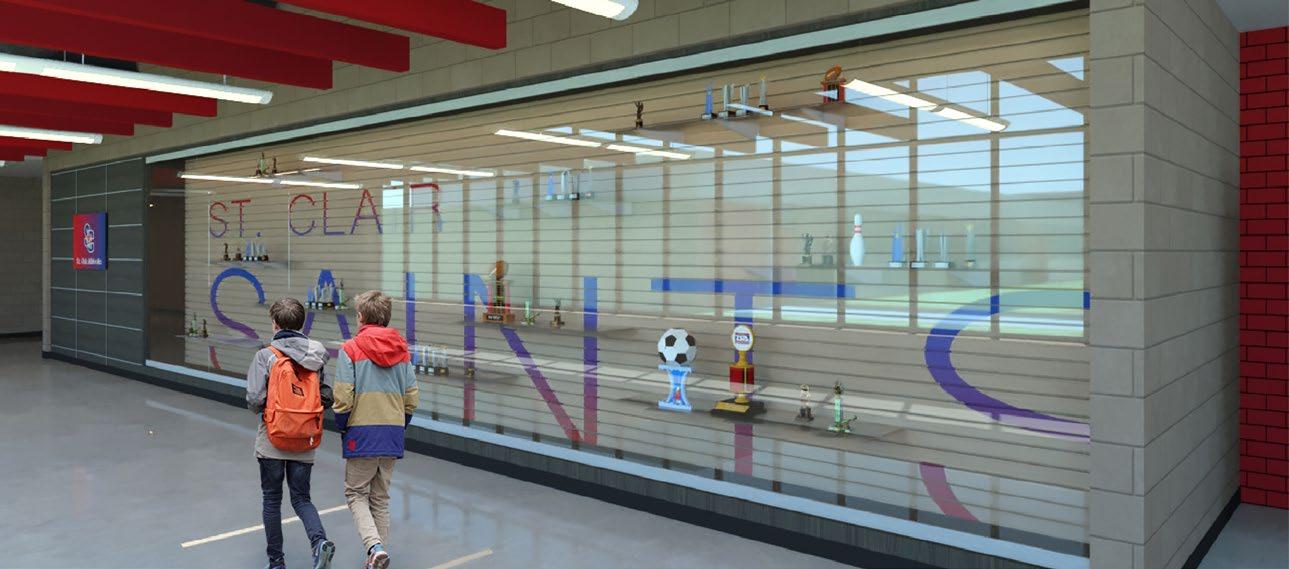
AVERY WHITNEY
whitnear@mail.uc.edu // (810) 542-0248 // @ave_whit_arch // issuu.com
