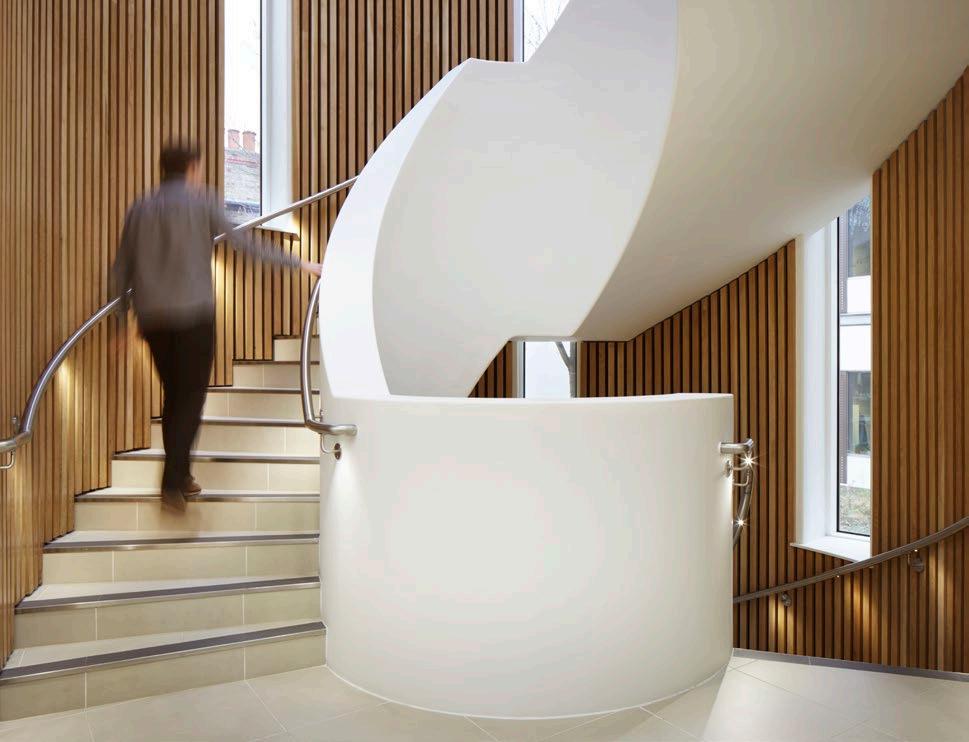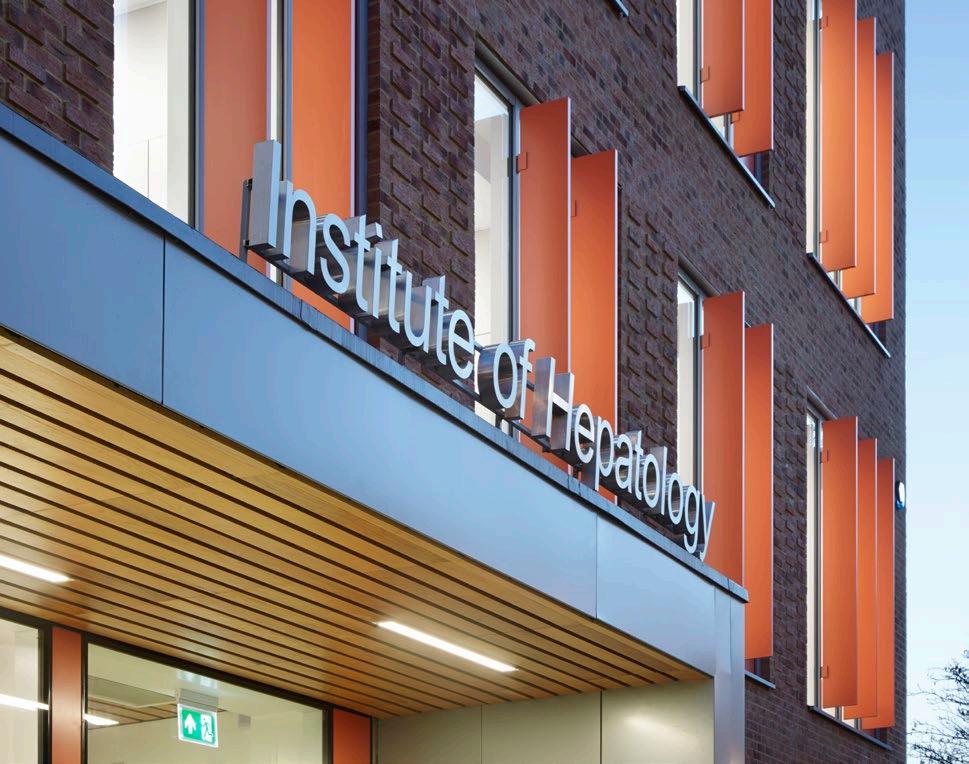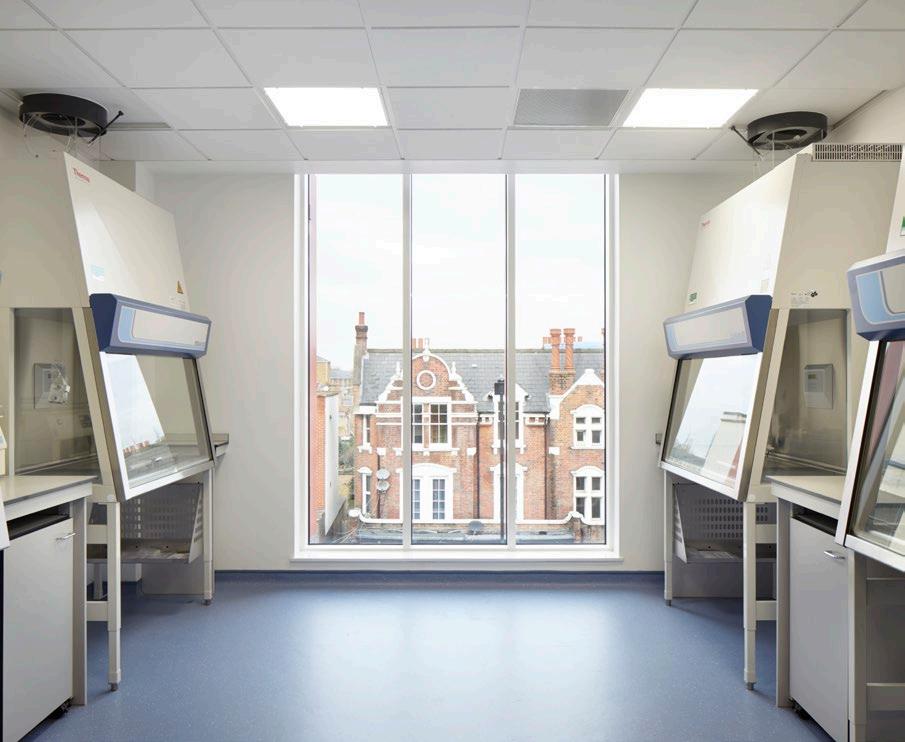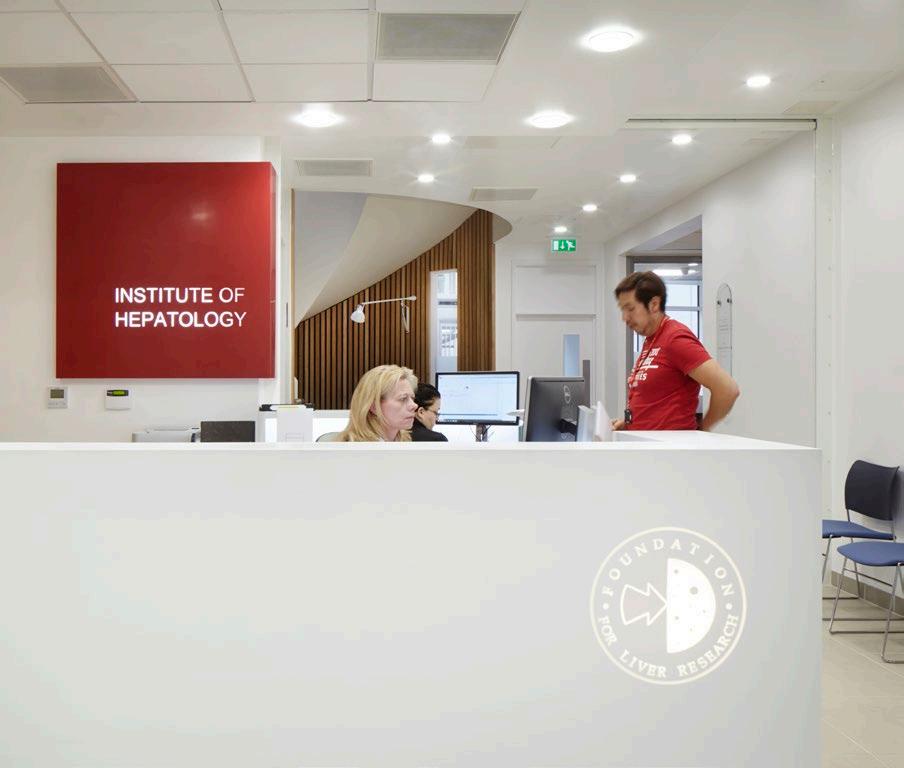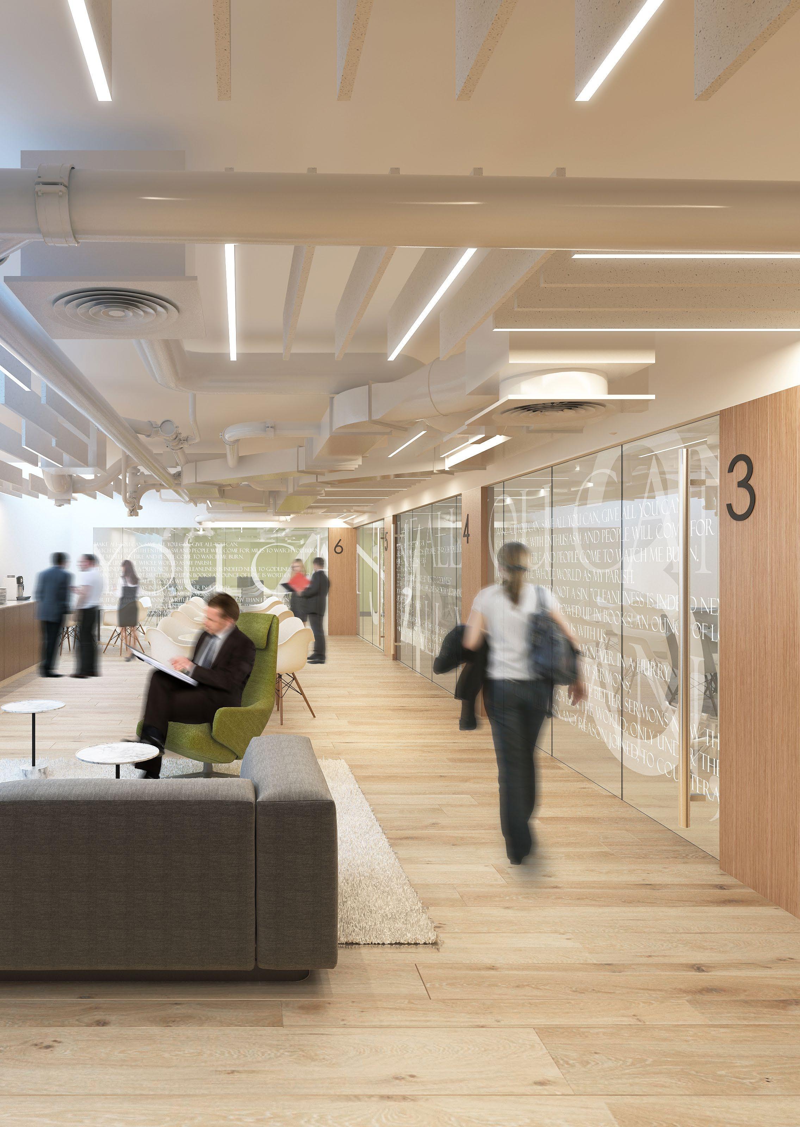
3 minute read
Reimagining Life Sciences and Laboratories
Avanti Architects is a market leader in the provision of strategic and detailed design services in the domains of research, technology, life science, and laboratory development. Our approach centres on the unique needs of our clients and users, enabling us to deliver cuttingedge, adaptable solutions that keep pace with rapidly changing requirements.
Fostering Collaborative Environments
Advertisement
Our designs revolve around people, designing places and spaces that have a distinctive character that attract and nurture talented teams and individuals. We create environments that inspire dialogue and promote integrated working, complemented by state-of-the-art facilities and support spaces, including social, meeting, and breakout zones.
Thinking Big and Small: From Masterplans to Agile Spaces
Whether it’s designing campus masterplans to accommodate large-scale integrated processes or creating agile, adaptable spaces for SME startups, we cover it all. Our expertise spans from macro-level planning to micro-level spatial arrangements, tailored to meet the unique needs of each project.
Diverse Focus: From New Build to Retrofit
With a dual focus on both new build and retrofit solutions, our expert team equips clients with vital information right from the initial stages of project scoping and strategy, all the way to detailed installation. We thrive in navigating complex constraints and emphasize future adaptability to ensure spaces stand the test of time.
Designing for Future Flexibility
At Avanti Architects, we excel at helping clients envision future needs and optimize existing and new buildings for adaptability. By embracing a long-life loose-fit approach, we ensure that spaces cater to evolving requirements of longterm occupants and provide lab-ready solutions for diverse tenant needs.
Thriving Partnerships
Avanti Architects adds value through our work with a wide range of partnerships with key institutions, including the NHS and leading healthcare campuses, universities and innovative companies like Synlab. These collaborations enable us to explore novel models for partnership and innovation, resulting in superior project outcomes.
Excellence in Project Delivery
At Avanti Architects, our expert team possesses a wealth of experience in delivering and installing a diverse array of specialised facilities, each demanding robust design and stringent compliance processes. These include category 2 and 3 laboratory and specialist requirements, as well as a wide array of requirements associated with electron microscope installations, security for forensic and anti-terrorism work, integration of pneumatic tube systems, Human Tissue Agency and specialist ventilation and fume extraction systems.
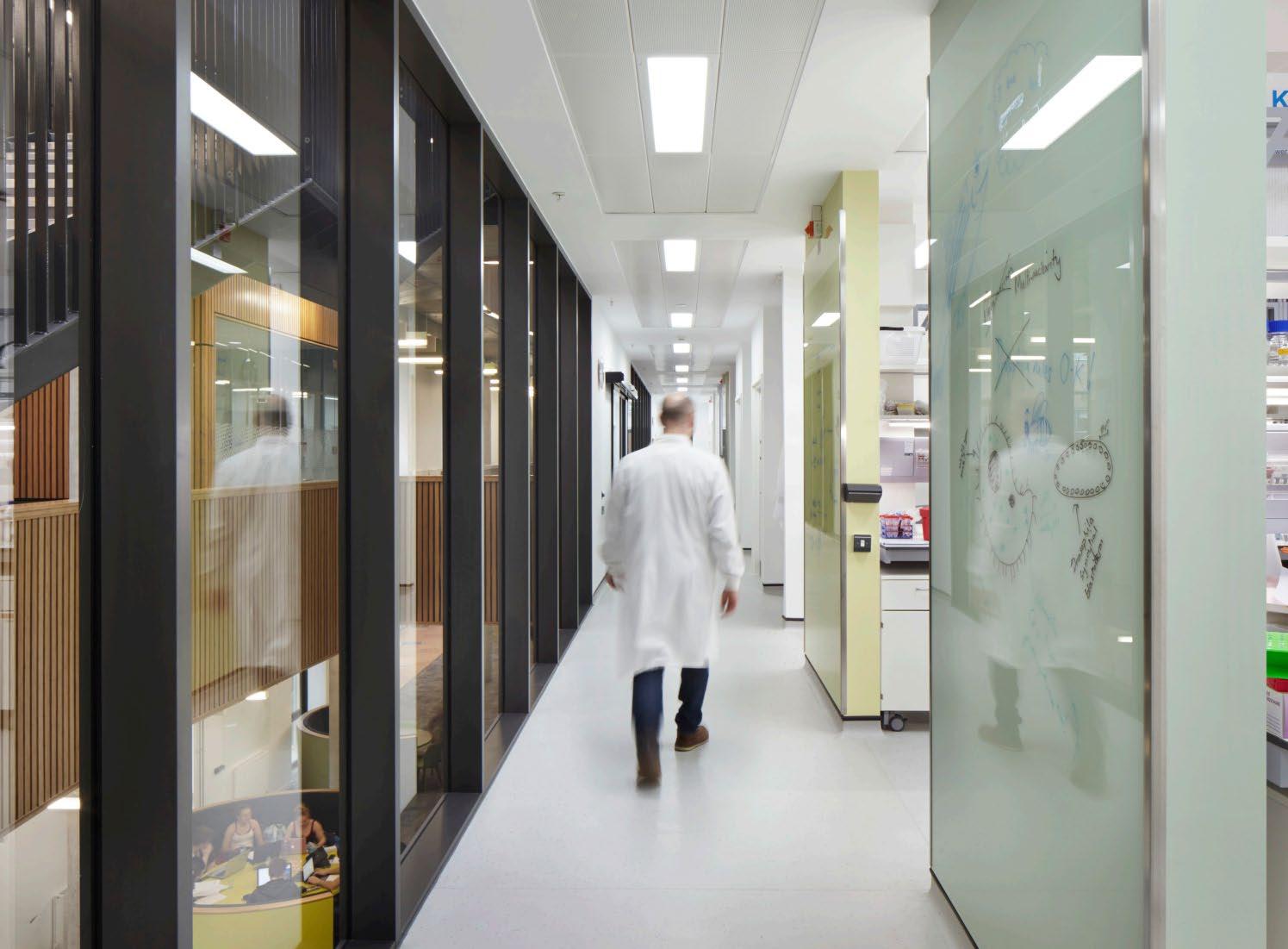
The South London Integrated Pathology Services project at Friars Bridge Court is an ambitious initiative, covering an expansive 11,000m2 retrofit of an existing office building located on Blackfriars Road. Once completed, this facility will stand as one of the largest purpose-built pathology laboratories in the UK.
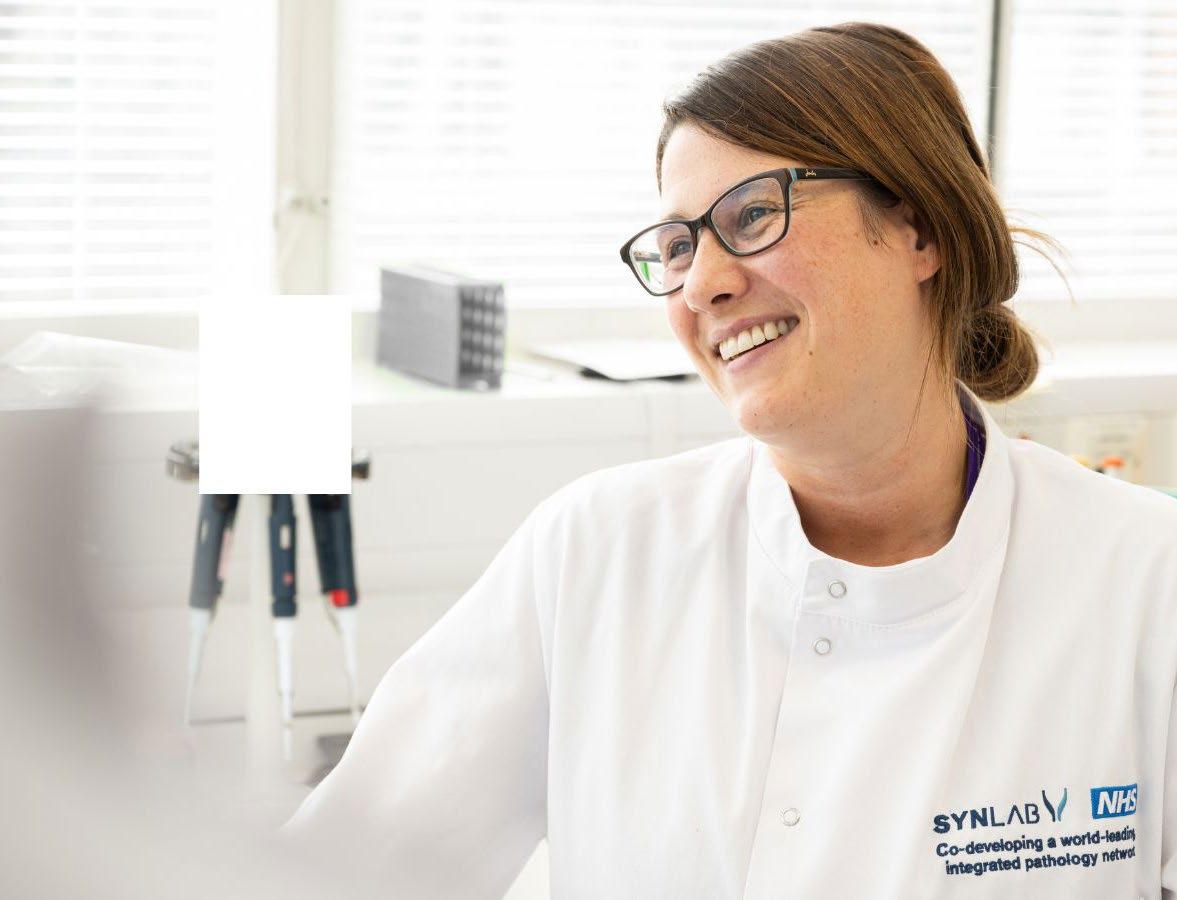
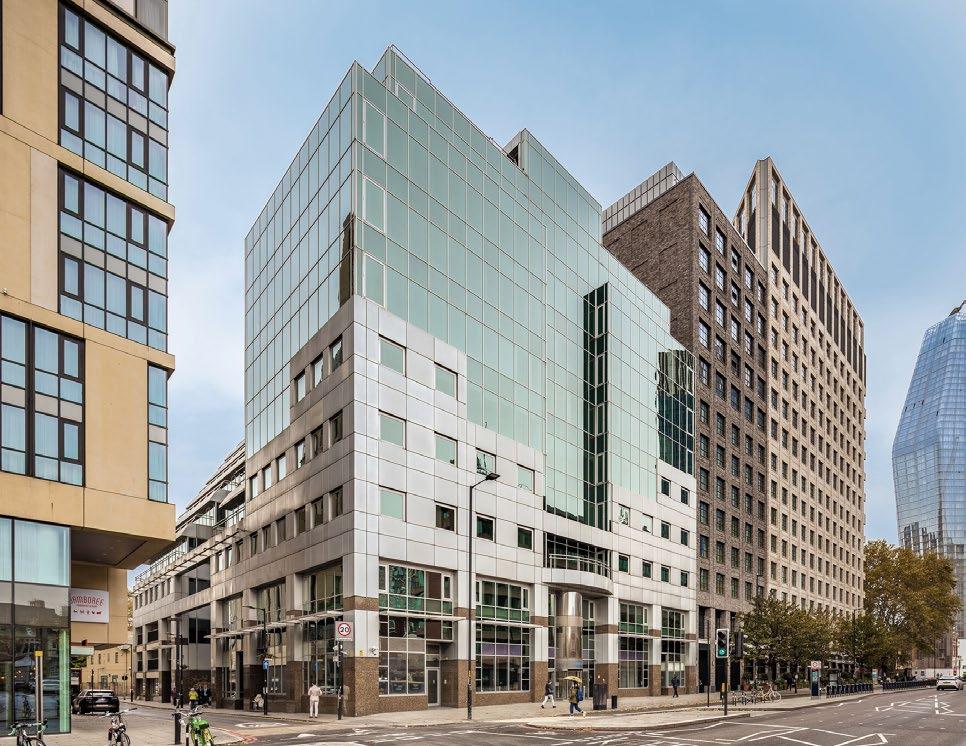
The project is being developed for Synnovis, a partnership between Synlab (UK) and the NHS. Served by excellent transport links and surrounded by a range of amenities, Friars Bridge Court will house infection, tissue and blood sciences, as well as specialist services such as COVID testing, toxicology and manual immunology.
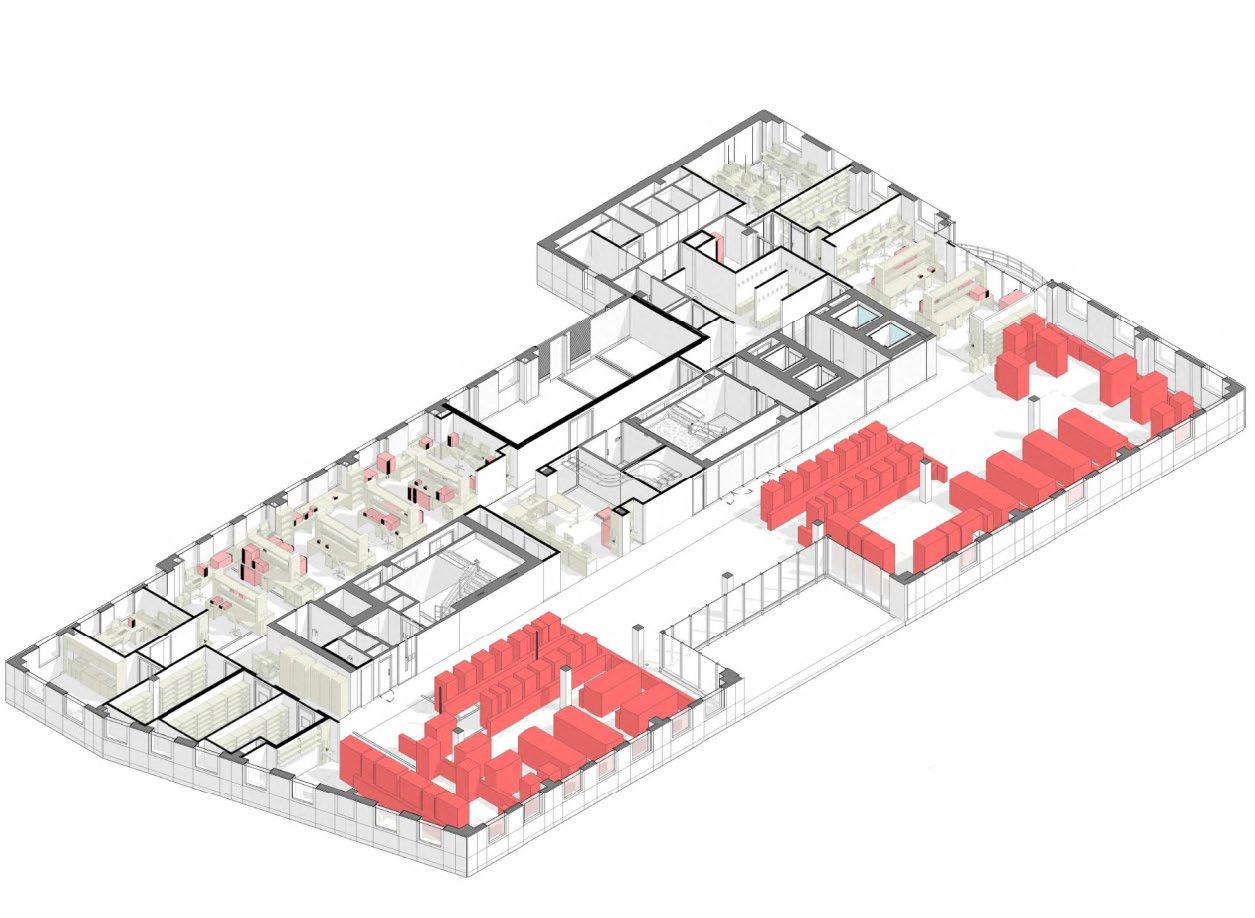
From the project’s inception, Avanti was entrusted with the task of advising Synlab on a variety of retrofit location options, evaluating their viability across different building types. After careful analysis, Avanti provided the concept design for the installation at the Blackfriars Road site. Presently, Avanti is actively serving as a client advisor, closely monitoring the design and implementation progress on-site, while the detailed design and construction responsibilities are undertaken by Mace.
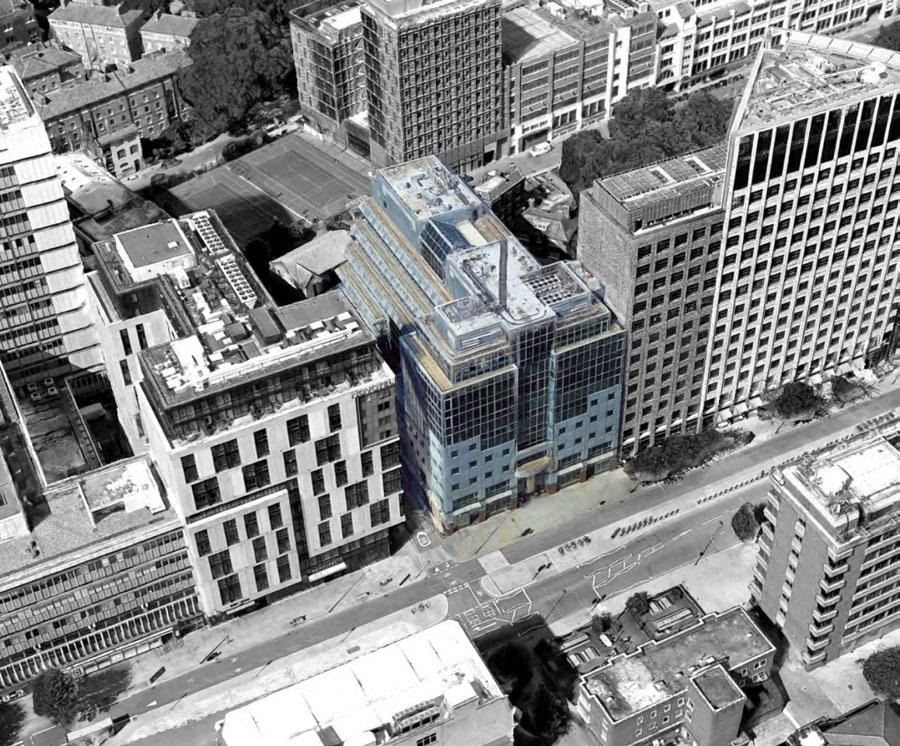
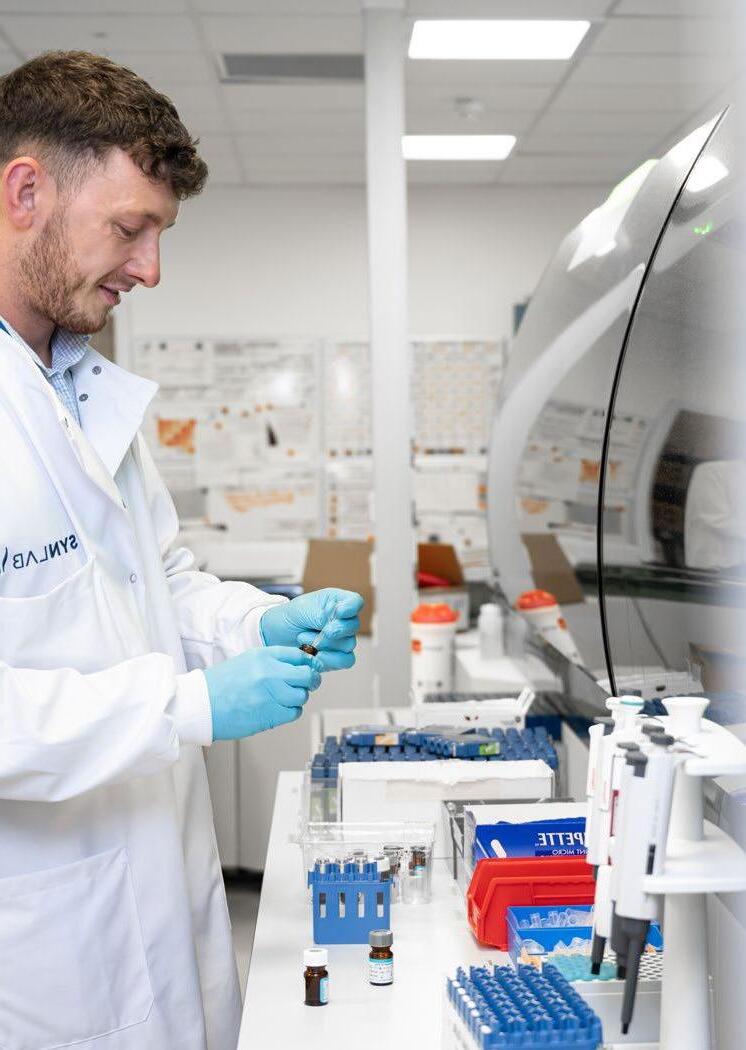
Following an extensive review of potentially suitable sites across central London, Friars Bridge Court was identified as the optimal location when considering distance from the various NHS organisations it will serve, as well as the excellent public transport links that surround it.
Creative
David Powell, Project Director North Bristol NHS Trust
Work has already started on creating a world-class, inspiring environment for scientific and clinical testing services – a place where colleagues will feel proud to work.
Mark Dollar, Chief Executive Officer for SYNLAB UK & Ireland
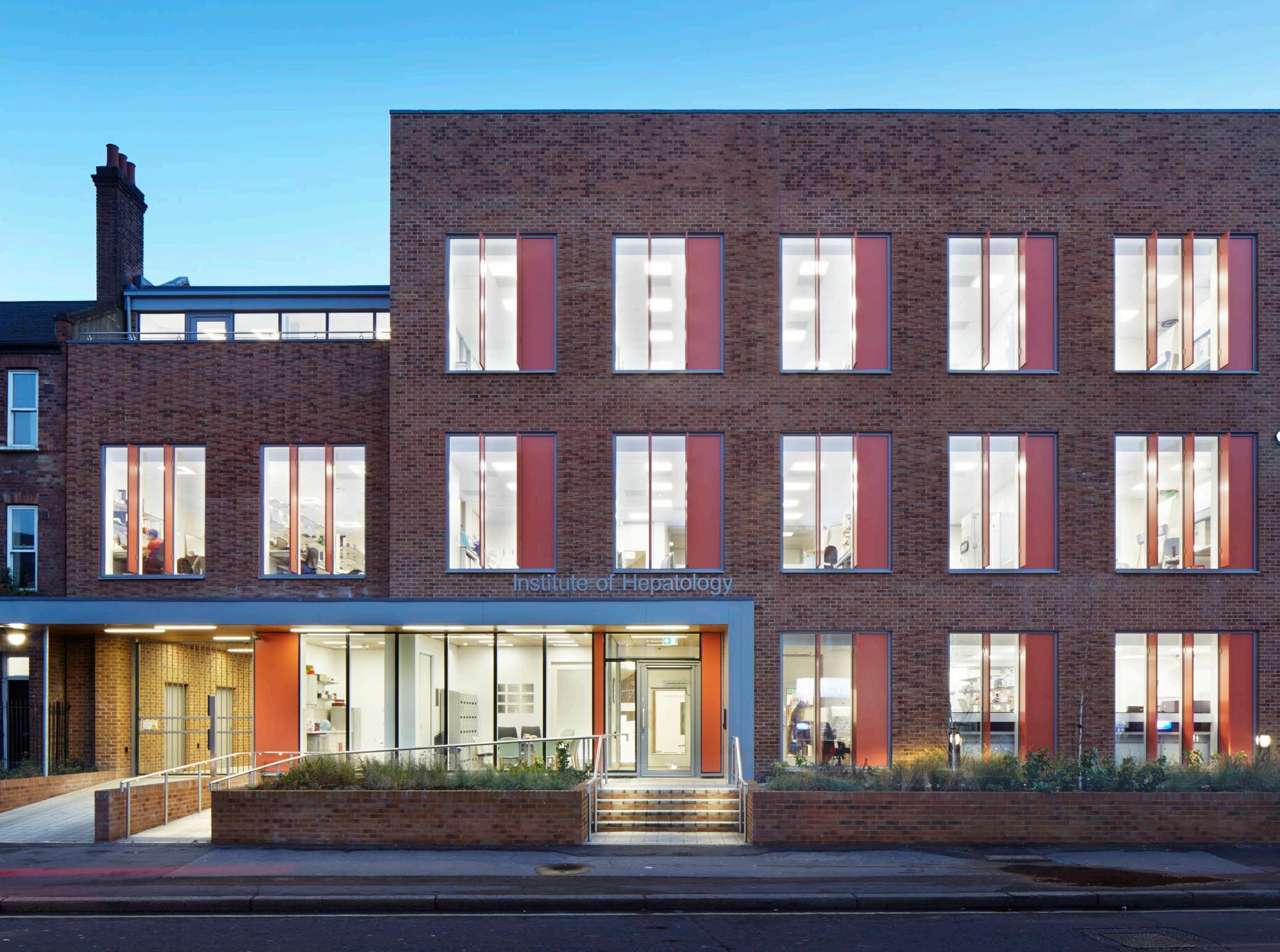
The Foundation for Liver Research commissioned their new Institute of Hepatology building on a site adjacent to existing medical research facilities on the King’s College Hospital, Denmark Hill Campus in London. Led by Professor Roger Williams CBE, since 1973, the Foundation for Liver Research has supported research programmes into liver disease and acute liver failure, including much pioneering work into liver transplantation. The building has been entirely funded through charitable donations. The new 1000m2 facility, over three floors, provides open plan CAT 2 laboratories with adjacent shared write-up areas, achieving spatial efficiency and encouraging interaction and engagement between the individual research groups. The research accommodation also includes small specialist labs such as a CAT 3 facility, radioactive lab, and shared equipment room.
