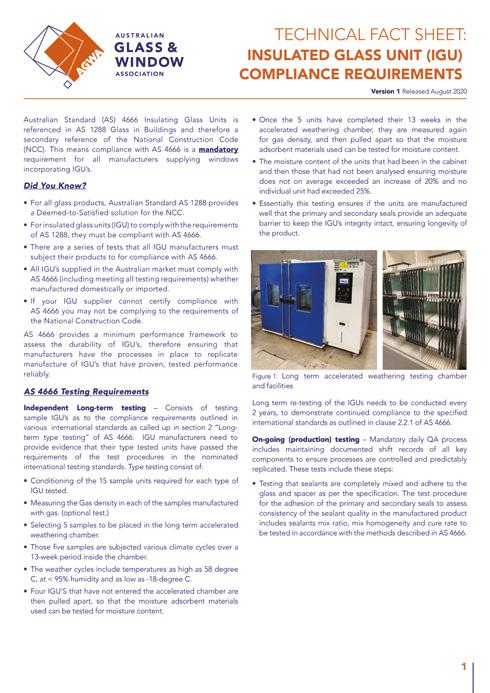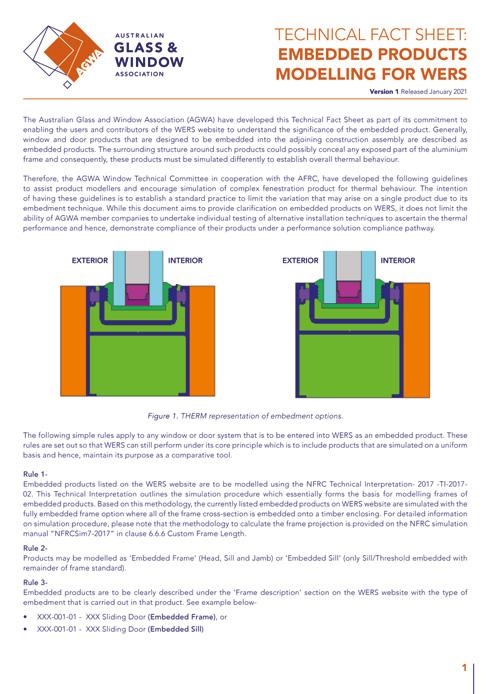
8 minute read
Technical Update Updates on Australian Standards revisions
TECHNICAL UPDATE
NAYAN DAS Technical Program Engineer, Australian Glass & Window Association
AS 1288 REVISION
In response to member feedback on Section 6 - Sloped Overhead Glazing and Section 7 - Balustrades of AS 1288, AGWA submitted a project proposal to Standards Australia in 2019 to revise the Standard. As a ‘Deemed-to-Satisfy’ (DTS) solution, this Standard does not cover some product configurations and the lack of guidance has created confusion amongst suppliers, builders, and certifiers, and an unawareness of many industry stakeholders and consumers. Over the last two years, AGWA has worked progressively with the Technical Committees and Standards Australia to document these issues and revise these sections to provide more detail and to facilitate easier interpretation for endusers. Industry experts representing AGWA collaborated in the AS 1288 committee (Standards Australia BD-007 Committee) to prepare and amend Section 6 and Section 7 and develop new provisions for these sections on behalf of our members. SECTION 1 The main intention for this section was to update/revise the current definitions, primarily related to overhead glazing and balustrades, to reflect the introduction of new material and configurations. Definitions for aspect ratio for two and three-sided support glazing, spigot-fixed and point-fixed balustrades were added to the draft to further clarify these terms. In addition, ‘balustrade’, as a general term, has changed to ‘barrier’ to be in line with the NCC definition. SECTION 6 – SLOPED OVERHEAD GLAZING The current overhead glazing tables (Tables 6.1 to 6.4) do not provide a DTS solution for three-sided support glass. In addition, the current DTS tables only provide solutions for glass thickness to 12 mm. The tables included in this section were expanded and new charts were added to include the new criteria/provisions and different glass types with higher thickness. Some of the most important provisions that were added are: • For short-term load duration (wind load with three seconds or less duration), the application area is 0.01 m2 . • For a medium-term duration (imposed live load for up to 10 minutes), the application area is 0.02 m2 . • For glazed panels inclined at less than 30° to the horizontal, the live load is assumed to be 1.1 kN. • For glazed panels inclined at greater than or equal to 30° to the horizontal, the live load is assumed to be 0.5 kN. The new tables are more comprehensive and can be applied to a wide range of overhead glazing with varying thicknesses and dimensions. The new table and charts remove the need for an engineer. Reference to other sections of the Standard, to check the strength of overhead glazing for the wind loads, is minimised. SECTION 7 – BALUSTRADES Based on the project proposal’s scope, the main intentions for this section are to provide additional guidance as to what is, and is not, covered by the Standard; and to revise the current DTS provision for structural barriers that protect a height of more than one metre with an interlinking handrail. The existing provisions for these types of structural barriers have been revised. New requirements and illustrations to clarify the requirement for the end-users have also been added. The main focus is to clarify all ambiguity around the interlinking handrail definition and related provisions. A clause was also added covering the requirements for a structural barrier protecting a height of more than one metre with a non-load supporting handrail or no handrail. This refers to the appropriate test methodologies to provide the industry with simple, accessible and uniform prescriptive measures for barrier product configurations that are not currently covered in the Standard. To reduce the risk of injury from incidental breakage due to impact load, new restrictions for using monolithic toughened glass barriers protecting falls equal to or greater than five metres has been added to this section. Because of the complexity of the post breakage behaviour of glass in a barrier system, only informative requirements were introduced in this revision of AS 1288. As a performance solution to cover the NCC requirements, a testing methodology was proposed for the glass balustrade system to provide a DTS guideline for mechanically fixed balustrades such as point-fixed and spigot fixing. The procedure was separated into two appendixes, Appendix H (normative – must be followed) covers the testing requirement according to the load’s requirements in AS 1170.1. Appendix I (informative – provides information) covers the post-breakage required testing. We received 278 comments and feedback during the Public Comment period between 28 September to 30 November, 2020. The Committee had a weekly meeting from the middle of November until the end of December 2020 to review the comments. In collaboration with the Standards Australia management team, the Committee amended the relevant sections after reviewing and validating all the comments and technically finalising the draft produced by the Standards Australia drafting team. Currently, Standards Australia is carrying out the final editorial revision and preparing the final draft for April 2021 publication.
AS 4055 REVISION
AS 4055 – Wind loads for housing is a primary reference in the NCC. This document provides specifications to determine wind speed classes that can be used to design and specify building products for use in housing that is within the geometric limitations of the Standard. In September 2020, Standards Australia released the draft revision of AS 4055:2020 for public comment. The objectives of the revision are to improve modelling of topographic effects and also harmonise the Standard with the changes to draft AS/NZS 1170.2:2020. AGWA made requests via the AGWA eNews (October and November) and at AGWA Technical Committee meetings seeking feedback on the draft revision from industry members. Public comment closed on 27 November 2020. Comments received from AGWA members were supportive of the revision project. Standards Australia notified the completion of the public comment resolution stage of the project in December 2020. The Standard is due for release in the early half of 2021.
AS 1428.1 – PUBLIC COMMENT
AS 1428.1 – Design for access and mobility – General requirements for access – New building work is a primary reference in the NCC. This document provides building designers, practitioners, regulators, owners and users with the minimum design requirements for new building work to enable access for people with disabilities. The Standard was last revised in 2009. In November 2020, Standards Australia released the draft revision of AS 1428.1 for public comment. The main objective of the revision is to make editorial changes to the document and to align the Standard with NCC drafting protocols. Based on the review conducted by AGWA, it appears that the draft revision of AS 1428.1 does not bring any significant changes to the provisions that are already in place. The public consultation period has provided AGWA with the opportunity to highlight concerns related to the lack of clarity in many clauses within the AS 1428.1. Some of these ambiguities are associated with the definitions of continuous path of travel, sill requirements, grate requirements, as well as the requirements for operation force of a door. Feedback provided on draft AS 1428.1 during the public comment consultation period indicated that the draft revision did not go far enough to resolve shortcomings and ambiguities in the existing Standard. AGWA has made a detailed submission to Standards Australia on behalf of members calling for greater reform of provisions relating specifically to door sills, and clarification around drainage grates and threshold ramps and their relevant applicability.
AS 3740 – PUBLIC COMMENT
AS 3740 – Waterproofing of domestic wet areas is a primary reference in the NCC. This document sets out the minimum requirements for the materials, design and installation of waterproofing for domestic wet areas. Standards Australia released the draft revision of AS 3740 for public comment in December 2020 with the intention to supersede AS 3740:2010. The revision objective is to bring the Standard in line with current waterproofing practices in the building industry. Some of the changes proposed in the draft revision of AS 3740 include (amongst others): • Additional figures with examples of applications. • Updated figures for water-stops around shower screens (for example, removal of ‘Frameless shower panel on a bevelled plinth’ from the previous edition). • Added information on risk levels for different areas. • Expansion of shower and bath scenarios. • A revised definition for ‘shower area’ – unenclosed and enclosed. DID YOU KNOW?
AGWA has a library containing more than 50 Technical Fact Sheets and guides on topics related to various sectors including Fall Prevention, Manifestation, NCC-Section J and many more.



AGWA recently released Technical Fact Sheets on: • Insulated Glass Unit Compliance Requirements • Unframed Shower Screens • Modelling of Embedded Products for WERS • Weatherproofing of Buildings – NCC Requirements These fact sheets can be used as a guide or a solution to complex questions as well as providing a prepared response to commonly encountered issues. These resources are provided to make the job of AGWA members easier.
If you have any questions or would like more information, please do not hesitate to get in touch with the AGWA technical team at technical@agwa.com.au
Schüco.Schüco.
Glazing systems without limits. Glazing systems without limits.
Schüco Aluminium Systems - meeting the challenges of today ’ s architectural designs. Schüco Aluminium Systems - meeting the challenges of today’s architectural designs. Schüco Aluminium Systems - meeting the challenges of today ’ s architectural designs. Schüco Aluminium Systems - meeting the challenges of today’s architectural designs.

Architects are increasingly pushing the boundaries of modern commercial and residential design. Capral Aluminium is Architects are increasingly pushing the boundaries of modern commercial and residential design. Capral Aluminium is well equipped to meet the growing number of window and door challenges with its impressive list of Schüco partners.well equipped to meet the growing number of window and door challenges with its impressive list of Schüco partners. Schüco fabricators have access to a core range of German-engineered aluminium window systems that have been Schüco fabricators have access to a core range of German-engineered aluminium window systems that have been tested for Australian conditions. These include panoramic frames, zero thresholds and drain sills, cavity sliders, and tested for Australian conditions. These include panoramic frames, zero thresholds and drain sills, cavity sliders, and parallel opening windows.parallel opening windows. Explore the Schüco range at capral.com.au or speak to a local Capral representative about becoming a Schüco Explore the Schüco range at capral.com.au or speak to a local Capral representative about becoming a Schüco Fabricator Partner in Australia - Call 1800 ALUMINIUM.Fabricator Partner in Australia - Call 1800 ALUMINIUM.

