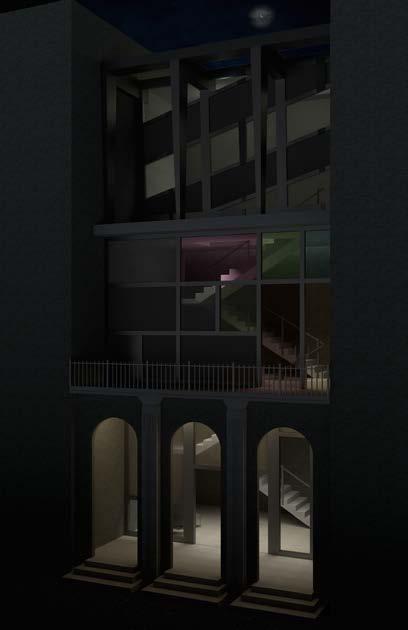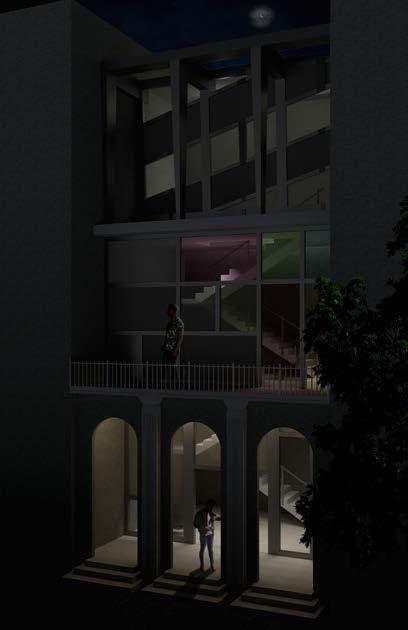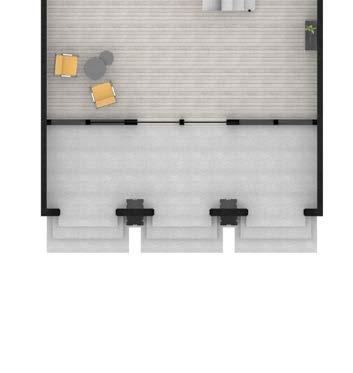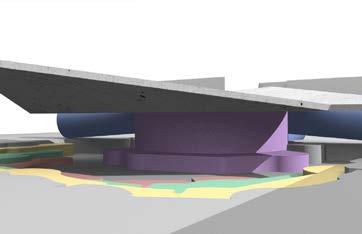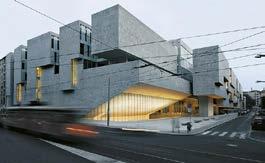
1 minute read
Facade Exploration
22 FACADE EXPLORATION
Exercise 6 | ARC 108
Advertisement
Aidan Turner
ELEVATION 1/4” = 1’-0”Front Elevation PARTIAL SECTION 1/4” = 1’-0” Side Section
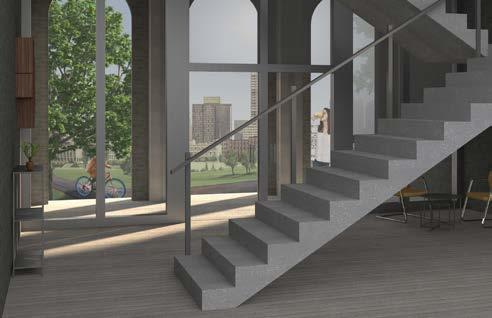
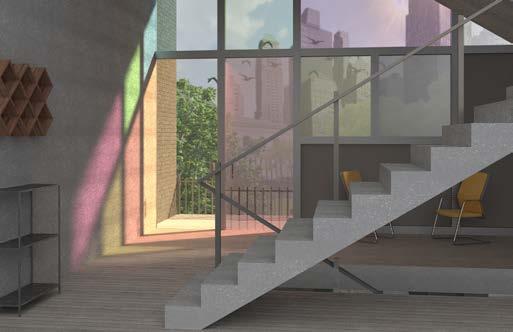
This facade acts as a link between its neighboring buildings by drawing heavy influence from its context. Various elements in the windows are used to connect the horizontal lines from each of the adjacent buildings. The arches and pillars are borrowed from the building to the right while the simplistic geometries and windows are borrowed from the building to the left.
DESIGN STRATEGY DIAGRAMS
The facade of this building is also inspired by Casa Del Fascio in Como, Italy. The grid system used in Casa Del Fascio is adopted into this design, defining the entire program. Lastly, the open “column” structure
