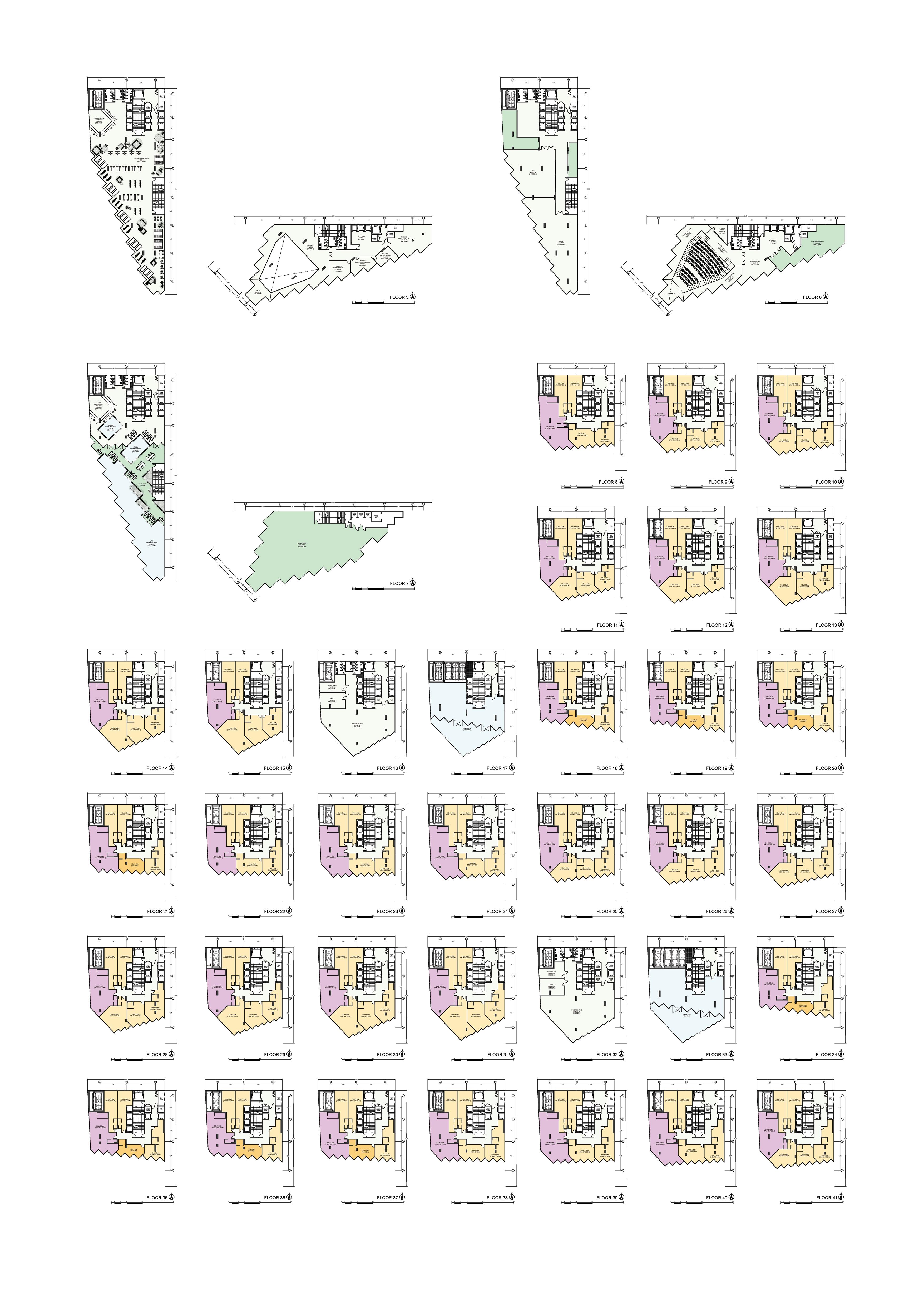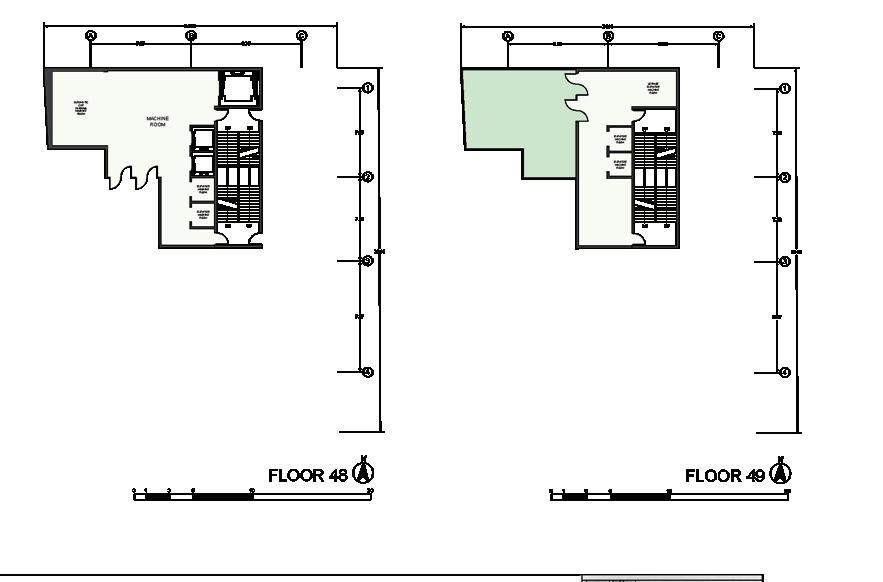
1 minute read
DESIGN CONCEPT
Traditional Thai Houses
Programs of the houses can be recognizable for its accommodations of different people starting from being public, semi-public, semiprivate, and private through section of the house and the elevation.
Advertisement
Programs Orientation and Development
GOAL 3: Good Health and Well-being
At the Space Underneath, large green space will be provided to the people to filter PM 2.5 and produce oxygen. The green space will allow people to enjoy the outdoors more and nurture the healthy lifestyle of being around nature.
GOAL 4: Quality Education
The Museum, Co-working space and the Theatre is available for anyone to access and learn more about themselves, others and the Thai culture.
GOAL 8: Decent Work and Economic Growth

In a project at the scale of the Space Underneath, a lot of service employees, maintainers and administrators will be need, so more job will be in the market with the employment of staff for the project.
GOAL 9: Industry, Innovation and Infrastructure
The structure and the form of the building is iconic and a rare sight to see. If it is done splendidly, the Space Underneath can provide an intensive research about structural integrity and design.
GOAL 15: Life on Land
As the name of the goal suggest and the green space underneath the building, the project is intended to better the life on land of people and other beings that we share the Earth with.
Site Plan And Ground Floor Plan
The main design of the site plan is to maximize green area and walk path for people, limiting the car driveway to only on the west side of the land plot where it is furthest away from the walkability. The pattern on the floor is a square, which is a homage to the root of the pattern used on the Thai traditional pattern and the Space Underneath’s stepping intervals. The shift of levels on the pathway also allows the people to access the canal and grass areas for recreational and cultural activities.














