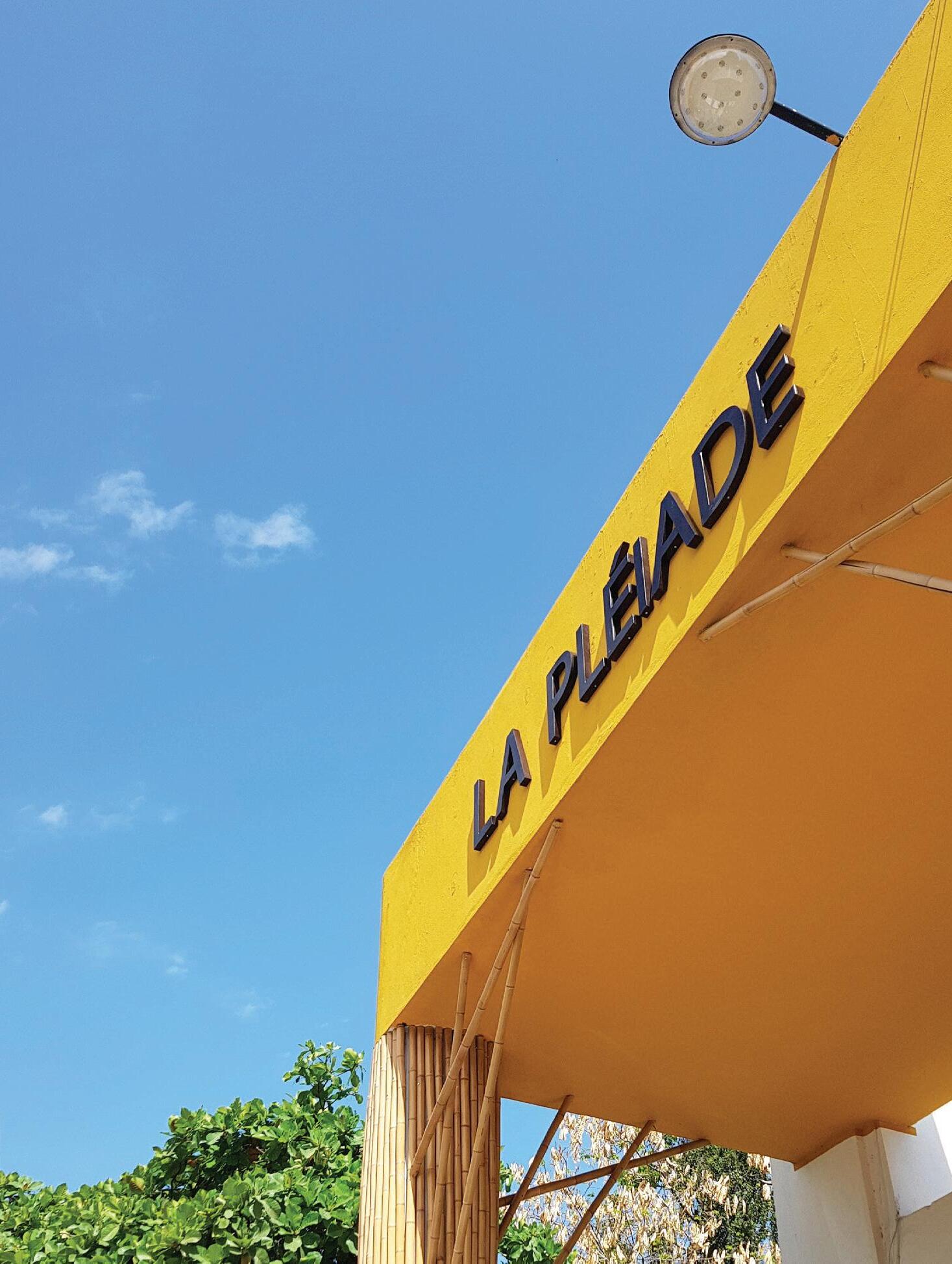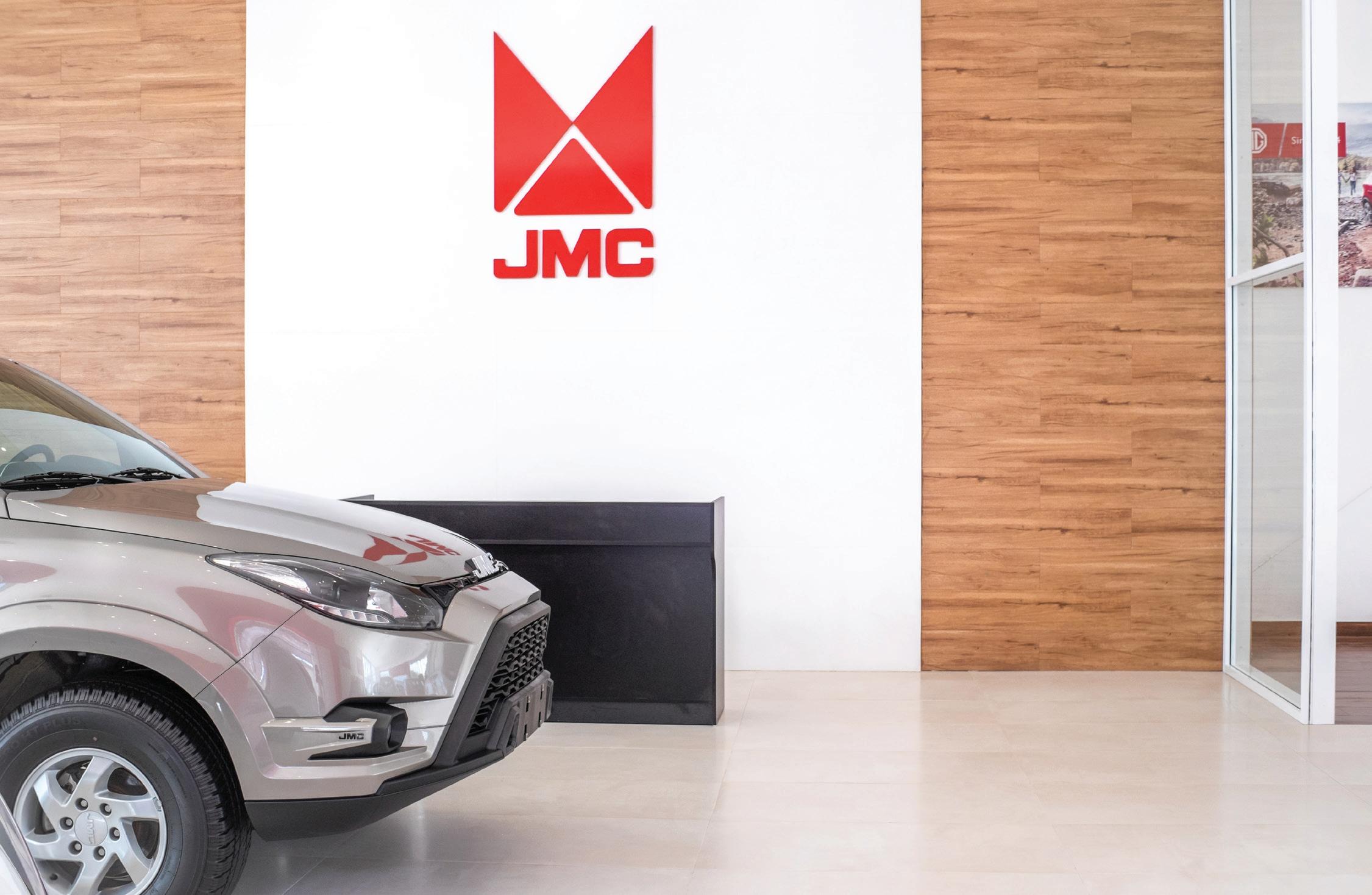
8 minute read
SHOWROOM MG
Situé sur la route de l’aéroport, le showroom MG se démarque par sa façade colorée mais élégante.
A l’intérieur, la palette de couleurs reste sobre, alliant murs d’accents en bois a des revêtements au sol neutre. Le tout est conjugué au vif rouge de la marque MG. Les véhicules y sont stationnés en longueur afin de profiter des proportions du bâtiment et garantir le confort d’un potentiel acheteur. L’aménagement intérieur est simple et minimaliste afin de mettre avant tout en avant le produit vendu.
Advertisement
Le projet est le fruit d’une étroite collaboration entre Ateliers Co-Lab (conception et supervision architecturale), la firme de construction et les différents ingénieurs et consultants qui étaient en charge du projet.
Located on the airport road, the MG showroom stands out with its colorful but elegant facade.
Inside, the color palette remains understated, combining wooden accent walls with neutral floor coverings. Everything is combined with the bright red of the MG brand. Vehicles are parked there in length in order to take advantage of the proportions of the building and guarantee the comfort of a potential buyer. The interior design is simple and minimalist in order to highlight the product sold above all.
The project is the result of close collaboration between Ateliers Co-Lab (architectural design and supervision), the construction firm and the various engineers and consultants who were in charge of the project.
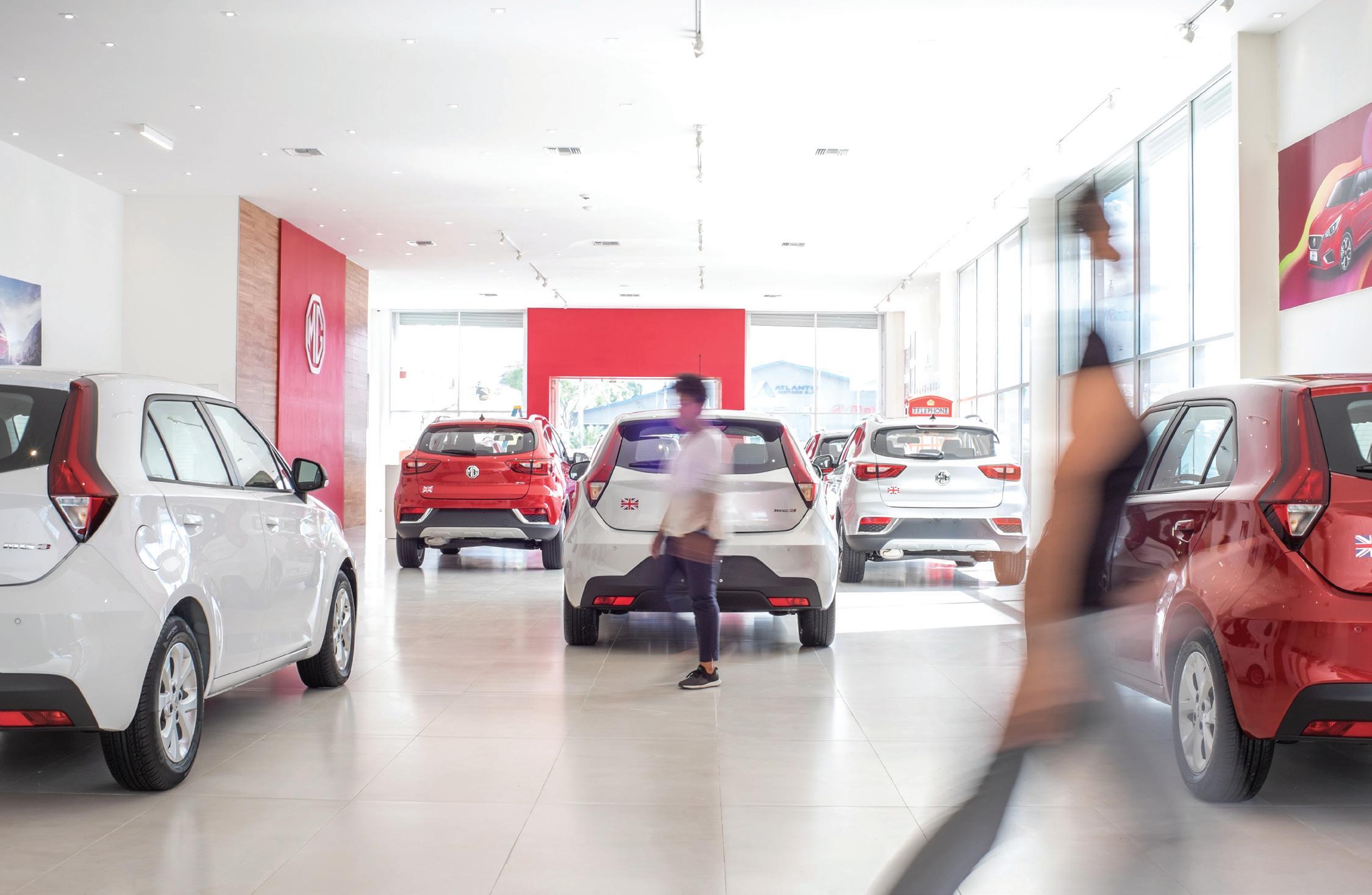
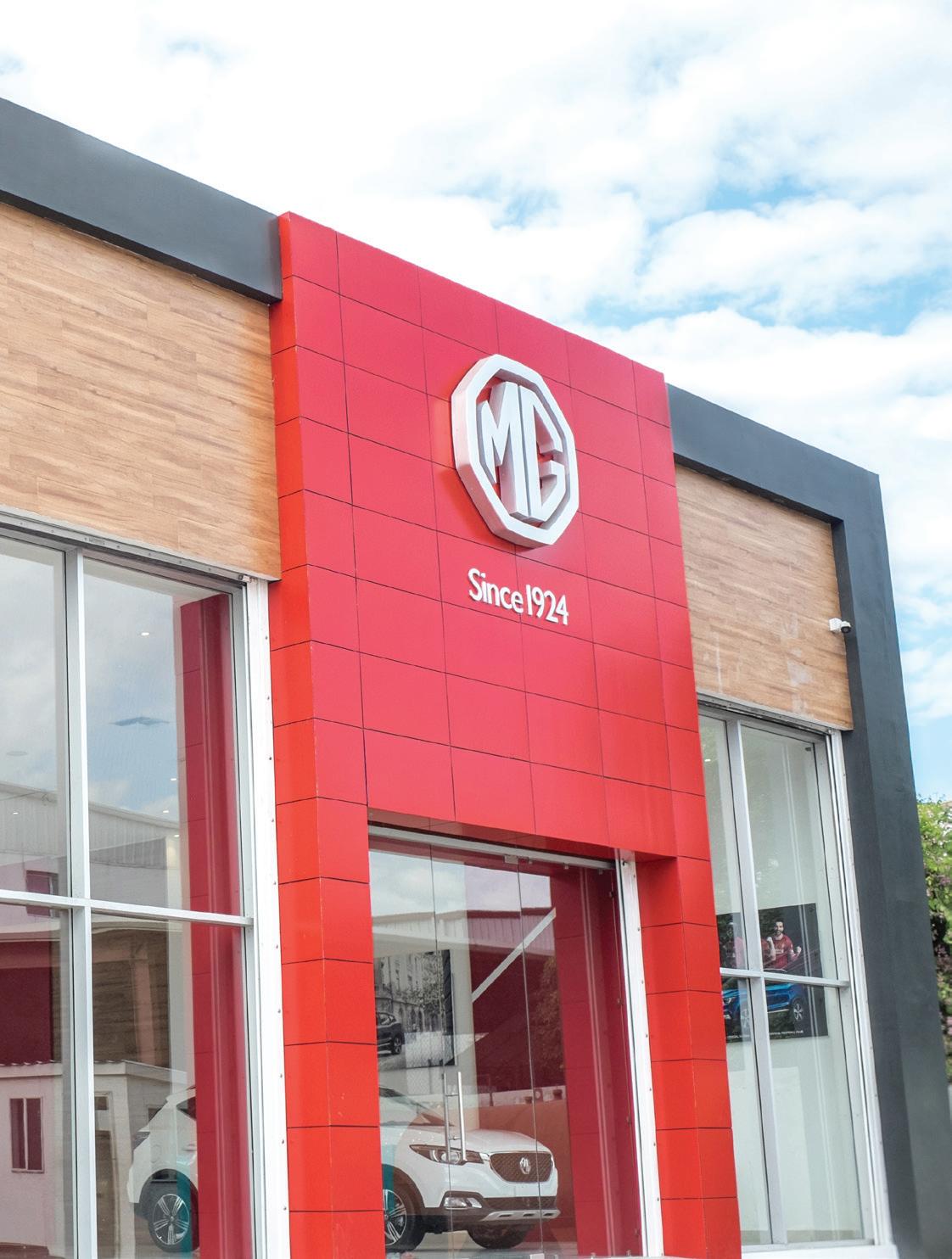
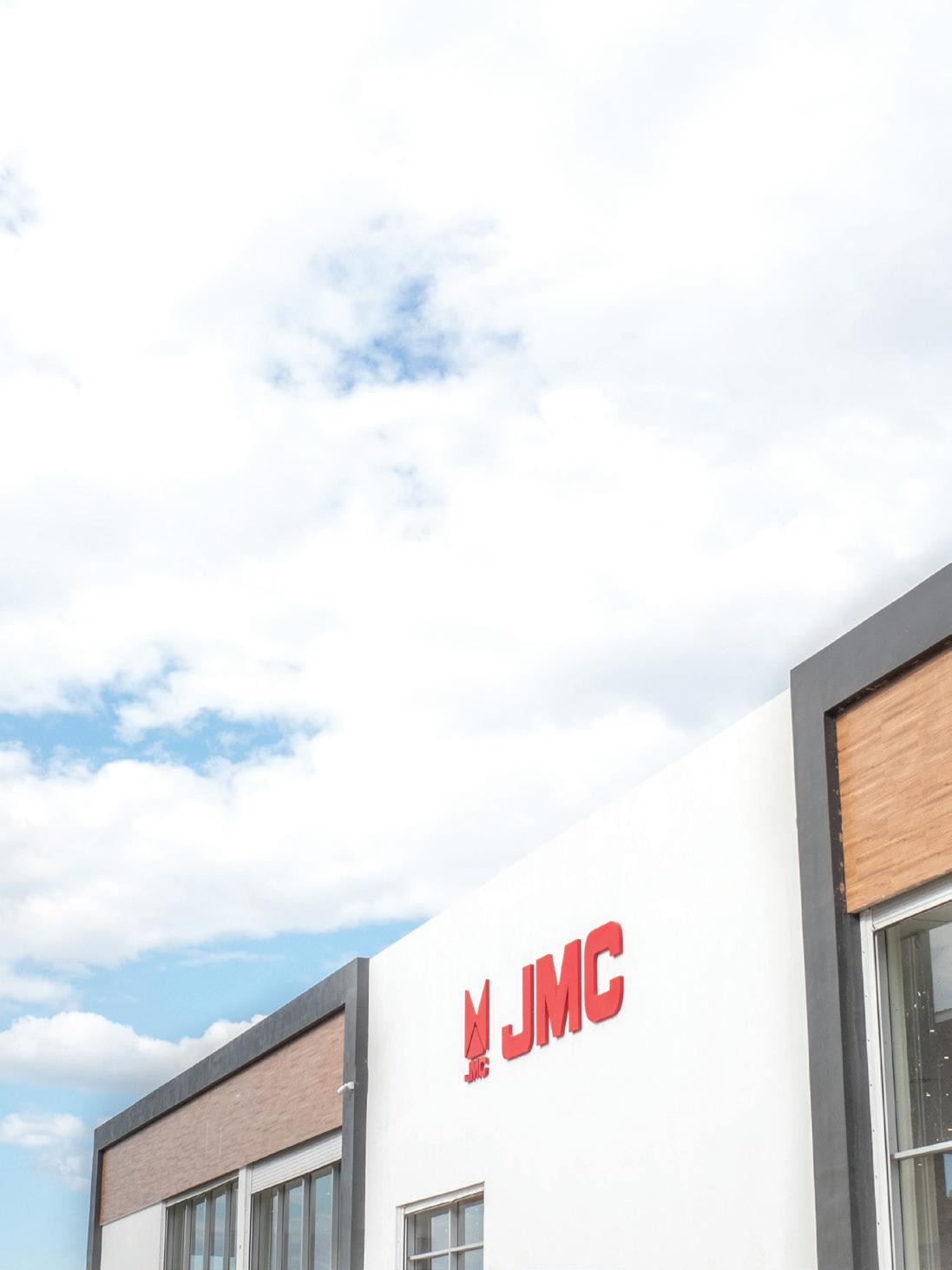
C’est dans la banlieue de Pétion-Ville, près de Port-au-Prince, la capitale haïtienne, qu’Onaturell HairSpa a ouvert son tout premier site. Le client avait une vision très claire de ce nouveau havre pour adultes et enfants pour prendre soin de leurs cheveux naturels, loin du chaos de la ville. L’aventure a commencé lorsque le client a décidé de créer des produits capillaires locaux et faits à la main; a ensuite voulu offrir un espace sûr aux femmes aux prises avec leurs cheveux naturels, avec une expérience client unique contrairement aux autres studios de coiffure standard de la ville où les soins capillaires s’apparentaient plus à une corvée qu’à une décision de soins personnels. L’espace serait le premier du genre en Haïti. Il est divisé en deux: tout d’abord, à l’entrée, un espace boutique (où les clients peuvent acheter les produits pour leurs cheveux) et plus loin, un espace spa capillaire (où les clients choisissent parmi une liste de services pour prendre soin de leurs cheveux, allant d’un masque à une coupure). Chaque interaction commence par une consultation individuelle personnalisée qui établit la confiance et le confort avec le client. En plus de servir une nouvelle clientèle à la redécouverte de sa chevelure naturelle, l’espace à la singularité introduit un nouveau modèle de coiffure en ville. Mettant l’accent sur une atmosphère aérienne mais minimaliste, l’espace respire la chaleur et l’élégance tout en assurant l’intimité du client à travers des cloisons perforées permettant le passage de la lumière et de l’air, de la végétation suspendue et des matériaux naturels.
Permettre aux partitions de se déplacer et de créer différentes organisations spatiales était peut-être la partie la plus difficile du projet. Les cloisons conçues selon une grille de cercles de largeur variable évoquent légèrement la forme du logo de l’entreprise, sont organisées selon l’axe central de circulation marqué par une structure suspendue blanche qui semble en lévitation; ajoutant ainsi à la sensation de légèreté de l’espace. Contrairement au blanc immaculé des cloisons d’intimité, des céramiques en bois clair ont été utilisées pour la plate-forme surélevée pour la partie «humide» de l’espace (conduits de plomberie pour les logements), et le vert de la marque de la société a été incorporé dans un rideau doux du sol au plafond . Conçu en étroite collaboration avec le propriétaire, le résultat offre un espace «sûr» aéré, coloré et élégant pour les femmes qui prennent soin de leurs cheveux naturels.
It is in the suburb of Pétion-Ville, near Portau-Prince, the Haitian capital, that Onaturell HairSpa opened its very first site. The client had a very clear vision of this new haven for adults and children to take care of their natural hair, away from the chaos of the city. The adventure started when the client decided to create local and handmade hair products; then wanted to provide a safe space for women struggling with their natural hair, with a unique customer experience unlike other standard hair studios in town where hair care felt more like a chore than a self-care decision . The space would be the first of its kind in Haiti. It is divided into two: first, at the entrance, a shop area (where customers can buy the products for their hair) and further, a hair spa area (where customers choose from a list of services to take care of their hair, ranging from a mask to a cut). Every interaction begins with a personalized one-onone consultation that builds trust and comfort with the client. In addition to serving a new clientele rediscovering their natural hair, the singularity space introduces a new model of hairdressing in town. Emphasizing an airy yet minimalist atmosphere, the space exudes warmth and elegance while ensuring guest privacy through perforated partitions allowing the passage of light and air, suspended vegetation and natural materials.
Allowing the partitions to move and create different spatial arrangements was perhaps the most challenging part of the project. The partitions designed according to a grid of circles of variable width slightly evoke the shape of the company logo, are organized according to the central axis of circulation marked by a white suspended structure which seems to levitate; thus adding to the feeling of lightness of the space. In contrast to the pristine white of the privacy partitions, light wood ceramics were used for the raised platform for the «wet» part of the space (plumbing lines for the accommodations), and the brand’s green of society has been incorporated into a floor-to-ceiling soft curtain. Designed in close collaboration with the owner, the result offers an airy, colorful and elegant “safe” space for women who take care of their natural hair.
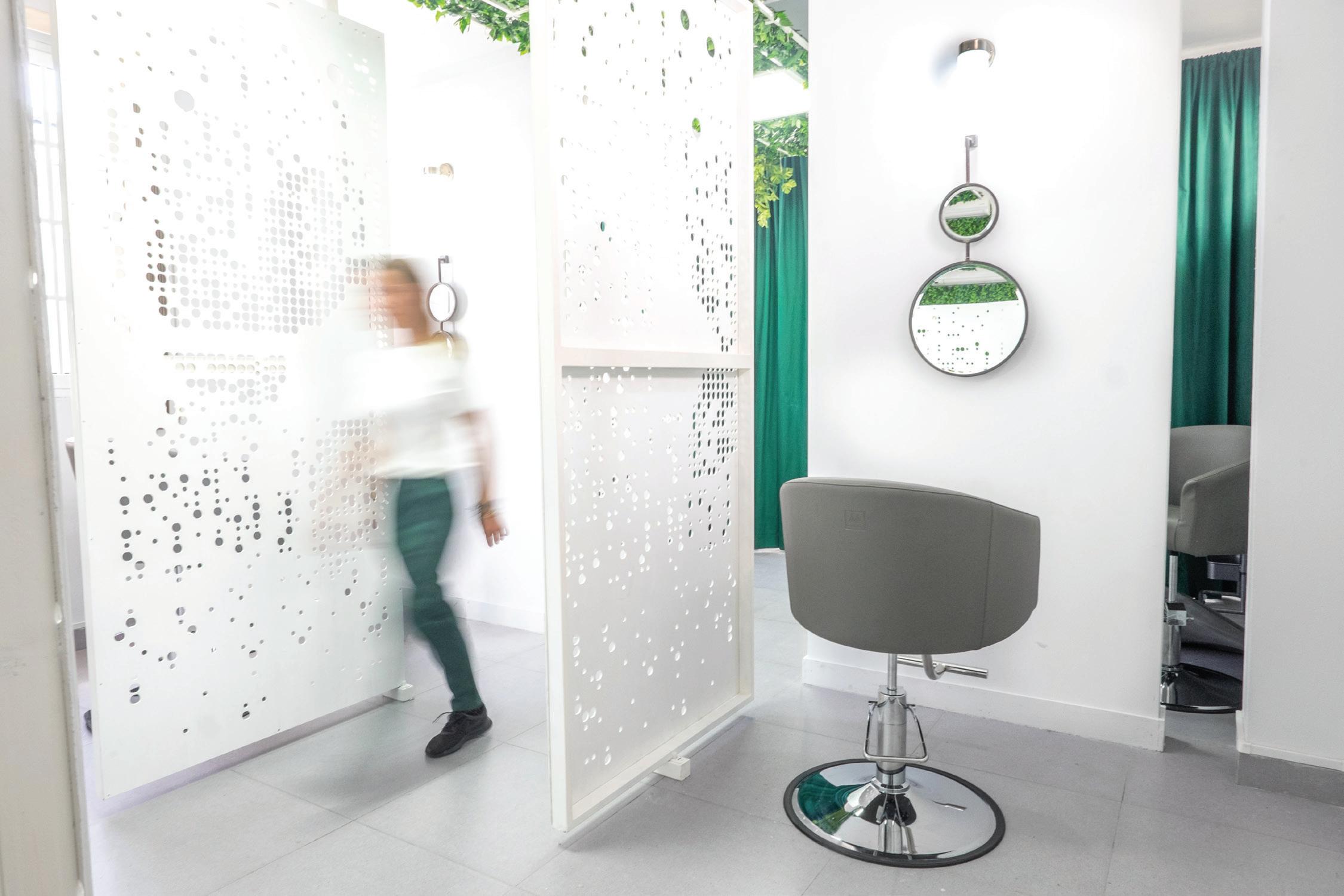
Client Client Lieu
Place
Budget
Budget
Année Year
Type
Type
Superficie Area
Equipe Team
Caribbean Bottling Company (CBC)
Santo 17, Haïti
140 000USD
2021
Commercial 145m2 1560 sq.ft
PCB Ingeneering
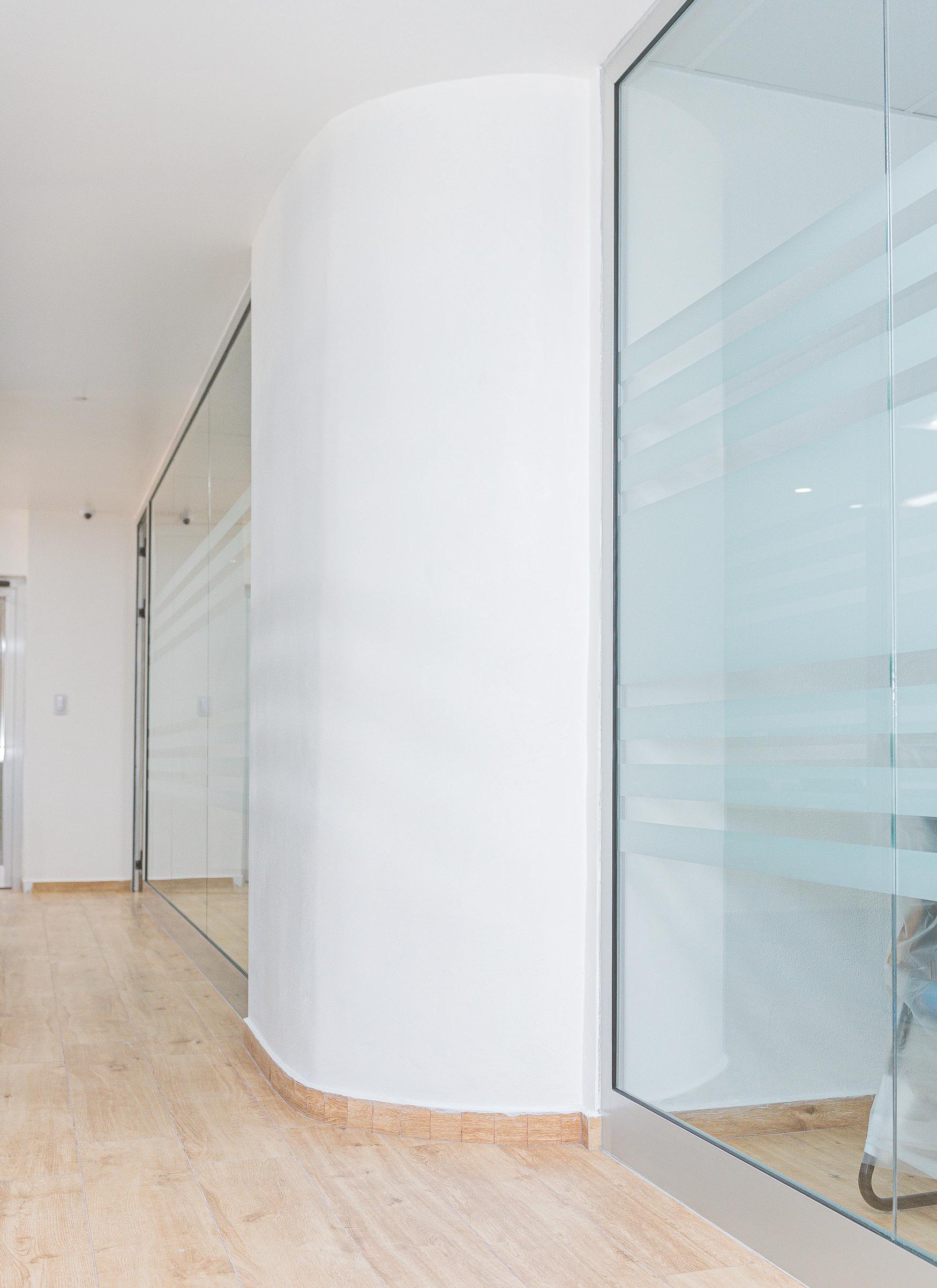
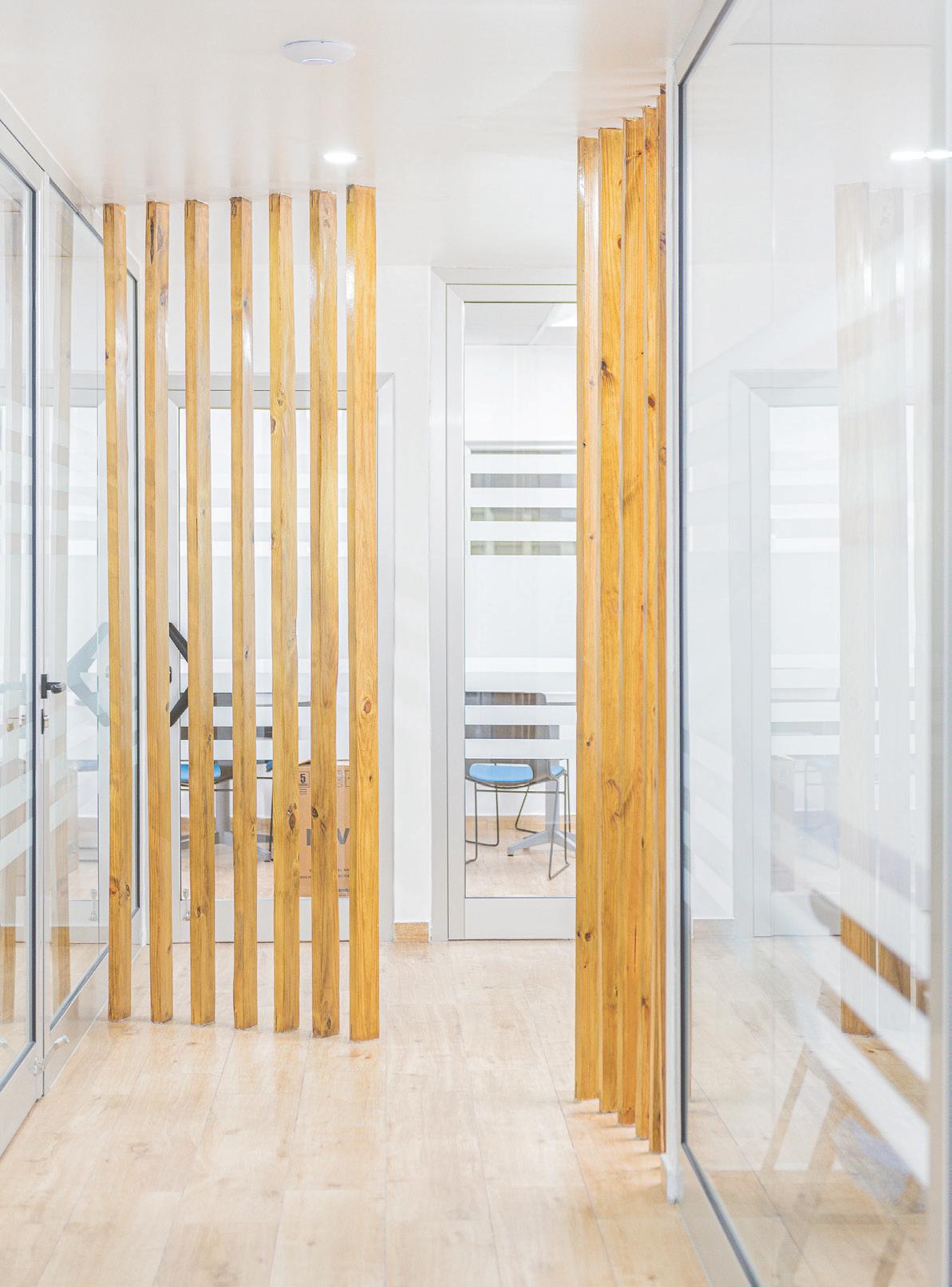
Situé sur l’autoroute de Delmas, Banj est le premier et unique carrefour entrepreneurial Haïtien, agissant, à la fois, comme lieu de rencontre et incubateur d’activités de réseautage et mentorat afin de promouvoir et soutenir les start-ups Haïtiennes. Remplaçant l’ancien Gamma, les nouveaux locaux sont le résultat d’une étroite collaboration entre la firme d’architecture Ateliers Co-Lab et la firme de design d’intérieur Spaces.
Les deux firmes ont travaillé de concert pour la première fois sur ce projet, de la mise en concept jusqu’à l’exécution, ce qui reflète bien l’esprit de ce tout nouvel espace d’entrepreneuriat communautaire. Dès le départ, les chargées de projets des deux firmes, Krisna Chatelain (Spaces), Christine Laraque et Isabelle A. Jolicoeur (Ateliers Co-Lab) ont donc accompagné et impliqué le client dans le processus créatif, de l’enchaînement des différents espaces, jusqu’au choix du mobilier en passant par les éléments graphiques qui enrichissent l’expérience du visiteur. Le client souhaitait un espace inspirant, convivial qui refléterait la dimension innovante et avant- gardiste de Banj, et surtout un espace qui se distinguerait par son design. Banj, c’est un espace qui offre à la fois des espaces de bureaux fermés, une salle de conférence capable d’accueillir 100 personnes, des salles de réunion et surtout un large lobby ou “hub” avec des espaces de travail partagés ouverts et fermés.
En entrant dans le “hub”, les visiteurs sont accueillis dans un grand espace ouvert offrant de multiples options pour le travail isolé ou en groupe. Grandes tables mobiles ou comptoir face à la fenêtre en bandeau, le choix est multiple. L’éclairage et les couleurs vives contribuent à accentuer les différents espaces qui agissent comme des micro-systèmes aux fonctions diverses, à l’intérieur d’un plus grand ensemble. Les meubles en bois confectionnés sur mesure ajoutent une dimension chaleureuse à l’espace ainsi que confort. L’espace cuisine, aménagé d’un mobilier minimaliste et doté d’un îlot en bois, est conçu pour héberger des activités variées. Le “think tank”, un espace isolé, entouré de verdure, recouvert de faux-gazon et aménagé de manière très épurée, a été conçu pour les séances de “brainstorming” en petit comité.
1. Façade de l’édifice
2. Cuisine partagée
3. Le “hub”
4. Le “satellite”, zone de travail ouverte
1. Facade of the building
2. Shared kitchen
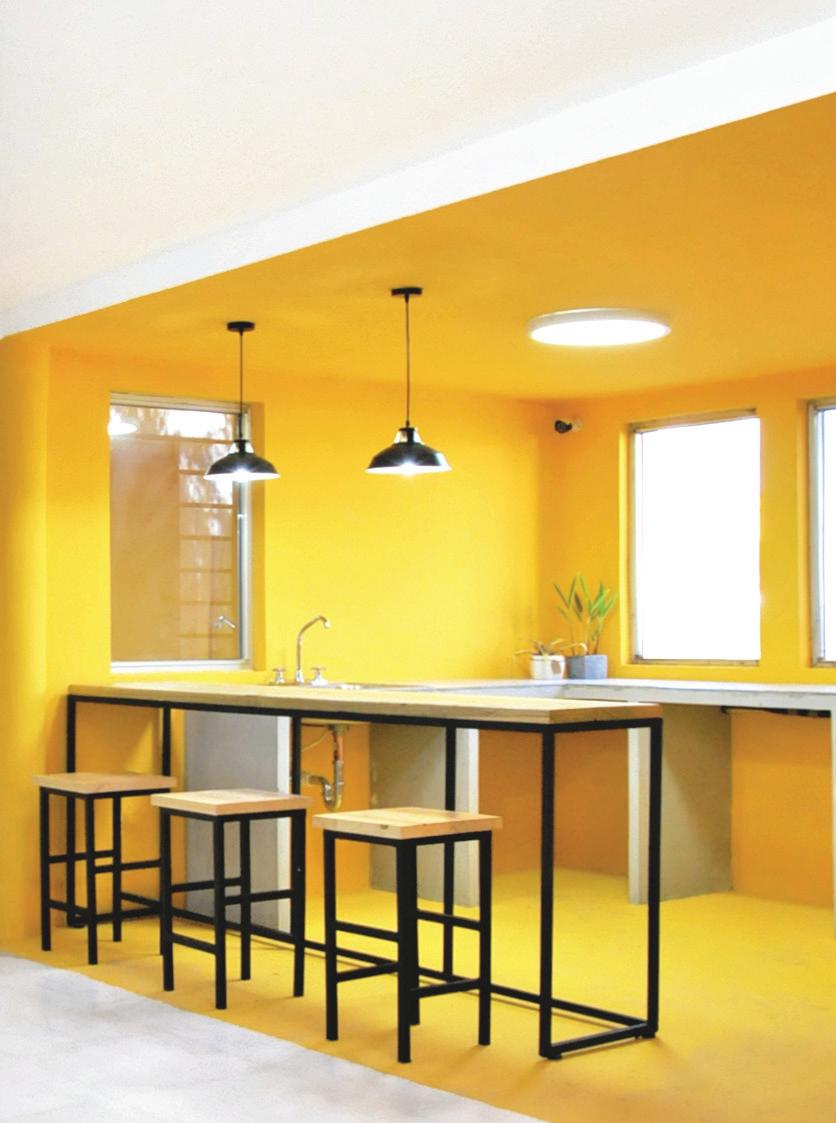
3. The hub
4. The “satellite”, open work area
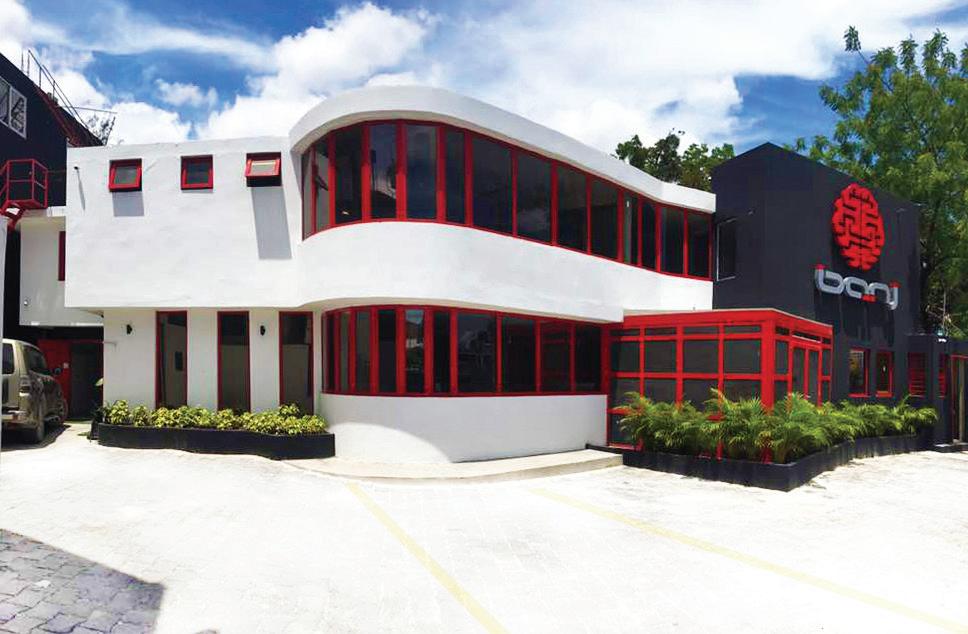
Located on the Delmas highway, Banj is the first and only Haitian entrepreneurial hub, acting both as a meeting place and incubator for networking and mentoring activities to promote and support Haitian start-ups. Replacing the old Gamma, the new premises are the result of a close collaboration between the architecture firm Ateliers Co-Lab and the interior design firm Spaces.
The two firms worked together for the first time on this project, from concept to execution, which reflects the spirit of this brand new space for community entrepreneurship. From the outset, the project managers of the two firms, Krisna Chatelain (Spaces), Christine Laraque and Isabelle A. Jolicoeur (Ateliers Co-Lab) therefore accompanied and involved the client in the creative process, from the sequence of the different spaces , right down to the choice of furniture and the graphic elements that enrich the visitor’s experience. The client wanted an inspiring, friendly space that would reflect the innovative and avant-garde dimension of Banj, and above all a space that would stand out for its design. Banj is a space that offers both closed office spaces, a conference room capable of accommodating 100 people, meeting rooms and above all a large lobby or “hub” with shared open and closed.
Upon entering the “hub”, visitors are greeted with a large open space offering multiple options for working alone or in groups. Large mobile tables or counter facing the window in a band, the choice is multiple. Lighting and bright colors help to accentuate the different spaces that act as micro-systems with various functions, within a larger whole. Custom-made wooden furniture adds a warm dimension to the space as well as comfort. The kitchen area, furnished with minimalist furniture and equipped with a wooden island, is designed to accommodate a variety of activities. The “think tank”, an isolated space, surrounded by greenery, covered with fake grass and laid out in a very refined way, was designed for “brainstorming” sessions in small groups.
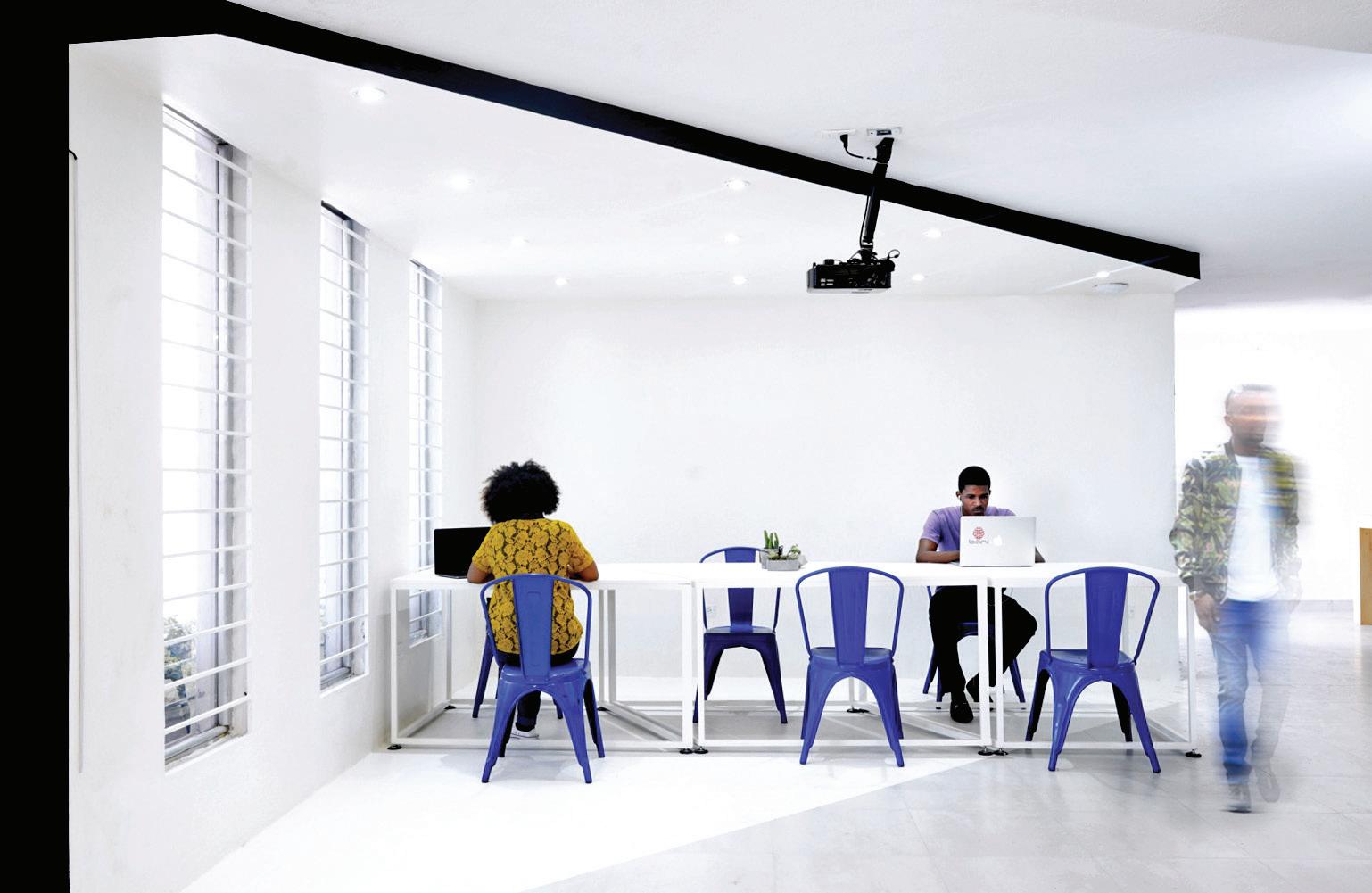
La façade de la Librairie La Pléiade à BoisPatate était en fort besoin de rénovation. Notre cliente désirait attirer le regard des fidèles client du magasin mais aussi celui des passants, et égayer ainsi le paysage urbain de cette zone du Centre-Ville de Port-au-Prince.
Pour ce faire, nous avons proposé l’utilisation du bambou afin d’adoucir les angles rigides de la façade existante et alléger les massifs poteaux qui s’érigent devant le bâtiment. Le bambou possédait également, pour notre cliente, une dimension nostalgique, liée à des souvenirs tendres de son feu père.
Allié à un jaune vif, se mariant parfaitement au bleu du ciel de notre climat tropical, le bambou attire et élève le regard vers le haut. Les deux colonnes de bambou s’élèvent vers le ciel, étendent leurs fines tiges vers l’épaisse toiture existante, tout en délicatesse. Des plantes de bambou, au sol, achèvent de raviver la façade et, ainsi, inviter, passants et clients à une ambiance plus naturelle en déguisant le béton.
The facade of the Librairie La Pléiade in BoisPatate was in dire need of renovation. Our client wanted to attract the attention of loyal customers of the store but also that of passers-by, and thus brighten up the urban landscape of this area of downtown Port-au-Prince.
To do this, we proposed the use of bamboo to soften the rigid angles of the existing facade and lighten the massive posts erected in front of the building. Bamboo also had a nostalgic dimension for our client, linked to tender memories of her late father.
Combined with a bright yellow, blending perfectly with the blue sky of our tropical climate, bamboo attracts and lifts the gaze upwards. The two bamboo columns rise towards the sky, extend their thin stems towards the thick existing roof, all in delicacy. Bamboo plants on the ground complete the façade and thus invite passers-by and customers to a more natural atmosphere by disguising the concrete.

