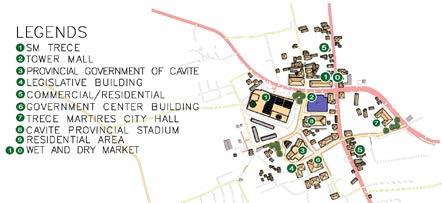
1 minute read
ACADEMIC WORKS
from My first document
Architectural Plates
13 Towers Redevelopment Architectural Plates
Advertisement
Site Location
Nestled in the heart of Trece Martires, Cavite, the site enjoys a prime location. Initially designed as a watchtower and tourist magnet, the tower’s purpose shifted, leading to its transformation into a lower-floor mall. The site’s proximity to the market, various malls, fast food chains, the municipal hall, and other amenities further enhances its appeal.

Floor Plans
Ground Floor Second Floor
Third Floor Fourth Floor Roof Deck
The ground floor features a rentable space, highlighted by a coffee shop for presentation purposes. Moving up, the second floor houses administrative offices, while the third level hosts diverse stalls and amenities. From the fourth floor’s lounge area with stalls and landscaping to the upper levels serving as viewing points, the tower’s design differentiates itself from neighboring malls like SM City Trece by embracing its identity as a unique viewing tower experience.


