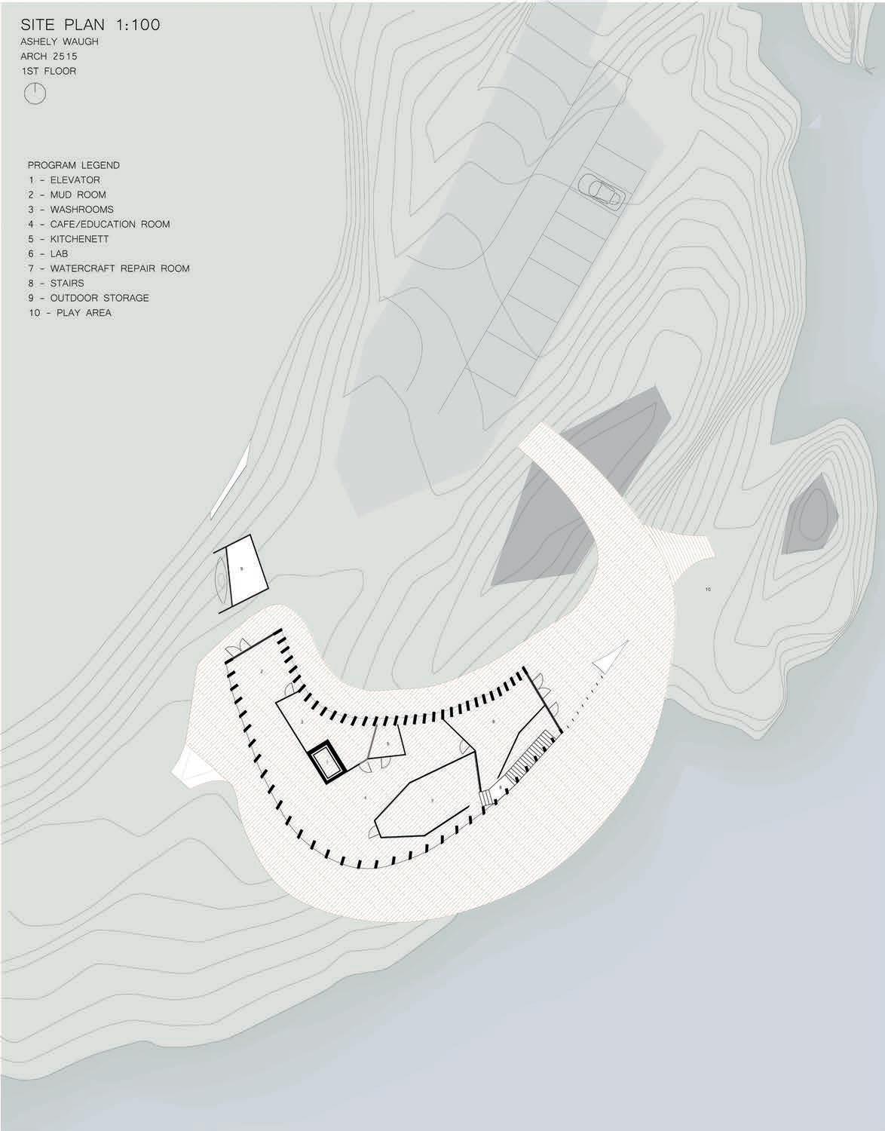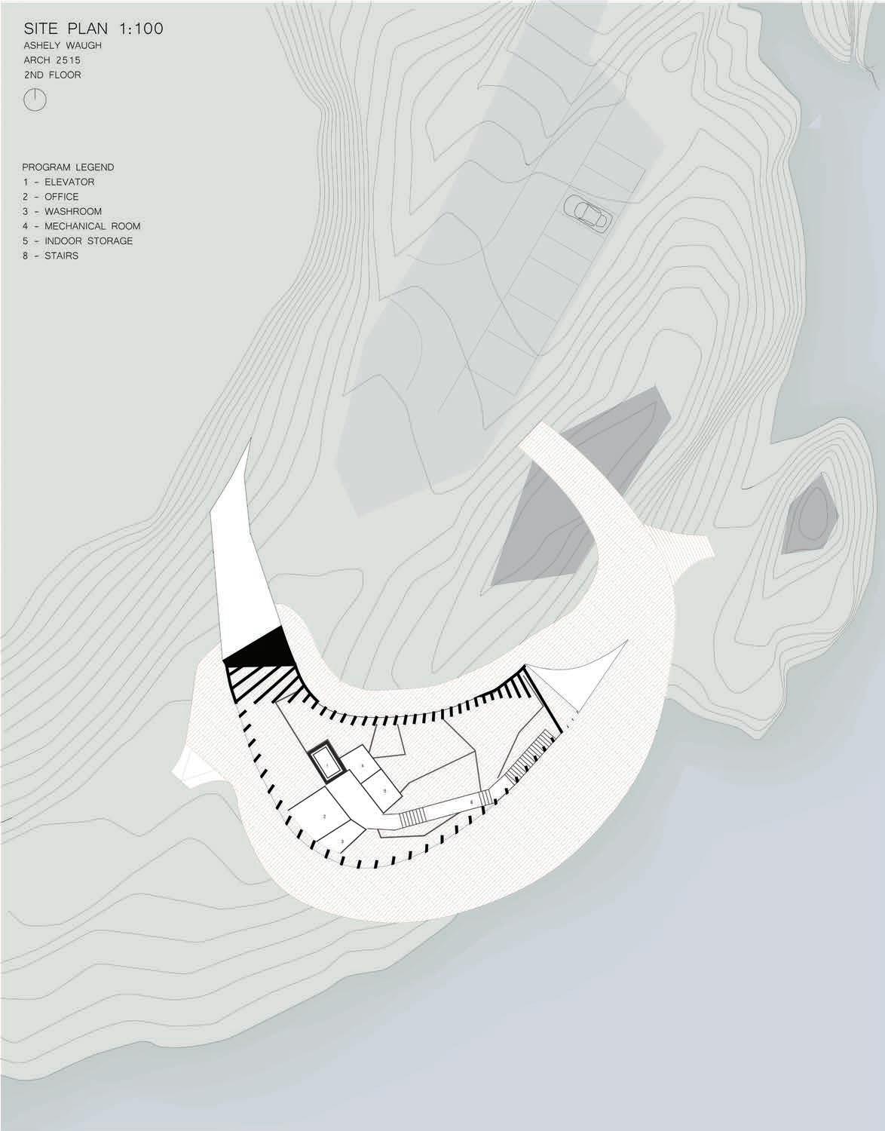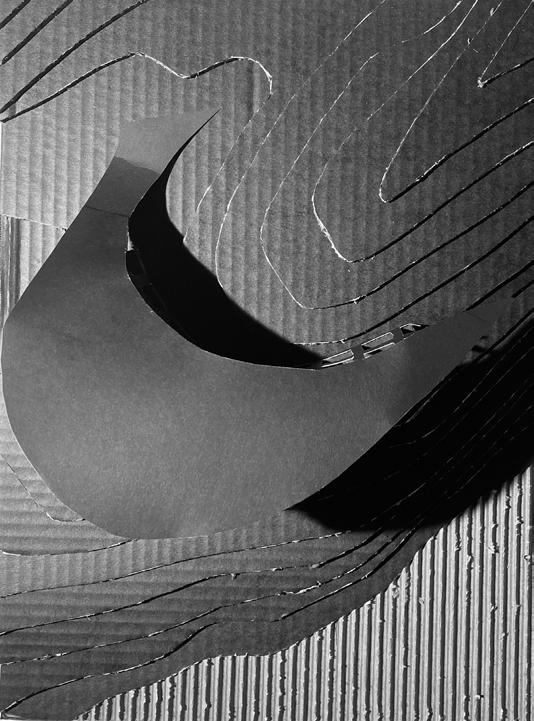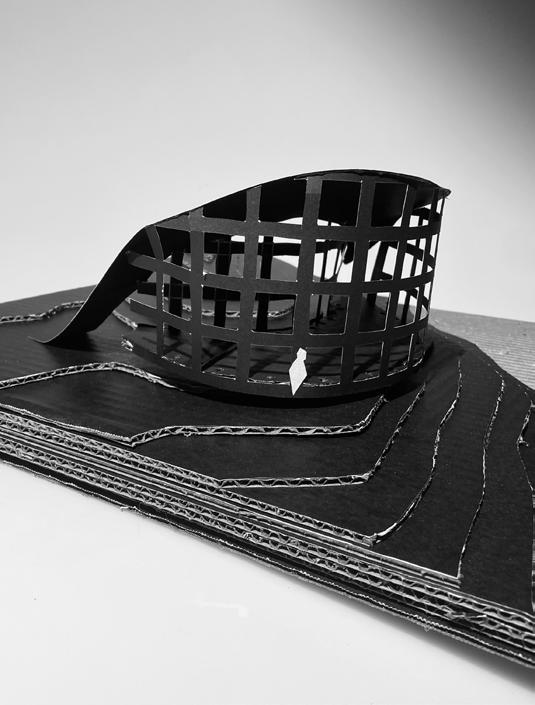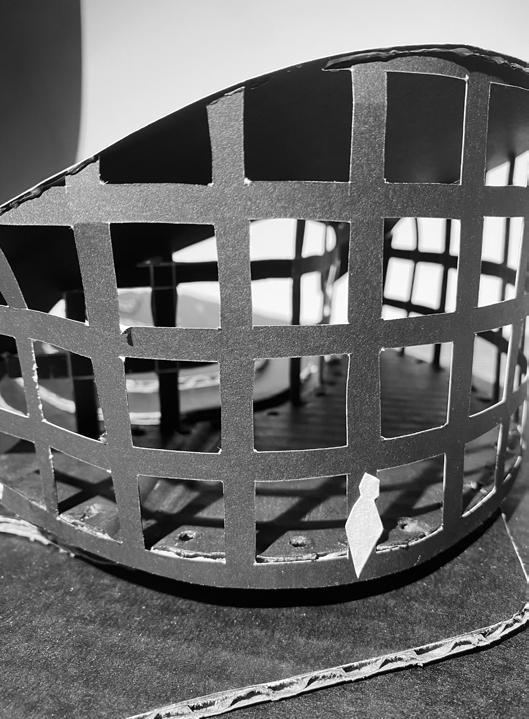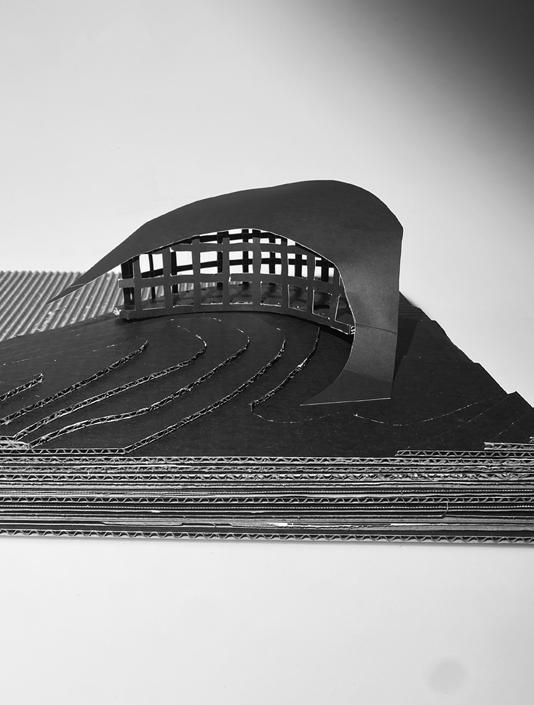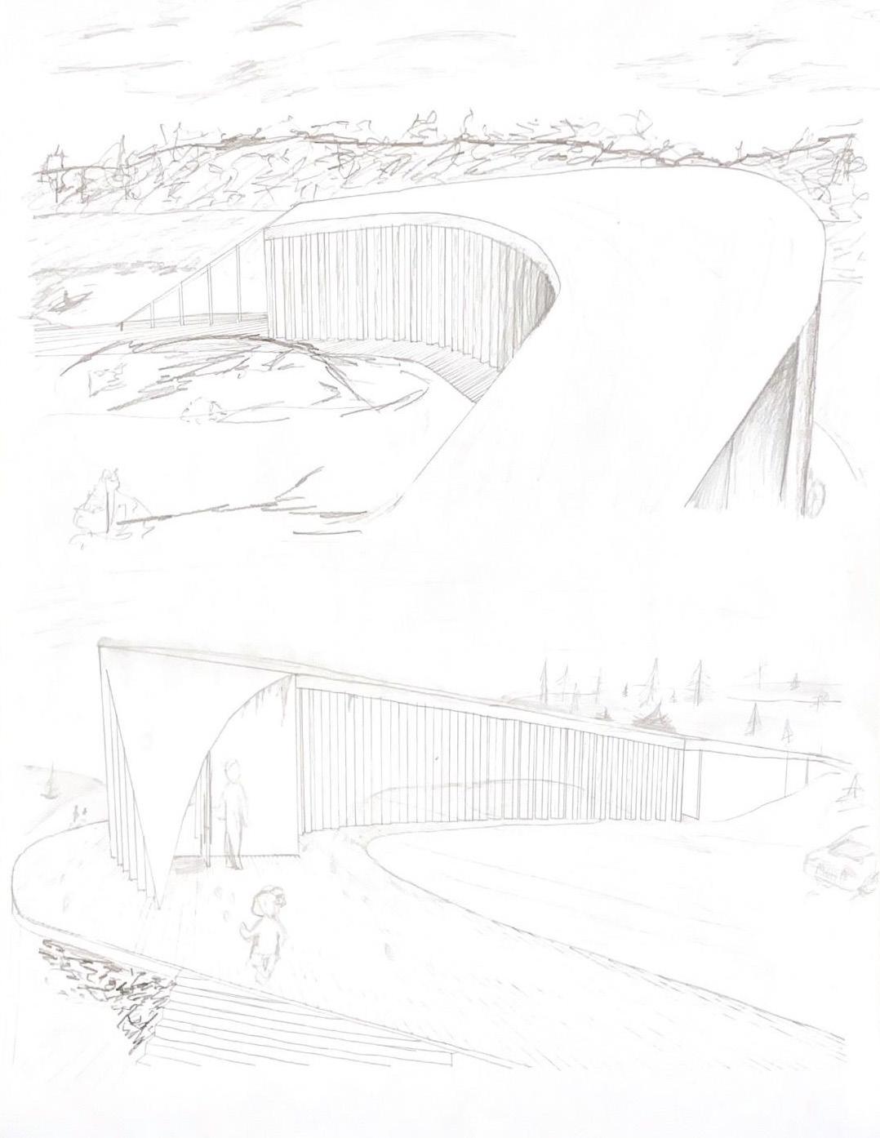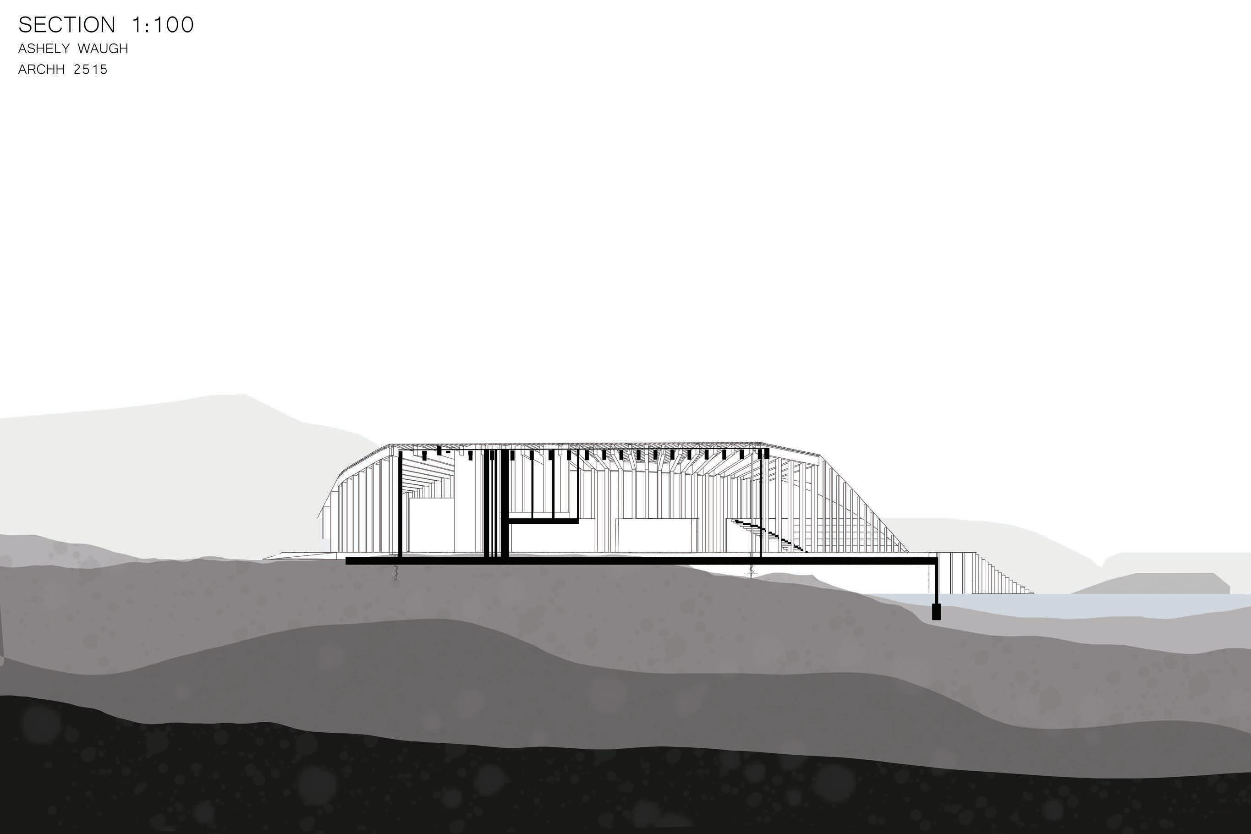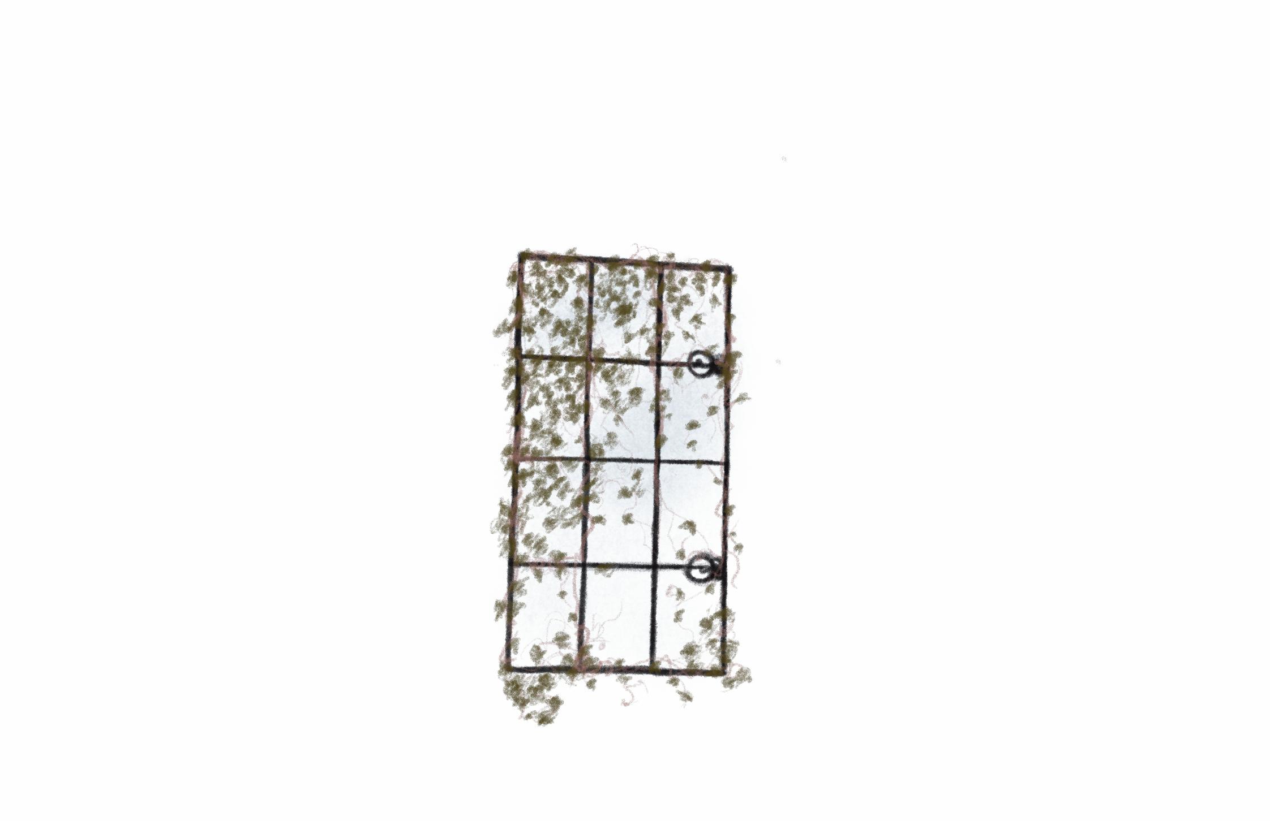

PORTFOLIO
Ashely Waugh
Ashely Waugh

EDUCATION
PROFILE
A creative and motivated architectural student interested in learning more about visual design, colour, and material, and gaining work experience, to have in addition to previous experience in customer experience, physical labour, and architectural education.
CONTACT ME
Email: waughashely@gmail.com
Phone: (705) 308-7081
Linkedin: www.linkedin.com/in/ashely-waugh-here2help
ABOUT ME
Pronouns: She/Her
Date of birth: 17/March/2003
Current location: Greater Sudbury, ON
Laurentian University, Greater Sudbury ON — Bachelor’s in Architectural Studies
September 2021 - Present
I.E. Weldon High School, Lindsay ON — High School Diploma
September 2017 - June 2021
WORK EXPERIENCE
Eclipse, Greater Sudbury ON — Sales Associate/Cashier
May 2023 - September 2023
Greeted customers, helped customers find items and answer questions, handled money and operated register, organized merchandise/store, cleaned store, and participated in team meetings.
Subway, Omemee ON — Fast Food Worker
August 2018 - June 2021
Greeted customers, took and made orders while having conversations with customers, handled money and operated register, cleaned surfaces, dishes, and store, performed food preparation, and maintained a steady speed of orders.
Christopher Bunnett, Hastings ON — Yard Worker
June 2019 - August 2019
Mowed lawns, pulled weeds, carried heavy equipment, and cleaned grounds.
ACHIEVMENTS
McEwen School of Architecture, Sudbury ON — Portfolio Award 2021- 2022
Portfolio Award
I.E. Weldon High School, Lindsay ON — Honor Roll 2018 - 2021
Scott Young Elementary School — Human Spirit Award June 2017
CERTIFICATES
Emergency First Aid Training Canada CPR/AED Level Workplace Hazardous Materials Information System (WHMIS)
REFERENCES
Terrance Galvin — Laurentian University tgalvin@laurentian.ca
Jean-Philippe Saucier — Laurentian University jsaucier2@laurentian.ca
Amber Baechler — Laurentian University abaechler@laurentian.ca
DOWNTOWN SUDBURY MASTERPLAN 2024
Located in the south district of downtown Sudbury, the area was disconnected from the rest of the downtown area as it was sparsely populated and did not confidently draw people to the site. The redesign aims to better the different disconnects within the site, by introducing different ecological and industrial characteristics to the site, the scattered downtown of Sudbury now holds a confident place in the community of Sudbury.
With the intent of drawing people of the community to the area, accessible paths, green spaces, and numerous attractions such as scattered train cargo containers were implemented in the design.
Apart from having more entertainment-focused facilities like the event centre and Community Arena, a hotel, and different residential buildings, ranging from more affordable housing to more lavish apartments, are located on the site to increase density and activity within the area.
8,000 m² 3,360 m²
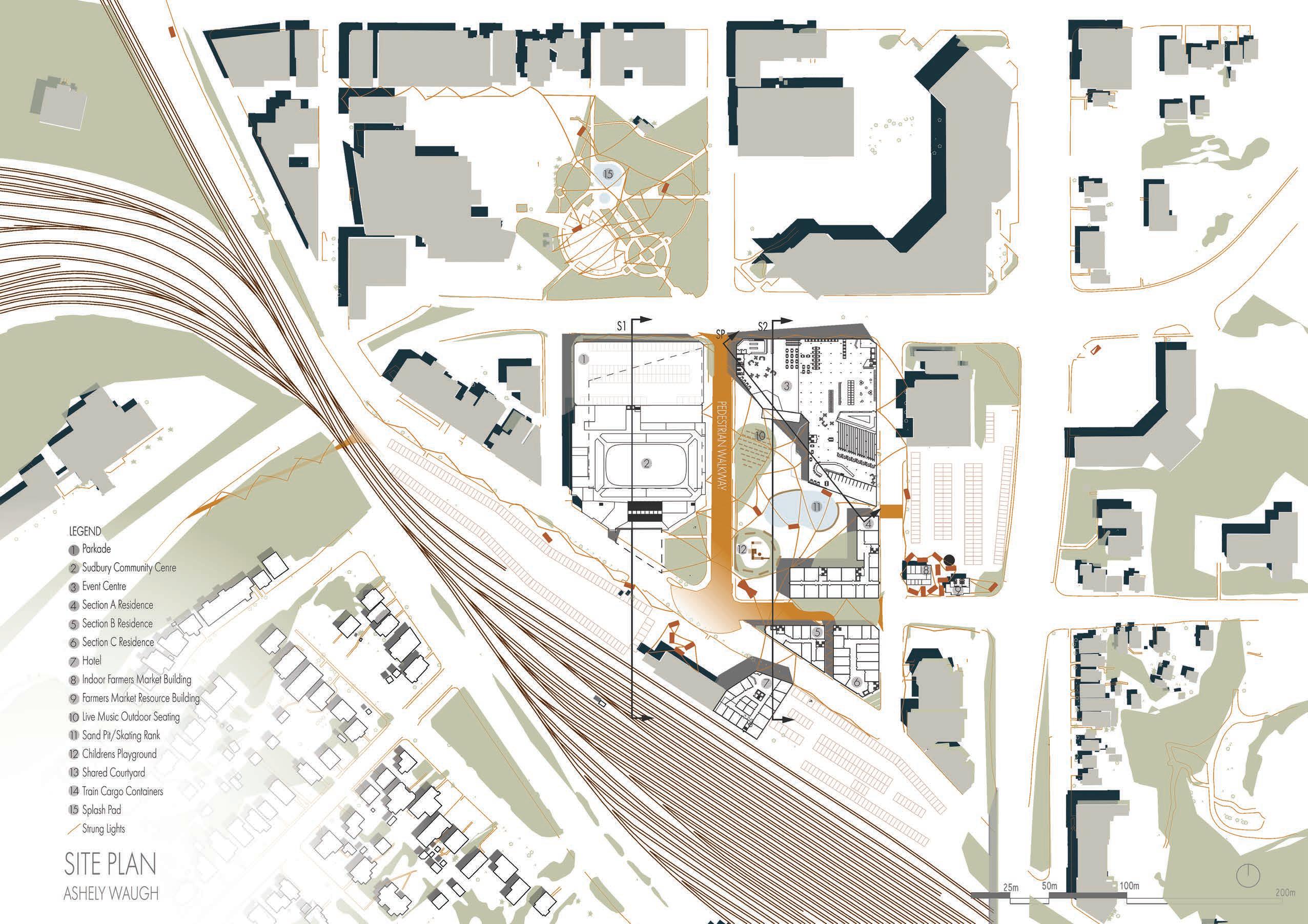

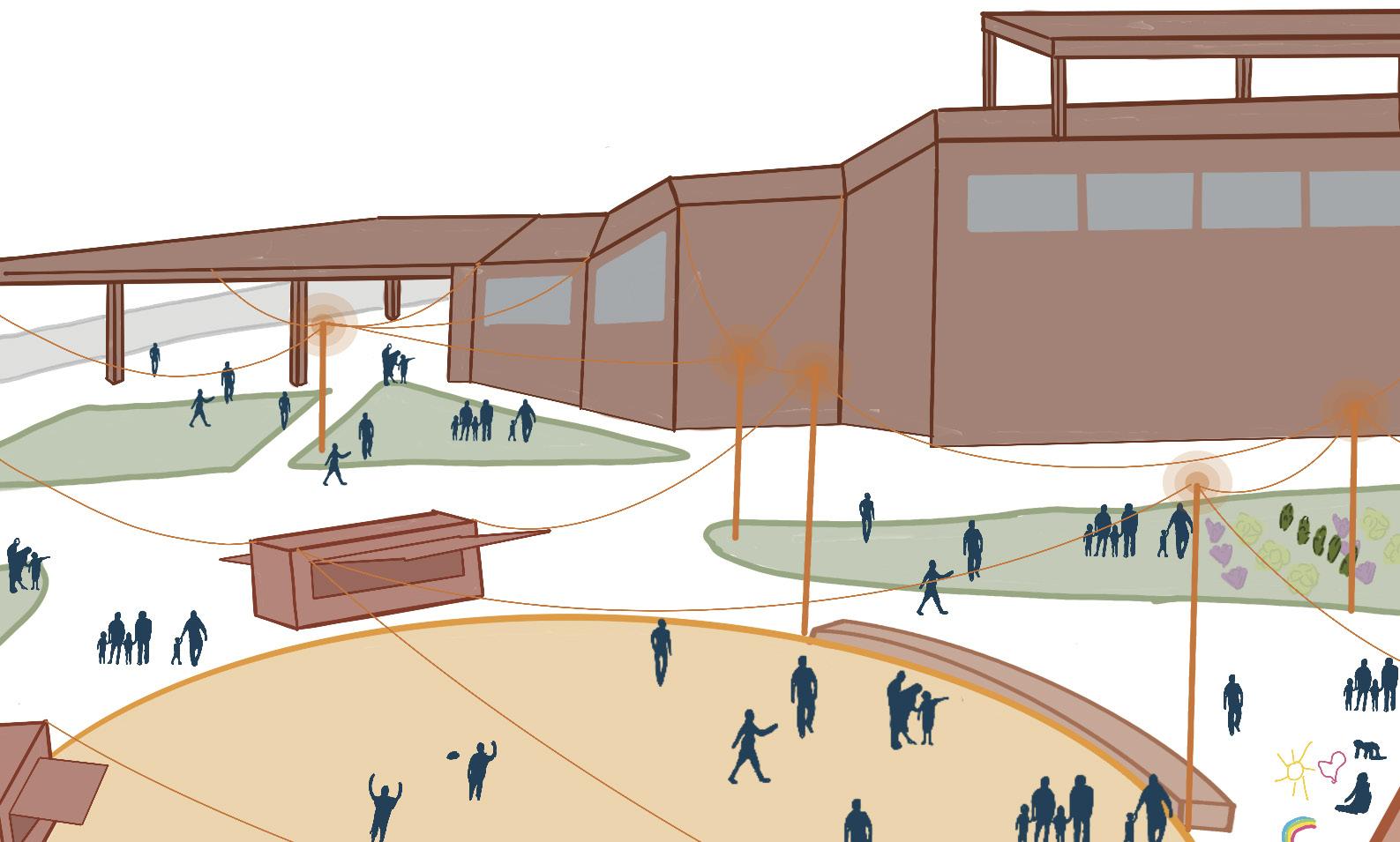
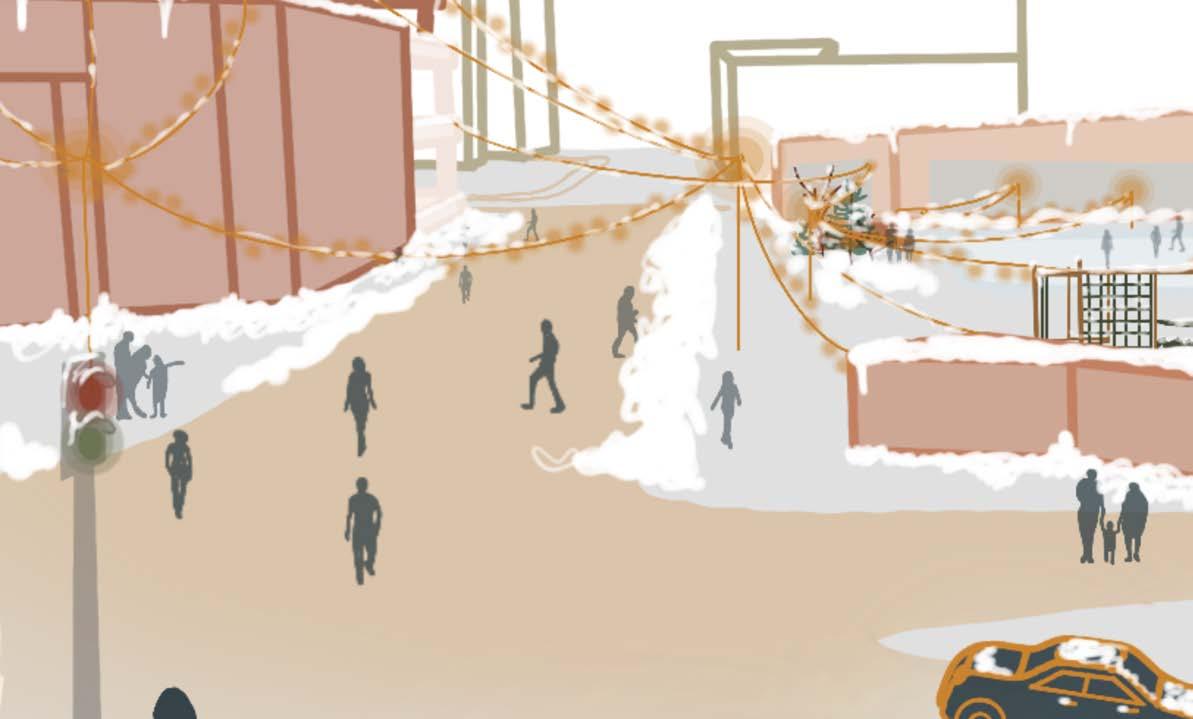
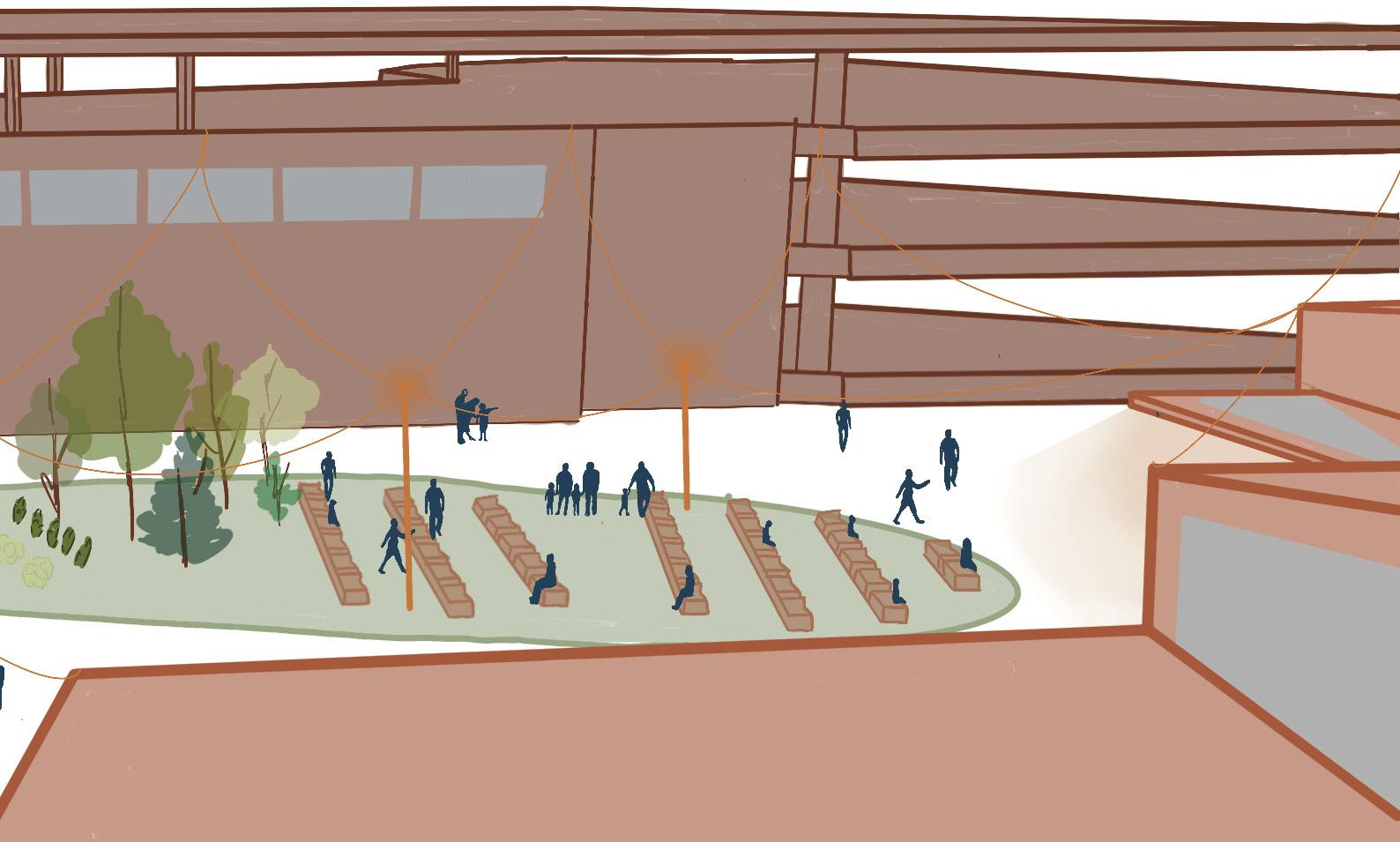
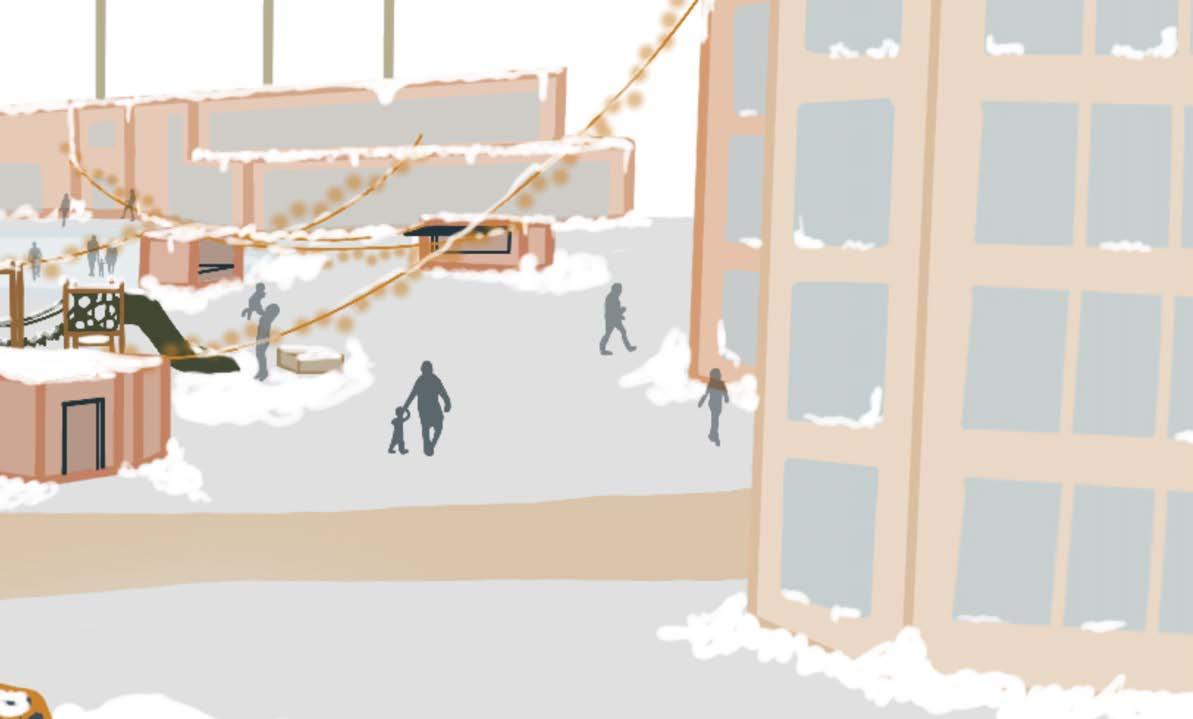



WEST SECTION - EVENT CENTER


WEST SECTION - SUDBURY ARENA













THE PASSAGE
2021
Following the theme of light, this ice structure was intended for the public to experience and interact with it through play.
As the project was a team effort, various roles such as design, illistration, budgetting, and woodwork were demostrated to create The Passage.
With analysis of the site prior to the design, emphasis in solar orientation was reviewed with the design concept of light.
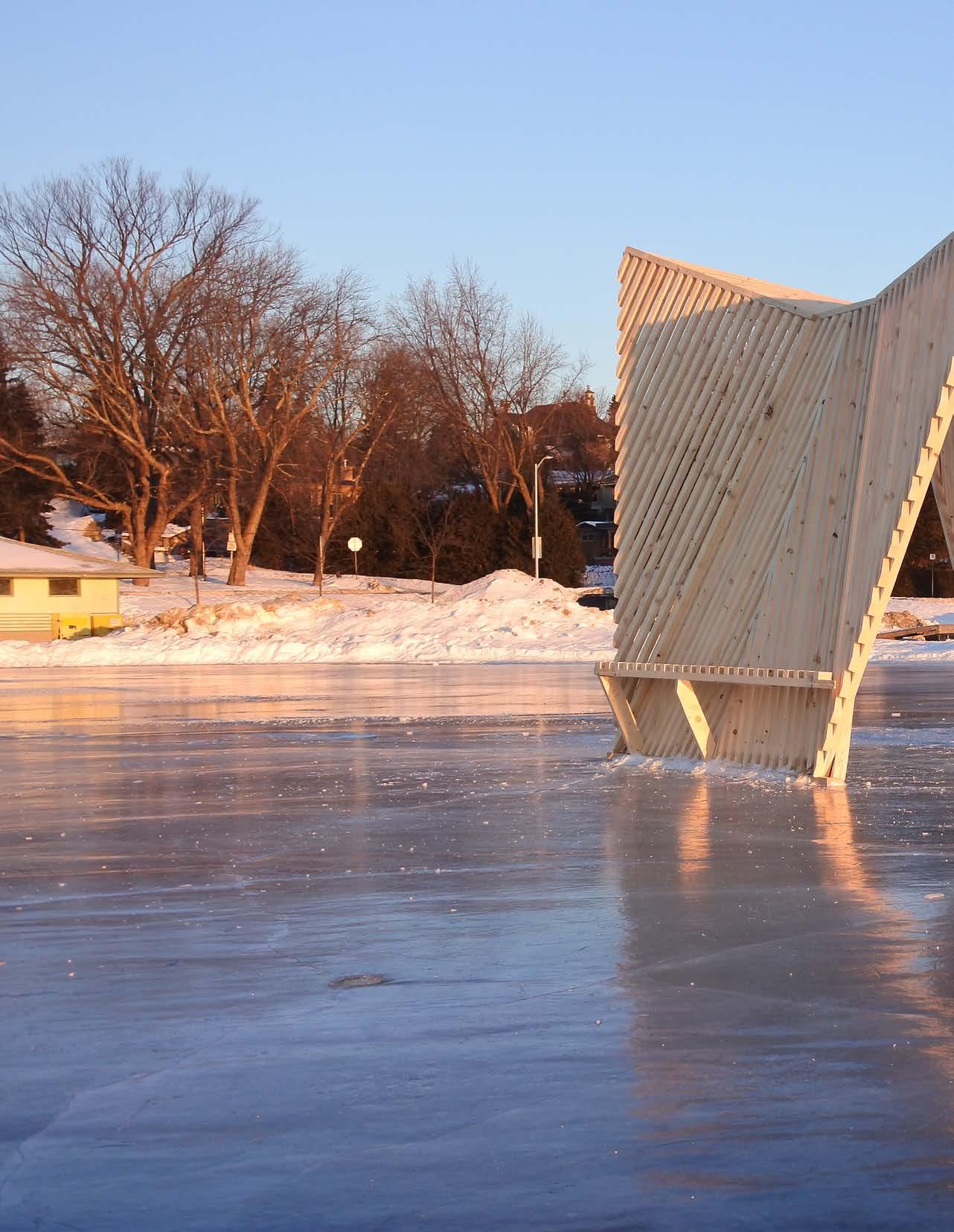
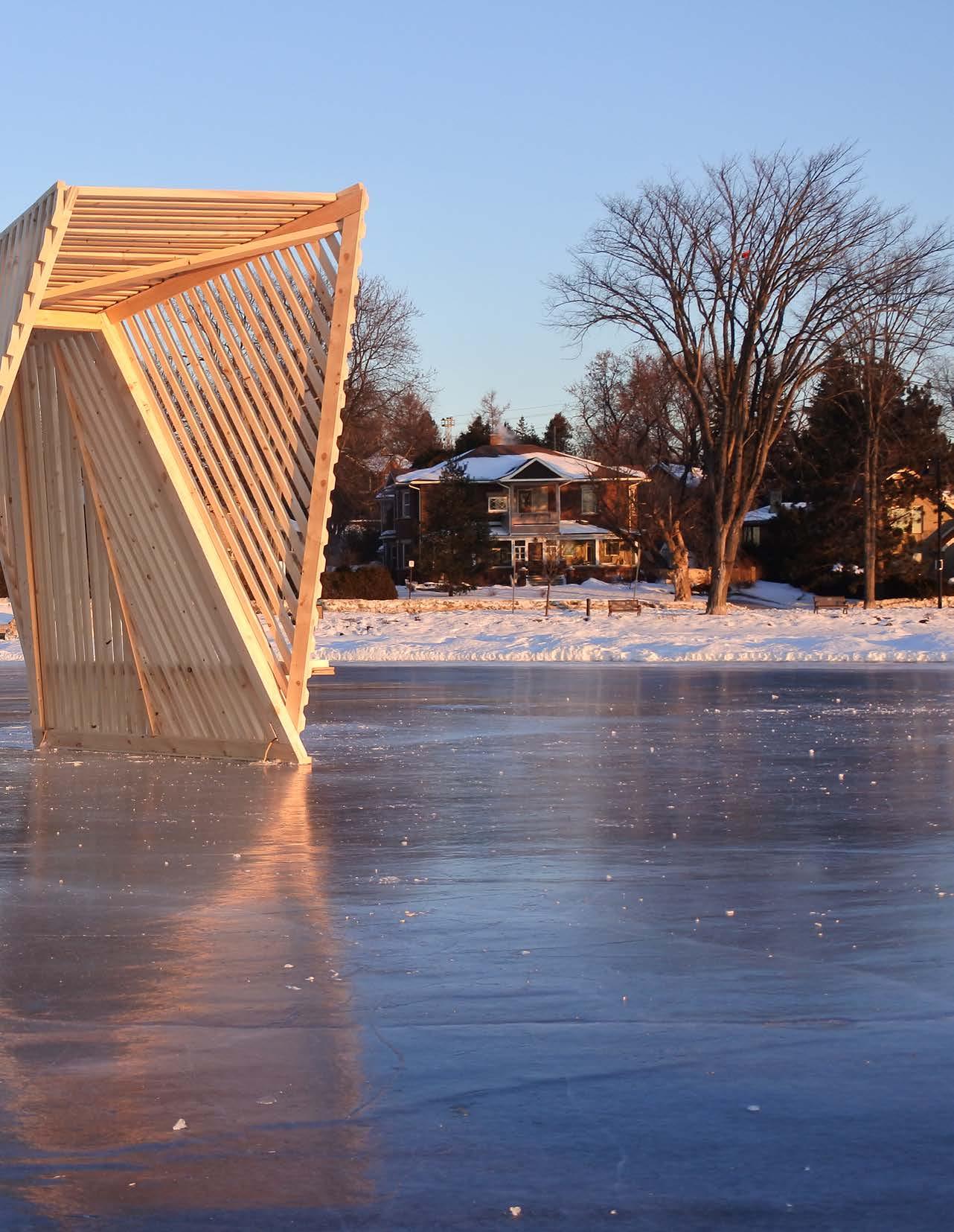
WEST ELEVATION - THE PASSAGE
PLAY AND LEARNING EDUCATION CENTER
2023
The children’s center is located in the Flour Mills area, where it was inactive and lacking movement. This childcare facility was designed to foster movement throughout the site while welcoming people of the community.
The building features two large cantilevers, with one over the main entrance, towards the south of the building, and another cantilever on the west, connecting the children’s private play area with the courtyard. In addition, the building has large windows that show into the children’s play areas, further expressing the movement from the interior to the exterior. As people enter the building, there is a central skylight that highlights the main indoor play area.
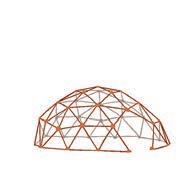
MAIN FLOOR PLAN - PLAY AND LEARNING EDUCATION CENTER
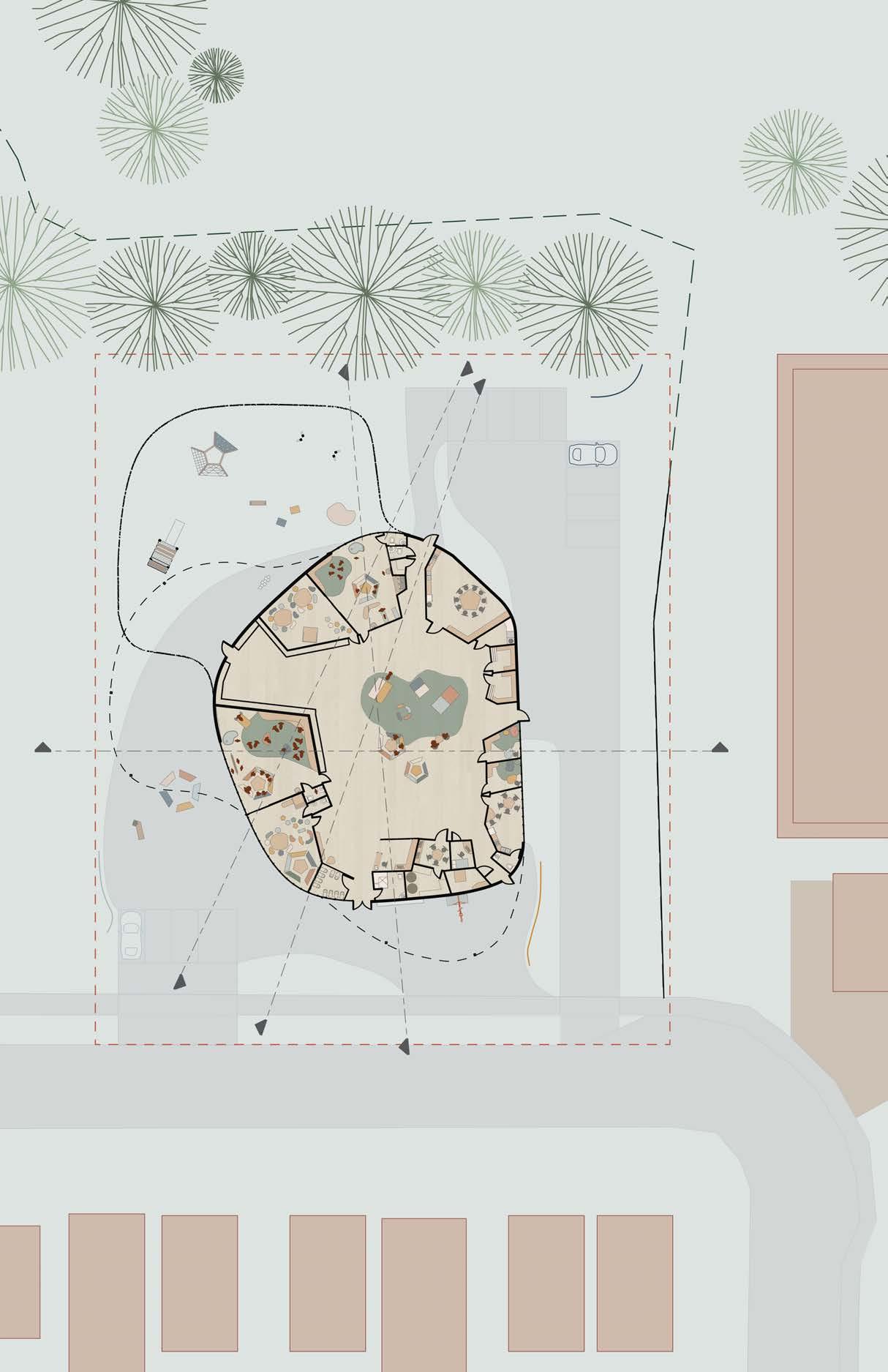
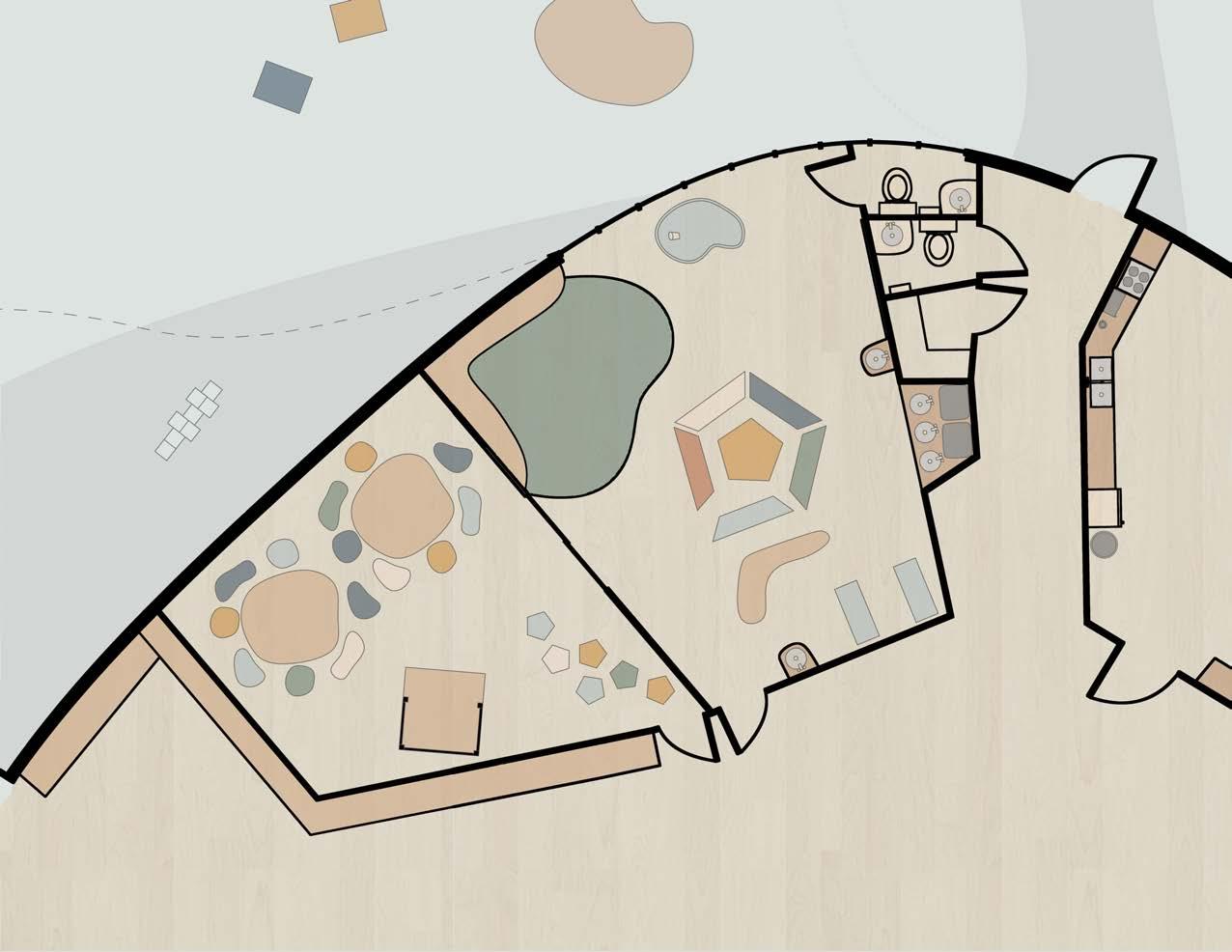
FLOOR
PLAN - ACTIVITY AND LEARNING ROOM
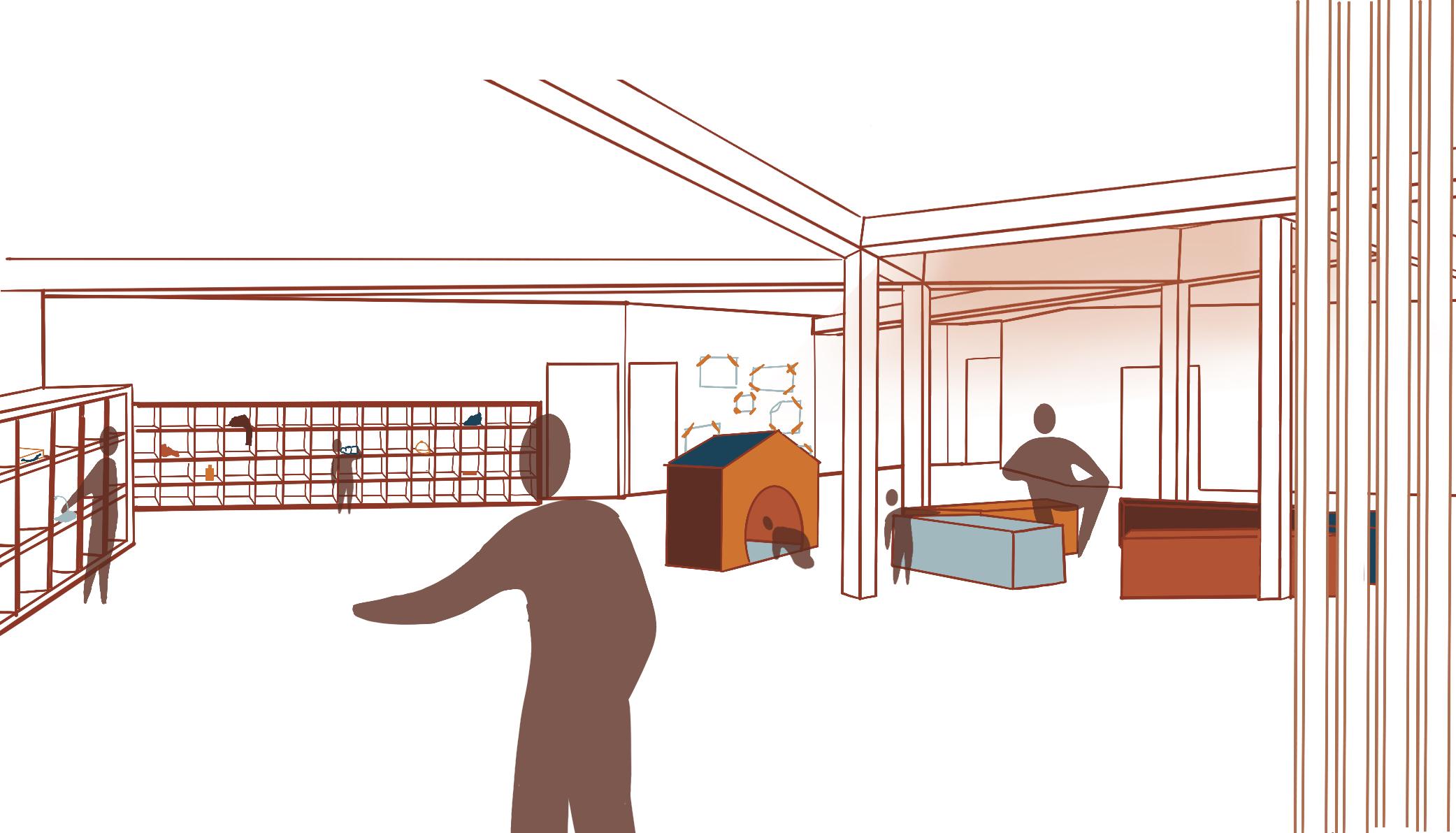
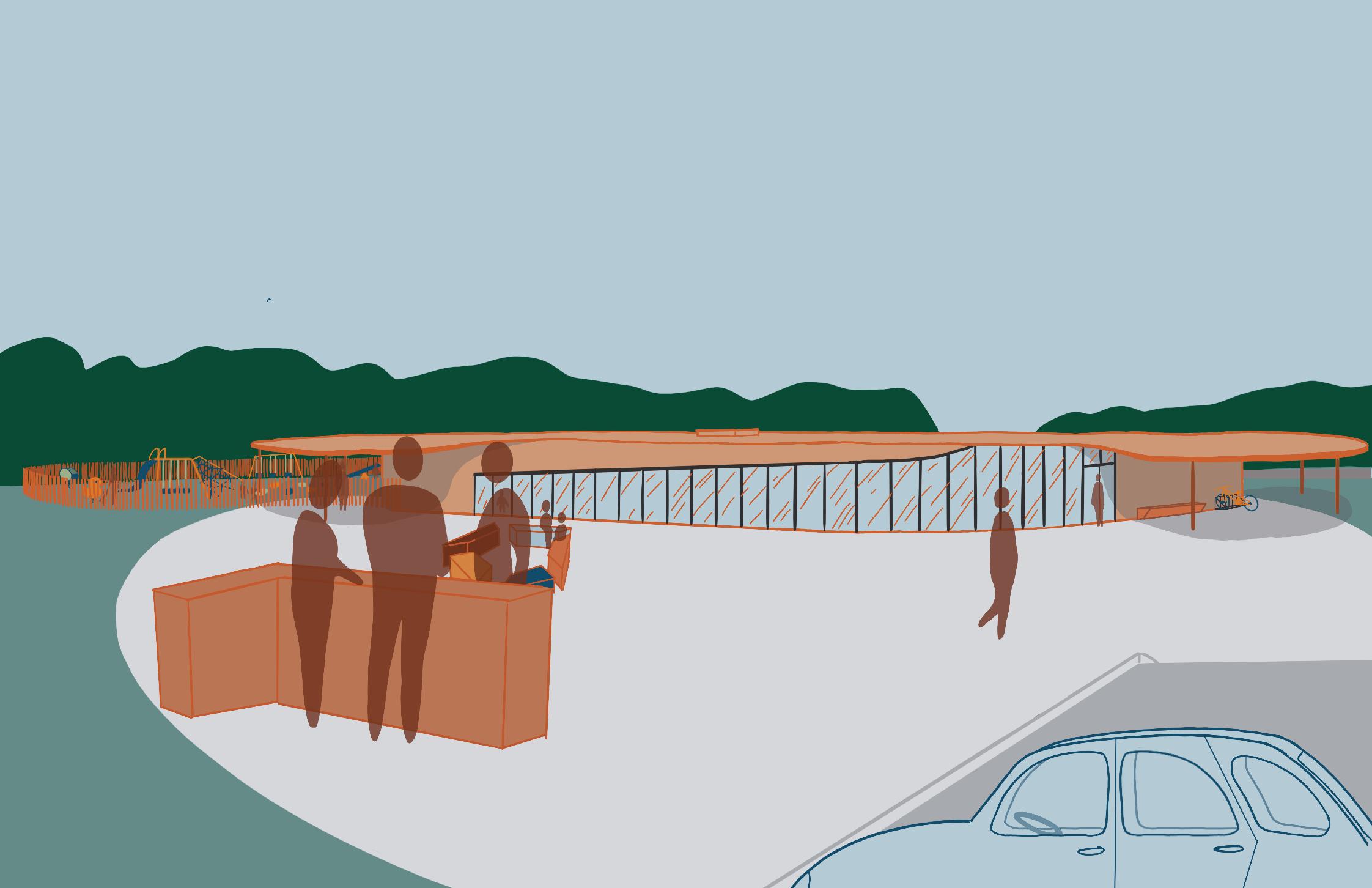


WEST ELEVATION - ACTIVITY AND LEARNING EDUCATION CENTER
SOUTH SECTION - ACTIVITY AND LEARNING EDUCATION CENTER


SOUTH-EAST SECTION - ACTIVITY AND LEARNING EDUCATION CENTER
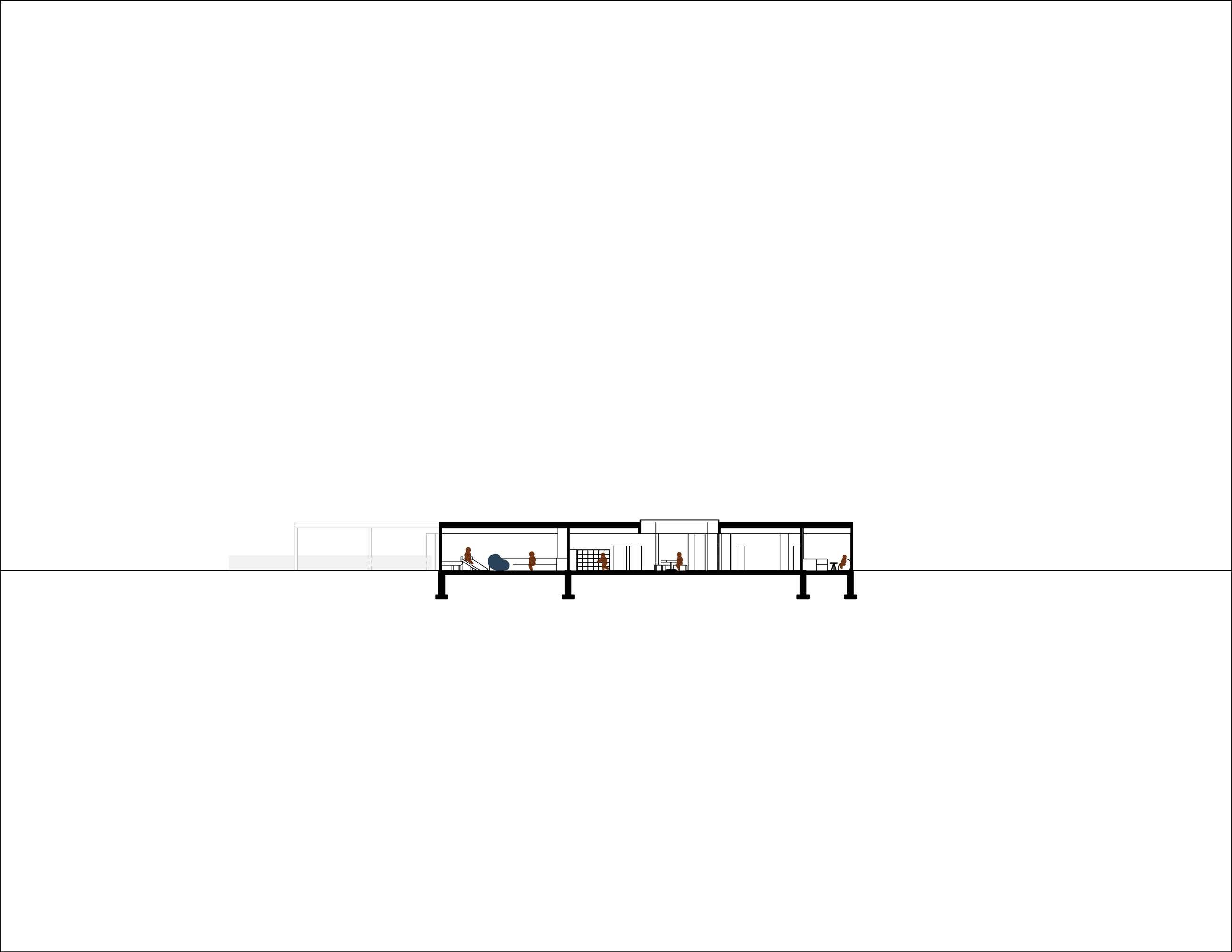





PASSIVE BOATHOUSE 2023
The passive boathouse is a public building that was designed to give members of the community a space to gather while also focusing on its environmental impact.
Various passive strategies such as cross ventilation and passive water cooling, which helps to ventilate and cool down the space, solar shading and solar glazing, which helps to prevent solar heat gains from entering the boathouse, and solar panels which collect energy to be used within the building.
The passive boathouse has a rental space, as well as several lounge areas for people of the area to converse. In addition, the passive boathouse has a boat launch, a boat storage room, and a boat dock for people within the area to enjoy.
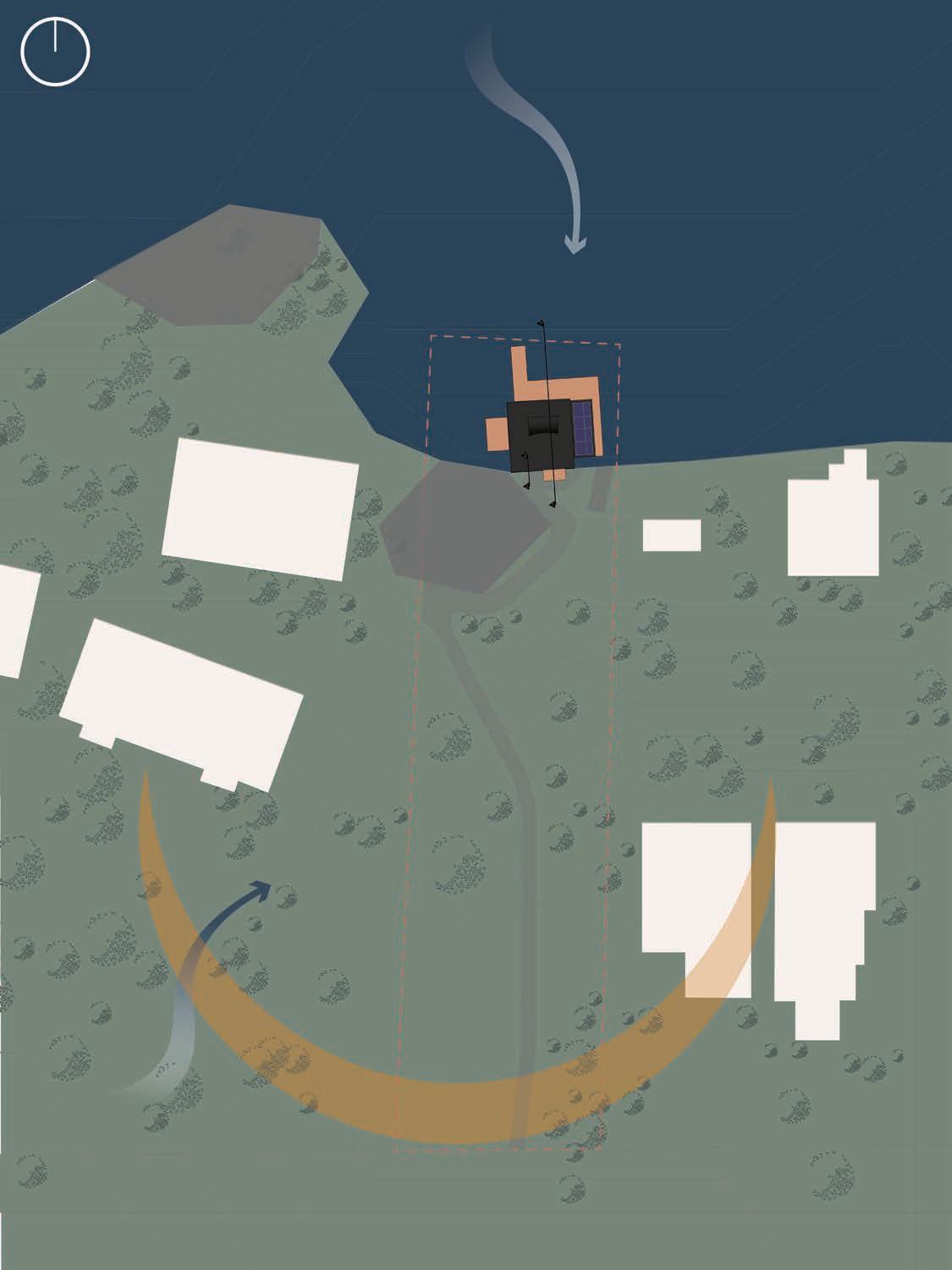
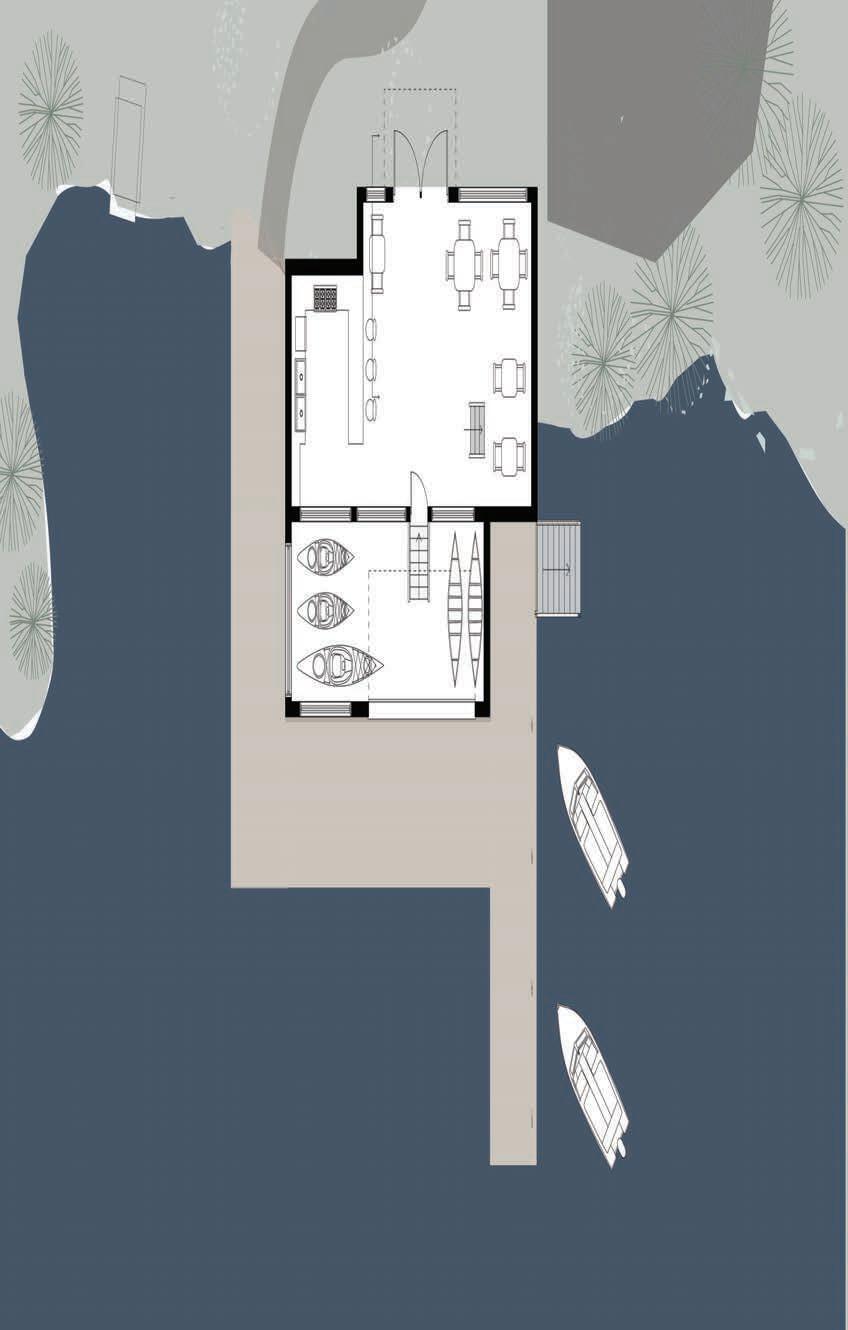
1 FLOOR PLAN - PASSIVE BOATHOUSE
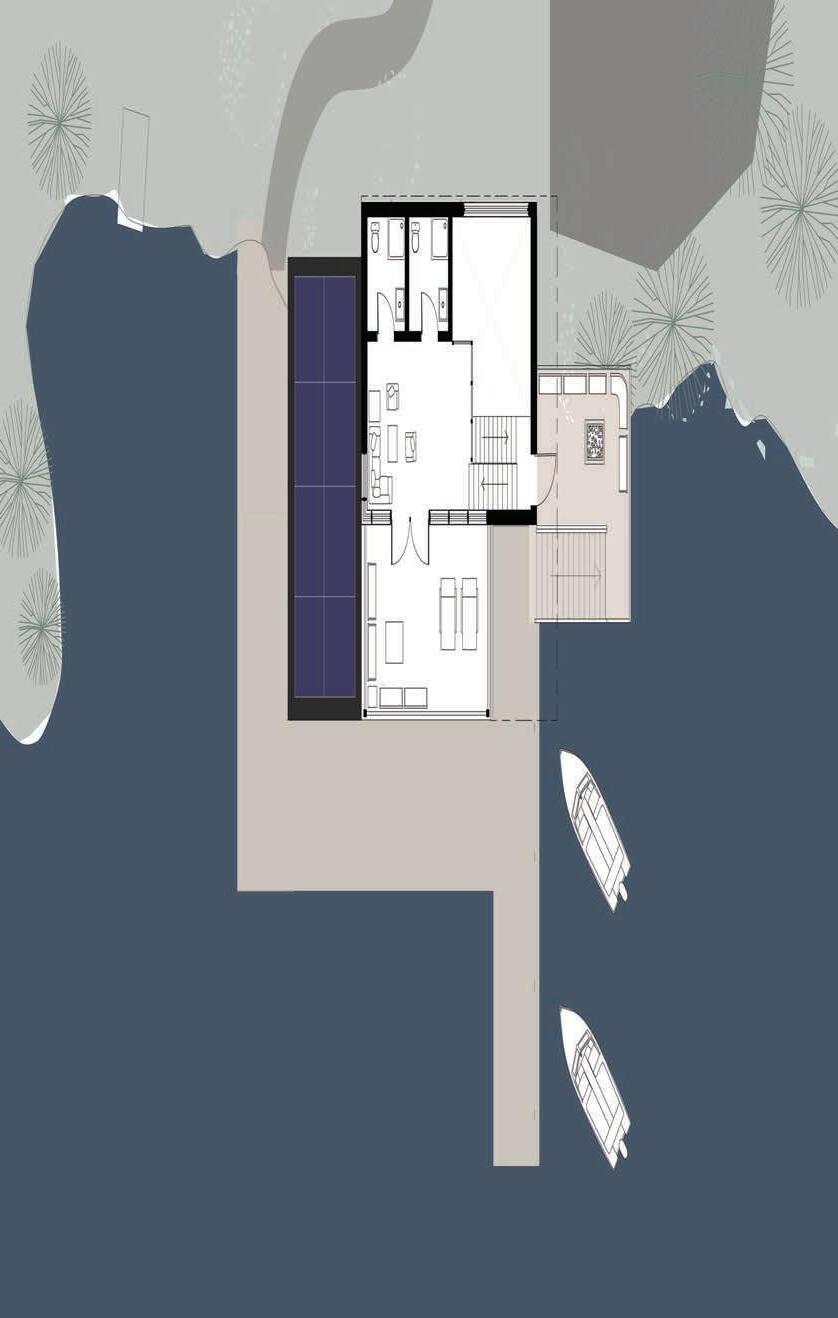
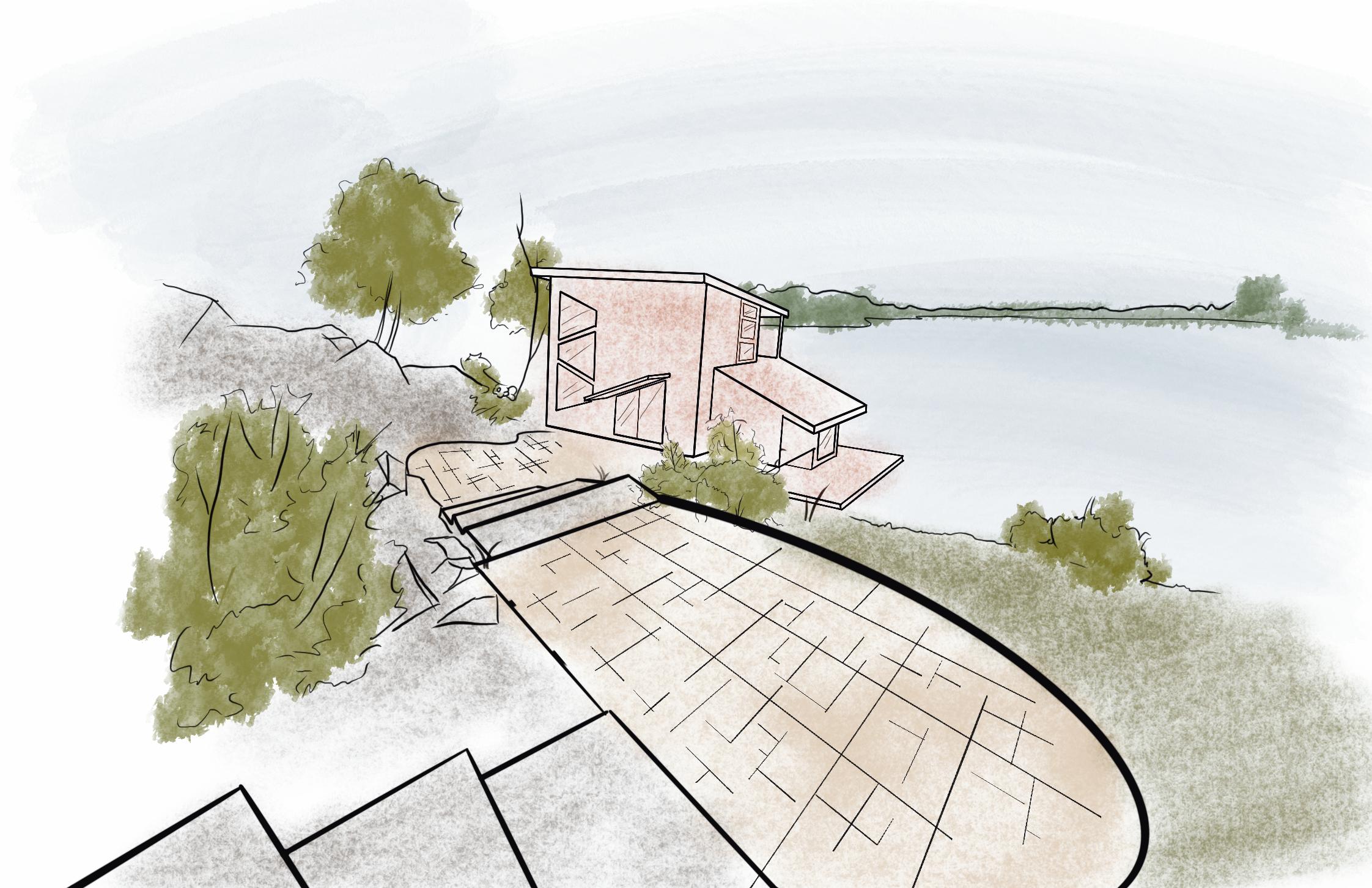

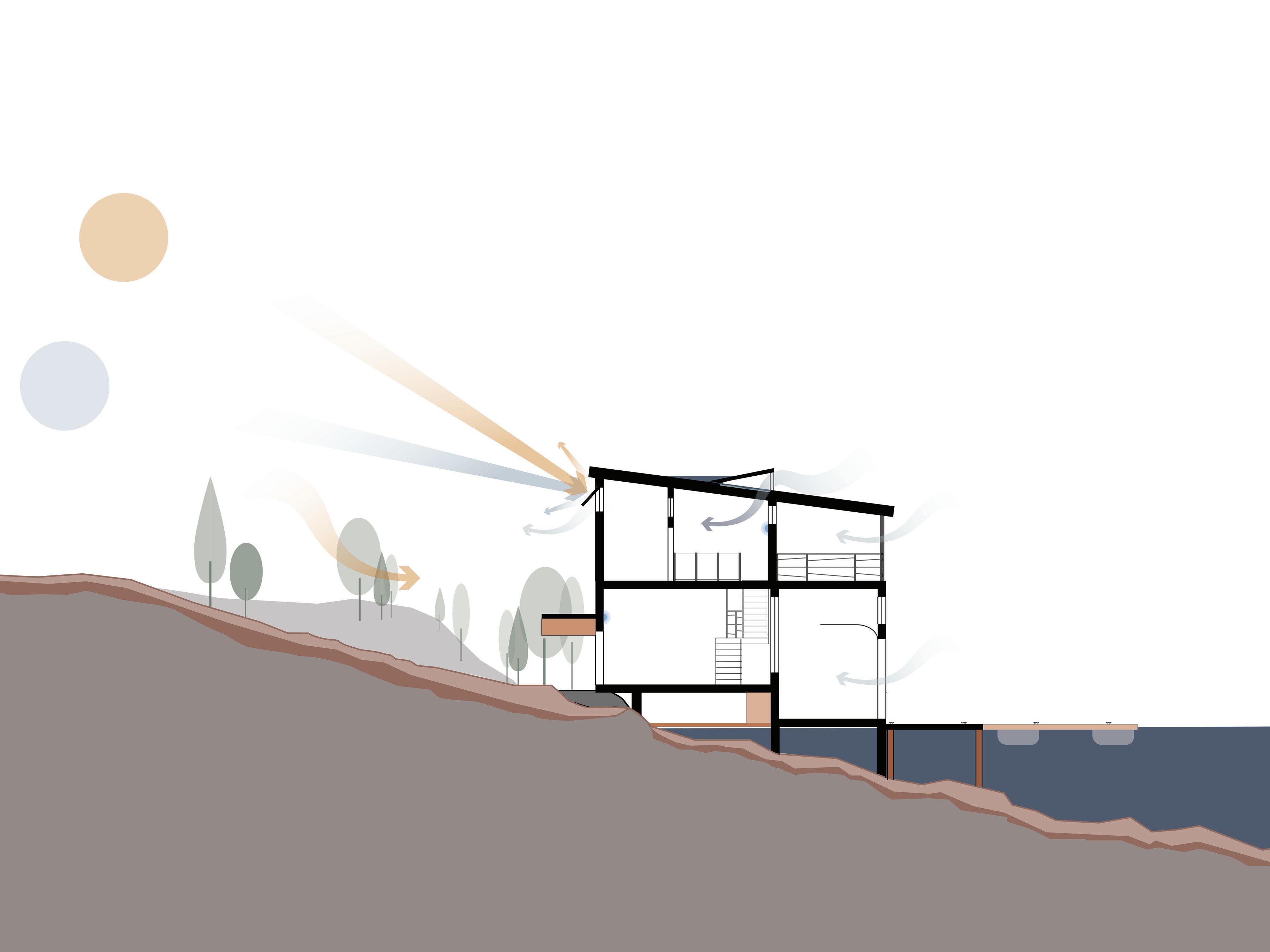

ECOLOGY CENTER 2022
The Lake Laurentian Winter Chalet is an individual project, based on the physical relationship between the building and topography on Lake Laurentian. With Lake Laurentian’s unique history, it is known for its diverse topography, vegetation, and ecosystems. To emphasize the site’s distinctive history and landscape, the form of the ecology center extends out and around the topography of the site. In addition, the building with large windows to make the building appear light, these windows are situated between 3-ply CLT columns which complements the natural aesthetic of the building.
