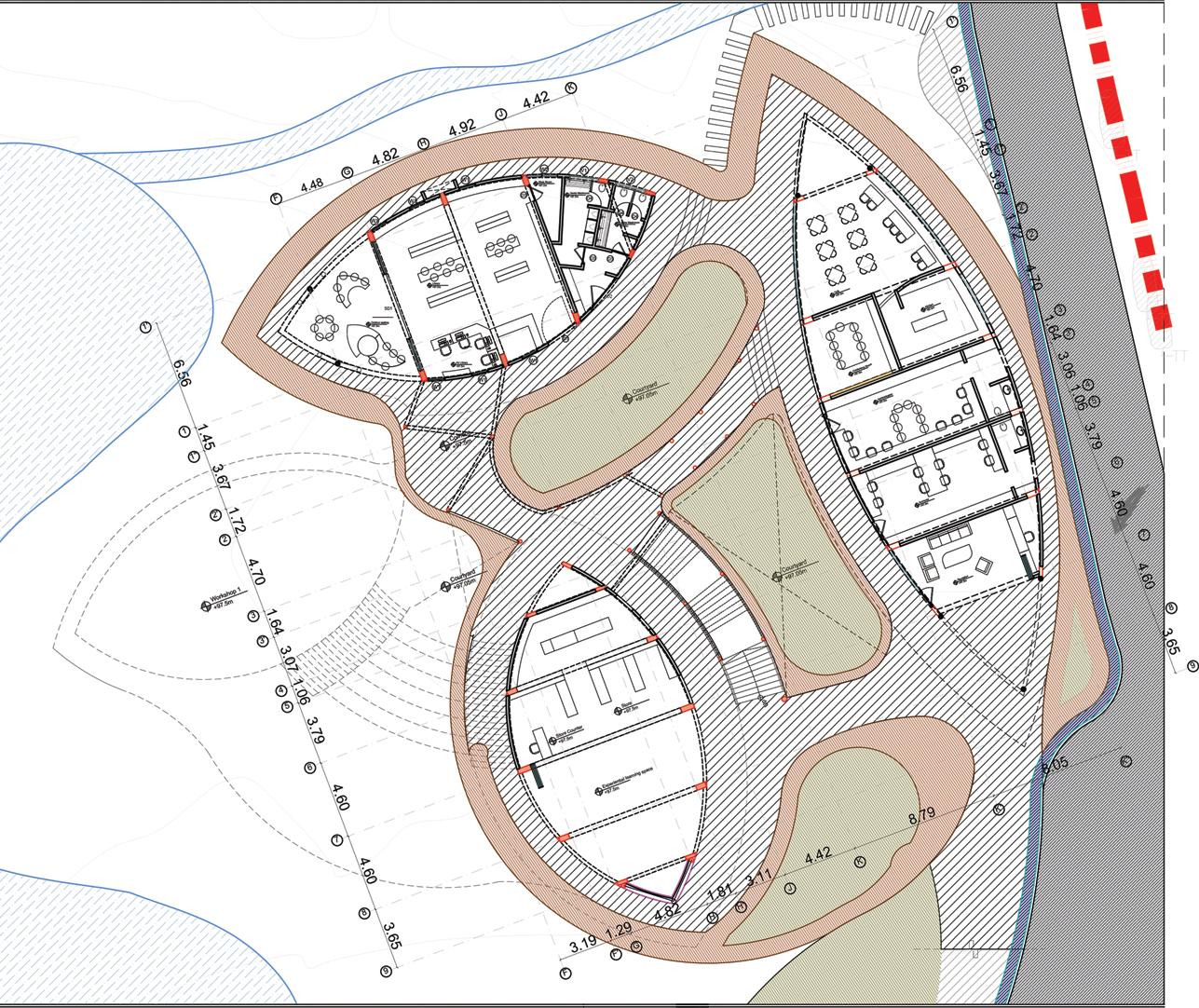
2 minute read
Urban Analysis
Although Street vendors lack permanent spaces, their make-shift spaces are highly appealing in a ‘local’ context.
The ‘Ashwath Katte’ has been popularly used as a social gathering space by people of all ages.
Advertisement
These areas were initially a part of the industrial belt located at the outskirts of the city during the British rule. It was later converted to a residential area while still maintaining the industries. Today, it is a versatile and multi-cultural hub in the face of modern-day Bangalore.

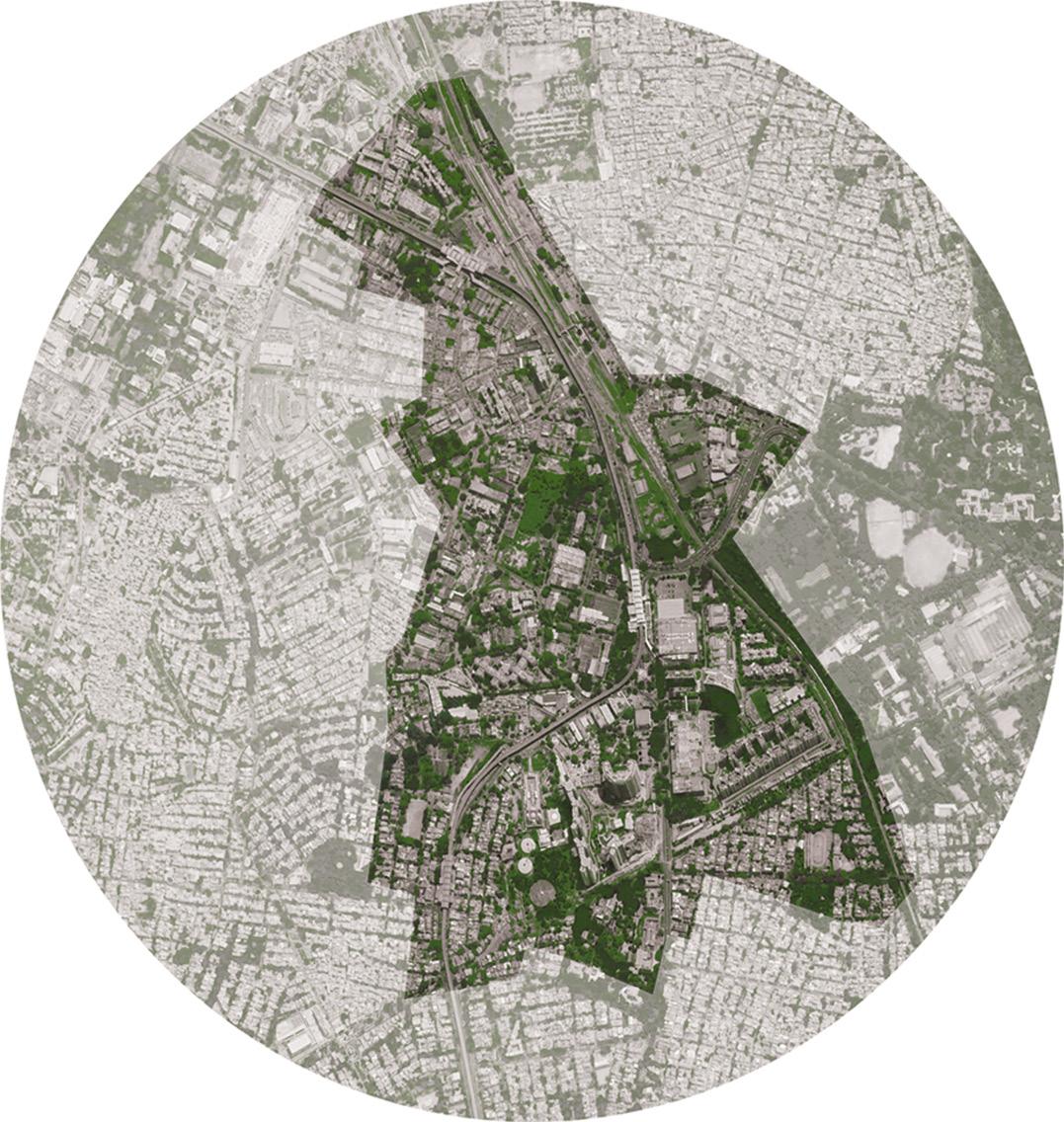
Retired
“I prefer to have social interactions around the pit there is a tree and seating space and it is very comfortable. we prefer being here, where we don’t have to dress up unlike orion mall.”
Flower vendor
I sell flowers every day from 6 am to 11 am, door to door. Since we don’t profit much from the business, we want a local market to sell our goods with proper management to ensure no wastage of produce.
This area feels homely because it is local. by local I mean, we have everything we need around us and we do not feel a social barrierlike in malls such as orion. The metro although beneficial, doesn’t
The design highlights co-existance of various sectors of society. It is connected by means of a central spine which links various landscape features as well as different zoning regions

Masterplan
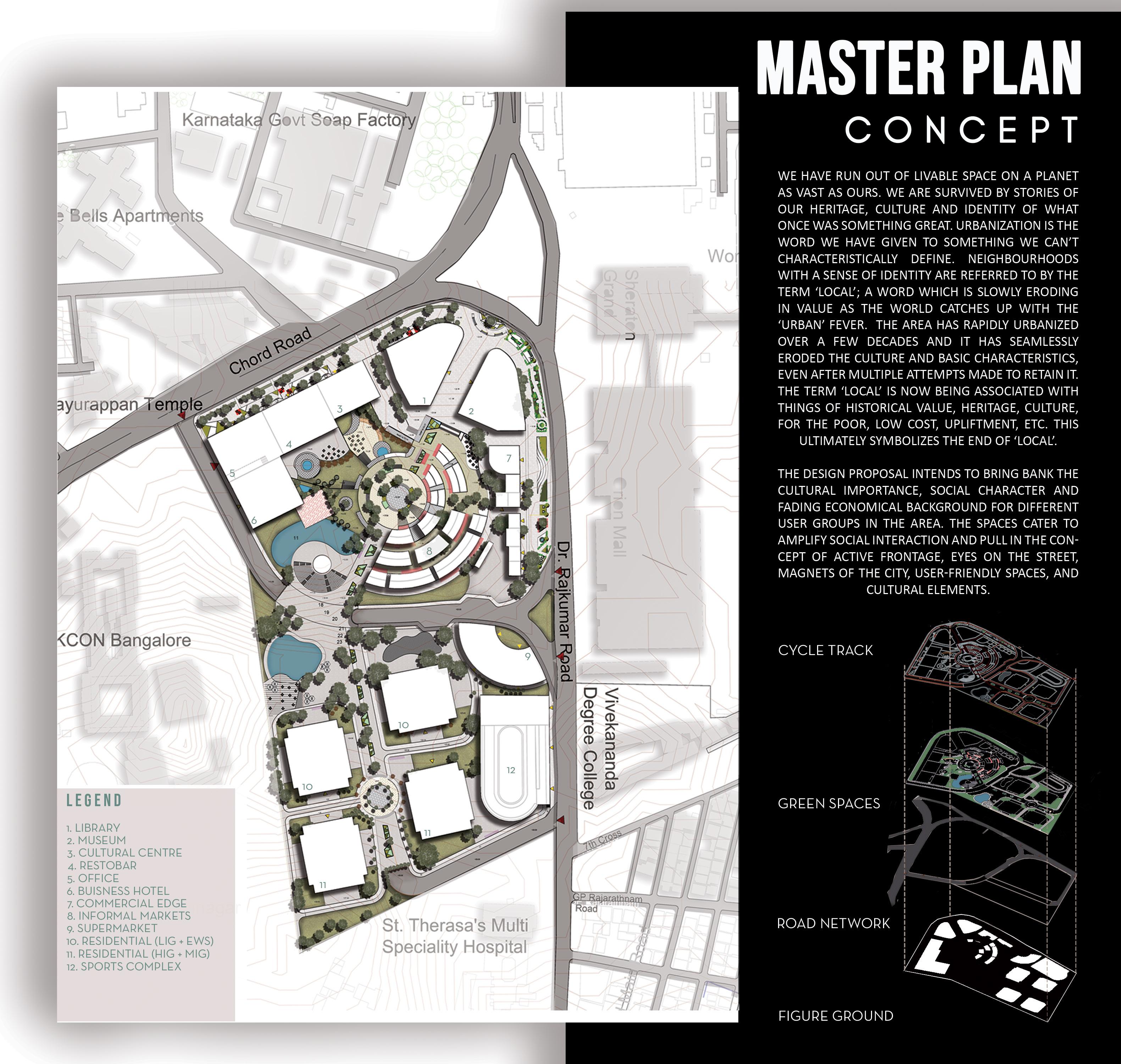
The design intent is to bring back the cultural importance, social character and the fading economy of the area.
The design amplifies social interaction along with cultural elements.
Library and Museum Design
Urban Insert
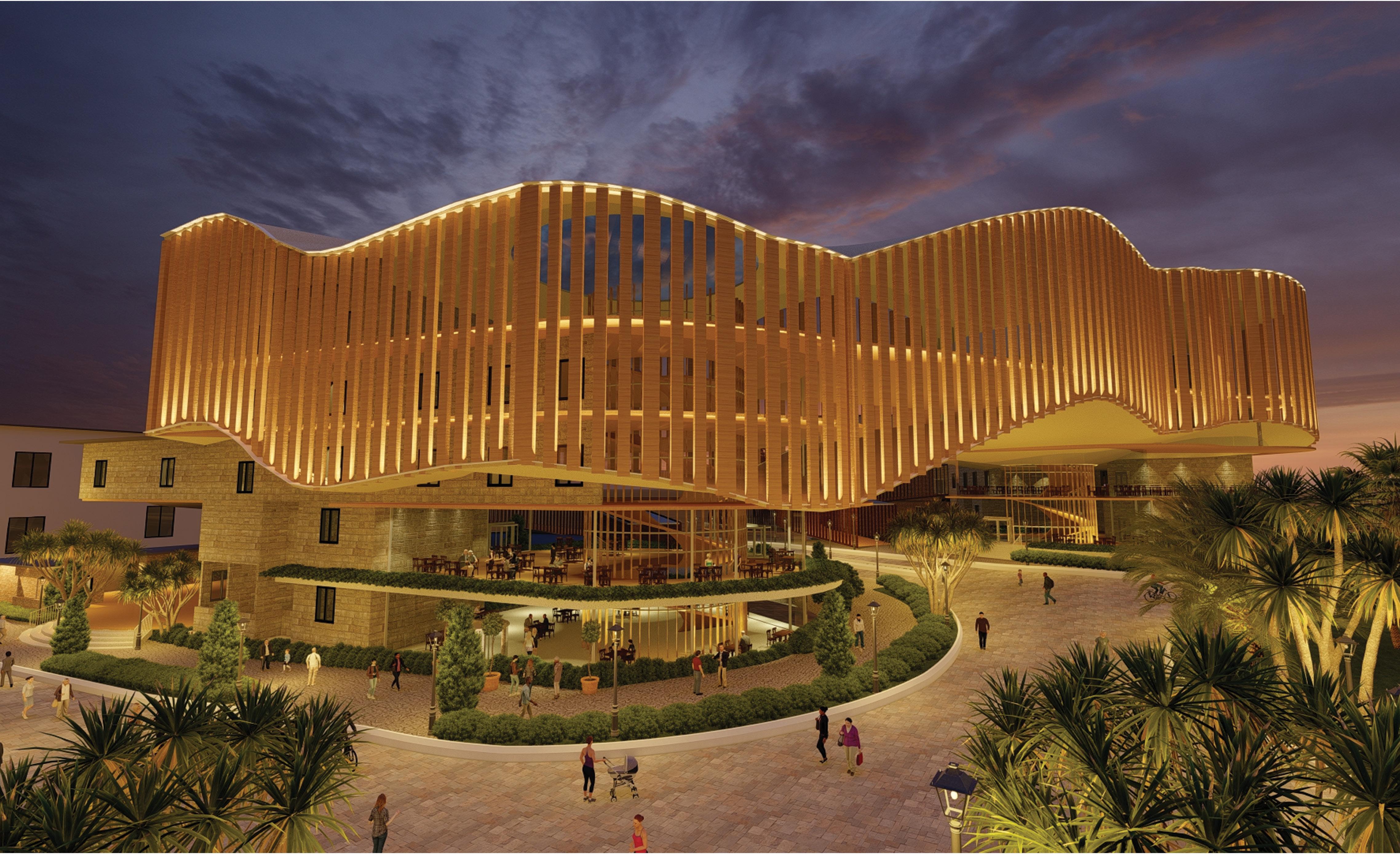
The building is deigned incooporting the research in the urban analysis. Concepts such as ‘eyes on the street’, ‘Ashwath Katte’, interdependance, etc. are highlighted through the design.

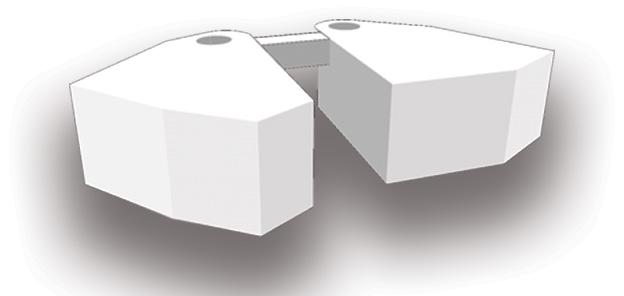

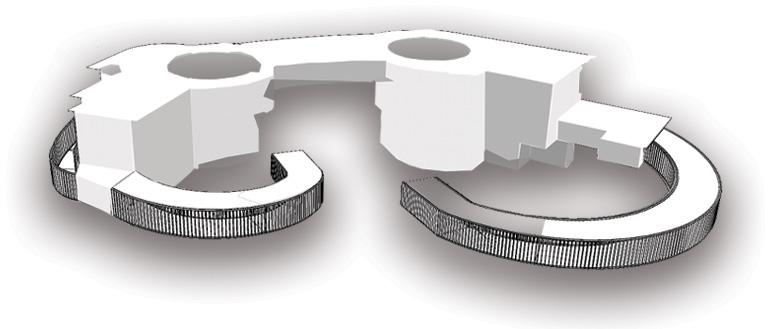
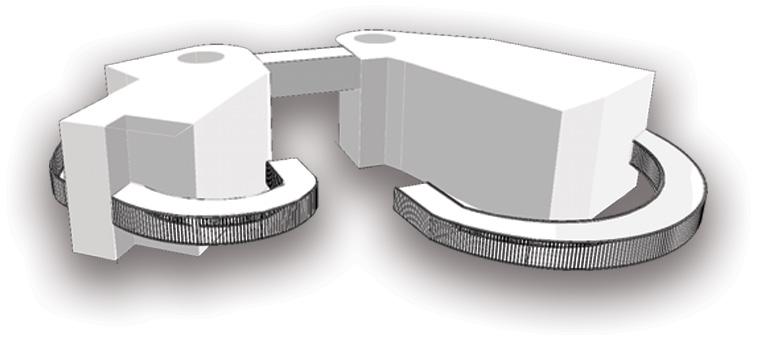


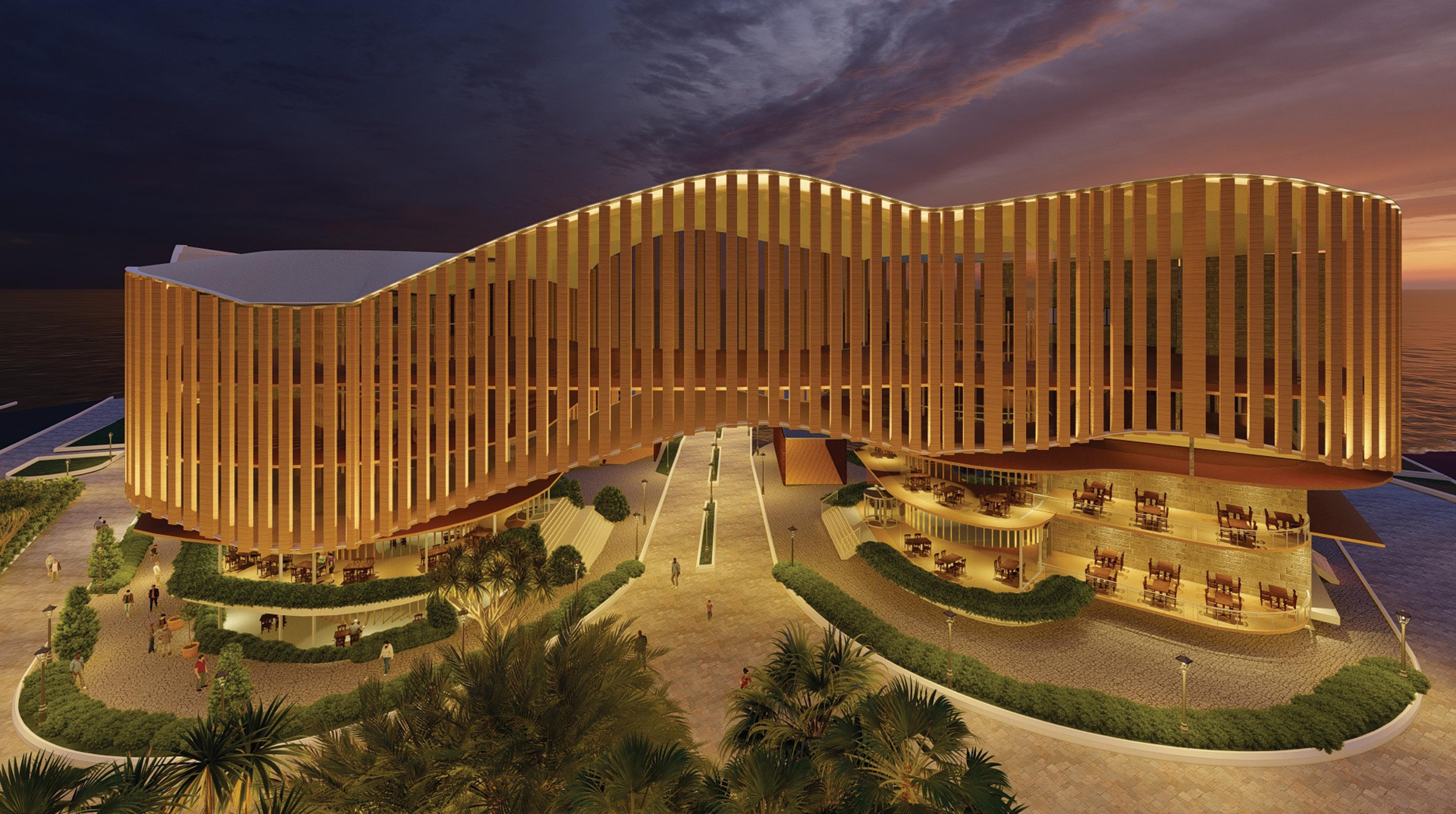

Third Floor
Experiential Bridge
Second Floor
Library Reading Area Level 3
Museum Display Level 2
First Floor
Library Reading Area Level 2
Bookstore Cafe Level 2
Museum Entry
Museum Display
Ramp 3
The outdoor reading area for the library is an inventive take on the ‘ashwath katte’. The underwater reading space acts a reclusive as well as interested and calm space. The outdoor space for the cafe overlooks the waterbody as well as the ramp which is a defining feature of the project.
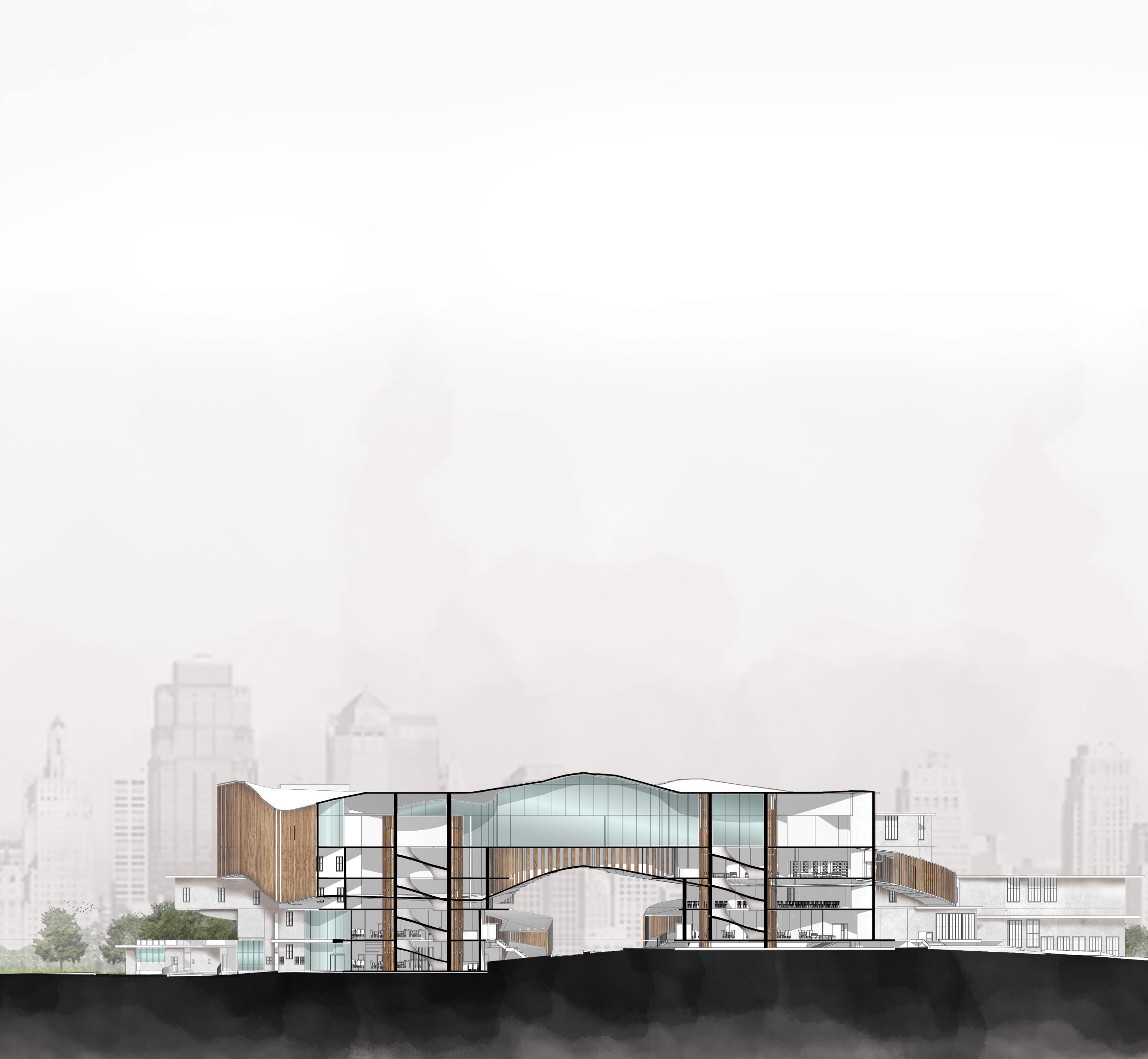
Ground Floor

Outer Deck Reading Space
Library Reading Area
Public deck Overlooking Pond
Book Store
Public Newspaper Stand
Bookstore Cafe
Bookstore cafe seating
Museum Cafe Level 2
Ramp 1
Ramp 2
Lower Ground Floor
Underwater Reading Area
Kids Zone
Public Plaza
Admin Office

Museum Cafe
Local flee market
Waterbody
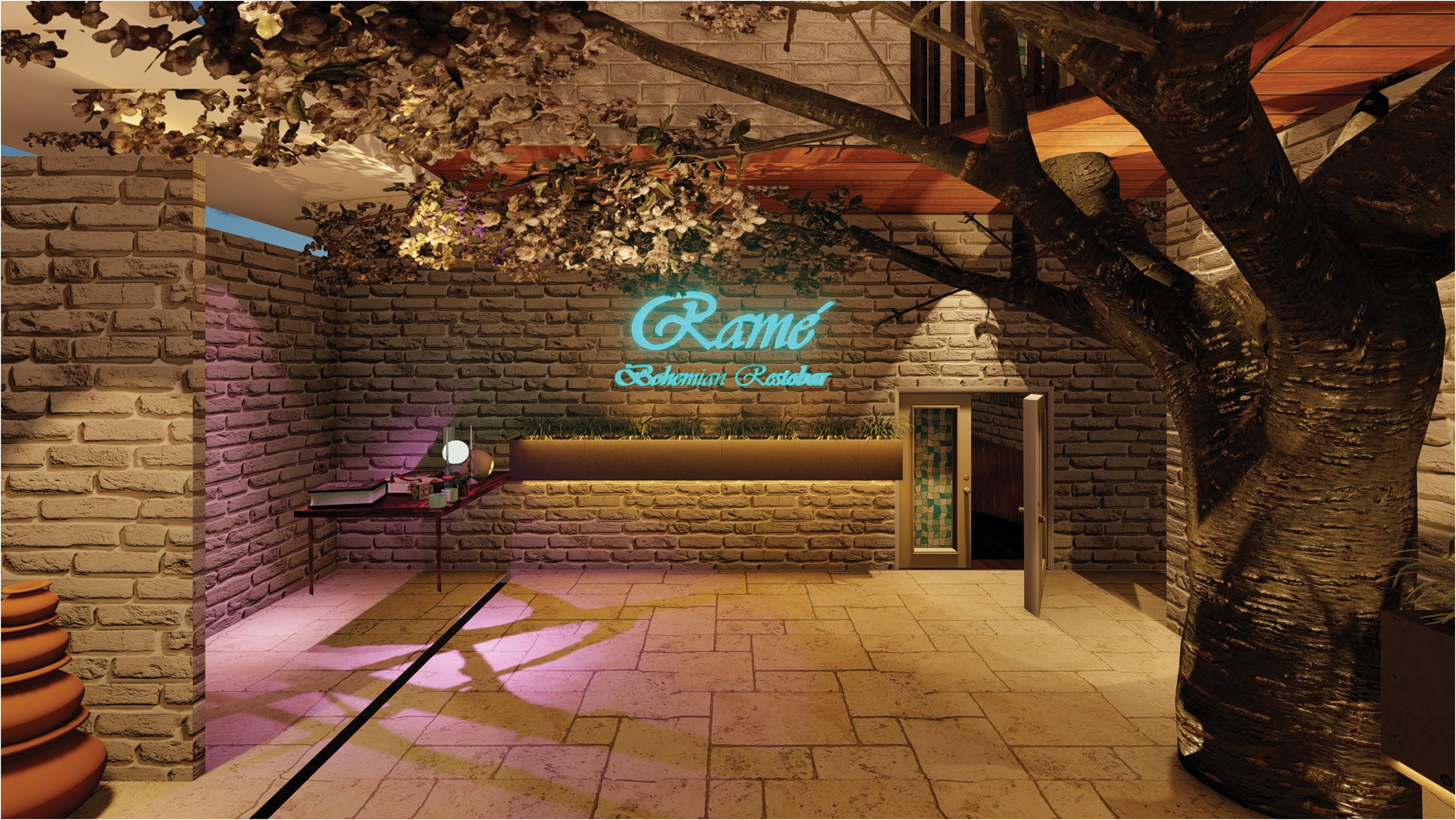
The term Bohemian refers to being socially unconventional artistically. It highlights individuality of a space creatively. Although it is associated with bright colours and intense patterns, they can also be earthy in nature.
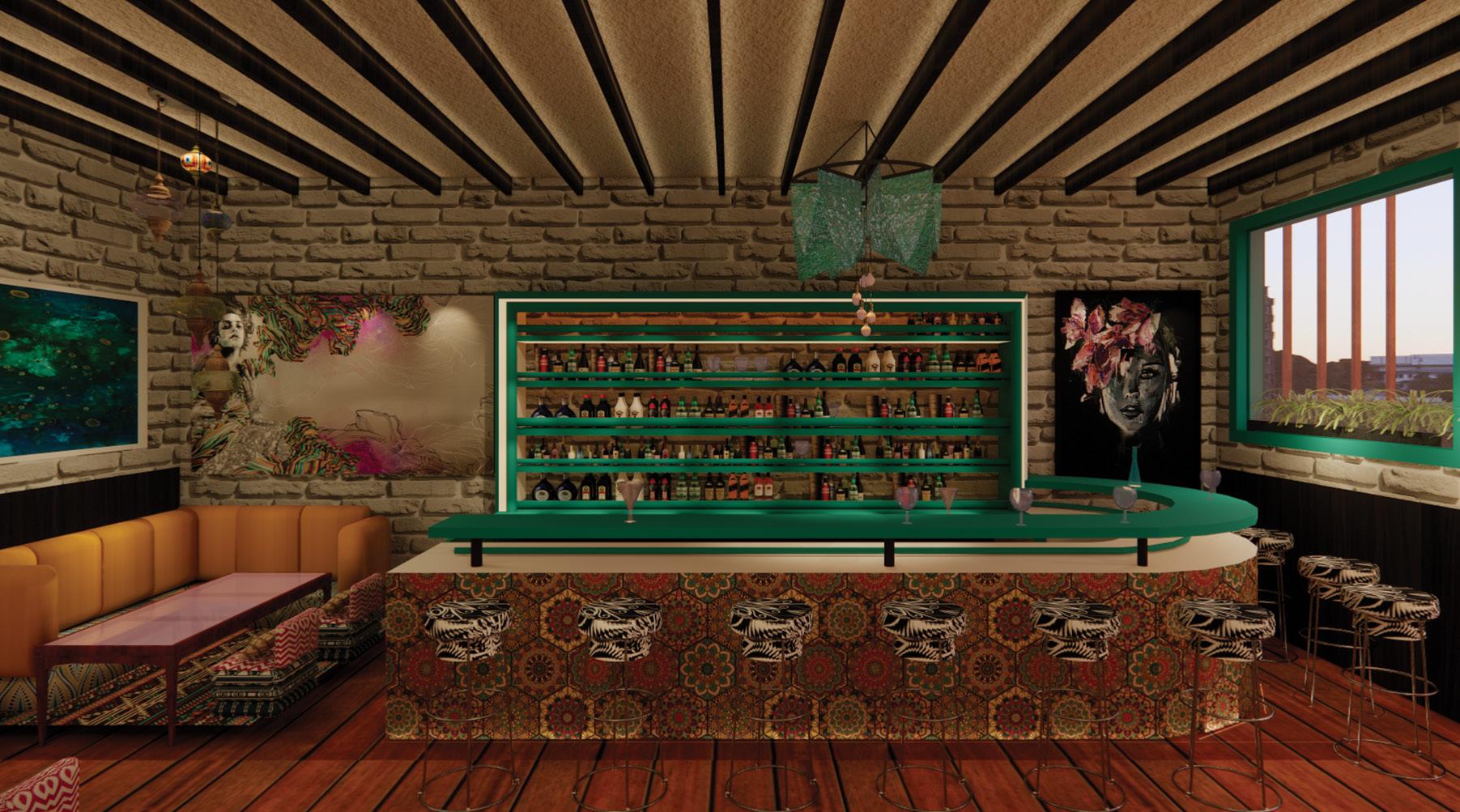

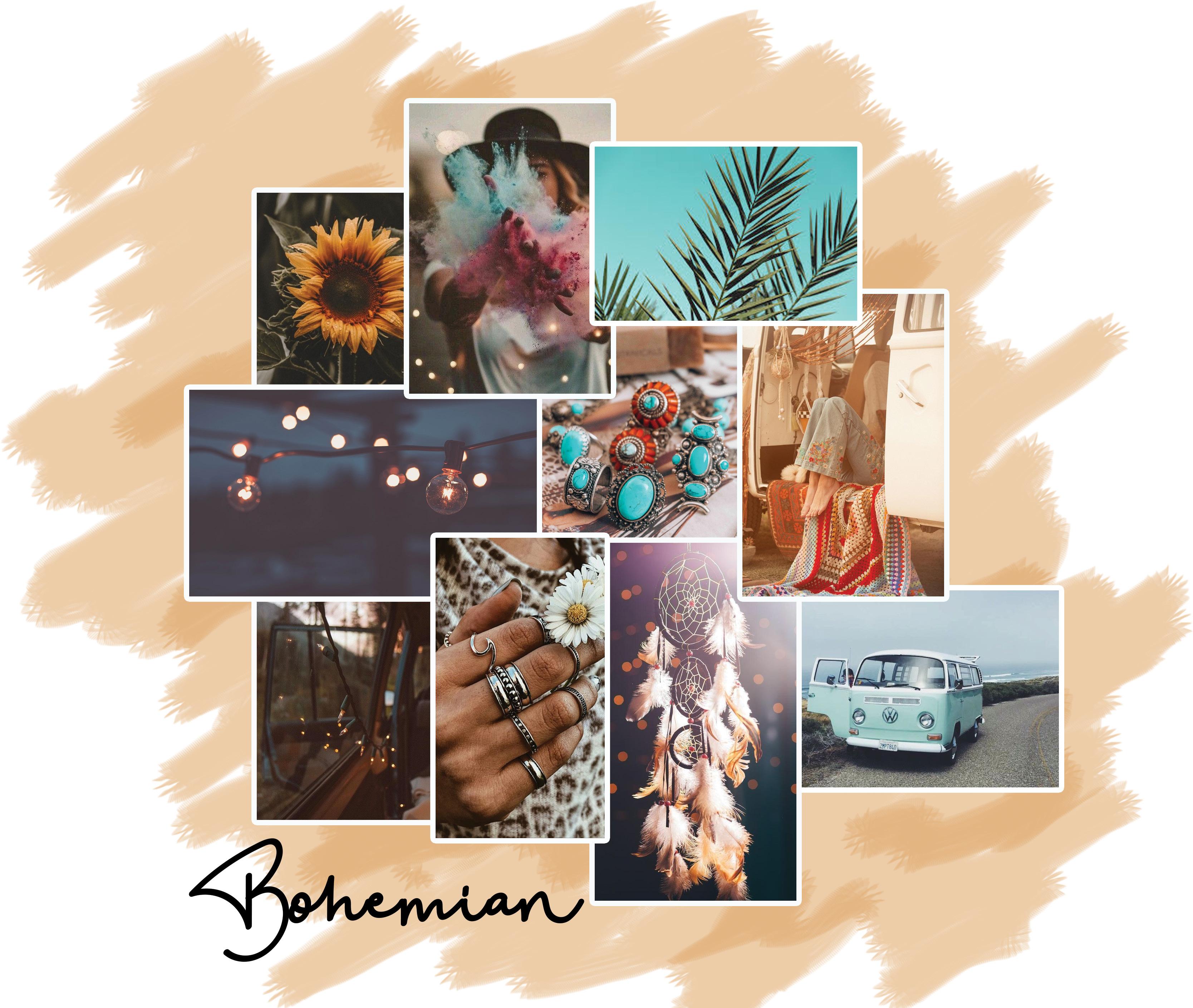
Bohemian Themed Restobar
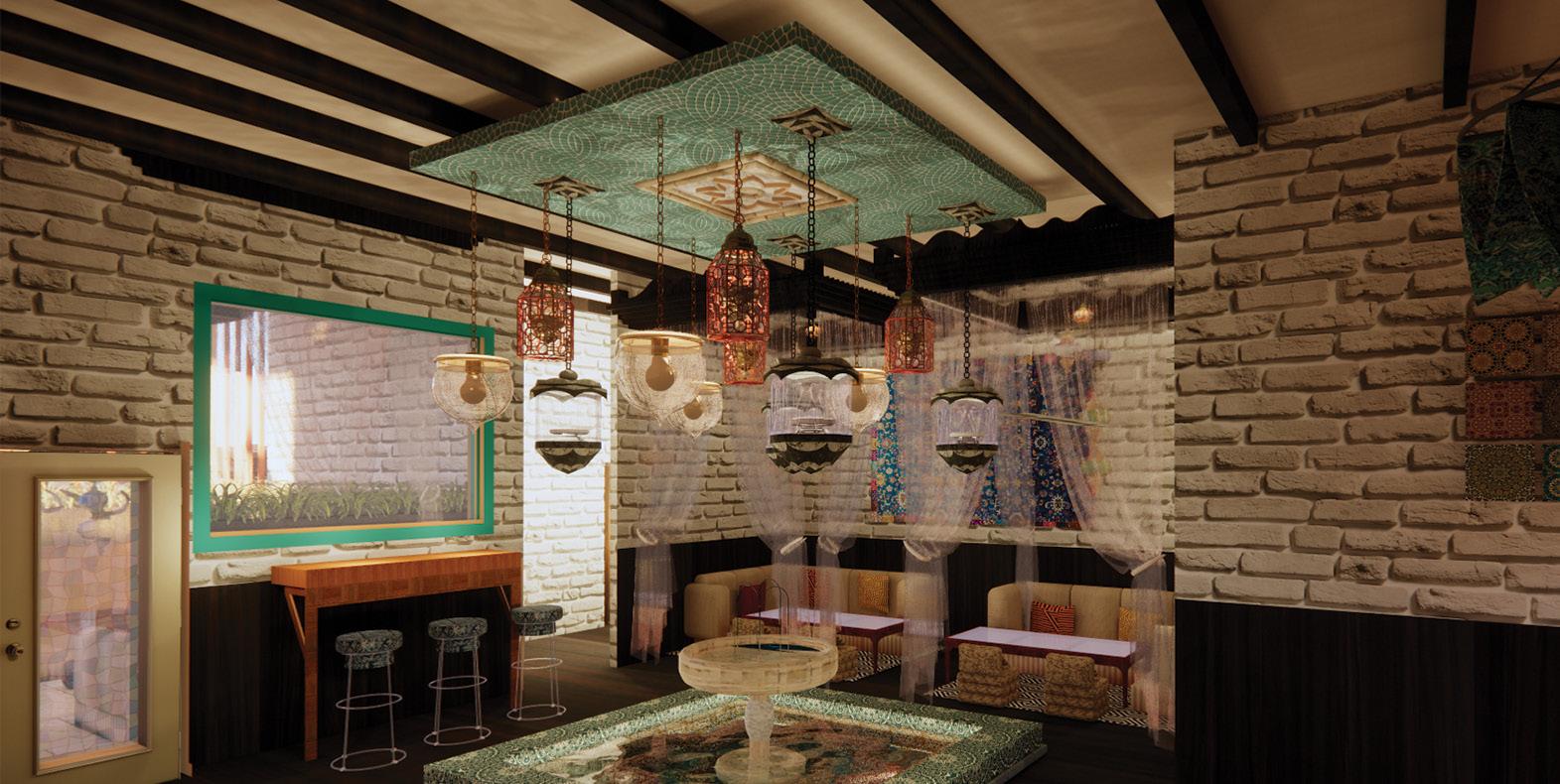


Interior Design
Reflected ceiling plan
Reflected ceiling plan
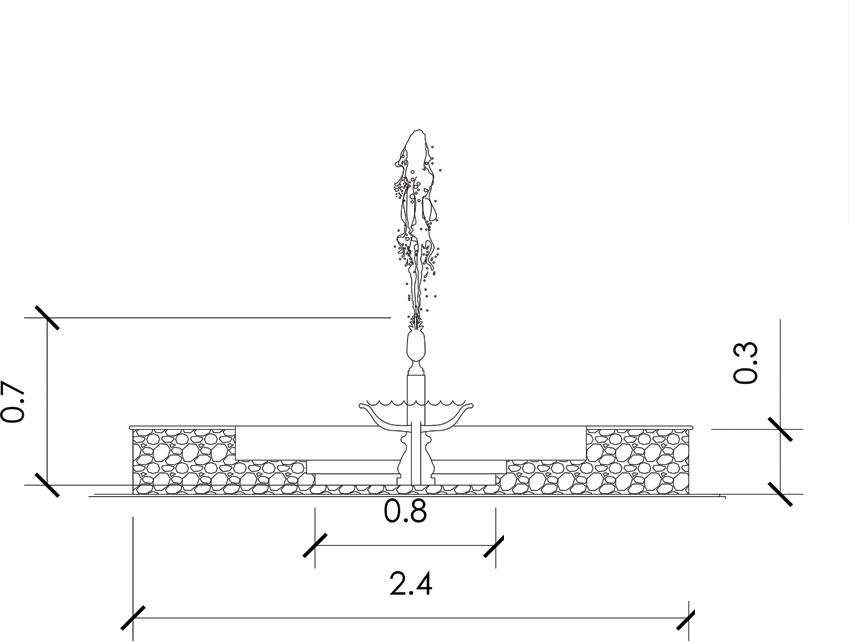




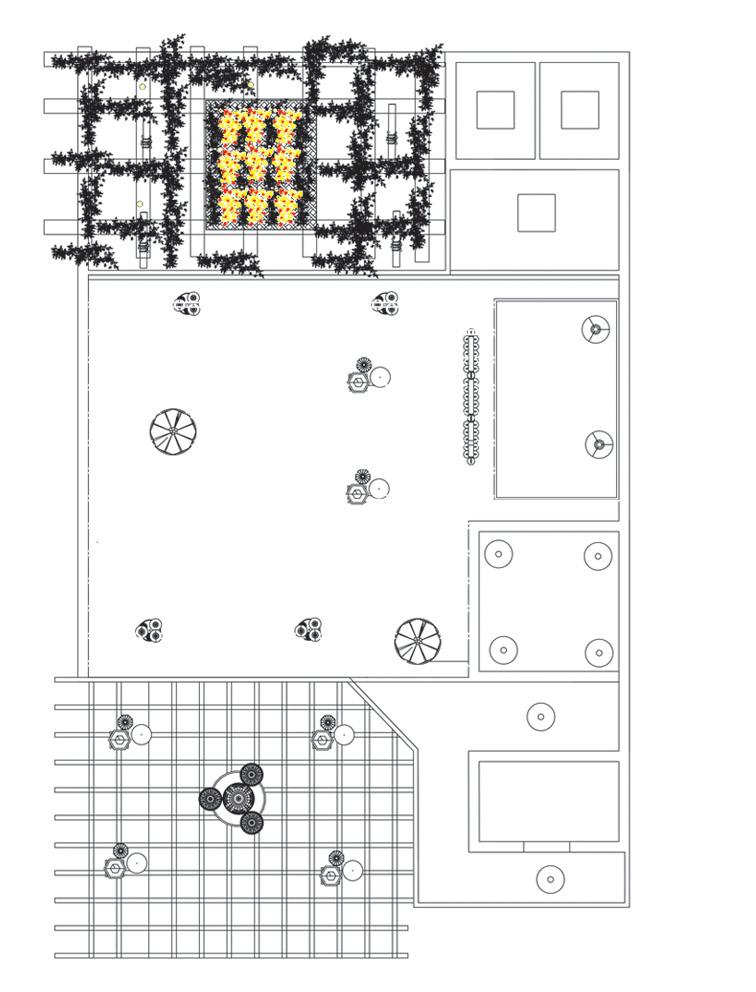
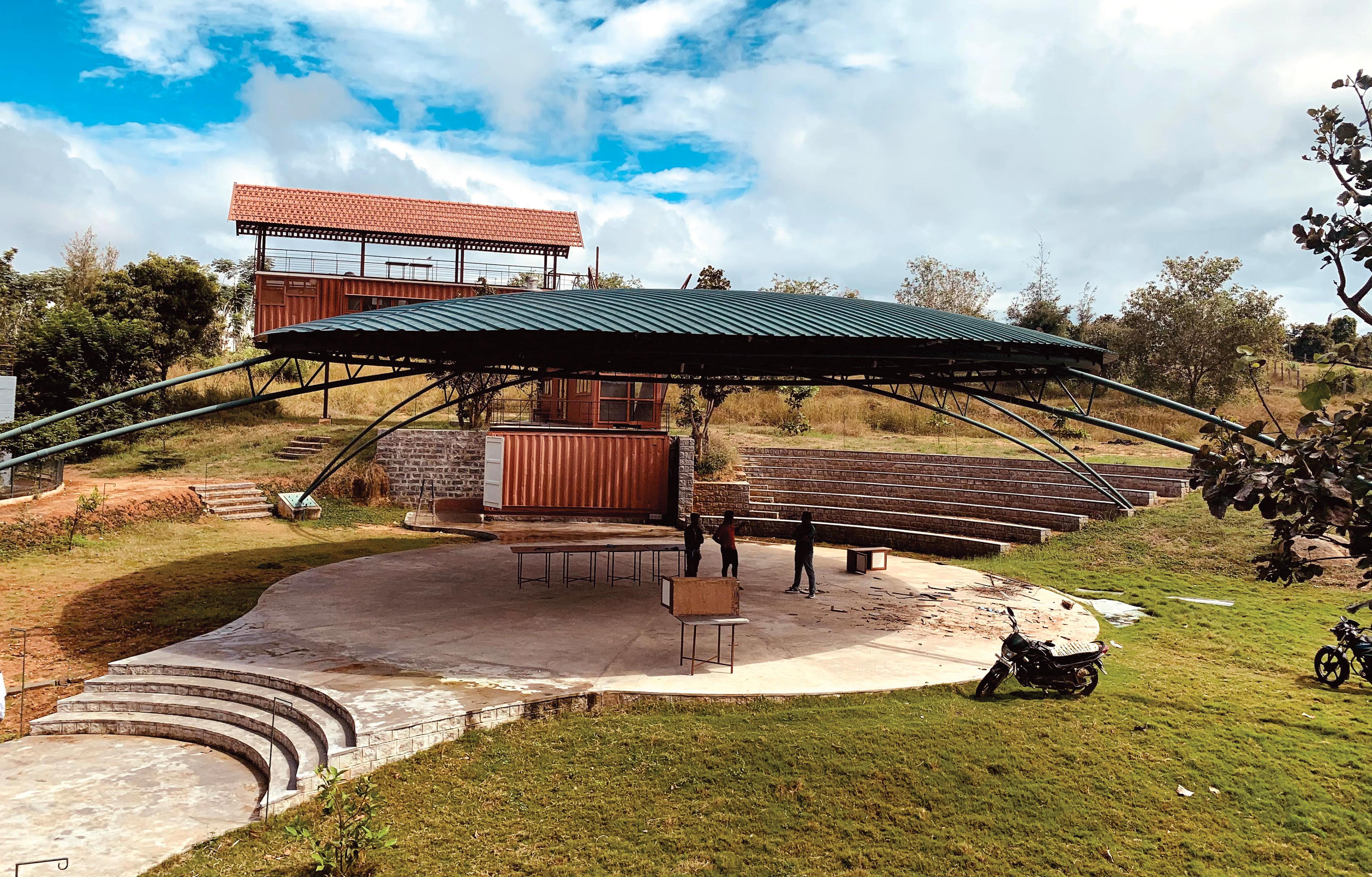
AgroTie
Practical Training Centre


Worked on- Ground Floor and First Floor Plan of academic block, electrical layout of all floors of academic block, door, widow and ventilator details of academic block, waterbody model, Waterbody sections, Amphitheatre Design, Interior Design of academic block, Interior visualization of academic block, Site coordination

