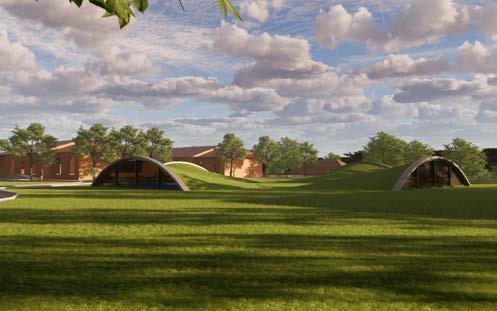
1 minute read
AZARBAIJAN HOSPITAL
LOCATION : Daneshkadeh St, Urmia, Iran
TYPE : University Project, Architectural, Design 4
Advertisement
RECEIVED SCORE : 19/20
DESCRIPTION : In the redesign project of Urmia Hospital, we meticulously adhered to modern architectural principles. Firstly, considering the regional climate, we optimized the ventilation, heating, and cooling systems to ensure a comfortable and suitable indoor environment. Additionally, in the design of pathways and spaces, we prioritized easy accessibility for patients. The pathways were designed in a way that even individuals with limited mobility could easily access the facilities. Moreover, with a focus on easy accessibility, we incorporated natural lighting to ensure spaces are well-lit with natural light, creating an open and bright interior. Furthermore, in the design of spaces, we addressed the psychological and emotional needs of patients by providing calming and nature-inspired environments. These serene spaces were created to offer patients a complete and reassuring healing experience. These efforts were meticulously implemented across all aspects of the project to enhance the quality of healthcare services at Urmia Hospital.







