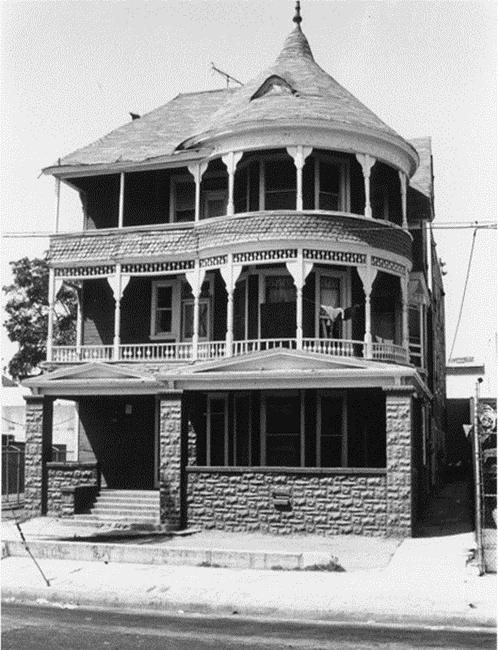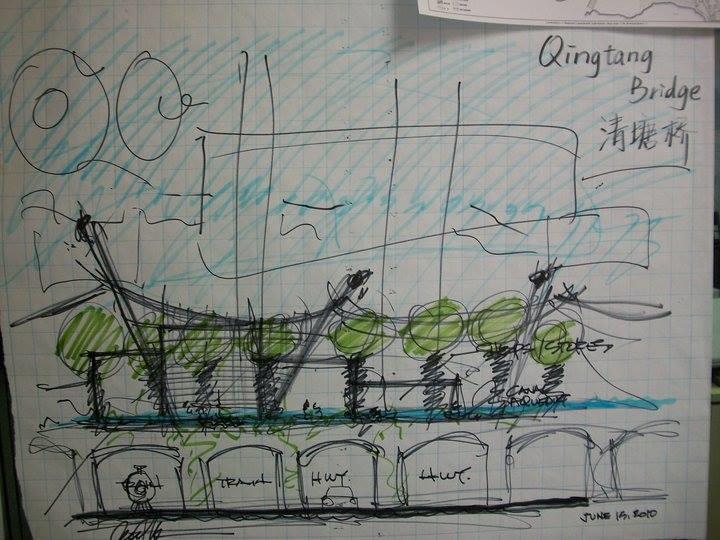
4 minute read
QINTANG BRIDGE GUILIN, CHINA
Project: Qintang Bridge Mixed Use Project
Project Type: Developers Consultant - Commercial, residential, transportation mixed use. Chinese Logo
Advertisement
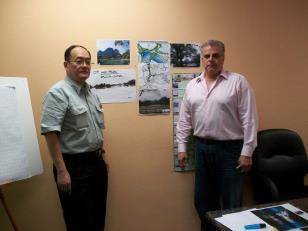
I went to China with a group of businesspeople that I was working with in the United States on developing, repurposing and refurbishing ocean containers into affordable housing villages.
We first went to Guilin; we had several back-to-back meetings with city officials. Upon further discussion the City of Guilin representatives asked me to work on a mixed-use project which was to incorporate a major transportation link, the movement of water from the Li River and a total large scaled mixed-use project of retail, housing and mass transit.
When I was able to sit down with my contemporaries who are elected officials, government employees, technical staff, urban planners and designers, we had no trouble communicating whatsoever.
Quitang, China Mr. Pinsheer Qintang Bridge Mixed Use Concepts
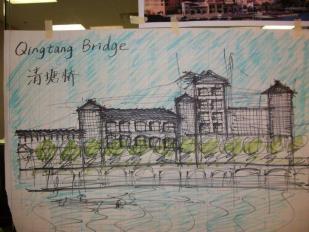
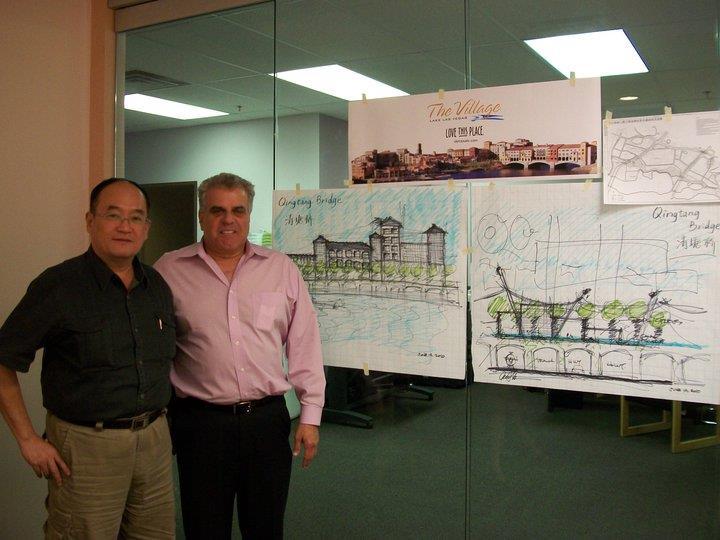
It was an amazing time spent in Guilin. I spoke no Chinese whatsoever, but we had a great interpreters that helped us talk through the process.
All of our communications were through sketches, plans and renderings. Through the interpreters the Chinese officials told me exactly what they wanted to do.
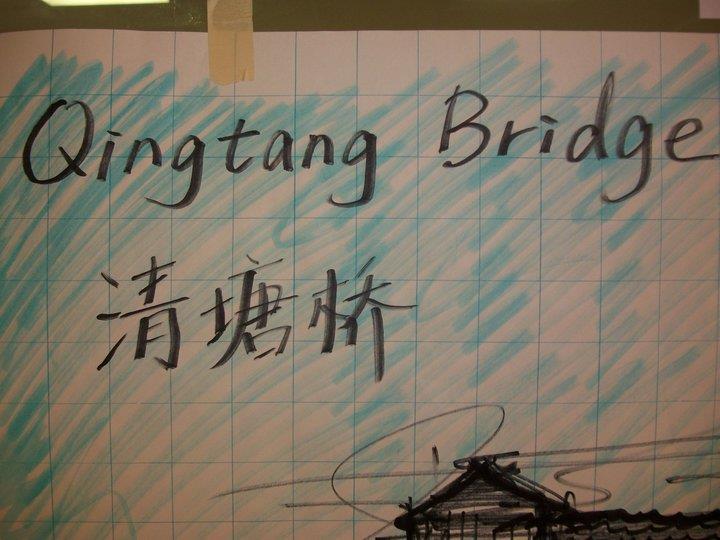
We set up shop in the hotel lobby where we were staying and had a mini “charette” there, which is a series of nonstop planning sessions dealing with the issues of a specific problem statement on a specific site responding to the specific needs of the area.
At the end of the working session, I went on to a city called Kunming then finished my trip to China in Beijing.
It was a stunning experience for me and an exercise of intellectual, contextual, and creative expression that had no boundaries or borders whatsoever.
The Qintang Bridge mixed use project and the subsequent renderings need very little explanation. The professionals that produced the renderings presented the final product of an intense process of creativity.
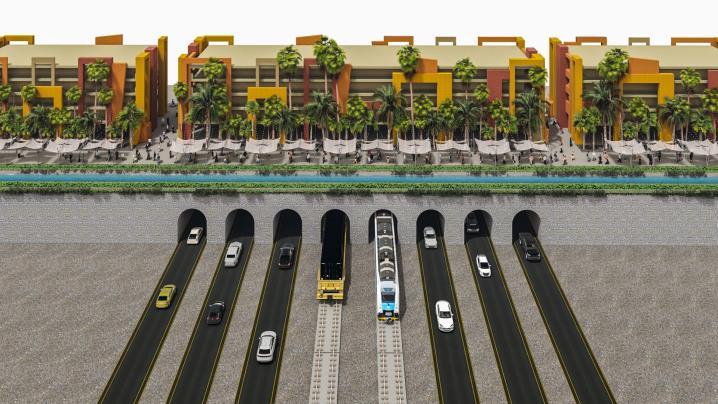
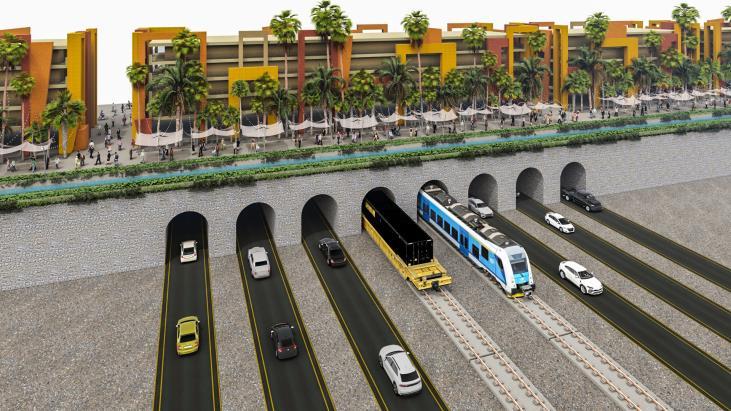
It was a trip I will never forget, and I established business relationships that I still have, which is more than 13 years later.
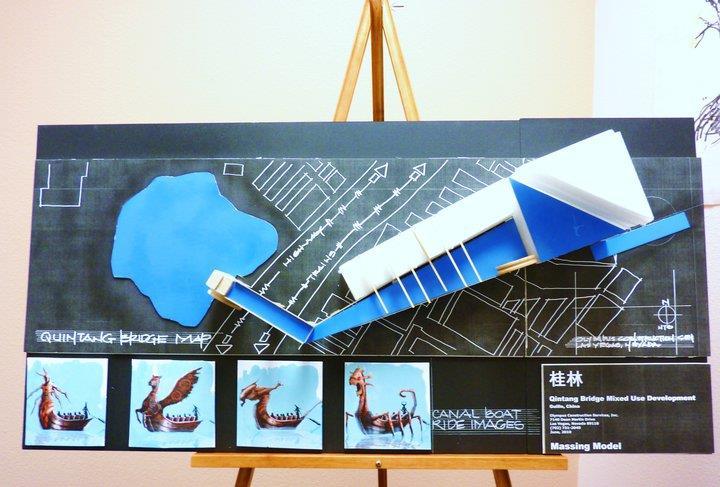

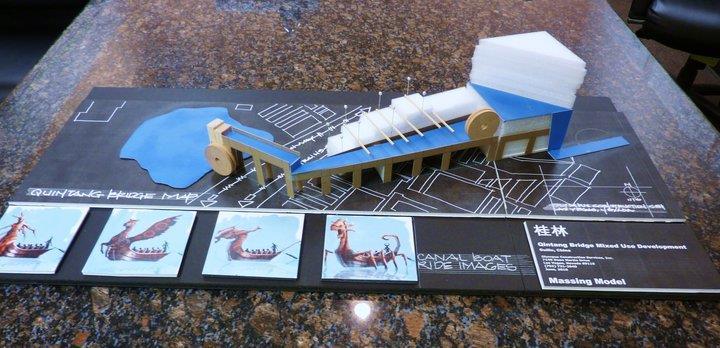
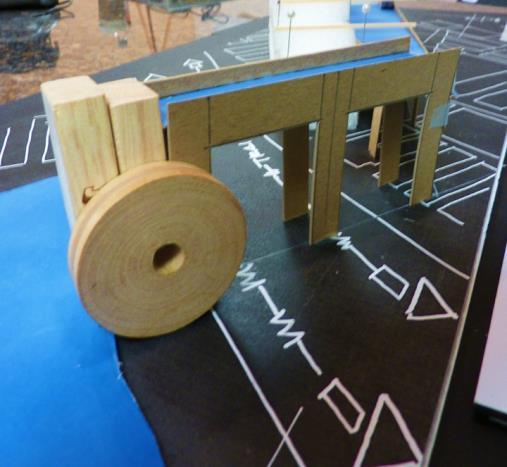
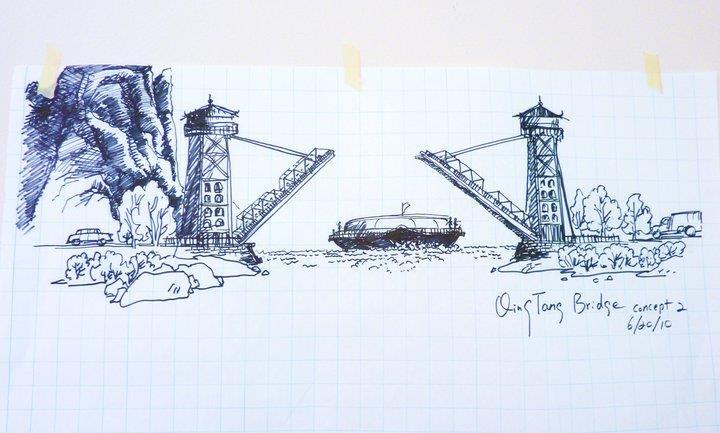
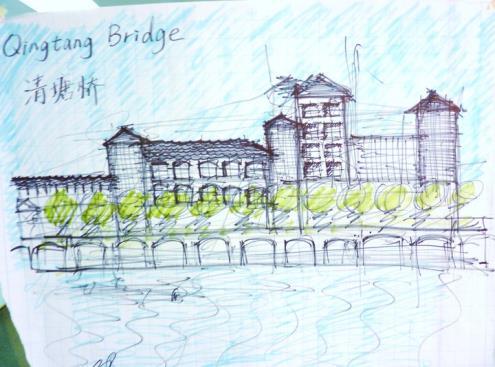
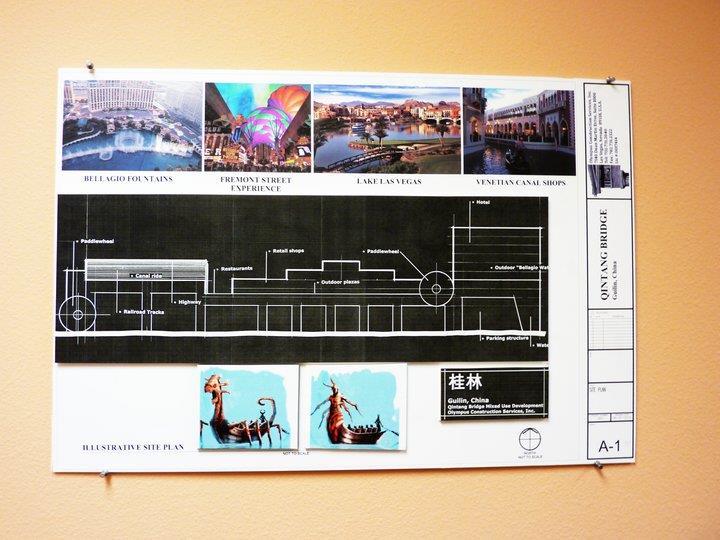
1988 South Central Los Angeles With my former partner Tanya Tull. We were 32 years ahead of our time developing permanent housing with supportive services. I learned so much from Tanya. We were real trailblazers.
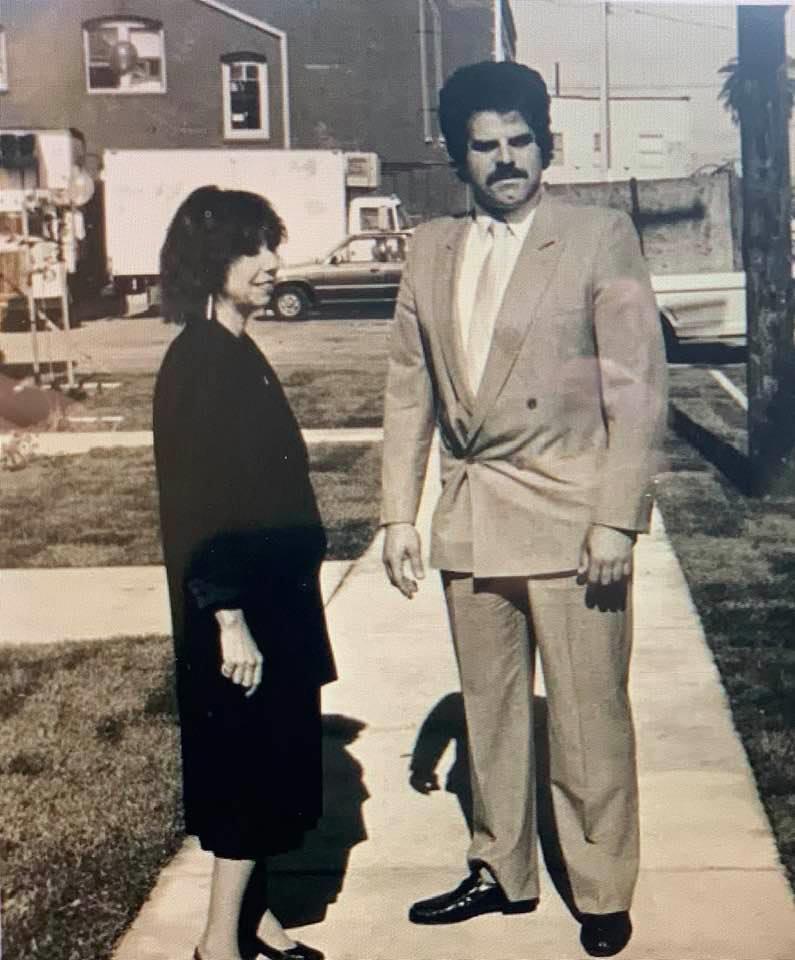
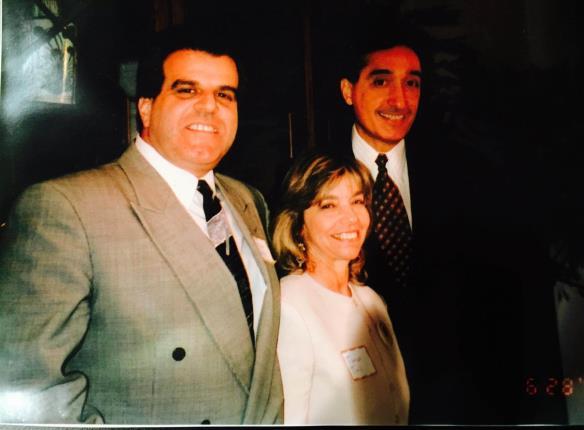
Project Type: 501(c)(3) Nonprofit Organization
Location: Greater Southern California
Impact on City: To create an organization dedicated to the development of emergency shelters, transitional housing, scattered site rental infill housing and home ownership.
Founding Goal: To create a model for replication across the United States.
LA Family Housing Corp. was founded by myself and Tanya Tull in Los Angeles California in 1983. It started out as an “extreme grass roots,” “in the trenches” effort to address the increasing homeless problem not just for homelessness as we knew it in those days (to be a single male living on the streets.) The new homeless as it was termed was now homeless families with children.
This new twist took on a whole different side of the issue of homelessness and created a new wave of concern and for what, in my way of thinking, was a limited response that had occurred in American cities over the years. There has never been a national master plan to deal with ending homelessness.
To this day, the approach and response to this epidemic has been fragmented and “seamed” as opposed to “seamless.”
This was my initial push in the 1980s and it has still not come to fruition.
In 1983, LA Family Housing Corp. brought together two young people in myself and Tanya Tull who had no experience with affordable housing development. Tanya was very experienced already in the case management part and fundraising.. I was most definitely on a “learning curve.”
Today LA family housing is a wonderful example of what a nonprofit organization can do and continues to do in Southern California to end homelessness.
It was the year 1989 or so. I working in downtown Los Angeles, and I was driving from City Hall south on Figueroa Street. The city of Los Angeles was tearing down housing on a large site which later became the site where the Staples Center was built.
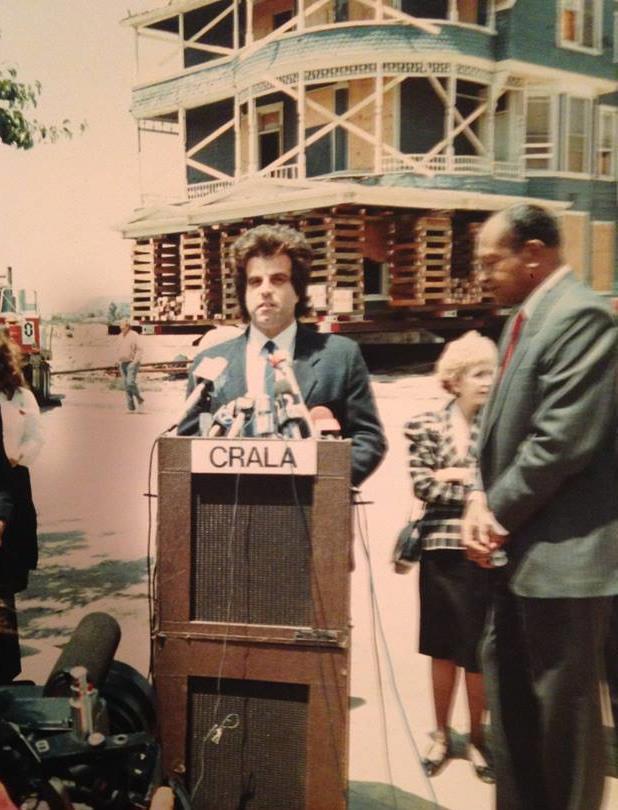
Edward Strong Mansion Renovation
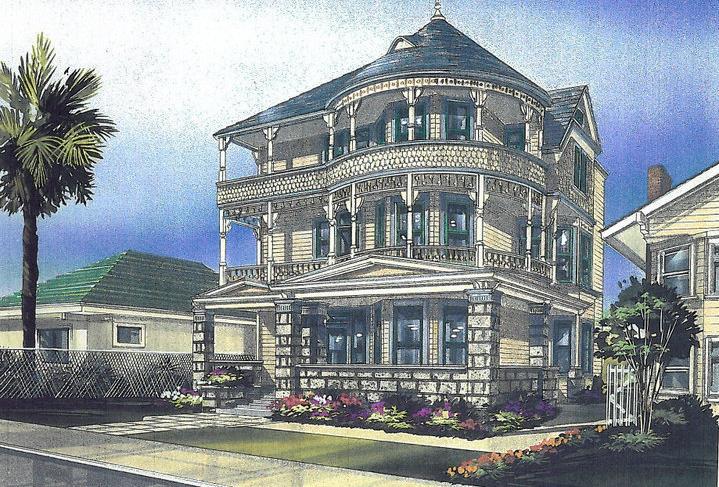
I saw a demolition crew tearing down a three-story house which was standing alone surrounded by lots of houses and an apartment building. I looked at the house and thought this house had character. Many others had been torn down in this area before. I pulled over to the side of the road and struck up a conversation with the site superintendent and I asked him why they were tearing this down. His reply to me was that they’re just tearing down this old piece of shit building to make way for the modernization of downtown. It should be noted that this is just when renovating buildings started to become popular. I started thinking that this mansion could be used for special-needs housing. I called my friend over at Mayor Bradley‘s office and I asked her if we could do anything with it. She told me that restoring it as affordable housing was a good idea, but we didn’t have a site. I went into accelerated mode and, to make a long story short we ended up acquiring an old leftover vacant lot that was owned by the Department of Water and Power. We ended up moving the entire three-story structure by truck at 3:00a.m. to a site just west of downtown near the corner of Alvarado and Seventh. I just want to emphasize that politicians like Tom Bradley come along once in a lifetime. I asked the mayor to please work with us and we would see that it was restored. There just happened to be some funding available and the rest is history. I present you the restored Edward Strong Mansion, housing for HIV/Aids Families, Los Angeles, California.
“We were 30 Years ahead of our time!!”
Source: Ramos, George “Mansion Moves Out Ahead of Wrecker’s Ball” The Los Angeles Times; May 12, 1989, p. 3
