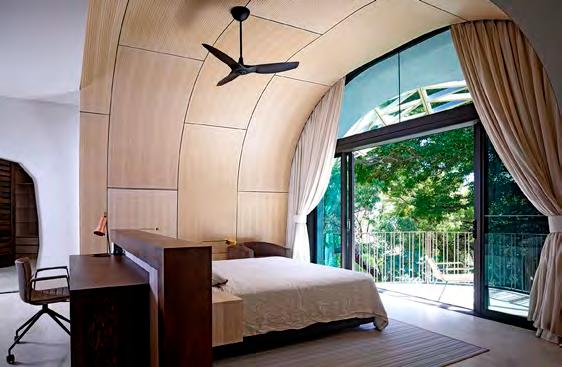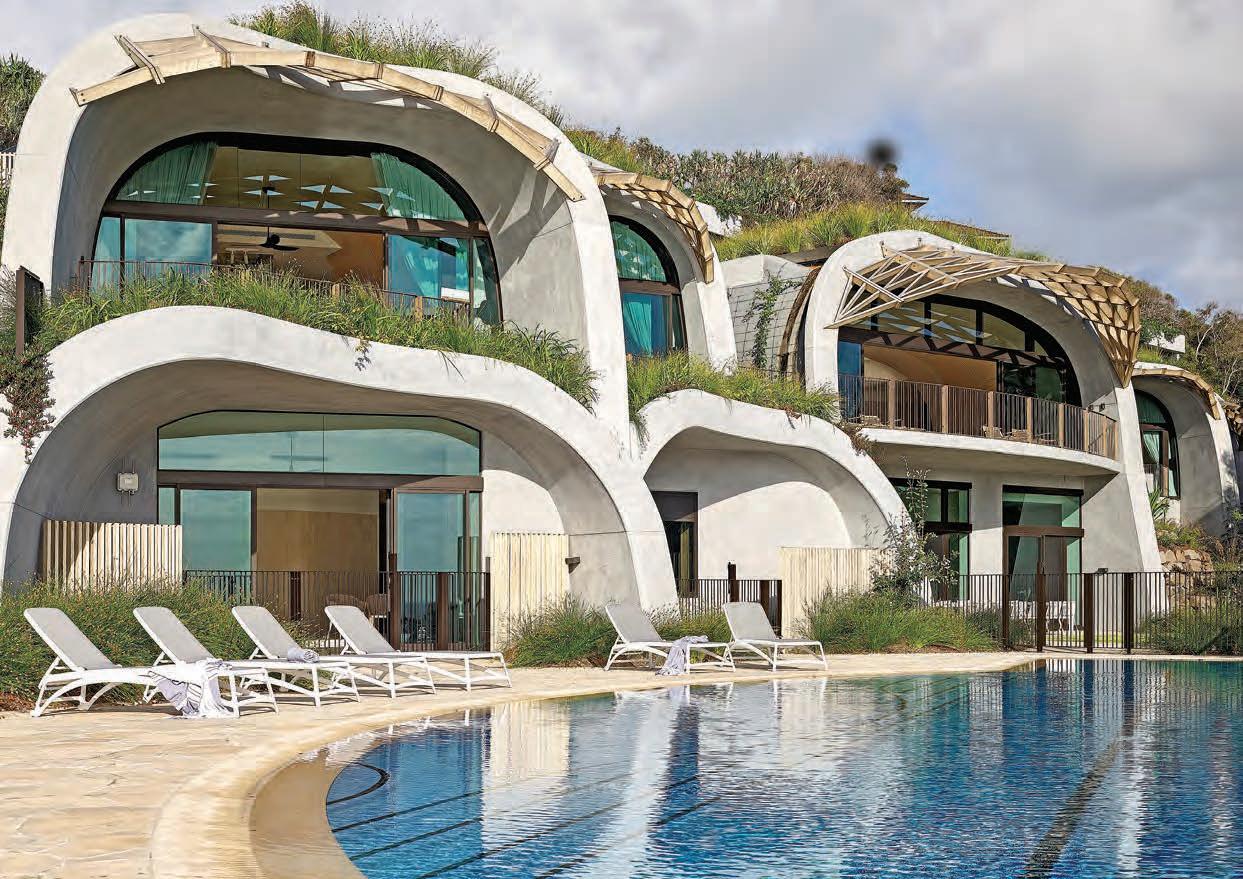
2 minute read
House of the Year Hutchinson Builders takes top award for
Seaside stunner a lesson in form and function
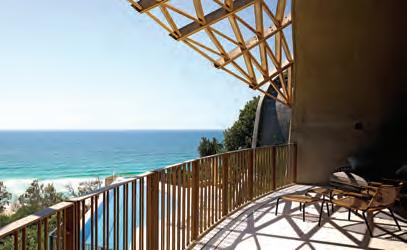
Hutchinson Builders takes top award for stunning home in Sunshine Beach
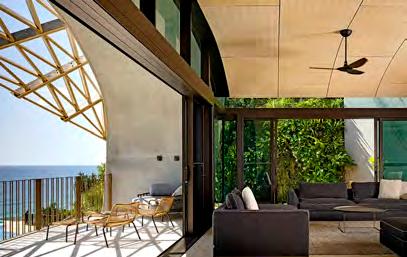
QUALITY and sophistication are at the core of this home.
The project was a four-year journey involving the client, architect and builder, resulting in an incredible home with outstanding green credentials. Its complexity evolves from the extensive structural requirements that have been driven by the geotechnical restrictions of the site.
Grout-injected micro-piles have been installed to create the terraced levels within the site with nearly 20,000sqm of soil being removed. The structural three-dimensional arches that dominate the oceanside façade have been individually detailed to achieve the required radiuses and junction with pitched walls below. The roof slabs have been engineered for the roof top landscaping that camouflages the building and provides valuable thermal advantages, while maintaining controlled drainage to the landscaped roof. The home is wrapped in stone tiled balconies with feature crafted brass balustrades that take in the expansive ocean and headland view. Accoya timber pergolas create balcony ‘eyelids’ that provide shading and a trellis for the rooftop garden to encroach in time.

a ‘solar pergola’ that extends along its length. The main entrance is surrounded by an architecturally bespoke curved and tiered garden terrace with a Coreten tunnel leading to the main entrance. Inside boasts six bedrooms all with ensuites and robes, steam rooms, saunas, the essential ice bath, recreation room, bar and theatre. The open plan kitchen and dining area, with a fully serviced butler’s kitchen, completed by cold rooms and dry stores, multiple garages, workshops and live-in staff facilities. The soft beach palate is a combination of natural stone and perforated ply ceilings that have been individually cut and shaped to replicate the curved and tapered roof line. They are highly detailed, and a credit to the trades that installed each individual piece to meet the unique nature of each arched ceiling and wall. At the centre of the home is a sweeping bespoke circular staircase with timber treads cantilevering from the wall and
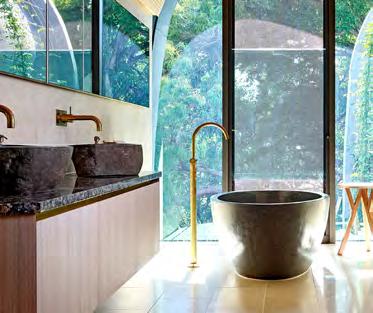
spiralling around a central feature glass lift travelling all three levels. The 25m pool features a spa that projects 6m above natural ground level and takes in the views of the beach below. The pool has been equipped with specialised filtration systems to minimise the use of chemicals. The client’s commitment to achieving the best possible environmental outcome resulted in multiple efficiencies being incorporated into the home. These included hempcrete thermal walls, solar performing glass, a solar system and battery room and water storage.

