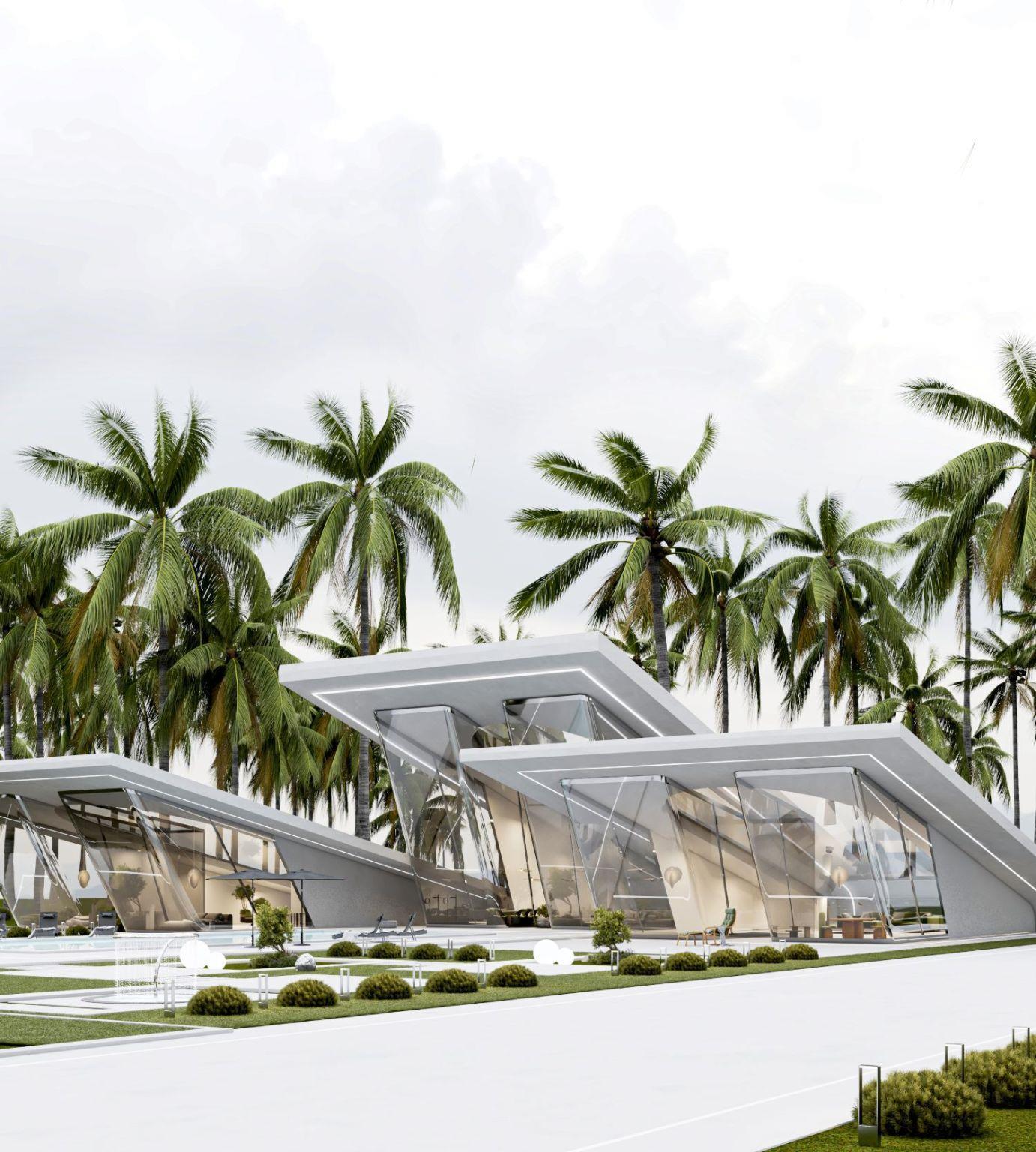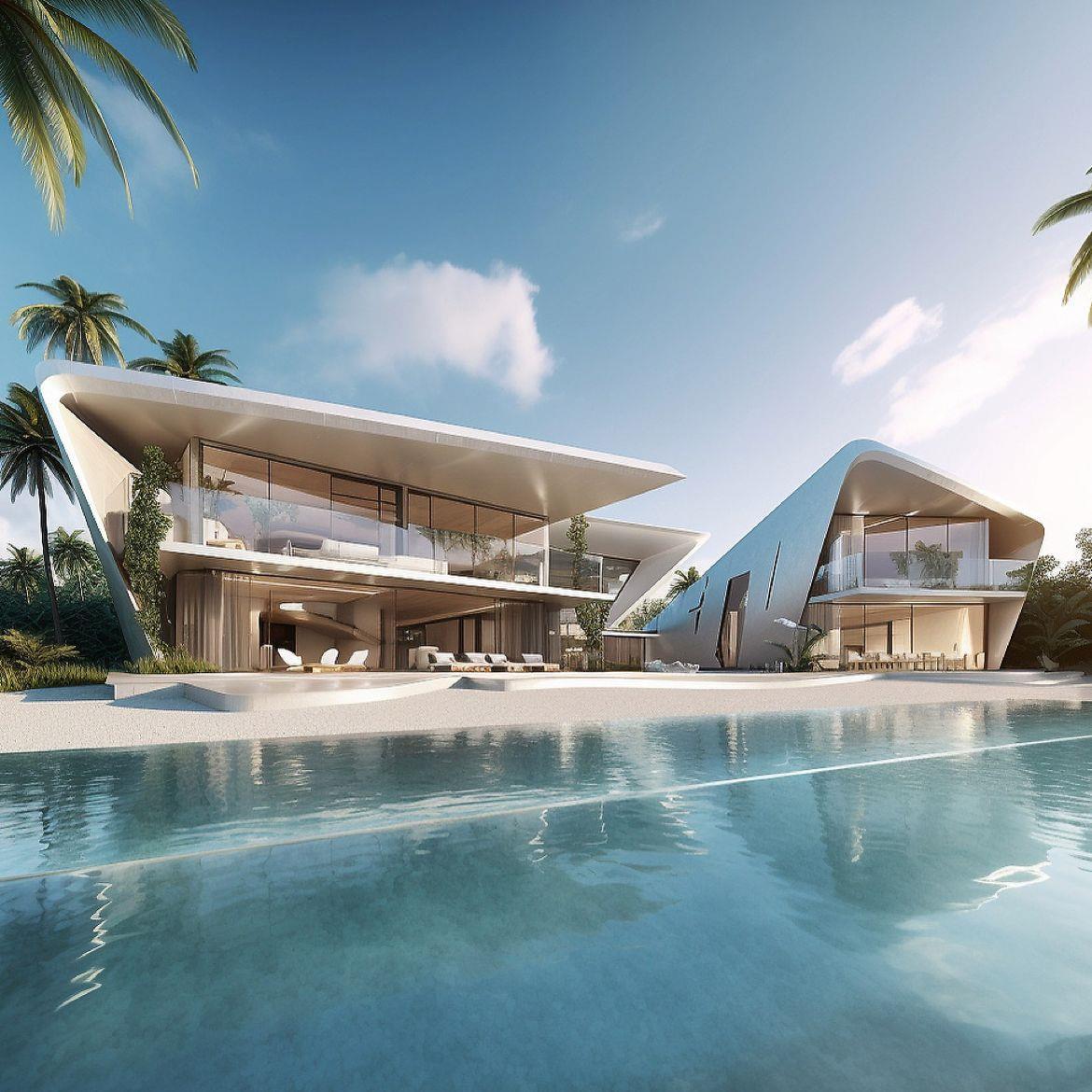
3 minute read
iCOMMENT
In the architectural industry, vision is key. Before reaching the milestone of physical groundbreaking, architects must communicate their vision to any number of clients and developers, convince them of the merits of the design, and entice them to envision the project’s final form and function. So, how does an architect do it?
Favoring tools like CAD (computer-aided design) and, yes, even pencils and paper architects find a harmonious working balance between engineering precision and freeform creativity, both necessary for drafting successful blueprints and traditional renderings. At their best these illustrations are truly works of art. But even at their best, for the layperson, they may still end up being that one dreaded thing: indecipherable. A seasoned engineer or architect can visualize, with remarkable clarity, a fully designed building from just an arrangement of lines and measurements but for the layperson it’s all just…lines and measurements. That’s where 3D visualization comes in.
Advertisement
WHAT DO 3D VISUALIZATION ARTISTS ACTUALLY DO?
3D visualization artists, trained in the skills of both architecture and 3D modeling, are the conduit that connects what the architect can see and what the architect wants you to see. 3D visualizers take the cryptic CAD files, the detailed blueprints, the sketchbook landscapes, and transform them into fully realized images of uncanny realism. The advantages of 3D visualization over traditional 2D illustrations will become immediately apparent by taking a look at any of our visualization projects.. With the precise dimensions, materials, and location information provided by the architects, we can create interior rooms with natural light and rich with textures, or entire city blocks of sparkling glass facades, rolling greenspaces, and humming city life. And the visualizer’s arsenal holds more than just software like 3DS Max (for 3D modelling), VRay (for image rendering), and Photoshop (for everything else). With additional tools like ground, aerial, and drone photography and video, the level of accuracy and realistic detail with which these artists can insert a building that doesn’t exist into real-world surroundings is astounding.
An Architecture Visualization is the graphical representation of an architecture model or an architecture view of a model.
BUILDING THE SCENE, VISUALIZATION FOR ARCHITECTURE
3D Artists aren’t just producing a single snapshot of a space. Their process assembles a flexible system that opens the door for nearly endless experimentation with lighting, landscapes, floorplans, decor, you name it. Want to change the species or tone of wood on those dining room chairs? Done. Want to see how the natural light from a south-facing glass-walled lobby will reflect on those marble floors at 3pm in late August? Done. Want to swap an interior room’s rustic, neutral linen textiles for Day-Glo green and ruffles? Well…yes, that can be done too.
This malleability becomes indispensable for things like test-fits and space-planning – these are methods that property owners use to demonstrate how an (often) empty space can be utilized by any number of tenants, from financial services firms to tech startups to doggie day spas.
And if the owner already knows what type of tenant or even the specific tenant they would like to attract, the 3D visualizer can create a bespoke scene incorporating building amenities, furnishings, branding colors and signage, all targeted towards a single client.
Architectural Visualization Services
3D artists are increasingly bringing these scenes into the dynamic and interactive world of virtual space. With virtual and augmented reality technology the artists can transform a static view into an explorable vista. And with the exponential growth in the speed and processing power of modern web browsers, these interactive spaces are easily accessible on desktops and even mobile devices without the need for special downloads or hardware –but, of course, if you really want to go the whole nine yards you can don a VR headset and fully immerse yourself in these virtual spaces. Well if you are in commercial real estate or architecture and don’t have the time to spend on learning yet another software solution, we are here to help. ARCON DESIGN LLC is a premier visualization studio based in Miami FL and we provide high quality renderings.
Architectural visualization allows both you and your clients to communicate your ideas clearly and with ease. It allows architects and designers to collaborate and communicate more efficiently. 2D designs can be hard to read, and they usually ask for further explanations.

How does the method of visualization affect the design of architecture?
It allows architects and construction planners to manifest their vision and present it in a comprehensible way. With technological advancements, today, architectural visualization can give the onlooker a real-life view of a structure even before its foundation stone is laid.

Who needs architectural visualization?
Almost everyone who deals with any aspect of architecture requires architectural visualization, but the designers or architects themselves most often do the process. More often than not, the primary users of architectural visualization are the architects themselves, marketing executives, and advertisers.









