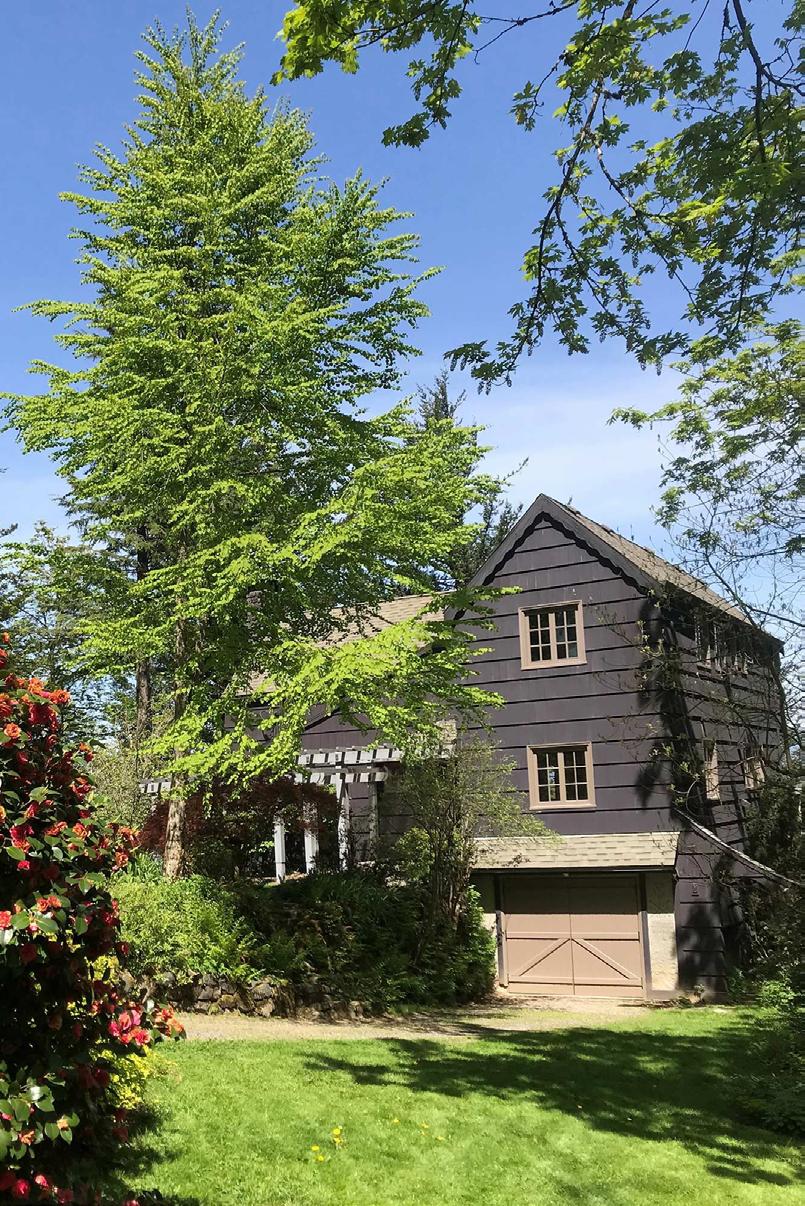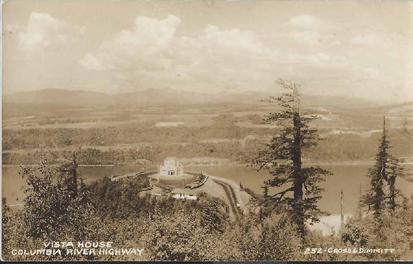
4 minute read
This Day in History: The Edward Dimmit House
from Iconic May 2024
by ARCIFORM
The Edward Dimmit House
Perched 800-plus feet above sea level along the scenic Columbia River Gorge is the Edward Dimmit house, built in 1932 for its namesake, one of the early 20th century’s most renown postcard photographers. 92 years later, this sturdy Eclectic Tudor house in the coniferous woodlands of Corbett, Oregon is home to two lighting designers and their pups.
Edward L. Dimmit (1881-1963) joined Arthur B. Cross’ photography studio in Portland in 1916. Cross and Dimmit specialized in scenic photography: the Columbia River Gorge, the then-new Historic Columbia River Highway (built 1913 - 1922) and other scenic landmarks. Selling them as postcards from their Model T, and later from a stand at Crown Point, the adventurous businessmen helped share the wonder of the Gorge with visitors and, thanks to the United States Postal Service, to postcard recipients across the world.
Dimmit moved into this house with his wife around 1931. He served for 40 years as the caretaker of the nearby sandstone

Vista House at Crown Point (dedicated in 1918). Vista House was not only a place to observe and pay tribute to the history and beauty of the landscape, but also a place for travelers to rest and refresh themselves while exploring the Gorge along the new highway.
Today the Dimmit House’s owners are a creative duo who fell in love with its rustic charms, cradled in the Gorge’s majestic wilderness. Their pocket of the Gorge is an inspiring place to live—high on basalt cliffs that rise from the ancient river valley, tucked away in wind-blown woods with a few neighbors and bobcats, black bear, deer, tree frogs, owls, falcons and eagles, among other critters.
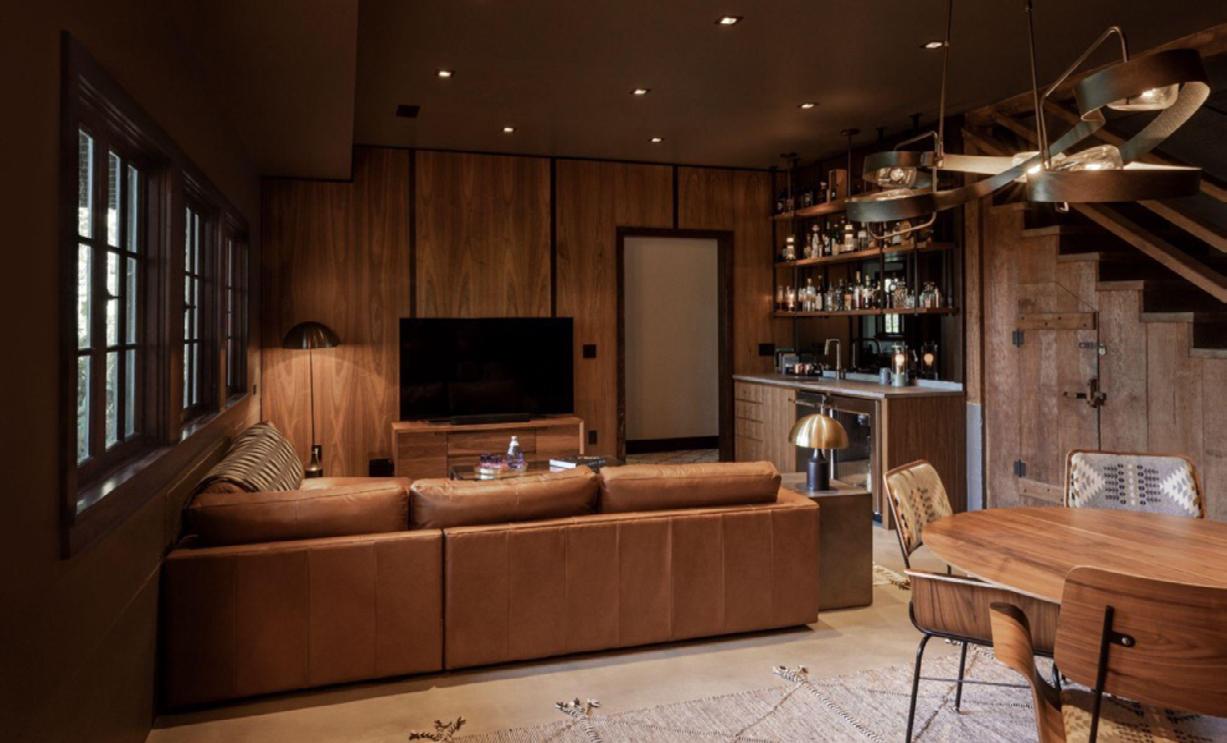
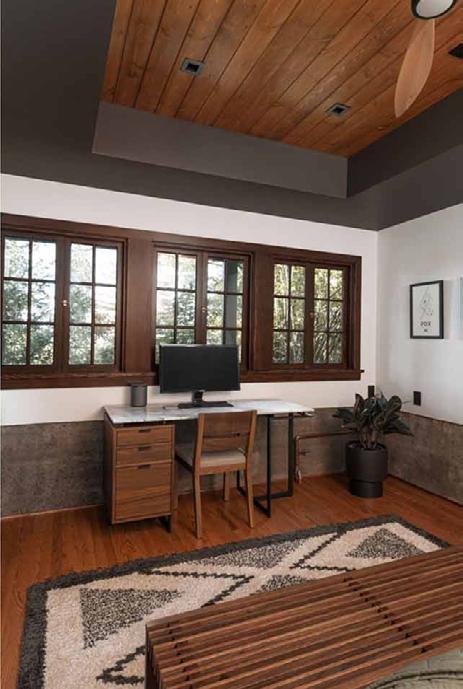
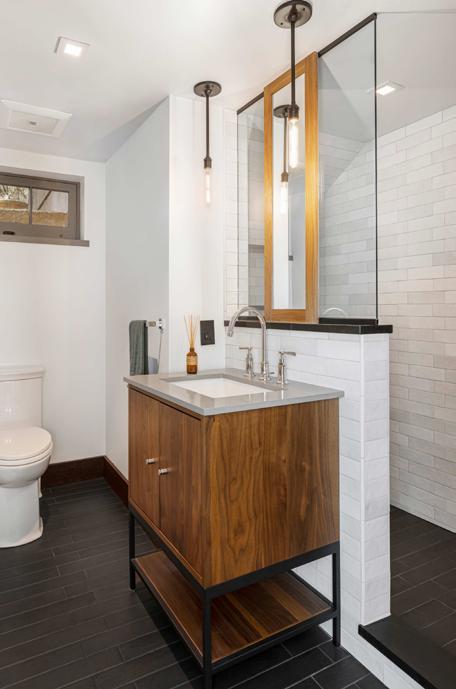
Arciform remodeled the basement to be more inviting, complete with an inviting lounge, wet bar, handsome bathroom, a smart office and walnut Arciform cabinetry. It’s prime entertaining space when friends and family come to stay.
On their first viewing of the home, our clients found white oak plank floors, hewn posts and beams and original windows in great shape on the main floor. The half-timbered living room’s ceiling runs the full height of the home, where the stone-clad fireplace takes center stage. Through its north-facing windows there are stunning views of Crown Point and the Washington side of the Gorge.
On the second floor, we reconfigured the primary suite’s layout to optimize natural light and enhance the flow. There is a new laundry space and closet at the front end, bedroom at the rear, and the primary bath lies between. Reeded glass and fresh tile in the spacious shower, matte black floor tile, soft white walls, walnut cabinetry and stained fir combine for a dapper ‘30s feel.
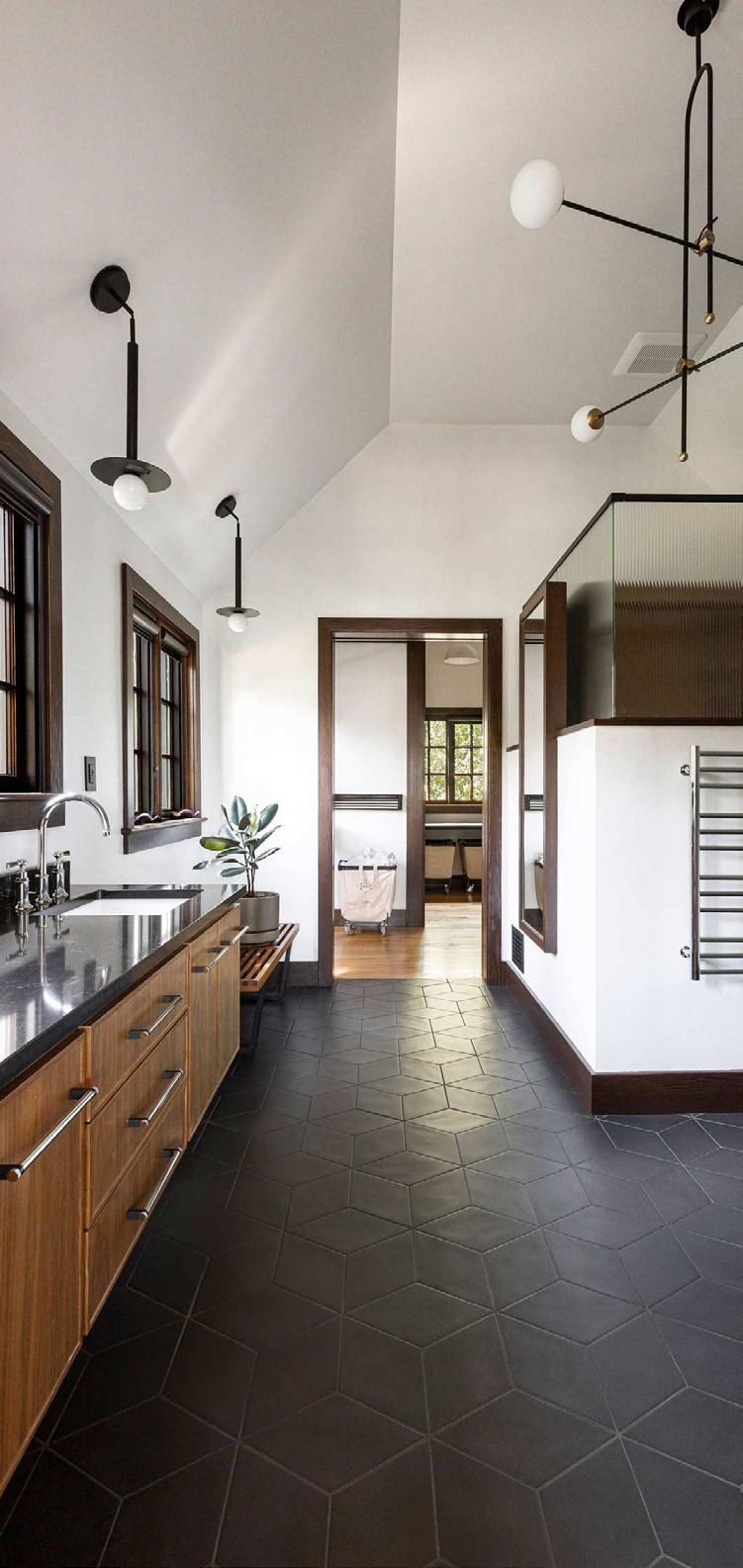
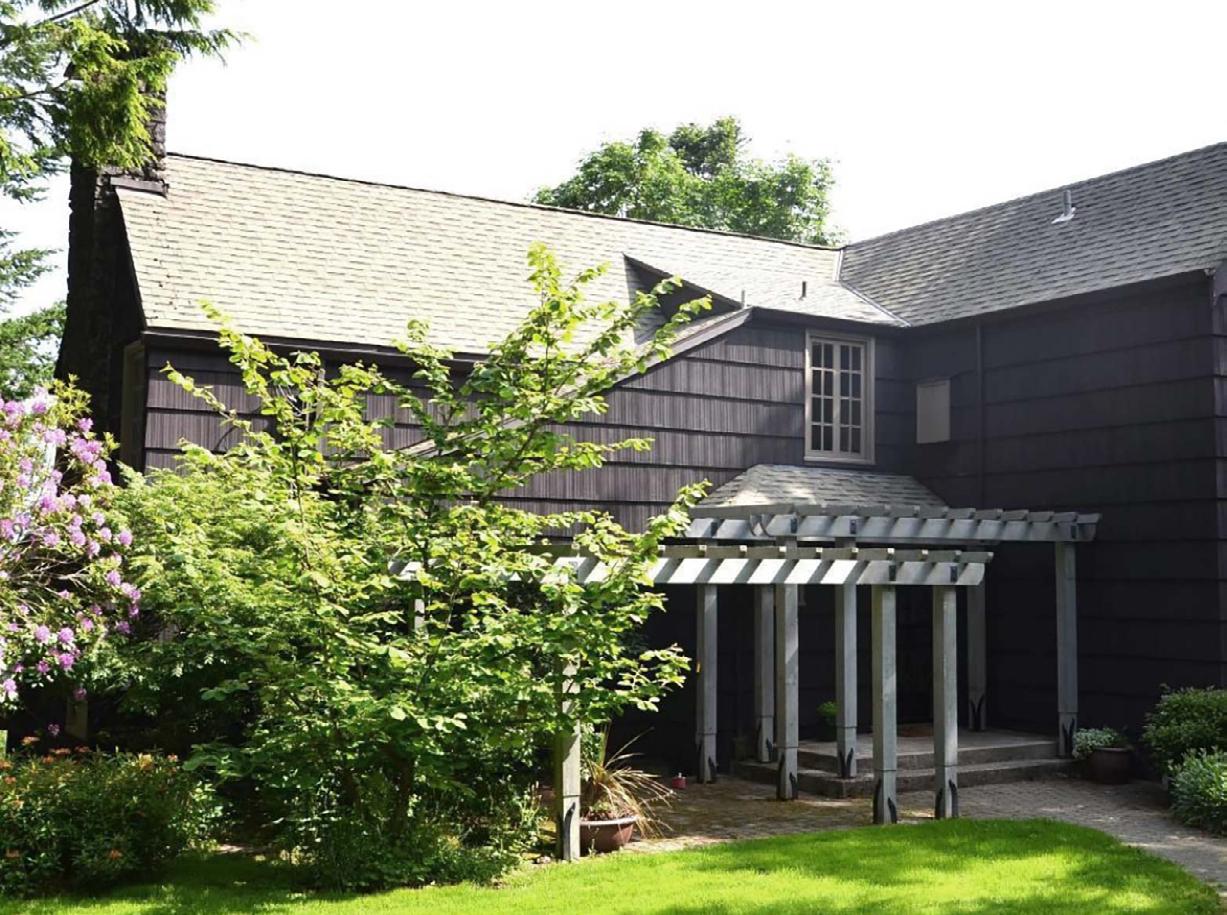
ABOVE: The home is an Eclectic Tudor. Distinguishing characteristics include: groupings of casement windows, a gable-end chimney, vergeboard details, batten board doors with ornate brass knockers, with an arched doorway.
RIGHT: The East side of the house has an arcaded wing wall with an arched doorway to the garden.
BELOW: The back of the house has a series of grouped, multi-paned casement windows and an elevated first level wooden deck.
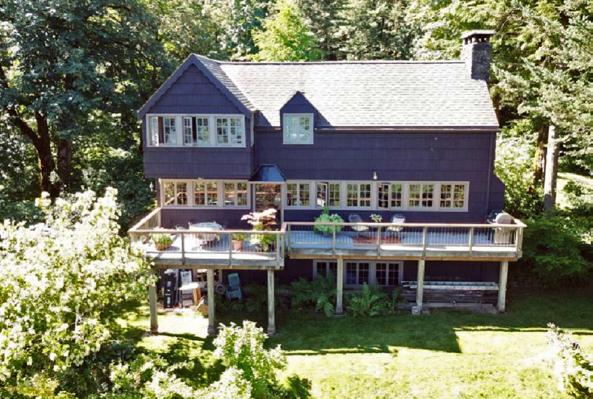
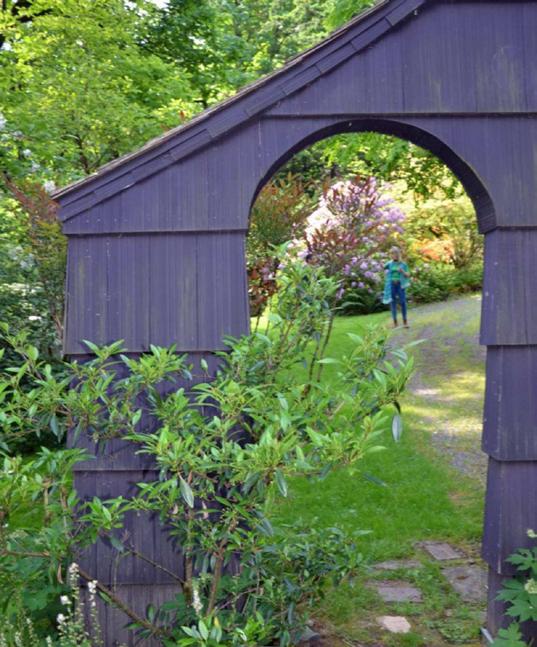

Just 30 minutes east of downtown Portland, it is a short drive to the bustle of the city, but feels a world away. Here it’s easy to imagine the first people, fishing, navigating and trading on the river. And later the settlers and entrepreneurs setting up railroads, steamboat routes and the Historic Columbia River Highway that Dimmit and countless others drove to be in this incredible place. •
