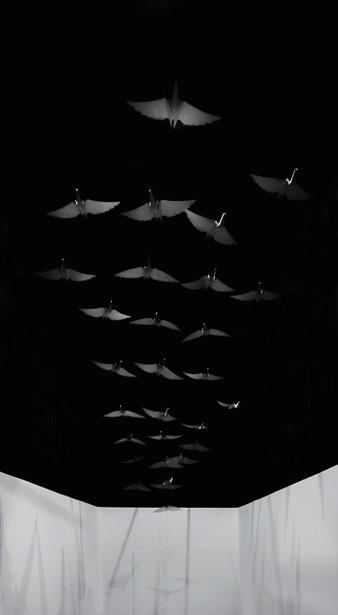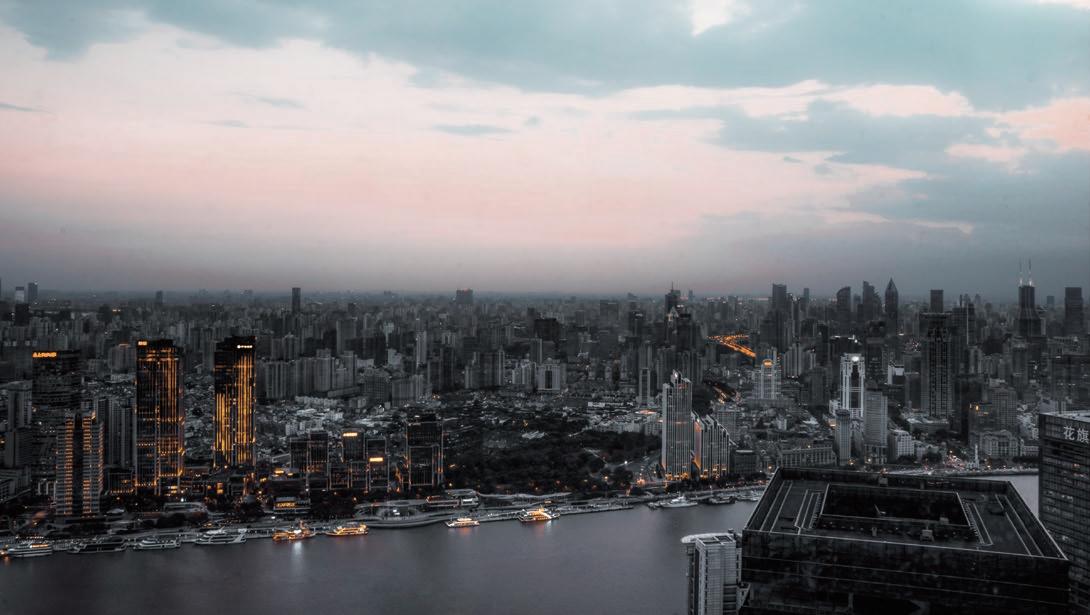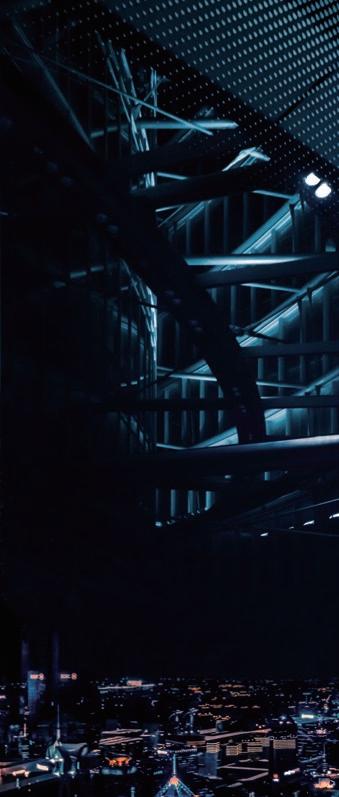
2 minute read
WORKERS PASSAGERS
Citizens Workers
After the renovation, the ground space will be returned to urban residents for public activities, and the downward space will gradually serve more transportation through various underground floors. Spaces above one floor also incorporate more public activities.
Advertisement
The underground plaza collects and distributes intercity buses, urban buses, and civil transportation, and the multi-storey structure provides outdoor shelter and open plazas.
The comprehensive group on the south side of the railway station is organized through underground traffic and connected to each other through corridors, with underground squares, semi-underground squares, and open-air squares.
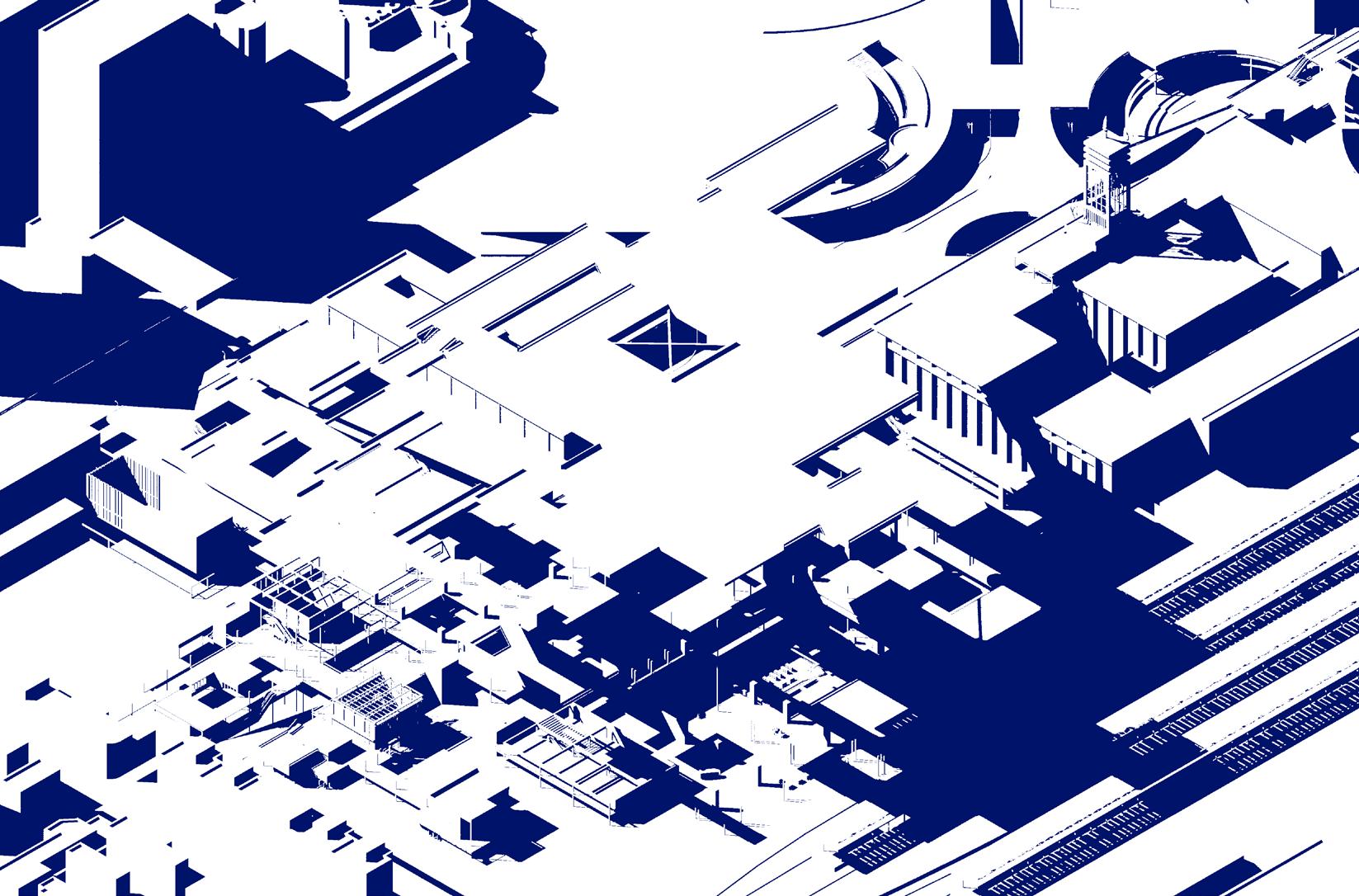


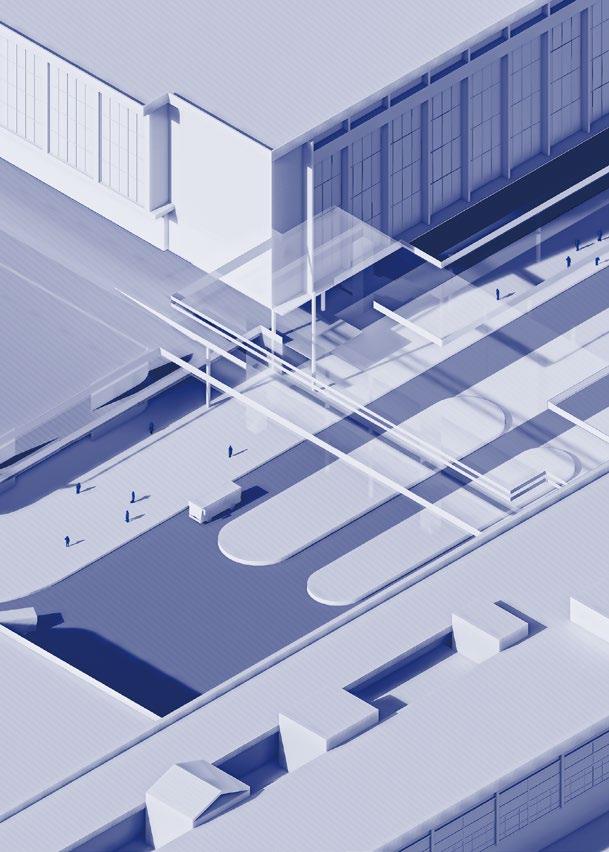

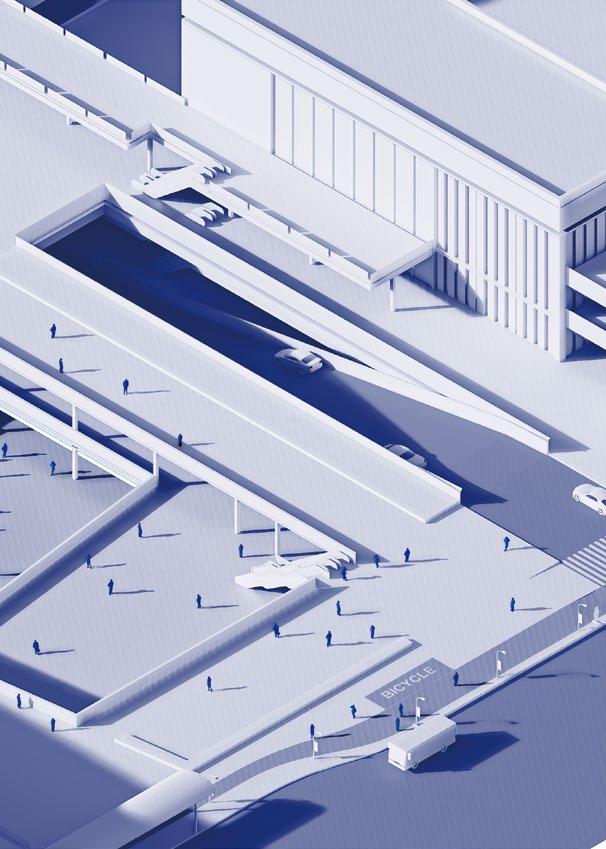
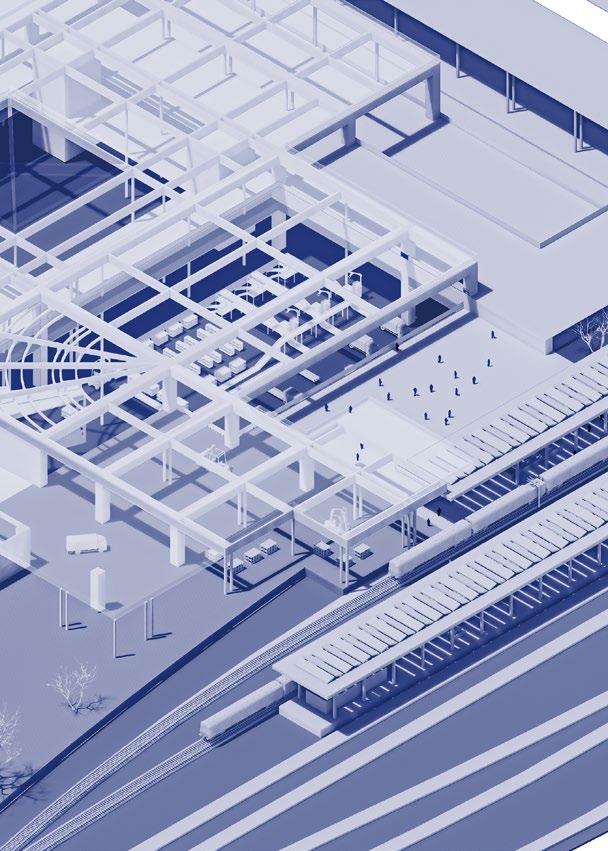
Design of the Wilderness Human Shelter [VELUX Architecture and Light Design]
Unmanned construction of shelters under extreme natural disasters
Category : Infrastructure
Project location: Yellow River

Stone Forest Scenic area
Design period: 2022.3-5
Site area: 247100㎡
Status: Unestablished
On May 22, 2021, during the Yellow River Shilin Mountain Marathon 100 kilometers cross country race, severe race accidents occurred due to extreme weather conditions, with the number of fatalities reaching as high as 21.
The high altitude section of the 100 kilometer cross country race, from 20 kilometers to 31 kilometers (from P2 to P3 in the right figure), is a climbing section, with many steep and abnormal terrain. During the race, participants experience physical discomfort, loss of temperature, and other conditions. Based on this, this time, the design of a disaster reduction shelter for humans in outdoor extreme sports venues such as marathon cross country was conducted.


STEP1: Collect sand and stones from the Gobi Desert.
STEP2: The sieving machine separates sand and stone with large and small particles.
STEP3: Fill the specified position with mortar through a spray gun
滚滚长江东逝水
STEP4: Curing of mortar by burning with a sunlight-focusing device

1.The sand spray gun flexibly adjusts its orientation by controlling the extension and retraction of four support rods through a motor.
2.The sunlight is focused on a spot by a focusing device to burn out mortar and solidify the shape. The focus mirror can be moved and rotated t hrough a circular rail.
3.According to the construction process, adjust the height of the spray gun and focusing device through the lifting platform
4.The base is adapted to various outdoor terrain through crawlers, and the reef type sand mining spout can be retracted.

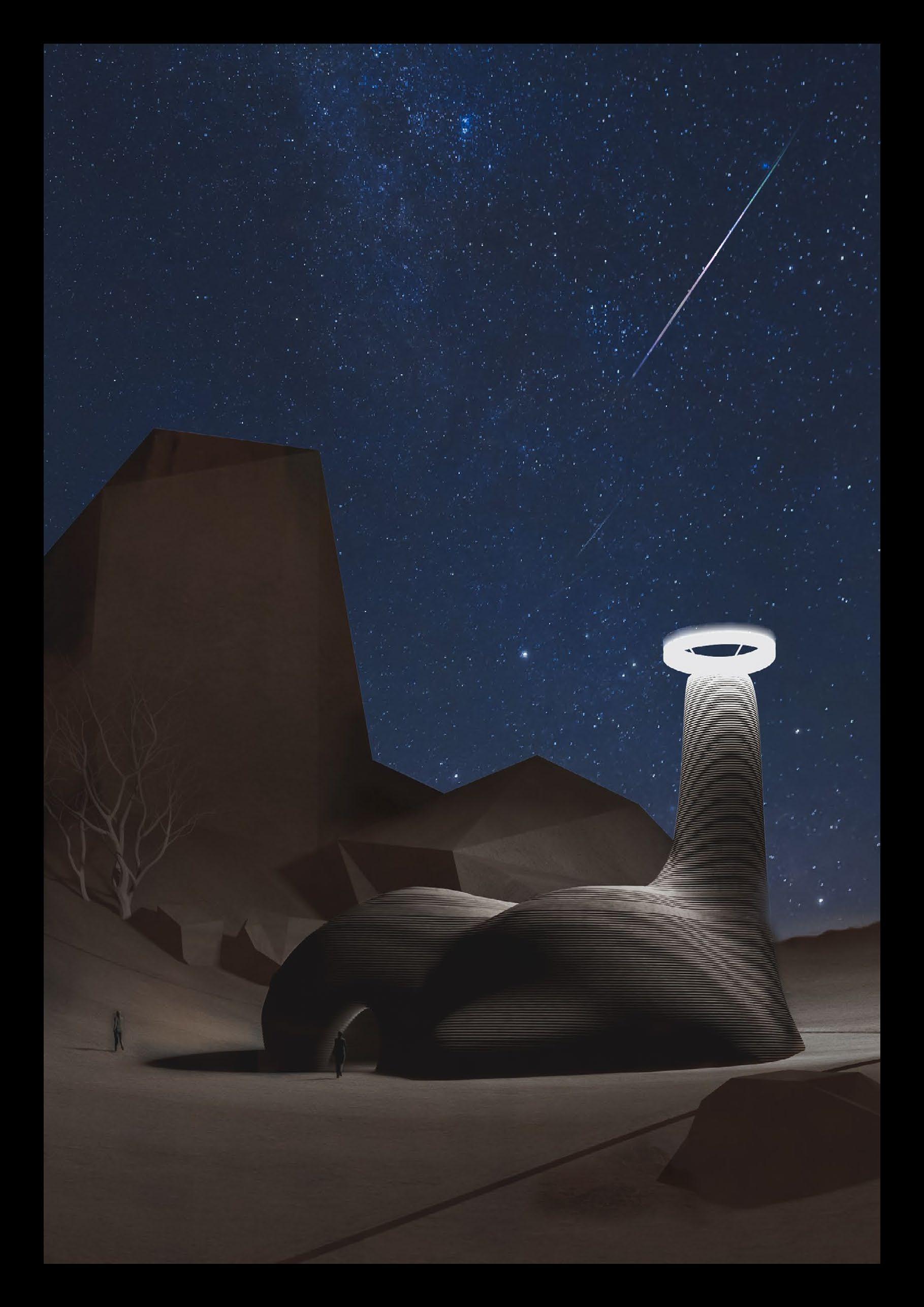
Changsha Nanmenkou Commercial Complex Project
Design of cultural and dynamic centers between new and old urban areas
Category: Commercial complex
Project location: Changsha South Gate Stone
Design period: 2021.10-12
Site area: 13720㎡
Gross floor area: 67450㎡
Height: 165m
The southern entrance is located in the northern part of Tianxin District, Changsha City, on the east bank of the Xiangjiang River. To its west is the Du Fu River Pavilion Tea House along the river, to its east is the Tianxin Pavilion, and to its north is the Huangxing Road Pedestrian Commercial Street.
The site is located at the intersection of Huangxing South Road and Chengnan West Road, backed by a residential area and facing a commercial pedestrian street.
The northern part of the site is mainly composed of commercial pedestrian streets and apartments, while the southern part is mainly composed of multi-story residential buildings in urban villages.

Functional Types of City
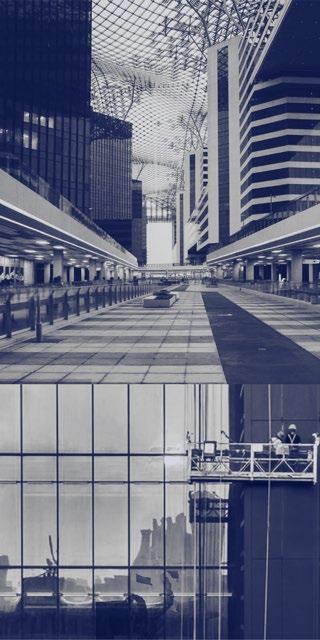
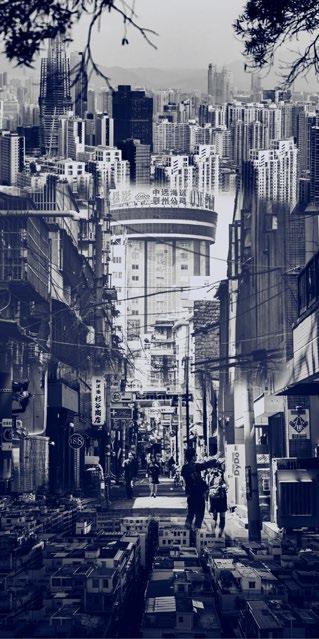
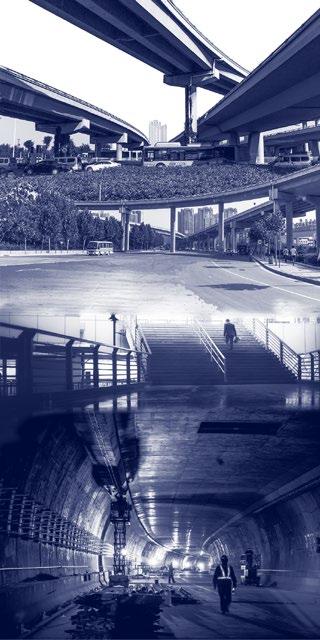
By analyzing the distribution of the population in the surrounding areas, the proportion of functional allocation can be determined.
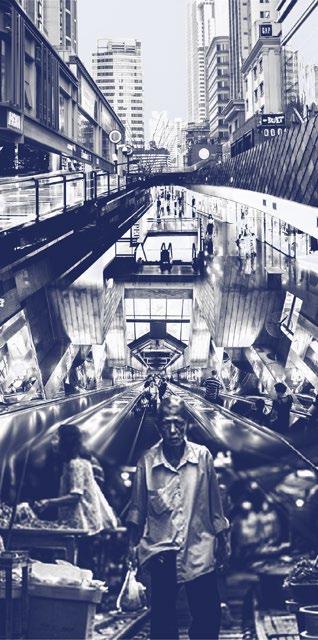
Based on the distribution of urban population activities, the main crowd of the venue is tourists, residents, and workers, and convenient transportation in bustling areas has become particularly important.
Combining urban texture and architectural style, inheriting Chu culture, and integrating eaves into form.


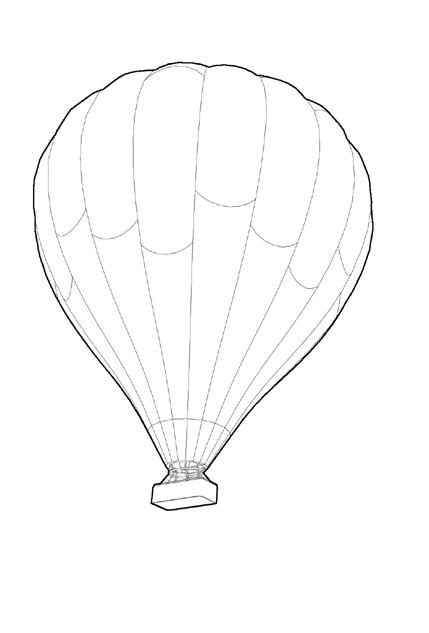
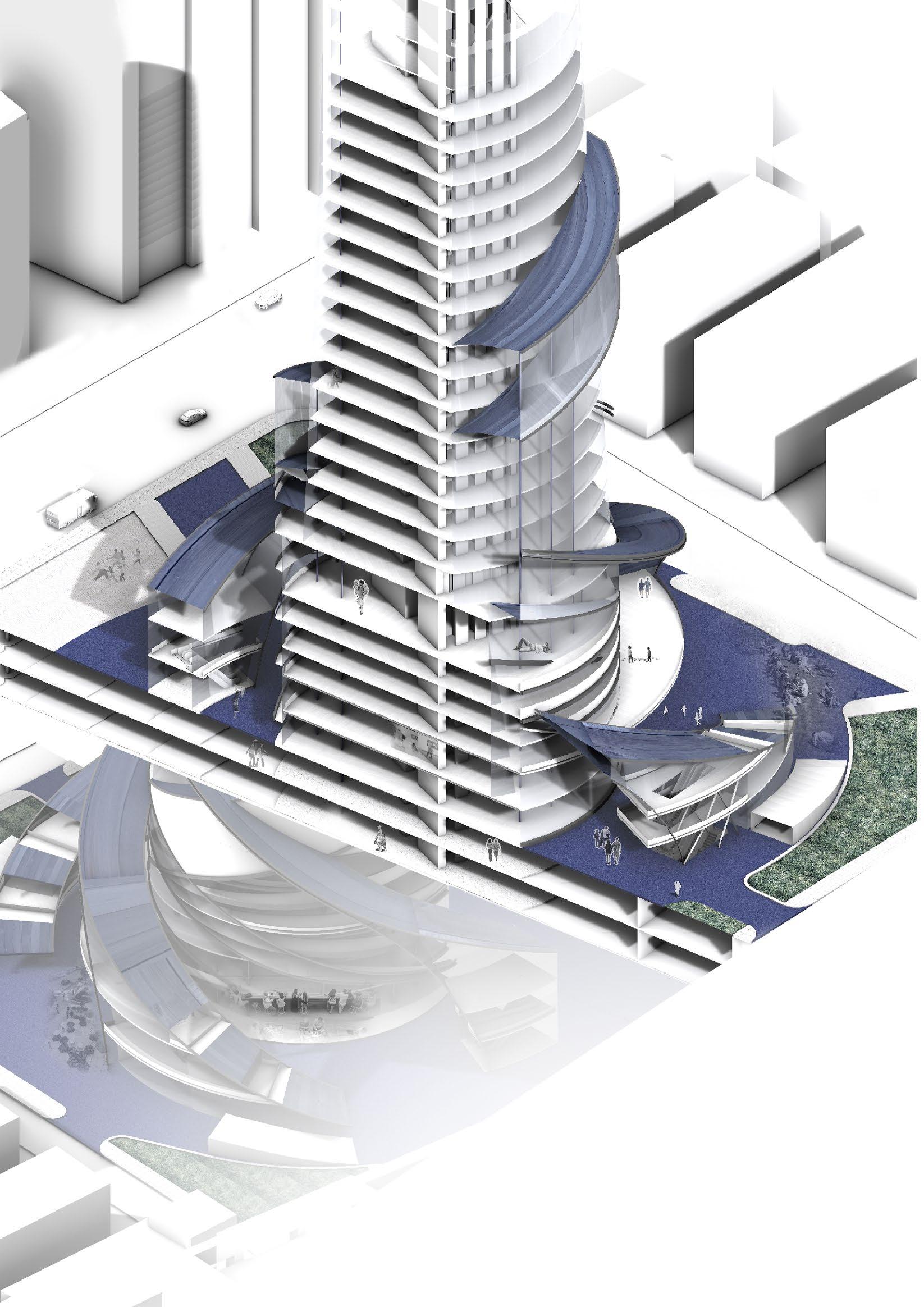
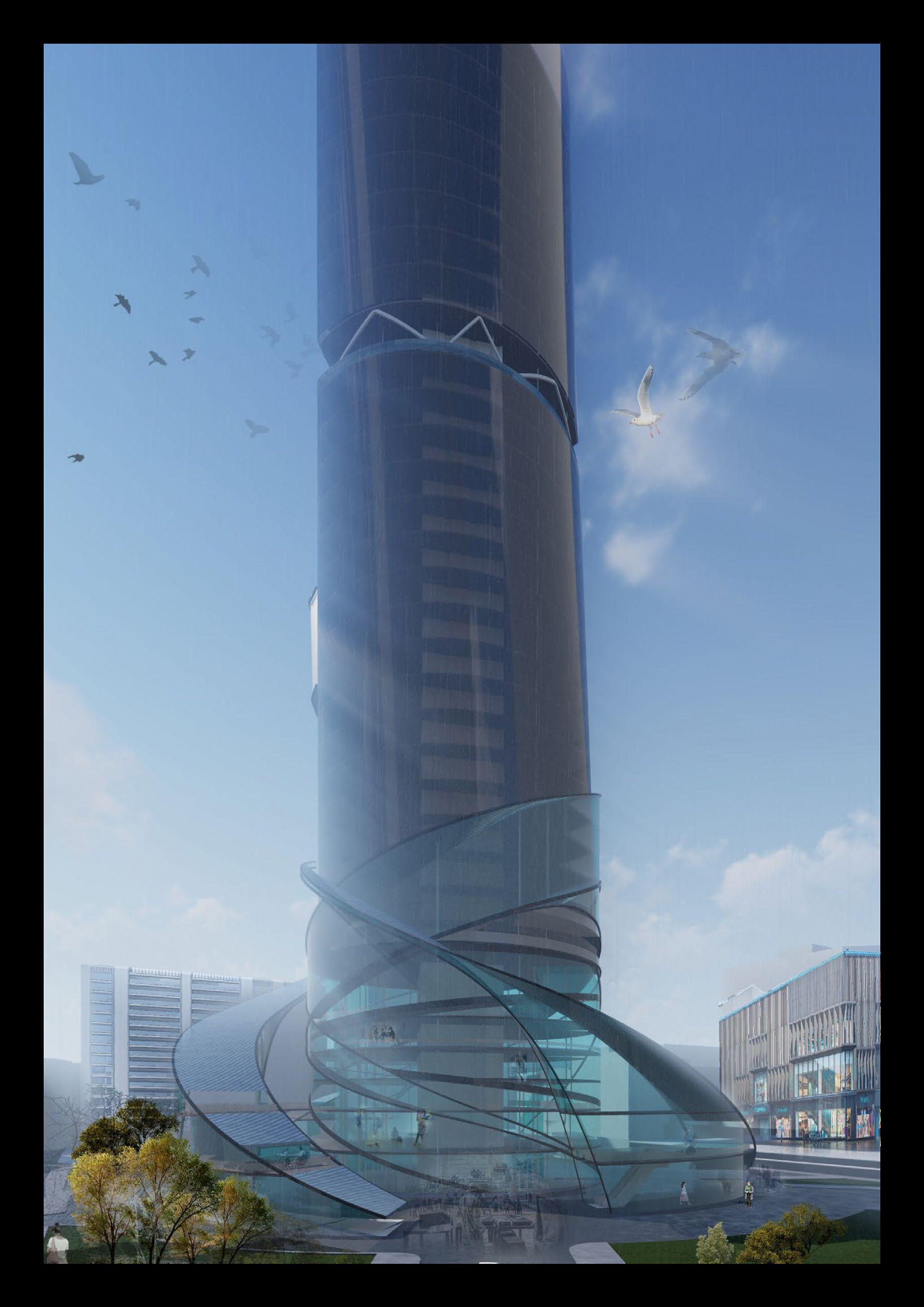
Other Works
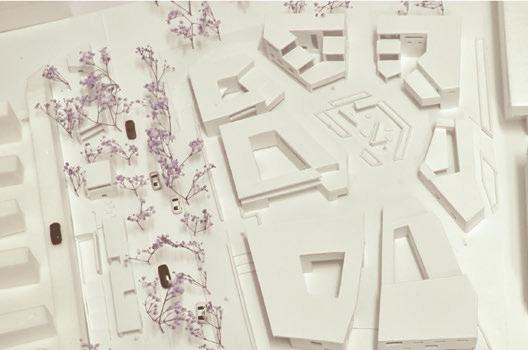
Professional Classroom Renovation
Renovation of Old Residential Areas



Image and Text Information Center
Photographic Works
