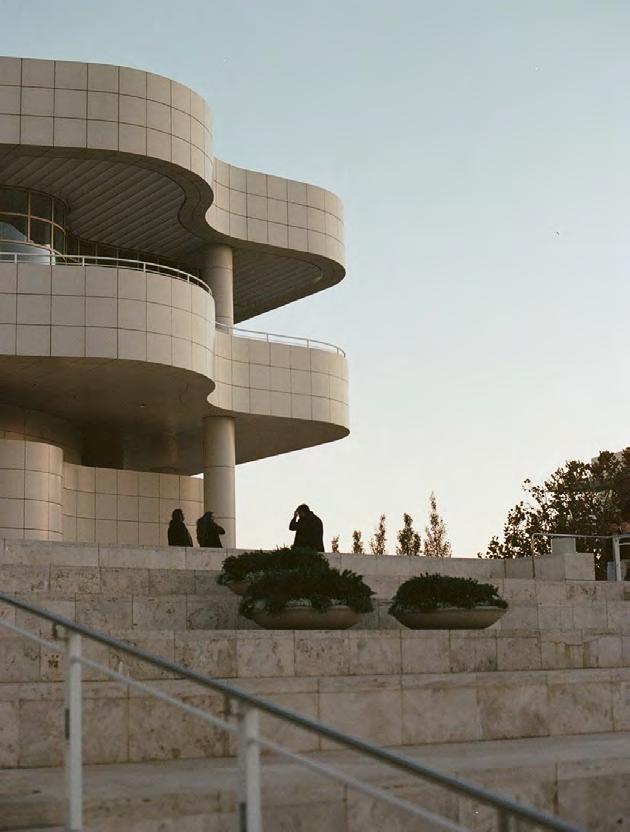

PORTFOLIO.
Krystel Cortez JacintoWELCOME
I’m Krystel Jacinto, in my final year pursuing a Bachelor of Arts in Architecture with a minor in Architectural Engineering.
Passionate about merging architecture with innovative, sustainable design, and artistic craftsmanship, I aim to reshape architecture’s impact on society and the environment.
Jacinto, my aim an
My current research delves into sustainable building materials, particularly exploring bamboo’s potential as an eco-friendly option for emergency housing post the recent Lahaina Wildfires in Maui, Hawai’i.
The showcased work represents a blend of academic and personal architectural and artistic projects.
Thank you for viewing!


STUDIO NI PA
Philippines, Tarlac, Tarlac City
ARCH 350 Architecture Studio V, Fall 2022
Instructor: Jeff Oberdofer
Software: Sketchup, AutoCAD, Illustrator





Designing a studio for my father, I was inspired by the Bahay Kubo, a traditional Philippines Vernacular house. The Bahay Kubo is traditionally a lightweight structure of bamboo, and raised on stilts. Located in Tarlac City, my father had grown up on a farm. This studio was designed as a rest house for when he visits home, allocating space for open viewing of his farm, and an open kitchen as mealtime as sharing meals is a sacred ritual in Filipino culture.
Bamboo Traditional Bahay Kubo Tarlac Landscape & Farm Initial Physical Models


WAVESIDE AQUARIUM
ARCD 151: Architectonics II, Spring 2021
Instructor: Matthew Peek
Software: Photoshop
 Leading Inspiration: A charcoal drawing showcasing an excerpt of Georges Braque’s “Violin and Palette”
Leading Inspiration: A charcoal drawing showcasing an excerpt of Georges Braque’s “Violin and Palette”
Concept Design Models








For my first-year project, I ventured into designing a coastal aquarium, inspired by the captivating allure of the ocean and its rhythmic waves. I aimed to encapsulate this biophilic design essence in my creation. Beginning with a charcoal drawing of Georges Braque’s “Violin and Palette” and wire mesh parti models, I initiated my exploration into this fluid concept, meticulously shaping the foundational structure. At the heart of the aquarium’s interior lies a significant globe, serving as a mesmerizing display area for an array of marine creatures, recreating a habitat that mirrors their natural environment.
Working Model

MASS TIMBER CABIN
Ballarat, Inyo County, California
ENGR 242: Intro to Structural Engineering, Spring 2023
Instructor: Hana Mori
Software: Sketchup, AutoCAD, Enscape, Illustrator
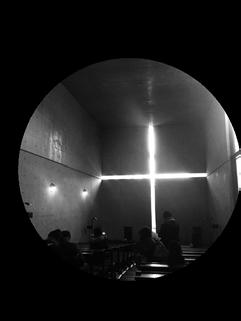
The project aimed to accurately calculate dead and live loads for a cabin and engineer a supporting structural system, considering the building type, components, and materials. Inspired by Tadao Ando’s “Church of Light” and the abundant natural light on-site, I explored light’s interaction within the structure, emphasizing captivating shadows and a luminous atmosphere. Choosing Mass Timber for its sustainability and strength, I designed a sturdy yet aesthetically raw frame using larger posts and beams, enhancing the connection between the built environment and nature while embracing the material’s natural beauty.
 UP BATHROOM KITCHEN LOUNGE
LOFT
DN
UP BATHROOM KITCHEN LOUNGE
LOFT
DN

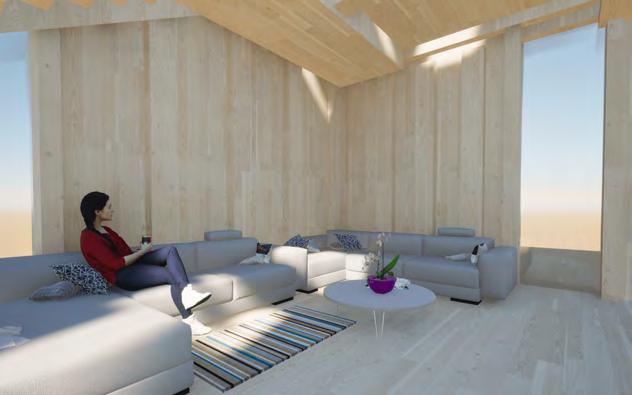




TINY VILLAGE, FARM & GARDEN
Richmond, California
ARCD 400 CEL Community Design Outreach, Fall 2023
Community Partners: RPAL, Sally Hindman, Hope Solutions, Rebuilding Together East Bay, SOS Richmond
Design Team: Andre Pochron, Mae-Yan Wong, Vincent Collado, Krystel Jacinto, Olivia Dikes, Zayla Jacobsen, Dariana Willis
Instructor: Seth Wachtel
Software: Revit, Enscape, Illustrator

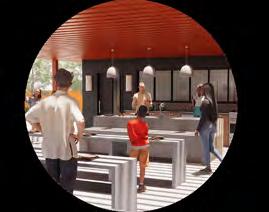
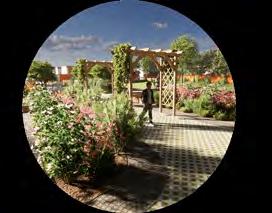


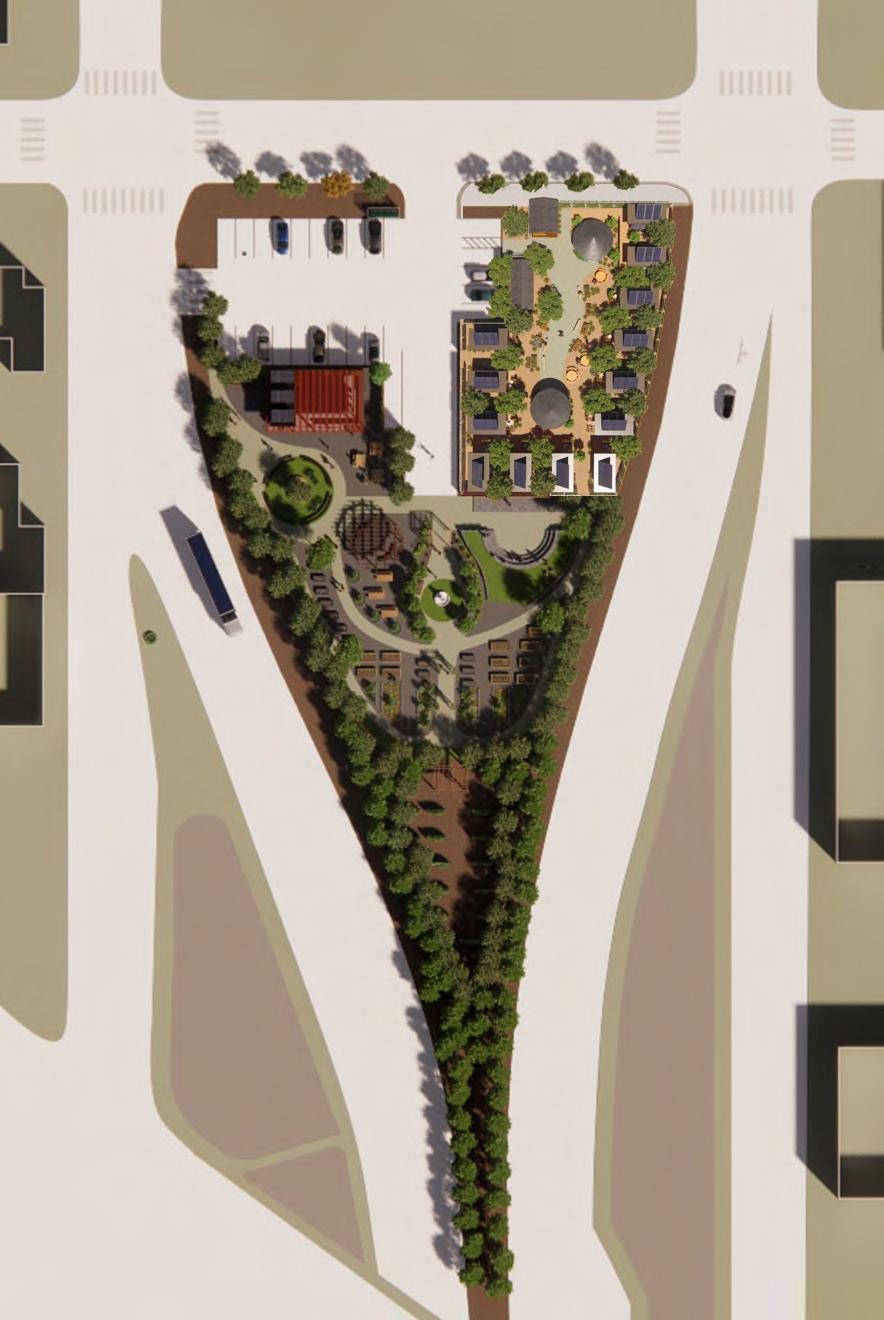
This project is a collaborative effort between USF Architecture Outreach, the Richmond Police Activities League, and Tiny Village Spirit, who previously organized similar housing initiatives for homeless youth in Oakland designed by USF Architecture students. Tiny Village, Farm, and Garden aims to offer housing and training for homeless youth featuring a communal farm, outdoor kitchen, and educational classes on fresh produce cultivation and cooking. The project prioritizes creating essential multi-purpose green space, fostering a communal atmosphere that integrates art, education, and community interaction to enhance Richmond. My role involved designing the farm and garden aspect of the project in its entirety.
Orchard & Vineyard Farm & Garden Community Kitchen Tiny Homes Initial Sketches



 Stage & Ampitheater Hilltop Seating
Raised Garden Beds & ADA Accessibility
Trellis & Flowering Vines
Sensory Garden
Stage & Ampitheater Hilltop Seating
Raised Garden Beds & ADA Accessibility
Trellis & Flowering Vines
Sensory Garden
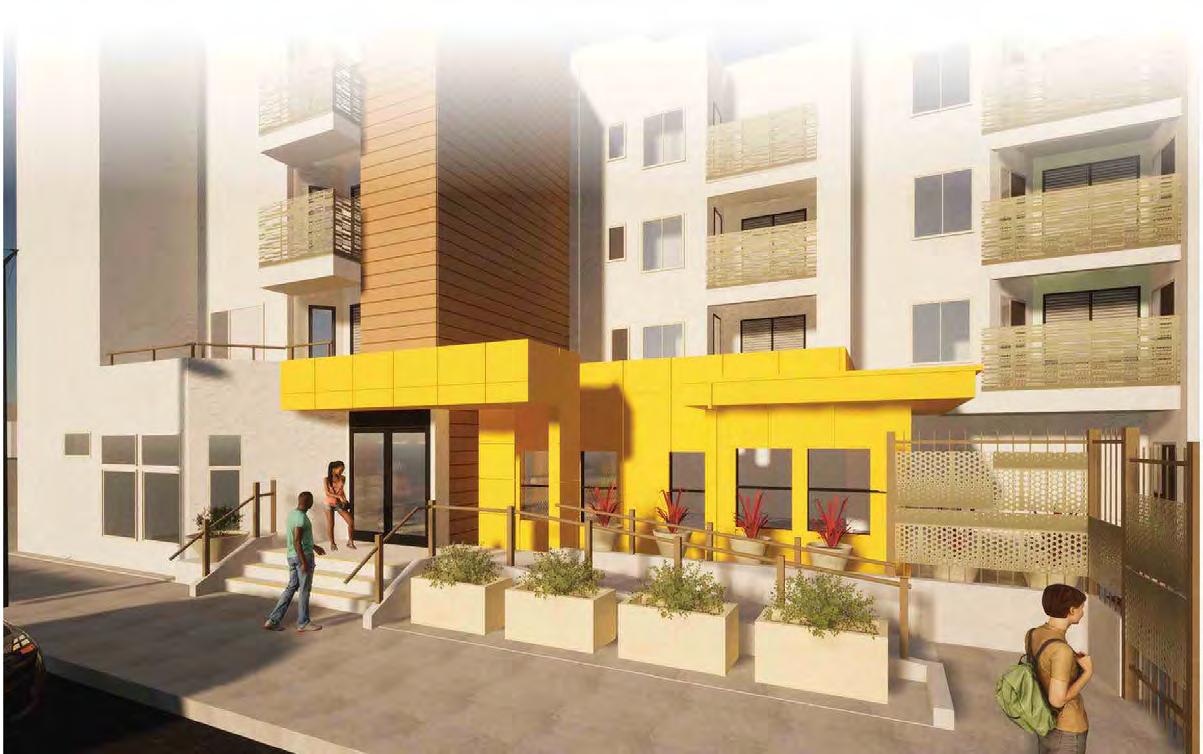
Oakgrove Grove North Entrance
Downtown Oakland, CA
Okamoto Saijo Architecture Internship
Contribution: Assisting in the development of the 3D model and rendering processes
Software: Sketchup, Twinmotion

St. Mark Ame. Zion Church & Communtiy Living
Palo Alto, CA
ARCH 230 Housing Studio III, Spring 2022
Software: Sketchup, AutoCAD, Twinmotion

PHYSICAL MODEL BUILDING

Urban Design & Museum: Covergence Zone
ARCH 350 Architectonis Studio V, Fall 2022
Instructor: Matthew Peek
Convergence Zone: a location where air flows or ocean currents meet, marked by upwelling (of air) or downwelling (of water).





 Conceptual Design Models
Working Urban Design Model
Conceptual Design Models
Working Urban Design Model
RESEARCH
Cob Mixtures & Bio-based Thermal Insulation
Summer Research Assistant How To Make Cob Manual
As a research assistant, I aided in crafting cob specimens and preparing them for testing to assess the fundamental mechanical properties of this earthen structural material. Upon concluding my research, I developed a comprehensive manual titled “How To Make Cob” tailored for lay individuals and field users, offering clear guidance for easily crafting cob independently.


ENGR 244: Intro to Construction Materials
Biocomposite Fiber Alternatives: Enhancing Thermal Insulation
This study delved into thermal insulation materials like Abaca, Pineapple Leaf, and Bamboo biocomposite fibers, assessing their suitability for sustainable ther mal insulation in construction. Investigating their unique thermal traits through a comparative analysis, it aimed to offer insights into their effectiveness as eco-friendly insulation, comparing them with conventional options. I aimed to propose alternatives to notably reduce heating energy consumption and mitigate the sector’s environmental impact. Biocomposite fibers like bamboo, pineapple leaf, and abaca leaf fibers demonstrate promising potential for thermal insulation, as they tend to exhibit higher densities resulting in superior thermal conductivity. This characteristic aligns with the aim of improving energy efficiency and sustainability in construction.


 Abaca Pineapple Leaf
Bamboo
Abaca Pineapple Leaf
Bamboo
PHOTOGRAPHY
35mm Film, Canon AE-1


