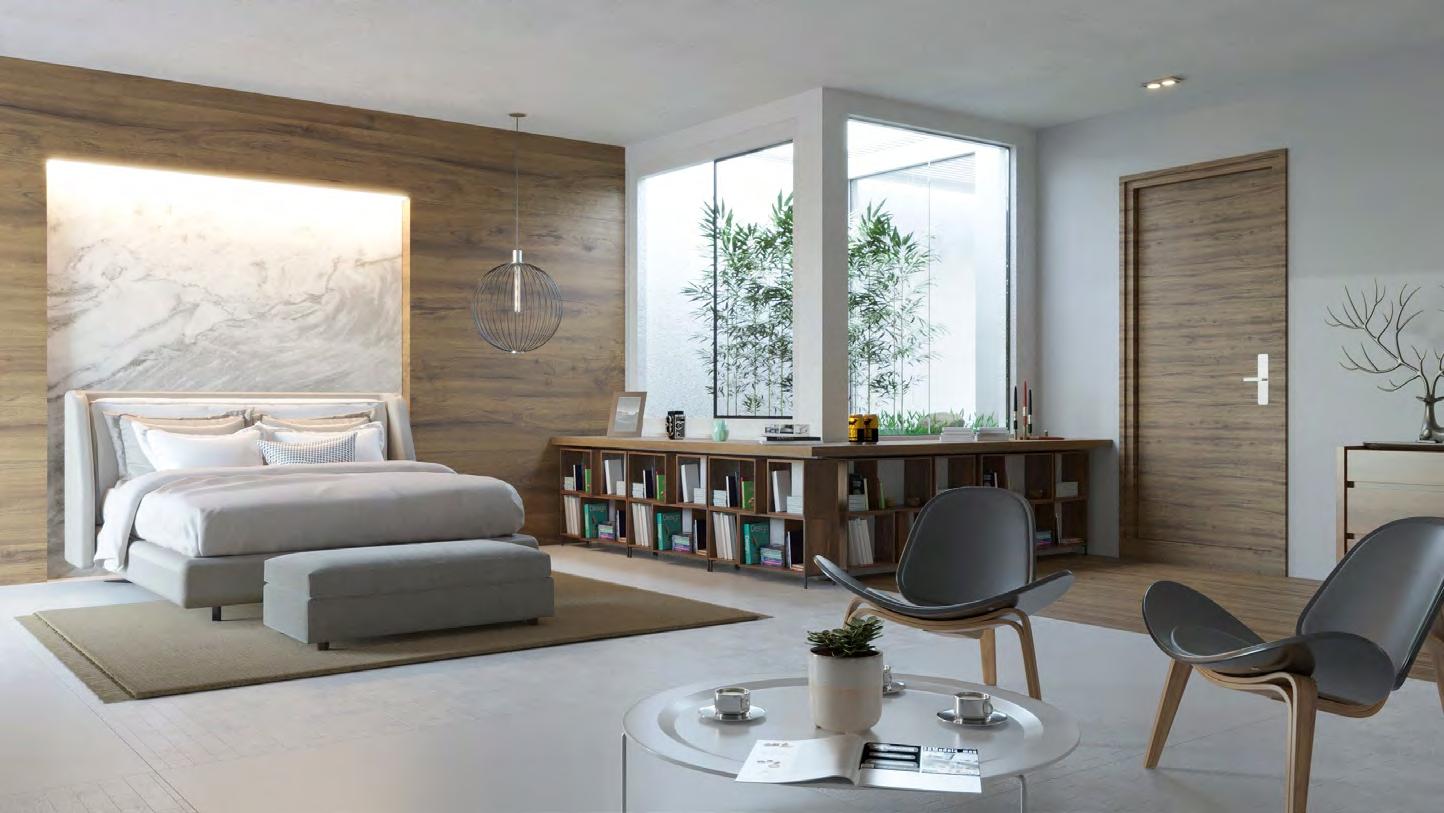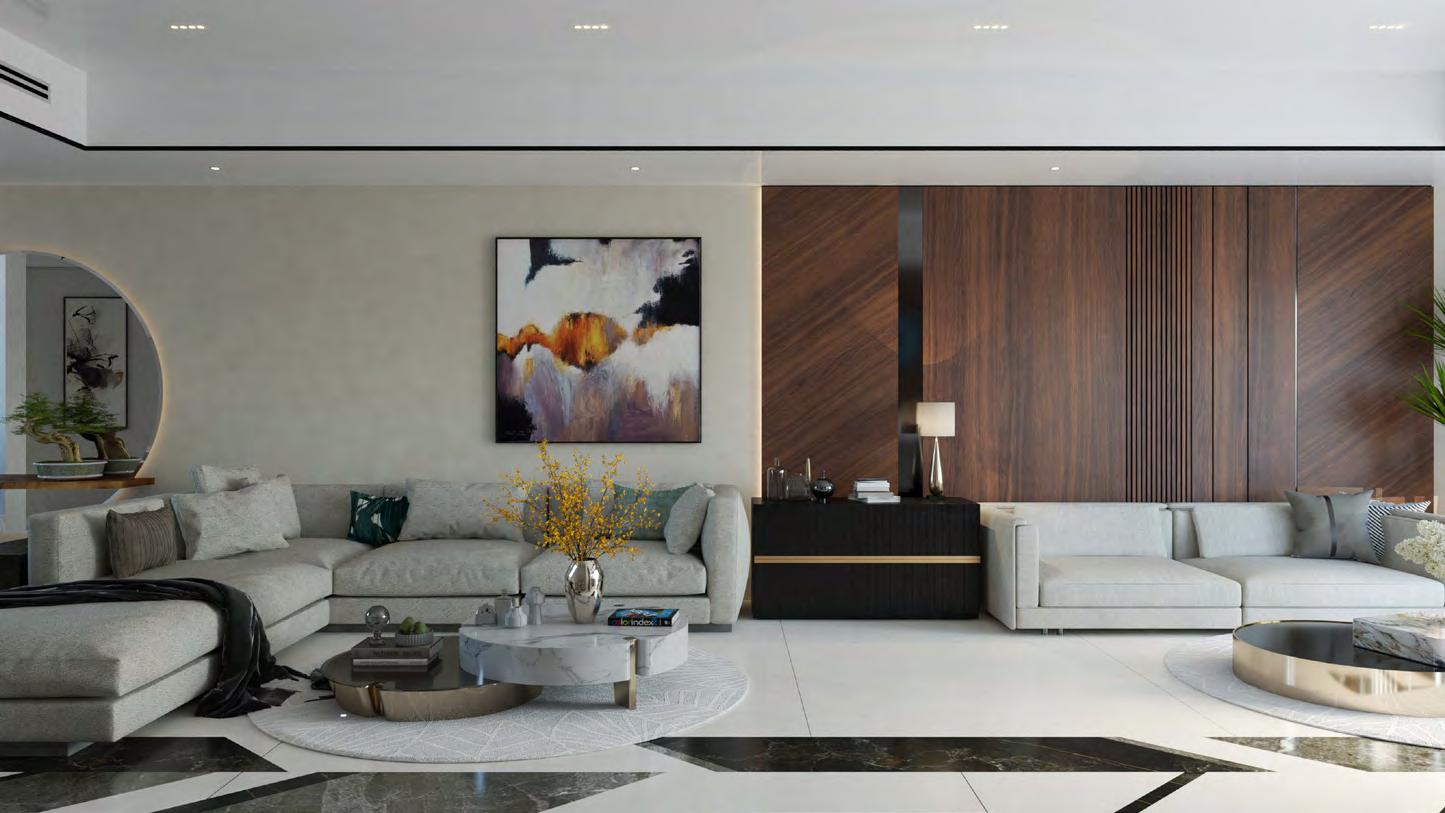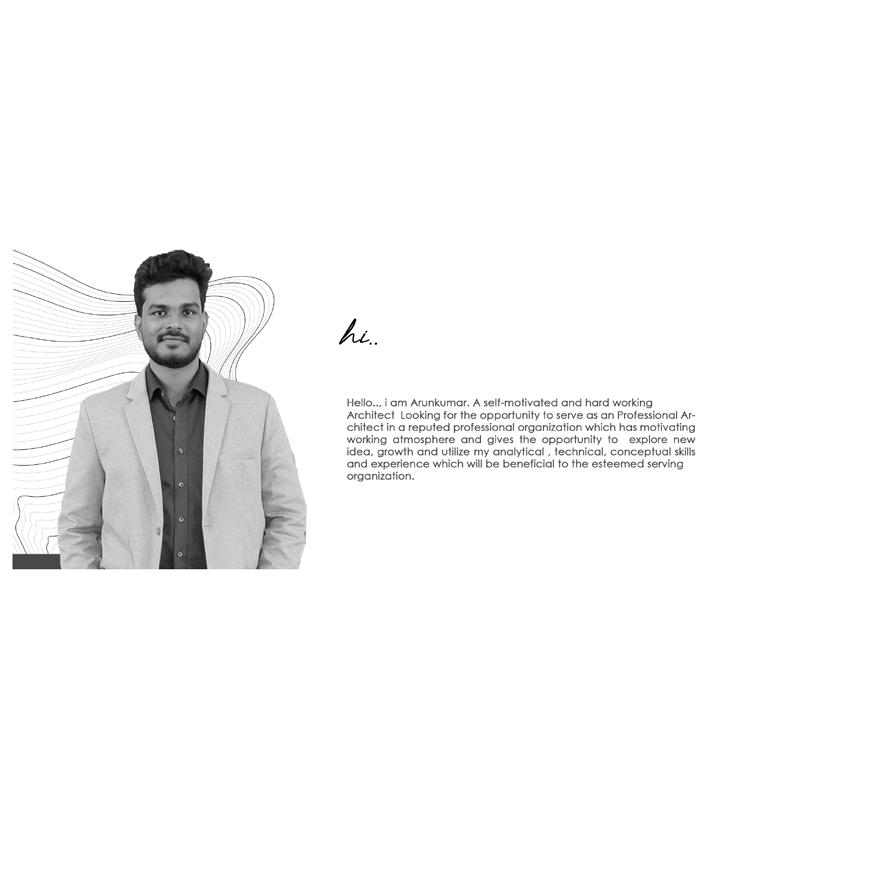
2 minute read
-Arunkumar
Experience
10th / 2013
Advertisement
Maharishi higher sec school,Chengam, Tamilnadu. With 76% Marks.
12th / 2015
V.E.T. higher sec school, Virudhachalam
Tamilnadu. With 73% Marks.
B.arch / 2020
Prime Colleg Of Architecture and Planning
Tamilnadu. ( Anna University )
Software Skills
Auto desk suite. Adobe suite.
Autocad Photoshop
3ds Max In-design
Revit Arch illustrator
Sketch Up After Effects
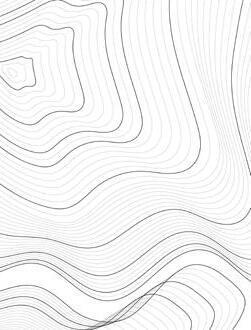
Education Contacts
DOB : 01-09-1998
PH.NO : 055 465 6249
MAIL ID : architect.ms.arun@gmail.com
LOCATION : Hor alanz, Dubai
May 2018
Internship - B.arch2018 ( Training 1 )
Nov 2019
Internship - B.arch2018 ( Training 2 )
May 2020
Finished Studies.
B.arch - 2020 ( Fresher )
July 2020
Design And Planning Forum
DPF ( Architect )
Skills Interests presentations
Photography modelmaking
Sketching
Renderings
Graphic Designs
Taking Seminors
Reading Books
Drafting And Detailing
Construction Technology
Material study
Dynamic Architecture
Goverment Medical College Ghat
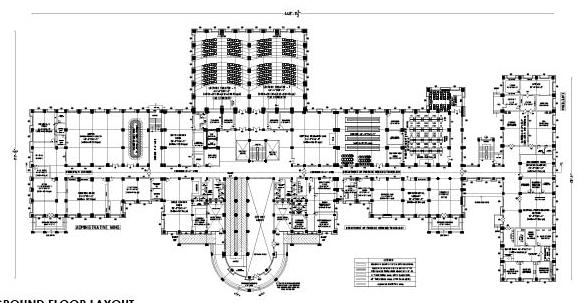
The GMC Institute consists of college and hospital building with every required amenities like hostels and residencial blocks. The landscape is designed in such a way that the interaction of people ,patients and students gathers when in stressful times. The building works in the energy efficient system with use of structural glazing and solar panels.
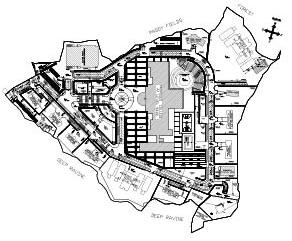
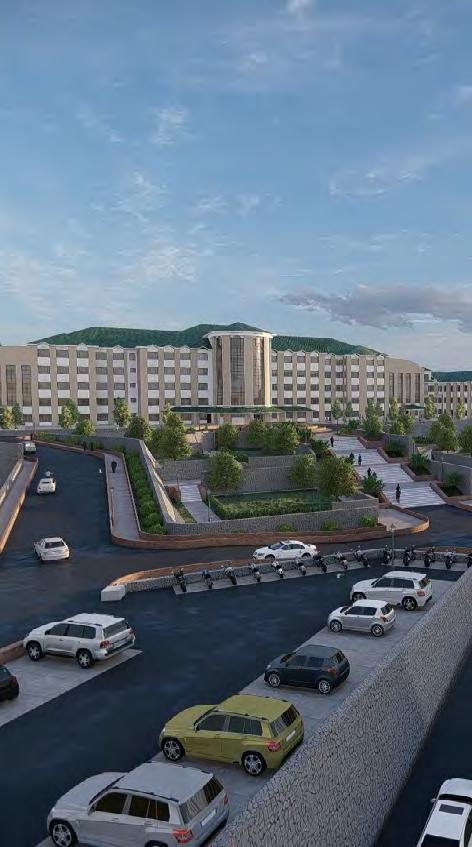
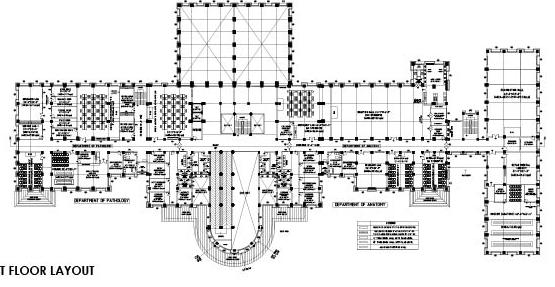
Second Floor Layout
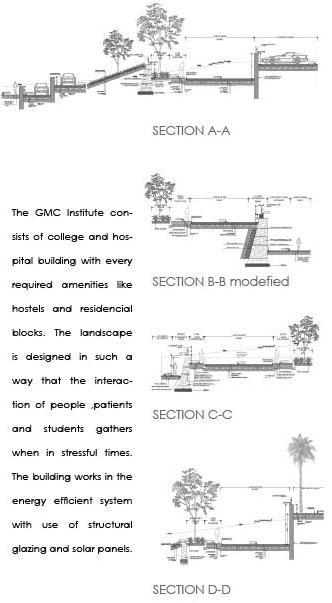
The GMC Institute consists of college and hospital building with every required amenities like hostels and residencial blocks. The landscape is designed in such a way that the interaction of people ,patients and students gathers when in stressful times.
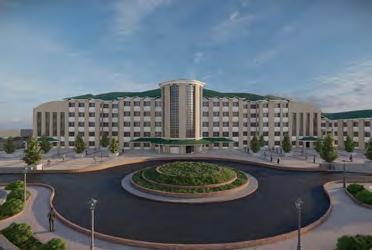
The building works in the energy efficient system with use of structural glazing and solar panels.
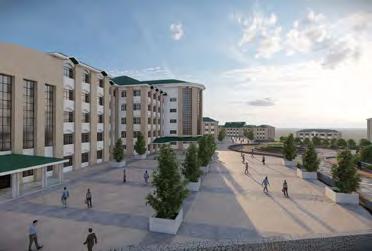
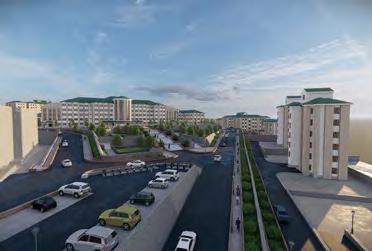
Third Floor Layout
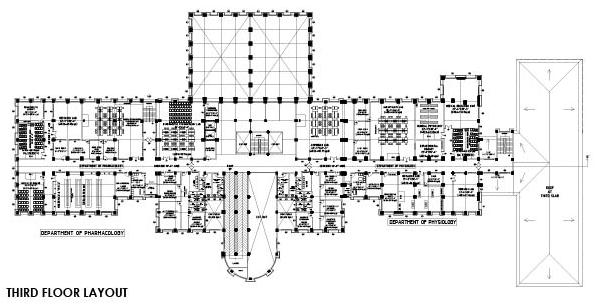
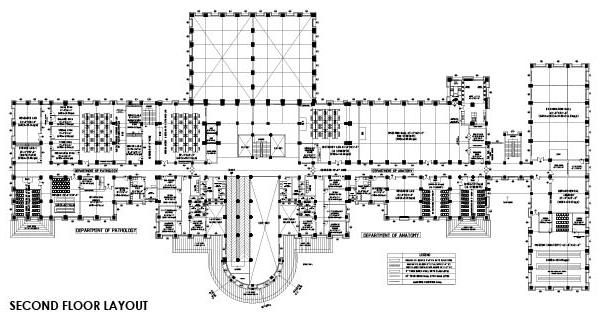
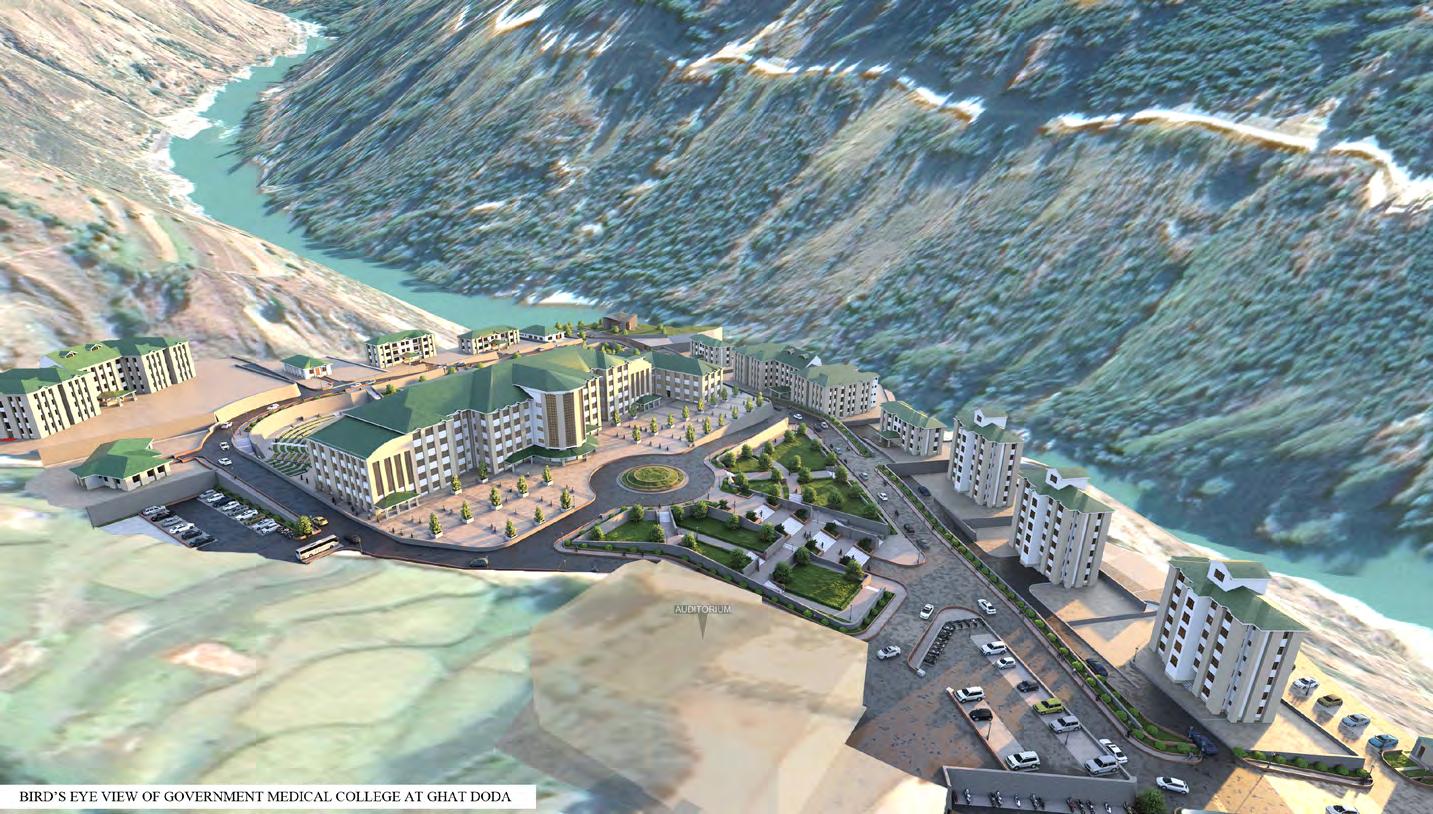
Ratnakar Office Building
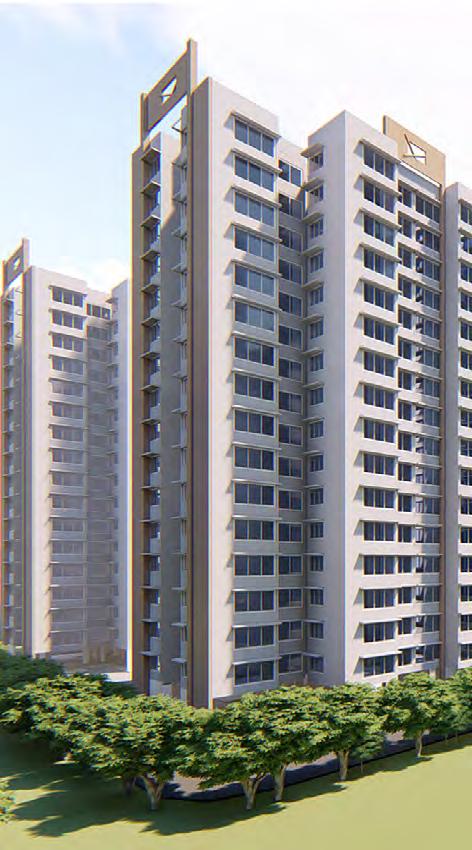
Ahmedabad
This office building contains typical office floors and canteen floors Every floors have common lobby space This building designed as a module for every office buildings built it has fifteen floors and stilt parking.
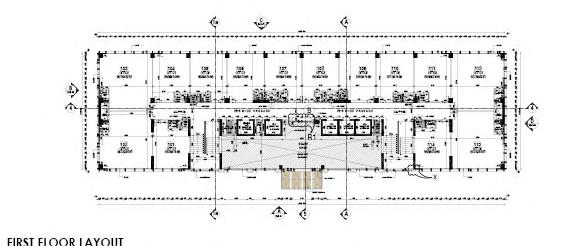
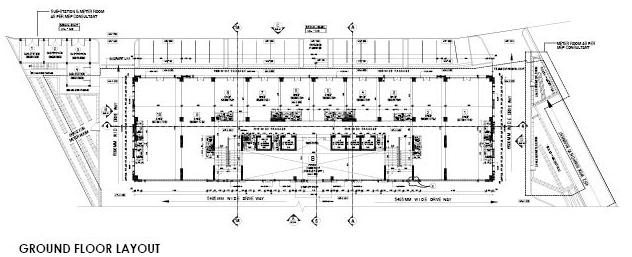
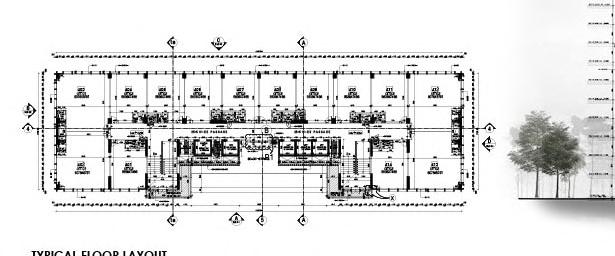
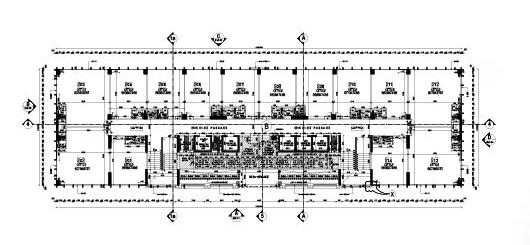
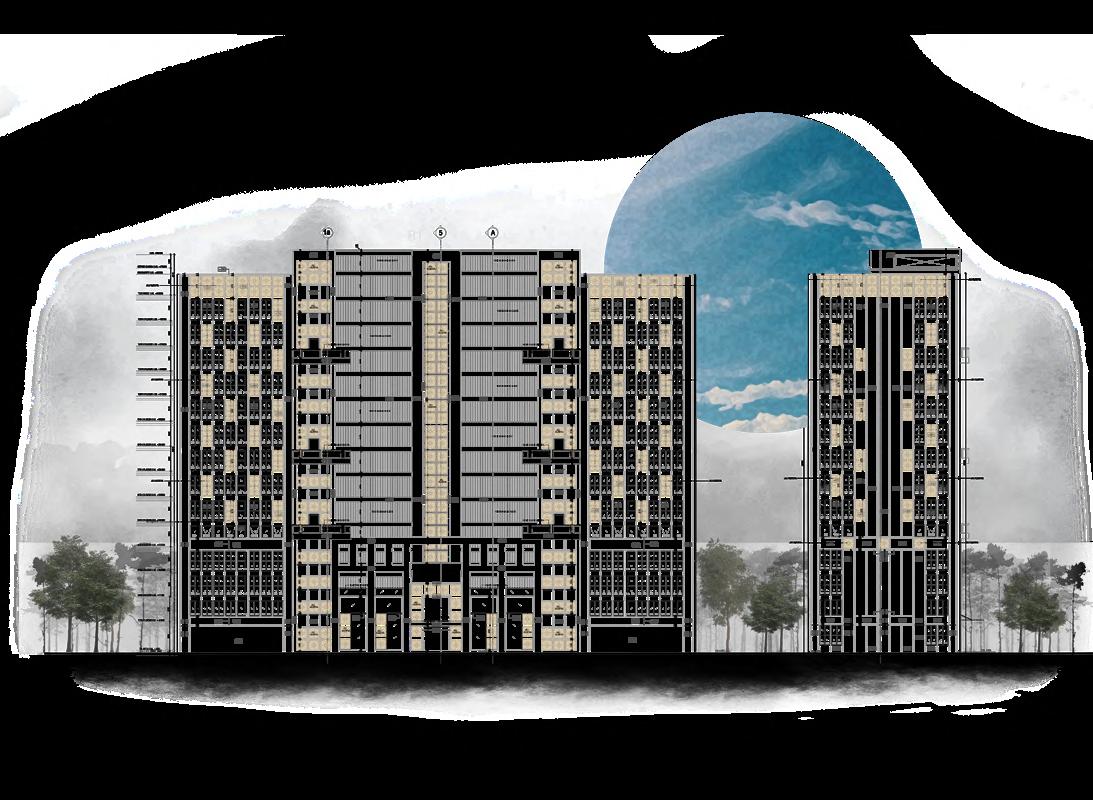
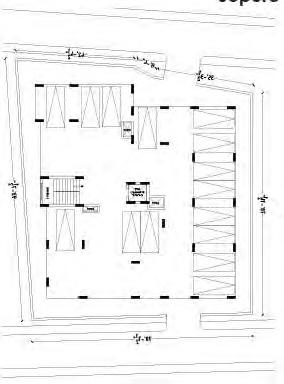
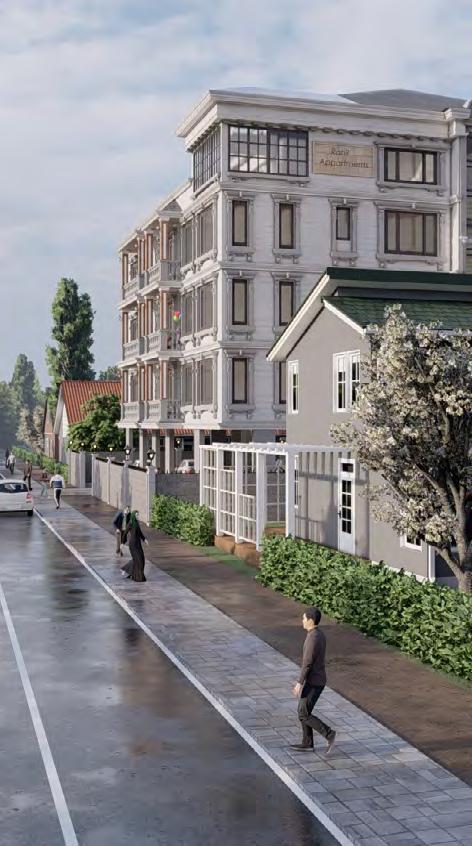
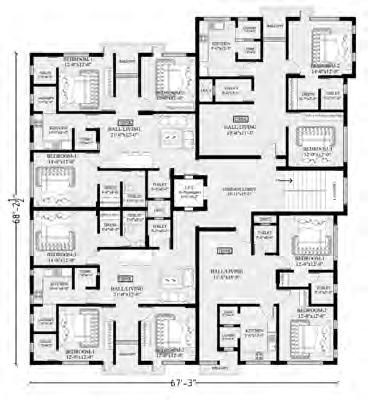
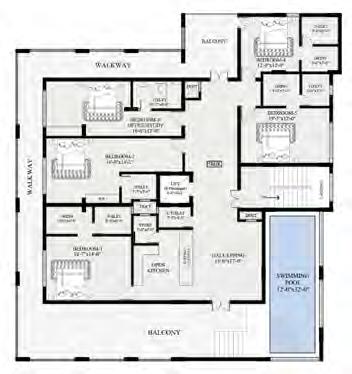
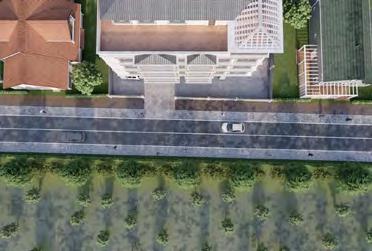
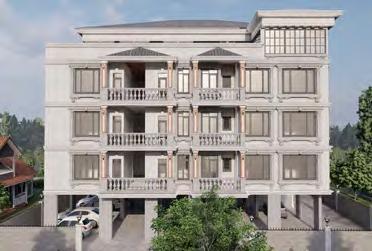
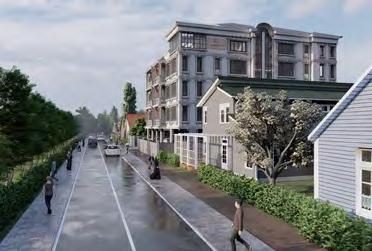
Residence Gurutek
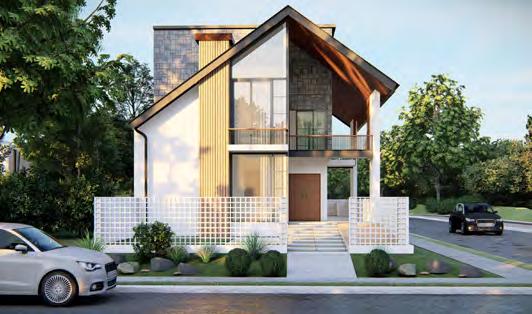
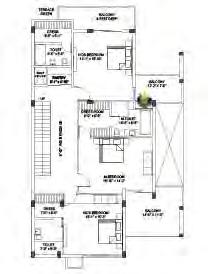
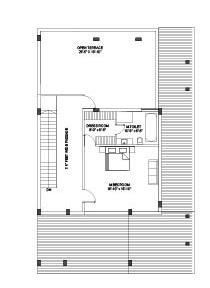
This structure is evolved by additive and subractive of cuboids as the basic 3d element,this space is a minimal residence of 1600sq.ft and it is created in such a way to look elegant and aesthetically pleasing, more glazing is provided for lighting and ventilation.
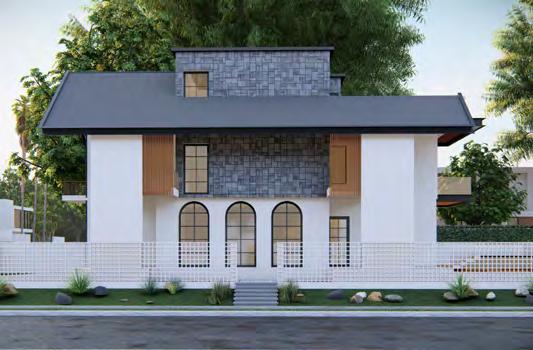
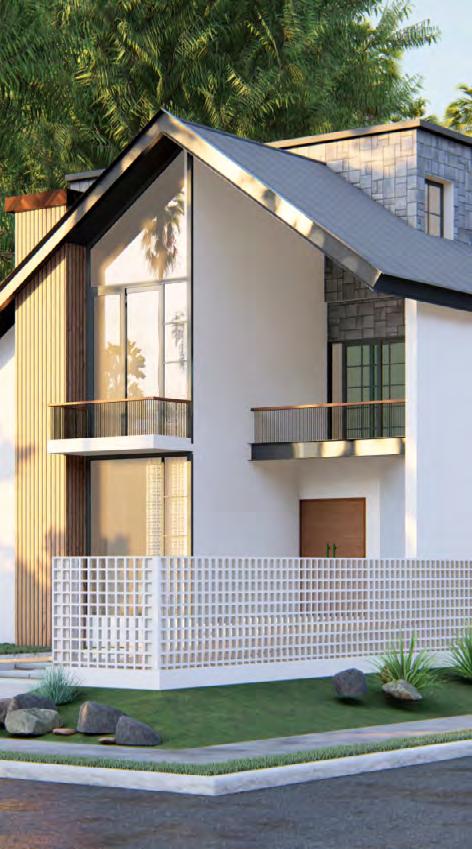
SKY WALK BRIDGE (SRINAGAR - GOVT MED CLG)
The pupose of the Sky Walk bridge is to connect the Casualty block and Super Speciality block. To minimise the traffic flow in the roads and to minise the Accidents occurs in that area due to the transportation of people from one to other. this bridge also connects the OPD block and Emergency department which gives people to access every de [artments without any risk in short period of time.
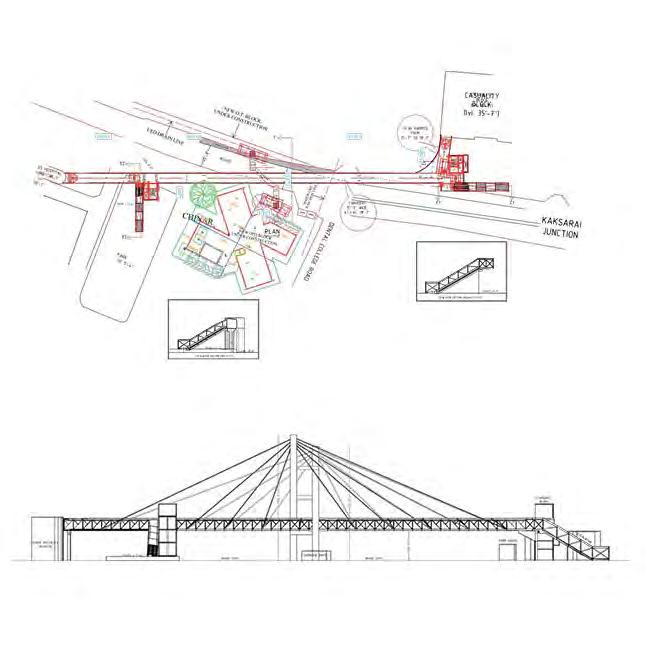
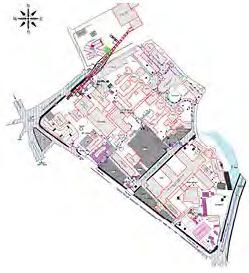
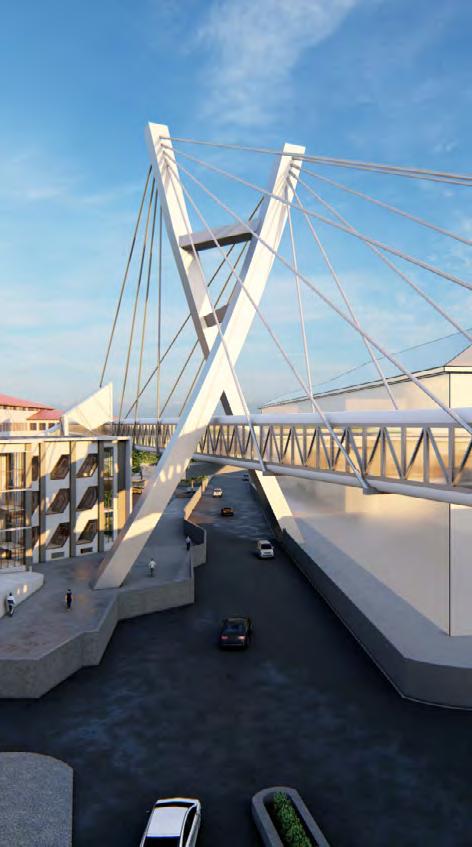
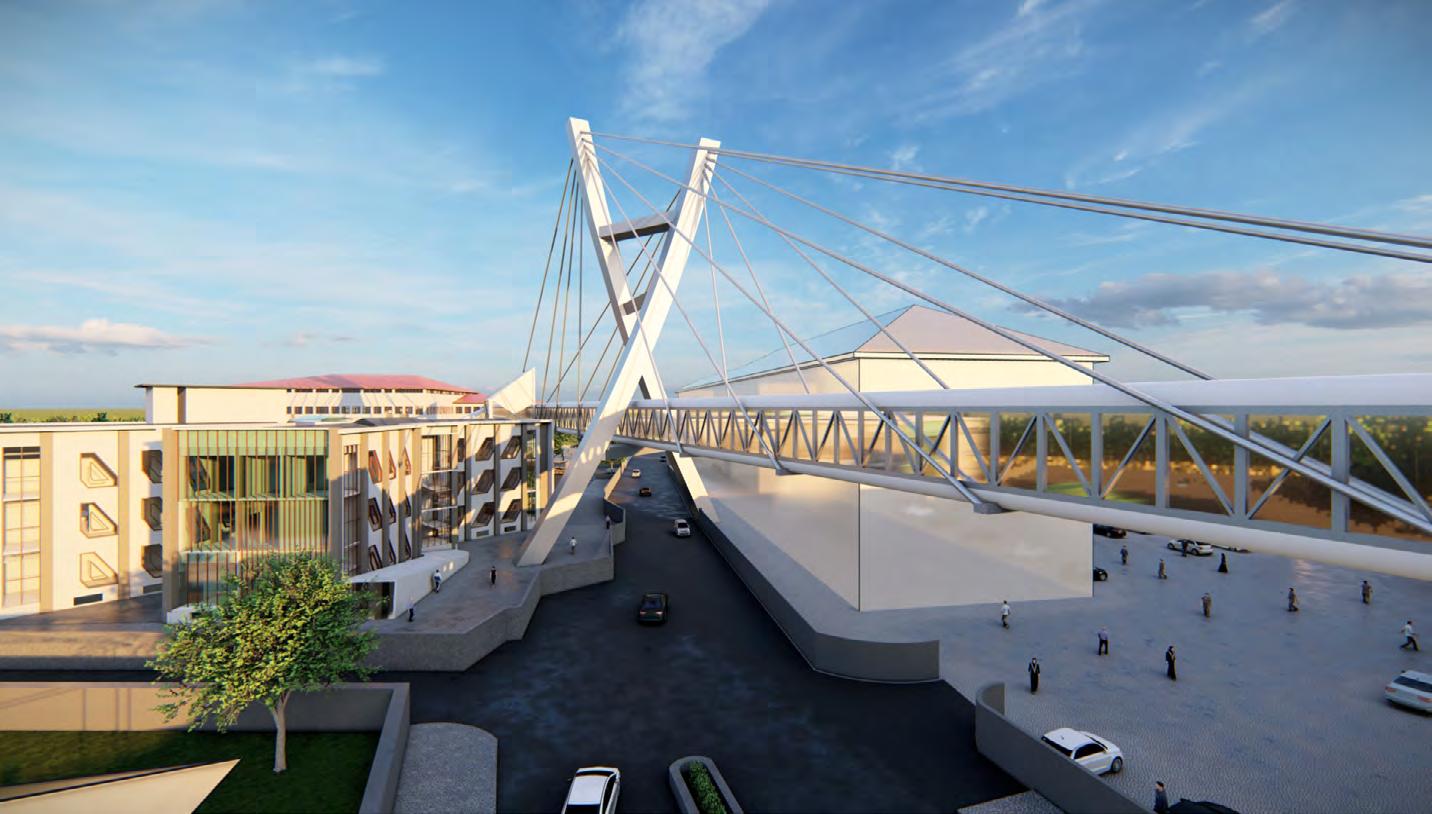
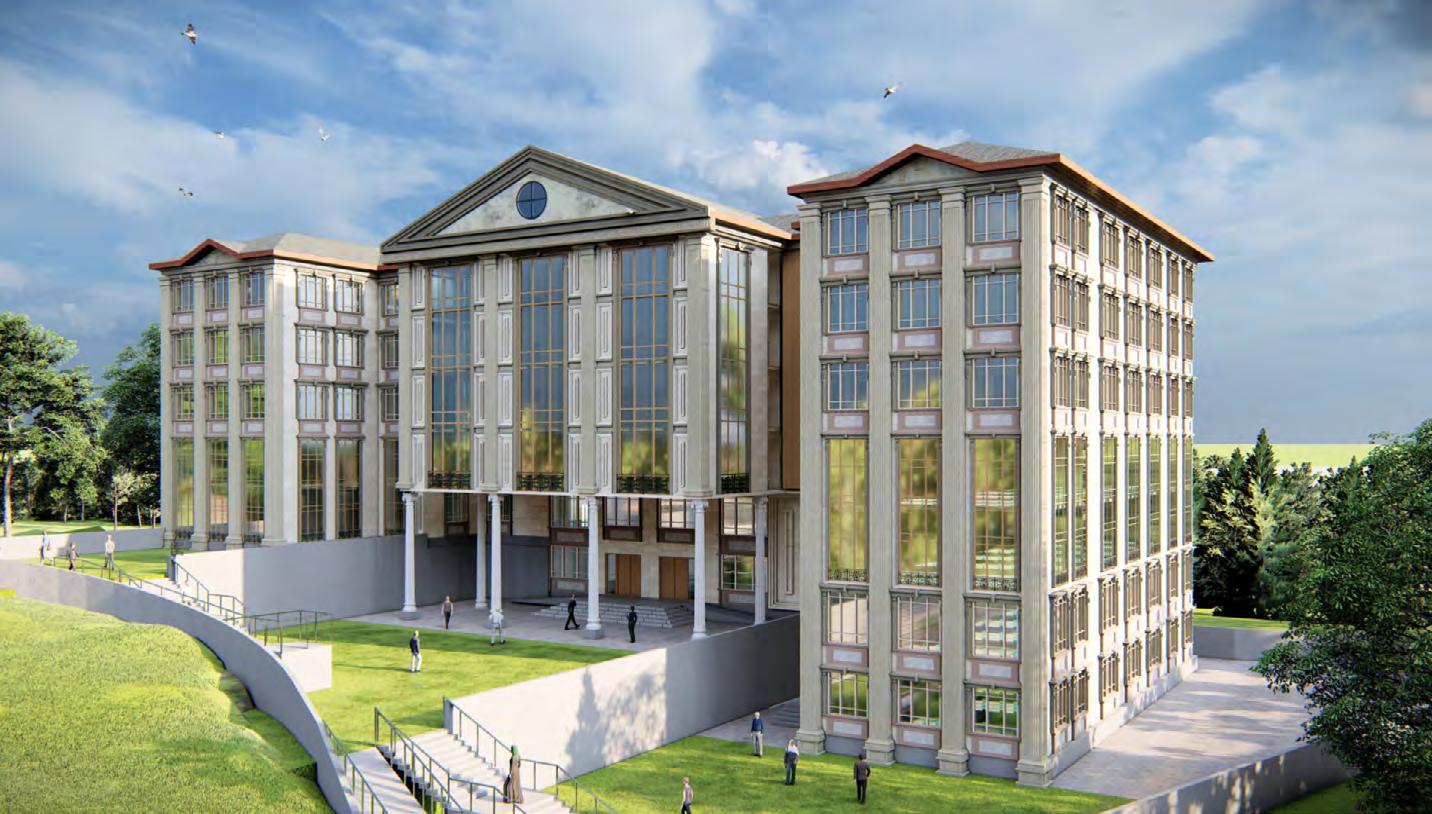
This office building is a conceptual model fully covered with structural glazing on all sides and created cantilever floors for viewing deck and creating balconies for outdoor space. every floor plans differ to create a visual treat for thos who approaches.
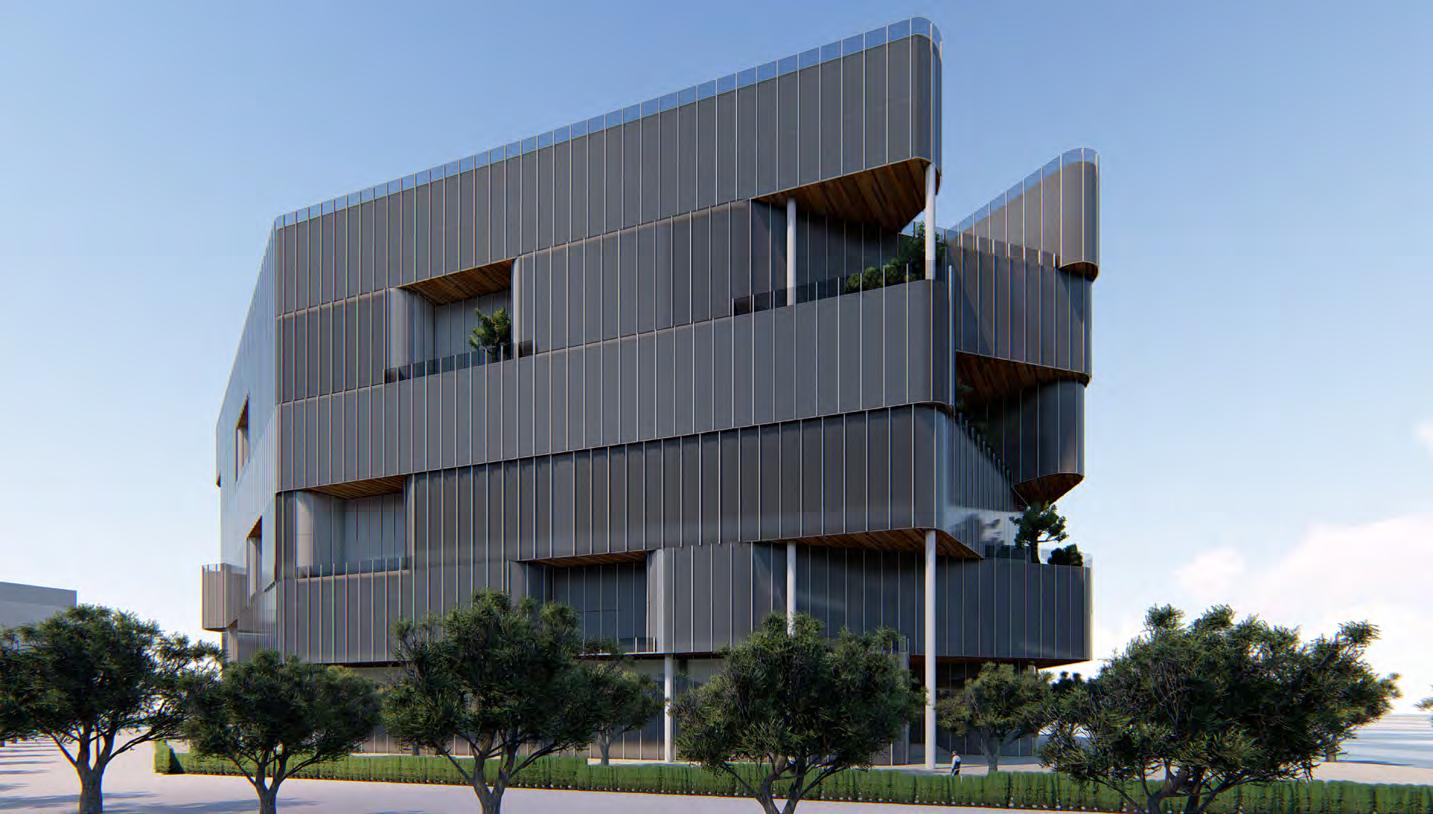
A Mediterranean house is a dream for someone who appreciates simple, yet elegant, spaces. The exterior of Mediterranean homes typically feature a red-tiled roof (usually terra cotta), as well as brick or stucco that’s often painted white. Stone details, carved doors, and raw iron and metalwork on windows, over balconies, and front doors are other common features.
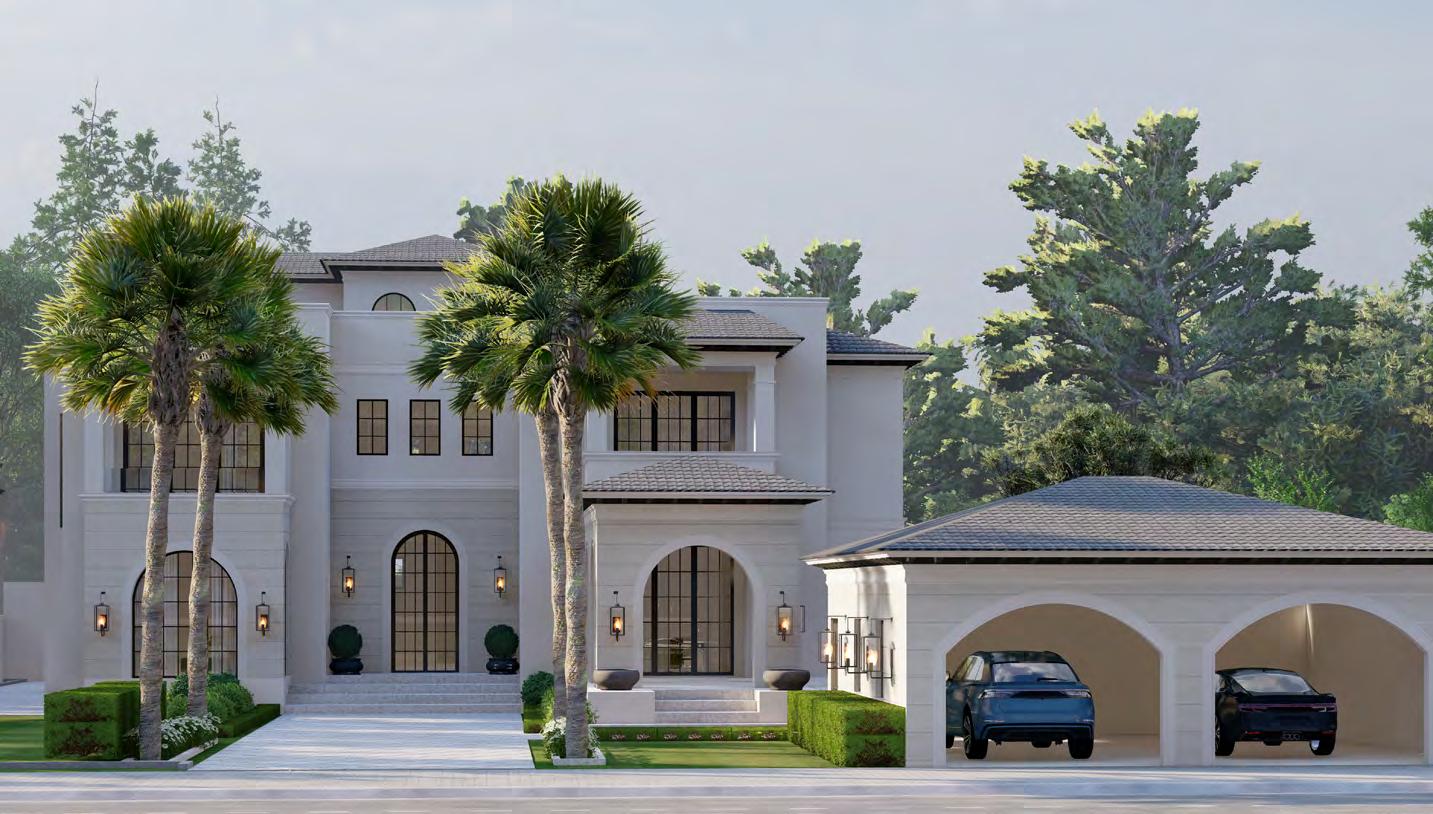
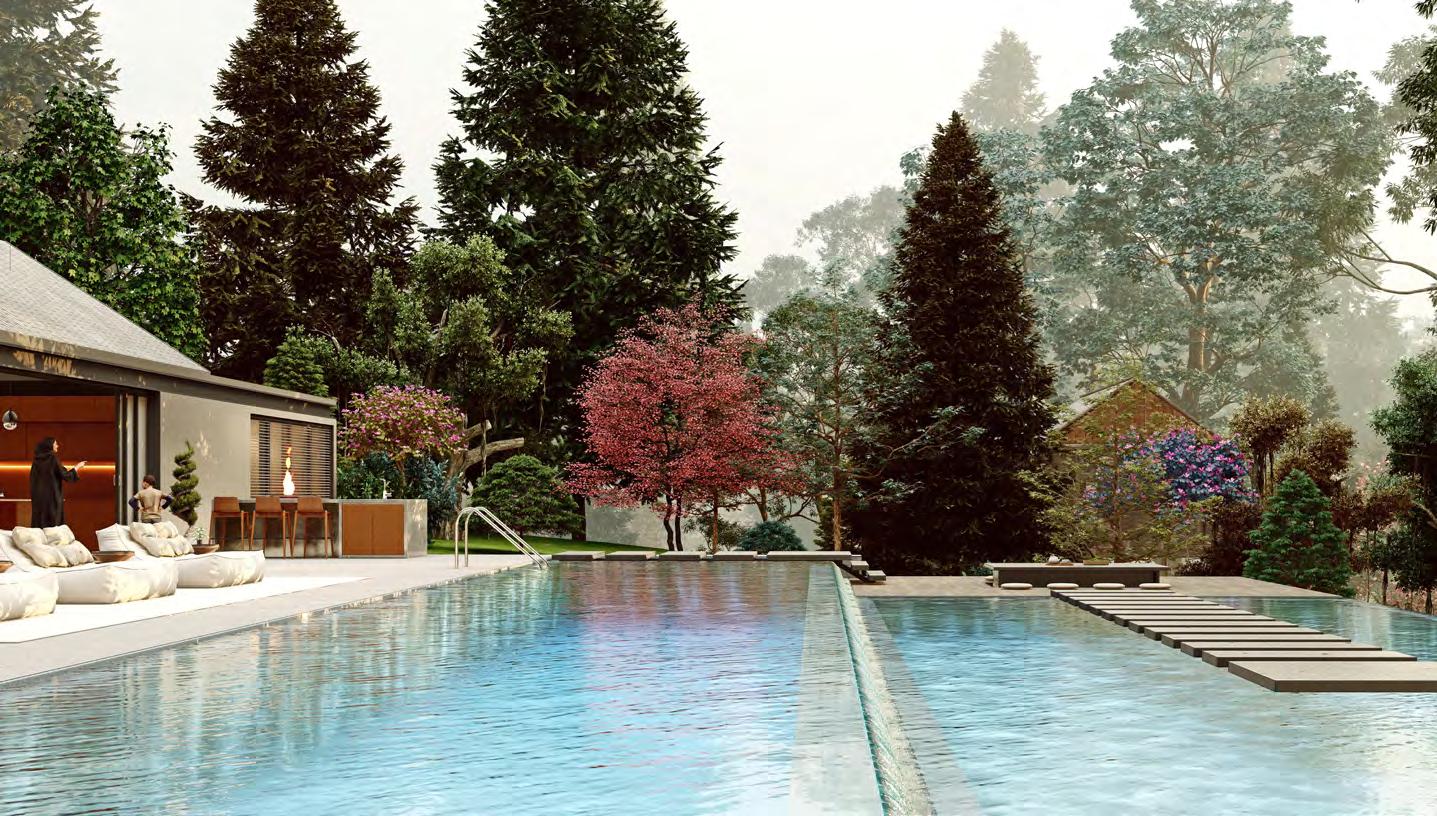
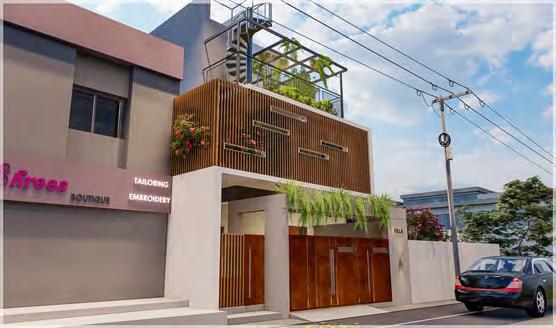
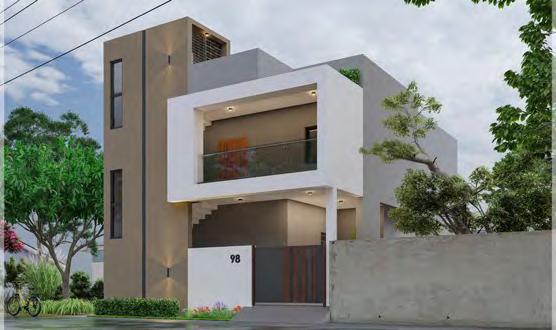
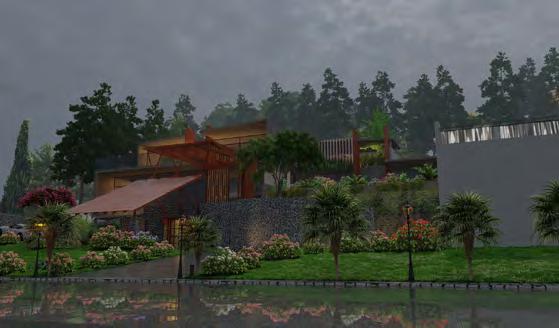
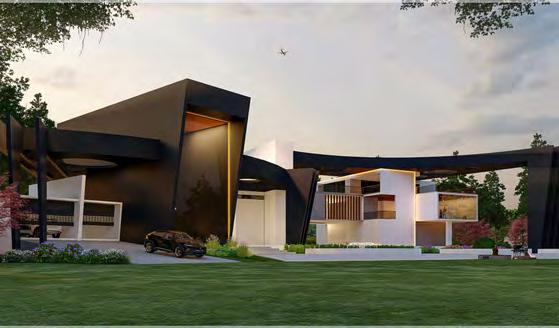
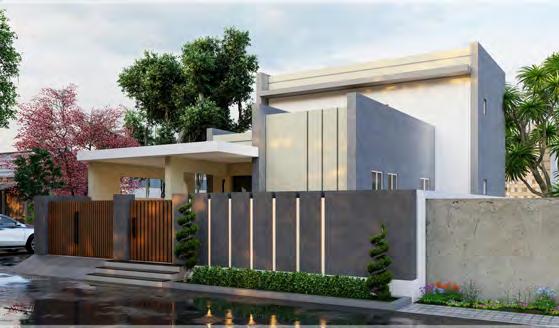
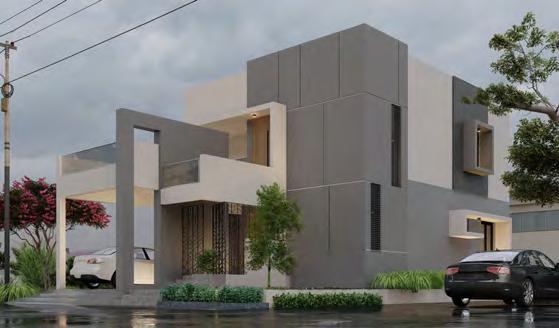
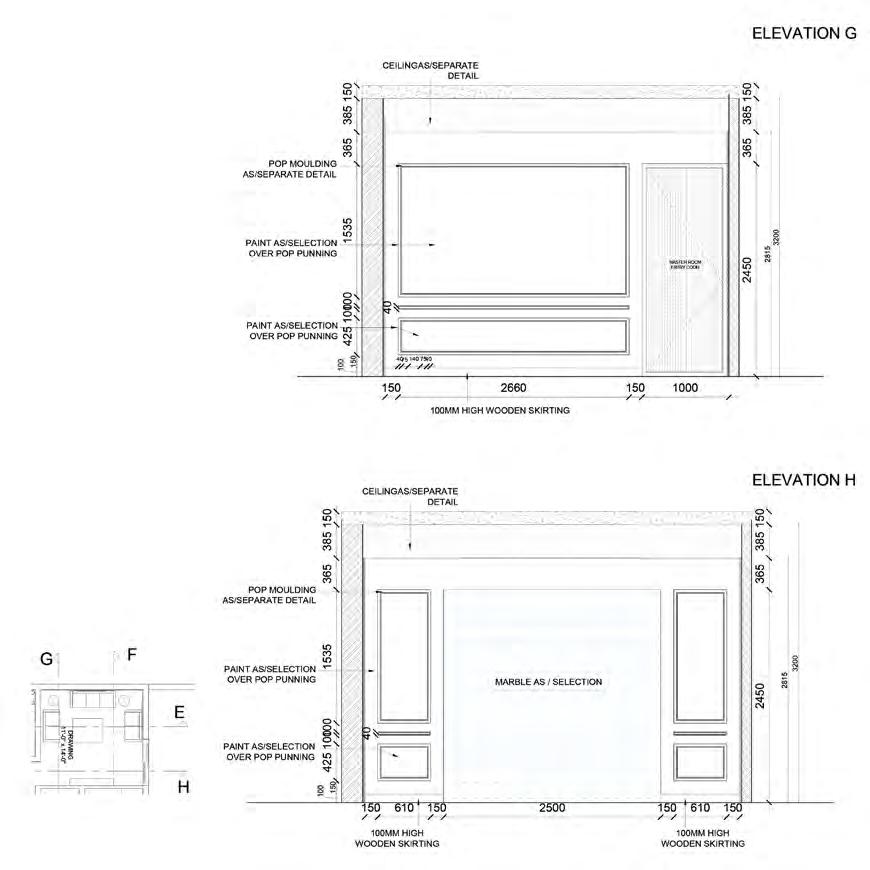
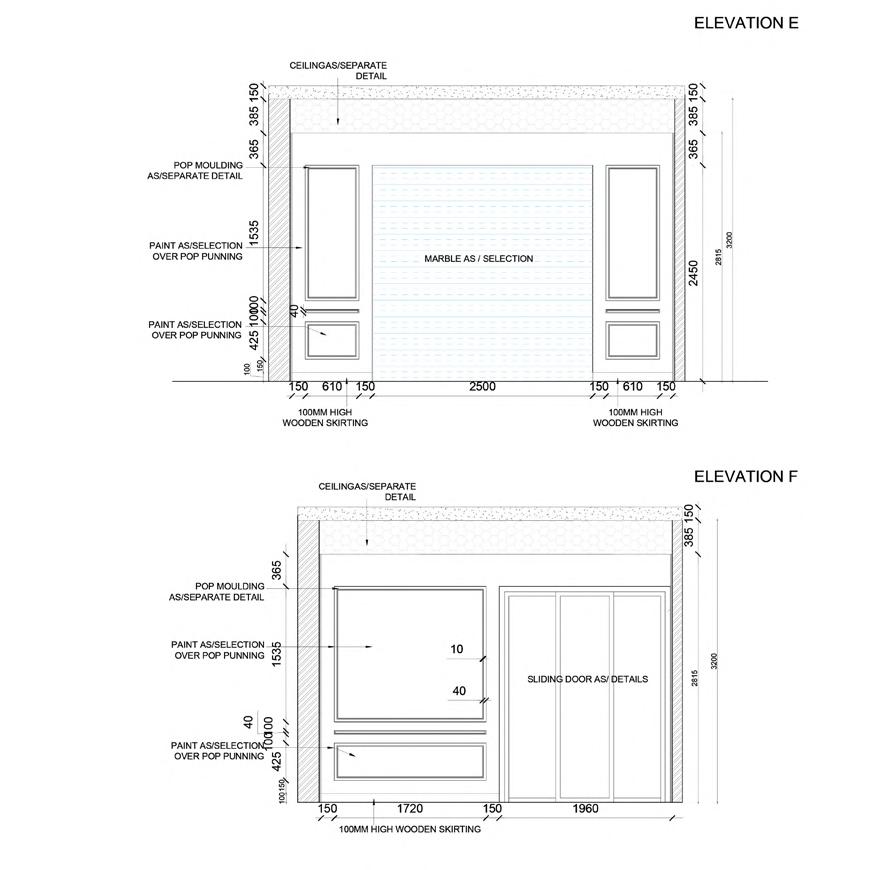
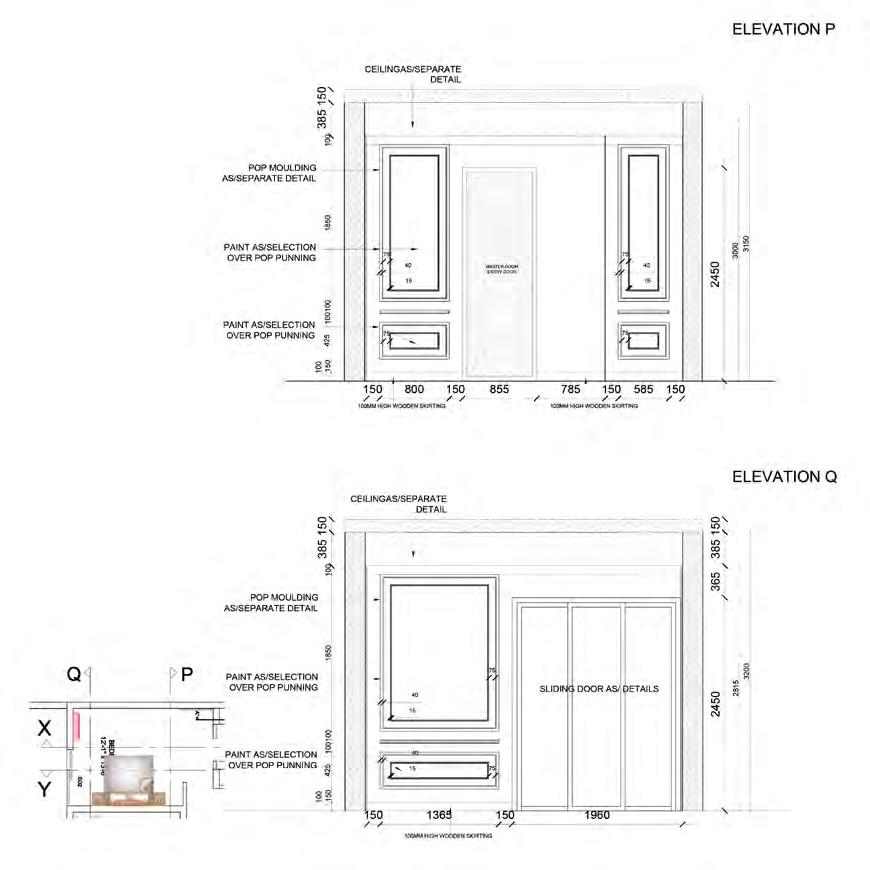
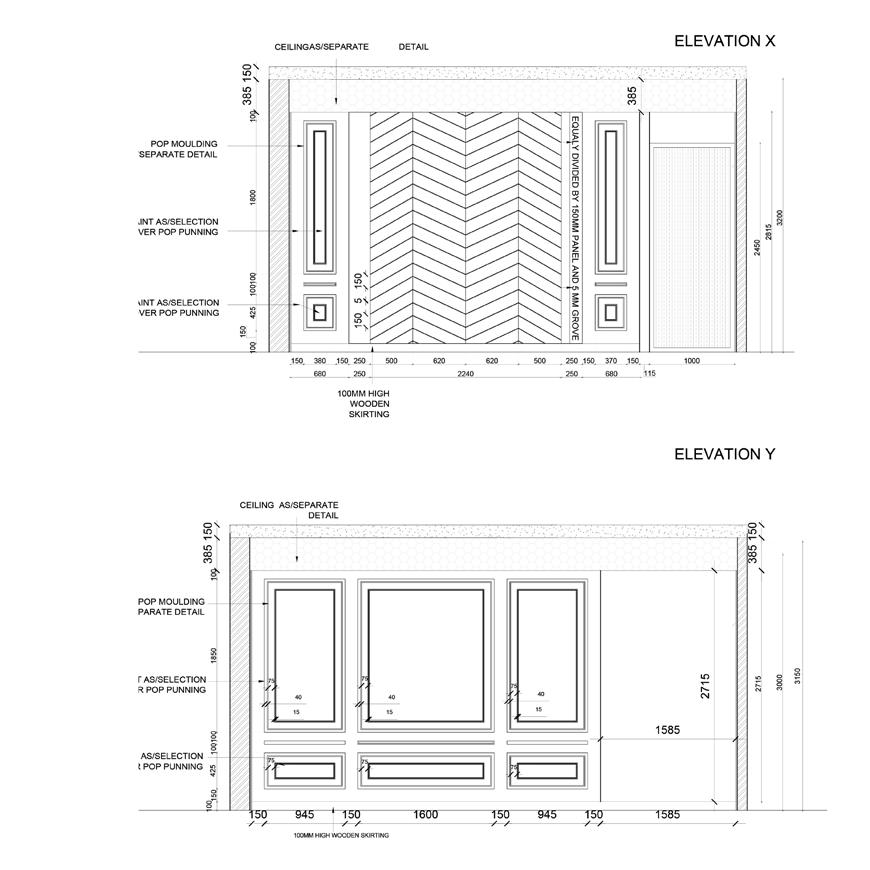
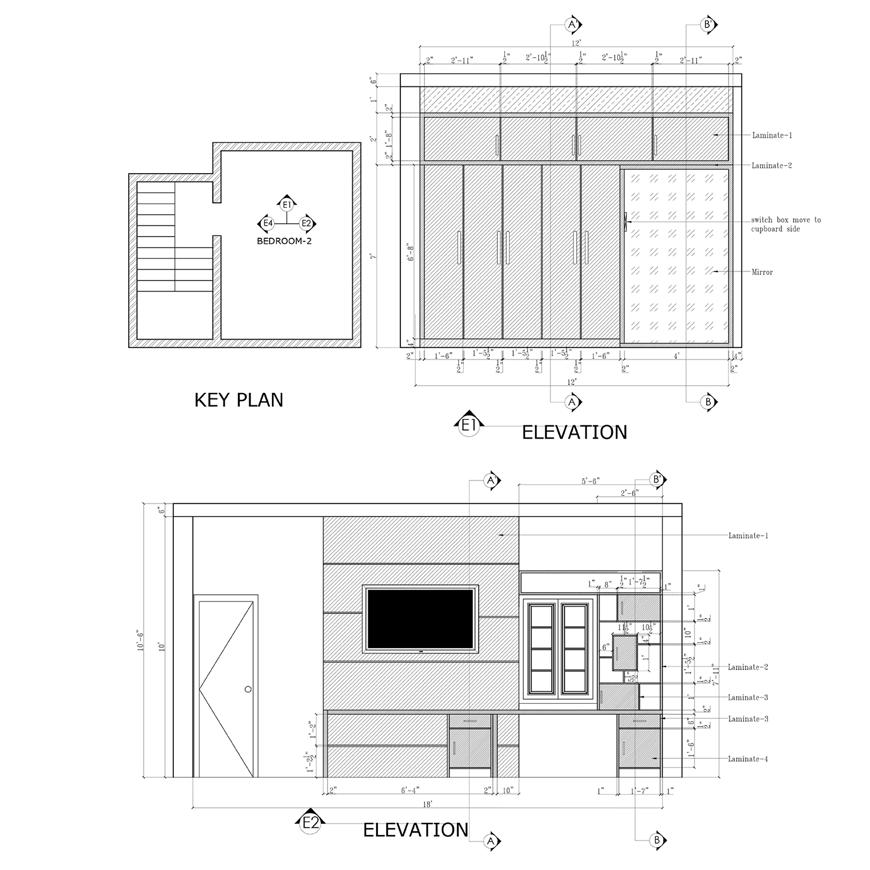
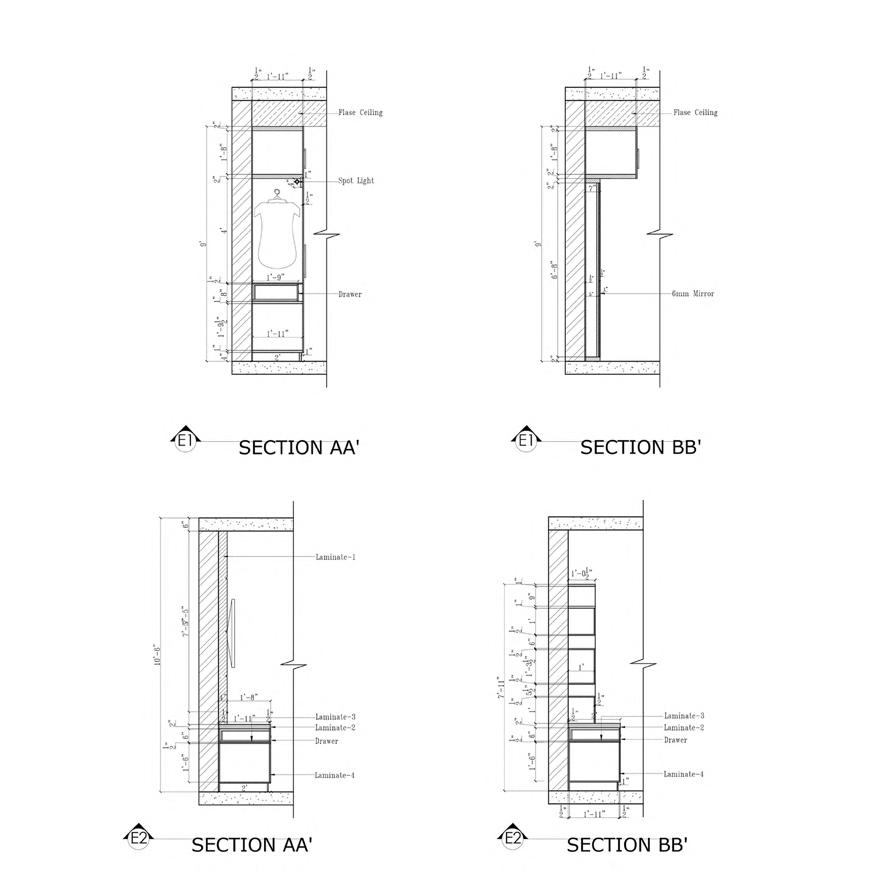
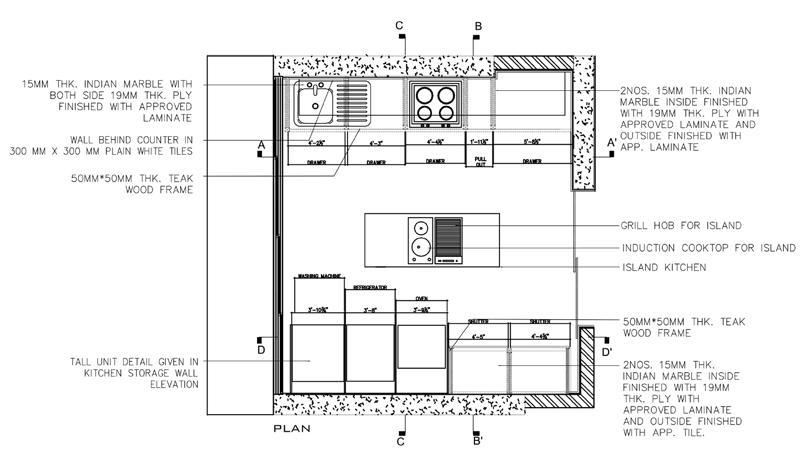
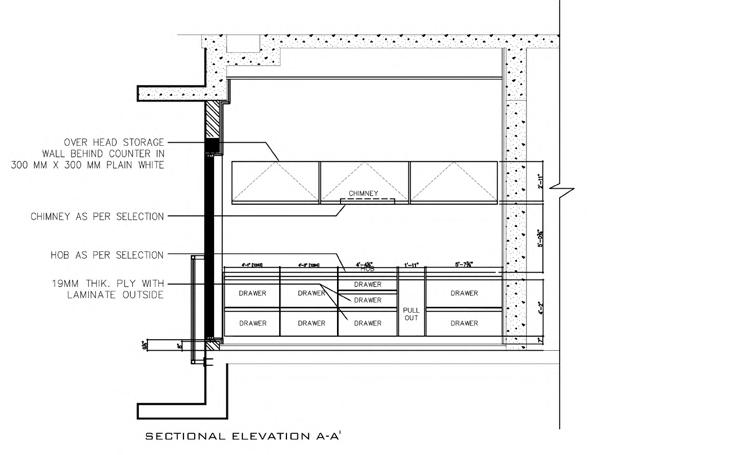
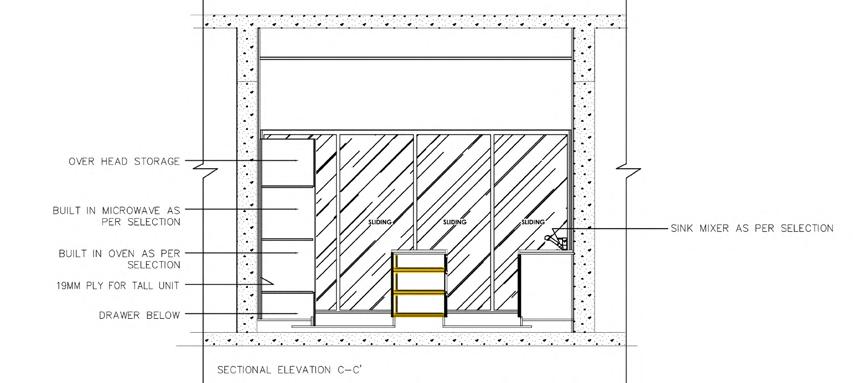
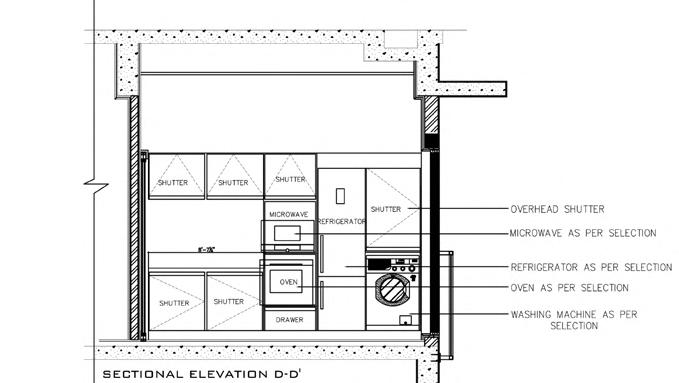
08
Interior Design
Sketch up + Vray
It is fascinating to see how the atmosphere changes when using different colours and materials within a room. ENCADO II offers a wide choice of finishes in timelessly attractive wood types and colour shades. Add expressive high-gloss lacquered accents that perfectly highlight the natural feel of the wood.
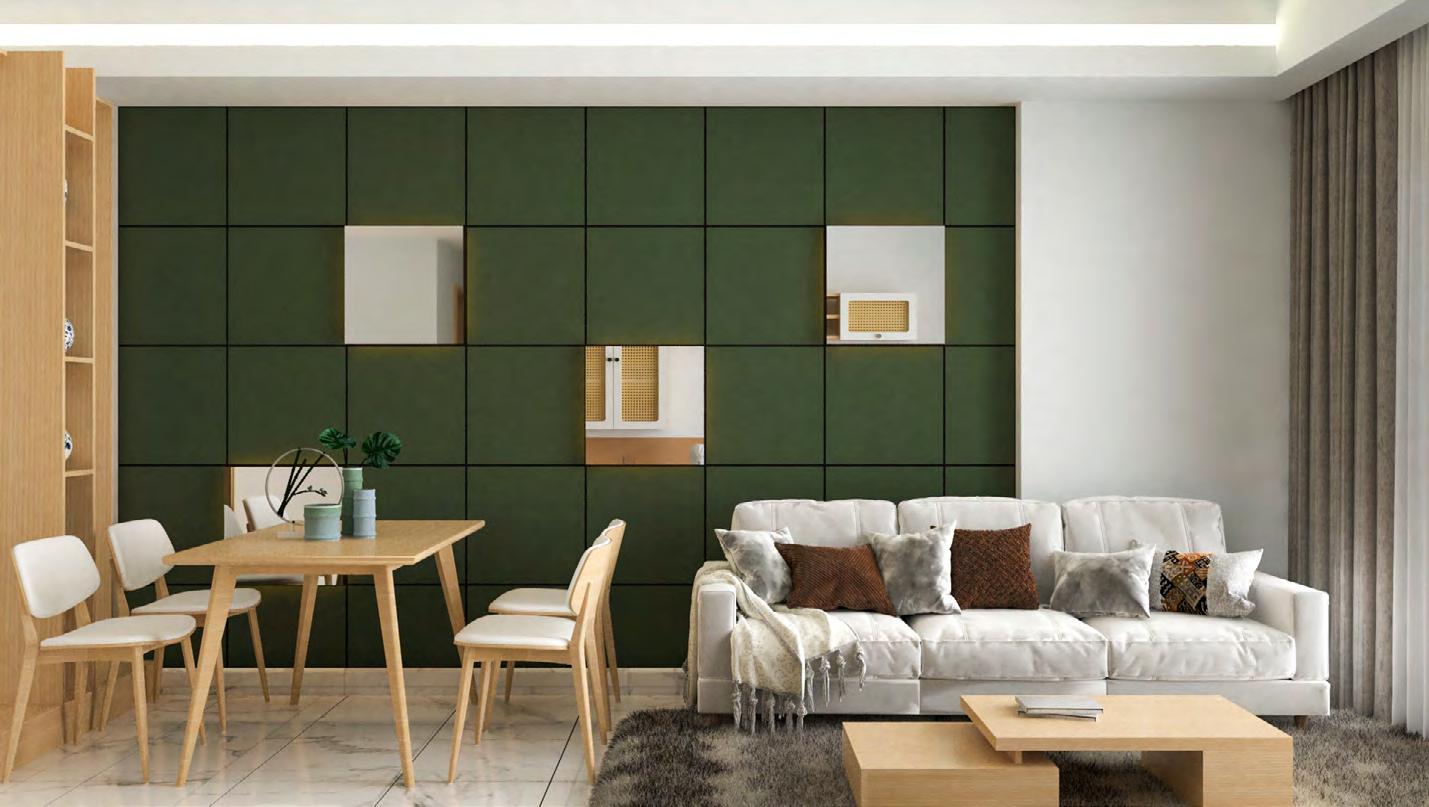
Though the contemporary theme follows the neutral colour palette, a single shade of pop-up colour will look trendy and create a beautiful amalgamation of modern and traditional décor
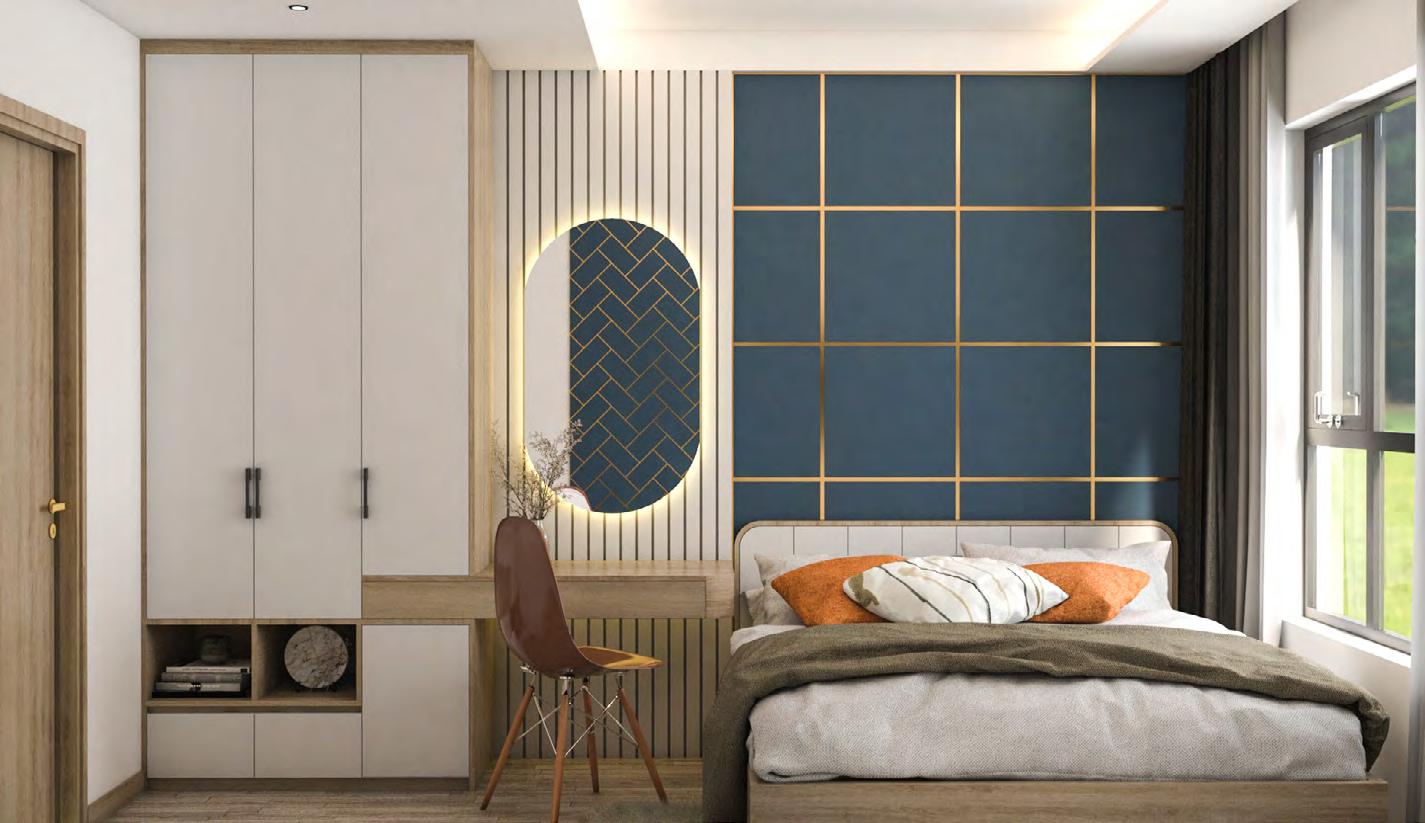
The natural choice for this minimalist master bedroom. The crisp white tones andlinear form provide a canvas for this simple, effortless and uncomplicated style
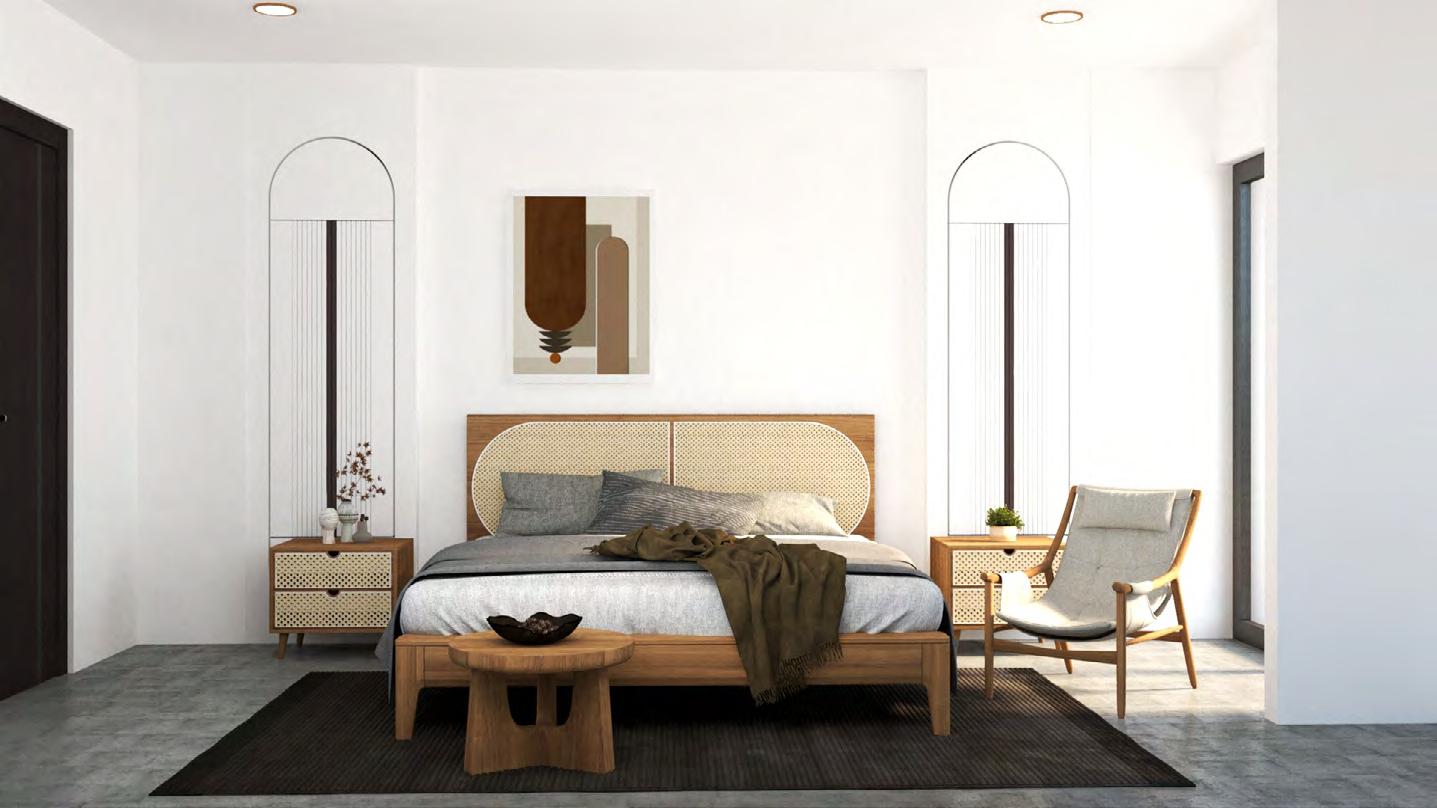
Minimalistic appotach of the interiors with some play with neutral elements and bold colour and they focus on the basics of the line shape and dominated by the spaciousness and a large amount of the lighting the wall made of glass with a relief sharp lines solid surfaces low furniture and platel shades a super sized art piece for a room and let it dominate
