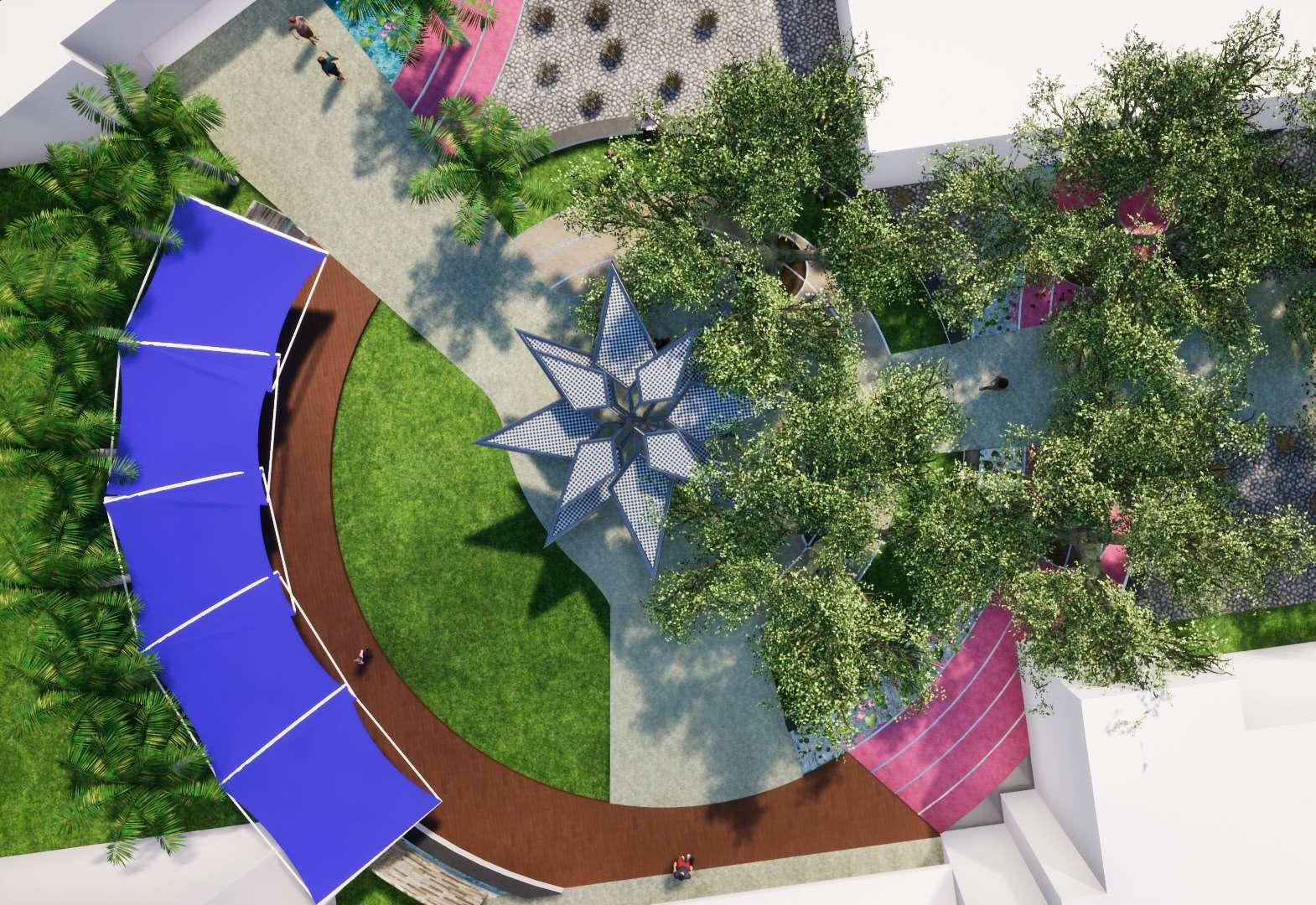
2 minute read
HIGHWAY RESTAURANT
Interior Layout
LANDSCAPE DESIGN Ayurvedic Center
Advertisement
Landscape Design
Ayurvedic Center
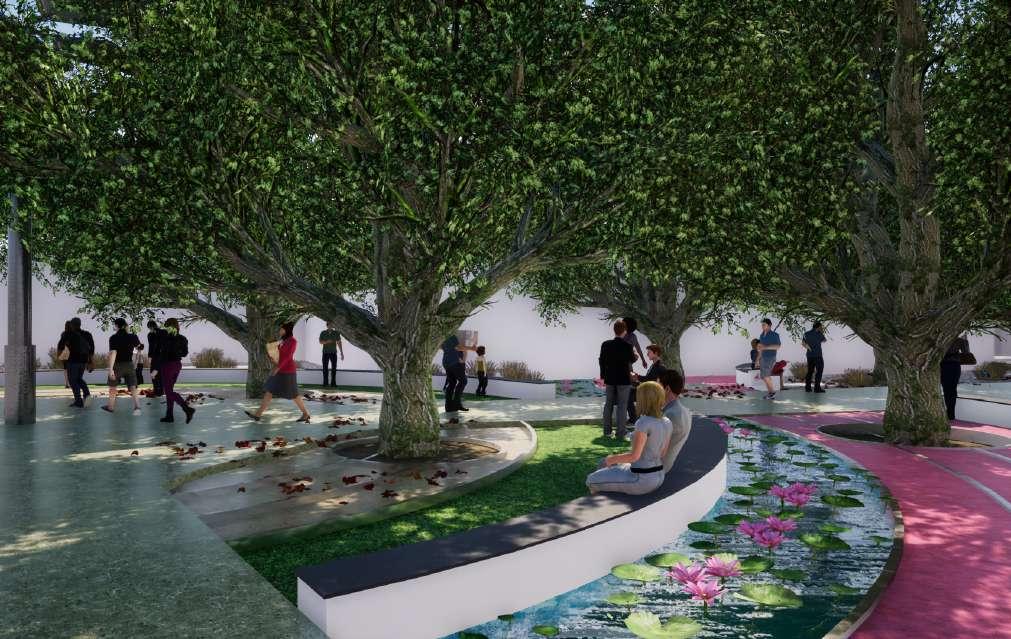
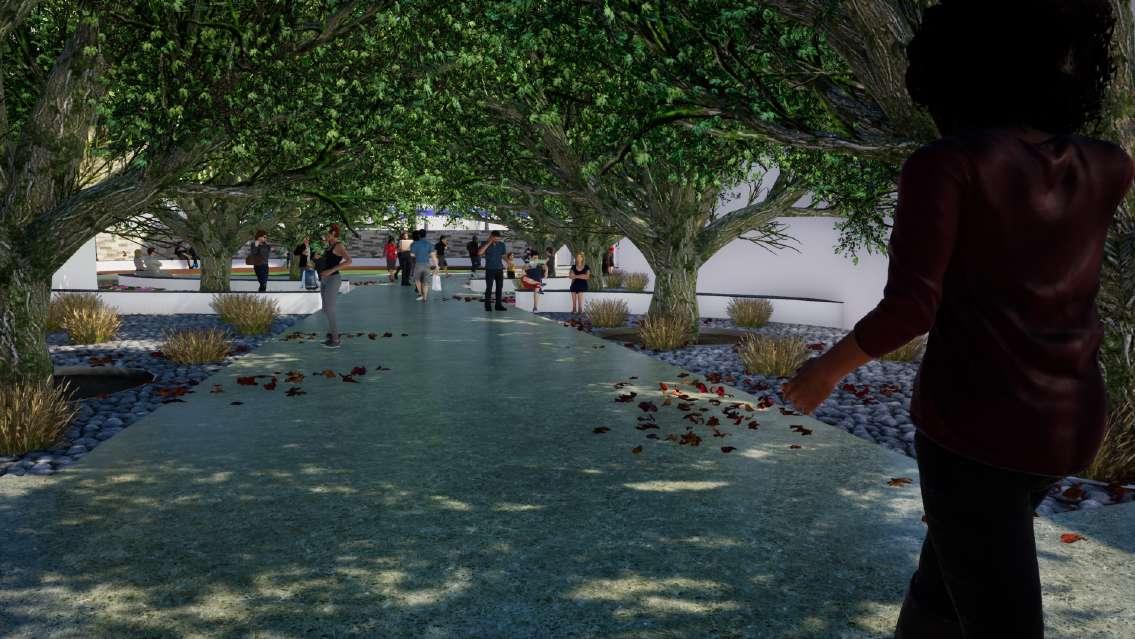
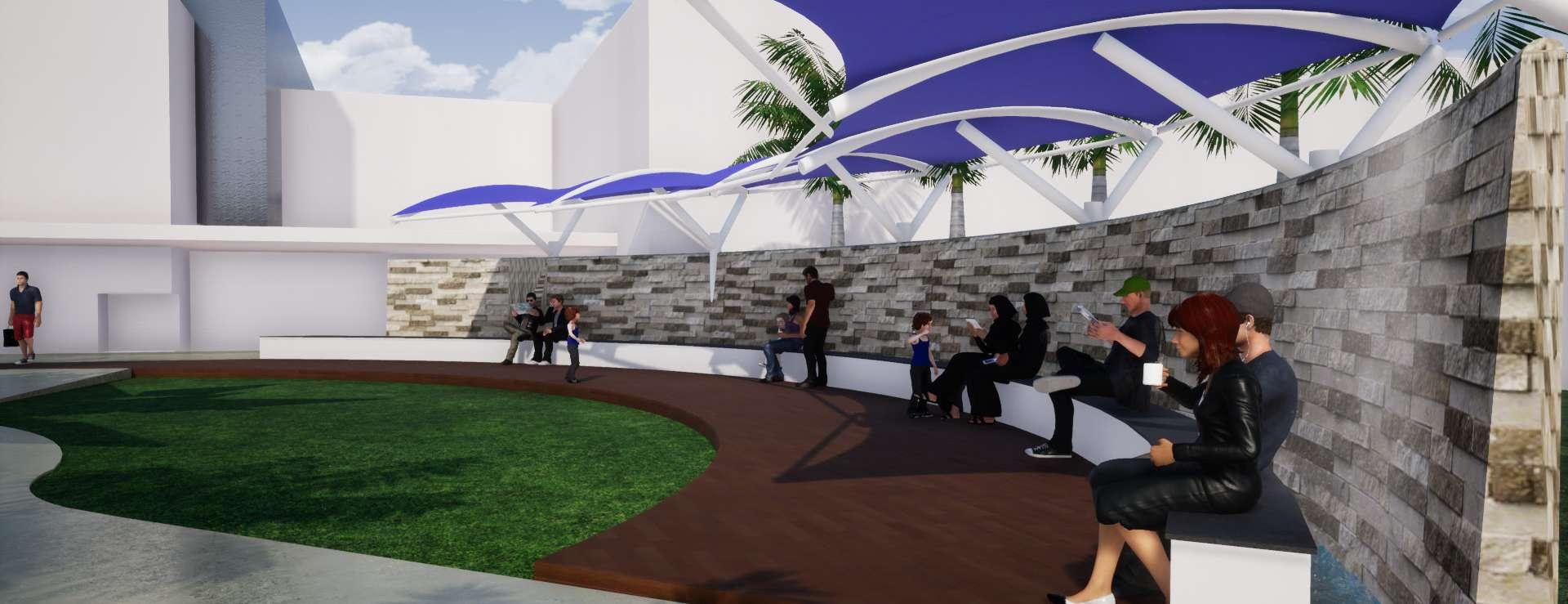
LANDSCAPE DESIGN Swim Pool
LANDSCAPE DESIGN Swim Pool

Safeer Residence
Elevation
SAFEER RESIDENCE
Design + Build Islamic Style Residence
Location : Tamil Nadu, India
The idealogy of this design is to build an Islamic-style residence as per the client’s family convenience and cultural activities. We made a massive entrance, big arches, calligraphies, and a big balcony with a dome which represents grandness in the way of Islamic style architecture
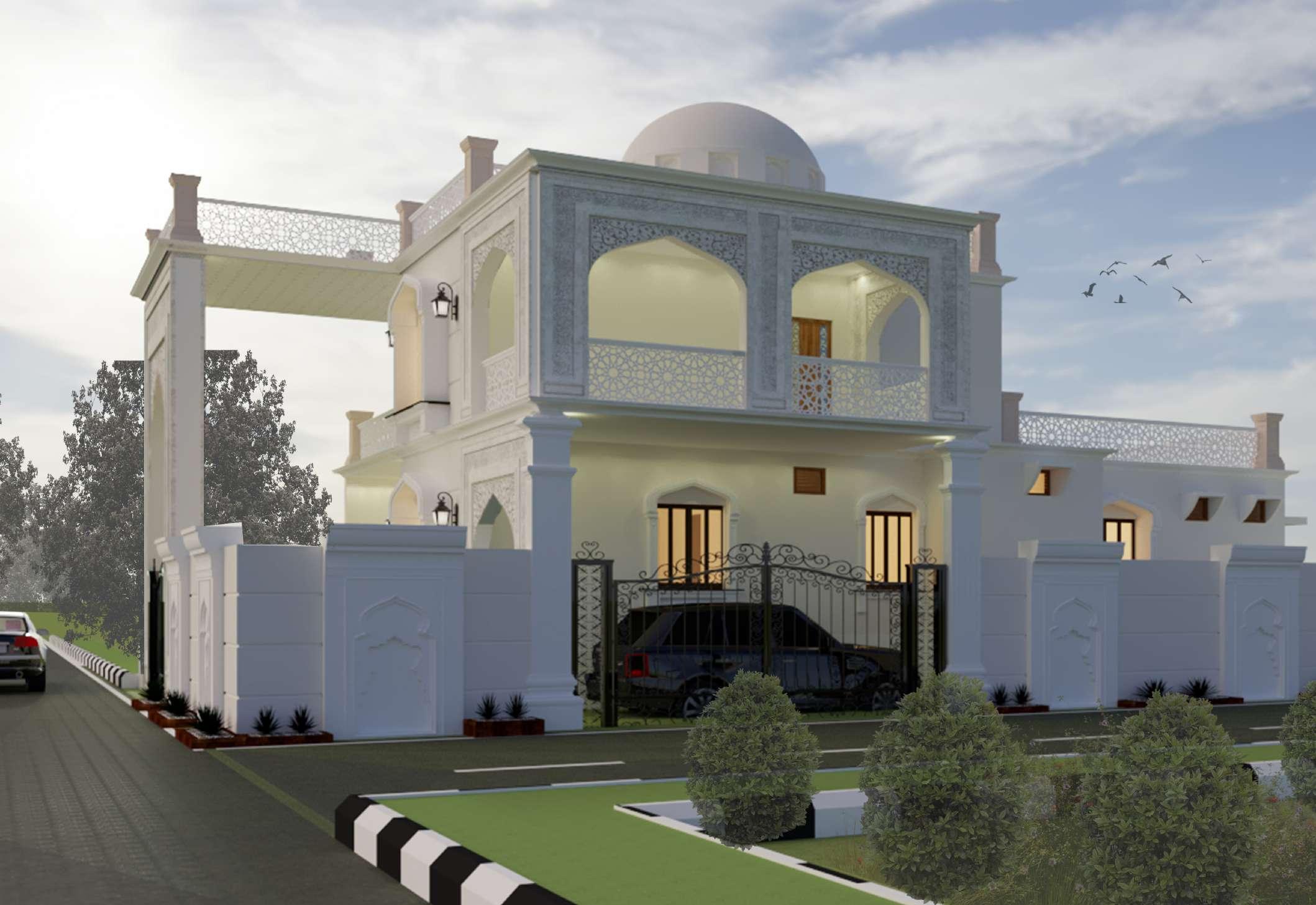
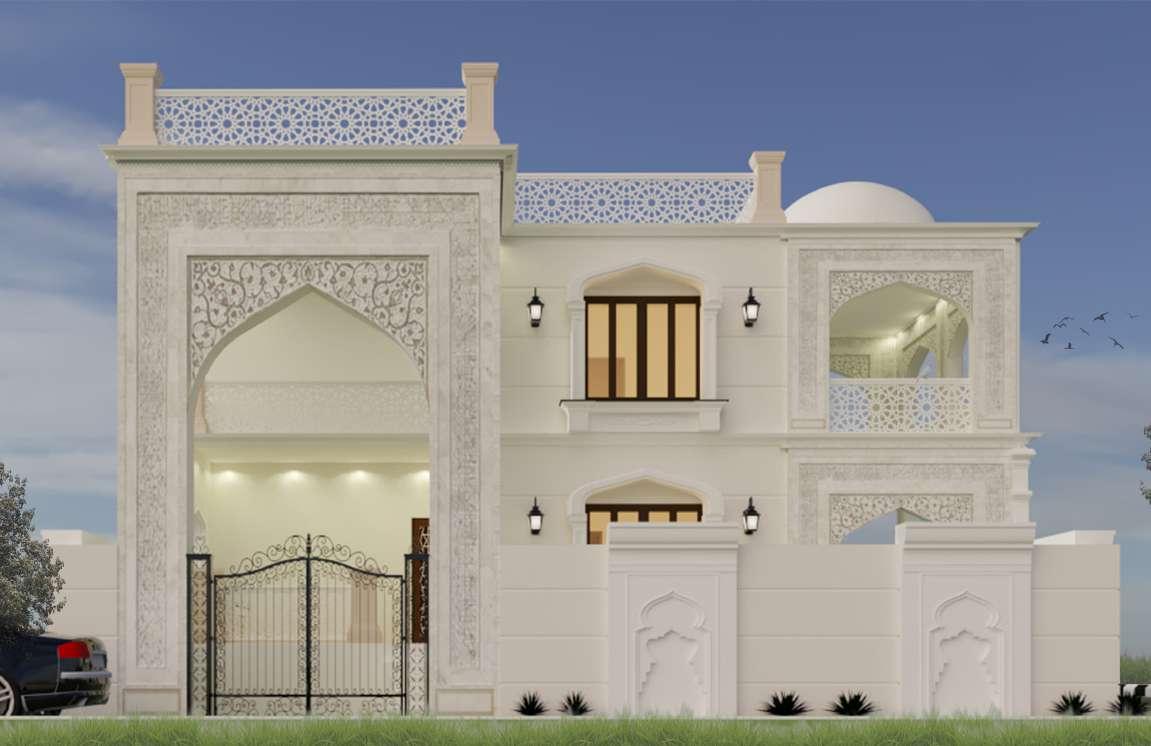
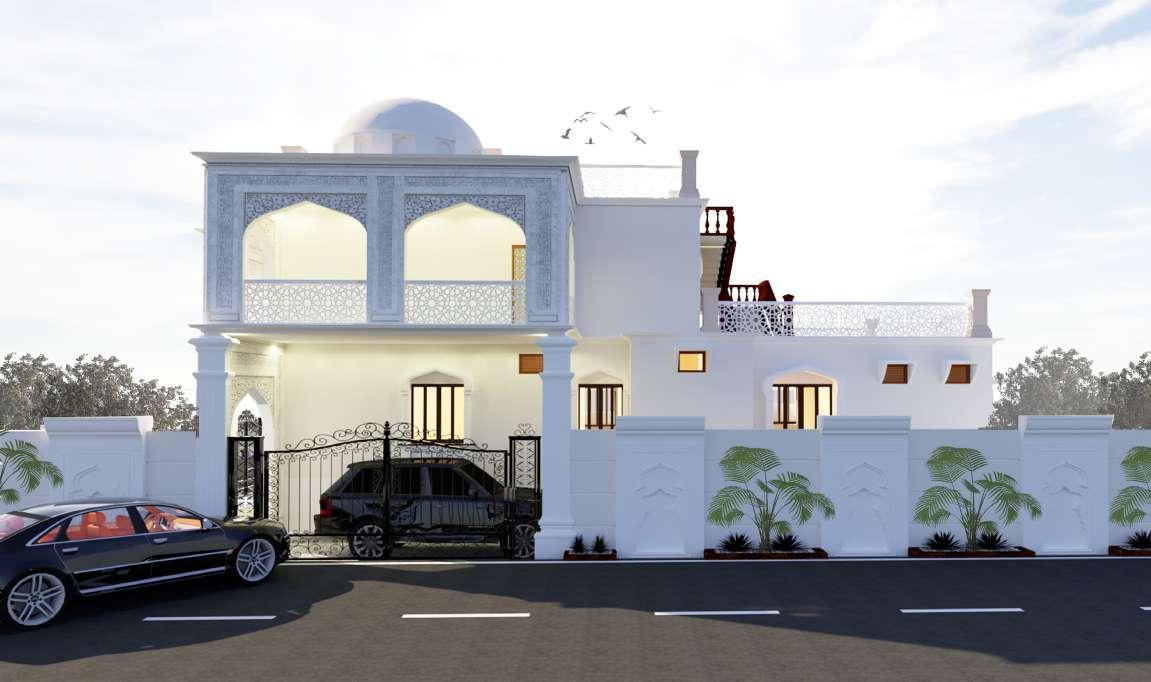
Ashiq Residence
Classical Kitchen Interior
Classical Kitchen Interior

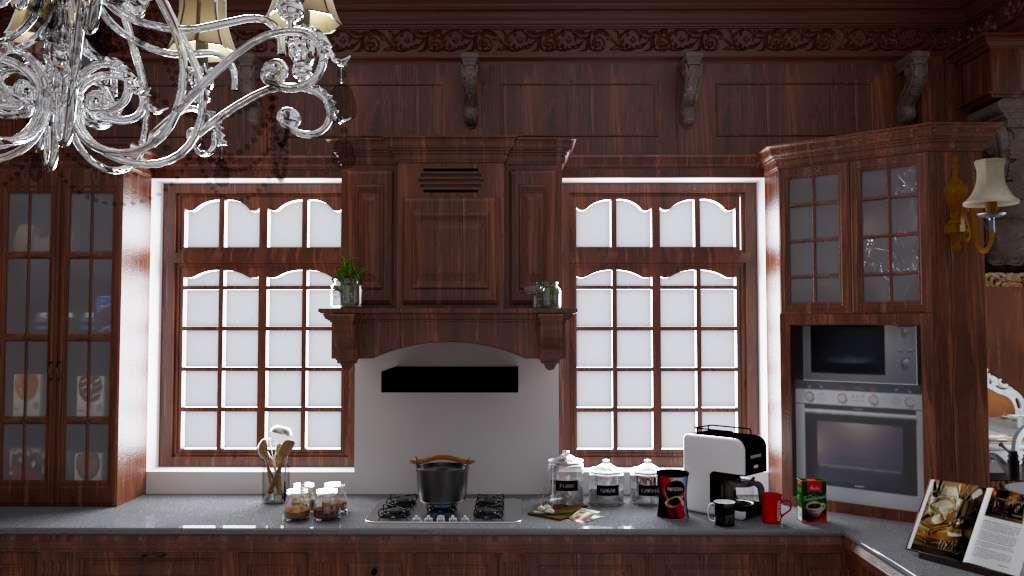

Design + Build
Kitchen Interior
This is an interesting project that the client who was inspired by the classical designs approached us to make a modular kitchen that has to be in the shade of a palace. This is an island kitchen but laterally the client regrets to use the island for cooking and shifted the stove to another side so we used the island as a breakfast counter below the island we used the space as a crockery unit on one side and vegetable storage rack on another side with proper ventilation. Wall units are all very tall and hold more storage giving us massive look too. As classical architectural elements cornices, brackets, and fludes were also placed and painted as rosewood. We majorly used teak wood for styles and fireproof MDF for shutters and we painted it all as rosewood. And for handles and hinges, we have gone with a brass finish. Chandeliers were provided at the top of the island to make it even more luxury
Location : Tamil Nadu, India
Elevation Design
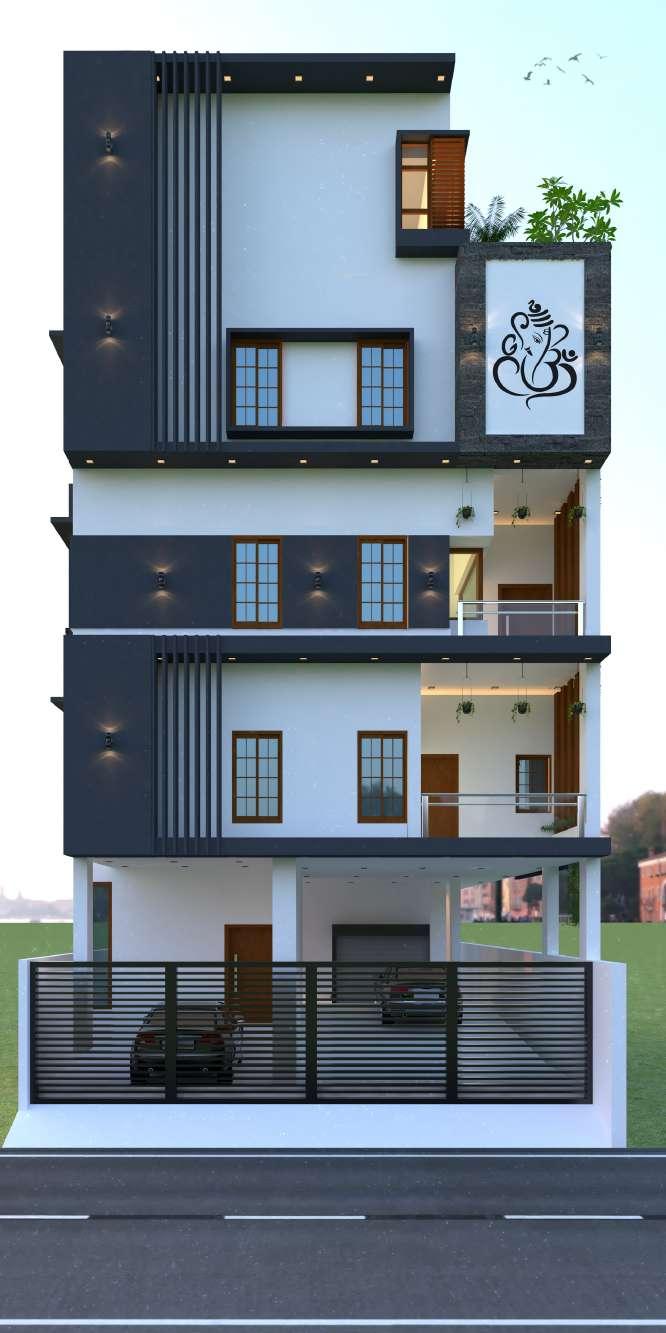
ARUNA RESIDENCE
Location : Tamil Nadu, India
Design + Build Contemporary Style Residence
A contemporary residential design with G + 4 built structure. We treated this design with minimal aesthetical elements.
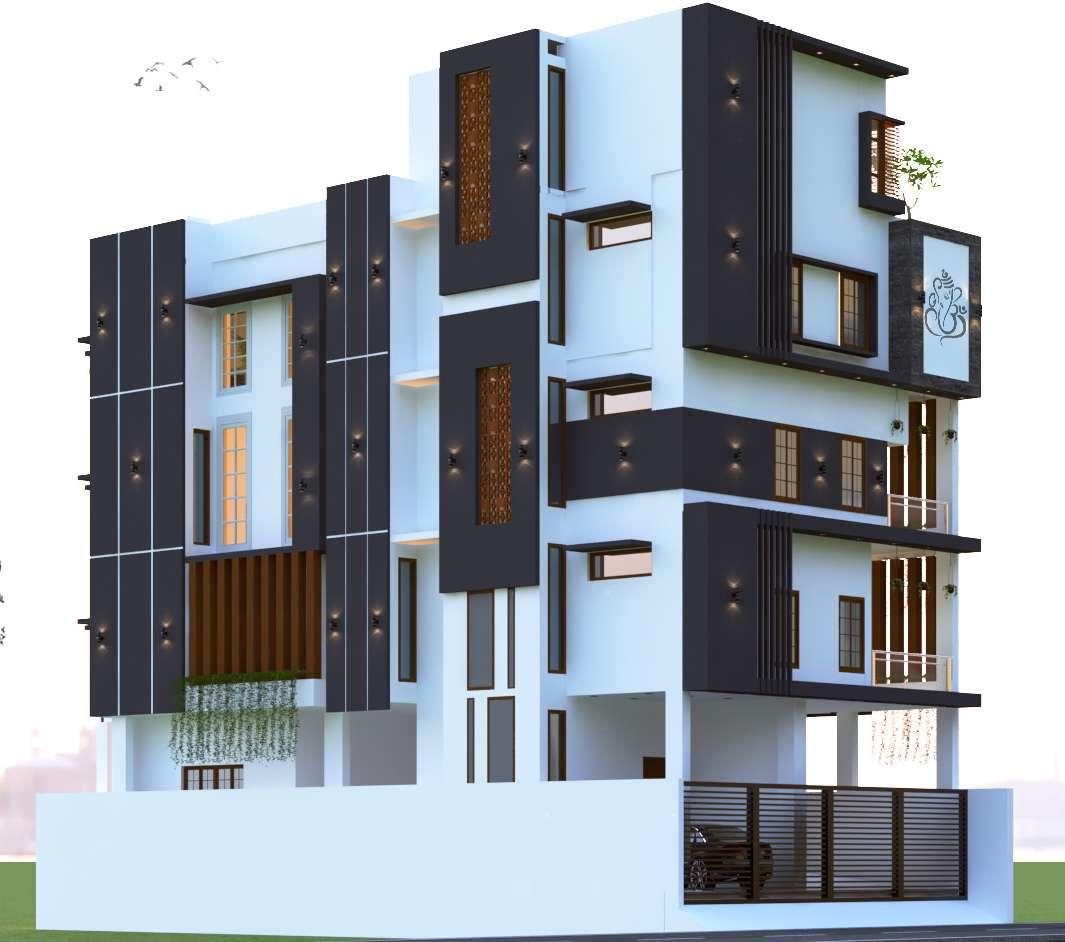
Interior Design
Aruna Residence
Interior Design
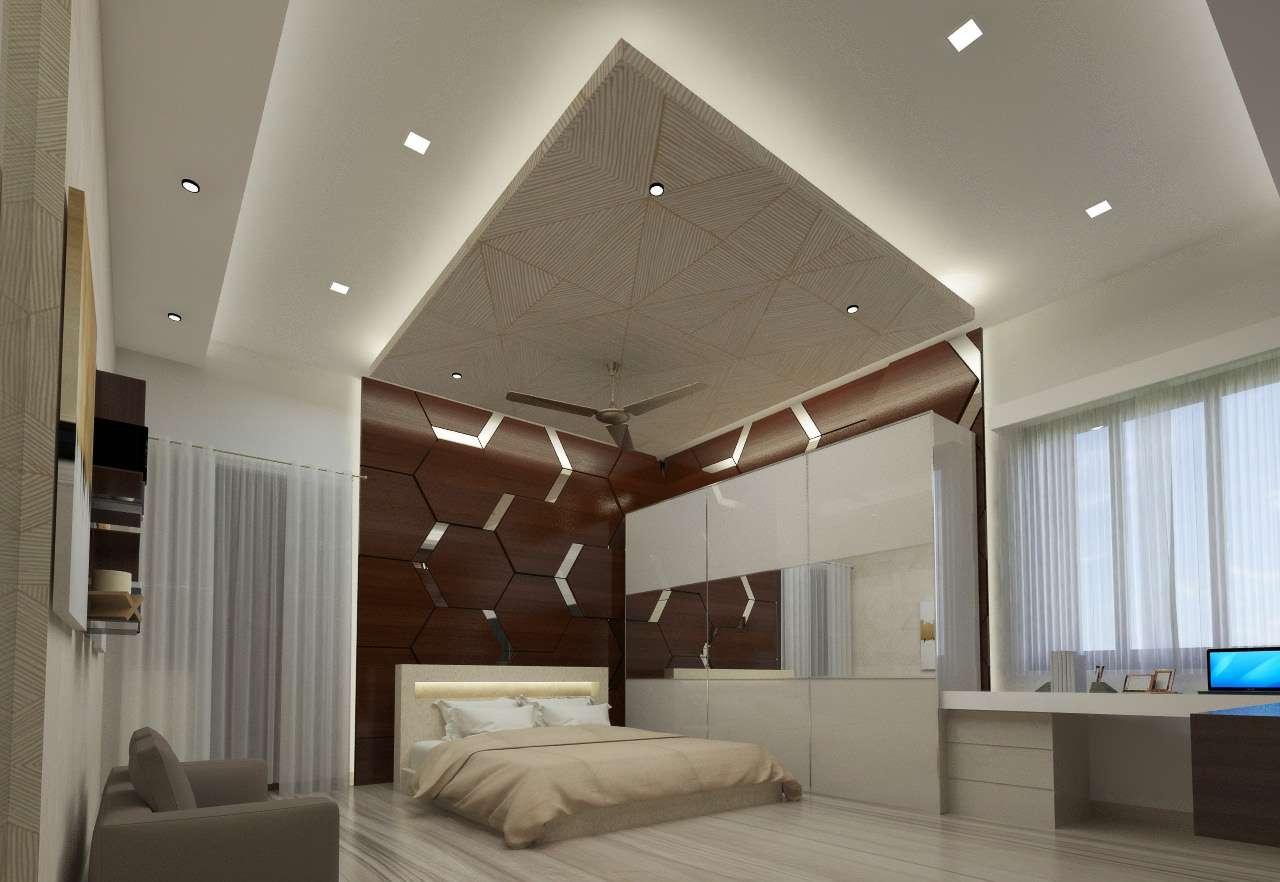
Aruna Residence
Interior Design

Interior Design
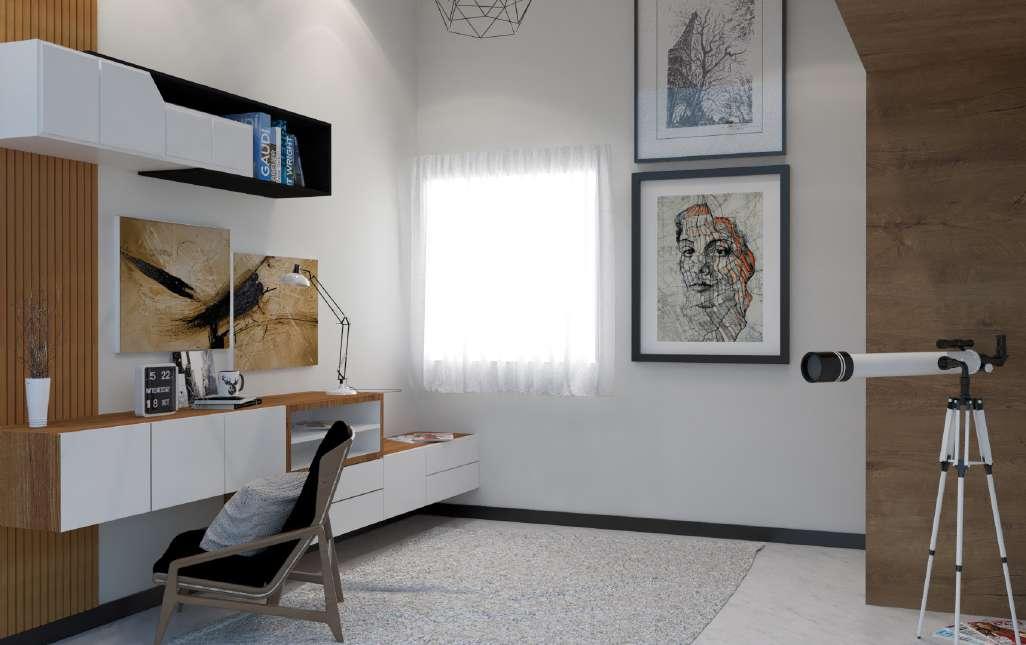
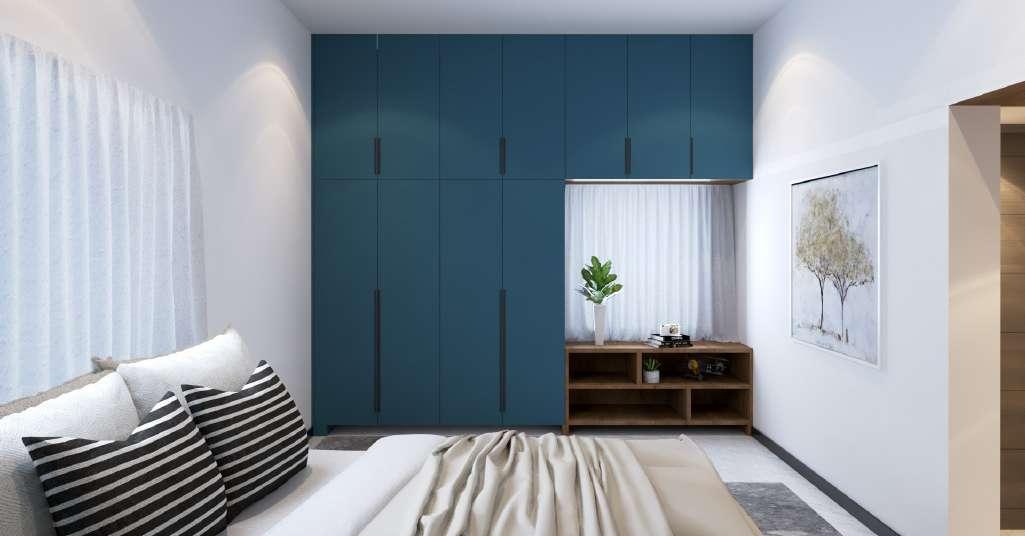
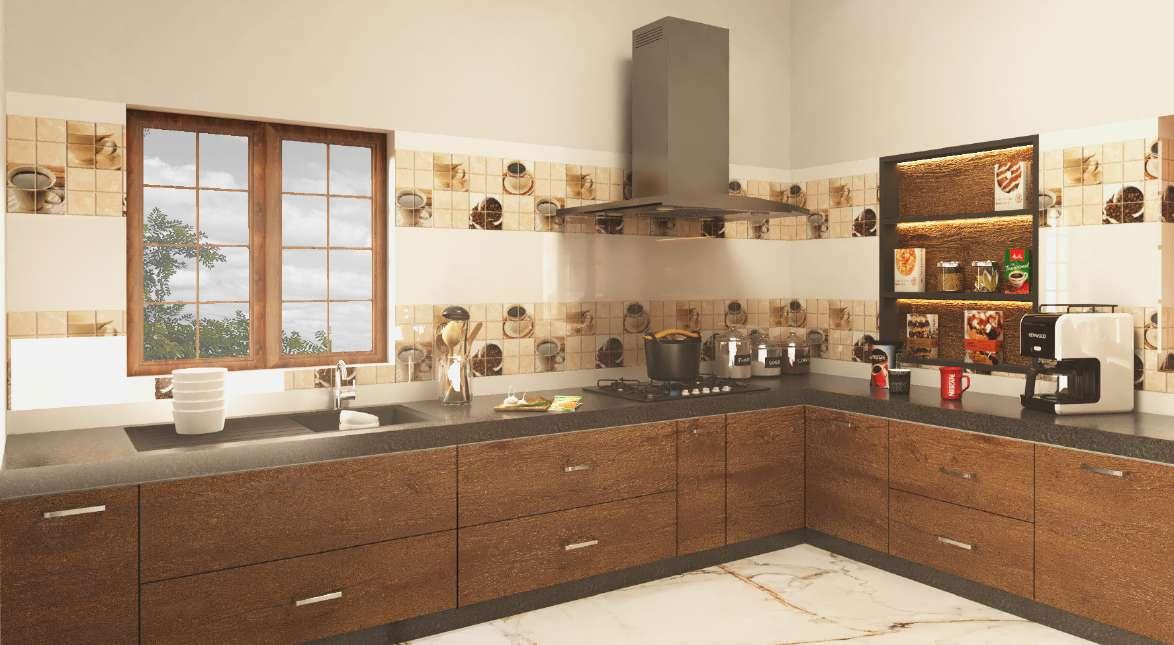
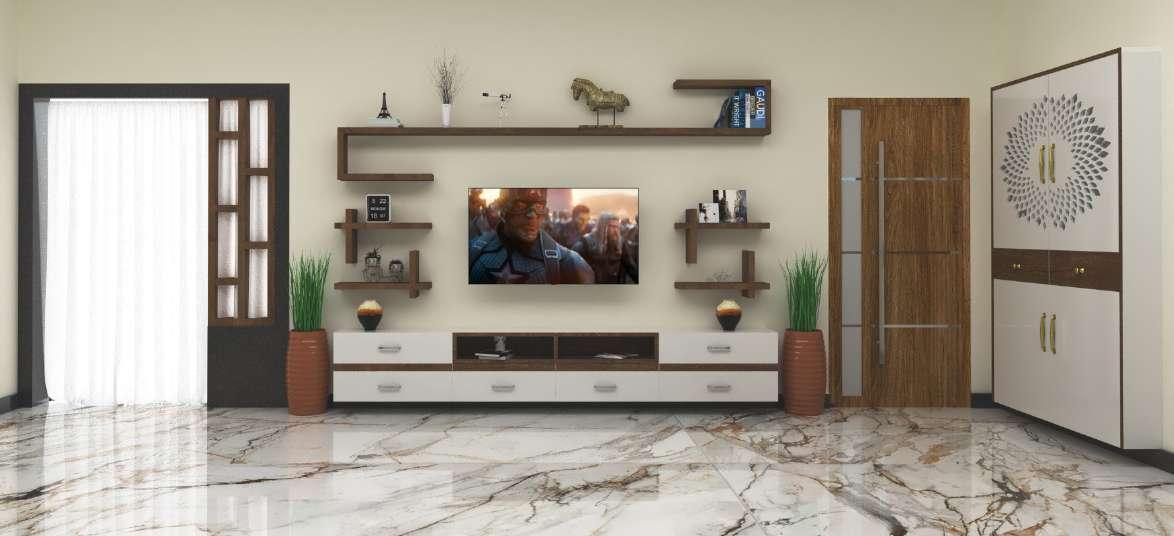
Design + Build Farm house
Eco Dome an interesting project which we executed in a village at Karnataka.The main moto of this concept is to make a earthen structure with the locally available materials around the site. It’s also a low cost constuction technique which can be affordable for EWS peoples too.The client is an farmer having huge lands but he lives in a city which is far away from the farm lands. So to maintain the farm lands and to enjoy the week ends he needs a eco friendly farm house. So as per his wish he gone with earthen materials .
Materials Used : Cement + Red soil + Gunny bags
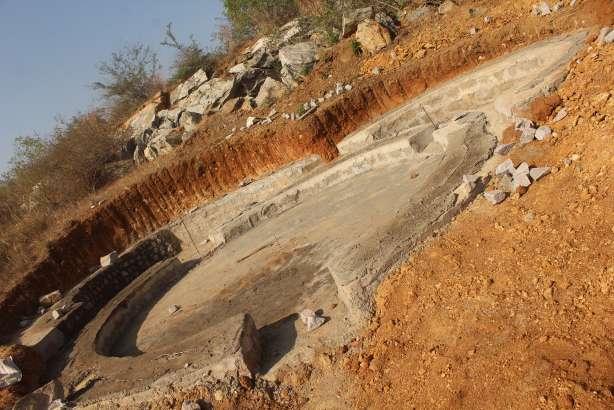
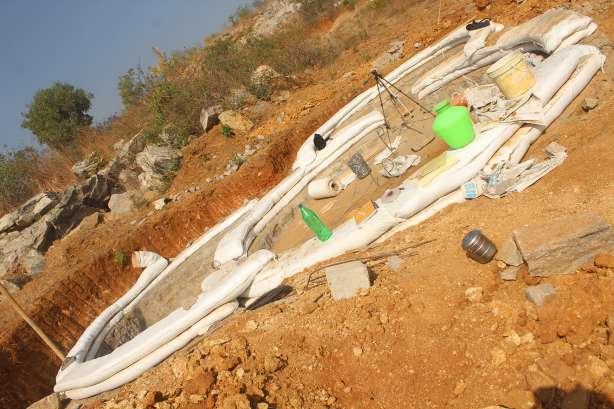
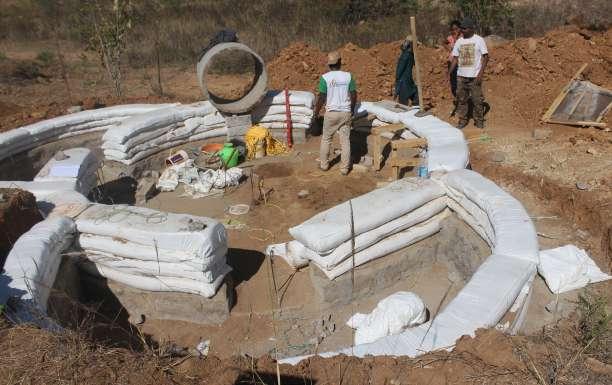
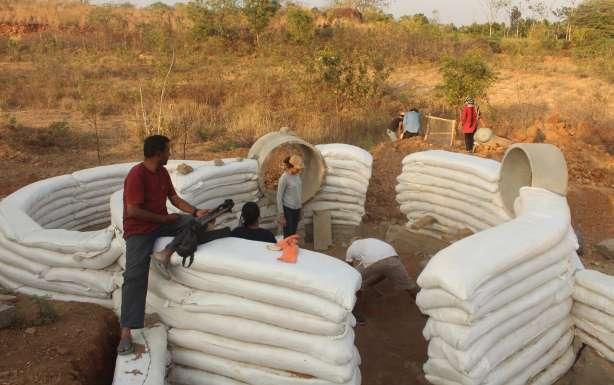
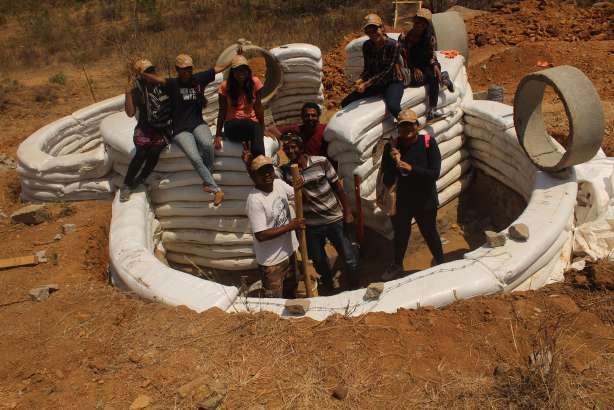
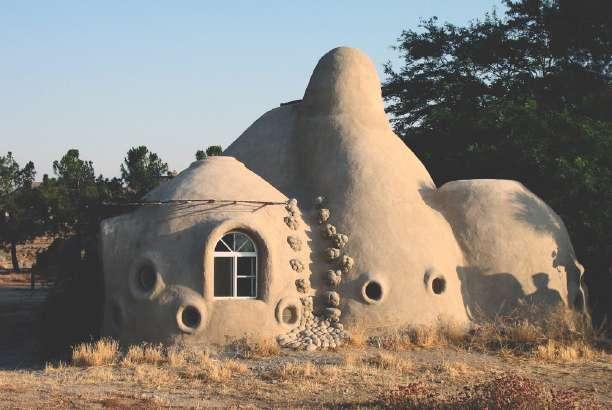
Funicular Roof
Design + Prototype + Build
Low Cost Roofing
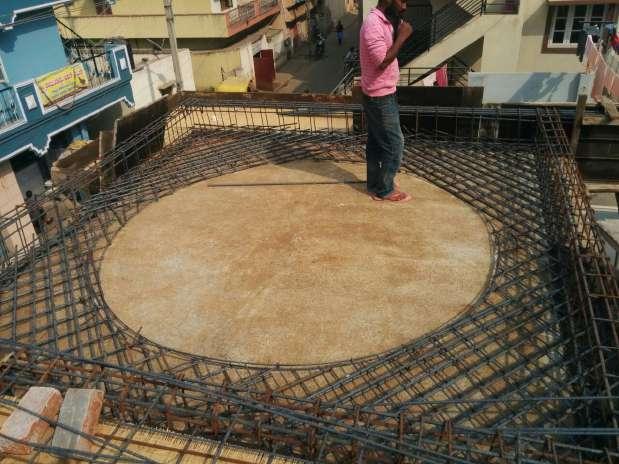

Funicular Roofing is an one of the greatest idea for low cost roofing .We can reduce the cost of concreate & reinforcement in the slab where funicular roofing is placed.We went with the diameter of 3 meter.We had arranged the bricks in the angle of 60 degree for the structural stability. It is more stable as like concreate slab so without fear we can jump or play on this funicular roof.As a result the aesthetical view of this roofing is really amazing looks like a blossom of a flower
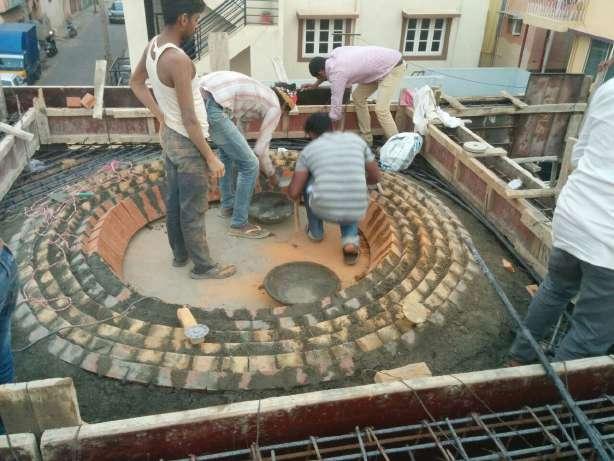
Modular Kitchen Interior



Design + Build Workshop
Risilient Prototype
Year 2018 - 2019
Role Junior Architect
Institute SAL School of Architecture(Ahmedabad)
Program Bamboo workshop

Level UG Students
Course Type Design and hands on workshop
Form is an outcome of material manipulation under force. A workshop with intense hands on undertaking attempts to establish a relationship between material and form, through articulation of forces. Thereby development of material system by articulating interaction of rigid (linear- timber, bamboo, steel / planar – veneer, ply, timber, laminate, steel) and flexible materials. Using both the stiffness and flexibility present in materials or induced using simple techniques or operations for material manipulation; we shall develop this ‘material system’ as an assembly where interactions of matter and energies compute form, driven by complex constraints and feedbacks from manufacturing, environment and human interaction. In the process, material rather than being a passive receptor of form begins to be an active generator of form. Here working models and prototypes are primary design tools be it understanding form, material behaviour, stability and structural behaviour. Output 1:1 scale prototypes in different materials


