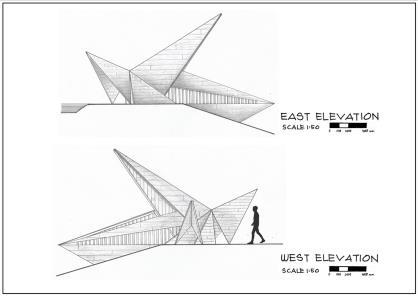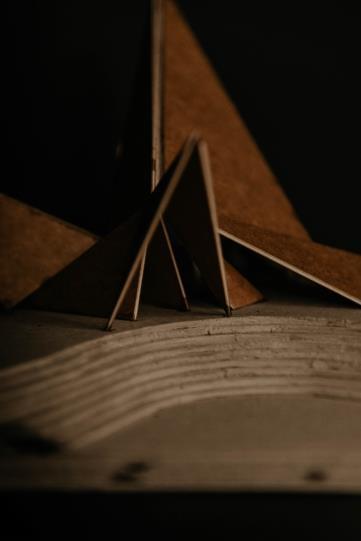
1 minute read
THE CROWN
from ARCHKK Portfolio
by Anson Ong
A folly to act as a place for people to gather and rest – a place of refuge. Our design mainly consists of 3 stages spatial experiences utilizing the compression and expansion of the user and the spaces in the pavilion.
Focusing mainly on our main concept, compression and expansion of people and spaces, our design intends to create a sense of mystery and exploration as the user first enters the building. As the user enters, they will be met by tiny openings to crawl or bend through restricting the user’s vision and creating a sense of mystery for the user, wanting them to explore the space more.
Advertisement
As the user enters through the tiny openings, the sense of space unfolds because when there is compression, there is expansion. The reveal of the larger space creates a sense of appreciation and awe within the user as well.
Finally focusing on our materiality, our folly maintains a simple concept for our materials, only utilizing timber, for the structure, skin and flooring, the materiality of our folly doesn’t focus on competing for the user’s attention but yet enhancing the viewer’s experience.
As the user enters through the tiny openings, the sense of space unfolds because when there is compression, there is expansion. The reveal of the larger space creates a sense of appreciation and awe within the user as well.



Finally focusing on our materiality, our folly maintains a simple concept for our materials, only utilizing timber, for the structure, skin and flooring, the materiality of our folly doesn’t focus on competing for the user’s attention but yet enhancing the viewer’s experience.






Anson Ong Kah Kit Bachelor of Science (Honours) in Architecture












