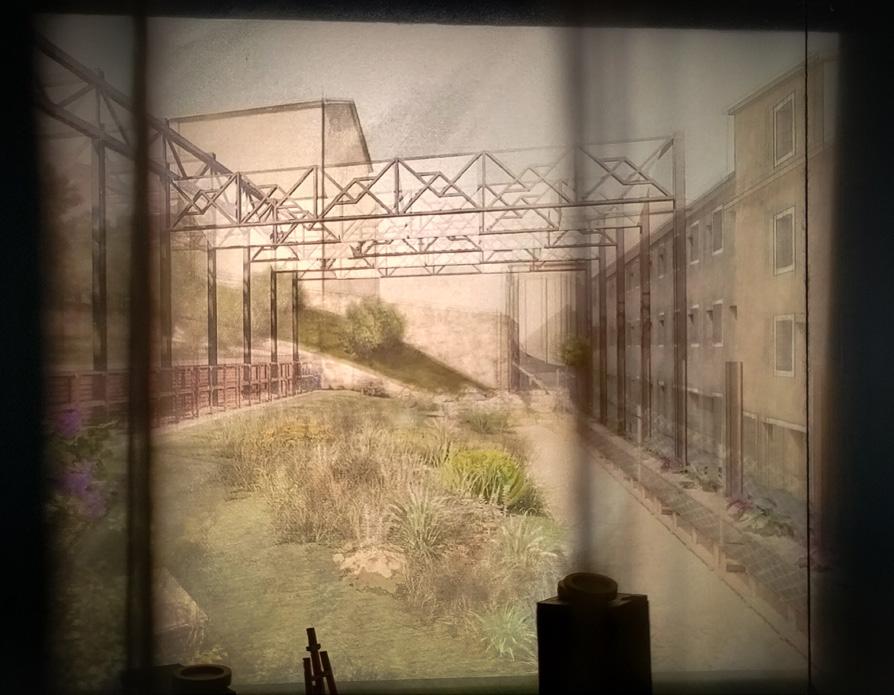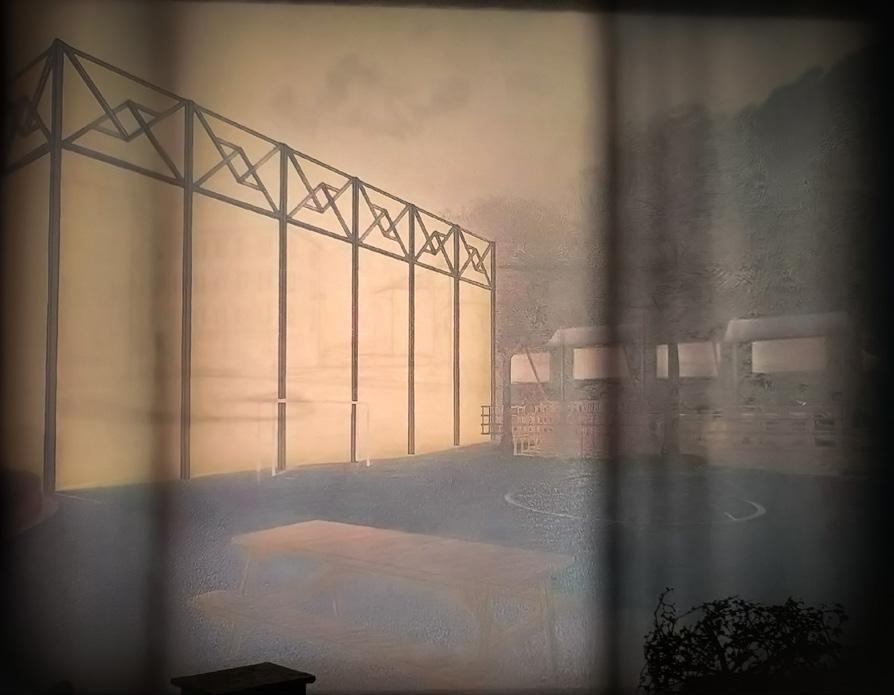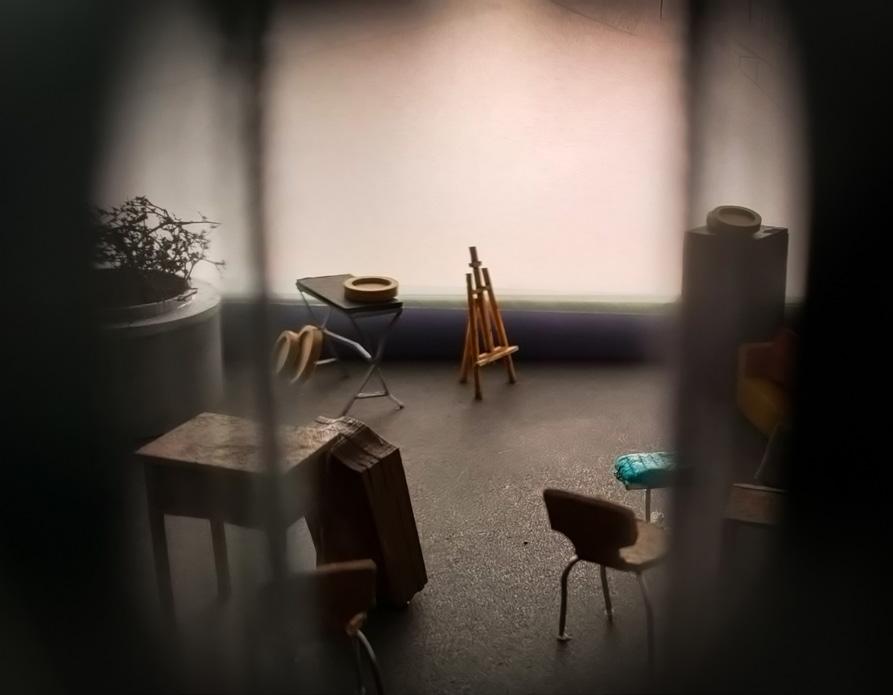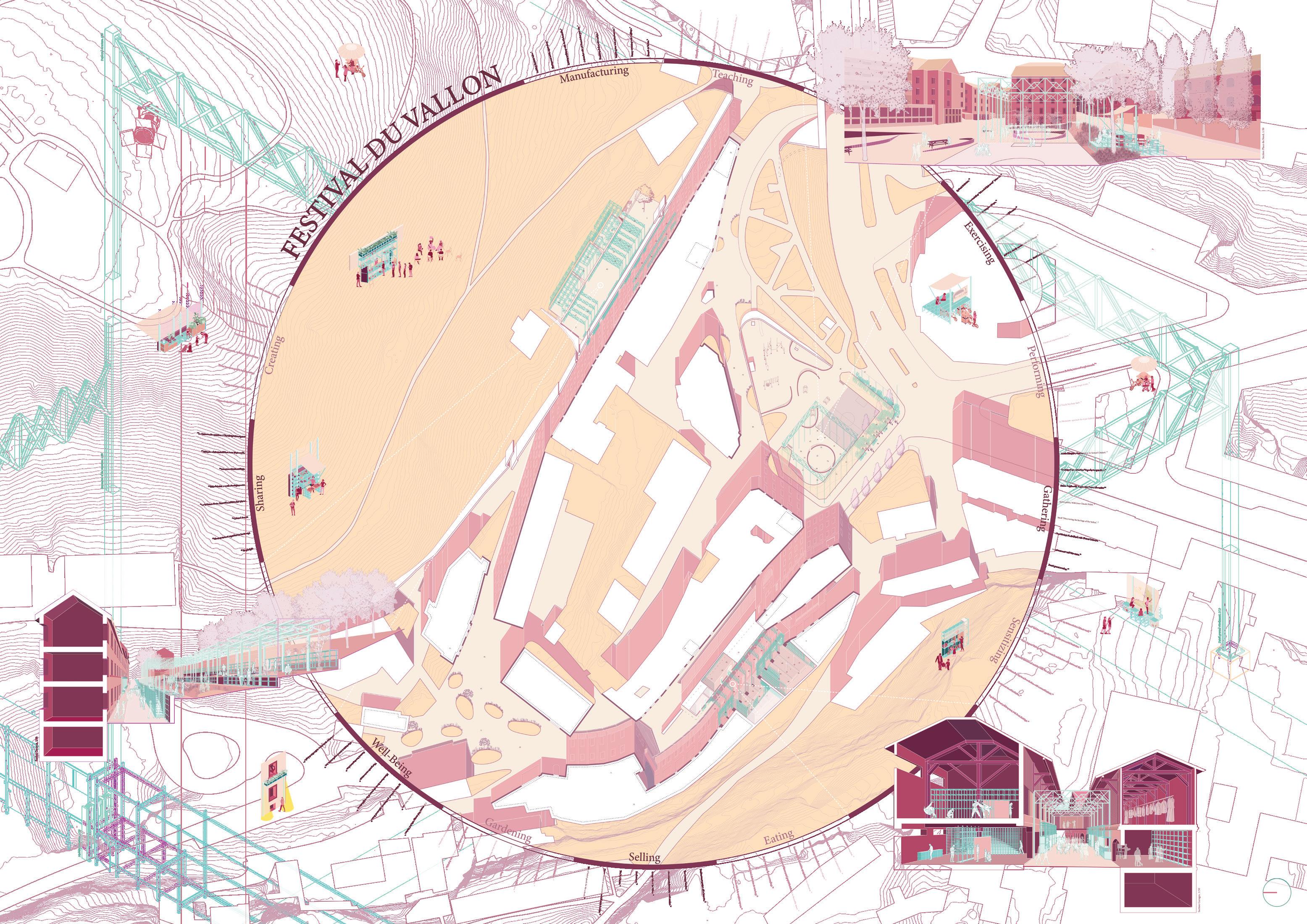
4 minute read
A visual Manifest
from Portfolio
by annesteullet
Fall 2021-Spring 2022 EPFL
MxD lab
Advertisement
Master Project
Festival du Vallon
Highlighting the social and cultural dynamics of the neighbourhood
Prof. Jeffrey Huang Assitant: Mikhael Johanes
Collaboration: Teo Golay
The Vallon district in Lausanne is very enigmatic. Despite its location in the heart of the city, the social reintegration infrastructures and its topographical position in a basin make it a marginalized neighbourhood and often seen as inhospitable. However, the social and cultural dynamics that have developed there make it a particularly inspiring example of a participatory, selfmanaged and vibrant community.
Since 2016 the Vallon has opened up to the rest of the city by organising festivals in the neighbourhood, promoting culture, art, their way of life and their values. Unfortunately, this energy and participatory life lacks visibility in the eyes of the general public. In this project, we propose a reinvention and enhancement of the collective spaces we have identified. By dilating the street, a collision is made between the community places and the public place, creating new spaces with multiple uses.
They are delimited and visually marked by our architectural interventions based on the somewhat chaotic and festive identity of the neighbourhood. Our modular structure allow the inhabitant to create to create ephemeral and changing configurations in order to respond to the multiple atmospheres that the festival requires.

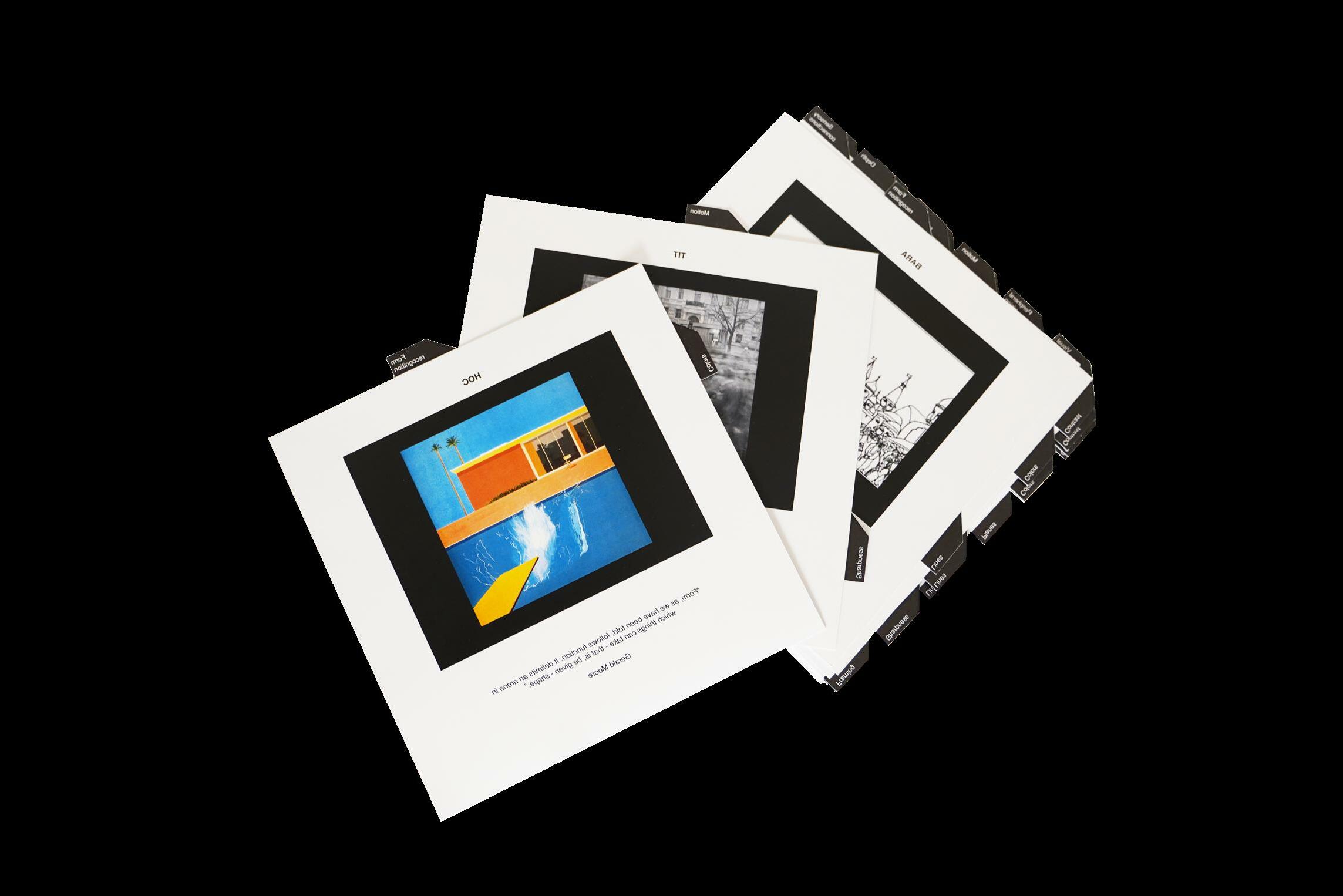
VIO
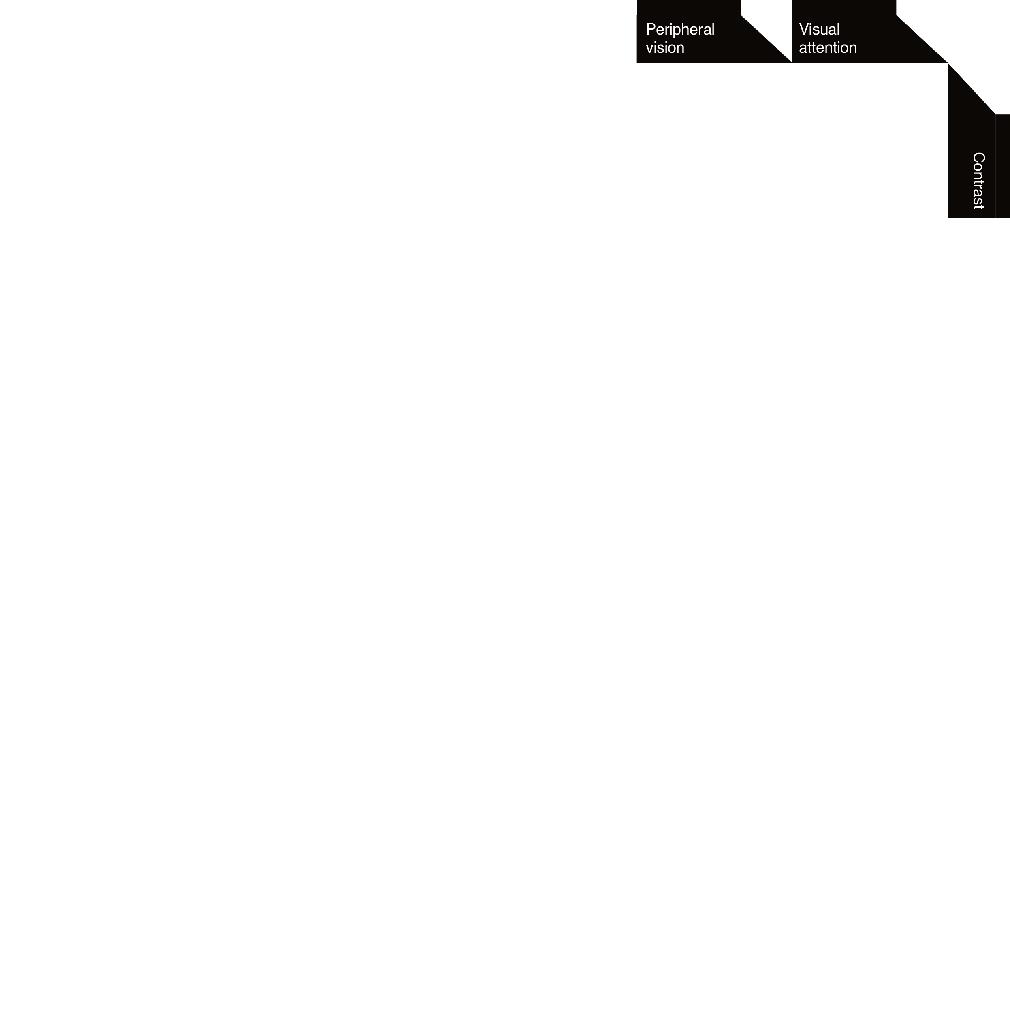

“Details, when they are successful, are not mere decoration. They do not distract or entertain. They lead to an understanding of the whole of which they are an inherent part.”
Peter Zumthor When we look at a scene, our brain processes the information that he receives. But due to the enormous amount of data we are facing, we are limited with the speed processing of the visual image.
We will first get a global understanding of the scene. This process is very fast. But if you want to collect a broader, more detailed, understanding of what is actually happening it takes more time. 1
We actually see only a fraction of our visual field in high resolution, the rest is our peripheral vision. STO The visual attention will allow us to filter the information about the physical space and categorise it. In terms of evolution it allowed us to identify quickly subject of interest to adapt our behaviour.
This attention will be driven either by recognition or by selectivity, both working together. In other words, it will be activated either by the reception of a stimulus given by a salient object or driven by a certain intention of the viewer.
This visual attention plays a major role in our comprehension of space. The architects have the possibility to attract the viewer attention to some very precise aspects of his design. He also has control over the speed that the visitor will take to understand the space. MIE
We should not minimize the impact that geometrical tools as symmetry, axes, focal points, repetition can have in directing the viewer attention. 2
Fig. 01. Our attention can be affected by other contextual elements. When representing the architectural experience, the building does not always have to be the main subject. Fig. 02. As we move closer to a building our attention will move back and forth between global features and details. Which design tools could the architect use to improve the visual curiosity of the visitor?
VIO. Composition in masonry and iron Eugène Viollet-le-duc (1863)
1 Johnson, J. (2010). Designing with the mind in mind: Simple guide to understanding user interface design rules. Morgan Kaufmann Publishers/Elsevier.
2 Michal, A.J. (2014). The Role of Visual Attention in Architectural Design. ANFA. https:// www.youtube.com/watch?v=AL2u2dnsGnk
Fig. 01. Octagon House, Pierre D’Avoine Architects (2006).
Fig. 02. Distance and Detail, L. Krier (2009). Prior to this project we did a theoretical research about our visual system and the impact it has on our architectural perception. This research taught us a lot about certain physiological reactions that can be triggered by architectural elements and allowed us to better understand the emotional impact that certain architecture has on us.
During this research we were also greatly sensitized to the notion of representation. And its impact on our mental representation of space.
That’s why we created an object for experimental representation. A black box narrowing our field of view and projecting the viewer in a space composed of layers of element that build our physical world. Depending on the layer’s configuration different perception of a unique space appear to the viewer.

