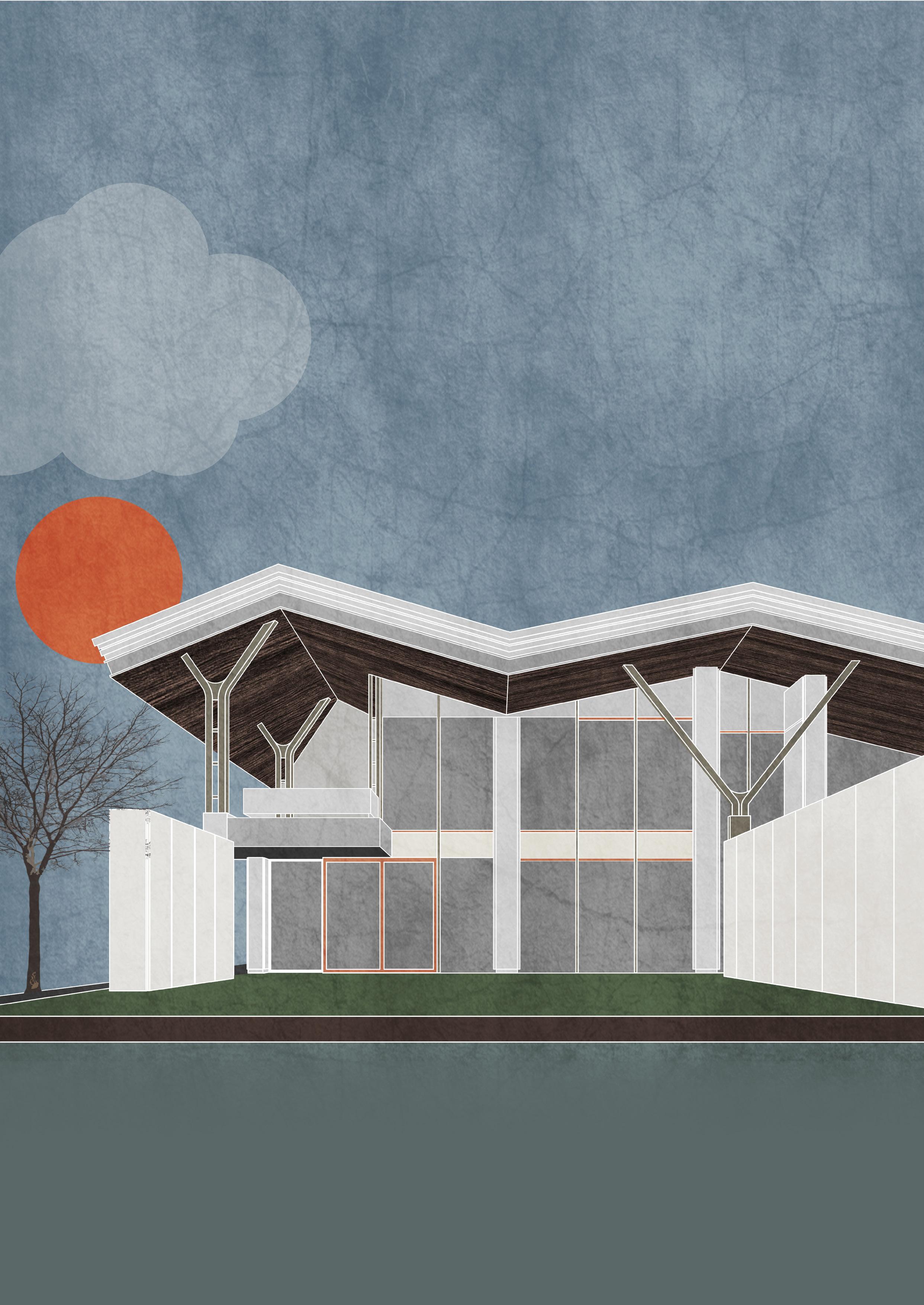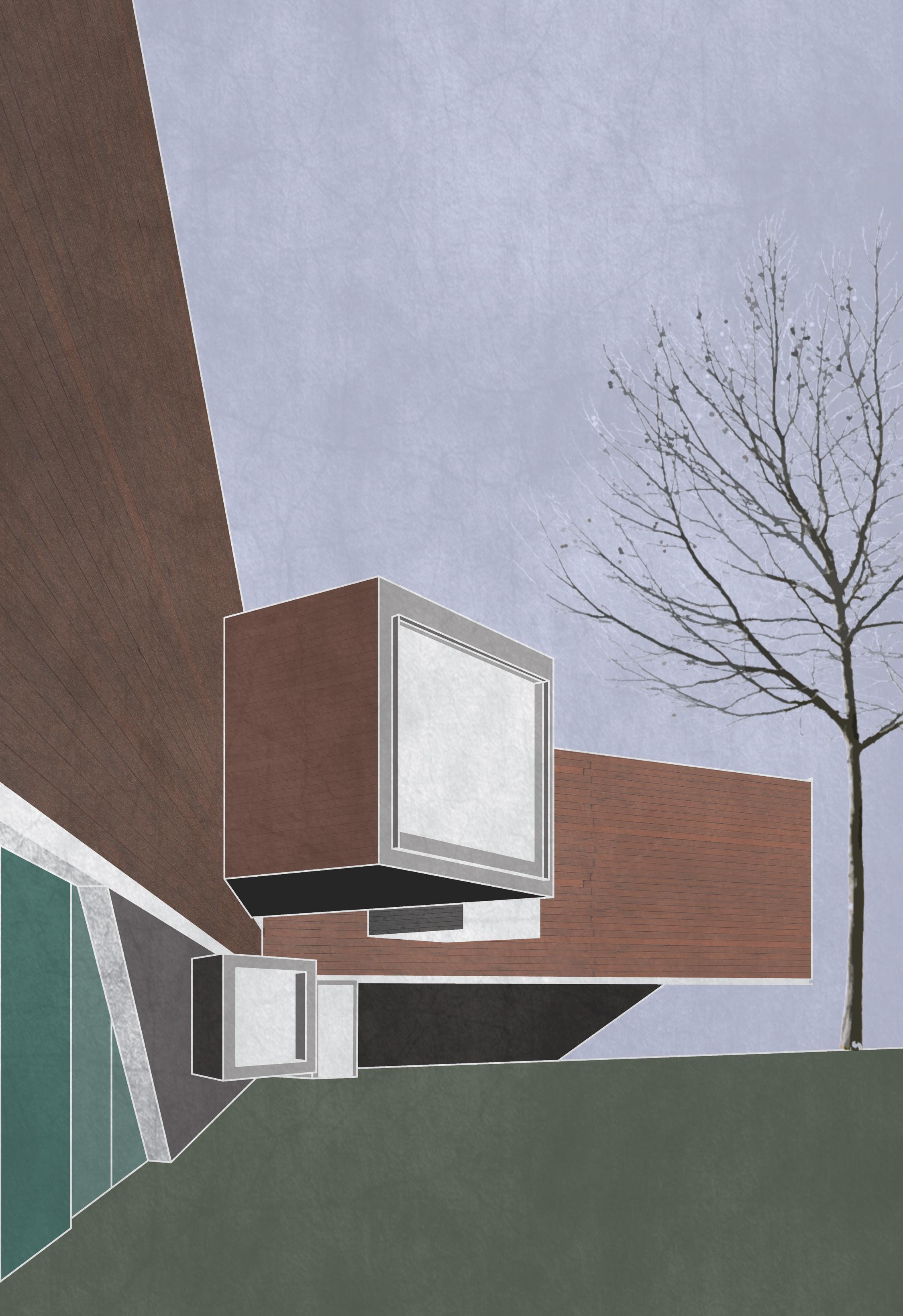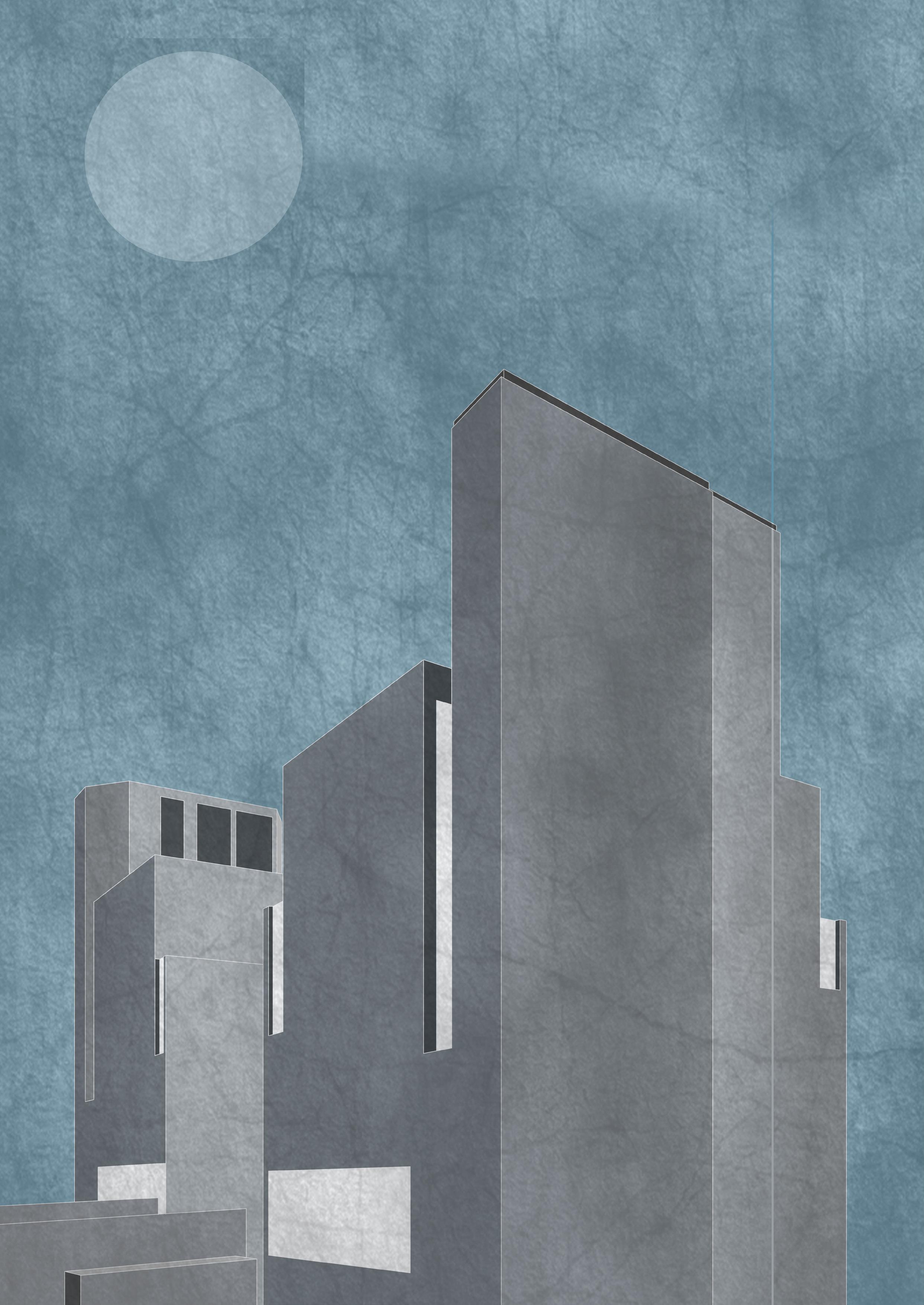
1 minute read
Posters
The building attempts to redefine luxury, comfort and style in residential architecture. It has been a pro-active exploration of ideas amongst the people involved and today it stands as a building that can be dismantled, reconstructed and easily be recycled.
Texture. Material. IMPACT.
Advertisement
Can textures be intriguing? Can they get your attention? Can they be the showstopper?’’
Surrounded by a creative and humble environment, the Matra poster series was a result of learning and documentation of completed projects. A visual perspective on a project’s history, concept and line drawings inspired a self motivated, independent side project. An homage to an architect’s legacy, and thought process. The posters also take inspiration from Japan’s graphical elements.
WOOD HOUSE by Matra
more information on page 40

The design negotiates diverse forces of nature and existing trees on site, and of a complex client brief. The adventitious form of the building developed over time into an organic concept, a rhizome that adapted itself easily to further changes during the construction process. Four main branches stem from a central node, reaching out to respond to solar orientation and grand vantages into the landscape.

Two identical buildings without windows that create an immersive environment. Daylight pierces through various vertical & horizontal incisions in the blocks and exposes the ossified quality of bare concrete surfaces. The sublime atmosphere of the arresting internal spaces is cut by intriguing trajectories of concrete/steel staircases, which emerge to visually expand the entrance and compress themselves to finally disappear into suffused light.








