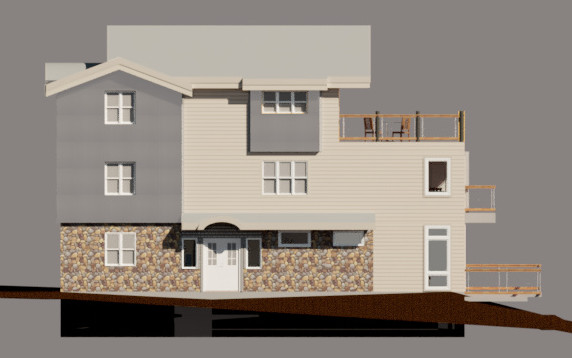
3 minute read
Poinsette Lake Cabin
The project challenges included a narrow lot on a lake front. There was already a small cabin on the lot that was slated to be demolished The owner had five adult children and a growing brood of grandchildren. He wished to be able to have them all up at this vacation spot at the same time. This meant that six bedrooms and maximizing the building envelope as allowed by the building code. It also created a tall narrow residence The design mass fenestration, walls, siding and finished were carefully articulated to break up the slab sided nature of the residencies and bring the scale down.
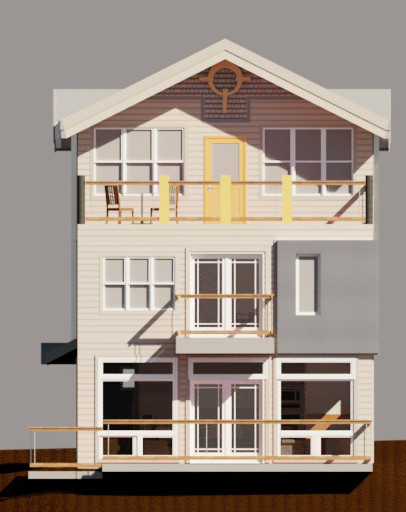
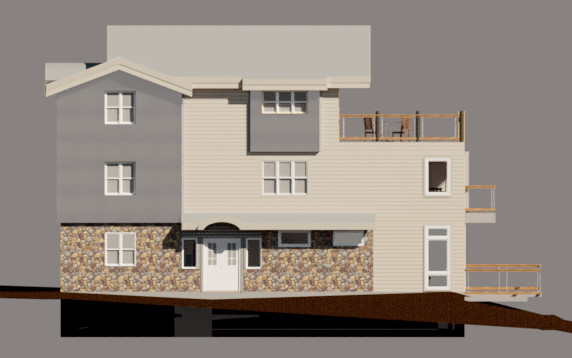

The design was developed in AutoDesk REVIT. As one develops a ‘real’ model of the project on the computer, the client has a full immersive experience in 3D, including a virtual walkthrough.

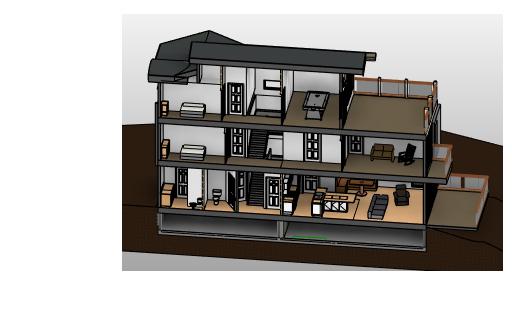
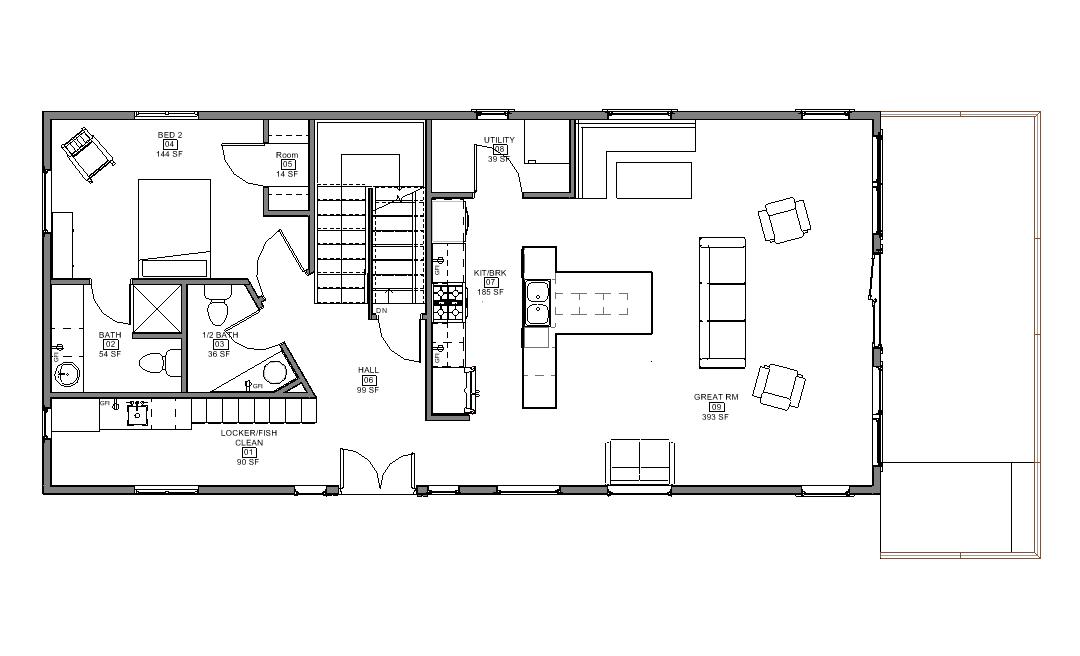
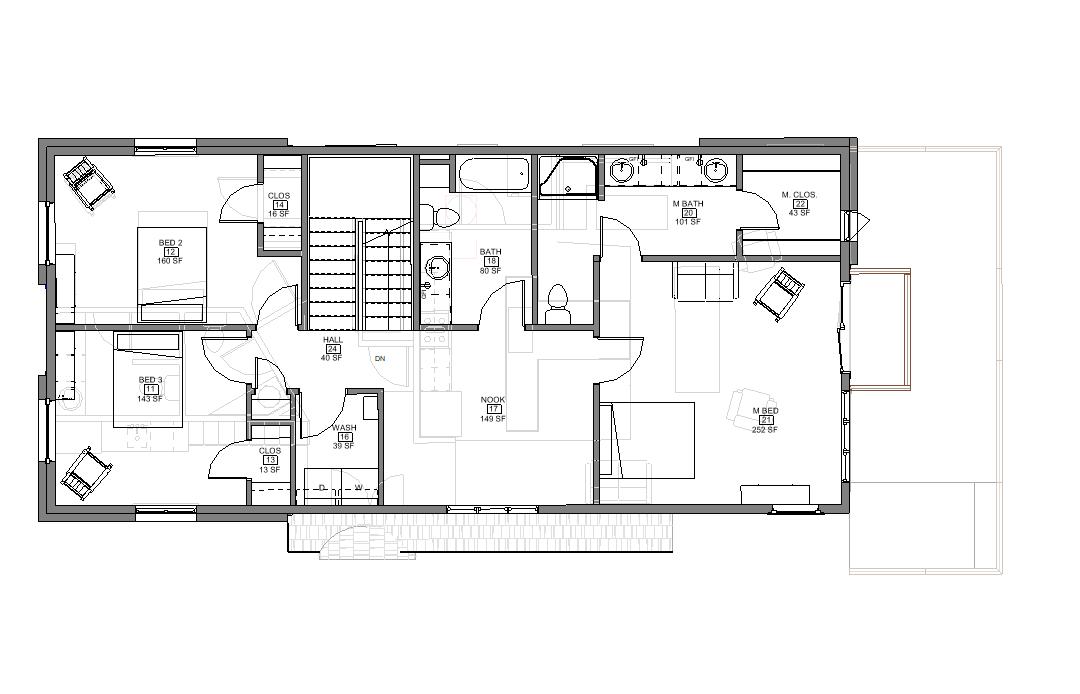
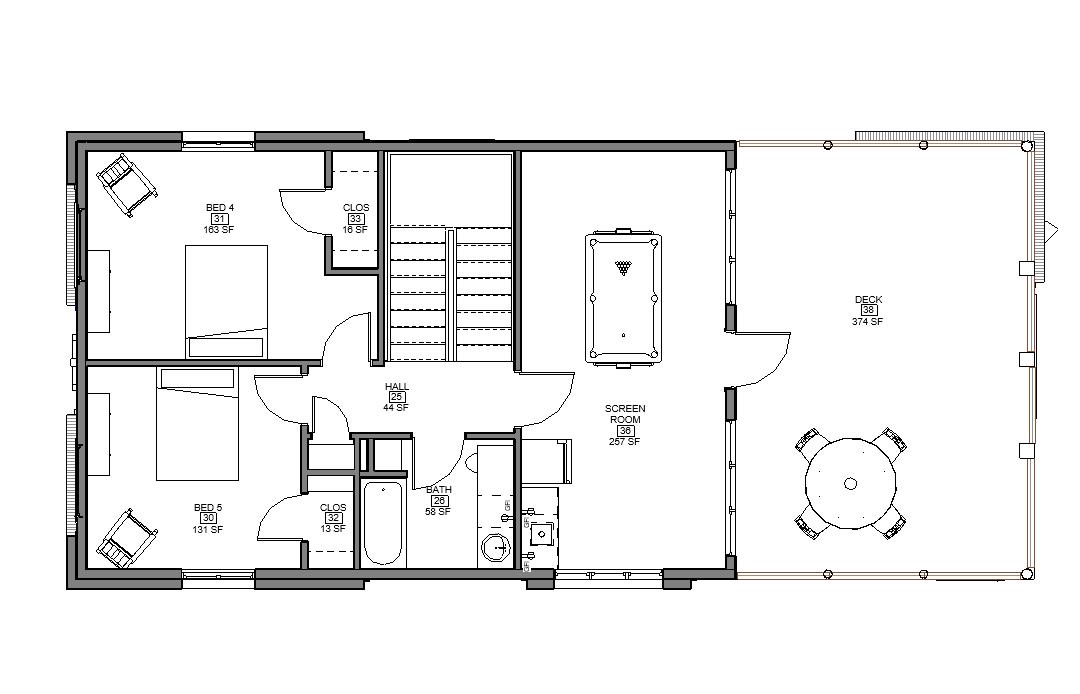
The design was developed in AutoDesk REVIT. As one develops a ‘real’ model of the project on the computer, the client has a full immersive experience in 3D, including a virtual walkthrough.
To experience this project in 3D click this link: Lake Poinsett Cabin 3D
Follow this link for a blog post that goes in depth into issues designing a waterfront residence:



