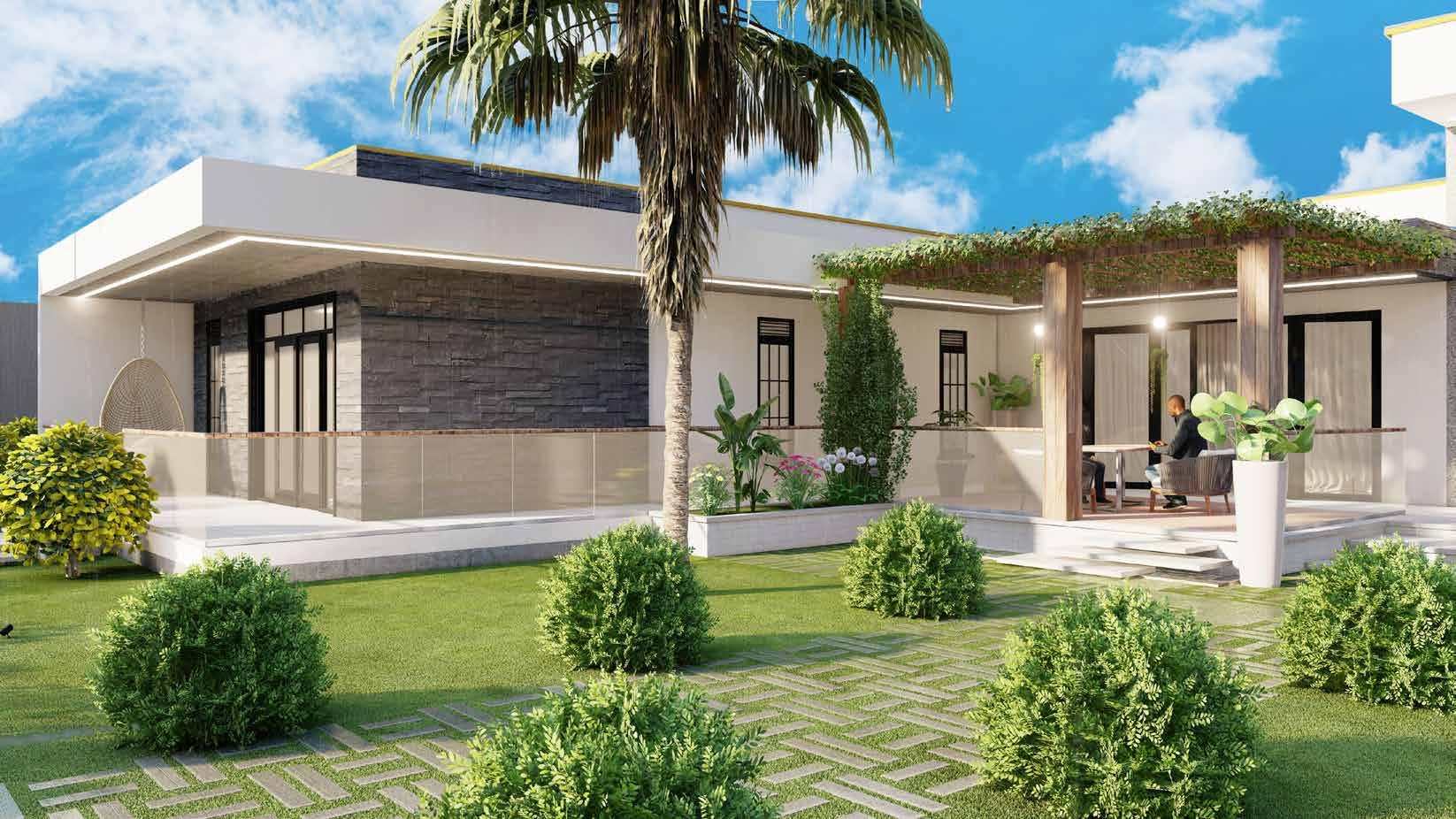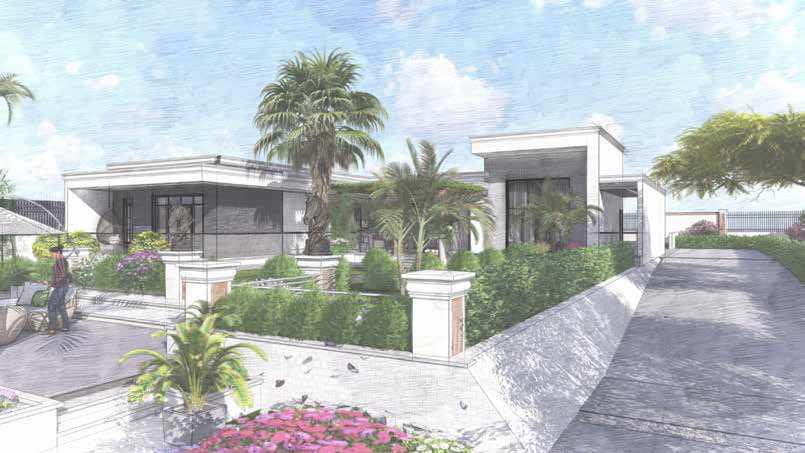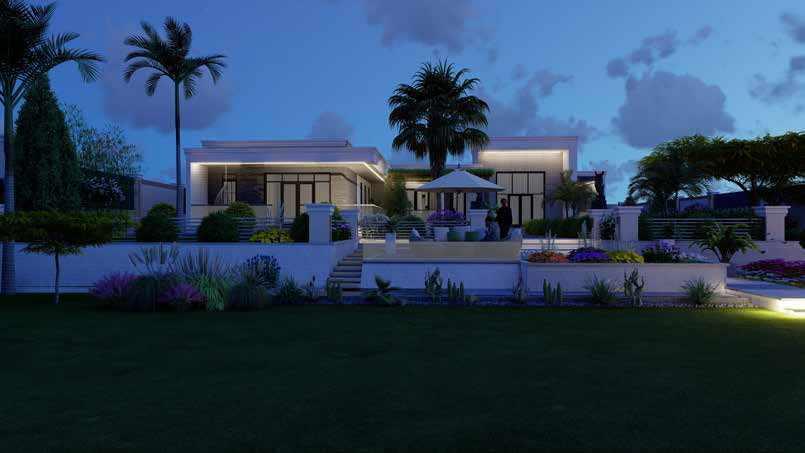

PORTIFOLIO ABOUT ME.

PERSONAL INFORMATION
Name KINTU ANDREW
Phone No 0788752126/0750587085
Email kintuandrew96@gmail.com
Home address: Seeta-Mukono
Date of birth 11th January 1996.
Marital status Single.
Nationality Ugandan.
PERSONAL PROFILE
am God fearing, open minded, patient, honest, hard-working and resourceful Graduate Architect with an optimistic outlook with a good sense of humour, can handle challenges with less stress and ability to motivate others. This is coupled with the ability to communicate confidently and comfortably to ensure good team work.
have 3 years experience majorly attributed to internship and some personal projects in which became skilled in designing various structures of different styles and purposes with special interests in biophillic (naturalistic themes ), landscapes interior design and sustainability.
CAREER OBJECTIVES
To utilize my skills and knowledge through creative and innovative patterns of designs along with numerous fresh ideas for the improvement of projects thereby devoting a part to the prestige of your esteemed organization while securing prominent position in the field am positioned through impressive communication handwork and multitasking to surpass the targets.
EDUCATION BACKGROUND.
2016 -2022 KYAMBOGO UNIVERSITY - UGANDA .(BACHELOR’S DEGREE IN ARCHITECTURE)
2014 -2015 N AMILYANGO HIGH SCHOOL U.A.C.E)
2010 -2013 NAMILYANGO COLLEGE.
2003 2009 UGANDA MARTYRS JUNIOR BOY’S SCHOOL NAMILYANGO.
PROFESSIONAL EXPERIENCE.
2019 TO DATE - P-WORLD OF DESIGN.
• Design and recommend interior layouts and landscaping proposals using Sketch up.
• Created 3d and 2d graphics for presentation and project mock ups.
2017- 2019 NEST ARCHITECTS AND CONSULTANTS ( INTERN
• Attended and completed site appraisals before and after construction.
• Created and modified working drawings in archicad.
• Assisted in setting out inspection modification and supervision of construction sites.
• Ensured compliance with applicable building codes and regulations in relation to Design proposals.
SKILL SET.
• ORGANIZATIONAL SKILLS Teamwork, problem solving excellent presentation skills).
• DETAIL ORIENTED.
• CAD ARCHICAD SKETCH UP
• RENDERING LUMION & VRAY)
• GRAPHICS ADOBE ILLUSTRATOR INDESIGN)
• MICROSOFT (WORD EXCEL & POWERPOINT).
HOBBIES.
TRAVELING. PAINTING.
NATURAL WALKS.
GRAPHICS DESIGN.
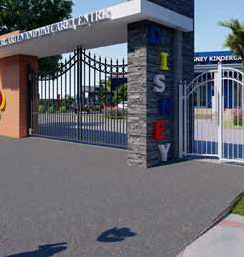
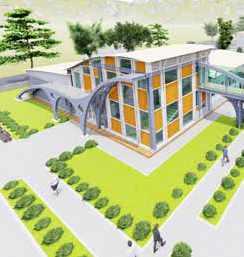
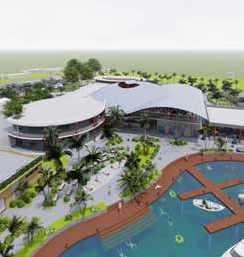
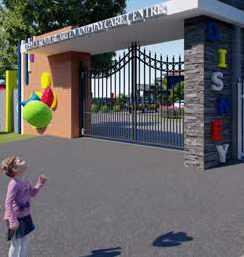
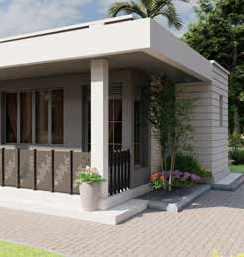

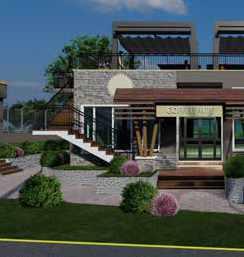
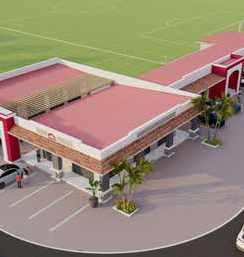
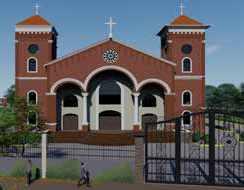
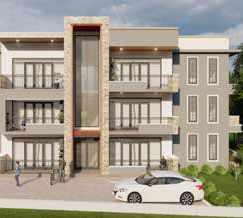
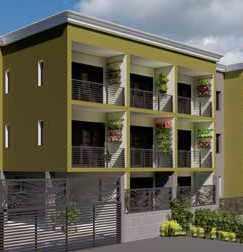
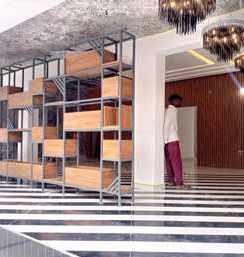
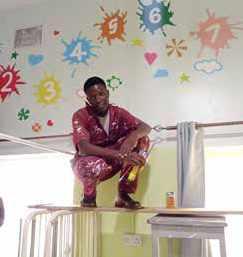
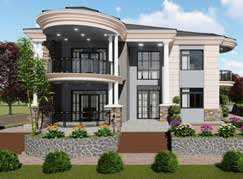
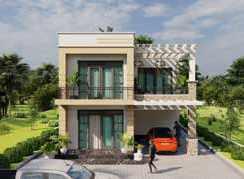
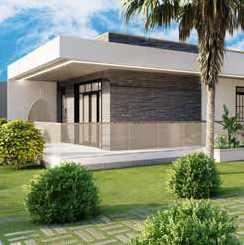
PORTIFOLIO
PROJECT 01
PROJECT TITLE.: GABBA REHABILITATION CENTRE.
PROJECT TYPE HEALTH.
LOCATION GABBA
AREA :10,705 SQUARE METRES.
PROJECT DESCRIPTION.
This proposal expresses the healing capability of architectural spaces with a natural landscape to achieve spiritual ,physical, emotional, intellectual and mental wellbeing within a hospital setting.
Thus it shall take a patient through a healing journey that will have an architectural structure express its healing capacity through the interplay of biophilic design that captures the expression of nature within a building in form of green walls natural lighting through courtyards planters with plants gardens and ponds, color interplay within interior and exterior spaces since color has a great influence on moods and expressions ,therapeutic programs medication and finally the skilling process that will equip these clients with life management skills ,routine balance
PROGRAM
1. Administration.
Ground floor.
• Reception.
• Offices.
• Examination rooms.
• Meditation room.
• Control room.
First floor.
• Skilling rooms.
• Visiting physician /visitors quarters.
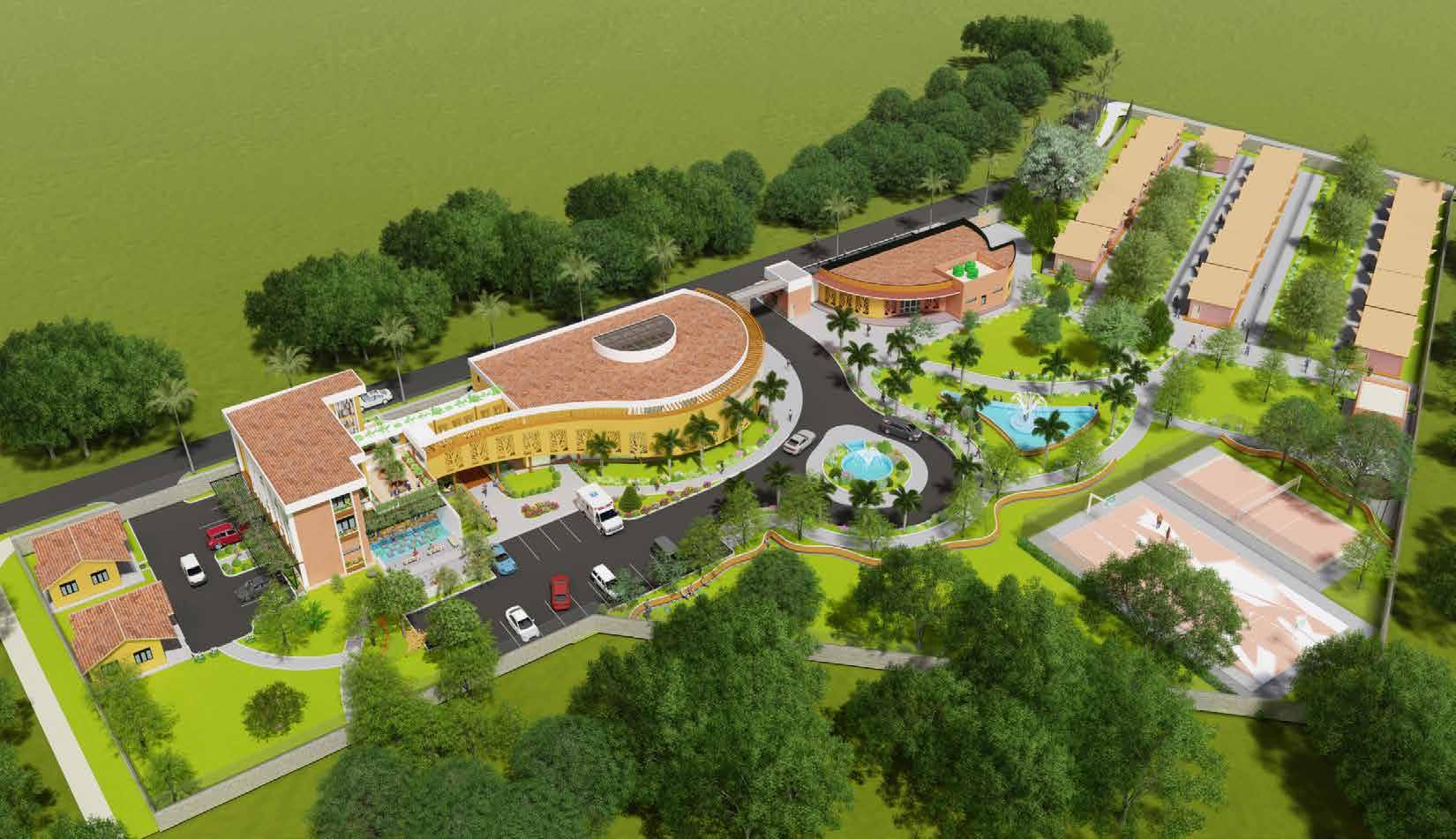
• Herbs garden.
Second floor.
• Visiting physician /visitors quarters.
1. Patient wards.
2. Recreation points.
3. Parking.
4. cafeteria.
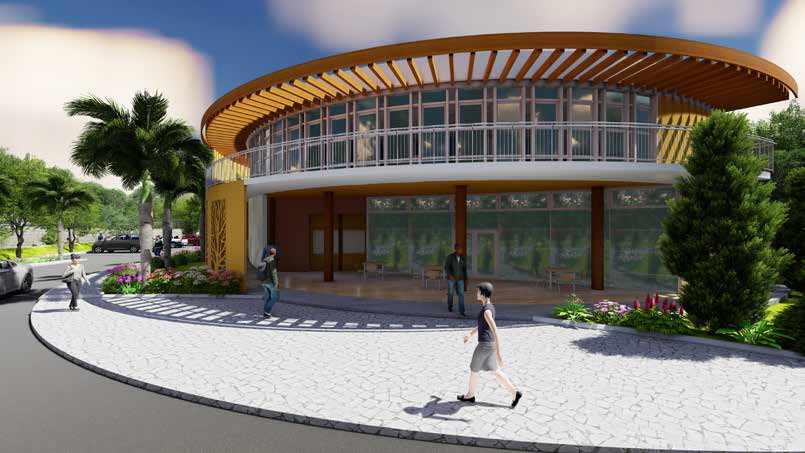
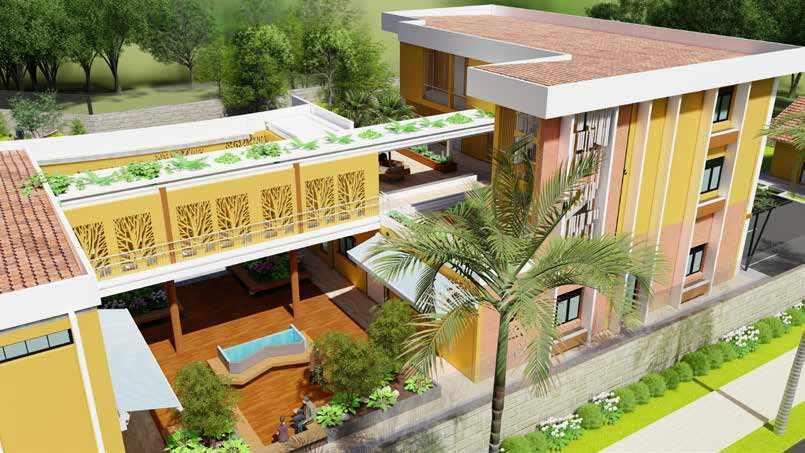
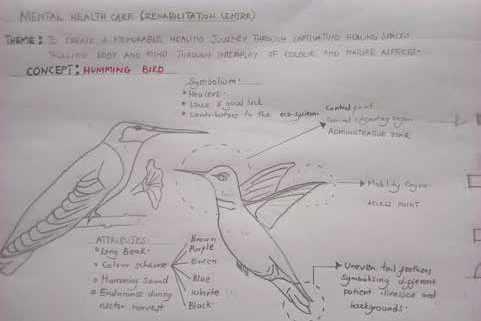
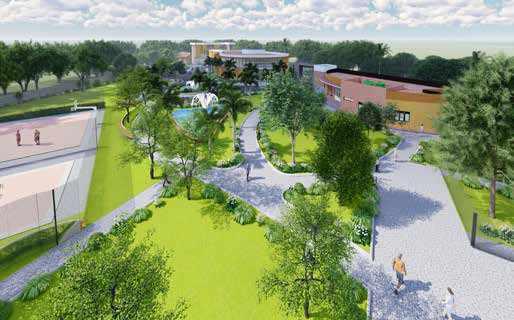
PROJECT DESCRIPTION.
PROJECT 02
PROJECT TITLE.: NAMANVE PLASTICS RECOVERY PLANT.
PROJECT TYPE : INDUSTRIAL
LOCATION : NAMANVE
AREA :32,368 SQUARE METRES.
This is a thesis topic addressing a plastic waste crisis in the environment with emphasis on urban centres since they are the main source of plastic waste given the consumption rates thus this model is meant to be integrated as a regional solution for plastic wastes through the zonal approach that places it in industrial parks to collect sort and give value to used plastic wastes in the environment.
Statistics show that: Industry -- produce 600 metric tons of plastic per day. 6% collected based on planet buy back 2021. Thus leaving a deficit that is majorly incurred by the environment in case no interventions are made.
PROGRAM. Administration.
• Offices.
• Boardroom
• Courtyard.
• Cafeteria. Factory.
• Offices.
• Observation area/monitoring centre.
• Processing halls.
• Changing rooms.
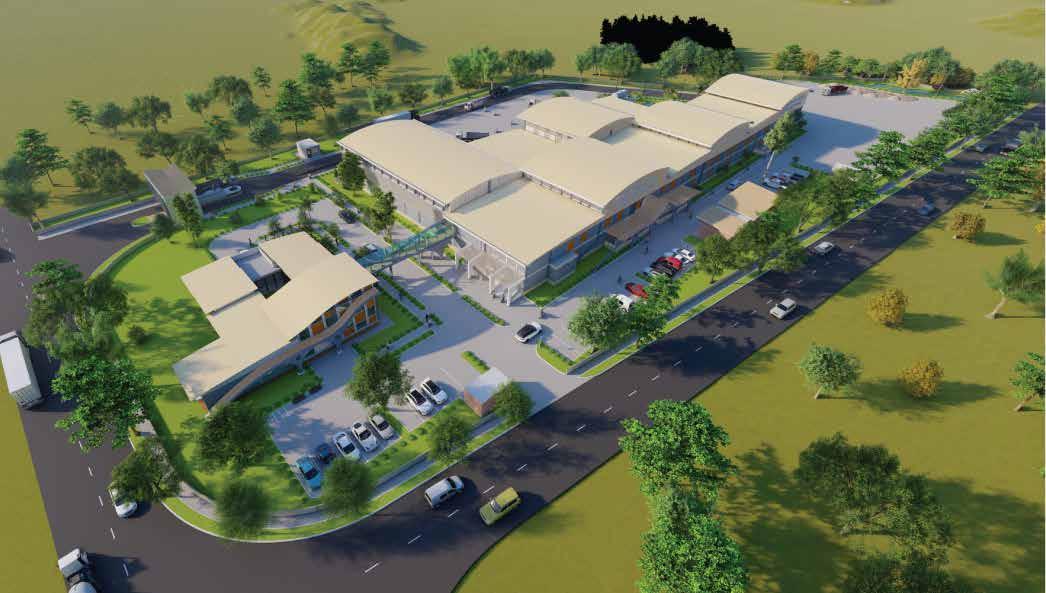
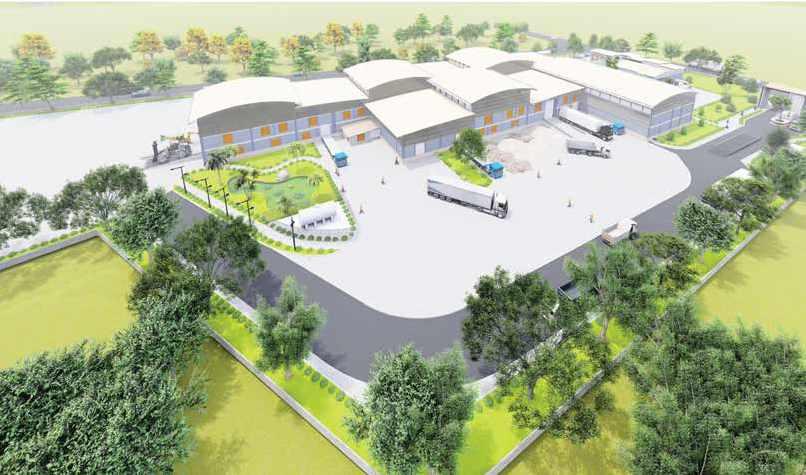
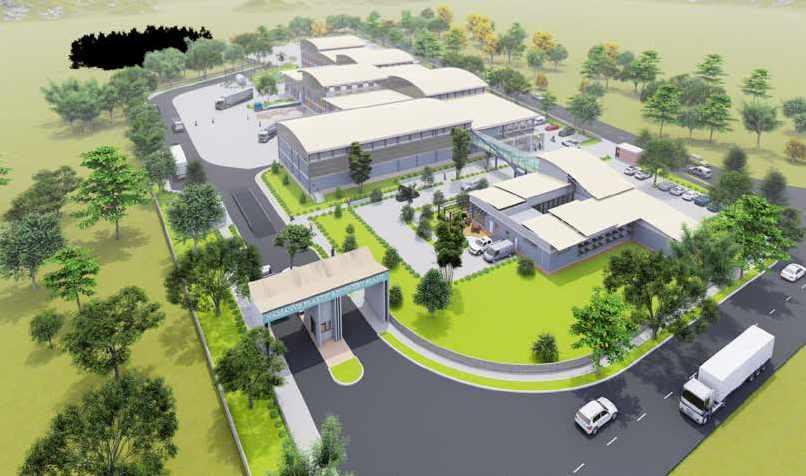
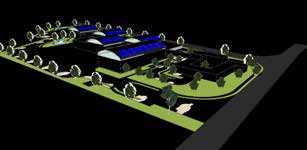
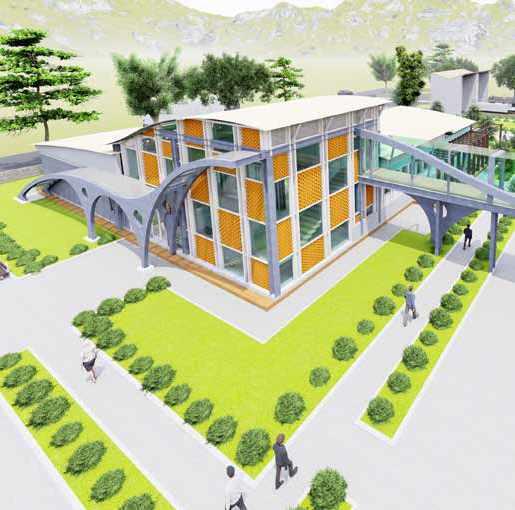

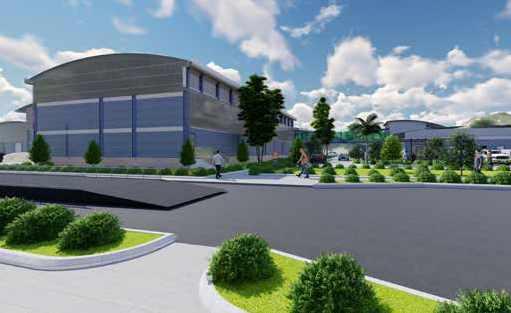
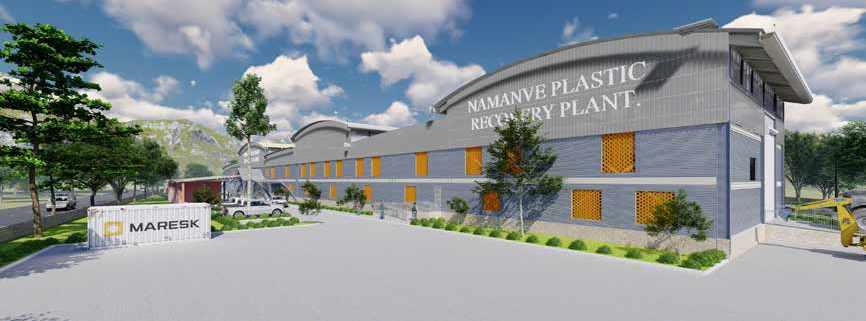
PROJECT DESCRIPTION.
PROJECT 03
PROJECT TITLE.: PROPOSED MASESE FISH MARKET.
PROJECT TYPE COMMERCIAL.
LOCATION JINJA MASESE.
AREA :8,092 SQUARE METRES.
This proposal was designed in regards to an existing fish market that had problems of various magnitudes that offered an opportunity to upgrade and develop a proposal that could not only address existing issues such as poor hygiene limited parking ,poor docking points hindrances in management with potentials of a waterfront that could be explored for tourism and exploration of other activities that could function favourably with the site.
PROGRAM COMPOSITION.
Ground
• Office spaces.
• Craft space.
• Restaurant.
• Fruit centre.
• Parking spaces.
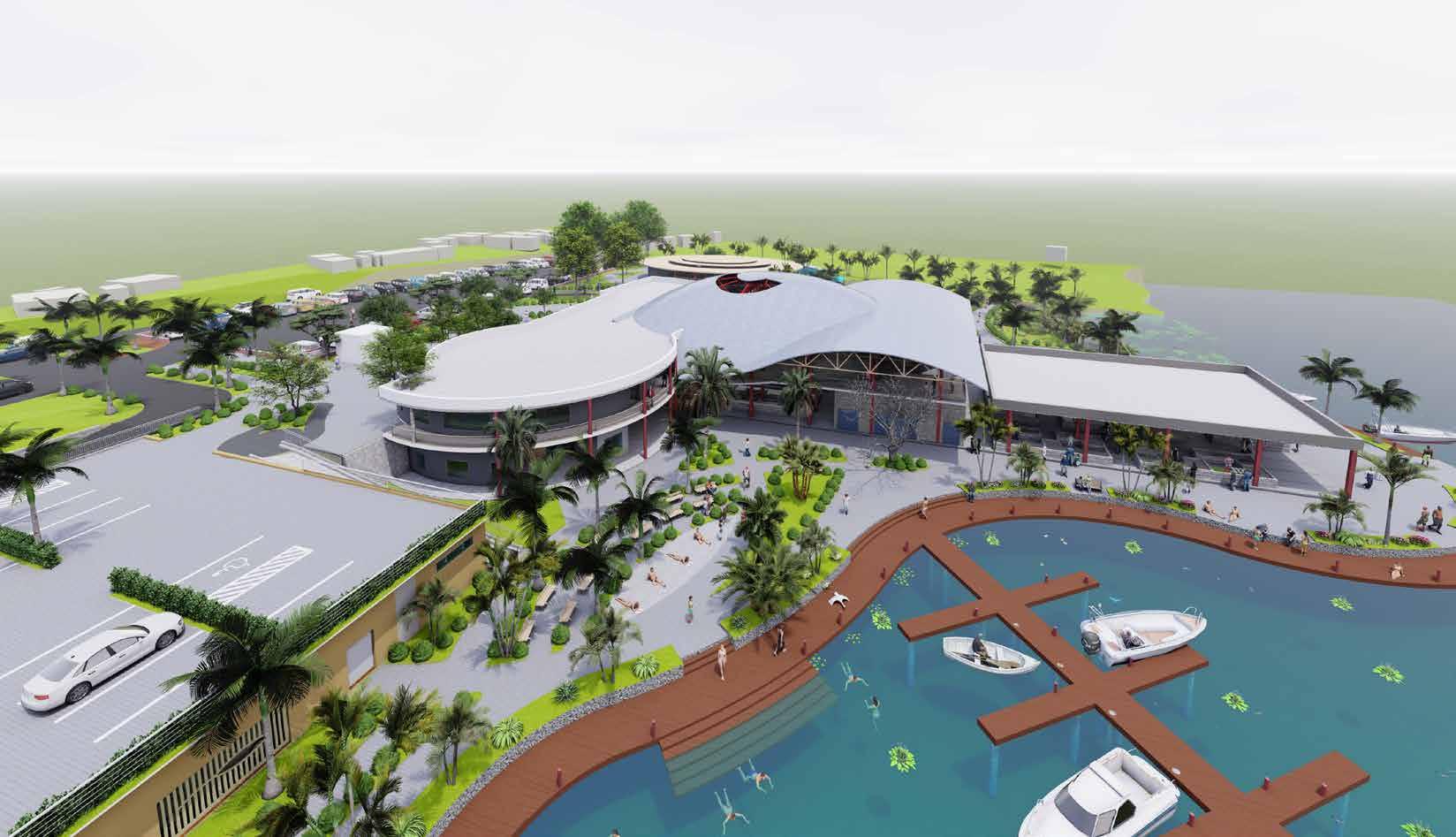
Lower ground.
• Fish stalls.
• Recreational spaces.
• Boat making shade.
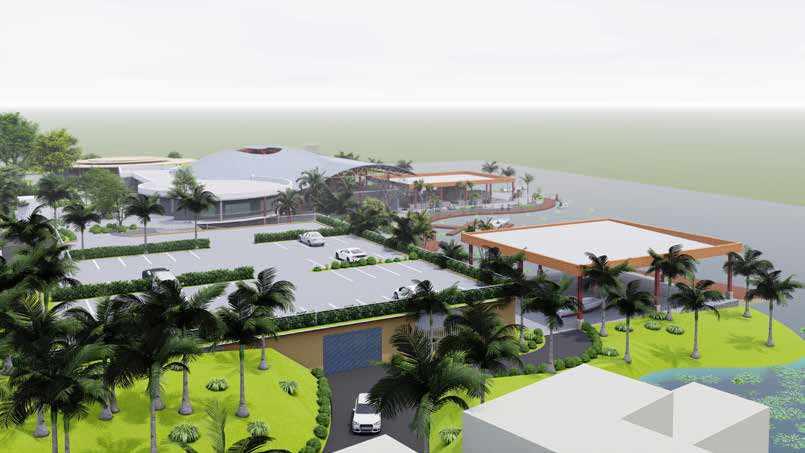
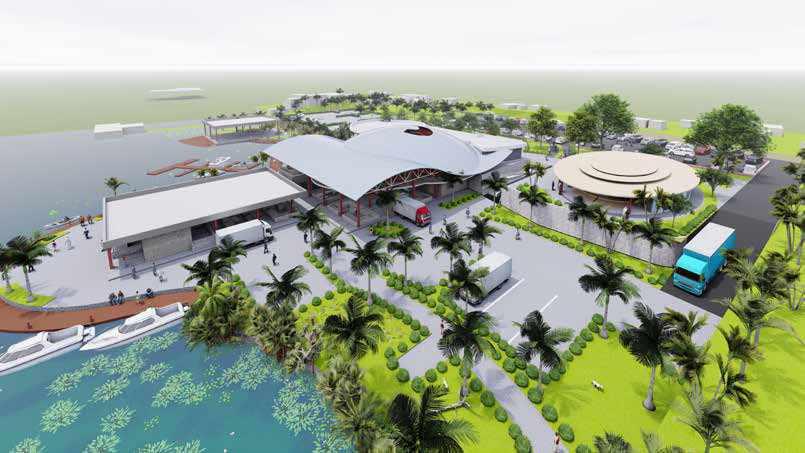
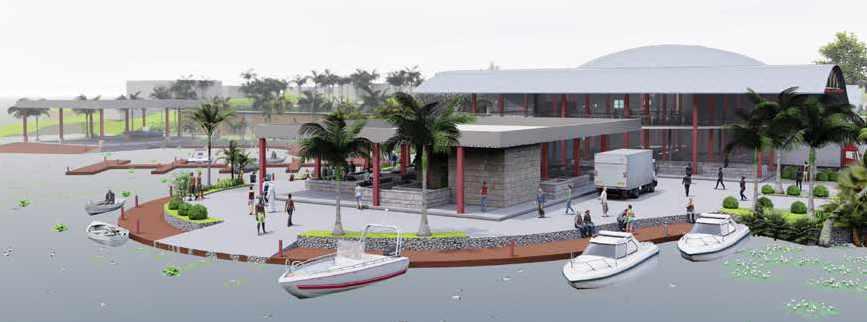
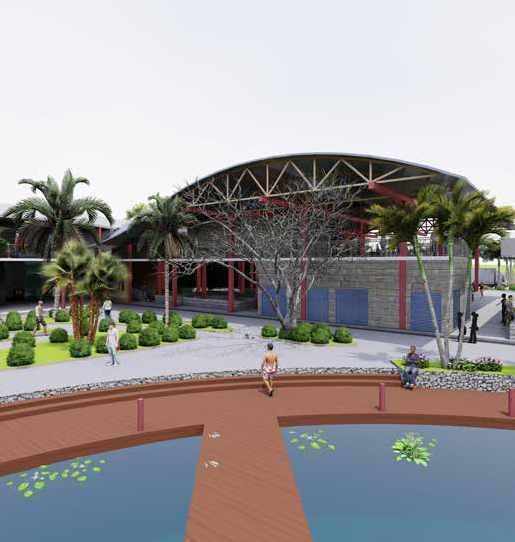
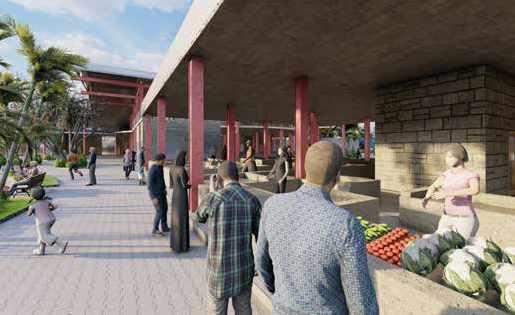
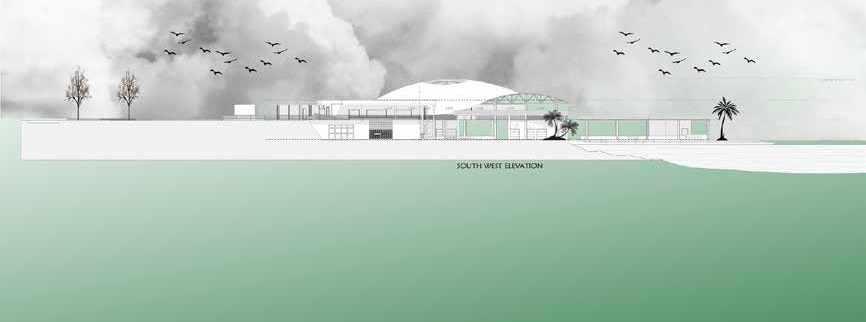
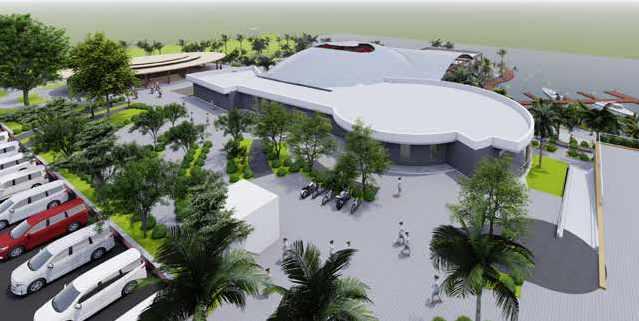
PROJECT DESCRIPTION.
PROJECT 04
PROJECT TITLE.: DISNEY KINDERGARTEN AND DAYCARE CENTRE.
PROJECT TYPE EDUCATIONAL.
LOCATION MUYENGA .
This proposal was based on an existing 4 bedroom residential unit with boys quarters building that we changed use to a kindergarten maintaining most of the blocks and incorporating a new block to add functionality to the project.
Current state : Built._
PROGRAM COMPOSITION.
Ground
• Office spaces.
• Classrooms.
• kitchen.
• Dinning.
• Parking spaces.
• Playground
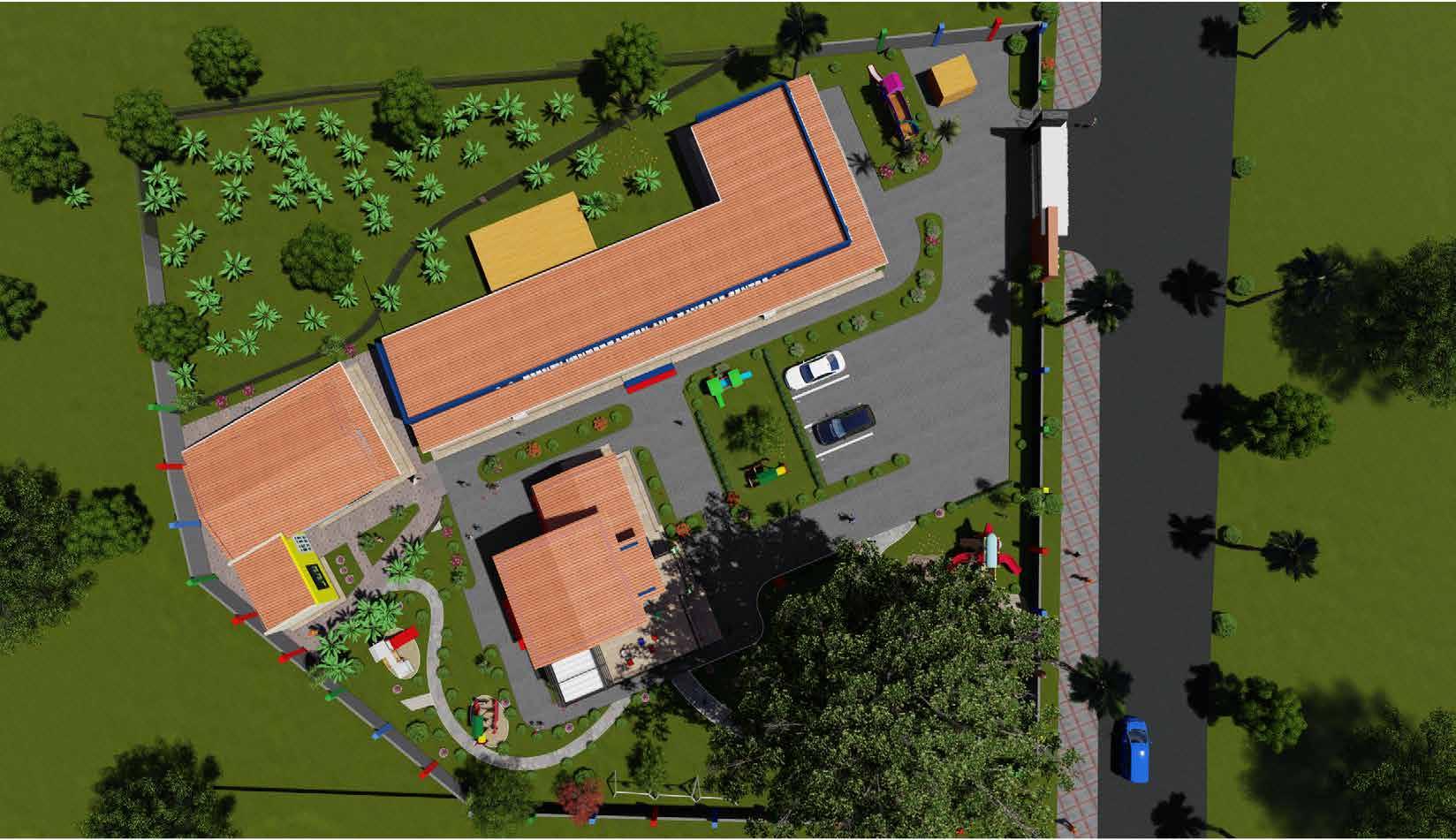
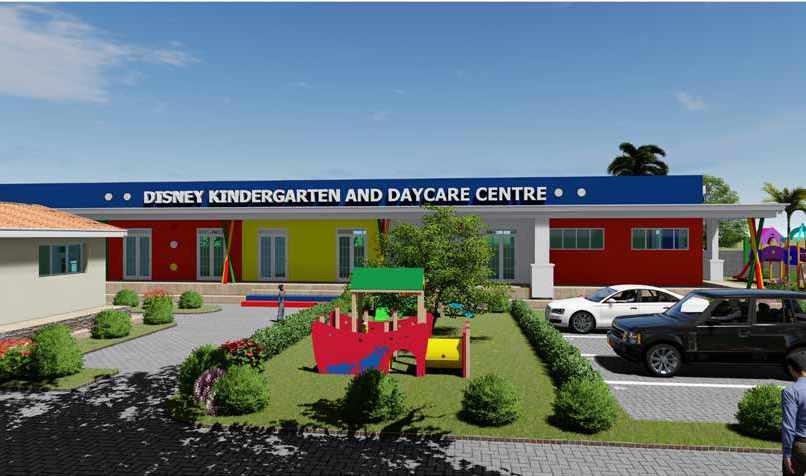
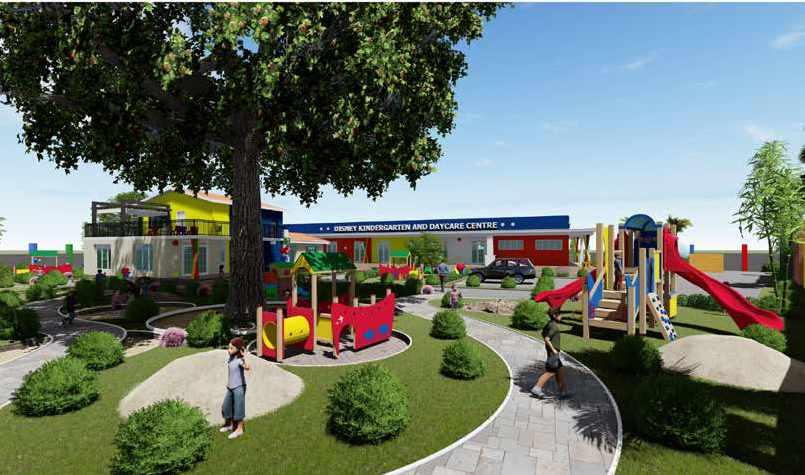
PROJECT 05
PROJECT TITLE.: CONTEMPORARY HOUSE.
PROJECT TYPE RESIDENTIAL.
LOCATION SANGA -WAKISO.
AREA :587.5 SQUARE METRES.
PROJECT DESCRIPTION.
This is a 3bedroomed residential development with an open plan layout seated on a 25m by 23.5m plot.
Current state : Built.
PROGRAMME.
1. 3 Bedroomed = 36sqm
2. Kitchen = 14sqm
3. Lounge = 19sqm
4. Dinning = 12sqm
5. Garage = 18sqm
6. Porch = 15sqm.
7. Quarters = 20sqm.
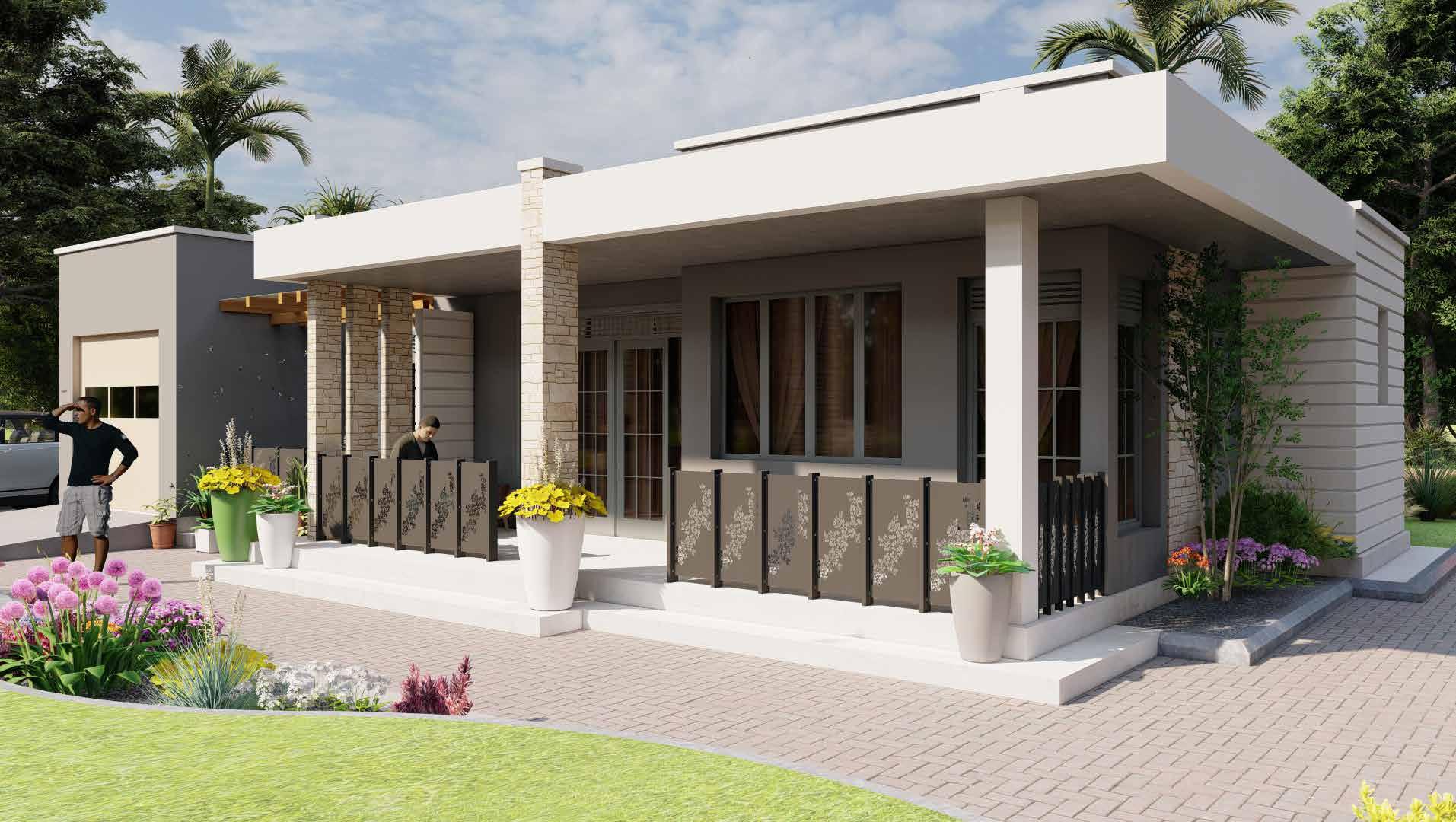
020
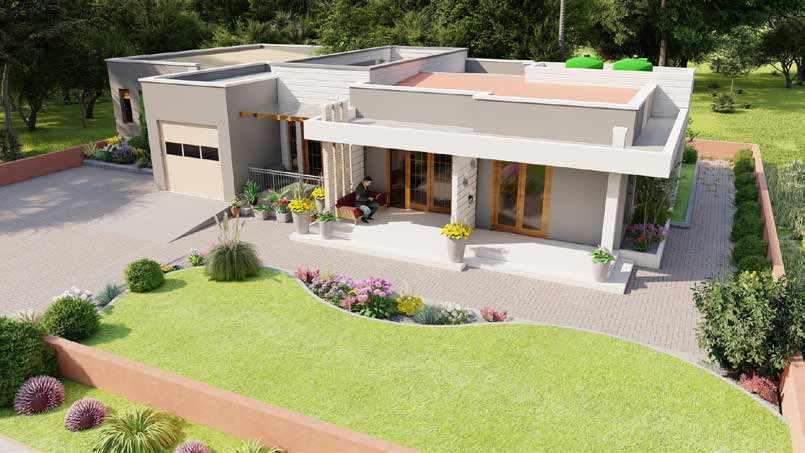
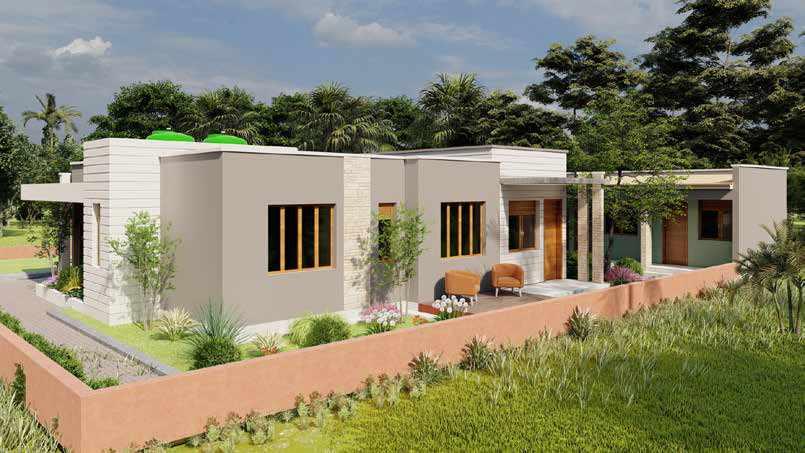
PORTIFOLIO
PROJECT 06
PROJECT TITLE.: AS-BUILT KYANJA APARTMENT
BLOCK INTERIOR DESIGN AND EXTERIOR DESIGN.
PROJECT TYPE RESIDENTIAL.
LOCATION KYANJA - UGANDA.
PROJECT DESCRIPTION.
This is an as-built apartment block in-which we proposed an interior design for the units and proposed the colour scheme for the exterior including the boundary wall design with guidelines as to the exixting site conditions and the building.
Current state : Built.
PROGRAM COMPOSITION.
Ground floor.
• 3 units.
• Unit - 2 bedroom.
• Unit 2 -2 bedroom.
• Unit 3 - 3 bedroom.
• Storey 1 and 2.
• 8 units.
• 2 bedroom each.
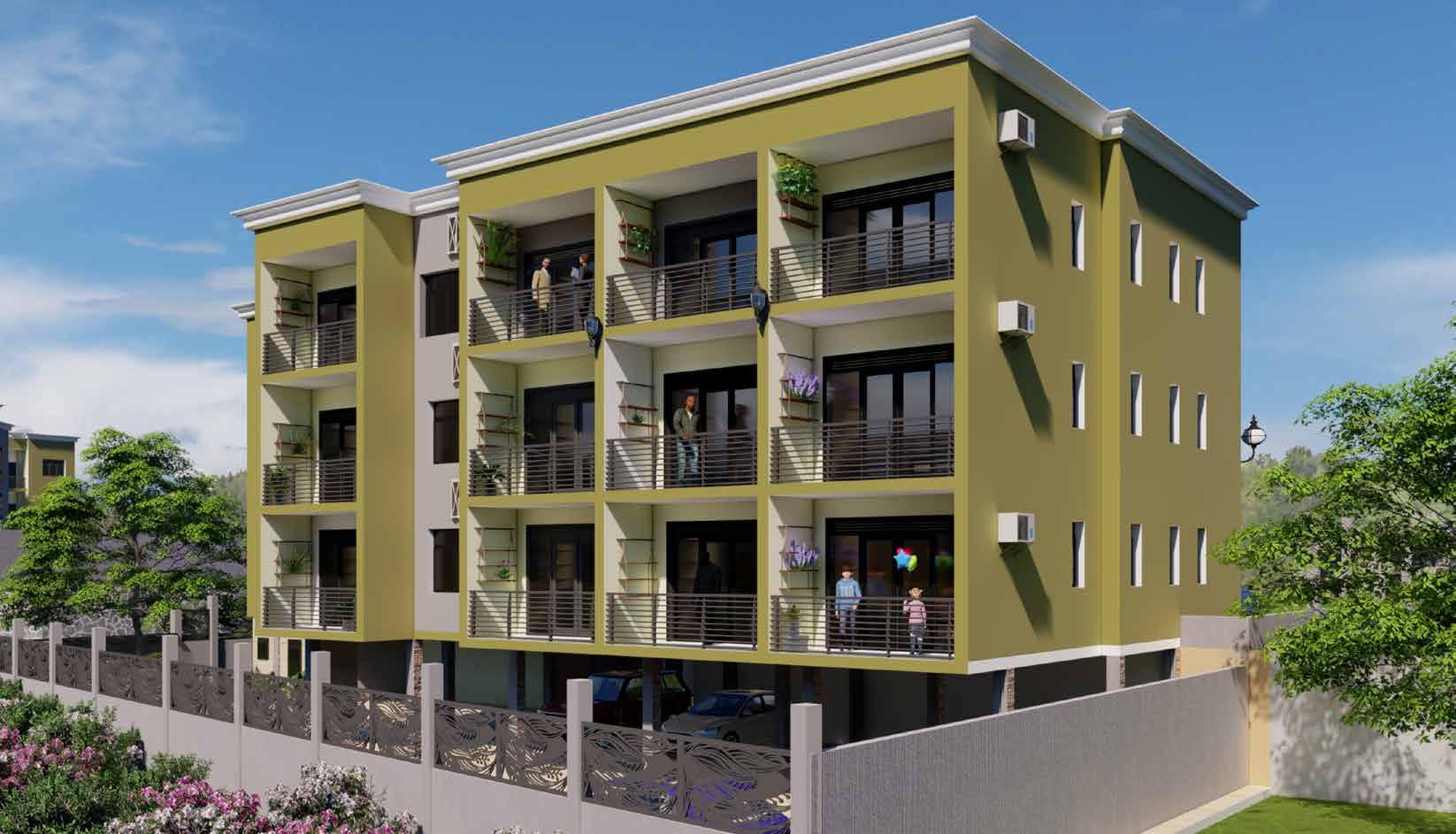
022
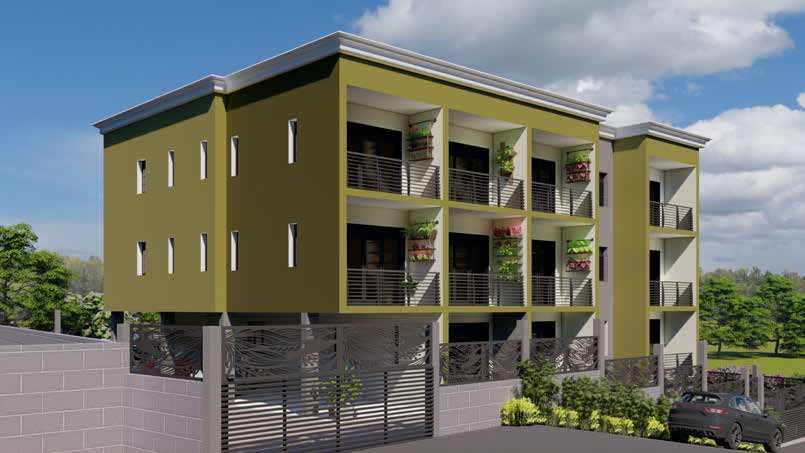
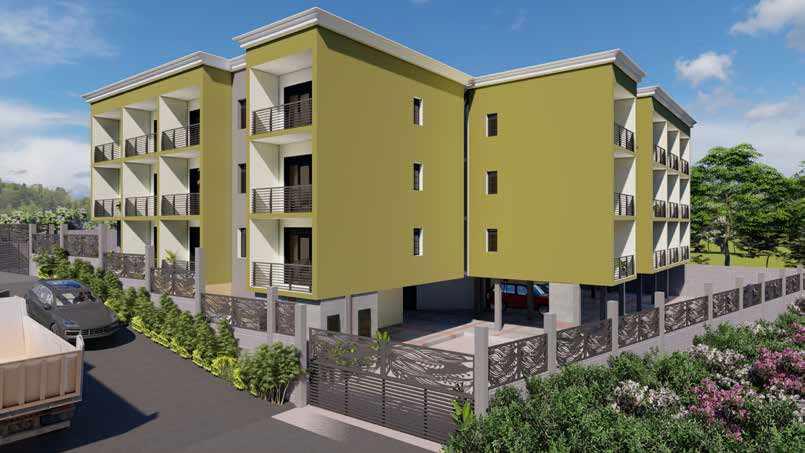




PROJECT 07
PROJECT TITLE.: SHOOTERS SALOON INTERIOR DESIGN.
PROJECT TYPE INTERIOR DESIGN
LOCATION MBARARA.
PROJECT DESCRIPTION.
This is an as-built old shop unit that we were tasked to redesign its interior spaces to formulate a unisex saloon with ladies units and men's units with manicure ,pedicure and massage spaces.
The concept was driven towards archiving configurations the flowed with the various sexes this guided the rustic background for the gents side coupled with oiled old metallic water pipes for the ceiling design with centred unisex finishing units and a naturalistic storage shelf.
The ladies side was left with a clean white wall with framed make up stations each having a chandelier above to enhance the feminine feel.
Current state : Built.
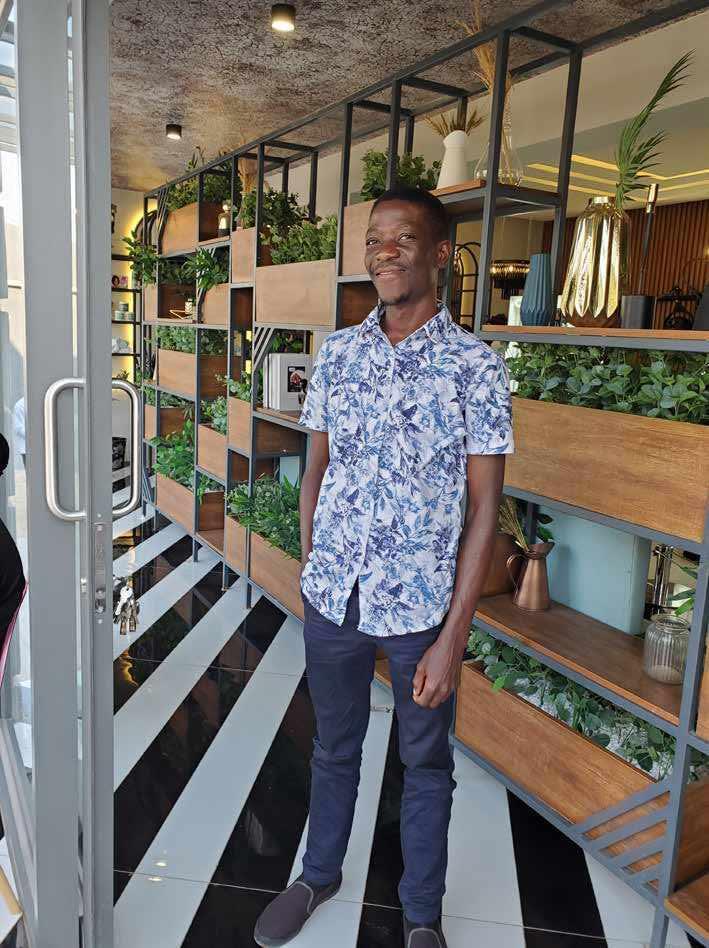
PROGRAM COMPOSITION.
• 5 ladies styling stations.
• 3 gents styling stations.
• Hair washing area.
• Massage.
• Pedicure and manicure spaces.
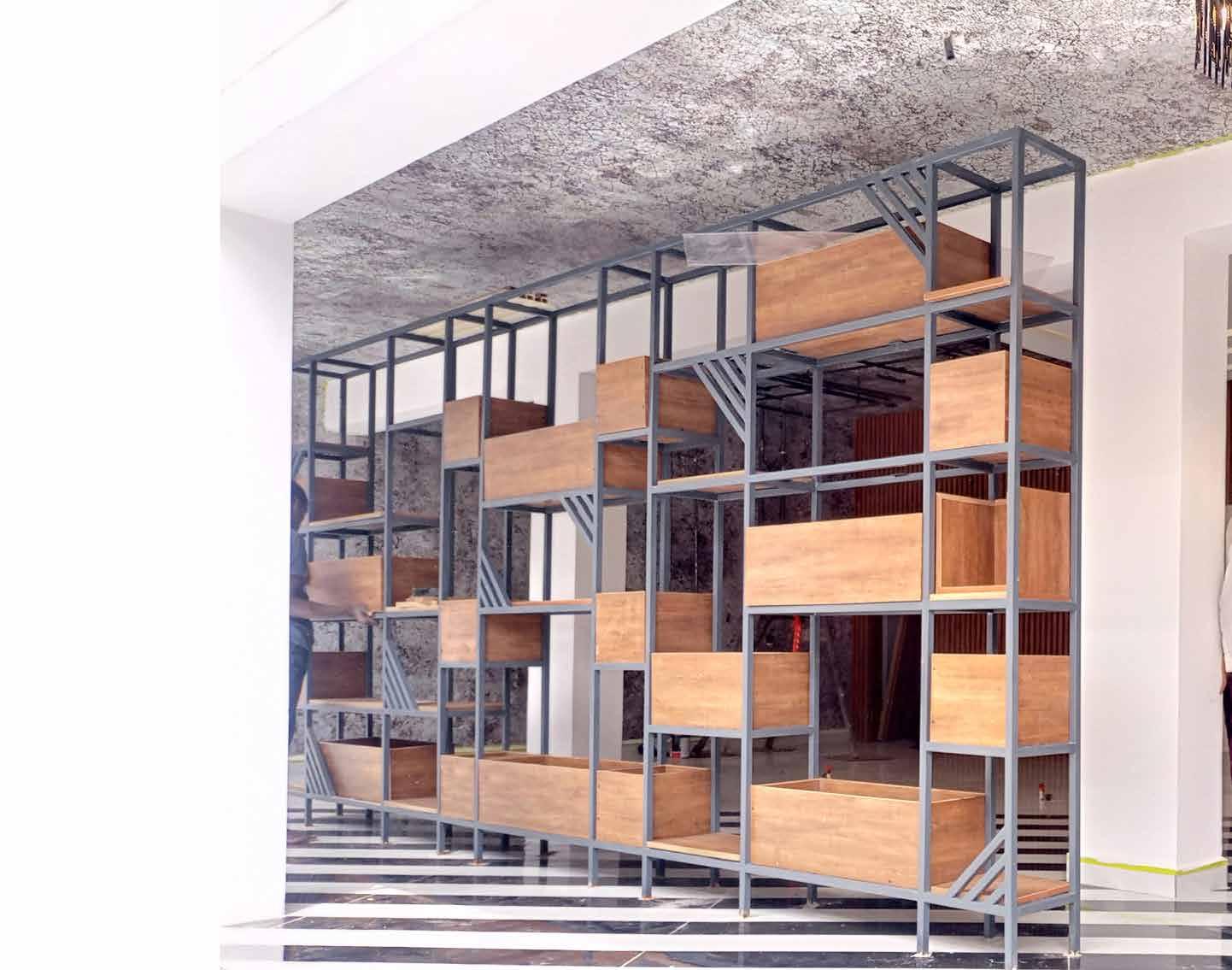
026
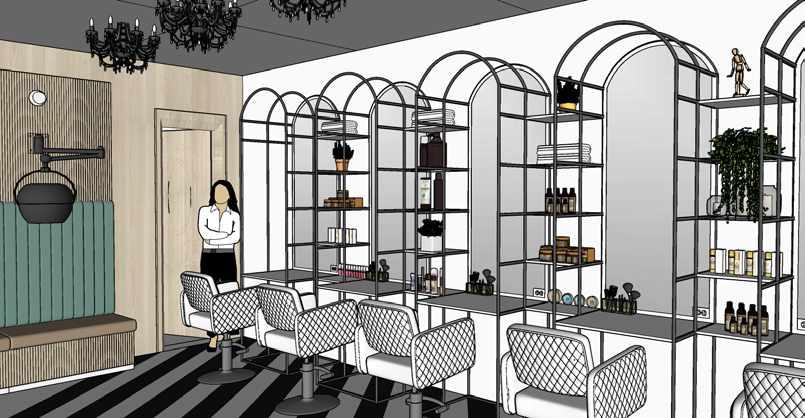
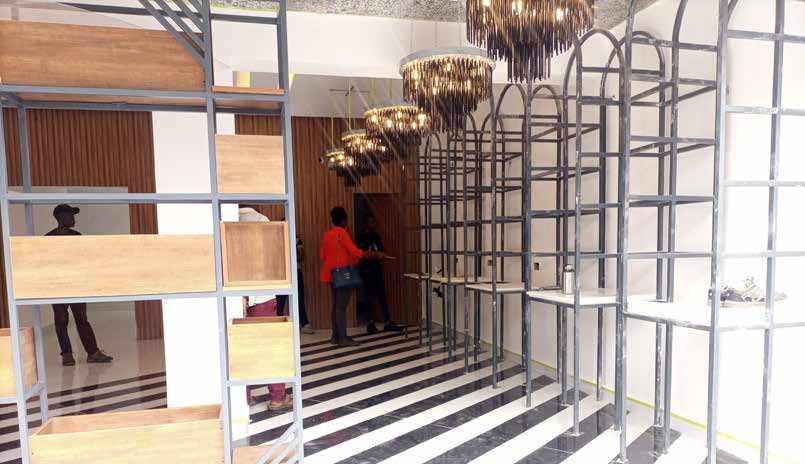
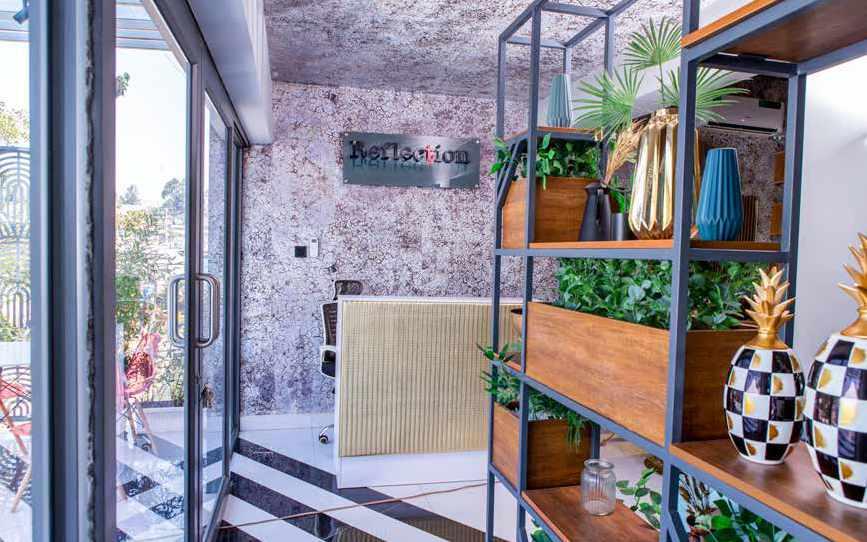
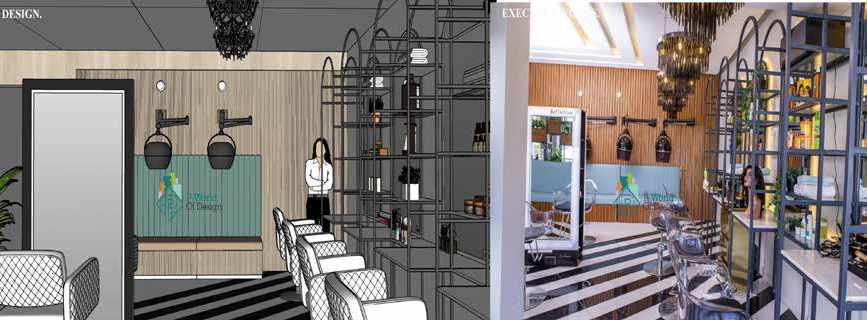
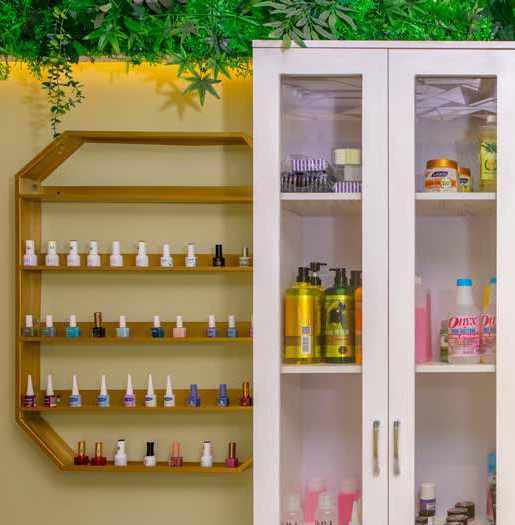
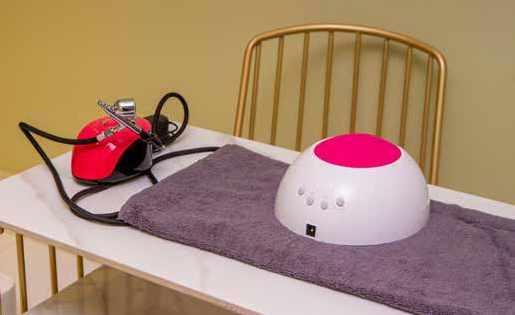
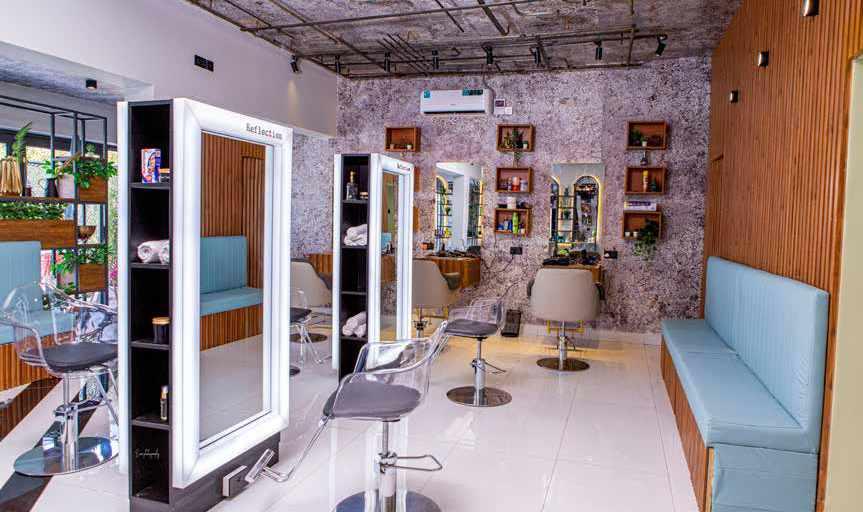
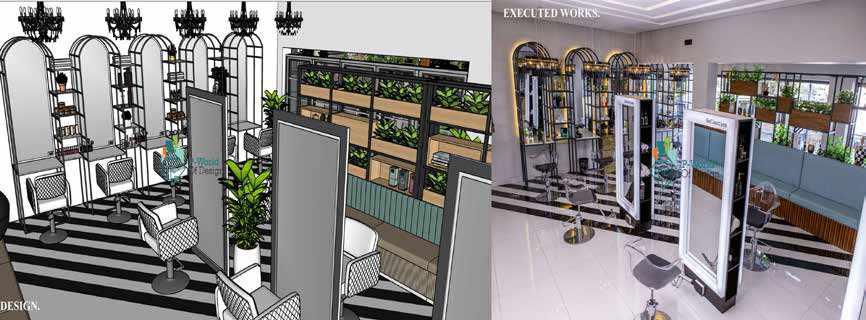
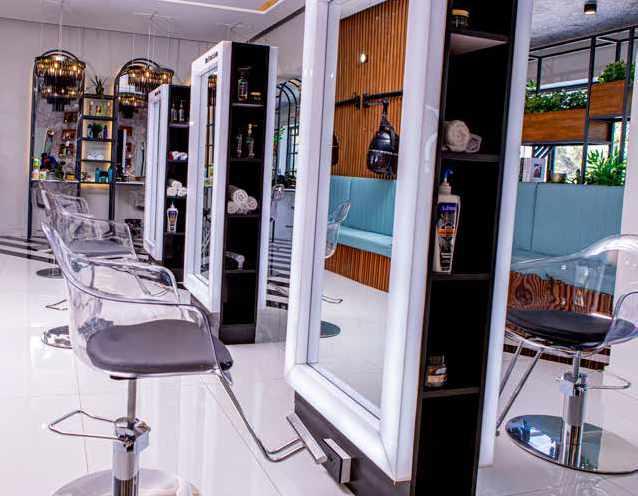
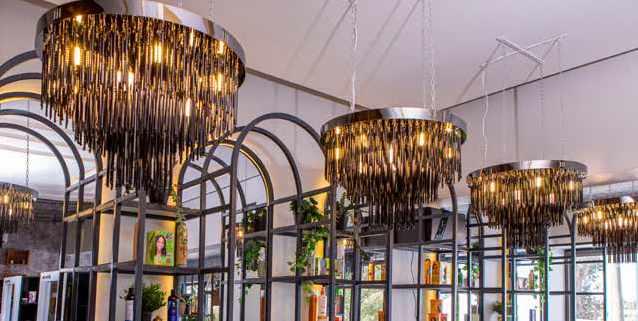
•
•
PROJECT 08
PROJECT TITLE.: 5 BEDROOM RESIDENTIAL BUILD.
PROJECT TYPE RESIDENTIAL.
LOCATION KIWENDA.
PROJECT DESCRIPTION.
Residential five bedroomed family development fully self contained open plan layout with an extra detached quarter comprised of a kitchen lavatories and bedroom constructed in kiwologoma wakiso district.
Current state : Built.
•
•
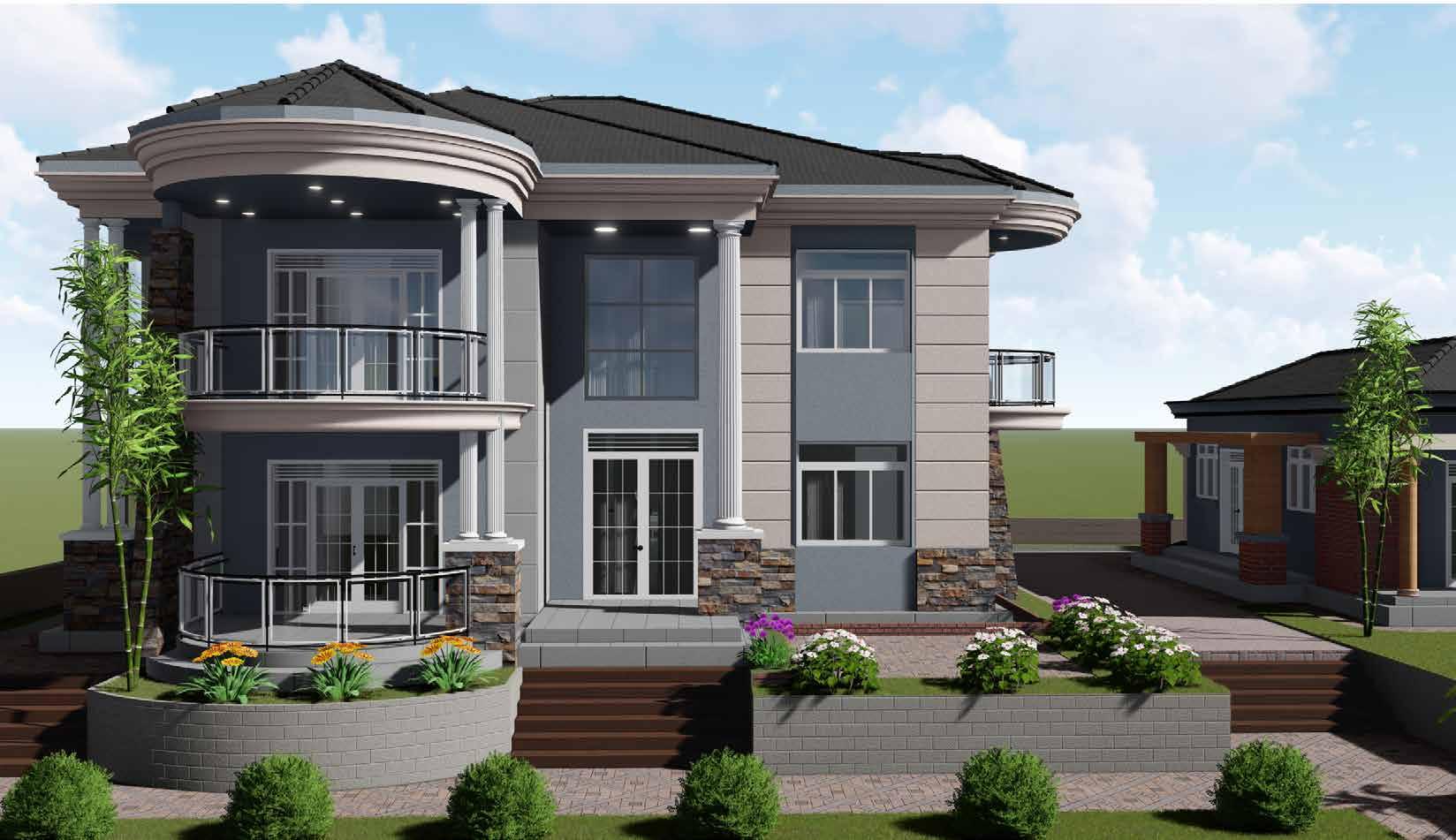

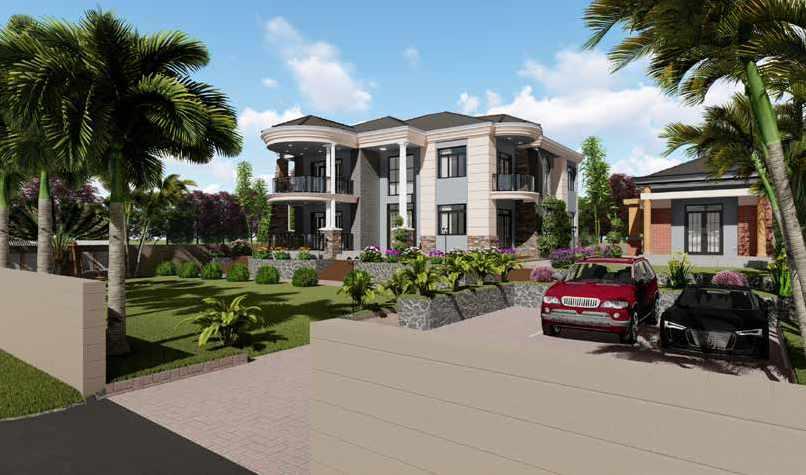
PROJECT DESCRIPTION.
PROJECT 09
PROJECT TITLE.: BUZIGA KINDERGARTEN AND PRIMARY SCHOOL
PROJECT TYPE EDUCATIONAL
LOCATION BUZIGA.
Kindergarten and day care school .
This is an artistic illustrative painting job worked on in a kindergarten school with the aim of creating art works that will aid studying for children in the kindergarten.
Current state : Built.
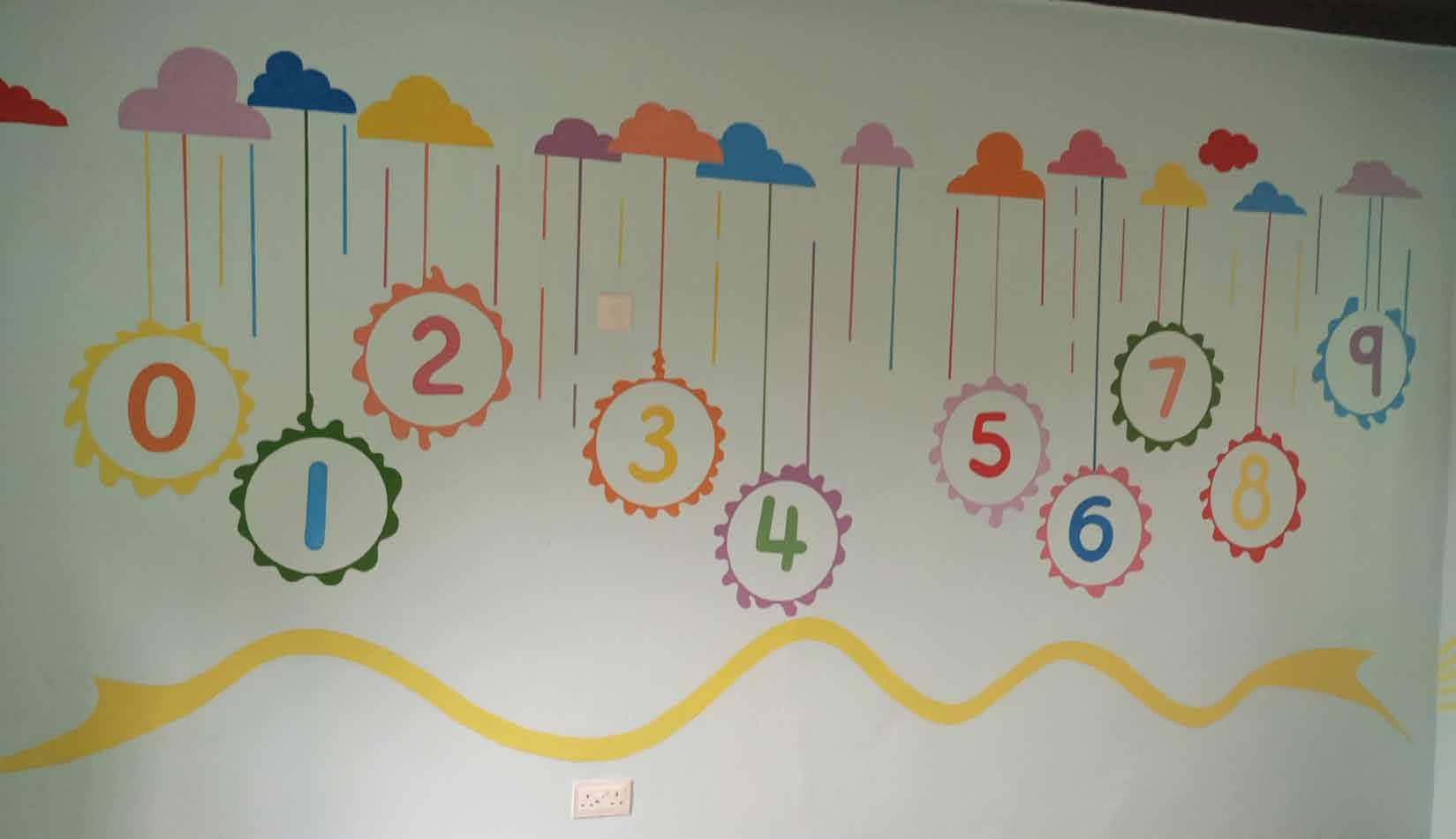
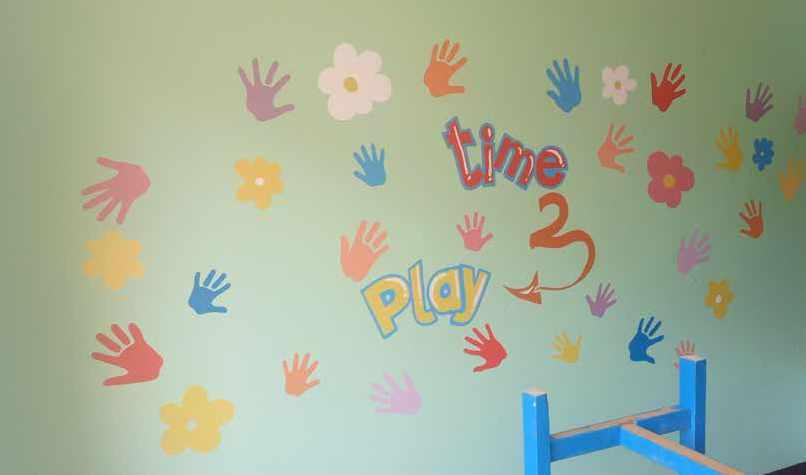
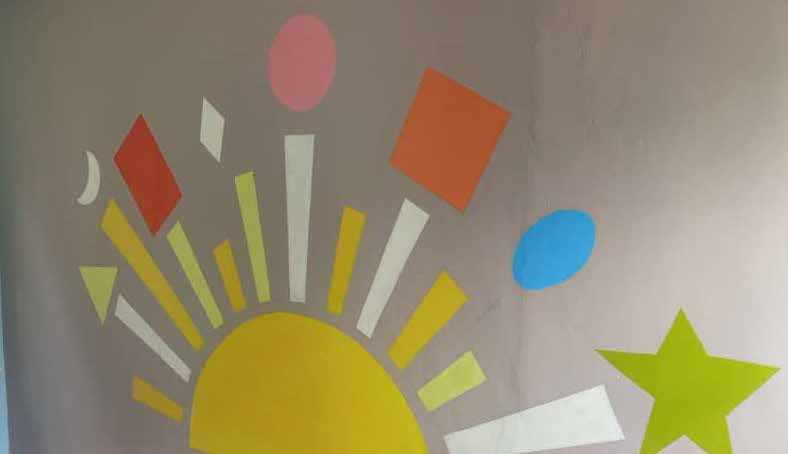
PROJECT 10
PROJECT TITLE.: MUKONO CHURCH OF UGANDA HOSPITAL.
PROJECT TYPE HEALTH.
LOCATION MUKONO.
PROJECT DESCRIPTION.
This is a project in which we were tasked to draw artistic pieces in the children's treatment section to aid healing and continuity in learning while in an hospital environment as an enhancement onto the healing journey of the patients creating a simultaneous recovery experience as requested by the client.
Current state : Built.
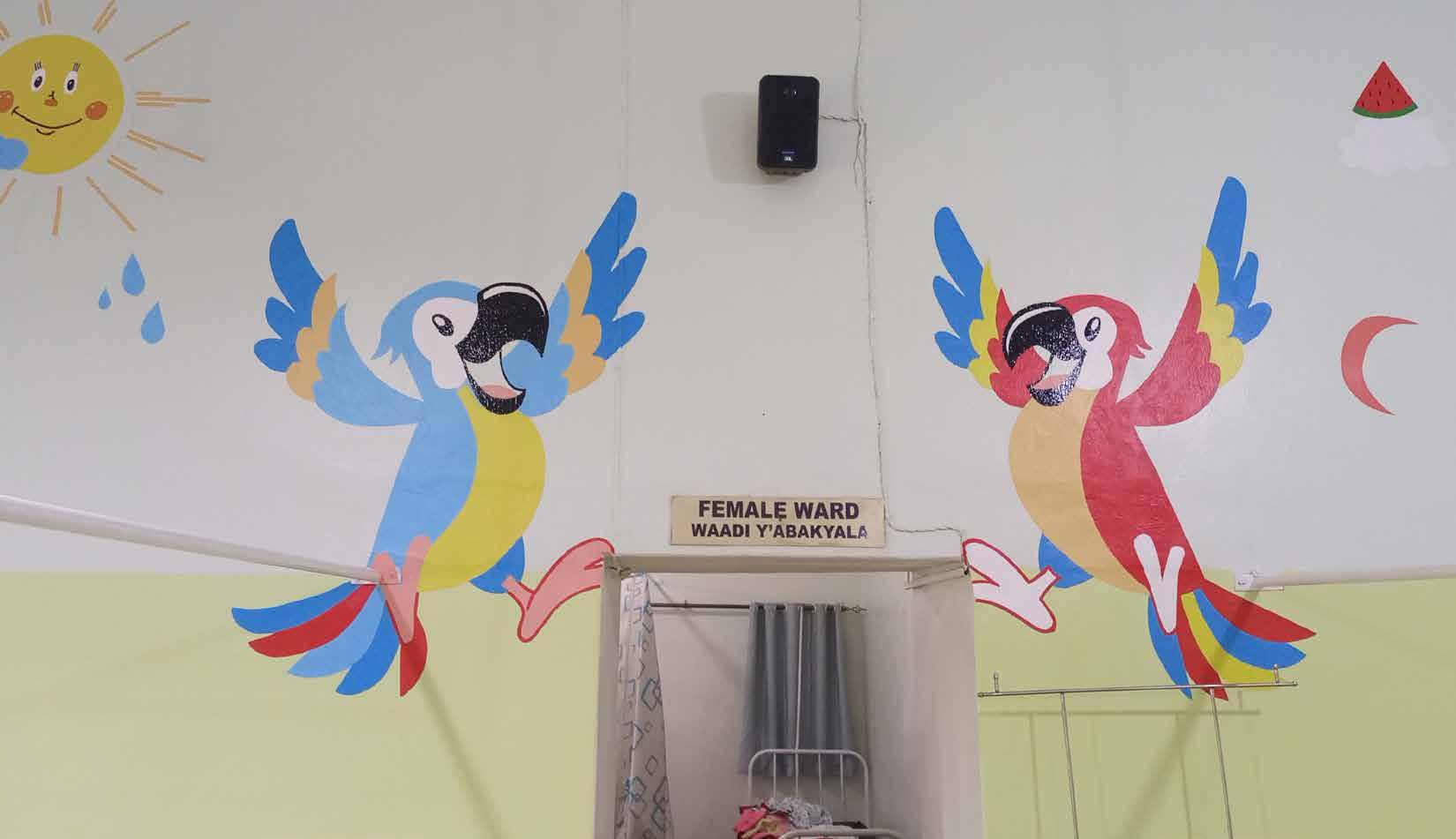
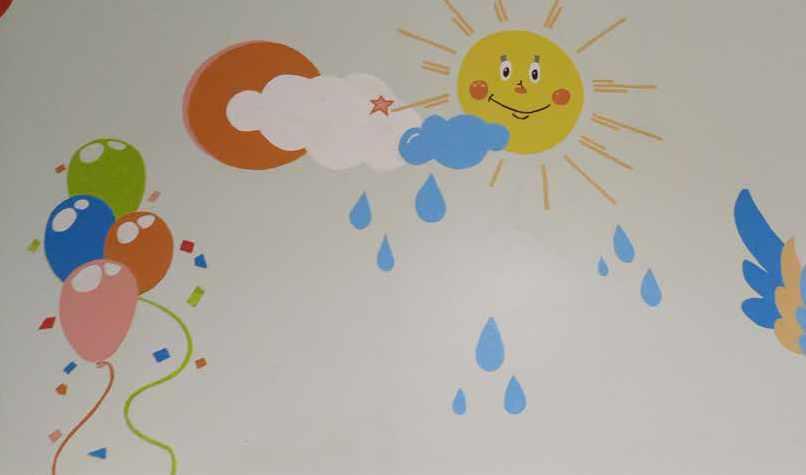
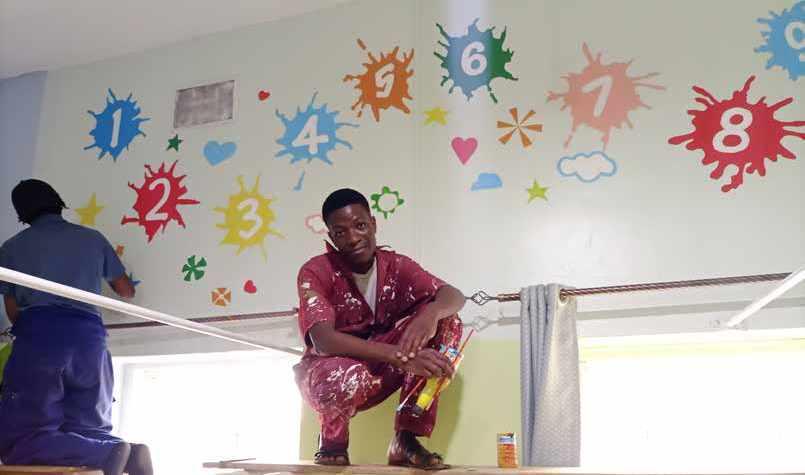
PROJECT 11
PROJECT TITLE.: 5 BEDROOMS RESIDENTIAL HOUSE
PROJECT TYPE RESIDENTIAL.
LOCATION MUKONO -KATOSI ROAD
AREA SQUARE METRES.
PROJECT DESCRIPTION.
Residential five bedroomed family development fully self contained open plan layout with an extra detached quarter comprised of a kitchen lavatories and bedroom in mukono district.
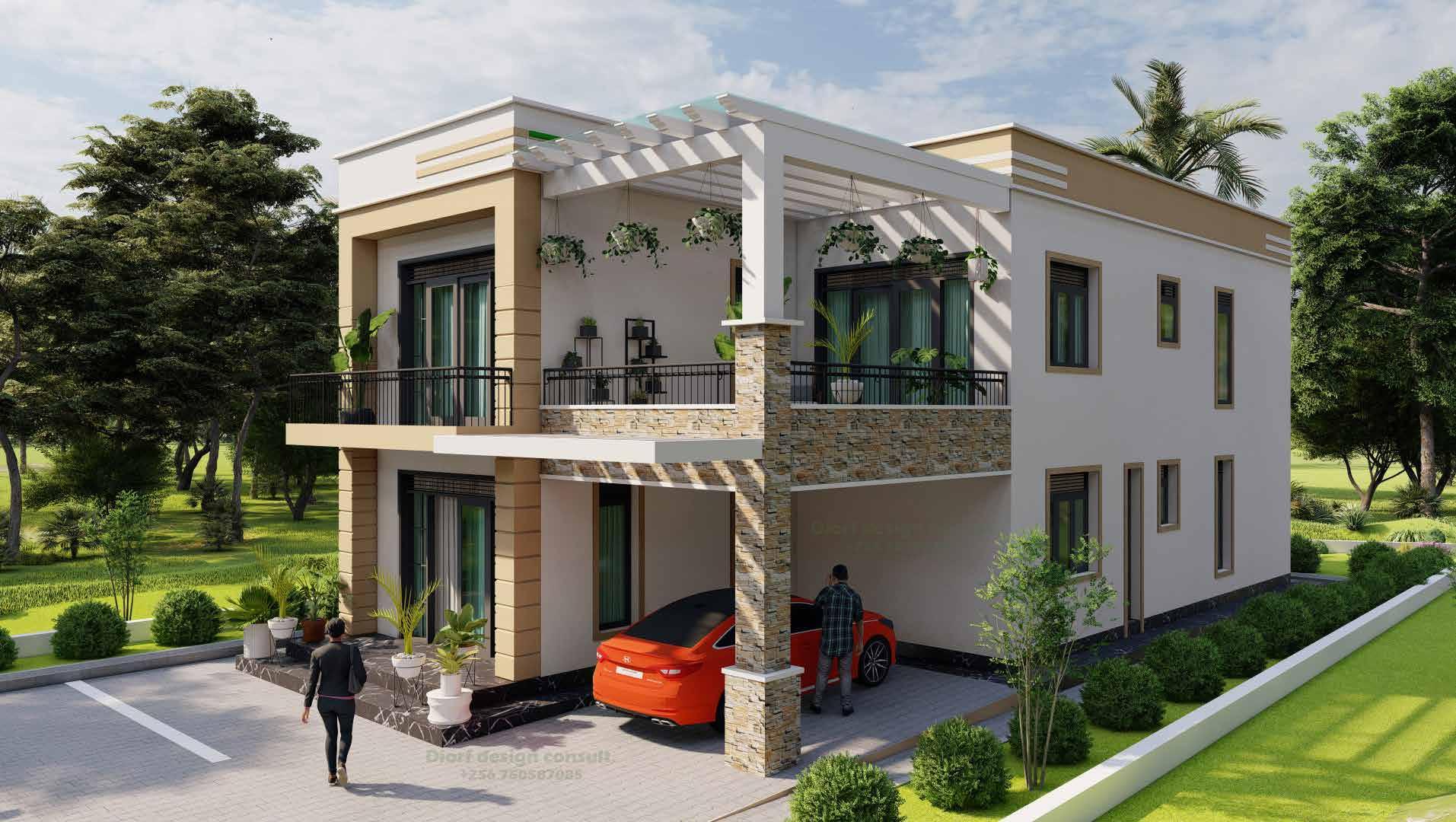
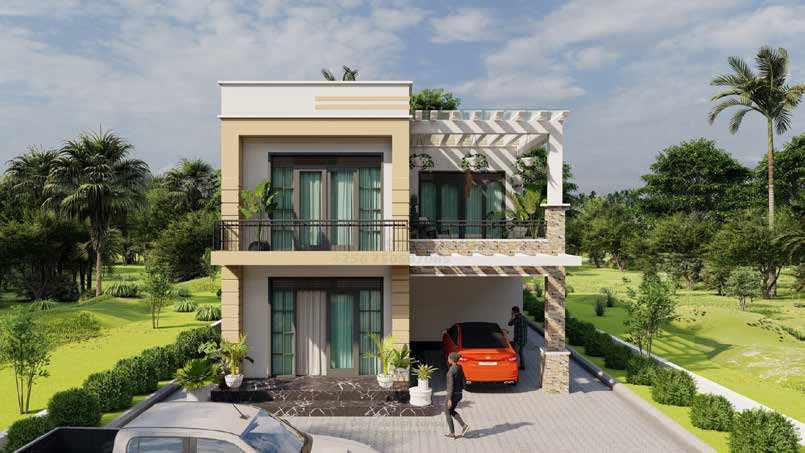
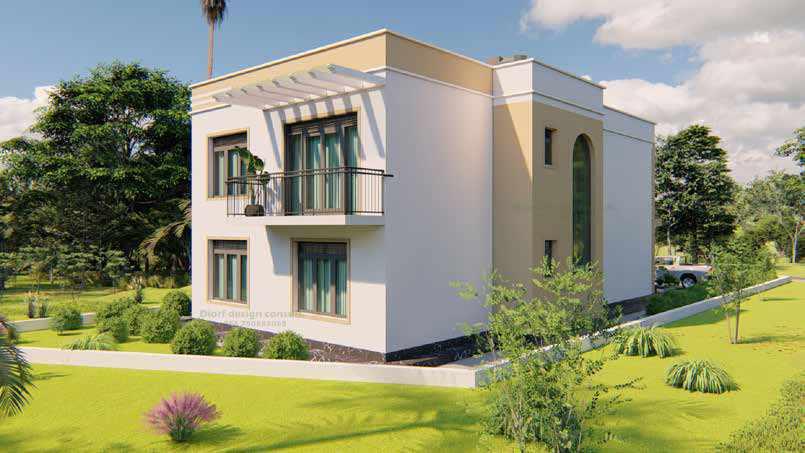
PROJECT 12
PROJECT TITLE.: 3 BEDROOMS RESIDENTIAL HOUSE
PROJECT TYPE RESIDENTIAL.
LOCATION MUKONO -KATOSI ROAD
AREA SQUARE METRES.
PROJECT DESCRIPTION.
Residential three bedroomed family development fully self contained open plan layout in mukono district.
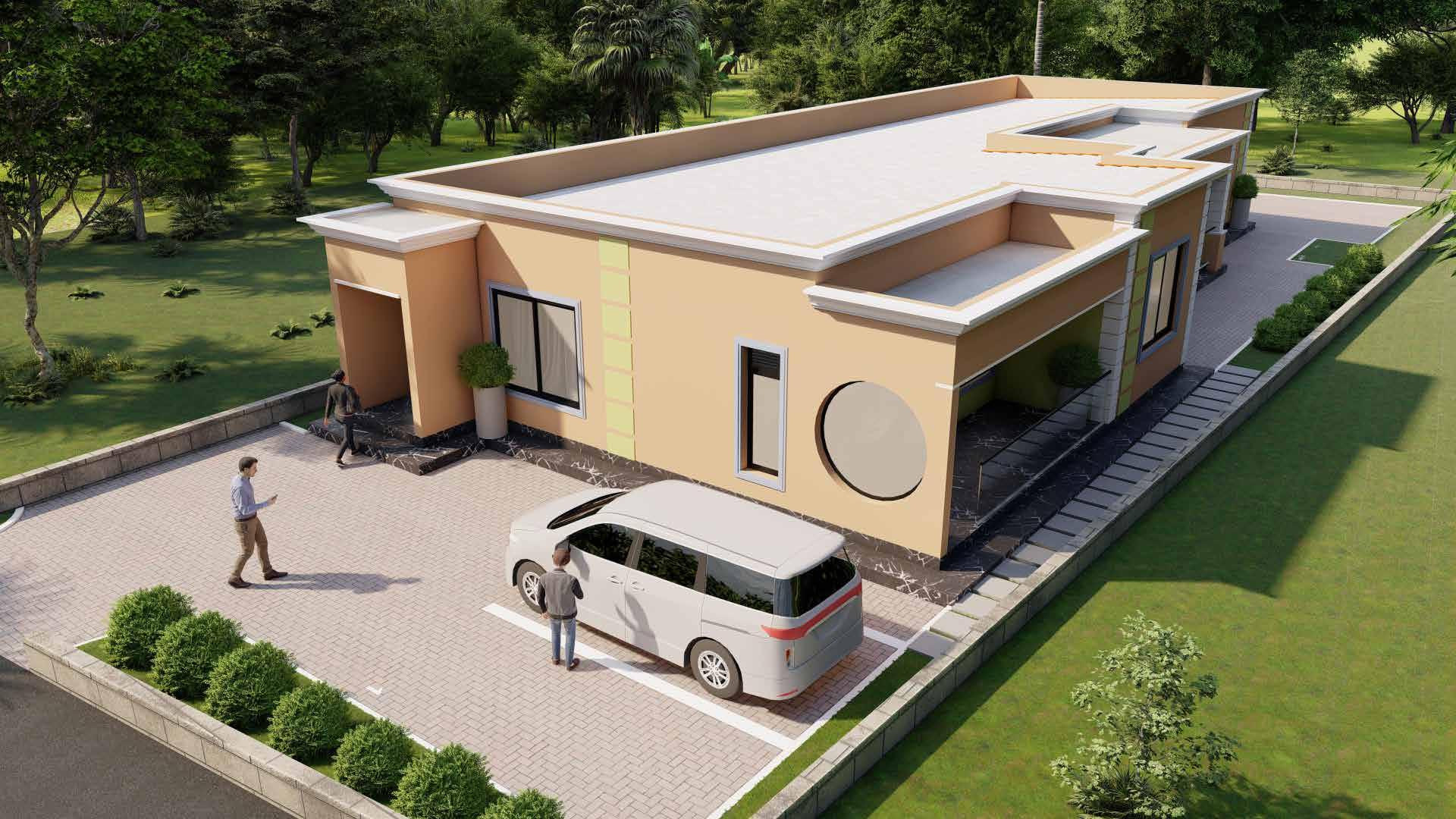
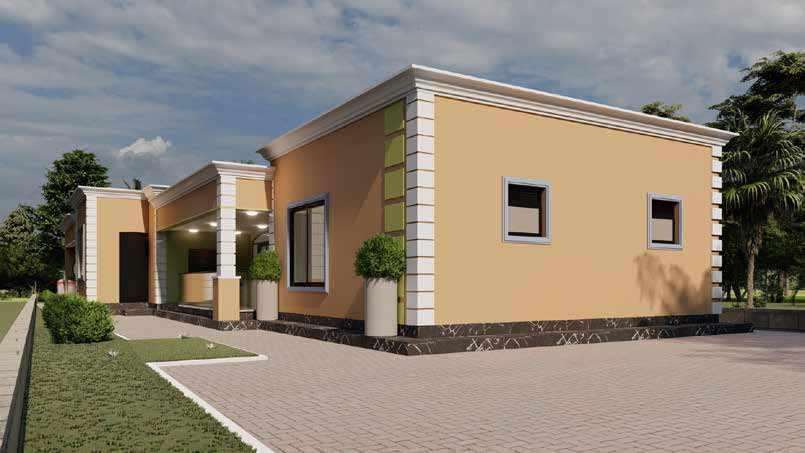
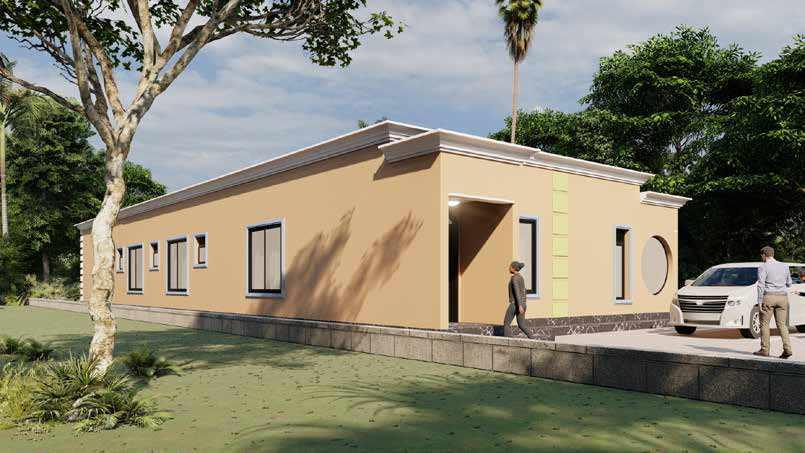
PROJECT 13
PROJECT TITLE.: COFFEE HUB
PROJECT TYPE INSTITUTIONAL.
LOCATION KYAMBOGO UNIVERSITY
AREA SQUARE METRES.
PROJECT DESCRIPTION.
Coffee hub facility to be constructed in kyambogo university next to Kakumba chapel with a fully functional coffee testing and preparation area with a lounge and parking space rooted in a naturistic environment.
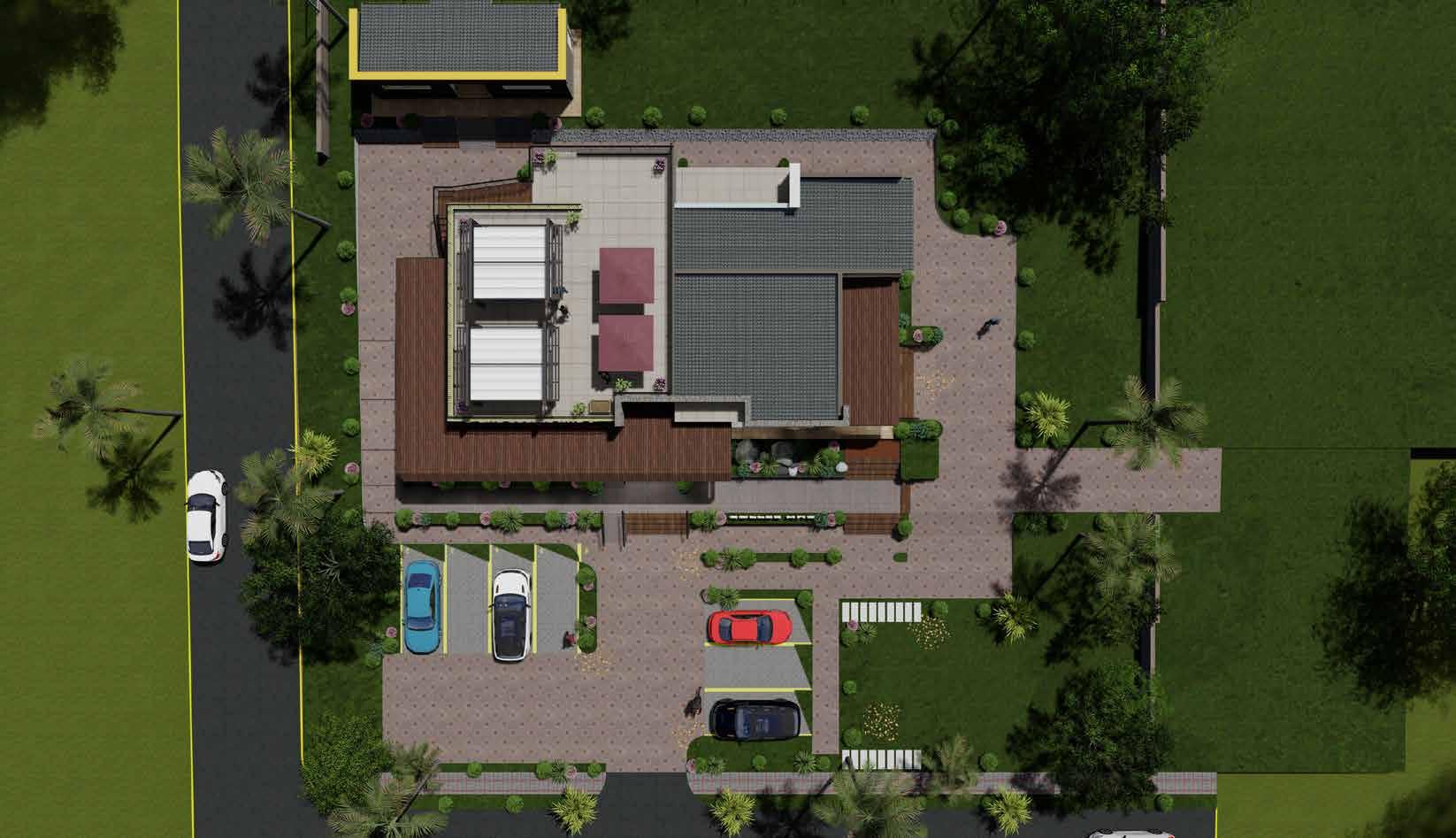
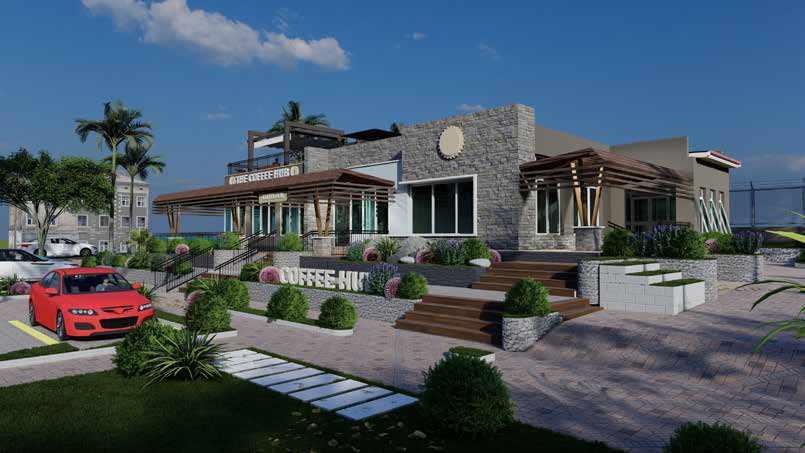
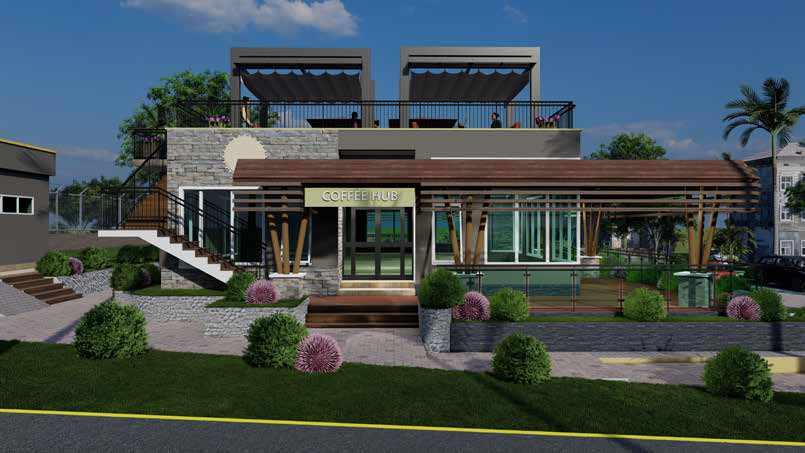
PROJECT 14
PROJECT TITLE.: NANTABULIRWA CORNER SHOPS
PROJECT TYPE COMMERCIAL.
LOCATION NANTABULIRWA
AREA SQUARE METRES.
PROJECT DESCRIPTION.
Commercial development to be built in Nantabulirwa Trading centre comprised of locker shops oriented towards the road
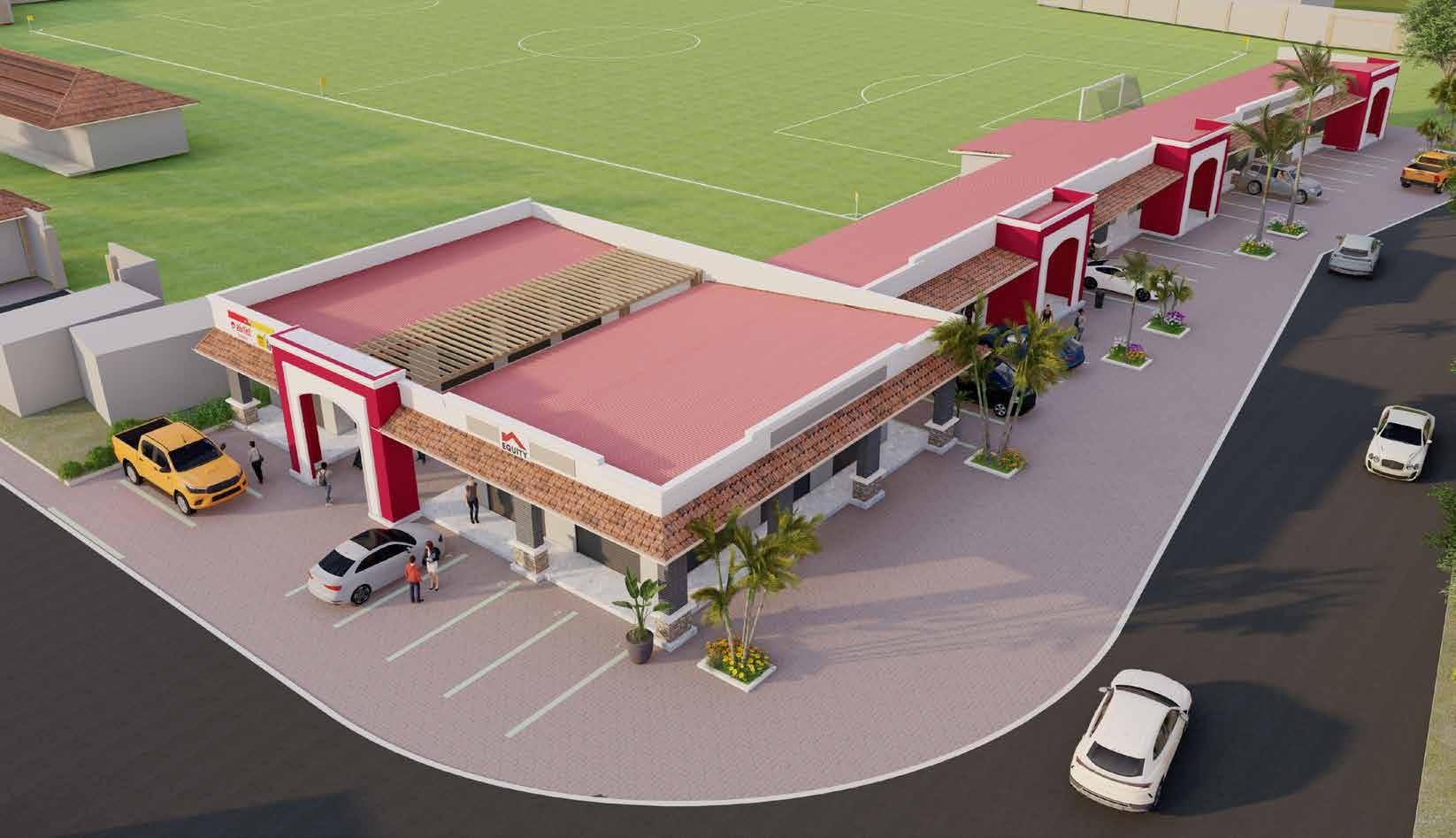
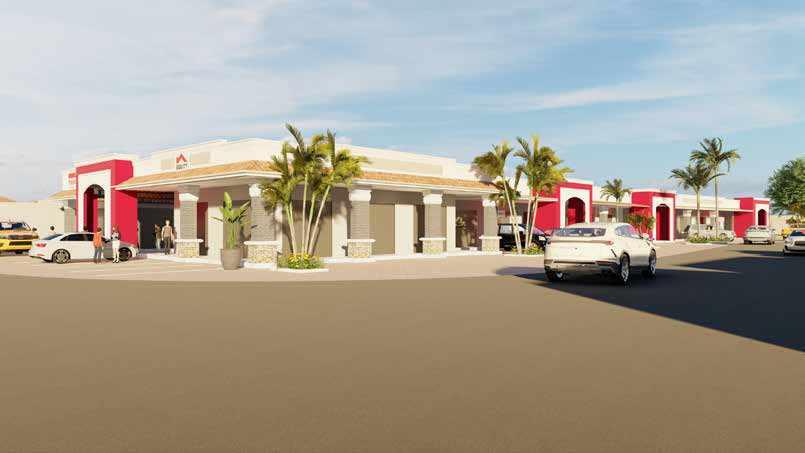
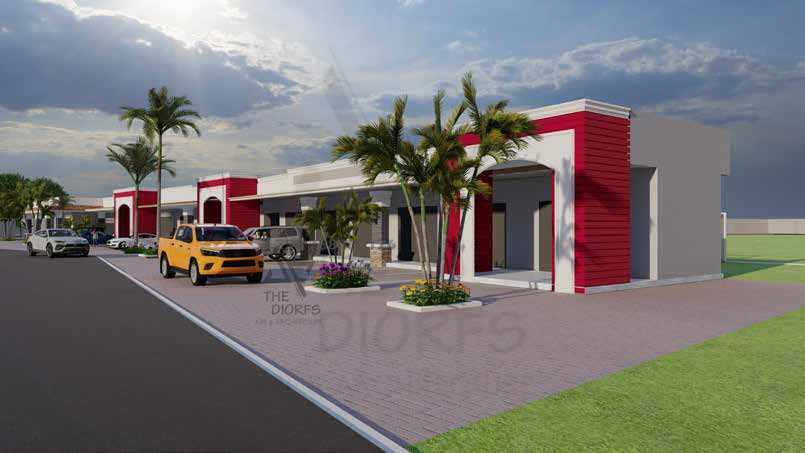
PROJECT 15
PROJECT TITLE.: PROPOSED KIWANGA PARISH CHURCH MODIFICATION
PROJECT TYPE INSTITUTIONAL.
LOCATION KIWANGA OPPOSITE JOMAYI.
PROJECT DESCRIPTION. Proposed kiwanga catholic parish church modification.
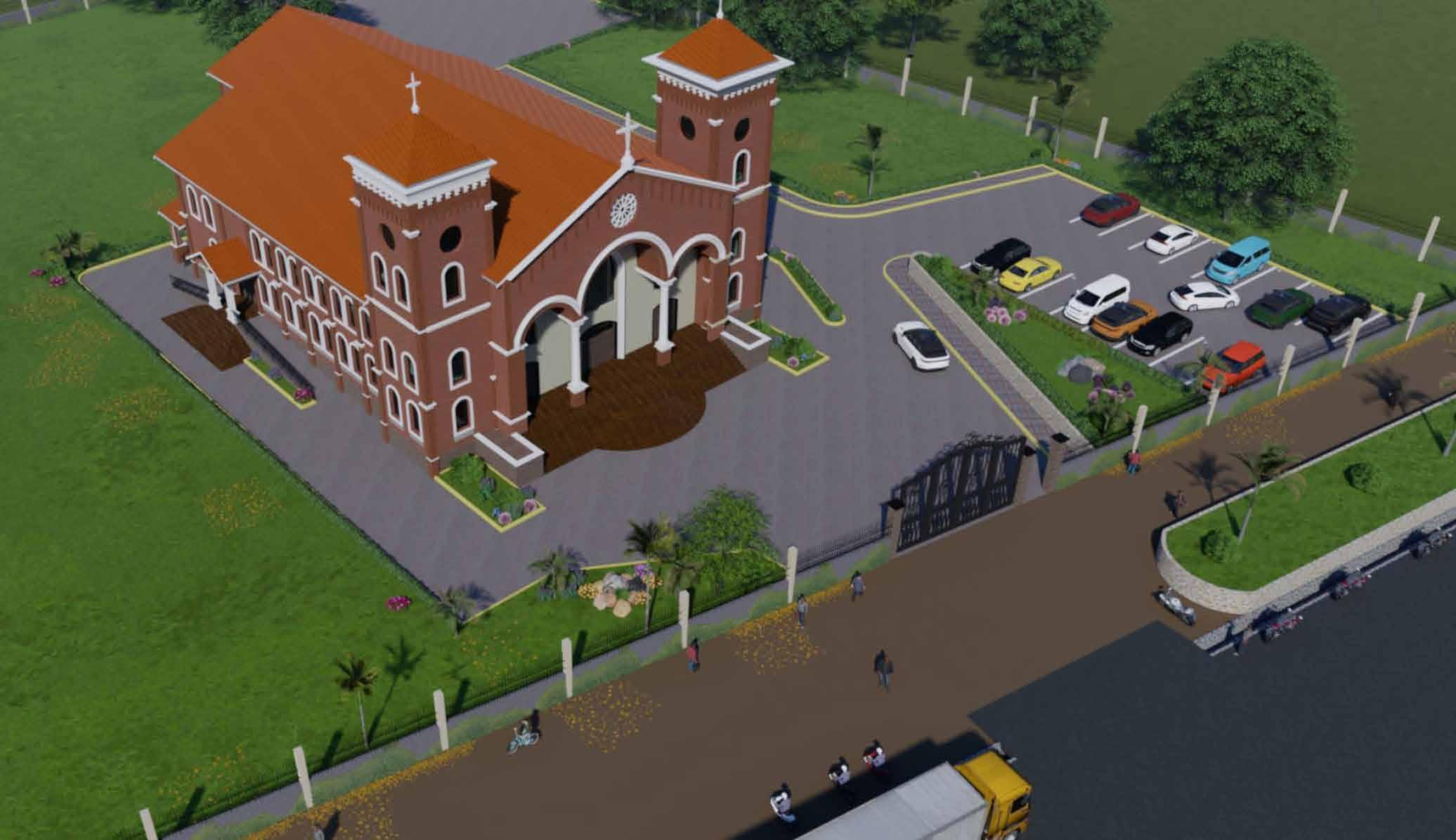
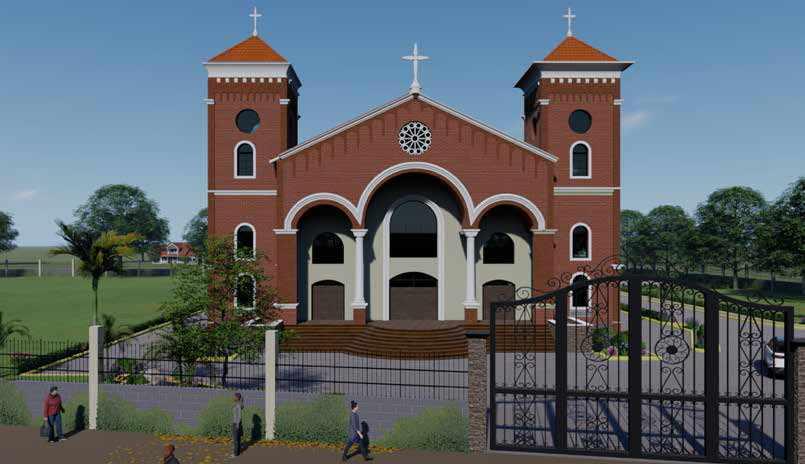
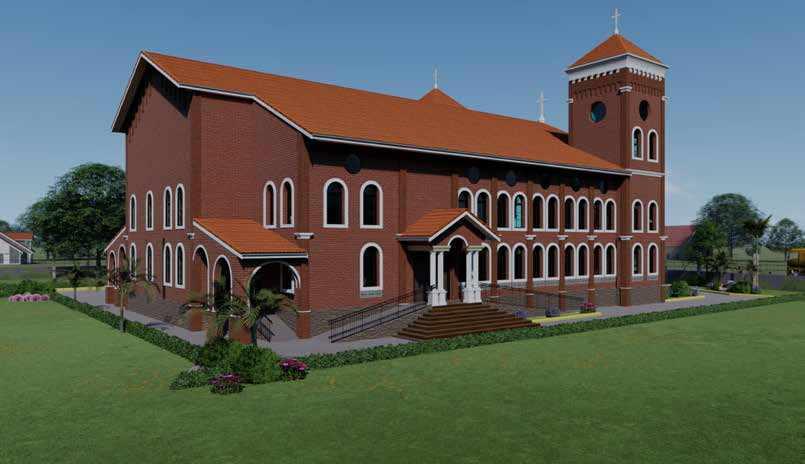
PROJECT 16
PROJECT TITLE.: PROPOSED APARTMENT DEVELOPMENT
PROJECT TYPE RESIDENTIAL.
LOCATION MAKINDYE
PROJECT DESCRIPTION.
Proposed 3 Bedroom units residential apartment with open floor plan based design.
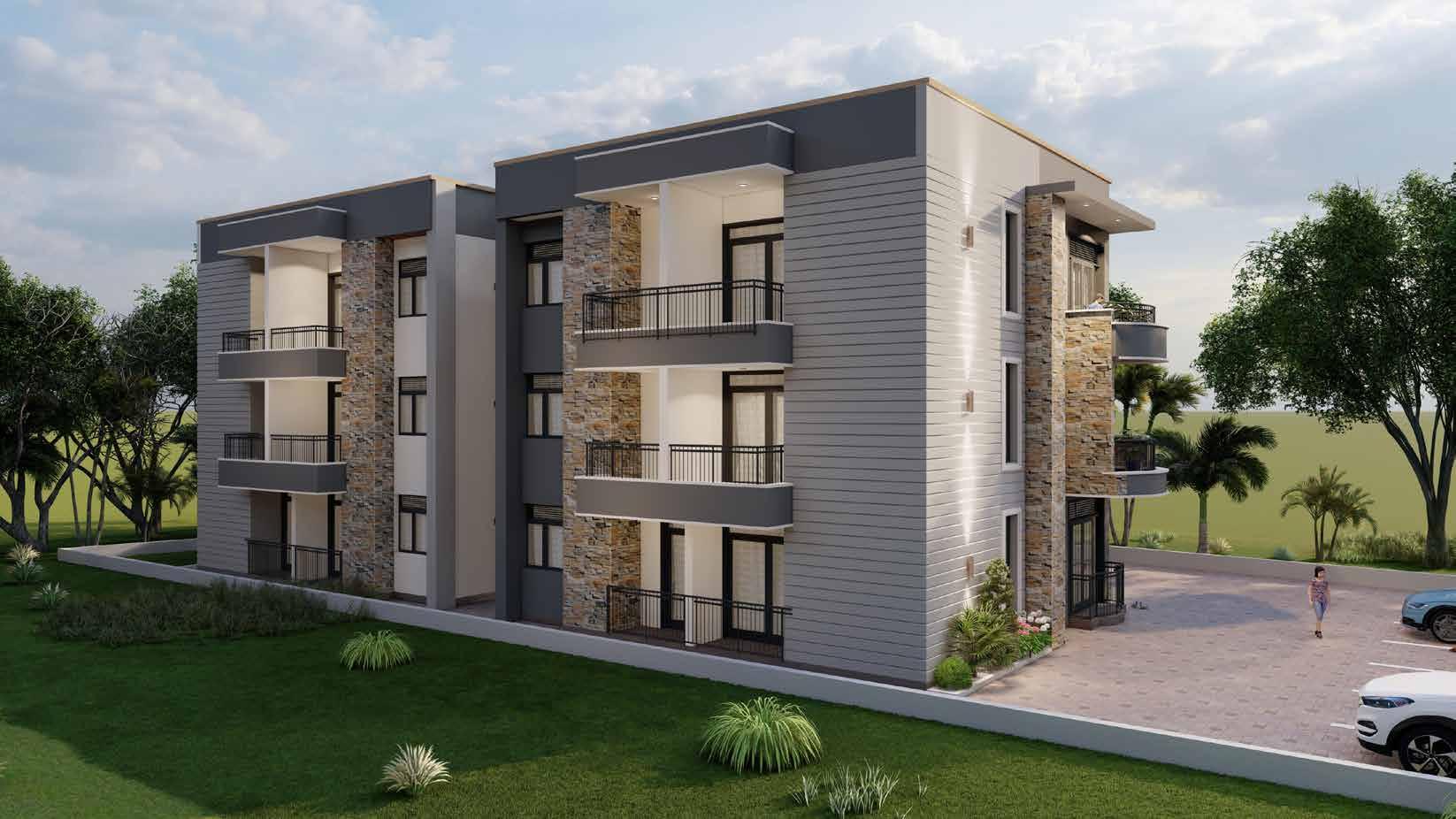
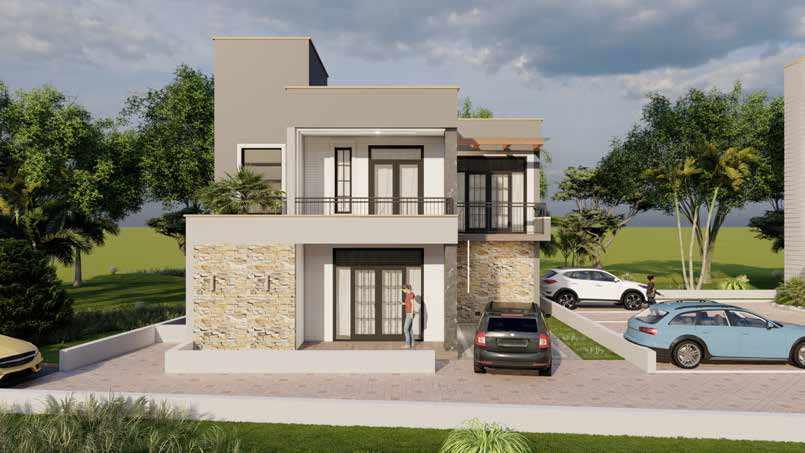
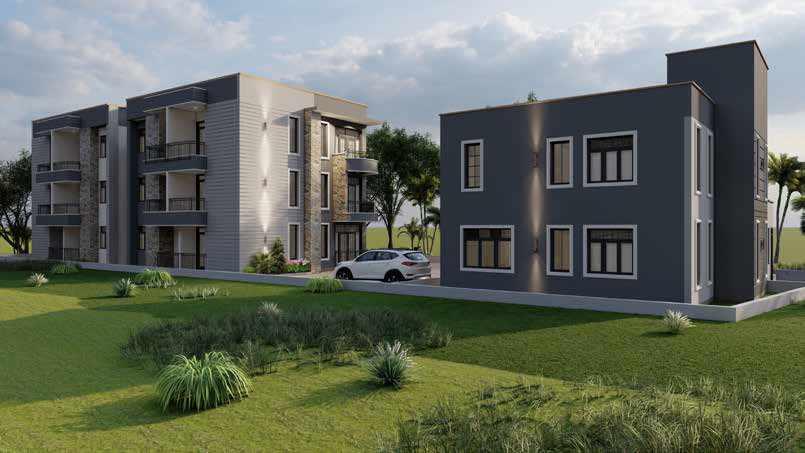
PROJECT 17
PROJECT TITLE.: PROPOSED RETIREMENT HOME
PROJECT TYPE RESIDENTIAL.
LOCATION NYENJE.
AREA SQUARE METRES.
PROJECT DESCRIPTION.
Proposed 3 Bedroomed open plan residential development rooted in a garden like atmosphere to enhance the natural feel
